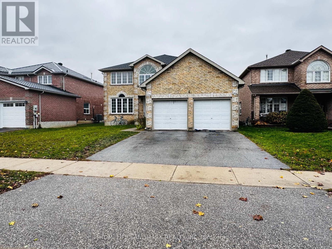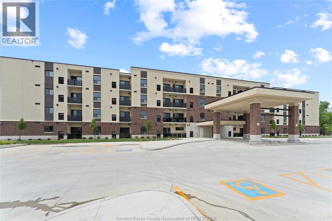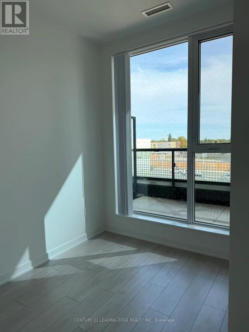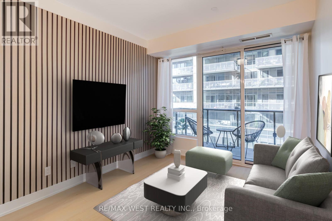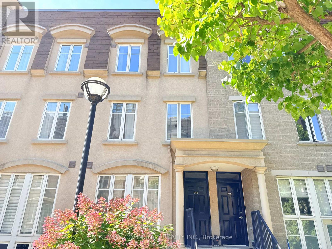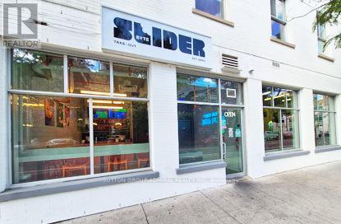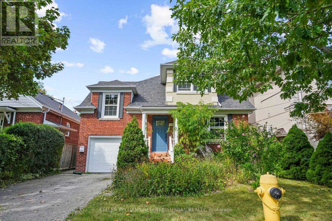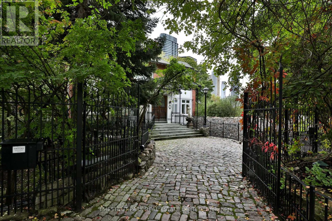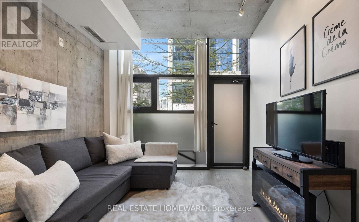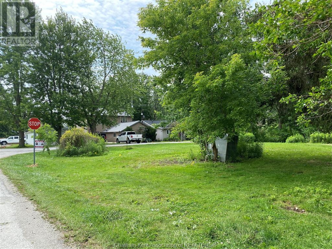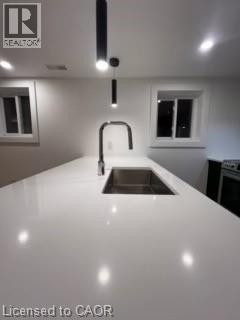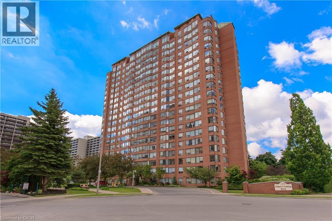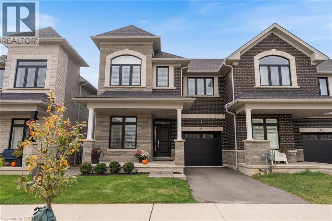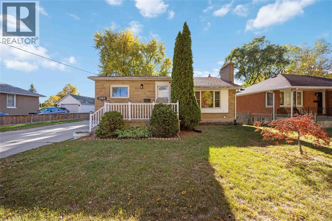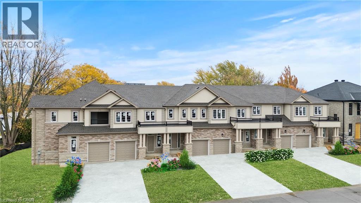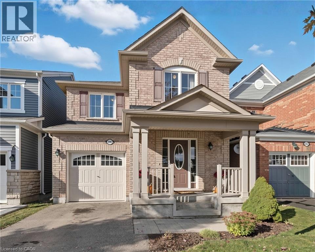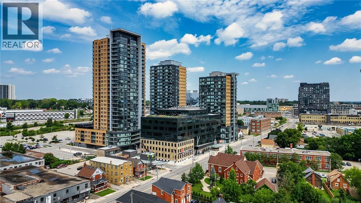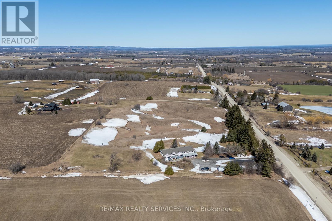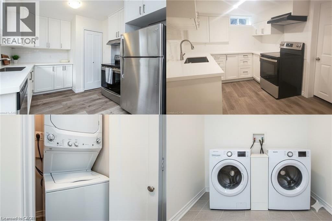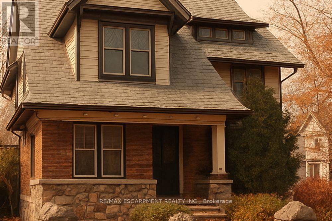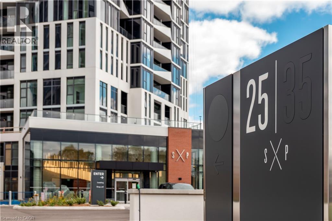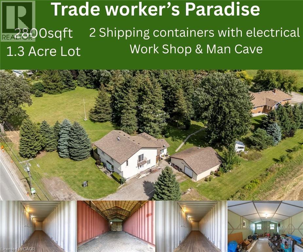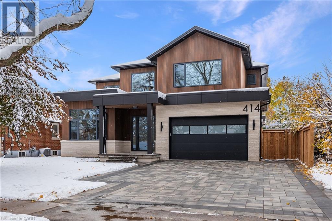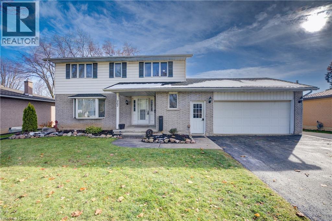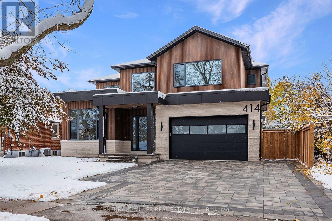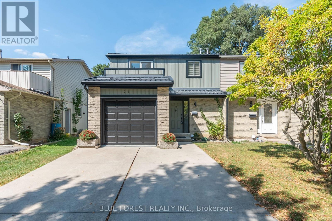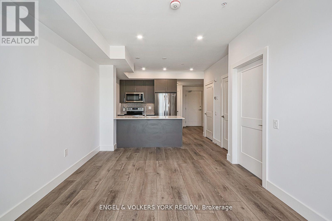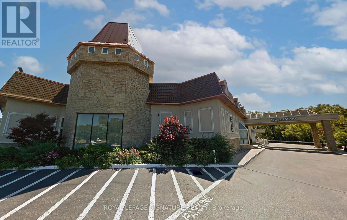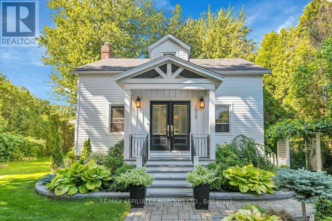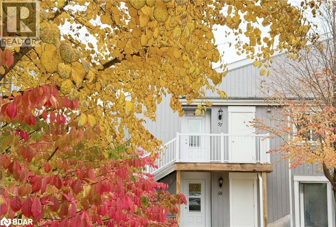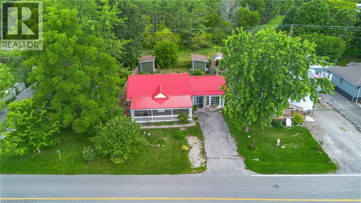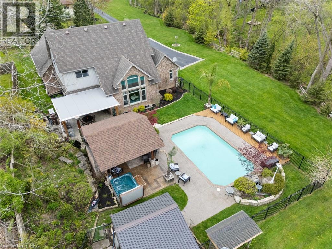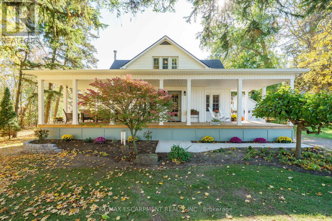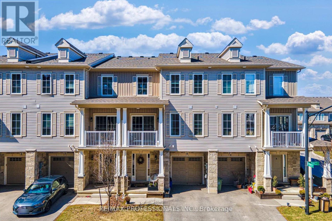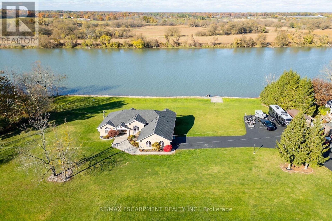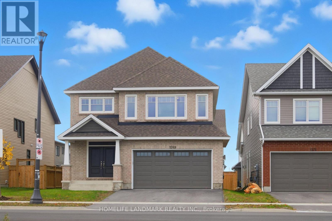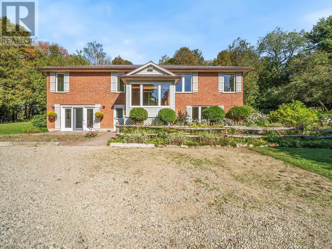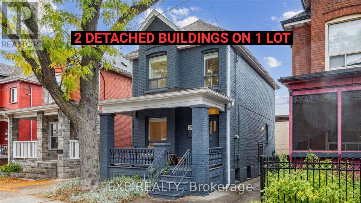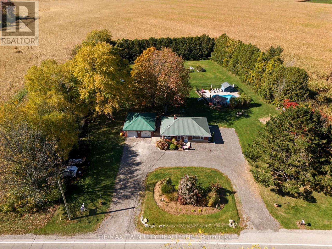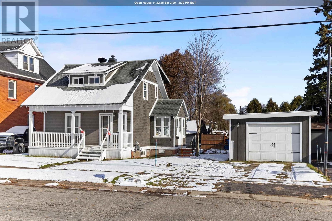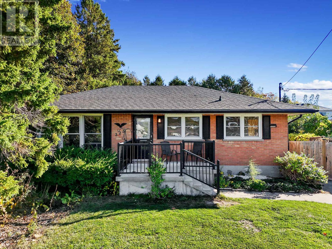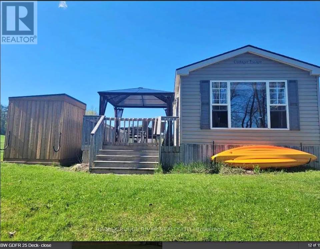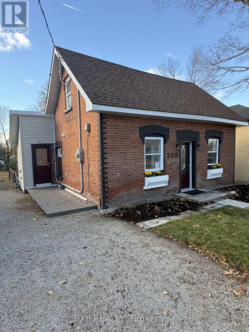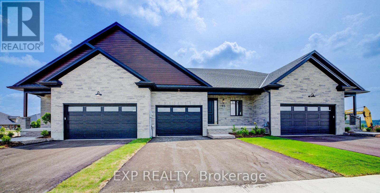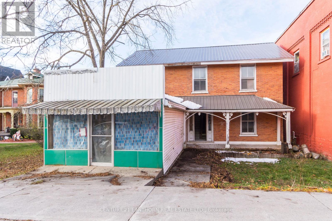45 Kraus Road
Barrie, Ontario
Welcome to this all-brick detached home in the Edgehill community. It features four bedrooms upstairs, a primary bedroom with a soak bathtub and shower, skylights just above the stairs, a carpet-free main floor with an office, living room, dining room, and family room, a fireplace in the open concept kitchen and family room area, which is ideal for family gatherings, a laundry room with garage door access, an unfinished basement with ample storage, and the entire property is available for lease, making it suitable for a family residence. Tenants pay all utilities and hot water tank rental. (id:50886)
Homelife Landmark Realty Inc.
530 - 8960 Jane Street N
Vaughan, Ontario
Amazing Vaughan Location! Charisma Park Condos! A stunning new 1 bed, 1 den, 2 bath condo offering 646 Sq. Ft. of sleek interiors and a spacious 132 Sq. Ft. balcony. Prime Vaughan location - walking distance to Vaughan Mills Mall, close to transit, highways, and top amenities. Luxury building features include concierge, gym, lounge, and pool. (id:50886)
Right At Home Realty
1 Parnell Unit# G123
Mcgregor, Ontario
NEW PRICING!! Brand New 4-storey Apartment Building offering 1 bedroom with 1 bathroom apartment at 607 sq ft. Appliances included. Building features Gym with brand new equipment and TV, Reading Room, Community Room, Large Parking Lot and Storage for Bicycles on 1st floor. Available within steps are a Convenience Store with LCBO services, Essex County Library Branch, Walk-in Doctor Clinic, Drug Store, Post Office, Municipal Community Centre with programming/rental and Playground. Plenty of good walking trails including the Canada Chrysler Greenway. 3 Golf courses close by. Close to the City yet Country Living! Just over 10 minutes to Costco straight up Walker Rd. Built to be safe & quiet. Call today for your exclusive tour ... you'll be impressed with this facility. (id:50886)
Deerbrook Realty Inc.
44 St Augustine Drive
Whitby, Ontario
Step into elevated living with this newly built masterpiece by DeNoble Homes where refined craftsmanship, elegant finishes, and intelligent design come together seamlessly. Bathed in natural light, the open-concept floorplan is enhanced by soaring 9-foot smooth ceilings that create an airy, sophisticated ambiance. The designer kitchen is both functional and striking, featuring a quartz island, sleek pot drawers, and a generous pantry perfect for both everyday living and effortless entertaining. The primary suite is a private sanctuary, complete with a spa-inspired ensuite boasting a freestanding tub, glass-enclosed shower, and double vanity. Additional highlights include a convenient second-floor laundry room, a spacious basement with oversized windows and high ceilings, and upgraded 200-amp electrical service. With a fully drywalled garage and a premium location near top-rated schools, scenic parks, and everyday amenities not to mention quick access to the 407, 412, and 401this home offers an exceptional lifestyle without compromise. ** This is a linked property.** (id:50886)
Royal Heritage Realty Ltd.
219 - 5858 Yonge Street
Toronto, Ontario
Explore Plaza On Yonge Condo, the Newest Addition in North York's Vibrant Community! Modern Two-Br, Two-Bath Corner Unit Wraparound By Floor-to-Ceiling Windows! South East Facing Conveniently Located On the 2nd Floor, Easy In and Out! Quality Laminate Floor Throughout! Soaring 10 Ft Smooth Ceilings! Popular Split Br Floor Plan, Efficient With No Space Wasted! Full Length Terrace! Steps To Yonge St Shopping, Restaurants, TTC, Walking Distance to Finch Subway Station! One Parking Included! Tenant Pays Own Utilities to Wyse Metre! (id:50886)
Century 21 Leading Edge Realty Inc.
431 - 1030 King Street W
Toronto, Ontario
Wow! Absolutely The Best Value in King West! Modern 1 Bed + Den in the Heart of King West Turnkey & In Immaculate Condition!! Welcome to DNA3, an exceptionally managed condo, where contemporary design meets urban convenience in one of Toronto's most dynamic neighbourhoods. This beautifully updated 1 Bed + Den suite offers a stylish open-concept layout with sleek built-in appliances, a refreshed kitchen with an island, and soaring 9-foot ceilings that enhance the space's airy feel. Enjoy brand new light oak coloured laminate floors, an upgraded bathroom vanity and mirror, custom drapery, a feature wall in the living area, upgraded lighting throughout, and the convenience of ensuite laundry. Step out onto your spacious balcony, an ideal spot to unwind at the end of the day. Every element has been thoughtfully curated to create a move-in-ready home in pristine condition. Residents of DNA3 benefit from exceptional building amenities, while the location places you steps from the best of King West, Liberty Village, Queen West, and Trinity Bellwoods Park. Trendy restaurants, boutique shops, TTC, GO Transit, and the vibrant nightlife of King Street are all at your doorstep perfect for professionals seeking a connected, stylish, and effortless lifestyle. Exceptionally Managed Building! (id:50886)
RE/MAX West Realty Inc.
716 - 42 Western Battery Road
Toronto, Ontario
Townhome in Liberty Village! This Bright 1 Bedrm + Den Suite Is Stunning, Granite Counter & Breakfast Bar. Ss Appls, Custom Kitchen Cabinetry, S/S Custom Banisters, An Open Concept W/ 2 Expansive Windows. 2nd Floor Is A Sprawling Master Suite W/ Ensuite & Den. A Gorgeous Rooftop Terrace W/ Fantastic City Views! An Entertainer's Dream! Just minutes from shops, amazing restaurants, Metro, TTC, and the waterfront, this home brings together convenience, community, and comfort. (id:50886)
RE/MAX Community Realty Inc.
50 Gerrard Street E
Toronto, Ontario
Professionally built and fully equipped, this modern take-out restaurant offers a rare opportunity in the heart of downtown Toronto, directly within the bustling Toronto Metropolitan University district. Rent rate is very reasonable considering the location. Surrounded by a vibrant student population and office workers, the location provides exceptional visibility and built-in demand. The space is designed for efficiency and speed, featuring brand-new equipment, quality finishes, and a layout for high-volume take-out. Ideal for take-out and delivery-focused concepts. Solid sales numbers with steady growth. Step in and start operating immediately! (id:50886)
Sutton Group-Admiral Realty Inc.
Upper - 240 Cameron Avenue
Toronto, Ontario
Come on in the front door and discover this Beautiful Bright UPPER 2 Bedroom/2 Bathroom in a popular and convenient community at Yonge and Sheppard. Clean updated space features hardwood floors and high ceilings. Two full bedrooms with closets plus a large living area with additional storage. Two bathrooms. The kitchen includes all recent stainless appliances. Large welcoming entrance also has additional storage - great space for your bike or stroller:) Skylights. Enjoy some patio space in the backyard. Tenant responsible for 40% Heat/Hydro/Water to be billed bi-monthly. Private front entry. Close to Gwendolen Park, Shopping, TTC and more! Perfect for Professionals young and old or small family. (id:50886)
Keller Williams Referred Urban Realty
5 Castle Frank Crescent
Toronto, Ontario
Cabbagetown meets Rosedale, one of a kind over 7,000 square feet of incredible character filled space with 6/7 car gated parking including a tandem 2 car garage. A unique blend of Ralph Lauren mixed with Aspen. 4 gas fireplaces with beautiful antique mantels on the main plus 1 in primary and 2 more in the lower level. 9 foot stained glass doors. Columns, high ceilings, 6 bedrooms, 6 bathrooms, an incredible chef's kitchen with aga stove and barbeque. Island warming ovens. Well suited to an art collector. Private, fenced private ravine 245 ft lot with 2-tiered decks. Conveniently located near Castle Frank subway and with access to the DVP. (id:50886)
Chestnut Park Real Estate Limited
Th9 - 25 Stafford Street
Toronto, Ontario
Fully Furnished Rental with Parking & Utilities Included! Welcome to TH9 at Parc on Stanley Park, an exclusive boutique residence on quiet Stafford Street that has earned a loyal following for its modern simplicity and understated elegance. This spacious two-storey townhome offers a large one-bedroom plus a generous 11' x 10' denperfect as a second bedroom, home office, or guest space. Featuring soaring ceilings, exposed concrete feature walls, and an architectural steel I-beam staircase, the home blends industrial character with contemporary comfort. The open-concept main floor boasts a sleek modern kitchen with gas cooking and a seamless walkout to your private patio. Enjoy the convenience of direct outdoor access thats right, no elevators! Building amenities and the neighbourhood complete the lifestyle: Stanley Park with off-leash dog run, Trinity Bellwoods Park, Queen West, and King Street West all just a 5-minute walk away. 504 Streetcar stop around the corner for easy downtown access. This rental includes furnished interiors, parking, locker, and utilities a true turnkey living experience in one of Torontos most desirable pockets. (id:50886)
Real Estate Homeward
153 To 159 St George Street
Shrewsbury, Ontario
Awesome Buildable lot with the potential to be severed into 2 lots in beautiful, quiet Shrewbury! This corner lot is situated on a quiet street that has a view to Rondeau Bay and is close to the free public boat launch. The village of Shrewsbury is known for its abundance of nature, beautiful sunrises and its quaint, quiet living. Only a 5 minute drive to lovely Blenheim for shopping and approx. 5 minutes over to beautiful Rondeau Provincial Park and the beach! There is Enbridge Gas, Hydro One and the Municipal Water all at the Lot line. A septic system is required for a Building Permit. Buyer is responsible to verify all services eligible for this lot with the Municipality Of Chatham Kent - Building Department 519-360-1998. (id:50886)
Keller Williams Lifestyles Realty
45 Citation Drive
Toronto, Ontario
Elevate your lifestyle in this exquisite custom-built residence. Nestled in prestigious Bayview Village, set on a prime south ravine lot. Luxuriously appointed with elegant architectural details, masterful craftsmanship, generously proportioned rooms, soaring ceilings, and natural light streaming in through expansive windows, skylights, and French doors. Enjoy wide plank oak hardwood, travertine, marble, and slate floors. French doors walk out from three levels to the breathtaking private garden and tranquil spa-like setting featuring a saltwater pool, patios, perennial garden, gazebo, and pergola for private entertaining. This majestic home boasts over 6,900 sq ft of total living space with four bedrooms, each with an ensuite, on the second floor and a completely finished lower level boasting multiple walk-outs, a spacious recreation room with a three-sided gas fireplace, gym, fifth bedroom, and a pool change room with ample storage. Gracious open concept living and dining rooms feature coffered ceilings, elegant windows, and a beautiful stone mantled gas fireplace affording the perfect ambience for formal entertaining. A designer chef's kitchen features best-in-class appliances, a center island, breakfast area, floor-to-ceiling windows, and walk-out to a deck overlooking the garden. It opens to a spacious, sun-filled family room featuring a gas fireplace, custom built-ins and floor-to-ceiling windows overlooking the wisteria-covered pergola and sparkling pool. The expansive primary suite overlooks the serene garden and features a gas fireplace, a gorgeous custom his and hers walk-in dressing room, and a sumptuous five-piece marble ensuite with floor-to-ceiling windows and French doors opening to a spacious terrace overlooking the stunning garden and ravine beyond. Enjoy this sought-after upscale neighbourhood minutes to top-rated schools, parks, shopping, transit, and access to major Toronto (id:50886)
Chestnut Park Real Estate Limited
286 East 45th Street Unit# 2
Hamilton, Ontario
BRAND NEW TOP-TO-BOTTOM ULTRA MODERN HAMILTON MOUNTAIN LIVING AVAILABLE TODAY! This stunning 2-bedroom home offers a sleek, designer-inspired look throughout. Featuring custom cabinetry, premium stone finishes, modern flooring, directional LED pot lights, and detailed custom trim work. Enjoy brand-new stainless steel appliances including dishwasher and in-suite laundry. Upgraded HVAC for year-round comfort, keyless entry for convenience, and multiple parking spaces for your vehicles. Private, fully enclosed backyard—perfect for relaxing or entertaining. Located in one of the top, family-friendly neighbourhoods on the Hamilton Mountain. Close to schools, parks, hospitals, highways, and all major amenities. (id:50886)
Michael St. Jean Realty Inc.
1270 Maple Crossing Boulevard Unit# Ph2
Burlington, Ontario
Experience the best of Burlington’s waterfront lifestyle in this stunning corner-unit penthouse offering panoramic views of both the lake and the escarpment. From sunrise over the water to sunset behind the rolling hills, every window captures a picture-perfect moment that defines luxury living in the heart of downtown. Just steps from the lake, parks, dining, and all the vibrant amenities Burlington is known for, this location seamlessly blends tranquility with convenience — with effortless access to highways for commuters. Inside, modern upgrades meet timeless sophistication. The entire unit has been freshly painted (2024) and enhanced with pot lights throughout (Nov/Dec 2024), complemented by new curtains that frame the sweeping views. Rich hardwood floors flow through an open, airy layout filled with natural light. The spacious kitchen is designed for both style and functionality — featuring granite countertops, a tile backsplash, a large island with breakfast bar and built-in wine rack, and custom cabinetry that makes hosting effortless. The inviting living and dining areas open to a showstopping corner balcony, where you can unwind with morning coffee or entertain with the city skyline as your backdrop. The primary suite feels like a retreat, complete with a large window showcasing the view, and a spa-inspired ensuite with a new vanity and oversized glass walk-in shower. A second bedroom and full 4-piece bath offer flexible living space for guests or a home office, while the convenience of in-suite laundry (with new washer and dryer) enhances everyday comfort. Enjoy the added bonus of 2 parking spaces, and a storage locker. Enjoy resort-style living with amenities including a fitness centre, outdoor pool, pickleball/tennis courts, community BBQs, games and party rooms, and more. This is where elevated condo living meets breathtaking scenery — a true lifestyle opportunity in the heart of Burlington. (id:50886)
Royal LePage Burloak Real Estate Services
10 Granite Ridge Trail
Waterdown, Ontario
Rare find - freehold townhouse 4 bedrooms + main floor den, primary ensuite bathroom connecting through walk-through closet and bonus junior ensuite inside front bedroom. Situated in one of Waterdown's most desirable new neighbourhoods, 10 Granite Ridge Trail is an exceptional end-unit freehold townhome offering a stylish, carpet-free interior and high-end finishes and upgrades throughout. With four bedrooms, four bathrooms, and over 2,400 sq. ft. of above-grade living space, this home has been meticulously maintained and feels like new. The elegant stone and brick exterior provides timeless curb appeal. Inside, the open-concept main floor features soaring 9-foot ceilings, luxury vinyl plank flooring, and an interior entrance from the garage. The front office den offers the ideal workspace away from the main living area. The kitchen impresses with granite countertops, upgraded stainless steel appliances including a gas stove, and gold-accent lighting and fixtures. The kitchen flows seamlessly into the dining and living spaces, perfect for entertaining and family living. Upstairs, the primary suite features a stunning walk-through closet with access to a spa-like ensuite complete with a custom glass shower, upgraded 12x24 porcelain tile, and double quartz vanity. A second bedroom highlights a vaulted ceiling and Palladian window, while another includes its own private ensuite. The home is carpet-free throughout and finished with plantation shutters on every window for a refined touch. The lower level offers a full-height unfinished basement with a 3-piece rough-in, ready for your personal design. Outdoor space includes a deck for relaxing, plus a private garage and driveway. Located in an amazing Waterdown location, you can walk to Sweet Paradise, nearby parks, schools, shops, restaurants, and transit, with quick access to major highways and the Aldershot GO Station. This home combines luxury, function, and an unbeatable location-nothing to do but move in! (id:50886)
Real Broker Ontario Ltd.
1003 Germain Street
Sarnia, Ontario
WELCOME TO THIS BEAUTIFUL RENOVATED BUNGALOW OFFERING A PERFECT BLEND OF COMFORT AND FUNCTIONALITY. THE MAIN FLOOR FEATURES 3 BEDROOMS AND A FULLY UPDATED 4 PIECE BATHROOM, COMPLEMENTED BY A BRIGHT AND INVITING LIVING AREA. THE KITCHEN OFFERS AMPLE STORAGE AND WORKSPACE, IDEAL FOR EVERYDAY LIVING AND ENTERTAINING. THE BASEMENT INCLUDES AN ADDITIONAL BEDROOM, A SECOND FULL BATHROOM, AND PLENTY OF SPACE FOR A RECREATION ROOM OR HOME GYM. THE BASEMENT HAS BEEN WATERPROOFED, AND PLUMBING IS IN PLACE FOR A FUTURE WET BAR, OR SECONDARY KITCHENETTE, PROVIDING EXCELLENT POTENTIAL FOR ADDED VALUE. OUTSIDE, YOU'LL FIND AN EXTRA LARGE DRIVEWAY LEADING TO A DOUBLE CAR GARAGE, OFFERING ABUNDANT PARKING AND STORAGE OPTIONS. THE FULLY FENCED BACKYARD PROVIDES A SAFE AND PRIVATE SPACE FOR CHILDREN AND PETS TO PLAY. THIS PROPERTY OFFERS EXCEPTIONAL SPACE AND VERSATILITY, MAKING IT IDEAL FOR FAMILIES, FIRST TIME HOME BUYERS, OR THOSE SEEKING A MOVE IN READY HOME WITH MODERN UPDATES THROUGHOUT. (id:50886)
Initia Real Estate (Ontario) Ltd.
13 Davinci Boulevard
Hamilton, Ontario
Welcome to this stunning brand new 2-storey freehold townhome located in the prime West Hamilton Mountain. Offering approximately 1,500 sqft. of stylish, modern living space. This carpet-free home blends executive comfort with everyday convenience with NO condo or road fees! The main floor boasts 9ft ceilings, a fully upgraded kitchen featuring stainless steel appliances, beautiful tilework, and an elegant oak staircase with matching railings that complement the pre-finished flooring. Upstairs, the spacious layout continues with bedroom-level laundry for ultimate convenience. The primary suite is a private retreat, complete with a luxurious 4-piece ensuite. Downstairs, your additional 600 sqft. unfinished basement comes with a rough-in for a future bathroom — perfect for a future rec room, home office, or guest suite. Over $40,000 in upgrades included! The home is covered under Tarion's Ontario New Home Warranty for your peace of mind. This move-in ready, carpet-free townhome offers everything you need — all with no condo or road fees! Fantastic location near schools, parks, shopping, and quick highway access — perfect for families, professionals, or investors. Multiple units and floor plans available. (id:50886)
Icloud Realty Ltd.
286 Apple Hill Crescent
Kitchener, Ontario
Prepare to fall in love with this beautiful 4 bed, 3 bath family home! Perfectly located on a quiet crescent in a highly desirable area, this detached two-storey has everything you’ve been searching for! The main floor features a welcoming open-concept layout, with a spacious front foyer, formal dining room, large living room, and bright kitchen with granite countertops. You’ll love the breakfast area with patio door walkout to the large deck and fully fenced yard. Upstairs, you’ll find 4 spacious bedrooms, including the large primary bedroom with private ensuite and walk-in closet. There is also a hallway 4pc bathroom and a great upper level laundry. The basement is finished with an epic family room, storage, and a spot reserved for a future 3pc bathroom. Don’t forget about the great yard with no rear neighbours, and the attached garage with inside entry. Tucked away in the perfect family neighbourhood, this home is close to schools, parks, shopping, and the brand new Cowan Recreation Centre, for soccer, cricket, volleyball, aquatics, and more! Call your realtor for a private showing today before it’s gone! (id:50886)
RE/MAX Solid Gold Realty (Ii) Ltd.
100 Garment Street Unit# 607
Kitchener, Ontario
Experience urban living in the heart of Kitchener’s Innovation District. This 1-bedroom, 1-bath condo at Garment Street offers 647 sq. ft. of modern, open-concept living with floor-to-ceiling windows and a private balcony. A bright living room provides great city views and plenty of space to relax or entertain. The bedroom includes a walk-in closet with custom built-ins, plus a 4-piece bath, in-suite laundry, and additional storage. This carpet-free unit offers laminate and porcelain tile flooring throughout and includes one underground parking space. Building amenities include a party lounge with catering kitchen, rooftop terrace with BBQs, theatre room, fitness centre and co-working space. Located steps from major tech employers, the LRT, shops, restaurants, cafés, Victoria Park, and more, this condo delivers convenience and lifestyle in one. Contact us today for details or to arrange a private viewing. Available for January 1st occupancy. (id:50886)
Exp Realty
995486 Mono-Adjala Townline
Mono, Ontario
Do Not Miss & Book You Viewing Today Before Its Too Late... Welcome To This Stunning 5000 SqFt (Approx) Of Country Retreat Sitting On 3.5 Rolling Acres !!! Offering The Perfect Blend Of Privacy & Convenience. This Beautifully Maintained Home Features 4 Spacious Bedrooms & 4 Full Washrooms, Modern Kitchen With A Huge Walk-In Pantry, Providing Ample Space For Family Living & Entertaining. In Addition To The Main Living Areas, The Property Boasts Additional 8 Versatile Rooms Ideal For A Home Office, Gym, Guest Suites, Or Hobby Space. Enjoy Peaceful Country Living While Being Just Minutes From The City & All Essential Amenities. A Rare Opportunity To Own A Private Retreat So Close To Everything. Bonus: Primary Bedroom On Main Floor With Walk Out To Garden, Outdoor Firepit & A Fully Detached Heated Workshop (Approx 1150 SqFt) To Store All Your Toys. A Rare Find With Exceptional Potential. (id:50886)
RE/MAX Realty Services Inc.
63 Ellis Crescent S
Waterloo, Ontario
Legal Duplex on Large R4-Zoned Lot in Prime Waterloo Location! Beautifully updated bungalow nestled in a quiet, family-friendly neighbourhood near Uptown Waterloo. Set on a spacious R4-zoned lot, this home offers future development potential and strong income opportunity. Thoughtfully converted into a fully legal duplex, it’s ideal for investors or multi-generational families. The bright main floor features 3 generous bedrooms, a newly renovated kitchen with stainless-steel appliances, and an open-concept living/dining area filled with natural light from the large bay window. The lower level showcases a new modern 2-bedroom apartment with a separate entrance, stylish kitchen, full bath, and in-suite laundry. Each unit enjoys its own laundry, quality finishes, and private living spaces. The large deck overlooks a fenced backyard surrounded by mature greenery — perfect for relaxing or entertaining. Conveniently located minutes from Uptown Waterloo, universities, shopping, transit, and parks. A turn-key property with zoning flexibility and long-term value. (id:50886)
Keller Williams Innovation Realty
1 - 2 Undermount Avenue
Hamilton, Ontario
Beautifully maintained main floor apartment offering 950 sq. ft. of living space. This residence features two bedrooms and one full bathroom, blending architectural character with modern comfort. Distinctive details include original leaded glass windows, hardwood flooring, and high ceilings that create a bright and inviting atmosphere. Includes two private driveway parking spots along with coin operated laundry and a private locker located in the Basement. Situated in a highly desirable southwest neighborhood near Locke Street, this property provides exceptional convenience-close to Highway 403, McMaster University, Chedoke Golf Course, the Bruce Trail, as well as nearby shops, restaurants, schools, parks, and public transit. All utilities are included. Garage is negotiable. Separate studio space is negotiable . Enjoy the charm and elegance of a character home in a vibrant, walkable community! (id:50886)
RE/MAX Escarpment Realty Inc.
25 Wellington Street S Unit# 707
Kitchener, Ontario
ONE UNDERGROUND PARKING INCLUDED IN THIS HIGHLY SOUGHT AFTER ONE BEDROOM UNIT IN THE NEW PREMIER TOWER C OF STATION PARK. UPON ENTERING THE BUILDING, YOU ARE GREETED BY THE CONCIERGE IN THE HOTEL SYLE LOBBY. THE HALLWAYS ARE NICELY APPOINTED IN CALMING COLOURS. THIS UNIT HAS SOARING 10 FOOR CEILING ! THE KITCHEN HAS AMPLE UPGRADED CABINETS, A BREAKFAST PENISULA FOR 2 BAR STOOLS--NO NEED FOR A TABLE, 4 STAINLESS APPLIANCES AND QUARTZ COUNTERS. IN SUITE LAUNDRY AVAILABLE. A LARGE 4 PIECE BATHROOM. THE WHOLE UNIT IS TIED TOGETHER SEAMLESSLY WITH UPGRADED WIDE PLANK FLOORING. THE PIECE DE RESISTANCE IS THE LIVING ROOM WHICH EXTENDS OUT TO A LOVELY PRIVATE BALCONY All WINDOWS HAVE NEWLY INSTALED BLINDS. WE WOULD LOVE TO SHOW YOU THIS UNIT SO BOOK YOUR APPOINTMENT AND YOU WON'T BE DISSAPPOINTED ! A 2ND PARKING SPOT IS AVAILABLE FOR A MONTHLY FEE OF $150 . REALTOR® Remarks: (id:50886)
Condo Culture
7147 Wellington Road No. 124
Guelph/eramosa, Ontario
Welcome to the ultimate property for makers, builders, and anyone who loves to roll up their sleeves. Set on a generous lot, this spacious home is paired with exceptional workspaces that make it a true handyman’s paradise. The large, well-built home offers plenty of room for family, guests, or creative living arrangements. Inside, you’ll find expansive living areas, oversized bedrooms, and the kind of square footage that gives you the freedom to customize, upgrade, and truly make it your own. But the real magic is outside. A massive shop provides the ideal setup for woodworking, automotive projects, storage, or business use. Adjacent shipping containers add secure, powered storage and workspace options, while the dedicated man cave offers the perfect escape—whether for hobbies, entertainment, or quiet downtime. The large lot delivers the privacy and elbow room you’ve been looking for, with plenty of outdoor space for equipment, gardening, additional buildings, or future expansion. Whether you’re a contractor, craftsman, hobbyist, or simply someone who wants space to create and build, this exceptional property checks every box. (id:50886)
Keller Williams Innovation Realty
414 Belvenia Road
Burlington, Ontario
Brand new, never lived-in custom home in Burlington’s desirable Shoreacres community. Set on a tree-lined street and backing onto a park, this residence delivers more than 5,600 square feet of beautifully finished living space and a design defined by craftsmanship and natural light. Enter into the grand foyer with 20' ceiling, 10-inch baseboards, and 7½-inch engineered floors throughout the main level, complemented by in-ceiling, triple pane energy star aluminum windows, in-ceiling speakers and radiant in-floor heating. A front-facing office with 12-foot ceiling, feature wall, and two-sided fireplace offers a refined space to work or study. The open-concept great room centres on a porcelain-clad gas fireplace flanked by custom built-ins, flowing seamlessly into a bright white kitchen featuring JennAir appliances, two sinks, a waterfall quartz island, and matching quartz backsplash. Sliding glass doors open to a covered porch with built-in barbecue overlooking the park—a perfect setting for year-round entertaining. Upstairs, four spacious bedrooms each enjoy their own ensuite. The primary suite includes a walkout terrace, feature wall, and spa-like ensuite with freestanding Mirolin tub, rain and wand shower, and dual vanity. The finished lower level impresses with radiant in-floor heating, a generous walk-up to the backyard, gym, fifth bedroom, steam shower bath, wet bar, theatre room, and recreation area. A rare combination of architectural quality, modern comfort, and family function—all within an exceptional school catchment. Tarion warranty. (id:50886)
Century 21 Miller Real Estate Ltd.
202 Rudy Avenue
Tavistock, Ontario
Offering over 2600 sq. ft. of living space, this well-appointed 4-bedroom, 2-bath home is located in a wonderful, family-friendly community — just a short commute to Kitchener-Waterloo, Woodstock, and only minutes from Stratford. The main level features generously sized principal rooms, including an open-concept living and dining area and a large eat-in kitchen, both with walkouts to the backyard — perfect for entertaining and family gatherings. Upstairs, you’ll find four spacious bedrooms, all with laminate flooring and ample closet space. The newly renovated family 5 pc bathroom offers a modern design and includes a convenient cheater ensuite door to the primary bedroom. The finished basement provides even more living space, with a cozy rec room, games, home office or storage area, mechanical room, and a walk-up to the double car garage. The garage itself is a standout, with three man doors providing access to the front, rear, and interior of the home. It also features a walk down to the basement and drop down stairs for access to a huge area for storage above the garage. Step outside to a large, fully fenced yard with a double gate for easy access. There’s a 20' x 20' storage shed plus a concrete driveway leading to an insulated, heated 24' x 30' hobbyist’s dream shop — complete with in-floor heating, hydro, and internet. Enjoy outdoor living on the aggregate rear patio or under the covered BBQ porch. With great curb appeal, ample space, and endless potential, this property is ready for the right buyer to make it their own. (id:50886)
Peak Realty Ltd.
414 Belvenia Road
Burlington, Ontario
Brand new, never lived-in custom home in Burlington's desirable Shoreacres community. Set on a tree-lined street and backing onto a park, this residence delivers more than 5,600 square feet of beautifully finished living space and a design defined by craftsmanship and natural light.Enter into the grand foyer with 20' ceiling, 10-inch baseboards, and 7-inch engineered floors throughout the main level, complemented by in-ceiling speakers and radiant in-floor heating. A front-facing office with 12-foot ceiling, feature wall, and two-sided fireplace offers a refined space to work or study.The open-concept great room centres on a porcelain-clad gas fireplace flanked by custom built-ins, flowing seamlessly into a bright white kitchen featuring JennAir appliances, two sinks, a waterfall quartz island, and matching quartz backsplash. Sliding glass doors open to a covered porch with built-in barbecue overlooking the park-a perfect setting for year-round entertaining.Upstairs, four spacious bedrooms each enjoy their own ensuite. The primary suite includes a walkout terrace, feature wall, and spa-like ensuite with freestanding Mirolin tub, rain and wand shower, and dual vanity.The finished lower level impresses with radiant in-floor heating, a generous walk-up to the backyard, gym, fifth bedroom, steam shower bath, wet bar, theatre room, and recreation area.A rare combination of architectural quality, modern comfort, and family function-all within an exceptional school catchment. Tarion warranty. (id:50886)
Century 21 Miller Real Estate Ltd.
26 Acton Crescent
London South, Ontario
Welcome to this charming 3-bedroom, 1.5-bathroom townhouse located on a quiet street, perfect for families or anyone seeking comfort and convenience. The home features a bright main living area, a finished basement with a spacious rec room, and an attached single-car garage. Step outside to your private, fenced-in, landscaped yard ideal for relaxing or entertaining. The updated exterior and durable metal roof give the home a fresh, modern look with long-lasting appeal.With its practical layout, private outdoor space, and desirable location, this property is a wonderful place to call home. (id:50886)
Blue Forest Realty Inc.
327 - 4 Kimberly Lane E
Collingwood, Ontario
Welcome to the epitome of luxurious adult living in Collingwood's premier community! Introducing the stunning Viscount Model 1 Bdrm+Den, nestled within the serene surroundings of Royal Windsorat Balmoral Village. Full upgraded builder package includes luxury vinyl plank flooring throughout, upgraded cabinetry, faucets, countertops, and Pot Lights. Royal Windsor represents an innovative vision that celebrates life, nature, and holistic living. This vibrant adult lifestyle community is designed to keep you healthy and active. Enjoy the rooftop patio, which offers stunning views of Blue Mountain and Osler Bluff Ski Club.Perfectly positioned in the heart of Collingwood - just steps to the Harbour and minutes to downtown shops, golf, trails, hospital, and transit - this is the lifestyle you've been waiting for. (id:50886)
Engel & Volkers York Region
2nd Flr - Paradise Halls - 7601 Jane Street
Vaughan, Ontario
Discover 1,000 - 3,750 sq. ft. of flexible, open-concept commercial space in the heart of the Vaughan Metropolitan Centre - the fastest-growing downtown in Canada and the U.S. This bright second-floor unit at Paradise Banquet Hall offers a rare opportunity to establish your business in an unmatched location at Jane & Highway 7, steps from transit, surrounded by major residential and commercial growth, and connected to a vibrant business corridor. Positioned beside a 22,000 sq. ft. 360-Soccer facility with consistent daily traffic flow, the space benefits from significant exposure and built-in activity. Enjoy a private rear entrance,abundant natural light, and a layout that can be tailored to suit a variety of professional,medical, wellness, office, tech, creative, and specialty uses. With immediate access to Highways 400, 407 and 7, and just minutes to Highway 427, this location offers seamless connectivity across the GTA and beyond. Prime growth, exceptional visibility, and flexible square footage - an ideal fit for ambitious businesses looking to elevate their presence.Competitive rates available. Opportunities like this are limited - book your showing today! (id:50886)
Royal LePage Signature Realty
20369 Old Montreal Road
South Glengarry, Ontario
Perfectly positioned in the Village of South Lancaster this elegant home combines character and modern versatility. The charming exterior , with covered front and side porches and mature landscaping sets the tone for the character within. The main floor has a large living room /gas fireplace, across the hall is a dining room with additional sitting room. Towards the rear of the home is an updated kitchen that leads to a den and a seasonal covered screened porch. There is a large studio with plenty of natural light for an artist, musician or any home occupation. The second floor has a priority bedroom with an ensuite, 2 other generous bedrooms and additional bath. The rear grounds has a large inground concrete pool heated by a heat pump. There are 2 driveways and a detached single garage. Thoughtfully maintained and updated this wonderful SLA. residence is a rare opportunity -offering beauty, history and unmatched flexibility! Call for your private viewing! (id:50886)
RE/MAX Affiliates Marquis Ltd.
19 Dawson Drive Unit# 57
Collingwood, Ontario
BRIGHT UPPER UNIT IN GLEN II CRANBERRY VILLAGE. BEAUTIFUL VIEWS TO MOUNTAINS FROM UNIT AND BALCONY. CARPET FREE! OPEN CONCEPT, SUN FILLED UNIT, 2 BED, 2 BATH. WOOD FIREPLACE, BREAKFAST BAR. LARGE PRIVATE BALCONY OFF THE LIVING ROOM AND PRIMARY BEDROOM. IN-SUITE LAUNDRY, STORAGE ROOM. CONVENIENT LOCATION CLOSE TO ALL AMENITIES, TRAILS, BLUE MOUNTAIN RESORT, AND GEORGIAN BAY. ONE OUTDOOR PARKING 57#. (id:50886)
Sutton Group Incentive Realty Inc. Brokerage
183 Blue Water Parkway
Selkirk, Ontario
Welcome to 183 Blue Water Parkway, a charming 4 season Home/Cottage nestled in the heart of Selkirk, ON. This delightful home offers 853 square feet of living space set on a generous 4,500 square foot lot. It is an ideal retreat for those seeking tranquility and the comforts of small-town living.The house features two well-sized bedrooms and one bathroom. The property has updated electrical wiring, plumbing, a 2000-gallon septic tank, and cistern plus a working well for your convenience.This cozy haven also boasts modern amenities such as a heat pump and gas fireplace to keep you warm during those chilly winter nights. A gas-fired tankless water heater ensures hot water availability at all times. Additionally, washing machine and dryer hookups are readily available for your laundry needs.Two sheds measuring 12'X8' each provide ample storage space for gardening tools. Further enhancing its appeal is the recently installed fiber internet from Metroloop ensuring high-speed connectivity for work or leisure activities.Located within walking distance from two public beaches and just 2km away from Selkirk Provincial Park, this property provides numerous opportunities for outdoor enthusiasts to engage in recreational activities like swimming, hiking, or picnics amidst nature's bounty.Living here means being part of a friendly community that places value on neighborliness and camaraderie. You will appreciate the convenience of having restaurants, beer and liquor stores located on Main St Selkirk just moments away from your doorstep.Selkirk is known not only for its natural beauty but also for its easy access to essential services and amenities including schools, healthcare facilities, shopping centers, dining establishments, parks and recreation areas - all contributing to making life in Selkirk truly enjoyable.Discover the joy of peaceful living at 183 Blue Water Parkway where comfort meets convenience in a beautiful setting. (id:50886)
Century 21 Heritage House Ltd
38 Silver Lake Drive
Port Dover, Ontario
Welcome to 38 Silver Lake Drive in Port Dover, where everyday living feels like a private resort getaway. Nestled on a lush, ravine-lined .8-acre lot, this custom-built home blends comfort, luxury, and nature in perfect harmony. The landscaped backyard offers a saltwater pool with waterfall, hot tub, koi pond, outdoor fireplace with TV hookup, and a stamped concrete patio surrounded by palm trees—ideal for entertaining or relaxing in total privacy. Inside, the living room's soaring 17’ vaulted ceilings frame the stunning views, while warm finishes and thoughtful design elevate every space. The main floor features a luxurious primary suite with dual closets and a spa-style ensuite with soaker tub, walk-in shower, dual vanities, and water closet. The open-concept kitchen is a chef’s dream with quartz countertops, stainless steel appliances, wine fridge, and even a custom pet bowl drawer. Upstairs, two spacious bedrooms, a 4-piece bath, and a bright office/den offer flexibility, including a bonus seating area that was previously used as a bed and breakfast. The fully finished basement includes a large rec room, gym, additional bedroom, and a 3-piece bath. Additional highlights include a heated 2-car garage with carriage-style doors, a detached 1-car garage, main floor laundry, powder room, ample driveway parking, motorized one-way privacy blinds, eaves with electrical outlets for seasonal lighting, and custom stone and brick farmhouse-style exterior. (id:50886)
Pay It Forward Realty
1072 Concession 13 Townsend
Norfolk, Ontario
Welcome to 1072 Concession 13 Townsend, Simcoe. A beautifully updated 3 bedroom, 2 bath family home set on 1.3 acres just minutes from Simcoe and The Greens at Renton Golf Course. This property offers the perfect combination of space, style, and comfort. Inside, you'll find a bright, newly renovated kitchen with plenty of workspace and storage, ideal for everyday cooking and entertaining. The main living areas are warm and inviting, with plenty of natural light and views of the surrounding landscape. Numerous updates throughout the home ensure it's move-in ready and designed for easy living. Step out onto the brand new covered porch, perfect for enjoying morning coffee or unwinding while watching beautiful sunset views. The property also features a detached double garage/workshop, private pond, well-kept gardens, and even a Par 3 golf hole, a fun feature the whole family will enjoy. With plenty of outdoor space and a great location close to golf, hospital, schools, and amenities, this property offers an ideal balance between privacy and convenience. Whether you're looking for room to grow, work from home, or simply enjoy more space, this home delivers on all fronts. (id:50886)
RE/MAX Escarpment Realty Inc.
9 Pipe Avenue
Hamilton, Ontario
Welcome to 9 Pipe Ave in peaceful Ancaster! This stunning 3-storey townhome, built in 2019, offers 1,370 sq ft of stylish, fully finished living space in one of the area's most sought after communities. This property features numerous upgrades throughout, i.e.; modern kitchen with upgraded cabinetry & stainless steel appliances, new flooring & a bright, open-concept living area. Family Room features a custom electric fireplace. Additional highlights include updated lighting, elegant wainscoting & upper-level laundry for added convenience. The entry level provides access to the attached garage and a versatile bonus space ideal for a home office. Pipe Ave is located minutes from highway, restaurants, shopping & public transit. SEE attached FLOOR PLAN. (id:50886)
RE/MAX Professionals Inc.
1140 River Road
Haldimand, Ontario
Luxury Riverfront Living on the Grand River. Irreplaceable 2.64 acre Cayuga Estate property showcasing a Custom 3 bedroom, 3 bathroom Bungalow with full walk out basement with breathtaking Waterview's. Incredible curb appeal with stamped concrete walkway leading to covered porch, backyard Oasis with upper level composite deck, on grade lower level stamped concrete patio area with hot tub, outdoor TV, stone fireplace, & 2 outdoor heaters. Features over 4000 sq ft of open concept living space highlighted gorgeous eat in kitchen with quartz counters, dining area with coffered ceilings, living room featuring fireplace, 3 MF bedrooms including primary suite with large walk in closet & 3 pc ensuite with tile walk in shower, 4 pc bathroom, & MF laundry. The full walk out basement allows for Ideal in law suite & rec room with fireplace, games area, den, 3 pc bathroom. Over 20 km of navigable water allowing you to boat, fish, & kayak right from your own backyard. Experience Grand River Living! Luxury Certified. (id:50886)
RE/MAX Escarpment Realty Inc.
1269 Wheathill Street
Kingston, Ontario
Stunning open-concept 4-bedroom detached home built by Tamarack Homes, featuring the Hartland II model with a modern elevation and impressive 9-ft ceilings on the main floor. This elegant residence showcases hardwood flooring, a gas fireplace, 200 AMP service, garage door opener, and zebra blinds. The gourmet kitchen offers extended-height upper cabinets, quartz countertops, pantry, undermount sink, and stainless steel appliances including a stove, dishwasher, and fridge with waterline. The main floor includes a versatile room ideal for an office or extra bedroom, a powder room, and a mudroom with walk-in closet and direct garage access. The upper level features four spacious bedrooms, designer baths with glass shower, freestanding soaker tub, and a convenient laundry area. The raised basement offers 9-ft ceilings and enlarged windows. Located in a desirable neighborhood close to schools, parks, shopping, restaurants, community centre, and all amenities. (id:50886)
Homelife Landmark Realty Inc.
7174 Highway 89
Wellington North, Ontario
Your countryside sanctuary awaits. Nestled on 3.5 acres along the Saugeen River, this Mount Forest estate is where tranquility meets possibility. Surrounded by mature trees, open skies, and manicured gardens, the home offers a retreat from the city while remaining just minutes from local amenities. The first floor features three generous bedrooms and a sunlit living area that flows seamlessly into a fully equipped modern kitchen with a walkout to the deck - perfect for morning coffees, bird-watching, and summer barbecues. Downstairs, you'll find a bright family room anchored by a cozy propane fireplace, a luxurious ground-floor sauna with dual shower heads, and an additional bedroom that works beautifully as a home office, guest suite, or rental opportunity. A cold cellar provides additional storage for your canned goods, jams and preserves that you've likely bought from a Mennonite farm. The property's outdoor spaces are equally inviting. A sprawling deck with a gazebo and hot tub overlooks the landscaped yard, offering plenty of room to relax or entertain. The heated workshop is ideal for hobbies or storage, and there is a small garden shed that was once a charming doll house. Located just five minutes from Mount Forest's Main Street, the town centre, retail stores, restaurants, and the local hospital, this home blends peaceful country living with everyday convenience. Here, life moves a little slower, feels a little lighter, and truly lives up to Mount Forest's old motto: High, Happy, and Healthy. (id:50886)
Royal LePage Real Estate Services Ltd.
29 Case Street
Hamilton, Ontario
**ONE HOUSE + 66' X 24' LEGAL NON CONFORMING GARAGE/WORKSHOP** 2342 Total Finished Sq.Ft (1,532 House + 810 Garage). Top 5 Reasons You'll Love 29 Case Street: 1) Home + Detached Workshop/Garage - A fully renovated 2-storey home (1,140 sq ft Above Grade) paired with a detached 1,594 sq.ft (810 sq.ft +784 sq.ft) workshop/garage, offering exceptional versatility rarely found in this neighbourhood. Perfect for investors, entrepreneurs, or those seeking a unique live-work setup. 2) Modern Home - Bright open-concept layout featuring a stylish kitchen with granite countertops, stainless steel appliances, and a large island. Upstairs offers two spacious bedrooms, an updated 4-piece bath, and convenient second-floor laundry. 3) Finished Lower Level - Separate side entrance leads to a cozy family room and 2-piece bath, providing additional finished living space ideal for a home office or teen retreat. 4) Incredible 66' x 24' Insulated Workshop/Garage. A standout space ideal for auto enthusiasts, hobby mechanics, fabricators, or home-based tradespeople. Features high ceilings, exposed brick, industrial finishes, separate furnace & A/C, on-demand hot water, and 200-amp service perfect for a hoist or serious workshop equipment. Includes utility plumbing rough-ins for workshop functionality.5) Prime Location - Situated on a quiet street close to parks, schools, restaurants, and transit. A rare opportunity to own a property combining versatility, character, and long-term value. Extras: Stainless steel appliances, washer, dryer, window coverings, ELFs. Some rooms virtually staged. RSA. (id:50886)
Exp Realty
1822 Spragues Road
North Dumfries, Ontario
Country properties like this are FAR and FEW! Welcome to 1822 Spragues Road. Sitting on a 1.54 acre lot, this home has seen IMMENSE upgrades throughout the past five years. Before you even step into the home, you will love the appeal of this redbrick bungalow with its circular drive, landscaped front yard, and large detached garage. Through the front door you will be greeted by luxury vinyl plank flooring and recessed lighting throughout the main level. The bright and open living and dining area offers a large window with views out front, and is steps away from the brand new custom kitchen featuring leathered quartz counters, propane stove, and new dishwasher, stove, and slim rangehood/microwave combo. Three bedrooms with closets are located comfortably on the main floor, and an upgraded 4pc bathroom completes the main living space. The finished basement area features a 2pc bathroom (with space for a shower), an oversized bedroom, and a rec-area perfect for a home office, games room, family room, or more! With multiple storage areas including coat closets, linen closets, pantries, and more, this home has been designed to ensure MAXIMUM utilization! Moving outside, the large lot is surrounded by towering cedars offering exceptional privacy, and the heated in-ground saltwater pool is outfitted with multiple seating areas for sunbathing, lounging, and even nighttime relaxation beside the fire bowl. Fancy a bit of "living off the land"? A chicken coop, and multiple fruit trees gives you a taste of this lifestyle! The location of 1822 Spragues Road is OUTSTANDING: Situated on the Ayr school bus route, directly across from Sudden Tract Nature Trail, 3 minutes from Cambridge, 6 minutes from Ayr, 8 minutes from Paris, and 10 minutes from HWY-401. Do not miss out on the chance to purchase this move-in ready country home! Furnace/A/C (2020), Well (2021), Septic (2021), Pool (2021), Windows/Doors (2021), Attic Insulation (2020), & MORE -- ask to see our FULL list of upgrades (id:50886)
RE/MAX Twin City Realty Inc.
324 Fifth Ave
Sault Ste. Marie, Ontario
Cute as a button and ready for its next owner! Welcome to 324 Fifth Avenue! This west-end home has been well-maintained and boasts fantastic value. The main floor offers a functional front entrance, cozy living room, separate dining room, bright kitchen with newer appliances and closed in porch/mudroom. The second-floor features two good-sized bedrooms, and four-piece bathroom. The basement has been insulated and provides ample storage space. This home is heated with gas-forced air. The exterior is complete with a charming front porch, newer shingles, and single-detached wired garage. Situated across from a park and close to amenities, this is a fantastic opportunity whether you’re starting up or slowing down! Call your REALTOR® today to book your private viewing! (id:50886)
Exit Realty True North
323 Nickerson Drive
Cobourg, Ontario
Nestled in a quiet, family-friendly neighbourhood, this charming bungalow offers versatile living with lower-level in-law potential and a separate entrance. The front living room features a carpet-free layout and a large wall of windows that fill the space with natural light. The bright eat-in kitchen connects seamlessly to the open dining area and showcases two large windows above the sink and prep area, along with classic wood cabinetry. The main level includes three well-appointed bedrooms, a full bathroom, and the convenience of main-floor laundry. The lower level extends the living space with a separate entrance, a spacious rec room, two additional bedrooms, a three-piece bathroom, and plenty of storage options. Outside, enjoy a fully fenced yard with a dedicated area perfect for four-legged family members, plus ample green space for relaxation and play. Situated close to amenities and offering easy access to Highway 401, this property combines comfort, functionality, and convenience for the whole family. (id:50886)
RE/MAX Hallmark First Group Realty Ltd.
1235 Villiers Line
Otonabee-South Monaghan, Ontario
Experience pure relaxation at Bellmere Winds Golf Resort, stretching from the north shore of Rice Lake to the furthest sand bunker and just minutes from the vibrant city of Peterborough. This resort offers the perfect escape located in Phase One, 25 Godfrey's Lane is a tree-lined, sought-after waterfront premium site backing onto the peaceful 11th, 12th & 13th greens. Offering a spacious living/family room, full eat-in kitchen with breakfast bar, primary bedroom with queen bed & walk-in closet, second bedroom features bunkbeds with 1 double & 1 single, 1 pull-out couch sleeps two, 4 pc. bath and walkout to a large pressure-treated deck with hard top gazebo! The cottage provides a private, scenic, luxurious escape with direct access to Rice Lake. Just steps from the beach, docks, water sports, gym and sports courts, blending tranquil waterfront living with unbeatable proximity to amenities. It's a perfect destination for both golf lovers and families; you're never too young to enjoy the great outdoors! Offering several fantastic family-friendly activities, including 2 saltwater swimming pools, a splash pad, a beach, exciting resort activities and unmatched firework displays. Featuring 18 challenging yet approachable holes, this course caters to all skill levels, with tee blocks set for both novices and scratch golfers. The front nine evokes the feel of a Scottish links course, with breathtaking vistas of Rice Lake reminiscent of the Bonnie Banks of Loch Lomond. The back nine is more forgiving, highlighted by a stunning elevated 10th hole, while the 11th and 12th play along the lakeside resort with stunning lake views! (id:50886)
RE/MAX Rouge River Realty Ltd.
269 Moffat Street
Orillia, Ontario
Welcome to 269 Moffat Street, a charming, detached home located in one of Orillia's most convenient neighbourhoods. This freshly updated residence offers three welcoming bedrooms and a spacious 4-piece bathroom, ideal for families or professionals seeking comfort living and style. Enjoy a bright, open-concept kitchen and dining area with stainless-steel appliances, new laminate flooring, and modern light fixtures throughout. From the kitchen, walk out to a large private deck that overlooks a beautifully treed and fully fenced backyard, tenants can enjoy half of the yard - perfect for relaxing, entertaining, or enjoying quiet evenings outdoors. Additional highlights include parking for two vehicles, a storage shed, and proximity to all essentials: Orillia Soldiers' Memorial Hospital, Tudhope Park, Lakehead University, easy access to Highway 11, and the downtown core with its shops, dining, and waterfront trails. Utilities (gas, electricity, and water) and internet/phone not included.This home offers the perfect mix of character, comfort, and location - ready for you to move in and make it your own. (id:50886)
Exp Realty
91 Bedell Drive
Mapleton, Ontario
Downsize without compromise with this gorgeous end unit townhome by Duimering Homes. Tucked at the end of Bedell Drive in Drayton, this newly built bungalow pairs low maintenance living with elevated finishes. A vaulted great room ceiling amplifies light and space (hello, extra windows and 9" ceilings) and centres around a cozy electric fireplace with wood mantle. The gourmet kitchen features quartz counters, custom full height cabinetry, stainless appliances, and an island flowing into the dining and overlooking the family room. Out back enjoy a covered back patio for easy indoor/outdoor living and partial privacy fence. Two generous bedrooms include a serene primary suite with walk in closet and spa inspired ensuite. Practical perks: main floor laundry/mudroom and an attached 2 car garage with a double wide paved driveway. With only one shared wall, added privacy, and a quiet, walkable location, this is single level living without sacrificing style, comfort, or sunlight. (id:50886)
Exp Realty
3 Forsyth Street
Marmora And Lake, Ontario
Investment/Development Opportunity 4 Residential Units + 1 Commercial (Convertible to Residential)Excellent opportunity to redevelop a multi-unit property with significant work already completed. Features 4 residential units plus 1 commercial unit, which has the potential to be converted to a 5th residential unit. The building has been fully gutted and is in broom swept condition with a new steel roof and new electrical panels for all 5 units already installed. Seller's plans are available. With converting to 5 residential units, this project is an ideal candidate for CMHC MLI Select financing, offering strong potential for long term cash flow once completed. Ready for the next owner to take it across the finish line. (id:50886)
Century 21 Lanthorn Real Estate Ltd.

