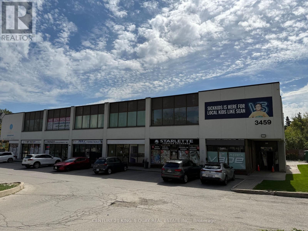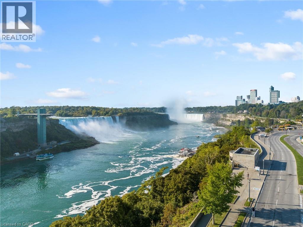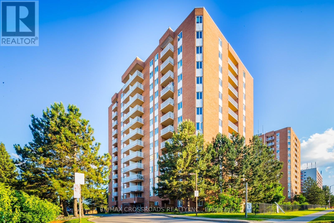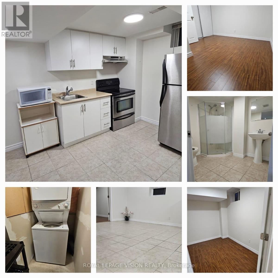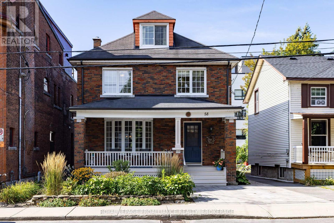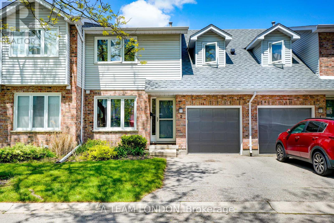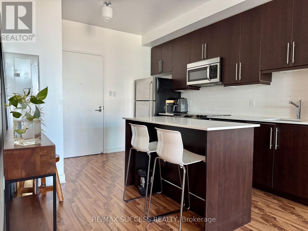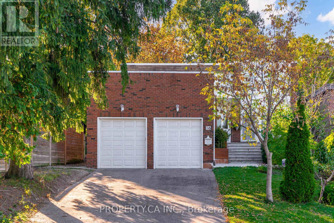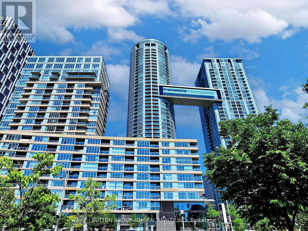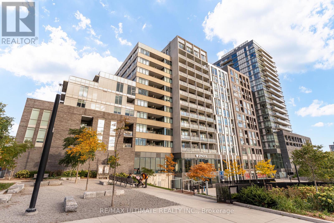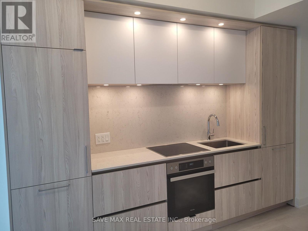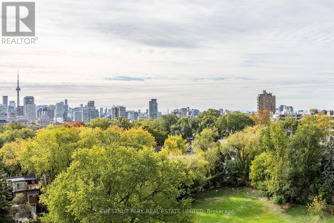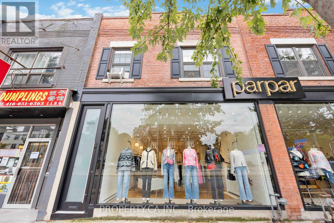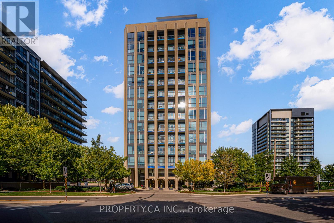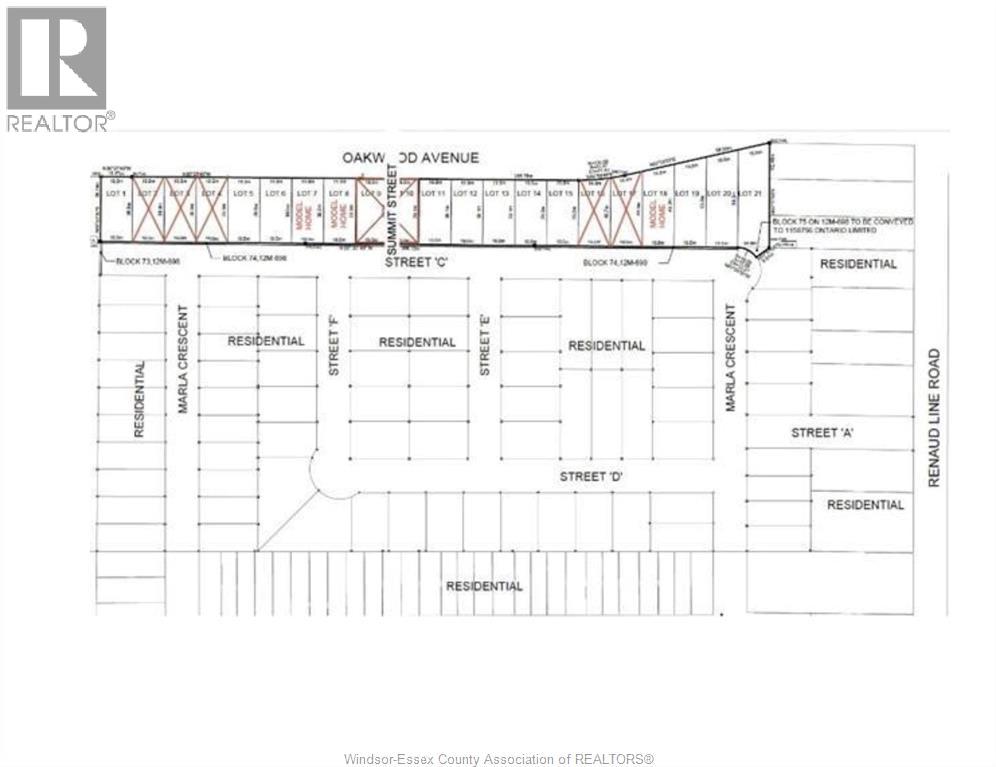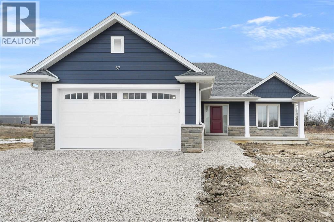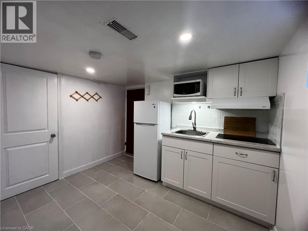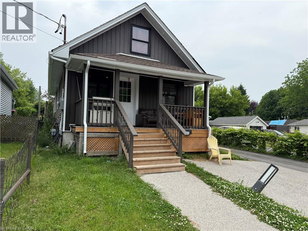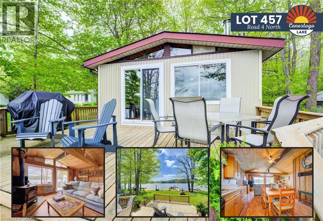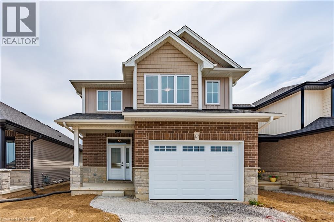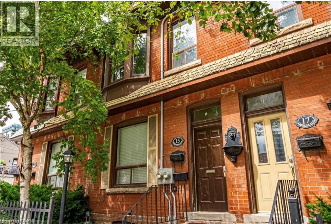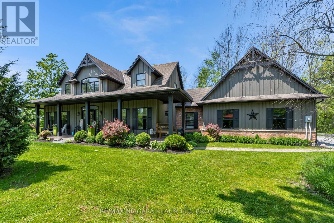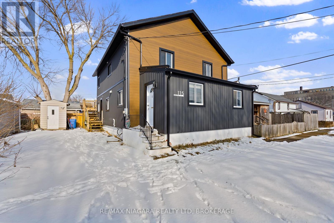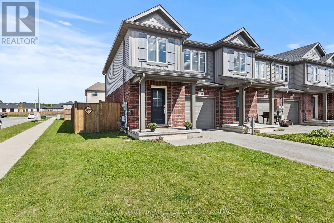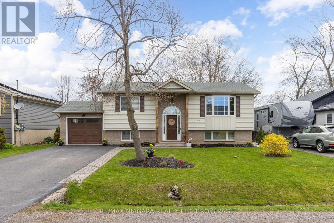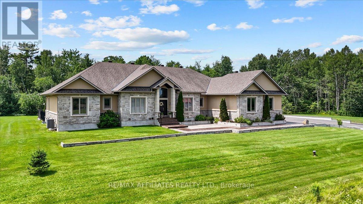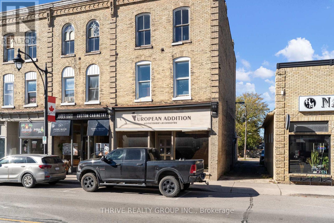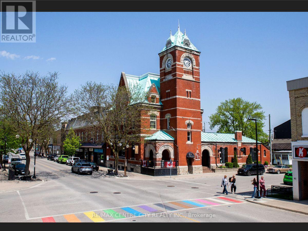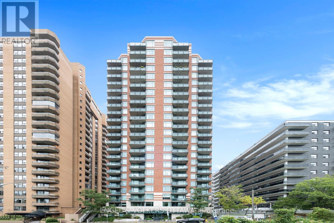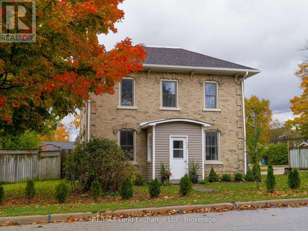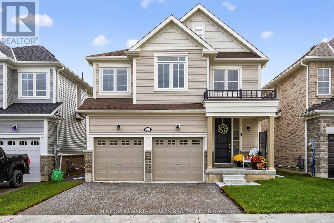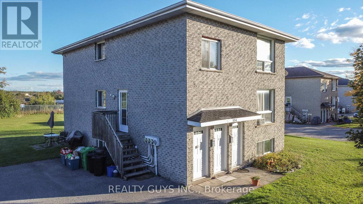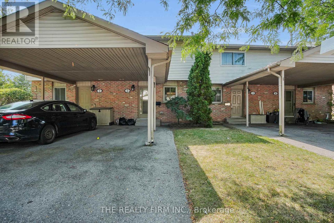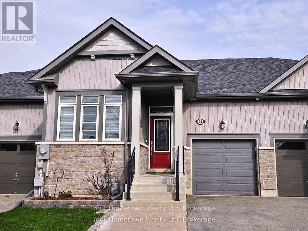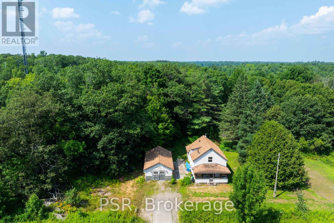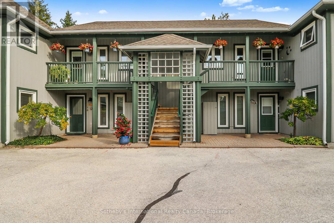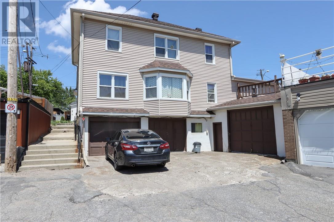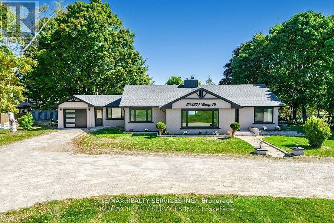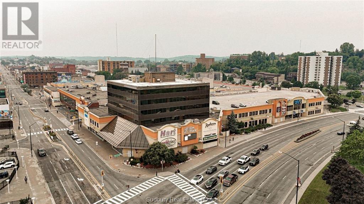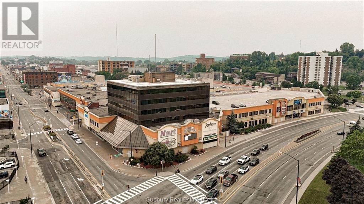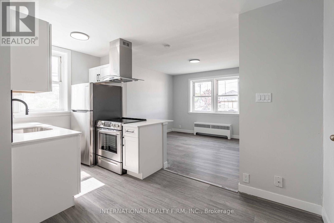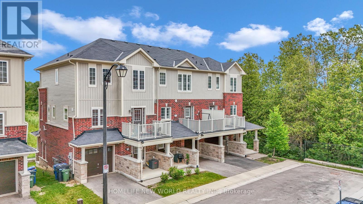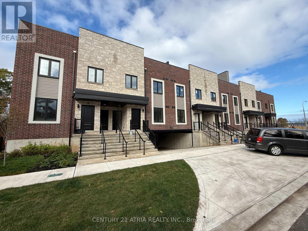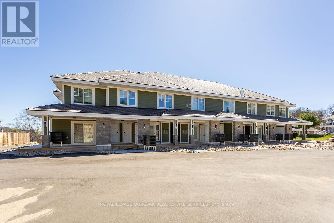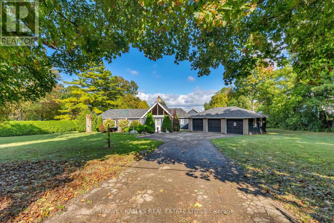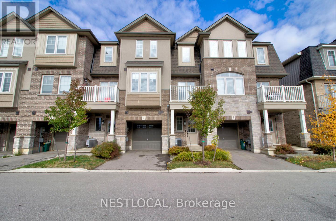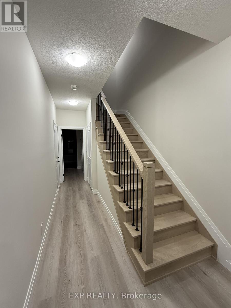210 - 3459 Sheppard Avenue E
Toronto, Ontario
Prime Scarborough Location At The Busy Intersection Of Sheppard Ave. And Warden Ave., Surrounded By Densely Populated Neighbourhoods With TTC At The Doorstep. Renovated Second-Floor Professional Office Space Featuring Six Individual Rooms Plus A Kitchenette, Filled With Natural Sunlight And In Move-In Condition. Ample Surface Parking Available At The Front And Back Of The Building. Ideal For All Professional And Service Businesses Such As Accounting, Legal, Mortgage, Insurance, Education, Etc. Minutes To Hwy 401. ***Utilities And TMI Included. (id:50886)
Century 21 King's Quay Real Estate Inc.
4625 Cataract Avenue
Niagara Falls, Ontario
CITY GRANTS AVAILABLE!!Development happening all around this property! CLICK MORE PHOTOS & BROCHURE below to view the INTEREST FREE CITY LOAN INCENTIVES INFO. Proposed 20 storey building across the street! This property has been used for movies/TV show filming locations, providing income to the owner! Additionally, its prime QUEEN ST location offers unparalleled visibility and potential for a 30+ storey building. This exceptional offering includes not just the hotel but also a separate 5 bed, 4 bath home on the same lot, perfect for an owners residence, a property manager, or added value as an Airbnb. It also has the potential to be subdivided. This is a rare opportunity to develop a versatile property in one of the most renowned destinations, just steps from Niagara Falls. Situated on 0.93 acres of prime land (40,762 sqft),this property boasts stunning river views and proximity to key regional landmarks, making it an ideal location for commercial ventures.The existing infrastructure includes 33 operational hotel rooms and an attached 5-bedroom, 4-bathroom house, with functional plumbing, electrical, and baseboard heating systems. The property also features an inground pool and full laundry facility. With potential for expansion, there is an opportunity to construct a hotel with 33-37 FLOORS in this high-traffic tourist area. Located just a 30-second walk to the GO station and Whirlpool Bridge, the property ensures prime access for tourists and visitors. Additionally, it is zoned for a wide variety of uses, including art galleries, assembly halls, restaurants, retail stores, hotels, motels, parking lots, recreational uses, and much more, making it a prime candidate for development. With its flexible zoning and prime location, attracting millions of visitors each year, this property presents an unparalleled opportunity to capitalize on Niagara Falls thriving tourism industry. Community Improvement Plan and City Incentives/Interest-Free Loan Information in Supplements (id:50886)
RE/MAX Niagara Realty Ltd
1204 - 15 Sewells Road
Toronto, Ontario
This beautiful 3 Bedrooms with 2-bathroom corner suite offers just around 1200 SF of sunlit living space on the twelfth floor of this beautiful building. This large home features a modern design with spacious living and dining areas perfect for relaxing and entertaining. The beautiful kitchen features lots of cabinetry with lots of storage. As one of the largest top floors corner units in the building, you will see that it is filled with natural lights. All bedrooms are generously sized. Large Master Bedroom. Large Modern Widows in All Bedrooms. Laminated Floors Through Out the Unit. Nicely Renovated Modern 4 Pcs Bathroom. Nice Powder room. Good Size Kitchen with Plenty Cabinet Space. Living Room and Dining Room Area Make Up a Large Open Living Space. This unit includes 2 underground parking spots for this great price. Yes, 2 parking spots and a storage locker! Three Bedroom Condos are Rarely Offered for Sale in This Neighborhood. The resident lifestyle boasts a neighborhood with many amenities for a healthy and happy living. Amenities like gym, indoor pool, sauna, tennis court, squash courts, cricket practice areas, restaurants, shopping, walk in the woods and more. Quick access to transit, medical facilities, top-notch schools, scenic walking trails, and beautiful parks that are all nearby. Additionally, you're only minutes from U of T Scarborough, Centennial College Pan Am Sports Centre, the Toronto Zoo, and Hwy 401. Most errands can be accomplished by walking from this address. Here is a rare opportunity to own a turnkey home in this exclusive, vibrant, and connected neighborhood! Very Convenient Location Surrounded by Many Amenities of Life! (id:50886)
RE/MAX Crossroads Realty Inc.
34 Seward Crescent
Ajax, Ontario
Family friendly neighborhood, fabulous curb appeal on this bright home with 2 plus 1 nicely sized bedrooms, primary bathroom has soaker tub and separate entrance glass shower with Sink,functional layout , Oak staircase, 1 Gas fireplace, laundry room, Separate side entrance of home. Legal/Separate entrance basement with recreation room and 1 more room, this property has a separate entrance. (id:50886)
Royal LePage Vision Realty
58 Earl Street
Kingston, Ontario
Kingston's downtown Sydenham Ward is packed with lovely townhomes, but renovated detached residences are in short supply, particularly along the quiet, close-to-the-water bottom end of Earl St. It can feel as if you're waiting for a comet. 58 Earl St may be that shooting star. Walkable in minutes to the downtown core and to the water, the hospitals, to City Park and the University, the location feels as perfect as a front-row seat. With large principal rooms and high ceilings, excellent natural light and grown-up perennial gardens front and back, it's a dream property hewn from perfect angles in double-brick and immaculate plaster. The main floor, with its formal living and dining rooms, is pleasingly open thanks to an extensive 2012 renovation (the kitchen has in-floor heating!), and the home office addition gives onto an elevated deck and then those gardens both formal and wild. The primary bedroom suite at the rear of the second floor is as grand as any you'll find, with sitting areas and a six-piece ensuite so generous you'll want to plan in advance your route back to bed. Two more bedrooms are spread across the front of this level and both have spacious closets. The third floor - completely finished with hardwood floors and ample knee-wall storage - would make for a splendid fourth bedroom if it wasn't so well-suited to a studio, or teenager's hideaway. The auxiliary heat pump (2020) is connected to three split units over two floors and keeps things both warm and cool, but the main heat source is the gas boiler and the splendid, stylish radiators. The parking pad was resurfaced in 2022, plenty of the windows and doors have been replaced, and the basement is dry and insulated. (id:50886)
Royal LePage Proalliance Realty
2 - 189 Homestead Crescent
London North, Ontario
Welcome to this beautifully maintained, move-in ready 3-bedroom, 2.5-bath condo perfect for students, professionals, or anyone looking for low-maintenance living with stylish updates. Freshly painted in Art Gallery White, the home feels bright, modern, and inviting throughout. The spacious primary suite features a large ensuite bath, in-suite laundry, and generous closet space. Recent upgrades include triple-glazed Centennial windows with a lifetime transferable warranty, new doors, carpeting, and updated electrical (all completed in 2022). The basement has been spray-foam insulated, providing year-round comfort and energy efficiency. This home also offers a central vacuum system, regularly serviced gas fireplace, furnace and A/C, as well as freshly cleaned ducts. A new upstairs dryer vent was installed in 2025, and an Energy Audit was completed in 2023 for added peace of mind. With a single-car garage, additional driveway parking, and plenty of storage, this home is as practical as it is welcoming. Just five minutes from Western University, its set in a quiet, well-managed community, making it a true turn-key opportunity simply move in and enjoy. No pet restrictions. (id:50886)
A Team London
1605 - 1171 Queen Street W
Toronto, Ontario
Spacious one bedroom + den at "Bohemian Embassy Condos" in trendy Queen West one of the most desirable areas to live. Unit has easterly exposure overlooking Toronto's downtown with partial view of lake. 9 foot ceilings, with large bright windows, quartz counter top & Centre island breakfast bar with track lighting, ceramic subway style tile backsplash in bathtub enclosure engineered hardwood floors. Ensuite laundry, stainless steel appliances and stainless steel under mount sink in kitchen, under mount cabinet lighting, walkout to decent size balcony from living room, generous and functional den, main entrance closet for coats & shoes, has 24/7 concierge. Building amenities cont'd - Media room, party/meeting room, rooftop deck/garden, sauna & Visitor parking. (id:50886)
RE/MAX Success Realty
Bsmt - 16 Fleming Drive
Toronto, Ontario
Fully Renovated Spacious and Bright Lower level unit with high Ceiling and many Windows. 3 Bedrooms and a huge 4 Piece Bathroom. Separate Entrance from the Side and 1 Driveway Parking Space. Peaceful and luxury neighborhood and quick access to Bayview and Cummer Ave. (id:50886)
Property.ca Inc.
1710 - 21 Iceboat Terrace
Toronto, Ontario
Experience modern downtown living at its best in this stunning and spacious one-bedroom plus den condo! Featuring a sleek open-concept design with floor-to-ceiling windows that flood the space with natural light, this suite offers both comfort and style. The large den easily transforms into a second bedroom or home office, giving you incredible flexibility right in the heart of Toronto's vibrant waterfront community. This iconic building, known for its unique sky bridge connecting two towers, delivers an unmatched urban lifestyle with world-class amenities - including a 24-hour concierge, indoor pool, fitness centre, squash court, movie room, and recreation lounge. Step outside and you're just minutes from the lake, public transit, parks, daycare, and major downtown attractions like the Rogers Centre. Everything you could possibly need - and more - is right at your doorstep. (id:50886)
Sutton Group-Admiral Realty Inc.
808 - 20 Minowan Miikan Lane
Toronto, Ontario
Welcome To 20 Minowan Miikan Lane Unit 808, Located In The Heart Of Toronto's Vibrant Queen West Neighbourhood! This Stylish One Bedroom Condo Offers A Perfect Blend Of Modern Finishes, Functional Layout, And Urban Convenience. The Open Concept Floor Plan Seamlessly Connects The Kitchen, Living, And Dining Spaces, Enhanced By 9-Foot Exposed Concrete Ceilings, Warm Hardwood Flooring, And Floor-To-Ceiling Windows That Fill The Suite With Natural Light. The Modern Kitchen Boasts Sleek Cabinetry, Stone Counters, Tile Backsplash, And Full-Sized Stainless Steel Appliances - Ideal For Cooking Or Entertaining At Home. The Living Area Walks Out To A Private Balcony With Clear East Views Over The City, Providing The Perfect Spot For Morning Coffee Or Evening Relaxation.The Spacious Bedroom Features Large Windows And Ample Closet Space, While The Bathroom Is Finished With Contemporary Fixtures, Elegant Vanity, And A Deep Soaker Tub/Shower Combo. An In-Suite Laundry Adds To The Convenience Of This Thoughtfully Designed Unit.Residents Enjoy Fantastic Building Amenities Including A Fully Equipped Gym, Party Room, 24-Hour Concierge, And Rooftop Terrace With Stunning Views. Grocery Shopping Couldn't Be Easier With Metro Directly At The Base Of The Building, Along With Starbucks, Wine Rack, And Shoppers Drug Mart Steps Away. Trendy Shops, Restaurants, Nightlife, And Galleries Of Queen West And Ossington Are All Within Walking Distance, Making This One Of Toronto's Most Dynamic Communities. TTC Streetcars And Transit Options Are Just Outside Your Door For Easy Access To The Downtown Core.Whether You're A First-Time Buyer, Young Professional, Or Savvy Investor Looking For A Turnkey Opportunity, Unit 808 Offers Incredible Value In A Prime Location. Don't Miss This Chance To Live In One Of Toronto's Most Exciting Neighbourhoods And Enjoy The Best Of Urban Living. (id:50886)
RE/MAX Ultimate Realty Inc.
2803 - 15 Mercer Toronto Street
Toronto, Ontario
Brand NEW - one year old, 1 bedroom unit at LUXURY Residences, an extravagant Downtown Toronto Condo in the Entertainment District. Perfect walk and transit score, steps away from CN Tower, Rogers Center and Financial District. Complemented by state-of-the-art amenities. Stylish Kitchen, Laminate Throughout. (id:50886)
Save Max Real Estate Inc.
1002 - 63 St Clair Avenue W
Toronto, Ontario
Rare offering at Granite Place. South, West, and North views from the 10th floor, enjoying nearly 2600 square feet of living space. Gaze across the treetops to the CN Tower and onward to the lake. Watch the incoming weather, the changing skyline, and the twinkling night lights. The Suite feels like a large home with room for entertaining, art, and a lifetime of collectibles. The Foyer welcomes you into this elegant and open space. The transitional style combines traditional comfort with expansive, open, and light-filled design. The living room opens wide to the sunroom with balcony walkouts in both rooms. The long hallway to the primary creates a private retreat with a large sitting area, dressing room, and bath, as well as a large dedicated balcony. On the theme of privacy, the 3rd and 4th bedrooms are set in the south wing, both enjoying enchanting views and a dedicated 4-piece bath. Yes. The suite has 4 Bedrooms, currently used as 2 plus 2 large offices, and 4 bathrooms *. Closets are abundant throughout with organizational systems and shelving. If you still need more storage, 2 large lockers are also included for exclusive use. 2 Parking spots are owned and in a prime location on A level near the entrance. The laundry room has a wash sink, large storage cupboards, and even a dedicated entrance. Granite Place offers a gentile lifestyle set away from the rumble of St Clair behind in a mature, treed, and private park setting, with an attentive concierge staff, salt water pool, gyms, sauna, event room, and a soon-to-be completed and highly anticipated renovated lobby. (id:50886)
Chestnut Park Real Estate Limited
647a St Clair Avenue W
Toronto, Ontario
Looking for the perfect place to call home? FULLY RENOVATED 3 BDR + LIVING ROOM -Large 3 Bedroom + living room (1100 sq/ft) -New windows & window coverings -New bathroom well equipped with sliding glass doors and contemporary fixtures. -New modern kitchen with stainless steel appliances, plenty of storage and stone counter top -New floors throughout -Air conditioning-Laundry ensuite -Bright throughout -Exposed brick -Closet organizers in all closets -New window shades. - Hydro separately metered - Steps to St Clair Station, shops, restaurants, cafes, yoga studios, and more.... Steps to Wychwood Barns. Directly above the best clothing boutique on St Clair West. (id:50886)
Property.ca Inc.
1204 - 75 The Donway Way W
Toronto, Ontario
Discover this lovely 1 bedroom loft with parking & locker in the unique true conversion Liv Lofts condos. This home features a spacious open-concept layout, soaring 10-foot ceilings, & east facing floor to ceiling windows bringing in ample light. The unit also includes a built-in cooktop and oven, stainless steel appliances, and a flexible nook perfect for a home office. The building has top notch amenities on the ground floor including concierge & a relaxing lobby café offering complimentary coffee & Wi-Fi. On the top floor is a bright gym, party room, and a rooftop terrace with BBQs, hot tub, & breathtaking views. Located in the vibrant & super walkable Shops at Don Mills, close to DVP, transit, & Eglinton LRT, this stylish loft combines comfort, convenience, and community. (id:50886)
Property.ca Inc.
Lot 1 Summit
Lakeshore, Ontario
Fully serviced vacant lot for your custom home. Build your own or have your contractor do it. Large 62 x 127 ft lot. No building restrictions. Permits available immediately. Close to Atlas Tube Rec Centre, St Anne's High School, Lakeshore Discovery School and newly renovated River Ridge Park with tennis courts, splashpad, etc. Other lots available. (id:50886)
RE/MAX Care Realty
306 Blake Avenue
Belle River, Ontario
TO BE BUILT! Build your brand new BK Cornerstone home in the charming town of Belle River! The 'Oxford' is an open concept ranch home that will impress you with its classic curb appeal. The main floor features an open concept living room with lots of natural light, a beautiful kitchen with custom cabinetry and quartz counters and main floor laundry. This home also features 2 main floor bedrooms incl. a private primary suite with walk in closet and ensuite bath. Belle River is the perfect place to call home, offering small town charm with modern conveniences. Close to the water, marina, shopping and more! Book an appointment to discover the difference in a BK Cornerstone home. Other models and floor plans are available to build. **Photos are of a previously built model and may include upgrades** (id:50886)
Realty One Group Iconic Brokerage
4424 Sixth Avenue Unit# Bsmt
Niagara Falls, Ontario
The Perfect Blend Of Comfort And Convenience. This Bsmt Features 2 Beds, 1 (3Pcs) Bath With A Tiled Stand-Up Shower, Storage, And Windows For Natural Light. Utilities Included: Hydro/Electricity, Heat, Water, WiFi (Internet). Appl Included: Fridge, Microwave, Induction Stove W/O/H Exhaust, Washer, Dryer & Sofa Bed. Enjoy A Separate Laundry And Separate Entrance. The Property Includes 1 Private Driveway Parking Spot And A Spacious Backyard Perfect For Summer Relaxation Or BBQs. Close To Schools, Parks, MacBain Community Centre, Niagara Falls, Public Transit & Many More! The Tenant Is Responsible For Snow Shoveling The Stairs And Their Pathway During The Winter. Shovel Is Provided. Floor Plan Attached. (id:50886)
Exp Realty Of Canada Inc
4123 Hickson Avenue
Niagara Falls, Ontario
Good opportunity for Investor or End-user!!! Detached Multi Family Home that is Fully Renovated, affordable price!!! Detached Garage and tool shed with 6+ Parking Spaces, Located off Niagara River Parkway & Near Downtown Niagara Falls. MAIN FLOOR: Two bedrooms, open concept living with kitchen and full washroom. SECOND FLOOR: one bed room with kitchen and full washroom. Lots of windows providing great natural light. LOWER LEVEL: Newly Finished Apartment with Separate Entrance, Same Modern Finishes, Open Concept Design, 2 Bedroom, 4 Pc Bath, Wood Flooring, Separate laundry. Close to all amenities. New Park, Schools, shops, restaurants, downtown. All units Leased with Great tenants and Positive Cashflow!! Tenant can be vacant over short notice!! Ideal for investor or live in one unit while Tenants pay your mortgage!!! Great Income Potential!!! (id:50886)
Century 21 Millennium Inc
457 Road 4 N
Conestogo Lake, Ontario
Brand new $20,000 floating dock on wheels, 2-tiered deck, a gentle sloping yard and detached garage for storage. Start planning next summer with this charming, turn-key. waterfront cottage. Soak up the morning sunshine with your coffee on the 2-tiered deck and enjoy the peace and privacy of the wooded area that the cottage backs onto. Enjoy nature in every direction. Inside, the inviting board and batten pine interior, rustic wood stove, and wide east-facing windows frame stunning water views and fill the space with warm, natural light. The cottage’s unique back-split layout offers separation and privacy. With 3 bedrooms, 1 on the main level and 2 just a few steps up, there’s plenty of space for family and guests. Spend raining days indoors playing board games around the kitchen table while you watch the trees sway outside on your beautifully treed lot. When the sun's shining, head outside for endless summer fun. Launch your boat with ease, zip line into the lake, leap off the dock, or gather around the fire pit for marshmallows and ghost stories under the stars. A detached garage adds extra storage for all your toys and tools. Conestogo Lake is your playground, offering everything from sailing and waterskiing to canoeing and fishing on its scenic Y-shaped reservoir that stretches 6km in both directions. A short drive away, you’ll find all the small-town charm and big-time bites in Drayton, Elmira, Listowel, and Dorking. Try delicious home cooked meals at Your Neighbourhood Table Bakery & Restaurant, or the legendary treats at the Dorking General Store, and don't forget to try the pizza at Family Time Pizza in Drayton. (id:50886)
Keller Williams Innovation Realty
Lot 96-2 Pike Creek Drive
Cayuga, Ontario
Beautifully presented, Custom Built “Keesmaat” home in Cayuga’s prestigious, family orientated “High Valley Estates” subdivision. Great curb appeal with stone, brick & sided exterior, attached 1.5 car garage. New “Richard” model offering 2033 sq ft of gorgeous living space highlighted by custom “Vanderschaaf” cabinetry with quartz countertops, bright living room, formal dining area, 9 ft ceilings throughout, premium flooring, welcoming foyer, 2 pc MF bathroom & desired MF laundry. The upper level includes primary 4 pc bathroom, loft area, 4 spacious bedrooms featuring primary suite complete with chic ensuite with tile shower, & large walk in closet. The unfinished basement allows the Ideal 2 family home/in law suite opportunity with additional dwelling unit in the basement or to add to overall living space with rec room, roughed in bathroom & fully studded walls. The building process is turnkey with our in house professional designer to walk you through every step along the way. Conveniently located close to all Cayuga amenities, restaurants, schools, parks, the “Grand Vista” walking trail & Grand River waterfront park & boat ramp. Easy commute to Hamilton, Niagara, 403, QEW, & GTA. Make your appointment today to view quality workmanship in our Cayuga Sales Office & Model Home – multiple plans to choose from including Bungalows. Cayuga Living at its Finest! (id:50886)
RE/MAX Escarpment Realty Inc.
15 Caroline Street N
Hamilton, Ontario
This gorgeous upper level is conveniently located in West Hamilton, minutes from HWY 403 shopping centres and restaurants. This unit is carpet free and features restored original hardwood throughout and stunning interior brick work. Kitchen and bathrooms have been updated and the unit comes with a private laundry room. There are 2 spacious bedrooms and one room that can be used as the living room, home office or 3rd bedroom if needed. *Utilities can be included in rent TBD* (id:50886)
RE/MAX Realty Services Inc
50836 O'reilly's Road S
Wainfleet, Ontario
Seeing is believing! This spectacular 2.54 acre property allows you to escape the hustle and bustle of the world and go home to paradise! Quality built 2,135 square foot, 1-1/2 storey home featuring designer kitchen, butler's pantry, formal dining room and bright and cozy living room with floor to ceiling propane fireplace. Walk out from living room to back porch area featuring a gazebo, 3 season room, both overlooking the saltwater inground pool to cool off in on those hot summer days (pool liner was replaced in 2024 and pump replaced in 2023). Main floor primary bedroom suite with walk-in closet and luxurious 5 pce bathroom with glass enclosed stand up shower, large soaker tub, make-up vanity and double sinks. Upstairs are two additional bedrooms with 4 pce bathroom. On the lower level is a large family room and games room area with built in bar. An abundance of storage areas on this level with walk up to attached garage. This home is tastefully decorated with attention to detail evident throughout! Loads of storage for cars and toys with a 2-1/2 car attached garage, and a large 28' x 32' detached shop. New A/C in June 2025. Don't miss out on this country opportunity! (id:50886)
RE/MAX Niagara Realty Ltd
3 - 115 Kinnear Street
Port Colborne, Ontario
BEAUTIFUL SECOND FLOOR UNIT WITH 3 BEDROOMS AND 2 BATHROOMS. THE MAIN BEDROOM HAS AN ENSUITE AND A SEPARATE ROOM FOR PRIVATE LAUNDRY. THE UNIT IS ON THE SECOND FLOOR WITH 2 PARKING SPACES INCLUDED. MINUTES TO NICKEL BEACH AND LOCATED IN A QUIET NEIGHBOURHOOD. BOOK YOUR PRIVATE SHOWING TODAY! (id:50886)
RE/MAX Niagara Realty Ltd
222 Heron Street
Welland, Ontario
Welcome to 222 Heron Street - a bright and stylish freehold end-unit townhome (no condo fees!) tucked away in one of Welland's most desirable family neighbourhoods.This 3-bedroom, 2.5-bathroom home is designed for modern living, offering a comfortable and functional layout that feels warm and inviting from the moment you step inside. The main level features open-concept living and dining spaces filled with natural light from extra end-unit windows, with direct access to the private, fully fenced backyard - an incredible bonus for townhome living. Whether you're hosting summer barbecues, gardening, or letting the kids and pets play freely, this yard provides the perfect outdoor escape.Upstairs, the spacious primary suite includes a walk-in closet and ensuite bath, complemented by two additional bedrooms, a full bathroom, and an open den - ideal for a home office, study area, or cozy family nook. The unfinished basement offers plenty of storage and future potential for added living space.With an attached single-car garage, double driveway, and a quiet, family-friendly location close to excellent schools, parks, shopping, and the Welland Recreational Waterway, this home combines convenience, privacy, and lifestyle.222 Heron Street delivers the best of both worlds - low-maintenance living with the space and yard you've been searching for. Move in and make it yours! (id:50886)
Coldwell Banker Advantage Real Estate Inc
Homelife/response Realty Inc.
44 Maple Leaf Avenue S
Fort Erie, Ontario
Enjoy the best of coastal living in this beautifully updated 2+2 bedroom, 2-bath raised bungalow, just a short stroll from the beach in sought-after Ridgeway. The main floor is filled with natural light and offers a bright, airy layout. An open-concept living room features an electric fireplace and flows seamlessly into a stylish kitchen with a large island, butcher block countertops, and a cozy breakfast nook perfect for entertaining. Sliding patio doors lead to your private, fully fenced backyard oasis complete with a covered deck, fire pit, and raised vegetable garden bed. The spacious primary bedroom is a serene retreat with a double closet and charming niche detail, while a second oversized bedroom and a large 5-piece bath with double sinks complete the upper level. Downstairs, the fully finished lower level adds even more living space with a generous rec room and an additional bedroom with double glass doors. A potential separate in-law suite offers flexibility with a fourth bedroom, kitchenette, and access to a 3-piece bath featuring a stunning clawfoot tub. A spacious utility room provides laundry and storage space, while a Generac generator offers added peace of mind. (id:50886)
RE/MAX Niagara Realty Ltd
1610 Linkland Court
Ottawa, Ontario
Stunning 4+1-bedroom bungalow located in the heart of Cumberland. The exterior features a blend of stone and stucco, a stamped concrete walkway, an interlock front patio, pot lights under the eavestrough, and a paved driveway leading to a spacious triple-car garage. The home is beautifully lit at night and maintained with a full sprinkler system. Grand entrance w/cathedral ceilings and a tiled foyer that opens to a thoughtfully designed layout w/8-foot doors &detailed trim. Rich hardwood through the main level, including the elegant dining area. The expansive living room boasts floor-to-ceiling windows and a custom media wall featuring a gas fireplace and built-in shelving. The gourmet kitchen is a chefs dream, w/a large centre island, quartz countertops, stainless steel appliances, wall oven, gas cooktop, wine fridge, pot drawers, and a walk-in pantry. The bright and spacious eating area overlooks the backyard and offers easy access to the adjacent den. A main floor office provides a professional space, while the conveniently located laundry rm adds to the home's practicality. A unique highlight of this home is the private guest suite with its own side entrance, a comfortable bedroom, & 3-piece ensuite. Two additional bedrooms on the main floor share a 5-piece Jack and Jill bath. The luxurious primary suite features French doors that open to the backyard, a walk-in closet, spa-inspired ensuite w/soaker tub, dual sinks, quartz countertops, and a large glass walk-in shower. The fully finished lower level offers a bedroom, a den, a flex rm ideal for a home gym or recreation space, and a workshop area with plenty of storage. A separate staircase provides direct access from the basement to the garage. outside private resort-style yard w/stamped concrete patio, natural gas BBQ hookup, gazebo and an outdoor fireplace w/a built-in fire pit. The heated in-ground pool is fully fenced with a dedicated pool shed and an additional storage shed. Style, Function & Luxury await. (id:50886)
RE/MAX Affiliates Realty Ltd.
403 Main Street S
South Huron, Ontario
Level up your business with this ideally located space in downtown Exeter! Benefit from prime exposure and showcase your business, products, or services to the constant flow of motorists and pedestrians passing by every day. The space offers flexibility with a back portion that could be closed off and a small storage room in the back with a rear entrance for employees. Natural Gas heat with AC to keep your customers comfortable year round. 2 employee parking spaces at rear with street parking out front for customers. Tenant pays heat and hydro. Water is included in TMI. Monthly rent at $16.00/SqFt + $5.00 TMI for a total of $2625.00 + HST. Don't wait to take the next step, book a showing today! (id:50886)
Thrive Realty Group Inc.
71 Frank Street
Strathroy-Caradoc, Ontario
Preview The Online Presentation. Call For An Onsite Walkabout. You Will Be Impressed.The Historic Clock Tower Inn, Bistro and Pub Has Come To The Market. One of Strathroys Downtown Land Mark Businesses and Building An Elegant Bistro With a Gourmet Menu. The Pub You Feel Like You Are In a Scotland And The Inn Contains Eight Quality Suites Designed to Capture This Historic Atmosphere The Spacious Patio Adds Value And Charm.Buy Into A Long Term Successful Business. Call For The Information Package That Shows Long Term Success. The Equipment, Chattels And Premise Are In Excellent Condition. (id:50886)
RE/MAX Centre City Realty Inc.
203 - 570 Laurier Avenue W
Ottawa, Ontario
Welcome to 570 Laurier Avenue West #203! Located in the vibrant neighbourhood of Ottawa Centre, you are steps away from the Ottawa River, cycling and walking paths, several parks, great shopping opportunities, schools, restaurants, transit, and more. This condo offers the perfect blend of downtown living and convenience with building amenities, such as an indoor lap pool, gym, as well as guest suite and serene outdoor patio. As you step into the condo, you will notice the open-concept layout throughout, with big windows allowing for lots of natural sunlight to flood the rooms. The kitchen offers plenty of counterspace, a breakfast bar, and it flows seamlessly into the living and dining room area. The living room features direct access to the north facing balcony, with views of the lush community gardens, local dog park and city core. The bedroom is spacious and offers convenient closet space, and the 3-piece bathroom includes in-unit laundry with a washer and dryer. Additionally, the den offers extra space for a home office, sitting area, etc. Enjoy convenient access to the indoor pool & gym area, as they're located on the second floor, and only a few steps away from the condo. Don't miss out on this great opportunity to live in the vibrant heart of Ottawa! (id:50886)
Engel & Volkers Ottawa
98a Axmith Ave
Elliot Lake, Ontario
This semi detached 1+2 bedrooms, 2 bathrooms bungalow with a detached garage has potential galore! With a little bit of work, you can turn this home into a gem! The main floor is open concept and features a large kitchen, large family room, and extra large bedroom as well as one 4pc bathroom. The basement is mostly finished and boasts two relatively large bedrooms, a TV/rec room, a 3pc bathroom as well as a laundry room/utility room. Live in comfort with gas forced air as well as central air. New shingles in 2024, including water and ice shield cover covering the entire roof. Located very close to ATV/snowmobile trails, walking trails, and thousands of lakes. Don’t miss this opportunity! Call today for your personal Showing! (id:50886)
Royal LePage® Mid North Realty Elliot Lake
749 Mill Street
Saugeen Shores, Ontario
This one and a half storey home is a perfect blend of classic charm and modern convenience. The owner has meticulously updated the home over the last several years to meet today's standards. The main level offers a spacious kitchen/dining room with a walkout to a backyard patio, a formal living room with a gas fireplace, a primary bedroom, and a 3-piece bathroom with laundry. The second level has 2 bedrooms, a 4-piece bathroom and an open area ideal for a workspace. The combined area totals 1832 square feet of comfortable living space. The dry basement houses the utilities and storage. Renovations include drywall, insulation, electrical work, plumbing, windows, and doors. Features include gas forced-air heating, central air, an owned water heater, newer flooring throughout, updated kitchen and bathrooms. The lot is partially fenced and measures 66'x132'; landscaped with mature trees/shrubs, 2 patio areas and a double-wide concrete driveway. Located in a family neighbourhood and only a short walk to recreational trail, school, fitness centre, green space/school yards, curling club and downtown amenities. The expansive corner lot offers a perfect blend of sun and shade, ideal for gardening, play, or relaxing on the patio. This home is ready for immediate occupancy and ideal for a first-time buyer, empty nester or a family. Check out the 3D Tour and book an appointment to view in person. (id:50886)
RE/MAX Land Exchange Ltd.
203 O'neil Street
Peterborough, Ontario
Welcome to 203 O'Neil Street - The Warrington Model Built in 2024, this stunning 4-bedroom, 4-bathroom home offers 2,490 sq. ft. of thoughtfully designed living space. Step inside to discover 9-foot coffered ceilings on the main floor that create a spacious and elegant atmosphere. Main floor offers a spacious main floor family room with gas fireplace. Large bright eat-in kitchen with lots of cupboards and quartz countertops. Fully equipped with brand new stainless appliances. All builder grade lighting has been upgraded with more modern and stylish options. Other main floor features include: A formal dining room, 2nd main floor living space, 2pc bath, spacious foyer and direct access from your double attached garage. This layout is perfect for family living and entertaining. Upgraded solid wood staircase leads to upstairs. The primary bedroom serves as a serene retreat featuring a large 4-piece ensuite and a walk-in closet. The second bedroom also includes its own 4-piece ensuite, ideal for guests or family members seeking added privacy. The third and fourth bedroom share the 3rd - 4 piece bathroom. 2nd floor laundry provides a necessary convenience. Enjoy outdoor living on the 10' x 10' deck overlooking your backyard, or take advantage of the unfinished walk-out basement, offering endless possibilities for future customization. The private double-wide driveway will be paved soon, adding to the home's curb appeal and convenience. Situated in a desirable neighborhood, this property is close to shopping, parks, and scenic trails. offering the perfect balance of comfort and lifestyle. Don't miss your chance to own this beautiful modern home - book your showing today! (id:50886)
Mincom Kawartha Lakes Realty Inc.
554 Crystal Drive
Peterborough, Ontario
SOUTH END TRIPLEX CLOSE TO ALL AMENITIES, TRANSIT AND HIGH WAY #115. Building in great shape. All three two bedroom apartments are spacious and have had new kitchens with granite counter tops and bathrooms put in in the last 5 years This building sits on a huge property and lots of paved parking there. The main floor apartment (apartment #2) will be coming available soon. Great spot for a buyer to live in that apartment and have rent coming from the other 2 apartments. Seller will also be advertising that apartment for rent at $2000 a month plus plus. EXCELLENT INVESTMENT HERE. (id:50886)
Realty Guys Inc.
2 - 151 Bonaventure Drive
London East, Ontario
Welcome to 151 Bonaventure Drive in London, Ontario. This well-maintained 3-bedroom, 2.5-bathroom home with a finished basement offers generous living space, making it an excellent choice for young families, first-time buyers, or investors. Situated in East London, the property enjoys a prime location just minutes from schools, shopping centres, churches, parks with splash pads, and convenient highway access. Inside, you'll find fresh neutral-toned paint throughout, durable laminate flooring, and a functional kitchen featuring solid wood cabinetry, a breakfast bar with stools, and seven included appliances. The spacious primary bedroom includes a cheater ensuite, while the finished basement provides a cozy retreat with a gas fireplace. Additional highlights include a refurbished deck perfect for outdoor gatherings and a covered carport for added convenience. This move-in-ready home is priced to sell and presents a fantastic opportunity to enter the housing market or expand your investment portfolio. (id:50886)
The Realty Firm Inc.
28 Middleton Avenue
Centre Wellington, Ontario
Charming Freehold Townhouse in Fergus - Move-In Ready! Welcome to this bright and beautifully maintained 2-bedroom, 3-bathroom freehold townhouse in the heart of Fergus. Perfectly sized for couples, small families, or downsizers, this home offers a thoughtful layout and a host of desirable features, including two four piece bathrooms plus an ensuite. Step into the spacious kitchen complete with a large pantry, perfect for all your storage needs. All appliances are included, making your move easy and seamless. The laundry room features an extra storage closet, adding even more functionality to the space. Upstairs, the primary bedroom boasts his and hers closets, offering plenty of wardrobe space, and ensuite. The fully finished basement is bright and welcoming, enhanced by modern pot lights, ideal for entertaining at the dry bar, playing darts or relaxing .Enjoy outdoor living in your fully fenced backyard, a great space for pets, kids, or quiet evenings. A shed is included for added storage. The garage door is insulated, and the garage is equipped 240 volts power. Located in a friendly, established neighborhood close to parks, schools, and all amenities Fergus has to offer! (id:50886)
Your Hometown Realty Ltd
2676 Muskoka District 169 Road
Muskoka Lakes, Ontario
**Affordable Opportunity in Torrence 7.15 Acres with Renovated 3-Bedroom Home and Workshop** This charming 3-bedroom, 2-bathroom home offers just over 1,100 sq ft of living space, set on a sprawling 7.15-acre lot just minutes from downtown Bala. Originally built in 1930 and renovated in 2023, the home blends rustic character with recent updates, leaving some finishing touches to make it your own. Key infrastructure quotes have been obtained for a new well (approx. \\$28,500) and furnace replacement (approx. \\$14,500), and these costs are reflected in the listing price providing a fantastic opportunity to add value. The property includes a large, fully insulated and winterized workshop, ideal for a handy business owner or hobbyist. Located directly across from a baseball diamond and dog park, and close to all the amenities Bala has to offer, this property is well-suited as a starter home, income property, or project for the skilled buyer ready to put their stamp on it. Dont miss out on this versatile and affordably priced Muskoka opportunity! (id:50886)
Psr
318 Mariners Way
Collingwood, Ontario
Highly desirable 3 bdrm. garden home with garage and huge deck in the waterfront community of Lighthouse Point. This suite is located on the 2nd floor of a 2 storey building and provides for one floor living. Open concept living/dining/kitchen area w/gas fireplace and sliding doors leading to an expansive deck. Features incl. central vac, composite decking, California shutters, humidifier, gas heat & central air. Three good sized bedrooms (seasonal Bay view from 1 bdrm) are separate from the living area, securing plenty of privacy. Enjoy all the on-site amenities incl. 2 outdoor pools, tennis/pickleball courts, over 2 km. of walking trails along Georgian Bay, 2 private beaches, rec center w/indoor pool, fitness, children's games rm., sauna, hot tubs & more! A private on-site marina w/access to a boater's club house for those who own boat slips (no slip incl.). Ideally located just minutes from downtown Collingwood, Ski Hills, Golf Courses and trail system. (id:50886)
Sotheby's International Realty Canada
5 Pietro
Copper Cliff, Ontario
Check out the incredible size of this duplex in the quaint community of Copper Cliff. Featuring 2- 3 bedroom units, a double car garage and ample parking spaces. You will find some original hardware floors in the building, new windows in 2019, Roof done about 9 years ago. Gas Heat and Central Air, Laundry on site and bus stop close by. Copper Cliff is the host community to Vale, internationally recognized as a powerhouse in the Mining sector. An excellent opportunity to build your investment portfolio. (id:50886)
Homelife Green Team Realty Inc.
633271 Hwy 10
Mono, Ontario
633271 Hwy 10, Mono Fully Renovated Brick Bungalow! Welcome to this beautifully updated Bungalow on a mature lot with great curb appeal and easy access. $$$ spent on top-to-bottom renovations including upgraded windows, roof, flooring, kitchen (2020), new two-stage high-efficiency furnace, rough-in for A/C, new sewage pump, new garage door & opener, new hot water tank (2024), and brand-new appliances. Enjoy the freshly painted full house, new main bath, main floor laundry plus an additional laundry room in the basement, new basement flooring and two seperate basements with baths and kitchens offering excellent rental potential, ideal for extended families or investors. Circular driveway with ample parking adds to the convenience. Bonus feature: dedicated office space with it's own private entrance, perfect for professionals or a home-based business. (id:50886)
RE/MAX Realty Services Inc.
10 Elm Street Unit# 504
Sudbury, Ontario
Located in the heart of Downtown Sudbury, Elm Place is a premier, high-traffic destination offering excellent visibility, a diverse tenant mix, and convenient access for both customers and employees. The Elm Place Office Tower offers Class A office space which only a few availabilities remaining ranging from 2,235-4,121 square feet. Elm Place features Sudbury’s largest downtown parking facility, which has undergone significant upgrades. The three-story garage offers 950+ stalls, including ground-level, covered, and upper-level parking. The building has also undergone extensive renovations, boasting luxury finishes throughout its common areas, such as marble flooring, elegant cornice details, accessible spaces and more. On-site amenities enhance both tenant and visitor experiences, including a food court, gym, movie theatre, spa, and the Radisson Hotel. Conveniently accessible from Elm Street and Ste. Anne Road, this prime location benefits from a daily traffic count of 28,847 vehicles and foot traffic of approximately 5,000 people per day, ensuring exceptional exposure and accessibility. This move-in ready 2,235 sq. ft space features a reception, boardroom and multiple offices surrounded by large windows that provide tons of natural light. Secure your space in one of Sudbury’s most dynamic commercial hubs! Contact us today for leasing details. (id:50886)
RE/MAX Crown Realty (1989) Inc.
10 Elm Street Unit# 602
Sudbury, Ontario
Located in the heart of Downtown Sudbury, Elm Place is a premier, high-traffic destination offering excellent visibility, a diverse tenant mix, and convenient access for both customers and employees. The Elm Place Office Tower offers Class A office space which only a few availabilities remaining ranging from 2,235-4,121 square feet. Elm Place features Sudbury’s largest downtown parking facility, which has undergone significant upgrades. The three-story garage offers 950+ stalls, including ground-level, covered, and upper-level parking. The building has also undergone extensive renovations, boasting luxury finishes throughout its common areas, such as marble flooring, elegant cornice details, accessible spaces and more. On-site amenities enhance both tenant and visitor experiences, including a food court, gym, movie theatre, spa, and the Radisson Hotel. Conveniently accessible from Elm Street and Ste. Anne Road, this prime location benefits from a daily traffic count of 28,847 vehicles and foot traffic of approximately 5,000 people per day, ensuring exceptional exposure and accessibility. This move-in ready 3,697 sq. ft space features a reception, boardroom, open space (ideal for cubicles or a collaborative space) and multiple offices surrounded by large windows that provide tons of natural light. Secure your space in one of Sudbury’s most dynamic commercial hubs! Contact us today for leasing details. (id:50886)
RE/MAX Crown Realty (1989) Inc.
215 Hamilton
London East, Ontario
Welcome to your new home! This bright and comfortable 1-bedroom apartment will be available for move-in starting November 15. Conveniently located in a quiet, well-maintained building, it's perfect for anyone seeking a peaceful and affordable place to call home. Features & Highlights: - Heat and water included - enjoy lower utility costs!Hydro extra, giving you control over your own energy use. -On-site parking available for tenants. - Available: November 15 Reasonable rent price offering great value for the area. Spacious living area and large windows for natural light.Clean and well-kept property with a welcoming atmosphere.This apartment is ideal for professionals, couples, or students looking for convenience, comfort, and affordability. Don't miss your chance to secure this great unit before it's gone! (id:50886)
International Realty Firm
71 - 88 Decorso Drive
Guelph, Ontario
**ATTRACTIVE NEW PRICING**Premium Executive Ravine Freehold Townhouse With Lot Of Natural Lights**Beautiful 9 Ft Ceilings And 3 Bedrooms Plus 3 Baths **Backs Onto Greenspace**A Gracious Foyer With Storage To Start With**1900sqft With All Hardwood Floors Throughout**A Beautiful Fireplace That Wraps The Room In a Soft, Amber Glow **Loads Of Upgrades & Walk Out Balconies**Full Size Single Garage Plus One Parking On The Driveway**Front And Back Entrance**One Bus-Few Stops from Guelph University**5 Mins Drive to Guelph U**5 Mins Drive to Hwy 6** 10 Mins Drive to Stone Rd Mall**Golf Courses Nearby**Family & Student Friendly Neighborhood**Perfect Home For Every Buyers **A Must See**Exceptional Offer - Won't Last Long** (id:50886)
Homelife New World Realty Inc.
11 - 2 Slessor Boulevard
Grimsby, Ontario
Modern 3+Den, 3-Bath Stacked Townhome in the Heart of Grimsby! Welcome to this beautifully designed 1520 sqft stacked townhouse offering the perfect blend of space, style, and convenience. Featuring 3 spacious bedrooms plus a versatile den -can be used as 4th bedroom - and 3 modern bathrooms, this home is perfect for families, professionals, or investors. Enjoy an open-concept layout with a bright and airy living/dining area, large windows, and contemporary finishes throughout. The kitchen boasts stainless steel appliances, sleek cabinetry, and a breakfast bar, ideal for entertaining or casual meals. The primary suite includes a walk-in closet and private ensuite, while the other bedrooms are generously sized. Step out onto the 250sqft private terrace for morning coffee or evening relaxation. Additional features include in-unit laundry, ample storage, and dedicated parking. Comes with 2parking and 1 Locker! Located in a sought-after community, you're just minutes from lakefront trails, local shops, GO Transit, QEW access, schools, and parks. Don't miss this incredible opportunity to own in one of Grimsby's most desirable neighborhoods! (id:50886)
Century 21 Atria Realty Inc.
Btv-105 - 1869 Muskoka 118 Road
Muskoka Lakes, Ontario
Luxury Lakefront Condo-Hotel Living in the Heart of Muskoka. Welcome to effortless vacation living at its finest. This exceptional 2-bedroom, 2-bathroom condo hotel unit is located in one of Muskoka's most exclusive resorts, nestled on the pristine shores of Lake Muskoka in the sought-after Bracebridge area. Spanning two spacious levels, this fully-furnished unit offers breathtaking, unobstructed lake views from nearly every room. Located right on a private beach, the beach villas offer easy access to the water and a place to relax and sunbathe all day. The resort offers an unparalleled suite of amenities including multiple outdoor pools, relaxing hot tubs, tennis courts, private beachfront, fitness centre, restaurant and boat slips-making every stay feel like a five-star getaway. Best of all? This is completely maintenance-free vacationing. Your unit is professionally cleaned, stocked, and ready to enjoy each time you arrive. Whether you're looking for a personal lakeside retreat or an income-generating investment with hands-off management, this rare opportunity delivers the best of both worlds in one of Ontario's most iconic cottage destinations .Don't miss your chance to own a slice of Muskoka luxury-hassle-free and ready to enjoy. (id:50886)
Royal LePage Burloak Real Estate Services
8 Oak Drive
Puslinch, Ontario
Serene Lakefront retreat on Puslinch Lake. Nestled just an hour from the city, this exceptional lakefront property offers nearly 1.5 acres of tranquil privacy with 169 feet of pristine shoreline on the peaceful waters of Puslinch Lake. An idyllic sanctuary where the beauty of nature invites you to slow down and savour life's quiet moments. Imagine serene mornings on the expansive deck, watching the sunrise over the lake, and evenings spent enjoying stunning sunsets and the gentle sounds of nature. This timeless 2-bedroom, 2 bathroom home, originally built in 1947 and thoughtfully updated, combines character with comfort. Whether you choose to move in as is, renovate, or create your dream home, this setting provides the perfect canvas. The property features panoramic lake views, a spacious deck ideal for relaxing or entertaining, and a generous 3-car garage with ample space for vehicles, hobbies, or storage. Surrounded by mature trees and close to nature trails, you are also conveniently near Hwy 401, top-rated schools, and excellent opportunities for recreational hiking and golfing. The nearby Starkey Hills Trail and Mountsberg Conservation Area further enrich this remarkable lifestyle. (id:50886)
Harvey Kalles Real Estate Ltd.
7 Pim Lane
Hamilton, Ontario
Welcome to 7 Pim Lane, a stunning 3-storey freehold townhome nestled in the heart of Ancaster Meadowlands, offering over 1,400 square feet of modern elegance. Boasting 2 spacious bedrooms and 3 bathrooms, the home features a beautifully updated open-concept kitchen with custom cabinets (remodelled in 2025), stone counters, herringbone tile backsplash, under-cabinet lighting, stainless-steel appliances, plus the added convenience of a walk-in pantry with built-in shelving. Relax on your private balcony off the main living area and enjoy practical upgrades like a Maytag front-load washer and dryer and a whole-home multi-stage water filtration system. The expansive primary bedroom includes a 4-piece ensuite, while the 1-car garage with built-in storage connects directly to a bright foyer. Steps from top-rated schools, parks, a sports complex, Golf Links shopping, and highways 403 and the LINC, this townhome is an ideal blend of style, comfort, and convenience. (id:50886)
Nestlocal
3 Keystone Trail
Welland, Ontario
Discover contemporary living at Corner Unit townhome at 1 Keystone Trail in the sought-after Welland community. This bright and spacious 4-bedroom, 3-storey townhome is perfect for both comfort and convenience. The second floor features a beautifully appointed kitchen with brand-new appliances and a large island, complemented by a separate dining area, cozy living room opening onto a sunny balcony, a full bathroom, and a private bedroom. Ascend to the third floor to find a luxurious master suite with a walk-in closet and ensuite, alongside two additional generous bedrooms, a shared full bath, and a convenient laundry room. With ample closet space throughout, an open-concept layout ideal for family gatherings, and easy access to parks, schools, shopping, and commuter routes, this home offers a harmonious blend of style, functionality, and community, ready for immediate occupancy. (id:50886)
Exp Realty

