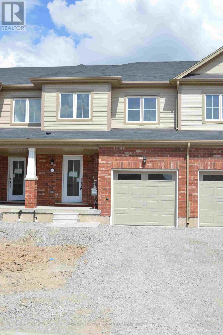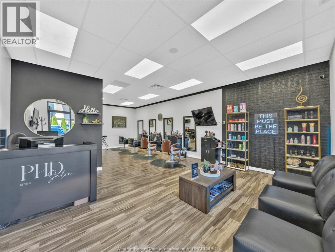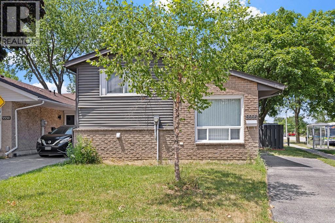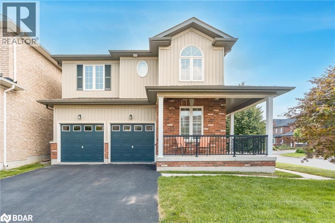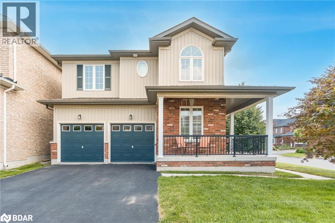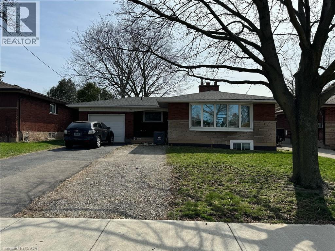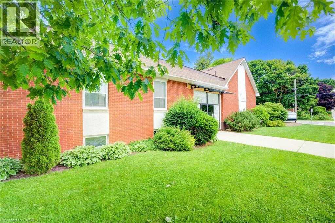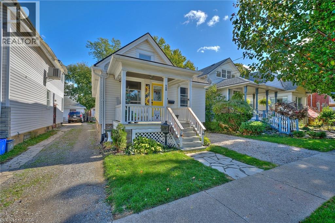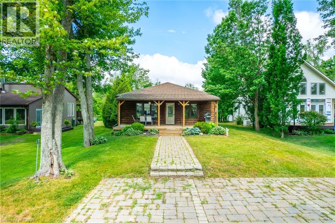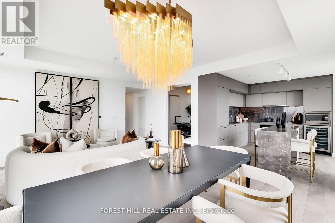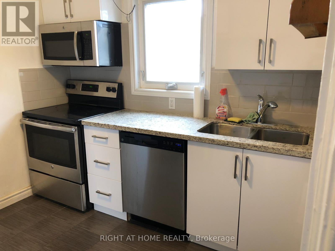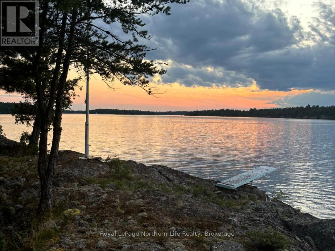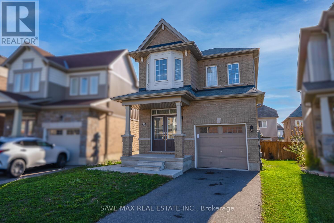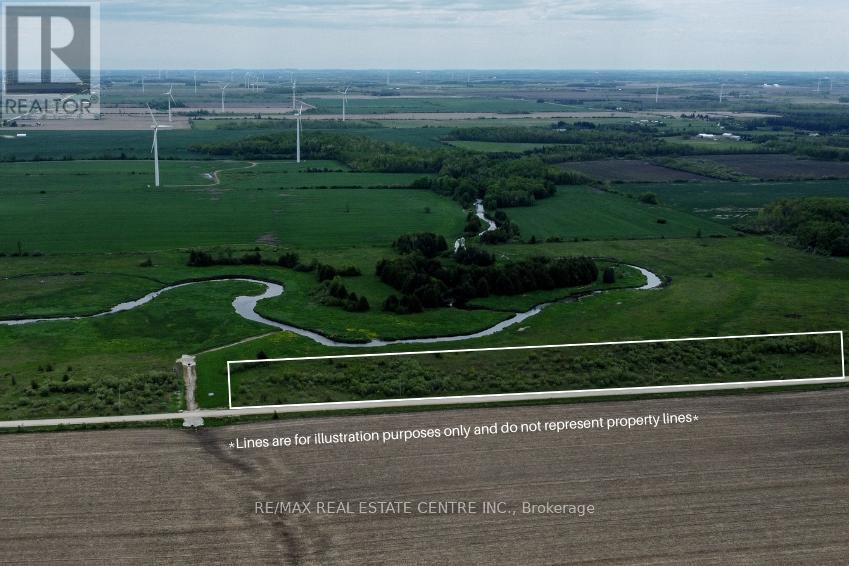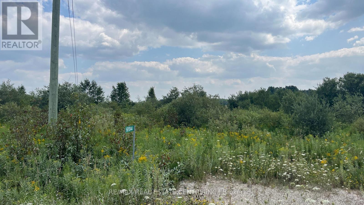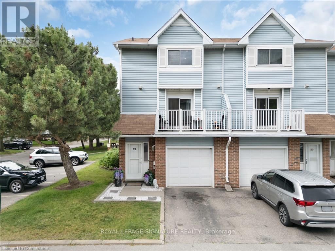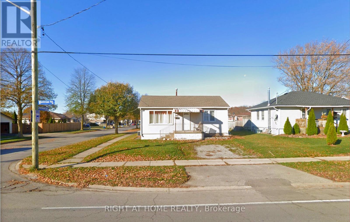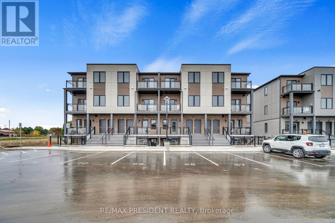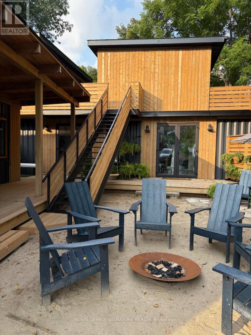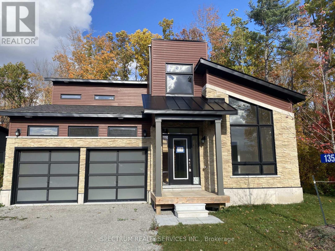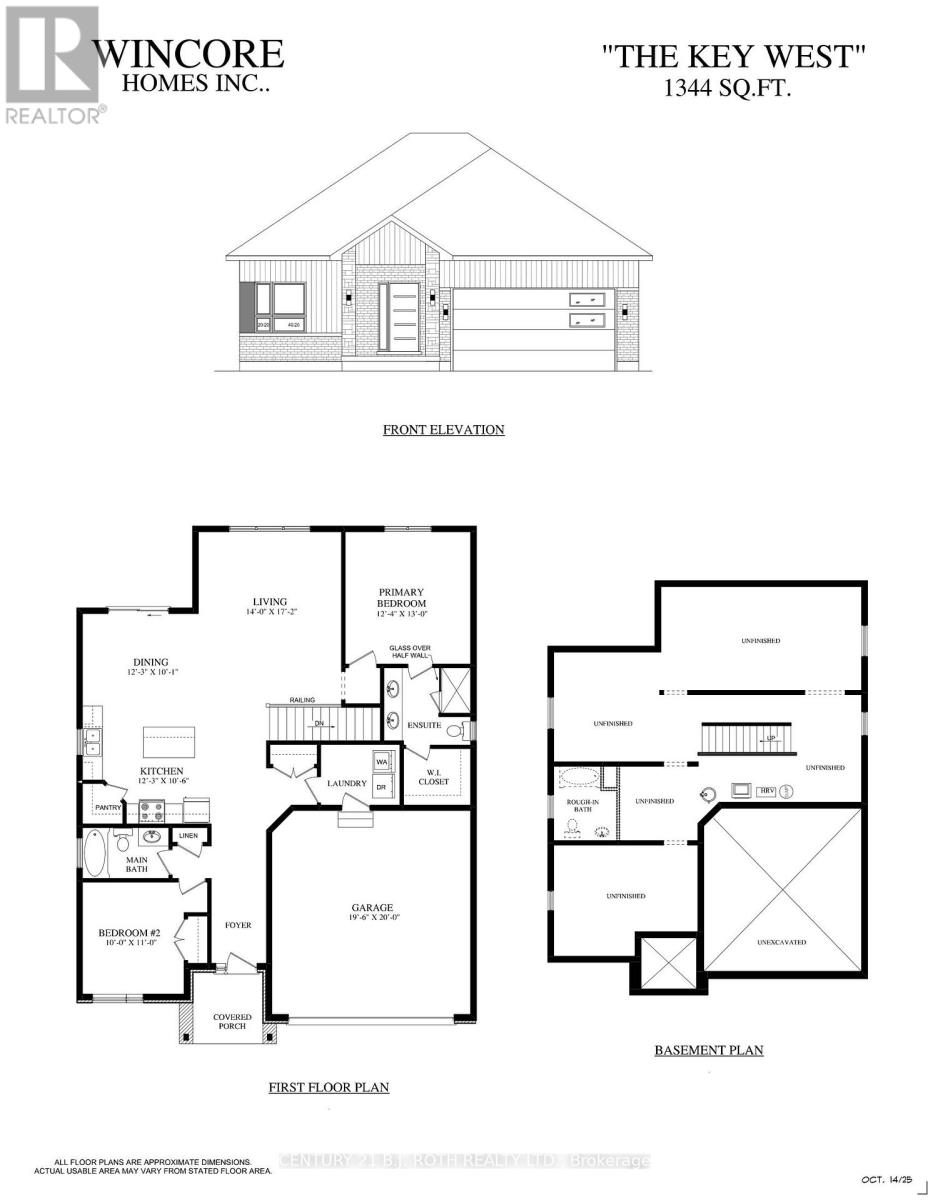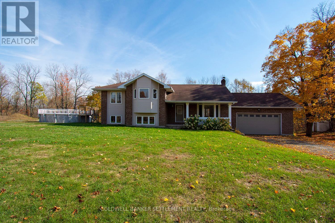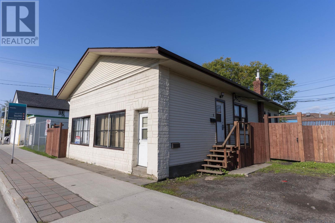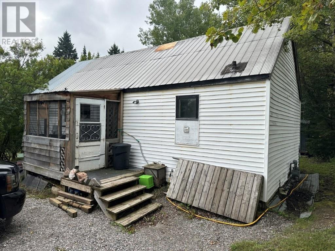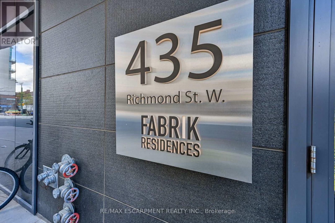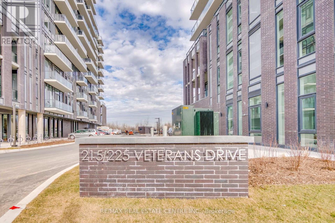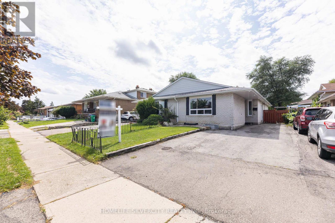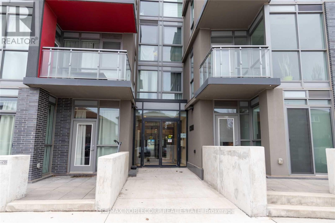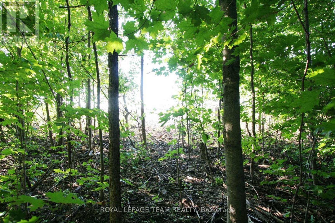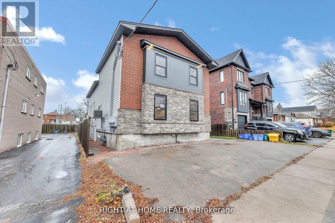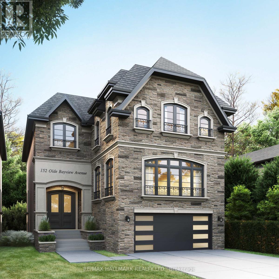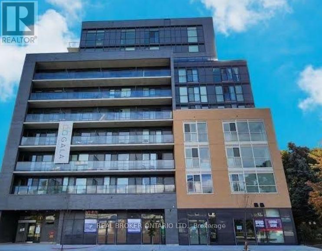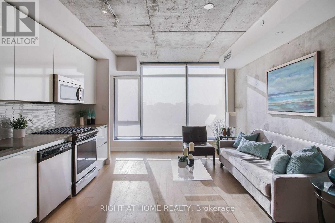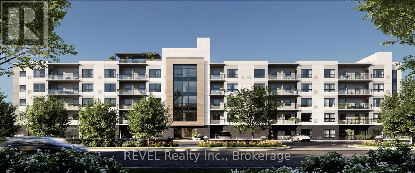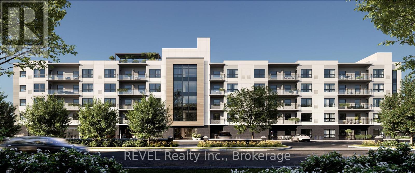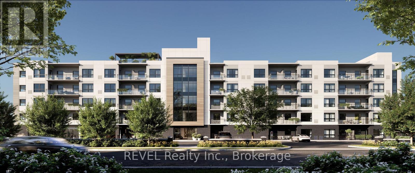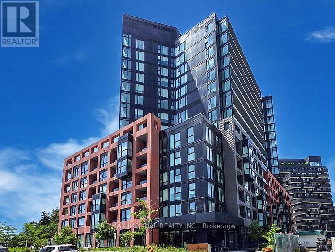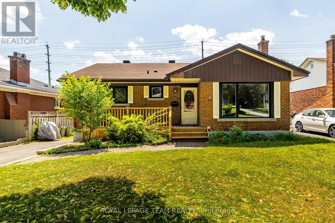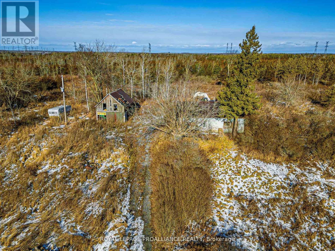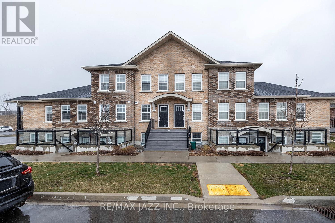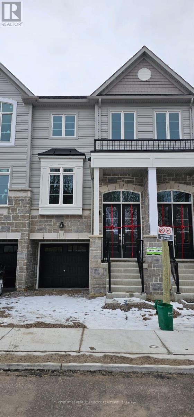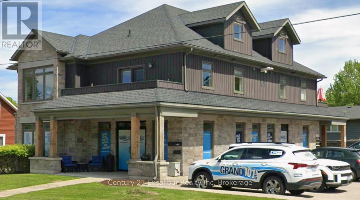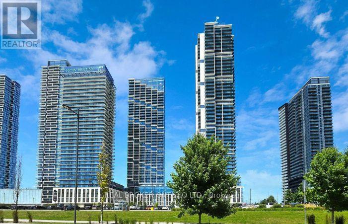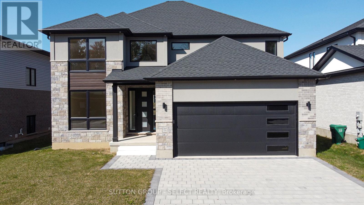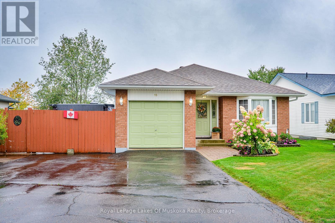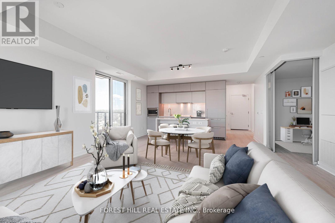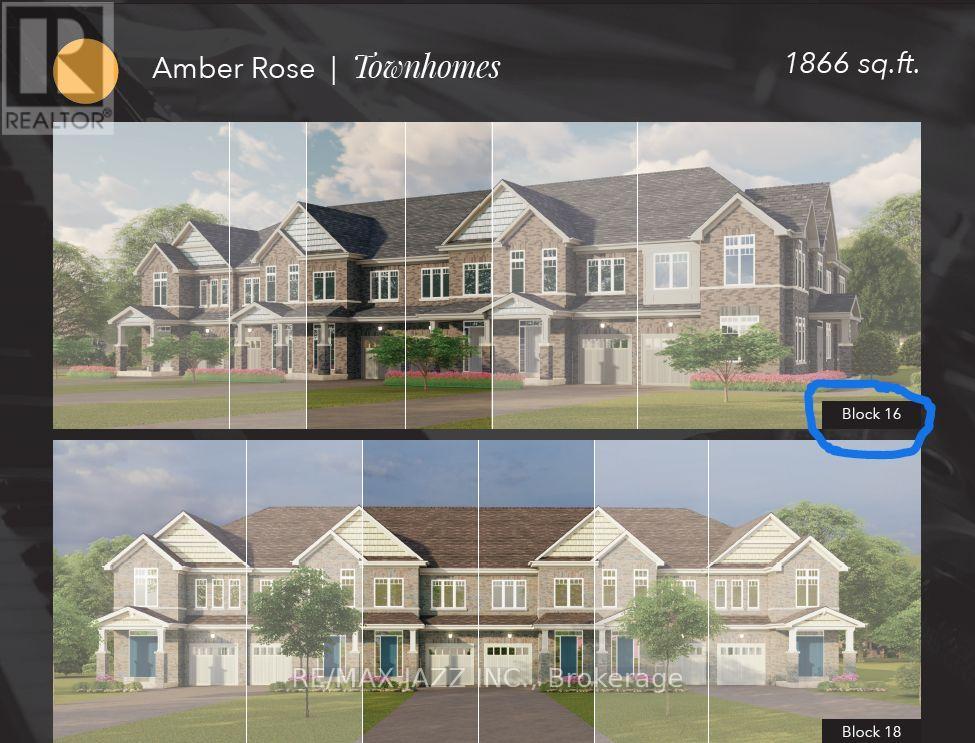3 Butcher Crescent
Brantford, Ontario
Welcome to this bright and spacious 2-storey freehold townhouse featuring 3 bedrooms, 2.5 bathrooms, and a 1-car garage. The open-concept main floor offers a modern kitchen with ample cabinetry and a cozy living/dining area with a walkout to a private backyard - perfect for relaxing or entertaining Including Access To Home From Garage. The upper level features a spacious primary bedroom with an ensuite bath and walk-in closet, two additional well-sized bedrooms, and the convenience of laundry on the second floor. Located close to schools, parks, shopping, and transit. A perfect home for families. Located Close To Parks, Walking Trails And Schools. Tenant Responsible For Snow Removal & Maintenance Of Grass At Front & Back Yards, Tenant To Pay All Utilities. Pictures Are Old, Prior To Renting The Unit. (id:50886)
Century 21 Property Zone Realty Inc.
14306 Tecumseh Road East
Tecumseh, Ontario
Prime Salon Opportunity in a Growing Area! Situated in a busy plaza in St. Clair Beach, this fully equipped hair salon is a turnkey business in a rapidly expanding neighborhood. With 6 chairs (5 currently rented) and a private room, it provides steady income and room to grow. Perfect for a barber or hairstylist looking to open their own salon, or for investors seeking a profitable business with growth potential. The high-traffic location and loyal clientele ensure continued success—an ideal opportunity for an owner-operator ready to step in and thrive. (id:50886)
Deerbrook Realty Inc.
9996 Forest Glade Court
Windsor, Ontario
WELCOME TO THIS RECENTLY RENOVATED LEASE IN DESIRABLE FOREST GLADE AREA. MAIN LEVEL FEATURES LARGE KITCHEN WITH GRANITE COUNTERTOPS, STAINLESS STEEL APPLIANCES, EATING AREA AND SPACIOUS LIVING ROOM, SECOND LEVEL HAS 3 BEDROOMS AND A FULL 4PIECE BATH. BASEMENT IS FULLY FINISHED WITH REC ROOM, HALF BATH, LAUNDRY AND STORAGE SPACE. 2 CAR PARKING AVAILABLE. RENT AVAILABLE FOR FULL HOUSE $2550 PLUS UTILITIES. CREDIT REPORT, INCOME VERIFICATION REQUIRED WITH RENTAL APPLICATION. (id:50886)
Deerbrook Realty Inc.
1 Carter Street
Bradford West Gwillimbury, Ontario
Top 5 Reasons You Will Love This Home: 1) Registered fully finished basement apartment (ADU) with its own entrance, kitchen, full bath and two bedrooms, perfect for extended family or income potential, vacant possession on closing (family occupied) offers incredible flexibility 2) Family-friendly layout with the upper level offering four spacious bedrooms, two with private ensuites and walk-in closets (including an oversized primary), plus two additional bedrooms sharing a full bath, and second laundry room, creating a rare setup that's ideal for large families or hosting guests in comfort 3) Retreat to the outdoor oasis equipped with a covered porch and all-weather 146x8 swim spa, creating a year-round sanctuary, complete with a convenient change room for seamless relaxation 4) Stylish main level open-concept living with 9' ceilings, a home office, modern mudroom, and an eat-in kitchen featuring quartz countertops, floor-to-ceiling pantry cabinets, and a built in desk nook, ideal for work or study 5) Nestled on a corner lot in a quiet, no-sidewalk driveway for plenty of parking, this home is close to top schools, parks, shopping, and Highway 400 for easy commuting 2,970 above grade sq.ft. plus a finished basement. (id:50886)
Faris Team Real Estate Brokerage
1 Carter Street
Bradford, Ontario
Top 5 Reasons You Will Love This Home: 1) Registered fully finished basement apartment (ADU) with its own entrance, kitchen, full bath and two bedrooms, perfect for extended family or income potential, vacant possession on closing (family occupied) offers incredible flexibility 2) Family-friendly layout with the upper level offering four spacious bedrooms, two with private ensuites and walk-in closets (including an oversized primary), plus two additional bedrooms sharing a full bath, and second laundry room, creating a rare setup that's ideal for large families or hosting guests in comfort 3) Retreat to the outdoor oasis equipped with a covered porch and all-weather 146x8 swim spa, creating a year-round sanctuary, complete with a convenient change room for seamless relaxation 4) Stylish main level open-concept living with 9' ceilings, a home office, modern mudroom, and an eat-in kitchen featuring quartz countertops, floor-to-ceiling pantry cabinets, and a built in desk nook, ideal for work or study 5) Nestled on a corner lot in a quiet, no-sidewalk driveway for plenty of parking, this home is close to top schools, parks, shopping, and Highway 400 for easy commuting 2,970 above grade sq.ft. plus a finished basement. (id:50886)
Faris Team Real Estate Brokerage
14 Fisher Crescent Unit# Bsmt
Hamilton, Ontario
Legal Duplex!Beautiful spacious 2-bedroom basement suite located in the highly desirable Westcliffe area, nestled on Hamilton Mountain. Boasting many desirable features, including a cozy living room, a fully equipped kitchen, two generously proportioned bedrooms, and a 4-piece bathroom, this residence offers unparalleled comfort and convenience. The kitchen features stainless steel appliances, a decorative backsplash, and the warm glow of recessed pot lights, creating an inviting ambiance for culinary endeavors. Additionally, the convenience of separate laundry facilities within the unit adds to the ease of everyday living. Situated in close proximity to an array of amenities and just minutes away from the LINC, this prime location ensures easy access to shopping, dining, entertainment, and transportation options. Close to all amenities and minutes to LINC. Hot Water rental paid by Landlord. Tenant to pay their own hydro and $100/month toward heat and water. One Parking Spot on right side of the driveway. Unit available November 1 (id:50886)
Sutton Group Summit Realty Inc.
211 Birmingham Street W
Mount Forest, Ontario
Unlock the possibilities with this one-of-a-kind commercial property—formerly a house of worship—now ready to support your next visionary venture. Tucked into a quiet residential neighbourhood and zoned institutional, this expansive building combines timeless character with practical functionality. Highlights include: Grand Auditorium: A dramatic space perfect for large gatherings, conferences, performances, or community events. Multi-Use Gymnasium: Ideal for sports, wellness programs, or easily adaptable to suit your organization’s needs. Private Offices: Multiple office spaces offering flexibility for administration, counselling, or client meetings. Activity Rooms: A variety of rooms suited for classrooms, workshops, or recreational programming. Full Kitchen: A generous, fully equipped kitchen capable of serving events, programs, or daily operations. Three-Room Residential Wing: Built to code for fire safety, offering potential for on-site living, extended office use, or guest accommodations. This versatile property offers incredible potential for educational facilities, community organizations, arts and performance venues, and more. While currently zoned for institutional use, rezoning may be possible as the property falls within a designated residential area under the Wellington County Plan. (id:50886)
RE/MAX Icon Realty
28 Haynes Avenue
St. Catharines, Ontario
Step inside this beautifully renovated 2-bedroom, 1-bath home where modern comfort meets timeless charm. Thoughtfully updated throughout, the interiors feature stylish finishes, a bright and inviting layout, and a seamless flow that makes the space feel open and airy. The oversized yard offers endless possibilities—whether you envision cozy evenings under the stars, hosting friends, or creating your own garden retreat. Perfectly suited for first-time buyers or savvy investors, this home offers a rare blend of character, comfort, and convenience—just minutes from downtown, local shops, parks, and major highways. The Pool is as-is - it was installed 2 years ago by the tenants. Furnace was brand new in 2019 and several updates including the kitchen was done in 2021. (id:50886)
Platinum Lion Realty Inc.
15 Park Lane Crescent
Turkey Point, Ontario
Welcome to 15 Park Lane Crescent, where the relaxed beach lifestyle of Turkey Point meets year-round comfort and charm. This beautifully updated 3-bedroom, 1-bathroom bungalow offers the perfect blend of cozy cottage character and modern convenience — an ideal retreat for families, investors, or anyone looking to escape to a peaceful lakeside community. Tucked away on a quiet cul-de-sac, this fully winterized property is just steps from the beach, main strip, restaurants, playground, marina, and Turkey Point Provincial Park — everything you need for outdoor fun and easy living. With no rear neighbours and backing onto a Conservation area, enjoy the privacy and tranquility that make this home truly special. Inside, you’ll find a bright, open-concept layout filled with natural light, luxury vinyl flooring, and neutral tones throughout. The spacious living and dining areas flow seamlessly into a large kitchen featuring custom cabinetry, extended upper cabinets, a coffee station, and an island — perfect for family meals or entertaining. The three generously sized bedrooms provide comfortable accommodations, and the updated 4-piece bathroom adds a fresh, modern touch. In-suite laundry offers added convenience for everyday living. Step outside to unwind on the picturesque covered front porch, or host family and friends in the large backyard, complete with a deck and fire pit for cozy evenings under the stars. The interlock driveway and walkway add curb appeal and provide parking for up to four vehicles. Whether you’re looking for a seasonal getaway or a year-round home, 15 Park Lane Crescent is the ultimate beachside escape — combining nature, comfort, and community in one perfect package. (id:50886)
807 - 185 Alberta Avenue
Toronto, Ontario
**Price Reduced by $100k !! Now is your opportunity to own this brand new unit before its gone** Welcome To The Striking St. Clair Village Boutique Condo In The Always Trendy St Clair West Neighbourhood. This Spacious 1300 Sq/Ft Newly Built 3-Bedroom, 2-Bathroom Condo Has 9Ft Ceilings & Engineered Hardwood Flooring Throughout. The Stunning Kitchen Has Custom Cabinetry With Panel Doors, Elegant Stone Counters, Miele Appliances And A Sleek And Functional Island. When You Want A Little Bit Of Fresh Air, There Are Two Fabulous Balconies For You To Enjoy. Grab A Glass Of Wine From Your Wine Fridge And Enjoy A Good Book Or Grill Some Delicious BBQ While You Enjoy The Wonderful Views ---- This Boutique Buiding Has Wonderful Amenities Including A Well Equipped Fitness Centre, Lounge/Party Room With Temperature Controlled Wine Storage And An Expansive Roof Top Terrace To Socialize And Enjoy The Awesome City And Skyline Views. All Along St. Clair West You Have Many Cool And Hip Restaurants, Shops And Services, The TTC At Your Doorstep And Your Very Own LCBO Downstairs To Keep That Wine Fridge Stocked. (id:50886)
Forest Hill Real Estate Inc.
2 - 73 Cecil Street
Toronto, Ontario
Renovated 3 Bedroom apartment on the top floor of the house with a well equipped kitchen, stainless steel appliances, dishwasher, microwave, quartz countertops, and shared laundry on site.Perfectly Located On A Quiet Side Street, Great For Anyone Studying Or Working At Uoft, Ryerson Or Ocad,(Or Anywhere Downtown. Close To Chinatown/ Kensington. (id:50886)
Right At Home Realty
N/a Parcel 8418 Sec Ns
Parry Sound Remote Area, Ontario
Your Off-Grid Getaway on the Historic French River. Looking to truly unplug? This charming water-access-only cottage offers the perfect escape on the iconic French River, just a boat ride from Lake Nipissing and not far from North Bay or Sturgeon Falls. Perched on a point and backing directly onto South Bay Provincial Park, you will feel a world away while still being within reach of amenities when you need them. Located in an unorganized township, yes, that means fewer rules and more freedom. This cozy retreat offers a back-to-nature experience without sacrificing the simple comforts that make cottage life sweet. Whether you are casting a line, paddling at sunrise, or sipping your morning coffee on the deck with nothing but birdsong and the gentle ripple of water, this place delivers peace in spades. Surrounded by crown land and protected parkland, you wont see many neighbours, but you will see moose, loons, amazing sunsets and skies full of stars. If you have been dreaming of a private, low-maintenance cottage with classic northern Ontario vibes and endless adventure just beyond the dock, this is it. Start making memories in a place where the only traffic is a canoe gliding by. (id:50886)
Royal LePage Northern Life Realty
Main And Second - 27 Blacksmith Drive
Woolwich, Ontario
Welcome to 27 Blacksmith Drive, 2-Storey Detached Empire Home boasts 1666 Square feet! As you enter the main foyer, you will feel right at home with 9-foot ceiling, beautiful tile and trim, and Open concept layout between Great room/living room, dinning room and kitchen with plenty of cabinet space, SS appliances and an island with breakfast bar. Upstairs, you'll find 3 spacious bedrooms with spacious closet space with convinience of Second Floor laundry room. Option to get additional 2 Bedrooms Legal Basement with additional cost. Book your showing today! Rent to Own option available! (id:50886)
Save Max Real Estate Inc.
Lt18-31 260 Side Road
Melancthon, Ontario
7.68-acre lot just outside the Hamlet of Riverview with sweeping farmland and Grand River views. Mostly flat and open-perfect for a weekend escape, future investment, or peaceful retreat. Only 15 mins to Shelburne and 35 mins to Orangeville, offering rural tranquility with easy access to nearby amenities. (id:50886)
RE/MAX Real Estate Centre Inc.
681044 260 Side Road
Melancthon, Ontario
Drilled well and driveway access. 1.71-acre lot just outside the Hamlet of Riverview, surrounded by open farmland. Mostly flat and clear-perfect for a weekend escape, future investment, or peaceful retreat. Enjoy a quiet rural setting with the convenience of being 15 mins to Shelburne and 35 mins to Orangeville. (id:50886)
RE/MAX Real Estate Centre Inc.
24 - 131 Traynor Avenue
Kitchener, Ontario
Welcome to Unit #24 - 131 Traynor Avenue, a 3-bedroom, 2-bathroom condo with nearly 1500 SQFT of finished living space spread across 5 levels. This end unit offers a bright, open layout with an updated kitchen, included appliances, and a private balcony. The home also includes an attached garage for added storage and convenience. With a great location close to Fairview Park Mall, schools, transit, the LRT, and Highway 401, this property provides a practical option for a variety of people whether families, professionals or downsizers. (id:50886)
Royal LePage Signature Realty
6241 Montrose Road N
Niagara Falls, Ontario
Location,Location, Location! A Huge Corner Lot Size Of 50 By 150, A Friendly Neighbourhood, The Perfect Investment Property Or First Buyers. This Detached Home Is Highly Desirable By International Students, A Bus Stop Right In Front Of The House,(Niagara Outlet Malls, Walmart, Ymca, New, Lundys Lane, And Much More!). (id:50886)
Right At Home Realty
81 - 940 David Street
Centre Wellington, Ontario
Step into effortless modern living in this brand-new, never-lived-in 2-bedroom, 2-bathroom townhouse perfect for those who crave style and simplicity. Every detail has been designed for comfort and convenience, from the sleek modern kitchen with brand-new appliances to the open-concept living area ideal for entertaining or relaxing after a long day. Enjoy the ease of low-maintenance living in a home that's truly move-in ready, offering the perfect balance between sophistication and functionality. Located just minutes from downtown Fergus and a short drive to Guelph, you'll have quick access to shops, cafés, and community amenities while still enjoying the peace and charm of a growing neighborhood. Whether you're a first-time buyer, busy professional, or downsizer seeking turnkey comfort, this townhouse delivers a lifestyle that's as convenient as it is contemporary. This townhouse comes with one parking spot and 7 year Tarion Warranty gives you piece of mind so you do not have to worry about spending money on fixing items. (id:50886)
RE/MAX President Realty
75 Joseph Street
Muskoka Lakes, Ontario
Brand New Mix Use Building on main street in Port Carling, the Hub of Muskoka Lakes. Ideal for End User or Investor. High Traffic Counts. High Income Demographics. Playground of the Rich and Famous. 2 Commercial Units - C1-8ft x 40ft + C2-16ft x 40ft. 3 Apartments R1- 8ft x 20ft + R2- 16ft x 20ft + R3- 16ft x 30ft. (id:50886)
Royal LePage Signature Realty
135 Marina Village Drive
Georgian Bay, Ontario
The Palmer 2 story 4 Bedroom 3 Full Baths Double Car Garage Vaulted Ceiling Breakfast bar seating for five. 2000 Square feet ready for you to purchase. A New Construction Home. Golf, tennis, boating, fishing, skiing, swimming, hiking, biking, when you live at Oak Bay, your home is just steps to the Oak Bay Marina right on Georgian Bay. Imagine the convenience and fun you'll have with your boat docked so close by. What if you could stroll to the golf course from your front door or meet for drinks at the Clubhouse just a few steps away? The ultra-modern and ultra exclusive collection of homes at Bayside 11 is Oak Bay's Crown Jewel. (id:50886)
Spectrum Realty Services Inc.
25 Harold Avenue
Severn, Ontario
Luxury Features, Smart Design, Incredible ValueThe Key West by Wincore Homes offers refined main-floor living with 2 bedrooms, 2 full bathrooms, and an open-concept layout designed for comfort and style. A full basement provides framed potential for a third bedroom, bathroom, and recreation space, giving you the flexibility to add a guest suite, private office, or multi-generational living without compromising the main level.This model highlights thoughtful upgrades throughout: 9-foot ceilings on the main floor, engineered hardwood throughout, and a chefs kitchen finished with quartz countertops, full-height shaker cabinetry, under-cabinet lighting, soft-close drawers, and premium pot lighting. Oversized 8-foot insulated garage doors, ENERGY STAR-rated windows, upgraded tilework in the bathrooms, and a frameless glass shower in the ensuite showcase the builders commitment to both quality and design. Located in the desirable Greenwood Landing Community, The Key West offers a rare blend of move-in ready luxury and future flexibility, built for homeowners who want lasting value without compromise. (id:50886)
Century 21 B.j. Roth Realty Ltd.
1925 Zealand Road
Frontenac, Ontario
Escape the city and enjoy the perfect blend of rural charm and modern convenience with this 3+1 bedroom, 2 bathroom home located just minutes from the vibrant village of Sharbot Lake. Set on a spacious 1.3-acre lot, this property offers privacy, comfort, and room to grow-perfect for families, retirees, or those seeking a peaceful retreat with easy access to town amenities. Inside, the home features a bright and inviting layout with a large open living/dining area. The kitchen offers plenty of storage and prep space, while the primary bedroom includes a private 3-piece ensuite. Two additional bedrooms on the main floor and a fourth bedroom/office on the lower level provide flexibility for family, guests, or remote work. Above-ground pool, expansive yard space for kids or pets to roam, and plenty of room for gardens or outdoor hobbies. The attached double car garage provides ample storage and convenience year-round, and the GenerLink hook-up offers peace of mind with reliable backup power options. (id:50886)
Coldwell Banker Settlement Realty
136 Court St S
Thunder Bay, Ontario
New Listing. Multi Unit Great Location Close To Many Amenities, Great Investment ! 2-1 Bedroom, 2- Studio (Buyer To Verify Legality and Uses) Storage Shed, Fenced Yard, Side Parking for 2 Cars) Newer Shingles, Central Air, Common Laundry, Main Front has Own Laundry. Back Float on Water Lines, Also Laneway Parking. Shows Very Well Easy Showings. (id:50886)
RE/MAX First Choice Realty Ltd.
150 First Street
Nipigon, Ontario
Situated in the quiet community of Nipigon, this affordable 1-bedroom home sits on a large lot that back on onto a serene ravine, offering plenty of space for gardening, outdoor activities and relaxation, The property features a durable metal roof, full basement, 100-amp breaker electrical panel, a hi-efficient natural gas furnace installed in 2018, and the convenience of main floor laundry. A garden and shed add to the charm of the outdoor space, while the natural surroundings create a private and peaceful setting, With the neighbouring house also available on a large lot, there's an exciting opportunity for multi-family living or extended space. This home blends comfort, practicality and small-town charm in the heart of Northern Ontario. Visit www.century21superior.com for more info and pics. (id:50886)
Century 21 Superior Realty Inc.
714 - 435 Richmond Street W
Toronto, Ontario
"The Fabrik Residences" Heart Of Fashion District, Down Town Toronto. Move In To Your Dream Home . Stunning 3 Bedrooms Layouts Over 800 Sqft.Steps To 510 Spadina Street Car.5 Minutes To U Of T. Walk To Restaurants,Row/Boutique/Cafes/Galleries/Theatres/Parks. Gorgeous Rooftop Amenities With Soaring Views.Walk Score 100,Transit Score 100, 24 Hours Gym. (id:50886)
RE/MAX Escarpment Realty Inc.
1207 - 225 Veterans Drive
Brampton, Ontario
Welcome to the stunning MontVert Penthouse at 225 Veterans Drive in Brampton, located just minutes from Mount Pleasant GO Station for easy access to transit and commuting. This modern 2-bedroom, 2-bathroom condo offers nearly 700 sq. ft. of open-concept living space, with the added luxury of 10-foot ceilings exclusive to the penthouse level.This unit is less than 2 years old and has been exceptionally well maintained. It features a bright and functional layout with large windows that provide abundant natural light and beautiful, unobstructed views from the top floor. The designer kitchen includes extended upper cabinets and deep overhead storage above the fridge, perfect for maximizing space.Enjoy the convenience of 1 underground parking spot and 1 locker, included with the unit. The building offers excellent amenities such as a fitness room, games room, WiFi lounge, and a stylish party room with a private dining area that opens to a landscaped outdoor patio on the ground floor.Located in one of Brampton's most desirable and growing communities, this condo is ideal for professionals, students, or anyone seeking a vibrant urban lifestyle. With major shopping centres, parks, schools, and restaurants nearby, and Mount Pleasant GO Station just a short walk away, this location combines comfort and connectivity.Dont miss the chance to live in a penthouse-level suite in this sought-after building. Book your showing today and experience elevated living in West Brampton. (id:50886)
RE/MAX Real Estate Centre Inc.
7258 Reindeer Drive
Mississauga, Ontario
**LEGAL BASEMENT**Welcome to 7258 Reindeer Drive!This beautifully maintained semi-detached bungalow is ideally located in the heart of Malton, a sought-after neighborhood, with steps from parks, schools, bus transit, offering comfort, convenience, and income potential.The freshly painted Main level features three spacious bedrooms, a bright open-concept living and dining area, a family-sized kitchen with upgraded tiles, one full washroom, and a powder room as well.The home includes a legal basement apartment with a separate entrance, currently generating a positive cash flow. Tenants are willing to stay, making this a turnkey investment opportunity.Additional highlights include an easy accommodating five-car driveway, new high quality windows (2024), a new water tank (2023, rental), Pot Lights in living room & outside as well, 6 Security Cameras at strategic locations, Smart Nest Thermostat, Fiberglass Insulation in Attic(2023), Rough-in for another private Laundry upstairs, and many more updates throughout.This property will not last long bring your clients today and discover a rare opportunity to own a versatile home in an excellent prime location!. Price to sell. (id:50886)
Homelife Silvercity Realty Inc.
C321 - 5260 Dundas Street
Burlington, Ontario
Fully Furnished 2 Bedroom, 2nd Bath Condo Features 9Ft Ceilings, Stainless Steel Kitchen Appliances, Island Counter, Laminate Flooring Throughout, & One Parking Spot. Part Of The Orchard Community, With Easy highway access, Proximity To Parks, Community Centers, Transit (Including Go), Schools, Shopping, And Much More. *EXTRA* Southeasterly Building Of Complex At The Intersection Of Dundas Hwy And Sutton Dr. Amenities Include Concierge, A Fitness Center, Pool Table Room, Kitchen Facilities, Private Dining Room, Party Room, Rooftop Terrace & Courtyard. (id:50886)
RE/MAX Noblecorp Real Estate
Ptlt31 Pleasant Valley Road
South Dundas, Ontario
This 0.5 acre lot is ready for you with a new entrance installed and a new survey has been completed. The property is just South of South Mountain and an easy drive down to the St.Lawrence. You won't have to worry about neighbours as this treed corner lot has farm fields to the North and west of it. Come take a look and and enjoy country living. (id:50886)
Royal LePage Team Realty
2 - 100 Cromwell Avenue
Oshawa, Ontario
Discover This Bright And Spacious 2-Bedroom Apartment Featuring Solid Hardwood Floors Throughout. The Open-Concept Living Area Flows Seamlessly Into A Modern Kitchen Equipped With Premium Stainless Steel Appliances. Enjoy The Convenience Of Independent Utilities, Giving You Full Control Over Your Hydro And Water Costs. Includes One Parking Space And Shared Access To A Beautifully Maintained Backyard With Only Three Other Units-Perfect For Relaxing Or Enjoying The Outdoors. (id:50886)
Right At Home Realty
152 Olde Bayview Avenue
Richmond Hill, Ontario
BRAND NEW CUSTOM EXECUTIVE HOME, PROUDLY SET ON A 150' LOT IN THE HIGHLY DESIRED LAKE WILCOX COMMUNITY. This Sophisticated 4+2 bedroom, 5 bathroom home offering an incredible layout full of upgraded features & finishes is perfect for family living & entertaining. Chef's dream kitchen w/Custom cabinetry, porcelain counters/backsplash, Top of the Line Appliances, w/i pantry/servery & w/o to deck. Main Floor Office with b/in cabinetry, open concept family room, elegant living/formal dining rooms. Floating staircase with glass panels & lit risers. Hardwood & Porcelain floors,crown moulding, gas&electric fireplaces & potlights throughout.Primary bedroom suite w/Stylist's w/i closet,& luxurious spa-like ensuite.Gorgeous Coffered ceilings. Convenient 2nd floor laundry. 10-14' main floor& 9' upper&lower level ceilings, 8' solid doors.Smooth ceilings on all 3 floors. Heated floors in primary ensuite,powder room & lower level bathroom.Amazing finished lower level with rec room w/wetbar, gym, bedroom, bathroom, open showcase wine rack, 2nd laundry,cold room & separate entrance.Walk to vibrant & revitalized Lake Wilcox Park & Community Centre.Trails for walking/biking,Volleyball & Tennis, Beach, Picnic Area, Canoe/Kayaking & more! Close to amenities, Golf Courses, Go Station&Highway for easy commuting. Inclusions: All electric light fixtures, Top of the Line Jennair appliances incl: Main Kitchen:b/in oven,side-by-side Refrigerator,gas rangetop,b/in microwave oven w/speed-cook, b/in dishwasher). Servery:Bosch dishwasher & Jennair electric cooktop. Wetbar w/built-in dishwasher. LG frontload washer&dryer, organizers in closets, central air conditioner, central vacuum, 2 garage door openers & remotes (wifi garage opening system as well). Rough-ins for: gas BBQ, security (window and door connections) & cameras, EV Charger, generator, cat-wiring,b/in speakers.200 amp service. Smart CREST lighting and sound system. Composite deck with undermount lighting. Inground Sprinkler System. (id:50886)
RE/MAX Hallmark Realty Ltd.
903 - 2369 Danforth Avenue
Toronto, Ontario
Want to live in one of the best neighbourhoods around? Imagine a space with all the modern conveniences of condo living with sweeping views and incredible sunsets, all nestled in vibrant East Side neighbourhood. This open plan, corner unit is thoughtfully designed with contemporary finishes, two full bathrooms, ample storage, ensuite laundry and a huge 150+ square foot balcony to take in the city & lake views. Wander down to the East Lynn Farmer's Market and all the diverse shops, restaurants and cafés of the Danforth. Walk to grocery stores, pharmacies, clinics and salons - even the hospital is steps away! There's parking for your car, but there's no need in this location - you're just a short walk to the Woodbine Subway station or the Danforth GO! Building amenities include concierge, gym, party room, visitor parking + more. Parking, Bicycle Storage/Locker Included! (id:50886)
Real Broker Ontario Ltd.
408 - 111 Bathurst Street
Toronto, Ontario
Welcome To 111 Bathurst Street. This beautiful one-bedroom loft space is located in the heart of King West. The unit features 9-foot ceilings, a gorgeous European style kitchen, great floor to ceiling windows to let the sun shine through, a huge closet space, and is fully open concept. Access to all amenities are just steps away. An excellent location with a short drive of 7 mins to the Gardiner, and 20 mins to the 401 or jump on the bike for 5 mins south and enjoy the lake, parks, and many more attractions. Very clean and well-managed building. (id:50886)
Right At Home Realty
104 - 47 Hastings Street
St. Catharines, Ontario
Silvergate Homes, one of Niagara's most respected new home builders with nearly 40 years of experience, presents a rare opportunity to own at Merritton Mills, a contemporary 5-floor condominium development in the heart of St. Catharines, Ontario. This listing features the Greenlane model, a thoughtfully designed one-bedroom, one-bath suite offering 657 sq. ft. of stylish, efficient living space located on the ground floor. Just seconds from Highway 406 with quick access to the QEW, Merritton Mills is close to the Pen Centre, Brock University, shopping, groceries, restaurants, and all essential amenities. This vibrant community offers the perfect balance of city living and natural beauty, connecting residents to the heritage of St. Catharines while providing easy access to nearby small towns, wineries, theaters, craft brew-shops, local universities, and malls. Suites throughout the building range from 657 to 1,143 sq. ft. and include open-concept layouts, gourmet kitchens, large windows, in-suite laundry, and flexible living spaces designed for todays lifestyle. Residents will enjoy premium amenities including a lobby, party room, gym, and rooftop terrace. Storage lockers and underground parking are available for purchase, with one parking spot included (underground or above ground) and all parking roughed in for EV charging, available as an upgrade during selections. Maintenance fees are approximately $0.65 per sq. ft., excluding hydro and water. Occupancy is expected in 2026. This development is ideal for both investors and end users, with many units available now. See the attached list of features and finishes, and reach out today for more information and to explore all available options at Merritton Mills. (id:50886)
Revel Realty Inc.
301 - 47 Hastings Street
St. Catharines, Ontario
Silvergate Homes, one of Niagara's most respected new home builders with nearly 40 years of experience, presents a rare opportunity to own at Merritton Mills, a contemporary 5-floor condominium development in the heart of St. Catharines, Ontario. This listing features the Fielding model, a beautifully designed third-floor suite offering 813 sq. ft. with one bedroom, a versatile den, and one full bathroom ideal for a home office, guest space, or added flexibility. Just seconds from Highway 406 with quick access to the QEW, Merritton Mills is close to the Pen Centre, Brock University, shopping, groceries, restaurants, and all essential amenities. This vibrant community offers the perfect balance of city living and natural beauty, connecting residents to the heritage of St. Catharines while providing easy access to nearby small towns, wineries, theaters, craft brew-shops, local universities, and malls. Suites throughout the building range from 657 to 1,143 sq. ft. and include open-concept layouts, gourmet kitchens, large windows, in-suite laundry, and flexible living spaces designed for todays lifestyle. Residents will enjoy premium amenities including a lobby, party room, gym, and rooftop terrace. Storage lockers and underground parking are available for purchase, with one parking spot included (underground or above ground) and all parking roughed in for EV charging, available as an upgrade during selections. Maintenance fees are approximately $0.65 per sq. ft., excluding hydro and water. Occupancy is expected in 2026. This development is ideal for both investors and end users, with many units available now. See the attached list of features and finishes, and reach out today for more information and to explore all available options at Merritton Mills. (id:50886)
Revel Realty Inc.
202 - 47 Hastings Street
St. Catharines, Ontario
Silvergate Homes, one of Niagara's most respected new home builders with nearly 40 years of experience, presents a rare opportunity to own at Merritton Mills, a contemporary 5-floor condominium development in the heart of St. Catharines, Ontario. This listing features the Hernder model, a spacious and thoughtfully designed second-floor suite offering 986 sq. ft., with 2 bedrooms and 2 full bathrooms perfect for comfortable everyday living or hosting guests. Just seconds from Highway 406 with quick access to the QEW, Merritton Mills is close to the Pen Centre, Brock University, shopping, groceries, restaurants, and all essential amenities. This vibrant community offers the perfect balance of city living and natural beauty, connecting residents to the heritage of St. Catharines while providing easy access to nearby small towns, wineries, theaters, craft brew-shops, local universities, and malls. Suites throughout the building range from 657 to 1,143 sq. ft. and include open-concept layouts, gourmet kitchens, large windows, in-suite laundry, and flexible living spaces designed for todays lifestyle. Residents will enjoy premium amenities including a lobby, party room, gym, and rooftop terrace. Storage lockers and underground parking are available for purchase, with one parking spot included (underground or above ground) and all parking roughed in for EV charging, available as an upgrade during selections. Maintenance fees are approximately $0.65 per sq. ft., excluding hydro and water. Occupancy is expected in 2026. This development is ideal for both investors and end users, with many units available now. See the attached list of features and finishes, and reach out today for more information and to explore all available options at Merritton Mills.This version is approximately 1,538 characters including spaces. Let me know if you need a version for another unit! (id:50886)
Revel Realty Inc.
617 - 8 Tippett Road
Toronto, Ontario
Reside in the prestigious Express Condos in Clanton Park! This modern and nearly-new condo offers a comfortable southeast-facing layout, thoughtfully designed for contemporary living. The floor plan is efficient with no wasted space and larger than most typical 2-bedroom units. From the windows, you can even enjoy views of Downtown Toronto, including the iconic CN Tower. The location is exceptionally convenient-just steps from Wilson Subway Station, only 3 stops to York University and 8 stops to the University of Toronto. Quick access to Hwy 401/404 and Allen Road makes commuting a breeze. Nearby amenities include Yorkdale Mall, Humber River Hospital, Costco, grocery stores, restaurants, and the brand-new Central Park. Inside, the unit features floor-to-ceiling windows and refined modern finishes, seamlessly blending style and comfort in a prime location. (id:50886)
RE/MAX Imperial Realty Inc.
2740 Moncton Road
Ottawa, Ontario
Charming, beautifully updated brick bungalow on a serene tree-lined street in a family-oriented neighborhood, perfect for both entertaining and cozy family life. This home boasts gleaming hardwood floors, abundant natural light, and a spacious great room style layout that creates a fabulous atmosphere. The modern dining/kitchen area features a pantry and seamless access to a tiered deck, patio, and fenced yard, ideal for outdoor enjoyment. The basement offers a versatile family room, computer nook, bedroom, and deluxe bathroom, with the potential to convert into an independent unit with a separate entrance. plus new decks, this property is in excellent condition and conveniently located near schools and transit. (id:50886)
Royal LePage Team Realty
611 Callaghan Road
Tyendinaga, Ontario
Investors, contractors, renovators, land developers, here is 98 acres of potential with a handyman special in need of updating. Pick your usage. Potential for severances. Located on the Corner with two large hard top road frontages. This property is located between Belleville and Kingston on the north side of the 401 corridor. There is plenty of wildlife(turkeys and white tails) enjoying the property. (id:50886)
Royal LePage Proalliance Realty
407 - 460 Lonsberry Drive
Cobourg, Ontario
Great Opportunity for First-Time Buyers, Downsizers, or Investors! Bright, Open Concept, 6 years new. 2-Storey Stacked Townhouse built by "Stalwood" in the Highly Desirable East Village located in beautiful Cobourg, minutes to the beach! 2 bedroom, 2 bathroom, Laundry Upstairs, Large Kitchen overlooks Living & Dining area, Lots of Storage, High End Cabinets, Quartz Counters, In-Unit storage, Luxury Vinyl Flooring throughout most of the unit. Easy access to outdoors & parking. Close to all amenities!! Flexible closing! Easy to show! NOTE: Property Has Been Unstaged! (id:50886)
RE/MAX Jazz Inc.
27 Lyall Stokes Circle
East Gwillimbury, Ontario
Welcome to 27 Lyall Stokes Circle. Bright, Modern, Open Concept Layout, 4 Bedroom Brand New Townhouse With 1,800 Sq/Ft Of Functional Living & Entertaining Space. 9 Ft Ceiling, Hardwood Floor. Modern Kitchen With Stainless Steel Appliances, Large Centre Island, Quartz Counter, 4-Piece Ensuite In Primary Bedroom. W/O To Deck & Back Yard. Close To Schools, Community Centre, Parks And Trails. (id:50886)
Century 21 People's Choice Realty Inc.
Office C - 540 Garafraxa Street E
Centre Wellington, Ontario
Prime Fergus office space available! 105 sq. ft. of bright, efficient workspace perfect for small businesses, consultants, or remote professionals. Includes access to a shared bathroom and a communal meeting room. Excellent downtown location with easy parking and nearby amenities. Don't miss this opportunity to grow your business in a thriving community! (id:50886)
Century 21 Excalibur Realty Inc
2905 - 1000 Portage Parkway
Vaughan, Ontario
Perfect for Students, Young Couples, or a Small Family! This bright and modern 2-bedroom, 2-bathroom southeast corner unit offers stunning unobstructed views of downtown Toronto and the CN Tower from every room. With floor-to-ceiling windows and a spacious 105 sq. ft. balcony, you'll enjoy natural light all day and a great space to unwind or entertain. Located in the heart of the vibrant and rapidly growing Vaughan Metropolitan Centre, you're just across the street from the VMC TTC subway station making it only 5 minutes to York University and 30 minutes to downtown Toronto. Ideal for students or young professionals looking for a stylish and convenient lifestyle. You'll love the upgraded kitchen, laminate flooring throughout, and the split bedroom layout that offers added privacy perfect for roommates, couples, or a small family. Quick access to Hwy 7 and 400 makes commuting a breeze. Don't miss your chance to live in one of VMCs most sought-after towers! (id:50886)
Real Broker Ontario Ltd.
88 Optimist Drive
Southwold, Ontario
Welcome to the new upgraded Matwood Model offered by PineTree Homes. Located in the newly developed Talbotville Meadows, this executive home is sure to tick all your boxes. Located on a 55 ft lot this 2 storey home boasts over 3000 sqft of space. Upon stepping through the grand front entrance a study/office with french doors awaits, along with a half bath, mudroom outfitted with cubbies leading out to garage, and a large walk in storage area. At the rear of the main floor is the kitchen with quartz counters and island, walk in pantry, and beautiful porcelain tiles. An appliance package is included with this new build with wall oven and microwave, radiant cooktop,dishwasher and refrigerator. The kitchen is open to the good sized dinette with walkout to covered back deck with ceiling fan and gas hookup. The light filled great room with fireplace completes the main floor layout. The second level boasts a luxurious primary suite with fully outfitted walkin closet, and a 7 piece luxury ensuite. 2 of the bedrooms offer ensuite privelage to a 6 piece family bath and a full wall of closets. And of course no modern layout would be complete without the second floor laundry room and large linen closet. And if that isn't enough for mulit family living there is a rec room, bedroom, and 4 piece bath on the lower level with a direct walk up to its own separate entrance from the garage. This brand new home is a must see for families looking to step up to executive home living in the in a small town setting. Short drives to London, St Thomas and the beaches of Port Stanley this area offers it all. (id:50886)
Sutton Group - Select Realty
18 Killdeer Crescent
Bracebridge, Ontario
Now Offered at $685,000! A must-see home at a newly reduced price! This meticulously maintained 3 bedroom residence offers the perfect blend of comfort, style, and functionality in a highly desirable location. The lower-level family room features a cozy fireplace and built-in bar, making it an ideal space for relaxing or entertaining guests. The updated kitchen, complete with new appliances, opens to a charming patio that leads to a beautiful in-ground pool, perfect for hosting unforgettable summer gatherings with family and friends. This home has seen numerous recent upgrades, including a new furnace and air conditioning system installed in 2023, new shingles in 2022, and a new pool pump and heater, also installed in 2022. A modernized bathroom adds a fresh and stylish touch, making the home truly move-in ready. Conveniently located just steps from schools, shopping, dining, and all essential amenities, this home offers incredible value, comfort, and convenience. Don't miss your opportunity to own this fantastic property. Book your private showing today! (id:50886)
Royal LePage Lakes Of Muskoka Realty
1503 - 20 Daly Avenue
Ottawa, Ontario
Welcome to Suite 1503 at ArtHaus, 20 Daly Avenue, in the heart of Sandy Hill. This approximately 600-square-foot condo (per iguide) is a serene sanctuary perched above Le Germain Hotel. Situatied on the quiet Arts Court side of the building. Facing west, this suite offers an unparalleled blend of comfort & elegance. Step into a modern space thoughtfully designed for both functionality & style. The contemporary living area offers panoramic views of the core. The spacious bedroom provides a delightful view of Parliament Hill a rare & stunning feature to wake up to. The kitchen & bathroom are outfitted w contemporary finishes, ensuring both style & ease of living. Engineered hardwood throughout & meticulous attention to detail, this suite is the epitome of urban luxury. Residents enjoy the exceptional maintenance of this low-density building, including the unique perk of having your door cleaned weekly. Elevators are rarely shared, adding to the sense of exclusivity & privacy. ArtHaus is a testament to modern architectural design, seamlessly integrating residential, cultural, & lifestyle. Residents have access to the Firestone Lounge, a sophisticated party room, & a fully equipped gym both conveniently located on the same floor as Suite 1503, yet thoughtfully positioned for maximum tranquility. On the ground floor, a delightful coffee shop, & direct indoor access to the Ottawa Art Gallery. These features make ArtHaus not just a residence but a cultural hub. ArtHaus offers unparalleled convenience. uOttawa is mere steps away, making it ideal for students, faculty, & staff. The Rideau Centre & vibrant Lower Town are right at your doorstep, offering shopping, dining, & entertainment options. For commuters, access to the 417 & King Edward Avenue ensures seamless travel east, west, or north. A modern development nearby will only enhance the already breathtaking panorama that unfolds before you. (id:50886)
Royal LePage Team Realty
1001 - 185 Alberta Avenue
Toronto, Ontario
**Price Reduced by $100k !! Now is your opportunity to own this brand new unit before its gone** Welcome To The Striking St. Clair Village Boutique Condo In The Always Trendy St Clair West Neighbourhood. This Spacious 1082 Sq/Ft Newly Built 2+1 Bed, 2-Bathroom Condo Has 9Ft Ceilings & Wide Plank Vinyl Flooring Throughout. The Stunning Kitchen Has Custom Cabinetry With Panel Doors, Elegant Stone Counters, Miele Appliances And A Sleek And Functional Island. When You Want A Little Bit Of Fresh Air, There is Fabulous Balcony For You To Enjoy and Grab A Glass Of Wine From Your Wine Fridge. Enjoy the Sunset with West and North Views ---- This Boutique Building Has Wonderful Amenities Including A Well Equipped Fitness Centre, Lounge/Party Room With Temperature Controlled Wine Storage And An Expansive Roof Top Terrace To Socialize And Enjoy The Awesome City And Skyline Views. All Along St. Clair West You Have Many Cool And Hip Restaurants, Shops And Services, The TTC At Your Doorstep And Your Very Own LCBO Downstairs To Keep That Wine Fridge Stocked. (id:50886)
Forest Hill Real Estate Inc.
1026 Matthew Murray Crescent
Oshawa, Ontario
Welcome to North Oshawa. This is a preconstruction free hold townhouse being sold by Greycrest Homes in their established community, Greycrest is an all brick builder that offers upgrades throughout, this model is known as the Amber Rose and there are multiple lots to choose from including walkout basements. (id:50886)
RE/MAX Jazz Inc.

