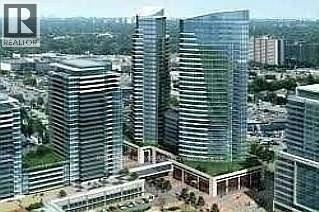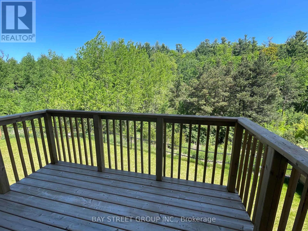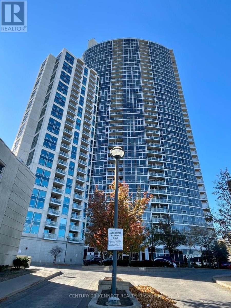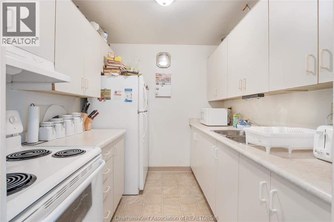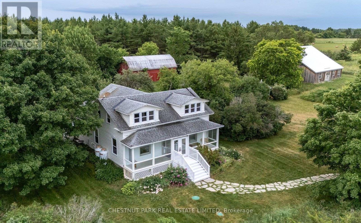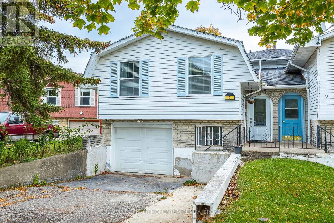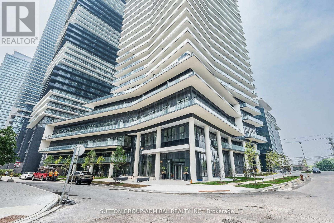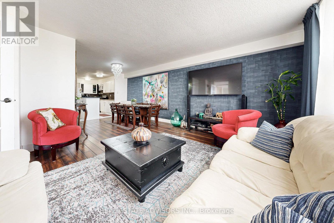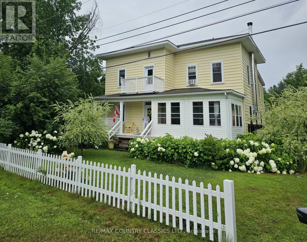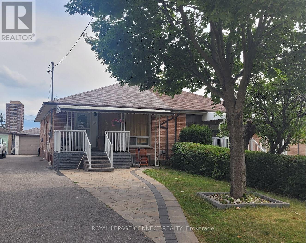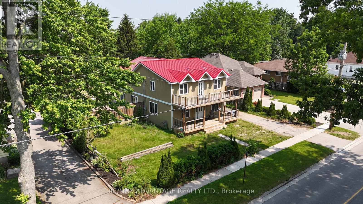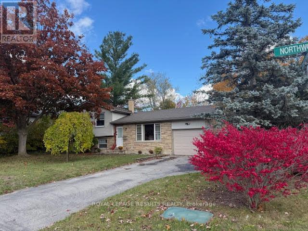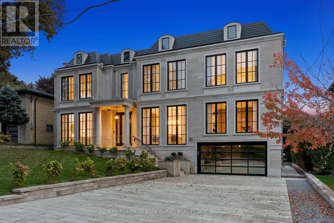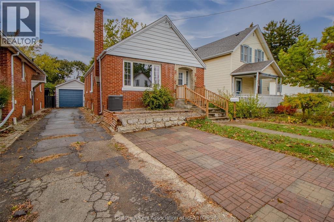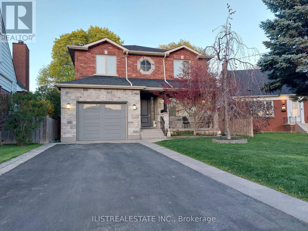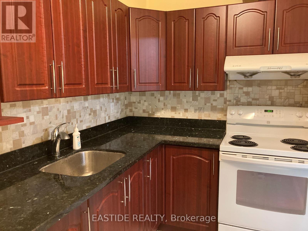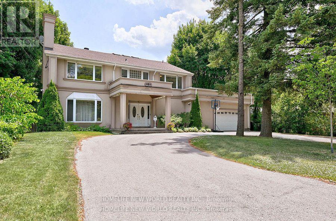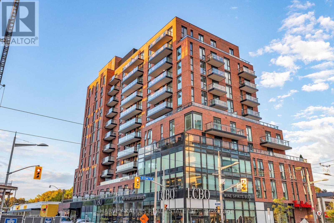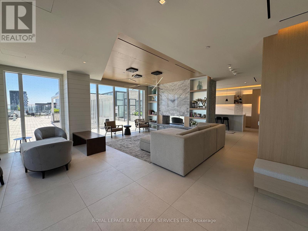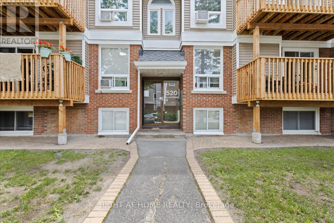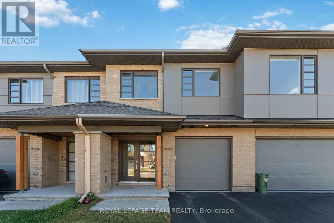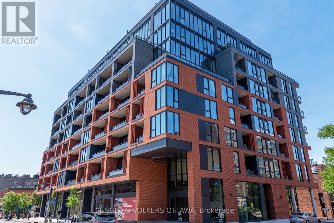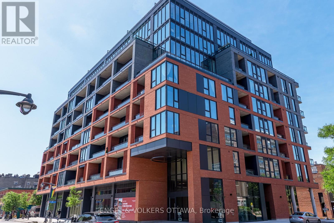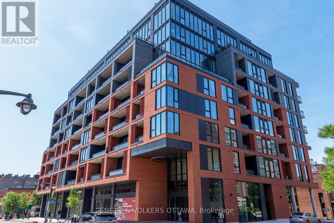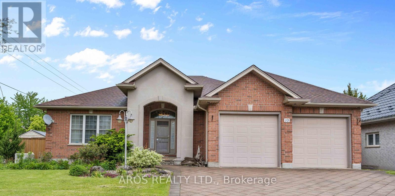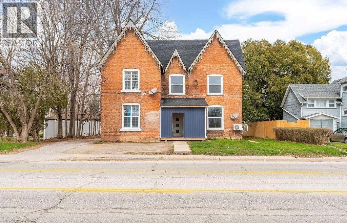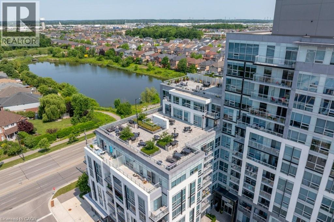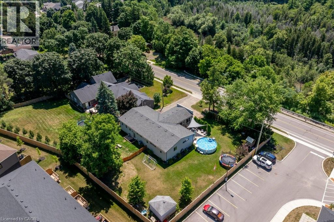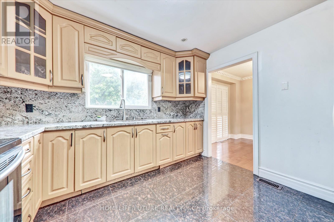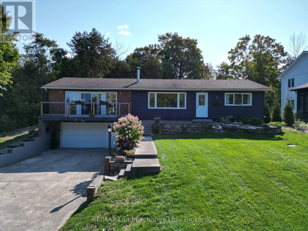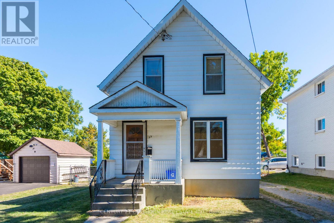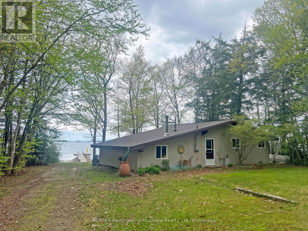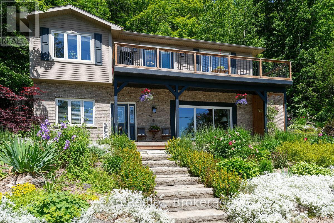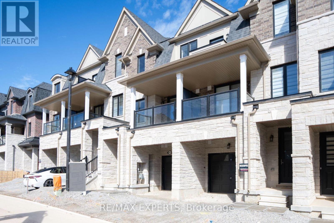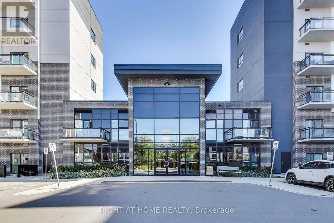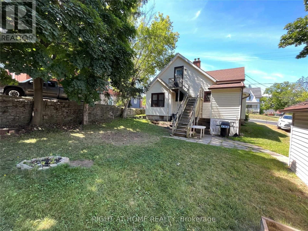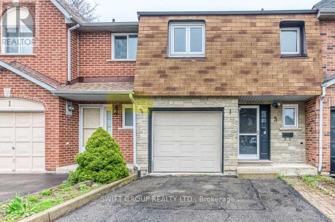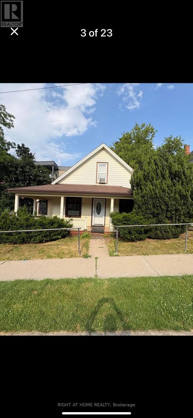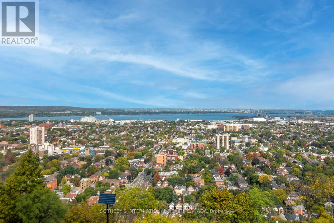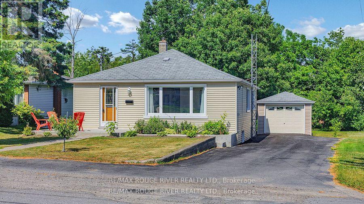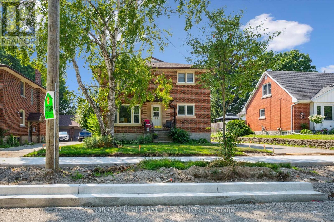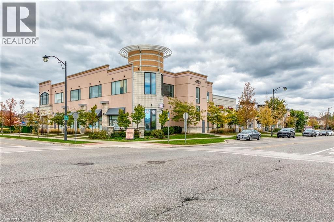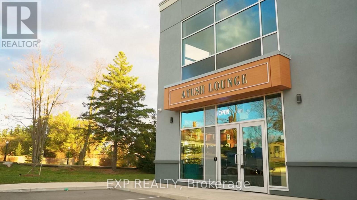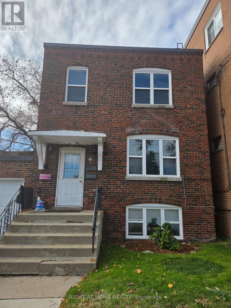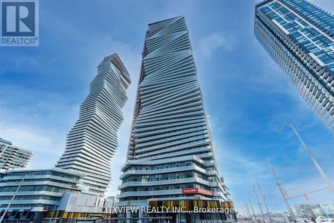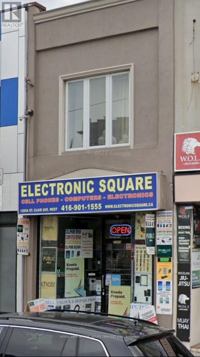1507 - 7165 Yonge Street
Markham, Ontario
Sun-filled bright and spacious 1+Den in highly desirable World on Yonge community! Functional open concept layout and breathtaking, unobstructed south views. 9-foot ceilings and stylish laminate flooring throughout. Modern kitchen w/stainless steel appliances, granite countertop. Primary bedroom with spacious walk-in closet. Large den can be used as a separate room or home office. Ensuite laundry. Large balcony (70 sq.ft). Luxury amenities include indoor pool, hot tub, sauna, gym, Party room, Golf. Close to everything: Direct access to an indoor shopping mall, Supermarket, banks, medical offices, and pharmacy. TTC and YRT/VIVA bus routes with direct links to Finch Subway Station are right at your door step. Includes 1 underground parking. (id:50886)
Right At Home Realty
232 Sunset Vista Circuit E
Aurora, Ontario
Location! Must see property located at quite court with incredible view on mature forest and storm water pond3530+1500' of living space & 3 car garage with remotely controlled garage openers , walk-out lower level , huge windows and fantastic forest view. Close to all amenities, shopping area, schools with access to walking trails in the nearby forest. Upgraded hardwood floors throughout the house, double-entrance door with programmable lock. 10' on the ground floor. 9' on the 2-nd floor . Huge master bedroom with walk-in closet fitted with custom made cabinets. Master bedroom ensuite with custom glass shower, bidet, floor to ceiling custom tiling, custom mirror and lights. Laundry of 2-nd floor with custom cabinetry, sink and quartz countertop equipped with Electrolux washer & dryer ,3 car extended interlock driveway with steps to fully fenced backyard, Modern glass & metal custom railings for flag stone steps at the main entrance. Custom extended patio fitted with elegant patio furniture (id:50886)
Bay Street Group Inc.
2414 - 83 Borough Drive
Toronto, Ontario
Tridel 360- Beautiful Suite situated at a Desirable Location! Unobstructed South View Of Entire Downtown Skyline, Bright & Spacious 2 Good size Bedrooms +Den, Den can be used as Bedroom/Office, 2 Full Baths, Open concept, 9'' ceiling, Floor to Ceiling windows, Lots of Natural light! Laminate Floor, Great Facilities including indoor pool, Gym, Billiard, Party Rm.& 24 Hr. Concierge, Steps To Shopping And TTC/GO Transit, Subway, Library, YMCA, One Minute To Hwy 401. Big Balcony, Children Park, 24 Hr. Concierge, Camera Surveillance, Golf, Indoor Swimming Pool, Gym, Party Room, Jacuzzi And Sauna, TTC/RT station, Schools, Parks, Library, Easy access to HWY 401/404. (id:50886)
Century 21 Kennect Realty
150 Park Avenue East Unit# 104
Chatham, Ontario
This affordable 1-bedroom, 1-bath condo is the perfect opportunity for first-time buyers, investors, or anyone looking to downsize. Enjoy a low-maintenance lifestyle with a private patio, access to a beautifully maintained shared green space, and 2 unassigned parking spots in the open lot. The building features secure entry, a newer elevator, and main-floor laundry for your convenience. Appliances include a fridge, stove, and the water heater is owned—saving you ongoing rental costs. Currently tenanted at $770.48/month (as of May 1, 2025), this property offers an excellent turnkey investment opportunity with stable income from day one. Located close to parks, schools, shopping, community centres, and just minutes from Highway 401, this condo combines affordability with convenience. Call Today! (id:50886)
Royal LePage Peifer Realty Brokerage
1472 County Rd 7 Road
Prince Edward County, Ontario
Featured in House & Home, this celebrated design retreat redefines elevated country living in Prince Edward County. Set on 15+ acres across two separately deeded lots, the property centres around an iconic 1850s farmhouse that has been transformed into a playful yet sophisticated escape featuring soaring cathedral ceilings, original barn beams, curated vintage furnishings, and richly layered textures throughout. With 4 bedrooms and 2 baths, the main residence operates as a fully licensed short-term rental with a strong income history and loyal following, offered turnkey and fully furnished. The adjacent parcel includes two striking barns; one preserved in its original character, the other reimagined by ERA Architects, known for their work on the Drake Devonshire and Brighthouse. Substantial progress has been made toward rezoning the site for event use, with the potential to host up to 100 guests. With elevated views across the countryside and water vistas toward the Bay of Quinte, this lot also presents an exceptional opportunity to add a second residence or create a private multi-home compound that blends nature, design, and lifestyle. With deeded waterfront access and a location minutes from some of PECs most notable wineries and restaurants, the Wilda Farmhouse isn't just a home, its a destination, a brand, and a canvas for your next chapter. (id:50886)
Chestnut Park Real Estate Limited
4 Kerwin Gate
St. Catharines, Ontario
Nice opportunity in this unique raised bungalow located in desirable north end on a quiet cul de sac. Enter the breezeway which is a great spot to kick off the shoes and enter the home. When you make your way up to the main floor you have living room, formal dining area and a nicely updated kitchen with walkout to side yard. You will also find three good sized rooms a full bath and a two piece ensuite on the main floor. The lower level offers access to the garage, a den area large rec room area with fireplace another full bath and laundry area that has covered access to covered patio. Good sized fully fenced private yard rounds up this option which is ideal for the growing family (id:50886)
Coldwell Banker Momentum Realty
4806 - 38 Annie Craig Drive
Toronto, Ontario
This stunning new waterfront community offers fantastic views of the lake and the city. This stylish 2-bedroom, 2-bathroom modern living space features floor-to-ceiling windows and a spacious large balcony perfect for enjoying breathtaking sunsets .The open-concept design is complemented by sleek stainless steel appliances and elegant quartz countertops. Primary Bedroom, 2nd bedroom and Living Room all provide direct access to the balcony, allowing for a seamless indoor-outdoor living experience. Enjoy resort-style amenities including an indoor pool, sauna, hot tub, fitness center, and more. The condo is ideally located just steps from Humber Bay Shores Park, scenic waterfront trails, shops, restaurants, and public transit. This unit comes with one parking space, one locker, and 24-hour concierge/security services. (id:50886)
Sutton Group-Admiral Realty Inc.
705 - 10 Tobermory Drive
Toronto, Ontario
Low property tax! Low all-inclusive maintenance! Whether you are looking for a new move-in-ready unit, or the ideal income-generating property, 705-10 Tobermory Drive is the best of both worlds. Many tasteful updates include new professionally-installed flooring, an open-concept kitchen with large island, quartz counters, clean white cabinetry, built-in microwave with exhaust fan, modern light fixtures, contemporary feature wall, quartz-top bathroom vanity, and many more investments. Updated electrical panel (2023 - fuse to breaker), dedicated in-suite laundry (with additional same-floor common laundry room) and a unit-owned underground parking spot lend practicality and increase rental revenue potential. No car, no problem! This friendly, quiet building is perfectly tucked among scenic walking trails and located right across from a TTC bus stop, just 3 stops from Finch West Station. Enjoy exceptional transit access: only 1 subway stop to York University, 4 stops to Yorkdale Mall, 11 stops to UofT, and 1 stop to newly built Rogers Stadium! With the Finch West LRT set to open this year, Humber College will be just 15 stops away on a direct dedicated transit line. Highway 400 is a quick 7-minute drive, and Humber River Hospital is just 11 minutes away. Within a 15-minute walk you'll find 6 public and Catholic schools, a Toronto Public Library branch right across the street, and every possible essential service nearby: major grocers, pharmacies, restaurants, gyms, banks, and more. This area is in a rapidly developing transit corridor, with major municipal improvements taking place and values braced to increase. The location is ideal for families, professionals, and students alike with multiple universities nearby, making it a solid rental opportunity. Book your viewing today to maximize your investment! (id:50886)
Real Estate Advisors Inc.
21 King Street
Killaloe, Ontario
Killaloe - Wonderful family home in quiet location . walking distance to everything in the village. Large kitchen, dinning room. Hardwood floor,s 5 bedrooms, 2 baths. Many upgrades. Hardwood floors. Large double lot, fenced back yard with pool, fruit trees and outbuildings. (id:50886)
RE/MAX Country Classics Ltd.
54 Foxrun Avenue
Toronto, Ontario
Step into a bright, open-concept layout featuring a modern kitchen with quartz countertops, stainless steel appliances, and a spacious combined living/dining area. Stylish finishes throughout include pot lights, porcelain tile, and durable vinyl flooring. Nestled in a quiet, family-friendly neighbourhood, this home is centrally located and close to shopping, schools, hospital, restaurants, TTC transit, and with quick access to Hwy 401/400. Tenant responsible for 60% of utilities. (id:50886)
Royal LePage Connect Realty
8566 Glendon Drive
Strathroy-Caradoc, Ontario
Spacious 2-Storey Home on Deep Lot in Mount Brydges Ideal for Investors or Growing Families. Welcome to 8566 Glendon Drive, a substantial 2-storey residence located in the heart of Mount Brydges. Set on a rare 78' x 313' deep lot, this property offers ample space and potential for customization in a prime Middlesex location, just west of London. Boasting 4 bedrooms and 3.5 bathrooms, this large square footage features two generously sized primary bedrooms, each with an ensuite, making it well-suited for multi-generational living or a family-focused layout. A spacious living room and additional family room provide excellent flexibility for both relaxation and entertaining. Enjoy the outdoors from the expansive 29-foot covered front porch and matching second-storey balcony ideal for unwinding or welcoming guests. The kitchen is finished with quartz countertops and flows seamlessly into the adjacent dining area. While the home does require some updates, it stands as an exceptional opportunity for renovators, investors or developers looking to capitalize on the properties size, location, and layout. With immediate possession available, your vision can begin right away. Don't miss this chance to create something special on a deep residential lot in the heart of Mount Brydges. (id:50886)
RE/MAX Advantage Realty Ltd.
2 Northwood Place
St. Thomas, Ontario
Looking for something with easy access to London, 401, lots of Parks and trails? This home is for you. Quiet area on a cul de sac and ravine lot. This home has a gorgeous kitchen, with loads of newer white cabinets. Open concept main floor with a dining room large enough for that huge dining table to entertain on. There is a very generous family room with a large playroom or office area (could be a 4th bedroom if needed). There is a great man cave on the lower level, great for gaming or a theater room, the possibilities are endless. Gas furnace, central air and on demand water heater are only a couple years old. Dont miss this private oasis to call your own. (id:50886)
Royal LePage Results Realty
21 Idleswift Drive
Vaughan, Ontario
This Newly Completed Masterpiece Situated On A Fantastic Southern Lot (80' X 162' ~ 12,950 Sq. Ft) In Prestigious Thornhill Neighbourhood! It Features: ~ 8,500 Sq. Ft. of Refined Living Space (5,784 S.F(Main & 2nd) + 2,697.50 S.F(Bsmnt)), Stately Cut Limestone Facade, A Simulated Slate Roof, Combining Timeless Elegance With Sophisticated Modern Interior Design, Reflecting A Seamless Blend of Luxury & Functionality. Soaring Ceiling Height >> Main Flr: 11', Family Rm: 22', 2nd Flr&Bsmnt Rec: 10'! Stunning Open Concept Layout With Unique Architectural Design, Imported Custom Aluminium Windows With Superior Performance, 7.5" Wide Engineered Hardwood Flr, An Exceptional Main Staircase with Metal Beam & Columns& Marvellous Tempered Glass Railing! A Formal Large Living Rm Flowing Into A Bright Exciting Lounge Connected to A 2-Storey Family Rm with Huge Windows, Breakfast Area& Chef-Inspired Kitchen with Top-Tier Appliances, Pantry, Natural Stone Countertops&Backsplash, Generously Sized Island, Walk-Out To A Huge Interlocked Terrace & A Lovely Private Backyard. A Spacious Office/Library Located between Main & 2nd Floor with Own Ensuite, Separate Entrance through a 2nd Staircase Connected to A Private 3 Season Balcony, Walk-Out Basement & Garages! The Second Floor Hosts a Serene Primary Suite with A Bar, Gas Fireplace, Spa-Inspired 7-Pc Ensuite, Expansive Boudoir Walk-In Closets with Central Island& Skylight Above, Alongside Grand Hallway Overlooks Backyard! 3 Additional Large Bedrms Each with Their Own Ensuite & Walk-In Closet! Intricate Millwork! Heated Driveway, Landing &Steps! The Lower Level Designed for Ultimate Enjoyment Featuring a Spacious Recreation Area with Wet Bar, W/O to Mudroom, Access to Side Balcony &Large Backyard Patio, Theatre Rm with Equipment, A Gym, Dry Sauna & 3-Pc Ensuite, Nanny Room with 4-Pc Ensuite, Large Finished Cold Room, 3-Car Garage (2 Plus One Tandem)! 2 Laundry Rooms(One In 2nd Flr& One in Bsmnt)! Elevator Serving All 3 Levels. A Smart Hom (id:50886)
RE/MAX Realtron Bijan Barati Real Estate
33 Wilson Avenue
Chatham, Ontario
Welcome Home! This charming brick bungalow is the perfect place to start your homeownership journey. Featuring 2+2 bedrooms and 2 full bathrooms, this move-in ready home is located in a quiet, family-friendly neighborhood on Chatham’s north side. You’ll love the bright, open-concept layout, ideal for family time or entertaining friends. The modern kitchen offers plenty of cabinet space and a convenient island that connects seamlessly to the dining and living areas. Two comfortable bedrooms with a stylish 4-piece bathroom complete the main floor. Downstairs is a fully finished basement with its own side entrance provides extra living space - perfect for a rec room, home office, or guest suite along with a 3-piece bath, two more bedrooms and plenty of storage. Outside enjoy a private, fully fenced backyard with a spacious patio, perfect for BBQs or relaxing after a long day. A detached garage adds even more value for parking or hobbies. Just some updates include, baths, kitchen, flooring, Central Air (2025) - Close to schools, parks, and everyday amenities, this charming bungalow offers comfort, convenience, and affordability truly a great opportunity! (id:50886)
Realty House Inc. Brokerage
59 Princemere Crescent
Toronto, Ontario
Stunning custom-built luxury home situated on a quiet crescent in the desirable and family-friendly Wexford area. Built in 2015, this impressive residence offers nearly 3,000 sq ft of above-grade living space plus a fully finished basement, all set on a beautifully landscaped pie-shaped lot.The main floor features a formal living and dining area with gleaming hardwood floors, a spacious family room, and a large custom eat-in kitchen with porcelain flooring, a center island, and a walk-out to a deck overlooking the private backyard. A convenient two-piece powder room and direct access to the garage complete the main level.Upstairs, youll find four generously sized bedrooms, two full bathrooms, and a laundry room for added convenience. The primary suite includes ample closet space and a luxurious ensuite bath.The finished basement offers excellent in-law or apartment potential with a separate side entrance, two large bedrooms, a full four-piece bathroom, a spacious living/rec area with rough-in for a kitchen, and a second full-size laundry room.Exterior highlights include a charming covered front porch and a professionally landscaped yard. Located close to top-rated schools, parks, TTC, Hwy 401, DVP, Costco, Home Depot, and other essential amenities, this home truly has it all.A rare opportunity to own a beautifully maintained, move-in-ready gem in one of Scarboroughs most sought-after neighborhoods (id:50886)
Ilistrealestate Inc.
1806 - 55 Bamburgh Circle
Toronto, Ontario
Well Maintained Tridel Spacious 1+Solarious Unit With Separate Living & Dining Room. Solarium Can Be Used As 2nd Br. High Floor Sun Filled Unobstructed South Down Town Toronto View! Newly Renovated Bath Room, Professionally Cleaned Kitchen. Lots Of Amenities: Gym, Library, Indoor Pool, Tennis Court Etc. Convenient Location Close To Ttc Stops, Schools, Public Library, Churches, Restaurants And Supermarkets. 2 Car Tandem Parking. (id:50886)
Eastide Realty
7 Sulgrave Crescent
Toronto, Ontario
Exquisite Residence On Spectacular 88X215 (Irr.) W/Park-Line Grounds, Oversized Windows thru-Out W/Exceptional Garden Vistas, Filled With Natural Sun Light In Every look. Newer Windows, Fenced Yard. Proportioned Rooms. Chef's Dream Kitchen W/Large Island Ideal For Entertaining. Hardwood Main Floor , Master Bdrm W/5Pc Ens & His+Hers W/I Closets.. All Bedrooms W/ Ensuites. Finished Walk-Up Basement W/Rec, Exercise Rms . Steps To Renowned Schools & Ttc (id:50886)
Homelife New World Realty Inc.
1105 - 185 Alberta Avenue
Toronto, Ontario
A Remarkable Home In The Sky! Nearly 2,600 Sq. Ft. Of Luxury Living. Welcome To Suite 1105, Redefining Condo Living. This Extraordinary Three Bedroom Home Offers A Seamless Blend Of Sophistication, Comfort, And Design Excellence, Surrounded By Sweeping City And Lake Views From Every Room. The Sun Drenched, Open Concept Living And Dining Space Features Floor To Ceiling Windows That Flood The Home With Natural Light, While The Custom Chefs Kitchen Impresses With Marble Countertops, A Striking Waterfall Island, And A Full Suite Of Built In Miele Appliances, Including A Wine Fridge. Each Of The Three Spacious Bedrooms Boasts Its Own Ensuite Bath, Private Balcony, And Custom Closets, Creating Serene Personal Retreats. A Dedicated Office Den With A Walkout To The Terrace Makes Working From Home A Joy! Entertain Or Unwind On One Of Five Balconies, Including A Spectacular 500 Plus Sq. Ft. Terrace With A Gas Line For BBQ, And Panoramic South, West, And East Views Of The Toronto Skyline And Lake. Additional Features Include Four Bathrooms, A Large Laundry Room With Utility Sink And Storage, Custom Drapery And Blinds Throughout, Two Parking Spots, And One Locker. Residents Enjoy A Boutique Building Experience With Concierge, Fitness Centre, Party Room, Wine Lounge, And A Rooftop Terrace With BBQ Area And City Views! Located In One Of Toronto's Most Vibrant And Community Driven Neighbourhoods, Oakwood Village Is Alive With Character And Charm. Along St. Clair Avenue, You'll Find An Endless Mix Of Local Favourites, From Artisan Bakeries And Cozy Cafés To Lively Restaurants And Pubs That Light Up The Evenings. Its The Perfect Blend Of Old Toronto Warmth And Urban Energy, Where Community, Culture, And Convenience Meet. Suite 1105 At 185 Alberta Ave Offers Modern Elegance, Expansive Space, And A Lifestyle That Soars Above The Ordinary! (id:50886)
Harvey Kalles Real Estate Ltd.
208 - 5 Defries Street N
Toronto, Ontario
Welcome to River & Fifth Condos Unit 208! Step into this beautifully designed 1-bedroom + Den condo offering a smart and functional layout ideal for modern urban living. This bright and airy unit features high-end finishes, quartz countertops, sleek cabinetry, and floor-to-ceiling windows that fill the space with natural light. The versatile den is perfect for a home office, guest room, or second bedroom. Enjoy premium building amenities including a rooftop terrace with pool and firepit, fully equipped fitness centre, yoga studio, co-working space, pet spa, 24/7 concierge, and more. Located in vibrant Regent Park, you're just minutes from the DVP, TTC, and all the best that downtown Toronto has to offer. Perfect for young professionals, couples, or investors looking for luxury, location, and lifestyle in one stylish package. (id:50886)
Royal LePage Real Estate Services Ltd.
182 Sweets Corners Road
Selkirk, Ontario
Lovingly maintained, Tastefully updated 2 bedroom, 1 bathroom Bungalow situated perfectly on desired 16.41 acre lot with a mix of manicured lawn & workable land all on quiet Sweets Corners Road. Great curb appeal with brick & complimenting sided exterior, back deck, oversized paved driveway, metal roof, attached garage, & bonus detached garage – perfect for hobbyist, workshop, or extra storage. The flowing interior layout features large principal rooms highlighted by updated eat in kitchen with tile flooring, formal dining area, large front living, back sunroom overlooking peaceful country views, 2 spacious bedrooms, 4 pc bathroom, & welcoming foyer. The finished basement includes rec room with gas fireplace set in brick hearth, laundry room, & ample storage. Conveniently located minutes to Lake Erie, Selkirk, Cayuga, & Dunnville. Relaxing commute to Hamilton, Niagara, & 403. Ideal for the growing family, those looking for main floor living, or the perfect hobby farm with room to design & expand. Rarely do properties with this acreage, size, & location come available. Experience the Haldimand Country Lifestyle. (id:50886)
RE/MAX Escarpment Realty Inc.
3 - 520 Fenerty Court
Ottawa, Ontario
This freshly upgraded, move-in ready unit offers comfort, style, and exceptional value. The bright and airy open-concept living and dining area features hardwood floors, a cozy electric fireplace, and access to a spacious south-facing balcony that overlooks peaceful green space-not a parking lot. The kitchen has been refreshed with new flooring and comes equipped with newer appliances, perfect for everyday living or entertaining. A convenient powder room and a large coat closet complete the main level .Downstairs, you'll find two generously sized bedrooms with large windows that let in plenty of natural light. The lower level also includes a full bathroom with in-unit laundry, featuring a new full-size washer and dryer, along with a storage and utility area for added functionality. Located in a lovely, treed neighbourhood, this sun-filled home has been meticulously maintained and is ready for its next owner. Whether you're a first-time buyer, a downsizer, or an investor, this is a home you'll be proud to call your own. Don't miss this fantastic opportunity--schedule your private showing today. (id:50886)
Right At Home Realty
1052 Lunar Glow Crescent
Ottawa, Ontario
Welcome to this stunning HN Homes Lynwood model townhome, built in 2020 and situated on a quiet crescent in a family-friendly neighbourhood. This spacious 3-bedroom + loft, 3-bathroom home with a finished basement and single attached garage offers approximately 2,272 sq. ft. of stylish living space with modern finishes throughout.The open-concept main level showcases elegant hardwood and tile flooring, a beautiful kitchen with quartz countertops, and a cozy gas fireplace - perfect for both relaxing and entertaining. Expansive south-facing windows fill the home with natural light, creating a bright and inviting atmosphere. A spacious foyer, convenient powder room, inside access to the garage, and a hardwood staircase leading to the upper level complete this thoughtfully designed main floor.Upstairs, the generous primary suite features a walk-in closet and a luxurious ensuite with a tiled walk-in shower. The second level also offers a versatile loft or study nook, ideal for working from home, along with a convenient laundry room for added functionality.The finished basement provides an excellent space for a recreation room, home gym, or hobby area, with plenty of storage and a rough-in for an additional bathroom - offering future flexibility.Located in the desirable Riverside South community, this home is close to parks, schools, shopping, public transit (including LRT and Park & Ride), and the Vimy Memorial Bridge for easy commuting across the city.Simply move in, unpack, and enjoy everything this beautiful home and vibrant community have to offer.Note: All furniture shown in the photos has been virtually staged. (id:50886)
Royal LePage Team Realty
211 - 10 James Street
Ottawa, Ontario
Experience elevated living at the brand-new James House, a boutique condominium redefining urban sophistication in the heart of Centretown. Designed by award-winning architects, this trend-setting development offers contemporary new-loft style living and thoughtfully curated amenities. This stylish 2-bedroom suite spans 745 sq.ft. of interior space and features 10-ft ceilings, floor-to-ceiling windows, exposed concrete accents, and a private balcony. The modern kitchen is equipped with a sleek island, quartz countertops, built-in refrigerator and dishwasher, stainless steel appliances, and ambient under-cabinet lighting. The thoughtfully designed layout includes in-suite laundry conveniently located near the entrance and a full bathroom with modern finishes. James House enhances urban living with amenities including a west-facing rooftop saltwater pool, fitness center, yoga studio, zen garden, stylish resident lounge, and a dog washing station. Located steps from Centretown and the Glebe's finest dining, shopping, and entertainment, James House creates a vibrant and welcoming atmosphere that sets a new standard for luxurious urban living. On-site visitor parking adds to the appeal. Other suite models are also available. Inquire about our flexible ownership options, including rent-to-own and save-to-own programs, designed to help you move in and own faster. (id:50886)
Engel & Volkers Ottawa
807 - 10 James Street
Ottawa, Ontario
Experience elevated living in this stunning Lower Penthouse Corner Suite at the brand-new James House, a boutique condominium redefining urban sophistication in the heart of Centretown. Designed by award-winning architects, this trend-setting development offers contemporary new-loft style living and thoughtfully curated amenities. This luxurious 2-bedroom + den suite spans 1,233 sq.ft. of interior space and features 9-ft ceilings, floor-to-ceiling windows, and exposed concrete accents, flooding the space with natural light. The suite includes two large terraces totaling 549 sq.ft., ideal for entertaining or relaxing, with water access and a gas rough-in for a BBQ. The modern kitchen is a culinary masterpiece, equipped with a custom oversized island, quartz countertops, built-in refrigerator and dishwasher, stainless steel appliances, and ambient under-cabinet lighting. A large walk-in closet near the entrance houses the in-suite laundry, offering both functionality and convenience. The primary bedroom features a spacious layout, while the 5-piece en-suite bathroom boasts a walk-in shower and separate tub. A second full bathroom and a versatile den, perfect for a home office or guest space, complete the thoughtfully designed layout. James House enhances urban living with amenities including a west-facing rooftop saltwater pool, fitness center, yoga studio, zen garden, stylish lounge, and a dog washing station. Located steps from Centretown and the Glebe's finest dining, shopping, and entertainment, James House creates a vibrant and welcoming atmosphere that sets a new standard for luxurious urban living. On-site visitor parking adds to the appeal. Other suite models are also available. Inquire about our flexible ownership options, including rent-to-own and save-to-own programs, designed to help you move in and own faster. (id:50886)
Engel & Volkers Ottawa
709 - 10 James Street
Ottawa, Ontario
Experience elevated living at the brand-new James House, a boutique condominium redefining urban sophistication in the heart of Centretown. Designed by award-winning architects, this trend-setting development offers contemporary new-loft style living and thoughtfully curated amenities. This stylish junior one-bedroom suite spans 581 sq.ft. of interior space and features 10-ft ceilings, floor-to-ceiling windows, and exposed concrete accents. The modern kitchen is equipped with quartz countertops, a built-in refrigerator and dishwasher, stainless steel appliances, and ambient under-cabinet lighting. The thoughtfully designed layout includes in-suite laundry and a full bathroom with modern finishes. James House enhances urban living with amenities including a west-facing rooftop saltwater pool, fitness center, yoga studio, zen garden, stylish resident lounge, and a dog washing station. Located steps from Centretown and the Glebe's finest dining, shopping, and entertainment, James House creates a vibrant and welcoming atmosphere that sets a new standard for luxurious urban living. Other suite models are also available. Inquire about our flexible ownership options, including rent-to-own and save-to-own programs, designed to help you move in and own faster. (id:50886)
Engel & Volkers Ottawa
10 Prince Of Wales Gate N
London North, Ontario
Entrance to basement from Garage! Nestled in the prestigious Hyde Park area of Northwest London, this expansive open-concept ranch offers a rare opportunity to own a residence of exceptional calibre. Perfectly positioned near scenic walking trails, lush parks, and vibrant shopping, with convenient access to the University of Western Ontario and University Hospital, this home marries sophistication with an enviable lifestyle. Designed for versatility, the property features a seamless flow, with stairs from the garage to the basement offering effortless potential for an in-law suite or dual-living arrangement ideal for extended families or independent living spaces. Large basement windows bathe the lower level in natural light, complemented by in-floor heating powered by a dedicated hot water heater, ensuring comfort and efficiency, whole house gas generator connected to electric panel. Set on one of Hyde Parks signature oversized lots, the grounds are a private oasis, complete with a sparkling in-ground pool, a tasteful shed, and ample space for leisure or play. Mature, professionally crafted landscaping, paired with full privacy fencing, creates a serene retreat that invites both relaxation and refined entertaining. The heart of the home is its gourmet kitchen, boasting a generous island, abundant cabinetry, and a cozy breakfast nook with picturesque views of the verdant backyard. Adjacent, the breathtaking four-season sunroom, flooded with natural light, offers a tranquil haven for plant enthusiasts or those who revel in the warmth of the sun year-round.This residence is a testament to thoughtful design and timeless elegance, with every detail crafted to inspire. To fully appreciate its many amenities, we invite you to experience it firsthand. Explore the immersive 3D virtual tour.Note lot size ! Rare to find a modern home with such a huge private lot for relaxing, gardening or park like setting for kids and dogs/pets with privacy fencing around entire lot. (id:50886)
Aros Realty Ltd.
131 Margaret Avenue
Wallaceburg, Ontario
Newly Renovated 1 Bedroom Apartment waiting for its new tenants.Every inch of this 1-bedroom, 1-bathroom apartment has been completely renovated with modern-day finishes and thoughtful design. The space is bright and inviting, filled with natural light throughout. Enjoy a sleek, updated kitchen with new cabinetry, countertops, along with a beautifully refreshed bathroom, and stylish flooring that ties the apartment together. Move-in ready and perfect for those seeking a fresh, contemporary space close to local amenities, shopping, and public transit. Price is all inclusive. Photos are not of exact apartment but of similar one in the building. Apartment to be completed in same finishings. (id:50886)
Initia Real Estate (Ontario) Ltd.
1050 Main Street E Unit# 1004
Milton, Ontario
Welcome to this stunning 678 sq ft luxury one-bedroom plus den suite located in the highly sought-after Dempsey neighbourhood of Milton. This tastefully decorated residence features an open-concept layout with floor-to-ceiling windows that offer breathtaking views of the nearby sports park and cityscape. The spacious balcony, accessible from your bedroom or living room provides an ideal outdoor retreat overlooking green space and the sports park, perfect for relaxing or entertaining guests. Inside, you'll find modern updates including stainless steel appliances, a convenient laundry package, and luxury laminate flooring throughout. The kitchen boasts elegant quartz countertops with under mount cabinet lighting, creating a sleek and functional space. The versatile den offers additional living or working space to suit your needs. Residents enjoy access to an array of exceptional building amenities, including a party room, outdoor BBQ and seating area, outdoor in-ground pool, fully equipped gym, guest suite, and a doggie bath. The building also features underground parking with a storage locker, car wash facilities, electric vehicle charging stations, 24-hour concierge, top-tier security, and on-site property management. Located within walking distance to the Go Station, Art & Recreation Centre, library, schools, shopping, restaurants, and conservation areas with ponds, this community offers unparalleled convenience. Major highways such as HWY 401 are just five minutes away, making commuting effortless. Experience the perfect blend of modern living, connectivity, and vibrant community amenities in this exceptional Milton condominium residence. Welcome to Art on Main—your ideal home in a thriving neighbourhood. (id:50886)
Trilliumwest Real Estate Brokerage
331 Northumberland Street
Ayr, Ontario
This large bungalow offers almost 4000sq/ft of living space. 331 Northumberland St offers 3+2 bed, 4-bath home is located in the family-friendly community of Ayr. Situated in a vibrant neighbourhood renowned for schools and its community vibe, this spacious home offers an ideal setting for families to grow or for in-laws to share a peaceful lifestyle.This beautifully maintained home features luxury finishes.The main level boasts an open-concept design with floor-to-ceiling windows that flood with natural light and offer views of the rear patio.A focal fireplace wall adds a modern touch, perfect for relaxing and entertaining.Spacious bedrooms provide walk-in closet space and ample storage. The large master bedroom retreat includes a walk-in closet and a luxurious ensuite, providing a perfect sanctuary.Two additional main-level bedrooms share a convenient Jack and Jill bathroom,ideal for family.The main floor also features a convenient laundry area, along with a practical mudroom—perfect for kids’ backpacks and shoes.The chef’s kitchen is a true centerpiece, with ample counter space, a kitchen island great for those who love to cook.The seamless flow into the living and dining areas makes this space ideal for entertaining.The SOUND PROOFED basement offers fabulous in-law potential with additional kitchen,two bedrooms,and layout that can accommodate extended family, teens, or home office.A rear yard entrance provides access to the basement.The backyard retreat features a patio, a splash pool, a garden shed for storage, and landscaped fencing for privacy.The garage a handyman’s dream, with soaring ceilings for a car hoist—perfect for vehicle enthusiasts.Located close to shopping, schools, parks, and community amenities, this home offers the best of Ayr’s scenic waterways, historic charm, and heritage.Whether you’re seeking a family-friendly environment or a peaceful retreat, this property combines comfort, functionality, and community spirit in one exceptional package. (id:50886)
Trilliumwest Real Estate Brokerage
Main & 2nd - 97 Dunsfold Drive
Toronto, Ontario
Welcome To This Beautifully Maintained Detached Home Featuring Four Spacious Bedrooms, A Large Living Room With Pot Lights, A Modern Full Kitchen With Quartz Countertops, And Stainless Steel Appliances. The Home Includes One Full Washroom, One Shared Powder Washroom, Hardwood Flooring Throughout, And California Shutters On All Windows. A Washer And Dryer Are Also Provided For The Unit. The Property Further Offers A Generous Backyard And Parking For Up To Four Vehicles, Ensuring Both Comfort And Convenience For Families Or Professionals. This Home Is Situated In A Highly Desirable Scarborough Neighbourhood With Excellent TTC Accessibility, Including Multiple 24/7 Routes. It Is Located Within Minutes Of Centennial College And The University Of Toronto Scarborough Campus, As Well As Woodside Square Mall, Scarborough Town Centre, And Numerous Everyday Amenities. Easy Access Is Available To Highway 401, Highway 404, Steeles Avenue, And Taunton Road. This Property Combines Modern Finishes, Space, And Prime Location, Making It An Ideal Choice For Families, Working Professionals, Or Students. (id:50886)
Homelife/future Realty Inc.
24 Boiler Beach Road
Huron-Kinloss, Ontario
Welcome to 24 Boiler Beach Road! This well-maintained 3-bedroom, 2 full bathroom raised bungalow is just steps away from the sandy shores of Boiler Beach, where the historic "Erie Belle Boiler" still rests in the water a true local landmark.The thoughtfully designed layout features a bright main floor with kitchen, living, and dining areas offering views of beautiful Lake Huron. You'll also enjoy the convenience of main-floor laundry. Downstairs, a spacious family room provides extra living space, with direct access to the attached double-car garage perfect for year-round living or your ideal beachside getaway.Dont miss your chance to own a slice of Lake Huron paradise! (id:50886)
RE/MAX Land Exchange Ltd.
23 Howard Street
Belleville, Ontario
This charming 3-bedroom home is in a prime Belleville location. Just minutes from downtown, schools, and amenities, this property offers both convenience and potential. Lovingly cared for over the years, its ready for its next chapter; whether you're looking for a comfortable home or a great investment opportunity. With its ideal setting and solid upkeep, this home is perfect for investors or anyone seeking a well-maintained property in the heart of the city. (id:50886)
Century 21 Lanthorn Real Estate Ltd.
400 (Lot 1) Oak Point Road
Parry Sound, Ontario
PRIME PARRY ISLAND WATERFRONT COTTAGE! IDEAL LEVEL LOT! DESIRABLE SANDY BEACH! Private setting, Lovingly cared for Turnkey Cottage, Large living room with convenient gas fireplace , 3 spacious bedrooms + Family room with airtight wood stove for those chilly nights, (bonus area overlooking water for guests), Updated 3 pc bath, Exceptional Pine Sunroom/dining room insulated & heated perfect for family times & to Watch the sunset skies, Upgraded radiant hot water heating system, Newer NTI boiler, Ideal bunkie for the kids/overflow guests, Family friendly lot ready for fun & games, Includes most furnishings & contents, Enjoy safe, protected swimming, Ideal for all ages, Spectacular boating on Georgian Bay with its 30,000 islands to explore, Great for all water sports, Excellent swimming and fishing, Note: Parry Island is leased land on Parry Island Reserve No. 16, Land lease $3580/year + taxes, This leasehold property is a great opportunity to enjoy your piece of PARADISE on GEORGIAN BAY at an affordable price! (id:50886)
RE/MAX Parry Sound Muskoka Realty Ltd
149 Mallory Beach Road
South Bruce Peninsula, Ontario
This outstanding waterfront home on Colpoys Bay offers a year-round, 5-bedroom, 3-bath family haven in a natural setting. Just five minutes from Wiarton, and an easy drive to Sauble Beach and Owen Sound, the location strikes a rare balance: close to everything, yet quietly removed. A beautifully conceived reverse floor plan puts the open kitchen, dining, and living spaces upstairs, where expansive windows and a generous deck capture water views. A lovely bedroom with ensuite, two additional bedrooms, and a full bath complete this level. Downstairs, the primary suite is stunning with its beamed ceiling, fireplace, custom live edge cabinet and floating shelves. A sliding glass door opens to a covered verandah overlooking the gardens and the Bay beyond. The sleek three piece ensuite spans the width of the bedroom and features a glass shower and copious closet space. Across the wide hall, an inviting fifth bedroom with waterview makes hosting guests a delight. Laundry, utilities and storage are tucked away at the back of this level. Outside, the landscaping is lush and low-maintenance, with perennial plantings that frame the home and outdoor living areas. Across the quiet road on a private slice of waterfront sits a cool bunky, its sliding glass door overlooking the deck, the dock, and Colpoy's Bay. Everything here, both inside and out, is pleasing to the eye. Whether you're an active family looking for a full-time home or empty nesters wanting a place to gather with kids and grandkids, this impressive property is waiting for you. Upgrades include New Roof (July 2025), New UV System and New Foot Valve for lake intake pipe. (id:50886)
Exp Realty
1455 National Common Crescent
Burlington, Ontario
Welcome to 1455 National Common Crescent! Built by award-winning National Homes, the Hilton Head Model is a one-year-old, spacious townhome offering 2,212 sq ft of living space as per the builder's floor plan in the prestigious Tyandaga neighborhood, one of Burlington's most desired areas. Featuring 4 bedrooms and 4 bathrooms, this home provides ample space and comfort for families of all ages. The gourmet kitchen boasts granite countertops, extended upper cabinets, a breakfast bar, and a walkout to a large terrace for year-round enjoyment. Elegant oak hardwood floors enhance the main floor, while additional features include upper-level laundry, a 4th room with a 3-piece ensuite, and 200-amp electrical service. Conveniently located near golf courses, parks, schools, shopping, transit, and major highways including the Burlington GO, QEW, and 407, this home offers the perfect combination of style, functionality, and location. (id:50886)
RE/MAX Experts
401 - 102 Grovewood Common Circle
Oakville, Ontario
Welcome to The Bower Condos by Mattamy where modern luxury meets everyday convenience in the heart of The Preserve in Oakville.This VERY RARE and S-P-A-C-I-O-U-S 3-bedroom, 2-bathroom suite offers over 1,137 sq. ft. + 70 sq. ft. (outdoor balcony) of thoughtfully designed living space ONE of ONLY 6 FLOOR PLANS of its kind in the entire building. Perfect for professionals, families, or downsizers, Suite 401 is packed with premium upgrades and contemporary style.The gourmet kitchen features extended-height cabinetry, sleek quartz countertops, and full-size GE Profile appliances. Elegant solar shade window coverings, upgraded finishes, and dual Ecobee smart climate controls add comfort and sophistication. The open-concept layout welcomes natural light from large windows in every room, each bedroom with its own walk-in closet.The primary suite boasts a modern glass shower in the 3-piece ensuite, while a spacious double-door laundry room makes everyday living effortless. Your purchase includes a very conveniently located underground parking space and a private storage locker on the same level. (id:50886)
Right At Home Realty
4287 Queen (Upper Unit ) Street
Lincoln, Ontario
Opportunity To Call This Family-Friendly House Your Next Home. A Bright Living Room And Kitchen. Large Backyard.3-Piece Bath On And Spacious Bedroom, Minutes To Restaurants, Amenities And Qew. (id:50886)
Right At Home Realty
3 Perthshire Court
Hamilton, Ontario
Nestled on a tranquil cul-de-sac, this beautifully renovated 3-bedroom freehold townhouse offers a move-in-ready lifestyle. The home's brand-new kitchen is a chef's delight, boasting new cabinets, countertops, and stainless steel appliances. Adjacent is a spacious dining room, bathed in natural light from an overhead skylight. Enjoy cozy evenings by the gas fireplace with a classic mantle, or step out for ultimate convenience with main-floor laundry and direct access to the garage. Upstairs, the generously sized bedrooms include a master suite with a luxurious 5-piece ensuite. Brand-new flooring and a fresh, professional paint job complete this exceptional offering. (id:50886)
Swift Group Realty Ltd.
4287 Queen (Main Unit ) Street
Lincoln, Ontario
Opportunity To Call This Family-Friendly House Your Next Home. A Bright Living Room And Kitchen. Large Backyard.3-Piece Bath On And Spacious Bedroom, Minutes To Restaurants, Amenities And Qew. (id:50886)
Right At Home Realty
5e - 174 Mountain Park Avenue
Hamilton, Ontario
The Madison - Elevated Living with Style and Serenity Set high along the edge of the Niagara Escarpment, The Madison is one of Hamilton's most exclusive and sought-after residences. With just two suites per floor and direct elevator access into your home, this quiet, boutique building offers exceptional privacy, comfort, and breathtaking views - all the way to the Toronto skyline on a clear day. This beautifully designed 2,400 sq.ft. residence was thoughtfully crafted in collaboration with an architect to combine timeless elegance with modern function. The layout is both spacious and versatile, featuring two large bedrooms, a den, a cozy family room or library, two bathrooms, and an open-concept great room - ideal for hosting guests or enjoying relaxed everyday living. Walls of floor-to-ceiling windows bring in incredible natural light and showcase sweeping south, east, and west views of the city, lake, and escarpment. Quality finishes are found throughout - including engineered flooring, crown mouldings, rounded corners, custom cabinetry, designer lighting, built-in speakers, and heated bathroom floors. The kitchen is a standout, with a large granite island, plenty of storage, and a walk-in pantry with a second fridge - perfect for entertaining or simply enjoying your space. Step outside to two private outdoor areas: a 400 sq. ft. terrace equipped with gas, water, and electrical - great for summer dinners, container gardening, or relaxing in the sun - plus a bright balcony off the second bedroom, perfect for quiet morning coffee or catching the sunset. Additional features include two underground parking spaces right by the building entrance and a large private storage locker just steps from your units door. Located in a walkable, well-connected neighbourhood, you're just minutes from the Juravinski Hospital, boutique shops, cafés, library, local parks, transit, and the popular escarpment stairs - perfect for a scenic stroll or your daily exercise (id:50886)
Sotheby's International Realty Canada
162 Queen Street
Kawartha Lakes, Ontario
Fantastic recently renovated home on a beautiful 56.76 by 191.40 foot lot. Located within walking distance to the spectacular Cameron Lake, ATV Trails, Downtown Core, Professional Offices, the Locks and many shops to browse and fantastic restaurants to eat at. This openconcept and charming home is bright and spacious, the main floor consists of a large living room which has a picturesque window allowing sunlight to flow in, the kitchen has been recently renovated which boasts upgraded appliances, quartz counter tops, upgraded cabinets and lighting. Another unique feature is the three total bedrooms on the main floor and the fourth bedroom in the recently finished basement. The basement is an entertainers dream, the bonus is the separate side entrance which can allow you to rent the basement out for extra income in the future...there is ample room for a future kitchen and a bathroom. The basement includes a large finished recreation room along with the large fourth bedroom. Some other recently completed features: Furnace 2019, Painting, Ceiling Pot Lights, Flooring, and Trim. Enjoy entertaining friends and family on the lovely spacious front patio or stroll to the back and enjoy the serene beauty of the large backyard. Lots of room for the kids to play and privacy with trees lining the back area. The exterior also features a great detached garage along with parking for 4 additional cars on the driveway. A truly unique place to call home, a fantastic opportunity to live in the ever expanding Fenelon Falls. (id:50886)
RE/MAX Rouge River Realty Ltd.
3 - 115 Marlborough Avenue
Kitchener, Ontario
This upgraded unit backs directly onto Admiral Park with convenient park access, located in a highly desirable location. This 2-bedroom unit has a private entrance, balcony, separate metered hydro and a shared laundry facility. A unique feature of this property is the elongated single car garage included with the unit. Ideally located near transit, parks, hospital, and major amenities. (id:50886)
RE/MAX Real Estate Centre Inc.
4265 Thomas Alton Boulevard Unit# 21
Burlington, Ontario
Offered for sale is a rare opportunity to acquire both a thriving dry-cleaning business and its associated commercial property located at Unit 21 - 4265 Thomas Alton Boulevard in Burlington's sought-after Alton Village. This modern retail unit sits in a vibrant, high-traffic plaza surrounded by new residential developments, professional offices, and daily service businesses, ensuring a steady and growing customer base. The plaza offers excellent street visibility, ample parking, and easy access to major routes including Dundas Street, Appleby Line, and Highway 407. The property itself is part of a newer commercial complex with strong zoning (CN2-391) suitable for retail and service use, offering a clean, open interior layout with flexible configuration options. The business, Flair Cleaners - Burlington (Alton Village), is part of the respected Flair Cleaners network, known across the GTA for professional garment care, dry-cleaning, and convenient pick-up and delivery services. This location benefits from a loyal local clientele, consistent cash flow, and brand recognition built over years of quality service. With its ideal positioning in one of Burlington's fastest-growing family communities, the business enjoys steady walk-in traffic and repeat customers from the surrounding neighbourhoods. The area's ongoing residential expansion continues to drive demand for professional services like dry-cleaning, alterations, and delivery, making this a prime turnkey investment with immediate income potential and long-term upside. Combining real estate ownership and an established business operation, this offering is perfect for entrepreneurs or investors seeking a stable, scalable opportunity in a thriving and affluent Burlington corridor where commercial vacancies remain low and community growth remains strong. (id:50886)
RE/MAX Escarpment Realty Inc.
C101 - 1040 Garner Road W
Hamilton, Ontario
Turn-key opportunity in a booming Ancaster plaza! Ayush Lounge is a fully built-out and operating restaurant/lounge with over $300,000 invested in construction and equipment. Located in a high-traffic plaza with ample parking, highway access, and evening clientele, this 1,440+ sq ft unit includes a commercial kitchen, shawarma equipment, large hood system, deep fryer, flat grill, dough mixer/press, POS system, dining furniture for 55+, decor, TVs, and more. Operating from 5PM daily with licensed delivery through Uber Eats, Skip, and DoorDash. Fully wheelchair-accessible bathroom, automatic entry, and public-facing LED signage. Great income potential, name is not included in sale. Take over a modern, professionally designed space ready for your brand, menu, or concept. Lease in place until June 2028 with 5-year renewal option. Suitable for dine-in, ghost kitchen, or fusion-style lounge. Located near Garner Rd E & Southcote in one of Ancasters fastest-growing zones. (id:50886)
Exp Realty
2 - 6 Stavebank Road
Mississauga, Ontario
Welcome to 6 Stavebank Road, Unit 2 - a bright and spacious 2-bedroom suite located in one of Port Credit's most desirable areas! This beautifully maintained unit features an open-concept living and dining area with large windows bringing in plenty of natural light. Enjoy a functional layout, generous bedrooms, and a well-appointed bathroom. Perfectly situated just steps to the lake, waterfront trails, Port Credit GO Station, shops, restaurants, and all the charm this vibrant community offers. A fantastic opportunity to live in a quiet, boutique building in the heart of it all! (id:50886)
Right At Home Realty
5810 - 3900 Confederatin Parkway
Mississauga, Ontario
Immaculate 2 plus den unit at the much sought after MCITY 1 Tower by Rogers!! Unit features modern finishes w/ unobstructed stunning East views of downtown Mississauga, CN Tower and the lake! Laminate flooring throughout the whole unit, open concept media perfect for a study area. Modern kitchen w/ B/I Appliances. Open concept living/dining walking out to a149 sqft balcony. Large master w/ 3pc ensuite w/ balcony access. Floor-to-ceiling windows. Minutes to Celebration Square, Square One shopping centre, Sheridan College, library, Living Arts Centre, theatre, restaurants & more! (id:50886)
Cityview Realty Inc.
1285a St Clair Avenue W
Toronto, Ontario
Prime Location And Fully Leased Mixed Use In Corso Italia Area. Current Main Floor Tenant Is Electronics Business In The Retail Space (plus A 2 Pc Main Floor Bathroom) Main Floor Has A Finished Basement With Another 2 Pc Bathroom. 2nd Floor Is A Renovated 3 Bedroom Apartment W/3 Skylights, 1 X 4 Pc Bathroom, Kitchen, Living Room, Full Laundry Room W/Sink. Entire Building Has Been Beautifully Finished. One Car Attached Garage Out Back, Plus Plenty Of Green P Parking Directly Behind The Building. Great Investment For Future Redevelopment. Total Sq Ft Main And 2nd Floor 2150 Sq Ft Plus Finished Basement. Main Floor And 2nd Floor Tenants Willing To Stay If Buyer Is Interested. Show And Sell With Utmost Confidence. (id:50886)
Royal LePage Real Estate Services Ltd.

