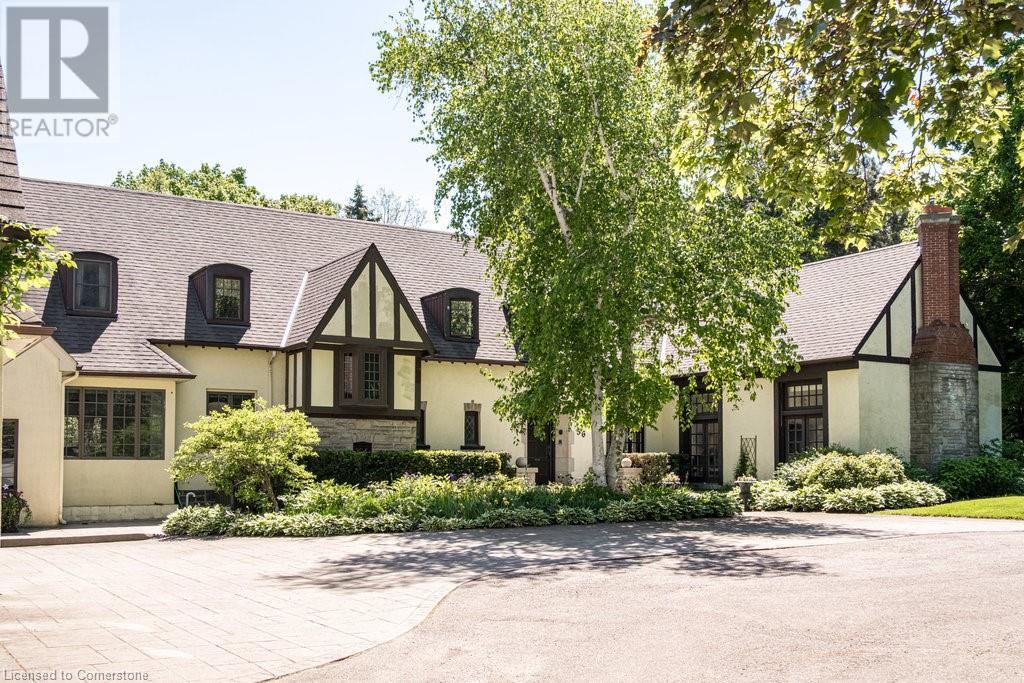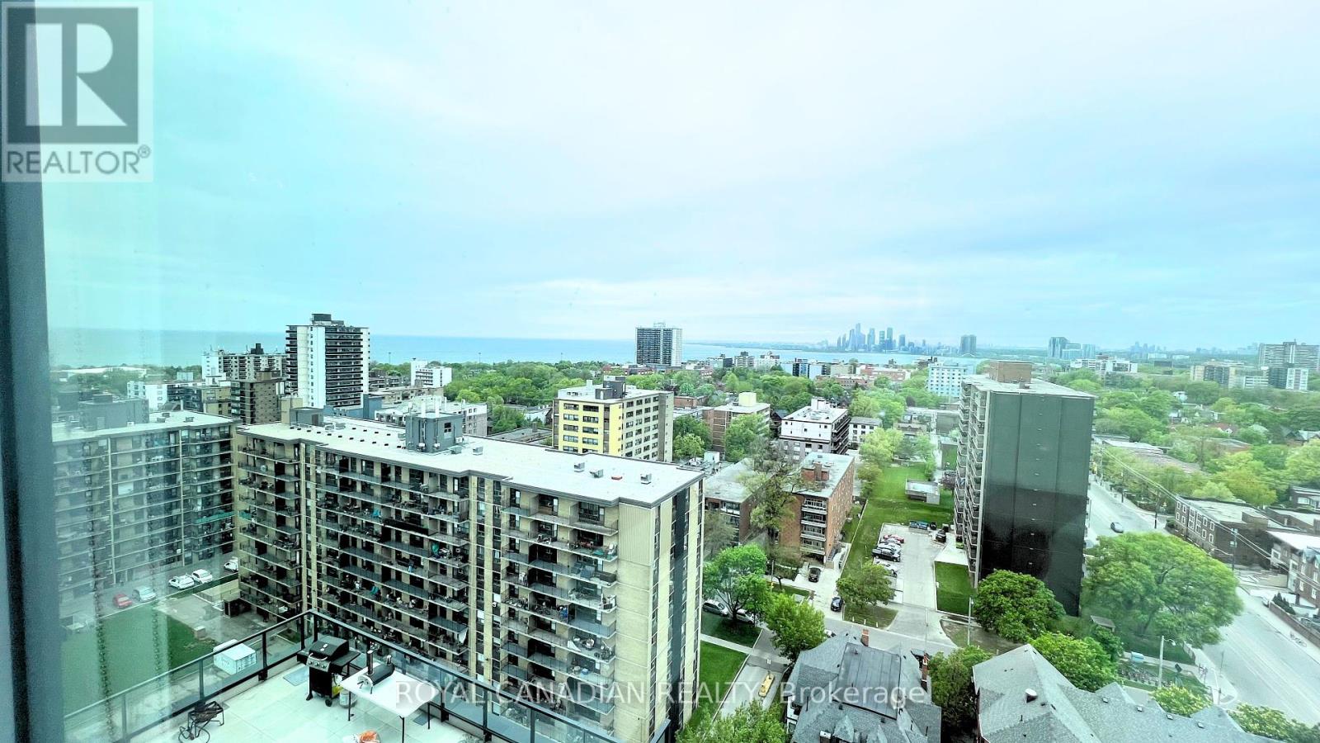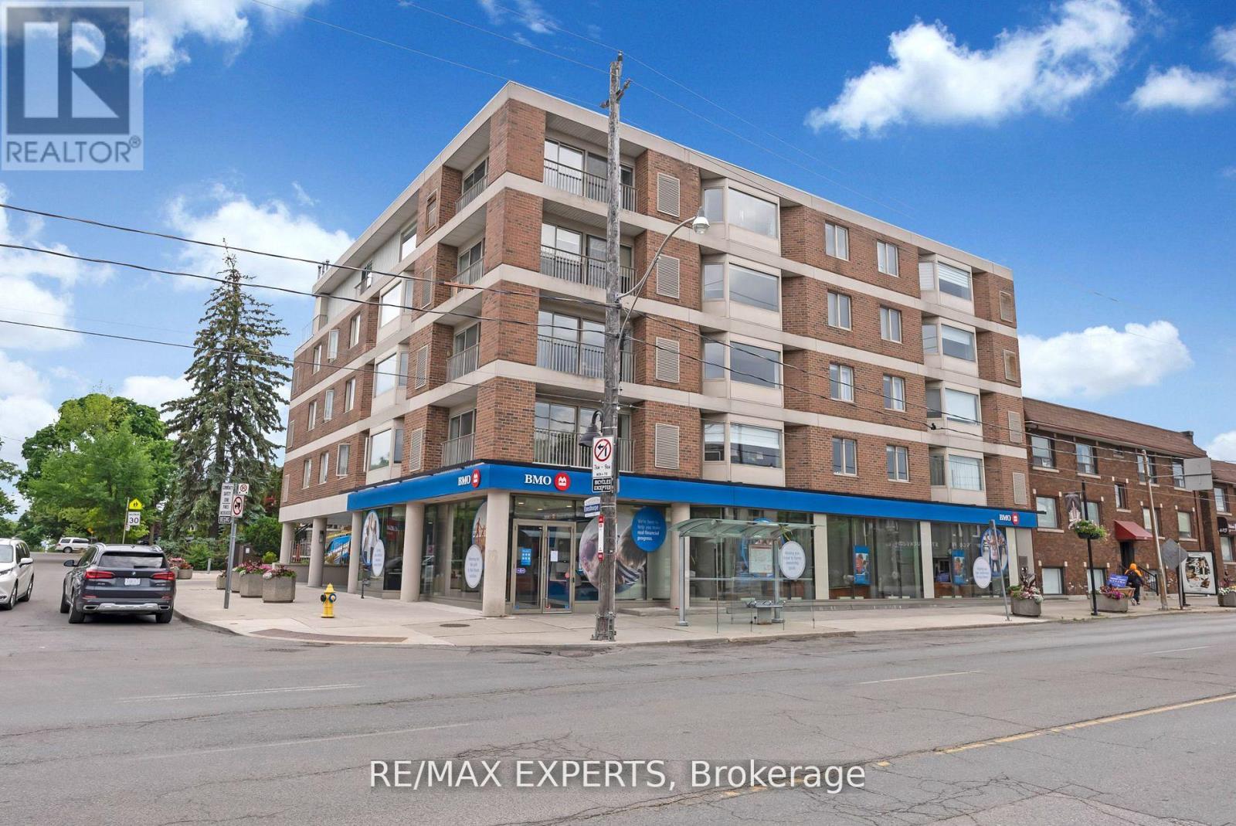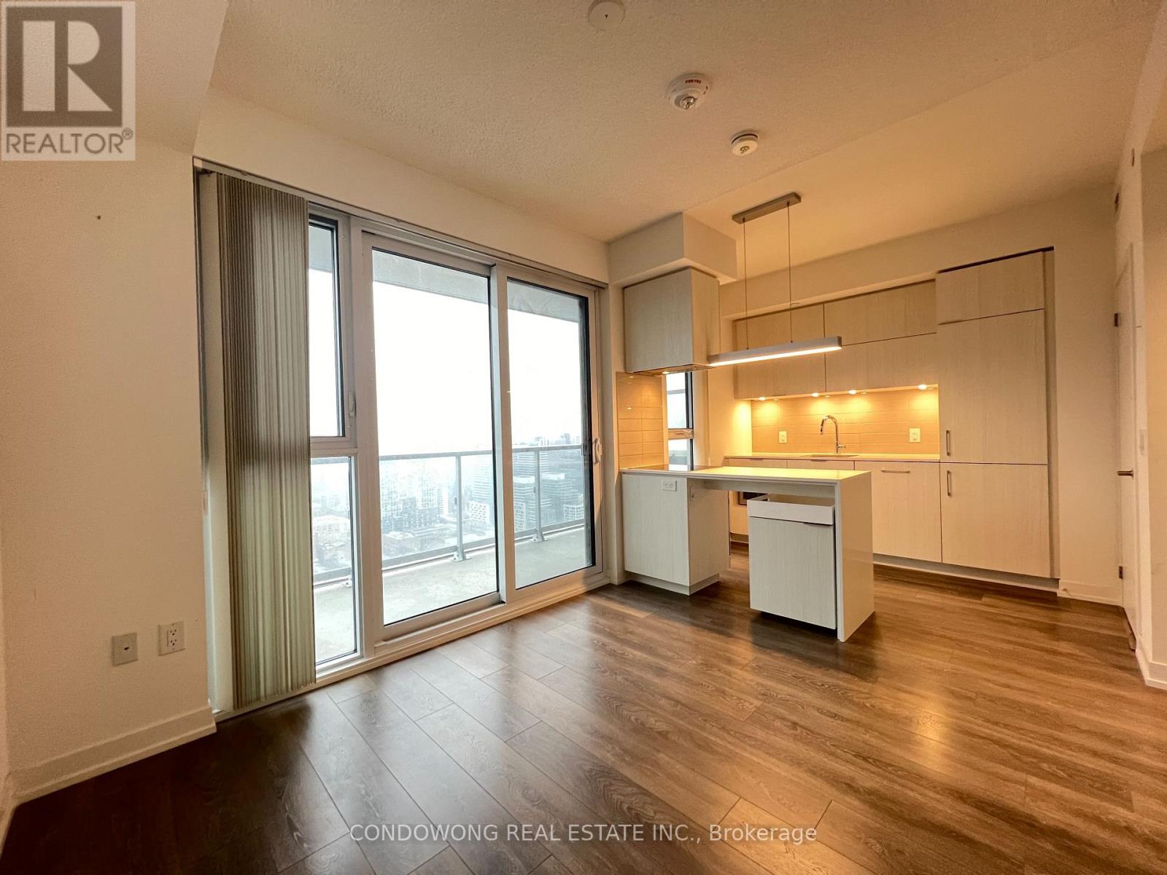95 Bettina Place
Whitby, Ontario
Discover this modern detached home offering 1,933 sqft. of finished space above grade in the heart of a family-friendly neighborhood with top-rated schools nearby. This bright & spacious house with 3+2 bedrooms, 3 washrooms, a fully-finished basement with 2 bedrooms boasts modern upgrades throughout and an inviting open-concept layout. The gourmet kitchen is a chefs dream, featuring state-of-the-art S.S smart appliances, a gas stove, quartz countertops, custom cabinetry, and an added pantry. The upper level features a bonus family room and the convenience of same-level laundry. Enjoy parking for three cars on the interlock driveway, a rare find with no front sidewalk to shovel in winter. The fully fenced backyard with lush trees offers complete privacy with ample space for outdoor entertaining. Close to high-rated schools, Darren Park, trails, transit, shops, gas station, pharmacy, restaurants & minutes to 401 & 407, this home ensures easy access to essential services, recreation, and smooth commuting. Schedule your viewing today! (id:50886)
RE/MAX Twin City Realty Inc.
16 Intrepid Drive
Whitby, Ontario
3,032SF of livable space and near $400K in renos. This stunning home was updated over a six-year period and offers three-plus-one bedrooms, four bathrooms and is situated on a corner lot. Tasteful modern updates were completed in neutral tones and high-end finishes. You enter the home into an inviting foyer with heated ceramic flooring and floating circular staircase with oak risers. To the left, a main floor powder room and separate laundry room with garage access and to the right, an open-concept living and dining room with large windows that let in natural light and views of mature trees and greenery. The main floor family room, visible from the foyer is open to the kitchen and has a cozy gas fireplace. The kitchen, completed in 2021, is a showstopper that features custom-built cabinetry, in a two-tone oak and white finish, with integrated fridge and built-in dishwasher. The sleek central island has a quartz waterfall countertop and provides extra counter space and area for seating. The kitchen has a water filter, custom tile backsplash and high-end appliances. A sliding glass door leads to a large deck overlooking the landscaped backyard. The bright and airy second floor features a skylight at the top of the stairs. All three bedrooms have custom closets and the primary is complete with ensuite and soaker tub making it the perfect personal retreat. An additional bedroom can be found in the spacious basement and it includes a semi-ensuite, built-in desk and walk-in closet. The dedicated recreational room has a wet bar, custom cabinetry, quartz counter and wall backsplash complete with fridge and built-in dishwasher. This home offers central air conditioning, a two-car garage and rough-in for an electric vehicle charger. There are pot lights in every room and in the soffits surrounding the exterior which provides downlighting and enhanced visibility. The home was updated with energy-efficient windows in 2018 (main floor) and 2022 (basement). CHECK OUT THE VIDEO! (id:50886)
RE/MAX Hallmark Realty Ltd.
388 Wolfe Street
Oshawa, Ontario
Legal two-unit raised bungalow - ideal for investment or multi-generational living! 7 car Driveway, no sidewalk. The beautifully maintained raised bungalow offers a legal two-unit designation, providing fantastic flexibility for investor or homeowners looking to generate rental income. Live in one unit and rent out to other to help offset your mortgage legally or use both as a full investment property! The home features 3+1 bedrooms with the option to convert the basement family room into a two-bedroom unit for increased rental potential, or a 4th bedroom of upstairs use. The primary bedroom offers a walkout to the backyard and the layout includes 2 bathrooms, 2 living rooms, 2 kitchens, 1 family. The shared laundry room is conveniently open to the family room which could be converted into another bedroom for the upper unit or incorporated into the basement apartment to create a larger two-bedroom unit. The property boasts a spacious driveway accommodating 6-8 vehicles, a large backyard perfect for family enjoyment and a generous size shed with upper loft - ideal for storage or workspace. Located close to schools, parks, essential amenities and minutes from the 401, 412 & 418, this home is in a prime location for tenants and homeowners alike. Income potential: upper unit $2,400-$2,500 plus a percentage of utilities, lower unit (1 bedroom): $1,600-$1,700 plus a percentage of utilities, lower unit (converted to 2 bedrooms) could yield $1,850-$1,950 plus a percentage of utilities. Don't miss this fantastic opportunity! OFFERS ARE WELCOME ANYTIME. Great Investment at a potential 5.5% ++ Cap Rate, great investment or great mortgage financial help. (id:50886)
Sutton Group-Heritage Realty Inc.
36 Cayley Street
Dundas, Ontario
Located just steps from the heart of Downtown Dundas and the picturesque Dundas Driving Park, this extraordinary Iconic residence offers a rare blend of timeless elegance, modern comfort, and an unbeatable setting. Set against the backdrop of expansive escarpment views and surrounded by top-rated schools, boutique shops, and endless conservation trails, the location alone is exceptional. Inside, the home spans six bedrooms and six bathrooms, featuring grand principal rooms and a magnificent ballroom with soaring 20-foot ceilings—ideal for both refined entertaining and everyday luxury. A traditional library adds warmth and old-world character, while sun-drenched bedrooms and spacious gathering spaces provide comfort and versatility throughout. The complete in-law suite and attached four-car garage ensure functionality for multigenerational living or guests. Step outside to a resort-style backyard oasis featuring a sparkling pool, custom pergola, and a fully equipped outdoor kitchen—perfect for entertaining under the canopy of mature trees. This is a rare opportunity to own one of Dundas' landmark residences, where prestige, privacy, and proximity converge. (id:50886)
Judy Marsales Real Estate Ltd.
49 Beath Street
Toronto, Ontario
Welcome to this beautiful home nestled on a spectacular landscaped lot, one of the hard found home with spacious parking at the end of the Beath Street. Recently renovated with hard wood floor and ceramic tile, new kitchen. Strategically placed windows and glass doors provide for abundant natural light . Nice backyard to enjoy the afternoon in the warm days. Potential rental income from basement, convenient location for everything. Seller does not warrant the retrofit status of the basement apt.. **EXTRAS** 2 friges, 2 stoves, 1 washers, 1 dryers, central vacuum. All Elf's and Fans. Existing window coverings. B/I Bookcase in bedroom . Heated by furnace mainly and 2 Gas fireplaces (id:50886)
Homelife New World Realty Inc.
Ph8 - 270 Dufferin Street W
Toronto, Ontario
Welcome to the XO Condos by Lifetime Developments at King & Dufferin! This stunning penthouse corner unit offers 1 spacious bedroom, an open-concept living and dining area with soaring floor-to-ceiling windows, and a private open balcony with incredible city views. Includes 1 parking space and 1 locker. Enjoy luxury living with 24/7 concierge service and world-class amenities including a fully equipped gym, entertainment and gaming lounge, party/meeting room, and visitor parking. Located in one of Toronto most vibrant neighborhoods just steps to the TTC, CNE, BMO Field, shopping, schools, Lake Ontario, parks, and more. An unbeatable location offering convenience and lifestyle for all ages! (id:50886)
Royal Canadian Realty
568 Deloraine Avenue
Toronto, Ontario
Step into timeless elegance in this stunning custom-built home, where soaring ceilings, intricate plaster moldings, and solid core doors set a tone of refined luxury. This 4+1 Bedroom, 5-bathroom home offers over 4300sf elegant living space across three levels. The open-concept main floor is a dream for entertaining, featuring a chefs kitchen with granite counters, premium appliances, and a seamless flow to the sunlit family room with custom built-ins. Host unforgettable gatherings in the grand living and dining area, warmed by a marble- surround gas fireplace and framed by a bay window. Upstairs, four spacious bedrooms each offer custom closets, with two private ensuites and a spa-inspired primary retreat boasting limestone, granite, a soaker tub, and a walk-in shower and built-in shower bench. The finished basement expands your living space with a fifth bedroom, full bath, radiant heat rough-in, and home theatre wiring perfect for movie nights. Enjoy the convenience of main floor office, walk-out kitchen, top-floor laundry (plus basement rough-in), and a double garage with EV charging station. (id:50886)
Harvey Kalles Real Estate Ltd.
202 - 70 Elmsthorpe Avenue
Toronto, Ontario
Welcome home to this spacious 1366 sq ft 2 Bedroom 2 Bathroom condo in the highly sought after Forest Hill Neighbourhood. The unit features a functional open concept floorplan with a big entry foyer, large kitchen with granite countertops, breakfast bar, and sleek slate floors overlooking the dining room and living room. other features include hardwood parquet floors, a cozy gas stacked stone fireplace, and huge windows. Primary bedroom includes a 4 piece ensuite and dual closets. Enter the 2nd bedroom through french doors, and features a large window and double closet. Steps to all amenities, shops, grocery, transit, the iconic Phipps Bakery and Eglinton Grand, and much more! (id:50886)
RE/MAX Experts
3610 - 15 Lower Jarvis Street
Toronto, Ontario
Practical & Spacious Open Concept Studio + Balcony, World Class Amenities, Right At Waterfront And Sugar Beach, Ttc At Your Door Step, MinutesWalk To George Brown College, Loblows Is In The Next Building, Less Than 2 Kms To Ryerson University And Cn Tower, Steps To The St LawrenceMarket, Minutes To The Downtown Core With Union Station, Restaurants, Acc, The Financial District, The Distillery District & Much (id:50886)
Condowong Real Estate Inc.
733 - 3 Concord Cityplace Way
Toronto, Ontario
Spectacular Brand New Landmark Condos in Toronto's Waterfront Communities! Welcome to Concord Canada House, a place you will be proud to call home. Conveniently located next city's iconic attractions including Rogers Centre, CN Tower, Ripleys Aquarium, and Railway Musume at Roundhouse Park. Only a few minutes walk to the lake, parks, trandy restaurants, public transit and finacial district. Everything you need is just steps away. This suite features a 2 bed 2 baths with clear city views. TWO lockers included. Premium built-in Miele appliances. Huge open balcony finished with a ceiling light and heater perfect for year-round enjoyment. You can enjoy world-class amenities including an indoor pool, fitness centre, sauna, theater in the nearly future! (id:50886)
Prompton Real Estate Services Corp.
1405 - 11 Yorkville Avenue
Toronto, Ontario
Welcome to luxurious living in the heart of Yorkville! This never-lived-in, brand new condo offers the perfect blend of modern design and upscale finishes in a state-of-the-art building known as 11 Yorkville Ave., one of Torontos premiere addresses. This Unit features 2 spacious bedrooms and 2 sleek bathrooms. The suite suite boasts floor-to-ceiling windows with designer blinds, filling the space with natural light and offering incredible unobstructed North and East views. Enjoy wide-plank hardwood floors throughout, a Contemporary Gourmet kitchen with integrated appliances, and the convenience of ensuite laundry. Step out onto your private balcony, perfect for morning coffee or evening relaxation. Additional perks include a locker for extra storage. The Building has 24 hr Concierge, an Incredible Indoor Lap Pool and Spa out of an architectural magazine, Huge Gym (no need to join another). Terraces with Barbeques, a Party Room and Media Room. Plenty of guest parking. Don't miss your chance to live in one of Torontos most desirable neighborhoods, Yorkville luxury at its finest. (id:50886)
Forest Hill Real Estate Inc.
1405 - 11 Yorkville Avenue
Toronto, Ontario
Welcome to luxurious living in the heart of Yorkville! This never-lived-in, brand new condo offers the perfect blend of modern design and upscale finishes in a state-of-the-art building known as 11 Yorkville Ave., one of Torontos premiere addresses. This Unit features 2 spacious bedrooms and 2 sleek bathrooms.Check out the Vanities! The suite suite boasts floor-to-ceiling windows throughout with designer blinds, filling the space with natural light and offering incredible unobstructed North and East views. Enjoy wide-plank hardwood floors in every room, a Contemporary Gourmet kitchen with integrated appliances. Step out onto your private balcony, perfect for morning coffee or evening relaxation. Additional perks include a locker for extra storage. The Building has 24 hr Concierge, an Incredible Indoor Lap Pool and Spa out of an architectural magazine, Huge Gym (no need to join another). Stunning Terrace with Barbeques for the residents use, Yoga Room, Party Room and Media Room. Plenty of guest parking. Don't miss your chance to live in one of Torontos most desirable neighborhoods Yorkville luxury at its finest. (id:50886)
Forest Hill Real Estate Inc.












