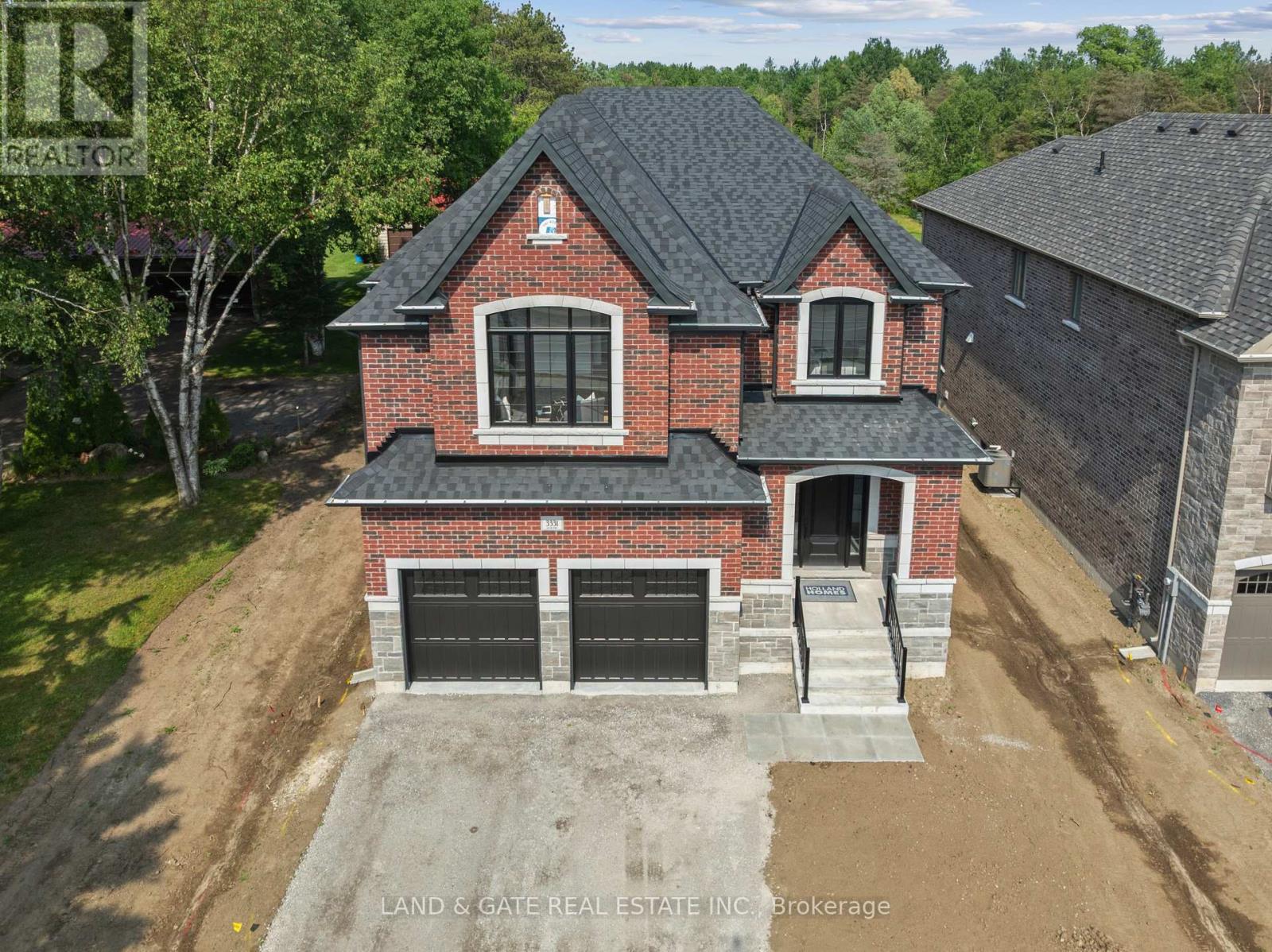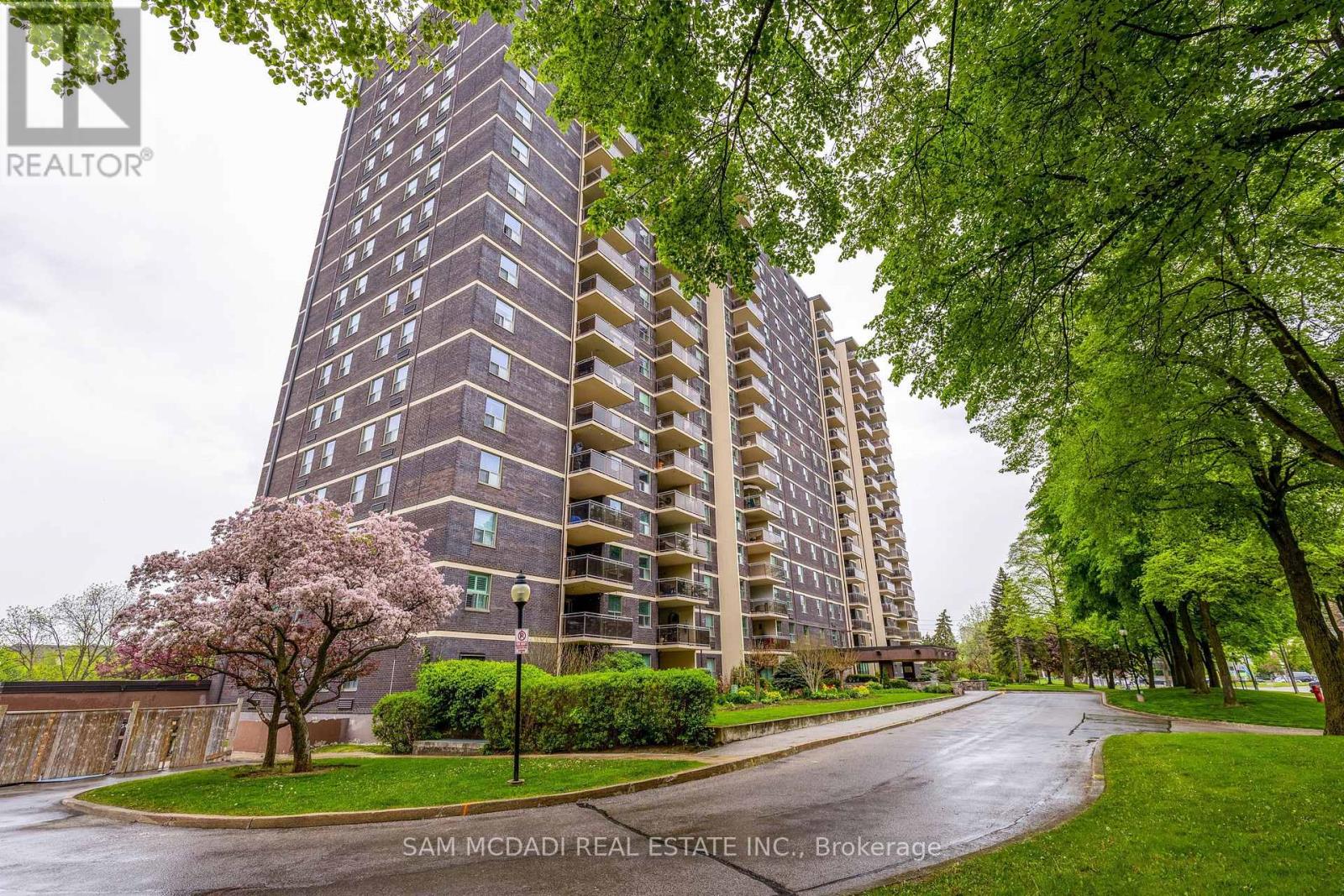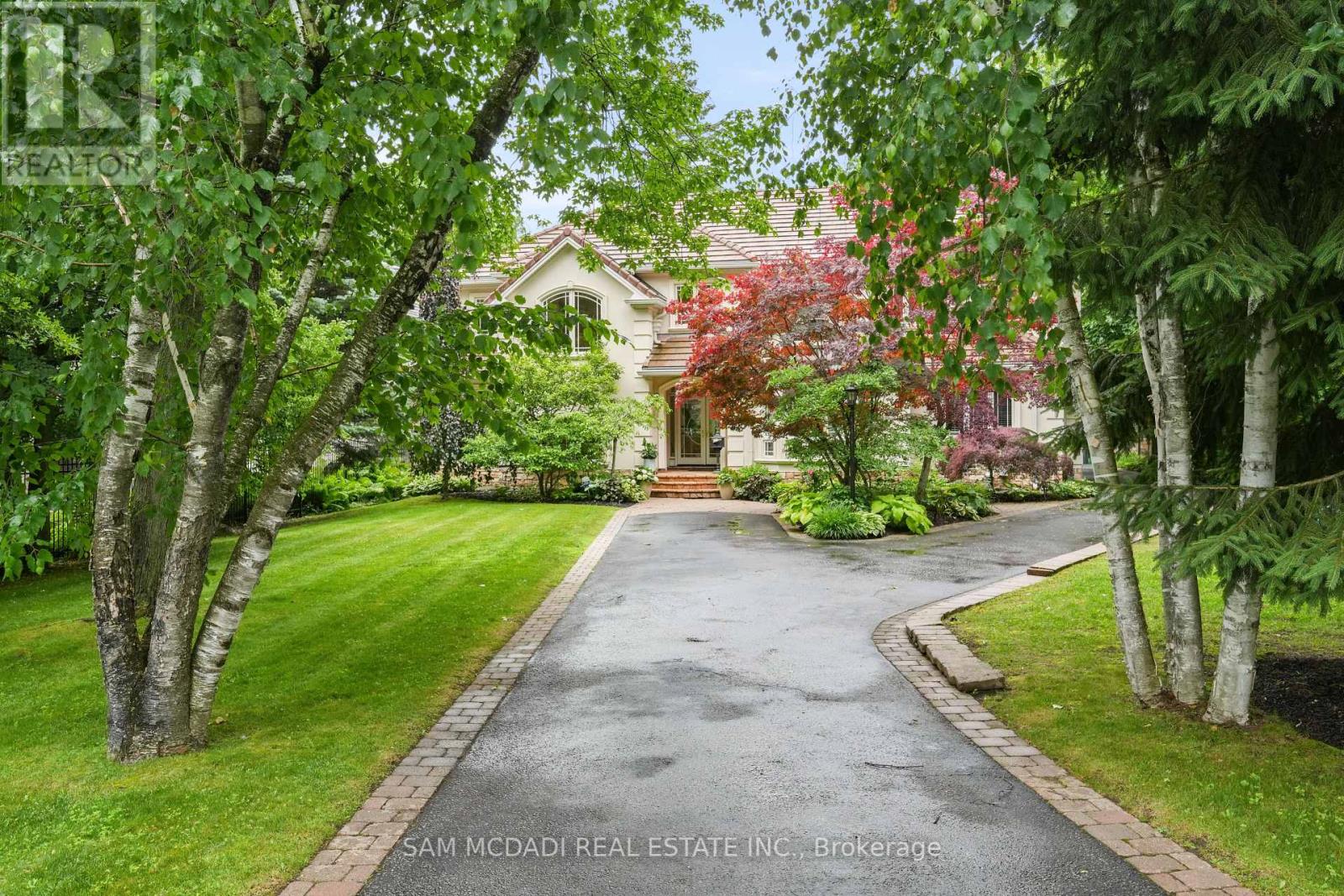25 Hashmi Place
Brampton, Ontario
Indulge in the epitome of modern luxury with this stunning 3-storey semi-detached home Located in The Heart of Brampton. This architectural masterpiece boasts an exceptional layout, Boasts Over 2300 sq. ft. With 4 Spacious Bedrooms & 4 Washrooms, combining elegance and functionality seamlessly. Immerse yourself in spacious living areas, bathed in natural light. The Property Features An Open-Concept Design, With Plenty of Natural Light, 9 Ft. Ceilings On 2nd & 3rd Floor, and Modern Finishes. The 2nd Floor Features a Large Living Room and Dining Area, Perfect For Entertaining Guest. The Kitchen Is Fully Equipped With Stainless Steel Appliances, Granite Countertops, and Plenty of Storage Space. Discover a harmonious blend of indoor and outdoor living, perfect for entertaining or relaxing. Don't Miss Out On This Incredible Home!! (id:50886)
Century 21 Property Zone Realty Inc.
3331 Trulls Road
Clarington, Ontario
A Ravine-Side Masterpiece by Holland Homes Welcome to an extraordinary 3,476 sq. ft. custom-built residence crafted by award-winning Holland Homes, nestled in the prestigious enclave of Courtice and backing onto serene ravine views. Situated on an impressive 270-foot deep lot, this home offers both luxurious scale and exceptional design.Step into grandeur with 10-foot ceilings on the main floor and 9-foot ceilings on the second floor, finished with smooth elegance throughout. The thoughtfully designed layout features a dedicated main floor office, a spacious walk-in coat closet, and a custom mudroom with direct access to the double garage.At the heart of the home, the chef-inspired kitchen dazzles with quartz countertops, a large center island with breakfast bar, and seamless flow into the dining area, perfectly extending to a covered deck for effortless indoor-outdoor living. The great room is bathed in natural light from oversized windows and anchored by a cozy gas fireplace, creating a welcoming ambiance throughout the year.The expansive primary retreat is a true sanctuary, complete with a spa-caliber 5-piece ensuite and a generous walk-in closet. The second bedroom features its own 3-piece ensuite and walk-in, while two additional bedrooms with their own walk-in closets are accompanied by a beautifully appointed 5-piece main bath. Upstairs laundry with ample linen storage adds everyday convenience, while the unspoiled lower level offers limitless potential with 9-foot ceilings and rough-in for a future 3-piece bath. Ideally located just minutes from parks, schools, and shopping, this remarkable new construction home offers the ultimate blend of sophistication and comfort.Extras: See attached floorplans and extensive list of premium upgrades (id:50886)
Land & Gate Real Estate Inc.
1807 - 3883 Quartz Road
Mississauga, Ontario
Landmarking (M City) In Downtown Mississauga* This Luxurious 1 Bedroom + Den Condo Offers Views Of Lake Ontario. Condo Unit with 2 Full Baths In The Heart Of City Centre* Boasting 9ft Ceilings & Floor To Ceiling Windows For Lots Of Natural Light. unit has been well maintained and freshly painted. Primary Bedroom Boasts A 4 pc ensuite. Spacious Den Can Be Used As 2nd Bedroom Or Home Office. 2 Full Bathrooms with standing shower. Elegant Custom Designed Kitchen W S/S Appliances, Tall Cabinetry For Lots of Storage Space, Quartz Countertops & Backsplash* Open Concept With Walk-Out To A Large Balcony For Breathtaking Views. This Unit Comes With one Parking and one locker. Parking is conveniently located close to elevator. Ensuite Stacked Washer Dryer. Unit also has been upgraded for TV wall Receptacle, conduit in living room. M2 Condo Building Amenities Include: Salt Water Outdoor Pool, Rooftop Skating Rink, 24 Hours Concierge, Exercise Room, Outdoor BBQ's, Etc. **EXTRAS** Close Proximity To All Amenities, Square One, Sheridan College, Restaurants, Shopping, GO Transit, Highways (403,401,407), Living Arts Centre & Celebration Square.* Everything At Your Door Step* (id:50886)
Royal LePage Real Estate Associates
102 Monkton Circle
Brampton, Ontario
Situated on a rare, oversized corner lot, this meticulously upgraded home showcases over $350K in premium enhancements both indoor and outdoor. Discover refined family living located in Brampton's coveted Credit Valley community near top schools and all essential amenities. The elegant interior begins with a custom solid wood entry door and continues into a beautifully designed kitchen with premium stainless-steel appliances, coffered ceilings, and detailed trim work. A spacious, separate dining area provides the perfect setting for hosting family and guests. Upstairs, you'll find four large well-appointed bedrooms offering comfort and versatility for growing families. The finished basement is an entertainer's dream with a beautifully crafted wet bar, additional bathroom, and a family room complete with stylish finishes. Outdoors is a private retreat featuring two expansive entertainment areas complete with low-maintenance Azek composite tiered decking, separate covered sitting area, landscape lighting, and a custom-built shed. Located just a short walk from the highly anticipated 6-acre Monkton Circle Park, set to include premium amenities including tennis and basketball courts, a splash pad, and an ice rink, bringing even more lifestyle amenities to this growing neighbourhood. Don't miss your chance to make it yours! (id:50886)
One Percent Realty Ltd.
238 - 1005 Dundas Street E
Oakville, Ontario
Welcome to a new standard of living in one of Oakville's most prestigious and connected neighbourhoods. This brand-new, never-lived-in 3-bedroom, 2-bathroom condo offers a perfect blend of modern design and everyday convenience, ideal for families, professionals, or downsizers. Enjoy a bright, open-concept layout with 9-foot smooth ceilings, wide-plank laminate floors, and expansive windows that fill the home with natural light. Two walkout balconies offer extended outdoor space for relaxing. The chef-inspired kitchen features stainless steel appliances, quartz countertops, a stylish tile backsplash, and a Breakfast island with extra storage. The primary bedroom includes a walk-in closet, private ensuite, and Walkout to Balcony. Enjoy everyday ease with in-suite laundry, and underground parking with a dedicated electric vehicle (EV) charging station-a premium and forward-thinking upgrade. One Storage Locker for personal/season belongings. Unwind on the beautifully landscaped rooftop terrace featuring cozy seating, ambient lighting, and a stunning firepit-perfect for entertaining or enjoying sunset views. Just minutes from Highways 403, QEW & 407, and close to schools, parks, trails, shopping, transit, and more-this is a lifestyle you'll be proud to call home. Schedule your private tour today. (id:50886)
RE/MAX Real Estate Centre Inc.
411 - 2000 Bloor Street W
Toronto, Ontario
Wake up to stunning views of High Park and the peaceful backdrop of mature trees just outside your window. This top-floor co-op apartment offers privacy with no neighbours above and direct access to one of Toronto's most beloved green spaces, perfect for morning walks or evening strolls. Featuring a functional layout with tasteful modern flooring throughout, the unit combines charm, comfort, and tranquility. Located in Grenville Manor, a classic Art Deco co-op building with only 54 owner-occupied suites, this is a rare opportunity to enjoy boutique living in a tight-knit, well-maintained community. Just steps to the High Park subway station and surrounded by the vibrant amenities of Bloor West Village, including bookstores, the Runnymede Library, local theatre, florists, grocery stores, cafes, and renowned bakeries, the location is second to none for both nature lovers and urban explorers. The suite includes a coveted parking space and a private storage locker conveniently located on the same floor. Please note: This is a co-op apartment, and board approval is required (id:50886)
RE/MAX Plus City Team Inc.
1105 - 80 Esther Lorrie Drive
Toronto, Ontario
Bright And Functional 2 Bed + Den Condo With West-Facing Exposure, Offering Stunning Natural Light, Sunset Views & Large Windows In Both The Living Area And Bedrooms. Located Just Minutes From All Major 400 Series Highways. The Open-Concept Layout Includes A Modern Kitchen With A Breakfast Bar Island Which Also Offers A Built-In Sink. The Primary Bedroom Features A Private 3 Piece Ensuite & The Versatile Den Is Perfect For Remote Workers To Use As A Home Office. Stylish Laminate Flooring Runs Throughout This Carpet Free Unit. Enjoy The Convenience Of Ensuite Stackable Laundry And Plenty Of Visitor Parking In The Underground Garage. Top-Tier Amenities Include A Fully Equipped Gym, Indoor Swimming Pool, Party Room, And A Rooftop Patio With BBQs And Skyline Views Ideal For Entertaining And Relaxing. (id:50886)
Fortune Homes Realty Inc.
901 - 5 Michael Power Place
Toronto, Ontario
Welcome to Port Royal Place! This Beautiful 1 Bedroom Unit is the perfect blend of modern elegance and functional design. The open-concept layout features a sleek kitchen with stainless steel appliances and luxurious granite countertops ideal for both cooking and entertaining. The bright and spacious living/ dining area, enhanced by built-in mirrored walls, leads to a cozy balcony where you can enjoy breathtaking east-facing city views. The primary bedroom is both stylish and practical, offering a large closet with custom built-in shelving for maximum storage. Unbeatable Location - Just minutes to Islington Station, QEW, 427 and everything you need from parks and restaurants to grocery stores, shopping, and beautiful walking/biking paths. Building Amenities include 24/7concierge service, a party room, visitors parking and a fully equipped fitness center. This is an opportunity you don't want to miss your perfect urban lifestyle starts here! Some Photos are Virtually Staged (id:50886)
Royal LePage Signature Realty
1001 - 966 Inverhouse Drive
Mississauga, Ontario
Discover an exceptional opportunity in South Mississauga! This beautifully renovated 3 full bedroom, 2 full washroom corner unit in the highly desirable Clarkson Village offers it all! Bright, spacious, and featuring breathtaking views of Lake Ontario, the unit showcases a desirable open-concept floor plan with laminate flooring throughout. The bespoke kitchen, complete with stainless steel appliances, quartz countertops, and a modern backsplash, effortlessly connects to the living and dining areas, ideal for both entertaining and daily living. The spacious primary bedroom is big enough for a king sized bed and includes a modern 3-piece ensuite and a walk-in closet, while every bedroom provides views of Lake Ontario. The unit also includes the convenience of an ensuite locker and a washer and dryer. The expansive balcony (10x11ft) offers endless possibilities, whether you're sipping your morning coffee, taking in the evening sunset, or dining al fresco (BBQs permitted!). Located within a short walk to the GO train, parks, trails, shopping, and schools, this well-maintained and updated condo building is situated in a highly desirable neighborhood. Includes 1 parking space and an ensuite locker, with extra surface parking available. (id:50886)
Sam Mcdadi Real Estate Inc.
302 - 3 Rowntree Road W
Toronto, Ontario
Welcome to this Luxury living , stunning Spacious Open Concept 2-bedroom, 2-full bathroom Premium corner condo suite, with A Lot of Daylight, In A Very Well-Maintained Building. Stunning Layout. Unique Wrap Around Balcony Terrace WITH 3 ENTRANCES with Beautiful Scenic View. Renovated with Quality Modern Finishing's. Vinyl UV Protected Flooring Throughout, Lighting, Pot Lights, Custom Kitchen with Quartz Counter top. Stainless-Steel Appliances. **** INCLUDES 2 OWNED PARKING SPACE**** Fabulous Facilities, indoor swimming pool, GYM, 24 Hour Gatehouse Security, Outdoor Tennis court, Great Location. Easy Access to Hwy & Amenities. ***Don't miss out, *** move in and enjoy this beautiful condo suite. (id:50886)
Right At Home Realty
18 Armani Lane
Brampton, Ontario
Client Remarks!!!(Wow) Absolute Show Stopper!!! 4 Bedrooms, 3 Full Washrooms On 2nd Level. Huge Study On Main Level. ***Rare Find*** Finished Walkout Basement With Ravine ***Cul-De -Sac*** Location. Lots Of Parking. Steps To Parks, Public Transit, Plaza And Schools. Freshly Painted. Generous Size Bedrooms. House Have Too Much To Offer. It's Better To Book Your Showing. (id:50886)
RE/MAX Realty Services Inc.
1382 Aldo Drive
Mississauga, Ontario
Immerse yourself in the upscale rhythm of Lorne Park, where this remarkable custom-built estate delivers privacy and comfort. Set on a deep 310-ft lot, 1382 Aldo Drive offers nearly 7,500 square feet of finished living space in one of South Mississauga's most sought-after enclaves. A sun-filled foyer introduces the home's grand proportions, leading to a dramatic family room with soaring ceilings, custom built-ins, and floor-to-ceiling windows that flood the space with natural light. The formal dining area sits just beyond, offering an elegant setting for hosting. At the heart of the home, the chef-inspired kitchen pairs granite counters with stainless steel appliances, an oversized island, and a breakfast area that invites connection and ease. The main-floor suite provides spa-like comfort and boutique-style storage. Above, five more bedrooms await, each with a private ensuite or semi-ensuite and custom closets. The Owner's suite is a true retreat with a private balcony, walk-in closet, and a luxurious five-piece bath designed for rest and relaxation. The finished walkout lower level brings incredible versatility. A wine cellar, sauna, home gym, office, and large recreation area with a fireplace create the perfect backdrop for entertaining or quiet evenings in. Step outside to curated landscaping, a spacious patio shaded by mature trees, and a resort-style inground pool that makes every summer day feel like a getaway. Topped with a durable Marley roof, the home pairs timeless design with long-term peace of mind. Located just minutes from Whiteoaks Park, top-rated schools, lakefront trails, and the shops and restaurants of Port Credit and Clarkson Village. Commuters will appreciate quick access to major highways and downtown Toronto. This is a home that delivers presence, privacy, and purpose in every square foot. (id:50886)
Sam Mcdadi Real Estate Inc.












