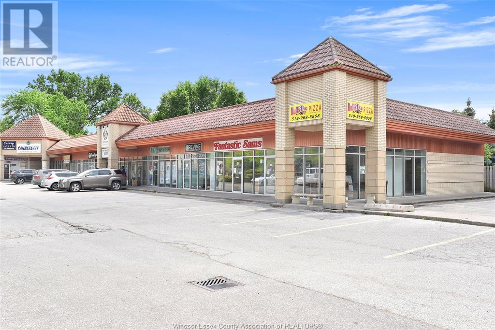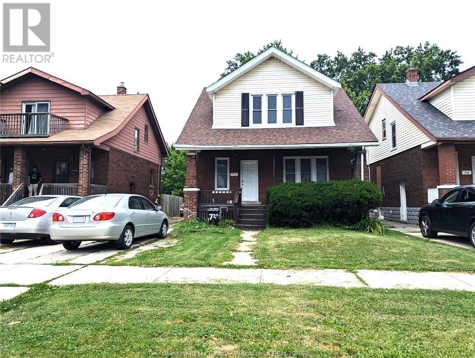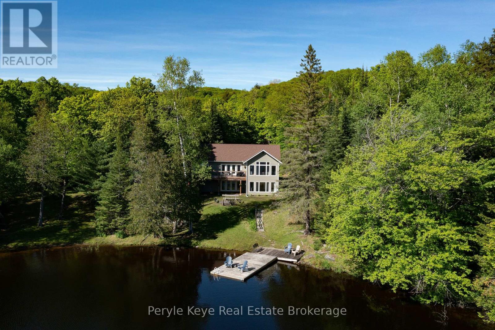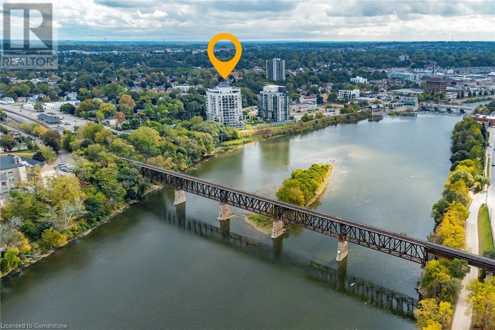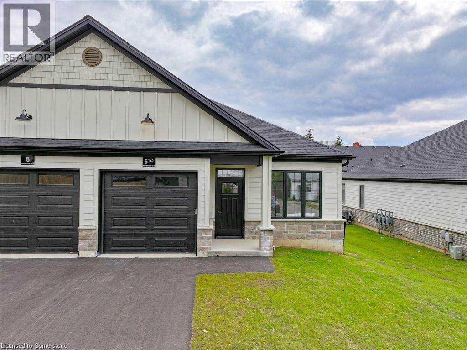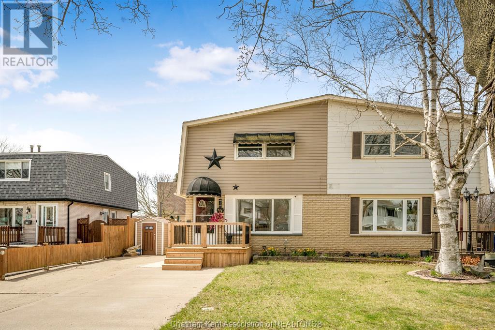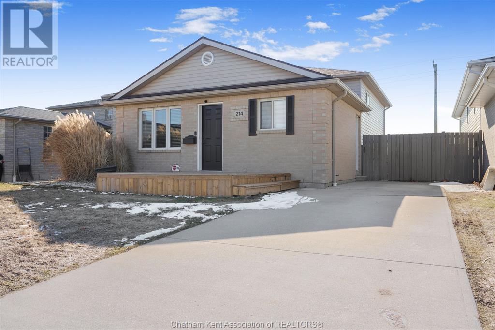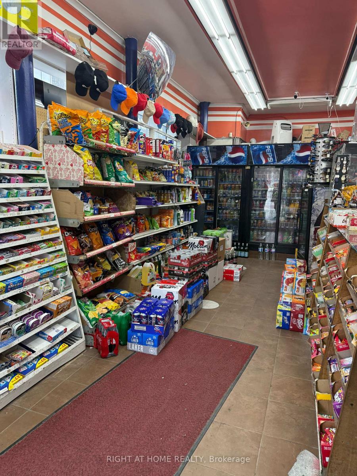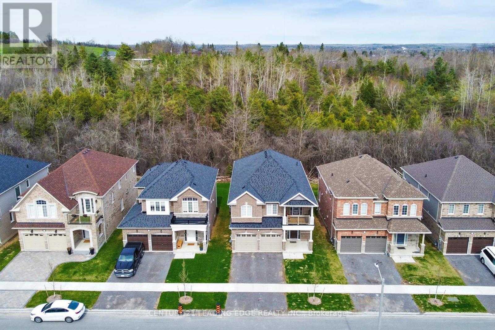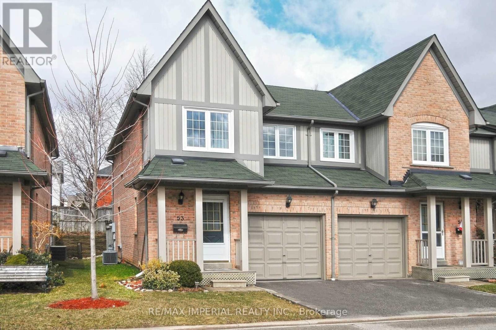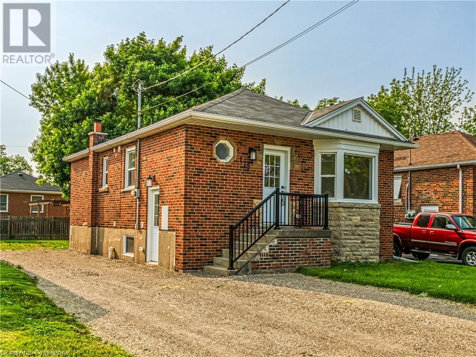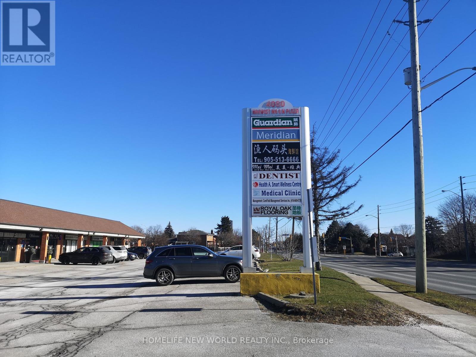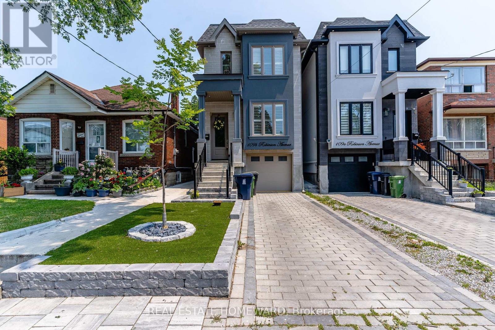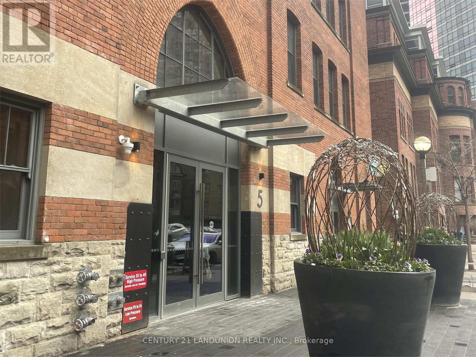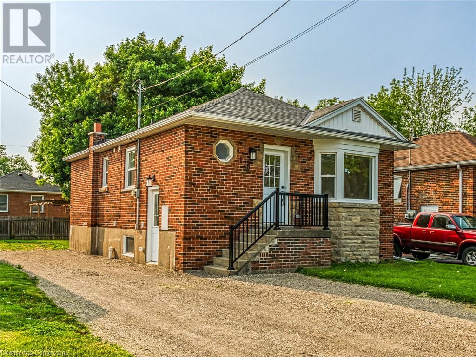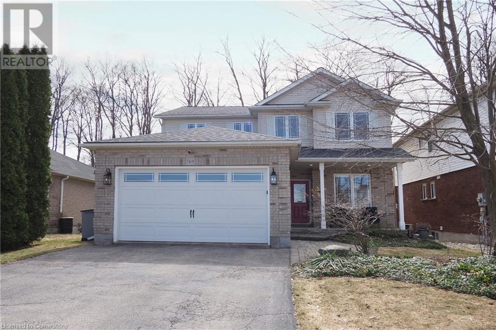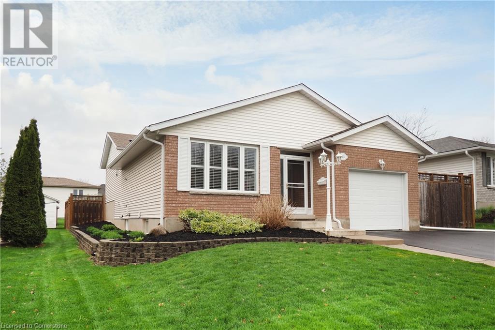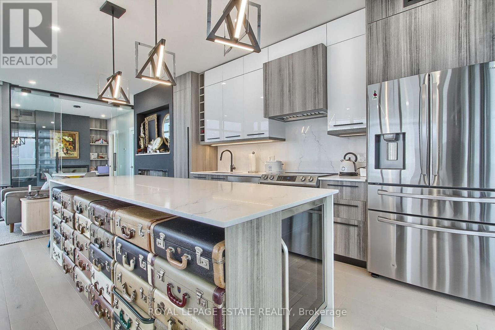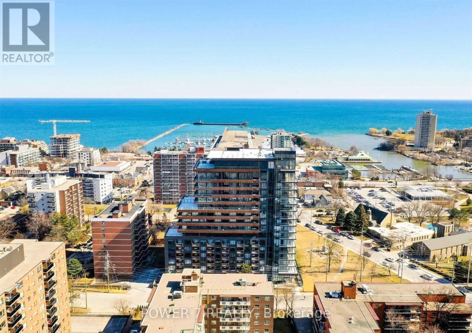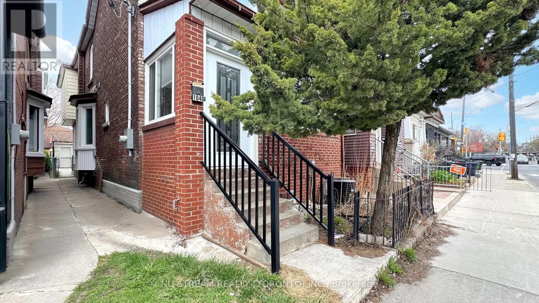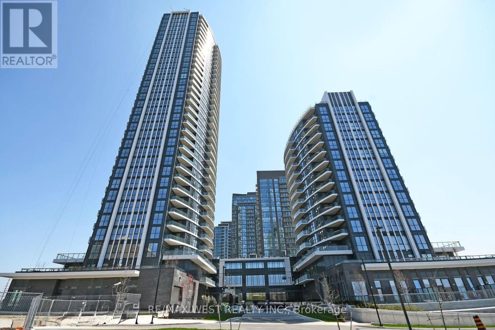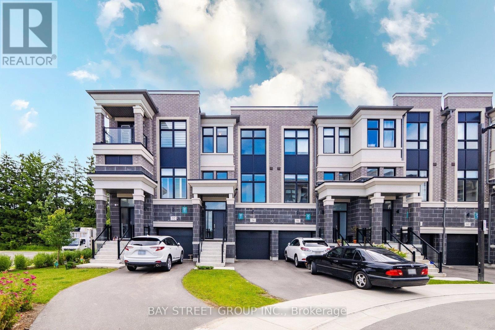1535 Maple Avenue
Lasalle, Ontario
A rare gem offering luxury living with smart functionality. This beautifully updated raised ranch w/bonus room has been thoughtfully designed to suit a variety of lifestyles, whether you're looking for multi-generational flexibility, rental income potential or simply a spacious forever home. Inside, you’ll find 5 lrg bedrooms, 3 full baths, 2 stylish kitchens & multiple living spaces spread across a bright, open concept layout. With a grade-level walkout entrance & a layout that allows for privacy & separation, the home functions effortlessly as one large residence or two self-contained living spaces. Enjoy a private backyard retreat — a zero-maintenance, fully hardscaped oasis featuring a beautiful heated inground pool, built-in gas line for BBQs, & a charming gazebo that’s perfect for entertaining. Located in one of LaSalle’s most desirable neighbourhoods, near trails, schools, shopping, 401 & E.C row expressway — this is a turnkey, lifestyle-forward property with serious wow factor. (id:50886)
Jump Realty Inc.
3395 Howard Avenue Unit# 10
Windsor, Ontario
South Windsor Commercial Lease Alert! Just 3 minutes from Windsor's Devonshire Mall, this versatile space is a rare opportunity in a high-traffic zone. Featuring durable concrete flooring and surrounded by thriving residential and commercial developments, it offers incredible visibility and accessibility. Zoned CD1.1, it’s perfect for offices, retail, food service, or medical use. Benefit from steady foot traffic thanks to nearby businesses like convenience stores and restaurants. Separate utilities, pylon signage, and ample parking make this unit a smart launchpad for your business. Tenant to pay utilities. First & last + income verification required. (id:50886)
Jump Realty Inc.
720 Partington Avenue
Windsor, Ontario
LUCRATIVE INVESTMENT IN A FAST-GROWING AREA. NEAR UNIVERISTY OF WINDSOR AND THE NEW GORDIE HOWE BRIDGING NORTH AMERICA. AND THE AMBASSADOR BRIDGE. AN EXCELLENT 5 BDRM, 1.5 BATH, IDEAL FOR INVESTMENT OR STARTER HOME. CLOSE TO EXCELLENT AMENITIES SUCH AS RESTAURANTS & BANKS, STORES, BARS. CURRENTLY IT IS VACANT, SCHEDULE TO VIEW IT ANYTIME. (id:50886)
Lc Platinum Realty Inc.
1305 Bellwood Acres Road
Lake Of Bays, Ontario
Did you know that you can boat from Paint Lake into Lake of Bays? Yes!! Here is an extraordinary opportunity to immerse yourself in the ultimate Muskoka lake life experience! A stunning, year-round custom home/cottage (New 2017) & the sweetest guest bunkie (approx 350 sq. ft),sprawled across 138 of coveted South-West facing shoreline & only 8 min to picturesque Dorset! Get ready to check all the boxes! Year round access & home, 1+/- Ac of desirable privacy, gradual slope to the waterfront (very family friendly), & all the comforts! High speed internet, automatic generator, forced air-propane furnace, drilled well, 2 car garage, & more! Boasting a sun drenched dock & shoreline, rippled sandy shallow entry, & deep water off the dock - the waterfront experience here is unparalleled! The home itself radiates a welcoming warmth, w/ a semi open concept layout & fully finished walkout level. The generous deck offers up gorgeous water views & a natural gathering spot for family& friends. The heart of this residence is the custom kitchen (Cutters Edge), dining & living room w/ vaulted ceilings & walls of windows that frame the ever-changing lake vistas! 4 well-appointed bedrooms & 2 baths, ensure ultimate comfort & space. The lower level (9' ceilings) provides a haven for movie nights, game days, a gym space, & so much more w/ stunning lake views. Outside beckons lazy sun filled afternoons& endless adventures! Be forewarned guests may never want to leave when offered the bunkie during their stay! The dockside storage has hydro- perfect for toys & bevy fridge. The SRA is owned meaning you own right to the waters edge! As twilight fades to dusk, gather around the fire under the mesmerizing canvas as the skies fade from sunset to a starlit canopy! No expense has been spared in extras - be sure to request the full list of features, upgrades & furnishings included! Request your showing & say hello to summer 2025! (id:50886)
Peryle Keye Real Estate Brokerage
33 Meadow Heights Drive
Bracebridge, Ontario
True-level bungalows like this don't come around often. Spacious, private and full of possibilities. With a sprawling floor plan, stunning outdoor spaces, and a finished walkout lower level, this home offers the perfect balance of privacy, beauty, and convenience. Set at the edge of a scenic ravine, this property is designed to bring nature to your doorstep. Multi-level decks blend seamlessly with the landscape, surrounded by towering pines and vibrant maple trees. The gentle sounds of the creek below add to the serenity, while the peaceful setting creates a true backyard retreat. Community trails are just steps away, inviting you to hike in summer, snowshoe in winter, and explore the changing seasons.Inside, beautiful finishes and thoughtful design set this home apart. The bright, beautifully appointed kitchen flows effortlessly into the open-concept living and dining areas, making it perfect for entertaining and everyday living. The generous primary suite features a spacious ensuite bath, while main-floor laundry hookups in the walk-in pantry allow for true one-level living. Downstairs, the fully finished walkout lower level is full of possibilities. The focal gas fireplace adds warmth to the expansive rec room, while two additional bedrooms provide flexibility - one with its own ensuite bath, perfect for guests or extended family. Direct access to the backyard extends the living space outdoors, making this level feel like its own private retreat. A fenced-in backyard (3 gates) ensures comfort and convenience, while the oversized double garage offers ample storage for vehicles, tools, and outdoor gear. Tucked away in nature yet just minutes from town, this home offers the perfect blend of privacy and community. Privacy, beauty, and space to live fully - everything you've been searching for, all in one place. (id:50886)
Peryle Keye Real Estate Brokerage
133 Park Street
Georgian Bluffs, Ontario
Custom-built bungalow on 5 acres with over 5,000 sq ft of finished living space! This 6-bedroom, 4-bathroom home is beautifully designed with hardwood floors, vaulted ceilings, and loads of natural light. The spacious kitchen features abundant cabinetry, a massive center island, and sliding doors leading to the deck with a natural gas BBQ hookup. The open-concept living room offers a natural gas fireplace, vaulted ceilings, huge windows, and another set of sliding doors to the outdoors.Main floor includes a primary suite with walk-in closet and shared ensuite featuring in-floor heat and an oversized accessible shower. This home is thoughtfully designed with wide hallways and doorways, a ramp leading to the back deck, and barrier-free transitions through patio doors. The kitchen layout allows easy mobility, with generous spacing around the island and work area is ideal for anyone with accessibility needs. Main floor laundry adds extra convenience.The fully finished basement includes in-floor heating, 3 additional bedrooms, a 4-piece bath, and plenty of storage including a large utility room.The paved asphalt driveway leads to an impressive 36x56 shop, including a 24x36 heated section, two 12x12 garage doors, and full utilities: heat, hydro, and water. The property is equipped with 66 solar panels that generate 100% of the hydro needs for the house and shopwith potential for a rebate from surplus energy production.Located just minutes from all Owen Sound amenities, marina, golf courses, and schools. A rare combination of space, efficiency, and rural charmthis property is a must-see! (id:50886)
Sutton-Sound Realty
290 Grand Road
Trent Hills, Ontario
Here's the revised listing description:Welcome to this stunning 1.5 storey Craftsman home, perfectly situated directly across from the picturesque Trent River in Campbellford. Enjoy breathtaking views of the river from the comfort of your own home, without the hefty waterfront price tag.As you step inside, you'll be greeted by the bright and open concept kitchen, flowing seamlessly into the dining area, where the stunning river views take center stage. The living room also boasts gorgeous water views, creating the perfect setting to relax and unwind.This charming home has been beautifully updated, featuring upgraded windows (2015), a metal roof (2017), and a new furnace and AC (2017), providing peace of mind and efficiency. The interior boasts beautiful hardwood throughout, adding warmth and character to the space.But the beauty of this property doesn't stop at the front door. The exterior is just as stunning, with beautiful perennial gardens that burst into colour with each changing season, and elegant armour stone landscaping that adds a touch of sophistication to the property. The private backyard is a peaceful oasis, perfect for relaxing and enjoying the serene surroundings.The stunning Craftsman porch is the perfect spot to enjoy your morning coffee or evening glass of wine, taking in the breathtaking views of the river. And with the front of the property showcasing the breathtaking views of the river, you'll feel like you're on vacation every day.Currently configured as a spacious 2 bedroom with 1.5 baths, this home could easily be transformed into a 3 bedroom retreat if desired, offering endless possibilities. This turnkey home is ideally suited as a starter or retirement home, being incredibly well maintained and close to all town amenities. Don't miss out on this incredible opportunity to own a piece of riverfront paradise! (id:50886)
Royal Service Real Estate Inc.
1 - 171 Birmingham Street W
Wellington North, Ontario
Good family rental. Close to downtown & shopping. Walking distance to schools. References, lease, first and last required. No smoking, no pets (id:50886)
Century 21 Heritage House Ltd.
71 Blucher Street Unit# E
Kitchener, Ontario
This stunning townhome was renovated from top to bottom in 2024. This spacious and modern residence offers both style and convenience, making it the perfect place to call home. Inside you'll be greeted by an open-concept main floor with vinyl plank flooring throughout that boasts contemporary living. The living room is bathed in natural light from large windows, creating an inviting and airy ambiance. The modern kitchen is a chef's dream, featuring sleek white cabinetry, stainless steel appliances, and a convenient kitchen island that's perfect for and entertaining. The main floor also includes a convenient 3-piece bathroom with laundry facilities and a den/bedroom. On the upper level, you'll find three generously sized bedrooms, each offering ample closet space. A 4-piece main bathroom serves this level. Enjoy outdoor living to the fullest, providing a secure and private space for relaxation and entertainment. Situated in a prime area, this townhome is within close proximity to public transit, GO Transit, shopping centers, hospitals, parks, and schools. Commuting and running errands will be a breeze with all these amenities at your fingertips. Don't miss the opportunity to make 71 Blucher St. your new address. Your dream home awaits! (id:50886)
Mcintyre Real Estate Services Inc.
454 Wallace Avenue N
Listowel, Ontario
Beautifully preserved century home in the welcoming town of Listowel, located in a family-friendly neighbourhood close to schools, parks, downtown shops, and Listowel Golf Course, with an easy commute to Waterloo Region. Offering 2,397 sqft plus a fully finished basement, this 4-bedroom, 1.5-bath residence blends classic character with modern function—perfect for families seeking space, character, and a small-town lifestyle. 9-foot ceilings on the main and second floors set the tone for grandeur, complemented by rich hardwood flooring, high baseboards, large window casings, and original stained-glass accents that reflect the home's historic charm. The main level offers abundant room to entertain, with a spacious formal dining room, cozy sitting room, and generous living room—all flowing into an updated kitchen featuring a gas stove and stainless-steel appliances, backsplash, and pantry. Upstairs, 3 bright bedrooms with hardwood flooring, a 5-pc bathroom with double vanity, and a convenient upper-level laundry room make everyday living easy. The bonus finished loft with walk-in closet serves perfectly as a 4th bedroom, kids’ playroom, or studio space. The fully finished basement offers a rec. room with chalk wall and storage closet, office area with updated 2-pc bathroom, and hobby room with double sink and access to the attached 1.5-car garage —a rare feature in a home of this vintage. Outside, enjoy the expansive fully fenced yard, adorned with mature trees and landscaped gardens and complete with swim spa and deck, private side patio, and fire pit, providing year-round opportunities for relaxing and entertaining. The wrap-around covered front porch with vestibule and covered side entrance add to the home’s inviting curb appeal, while the double-width driveway and interlocking stone walkway provide convenience for your family and guests. This is your chance to own a charming home full of character with all the space and features that today’s lifestyle demands! (id:50886)
Royal LePage Wolle Realty
170 Water Street N Unit# 906
Cambridge, Ontario
Welcome to 906-170 Water St N, an exceptional executive two-bedroom, two-bathroom condo located in the vibrant and highly sought-after downtown Galt district of Cambridge. This residence is just steps from trendy shops, fine dining, and the picturesque Grand River. Upon entry, you are greeted by pristine hardwood floors that flow seamlessly throughout the open-concept living space, complemented by large oversized windows and a spacious wraparound balcony, ideal for unwinding or taking in the beautiful cityscape and calming river views. The sleek, modern kitchen is a true showstopper, featuring cabinetry with crown molding, high-end finishes, gleaming stone countertops, stainless steel appliances, a breakfast bar, and a stylish backsplash that adds the perfect touch of elegance. The second bedroom, currently used as a dining room, can easily be reverted into a separate bedroom, providing flexible living options to suit your needs. The primary bedroom is a sanctuary of relaxation, boasting stunning river views, a his-and-hers closet, and a private 4-piece ensuite with new vanity lighting, taps, and a luxurious showerhead. Additional highlights of this turnkey property include in-suite laundry with new stackable appliances, updated flooring, remote-controlled LED lighting, and freshly painted walls throughout. Enjoy the convenience of two underground parking spaces and access to premium building amenities, including a rooftop lounge, fitness center with panoramic views, guest suite, and party room. Condo fees cover water, A/C, and heat, leaving only hydro at an affordable average of $50/month. Surrounded by green spaces, trails, boutique shops, theatres, and minutes from the 401 and public transportation, this stunning condo presents an unparalleled ownership opportunity for first-time buyers, professionals, investors, or those looking to downsize in style. Don't miss the chance to call this riverfront gem your home! (id:50886)
Exp Realty
148 Athlone Crescent
Stratford, Ontario
This charming freehold townhouse offers a serene and peaceful living experience, backing onto a lush green space that invites nature right to your doorstep. Located in a quiet neighborhood, this home boasts three generous sized bedrooms, including a spacious primary suite, all bathed in natural light that fills the home throughout the day. The main floor features an open and welcoming layout, with a cozy living room, a functional kitchen, and a formal dining area, perfect for hosting or family gatherings. With newer furnace and A/C systems, you can enjoy year-round comfort. The walk-out basement adds incredible value with its expansive recreation room, offering ample space for relaxation or entertainment, as well as a convenient 2pc bath. The garage provides plenty of room for parking and storage, while the private outdoor space is perfect for enjoying the outdoors. Located in a peaceful area, yet close to all amenities, this townhouse truly provides the best of both worlds—convenience and tranquility. Just move in and start enjoying the natural beauty surrounding you! (id:50886)
Exp Realty
5.5 South Court Street W
Norwich, Ontario
5.5 South Court St W is a well constructed Bungalow End Unit Condo with two car driveway. This modern gem is located on a quiet street with prime location close to all of the community's features, just a minute walk up the road from the inviting Harold Bishop Park and walking distance to the naturescapes of the Norwich Conservation Area. This offering is calling first time buyers, down sizers, and commuters to surrrounding cities and towns or the ideal getaway for those working from home. The modern build offers high level workmanship floor to ceiling; including two bright and spacious bedrooms (one that could also function as a beautiful office), a luxurious four piece bathroom with connencted main level laundry, a modern build kitchen with quartz countertop and full suite of quality stainless steel appliances, an open concept living room, a long two car paved driveway with additonal private garage parking, engineered hardwood and porcelain tiled flooring throughout, and an aesthecially appealing exterior facade with brick, stone and modern black features. The hardwood finished staircase leads to an unfinished basement with the same square footage as the main level, offering so much potential for finishing as desired. The basement has a roughed in washroom, large egress window, and cold storage area with sump pump. With Buyer's option to hire the contractor who completed the work on the development to complete the basement with quality finsihes for an estimated cost of $18,000 to $23,000 including a legal third bedroom (with proper egress window), a second bathroom (three piece bath), and a large living room/family room (with option for kitchenette or full kitchen for increased price). The on demand gas hot water tank and gas barbeque connection at the brand new deck are even further offerings. Condo fees include exterior items such as roof, windows, doors, landscaping, lawn care, and condo management/common elements maintainence. Taxes are not yet assessed. (id:50886)
Exp Realty
691 Karlsfeld Road
Waterloo, Ontario
Welcome to 691 Karlsfeld Road in one of Waterloo’s most desirable neighbourhoods, Clair Hills community! This meticulously maintained single detached home offers more than 2,000 sq. ft. of finished living space, including a versatile finished basement with a bathroom and the fourth bedroom or home office. The main level features a semi open-concept layout with a bright and functional kitchen that flows into the dining and living areas—perfect for family life or entertaining guests. Upstairs, a unique flow of cork flooring, so quiet you can't hear your own footsteps, and neither will the guests in the main floor. you'll also find three generously sized bedrooms and a huge 4-piece bathroom. Step outside to enjoy the spacious balcony located above the garage—a unique and private outdoor retreat. The fully fenced backyard is ideal for kids, pets, or weekend gatherings. Additional highlights include a single-car garage, double-wide driveway, and a northeast-facing front that welcomes natural light throughout the day. Located minutes from top-rated schools, walking trails, parks, and The Boardwalk for shopping, dining, and medical services. A fantastic opportunity to live in one of Waterloo’s most family-friendly neighborhoods! (id:50886)
RE/MAX Twin City Realty Inc.
132 Berry Street
Chatham, Ontario
Welcome to your dream home! This stunning two-story semi-detached residence boasts modern upgrades and ample space for your family. The gourmet kitchen features sleek white cabinetry, elegant quartz countertops, and stainless steel appliances, all included in the sale: fridge, stove, dishwasher, washer, and dryer. Inside, you'll find three generously sized bedrooms plus a versatile bonus room in the basement, ideal for a home office, gym, or playroom. With 1.5 bathrooms and plenty of living space, this home is designed for comfort and convenience. Step outside to a newer front deck, a private fenced-in rear yard with no rear neighbour's, perfect for relaxation or entertaining. A convenient shed provides extra storage. Don’t miss this stunning home—schedule your viewing today! Rental items include a water filtration system under the sink. #FindYourMatch (id:50886)
Match Realty Inc.
214 Bristol Drive
Chatham, Ontario
This charming brick home is located in a fantastic neighborhood on the south side of Chatham, just a short walk from the Mud Creek walking paths. The home features a brand-new front deck and a spacious layout that’s perfect for family living. The upper floor includes 3 bedrooms and 1 bathroom. The finished basement offers a large rec room, a powder room and an office space, providing plenty of room for relaxation or work. Step outside to the back, where you’ll find a composite deck with clear railings and an above-ground pool, perfect for enjoying the outdoors. This home is move-in ready and offers great functionality, with a turn-key design! #Find Your Match (id:50886)
Match Realty Inc.
1 King Street E
Hamilton, Ontario
Excellent opportunity to own a profitable convenience store at the high-traffic corner of King Street and James Street in downtown Hamilton. Surrounded by residential buildings and constant pedestrian and vehicle flow, this turnkey business attracts steady daily customers. Includes Bitcoin ATM, OLG , Navada machine, ice cream freezer, debit machine, ball pipe , and coolers for alcoholic beverages. Potential to expand the vape product for additional income. Monthly rent is $5,500 (TMI included); tenant pays only for hydro, internet, phone, and insurance. Prime location with strong visibility, ideal for owner-operators or investors. (id:50886)
Right At Home Realty
630 Lemay Grove
Peterborough North, Ontario
Welcome to 630 Lemay Grove, Ravine lot in the heart of Peterborough's prestigious Trails of Lily Lake. This home offers access to scenic trails, parks, and serene living while minutes away from schools, shopping, and City convenience. Features you will love: 4 spacious bedrooms with bathrooms, perfect for growing families or hosting guests, a main-floor family room with a fireplace for relaxation and gatherings, and a formal dining room perfect for hosting elegant dinners. Large kitchen with a large breakfast area. Quarts counter top with the backsplash, 9-foot waffle ceiling, A premium lot backing onto a 20-meter (60 feet) Green Space with a great panoramic view. Modern design, contemporary style throughout. Don't miss this opportunity to own a home that combines luxury, comfort, and breathtaking views in one of Peterborough's best communities. (id:50886)
Century 21 Leading Edge Realty Inc.
41 Marchmount Crescent
Brampton, Ontario
Welcome to this beautiful Home & Garden Oasis in the M-section. The features are endless, including 4 generous bedrooms and 2800 sqft of living space. With easy access to highways, schools, shopping, parks, and walking trails, this is an ideal location. The landscape alone will give you a new sense of great vibes as you approach the home. Upon entering, the open concept layout is seamlessly and tastefully decorated. The living room with a gas fireplace is open to the dining area, creating the perfect space for family gatherings and entertaining guests. The chef's dream kitchen has tons of counter space for easy meal preparation with granite countertops and large windows. The breakfast area has a cozy wood-burning fireplace, more large windows, and a walkout. The great room addition has skylights, a wet bar, a built-in bar, and extra large sliding doors that lead to a private yard with an in-ground pool for summer gatherings and entertaining. The fabulous landscape features in-ground sprinklers. The upper level has large windows and consists of generously sized bedrooms with a convenient and private Jack and Jill washroom. The finished basement level includes 2 large rooms with laminate flooring, pot lights, a bright and airy atmosphere, in-law potential, a cold room, and tons of storage. This property has been fully maintained with important updates: the roof is 8 years old, the furnace and air conditioning are 3 years new, the pool pump is 2 years old, the pool liner is 3 years old, the front door has been upgraded, and the double car garage has a remote control and a gorgeous exposed aggregate driveway. The wood-burning fireplace is maintained and cleaned by a chimney sweep regularly. This home is not only a place to live but a sanctuary to create lasting memories with loved ones. (id:50886)
Ipro Realty Ltd.
53, Lower - 2955 Thomas Street
Mississauga, Ontario
One Lower Level Room with 3Pc Ensuite in this immaculate home is in true move-in condition! and features a bright, open-concept main floor with crown moulding. The spacious kitchen can be shared, and walks out to a private patio and fully fenced yard perfect for relaxing or entertaining. Located close to schools, Five -minute walking distance to Bus Stop. East access to HW403! (id:50886)
RE/MAX Imperial Realty Inc.
178 East 34th Street
Hamilton, Ontario
LEGAL additional dwelling unit in a highly desirable Hamilton Mountain neighborhood! Completely renovated from top to bottom, this charming brick bungalow sits on a large lot and offers two separate units, each with its own private entrance. The main floor features an all-new eat-in kitchen with sleek quartz countertops, custom cabinetry, pot lights, and brand-new stainless steel appliances. The spacious living room boasts large bay windows that allow natural light to flood the space. Down the hallway, you'll find three generous-sized bedrooms, a 4-piece bathroom, and convenient main floor laundry. The fully finished basement is a self-contained legal apartment with its own private side entrance. This unit includes a new kitchen with quartz countertops, a large family room, two bedrooms, a 3-piece bathroom, and its own laundry room. With parking for six cars, this home also offers a large, fully fenced backyard that creates a private oasis, perfect for outdoor relaxation and entertaining. Located in a family-friendly neighborhood, the property is within walking distance to top-rated schools, parks, and all amenities. It’s just a two-minute drive to the LINK and Redhill, with easy access to the QEW, 403, and 407. This home is perfect for investors or those looking for a multi-generational living space. Don’t miss out on this incredible opportunity – book your private viewing today! (id:50886)
RE/MAX Escarpment Realty Inc.
Upper - 117 Sherwood Forest Drive
Markham, Ontario
Immediate Possession. Renovated Three Bedrooms upper With Great Layout,Bright And Spacious With Lots Of Windows. Smooth Ceilings with Pot Lights, Vinyl floor Thru-Out, Updated Solid Wood Kitchen Cabinet, Breakfast Area In Kitchen & Walk Out To Over 100 Sqf Sunroom, All Good Sized Brs, Brand New Range Hood, Washer & Dryer. Up to 3 Car Parkings Available.Best Schools Markville High School, Transportations,Steps To Yrt, Viva, Hwy7, 407, Markville Mall, Walmart, Loblaw, Restaurants, Banks, Pool, Ice Rink And So Much More!Students and newcomers are welcome! (id:50886)
Union Capital Realty
9 - 4080 Steeles Avenue E
Markham, Ontario
Office for lease in Harvest Moon Plaza, Markham, Great location on Steeles, between Birchmount and Kennedy, TTC stop beside plaza, Plenty ground parking, High visibility, surrounded by houses, condo buildings, mature residential neighborhood. 6 individual rooms with sink, plus one large reception room, cabinets and storage organizer; 10 ft ceiling height. Sublease from Guardian Drug store, great opportunity for Doctors or Medical related services use. Gross rent $3500 include TMI, utilities and all, no other fees. (id:50886)
Homelife New World Realty Inc.
Main - 4 Shell Court
Richmond Hill, Ontario
Spacious 4-bedroom, 4-washroom 2500 sf home located on a quiet street in the highly sought-after Rouge Woods community. Lease includes main and second floors only (quiet tenant occupies the basement). Just 3 minutes to Bayview Secondary School and 30 seconds to Silver Stream Public School! Walking distance to parks, shops, restaurants, and all everyday essentials. Features include hardwood flooring throughout, modern pot lights, and parking for 3 vehicles. Convenient access to Highways 404 & 401. Tenant responsible for 70% of utilities. A perfect family home in a prime location dont miss this opportunity! give you best offer to get this great property (id:50886)
Everland Realty Inc.
109b Robinson Avenue
Toronto, Ontario
This home is a show stopper with a backyard oasis complete with hot tub, pavilion and extended deck with Glass Railings for your relaxation and comfort, the home consists of 4 bedrooms, 3 and a half baths, primary bedroom boasts 4 Pc ensuite with closet organizers , hardwood throughout with sky light, Premium Kitchen with stainless steel appliances and gas stove top, Finished basement with Rec Room, bedroom and 4 pc bath, California Shutters Throughout, Front and back artificial grass. (id:50886)
Real Estate Homeward
168 Ronan Avenue
Toronto, Ontario
Extensively Updated, Beautifully Renovated Semi-Detached Nestled In Highly Desirable Lawrence Park North Neighbourhood, Move In Ready. Improvements 2023: Waste Line / Water Main, Front Stairs With Privacy Screen, Front Door, Mailbox, Exterior Light, All Enhancing Curb Appeal And Everyday Functionality. Inside, Accent Wall W/ Mantle And Electric Fireplace Creates Warm Focal Point Open Concept Living / Dining Area, Filled With Natural Light From Newer Windows. Security And Peace Of Mind Provided By Bell Home Security Cameras / Sensors. Standout Kitchen, Hardwood Cabinetry, Pantry, Quartz Countertops, Functional Breakfast Bar Overlooking Backyard. Throughout Main Floor, Newer Engineered Hardwood Floors, Pot Lights Enhance Modern Aesthetic. Upgrades 2024: Backyard Transformation Into Low Maintenance Patio No Grass, New Fence Along South Side, Garden Shed, Back Stairs For Improved Outdoor Living. Exterior Mudroom Siding And Eaves, Backyard Lighting Was Installed To Enhance Ambiance And Safety. Comfort Ensured Year Round New Central Air, Newly Landscaped Front Garden Offers Refreshed And Inviting Entrance. 3 Bright Bedrooms, 2 Updated Bathrooms, Finished Lower Level With Above Ground Windows, Provides Versatile Extra Living Space, Ideal For Office, Recreation Room, Additional Bedroom. Step Outside To Large Deck, Perfect For Enjoying The Serene Backyard Setting. Located On Family Friendly Street, Short Walk Yonge Street, Lawrence Subway Station, Shops, Restaurants, Transit Options, Hospitals. Renowned Top Ranking Public & Private Schools, Bedford Park Elementary, Blessed Sacrament CES, Lawrence Park CI, Toronto French School, Crescent School, Crestwood, Havergal College, Recognized By Fraser Institute. Proximity To Wanless Park, George Locke Library, Strong Community Spirit In 1 Of Toronto's Most Prestigious Neighbourhoods. Represents Exceptional Opportunity To Own Refined Home In Lawrence Park North, Seamlessly Combining Classic Charm, Modern Updates, Unbeatable Location! (id:50886)
Royal LePage Real Estate Services Ltd.
218 - 5 St Joseph St Street
Toronto, Ontario
AAA Location. Walking Distance to U/T, Subway Station, Yonge Street. Close to restaurant, the Alley. Pets friendly. Large Den can use as second bedroom. At the entrance there is a storage room, beside Den there's an other extra storage room. This Unit can use as 2 bedrooms. (id:50886)
Century 21 Landunion Realty Inc.
178 East 34th Street
Hamilton, Ontario
LEGAL additional dwelling unit in a highly desirable Hamilton Mountain neighborhood! Completely renovated from top to bottom, this charming brick bungalow sits on a large lot and offers two separate units, each with its own private entrance. The main floor features an all-new eat-in kitchen with sleek quartz countertops, custom cabinetry, pot lights, and brand-new stainless steel appliances. The spacious living room boasts large bay windows that allow natural light to flood the space. Down the hallway, you'll find three generous-sized bedrooms, a 4-piece bathroom, and convenient main floor laundry. The fully finished basement is a self-contained legal apartment with its own private side entrance. This unit includes a new kitchen with quartz countertops, a large family room, two bedrooms, a 3-piece bathroom, and its own laundry room. With parking for six cars, this home also offers a large, fully fenced backyard that creates a private oasis, perfect for outdoor relaxation and entertaining. Located in a family-friendly neighborhood, the property is within walking distance to top-rated schools, parks, and all amenities. It’s just a two-minute drive to the LINK and Redhill, with easy access to the QEW, 403, and 407. This home is perfect for investors or those looking for a multi-generational living space. Don’t miss out on this incredible opportunity – book your private viewing today! (id:50886)
RE/MAX Escarpment Realty Inc.
19 Sutherland Crescent
Ingersoll, Ontario
Step into something special at Sutherland Crescent! This stylish, spacious bungalow offers simple, single-floor living in a sought-after subdivision, where comfort and convenience are always in season. With 2 bedrooms, 2 bathrooms, and an open-concept layout, its perfect for downsizers, first-time buyers, or anyone who wants one-floor living. The kitchen offers stainless steel appliances, a large island for entertaining, and a pantry for extra storage that seamlessly flows into a bright and cozy living area with a gas fireplace. The primary bedroom has a walk-in closet and a private ensuite. The second bedroom works well for guests, an office, or whatever you need. The backyard is fully fenced with a large deck, offering space for outdoor living. The double car garage and interlocking driveway add to the homes functionality. Located in a quiet, family-friendly neighbourhood, this home is still close to schools, parks, and Hwy 401 for convenience. This is a great chance to own a practical home in a growing community. (id:50886)
Revel Realty Inc Brokerage
RE/MAX Real Estate Centre Inc.
769 Chesapeake Drive
Waterloo, Ontario
Luxury Custom Home Backing onto Treed Estate Lots! Step into elegance with this stunning custom-built home, perfectly situated in a highly sought-after Waterloo neighborhood with top-rated schools. A covered front porch welcomes you, leading into a breathtaking two-story foyer. Designed for modern living, the open-concept kitchen, dinette, and great room are flooded with natural light from expansive windows, creating an inviting and spacious atmosphere over lookig a fabulous treed yard. A private office and desirable main laundry . The primary suite is a true retreat, featuring a two-sided fireplace and a grand luxury ensuite with soaring cathedral ceilings—your private spa-like escape. Need extra space? This home offers generous sized bedrooms, and a parents’ retreat/den for ultimate versatility. The fully finished basement with large windows provides even more room to live and entertain with a 3piece bath and bedroom . With a premium treed estate lot, fantastic schools, and an unbeatable location, this home is a rare find. Updates include furnace and Ac 2019,garage door 2017 refreshed landscaping 2021 including deck , Roof shingles 2016 Don’t wait—call today to book your private showing! (id:50886)
RE/MAX Solid Gold Realty (Ii) Ltd.
211 Misty Court
Kitchener, Ontario
Tucked away on a quiet court in the heart of the desirable Lackner Woods community, this beautifully maintained 4-level backsplit offers the perfect blend of space, comfort, and convenience. Pride of ownership is evident throughout this one-owner home, set in a family-friendly neighborhood with top-rated schools, nearby shopping, and quick access to Highway 401—ideal for commuters and growing families alike. Inside, you’ll find a thoughtfully designed layout with generous living space on every level. The updated kitchen (2006) offers an excellent workspace for the home chef, while the cozy family room features a custom built-in wall unit (2007) and a gas fireplace—perfect for relaxing evenings. The fourth level was professionally finished in 2000, adding a private bedroom, laundry area, and a convenient washroom—ideal for extended family, guests, or teens seeking their own space. Notable updates include: Roof shingles and skylight (2024) Owned alarm system (2024) Furnace and A/C (2014) – serviced annually New flooring and carpet on the 4th level (2025) Fence (2016) Kitchen appliances (approx. 6 years old) With low utility costs, a fantastic layout, and a welcoming neighborhood vibe, this is a rare opportunity to own a solid, lovingly cared-for home in one of Kitchener’s most sought-after areas. Don’t miss it! (id:50886)
RE/MAX Solid Gold Realty (Ii) Ltd.
144 Povey Road
Centre Wellington, Ontario
This exquisitely designed 4-bedroom, 4-bathroom home offers approx. 2300 sq ft of luxury and smart living in a highly desirable location in the heart of Fergus just 1 year old home. Situated on an elevated lot, offering potential views and natural protection from water issues a unique advantage compared to neighboring homes. Gourmet kitchen includes: Quartz countertops with rounded edges; Luxury hex natural stone backsplash; Gas cooking range (with optional electrical port);High-power 550 CFM range hood; Stainless steel appliances ;Reverse osmosis water purifier. Living room boasts a gas fireplace with remote, framed by high ceilings and solid wood doors throughout for a polished, upscale feel. Master bedroom features an electric fireplace, creating a cozy and inviting retreat. Master bedroom features an electric fireplace, creating a cozy and inviting retreat. Two bedrooms with private-ensuites, including one with a walkout porch perfect for your morning coffee or evening relaxation. Bluetooth speaker exhaust fans in all bathrooms. Double Car garage comes equipped with an Electric Vehicle plug .Walkout basement with 3-piece plumbing rough-in ideal for an in-law suite or future duplex conversion. Smart thermostat, nightlight pot lights, and TV-ready wiring in living room and two bedrooms. This home isn't just beautifully built it's future-ready, smartly equipped, and perfectly located. Whether you're seeking modern family living, multi-generational potential, or a premium investment, this property delivers across the board. Close to Hospital, school, Shopping nearby and parks. (id:50886)
Luxe Home Town Realty Inc.
2304 - 103 The Queensway Avenue
Toronto, Ontario
Rare Luxury Corner Suite: Experience Unparalleled Living In This Stunning 3 Bedroom, 2 Bath Corner Suite Spanning 1144 Sq Ft, Located In The Prestigious Swansea Neighbourhood, A 377 Sq Ft Wrap Around Balcony Offers Breathtaking 270 Degree Views Of The Lake & City From The 23rd Floor, Stunning South East/West Views, Entertain In The Gourmet Kitchen Completely Renovated With Custom Imported Italian Cabinets, An Oversized 9Ft Island With Waterfall Quartz Countertop, Full Size Stainless Steel Appliances, Elegant Living Spaces With Engineered Hardwood Throughout, Pot Lights. Automatic Blinds Enhance The Sophisticated Atmosphere. Luxurious Custom Upgraded Washrooms Designed For Comfort & Style, Enjoy The Cozy Ambiance Of Two Fireplaces For The Winter Months, One Parking Spot & One Locker Included, Every Room Comes With Custom Built-Ins & Remote Blinds, 24hr On-site Convenience Store, Daycare, Theatre, Dog Park, Indoor/Outdoor Pool, Gym, Automated Package Delivery System (Parcel Port) (id:50886)
Royal LePage Estate Realty
102 - 1585 Rose Way
Milton, Ontario
Discover This Stunning, Brand-New 3-Bedroom, 2-Bathroom Stacked Townhome Crafted By Fernbrook Homes. Offering 1,321 Sq. Ft. Of Thoughtfully Designed Living Space, This Home Includes 2 Underground Parking Spots And 1 Locker For Your Convenience. The Open-Concept Kitchen Is A Chefs Dream, Featuring Upgraded Quartz Countertops, A Stylish Backsplash, Stainless Steel Appliances, And Ample Cabinetry For All Your Storage Needs. The Spacious And Sunlit Living Area Provides Plenty Of Room For Family Gatherings Or Relaxation. Conveniently Located Close To Shops, Schools, Trails, Conservation Areas, And Major Highways, This Home Is Available For Immediate Occupancy. Don't Miss Out On This Exceptional Opportunity! **EXTRAS** This Home Also Features Two Outdoor Living Spaces: A Deck Off The Living Area And A Large Rooftop Terrace Equipped With A Gas BBQ Hookup, Perfect For Relaxing Or Entertaining. (id:50886)
Bay Street Group Inc.
1610 - 1 Valhalla Inn Road
Toronto, Ontario
Luxury One Bedroom Plus Den(709 Sq Ft Plus Balcony) At 1 Valhalla, Unobstructed View Of The Lake, Park and The City, Floor To Ceiling Windows, Functional Open Concept Layout, Large Size Den Can Be A Second Bedroom or Office, Bedroom With Semi-Ensuite. Granite Counter-Top/Stainless Steel Kitchen Appliances/Large Pantry/Breakfast Bar In Kitchen. Amenities Including Pool, Gyms, Lounge, BBQ Area, Pet Park, Party/Game Room & More. Steps Away To All City Attractions Like Sherway Gardens Malls, Restaurants, Parks. Close To TTC, Kipling Station, Trillium Hospital, HWY 427/401/Qew. (id:50886)
Homelife Landmark Realty Inc.
Bsmt - 17 Roadmaster Lane
Brampton, Ontario
Bright and Spacious 2 Bedroom Legal Basement Apartment for Rent Close to, Grocery Stores, Schools, Bus Stop ,2 good sized bedrooms, separate living room with 1 car parking, En-suite laundry, close to French Immersion School and high school, park, playground, library, Cassie Campbell Community Centre (id:50886)
Homelife/miracle Realty Ltd
2320 Baronwood Drive
Oakville, Ontario
Discover This Charming and Spacious Family Home on A Desirable, Quiet Side- street in West Oak Trails Community. 3+1 Bedrooms, 4 Washrooms, Double Car Garage and Walk-out Basement Detached House, this Residence Offers 3300 Square Feet of Living Space. The Main Level with 9 Ceilings, Open Concept Living Room With Cathedral Ceiling 12, and Hardwood Floors throughout the House. Open Concept Kitchen with Granite Counters. Separate Dining Room Perfect for Hosting Family Dinners and Celebrations. Lots of Upgrades Roof (2020), Hot Water Tank(2022), Interlocked Backyard (2021), Attic spray Foam Insulation2022, Furnace &AC(2022), Fridge & Stove (2021), Dishwasher (2024). Located Close High Ranked Schools, Parks, Public Transit, Highway 403 407, and the New Hospital, this Home is Truly a Gem. (id:50886)
Bay Street Integrity Realty Inc.
2009 R2 - 3077 Weston Road
Toronto, Ontario
Welcome to a spacious bedroom #2 in a corner penthouse unit at 3077 Weston Rd, offering breathtaking, unobstructed southwest views of Torontos skyline, the Humber River, Summerlea Park, and Humber Valley Golf Course. This bright, airy unit features soaring 10 ft ceilings and a sun-filled kitchen overlooking the scenic river. Enjoy shared access to the living and breakfast areas, and a well-maintained bathroom. Rent is all-inclusive and includes access to building amenities such as a gym, tennis court, and visitor parking. Conveniently located just minutes from York University, the subway, Highway 401, grocery stores, Starbucks, restaurants, Yorkdale Mall, Humber River Hospital, Toronto Pearson Airport, and steps from TTC bus stops. Ideal for students or professionals seeking comfort, convenience, and an inspiring view! (id:50886)
Century 21 Percy Fulton Ltd.
2009 R3 - 3077 Weston Road
Toronto, Ontario
Welcome to a spacious bedroom #3 in a corner penthouse unit at 3077 Weston Rd, offering breathtaking, unobstructed southwest views of Torontos skyline, the Humber River, Summerlea Park, and Humber Valley Golf Course. This bright, airy unit features soaring 10 ft ceilings and a sun-filled kitchen overlooking the scenic river. Enjoy shared access to the living and breakfast areas, and a well-maintained bathroom. Rent is all-inclusive and includes access to building amenities such as a gym, tennis court, and visitor parking. Conveniently located just minutes from York University, the subway, Highway 401, grocery stores, Starbucks, restaurants, Yorkdale Mall, Humber River Hospital, Toronto Pearson Airport, and steps from TTC bus stops. Ideal for students or professionals seeking comfort, convenience, and an inspiring view! (id:50886)
Century 21 Percy Fulton Ltd.
1001 - 21 Park Street E
Mississauga, Ontario
Welcome to Tanu Condos, this 2br/2bath is filled with luxury upgrades with 1 Parking spot and 4 Bicycle lockers! Neutral kitchen with high end built in Fulgor Milano appliances, custom back-splash, high end laminate neutral grey flooring and floor to ceiling windows. This boutique hotel style condo is loaded with amenities: 24 hour concierge, valet parking, fitness centre with yoga studio, movie lounge, billiards and game room, business centre, co-working space, pet spa, guest suite, electric charging station and car wash. TANU fuses natural materials and contemporary architecture to create a warm, sophisticated condominium residence. Just steps to waterfront parks and trails, restaurants and retail, and the Port Credit GO Train Station, TANU offers its residents the best of both worlds - the tranquility of nature, with urban connectivity. At Tanu, residents can enjoy smart home features such as key less entry; live, one-way video from suite to lobby and parking garage; advanced license plate recognition; cold storage for grocery delivery; and automated parcel notification. Security, thermostat, and lighting can all be controlled via an in-suite touch-pad, which is also connected to a smartphone app. (id:50886)
Power 7 Realty
1040 Ossington Avenue
Toronto, Ontario
Charming detached home in Toronto's highly sought-after Dovercourt-Wallace Emerson-Junction neighbourhood! Fully beautifully renovated, this property offers 3 spacious bedrooms and 2.5 bathrooms, perfect for a growing family, plus a fully finished basement with 2 bedrooms, 2 ensuite bathrooms, and a separate entrance, ideal for in-laws or generating rental income. The bright, 9' high ceiling open-concept living and dining area is filled with natural light, complemented by a functional kitchen with ample storage. A thoughtfully designed layout blends comfort and practicality throughout. Laneway access with parking adds convenience to this vibrant urban setting. Located steps from Dovercourt Park, Christie Pits Park, schools, daycares, TTC subway and bus routes, and the trendy shops and restaurants along Bloor and Ossington, this home truly combines the best of city living with a strong sense of community. Whether you're a growing family, a multi-generational household, or an investor seeking built-in rental potential, this property checks all the boxes. Don't miss your chance to own a turnkey home with income potential in one of Toronto's most desirable neighbourhoods! (id:50886)
Nu Stream Realty (Toronto) Inc.
2915 - 35 Watergarden Drive
Mississauga, Ontario
Welcome to this stunning 2-bedroom plus den condo located on the 29th floor, offering panoramic views in the heart of Mississauga, just minutes away from the vibrant Square One. This spacious unit features an open-concept layout with abundant natural light, perfect for both living and entertaining. The modern kitchen boasts stainless steel appliances and sleek finishes. The den provides a versatile space for a home office or additional storage. With two full bathrooms, including an ensuite in the master bedroom, convenience is key. Enjoy the luxury of high-rise living with easy access to public transit, major highways, and all the amenities the area has to offer. A perfect blend of style, comfort, and location! (id:50886)
RE/MAX West Realty Inc.
7895 Jane Street
Vaughan, Ontario
Welcome to the Met Condo's. This spacious and modern 1+1-bedroom condo offers the perfect blend of comfort and convenience. Featuring two full bathrooms and an open balcony. Located in the heart of downtown Vaughan and close to every desired store and facility, you'll have easy access to shopping, dining, entertainment, public transit/subway To Downtown. Many amenities included, fitness room, spa, party room, games room, theatre room, outdoor barbeque & lounge, 24-Hour concierge. A Must See! Dedicated parking space and locker for extra convenience. Don't miss out on this incredible opportunity to own a beautiful condo in one of Vaughan's most desirable locations. (id:50886)
Century 21 Leading Edge Realty Inc.
54 Pantheon Lane N
Markham, Ontario
Three Year New Luxury Town Home Built by Treasure Hill, Total 2246Sf Living Space, Smooth High Ceilings (10' On Main, 9' On 2nd), Spacious & Function Layout. 5 Washrooms! S/S Appliances & Quartz Countertop, Master Bedroom Has His & Hers Walk-In Closet Plus W/O Balcony, Ground Floor Features A Large Room Can Be Used As the 4th Bedroom and W/O To Tree Lined Backyard, Direct Access to Garage, 125 Amp Power Panel, just steps from renowned Wismer Public School and Bur Oak Secondary School. Close To Public Transit, Go, Shops, Markville Mall, Hwy7/407. A Rare Opportunity for Families Seeking Space, Function & Convenience. Don't Miss Out! (Some Photos Are Staged) (id:50886)
Bay Street Group Inc.
54 Pantheon Lane N
Markham, Ontario
Best Value in This Subdivision! Three Year New Luxury Town Home Built by Treasure Hill, Total 2246Sf Living Space, Smooth High Ceilings (10' On Main, 9' On 2nd), Spacious & Function Layout. 5 Washrooms! S/S Appliances & Quartz Countertop, Master Bedroom Has His & Hers Walk-In Closet Plus W/O Balcony, Ground Floor Features A Large Room Can Be Used As the 4th Bedroom and W/O To Tree Lined Backyard, Direct Access to Garage, 125 Amp Power Panel, just steps from renowned Wismer Public School and Bur Oak Secondary School. Close To Public Transit, Go, Shops, Markville Mall, Hwy7/407. A Rare Opportunity for Families Seeking Space, Function & Convenience. Don't Miss Out! (Some Photos Are Staged) (id:50886)
Bay Street Group Inc.
1118 - 37 Galleria Parkway
Markham, Ontario
Welcome to Parkview Towers in the heart of Markham! This beautifully designed 2-bedroom, 2-bathroom luxury condo offers a bright and functional split-bedroom layout with more than 800 sq. ft. of elegant living space. Soaring 9-ft ceilings, wide-plank laminate flooring, big windows invite natural light and stunning park views into every room. The upgraded kitchen has quartz countertops, a stainless steel fridge, stove and dishwasher. Both bedrooms are generously sized, ideal for comfort and privacy. Enjoy resort-style amenities including a 24-hour concierge, gym, indoor pool, party room, guest suites, and visitor parking. Top-rated schools are just minutes away, including Doncrest Public School, St. Robert Catholic High School (IB program), and Thornlea Secondary School. Perfectly located near Hwy 404 & 407, this home combines luxury living with unbeatable convenience. Include One Parking and One Locker. (id:50886)
Benchmark Signature Realty Inc.
816 E - 8868 Yonge Street
Richmond Hill, Ontario
This stunning 1-bedroom, 1-bathroom apartment offers the perfect blend of comfort and style, making it an exceptional place to call home. With an east-facing balcony just off the living room, you'll enjoy abundant natural light and a serene outdoor space for relaxation or entertaining. The apartment boasts a range of convenient amenities, ensuring peace of mind and additional storage options for residents. Designed with modern living in mind, it features contemporary finishes and thoughtful details throughout, providing a truly comfortable and inviting living experience. Mins to Highway 7&407, Go Station, Finch Subway. Close to all amenities, Walmart, Homedepot & Hillcrest Mall. Ideal for those seeking a harmonious balance of convenience and luxury, this apartment is an excellent choice whether you're looking for a new home or a promising investment opportunity. It promises to meet all your needs and exceed your expectations, making it the perfect place to enjoy a fulfilling lifestyle. (id:50886)
Smart Sold Realty
1 King Street E
Hamilton, Ontario
Excellent opportunity to own a profitable convenience store at the high-traffic corner of King Street and James Street in downtown Hamilton. Surrounded by residential buildings and constant pedestrian and vehicle flow, this turnkey business attracts steady daily customers. Includes Bitcoin ATM, OLG , Navada machine, ice cream freezer, debit machine, ball pipe , and coolers for alcoholic beverages. Potential to expand the vape product line for additional income. Monthly rent is $5,500 (TMI included); tenant pays only for hydro, internet, phone, and insurance. Prime location with strong visibility—ideal for owner-operators or investors. (id:50886)
Right At Home Realty


