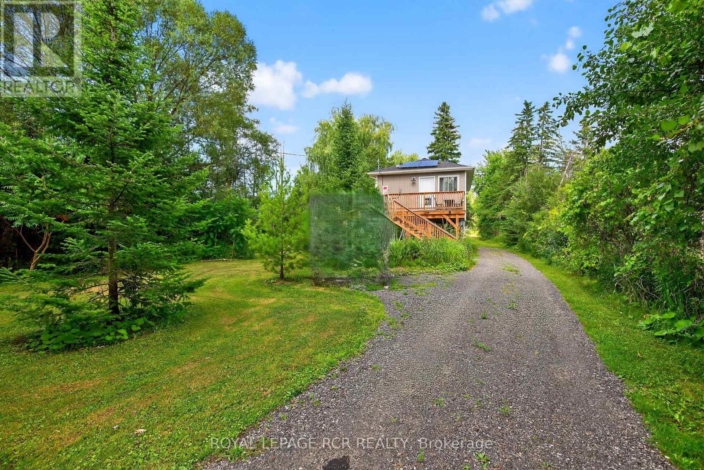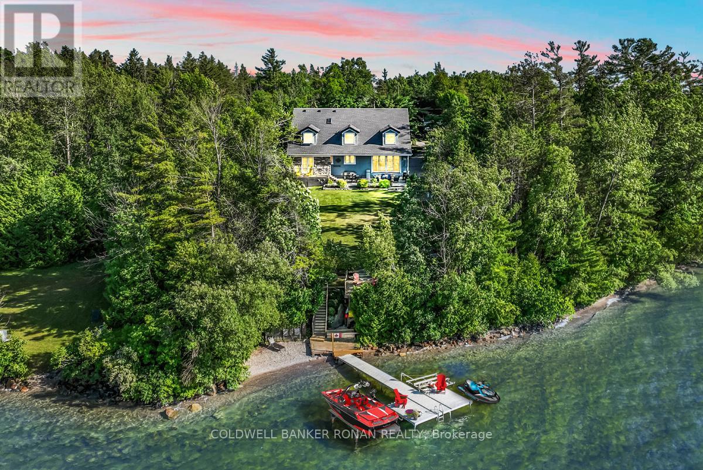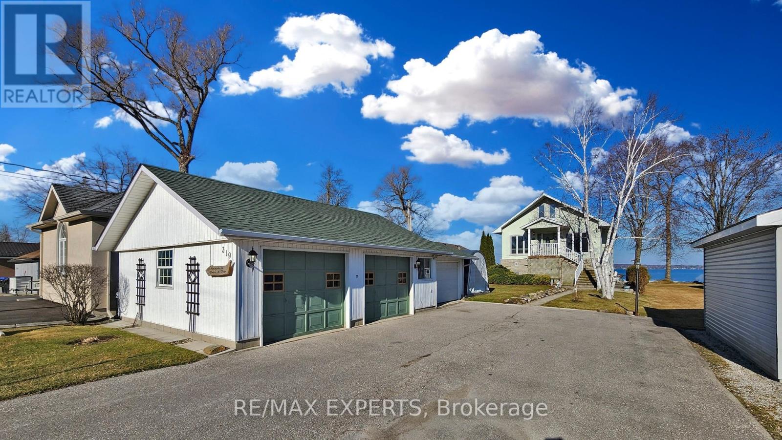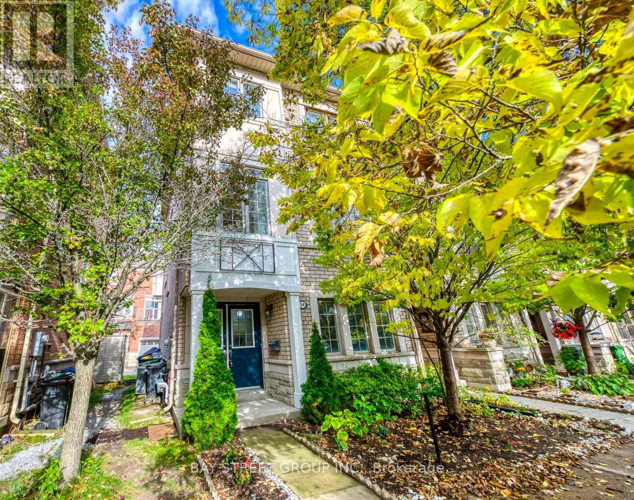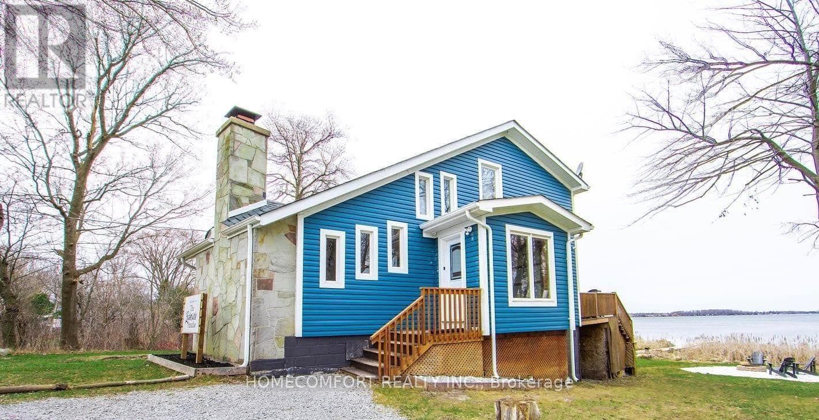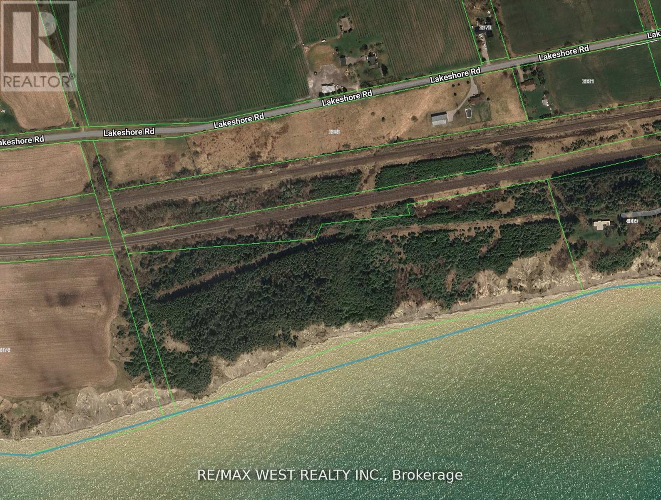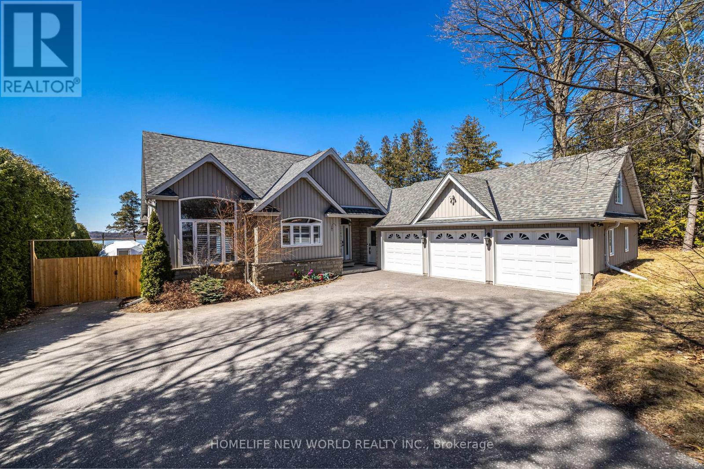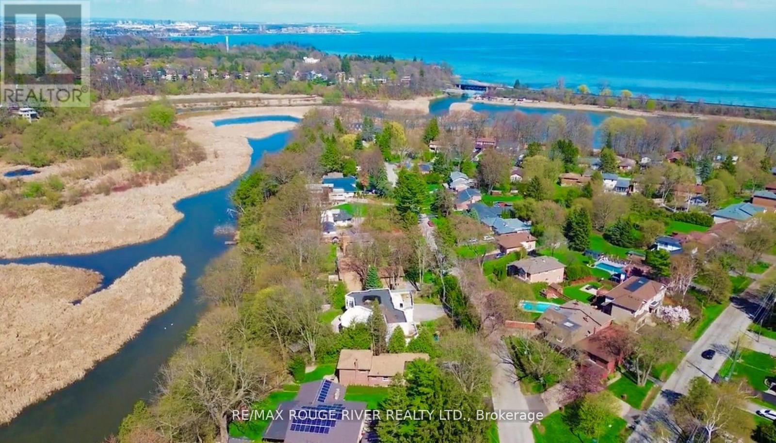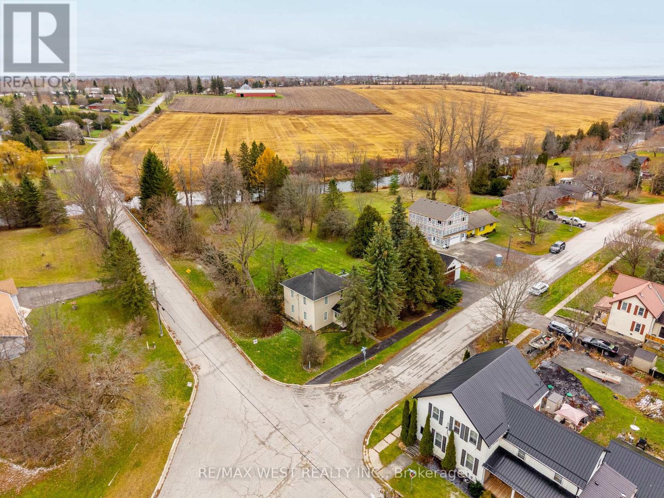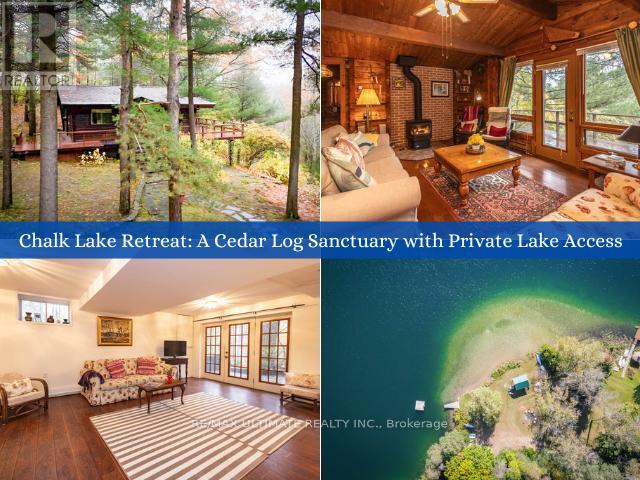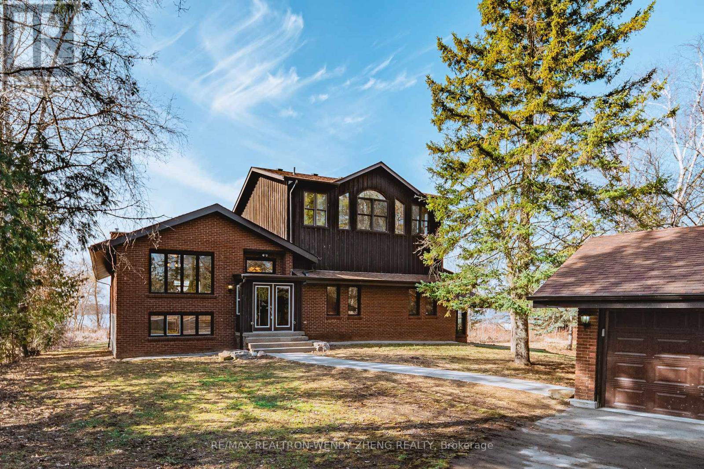8 Mustard Street
Uxbridge, Ontario
Modern Waterfront Home / Almost 3/4 acre / Energy efficient / Solar power / Custom built 2022 - Step into peaceful waterfront living on Wagner Lake with this beautifully built 1-bedroom, 1-bathroom home, completed in 2022. Bright, open concept, and thoughtfully designed, this property offers a rare opportunity to enjoy year-round comfort right on the water. Featuring large windows that capture natural light, the home blends modern finishes with a cozy, low-maintenance layout. Perfect as a full-time residence, weekend getaway, or investment property. Highlights include: Expansive water frontage, Bright, open-concept living space, Modern kitchen, Private bedroom with generous storage, Contemporary bathroom with stylish fixtures, Energy-efficient solar power. Move-in ready. Enjoy the feel of condo-style living without shared walls or fees. A perfect retreat for those seeking simplicity, style, and a direct connection to nature. (id:50886)
Royal LePage Rcr Realty
1292 Shoreview Drive
Innisfil, Ontario
LET'S MAKE THIS DREAM YOUR REALITY! Are You Looking For an Absolute Stunning Private Waterfront Estate, Conveniently Located Close To The City & Many Local Amenities!? We Have Exactly What You Have Been Waiting For and Much More! Welcome Home to The Ultimate in Private Luxury Direct Waterfront. This Gorgeous Retreat And Entertainer Dream, is Located On the Coveted Shoreview Drive in Beautiful Innisfil. Situated on a Private Large Premium Lot, Surrounded by Forests At The End of A Dead End Street Without Neighboring Homes, On The Pristine Sparkling Shores of Lake Simcoe. This Incredible Stunner is Part of a Prestigious Neighborhood Ready For Those Who Strive To Embrace The Finer Things in life & Direct Waterfront Living. Head Inside This Jaw-Dropping 1.5 Story Bright & Spacious Home & Discover Exquisite Finishes, Countless Upgrades and Outstanding Details and Character. With 4/1 Beds, 4 Baths, Detached 5 Car Garage With Shop, Soaring Cathedral Ceilings, Beautifully Fully Finished Basement & A Master Bedroom with Gorgeous En-suite and large Great Room With Balcony Overlooking the Main floor. This Home With It's Countless Features Will Certainly Aim To Impress Even The Most Concerning Eye. Enjoy the Extensive Landscaping That Graces the Front Entryway With Large Front Covered Porch, or Bask in The Sun on The Spacious 2 Tier Rear Patio with Upper Deck. Make your Way Down to Arguably The Most Private Stretch on Lake Simcoe With Over 111' of Water Front, Pebble Beach, Extensive Dock With Lounging Area and The Crystal Clear Waters of Lake Simcoe. With Nearly 3300 Square Feet Of Finished Space & Million Dollar Waterfront Views, This Is The Perfect Location To call Home For Large Gatherings & Family to Enjoy For Years To come. (id:50886)
Coldwell Banker Ronan Realty
24410 Thorah Park Boulevard
Brock, Ontario
ALL BRAND-NEW FURNITURE IS INCLUDED IN THE PRICE. Don't miss out on this one-of-a-kind Custom-built Tarion warrantied waterfront property with newly constructed boathouse! Walk through the beautifully stained fiberglass front door into the spacious foyer accented by 48" porcelain tiles. The Foyer opens out to the awe-inspiring great room/kitchen combo filled with natural sunlight pouring through the floor-to-ceiling high windows. Great room boasts soaring 24ft vaulted ceiling and wood cladded ridge beam! A 3-sided 5ft Marquis fireplace dressed in Marrakesh Wall paint complements the great room. Chef's custom kitchen boasts high quality quartz counters and backsplash, high-end appliances, large 4x9ft center island, and a slide-out and a walk-in pantry. Main floor offers 2 ample sized bedrooms, laundry, spa-inspired 4pc washroom & access to garage. Principal bedroom is equipped with a luxurious 5pc ensuite, walk-in closet with French doors and custom closet organizer. The second bedroom has a 3pc ensuite. Both the bedrooms have huge custom designed glass panes offering magnificent views of the lake! Walking out of the great room 8' tall sliding doors, you are greeted with a massive deck with a diamond insignia. The deck is equipped with a built-in gas BBQ with an outdoor fridge. A set of cascading stairs takes you down to the lush back yard and second massive diamond deck. The second deck sits atop the 16'x30' dry boathouse which has a massive 11' high door and a 60-amp subpanel. The boathouse is drywalled and finished. The fully finished basement includes and entertainment room and an exercise room. Other notable highlights: electric car charger rough-in in garage, water treatment equipment, water softener, hot tub rough-in, pot lights throughout, high end Riobel plumbing fixtures, smart thermostat, alarm system (monitored option), and a camera surveillance system. (id:50886)
Leedway Realty Inc.
319 Limerick Street
Innisfil, Ontario
Beautiful 50 Foot Waterfront Property Located 45 mm From Toronto on Lake Simcoe. Stone & Stucco Exterior, 3 Car Garage, Concrete Walkways, Amazing Water Views From 3 Levels, Porcelain & Hardwood Floors, Eat-In Kitchen, Pot Lights, Heated Floor on Main Level, Shoreline Restoration Done in 2020 by Permit $30K. Very Well maintained property. Possibility for In Law or Income suite. Located in a Quiet Dead End Street. (id:50886)
RE/MAX Experts
34 Stagecoach Circle
Toronto, Ontario
RARELY OFFERED PREMIUM END-UNIT (FEELS LIKE A SEMI) WITH MASSIVE DECK & DOUBLE GARAGE! Tucked away in a family-friendly neighbourhood, this bright and spacious end-unit offers exceptional privacy and is an ideal fit for growing families or professionals seeking comfort and convenience. A grand double-door entry welcomes you into an open-concept layout with soaring 9ft ceilings across the second floor. The chef's kitchen is fully upgraded with custom all-wood cabinetry, premium Caesarstone Quartz counters, and elegant marble floors, and features a direct walk-out to an expansive 19x9 ft, deck -- a truly rare and impressive outdoor space perfect for entertaining. This executive home includes 3 bedrooms, 3 full baths, a cozy gas fireplace, and ample parking with a 2-Car Garage plus an additional parking pad. Move-in ready, furthermore, perfectly situated for commuters with quick access to Hwy 401, TTC, and the GO Station, and minutes from U of T Scarborough, the Toronto Zoo, and Rouge ValleyTrails. Small Maint Fee: $72.5. A True Must-see! (id:50886)
Bay Street Group Inc.
108 Morris Lane
Scugog, Ontario
Unique 5 Lot Property . Only 1 Hour From Toronto. Extremely Private 1.17 Acres Waterfront with 236' Shoreline Surrounded By MatureTrees. Winterized 4 Seasons Cottage. Panoramic Views Of The Lake And Gorgeous sunrises+Sunsets. Trees Fitted With Solar Power Lights That Automatically Turn On At Night. Recently Renovated with huge deck. Exterior bunkie with portable AC installed for summer time use! (id:50886)
Homecomfort Realty Inc.
P.l.19* Lakeshore Road
Clarington, Ontario
2000+ Feet of Waterfront On The Spectacular Bond Head Bluffs! This is your Opportunity to Build Your Own Private Waterfront Dream Estate perched on a Magnificent 28.36 Acres On Lake Ontario with Stunning Panoramic Views and Post Card Worthy Sunsets. Build Your Dream Home Overlooking Beautiful Lake Ontario Away From The Noise & Congestion of the City but Close Enough to Commute. Privacy Galore Beautiful Treed Space Leading Down to the Lake. This Can Be Your Dream Year-Round Home And Recreational Property With So Many Possibilities!! Minutes from Newcastle Marina, Pebble Beach, Waterfront Trails, Restaurants and all Amenities! **EXTRAS** *Full Address of Property: Pt Lots 19 & 20 Lakeshore Rd* See survey Attached. Property Currently No Road Access. Railroad Crossing Required With New Private Road For Access. (id:50886)
RE/MAX West Realty Inc.
253 Stephenson Point Road
Scugog, Ontario
Enjoy the Luxury Cottage Lifestyle at the Prestigious "Stephenson Point Road". Fabulous Waterfront Property Nestled Along One of the Most Desired Waterfront Areas On Lake Scugog. Located Only 10 Mins to Port Perry & 20 Mins To 407! The Premium 80 Ft of Shoreline Allows for Great Swimming, Fishing, Snowmobiling, Skating, Boating with Access to The Trent Severn Waterways. This Stunning Custom Designed Home Features Open Concept Design With 11' Ceilings. A Chef's Style Kitchen W/Granite Counters, Large Centre Island & An Abundance of Cabinets. Gleaming Hardwood Floors Throughout the Main Level, Primary Suite Featuring a Stone Fireplace, Hotel Style Ensuite with Heated Floors & Walkout to Your Own Private Balcony Overlooking the Water. Finished Walk-Out Basement with 3 bedrooms 3 bathrooms and Recreation/Game/Playing/Media/Laundry/Bar, and Separate Entrance. Triple Car Garage with Long Driveway Parks 8 Cars. It Provides the Perfect Backdrop for Everyday Living and Breathtaking Lake Views. (id:50886)
Homelife New World Realty Inc.
300 Taylor Road
Toronto, Ontario
PRESTIGIOUS WATERFRONT ESTATE: Rare Opportunity to own Waterfront in Toronto ...This Gracious Architecturally Unique Home is nestled on almost 1/2 ACRE Massive 80' x 254' Rouge River Waterfront Lot in a Prestigious Enclave of Luxurious Million $$$ Homes near the Lake. Custom-Built Home of 'Muskoka' Stone & Brick Construction was originally oriented on this Premium River Lot such that the multitude of Windows & Walkout's have breathtaking views in all 4 seasons of the river valley, woods, water & Rouge National Urban Park ... as well as welcome sightings of deer, huge variety of birds and bunnies! Love land, woods & water? Launch your own Kayak, Canoe or Paddle Board from your own backyard with steps & pathways to the River's edge... a short paddle to the Rouge Beach & Lake Ontario. Previous owner had a dock at River's edge. This Magnificent Home is sprawling & spacious with 5550 Sq. Ft. of Living Space on all 3 levels including 2 Additions & Walk-out basement...Ideal for a growing family, 3 generations and/or income possibilities. 5 bedrooms with potential for more & 5 bathrooms. Rich in Character...Charming Stone and Granite Courtyard welcomes you inside...Great Room Living & Panoramic Window Views, Floor-to-Ceiling 'Muskoka' Stone Fireplace, Rich Oak Paneling and Wainscotting, Stained Glass Windows, Gas Fireplace with Floor to Ceiling Granite, Red Oak Hardwood Floors, Solarium & much more. Every level walks out to Gardens, Huge Terraces and/or Balconies with Amazing Nature views...Secluded peace, beauty and tranquility... 'Muskoka-like' wooded sanctuary...No need for a cottage! This West Rouge Lakeside Community also invites you to enjoy swimming, fishing, hiking, biking by the beach and waterfront trails along the lake, as well as skating in winter...Near excellent Schools, Restaurants, GO Train, TTC Buses & #401, for easy commuting. Enjoy living life here by the Lake! (id:50886)
RE/MAX Rouge River Realty Ltd.
4 Coryell Street
Scugog, Ontario
1.28 Acre! Direct Riverfront on the Nonquon River in the beautiful Town of Seagrave! Large Century Home w/ detached Garage/Barn! 4bdrm, converted to a 2bdrm. Closed Porch, Main floor Mudroom w/ 2pc bath and separate entrance. Massive wrap-around deck overlooking the wide open yard! Small town feel, Close to all amenities! 10min North of Port Perry, 20min to Uxbridge, 30min to 407! Swim, Boat or just Enjoy your days relaxing by the river. (id:50886)
RE/MAX West Realty Inc.
65 Sumac Lane
Scugog, Ontario
Escape the hustle & discover your perfect getaway at 65 Sumac Lane, a truly unique 3+1 bedroom, 2 full-bathroom residence nestled on nearly 1 acre of peaceful seclusion, yet just 40 minutes from midtown Toronto. This charming 1976 Pan Abode cedar log bungalow offers 1,558 sqft of distinctive finished living space, blending rustic charm with modern convenience. The main floor welcomes you with a bright, open-concept layout featuring stunning vaulted ceilings throughout the living room, dining room, & updated kitchen. The living area is centred around a cozy, standalone propane fireplace & boasts hardwood floors & 2 convenient walkouts leading to a south-facing deck. The updated kitchen features an attractive picture window & the 2 main-floor bedrooms offer dedicated closets & vaulted ceilings. An updated 4-piece bathroom with a soaker tub & vaulted ceiling complete the main level.A beautiful wooden staircase descends to the walk-out basement, where the spacious rec room (which could serve as a primary bedroom) awaits, featuring laminate flooring, 8-ft ceilings, & triple doors opening to a stone patio. This lower level includes a large, updated 3-pc bathroom & a laundry room, along with a functional workshop storage area.One of the most valuable features is deeded access to a stunning, private, sandy beach on Chalk Lake, a 350m walk away. This exclusive, clear-water kettle lake is perfect for swimming, kayaking, & paddleboarding. You'll enjoy the best of both worlds with a private lakeside lifestyle & the convenience of being 5 minutes from HWY 407. With a quick 3-5 min drive to 2 ski resorts, endless trails for hiking & biking in Uxbridge, the Trail Capital of Canada. Close to top-tier golf courses, equestrian attractions & great restaurants like Slabtown Cider & Nest, this isn't just a home; it's a new way of life. Don't miss this rare opportunity to own a captivating cedar log residence & embrace a new way of life in the woods with exclusive private lake access. (id:50886)
RE/MAX Ultimate Realty Inc.
236 Summit Drive
Scugog, Ontario
Experience lakeside living on Lake Scugog with this distinctive cottage offering 100 feet of shoreline and a private dock. Enjoy sweeping sunset views, 5 comfortable bedrooms, and four updated 3-piece bathrooms supported by a high-capacity water pressure system. Relax in the heated inground pool or the 6-person indoor hot tub, and cook with ease in the bright, open-concept kitchen. Multiple balconies provide stunning lake and sunset vantage points, along with plenty of space for summer fun. Sitting on a regular lot with excellent potential and only minutes from Port Perry and the casino, plus fibre-optic internet available-this is a property you truly have to see... (id:50886)
RE/MAX Realtron Wendy Zheng Realty
Bay Street Integrity Realty Inc.

