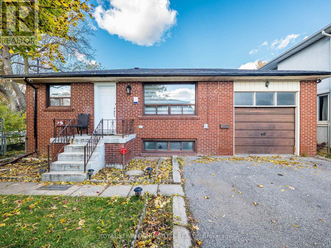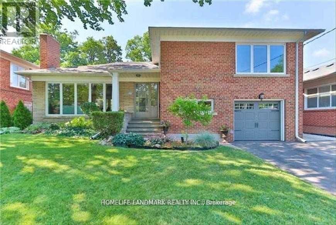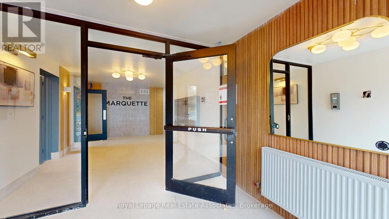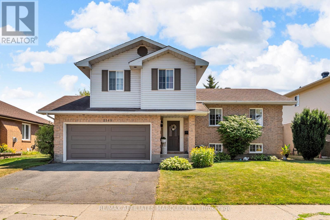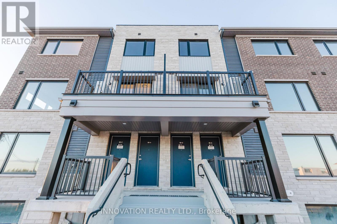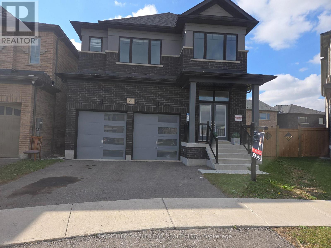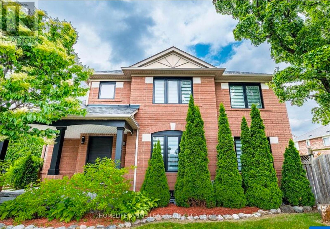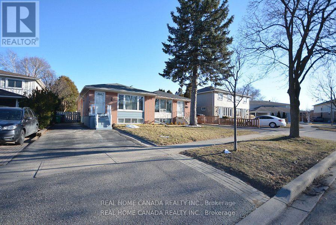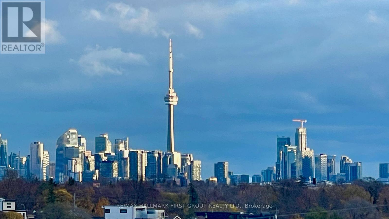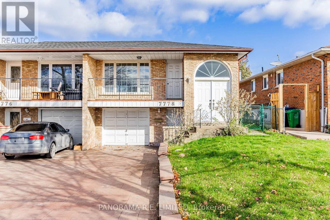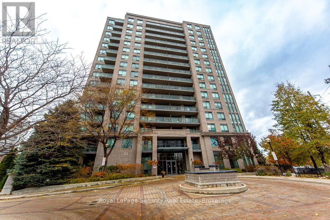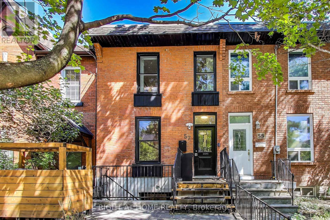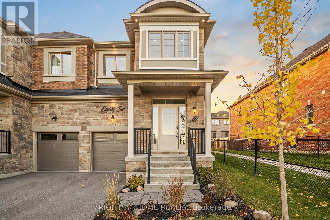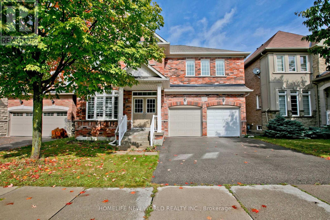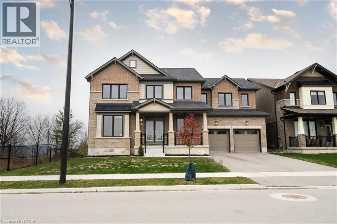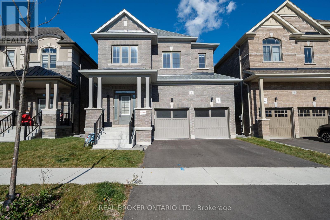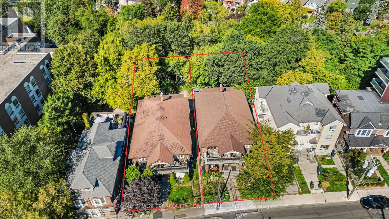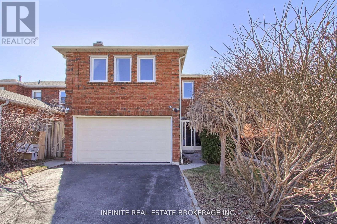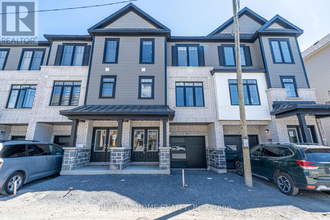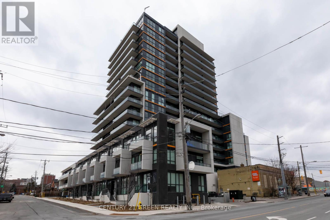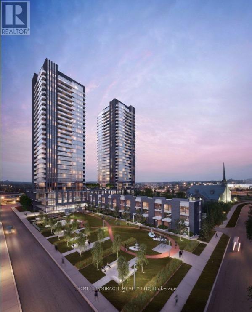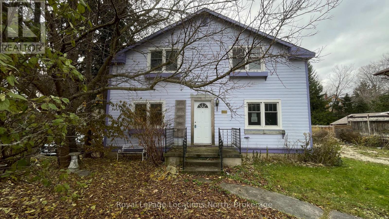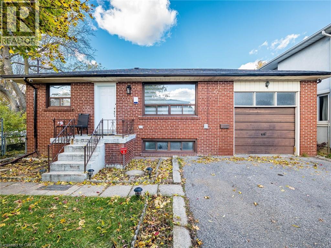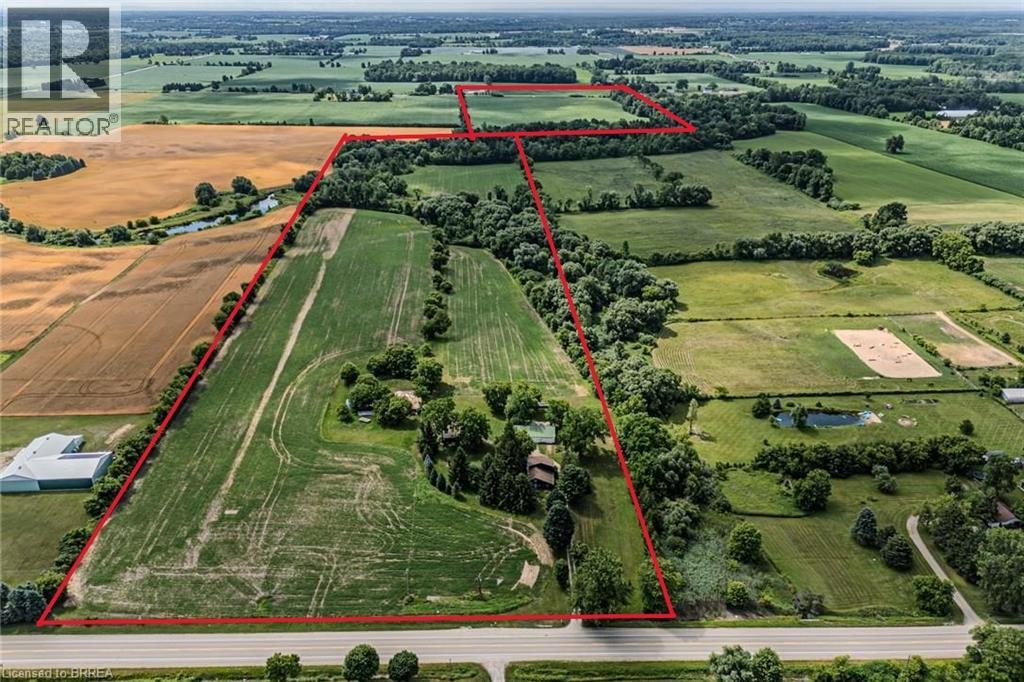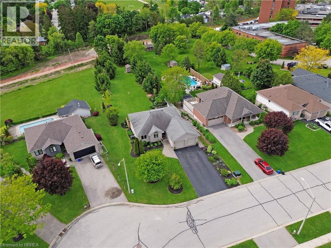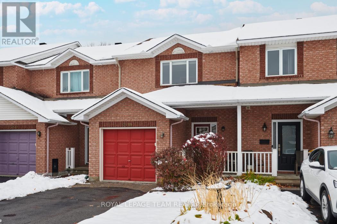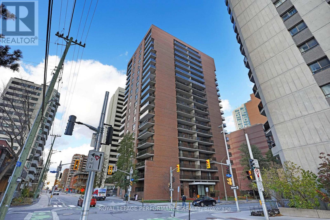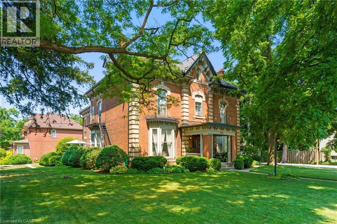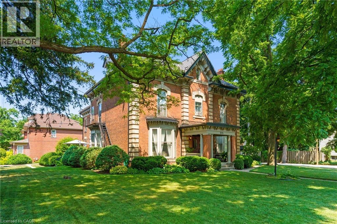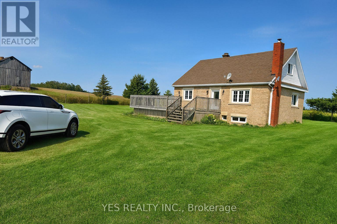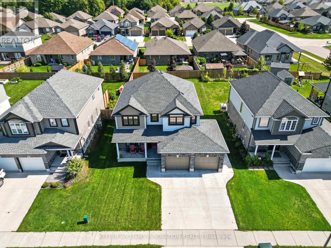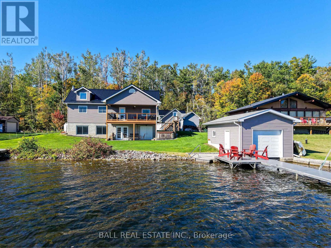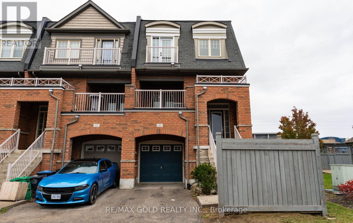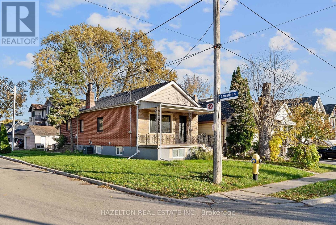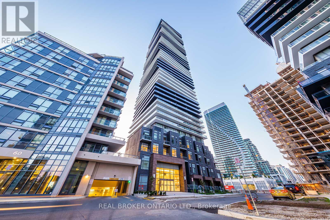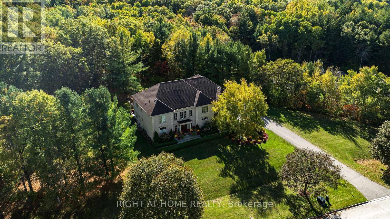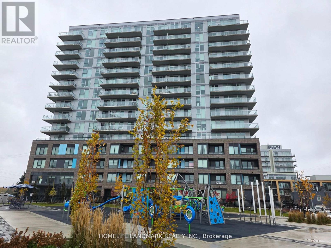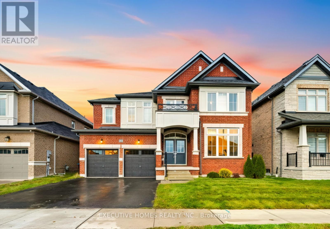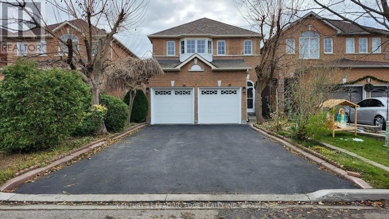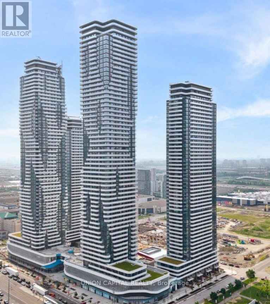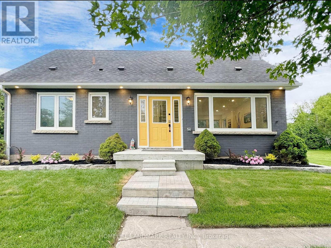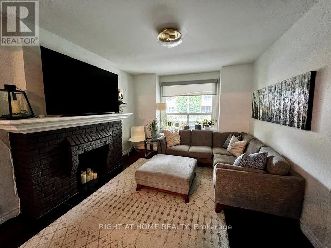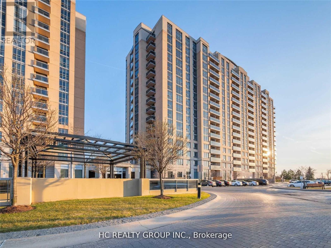194 Pleasant Avenue
Toronto, Ontario
Welcome To Prime North York Willowdale! Take The Opportunity To Invest In This High Demand Neighbourhood While The Time Is Right! With Over 2,000 square feet of Living Space - This Beauty Boosts; Modern Open Concept Kitchen With Oversized Island, Modern Bath & 3 Nice Sized Bedrooms. Bright Modern Living Space Coveted & Versatile Layout! Downstairs A Bright Finished Basement Awaiting Your Few Finishing Touches! Basement's Functional Space Provides Many Options! A Large Rec/Family Room/ Plus additional Bedrooms (open concept) & Roughed In 3pc Bathroom - just need to install!. The Basement Features A Side Entrance That Leads To A Gardner or Entertainers Dream! Not To Mention A Lot That Is Every Builders Dream; Whether It Be Now Or In The Future This Lot Has So Much Potential Awaiting The Right Personal Touches. BONUS: Drawings For A 2 Storey 4bdrm Double Garage READY! This Property Offers Options For All Types Of Buyers Whether You Choose To Live In, Rent Out Or Rebuild!! Mins. To Transit & Finch Subway - Close To Centre Point Mall & Yonge Street With All Shops, Restaurants& More Perfect City Living Experience Yet Tucked Away In A quiet Neighbourhood! Surrounded By Parks & Great Schools! Don't Miss This Opportunity! *Some pictures have been virtually staged* (id:50886)
Royal LePage Signature Realty
Bsmnt - 318 Betty Ann Drive
Toronto, Ontario
***SHORT & LONG TERM***Basement Apartment With A Portion Of The Unit On The Ground Level And Walkout Access. Very Bright, Pot Lights Throughout The Unit,2 Full Bathrooms, And 2 Bedrooms. Entrance From The Backyard, 10 Mins Walk To Bathurst And Sheppard, 30 Min Walk To Yonge St., Walking Trails In Nature Near The Home. Children's Park, And Plaza With A Grocery Store, Pharmacy Nearby. No Smoking, No Pets, The Tenant pays 1/3 Of The Utilities. (id:50886)
Homelife Landmark Realty Inc.
23 - 1 Marquette Avenue
Toronto, Ontario
Look no further! This stunning, fully renovated 2-bedroom suite is anything but ordinary .No expense was spared-every detail has been thoughtfully designed with high-end finishes throughout. Enjoy a bright and spacious open-concept living and dining area, complemented by a sleek modern kitchen featuring stainless steel appliances and elegant quartz countertops. Additional features include gym, on-site coin-operated laundry and optional parking:$100/month for outdoor/surface parking, $150/month for garage parking. Utilities (hydro and water) are extra. Perfectly located on a TTC bus line right outside your door, with Starbucks across the street and quick access to shops and Highway 401. You're also minutes from Baycrest Public School, Wilson Station, Baycrest Park and Arena, Yorkdale Mall, and numerous parks and walking trails. Bonus*** Elevator in Building*** (id:50886)
Royal LePage Real Estate Associates
2145 Concorde Avenue
Cornwall, Ontario
Welcome to 2145 Concorde Ave, a beautifully updated & maintained home in the sought-after family neighbourhood of Sunrise Acres. Offering 1,431 sq ft plus a finished lower level, this 3+1 bedroom, 2-bath property blends style, comfort, and functionality. The custom kitchen is a true showpiece with dovetail cabinetry, quartz counters, subway tile backsplash, and a massive island -- perfect for gatherings -- and includes the stainless steel stove and refrigerator. The open-concept layout includes a breakfast nook, formal dining area, and a living room with views to the backyard. Patio doors lead to a multi-tiered deck with a shaded pergola and patio, ideal for outdoor living. Upstairs, you'll find three spacious bedrooms, including a primary with walk-in closet, and a remodeled 4-pc bath. The lower level adds a rec room, 4th bedroom, and updated 3-pc bath, plus ample storage in the laundry/utility room -- with the washer and dryer included. Enjoy the privacy of a fully fenced yard, garden shed, and no rear neighbours backing onto green space. Additional features include NG forced air heat, C/A, double driveway & garage. Close to schools, shopping, bike path, and the St. Lawrence River--this home is move-in ready and waiting for you! Click on the Multi-Media link for virtual tour & floor plan. The Seller requires 24 hour Irrevocable on all Offers. (id:50886)
RE/MAX Affiliates Marquis Ltd.
Unit# 15 - 801 Glenroy Gilbert Drive
Ottawa, Ontario
Perfect for families or professionals seeking a welcoming community and easy access to local amenities. Located in the heart of Barrhaven, this beautiful 2-bedroom, 2.5-bathroom, 2 Under ground parking (Tandem) Upper Unit offers comfort, convenience, and modern living. Enjoy underground parking, a prime location just minutes from Barrhaven Marketplace, public transportation, and top-rated schools. (id:50886)
Innovation Realty Ltd.
20 Spinland Street
Caledon, Ontario
Welcome to this Beautifully Upgraded 2500 SQFT ..CAPREA MODEL ..4 Plus 3 Bedroom BASEMENT APARTMENT Home with Designer Finishes in the Highly Sought-After Caledon Trails. Beautiful Hardwood Flooring Throughout, and a Chef Inspired Kitchen with State of the Art Appliances. 3 Bedroom Basement Apartment with Separate Entrance renders Great Potential for Rental Income. Proximity to Grocery Stores, Schools, Parks, Places of Worship and Highway 410, Offers both Accessibility and Convenience. Priced to Sell! Motivated Seller.. (id:50886)
Homelife Maple Leaf Realty Ltd.
27 Vista Green Crescent
Brampton, Ontario
BEAUTIFUL CORNER LOT PROPERTY IN FLETCHERS MEADOW (id:50886)
Homelife Maple Leaf Realty Ltd.
1463 Glen Rutley Circle
Mississauga, Ontario
Bright & Spacious 3 Bedroom with 4pc and 2 pc washrm, spacious Updated Main Level with Private Entrance, Modern updated kitchen, LED pot lights, quartz countertops and stainless appliances, Hardwood Flooring, Master With 2pc-Ensuite Washroom. Good size Bedrooms, Amazing Lay Out, Shared Laundry, Very Convenient East Mississauga Location. Close To Public Transport. One Bus To Subway Station, Close To Hwy 403, Shopping, School, Park. 2 Parking Spots On Driveway, Remove snow yourself on your driveway, Tenant pay 60% Utilities. (id:50886)
Real Home Canada Realty Inc.
16 - 5270 Solar Drive
Mississauga, Ontario
Great opportunity to secure an industrial facility in Prestigious Business Park. Prime Mississauga location that offers quick access to major highways and nearby amenities. Modern industrial unit with impressive 27 feet height clearance. Great User or Investor opportunity. Front office area is 350 sq.ft and 2864 sq.ft is the industrial area plus mezzanine. Unit has full HVAC & distribution, AC throughout, 1 large modern bathroom. 1 oversize drive indoor. Studio lighting in open concept mezzanine. Includes 2 allocated parking spots. Fully sprinklered. Close to Hwy. 401, 427 & 407. Public transit nearby. E1 zoning. Shell Unit, can be thoughtfully designed to accommodate a wide range of business operations, this unit is ideal for companies seeking a professional environment that supports warehousing, office use, showroom display, and light manufacturing. (id:50886)
Jdf Realty Ltd.
1109 - 541 Blackthorn Avenue
Toronto, Ontario
This newly renovated spacious one bedroom, one bathroom condo features quartz countertops, backsplash, all-new appliances, light fixtures, kitchen under cabinet lighting with remote, laminate flooring, window coverings and a spacious, large balcony with breathtaking panoramic city line views. The open-concept design maximizes space and natural light, creating a modern and inviting atmosphere. Enjoy the convenience of heat, hydro and water included, along with one underground parking spot and Rogers cable & internet.The building offers excellent amenities, including a female sauna and male sauna, party room, tennis court, BBQ area, outdoor pool, bldg bicycle rack storage and visitor parking. Located just steps from Caledonia Station, you'll have easy access to major transit routes, shopping, dining, and more. Perfect for anyone seeking a well-located, fully updated condo with fantastic views, and a wealth of amenities. Don't miss this opportunity -Schedule a viewing today! **EXTRAS** S/S Stove, S/S Fridge, S/S B/I Dishwasher, S/S Rangehood Fan With Remote, Zebra Window Blinds, Microwave, Balcony Wall Motion Sensor Light, Portable A/C (Bedroom), Window A/C (Living Rm) (id:50886)
RE/MAX Hallmark First Group Realty Ltd.
7778 Benavon Road
Mississauga, Ontario
7778 Benavon Road is a lovely 3-Bedroom semi-detached raised bungalow in a great family neighbourhood! This well-loved home has many incredible features including a wide-open Living and Dining Room with large windows letting in lots of natural light as well as a walkout to a balcony. Off of the Dining Room is a large Kitchen with eat-in breakfast area. The Primary Bedroom has a large closet and is has a 4-Piece Semi-ensuite Bathroom that is steps away from the other spacious bedrooms. The basement can be accessed by the front stairs or from the separate entrance at the driveway. This large basement has so much potential as added living space, In-law Suite, accessory apartment, and more! This home is close to great Schools, Shopping, Public Transit, and more! There is so much to love and so much potential. Make an appointment to see this great home today! (id:50886)
Panorama R.e. Limited
1402 - 38 Fontenay Court
Toronto, Ontario
Stunning 2 bedroom, 2 bathroom Condo over loooking the Humber River! Welcome to this bright and spacious home featuring a thoughtfully designed layout and breathtaking views of the Humber River and its lush, natural surroundings. The primary bedroom offers both his and hers closets and a luxurious 5 piece en-suite complete with a separate glass-enclosed shower and deep soaking tub-your own private retreat.The full-size kitchen boasts plenty of counter and cabinet space, windows that fill the room with natural light, and a walk-out to a private balcony-perfect for morning coffee or evening relaxation enjoying the serene greenery. Enjoy spa-like amenities that elevate your everyday living experience, including a fitness gym, in door pool, sauna, and more. Conveniently located near walking trails, James Gardens, transit, shopping, and dining-this is condo living at its finest. (id:50886)
Royal LePage Security Real Estate
57 Gwynne Avenue
Toronto, Ontario
Step onto Gwynne Avenue and you're in the beating heart of South Parkdale, where history and grit effortlessly mingles with creativity and culture. This street hums with character, Century old Victorian homes under the shade of massive trees, steps from Queen Street West cafes, vintage shops and late-night haunts that feel more like discoveries than destinations. Life here is lived on foot with a walk score of 97, morning coffee from a local roaster, evenings wandering to art shows or neighbourhood eateries that span every corner of the globe, weekends stretched out in Trinity Bellwoods or by the lake. This is Toronto at its finest - alive, unfiltered and made for walking. Built in 1880 and fully renovated for modern living, this end-unit townhouse feels more like a semi-detached, surrounded by neighbours who value the sense of community the street is known for. Inside, 3 bedrooms with an oversized primary overlooking a quiet tree-lined street, paired with two full bathrooms. The main floor pulls you in with its rhythm starting in a living room full of character into a sleek modern chefs kitchen with plenty of storage where the breakfast island begs for conversation over a glass of wine. From there it drifts into the dining room, patio door thrown open to a sun-filled east-facing deck where weekends feel more like vacations with food, friends and the kind of gatherings that turn into stories to remember! The basement was completely redone in 2021 with full underpinning and waterproofing, polished concrete floors, radiant heating, separate entrance, and kitchenette hookups, making it ideal as a bright one-bedroom income suite, home office or perfect family space. TTC right at your doorstep makes daily commute to downtown a breeze and 24/7 street permit parking is plentiful. With nothing left to do but move in, this home blends heritage character, privacy, and turn-key ease in one of Torontos most vibrant neighbourhoods. (id:50886)
Right At Home Realty
86 Cupples Farm Lane
East Gwillimbury, Ontario
Like New 4 Bedroom, 2.5 Bathrooms Contemporary Semi-Detached In Beautiful Mt. Albert Village. This End Unit Home Offers A Beautiful Upgraded Kitchen With Stainless Appliances, Quartz Countertops and Hardwood Throughout Main Level. Pot-lights throughout interior and exterior. Double Sink In Master And Thousands More In Upgrades! Short Drive To Highway 404 and Shopping. Close proximity to schools, parks and trails. ***Elite Features***: Corner/End Unit, 9 feet ceilings, red oak hardwood flooring (main level), quartz countertops with matching quartz backsplash in kitchen, over 50 interior and exterior LED pot-lights, upgraded berber carpet on upper level bedrooms, upgraded porcelain and spanish tiles in foyer and washrooms, oak staircase with metal pickets. (id:50886)
Right At Home Realty
1015 Ralston Crescent
Newmarket, Ontario
Stunning 4 bed, 4 bath custom home nestled In Stonehaven's Prestigious Copper Hills Community. Perfect for entertaining &the Growing Family. Open-concept Kitchen With Large Island and Granite Counters. 9 Ft Ceiling for first floor. Primary Bedroom includes a walk-in closet. Other 3 bedrooms are all generously sized. Large undecorated basement space for you to unleash your design imagination in the future. Heat pump 2023. Top-ranked schools. minutes to shops & amenities. (id:50886)
Homelife New World Realty Inc.
Smart Sold Realty
53 Sherman Avenue N
Hamilton, Ontario
Discover the potential in this solid 2.5-storey brick century home in the heart of Hamilton Centre. Just steps from Tim Hortons Field, public transit including the new LRT, shopping, and downtown amenities - this character-filled property is ideal for investors, renovators, or first-time buyers looking to build equity. Inside, the home features a large open concept living and dining room on the main level with a kitchen at the back overlooking the yard. There are three bedrooms and a full 4-piece bathroom on the second level, plus a finished third-storey loft that can serve as a fourth bedroom, office, or creative space. The covered front porch adds early-20th-century charm, while the private, grassed backyard offers room for gardening, play, or future outdoor improvements. The unfinished basement includes a second full bathroom, providing additional potential for living space. While the home requires updating, it provides a strong canvas and it is possible to move right in and take your time—bringing back its original character or transforming it to suit modern living. A rental parking space and storage garage nearby on Fife Street offer potential for those with a vehicle looking for dedicated parking. With its central location, solid brick construction, and flexible layout, this is a rare opportunity to reimagine a classic Hamilton home. (id:50886)
Royal LePage State Realty Inc.
107 Cuesta Heights
Hamilton, Ontario
INCREDIBLE UPGRADED HOME WITH STUNNING STONEY CREEK ESCARPMENT VIEWS, Premium Lot, WALKOUT BASEMENT, AND TRANQUIL SETTING. Welcome to 107 Cuesta Heights, a magnificent 4 bedroom 3 full washrooms, home boasting a walk-out basement This beautiful residence is nestled in a serene community that overlooks Stoney Creek, providing breathtaking vistas of Lake Ontario and Toronto. With builder upgrades and an additional $70,000 in owner enhancements, this sought-after neighbourhood offers a peaceful lifestyle on an escarpment trail, surrounded by parks, and enjoys easy access to the QEW, Red Hill, and Lincoln Alexander Parkway. This property offers nearly 2,900 square feet of above-ground living space, along with an additional 1,000 square feet unfinished basement. The main floor features 9' ceilings, 8' doors, engineered hardwood flooring, a living area with exceptional views. The kitchen is a chef's dream, showcasing exquisite finishes, a butler's pantry leading to a beautiful dining room, top-notch appliances, and thick quartz countertops with a stylish backsplash. Throughout the home, you'll find upgraded trim and quartz countertops in all three full bathrooms on the upper level. The second floor includes a primary bedroom with his and hers closets and an ensuite that has to be seen to be believed, complete with upgrades and stunning views. The finished lower level boasts a coveted builder walkout with a separate entrance, some upgrade includes upgraded kitchen cabinets, smooth ceilings on the main floor, This home offers a rare combination of space, breathtaking views, and luxurious upgrades. Don't miss the chance to make it yours. Book your showing today! (id:50886)
RE/MAX Real Estate Centre Inc. Brokerage-3
6 Northrop Avenue N
Clarington, Ontario
Stunning luxury detached home in the heart of Newcastle! This spacious property features premium builder upgrades throughout and a highly desirable layout with 4 large bedrooms and 3 full bathrooms on the second floor. Located in a quiet, newly developed, family-friendly neighbourhood close to schools, shopping, and major highways-offering the perfect blend of modern living and small-town charm. Enjoy a peaceful escape from the busy city while still being conveniently connected. Main floor and 2nd floor only - BASEMENT NOT INCLUDED. (id:50886)
Real Broker Ontario Ltd.
558-562 Kingston Road
Toronto, Ontario
An exceptional mid-rise development opportunity in the heart of the Toronto Beaches. With a total lot size of 92.66' x 150', backing onto a beautiful ravine setting. Existing lots each currently have a 4-plex with a combined total of 8 two-bedroom rental units, with total gross income of $185,472/yr. Incredible location with TTC at your doorstep! Short walk to Queen Street and the beach, & just steps to the shops & restaurants of Kingston Road Village! Quick and highly convenient access to the downtown core and highways. **Existing building street addresses are 558/560 Kingston Rd and 562/564 Kingston Rd. Currently registered as 558 Kingston Rd & 562 Kingston Rd. (id:50886)
Royal LePage Terrequity Confidence Realty
70 Sable Crescent
Whitby, Ontario
Discover exceptional value in this beautifully cared-for, full-brick 4+1 bedroom home located in one of Whitby's most sought-after family communities. With over 2,100 sq. ft. above grade plus a fully self-contained basement apartment, this property delivers the space, comfort, and flexibility today's buyers are looking for. The bright, well-designed main floor offers generous principal rooms, a welcoming family room, and an open layout ideal for everyday living and entertaining. Upstairs, the spacious bedrooms provide plenty of room for a growing family, while the lower-level apartment - with its own kitchen, bath, and bedroom - is perfect for in-laws, extended family, or generating reliable rental income. Set on an extra-deep lot on a quiet crescent, this home is just minutes from top-rated schools, shopping, parks, transit, and major commuter routes. Whether you're upsizing, investing, or seeking multi-generational living, this property delivers unmatched potential at an incredible new price point. Opportunities like this don't come often - act quickly! (id:50886)
Infinite Real Estate Brokerage Inc.
71 Bavin Street
Clarington, Ontario
Welcome to 71 Bavin Street where modern comfort meets convenience in the heart of Bowmanville! Discover contemporary living in this functional home boasting 3+1 beds, 4 baths, two-parking, 3-levels PLUS 4th level unfinished basement, perfect for families and professionals alike. Step into spacious interiors bathed in natural light, adorned with sleek finishes, and equipped with stainless-steel appliances, ensuring a lifestyle ease. Nestled in a vibrant community, enjoy access to key amenities, the convenience of nearby Highway 401, and the promise of the forthcoming Bowmanville GO station, making commuting a breeze. Everything you need is just moments away. (id:50886)
Right At Home Realty
1601 - 1603 Eglinton Avenue W
Toronto, Ontario
Well-Kept 2 Bedroom & 2 Full Bath Penthouse Available In Empire Midtown. Bright, Spacious, & Functional Layout. Enjoy 857 Sf Of Interior Living Space. Tons Of Storage In Kitchen, High Ceilings, Balcony With Gorgeous East Views Of The City. Elegant Boutique-Styled Condo Boasting Top Of The Line Finishes. Nestled In Prime Neighbourhood. Steps From New Eglinton West Subway Station, Allen Road, Sobeys Grocery, Parks, Schools, Cafes, Shopping & More. Amenities Include: 24 Hour Concierge, Exercise Room, Party/Recreation Room, Guest Suites & Rooftop Deck. (id:50886)
Century 21 Green Realty Inc.
2809 - 60 Shuter Street
Toronto, Ontario
Less Than 5 Years New 1 Bedroom Offers Modern Finishes with a NICE view. Prime Downtown Location - Excellent Walk Score: Steps to TTC Bus & Subway, Groceries, Restaurants, Eaton Centre, Toronto Metropolitan University (Formerly Ryerson), Path, Yonge-Dundas Square, and the Financial District and More! Luxury Building Amenities Include: 24 hour Concierge, Fully Equipped Fitness Centre, Party Room, Media Room, Spacious Outdoor Rooftop Terrace with BBQ Facilities and More! (id:50886)
Homelife Broadway Realty Inc.
1410 - 2 Sonic Way
Toronto, Ontario
Welcome Home To Sonic Condos! Well Situated In Close Proximity To Ttc And Lrt Stations. Minutes From Ontario Science Centre, Aga Khan Museum And The Shops At Don Mills, With A Real Canadian Superstore Across The Street. This Unit Features 2 Bedrooms, 2 Bath With Balcony. Locker And Parking Included. An Abundance Of Natural Light W/ Floor To Ceiling Windows, Southwest Exposure, Exceptionally Luxurious Finishes. Flooded with natural light, this bright southeast-facing 2-bed, 2-bath suite with parking and locker at Sonic Condos in North York will be available Jan 01, 2026. Featuring smooth 9-ft ceilings, floor-to-ceiling windows, and wide plank laminate flooring throughout, the open-concept layout offers a modern kitchen with stainless steel appliances and a walk-out balcony perfect for morning coffee or evening relaxation. Residents enjoy premium amenities including a concierge, fitness centre, party/meeting room, bike storage, and visitor parking. Conveniently located just steps from TTC and the brand new Don Valley LRT Station, Aga Khan Museum, the Shops at Don Mills, and Real Canadian Supermarket, this contemporary condo combines style, comfort, and unbeatable urban convenience. (id:50886)
Homelife/miracle Realty Ltd
72 Sykes Street S
Meaford, Ontario
Renovators and investors, seize this outstanding opportunity! This charming 2-storey home, originally built in 1874, offers incredible potential on a spacious 66 x 178-foot lot, just steps from downtown Meaford and the waterfront. Set on a mature, private lot with lush trees and a deep backyard, this property features a sizable concrete patio, perfect for relaxing outdoors or entertaining friends. Recent updates ensure comfort and peace of mind, including: Brand new shingles installed in Spring 2025, a beautiful natural gas fireplace with a striking stone facade. Updated kitchen with ceramic backsplash and modern bathrooms. Newer furnace, hot water heater, and air conditioning system for efficient year-round living. With approximately 1,522 sq ft of living space above grade, this home offers three bedrooms, two bathrooms (one 2-piece on the main floor, one 4-piece on the second floor), and a convenient family room with built-in shelves. The unfinished basement provides plenty of storage and renovation potential. The property is being sold as-is and is ready for your finishing touches. Ample parking is available with a private drive for two vehicles. Don't miss your chance to bring fresh vision to this classic home in a thriving neighbourhood, walking distance to parks, schools, library, marina, and public transit. Book your private showing and see why 72 Sykes St S should be your new home. (id:50886)
Royal LePage Locations North
194 Pleasant Avenue
Toronto, Ontario
Welcome To Prime North York Willowdale! Take The Opportunity To Invest In This High Demand Neighbourhood While The Time Is Right! This Beauty Boosts; Modern Open Concept Kitchen With Oversized Island, Modern Bath & 3 Nice Sized Bedrooms. Bright Modern Living Space Coveted & Versatile Layout! Downstairs A Bright Finished Basement Awaiting Your Few Finishing Touches! Basement's Functional Space Provides Many Options! A Large Rec/Family Room/ Plus additional Bedrooms (open concept) & Roughed In 3pc Bathroom - just need to install!. The Basement Features A Side Entrance That Leads To A Gardner or Entertainers Dream! Not To Mention A Lot That Is Every Builders Dream; Whether It Be Now Or In The Future This Lot Has So Much Potential Awaiting The Right Personal Touches. This Property Offers Options For All Types Of Buyers Whether You Choose To Live In, Rent Out Or Rebuild!! Mins. To Transit & Finch Subway - Close To Centre Point Mall & Yonge Street With All Shops, Restaurants & More Perfect City Living Experience Yet Tucked Away In A quiet Neighbourhood! Surrounded By Parks & Great Schools! Don't Miss This Opportunity! *Some pictures have been virtually staged* (id:50886)
Royal LePage Signature Realty
89 Highway 2
Princeton, Ontario
Farm for Sale – 90 Acres - 70 Workable - Sandy Loam Soil - 2 Ponds + 2 Creeks - Outbuildings + Family Home. Discover the perfect blend of productivity and rural charm on this exceptional 90-acre farm, offering 70 acres of workable land ideal for cash crop/combination farming. Featuring rich sandy loam soil and some tiling in the back acreage, this property is well-suited for serious agricultural use. Enjoy the scenic beauty of 2 spring-fed ponds and 2 creeks, enhancing both the landscape and potential water resources. Outbuildings include a 30x60 implement shed with hydro and concrete floor—perfect for equipment storage, workshop —and a versatile chicken coop/shed also with hydro. The classic board and batten farmhouse offers space and comfort with 4+1 bedrooms and 2 full bathrooms. The family-size kitchen boasts custom oak cupboards and wainscoting, crafted from oak trees harvested right on the property—a truly special touch. Recent updates include a forced air gas furnace (Sept 2023), new rental water heater (approx. 6 months ago), and new kitchen windows (2025). The home has the potential to be severed from the farm. Whether you're expanding your farming operation or seeking a peaceful rural retreat with income potential, this property is a rare find. A turn-key opportunity with tons of potential! (id:50886)
RE/MAX Twin City Realty Inc.
25 Bradbury Crescent
Paris, Ontario
Welcome home to 25 Bradbury Crescent – a rare find in the prettiest little town of Paris. This brick bungalow offers 3+1 bedrooms and 3 bathrooms, nestled in an incredible neighbourhood. The open-concept main floor features gorgeous engineered hard wood throughout, granite countertops in the kitchen, a marble subway tile backsplash, ample cabinetry, and an island perfect for entertaining. Enjoy the convenience of main floor laundry with access to the double car garage and to the side yard. A large picture window in the living room fills the space with natural light, while patio doors off the dining area lead to an oversized deck – ideal for your morning coffee at sunrise or a glass of wine at sunset. Downstairs, the fully finished lower level opens to a breathtaking 300ft+ deep backyard filled with lush gardens, mature trees, walking trails, and forested greenery. The lower level is a standout, featuring heated floors and a fully private suite separated by double French doors. This includes a cozy sitting room with a gas fireplace, a spacious bedroom with a walk-in closet, and a stunning 3-piece bathroom with custom cabinetry and an oversized frameless glass shower. The family room offers a second gas fireplace, built-in surround sound speakers ready for your system, and walkout access to a covered patio. Additional highlights include a metal stone-finish roof, newer doors and windows throughout, custom blinds, a water softener, a reverse osmosis system, heated floors on the lower level, and a fully integrated irrigation sprinkler system. Don’t miss your chance to own this exceptional property in one of Ontario’s most charming communities. (id:50886)
Real Broker Ontario Ltd
Real Broker Ontario Ltd.
1584 Cedar Mills Road
Ottawa, Ontario
Welcome to 1584 Cedar Mills, a choice two storey townhouse in a quiet and convenient nook of Chateauneuf, featuring warm living areas, practical layout , ample natural light, and turn key living for the most discerning buyer! Pride of ownership throughout, and meticulously kept, this home is perfect for first time buyers, investors, or anyone seeking exceptional value. On the main level enjoy a spacious foyer with porcelain tile, spacious living/dining, crisp white kitchen, neutral palette, tucked away powder room, and clean garage with nice storage space/shelving. Second level showcases three well sized, bright bedrooms, with nicely sized closets and fitted window coverings. Clean carpet upstairs and a huge 4pc full bathroom complete a comfortable second floor. Hardwood stairs from top to bottom lead to a generous and open basement rec room, large storage room with laundry, and additional 2pc rough in framed for future bathroom. A tidy backyard with large patio rounds off the property nicely with no rear neighbours, and newer fences also. Come and see before it's too late! 24hrs irrevocable on offers. (id:50886)
Royal LePage Team Realty
308 - 475 Laurier Avenue W
Ottawa, Ontario
Step into this sun-filled, well-maintained, and freshly painted 2-bedroom, 1-bathroom apartment - perfectly situated just 10 minutes from the upcoming Ottawa Public Library Adisoke and the future Ottawa Senators Arena and Food Basics. Enjoy the best of urban living with the Ottawa River, Chaudière Island, and LeBreton Flats all within walking distance. Bring your bike and explore the extensive network of riverside bike paths in both ends of the sides of the buidling - the possibilities for outdoor enjoyment are endless. This move-in-ready apartment welcomes you with a built-in closet and a bright, open living and dining area that flows seamlessly to a private balcony. Comfort is ensured with a wall-mounted A/C unit and ceiling fan for cool, breezy afternoons. The kitchen features modern stainless steel appliances (purchased in 2024), soft-close drawers, pull-out tray cabinets, and a slide-out spice organizer - making it a highly functional and enjoyable space for cooking and entertaining.The spacious primary bedroom offers generous closet space, while the versatile second bedroom is perfect for guests, a home office, or an exercise room. The bathroom is enhanced with heated floors (2014/2015) and timeless ceramic tile finishes. Added conveniences include surface parking and freshly painted interiors.Practical upgrades provide long-term peace of mind: stainless steel appliances (2024), a reliable wall A/C unit (2005/2006), and ceiling fans in both the living room and main bedroom (2002/2003).With the Laurier bike lane at your doorstep and Lyon LRT Station just steps away, this location offers an unmatched connection to Ottawa's best lifestyle amenities. Photos have been virtually staged. (id:50886)
Royal LePage Performance Realty
275 Cumberland Avenue
Hamilton, Ontario
Welcome to 275 Cumberland Avenue, Hamilton. A timeless beauty nestled just below the Escarpment, this stately 3-storey mansion is brimming with charm, character, and untapped potential. Located in one of Hamilton’s most cherished neighbourhoods, the home has been lovingly preserved to maintain its historic elegance while offering modern-day flexibility. Inside, you’ll find five distinct, self-contained units—an incredibly rare opportunity for investors, multigenerational families, or anyone seeking supplemental income while enjoying grand residence of their own. From soaring ceilings and rich wood detailing to vintage accents and architectural flourishes, every inch of this home tells a story. Set on a mature, tree-lined lot with 10+ parking, you’re just steps from Gage Park, top-rated schools, transit, and local shops—making this location as desirable as the home itself. Over size lot may offer varies development opportunities. Don’t miss your chance to own a truly unique piece of Hamilton’s history. (id:50886)
RE/MAX Escarpment Realty Inc.
275 Cumberland Avenue
Hamilton, Ontario
Welcome to 275 Cumberland Avenue, Hamilton. A timeless beauty nestled just below the Escarpment, this stately 3-storey mansion is brimming with charm, character, and untapped potential. Located in one of Hamilton’s most cherished neighbourhoods, the home has been lovingly preserved to maintain its historic elegance while offering modern-day flexibility. Inside, you’ll find five distinct, self-contained units—an incredibly rare opportunity for investors, multigenerational families, or anyone seeking supplemental income while enjoying grand residence of their own. From soaring ceilings and rich wood detailing to vintage accents and architectural flourishes, every inch of this home tells a story. Set on a mature, tree-lined lot with 10+ parking, you’re just steps from Gage Park, top-rated schools, transit, and local shops—making this location as desirable as the home itself. Over size lot may offer varies development opportunities. Don’t miss your chance to own a truly unique piece of Hamilton’s history. (id:50886)
RE/MAX Escarpment Realty Inc.
275 Cumberland Avenue
Hamilton, Ontario
Welcome to 275 Cumberland Avenue, Hamilton. A timeless beauty nestled just below the Escarpment, this stately 3-storey mansion is brimming with charm, character, and untapped potential. Located in one of Hamilton’s most cherished neighbourhoods, the home has been lovingly preserved to maintain its historic elegance while offering modern-day flexibility. Inside, you’ll find five distinct, self-contained units—an incredibly rare opportunity for investors, multigenerational families, or anyone seeking supplemental income while enjoying grand residence of their own. From soaring ceilings and rich wood detailing to vintage accents and architectural flourishes, every inch of this home tells a story. Set on a mature, tree-lined lot with 10+ parking, you’re just steps from Gage Park, top-rated schools, transit, and local shops—making this location as desirable as the home itself. Over size lot may offer various development opportunities. Don’t miss your chance to own a truly unique piece of Hamilton’s history. Luxury Certified. (id:50886)
RE/MAX Escarpment Realty Inc.
598224 2nd Line W
Mulmur, Ontario
Affordable Country Living in Mulmurs Rolling Hills! Enjoy approximate 9 acres of land with an updated home showcasing an open-concept floor plan. Features include hardwood and ceramic flooring, pot lights throughout, fresh paint, and a newly finished basement. Gather around the cozy wood-burning fireplace or cook in the stylish kitchen with granite countertops and stainless-steel appliances. Step out onto the expansive deck for scenic views. A barn is included in as-is condition, offering additional potential. (id:50886)
Yes Realty Inc.
97 Forbes Crescent
North Perth, Ontario
Welcome to 97 Forbes Crescent in Listowel. This beautifully maintained two-story home built by Euro Custom Homes in 2019, offers 2,150 sq. ft. of well-designed living space above grade. Set on a generous 51 ft x 125 ft lot, this property features outstanding curb appeal, a quiet low-traffic street, and an ideal layout for families and entertainers alike. The attached 21.4' x 21' double garage features 9' wide garage doors, providing ample space for larger vehicles or storage. Inside, the main level offers a formal dining room, a bright and spacious living room with hardwood flooring, and a modern kitchen with ceramic tile and energy-efficient LG stainless steel appliances & Samsung fridge (2024). The kitchen flows into a sunny eating area with easy access to the brand-new deck (2024)perfect for morning coffee as the sun rises behind the home. A convenient main-floor laundry room and a front porch seating area add to the comfort and functionality. Upstairs, you'll find four generously sized bedrooms, including a junior suite with a walk-in closet and double-sink ensuite ideal for guests or teens. The primary suite boasts its own walk-in closet and a private ensuite. This move-in-ready home blends style, function, and location don't miss your chance to call it yours! (id:50886)
Keller Williams Innovation Realty
2566 Fire Route 37
Selwyn, Ontario
Welcome to this stunning Lower Buckhorn Lake home with a wet slip boat house and three-bay garage. This 3-bedroom, 2-bathroom home completely renovated in 2008 and has been continuously improved since, it combines modern comfort with the serenity of lakeside living. The heart of the home is the 2021 custom kitchen, featuring cathedral ceilings, granite countertops, and updated appliances. Its spacious, open design flows seamlessly onto a large covered balcony overlooking Deer Bay. The main floor includes a large bedroom with four windows and a cathedral ceiling. Also on the main floor is laundry facilities (2021), and a versatile second bedroom/office. The finished basement provides additional living space with a cozy wood-burning fireplace, the third bedroom, and a walk-out to a private patio with easy water access. This home is truly turnkey, with all major systems and features already taken care of. Renovations as follows: In 2008 a Complete home update. In 2021 a New custom kitchen (cabinets, granite countertops, appliances). In 2021 a New Furnace & central air. In 2023 a New three-bay garage with insulated loft space (permit closed). In 2024 a Septic system (permit closed). In 2024 a Metal roof on main house. For those who love the water, this property includes a boat house, docks with a 4 foot depth that goes down to 20 feet - perfect for swimming, boating, and excellent fishing. This property has calm waters, minimal boat traffic, welcoming neighbours, with hiking trails on the other side of the road. This home offers the perfect balance of modern upgrades, spacious living, and a waterfront lifestyle just 20 minutes from downtown Peterborough and 1.5 hours from Toronto. (id:50886)
Ball Real Estate Inc.
45 Seachart Place
Brampton, Ontario
$$$$ LOCATION LOCATION $$$$ Be Your Own Boss ,Main floor Commercial, Fronting to Big Food Basic Plaza .Nicely kept LIVE AND WORK Completely Renovated 2025 , Rare Opportunity!. This spacious end-unit features multiple upgrades,3 Bedrooms ,Private driveway and garage ,Main Floor Living and Family Room and 3 Bedrooms plus 2.5 washrooms and Commercial Side New Buyer can do any thing like Restaurant Business, law office ,Dentist office and Many more opportunities .Very functional layout with private drive way .Don't miss this incredible opportunity in a prime location! (id:50886)
RE/MAX Gold Realty Inc.
Main - 99 Twenty Sixth Street
Toronto, Ontario
Recently renovated 4-bed, 2-bath main floor apartment with modern kitchen, breakfast bar, ample cabinetry, electric stove with baffle-filter exhaust, full-size fridge/freezer, ensuite laundry, central A/C, and a private front porch. Prime Etobicoke location minutes to Long Branch GO, TTC, major highways, Sherway Gardens, Pearson Airport, and Humber College. Walk to coffee shops, grocery stores, schools, daycares, parks, Lake Ontario, Marie Curtis Park, and the Waterfront Trail. Park and tennis courts directly across the house. **1 Driveway parking space, hydro, heat and water included! (id:50886)
Hazelton Real Estate Inc.
302 - 56 Annie Craig Drive
Toronto, Ontario
1 Bedroom Luxurious Unit At The Lago Building In Mimico. Unit Has An Amazing Open Concept Design And An Amazing Sun-Filled South Exposure. Minutes To The Qew And The Gardiner Exp Way. Steps To Transit. Short Walk To Mimico Trails, Parks, Shoppers, Metro, Lcbo And Many Restaurants. Condo Amenities Include Exercise Room, Gym, Pool, 24 Hour Concierge. 1 Parking Include (id:50886)
RE/MAX Excel Realty Ltd.
Unit 3c - 33 John Stocks Way
Markham, Ontario
3rd Floor Bedroom , With a Private Bathroom. Luxurious Townhouse.9' Ft Ceilings Throughout. Led Pot Lights. Contemporary Open Concept Design Kitchen With Quartz Counter Top for Share. Neighbourhood With A High Ranking School System, Steps To Public Transit, Community Center, Shops, Parks, Go Train, Hwy 404 And Hwy407. (id:50886)
Right At Home Realty
65 Kingswood Drive
King, Ontario
Experience upscale estate living at 65 Kingswood Drive, a stately multi-generational residence set on 2.68 acres at the end of a private cul-de-sac in prestigious Kings Glen Estates. Showcasing an impressive 671-ft frontage-the largest on the street-and backing directly onto Centennial Park, this property offers unmatched privacy, ravine beauty, and a lifestyle defined by space, sophistication, and tranquility.A grand marble foyer with a soaring 20-ft ceiling and sweeping staircase introduces over 7,200 sq. ft. of elegant living space. Expansive principal rooms feature cherry hardwood floors, custom millwork, 9-ft walnut doors, and oversized windows that frame serene views of mature trees and manicured grounds. The 500 sq. ft. gourmet kitchen offers a 45-sq. ft. island, granite counters, premium appliances, and a sunlit breakfast area with seamless indoor-outdoor flow.The home includes 6 bedrooms and 7 bathrooms, highlighted by a private primary suite with a spa-inspired ensuite, dressing area, and 500-sq. ft. terrace overlooking the ravine. A fully self-contained second dwelling with private entrance, living/dining area, kitchenette, bedroom with ensuite, and walkout deck is ideal for multi-generational living or extended guests.Modern conveniences include a ZON Whole House Audio System, in-ceiling speakers, and smart intercom. Outdoors, the estate features a roughed-in Par-3 golf area, secluded plateau for a future pool, private winter toboggan slope, and direct access to King Trails at Centennial.This rare offering blends timeless architecture, natural beauty, and functional luxury-a true legacy estate where prestige meets privacy in one of King's most coveted neighbourhoods. (id:50886)
Right At Home Realty
708 - 185 Deerfield Road
Newmarket, Ontario
Stunning 1+Den Condo with 2 Full Baths in the Heart of Newmarket! This stylish suite features soaring 9 ceilings, an open-concept layout, luxury flooring throughout, and a bright living room with walkout to a private, spacious balcony. The modern kitchen boasts quartz countertops, stainless steel appliances, and in-suite laundry for ultimate convenience. Perfectly located just steps from Yonge Street, the GO Station, Southlake Hospital, Upper Canada Mall, historic Main Street, Davis Drive shops, restaurants, parks, and more everything you need is right at your doorstep. Residents of The Davis enjoy exceptional amenities including a striking two-storey lobby with lounge and fireplace, rooftop terrace with private dining and BBQ areas, fitness and yoga studios, party room, guest suites, kids play zone, cinema, bar and games lounges, pet spa, visitor parking, and beautifully landscaped grounds. (id:50886)
Homelife Landmark Realty Inc.
1753 Emberton Way
Innisfil, Ontario
Welcome to Belle Aire Shores! This is one of Zancor Homes' largest and most sought-after the Breaker model, featuring 3,684 sq ft - sitting on a premium 49 x 126 lot backing onto green space and facing a future children's park scheduled for completion in 2026. Just steps from Lake Simcoe, this home delivers space, luxury, and lifestyle. Only five years old and recently refreshed throughout, it now feels bright, clean, and move-in ready. Features include a modern upgraded kitchen, hardwood flooring, and a walkout deck with stairs leading to a private, fully fenced yard. The main floor impresses with soaring ceilings, oversized windows, an open concept layout, a large family room, a breakfast area, and a convenient servery. The front den offers flexibility for a home office or guest room. Upstairs, four generous bedrooms each enjoy bathroom access. The primary suite includes dual walk-in closets and a spa-like 5-piece ensuite. Bedrooms 2 and 3 share a stylish 4-piece jack-and-jill, while bedroom 4 has its own private bath. A second-floor laundry adds everyday convenience. The bright lower level features large above-grade windows and excellent potential for a future walk-up, in-law suite, or rental income. Premium lot. Park-facing. Steps from the lake. A perfect choice for families seeking space, comfort, and luxury in Innisfil's most desirable neighbourhood. (id:50886)
Executive Homes Realty Inc.
7 Angela Court
Markham, Ontario
Excellent location. New Paint thru Main and 2nd floors, Lots of Pot Lights in Main Floor, Hardwood Flooring, Main Floor Laundry Room, Newer Kitchen with upgraded Cabinets and large Breakfast Area quartz countertops. 4-car driveway plus 2-car garage. Walking Distance to School, Park, Community Centre. ** This is a linked property.** (id:50886)
Century 21 Leading Edge Realty Inc.
2707 - 28 Interchange Way
Vaughan, Ontario
1 Bedroom at Grand Festival! This Menkes-built condo located in the vibrant Vaughan Metropolitan Centre. This unit features a bright and functional open-concept layout with floor-to-ceiling windows, engineered wood flooring, stone countertops, and integrated appliances. Located just steps from the VMC subway station and regional transit, with quick access to Hwy 400, Hwy 407, York University, Vaughan Mills, IKEA, Costco, restaurants, and everyday essentials. Perfect for professionals, students, or anyone seeking style, convenience, and connectivity in one of Vaughan's most exciting communities. Locker Included. Can be fully furnished for $2,200 per month. (id:50886)
Union Capital Realty
Main Unit - 1661 Mount Albert Road
East Gwillimbury, Ontario
Welcome to your dream home! This newly renovated 4-bedroom, 2-bathroom gem features an airy, open floor plan and modern design. Natural light floods the spacious living areas, seamlessly connecting the living room, dining area, and gourmet kitchen with stainless steel appliances, quartz countertops, and ample cabinetry. Enjoy the elegance of engineered hardwood flooring throughout the home.The master suite offers a luxurious ensuite bathroom with a soaking tub, shower, double vanity, and walk-in closet. The additional bedrooms are generously sized and provide comfort and tranquility. The main bathroom features a glass-enclosed shower. Step outside to a beautifully landscaped yard and a spacious deck, perfect for outdoor entertaining. With four driveway parking spaces, convenience is at your doorstep. Located near top-rated schools, parks, shopping, and dining, this home offers the perfect blend of style, comfort, and convenience.Come on over and experience this stunning home for yourself! (id:50886)
Homelife Landmark Realty Inc.
270 Glebeholme Boulevard
Toronto, Ontario
Welcome to 270 Glebeholme Boulevard! This beautifully renovated 3-bedroom, 2-bathroom home on a charming tree-lined street offers modern comfort in one of East York's most desirable neighbourhoods. The main floor features a thoughtfully designed kitchen with custom cabinetry, great for entertaining. Upstairs, you'll find three spacious bedrooms with built-in closets and a stunning new bathroom with contemporary finishes. Located just a 4-minute walk to Coxwell Station, this home offers seamless transit access across the city. The vibrant Danforth is moments away with its eclectic shops, cafes, and restaurants, while quick DVP access makes commuting effortless. Monarch Park is nearby, and Michael Garron Hospital is close by. Perfect for families or professionals who value walkability, transit connectivity, and the dynamic East York lifestyle. Basement not included. (id:50886)
Right At Home Realty
635 - 18 Mondeo Drive
Toronto, Ontario
Do Not Miss Your Chance To Move Into This Spacious & Bright 2 Bedrooms + 2 Full Bathrooms Condo Residence Built By Tridel In The Heart Of Scarborough. Practical Layout, No Wasted Space. Floor To Ceiling Windows With Sun-Filled. Laminate Flooring Throughout Entire Unit. Two Good-sized Bedrooms Come With Ceiling Lights. Large Balcony With Unobstructed View. Unbeatable Comprehensive Building Amenities. Coveted Location, Downstairs TTC, Easy Access To Hwy, Restaurants, Shops, Parks & So Much More! It Will Make Your Life Enjoyable & Convenient! A Must See! You Will Fall In Love With This Home! ***EXTRAS*** 1 Parking Included! (id:50886)
Hc Realty Group Inc.

