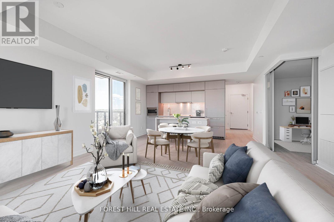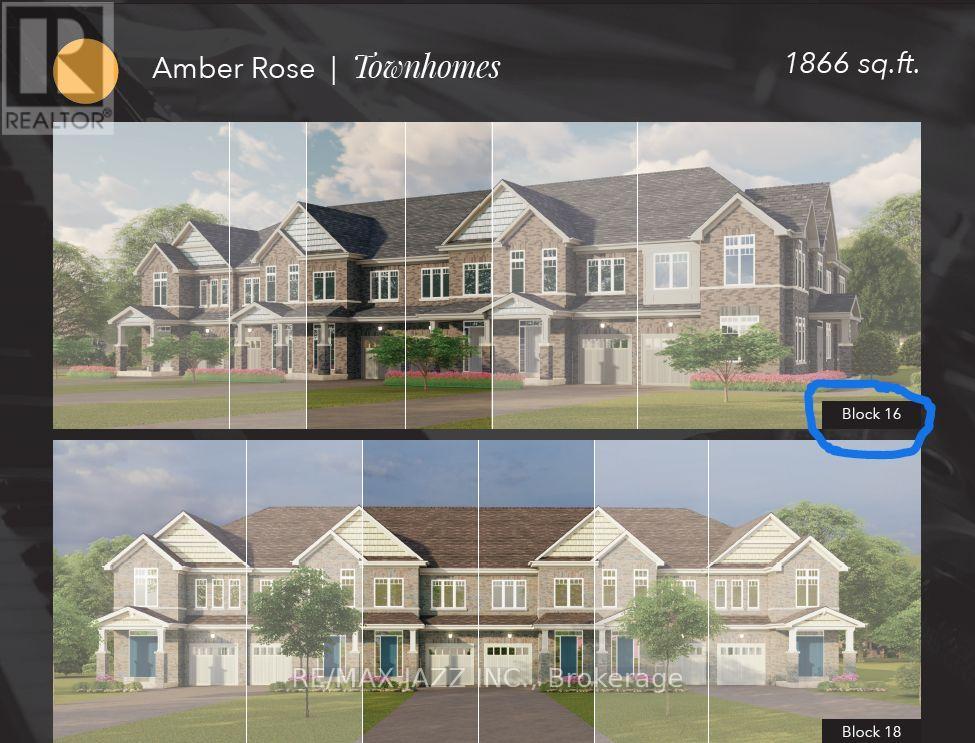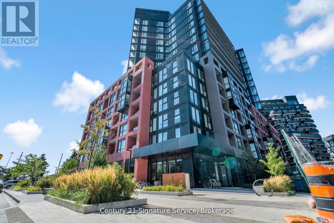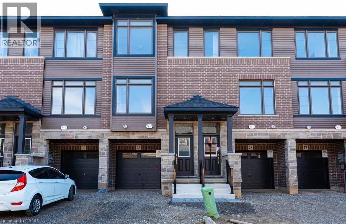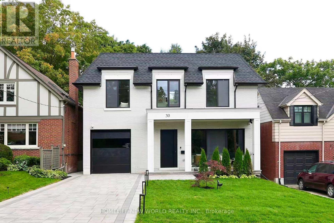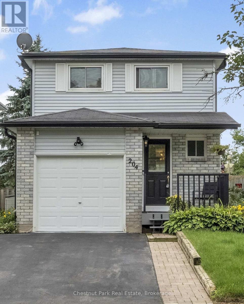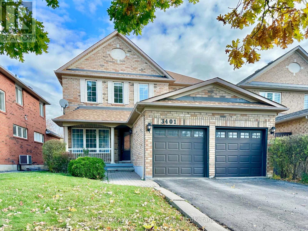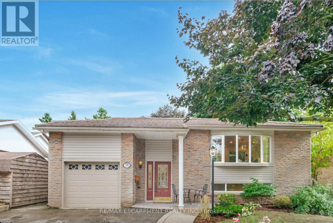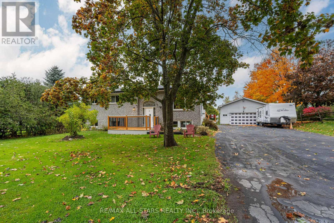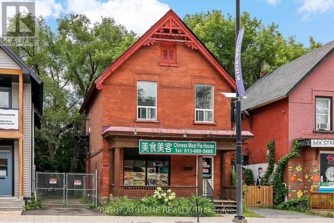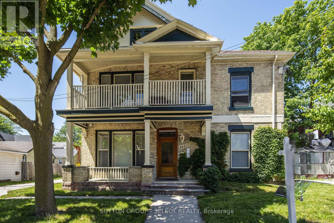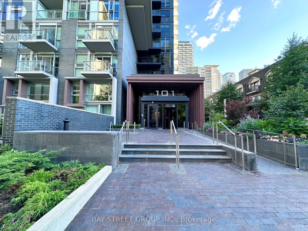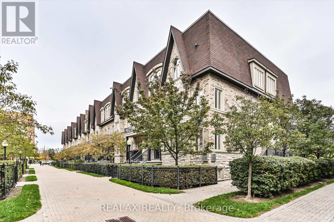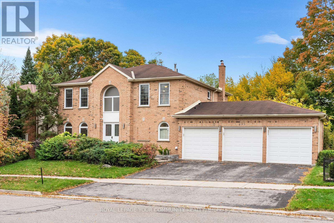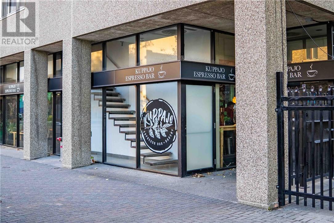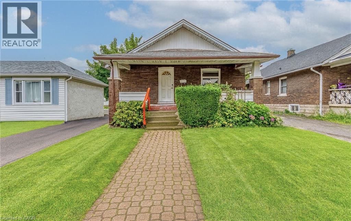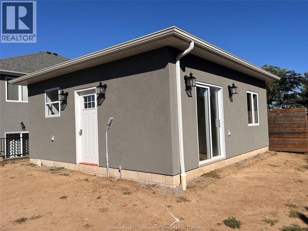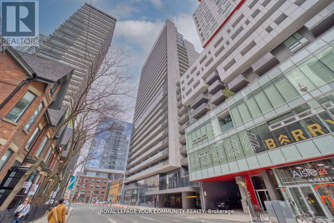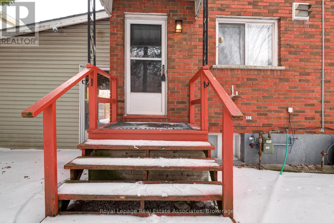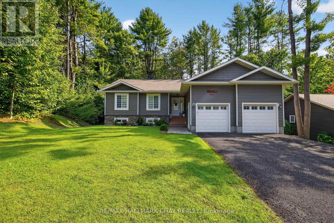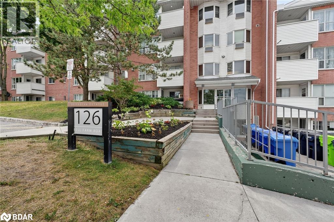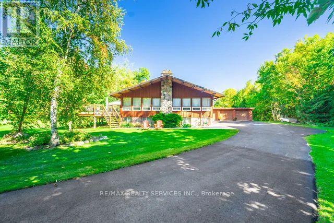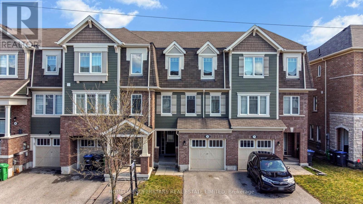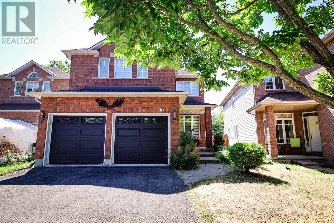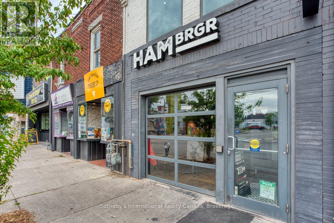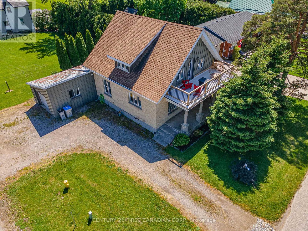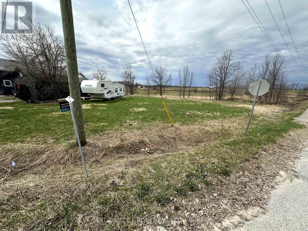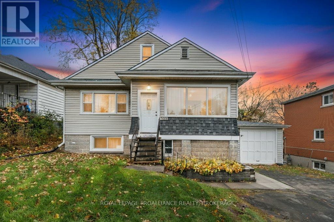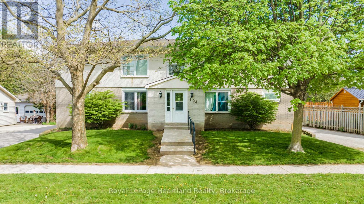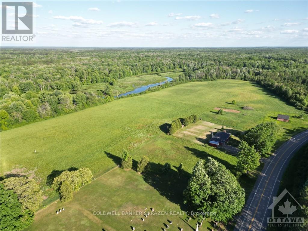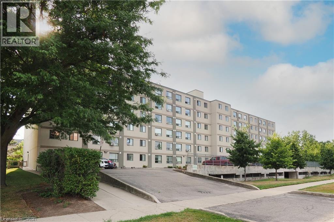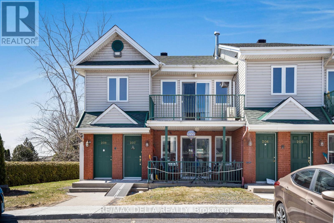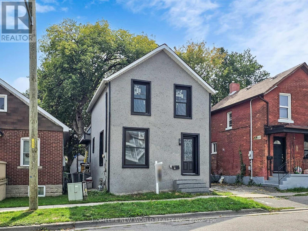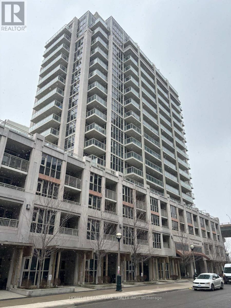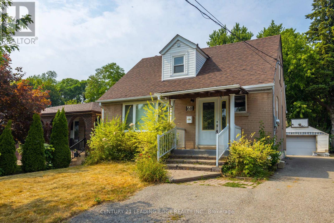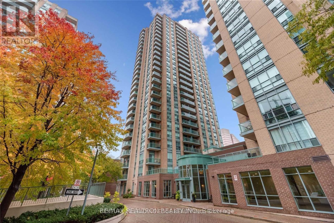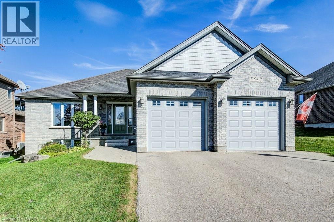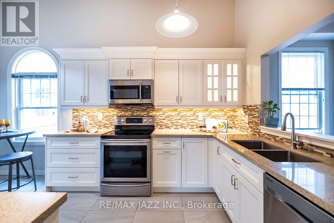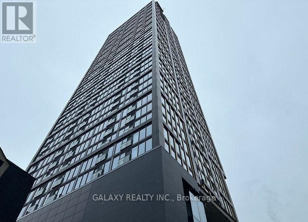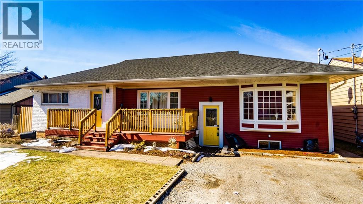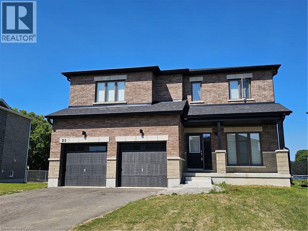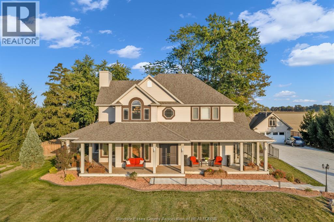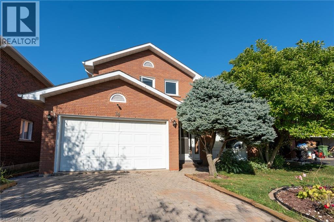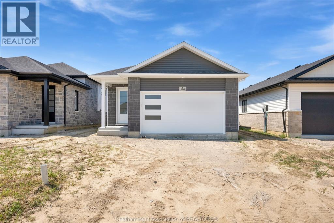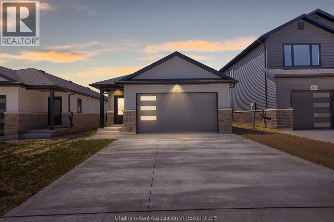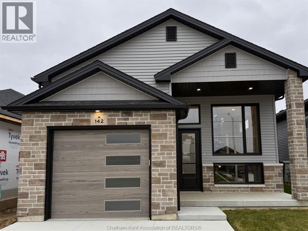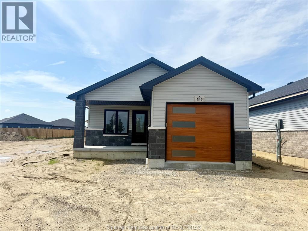1001 - 185 Alberta Avenue
Toronto, Ontario
**Price Reduced by $100k !! Now is your opportunity to own this brand new unit before its gone** Welcome To The Striking St. Clair Village Boutique Condo In The Always Trendy St Clair West Neighbourhood. This Spacious 1082 Sq/Ft Newly Built 2+1 Bed, 2-Bathroom Condo Has 9Ft Ceilings & Wide Plank Vinyl Flooring Throughout. The Stunning Kitchen Has Custom Cabinetry With Panel Doors, Elegant Stone Counters, Miele Appliances And A Sleek And Functional Island. When You Want A Little Bit Of Fresh Air, There is Fabulous Balcony For You To Enjoy and Grab A Glass Of Wine From Your Wine Fridge. Enjoy the Sunset with West and North Views ---- This Boutique Building Has Wonderful Amenities Including A Well Equipped Fitness Centre, Lounge/Party Room With Temperature Controlled Wine Storage And An Expansive Roof Top Terrace To Socialize And Enjoy The Awesome City And Skyline Views. All Along St. Clair West You Have Many Cool And Hip Restaurants, Shops And Services, The TTC At Your Doorstep And Your Very Own LCBO Downstairs To Keep That Wine Fridge Stocked. (id:50886)
Forest Hill Real Estate Inc.
1026 Matthew Murray Crescent
Oshawa, Ontario
Welcome to North Oshawa. This is a preconstruction free hold townhouse being sold by Greycrest Homes in their established community, Greycrest is an all brick builder that offers upgrades throughout, this model is known as the Amber Rose and there are multiple lots to choose from including walkout basements. (id:50886)
RE/MAX Jazz Inc.
803 - 8 Tippett Road
Toronto, Ontario
Rarely offered 3-bedroom, 2-bathroom corner unit, a true gem for those seeking space, style, and convenience in the heart of the city! This thoughtfully designed home features a highly desirable split-bedroom layout, providing privacy and functionality for families, roommates, or those needing a home office. Enjoy the abundance of natural light with east and north-facing windows that brighten the entire living space throughout the day. The modern kitchen is an entertainer's dream, showcasing two-toned cabinetry, a stylish backsplash, quartz countertops, and a centre island with built-in storage and matching quartz surface, perfect for meal prep or casual dining. The open-concept living and dining area flows seamlessly to the private balcony, ideal for enjoying morning coffee or evening relaxation. Both bathrooms are generously sized and designed for comfort. The third bedroom adds incredible versatility, perfect as a nursery, guest room, or dedicated office space. This stunning home offers a stainless steel refrigerator, stainless steel stove, built-in dishwasher, and upgraded Samsung front-loading washer & dryer. Designer touches include a frameless mirror in the ensuite and mirrored sliding doors on all closets, adding style and brightness throughout. Located in a prime area just steps from Wilson Subway Station and bus stops, commuting is effortless. You're minutes from HWY 401/400, Yorkdale Mall, Costco, restaurants, parks, York University, Humber River Hospital, community centres, and public library. Families will appreciate being in the catchment for William Lyon Mackenzie Collegiate Institute, one of the area's top-rated schools.This rare 3-bedroom condo offers the perfect balance of comfort, modern finishes, and unbeatable location, ideal for families, professionals, or investors. Units like this don't come up often, so don't miss the chance to make this spacious, light-filled corner suite your new home! (id:50886)
Century 21 Signature Service
120 Court Drive Unit# 29
Paris, Ontario
Welcome to this stunning 3-storey townhome in the heart of Paris, Ontario! Featuring 3 spacious bedrooms and 2.5 bathrooms, this home blends modern style with everyday comfort. The open-concept main floor boasts a feature wall with a cozy fireplace, a chef-inspired kitchen with quartz countertops, stainless steel appliances, and ample cabinetry, plus elegant laminate flooring throughout. Upstairs, you’ll find generously sized bedrooms, including a primary suite with a private ensuite and walk-in closet. The lower level offers additional space, perfect for a home office, workout room, or family area. Located in a prime Paris neighbourhood, this home is surrounded by excellent schools, shopping, restaurants, and nearby workplaces—making it an ideal spot for families and professionals alike. Move-in ready and designed with both style and convenience in mind, this beautiful townhome is waiting for you to call it home! (id:50886)
RE/MAX Escarpment Realty Inc.
30 Orchard Crescent
Toronto, Ontario
Welcome to 30 Orchard Crescent, A Place to Truly Call Home. Nestled on a quiet, family-friendly street in the heart of Etobicoke, 30 Orchard Crescent offers the perfect balance of comfort, luxury, and community. From the moment you arrive, you'll notice the warmth of the neighbourhood, kids shooting hoops, hockey nets lining the street, and the inviting sense of belonging that makes this such a special place to live. Step inside and you'll be greeted by sun-filled interiors, thanks to the homes south-facing backyard and expansive patio doors that seamlessly connect the indoors with the outdoors. Whether its enjoying your morning coffee with natural light streaming in or hosting gatherings that flow out to the backyard, every detail has been designed for comfort and ease. The home features a thoughtfully designed layout with high-end finishes throughout, creating a refined yet welcoming atmosphere. The walk-out basement adds versatility perfect for a family recreation room, home gym, or private retreat. Location is just as impressive. A short stroll takes you to vibrant Bloor Street with its shops, cafes, and restaurants, or to Royal York subway station, making commuting and city access incredibly convenient. 30 Orchard Crescent isn't just a house, its a home where everyday living feels elevated, bright, and connected. A place where your family can grow, create memories, and feel truly at ease. (id:50886)
Homelife New World Realty Inc.
204 Hickling Trail
Barrie, Ontario
This lovely three-bedroom, two-storey home, backing onto picturesque parkland, features stunning gardens and a patio complete with a cabana-creating an ideal retreat! The property has been thoroughly renovated from top to bottom, boasting gas-forced air heating, updated windows, new carpeting on the second level, and newly constructed porches at both the front and the back. Additional highlights include a hot tub, and a fully finished basement. The main bathroom has been modernized, along with a convenient two-piece bath located on the main floor. There is also an interior entry to the garage and a paved driveway. The pride of ownership is evident both inside and out. Situated in a prime location, conveniently close to public transit, Georgian College, and RVH. Must see to truly appreciate! Some photos are virtually staged. (id:50886)
Chestnut Park Real Estate
3401 Crompton Crescent
Mississauga, Ontario
*See 3D Tour* Experience Luxury Living In This Stunning Fully Renovated Three-Bedroom Detached Home Flooded With Natural Light And Backing Onto A Private Ravine, This Home Offers Peaceful Views And Exceptional Privacy. Featuring Nine-Foot Ceilings On The Main Floor, Brand New Porcelain Tiles, And Beautifully Refinished Hardwood Floors And Stairs Throughout. Enjoy A Brand New Custom-Made Gourmet Kitchen With Built-In Stainless Steel Appliances, Granite Countertops, And A Spacious Eat-In Island Perfect For Family Gatherings. Separate Cozy Family Room With Fireplace And Bay Window Overlooks The Backyard. The Primary Suite Showcases Double Walk-In Closets And A Spa-Like Ensuite. All Washroom Features Brand New Porcelain Tiles, Elegant Vanities, And Glass-Enclosed Walk-In Showers. Good Size Bedrooms, A Fully Finished Basement With Large Windows, One Bedroom, One Office, One Recreation Room, And A Stylish Three-Piece Washroom. Step Outside To An Expansive Deck Overlooking The Tranquil Ravine, Perfect For Relaxing Or Entertaining. Conveniently Located Just Minutes From Highway 403,Square One Shopping Centre, Fine Dining, Schools, Parks, And More-This Rare Offering Blends Modern Luxury, Comfort, And Family Living At Its Finest. (id:50886)
RE/MAX Gold Realty Inc.
3150 Bentworth Drive
Burlington, Ontario
A must see! A raised bungalow featuring 3+1 beds with very rarely offered 3 FULL baths, including ensuite privileges for the spacious primary bedroom. With nearly 2,500 sq. ft. of finished living space, this home offers a unique blend of comfort, versatility, and opportunity. The bright, open-concept main floor is sun-filled through a large bay window and showcases a custom brand new kitchen with quartz counters & new appliances. The lower level's walkout design makes it feel anything but a basement, complete with a separate entrance, 3-pc bath, laundry, and a bonus tucked-away second kitchen-ideal for an in-law suite or private living unit, if desired. Enjoy a raised deck with great privacy among mature trees, a metal roof, ample storage in the shed and garage loft, and a move-in-ready lifestyle. Just unpack and enjoy! (id:50886)
RE/MAX Escarpment Realty Inc.
32 Liberty Lane
Kawartha Lakes, Ontario
Have you been searching for a charming home with an incredible garage/workshop? This is your perfect opportunity! Welcome to this tastefully updated raised bungalow, located in a sought-after waterfront community with access to Pigeon Lake and the Trent River via the local cottagers' association (only $25/year). This well-maintained home features 2+1 bedrooms and stunning red oak hardwood floors throughtout the main level. The primary bedroom includes a convenient 2-piece ensuite, while the main bathroom offers heated floors and a combined laundry area for added comfort and efficiency. The spacious lower-level rec room is ideal for entertaining or relaxing, complete with a cozy gas fireplace, office nook, and a third bedroom. Step outside to enjoy a refinished back deck with a gazebo - perfect for summer gatherings -plus an above-ground pool and beautifully landscaped yard. Car enthusiasts and hobbyists will love the insulated double detached garage, heated with a gas furnace. With its blend of style, functionality, and a wlecoming lakeside lifestyle, this home is a true pleasure to show. (id:50886)
RE/MAX All-Stars Realty Inc.
508 Rideau Street
Ottawa, Ontario
Mixed commercial/residential freehold property on bustling Rideau Street, near University of Ottawa and various condo developments. The main floor is currently setup as a Chinese restaurant with a fully equipped kitchen and spare natural gas lines for additional gas equipments, complete with a customer seating area and bathroom. The full basement is ideal for storage and includes a 2-piece bathroom and utility rooms. Upstairs is the residential portion where you'll find 3 bedrooms, including one with an ensuite bathroom. Private driveway with up to 4 parking spots at the rear. Come check out this fantastic opportunity for investment or development! (id:50886)
Right At Home Realty
344 Harvard Street
London East, Ontario
Very Rare offering in the heart of Downtown London! A gem for your Real Estate portfolio! This immaculately maintained, fully rented 5 plex is now available ! Owned and lovingly cared for by the same owner since 1980, this property is a must have for the savvy investor. Featuring two 3 bedroom units, two 2 bedroom units and a bachelor unit , this solid yellow brick building has retained all the charm of yesteryear yet is fully functional for today's tenant. Located two blocks from London's bustling Richmond Row Entertainment District, and two blocks to Victoria Park, there has never been an issue with a vacancy. The property has been a favourite of Western/Fanshawe students over the years which allows for market rent adjustments at the end of their schooling. There is potential for further income in the building by adding additional bedrooms. Controlled entry, fire alarm system and exterior lighting all contribute to the safety of the tenants. Please contact Listing agent for brochure outlying Financials. (id:50886)
Sutton Group - Select Realty
2006 - 101 Erskine Avenue
Toronto, Ontario
Experience modern urban living living in this high-floor junior one-bedroom suite at 101 Erskine by TRIDEL. This bright and efficient 435 sq ft (plus Balcony) residence boasts 9-ft ceilings, sleek finishes, and a smart open-concept layout designed for comfort and functionality. Located in the heart of Midtown Toronto, You'll enjoy effortless access to the TTC, the upcoming Eglinton Crosstown LRT, and a Vibrant mix of restaurants, cafes, and premium shopping at Yonge at& Eglinton. The building offers an impressive array of amenities, including a 24-hour concierge, fitness and yoga studios, an infinity pool, party and media rooms and more, all within a LEED Gold certified community celebrated for its sustainable design and sophisticated style. Perfect for professionals or investor seeking a stylish, low-maintenance home in one of the most desirable neighborhoods. (id:50886)
Bay Street Group Inc.
207 - 320 John Street
Markham, Ontario
Freshly painted with brand new flooring, this stylish 2-bedroom, 2-bath townhome in Bayview Villa features an open-concept layout, upgraded laminate floors, granite countertops, and elegant 5" baseboards. Just a few minutes' walk to supermarkets, restaurants, library, and community centre, with direct bus access to Finch Station for a quick commute to downtown. Easy access to Highway 404 and 407 makes travel across the GTA seamless. Located within the boundaries of excellent schools including St. Robert Catholic High School,Freshly painted with brand new flooring, this stylish 2-bedroom, 2-bath townhome in Bayview Villa features an open-concept layout, upgraded laminate floors, granite countertops, and elegant 5" baseboards. Just a few minutes' walk to supermarkets, restaurants, library, and community centre, with direct bus access to Finch Station for a quick commute to downtown. Easy access to Highway 404 and 407 makes travel across the GTA seamless. Located within the boundaries of excellent schools including St. Robert Catholic High School (Home School / IB), St. Theresa of Lisieux CHS (IB), Westmount Collegiate Institute (Arts), and Alexander Mackenzie High School (IB). A perfect blend of comfort, convenience, and top-tier education-ideal for families and professionals alike. St. Theresa of Lisieux CHS (IB), Westmount Collegiate Institute (Arts), and Alexander Mackenzie High School (IB). A perfect blend of comfort, convenience, and top-tier education-ideal for families and professionals alike. (id:50886)
Realax Realty
235 Kemano Road
Aurora, Ontario
Absolutely Gorgeous Family Home Backing Onto Ravine. This Property Is A Must See. Very Desirable Neighbourhood On A Very Quiet Street. Home Is Very Well Maintained. Great View Of The Ravine W/Walk out / Finished Basement With one Bedrooms & A Rec Room . Cottage Like Living In Prime Location!4 Bedrooms Second Floor.2-storey detached home sits on nearly 1/3 acres of serene land backing onto a ravine With an impressive lot frontage of 71 feet and a depth of 205feet(check the irregularities), this property offers exclusivity and privacy. Inside, the main level features a spacious living room, formal dining room and lots of natural light, family room, and new chef's dream kitchen , and a walkout to the outdoor deck. freshly painted kitchen and master bedroom ,dining room, garage cabinet installed in the garage recently. beautifully updated kitchen with newer cabinet and a modern refrigerator installed about two years ago. A must see home in this sought after neighbourhood. (id:50886)
Royal LePage Your Community Realty
109 Larch Street Unit# 104
Sudbury, Ontario
Established in 2016, Kuppajo Espresso Bar is a thriving and well-loved downtown café celebrated for its artisanal coffee, espresso, and house-made baked goods. With over 570 five-star Google reviews, a strong brand reputation, and a loyal customer base, this turnkey business is positioned for continued growth. Ideally located in the heart of Sudbury’s revitalized downtown core, surrounded by new residential and entertainment developments. Kuppajo offers an exciting opportunity to own a successful, community-rooted operation. The sale includes an extensive list of equipment and chattels. Contact listing agent for more details. (id:50886)
Royal LePage North Heritage Realty
5188 Maple Street
Niagara Falls, Ontario
Welcome to 5188 Maple Street, a charming 3-bedroom, 1-bath bungalow for lease in the heart of Niagara Falls. This cozy home features a bright living area, functional kitchen, and two comfortable bedrooms, making it perfect for small families or professionals. Step outside to enjoy a private backyard, ideal for summer evenings or weekend barbecues. Located just minutes from Clifton Hill, Niagara Falls attractions, and the GO Station, this home offers both charm and convenience. With nearby parks, schools, and shopping, everything you need is right at your doorstep. (id:50886)
RE/MAX Escarpment Realty Inc.
1022 Oak Avenue
Kingsville, Ontario
Welcome to 1022 Oak in Kingsville! This beautifully renovated 2-storey home offers 3+1 bedrooms, 2 baths, and modern updates throughout. The main floor features custom maple epoxy countertops, a spacious living area with new electric fireplace, 4-pc bath with jacuzzi tub, and a versatile bonus room ideal as an office, bedroom, or playroom. The second level boasts 3 bedrooms, a renovated bath, and laundry. Bathrooms were renovated in 2021 with updated plumbing, tub, and faucets, plus 2025 upgrades of tile, humidity-sensing fans & dimmers. Other updates include ceiling fans in all bedrooms, solid wood baseboards, new entry doors, furnace/AC & appliances (2021), and owned water heater (2023) . Outdoors enjoy a fenced yard (2024/25), playground, new 12x20 aluminum pergola with adjustable roof, and Old Castle patio. Detached 2.5-car garage with gas line and 60-amp panel. Spacious 32x60 ft driveway. Fully renovated in 2021 with 2025 upgrades, this move-in ready home is perfect for families! (id:50886)
H. Featherstone Realty Inc.
89 Draper Unit# Adu
Harrow, Ontario
AVAILABLE FOR OCCUPANCY NOVEMBER 1ST! NEARING COMPLETION NOW! Be the 1st to live in this newly constructed ADU home walking distance to Colchester Beach & Marina in the heart of wine country. The efficient floor plan includes modern kitchen with all appliances, living room with patio doors to yard, 3 pc bathroom with laundry centre, and spacious bedroom! $2200 per month plus hydro, grass maintenance & water included. Minimum 1 year lease, rental application, credit check & letter of employment required. (id:50886)
Royal LePage Binder Real Estate
1711 - 330 Richmond Street W
Toronto, Ontario
Luxury Greenpark built. Experience the vibrant downtown Entertainment District living. This one bedroom + den offers modern living, top amenities, good size principal rooms, shopping, fitness centre, rooftop terrace & 24hr concierge. Great city views, 9ft ceilings, game/theatre, spa room and so much more. Shared BBQ on rooftop with outdoor pool. (id:50886)
Royal LePage Your Community Realty
Unit C - 22 St James Street
Brantford, Ontario
Welcome to this beautifully maintained 1-year-old lower-level unit located in a modern triplex in a sought-after, family-friendly neighborhood.Offering the perfect blend of comfort and convenience, this spacious unit features: Two generously sized bedrooms Open-concept kitchen with adining area Bright and airy living/dining space Modern three-piece bathroom Private in-unit laundry One designated parking spot This home isideally situated close to schools, parks, shopping, transit, and all essential amenities perfect for a quiet and respectful tenant seeking awelcoming community atmosphere.Utilities Paid by Tenant:Hydro & Heat 50% Water 33% A fantastic opportunity to live in a modern, well-kepthome in a convenient location ! (id:50886)
Royal LePage Real Estate Associates
202 Vel-Dor Crescent
Bracebridge, Ontario
Situated In A Quiet, Friendly Tranquil Neighbourhood In Bracebridge, This Immaculate 5-Bedroom, 3-Bathroom Turn Key Bungalow (2017) Offering Over 2,600 SqFt Of Bright & Welcoming Living Space. Set On A Generous 75 X 254 Lot Surrounded By Mature Trees, Its A Serene Retreat Where Your Family Can Grow & Thrive. Open-Concept Living Filled With Natural Light Through The Large Windows with A Cathedral Ceiling. The Modern Kitchen includes A Classic Subway Tile Backsplash Features Stainless Steel Appliances, Large Island with Nature Views. 3 Bedrooms On The Main Level Include A Peaceful Primary Suite & Private Ensuite Bath. The Fully Finished Basement Expands Your Living Space With 2 Additional Bedrooms, A Powder Room & A Spacious Living Room With A Built-In Bar Perfect For Entertaining Friends Or Cozy Family Nights. Walk Out To Your Own Privately Fenced Backyard, Complete With A Large Deck, Fire Pit, Tranquil Forested Surroundings A Perfect Spot To Relax & Connect. Located Minutes From Bracebridge Falls, Santas Village, Kirbys Beach, Scenic Trails & Top Golf Courses Including Muskoka Highlands & South Muskoka Golf Club, This Home Offers A Wonderful Balance Of Peaceful Living & Easy Access To Local Attractions. With A Two-Car Garage, Ample Driveway Parking & Proximity To Schools + Amenities, A Warm Welcoming Place To Call Home. (id:50886)
RE/MAX Hallmark Chay Realty
126 Bell Farm Road Unit# B08
Barrie, Ontario
This thoughtfully upgraded 930 sq ft condo is move-in ready and ideal for first-time buyers and seniors. Take advantage of this highly accessible ground-level unit, offering modern-living, a great feature for downsizers, travelers, and anyone with mobility considerations. 1-5 minutes to Georgian College, Royal Victoria Hospital, Hwy 400, shopping, and transit make this suitable for students, healthcare professionals, and commuters alike. Strong tenant demand and proximity to key amenities make this a valuable investment property, with potential to earn $1,900 to $2,100/month. Ideal layout for roommate tenants, boosting ROI. With low-maintenance living, coin laundry, and no stress of outdoor upkeep, this is a perfect alternative to a freehold. Barrie's continued growth and infrastructure investment offer strong potential for long-term appreciation! Inside, enjoy a bright open-concept layout with large windows, newly trimmed hardwood floors & carpeting, fresh paint, brand-new interior doors, and updated lighting. The beautiful modern kitchen features new S/S appliances, granite countertops, a stylish backsplash, and a newly installed island for added dining and prep space. (id:50886)
Royal LePage First Contact Realty Brokerage
24 Cedar Drive
Caledon, Ontario
Welcome to your private retreat in one of the BEST areas of Caledon. Beautiful 2.98 acres located just off the scenic Forks of The Credit. Custom 3 bedroom raised bungalow with 3 car garage. Over 2100 sqr ft on the main floor and over 4000 sqr ft of finished living space!! Kitchen has granite counters, stainless steel appliances and walk-out to a multilevel deck. Amazing 14 ft vaulted ceilings, walnut hardwood floors and stone wall feature in the open concept living and dining rooms. Perfect for entertaining!! Primary Bedroom has a 5 pc ensuite, 2 walk-in closets and heated floors. It also has a private balcony overlooking the pond. 2 more spacious bedrooms and a 4 pc bath on the main floor. The lower level features High ceilings, 2nd kitchen, 3 pc bathroom, above grade windows and multiple entrances making it perfect for multi-generational living. 4th and 5th bedrooms both have fireplaces and sliding doors to the patio. This home also has a steel roof with heat trace overhang, a new septic (2025) $50,000 approx and generac system. Available Bell Fibe for home office. Gorgeous outside space to entertain or just take in the surroundings. Move in and enjoy the privacy, peace and tranquility of this amazing property! Location Location Location. One of the rules for getting the best value in real estate is to BUY THE LOWEST PRICED PROPERTY IN A GREAT AREA. Well here it is. Priced $100,000 + below any other homes in an exclusive sought after area of Caledon. This property sits on one of the most private 3 acres in the area. Great value!!! (id:50886)
RE/MAX Realty Services Inc.
72 Bannister Crescent
Brampton, Ontario
Experience the charm of this beautiful Mattamy-built townhome, ideally situated in a highly sought-after community near Mount Pleasant GO Station. This spacious and thoughtfully designed home features a bright and open-concept living and dining area, perfect for both entertaining and everyday family living. The generous primary bedroom provides a comfortable retreat, while additional bedrooms offer flexibility for children, guests, or a home office. A convenient gas BBQ hook-up makes outdoor gatherings easy and enjoyable. Well-maintained and move-in ready, the property backs onto open space with no neighbors behind, ensuring privacy and a peaceful setting. Parking is convenient with an attached single-car garage and room for an additional vehicle on the driveway. Tenant will appreciate the excellent location with nearby amenities, including Tribune Public School, Longos, Tim Hortons, daycare facilities, Dairy Queen, Creditview Park, walking trails, and an urgent care clinic. With Mount Pleasant GO Station just minutes away, commuting to Toronto or across the GTA is seamless. This townhome presents a fantastic opportunity to enjoy comfortable living in a vibrant, family-friendly neighborhood with everything you need just around the corner. (id:50886)
Homelife Superstars Real Estate Limited
6 Bellingham Place
Ottawa, Ontario
Spacious and full of charm, this beautiful 4-bedroom, 3-bathroom home at 6 Bellingham Place offers the perfect blend of comfort and style in a desirable Ottawa location. The bright and inviting main living area is filled with natural light, featuring soaring ceilings and an open, airy feel. The family room boasts a cozy fireplace - ideal for relaxing evenings - while the large kitchen and dining spaces make entertaining a breeze. Upstairs, the primary bedroom features a stunning sun-filled window and a full ensuite bath. With a two-car garage, ample storage, and a prime location close to schools, parks, and amenities, this home is perfect for families seeking space, light, and convenience. (id:50886)
RE/MAX Hallmark Jenna & Co. Group Realty
207 Ottawa Street N
Hamilton, Ontario
Situated on one of Hamiltons most coveted streets, this turn-key building on Ottawa Street North is primed for new ownership. Known for its vibrant mix of cafes, markets, and boutique shops, this iconic street draws a steady stream of foot traffic and is rapidly becoming one of Hamiltons premier cultural and commercial destinations. The property is anchored by a long-term, reliable tenant on a robust triple-net lease, offering the new owner the advantage of immediate, consistent rental income with minimal management involvement. The building itself has been meticulously renovated with over $700K in high-quality upgrades, featuring modern finishes and top-notch improvements throughout. With the ongoing development and rising popularity of Ottawa Street North, this investment holds significant long-term potential. Beyond the immediate rental income, there are ample opportunities for substantial future appreciation. Don't miss your chance to invest in one of Hamiltons most dynamic and growing neighbourhoods. (id:50886)
Sotheby's International Realty Canada
3199 Mount Carmel Drive
North Middlesex, Ontario
Discover incredible value in this thoughtfully updated home, where timeless style meets the character and warmth of a century home - perfectly situated in a central location! Step inside this beautifully refreshed home and you'll instantly notice the perfect blend of character and style. From the white shaker kitchen cabinets with stainless steel appliances, gas range, and breakfast bar, to the large living area filled with natural light, every corner feels warm and inviting.Throughout the home, you'll find thoughtful updates like luxury vinyl plank flooring, newer windows, stylish light fixtures, and wrought iron spindles, all while preserving original details like the oversized baseboards, grates, exposed brick, and gorgeous woodwork throughout. Need flexibility? The main floor offers a versatile space that can be a formal dining room or a spacious main floor bedroom - your choice! Plus, with newer siding, all updated appliances (including washer and dryer), and a deceivingly spacious lot surrounded by mature trees, this home is truly move-in ready. Enjoy summer BBQs on the side deck, morning coffee on the covered front porch or second level, private balcony and the peace of mind that comes with a lovingly maintained property. Located just steps from Our Lady of Mount Carmel Catholic Elementary School, complete with a full playground, baseball diamond, and plenty of green space. You're also perfectly situated only 15 minutes to the beautiful beaches of Grand Bend and 15 minutes to the charming community of Exeter.This is small-town living with style, space, and soul. Don't miss it! Home Tour Here:https://youtu.be/obOdC_asdhc (id:50886)
Century 21 First Canadian Corp
3364 Monck Road
Ramara, Ontario
Residential corner vacant lot situated in Ramara on .22 acres. Build your dream home. Close to Orillia amenities. Estate sale, buyer to perform due diligence regarding zoning and uses. Development charges are the responsibility of the Buyer. (id:50886)
Century 21 B.j. Roth Realty Ltd.
1348 Princess Street
Kingston, Ontario
This fully tenanted triplex presents an exceptional investment opportunity in a highly convenient central location. The property features three spacious 2-bedroom units, each offering a full bathroom, in-suite laundry, and bright, functional layouts that attract quality tenants. Apartment #1 is rented for $1,800/month, while Apartments #2 and #3 each rent for $1,600/month. Tenants pay their own Heat and Hydro, with the Landlord covering Water and Sewer, ensuring straightforward management and consistent cash flow. Ideally situated near the Kingston Centre, downtown Kingston, Queen's University, and St. Lawrence College, this property provides excellent accessibility and strong rental demand. With easy transit access, close proximity to Highway 401, and nearby amenities including shops, restaurants, and Kingston's vibrant waterfront, 1348 Princess Street is a turnkey investment offering stability, convenience, and growth potential in one of Ontario's most desirable rental markets. (id:50886)
Royal LePage Proalliance Realty
194 Bennett Street W
Goderich, Ontario
ATTENTION INVESTORS! This 7 unit multi-residential property features 2 x 3BR units, 4 x 2BR units & 1 x 1BR unit. Goderich is a small coastal town along Lake Huron. Nic named "Prettiest Town in Canada" Location is key! This prime west-end location offers convenience, comfort & an enjoyable lifestyle. Your tenants will benefit from the proximity to the beach, dog park, schools and local shops. Features include: plenty of parking, separate hydro meters & coin-operated laundry area for additional income. With all units currently occupied, this turn-key property is ready to be added to your portfolio. Call your REALTOR today! (id:50886)
Royal LePage Heartland Realty
710 County Road 18 Road
North Grenville, Ontario
Nestled at 710 County Road 18 in Oxford Station, just outside Kempville, lies a prime development opportunity on 43 acres of pristine rural land. This expansive property offers unparalleled agricultural and development potential, ideal for a hobby farm or residential project\r\n\r\nThe land features a picturesque creek that meanders gently, leading to the tranquil Rideau River. A charming red brick bungalow stands proudly on the property, complete with a double car garage and a barn. Recently remodelled, the home boasts three spacious bedrooms upstairs, two full bathrooms, & pwder room. The finished basement includes a cozy electric fireplace\r\n\r\nFrom cultivating a thriving agricultural enterprise to developing a serene residential community. With its rich natural beauty and strategic location, this land is a canvas waiting for your vision. Don?t miss out on this extraordinary chance to own a piece of rural paradise with boundless potential less than an hour from Ottawa (id:50886)
Coldwell Banker Sarazen Realty
18 Holborn Court Unit# 402
Kitchener, Ontario
Welcome to 18 Holborn Crt. #402. It's freshly painted throughout, the condo features a large living and dining area and a spacious primary bedroom with a large closet & 3 piece bath. The 2nd bedroom can also serve as a home office, guest, or baby's room. The laundry room is In-Suite with plenty of storage. Located close to Stanley Park Mall, Zehrs, Cdn. Tire, Schools, Transit plus easy access to Hwy 7/8 expressway. A short drive to Chicopee Ski & Summer Resort. Ideal for 1st time home buyers, retirees or investors! The unit includes 1 assigned underground parking space. Stay active & fit in the on-site gym, unwind in the sauna and there's also a bike storage area. Quick closing can be available. (id:50886)
RE/MAX Twin City Realty Inc.
208 - 2927 Laurier Street
Clarence-Rockland, Ontario
Welcome to this bright and spacious 2nd-floor corner unit at Place Clement, offering a fantastic opportunity to own a well-maintained condo in the heart of Rockland. This 2-bedroom home features a thoughtful open-concept layout, blending comfort with functionality. The living room boasts cathedral ceilings and a cozy natural gas fireplace, creating a perfect setting for relaxation. As a corner unit, you'll enjoy an abundance of natural light through additional windows, making the space feel open and airy. The unit also features two private balconies, perfect for enjoying fresh air and outdoor moments.Located just a short walk away from all amenities, including shopping, dining, schools, and parks, you'll have everything you need within easy reach. This condo also comes with a storage locker and two parking spots, offering added practicality and peace of mind.Whether youre a first-time homebuyer, downsizing, or looking for an investment opportunity, this condo offers the ideal blend of comfort, style, and location. (id:50886)
RE/MAX Delta Realty
11 Maple Street
Oshawa, Ontario
Fully Renovated Top to Bottom! Welcome to 11 Maple St., Oshawa a beautifully updated home featuring 3 spacious bedrooms and 3 full bathrooms, perfect for families of all sizes. The modern open-concept layout is filled with natural light and showcases stylish finishes throughout. The basement offers a large bonus room, ideal for a recreation room, home office, or guest suite. A private rooftop terrace on the second floor, perfect for outdoor living! Move-in ready with brand new renovations inside and out just unpack and enjoy! Conveniently located close to schools, parks, shopping, and transit. Don't miss this great opportunity to own this home! (id:50886)
Homelife New World Realty Inc.
945 - 38 Grand Magazine Street
Toronto, Ontario
York Harbour Club Condo By The Lake! Corner Unit With A Lot Of Windows And Panoramic View, Functional Layout With Large & Seperate Den Can Be Used As 2nd Bedroom With Window, Great View Of Inner Courtyard With Outdoor Pool And South Beach Style Cabanas! Close To All Amenities, King West, Liberty Village, Gardiner Expressway, T T C And World Class Dining And Entertainment Options! Steps To Coronation Park And Lake Front (id:50886)
Homelife Landmark Realty Inc.
68 Nipigon Avenue
Toronto, Ontario
Welcome to 68 Nipigon Ave! This Fabulous, Sun-Filled 2 Bedrooms On 2nd Level With 2 Full Bathrooms One On Second Leven and One On The Main Floor. 1 Bedroom In The Basement With 1 Full Bathroom And Living Area. Home Has It All. Breathtaking Kitchen With Upgraded Stainless Steel Appliances. Walkout To Beautiful Deck/Backyard From Kitchen. Open Concept Living/Dining Rooms With Hardwood Floors. Close To All Amenities. Mall, Ttc, Etc. Walking Distance To Yonge & Steels. This Home Is A Must See!!! Freshly Painted!!! Please Note The Whole House Is ForRent Including The Basement. Tenant Is Responsible For 100% Of All Utility, HWT & Internet Costs. (id:50886)
Century 21 Leading Edge Realty Inc.
706 - 22 Olive Avenue
Toronto, Ontario
North York Best Location Next To Finch Subway Station! This Freshly Painted 2 Br 1 Bath Corner Unit Has 785 Sq.Ft. Bright And Spacious! Brand New Bamboo Flooring Throughout! Eat In Kitchen In A Separate Room With a Window, Renovated With White Cabinet Doors, New Quartz Countertops, Double Sinks, a Brand New Dishwasher and a Modern Black Faucet! Updated Bathroom With New Vanity, Mirror, Toilet and Two Pot Lights! Practical Split Brs and 2nd Br Has Floor To Ceiling Windows! Updated LED Lights and New Switches! One Parking And One Locker Included! Maintenance Fee Includes All Utilities! Very Well-Maintained Building, Recently Updated Lobby, Hallway and Elevators! Move-In Ready Unit! (id:50886)
Century 21 Leading Edge Realty Inc.
94 Andrews Drive W
Drayton, Ontario
Welcome to this one-owner bungalow built in 2015, offering a functional layout and endless possibilities. The main floor features a bright living room, open dining and kitchen area, 4pc bath, and convenient laundry/mudroom. The primary bedroom includes a spacious ensuite, plus a second bedroom completes the level. The partially finished basement adds even more living space with a sitting room, bedroom, 4pc bath, utility room, and walk-up to the garage—ideal for multi-generational living or rental potential. A large unfinished area awaits your personal touch. Additional highlights include custom blinds, a double-car garage, re-paved driveway (6-7years ago) newer water softener (approx 5 years old), and a great-sized deck for outdoor living. This well-cared-for home is perfect for any stage of life—don’t miss your chance to make it yours! (id:50886)
Kempston & Werth Realty Ltd.
C3 - 1655 Nash Road
Clarington, Ontario
If a relaxed and comforting lifestyle is what you seek, you have found the place. Parkwood Village (lovingly referred to by locals as Smurf Village) provides lush gardens and walkways, recently updated pickle ball courts, an EV charging station, car washes, a community barbecue area, party room and so much more, in a conveniently located enclave community. In addition to these amenities, you can also enjoy annual window and fireplace cleaning and copious amounts of visitor parking for your guests. Parkwood Village is perfectly situated close to schools, parks, community centers, shopping, restaurants, and public transit making this home the perfect balance of convenience and tranquility. Step inside to discover a soaring vaulted ceiling in the living room, creating an airy and inviting space flooded with natural light. Enjoy cozy evenings by the wood-burning fireplace and enjoy breakfast in the expansive kitchen with extensive cupboard space. The generously sized primary bedroom includes a semi-ensuite bath. The upper level features a large loft area that could satisfy many uses, including a second bedroom, den or office and houses laundry and an additional full bath. If storage is a concern, closets abound in this home, satisfying all your needs, including a large in-suite storage room. This home offers a low-maintenance lifestyle in a vibrant, community-focused setting. Don't miss your chance to own this unique and inviting home. (id:50886)
RE/MAX Jazz Inc.
1706 - 319 Jarvis Street
Toronto, Ontario
Welcome to 319 Jarvis Street, Suite 1706 - PRIME Condominiums, Toronto. Discover this stunning 2 bedrooms, 1 bathroom condo near the highly sought-after Church-Yonge Corridor. Bright and spacious with soaring ceilings and floor-to-ceiling windows, this modern home is filled with natural light and designed for both comfort and style.The open-concept layout features sleek laminate flooring throughout, a contemporary kitchen with stainless steel appliances, quartz countertops, and stylish cabinetry. The Prime bedroom includes a built-in closet and large window, creating a serene retreat. Enjoy a full range of luxury amenities, including: Rooftop BBQs & sun lounge, Private partyroom, Yoga studio & fitness club, Co-working space, Versace-furnished lobby, 24-hour concierge. Ideally located, just minutes from Toronto Metropolitan University (formerly Ryerson),hospitals, parks, shops, restaurants, and entertainment. Nestled between College and Dundas subway stations, convenience is right at your doorstep. With ample living space and modern amenities, this condo is perfect for those seeking a stylish urban lifestyle. A must-see! The Tenants will move out at the end of October, 2025. (id:50886)
Galaxy Realty Inc.
5 Woodelm Drive Unit# Lower
St. Catharines, Ontario
Gorgeous 3 bedroom, 1.5 bathroom lower unit available in St. Catharines. This home is perfectly situated close to green spaces, schools, shops, restaurants, and coffee shops, giving you everything you need just a short drive away. Inside, you’ll find three spacious bedrooms, providing plenty of room for everyone. The full four-piece bathroom features modern finishes, a tub with shower, a bright mirror, and convenient cabinet storage. The kitchen is both beautiful and functional, with stainless steel appliances including a stove, dishwasher, and fridge, along with elegant white cabinets and a central island that makes it a perfect place for preparing and enjoying meals. The open-concept living and dining area flows seamlessly from the kitchen, creating a welcoming space where you’ll feel at home right away. Large windows fill the living areas with natural light, adding to the comfort and warmth. For added convenience, the unit includes in-suite laundry with a washer and dryer, as well as available parking. Located just minutes away from shopping, green areas, restaurants, and even a Canadian Tire, this home offers both comfort and convenience in one great package. (id:50886)
Exp Realty
23 Tulip Crescent
Simcoe, Ontario
23 Tulip Crescent in Simcoe’s Big Sky community features the Elm Elevation B by Calibrex with 5 bedrooms and 3 bathrooms. The second floor offers convenient laundry and two bedrooms with ensuite privilege, while the main level showcases a bright open-concept kitchen, dining, and living space. Attached garage with inside entry. (id:50886)
RE/MAX Erie Shores Realty Inc. Brokerage
4037 Concession 4 South
Amherstburg, Ontario
WELCOME TO 4037 CONCESSION 4 SOUTH. THIS 2607 SQ. FT. COUNTRYSIDE DREAM HOME IS SURE TO IMPRESS WITH IT'S COUNTRY CONTEMPORARY STYLE FINISHES. THIS HOME BOASTS 3 VERY SPACIOUS BEDROOMS WITH THEIR OWN ENSUITE BATHS PLUS 2 ADDITIONAL BATHS. ABSOLUTELY STUNNING MAIN FLOOR GREAT ROOM WITH 2 STOREY CEILING OPEN TO UPPER BEDROOM AREA. A DREAM KITCHEN WITH LOADS OF CABINETRY AND LARGE EATING AREA. BEAUTIFUL MAIN FLOOR PRIMARY BEDROOM WITH LARGE ENSUITE BATH AND CUSTOM WALK-IN CLOSET. THE SUNROOM IS A GREAT BONUS, ALLOWING YOU TO BASK IN NATURAL LIGHT AND ENJOY THE STUNNING VIEWS. THE FAMILY WILL LOVE THE RECENTLY COMPLETED LOWER LEVEL WITH FAMILY ROOM, GAMES AREA, THEATRE ROOM, POSSIBLE 4TH BEDROOM AND LARGE SPORTS BAR. ENJOY THE OUTDOORS WITH A WRAP AROUND PORCH, RECENTLY ADDED INGROUND POOL WITH LARGE GAZEBO (2024), CONCRETE DRIVE WITH AMPLE PARKING, (2023) GORGEOUS LANDSCAPING COMPLETE WITH LARGE POND. PERFECT FOR THE HOBBYIST, A LARGE 2 CAR HEATED AND A/C GARAGE WITH LOFT ABOVE. COME EXPERIENCE THE BEST IN COUNTRY LIVING. (id:50886)
Royal LePage Binder Real Estate
14 Windstar Place Unit# Upper
Hamilton, Ontario
Beautifully maintained home located on a desirable West Mountain court! This bright and spacious upper level offers an open-concept layout with a formal living and dining area, perfect for entertaining. The eat-in kitchen flows seamlessly into the cozy family room featuring a wood-burning fireplace — an ideal spot for relaxing evenings. Upstairs, you’ll find three generous bedrooms, two full bathrooms, and a loft overlooking the living room with stunning vaulted ceilings. Enjoy comfort, style, and convenience in one of Hamilton’s most sought-after neighbourhoods. Utilities including high-speed internet, hydro, water, gas, water heater rental, parking, AC, and heat for an extra $300. Laundry is shared on the main floor and is coin operated. (id:50886)
Right At Home Realty
170 Ironwood Trail
Chatham, Ontario
Introducing ""The Raised Linden"", built by Maple City Homes Ltd. Offering approximately 1290 square feet of living space & a double car garage. The kitchen includes quartz countertops, that flows into the dining space and living room giving an open concept design. Patio doors off the living room, leading to a covered deck. Retreat to your primary bedroom, which includes a walk-in-closet and an ensuite. Price includes a concrete driveway, fenced in yard, sod in the front yard & seed in the backyard. With an Energy Star Rating to durable finishes, every element has been chosen to ensure your comfort & satisfaction for years to come. Photos in this listing are renderings only. These visual representations are provided for illustrative purposes to offer an impression of the property's potential appearance and design. Price inclusive of HST, net of rebates assigned to the builder. All Deposits payable to Maple City Homes Ltd. (id:50886)
Royal LePage Peifer Realty Brokerage
162 Ironwood Trail
Chatham, Ontario
Now Ready for Showings! A concrete driveway, fully fenced yard, and front and rear sod will be completed and are all included in the purchase price. Welcome to The Linden by Maple City Homes Ltd.—a stylish, energy-efficient bungalow offering nearly 1,300 sq. ft. of one-level living with a spacious double-car garage. Designed with comfort and convenience in mind, this home is perfect for retirees or anyone seeking a stair-free lifestyle. The open-concept layout features a modern kitchen with quartz countertops that seamlessly flows into the dining area and bright, airy living room. Patio doors lead to a covered rear deck, ideal for outdoor relaxation or entertaining. The primary bedroom boasts a walk-in closet and a private ensuite, while main floor laundry adds everyday ease. Built with quality finishes and an Energy Star Rating for long-term efficiency and savings. HST is included in the purchase price, net of rebates assigned to the builder. All deposits are to be made payable to Maple City Homes Ltd. (id:50886)
Royal LePage Peifer Realty Brokerage
175 Ironwood Trail
Chatham, Ontario
** TO BE BUILT** Introducing ""The Raised Birch"", built by Maple City Homes Ltd. This brand new home will be ready in summer of 2025. The kitchen includes quartz countertops, that flows into the dining space and living room giving an open concept design. Patio doors off the living room, leading to a covered rear deck. Retreat to your primary bedroom, which includes a walk-in-closet and an ensuite. Price includes a concrete driveway, fenced in yard, sod in the front yard & seed in the backyard. With an Energy Star Rating to durable finishes, every element has been chosen to ensure your comfort & satisfaction for years to come. 30% holdback from co-operating commission if property shown by the listing agent. Price inclusive of HST, net of rebates assigned to the builder. All Deposits payable to Maple City Homes Ltd. These photos are from a previous listing and are subject to change. (id:50886)
Royal LePage Peifer Realty Brokerage
216 Ironwood Trail
Chatham, Ontario
Welcome to ""The Birch"" built by Maple City Homes Ltd. Offering approximately 1397 square feet of living space, this new construction home provides an open concept layout that offers both indoor and outdoor spaces for you to enjoy with front and rear covered porches. The kitchen includes quartz countertops, that flows into the dining space and living room giving an open concept design. Patio doors off the dining room, leading to a covered deck. Retreat to your primary bedroom, which includes a walk-in-closet and an ensuite. Price includes a concrete driveway, fenced in yard, sod in the front yard & in the backyard. With an Energy Star Rating to durable finishes, every element has been chosen to ensure your comfort & satisfaction for years to come. Price inclusive of HST, net of rebates assigned to the builder. All Deposits payable to Maple City Homes Ltd. (id:50886)
Royal LePage Peifer Realty Brokerage

