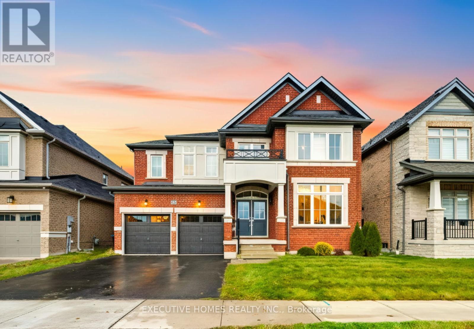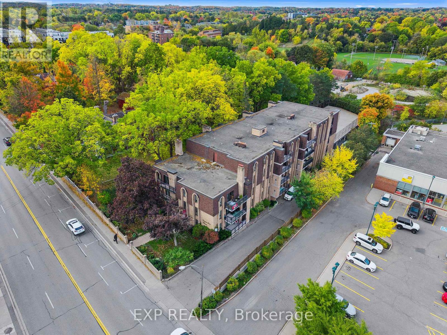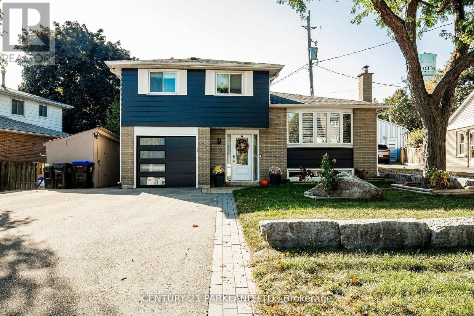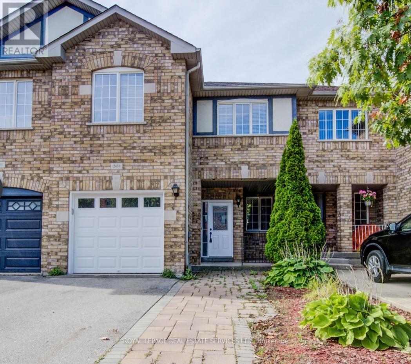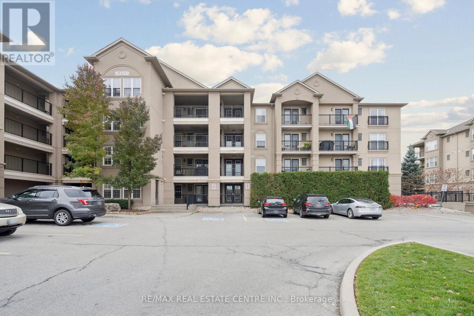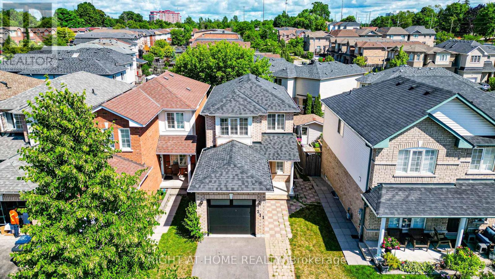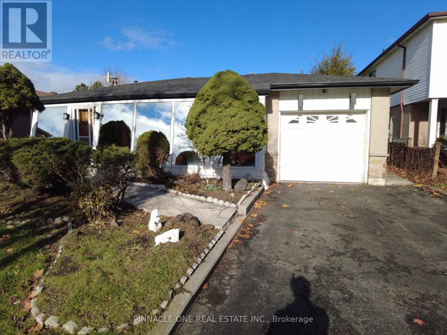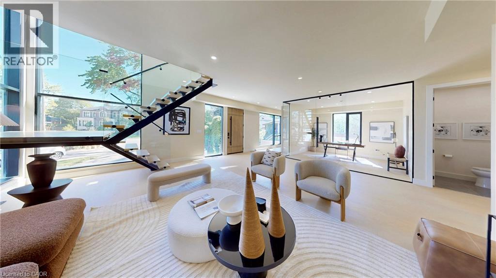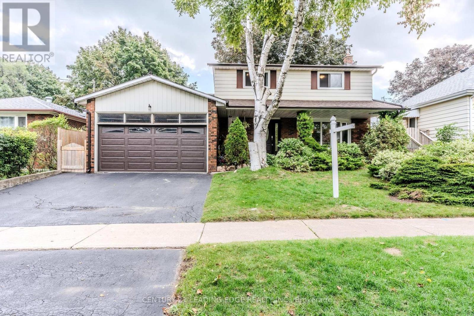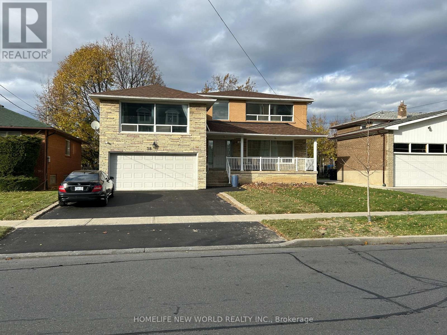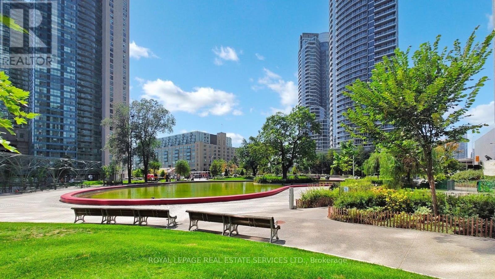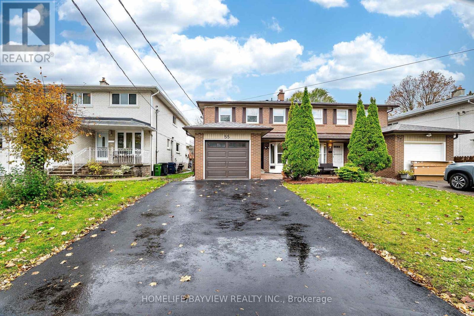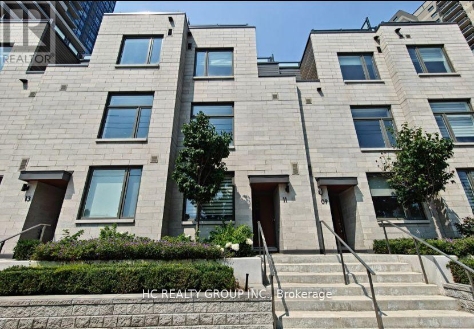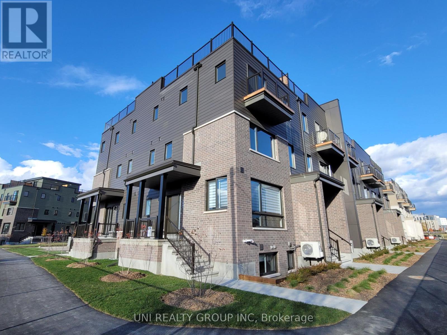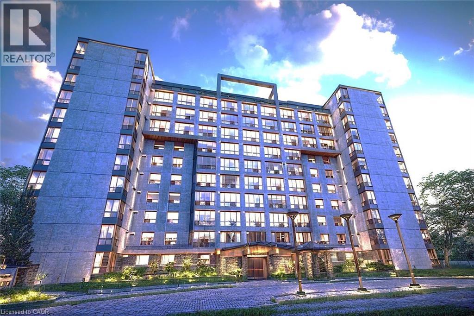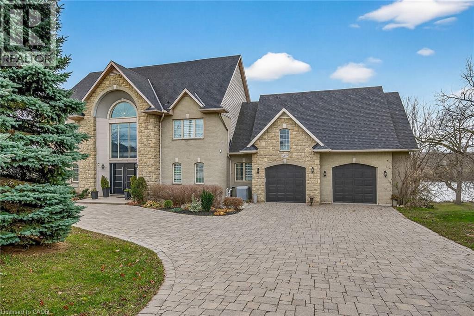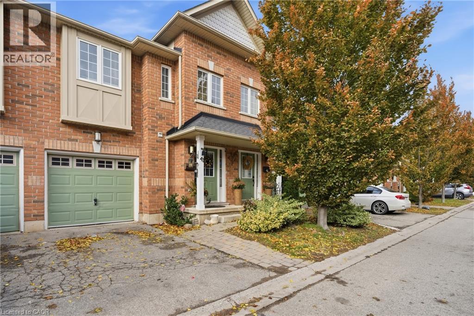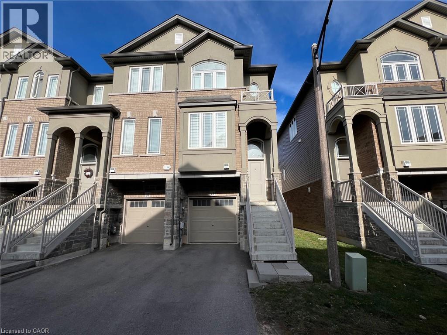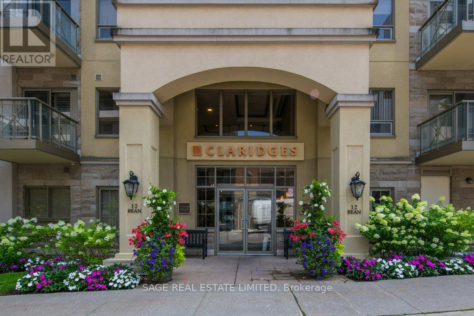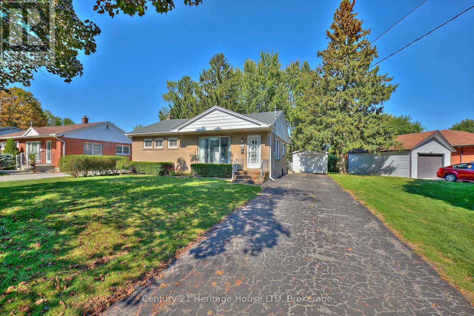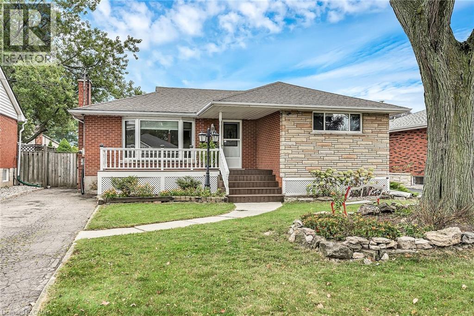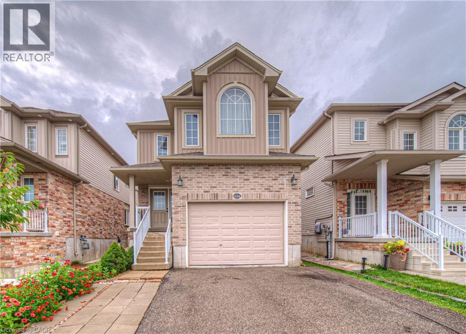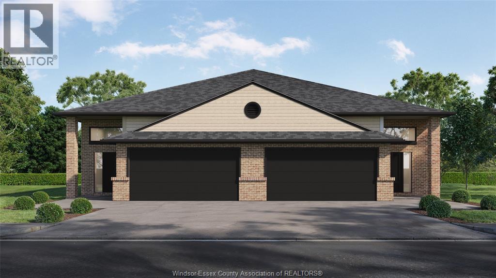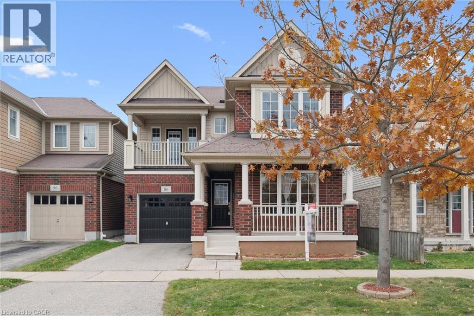1753 Emberton Way
Innisfil, Ontario
Welcome to Belle Aire Shores! This beautiful Zancor Home, The Breaker Model, offers 3,684 sq ft. of elegant living space on a premium 49' x 126' lot backing onto green space. Designed to combine luxury and practicality, the home features $$$ spent on upgrades, including a modern kitchen, hardwood floors, and a walkout deck with stairs leading to a private fenced yard. The main floor boasts an open layout with soaring ceilings and large windows, creating a bright and inviting atmosphere. A versatile den combined with the living room can easily be converted into a guest room or home office. The thoughtfully designed main level also includes a convenient servery, a spacious breakfast area, and a large family room that serves as the heart of the home. Upstairs, 4 generous bedrooms provide comfort and space for the whole family. The primary retreat includes dual walk-in closets and a spa-like 5-piece ensuite. Bedrooms 2 and 3 share a stylish 4-piece ensuite, while bedroom 4 enjoys its own private bath. A 2nd-floor laundry room completes the level with everyday convenience. The bright lower level, with large above-grade windows, offers excellent potential for a walk-up entrance and future in-law suite or rental income. With its premium lot, fenced yard, and exceptional layout, this home is truly move-in ready and waiting for its next owners. (id:50886)
Executive Homes Realty Inc.
203 - 15390 Yonge Street
Aurora, Ontario
Welcome to Devonshire Place, one of Aurora's most sought-after addresses - where comfort, charm, and convenience meet. This bright, beautifully maintained 2-bedroom condo offers a sunny south-facing view overlooking the historic Hillary House and tranquil, tree-filled gardens - your own private escape in the heart of the city. Freshly painted and move-in ready, the home features laminate floors in the main living areas and soft Berber carpet in the bedrooms for a perfect blend of style and comfort. The open-concept living and dining area flows seamlessly to the private balcony - ideal for morning coffee or a quiet evening unwind. The eat-in kitchen is thoughtfully designed with custom honey birch maple cabinetry, tile backsplash, and stainless steel appliances, perfect for everyday living or entertaining friends. Both bedrooms are generously sized with great closet space, and the building itself is known for its peaceful atmosphere, caring community, and meticulous upkeep. Steps from transit, parks, schools, and Aurora's vibrant downtown - this home delivers modern convenience in a classic setting. Discover easy condo living in a location that truly has it all. (id:50886)
Exp Realty
7 Brown Street
New Tecumseth, Ontario
Welcome Home! Detached Updated 3+1 Beds w 3 Baths! Pride of Ownership! 58.71x138 ft lot; Bright & Spacious, Open Concept Living & Dining Rooms! Family-Size Modern Kitchen w Coffee Station, 3x3 Ceramic Tiles & Quartz Counters & S/S Appliances. Newly Upgraded Upper Bathroom, Finished Basement w Washroom & Bedroom. Backyard Oasis Equipped w 16x32 ft Pool, 5 Person Hot Tub, Newly Landscaped & Interlocked. Perfect for Entertaining Inside & Out! (id:50886)
Century 21 Parkland Ltd.
2431 Newcastle Crescent
Oakville, Ontario
3+1 bed, 3+1 bath freehold townhome for lease in West Oak Trails. This rare, carpet-free home is well-maintained, bright, and spacious, 1,778 sqft above grade. The main floor features an open-concept family room with a coat closet and direct garage access, a dining area with abundant natural light, and a kitchen with stainless steel appliances and a breakfast area that walks out to a fully fenced backyard-perfect for summer evenings. Upstairs are three spacious bedrooms: the primary with an ensuite and walk-in closet, the second with a walk-in closet, and the third with a built-in closet. The upper floor also includes a 4-piece bathroom, double-door linen closet, and laundry room with a built-in sink. The basement offers a large recreation room, a bedroom, and a 3-piece bathroom. Conveniently located steps from schools, parks, trails, shopping, and transit. Available December 16. *photos are prior to tenant move-in* (id:50886)
Royal LePage Real Estate Services Ltd.
408 - 1350 Main Street E
Milton, Ontario
Welcome to Bristol on Main - where comfort meets convenience. This beautiful top-floor one-bedroom plus den condo feels open and airy with its cathedral ceilings and no-carpet, easy-care laminate floors. The kitchen is bright and practical, with stainless steel appliances, a breakfast bar, and plenty of space for cooking and storage. The living and dining area flows nicely to a large balcony - perfect for a quiet morning coffee. You'll love having a large primary bedroom, a separate den that's ideal for a home office/baby room, and your own in-suite laundry. There's also a storage locker for your extras. Located on the quiet side of the building, close to the elevator, this home is in an excellent school district and offers quick access to the 401, GO Station, Art Centre, Community Recreation, Library, Cineplex, Grocery stores and nearby shops. A perfect spot for anyone looking for peace, practicality, and a great location - all in one. (id:50886)
RE/MAX Real Estate Centre Inc.
Main Floor - 211 Andona Crescent
Toronto, Ontario
Fully Furnished & Move-In Ready! Welcome to 211 Andona Crescent, a beautifully maintained 3-bedroom, 3-bathroom home nestled in the heart of the Rouge Valley. This spacious, sun-filled property offers the perfect combination of comfort, style, and convenience. The bright open-concept living and dining area features modern vinyl flooring and pot lights, creating a warm and inviting atmosphere throughout. The updated kitchen includes a generous eat-in area with a walk-out to a private deck and fully fenced backyard, ideal for entertaining, family gatherings, or enjoying a peaceful morning coffee. Upstairs, the large primary bedroom offers a private ensuite, making it the perfect retreat after a long day. Additional highlights include a wide interlocked walkway, a private driveway with parking for 2 vehicles, and fantastic curb appeal. Located in the highly desirable Port Union community, youll love being just steps from Adams Park, the Port Union Waterfront Trail, Lake Ontario, and Rouge Hill GO Station. Daily conveniences are at your doorstep with TTC access, grocery stores, shops, TD Bank, top-rated schools, and quick access to Highway 401. A perfect home for families or professionals looking for a stylish and functional space in one of Scarboroughs most sought-after neighbourhoods. (id:50886)
Right At Home Realty
76 Sealstone Terrace
Toronto, Ontario
Welcome to 76 Sealstone Terrace - A First Time Offered Family Home in Sought-After Seven Oaks! Discover comfort, convenience, and charm in this 3-bedroom, 3-bathroom detached Back-split home, perfectly situated on a quiet, family-friendly street in Toronto's highly desirable Seven Oaks community. Close to parks, schools, trails, transit, Hospital and shopping. From its inviting layout to its stunning backyard oasis, this property offers everything today's homeowner is looking for. Step inside to a bright and welcoming main floor featuring a generous living and dining area, ideal for gatherings and everyday living. The kitchen offers ample cabinetry and walk-out access. The sun-filled solarium/sunroom, creates the perfect spot to relax, work, or enjoy year-round views of the outdoors. Upstairs, you'll find three bedrooms, including a comfortable primary suite with closet space and a 3 piece ensuite. The basement adds valuable living space-perfect for a family room, home office, gym, or guest accommodations-along with plenty of storage. Outdoors, your private resort awaits! Enjoy summer days in the beautiful in-ground pool, surrounded by mature trees and space to lounge and entertain. Whether hosting BBQs or unwinding after a long day, this backyard delivers. (id:50886)
Pinnacle One Real Estate Inc.
28 Dunsmore Garden
Toronto, Ontario
A rare opportunity for buyers seeking exceptional land, privacy, and functional space in the heart of Toronto. Set on an extraordinary 0.326-acre pie-shaped lot, this newly built modern home includes a heated 3-car detached garage that can double as a professional workspace, yoga studio, woodworking shop, creative studio, home gym, or private office—versatility almost never available in the city.** Fully insulated and drywalled, the garage features a 60-amp panel and rough-in for two hoists, making it ideal for collectors, hobbyists, trades, entrepreneurs, and anyone needing serious indoor/outdoor work or storage space. The oversized driveway accommodates 12+ vehicles and is secured behind a fully fenced yard with an electronic gate—another rare advantage for urban living. Inside, the home offers bright, contemporary design with a showpiece glass staircase and an open-concept main floor including a dedicated office. The chef-inspired kitchen features Bosch appliances, a Bertazzoni cooktop, servery, and a massive walk-in pantry with custom built-ins—perfect for elevated everyday living and entertaining. Upstairs, four spacious bedrooms (most with custom closets) include a luxurious primary suite with heated floors, curbless shower, and a feature smart toilet. The finished lower level offers a full 3-bedroom in-law suite with its own kitchen and living area, ideal for multi-generational families, guests, or flexible use. Located steps from Sheppard Avenue and walking distance to Sheppard West Subway Station, this property offers exceptional land value and unmatched convenience—close to transit, York University (id:50886)
RE/MAX Escarpment Realty Inc.
25 Danzig Street
Toronto, Ontario
Welcome Home! Step into this well-sized and sunlit two-storey detached home in a quiet, well-established West Hill neighbourhood offering a practical layout and timeless features with room to make it your own. The main floor is designed for comfortable everyday living and easy entertaining, featuring a generously sized kitchen with quartz countertops, a separate dining room tucked into its own corner of the home, and a bright living area that flows nicely between spaces. A fully separate family room with a cozy fireplace and walkout to the backyard offers a second space to relax or gather. Outside, a large shed provides extra storage or workspace. Upstairs, you'll find great-sized bedrooms and a spacious bathroom, ideal for growing families. The windows were replaced in 2025, enhancing both natural light and energy efficiency throughout the home. The finished basement provides additional living space, complete with a second fridge and stove ideal for extended family or multi-use flexibility. The home also features a convenient side entrance, adding another layer of accessibility to the layout. With strong bones, a spacious interior, and thoughtful upgrades like quartz counters, this home is perfectly situated just minutes from the University of Toronto(Scarborough Campus), Centennial College (Morningside Campus), additional schools, supermarkets, medical clinics, parks, and transit. A great opportunity in a well-established and well-connected community. (id:50886)
Century 21 Leading Edge Realty Inc.
38 Cedarcroft Boulevard W
Toronto, Ontario
Newer Renovated 2 Spacious Bedrooms Basement Apartment with Side Door Separate Entrance in Very Convenient North York Location. High Quality Upgrades and Professionally Finished. Spacious Kitchen with Good Size Dining Table. Granite Counter-top, S/S Fridge, S/S Stove, S/S Range Hook. 2 Spacious Bedrooms with 3 Pieces Ensuite Bathroom. Both Bedrooms have Window and Closet, Laminate Floor Throughout and many Pot Lights. Close to Plazas, Bank, Supermarket, Coffee Shop etc. The Rental Apartment is Fully Finished. Some of the Furniture can be Removed depending on the Tenant's need. Tenant will pay One-third of Utilities (Gas, Hydro, Water and internet) (id:50886)
Homelife New World Realty Inc.
4102 - 100 Harbour Street
Toronto, Ontario
Experience comfortable city living in this high-floor 2-bedroom corner unit featuring a functional layout and a large balcony with an impressive urban view. The suite offers windows throughout, filling the space with steady natural light and creating an open, practical living environment. Enjoy a full range of building amenities, including a 24-hour concierge, fitness centre, resort-style indoor pool with lounge, steam/sauna, party room, and outdoor terrace. Everything you need is right at your doorstep. Ideally located steps from Harbourfront, Union Station, Rogers Centre, and both the Financial and Entertainment Districts, this address provides excellent access to transit, work, and leisure-and is directly connected to the PATH for year-round indoor convenience. A future indoor retail complex within the building will add even more everyday ease. A solid choice for anyone seeking urban comfort and a well-connected downtown lifestyle. (id:50886)
Royal LePage Real Estate Services Ltd.
55 Greenbush Road
Toronto, Ontario
***Stunning fully renovated 2,500 sq ft* Newtonbrook area Semi with finished basement with separate entrance!***Major $$$ top-to-bottom renovation: updated shingles, soffit eaves, and fascia; furnace & air conditioning! New asphalt driveway and garage door, some windows, new 200 amp panel! Gorgeous updated cosmetic finishes: quartz counters, new stainless steel kitchen appliances, subway tile backsplash, new cabinets with pantry! fully updated bathrooms with quartz vanities! New wide plank custom laminate floors throughout! New custom lighting throughout! Spacious finished basement with separate entrance--ideal for in-law suite or high income potential! Xtra-deep 125ft fenced yard with patio and gas line for bbq(as is). Steps to Yonge Street shopping and amenities, transit, Newtonbrook SS and CentrePoint Mall! *2500 sq ft represents apprx living area above and below grade. Some bedroom photos are virtually staged. (id:50886)
Homelife/bayview Realty Inc.
Unit 11 - 270 Davenport Road
Toronto, Ontario
Experience upscale living in one of Toronto's most coveted neighborhoods. This partially furnished luxury condo townhouse is nestled in the heart of Yorkville Annex. Property highlights include a private rooftop terrace with breathtaking views of the city skyline. 10 ft ceilings on the main floor and 9-feet ceiling throughout the upper levels. A modern kitchen with built-in stainless steel appliances, backsplash and a gas stove. The upgraded bathroom features both a shower and bathtub for ultimate relaxation. Direct access to a private garage, one private parking is included. Condo Building Offers: 24 Hr concierge, Lobby, Lounge, Gym/Exercise Room, Party Room, Guest Suites & Media Room. The unit offers unmatched convenience steps to Boutique Shops, Cafes, fine dinning Restaurants, ROM, the University of Toronto, TTC subway, luxury shopping in Bloor-Yorkville, Whole Foods and top-rated schools. Ideal for professionals or students seeking refined urban living in a vibrant walkable community.Client Remarks (id:50886)
Hc Realty Group Inc.
702 Mishi Private
Ottawa, Ontario
Welcome to this luxury 2 bed/2 bath stacked townhome with ROOFTOP TERRACE at rockcliffe's new wateridge village! UPPER UNIT. The 2nd floor features an open-concept living space, which includes a spacious kitchen, quartz countertops, modern Backsplash and large island with breakfast bar overlooking combined living and dining area. A beautiful powder room completes this level. The 3rd level features the primary bedroom with a walk-in closet, private balcony, a cheater ensuite with upgraded vanity with quartz counters and glass door shower. Bedroom 2 & laundry complete this level. Retreat to your HUGE rooftop terrace with a gas line for BBQ. One surface parking space is included. Live minutes away from nearby parks, shops, restaurants and more! One surface parking space is included. Some of the pictures are virtually staged. 24 hours irrevocable for all offers. (id:50886)
Uni Realty Group Inc
1110 Walden Circle
Mississauga, Ontario
Welcome to Walden's Landing in sought-after South Mississauga - a beautifully maintained, boutique-style community tucked into a quiet, wooded enclave steps to Clarkson Village and a short walk to Clarkson GO. This sun-filled corner suite offers approx. 1,087 sq. ft. of smartly planned living space, featuring 2 generous bedrooms, 2 full baths, large windows, and peaceful treed views that bring natural light throughout the day. The spacious open-concept living/dining area is ideal for entertaining or relaxing, while the bright kitchen offers a practical layout with ample storage and prep space. The primary bedroom features a private ensuite and excellent closet space, and the second bedroom is ideal as a guest room, den, or home office. Unit is immaculately clean, lovingly maintained, and move-in ready, offering the comfort, scale, and privacy that are hard to find in today's condo market. Enjoy 2 underground parking spaces, plus full access to the exclusive Walden Club amenities, including outdoor pool, tennis courts, gym, sauna, party room, library, workshop, and beautifully landscaped grounds - a true resort-at-home lifestyle. The building is known for its warm community feel, exceptional management, and pride of ownership - perfect for those looking to downsize without compromise. Maintenance fees include all utilities and high-speed internet/cable, offering exceptional value and peace of mind. Steps to shops, restaurants, parks, lakefront trails, and just minutes to the QEW. Located within the highly regarded Clarkson / Lorne Park school area. A rare opportunity to live in a bright, quiet, and elegant corner residence in one of Mississauga's most desirable locations. Some images are the artist's concept. (id:50886)
Sutton Group Quantum Realty Inc
397 Caithness Street E
Caledonia, Ontario
This stunning home backing onto the Grand River has been completely renovated from top to bottom! This beautiful home sits on a double lot with over 5000 sq ft of living space. Amazing curb appeal with a circular driveway big enough for 10 cars and an oversized double garage. A grand foyer welcomes you to the spacious main level with 10' ceilings. You will notice the amazing nature light from the front foyer window and a wall of windows along the back of the home. A cozy living room awaits you with a gas fireplace leading to a lovely dining room perfect for meals with family and friends and an amazingly large functional kitchen with cabinets galore and a 10' island. Patio doors from the kitchen open to an upper deck with stunning views of the Grand River, an expansive backyard with a firepit and a 30' dock, you'll will feel like you're on vacation everyday. The main level also includes an office/bedroom off the front foyer, a 2 piece bathroom, laundry room and automatic blinds on the front foyer window, living room and dining room windows. Moving up to the 2nd floor, you will find a gorgeous primary bedroom with a walk in closet, a spa like ensuite with a walk in shower and soaker tub, also 3 generous sized bedrooms and a 4 piece bathroom. All bedroom closets have closet organizers. The expansive lower level includes a large family room with pool table, 3 more bedrooms and a bright 3 piece bathroom. The lower level family room leads you to a covered patio with an 8 person Beachcomber hot tub, enjoy peaceful evenings star gazing and river views. Country feels with all the amenities near by! Don't miss out on this wonderful family home! (id:50886)
RE/MAX Escarpment Realty Inc.
250 Ainslie Street S Unit# 41
Cambridge, Ontario
Welcome to this cozy three bedroom, two and a half bath condo townhouse just minutes from vibrant Downtown Galt. The open concept main floor is bright and inviting with a stylish kitchen, spacious living area and a walkout to a private balcony that is perfect for morning coffee or evening relaxation. Upstairs, the primary suite offers a walk in closet and a private ensuite bathroom for your comfort. The unfinished basement provides a walkout to the backyard and endless possibilities to create the space you have been dreaming of, whether it be a home gym, rec room or office. With a single car garage, convenient parking and no rear neighbours, this home offers comfort, privacy and convenience all in one. (id:50886)
RE/MAX Icon Realty
24 Aqua Lane
Stoney Creek, Ontario
Beautiful End Unit Furnished Townhouse in a Very Quiet and Family-Friendly Community! Like-NEW Condition. Walking Distance to Schools & Bus Stops and a Few Steps Away from Walmart and a Big Shopping Centre. Open Concept, 9' Ceiling, Vinyl Floors on the Main Level, Stainless Steel Appliances, and Quartz Countertops. 4 Bedrooms, 3.5 Bathrooms and Laundry Closet on the Bedroom Level. Finished Walkout Lower Level provides an Additional Bedroom and a Full Bathroom with direct access to the Garage and Backyard. Common Elements including Visitors Parking, Grass Cutting, and Snow Removal are included in the Condo Fees paid by the Landlords. Unique Combination of Prime Location, Comfortable Living Space, and Modern Design! Just waiting for you to call Home. (id:50886)
Right At Home Realty
307 - 12 Rean Drive
Toronto, Ontario
CONDO HAS BEEN RENTED FOR 1 YEAR ENDING NOV. 30, 2026, CALL LA IF YOU ARE INTERESTED IN BUYING IT. High grade laminate in blond colour recently installed in living/dining rooms, hallway and den. Sought After CLARIDGES, Extra Deep Balcony/Terrace. Large Den/Guest Bedroom. Entrance Has Granite Tile Flooring With Brand New Laminate Floors In The Dining/Living Rooms + Den/2nd Bedroom. The Kitchen Has a Granite Counter + Breakfast Bar. Extra Large Laundry With Shelving For Storage off the Large Foyer. Foyer large enough to greet friends. Large Locker On the Same Floor. Walk To The YMCA, Subway, Bayview Village Shops + Restaurants. Easy Access To 401. Shared Recreational Facilities With Amica. Wonderful Social Community. Join the card games, puzzle times, coffee hours, or just enjoy the serenity of this lovely condo. Welcome home. (id:50886)
Sage Real Estate Limited
6281 Burdette Drive
Niagara Falls, Ontario
Solid Brick Bungalow with In-Law Potential! This well-kept 3 bedroom, 1.5 bathroom solid brick bungalow offers timeless construction and excellent potential. The main floor features a practical layout with bright living spaces, three bedrooms, and a full 4-piece bathroom. A separate side entrance to the partially finished basement makes for an ideal in-law setup or future secondary suite. Downstairs youll also find a convenient half bath with space to easily add a 4th bedroom and kitchenette, enhancing the homes versatility. Set on a quiet dead-end street, this property includes a detached 19'x12' single-car garage , large private driveway, and an almost fully fenced backyard perfect for children or pets. While move-in ready, it also offers a great opportunity for cosmetic updates to suit your style. Located close to all amenities, schools, public transit, and with quick access to the QEW and Hwy 420, this is a smart opportunity in a desirable Niagara Falls neighbourhood. (id:50886)
Century 21 Heritage House Ltd
85 East 45th Street
Hamilton, Ontario
Attn: First time buyers or investors. Location Location, Sunninghill area Hamilton mtn. quality built solid 3 br. plus den, brick bungalow with separate side entrance for easy in-law set up, private driveway with parking for 3 cars, and fully fenced lot. Large principal rooms with natural light throughout, eat-in kitchen and sliding doors leading to an oversized deck. Recent renos include: Paint 25, Furnace 21, AC 24, Laminate flooring in basement 21, and Shingles 18. High walk score. Close to schools and transportation, steps to Metro, Scotia Bank, LCBO, Easy access to Linc. This home is PRICED TO SELL and will not last. Call now your for your private showing! (id:50886)
RE/MAX Escarpment Realty Inc.
434 Woodbine Avenue
Kitchener, Ontario
Welcome to 434 Woodbine Avenue, a beautifully maintained, family home offering over 2,800 sq. ft. of living space with North-East facing in the highly sought-after Huron community. This 4+2 bedroom, 4.5-bathroom home features a recently updated main floor with elegant hardwood flooring, updated baseboards, modern pot lights, upgraded light fixtures, and a fresh coat of paint that enhances the home’s natural brightness. Thoughtfully designed for family living, The Main Floor With Spacious Living rooms And Family Room/Dinning Room (optional) & Breakfast Area!! Kitchen Is Equipped With Quartz Countertop & S/S Appliances!! The Best feature of this home is, it includes two primary bedrooms, each with its own full ensuite, and two additional spacious bedrooms that share a third full bath—offering comfort and privacy for everyone. The fully finished basement includes a separate entrance through the garage and features 2 bedrooms, has potential in-law suite or for multi-generational living. An oversized single-car garage and a double driveway provide ample parking for up to three vehicles. Conveniently located just a few hundred meters from both public and Catholic elementary schools and huron Heights high school, and within a short distance to Longo’s, Shoppers Drug Mart, banks, restaurants, and more. Enjoy access to the area’s largest recreational Schlegel park just 2 km away, with a brand-new multiplex and indoor pool facility currently under construction. With its spacious layout, unbeatable location, and move-in-ready condition, this home checks all the boxes. Don’t miss out—schedule your private showing today! (id:50886)
RE/MAX Real Estate Centre Inc.
351 Mayrand Street
Lasalle, Ontario
FOR A LIMITED TIME - INTRODUCTORY PRICING!! Welcome to Mayrand Street in the new Villa Oaks Subdivision! This spacious Raised Ranch semi-detached home with attached double garage features 2 Bedrooms & 2 Bathrooms in a quiet neighbourhood just minutes from many amenities. Step inside to the bright, welcoming space with hardwood floors in the kitchen and all living areas and tile flooring in the foyer and baths. The open floor plan seamlessly connects the living room to the dining area and kitchen, making it ideal for entertaining and family gatherings. The kitchen’s functional layout features plenty of cabinet space, island and solid countertops. The unfinished basement features a grade entrance, rough-in bath and rough-in kitchen. Located in a desirable LaSalle neighborhood with easy access to local schools, shopping, and major highways. (id:50886)
Pinnacle Plus Realty Ltd.
86 Michigan Avenue
Cambridge, Ontario
Welcome to 86 Michigan, a beautifully maintained red-brick home in a prime central Cambridge location, offering timeless curb appeal, thoughtful updates, and an exceptional family-friendly layout. The main floor is designed for comfort and flow, starting with a spacious front office that’s perfect for working from home or creating a quiet study space or playroom. An open formal dining area connects seamlessly to the inviting living room, highlighted by warm hardwood flooring and natural light. The kitchen offers exceptional function with an abundance of cabinetry, a stylish tile backsplash, newer stainless steel appliances (fridge and stove 2025, dishwasher 2023), and a generous island with seating—ideal for busy mornings or casual entertaining. Step outside to a fully fenced backyard featuring a newer deck, providing a private and welcoming outdoor space for dining, play, or relaxation. Upstairs, the home continues to impress with four well-appointed bedrooms, including the coveted convenience of upper-level laundry and two full bathrooms. One of the secondary bedrooms features a charming Juliet balcony, adding character and the perfect morning coffee spot. The spacious primary suite includes two closets and a beautiful ensuite, offering a calm, private retreat at the end of the day. Additional updates include a new furnace and A/C (2022), a renovated powder room, and refined finishes that enhance both style and durability throughout. Located in Cambridge North, this home offers quick access to schools, parks, shopping, transit, and the historic charm of the city’s vibrant Hespeler core. You’re just minutes from riverfront trails, local cafés, theatres, and the lively summer market, making everyday living both convenient and connected. With its blend of function, and modern updates, 86 Michigan is a true gem in a sought-after neighbourhood—one you won’t want to miss. (id:50886)
RE/MAX Solid Gold Realty (Ii) Ltd.

