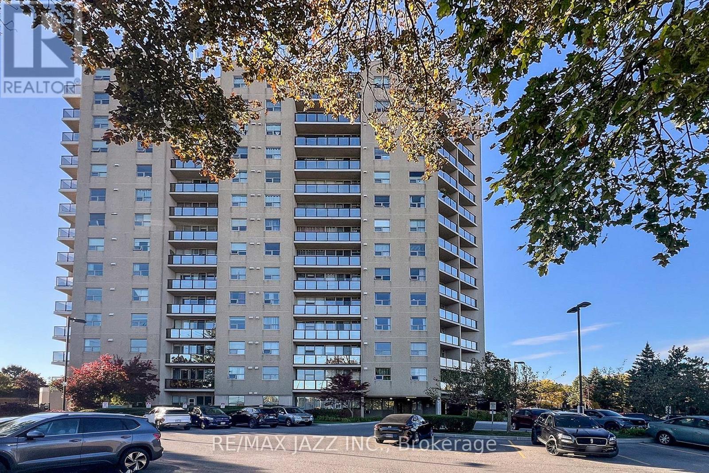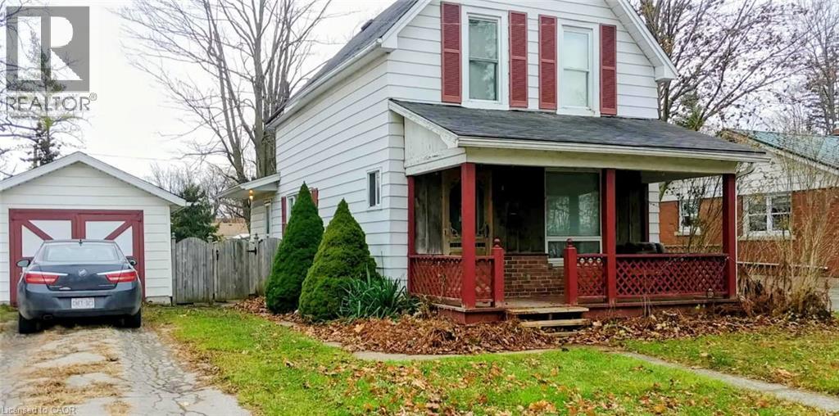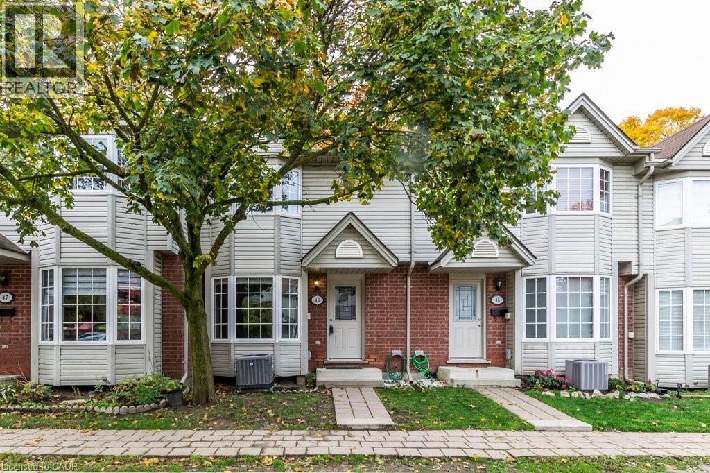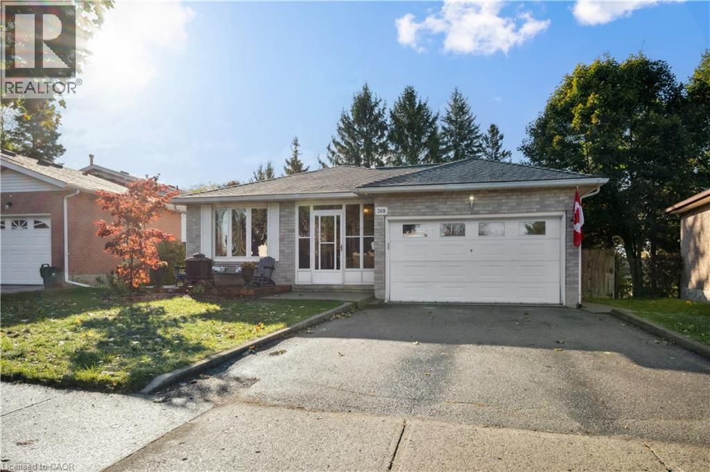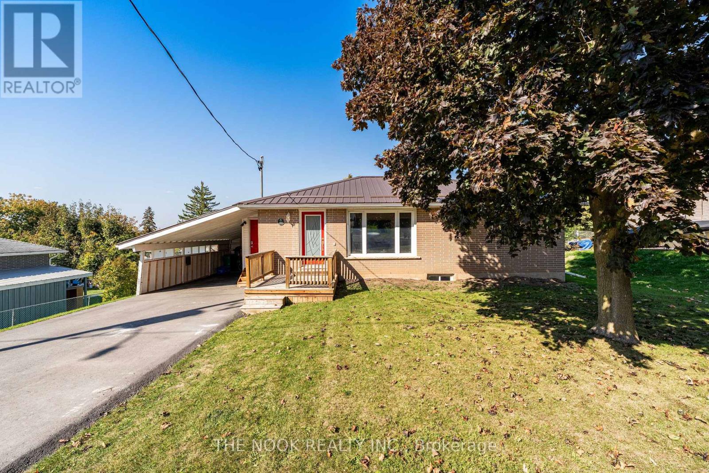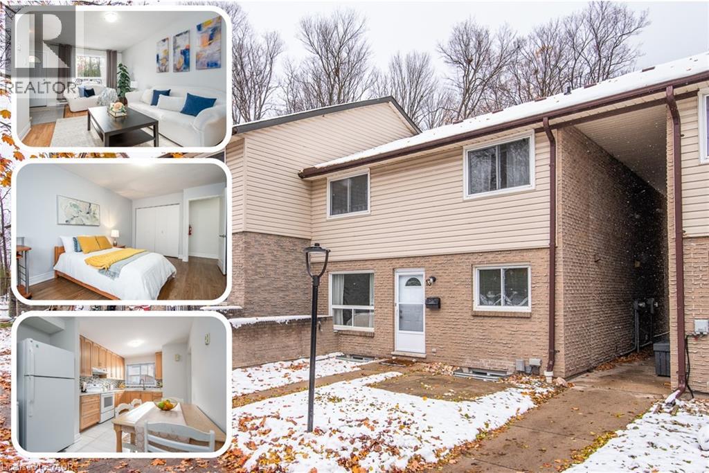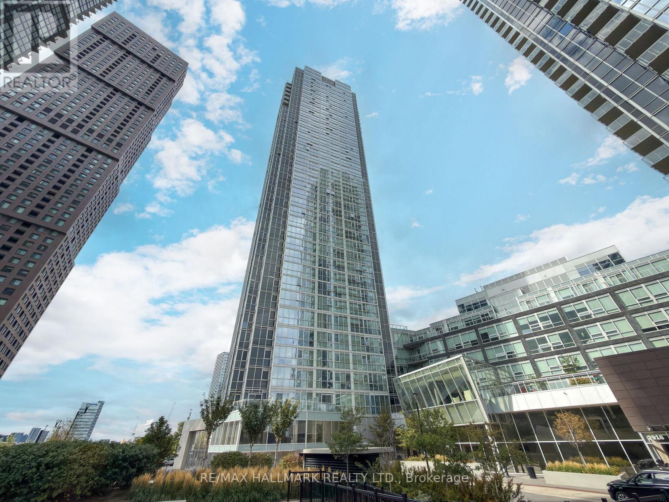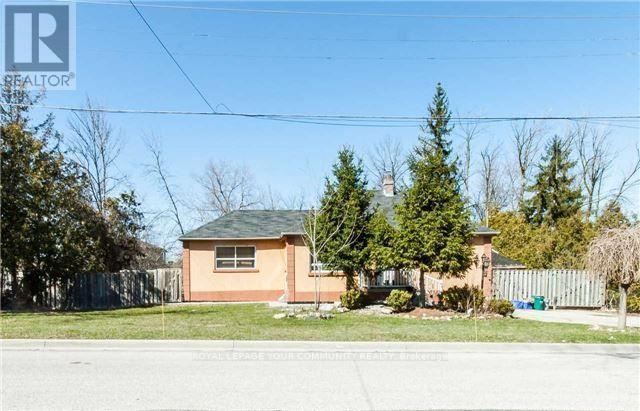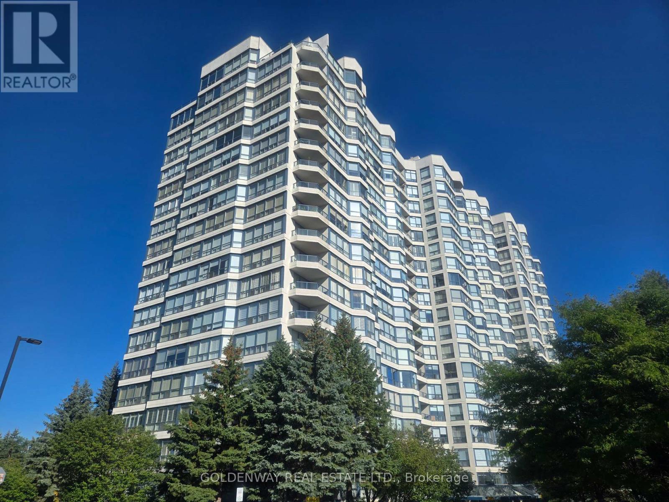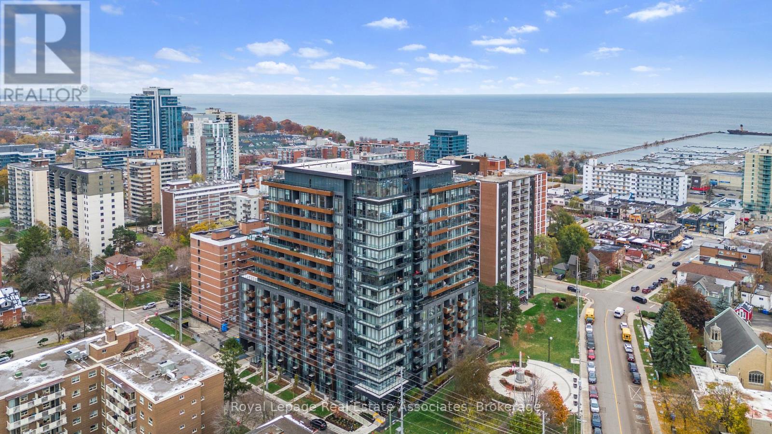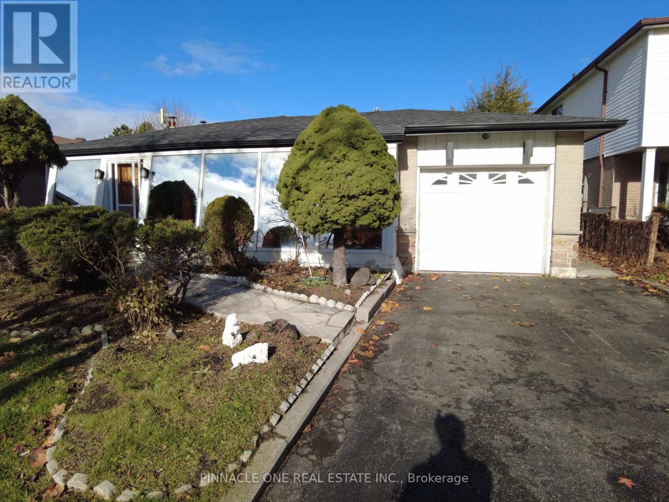1109 - 2 Westney Road N
Ajax, Ontario
Bright & Spacious Corner Unit With Panoramic Views and Natural Light! Commuters Will Love the Quick Access to GO Transit And Public Transportation, Making Travel to Downtown or Surrounding Areas a Breeze. You're Also Close to Shops, Dining, Schools, and Green Space. Whether You are Starting Out, Downsizing or an Investor Seeking a High-Demand Layout and a Prime Location - This Condo Checks All The Boxes. You Have a Walkout to Your Own Private Balcony - Perfect For Morning Coffee or Sunset Unwinding. Located in an Immaculately Maintained Building. This Unit Boasts Stylish Upgrades and Thoughtful Details Throughout: Brand New Flooring And Modern Kitchen Renovation (2025); New Kitchen Appliances (2022); New Energy-Efficient Windows (2022); Two Parking Spaces That are Conveniently Visible From The Unit!; Exclusive Use of a Private Locker. The Building Offers Excellent Amenities, Including a Fitness Centre, Outdoor Pool, and BBQ Area - Ideal For Relaxed Living and Entertaining. The third bedroom has been converted to more living space but can be worked back to a bedroom with a great view. There is a large closet in the hallway upon entering and a hallway with space for Art and consoles or bookshelves. (id:50886)
RE/MAX Jazz Inc.
520 Alder Street E
Dunnville, Ontario
Amazing starter home for first time buyers or solid investment opportunity awaits you in this move-in ready 3 bedroom home centrally located in Dunnville close to all amenities. Walking distance to schools and shops. Property features a generous lot and detached workshop/garage with barn door style entrance. (id:50886)
Revel Realty Inc.
235 Saginaw Parkway Unit# 46
Cambridge, Ontario
Great opportunity to buy an affordable 2 story, 3 bedroom, 1.5 bath home located right in the middle of the city. Great North Galt/Clemens Mill townhouse located near numerous schools and only a 5 minute drive to the 401. Well ran condo complex with loads of extra visitor parking spots. This home features newer furnace and central air conditioning just installed last year! The roof and windows are covered by the condo fees which the roof was re-shingled in 2019 and the windows and the front door were just replaced in 2025! It needs some upgrades to make it your own but this is the ideal home for a first time buyer or and investor looking to rent it out. Backs onto the best part of the complex...overlooking a tree line. Great central location to everything in the city! Very competitively priced to sell in this market!! (id:50886)
RE/MAX Real Estate Centre Inc.
368 The Country Way
Kitchener, Ontario
Move right in. This beautifully maintained carpet free 3 bedroom-2 full bath backsplit offers updated kitchen and bathrooms, and a bright spacious family room with walk-out to fenced yard- perfect for family living and entertaining. Conveniently located close to schools, shopping and the expressway. (id:50886)
RE/MAX Twin City Realty Inc.
288 Collison Crescent
Peterborough, Ontario
This well-maintained 3+1 bedroom bungalow is perfectly situated in the desirable Collison Heights neighbourhood, offering comfort, convenience, and outdoor living at its best. The main floor features 3 bedrooms, a bright 3-piece bathroom, and fresh paint throughout. A walkout from the rear bedroom leads to an expansive backyard oasis complete with extensive decking, a hot tub, and an above-ground pool perfect for entertaining or relaxing. The partially finished lower level adds valuable living space with a cozy gas fireplace in the large family room, an additional bedroom, and a private 3-piece ensuite ideal for guests or in-law potential. Additional highlights include a durable metal roof, a covered carport, and close proximity to Hwy 115 for easy commuting. Whether you're a first-time buyer, down-sizer, or investor, this home is a fantastic opportunity in a great location. (id:50886)
The Nook Realty Inc.
453 Albert Street Unit# 13
Waterloo, Ontario
Welcome to this well-maintained townhome in a professionally managed complex surrounded by mature trees and green space. The complex is known for its strong reserve funds and excellent upkeep—ideal for families, investors, or downsizers seeking a low-maintenance lifestyle with peace of mind. Over the years, the home has received numerous important updates, including electrical wiring and panel, plumbing, windows, roof, and more, ensuring comfort, safety, and efficiency for its next owners. The main floor features a bright living room with a large bay window that fills the space with natural light, a functional kitchen with plenty of cupboard space, and an eat-in dining area perfect for everyday meals. Main-floor laundry adds extra convenience. Upstairs you’ll find two spacious bedrooms and a full bathroom. The finished basement offers great flexibility with two legal bedrooms, each with proper egress windows, a full bathroom, and a separate entrance—ideal for students, extended family, or guests. The property currently sits vacant, making it move-in ready or easy to rent immediately. A valid City of Waterloo RENTAL LICENCE is already in place, providing a fantastic opportunity for investors seeking turn-key rental potential. Located near Conestoga Mall, St. Jacobs Farmers Market, the University of Waterloo, and several parks and trails including Waterloo Park and Albert McCormick Community Centre Park, this home offers the perfect balance of comfort and convenience. Public transit and LRT access are nearby for easy commuting. Whether you’re starting out, investing for the future, or simplifying your lifestyle, this updated townhome delivers location, flexibility, and lasting value. (id:50886)
Keller Williams Innovation Realty
2406 - 2916 Highway 7 Road W
Vaughan, Ontario
This bright and modern 1+1 bedroom, 2 bathroom condo features stunning NorthWest views through floor-to-ceiling windows, filling the space with natural light. The open-concept layout includes a sleek kitchen with stainless steel appliances, a spacious primary bedroom with ensuite, and a versatile den with a door that can easily be used as a second bedroom, home office, or guest space. Enjoy the fresh air and views from your private balcony. This unit includes one underground parking spot and one locker. Residents enjoy access to fantastic building amenities and an unbeatable location just steps to the VMC Subway Station and York Regional Transit, with quick access to Highways 400, 407, and 401. Minutes from York University, Cineplex, IKEA, Costco, and a wide array of restaurants, shops, and services. Parks, walking trails, and community spaces are all nearby, making this a perfect home for professionals, students, or anyone looking to live in one of Vaughan's most connected and evolving neighbourhoods. Building features luxury world class amenities! (id:50886)
RE/MAX Hallmark Realty Ltd.
8 Hillside Avenue
Vaughan, Ontario
Rare opportunity to secure a development site within a Protected Major Transit Station Area (MTSA), steps from the planned Concord GO Station. Situated near Vaughans emerging downtown core, TTC Subway, and just a short walk to York University, this property offers exceptional connectivity and access to top amenities.The sites wide frontage and location within the protected MTSA framework present strong redevelopment potential, including the possibility of lot division to semi's, towns and stacked, or higher-density residential forms up to potentially 5 storeys, subject to municipal approvals. A prime investment in one of Vaughans fastest-growing transit-oriented communities, the subject site is within the Primary Corridor and Strategic Growth Area for Vaughan (id:50886)
Royal LePage Your Community Realty
1012 - 7300 Yonge Street
Vaughan, Ontario
Motivated seller and competitively priced for a quick sale. Stunning 2-Bedroom + Solarium Apartment with Unobstructed West-Facing Views in Prime Thornhill. Bright and spacious with a desirable split-bedroom layout, this move-in-ready home features hardwood floors in the living room, dining area, and solarium. The thoughtfully designed floor plan offers plenty of storage with a large laundry room and a well-appointed kitchen. Residents enjoy outstanding amenities, including a fitness center, indoor swimming pool, recreation room, squash/racquetball and tennis courts, plus 24-hour concierge service. Ideally located near parks, top schools, restaurants, Markham Transit, and the upcoming Yonge North Subway Extension. Parking is ideally situated on Level 1, close to the entrance for easy access. (id:50886)
Goldenway Real Estate Ltd.
805 - 21 Park Street E
Mississauga, Ontario
Welcome to TANU - Boutique Luxury in the Heart of Port Credit.This exceptional 2-bedroom + den, 3-bath suite offers modern living with unmistakable lakeside charm. Enjoy west-facing views and a bright, open-concept layout enhanced by smart-home technology and keyless entry. The versatile den is ideal for a home office or guest space.Start your morning with a short walk for coffee, then enjoy the waterfront trails just steps from your door. In the evening, stroll to one of Port Credit's many acclaimed restaurants. From your private balcony, take in views of Lake Ontario and the Credit River - and during festival season, enjoy the music and atmosphere without leaving home. Like to travel? Enjoy the peace of mind that comes with a 24-hour concierge and secure underground parking (license plate recognition). Resort-style amenities include a state-of-the-art fitness & yoga studio, co-working lounge, guest suite, party room, games room, media room, pet spa, car wash, EV charging, and an outdoor terrace with BBQs and a fire pit lounge.Perfectly situated, you're only a 4-minute walk to Port Credit GO Station and minutes to the QEW, offering seamless access to downtown Toronto and beyond.Port Credit is more than a place to live - it's a lifestyle. Discover luxury, convenience, and waterfront living all in one. 1 indoor parking spot, 1 locker. Rogers High Speed Internet & TV (2 cable boxes) included in monthly maintenance fees. Custom Automatic Blinds, Black Out Blind in Primary, Culligan Pure Water System, Upgraded electrical boxes for Ceiling Fans & Lights. (id:50886)
Royal LePage Real Estate Associates
76 Sealstone Terrace
Toronto, Ontario
Welcome to 76 Sealstone Terrace - A First Time Offered Family Home in Sought-After Seven Oaks!Discover comfort, convenience, and charm in this 3-bedroom, 3-bathroom detached Back-split home, perfectly situated on a quiet, family-friendly street in Toronto's highly desirable Seven Oaks community. Close to parks, schools, trails, transit, Hospital and shopping. From its inviting layout to its stunning backyard oasis, this property offers everything today's homeowner is looking for.Step inside to a bright and welcoming main floor featuring a generous living and dining area, ideal for gatherings and everyday living. Take your time to update the kitchen offers ample cabinetry and walk-out access. The sun-filled solarium/sunroom, creates the perfect spot to relax, work, or enjoy year-round views of the outdoors.Upstairs, you'll find three bedrooms, including a comfortable primary suite with closet space and a 3 piece ensuite. The basement adds valuable living space-perfect for a family room, home office, gym, or guest accommodations-along with plenty of storage. Outdoors, your private resort awaits! Enjoy summer days in the beautiful in-ground pool, surrounded by mature trees and space to lounge and entertain. Whether hosting BBQs or unwinding after a long day, this backyard delivers. (id:50886)
Pinnacle One Real Estate Inc.
70 Carlaw Avenue
Toronto, Ontario
Stunning, fully renovated Leslieville home with exceptional upgrades, dual-income potential, and rare development opportunities. This modern 3+1 bedroom, 3-bathroom home offers a premium 2 storey layout, separate entrance basement,a deep backyard with laneway housing potential. Beautiful open-concept main floor with custom kitchen, quartz counters, stainless steel appliances, pot lights, premium flooring,walkout to a large backyard - perfect for entertaining or building a future laneway home. This home features sound-proof double-pane windows and doors, upgraded high-efficiency furnace, high-efficiency AC, newer roof, and drawings/permits available for a large second-floor porch addition. Fully finished basement includes a private side entrance, full kitchen, living area, bedroom, and 3-piece washroom. Ideal for rental income, in-law suite, nanny suite, or extended family living. Commercial conversion potential. Business owners, wellness studios, medical professionals, creative offices - this property offers rare mixed-use possibilities in a high-demand location.Parking for two vehicles off the laneway - a rare find in Leslieville. A rare opportunity in the heart of one of Toronto's most desirable neighbourhoods. (id:50886)
Sutton Group-Admiral Realty Inc.

