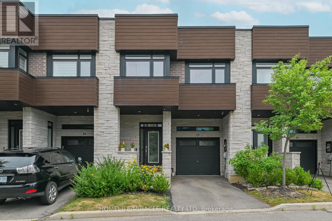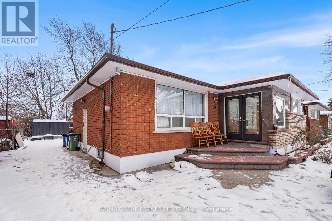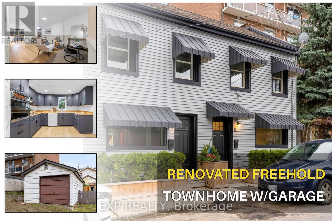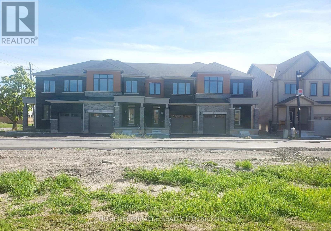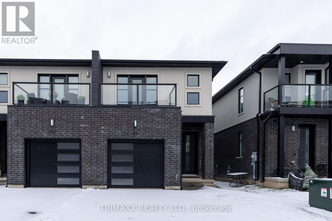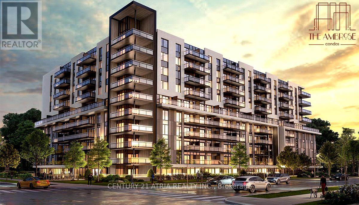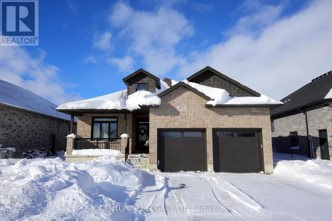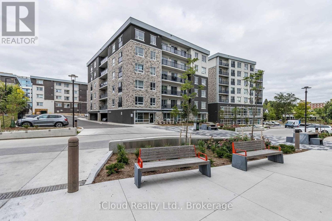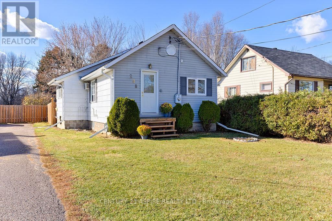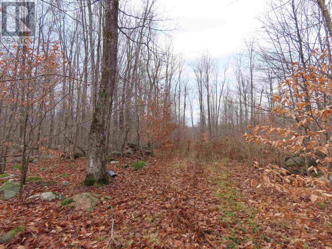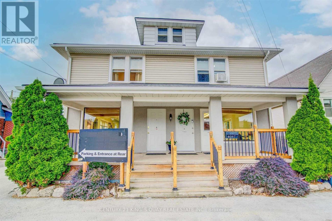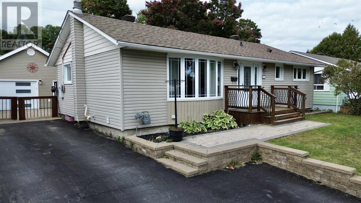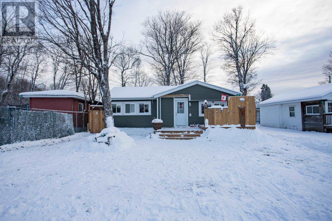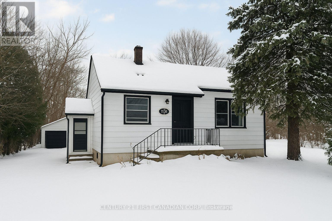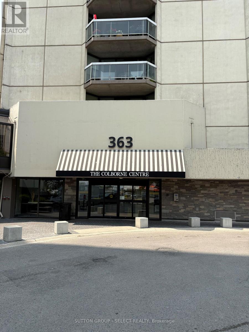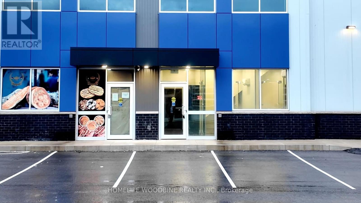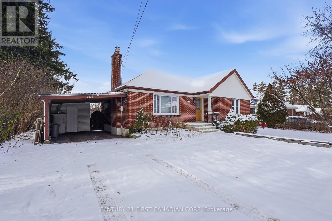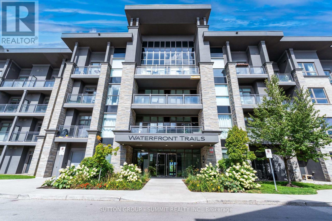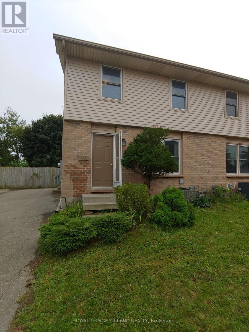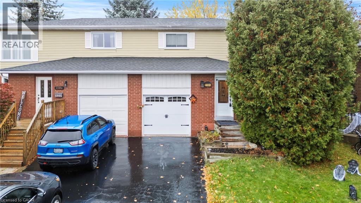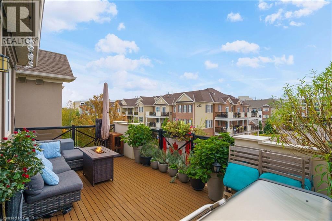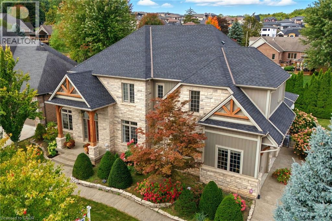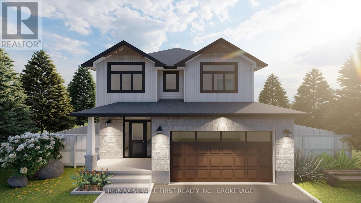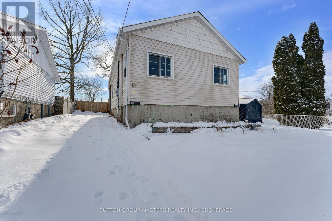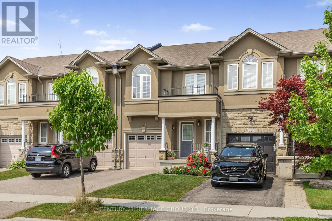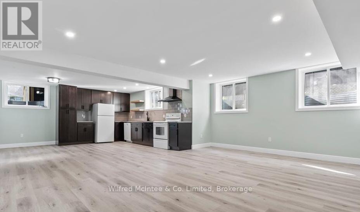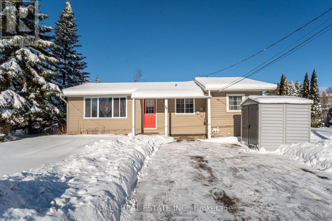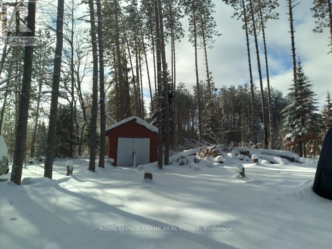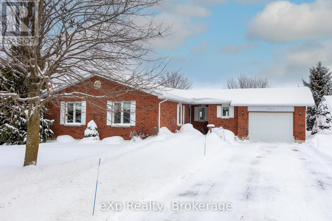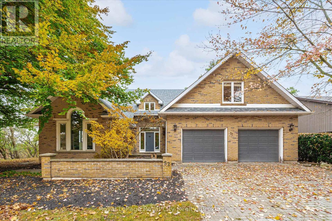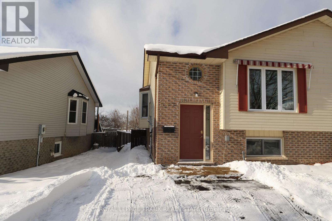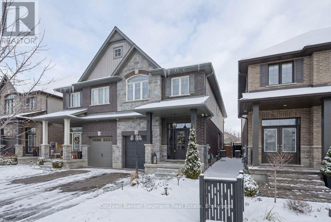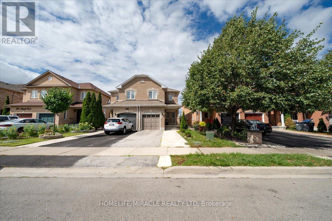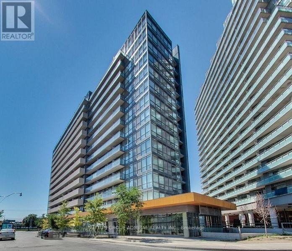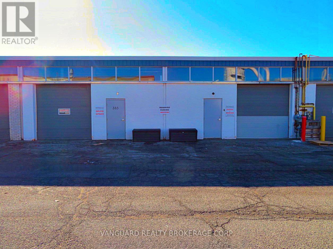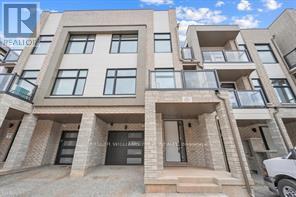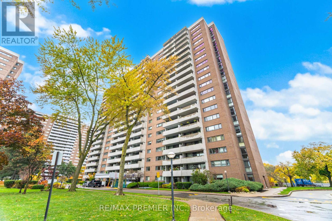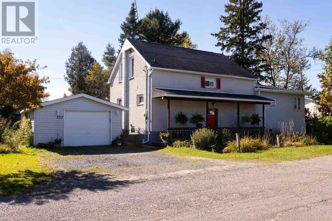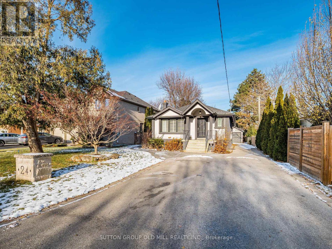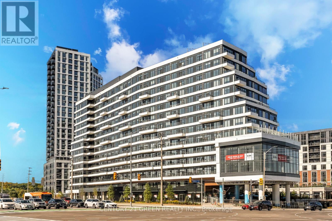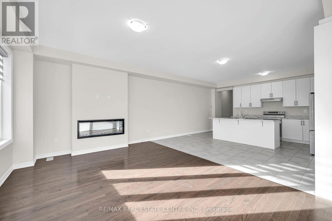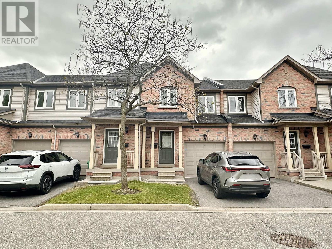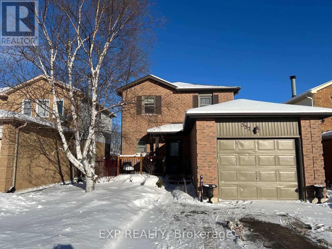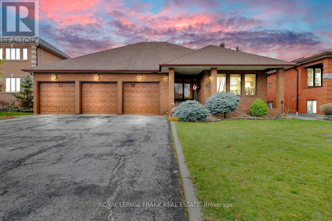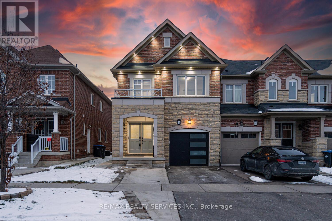15 - 35 Midhurst Heights
Hamilton, Ontario
Stoney Creek Luxury Townhome 3+1 Bed 3 Bath Rooftop Terrace Gorgeous Losani-built home loaded with upgrades! Features 3+1 bedrooms, 3 bathrooms, Open concept, 1797 Sq Ft, versatile office/4th bedroom, spa-like ensuite, walk-in closet, mudroom with garage access, and 650 sq. ft. basement ready to finish with rough in. Enjoy a 103 sq. ft. elevated terrace + 240 sq. ft. rooftop terrace with stunning Green views. 9 ft ceiling on main floor, Oak Staircase, Open concept kitchen with quarts center island, backsplash, plenty of storage and w/o to yard. Lawn moving and Snow cleaning included in common elements, Prime location near highways, parks and amenities. located just minutes from the Confederation GO Station & LRT, QEW, and Red Hill Parkway, Conveniently located close to Grocery Stores, Shoppers Drug Mart, Restaurants, Home Depot, LCBO, Shopping, entertainment, trails and more.. Your dream lifestyle starts here (id:50886)
Homelife/miracle Realty Ltd
953 Upper Sherman Avenue
Hamilton, Ontario
Beautifully updated bungalow in a prime Central Mountain location! Welcome to 953 Upper Sherman Ave, just minutes from Limeridge Mall, Mohawk College, schools, parks, shopping, and transit. This well-kept all-brick/stone home now features new flooring on the main level and has been freshly painted throughout. The main floor offers a bright living room, an eat-in kitchen, 3 good-sized bedrooms, and a full bathroom. The home also includes a brand new finished basement with 3 additional bedrooms and 2 full washrooms-perfect for extended family or excellent rental income potential, especially with its proximity to Mohawk College. The separate side entrance adds even more flexibility. Outside, enjoy a private fenced backyard and a large stamped concrete driveway that fits up to 6 cars. A solid, move-in-ready home in a highly convenient area-ideal for families, investors, or anyone looking for strong rental potential. A must-see property that offers both comfort and opportunity. (id:50886)
RE/MAX Real Estate Centre Inc.
11 Ford Street
Hamilton, Ontario
FREEHOLD TOWNHOUSE that's been Updated inside and out. 2 BEDs + EXTRA OFFICE ROOM on 2nd floor. Enjoy peace of mind with UPDATED PLUMBING, WATERLINE, ELECTRICAL & HVAC. Modern FINISHES throughout the home with updates to the kitchen, flooring and more. Outside, the EXTERIOR IS REDONE FRONT & BACK, featuring a Detached GARAGE in a LANEWAY for storage and EXTRA PARKING (RARE). A MOVE-IN READY opportunity with quality updates throughout and the convenience of NO CONDO FEES. (id:50886)
Exp Realty
2 - 7789 Kalar Road
Niagara Falls, Ontario
Like-new condo townhouse in a prime location. Features a bright open-concept main floor with 9 ft ceilings, a modern kitchen with granite countertops with stainless steel appliances. Upper level offers 3 spacious bedrooms and a convenient laundry room. The primary bedroom includes a walk-in closet, and the second bedroom also features a W/I closet. Steps to public transit and minutes to Walmart, Costco, and major shopping amenities. Only 400m to Hwy 403 for easy commuting. Move-in ready and beautifully maintained-an excellent opportunity in a high-demand area. (id:50886)
Homelife/miracle Realty Ltd
54 Warren Trail
Welland, Ontario
Welcome to this brand-new townhome available for lease in the heart of Welland. Featuring a bright open-concept main floor, this home offers a modern and functional layout perfect for families or professionals. The spacious kitchen includes an eat-in island design, ideal for everyday use and entertaining. The upper level offers three well-sized bedrooms, including a primary suite with a private ensuite, plus an additional full bathroom for added convenience. Centrally located near schools, parks, transit, and all major amenities, this home provides comfort and accessibility in a growing community. Don't miss your chance to lease this beautiful, never-lived-in property in Welland! (id:50886)
Trimaxx Realty Ltd.
402 - 575 Conklin Road
Brantford, Ontario
The Ambrose Condos 2 br 2 washroom with Study. Discover upscale living at The Ambrose Condos, a stylish mid-rise community by Elite Developments. This Unit offers spacious, modern design with premium finishes and 20K upgrade with floor to ceiling windows. This Unit Features Primary Bedroom with private ensuite and walk in closet. Modern Kitchen Quartz countertops, stainless steel appliances (fridge, stove, dishwasher, microwave),and sleek cabinetry. In-Suite Laundry, Convenient stacked washer/dryer. Bright & Airy 9-foot ceilings, large windows, and laminate flooring throughout. Parking & Storage 1 above ground parking spot (access on level 4)and private storage locker included. EV Charging On-site electric vehicle charging stations. Building Amenities: Concierge service and elegant lobby - Fully equipped gym, yoga studio, and outdoor running track - Bike storage and repair room - Entertainment suite with party room, chefs kitchen lounge, and movie theatre - Rooftop terrace with BBQ area, lounge seating, and gardens - Pet wash station for furry companions - Secure parcel storage - Guest suites for visitors - Community garden for residents - Additional social and wellness spaces. Prime Location: Located near parks, schools, trails, and shopping with easy access to Hwy 403,Wilfrid Laurier University, Brantford VIA Rail Station, Elements Casino, and Wayne Gretzky Sports Centre. Don't miss this chance to live in a premium condo with top-tier amenities in Brantford's vibrant West End! Included, Parking and locker. (id:50886)
Century 21 Atria Realty Inc.
675 Winchester Avenue S
North Perth, Ontario
Beautiful 3 Bedroom, 2 bathroom bungalow in the heart of Listowel! This 1644 sq f.t. home offers upgraded 9-foot ceilings, an open-concept living/dining area, modern kitchen with solid-surface countertops, and a spacious primary bedroom with ensuite. Additional upgrades include water softener ( owned ), water heater ( owned ), sprinkler system, and a walkdown entrance to the basement-ideal for a future in-law suite or rental opportunity. High efficiency furnace, central air, HRV system, insulated garage, with beautiful deck, and premium builder finishes throughout. Bright, beautifully kept, and move-in ready. Located close to schools, parks, shopping, and all amenities. a must-see upgraded bungalow! (id:50886)
Century 21 Legacy Ltd.
H401 - 275 Larch Street
Waterloo, Ontario
One Bedroom in a Two-bedroom apartment, Spacious and Fully Furnished Student/Young Professional Condo - Corner Unit with Plenty Of Light- Spacious Living Area and Dining, Private Bathroom, 5 Appliances (Fridge, Stove, Dishwasher, Washer, Dryer), Fully Furnished (Common Areas and Bedrooms) Couch, Dining Table, Chairs, Bed/Mattress, Desk & Chair, Plenty of Natural Light Throughout, Walking Distance to Conestoga, Laurier, and University of Waterloo. Tenant to pay Hydro and internet. Will be a shared with a female professional. (id:50886)
Icloud Realty Ltd.
117 Lady Lochead Lane
Ottawa, Ontario
Where Sophistication Meets Serenity. Nestled within the prestigious and storied enclave of Historic Elmwood in Carp, this exceptional 4-bedroom estate home embodies the perfect balance of elegance, privacy, and modern comfort. Set on a picturesque 2.2-acre oasis, the property offers a rare opportunity to enjoy refined country living just minutes from the heart of the city - yet worlds apart in atmosphere. Designed with timeless architecture and contemporary functionality, the expansive open-concept layout welcomes you with light, space, and effortless flow. The chef-inspired kitchen, adorned with striking quartz countertops and backsplash, anchors the home - seamlessly connecting to an inviting family room highlighted by custom built-ins and a statement fireplace. A formal dining room sets the stage for memorable gatherings, while a main floor office provides sophistication and practicality for today's lifestyle. Upstairs, a sun-filled loft offers endless versatility - the perfect space for a home studio, library, or professional office. Each bedroom is a haven of comfort and refinement, while the fully finished lower level presents exceptional possibilities with a generous recreation or gym area and a hidden secret room - ideal for a wine cellar, private retreat, or concealed getaway. Surrounded by mature trees and lush landscaping, this residence captures the essence of tranquility and grandeur. With convenient access to the 417, Canadian Tire Centre, and premier local amenities - all within 7 minutes - you'll experience the best of both worlds: urban accessibility and serene estate living. Refined country living at its finest - this is more than a home; it's a lifestyle. (id:50886)
Royal LePage Team Realty
140 Creek Drive
Ottawa, Ontario
Step into a gorgeous one-of-a-kind log home, expertly crafted in 2006 by re-imagining and joining two original log houses from the 1800s. Every hand-tagged cedar and white-pine log tells a story of rebirth-dismantled, carefully numbered, and seamlessly woven into a magnificent single residence. Here, vintage charm meets modern comfort. As you cross the threshold, a bright and open-concept living space welcomes you. Sunlight pours in through generous windows, illuminating the rich log walls and exposed beams - lending a sense of rustic elegance and relaxed sophistication throughout. The spacious living room with a handsome gas fireplace create the perfect setting for both quiet evenings and lively gatherings. The oversized kitchen is sure to become a favourite gathering place. Generous counters wrap around a central peninsula and flow into the large eating area. An abundance of windows bathe the space in natural light, while a patio door opens onto a rear deck. Upstairs you'll find three beautifully proportioned bedrooms beneath vaulted ceilings, and a luxurious four-piece bathroom featuring a separate shower. The fully finished basement is the perfect extension of your family's living space. There's a cozy family room that's great for movie nights, game time, or just relaxing together. An extra area provides the ideal spot for working from home or helping the kids with homework/ gym. The exterior offers recreational space ( fire pit) as well as a superb bunkie with a loft/ bunk-bed area. Your new home is a short walk from both the Fitzroy provincial beach area and the Carp river. This is more than a house - it's a legacy of craftsmanship and character, ready to become your home. (id:50886)
Royal LePage Team Realty
208 Golf Course Road
Laurentian Valley, Ontario
Quaint & Cozy Bungalow - Move-In Ready! Super affordable and beautifully maintained, this charming 2-bedroom bungalow is perfect for first-time home buyers or those looking to downsize in comfort. Step inside and instantly feel at home with freshly painted walls and a warm, inviting atmosphere. The brand-new kitchen is bright and spacious - the perfect place to cook, gather, and create memories. Classic hardwood floors in the living room create a welcoming space perfect for relaxing or entertaining, while the front bedroom and bathroom feature brand-new luxury vinyl flooring for a fresh, modern touch. The bathroom has been tastefully updated with a new vanity, mirror, and light fixture, giving it a bright and stylish feel. Each room in this home offers comfort and character, with just the right amount of space for easy living. Downstairs, the basement has been fully spray-foam insulated, offering comfort and peace of mind all year long. Recent upgrades include a brand-new furnace, well filter, and UV light system, so you can move in worry-free. Outside, you'll be delighted by the surprisingly large yard - a private, peaceful retreat where you can garden, relax, or enjoy a quiet evening under the stars. All this, just minutes from local amenities, Pembroke Street, and the scenic Pembroke Golf Course within walking distance! Affordable, updated, and full of charm - this little bungalow has it all! Being sold as-is (id:50886)
Century 21 Aspire Realty Ltd.
Lot 20 Concession S
Hilton, Ontario
100 acres of cedar , softwood bush on the Koshkawong River in Hilton Township. Undeveloped road allowance access, great cabin getaway property with the river being wide at the frontage. Privacy Hunting, fishing, recreation at it finest. (id:50886)
Eric Brauner Real Estate Brokerage
4 - 4087 Portage Road
Niagara Falls, Ontario
Fully Renovation Upgrade, Luxury Modern Style . Steps to bus stop , Mins To Niagara Falls Entertainment District, Shopping, Schools, Parks, Restaurants & Amenities.$1,500 includes utilities for one occupant. Each additional occupant is $150. Maximum occupancy: 3 persons. (id:50886)
Century 21 King's Quay Real Estate Inc.
25 Valley Cres
Elliot Lake, Ontario
Welcome to 25 Valley Crescent, Elliot Lake, Ontario. Located in one of Elliot Lake’s most sought-after neighbourhoods—Neighbourhood One—this beautifully maintained detached bungalow offers exceptional curb appeal, a detached 1.5-car gas-heated garage, and ample parking space for all your toys and vehicles. Step into the backyard and enjoy a professionally landscaped outdoor living space featuring interlocking brick, a large deck, and a gazebo—perfect for entertaining family and friends. The home comes fully equipped with all appliances, including a barbecue and gazebos, making it move-in ready. Inside, you’ll find a warm and inviting open-concept layout, complete with gleaming hardwood floors in the living room and a spacious kitchen and dining area. The main floor includes a full 4-piece bathroom with heated floors, a generously sized second bedroom, and a large primary bedroom. The finished basement offers a massive rec room, an additional guest bedroom, a 2-piece bathroom, and a laundry area—ideal for hosting or relaxing with family. Comfort is ensured year-round with a gas-forced air furnace and a brand-new central air unit installed in 2024. Don’t miss your chance to own this stunning property in a prime location. Call today to book your private showing—this one won’t last long! (id:50886)
Oak Realty Ltd.
8 Wildwood Dr
Heyden, Ontario
Completely updated from top to bottom in 2025, this 1,400 sq. ft. mobile home is truly turn-key. Enjoy a brand-new kitchen, updated electrical and plumbing, new heat pump, and new vinyl flooring throughout. The home features a 20' x 22' addition, two new decks (front and back), new vinyl siding, new metal roof, new windows and a new storage shed. The yard is fully fenced, and the entire home has been extensively insulated. A beautifully finished new bathroom completes this impressive renovation. (id:50886)
Century 21 Choice Realty Inc.
1131 Crumlin Side Road
London East, Ontario
Welcome to 1131 Crumlin Sideroad, a rare 0.7-acre investment opportunity within the City of London. With 78 ft of frontage, 389 ft of depth, and excellent privacy provided by mature trees, this property offers exceptional land value and long-term development potential. Its strategic location-minutes from schools, shopping, major highways, and the London International Airport-makes it ideal for investors seeking strong future growth. The bright 1.5-storey home features 4+1 bedrooms and sits well back from the road, providing flexibility for rental, renovation, or redevelopment. Recent updates add appeal, while the long laneway and detached garage offer abundant parking-perfect for tenants or multi-vehicle use. Septic is located on the north side, allowing room for potential expansion. A rare, oversized city lot with multiple exit strategies-rent, renovate, rebuild, or hold for future value. Don't miss this outstanding investment opportunity. (id:50886)
Century 21 First Canadian Corp
1703 - 363 Colborne Street
London East, Ontario
Welcome to this beautiful Downtown London 2 bedroom & 2 bathroom condo. Easy walking distance to restaurants, shopping, Thames River, Grand Theatre, London Art Gallery, Covent Garden Market, Public Library, Victoria Park, Harris Park, & more. Offering everything you're looking for modern, fresh renovations, including kitchen that features a breakfast bar and hard surface counters & both bathrooms . Open concept living & dining area, modern flooring, in suite laundry, storage, central air, and a large open balcony. This building offers underground parking, visitor parking. Well maintained building with top notch amenities shared with sister building at 323 Colborne include indoor solarium, pool, hot tub, impressive exercise room with access to a 2 large terraces, tennis court, BBQ's, guest suite, grand lobbies and common room. One of the lowest priced 2 bedroom condos in the Downtown area. Unbelievable low price and shows great. (id:50886)
Sutton Group - Select Realty
Link 2 Realty Ltd.
11 - 406 Pritchard Road
Hamilton, Ontario
Beautiful Commercial Unit for Lease - 1,750 sq ft. (Including Office Space)Discover unparalleled potential in this brand-new industrial unit with M3 zoning, suitable for a wide range of industrial and office uses. This modern facility offers 1,750 sq f.t of total space, including a newly built office area that has never been used, giving your business a clean and professional environment from day one. The unit features: Three executive offices, designed for comfort and productivity Three washrooms - two on the main floor and one on the upper level One office with its own private washroom, offering added convenience and privacy A 12' x 10' drive-in garage door for easy loading and operations An impressive 22-24 ft. clear ceiling height, ideal for storage and industrial use Capability to construct a custom mezzanine up to ~700 sq. ft., allowing for additional workspace or storage Ample on-site parking for staff and clients Strategically located less than 20 minutes from Hamilton Airport, with quick access to the Red Hill Valley Parkway and the Lincoln Alexander Parkway, this unit offers excellent connectivity and seamless logistics for any business. Perfect for companies seeking a brand-new office setup combined with highly functional warehouse space in a premier industrial location. (id:50886)
Homelife Woodbine Realty Inc.
465 Boler Road
London South, Ontario
Situated in a highly desirable neighborhood at a prime address, this charming one-floor ranch sits on an extraordinary 255-foot-deep lot. The home has been thoughtfully updated, with the kitchen renovated approximately three years ago, the basement updated around five years ago, and fresh paint throughout. The welcoming formal living room features a gas fireplace, a large front window, and attractive laminate flooring. The modern kitchen offers contemporary cabinetry, laminate countertops, and an efficient layout that maximizes both storage and workspace. A spacious family room addition with a soaring cathedral ceiling overlooks one of the most beautiful backyards in the city. From here, step out onto a generous deck with ample room for a gazebo, barbecue area, and multiple seating spaces. Additional highlights include an, storage cupboards in the carport, and numerous mechanical updates: furnace and air conditioner (2024), roof (2012). Cellular blinds are installed throughout. A backyard storage shed keeps gardening tools neatly organized and out of sight. (id:50886)
Century 21 First Canadian Corp
114 - 35 Southshore Crescent
Hamilton, Ontario
**This Gorgeous studio apartment rental unit is ready for you to move in** Condo in Sought After Waterfront Trails in Stoney Creek. 9' Ceiling, Beautiful White Kitchen, Granite countertop & Stainless Appliances, 4 PC Bath with Ceramic Floors & Oversized Vanity. In-Suite Laundry, One underground parking spot, Hydro is the only utility to be paid by the tenant. This building is built on the Ontario Lake, quick access to the QEW, GO station. Enjoy the lakefront from the rooftop terrace with outdoor furniture. Bicycle Storage Room, Exercise Room, Party Room, Roof Top Deck/Garden, Locker, Visitor Parking. Available immediately. (id:50886)
Sutton Group - Summit Realty Inc.
1004 Lawson Road
London North, Ontario
This property will undergo significant renovations in January--new kitchen, flooring, pot lights, basement refresh. Currently reviewing applications for prospective tenants. Welcome to 1004 Lawson Road - a bright and spacious 3-bedroom, 2.5-bath semi-detached home in desirable Northwest London. Freshly updated with newer paint and flooring throughout, this home features a functional kitchen with two fridges, a dining area, and a comfortable living space. The finished basement adds two bonus rooms - perfect for a home office, gym, or playroom. Enjoy your private backyard, plus parking for up to 3 cars. Conveniently located on a bus route, steps from schools, parks, and shopping. Available now for $2,250/month plus utilities. (id:50886)
Royal LePage Triland Realty
2396 Lyford Lane
Burlington, Ontario
Tucked away on a quiet court in sought-after Brant Hills, this semi-detached home offers the perfect mix of privacy, function, and family living. The main floor features a spacious combined living and dining area and a bright kitchen with plenty of cabinet space and modern updates. Upstairs you'll find 3 bedrooms, and the primary bedroom features its own ensuite bath and a sizable walk-in-closet. The finished basement adds extra living space perfect for a recreation room, office, or play area. Outside, you'll love the private backyard that's surrounded by mature trees, ideal for relaxing or entertaining. Parking for 2 cars in the driveway plus a garage. Families will love being steps to Bruce T. Lindley Elementary and Kinsmen Park, with nearby trails, golf courses, and easy access to Hwy 407. A quiet court location you’ll love coming home to in one of Burlington's most family-friendly pockets (id:50886)
RE/MAX Escarpment Realty Inc.
272 Georgian Drive Unit# 306
Oakville, Ontario
Welcome to 272 Georgian Dr #306—an elegant boutique-style condo in the vibrant heart of Oakville’s Uptown Core. This 2-bed, 2-bath residence offers 983 sq. ft. of thoughtfully designed living with soaring 9-ft ceilings and rich hardwood floors throughout. The gourmet kitchen showcases stainless steel appliances, granite counters, and a designer backsplash, blending function with modern sophistication. The generous primary suite comfortably accommodates a king-sized bed and features a walk-in closet alongside a quiet and serene ensuite—your own private retreat. Outdoors, discover a rare 240 sq. ft. balcony with premium composite decking and no neighbours on either side, creating the perfect private sanctuary for fun filled gatherings with family and friends or quiet evening sunsets for you to gather your thoughts. A full detached garage adds convenience and value, while the unbeatable location places you steps from transit, dining, shopping, and every Uptown Core amenity. A refined lifestyle, in one of Oakville’s most desirable communities, awaits. (id:50886)
Royal LePage Burloak Real Estate Services
28 Lucas Road
St. Thomas, Ontario
Located in St. Thomas's Manorwood neighborhood, this custom 2- storey family home combines a modern aesthetic with traditional charm. The home has a two-car attached garage, stone and hardboard front exterior with brick and vinyl siding on sides and back of home. Upon entering the home, you notice the hardwood floors on the main level with its large dining area and lots of natural light, oversized windows and sliding door access to the backyard. The custom kitchen has an island with bar seating and hard surface countertops, a walk-in pantry and plenty of storage. Overlooking it all is the stunning great room with large windows and accent wall complete with electric fireplace and mantle. The main level also has a great mudroom and convenient powder room. The upper level is highlighted by a primary bedroom suite complete with walk-in closet, large master bedroom and an amazing 5-piece ensuite complemented by a tiled shower with glass door, stand-alone soaker tub and double vanity with hard surface countertop. Three additional bedrooms, a laundry area and a full 5-piece main bathroom with double vanity, hard surface countertops and a tiled shower with tub finish off the upper level. The large unfinished basement awaits your personal touches to complete this amazing 4-bedroom home. Book your private showing today! BUILDER BONUS until March 31,2026 . $35,000 to be used towards Purchase price or upgrades enquire for more information. (id:50886)
Sutton Group - Select Realty
2 Bunny Glen Drive
Niagara-On-The-Lake, Ontario
Welcome to one of Niagara-on-the-Lake’s most desirable addresses, where luxury and comfort meet in perfect harmony. This beautifully appointed executive home was designed for both everyday living and unforgettable entertaining. Step inside and you’re greeted by a bright two-storey foyer and a seamless flow of spaces that balance elegance with warmth. The chef-inspired kitchen is the heart of the home, featuring a centre island, walk-in pantry, and walkout to a private backyard oasis. Soaring ceilings and a stone fireplace anchor the great room, while oversized windows frame the view and fill the home with natural light. Upstairs, the primary suite feels like a retreat with spa-like finishes and generous his-and-hers closets, while three additional bedrooms provide comfort and privacy for family or guests. Whether it’s gathering around the dining table, hosting summer evenings on the patio, or unwinding with a glass of wine after a round of golf, this home offers the lifestyle Niagara is known for — refined, relaxed, and just minutes from world-class wineries, golf courses, and schools. (id:50886)
RE/MAX Escarpment Golfi Realty Inc.
Lot #e13 - 1376 Woodfield Crescent
Kingston, Ontario
Welcome to your new GREENE Home! This stunning 4-bed, 2.5-bath "Starling IV" model is situated on a premium irregular corner lot in the desirable CREEKSIDE VALLEY SUBDIVISION! This 2410 sqft. home features an open concept design with Kitchen boasting 6' centre island with eating bar and ample cabinetry overlooking the Great Room, a luxurious primary bedroom and 5-piece ensuite with gorgeous cathedral ceilings on the second floor. The secondary suite basement rough-in (with rough-ins for a wet bar, washer/dryer stack, 220V stove outlet and bathroom) offer future potential for customization. Plus, with a $10,000 exterior upgrade allowance, you can personalize the home's exterior to your taste. Don't miss out on this exceptional property - schedule your showing today! (id:50886)
RE/MAX Service First Realty Inc.
RE/MAX Finest Realty Inc.
18 Greer Street
Kingston, Ontario
Welcome to this solid two-bedroom detached bungalow on a spacious, fully fenced lot, complete with a separate in-law suite in the basement. The main floor offers two bedrooms, a bonus room suitable for an office, games room, or additional living space, a bright living room off the kitchen, and convenient in-unit laundry. A private side entrance leads to the lower-level in-law suite, which includes one bedroom, a functional kitchen, and a comfortable living area. It's an excellent choice for those looking for an income-producing property or for buyers who want the option to live upstairs while benefiting from added income potential downstairs. The home features three parking spots, shingles updated in 2017, and a furnace installed in 2019.A practical layout, a large fenced yard, and built-in flexibility make this property a smart opportunity-one that's ready for its next owner to put down roots and make the most of everything it has to offer. **Note- furnished photos are virtually staged (id:50886)
Sutton Group-Masters Realty Inc.
71 Waterbridge Street
Hamilton, Ontario
Welcome to this beautifully maintained freehold townhome in one of Stoney Creek Mountain's most desirable, family oriented neighbourhoods. Featuring 3+1 bedrooms, 2.5 bathrooms, and a fully finished basement, this turnkey home is designed for modern living. The bright open concept main floor includes a large living area, sleek kitchen with ample cabinetry, and a cozy dinette perfect for every day living and entertaining. Upstairs, the oversized primary suite boasts his and hers walk in closets and a 4 piece ensuite with two additional bedrooms and upper level laundry for added convenience. Enjoy extra living space in the basement ideal for a rec room, office, or guest suite, and a fully fenced backyard perfect for summer BBQs or family fun. Located close to schools, parks, highway, transit and all major amenities, this is an exceptional opportunity for families seeking comfort, style, and value. All measurements are approximate. (id:50886)
Century 21 Heritage Group Ltd.
Lower Level - 557 Mary Street
Huron East, Ontario
Bright, modern lower unit in a quiet Brussels neighbourhood offers comfort, style, and space - perfect for professionals, couples, or small families. This unit, which was built in 2022 offers 2 bedrooms, 1 bathroom, separate entrance, open concept layout, modern kitchen with ample cabinet space and full-sized appliances, and in-suite laundry and parking. This unit is located approximately 30 minutes from Lake Huron and approximately an hour to Kitchener/Waterloo. Available for January 1, 2026. Monthly rent is $,1700 plus utilities. (id:50886)
Wilfred Mcintee & Co. Limited
24 Strickland Street
Selwyn, Ontario
Welcome to the perfect low-maintenance home designed for comfort, convenience, and easy living - all on one level. This well-kept property features low-entry and ramp access, offering stress-free mobility for anyone seeking an accessible layout. Inside, you'll find 2 spacious bedrooms, a full bath and a 2 piece ensuite, along with a bright, open kitchen that flows seamlessly into the large living room stretching across the entire front of the house. It's an ideal space for entertaining, relaxing, or simply enjoying the natural light. Key mechanical updates include a furnace and hot water tank (2014) and central AC (2016), giving you peace of mind for years to come. The location is truly exceptional - just a short, easy walk to downtown, and directly across the street from a beautiful park and lake. Enjoy scenic trails, quiet surroundings, and a welcoming neighbourhood that feels like home the moment you arrive. Perfect for downsizers, first-time buyers, or anyone seeking one-level living in a prime location, this home offers comfort, accessibility, and charm all in one. (id:50886)
Ball Real Estate Inc.
1106 Homestead Road
Highlands East, Ontario
Attention Nature Lovers. Opportunity knocks! Located next to trails and the boat launch at Eel's Lake. This beautiful 3.45 acre lot would make the perfect basecamp for snow mobilers, ATV-ers or hikers. Includes a 14' X 24' Garage (with new roof in 2022), 12' x 16' Storage Building, and an older/seasonal park model trailer. Electricity on the lot. The property runs between Homestead Road and Eel's Lake Road and building may be permitted off either road. There is a small creek which seasonally can swell to a marshy area in the centre of the property(please use caution when walking about). This property is being sold in "as is, where is" condition because there is an older 13' dug well and older septic- both predate the current Seller who has never used them. The municipality maintains the road, it is a school bus route with garbage pickup. (id:50886)
Royal LePage Frank Real Estate
103 Margaret Elizabeth Avenue
Grey Highlands, Ontario
This well-maintained 3-bedroom, 2-bath brick bungalow in the heart of Markdale offers easy, comfortable living with an ideal in-town location. Enjoy an oversized living/dining room and a bright eat-in kitchen, both with walkouts to a large deck that spans the length of the home-perfect for relaxing or entertaining. The layout is thoughtfully designed with main-floor laundry located just inside the kitchen entrance from the garage, making day-to-day living and unloading groceries a breeze. The spacious primary bedroom features a walk-in closet and 3-piece ensuite, while the two additional bedrooms are bright, good-sized, and versatile. The basement is a clean slate awaiting your finishing touches, with ample space for a family or rec room, another bedroom, and plumbing already roughed in for a third bathroom. Mature trees, a corner lot, a lovely patio area, and a new shed for extra storage complete this property-all within walking distance to Markdale's shops, restaurants, and everyday amenities. (id:50886)
Exp Realty
52 Mcnab Street
Centre Wellington, Ontario
Built by premium custom home builder Country Lane in 1987, this is a rare buying opportunity for those wanting to transform this property into a truly spectacular "forever home". First, the home is located in a very desired location on the north side of McNab Street overlooking downtown Elora from an elevated position. Large mature treed lot with terraced rear yard. A short stroll to downtown - yet in a quiet location. Best of both worlds. Without a doubt, the size of this home is going to be a surprise. OVER 5300 SQUARE FEET OF FINISHED LIVING SPACE on 3 levels, featuring a total of 5 bedrooms and 4 baths. The fully finished lower WALK OUT level alone offers over 1500 square feet of finished space - and could be utilized as an inlaw suite or luxury AirBnB suite if desired. Four bedrooms on the upper level, including huge primary suite. The layout of the main level is simply amazing - both in size and design - with separate living and family rooms (both with fireplaces), separate dining room, massive eat in kitchen with walk out to rear decking, den and main floor laundry. Storage space galore. Two car garage. This is a home designed for entertaining - and perfect for larger families. Bring your ideas on this one - with some great updates this home will be a true showstopper! Lots of opportunity to add considerable value here. (id:50886)
Royal LePage Royal City Realty
547 Crystal Drive
Peterborough, Ontario
Great starter or retirement bungalow in the south end of Peterborough close to Highway 115 for commuters, walk to St Patricks or Otonabee Valley School. One bedroom up and two bedrooms down with large egress windows, recroom finished, two full baths, good size fenced yard for young kids or pets. Garden shed in the backyard. All appliances included in "As Is" condition. This floor plan lends itself to a in-law suite if needed. (id:50886)
Royal LePage Frank Real Estate
84 Cutting Drive
Centre Wellington, Ontario
Welcome to 84 Cutting Drive: an upgraded semi-detached home just steps from the Cataract Trail and walking distance to downtown Elora's historic shops and restaurants. Built by award-winning Finoro Homes, this property's main floor features 9ft+ crown-moulding ceilings, carpet-free flooring, upgraded lighting, granite countertops, and a custom-built-in fireplace. Additional features include upgraded exterior lighting, hardwired security cameras, upgraded checkered garage flooring, a reverse osmosis system, and direct garage access from the main floor. Sliding doors lead to a spacious walkout deck overlooking a fully-fenced, landscaped backyard with low-maintenance turf. Upstairs offers an impressive primary suite with a cathedral ceiling, walk-in closet and ensuite, plus two additional bedrooms, a guest bath, and upper-level laundry. The open unfinished lower level offers great potential, featuring an existing rough-in ready for a future basement apartment or simply additional finished space. Only minutes to downtown Elora and a 7-minute drive from Fergus, this home is an excellent turn-key opportunity for first-time buyers or families seeking a newer build in a beautiful neighbourhood. (id:50886)
Coldwell Banker Neumann Real Estate
326 Albright Road
Brampton, Ontario
Welcome to this spacious and beautifully maintained semi-detached home in the sought-after Fletcher's Creek Village community, featuring a double-door entry. Step into a bright, open foyer that leads to a generous living and dining area perfect for both everyday living and entertaining. The large eat-in kitchen offers ample counter space and a walk-out to a fully fenced backyard for outdoor enjoyment. Upstairs, you'll find three spacious bedrooms, including a primary suite with his-and-her closets and a 4-piece ensuite with soaker tub and separate shower, along with the convenience of upper-level laundry. The finished basement provides valuable bonus space, featuring a practical three-piece washroom, cold room, and ample extra storage. An open den area offers the perfect spot for study, work, or entertainment, while the enclosed room currently used as a bedroom provides flexibility for guests, a home office, or private retreat (basement not retrofit). Ideally located near schools, parks, shopping, and just minutes to GO Transit, this move-in-ready home combines comfort, functionality, and future potential, a fantastic opportunity for families and professionals alike. (id:50886)
Homelife/miracle Realty Ltd
702 - 20 Joe Shuster Way
Toronto, Ontario
Bright - Spacious - Vacant - 1 bedroom unit with deeded/owned underground parking spce Builder Floor Plans attached. Floor to ceiling windows, balcony. Amenities include a party room/meeting room, gym, roof top terrace, library, guest suites. TTC, Longo's, Winners, Canadian Tires and McDonalds across the street. Walk to Rita Cox Park, Liberty Village, Queen Street West, and the waterfront. (id:50886)
Sutton Group-Admiral Realty Inc.
385-387 Signet Drive
Toronto, Ontario
Industrial/manufacturing unit in a professionally managed multi-tenant building. Perfectly configured for a wide range of uses with 2 drive-in doors. Proximity to Highway 400, 407, and public transit. (id:50886)
Vanguard Realty Brokerage Corp.
1237 Anthonia Trail
Oakville, Ontario
BRAND NEW FREEHOLD TOWNHOME IN OAKVILLE. This stunning 1,695 sq. ft. freehold townhome offers 3 bedrooms, 2.5 bathrooms, and 2 balconies in a prestigious, family-friendly Oakville community. Open-concept layout features 9' ceilings and high-end upgrades throughout. A SMART ZONE upgrade on the ground level provides a flexible space that can be used as a home office, study, or additional living area. Conveniently located near top-rated schools, shopping centers, public transit, the GO station, and major highways including the 403, QEW, and 407, this home offers the perfect balance of style, comfort, and accessibility. Plus, with full TARION warranty coverage, you can move in with confidence. An incredible opportunity to lease a brand-new home in one of Oakville's most sought-after neighbourhoods. Note: finished photos are from staged model home for example of space. (id:50886)
Keller Williams Edge Realty
1105 - 260 Scarlett Road
Toronto, Ontario
Welcome To This Spacious Condo Suite In The Sought-After Lambton Square Community, Offering 2Bedrooms And 2 Bathrooms. Includes All Utilities, Internet and Cable, One Parking and One Locker! Enjoy An Expansive Private Balcony With Serene Views Of The Courtyard, City Skyline, And CN Tower. The Suite Features a Modern Kitchen with Stainless Appliances, Large Quartz Counters, Separate Dining Room, And A Generous Living Room With Floor-To-Ceiling Windows. The Primary Bedroom Boasts A 3-Piece Ensuite And Large Closet. Parking And Locker Are Included, Along With A Sizeable Ensuite Laundry Room. Fabulous Building Amenities. Conveniently Located Next To The Humber River, Trails, And Golf Course. Just One Bus Ride To The Subway And Bloor West Village, And Minutes To Major Highways And The Airport. (id:50886)
RE/MAX Premier Inc.
157 East Balfour St
Sault Ste. Marie, Ontario
Welcome to 157 East Balfour Street, a beautifully maintained family home located on a quiet, tree-lined street in the West End of Sault Ste. Marie. This charming 5-bedroom, 2.5-bath residence offers an inviting blend of comfort, character, and practicality; perfect for growing families. Step inside to discover a well-laid-out interior featuring spacious living areas filled with natural light. The bright sunroom provides a relaxing space to enjoy your morning coffee while overlooking the property’s beautifully landscaped gardens. A finished basement adds valuable living space, ideal for a family room, play room or additional storage. Outside, the appeal continues with a double lot offering ample space for play, gardening, or future expansion. A peaceful creek runs alongside the property, creating a serene natural setting rarely found within city limits. The back deck is perfect for entertaining or quiet evenings outdoors. Additional features include a detached garage, multiple garden sheds, and convenient proximity to both elementary and high schools; all within walking distance. If you’re seeking a home that combines functionality, privacy, and natural beauty, 157 East Balfour Street is a must-see; contact your Realtor® today! (id:50886)
Royal LePage® Northern Advantage
24 Cowley Avenue
Toronto, Ontario
Welcome To This Beautifully Maintained And Cozy Home, Offering 3+2 Bedrooms And 3 Bathrooms In A Wonderful Family-Friendly Neighbourhood. Large Finished Basement With Two Large Bedrooms, Kitchen, 3 Piece Bath.Separate Entrance To Basement. Located With Easy Access To Highway 427, 401, Gardiner Expressway, Public Transportation,Pearson Airport,Great Schools And Much More. Detached Garage For 2 Cars, Backyard Patio With Pergola, Gas Connection For Bbq.This House Is A Must See! (id:50886)
Sutton Group Old Mill Realty Inc.
1514 - 2485 Eglinton Avenue W
Mississauga, Ontario
Brand-new 1-Bedroom+Den PENTHOUSE suite with 2 Full Bathrooms at The Kith Condominiums by award-winning developer/builder, The Daniels Corporation, BILDs 2025 Home Builder of the Year. Functional suite with an open concept living space, spacious private den for a home office, 9ft. ceilings, kitchen with generous storage space, quartz countertops and stainless-steel appliances. Incredible resident amenities including a Gymnasium for Basketball or Pickleball, Walking Track, Fitness Centre, Party Rooms, Co-Working Space, Theatre Room, Outdoor Terrace with BBQs & Lounge Areas, Pet Wash, Lobby with Concierge, Outdoor Courtyard and more! Prime location steps to Credit Valley Hospital and Life Labs. Top shopping within walking distance, including Erin Mills Town Centre, Loblaws, and Home Sense. Commuting is a breeze with quick access to Highway 403, Erin Mills Station, and both Streetsville and Clarkson GO Station. Top-rated schools are minutes away, including John Fraser School and the UTM Campus. (id:50886)
Century 21 Green Realty Inc.
11 Donald Ficht Crescent
Brampton, Ontario
Welcome to this stunning 2 year new, fully FREEHOLD townhome built by Paradise Homes, offering over 1,840 sq ft of beautifully designed living space in the highly sought-after and rapidly growing Northwest Brampton community. This modern 2-storey home features 4 spacious bedrooms, 3 bathrooms, and absolutely NO carpet throughout perfect for families seeking comfort, convenience, and style. Step inside through the elegant double door entry into a bright, spacious foyer that sets the tone for the rest of the home. The main floor boasts soaring 9 ft ceilings, creating an airy, open feel throughout the large eat-in kitchen, complete with stainless steel appliances, modern black accents, and generous counter space. The kitchen seamlessly flows into the dining area and the expansive family room an ideal layout for entertaining. Cozy up in the family room next to the beautiful fireplace, the perfect focal point for family gatherings. Upstairs, you'll find another level of 9 ft ceilings, along with 4 large, sun-filled bedrooms. The primary suite impresses with 10 ft ceilings, a spacious walk-in closet, and a luxurious 5 piece spa like ensuite that feels like your own private retreat. Convenient second floor laundry adds practicality to everyday living, while the additional bedrooms provide ample space for family, guests, or a home office.The unspoiled basement is a blank canvas ready for you to create the recreation room, home gym, or additional living space of your dreams. This home is filled with natural light, offers great storage throughout, and has been meticulously maintained. Located just minutes away from major amenities, grocery stores, parks, schools, GO Station, libraries, gas stations, and more, this is the perfect blend of lifestyle and location. Don't miss your chance to own this exceptional, move-in-ready home in one of Brampton's most desirable new neighbourhoods! (id:50886)
RE/MAX Real Estate Centre Inc.
39 - 4600 Kimbermount Avenue
Mississauga, Ontario
Prime Location! Nestled in Central Erin Mills, this well-maintained 3-bedroom, 2.5-bath townhouse is a true gem. Walking distance to Erin Mills Town Centre, Credit Valley Hospital, and all major amenities. Located within the boundaries of top-rated schools, including John Fraser S.S., St. Aloysius Gonzaga S.S., and Thomas Street Middle School. Features a spacious finished walkout basement and an open-concept living/dining area. Tenant is responsible for paying water, hydro, gas, and hot water tank rental. The first seven months' rent will be discounted to $3,000/month. (id:50886)
Royal LePage Real Estate Services Ltd.
557 College Avenue
Orangeville, Ontario
Fabulous full-home rental available in a desirable Orangeville neighbourhood. This well-maintained detached home features 3 bedrooms, 1.5 bathrooms, and a finished walk-out basement. The main level offers an open-concept feel with large living room with windows that fill the space with natural light. The kitchen flows into the dining area with a walkout to the deck and BBQ area, plus a convenient main-floor 2-pc bath. The upper level includes 3 spacious bedrooms and an updated 4-pc bathroom. The finished basement provides plenty of additional living space with a cozy gas fireplace and walkout to the yard. Parking for 2 on driveway & 1 space in the garage. The home is ideal for a small family or professional working couple. Walking distance to Credit Meadows Elementary School and ODSS, parks, and nearby amenities. (id:50886)
Exp Realty
4236 Rockwood Road
Mississauga, Ontario
This is a must-see opportunity for multi-generational families seeking unparalleled space in Mississauga's coveted Rockwood area (Rockwood Rd & Rathburn Rd). This large home offers almost 4,000 square feet of living space with 4+ bedrooms and a spacious layout designed for supremely comfortable family living, featuring two kitchens and a separate entrance. Please note that the second kitchen requires appliances, offering a fantastic opportunity for custom finishing. Situated on one of the largest lots in the area at almost half an acre, the property backs directly onto Rockwood Glen Park, providing tremendous privacy and serene greenspace. The home is well-maintained with updates like newer windows, and includes a three-car garage, a basement workshop, and tons of storage. Its convenient location minutes from major highways makes commuting effortless. This rare find is the perfect blend of size, location, and potential-move in, or renovate to your dream specifications! (id:50886)
Royal LePage Proalliance Realty
11 Hoover Road
Brampton, Ontario
This absolutely gorgeous end-unit townhome offers over 2000 sq ft of beautifully finished living space and truly feels like a semi-detached, featuring a striking stone-and-brick exterior, exterior pot lights and a grand double-door entrance that makes an unforgettable first impression. The main floor is bright and inviting with laminate flooring, pot lights and both a separate living room and family room-perfect for families who want privacy and extra space. The stunning modern kitchen steals the show with high-end quartz countertops, a stylish backsplash, stainless steel appliances, glossy white cabinets and a functional island that adds both charm and convenience. The cozy family room is designed for comfort with a custom TV wall and added storage, while elegant wainscotting and upgraded oak stairs with iron spindles lead you to the second level, where you'll find four spacious bedrooms, two full bathrooms and a dedicated laundry room. The finished basement adds incredible value, ideal as an in-law suite or future rental potential, giving first-time buyers room to grow. The maintenance-free backyard with a massive deck and beautiful gazebo creates the perfect outdoor retreat. This home is truly a rare find-stylish, spacious and absolutely perfect for first-time buyers looking for comfort, luxury and long-term value. (id:50886)
RE/MAX Realty Services Inc.

