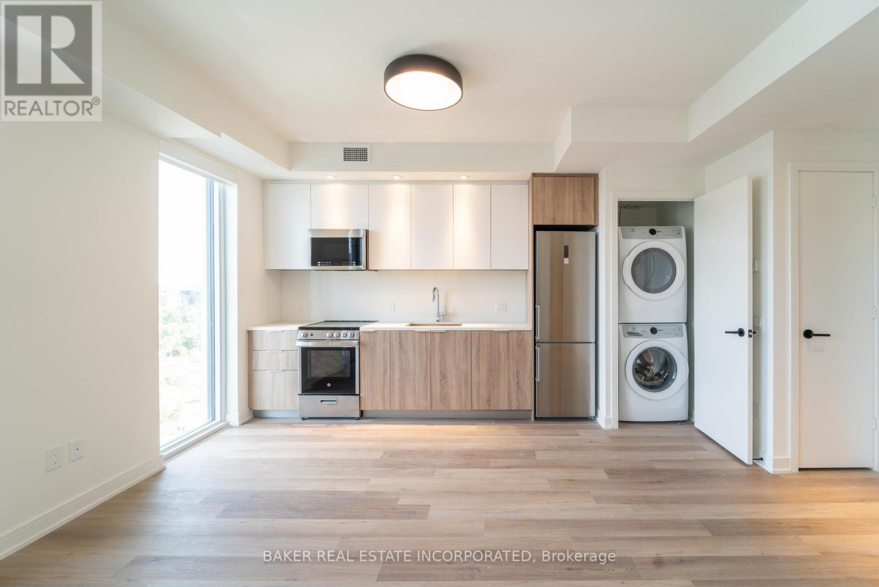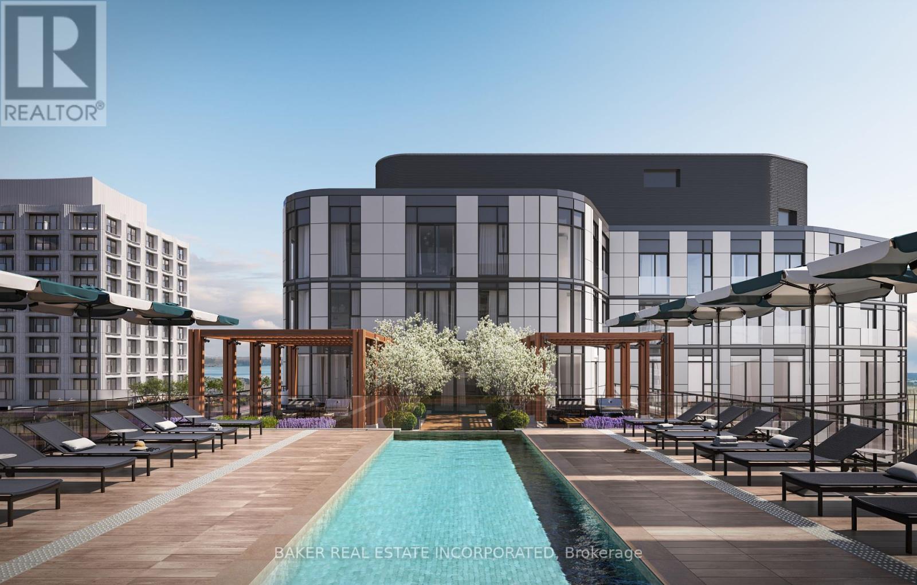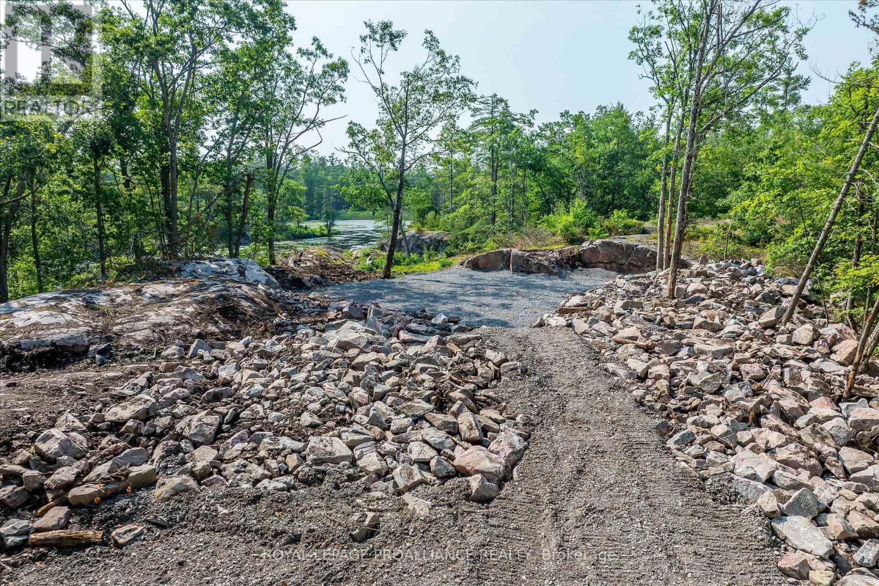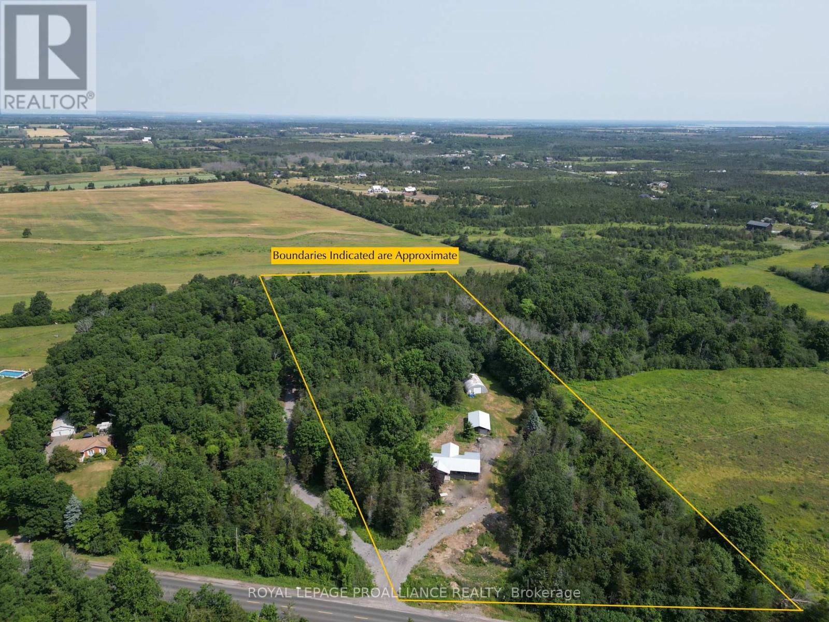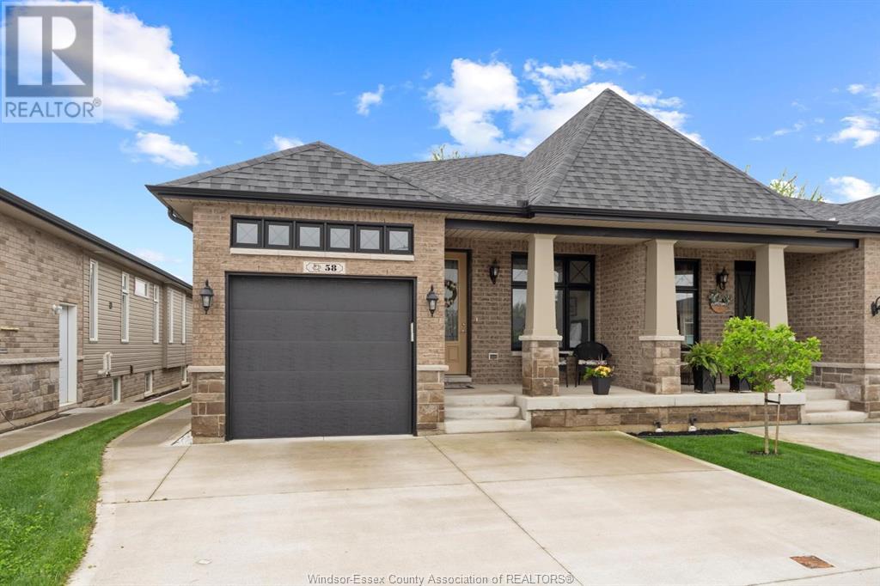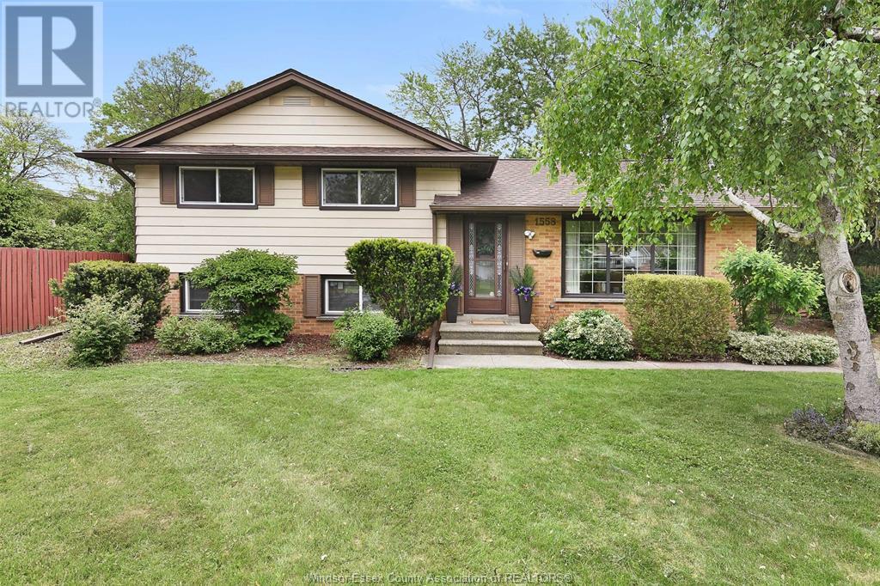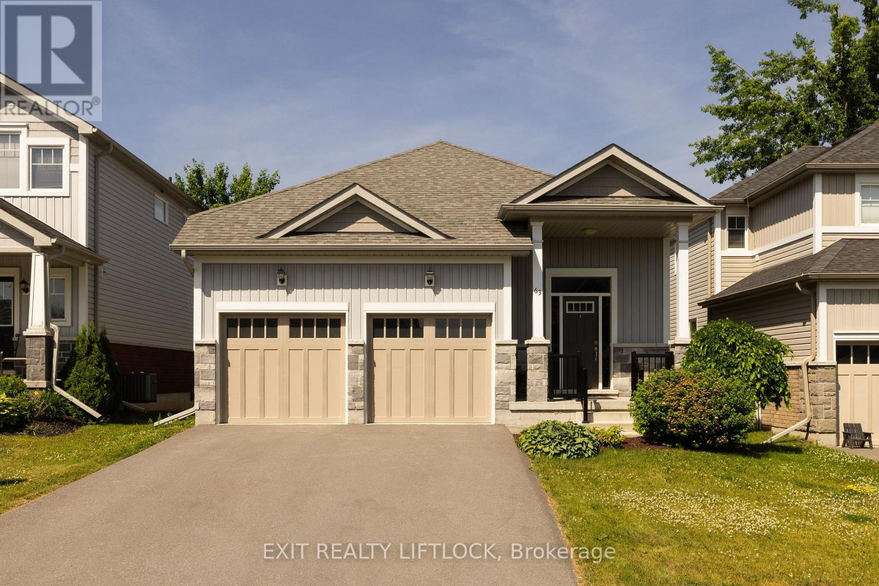1009 - 181 Mill Street
Toronto, Ontario
BRAND NEW, NEVER LIVED IN 2 BED, 2 BATH 881 sf SUITE - RENT NOW AND RECEIVE 6 WEEKS FREE! Bringing your net effective rate to $2,889 for a one year lease. (Offer subject to change. Terms and conditions apply). Plus a $500 Move-In Bonus! Discover high-end living in the award-winning canary district community. Purpose-built boutique rental residence with award-winning property management featuring hotel-style concierge services in partnership with Toronto life, hassle-free rental living with on-site maintenance available seven days a week, community enhancing resident events and security of tenure for additional peace of mind. On-site property management and bookable guest suite, Smart Home Features with Google Nest Transit & connectivity: TTC streetcar at your doorstep: under 20 minutes to king subway station. Walking distance to Distillery District, St. Lawrence Market, Corktown Common Park, And Cherry Beach, with nearby schools (George Brown College), medical centres, grocery stores, and daycares. In-suite washers and dryers. Experience rental living reimagined. Signature amenities: rooftop pool, lounge spaces, a parlour, private cooking & dining space, and terraces. Resident mobile app for easy access to services, payment, maintenance requests and more! Wi-fi-enabled shared co-working spaces, state-of-the-art fitness centre with in-person and virtual classes plus complimentary fitness training, and more! *Offers subject to change without notice & Images are for illustrative purposes only. Parking is available at a cost. (id:50886)
Baker Real Estate Incorporated
1106 - 181 Mill Street
Toronto, Ontario
BRAND NEW, NEVER LIVED IN 1 BED, 1 BATH 525 sf SUITE - RENT NOW AND RECEIVE 6 WEEKS FREE! Bringing your net effective rate to $2,161 for a one year lease. (Offer subject to change. Terms and conditions apply). Plus a $500 Move-In Bonus! Discover high-end living in the award-winning canary district community. Purpose-built boutique rental residence with award-winning property management featuring hotel-style concierge services in partnership with Toronto life, hassle-free rental living with on-site maintenance available seven days a week, community enhancing resident events and security of tenure for additional peace of mind. On-site property management and bookable guest suite, Smart Home Features with Google Nest Transit & connectivity: TTC streetcar at your doorstep: under 20 minutes to king subway station. Walking distance to Distillery District, St. Lawrence Market, Corktown Common Park, And Cherry Beach, with nearby schools (George Brown College), medical centres, grocery stores, and daycares. In-suite washers and dryers. Experience rental living reimagined. Signature amenities: rooftop pool, lounge spaces, a parlour, private cooking & dining space, and terraces. Resident mobile app for easy access to services, payment, maintenance requests and more! Wi-fi-enabled shared co-working spaces, state-of-the-art fitness centre with in-person and virtual classes plus complimentary fitness training, and more! *Offers subject to change without notice & Images are for illustrative purposes only. Parking is available at a cost. (id:50886)
Baker Real Estate Incorporated
422 - 100 Mill Street
Toronto, Ontario
BRAND NEW, NEVER LIVED IN 1 BED, 1 BATH 529 sf SUITE - RENT NOW AND RECEIVE 6 WEEKS FREE! Bringing your net effective rate to $2,145 for a one year lease. (Offer subject to change. Terms and conditions apply). Plus a $500 Move-In Bonus! Discover high-end living in the award-winning canary district community. Purpose-built boutique rental residence with award-winning property management featuring hotel-style concierge services in partnership with Toronto life, hassle-free rental living with on-site maintenance available seven days a week, community enhancing resident events and security of tenure for additional peace of mind. On-site property management and bookable guest suite, Smart Home Features with Google Nest Transit & connectivity: TTC streetcar at your doorstep: under 20 minutes to king subway station. Walking distance to Distillery District, St. Lawrence Market, Corktown Common Park, And Cherry Beach, with nearby schools (George Brown College), medical centres, grocery stores, and daycares. In-suite washers and dryers. Experience rental living reimagined. Signature amenities: rooftop pool, lounge spaces, a parlour, private cooking & dining space, and terraces. Resident mobile app for easy access to services, payment, maintenance requests and more! Wi-fi-enabled shared co-working spaces, state-of-the-art fitness centre with in-person and virtual classes plus complimentary fitness training, and more! *Offers subject to change without notice & Images are for illustrative purposes only. Parking is available at a cost. (id:50886)
Baker Real Estate Incorporated
0 Fire 79b Route
Trent Lakes, Ontario
Build the life you've been planning for on this unique 5.82-acre lot in Buckhorn. With two separate shorelines on Big Bald Lake part of the Trent-Severn Waterway this rare property offers privacy,potential, and a waterfront lifestyle that's getting harder to find. Set among mature trees and exposed granite, the land has over 1,200 feet of shoreline, year-round access, and plenty of space to design a cottage or home that suits your style. The terrain is ideal for a walkout build, and a building permit is already in place, saving you time and steps if you're ready to go. Just minutes from the village of Buckhorn, you'll have easy access to the Foodland, LCBO, restaurants, local shops, and the Buckhorn Locks. Whether you're looking for a quiet retreat, a base for outdoor adventure, or a long-term investment in the Kawarthas, this property checks all the boxes. A rare chance to secure space, shoreline, and possibility in one of the area's most desirable locations. (id:50886)
Royal LePage Proalliance Realty
19181 Highway #35
Algonquin Highlands, Ontario
Nestled on just under 5 acres of beautifully treed land, this cozy 2-bedroom, 1-bath Pan-Abode log home is a nature lovers paradise. The home features a warm and inviting living space, perfect for those looking for a peaceful retreat. The property boasts a single-car garage/workshop, ideal for hobbyists or extra storage, and a large roof top patio offering spectacular views of Kushog Lake and Goat Island, the perfect spot to unwind and take in the scenery. The current owners along this stretch of road have enjoyed the use of the shoreline for many years. Just walk across the road and swim in the beautiful clean waters of Kushog lake only steps away from your front door. The landscaped grounds include a lovely fire pit area, perfect for evenings under the stars, and a treehouse for the kids to enjoy. Explore the properties trails, which connect directly to main snowmobile and ATV trails, offering adventure right outside your door. This charming log home combines rustic charm with outdoor recreation opportunities, making it a perfect getaway or full-time residence for those seeking serenity and a connection to nature. Don't miss your chance to own this unique property with endless possibilities! (id:50886)
Century 21 United Realty Inc.
1244 Glen Ross Road
Quinte West, Ontario
Discover a rare opportunity to own a riverfront home for under $500,000! Nestled along the scenic Trent River, this charming 2-bedroom, 1-bathroom home offers the perfect blend of natural beauty, comfort, and unbeatable value. Whether you love to fish, kayak, or simply relax by the water, this property is a dream for outdoor enthusiasts. Enjoy views of the river from the bright and spacious living and dining rooms, or unwind in the sun-drenched sunroom featuring a real wood-burning fireplace, your year-round cozy retreat. Lovingly updated and maintained, the home includes an updated central A/C and furnace, water treatment system, electrical panel, deck and high-speed Starlink internet. What truly sets this property apart is the fully detached garage with its own self-contained living space - including a bedroom, bathroom, heating/cooling system, and private deck. It's a fantastic opportunity for guest accommodations, extended family, or even rental income to help offset your mortgage. Set in a peaceful, nature-filled location with stunning water views, this is your chance to enjoy affordable waterfront living without compromise. Don't miss out on this unique riverside sanctuary! (id:50886)
Exp Realty
3628 County Road 1
Prince Edward County, Ontario
An exceptional opportunity awaits in a prime location in Prince Edward County. Situated at 3626 County Rd 1, this property spans a picturesque 5.5 acres, featuring abundant woods providing both space for exploration and a natural barrier creating a private oasis. The home boasts a thoughtfully designed open concept, ready for your vision. Significant updates have already been completed, including a new metal roof, siding, a spacious back deck, windows, and more. With the addition of a garage and a substantial Quonset hut, this property offers immense potential for a home business. Certainly a remarkable opportunity! (id:50886)
Royal LePage Proalliance Realty
58 Hazel Crescent
Kingsville, Ontario
Welcome to 58 Hazel nestled on a quiet Crescent in the beautiful town of Kingsville. Plenty of curb appeal here with this brick and stone featured Twin Villa ranch built in 2019 by Greenwood Homes. Main floor living at its best with open concept living room, dining room and kitchen all with 9 ft ceilings. The primary bedroom features a tray ceiling and has a walk-in closet and ensuite bath with oversized shower. The second bedroom, bath and laundry are also located on the main floor. The lower level has large windows and has been completely framed in. Enjoy a morning coffee on the front porch or a quiet evening in the private fully fenced backyard. Located close to all the amenities Kingsville has to offer. (id:50886)
RE/MAX Preferred Realty Ltd. - 585
1558 Stratford Court
Windsor, Ontario
Looking for more property and peace with all the conveniences of the City? Welcome to this spacious and well-maintained 4-level side split located in desirable South Windsor on a quiet court with mature tree – lined streets and fantastic neighbours. This versatile home is situated on a generous 1/3 Acre pie-shaped lot surrounded by trees and bush, giving you complete privacy and lots of potential for a swimming pool, gardens, playground, garage, ADU or workshop! Offering original hardwood floors, 6 bedrooms, 2 full bathrooms, 2 laundries and 2 living rooms, making this home ideal for large families and students alike. Main floor office can be used as the 6th bedroom or converted back into a formal dining room. Bright and inviting main living room with huge windows to view and appreciate the beauty of the amazing neighbourhood you live in. Cozy stand-alone gas fireplace, with gas plumbed on the 3rd level for a 2nd fireplace option. Convenient grade entrance provides opportunity for an in-law suite or rental setup with income potential. Updates include Roof (2014), New Windows with transferrable lifetime warranty (2022/2023) and new Furnace & AC (2024). Hot Water Tank rented (2023). Fully fenced and landscaped with backyard patio and 2 sheds for storage. Hot tub ‘as is’. Walking distance to St. Clair College, Roseland Golf & Curling Club, Southwood Elementary & Massey Secondary; with Bellwood a short drive away. Located just minutes from the highway, the best schools, shopping, playgrounds, and walking trails. Don’t miss this unique opportunity as these lot sizes are rare. The Seller has the right to accept or decline any offers. (id:50886)
Jump Realty Inc.
949 Hutchison Drive
Cavan Monaghan, Ontario
Welcome to 949 Hutchison Drive! This well-kept 2-bedroom bungalow is located in the Cedar Valley subdivision, just 15 minutes from Peterborough and 5 minutes to Hwy 115 ideal for commuters looking for a quiet place to come home to. The home features a functional layout with bright main floor living spaces. The fully finished basement offers additional living space perfect for a rec room, home office, or guest area. Car lovers and hobbyists will love the oversized 22 x 24 detached garage, providing ample space for vehicles, tools, and storage. Out back, enjoy relaxing or entertaining on the covered deck with private views of the forest, offering a sense of privacy. Located just 3 minutes from Baxter Creek Golf Course, for those weekend rounds or an evening nine. Perfect place to call home for the first-time buyers, down sizers, or anyone looking for a home that combines convenience with a more rural setting. There is a pre-listing home inspection has been completed by AmeriSpec for your peace of mind. Floor plans and video tours are available for your convenience through the BROCHURE button on realtor.ca. Book your private showing today! (id:50886)
RE/MAX Hallmark Eastern Realty
3766 County 3 Road
Prince Edward County, Ontario
Welcome to 3766 County Road 3 in Ameliasburgh. This charming 3-bedroom, 1-bathroom bungalow sits on over an acre backing onto a creek feeding the Bay of Quinte. Enjoy the sunsets over the water from your back deck while sipping local wine the County is famous for. Step inside to discover a sun-filled grand room with a propane fireplace to enjoy fall evenings with the view from the garden doors. Step down to the water and go kayaking, canoeing, and paddleboarding during the summer months. Recent upgrades include a newer propane furnace (2019) , a well pump and UV system (2022) and the roof was done in 2024. Whether you're looking for a tranquil retreat or a year-round residence, this property offers an opportunity to create your dream lifestyle in one of Ontario's most sought-after destinations. (id:50886)
Coldwell Banker Electric Realty
63 Summer Lane
Selwyn, Ontario
Welcome to this well-appointed bungalow, built in 2017 and ideally located near Trent University, the Peterborough Zoo, and the scenic Otonabee River. This thoughtfully designed home features 3+1 bedrooms and 3 full bathrooms, perfect for families, professionals or downsizers seeking space without compromise. Step inside to discover rich hardwood floors, an open-concept layout, and a stunning great room complete with a cozy gas fireplace framed by a custom built shelving. The spacious kitchen and dining area are ideal for both everyday living and entertaining guests. The fully finished basement offers a large rec room, an additional bedroom or home office, ample storage, and a full bathroom - providing flexibility for any lifestyle. Additional highlights include a double car garage, paved driveway, and a peaceful, well-maintained yard. Freshly painted, move-in ready and nestled in a sought-after neighbourhood - this home is a true gem in the North-End. (id:50886)
Exit Realty Liftlock


