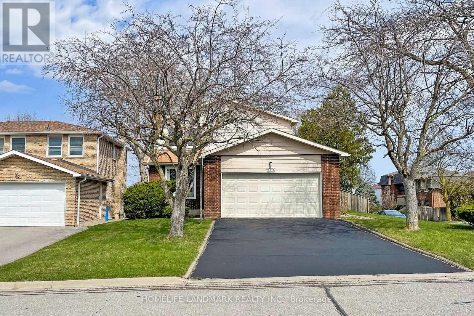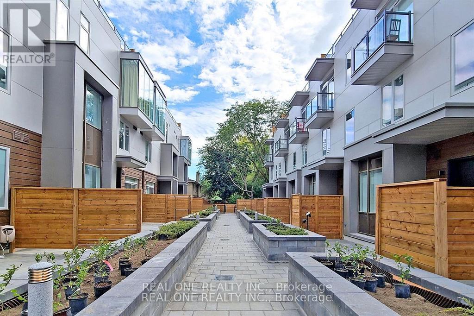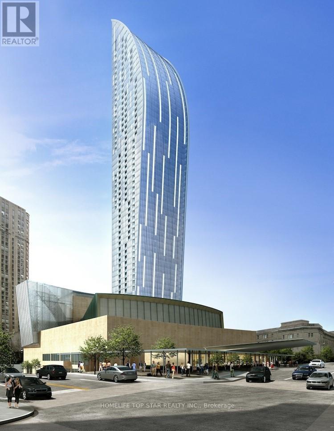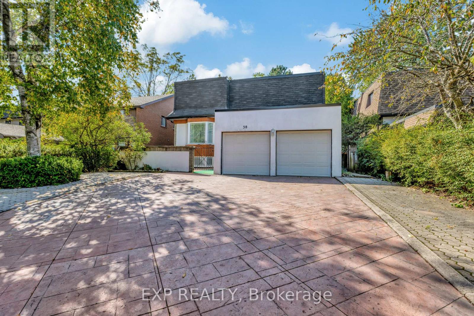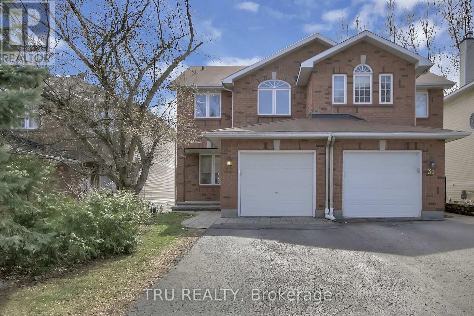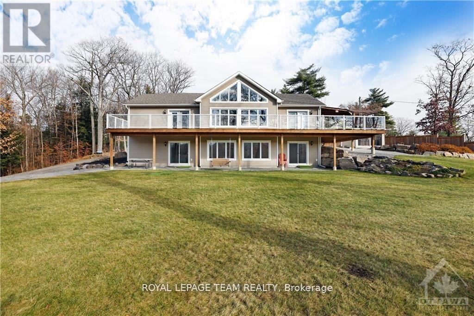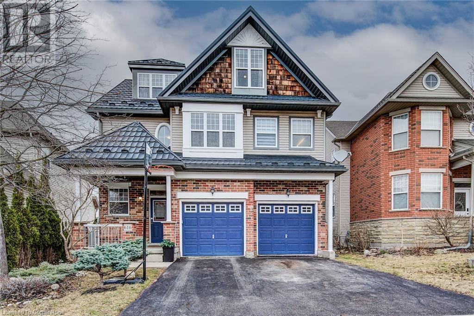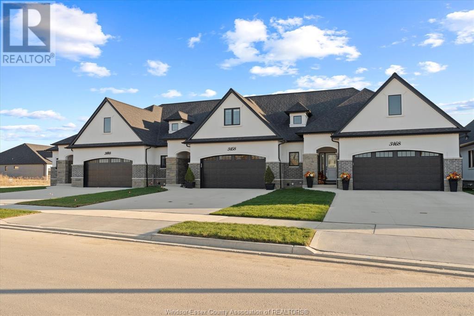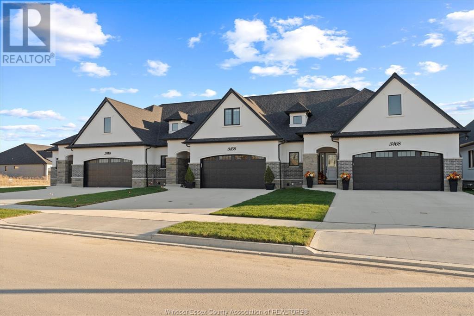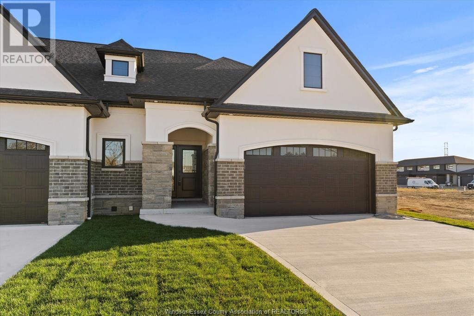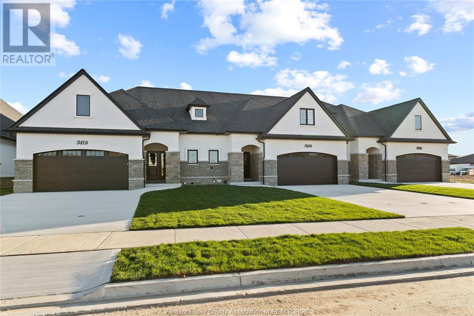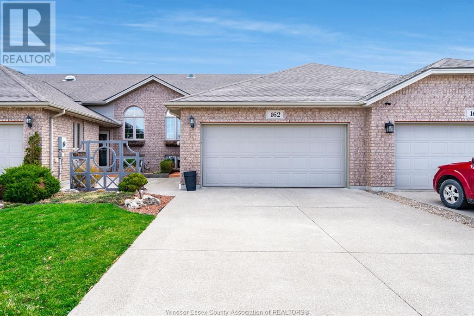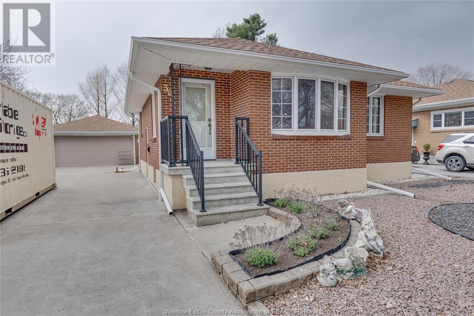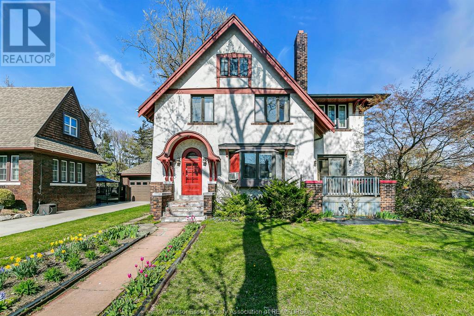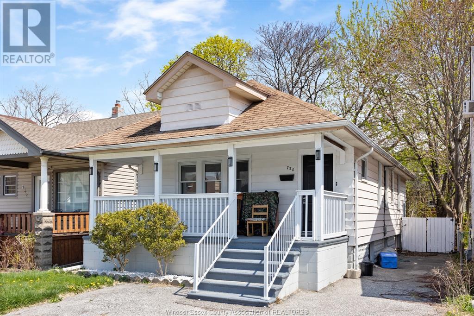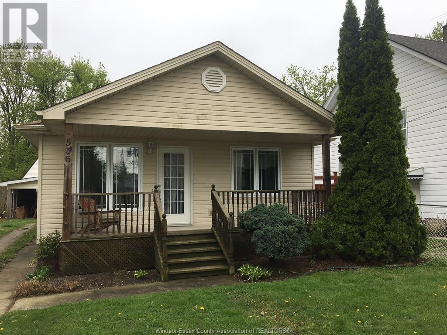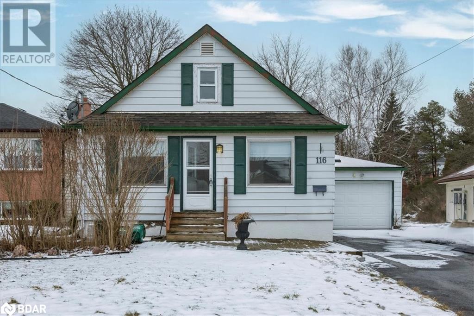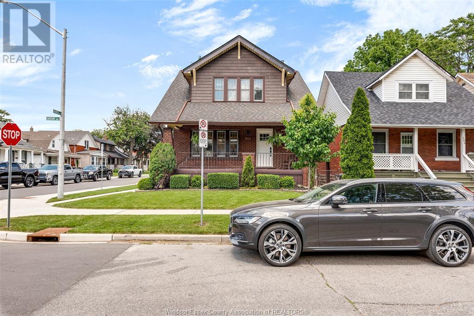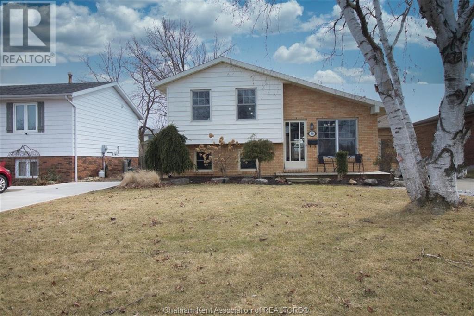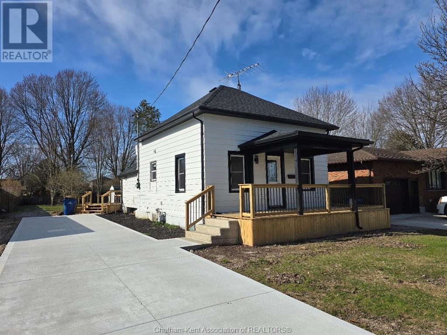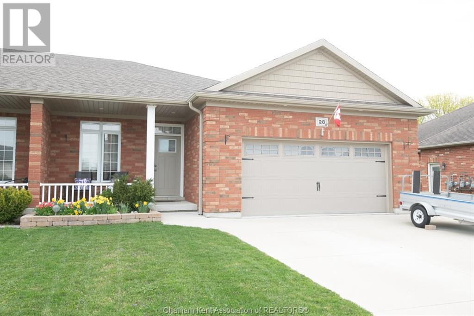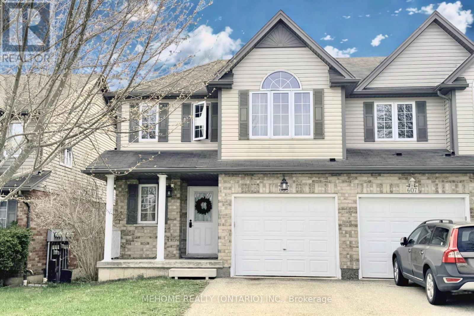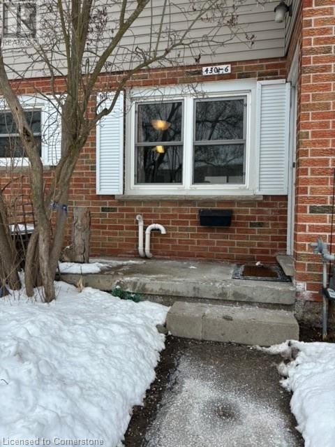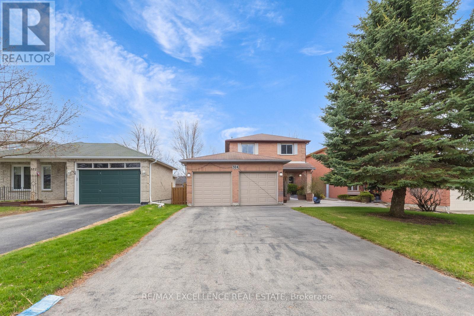46 Flowervale Road
Markham, Ontario
Great Opportunity To Own This Charming 4 Bedroom Family Home In The Sought After German Mills Community, Bright And Sun-filled Home With Desirable East, South And West Exposure, Located On The High Elevation In The Neighborhood, Naturally Protected From Flooding. Hardwood Floor Throughout Main Floor And 2nd Floor. All Windows And Furnace Replaced In 2019, Kitchen Updated In 2020 With Stainless Steele Appliances, Custom Cabinetry, Quartz Countertop & Backsplash, And Walk Out To Deck. Formal Living Room And Dining Room, Cozy Family Room with Brick Fireplace, Main Floor Laundry with Side Entrance. Good-sized Bedrooms With Large Windows. The Finished Basement Offers A Large Rec Room, Additional Bedroom/Exercise Room, 3Pc Bath & Workshop. Gorgeous Yard And Deck, Quiet Street, No Sidewalk, Close To Transit, Shops, Parks, Hwy 407 & 404 And Top Ranking Schools-German Mills Ps, Thornlea Secondary School, St Michael Catholic Elementary & St Robert Catholic High School. (id:50886)
Homelife Landmark Realty Inc.
439 - 7171 Yonge Street
Markham, Ontario
Bright & Spacious Executive Condo In Prestigious "World On Yonge" Experience Luxury Living In The Heart Of Thornhill! This Stunning 1-bedroom + Den Condo Features A Fully Upgraded Kitchen With Granite Countertops, Stainless Steel Appliances, And High-grade Engineered Floors. The Primary Bedroom Boasts A Walk-in Closet Plus A Custom-built Closet For Added Storage. Enjoy 9' Ceilings And An Excellent Layout With A Full-size Den, Perfect For A Home Office Or Guest Space.Conveniently Connected To An Indoor Mall With Direct Access To Shops, Restaurants, And Amenities, And Just Steps From Public Transit. Move-in Ready An Incredible Opportunity You Don't Want To Miss! (id:50886)
Royal LePage Estate Realty
Unit #1 - 60 Randall Drive
Ajax, Ontario
Established And Profitable Donut Shop Specializing In Gourmet Donuts Offering Various Flavors, Including Vegan Options. At Maverick's Donuts They Hand-Make Fresh Artisan Donuts On Premises And Offer Premium Espresso And Coffee (Flavored). Their Donuts Are Perfect For All Occasion Including Weddings, Corporate Events, Birthdays And Anniversaries. Custom Order Donuts And Their Donut Artist Will Even Print Off Your Logo With Edible Ink On Donuts. Order Online Or Just Drop By For Great Tasting Donuts, Coffee And Fantastic Service. This Charming Establishment Had Not Only Won The Hearts Of The Local Community But Has Also Become A Favorite Destination For Donut Enthusiasts From Nearby Communities.......This Unit Has A finished Basement - Used For Office, Storage, Freezers, Staff Washroom And More. Training Available. Low Franchise Fee, Very Low Food Cost, High Profit Margin, Long Lease, Low Rent. Fantastic Location With Great Exposure, Ample Parking. (id:50886)
Royal LePage Connect Realty
502 - 2365 Kennedy Road
Toronto, Ontario
Water, heating, hydro & Internet Included! Ready To Move In Executive Suites. Sunfilled Spacious Living Room with Unobstructed Quiet Ravine View, Large Private Balcony. S/S Fridge, Stove And Dishwasher From2019, Newer Microwave, Newer Washer And Dryer. Newer Windows And Floors. Big Laundry Room.Walking Distance To Groceries, Agincourt Mall, Ttc, Go Station, High Ranking Schools (Agincourt Jr Ps &Agincourt CI)Parks,Churches, Easy Access To 401. (id:50886)
Master's Trust Realty Inc.
94 Barkerville Drive
Whitby, Ontario
Welcome to this beautifully upgraded Mattamy-built home, showcasing over $45,000 in builder upgrades and set on a PREMIUM RAVINE LOT with NO sidewalk offering extended parking, exceptional curb appeal, and a prime location. Less than four years old, this home seamlessly blends smart functionality with a designers touch, making it perfect for families, entertainers, or investors. Nestled in a quiet, sought-after neighbourhood, it backs onto a scenic ravine with no rear neighbours offering peaceful, year-round views and ultimate privacy. Inside, you'll find 9 ceilings, upgraded lighting, and an open-concept layout that flows effortlessly throughout the main level. At the heart of the home is a stunning chefs kitchen featuring upgraded Bosch appliances, built-in microwave and oven, a cooktop, quartz counters, and a Delta touchless fauceta dream space for hosting or daily living. The cozy living area boasts a gas fireplace, and the inside entry to the garage adds everyday convenience. Mechanical upgrades include a humidifier, serviced furnace and HRV system (2025), and a rented hot water tank for efficient, low-maintenance living. Upstairs, enjoy spacious bedrooms, a convenient upper-level laundry room, and elegant bathrooms. The above-grade basement features large windows and great ceiling height, making it feel like an extension of the main floor with walkout potential ideal for an in-law suite or income unit (subject to approvals). The 30.05' x 111.13' lot offers a generous backyard oasis, while the no-sidewalk frontage allows for more driveway parking. A new elementary school is opening in 2026, adding value to this growing family-friendly community. Location is unbeatable - just minutes from Highways 401, 412, 407, GO Train, and close to beaches, parks, skiing, and golf.A detailed inspection report is available, confirming this homes outstanding condition. Don't miss this rare opportunity to own a premium home in a vibrant, nature-filled neighbourhood! (id:50886)
Royal LePage Signature Realty
Bsmt - 19 Boyes Court
Ajax, Ontario
**Ready for Immediate Occupancy**Nestled in the desirable northwest Ajax neighborhood, this 1-bedroom, 1-bathroom basement apartment offers a cozy and comfortable space to call home. Located near parks and transit, it's ideal for a single professional or couple seeking comfort and convenience. Shared laundry facilities included. Available May 1. (id:50886)
Royal LePage Your Community Realty
N101 - 455 Front Street E
Toronto, Ontario
Welcome to this contemporary 2-storey condo apartment in the heart of Canary District. Direct street-level entry also with interior building access, never need to wait for elevator again. Newly painted. It features hardwood floors, 9-foot ceilings, and expansive floor-to-ceiling windows. Bright, Sun-filled with Natural Lights, Functional layout: First Floor comes with Living/Dining and a Charming Contemporary Kitchen/Pantry, Second Floor brings a Primary Suite. One locker and INTERNET is INCLUDED in your lease! Steps to Ontario Line, TTC Street Cars, Easy access to DVP and Gardiner Expressway. Nestled near the 18-acre Corktown Common Park and minutes from the historic Distillery District and Leslieville, proximity to dining, shopping, and cultural attractions. Building Amenities includes gym, rooftop deck, party rooms, steam rooms, bike storage, guest suites, and 24 hours concierge services. (id:50886)
Master's Trust Realty Inc.
403 - 1 Cardiff Road
Toronto, Ontario
FURNISHED**Luxury Executive One Bedroom And A Den Suite**The Cardiff Condos On Eglinton* , ONE PARKING SPOT included, Open Balcony* Open Concept Design*Luxurious Finishes Thru Out*Modern Kitchen,*Laminate Floors Thru Out ,Conveniently Located At Yonge & Eglinton With Parks Nearby, Transit At Your Doorstep Including Subway Station, Restaurants, Groceries, Cinemas & Shopping Mall* **EXTRAS** FRIDGE, STOVE, MICROWAVE, DISH/WASHER, WASHER AND DRYER, Rooftop Terrace, Theater Room, Game and Party Room and Full equipped Gym (id:50886)
First Class Realty Inc.
Unit 5 - 25 Dervock Crescent
Toronto, Ontario
Luxury High End 4 Bed + 4 Bath Town Home At The Prestigious Bayview Village, Spacious And Bright, Open Concept, 10 Ft Ceiling On Main Floor, Private Backyard Garden And A Large Roof Top Terrace, Wood Flooring, Window Coverings, Appliances. Built-In Sound Systems & Pot Lights, Modern Kitchen With Quartz Counter Tops, Master Bedroom With 6 Pc Ensuite And Balcony, 2nd Master Has 4Pc Ensuite, Direct Access To Underground Parking From Basement, Top Ranking Schools, Walk To Bayview Village Shopping Centre, Library, Subway Station And Hwy 401. $200K Upgrade All Over The House. Gas Line Ready For Bbq In Back Yard And Terrace. Lots Of Details.... (id:50886)
Real One Realty Inc.
1001 - 81 Wellesley Street E
Toronto, Ontario
Newly Constructed 28-story tower In The Vibrant Church-Wellesley Village in downtown Toronto! Best location in the Church/Wellesley corridor.9 ft ceiling with built in top of the line appliances. Luxuries fully tiled washrooms. Spacious Two Balconies With Gas Line. 3- minutes walk to subway, minutes to hospitals, and minutes walk to UT and TMU(Ryerson) , Dundas Square, Eaton Centre, Hospital, Restaurants, Shops and Much More. (id:50886)
Century 21 Landunion Realty Inc.
609 - 825 Church Street
Toronto, Ontario
Milan Condos In The Heart Of Yorkville, Spacious 1+1 Unit, 676 Sqft. Open Concept Layout, Floor To Ceiling Windows, Hardwood Flooring Throughout, 9 Ft Ceilings, Large Den, Balcony With Beautiful View. Stainless Steel Appliances, Granite Counters, And Breakfast Bar. Oversized Master Bedroom With Large Walk In Closet. Stunning Bathroom With Marble Vanity And Soaker Tub. Hotel Like Amenities: Visitor Parking, Indoor Swimming Pool, Sauna, Jacuzzi, Party Room, Movie Screen Room, Home Theater, Guest Rooms, Library, Billiards Room, Gym, Rooftop Terrace. Conveniently Located, Steps To All Amenities And Transit: Walk To Subway Station And Prestigious Bloor And Yorkville Shops/Restaurants. Quick Access To Dvp, Gardiner, George Brown College, University Of Toronto. (id:50886)
Jdl Realty Inc.
1708 - 8 The Esplanade Avenue
Toronto, Ontario
Location! Location! Steps To Union Station, Financial District, St. Lawrence Market, Fine Dining & All Other Amenities *Luxury L-Tower Condo In The Heart Of Downtown Toronto, Well Maintained 1 Br Unit *Bright And Spacious, *10' Ceiling, Practical Layout With Upgraded Finishing: Designer's Kitchen, Engineered Hardwood Floor, Miele Stainless Steel Appliance & Granite Countertop **Looking For A A A Tenant Only. (id:50886)
Homelife Top Star Realty Inc.
38 Tarbert Road
Toronto, Ontario
Welcome to 38 Tarbert Rd, A beautiful fully renovated 2-storey family home in the coveted A.Y. Jackson school district! Sitting proudly on a 50x120 ft lot, this impressive property features over 2,500 sq ft of elegant living space with 4 spacious bedrooms and 4 updated baths. The main level boasts a brand-new kitchen with sleek white cabinetry, quartz countertops, and stainless steel appliances, flowing into a bright eat-in area and cozy living space complete with a fireplace and hardwood floors. Upstairs, discover oversized bedrooms including a luxurious primary suite with 4-piece ensuite, and walk-in closet. The finished basement with separate entrance offers versatility for multigenerational living or in law suite possibility. Outdoor living is easy with a 40' x 9' deck and awning, interlock front yard, triple driveway with 8-car parking, and an in-ground pool perfect for summer fun. Enjoy newer roof (2018), skylights, updated wiring, furnace & A/C. Steps to TTC, parks, plaza, and more. Lucky Number #38 is the one youve been waiting for! (id:50886)
Exp Realty
41 - 2322 Bois Vert Place
Ottawa, Ontario
This upper end is ready to go with a open concept layout with plenty of Natural Light, Beautiful Chocolate Stained Birch Cabinets in the large Kitchen with amble counter space, stainless steel appliances and front load washer and dryer included, 2 Large Bedrooms both with 4 piece En suites and 3rd floor laundry, central air, bright eat in kitchen and 2 balconies and parking spot included. Call for a showing today! (id:50886)
Century 21 Action Power Team Ltd.
1980 Ogilvie Road
Ottawa, Ontario
Excellent Dry Cleaning Business with great traffic. Business is located inside the Loblaws (Ogilvie & Blair), successfully operating, with regular clients for more than 18 years. Great potential for making addition income for those familiar with alteration / tailoring. Rent $750+Tax includes Heating / Cooling/ Electricity. (id:50886)
Details Realty Inc.
33 Highmont Court
Ottawa, Ontario
Smart, Stylish & Steps from Everything 3 Bed, 3.5 Bath in Kanata Lakes. Looking for a home that checks all the boxes? This incredible 3 bedroom, 3.5 bathroom SEMI-DETACH beauty in Kanata Lakes delivers comfort, charm, and convenience in one perfectly packaged address.Tucked away on a quiet, family-friendly street, this home backs onto a peaceful, tree-lined walking path, giving you that just-outside-the-city calm with all the amenities close by.Inside, the main level features gleaming hardwood floors and an open-concept living/dining space, anchored by a double-sided gas fire place perfect for cozy nights or impressing dinner guests. The kitchen serves up plenty of cabinet space, a bright eating area, and access to the deck ideal for coffee, cocktails, or a little peace and quiet.Upstairs, the primary bedroom boasts a walk-in closet and a private 3-piece ensuite, while two additional bedrooms and another full bath provide space for the rest of the crew.Downstairs? A fully finished WALK-OUT BASEMENT with a FULL BATHROOM and laminate flooring, plus a spacious rec room thats ready for movie nights, game days, or that home gym you've been promising yourself.The private backyard has plenty of room for kids to play, pets to roam, or you to dig into some gardening goals.And lets talk location because it doesn't get much better. Youre in the top-rated school district in Ottawa, with Earl of March Secondary School just around the corner, plus some of the citys best elementary schools. Youre also minutes from parks, transit, highway access, Kanata Centrum, and the Kanata Lakes Golf & Country Club.Updates include a high-efficiency furnace and A/C (2017) and front interlock (2017).Available immediately. This one is ready when you are no compromises, just the lifestyle you've been looking for. Great investment spectacular location (id:50886)
Tru Realty
401 - 159 Wellesley Street E
Toronto, Ontario
Stunning Rare 3 Bedroom Corner Suite, 3-Year New! Great size 895 sqft Opportunity For Self- Living And Investors , One Parking Included, Well Maintained , Suite Bathed In Sunlight From The Floor-To-Ceiling Windows. All 3 Bedrooms Have Closet Space. 9' Celling Close To Wellesley Station, Highway404 , U Of T, Toronto Metropolitan University (Ryerson), YMCA, , Financial District, Library, . Walking distance to Food Basic Supermarket, Restaurants And Public Transit, A lots More... (id:50886)
Homelife Landmark Realty Inc.
237 Kennedy Road
Greater Madawaska, Ontario
This stunning 4-bedroom bungalow in Calabogie sits on a picturesque lot that boasts breathtaking views of the lake and surrounding mountains. The main floor offers an open-concept living space with large windows, filling the area with natural light and framing the scenic outdoor beauty. The kitchen, dining, and living areas flow seamlessly, creating a welcoming environment perfect for entertaining or relaxing. The property also features a fully-finished, two-bedroom walkout basement, with a kitchenette, which provides additional living space, ideal for guests or a rental opportunity. Additionally, a spacious two-car detached garage is fully insulated, & suitable for vehicles, storage, or workshop space. With the purchase, you also have deeded access shared with 10 other properties. Access is located directly across from your driveway with a beach, common docks, and kayak racks. This Calabogie home combines natural beauty, convenience, and functionality in a serene lakeside setting. (id:50886)
Royal LePage Team Realty
111 - 1433 Wellington Street
Ottawa, Ontario
Prime Corner Location in the Heart of Westboro! This highly visible ground-floor space with 2 bathrooms in a newer condo building offers exceptional exposure in bustling Westboro. Positioned at a high-traffic intersection, it?s adjacent to the upcoming Mizrahi luxury condos, DIRECTLY across from another residential building and METRO Grocery, ensuring a steady flow of potential customers. Ideal for a wide range of businesses, including dining, retail, pharmacy, and office space. Perfect for establishing your business in one of the city?s most vibrant neighborhoods! (id:50886)
Keller Williams Integrity Realty
3308 - 1 Yorkville Avenue
Toronto, Ontario
Welcome To Luxurious 1 Yorkville Unit 3308 Fully Furnished ( Furniture List To Be Provided By Landlord) 2 Bedroom 2 Bathroom Condo With Unobstructed Views. Floor To Ceiling Windows, 9 Ft Ceilings, Close To Yonge And Bloor TTC Subway, Restaurants And Shops On Yorkville Ave, Underground Path Walking System, Walking Distance To U Of T. 24 Hour Concierge (id:50886)
Century 21 Leading Edge Realty Inc.
22 - 162 Settlers Crescent
Blue Mountains, Ontario
Rare opportunity! A grandfathered-in Short-Term Accommodation townhome! Fully furnished, turnkey unit in Heritage Corners. This is one of the few in the entire complex. This spacious end-unit on Settlers Way is the largest model available, featuring 3 +1 bedrooms, 3 baths, and a fully finished basement with a games/recreation room, bathroom, sauna, and a 4th bedroom. The living area is designed for comfort, with a cathedral ceiling, gas fireplace, and a dining space that opens to a private patio ideal for entertaining or relaxing. The primary suite offers a serene retreat with its balcony, and an updated ensuite bath with a soaker tub, and a separate shower. A loft sitting area provides the perfect nook for reading, working, or unwinding. Resort-style amenities include a seasonal outdoor pool and tennis courts, while The Village at Blue is just a short stroll away, offering fantastic dining, shopping, and year-round activities. Income-generating investment, do not wait! (id:50886)
Royal LePage Rcr Realty
616 Frieburg Drive
Waterloo, Ontario
Stunning light filled home with 3,600 sq ft of living space, finished LOFT on third floor and backing onto a ravine! 9 foot ceilings on main level! Beautiful kitchen with maple cabinetry, oversized island with sink, quartz counters, new backsplash, spacious dining area all open to a huge family room with electric fireplace, built-ins with lighting & new zebra blinds. Hardwood stairs leading to three spacious bedrooms on second level, master bedroom has a walk-in closet and a spa like 5 pc ensuite bath with a large jetted tub, separate shower and 2 sinks, second bedroom also has a walk-in closet and the main bath has 2 sinks as well for your comfort. Laundry conveniently located on the second floor. On the third level you'll find an all open concept cozy loft with an electric fireplace for family entertainment and weekend gatherings, HDMI wiring & electrical for projector included. Fully finished basement with a separate entrance and vinyl flooring offers a spacious rec room, 2 extra bedrooms, and a full bath with glass shower for guests or a potential rental income. Enjoy the morning and sunset on your wooden deck facing the ravine. Second deck lower in the yard for extra space to entertain. Shed & play structure are included. Grow your vegetables in your own garden, ready to plant! Kilometers of trails ideal for walking and cycling. Quiet and safe family neighborhood within the school district to St. Nicholas Catholic School (JK-8) or Edna Staebler Elementary School, Sir John A MacDonald Secondary school or Resurrection Catholic Secondary School and U of Waterloo. 5 minute drive to Costco, Walmart and shops at the Boardwalk. Steps away from public transit. A truly special home with a new Metal roof (2021), RO, all new paint, well maintained, loved and tastefully decorated. A heater fan in the garage for added comfort. Outdoor sensor lights, Digital door locks for extra security & convenience. Don't miss this home, call to book a viewing! (id:50886)
RE/MAX Twin City Realty Inc.
6362 Galaxy Drive
Niagara Falls, Ontario
Welcome to 6362 Galaxy Drive, a beautiful, move-in-ready family home in the highly sought-after north end of Niagara Falls! This spacious detached property offers everything a family needs, featuring 3 generous bedrooms and 3.5 bathrooms. Situated in a quiet, family-friendly neighborhood close to schools, parks, shopping, and with easy access to the QEW, this home is the perfect place to settle in and enjoy all that the area has to offer. Book a showing today! May 1st, 2025 possession date preferred *Please note that the property can be furnished, unfurnished, or a combination of both. The right side of the rear yard is NOT fenced* (id:50886)
Revel Realty Inc.
215 - 921 Armour Road
Peterborough East, Ontario
Discover the convenience & charm of this delightful condo at 921 Armour Road in Peterborough.This property is in a sought-after area & offers a move-in ready home with a variety of amenities & a lifestyle of ease & accessibility.This unit features 1 bedroom, 1 bathroom, & new flooring.Thoughtfully designed for convenience & community, the building amenities include an elevator, laundry directly adjacent to the unit, & a large common area complete with a large games room, common area, library, & commercial kitchen.For the outdoor enthusiast, a beautiful rooftop patio, exercise room, & bicycle storage add to the appeal.Located right at the front door, public transportation offers easy access to the city's amenities.For those who enjoy a leisurely stroll or bike ride, the Rotary Trail & Pioneer Memorial Park are just behind the building.Directly across the road, the Peterborough Golf & Country Club is perfect for golf enthusiasts.For those seeking a home that blends affordability with lifestyle, look no further. Whether starting out, downsizing, or simply looking for that perfect, low-maintenance property, this condo meets all your needs with elegance and practicality. (id:50886)
Royal Service Real Estate Inc.
3198 Tullio Drive
Lasalle, Ontario
Experience luxurious, maintenance-free living in this brand new townhome built by Energy Star certified builder BK Cornerstone. The Brighton I is a ranch model that offers over 1800 sq ft of open concept space with 9 ft ceilings, natural light, and oversized patio doors to a private, covered outdoor space. An entertainer's dream kitchen awaits you, showcasing custom cabinetry and quartz countertops. The primary suite includes a walk-in closet and a spa-like ensuite with a soaking tub, dual vanities, and a separate tiled shower. This home feat. 2bd/2bath on the main and the finished bsmt offers 1 bed, 1 full bath, 2 add'l rooms (office or flex space) & a large living space. Located in LaSalle's desirable Silverleaf Estates, minutes from the 401 and USA border. Please note: Several to-be-built options are also available. (id:50886)
Realty One Group Iconic
3265 Tullio Drive
Lasalle, Ontario
Experience luxurious, maintenance-free living in this brand new townhome built by Energy Star certified builder BK Cornerstone. The Brighton I is a ranch model that offers over 1800 sq ft of open concept space with 9 ft ceilings, natural light & oversized patio doors to a private, covered outdoor space. An entertainer's dream kitchen awaits you, showcasing custom cabinetry and quartz countertops. The primary suite includes a walk-in closet and a spa-like ensuite with a soaking tub, dual vanities, & a separate tiled shower. This home features 2 bd/2bath on the main with space for more in the lower-level. Located in LaSalle's desirable Silverleaf Estates, minutes from the 401 & USA border. Please note: Photos shown are of a model home with added upgrades. Several to-be-built options are also avail. to suit your needs. (id:50886)
Realty One Group Iconic
3245 Tullio Drive
Lasalle, Ontario
Experience luxurious, maintenance-free living in this brand new townhome built by Energy Star certified builder BK Cornerstone. The Brighton I is a ranch model that offers over 1800 sq ft of open concept space with 9 ft ceilings, natural light & oversized patio doors to a private, covered outdoor space. An entertainer's dream kitchen awaits you, showcasing custom cabinetry and quartz countertops. The primary suite includes a walk-in closet and a spa-like ensuite with a soaking tub, dual vanities, & a separate tiled shower. This home features 2 bd/2bath on the main with space for more in the lower-level. Located in LaSalle's desirable Silverleaf Estates, minutes from the 401 & USA border. Please note: Photos shown are of a model home with added upgrades. Several to-be-built options are also avail. to suit your needs. (id:50886)
Realty One Group Iconic
3285 Tullio Drive
Lasalle, Ontario
The ideal family lifestyle layout awaits you in this brand new townhome built by Energy Star certified builder BK Cornerstone. The Brighton II model is a 2 storey offering 2600 sq ft of harmonious and functional living spaces with 1+2 bed, 3 baths. Natural light floods each space with 2 oversized patio doors leading to a large private covered outdoor space. This home features a primary suite w/ patio access & ensuite with dual vanity on the main floor. Powder & laundry off the front entry. 2 beds, 1 bath and a generous flex space upstairs, perfect for kids or visiting family! It offers the ideal kitchen for entertaining, showcasing custom cabinetry, quartz countertops and a mudroom off the garage entrance for additional storage or pantry items. Located in LaSalle's desirable Silverleaf Estates, with excellent schools nearby and minutes from the 401 and USA border. Please note: This is a model unit with added upgrades. Several to-be-built options are also available. (id:50886)
Realty One Group Iconic
162 Antonio
Leamington, Ontario
Welcome to this well maintained raised ranch townhouse in a quiet neighbourhood with no through streets. 2+1 bedrooms, 2 full baths, fully finished basement. The soaring ceilings in the open concept living area create a zense of spaciousness. The large backyard features a lovely variety of trees . 2 car garage. (id:50886)
RE/MAX Preferred Realty Ltd. - 588
36 Horwath Avenue
Kingsville, Ontario
Beautiful, comfortable ranch right in the centre of Kingsville on a very large lot with a beautiful, enclosed gazebo and extra storage outbuilding. Impeccably maintained with newer roof, furnace, windows, doors .... Hardwood floors are stunning and the space is ample. Oversized brick 2 car detached garage adds to the function of this home. If your looking for a easy to maintain, affordable ranch with small town living, look no further! Home is traditionally priced and the seller will entertain your offer. Quick possession possible. (id:50886)
Real Broker Ontario Ltd
394 Askin Avenue
Windsor, Ontario
THIS BEAUTIFUL TWO STOREY HOME IS ONLY STEPS AWAY FROM THE UNIVERSITY OF WINDSOR IN A HIGH DEMAND AREA. THIS HOUSE OFFERS 5 BDRMS, 3 FULL BATHS. MAIN FLOOR FEATURES LARGE LIVING ROOM, DINING ROOM, LARGE UPDATED KITCHEN W/GRANITE COUNTERTOPS. MAIN FLOOR OFFICE OR BEDROOM W/PATIO DOORS TO THE SUNDECK, MAIN FLOOR FULL BATH AND GRADE ENTRANCE ON THE SIDE. 2ND FLOOR HAS FOUR GOOD SIZED BEDROOMS & TWO FULL BATHS. 7 FT HIGH FULL BASEMENT A POTENTIAL MOTHER-IN-LAW SUITE, LIVING ROOM AREA, TWO BEDROOMS, ROUGH IN BATH. MANY UPDATES INCLUDING MAIN SEWAGE LINE TO THE CITY, PLUMBING, BASEMENT WATERPROOFED, SUMP PUMP, BACK FLOW VALVE, BASEMENT WINDOWS, ROOF. PARKING FOR 2 CARS. MINUTES DRIVE TO USA BORDER, WALKING DISTANCE TO RIVERSIDE TRAILS AND PARKS, RESTAURANTS. PRIDE OF OWNERSHIP. TRULY A PERFECT HOME FOR YOU & YOUR FAMILY! (id:50886)
Bob Pedler Real Estate Limited
738 Rankin Avenue
Windsor, Ontario
Excellent investment. 5 bdrm, 2 bath home within a 6 min walk to the U of W. Features include: vinyl windows, roof 10 yrs, plaster construction, finished basement, EEF furnace and C/A, backflow valve and covered concrete porch. Property has updated residential license. (id:50886)
Royal LePage Binder Real Estate
536 St Charles
Belle River, Ontario
Wonderful home in Belle River was rebuilt in 2007 on the original foundation. It's only 17 years old. Deep lot in the middle of town. You're going to be very comfortable in your new home in Belle River- Two bedrooms, one bath, no worries bout maintenance with your 17 year old home. Older two car garage with second floor . Make it yours today call Listing Agents for appointment to view. (id:50886)
Buckingham Realty (Windsor) Ltd.
116 Huronia Road
Barrie, Ontario
Charming detached home in the heart of Barrie. Ideal for first time home buyers or investors looking to add to their real estate portfolio. The property features a separate entrance to a basement apartment, providing excellent rental income potential. Situated on a spacious 50 x 200 foot lot adds value and potential for future projects. Enjoy the convenience of being close to shopping centres, great schools, and Barrie's beautiful waterfront. The large driveway offers ample parking for multiple vehicles. Main Unit: 2 bed 1 bath. Lower Unit: 1 bed 1 bath. Don't miss out on this fantastic opportunity! (id:50886)
Keller Williams Experience Realty Brokerage
394 Grove Avenue Unit# 2
Windsor, Ontario
Welcome to the charming duplex property of 394 Grove Avenue, nestled on a quiet street just minutes from great restaurants, grocery stores, UofW & St. Clair downtown campuses and a short drive to the beautiful riverfront. This is an incredible opportunity to live in a modern apartment, offering the perfect blend of comfort and convenience. This 1-bedroom, 1-bath main floor unit features everything you need for easy living in the heart of the city. With a private driveway, you’ll enjoy both the peace of a residential street and the excitement of city life just moments away. If you are simply looking for a unit in a prime location located near transit central routes, this is the place for you. This unit is available for occupancy June 1st, 2025. Minimum 1 year lease. (id:50886)
Real Broker Ontario Ltd
308 Valley Road
Chatham, Ontario
POOL! Great Neighbourhood! This home is move in ready with beautiful vaulted ceilings, opened to the second level offering 3 bedrooms and an updated 4pc bath. The lower level opens to the backyard with an extra bedroom, updated 3pc bath and family room, excellent for visiting family or friends. Newer furnace, central AC and updated roof. The backyard is fully fenced in 2016. And, just in time for the summer months, this home offers an onground pool with updated liner, pool pump and safety cover. Single attached garage opens in the front and out to the backyard for easy access. A longer paved driveway has room for at least 3 or 4 cars so no one has to park on the road. (id:50886)
Royal LePage Peifer Realty Brokerage
507 Trerice Street West
Dresden, Ontario
Beautifully renovated 3-bed, 2-bath home, waiting for you in this charming, quiet town. This home blends modern updates with classic small-town appeal. Inside, enjoy all-new flooring, a bright, open-concept living space for both comfort and style. Fully remodeled kitchen is a standout, featuring sleek stainless steel appliances, a chic center island, and plenty of storage—perfect for living & entertaining. Primary bedroom has private ensuite, while the main bath has been thoughtfully updated for added comfort. Step outside to rebuilt front and back decks, ideal for relaxing & hosting guests. The brand-new concrete driveway accommodates at least four vehicles, & the updated soffits, eaves, & downspouts add both durability and curb appeal. A newly sided shed with new roof offers extra storage space. For added peace of mind, a new main water line has been installed. With every detail thoughtfully updated, this home is a rare gem in a warm and welcoming community. (id:50886)
Realty House Inc. (Wallaceburg)
12 Freda Street
Ridgetown, Ontario
Solid brick bungalow on a spacious 100' x 150' corner lot down a quiet street in a desirable location! This absolutely stunning 2+1 bedroom, 1 bathroom home is perfect for families of all sizes. Featuring a spacious eat-in kitchen, main floor laundry, a generous sized living room and loads of storage space throughout the home. The patio doors in the kitchen lead out to onto the large deck overlooking the beautiful backyard and workshop. The full basement has loads of potential! It conveniently has a separate entrance to the backyard, a finished bedroom and space to add a 4th bedroom, rec room, and bathroom. Enjoy the convenience of an attached garage with inside entry and a 17'x22' gas heated workshop with hydro—perfect for all types of hobbies. This home is just steps to Naahi Ridge Public School, Ridgetown Highschool, U of Guelph Ridgetown Campus, and all local amenities.Don't miss your chance to own this charming, well-maintained home in a prime location—book your showing today. (id:50886)
Royal LePage Peifer Realty (Dresden)
28 Leisure Lane
Dresden, Ontario
Charming 2+2 bedroom, 2 1/2 bath brick end-unit townhome is located in the sought-after Leisure Lane subdivision in Dresden. Built in 2018, this low-maintenance home comes with a spacious 21'x21' attached double garage with inside entry, 2 main floor bedrooms, a 2pc powder room off the kitchen, as well as a primary suite with walk-in closet and an ensuite bathroom. Enjoy a large open kitchen with an island and ample cabinetry. The patio doors off the living room lead out to a peaceful backyard—no rear neighbours, just tranquil views of the cemetery. A second set of patio doors opens to a side patio with gazebo—ideal for relaxing or entertaining. The fully finished basement features a spacious rec room, 2 more bedrooms, a 3pc bathroom and a generous laundry/utility room with tub. No condo fees. All appliances are included. A perfect blend of modern comfort, privacy, and functionality. (id:50886)
Royal LePage Peifer Realty (Dresden)
605 Goldthread Street
Waterloo, Ontario
Welcome to this beautiful home located in the highly sought-after Laurelwood community, known for its top-ranked schoolsan ideal choice for families prioritizing quality education. Enjoy the peace and beauty of a neighborhood surrounded by parks and green spaces just steps away. This sun-filled, north-south facing home offers four spacious bedrooms on the second floor, providing plenty of room for comfortable family living. The finished basement adds valuable extra space for entertainment, a home gym, or an office.In 2024, the home underwent numerous upgrades, including but not limited to new flooring, curtains, cabinets, kitchen countertops, and appliancesready for you to move in and enjoy. Dont miss this rare opportunity to settle down in one of the most desirable areas. Book your private showing today and come discover even more surprises this home has to offer! (id:50886)
Mehome Realty (Ontario) Inc.
107 Royal Avenue
Hamilton, Ontario
Charming Home Just Steps from McMaster University and Hospital! Perfectly suited for academics, medical professionals, and families, this inviting home offers both comfort and convenience. Featuring one spacious bedroom and an interconvertible bedroom/living room on the main floor, plus another two bedrooms on the second level. Enjoy the ease of two 3-piece bathrooms, located on both the main and upper floors. The home is carpet-free throughout and nestled on a quiet, low-traffic street with permit parking available. Renowned nature trails are just a stones throw away. Students are welcome! (id:50886)
Homelife Landmark Realty Inc.
430 Pioneer Drive Unit# 6
Kitchener, Ontario
Welcome to 430 Pioneer Drive Unit 6, a 3 bed 2 bath finished basement townhome in a desirable Pioneer Park community, offering over 1,025 square feet of living space and plenty of desirable features. Attention first-time homebuyers. this home checks all the boxes for comfortable living. Step into the inviting, carpet-free floor, where natural light streams through windows, creating a bright & airy ambiance. provides the perfect space to relax .There have been several upgrades done throughout the home, New flooring, new kitchen, newly painted ,updated bathroom, and updated hot water tank, water softener and RO system. You can step outside onto your spacious rear patio in a private, fully fenced yard perfect for outdoor entertaining in the summer. On the second level, all 3 bedrooms has its own dedicated closet space, and large windows provide plenty of natural light. The basement has additional living space to accommodate a great recreational area for your family or an office to work from home. Wheatfield, Upper Canada, and Millwood Park are all only 5-minute walks away. The Pioneer/Doon Village bus stop is only 1 minute away. book your showing for this great property in Kitchener! (id:50886)
Homelife Miracle Realty Ltd
31 Sylvia Street
Barrie, Ontario
This Exceptional Legal Six-Bedroom Home Is a Rare Investment Opportunity in One of Barrie's Most Desirable Neighborhoods. Whether You're an Investor Seeking a High-Yield Rental Property or a Family in Need of a Spacious Home, This Property Offers the Perfect Combination of Location, Convenience, and Long-Term Value. Situated Just a 2-Minute Drive From Georgian College and the YMCA, Its an Ideal Rental for Students, While Also Attracting Young Professionals With Its Proximity to Major Employers, Schools, and Job Sites. Highway 400 Is Just Minutes Away, Providing Easy Access to Toronto, Orillia, and Surrounding Areas, Making This Home a Prime Choice for Commuters. Public Transportation Is Readily Available, Ensuring a Hassle-Free Daily Commute for Tenants. Adding to Its Appeal, the Home Is Equipped With Fire-Rated Doors for Each Bedroom, Ensuring Enhanced Safety and Compliance With Fire Regulations Giving Investors Peace of Mind. One of Its Most Unique Features Is the Backyard, Which Opens up to a Beautiful Park, Offering Tenants a Serene and Natural Setting Rarely Found in Rental Properties. Inside, the Home Boasts a Well-Maintained Interior, a Functional Kitchen, and Spacious Common Areas Designed to Maximize Comfort and Privacy. With Barrie's Strong Rental Demand, Particularly From Students and Young Professionals, This Property Presents an Excellent Income-Generating Opportunity. Don't Miss Out Schedule Your Viewing Today and Explore the Potential of This One-Of-A-Kind Investment! (id:50886)
RE/MAX Realty Services Inc
23 Amos Avenue
Brantford, Ontario
Charming 3 beds 3 baths end-unit townhouse in the family-friendly Empire communities neighborhood. Very bright and welcoming functional layout, just like a semi-detached. DD entry and a lovely private porch for your morning coffee or evening favorite read. 9' Ceiling, open concept, hardwood floors, and oak stairs with wood pickets. Modern white Kitchen with plenty of counter & cabinet space + a pantry for extra storage, SS appliances (DD fridge, electric stove, range hood, and dishwasher). The garage entrance to the house makes grocery handling a breeze. Open concept living & dining. Spacious bedrooms with custom zebra blinds & large windows. Primary bedroom with 3 pcs ensuite and walk-in closet. Convenient 2nd-floor laundry room. Excellent location close to great elementary and secondary schools, transit, shopping, parks & trails. Close to HWYs for easy commuting. Won't last, can't Get Any Better! Must See! (id:50886)
Right At Home Realty Brokerage
203 - 36 Park Lawn Road
Toronto, Ontario
One Of The Largest Floorplans In The Building! Sun-Filled 2-Bedroom Corner Suite Now Available In Key West Condos! This Rare Gem Boasts 1212 Sf Of Interior Living And A Combined 268 Sf Of Exterior Space. Enjoy Southwest Views Of Tranquil And Tree Filled Mimico From Two Balconies! No Wasted Space And Fully Functional, Primary Bedroom Features 4-Piece Ensuite And Roomy Walk-In Closet. Second Bedroom Includes Walk-Out To West Facing Balcony And 3-Piece Ensuite. Kitchen Includes Top Of The Line Stainless Steel Appliances, Plenty Of Cabinet And Countertop Space For Preparing Meals. Breakfast Bar Faces Directly Into Dining Room, Perfect For Entertaining Guests. Windows Throughout Keep The Suite Feeling Bright And Spacious. Easily Walk To All Neighbourhood Amenities - TTC, Medical Clinics, Metro Grocery, Shoppers Drug Mart, Top Rated Restaurants, Cafes, Major Banks, Salons And More. Scenic Area, Perfect For Anyone Who Loves Being Outdoors, Steps From The Waterfront, Walking Trails, And Parks! (id:50886)
Century 21 Empire Realty Inc
Upper Floor - 7 Duncairn Drive
Toronto, Ontario
Prime Location in One of Etobicoke's Most Sought-After Neighbourhoods. Beautifully renovated and full of character, upper floor 3 bedrooms offer open-concept living with hardwood floors, granite countertops, and two fireplaces. Enjoy a backyard oasis with a garden and a charming Juliette balcony. Conveniently located just minutes from parks, trails, golf courses, tennis courts, skating rinks, top-rated schools, TTC transit, major highways, the airport, and shopping malls. (id:50886)
First Class Realty Inc.
324 Bailey Drive
Orangeville, Ontario
Welcome to this beautiful home nestled in one of Orangeville most sought-after family-friendly neighborhoods. From the moment you step inside, you're greeted with hardwood floors and pot lights that flow throughout the main floor. The cozy family room features a charming fireplace and opens onto a spacious deck that overlooks a fully landscaped backyard ideal. A functional mudroom just off the front hall offers convenient garage access. Upstairs, the master bedroom serves as a serene retreat with its 3-piece ensuite and walk-in closet. Two generous secondary bedrooms offer abundant natural light and ample storage, while the recently renovated main bath boasts heated floors, double vanity, and a luxurious glass shower. The walkout basement provides a versatile space for family activities, home office, or guest suite. Outside, enjoy a fully fenced yard. Just steps away from parks, schools, and all essential amenities; this home truly has it all! (Disclaimer: Some photos of the bedrooms, the basement and the backyard are virtually staged.) (id:50886)
RE/MAX Excellence Real Estate
1640 Beard Drive
Milton, Ontario
END UNIT!!! Popular and desirable Mattamy "Croftside" model with a well-thought-out, spacious floor plan. Ideal home for a young family, featuring a generous separate dining room and roomy living room. Walk-out to a fully fenced, mature yard. Super family-friendly area with easy access to shopping and highways. Carpet-free main floor. The second level offers a primary bedroom with an ample walk-in closet and 3-piece ensuite. The finished lower level is a perfect bonus spacegreat for a media room, play area, or home office. This home has been lovingly maintained. Recent upgrades include: roof (2019), new windows (except basement, 2025), furnace/AC (2022), new dishwasher, stove, and fridge (2023), washer/dryer (2023), freshly painted throughout, refinished kitchen (2025), new front door, and freshly painted exterior. (id:50886)
Sutton Group Quantum Realty Inc.

