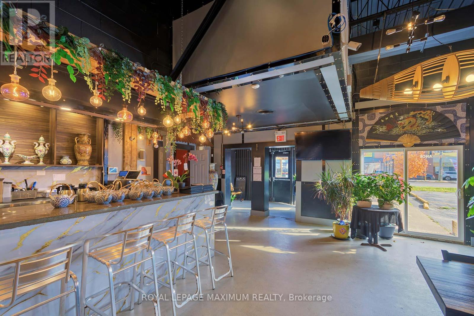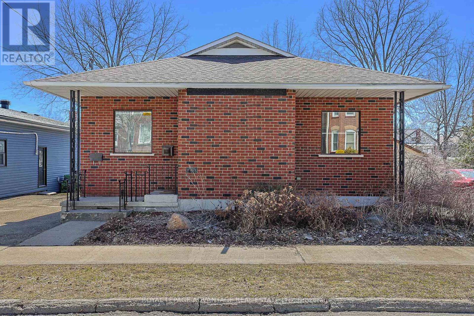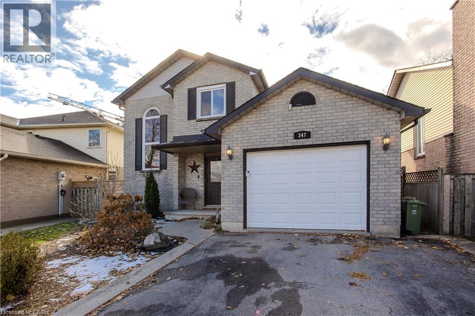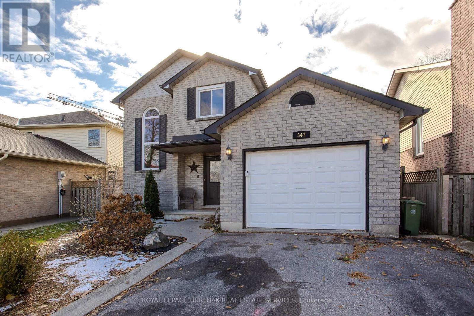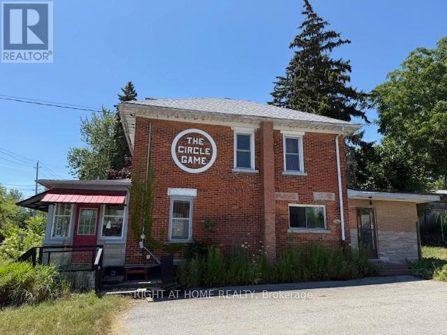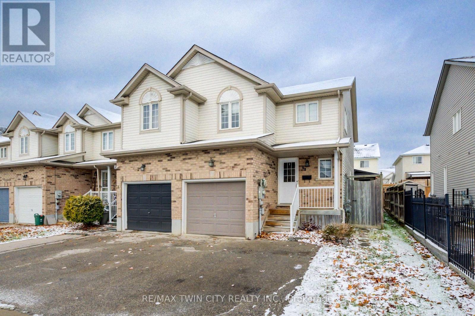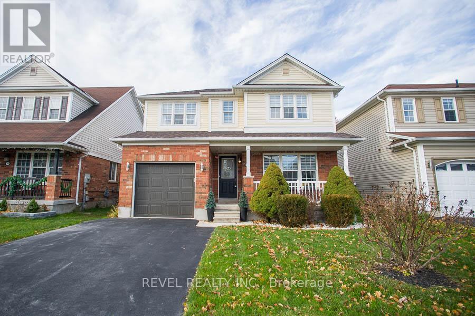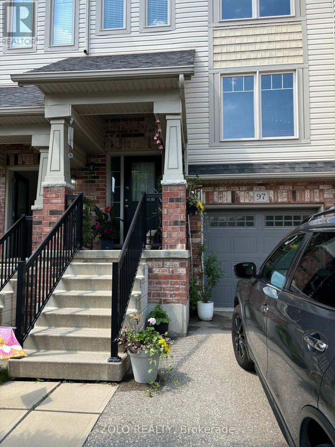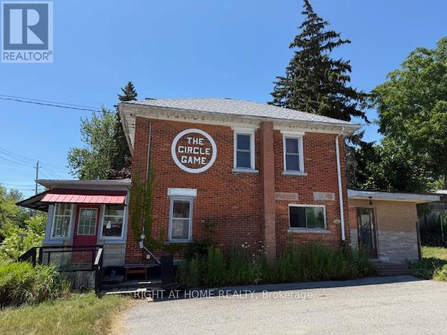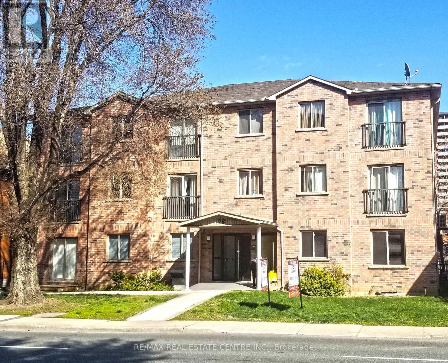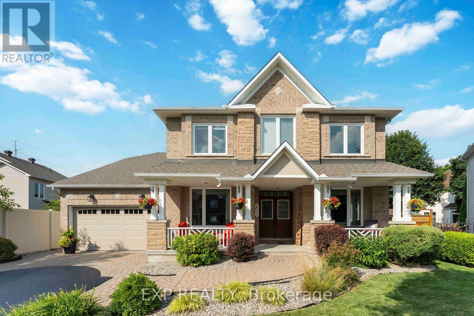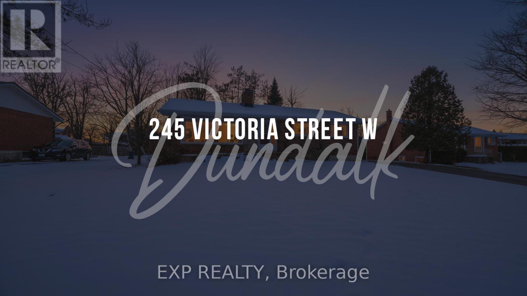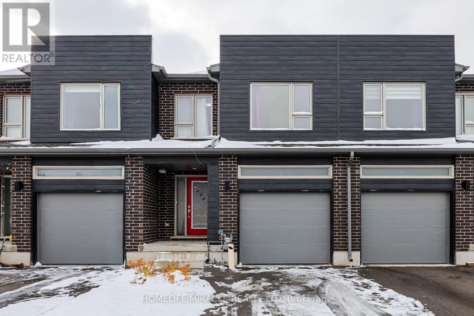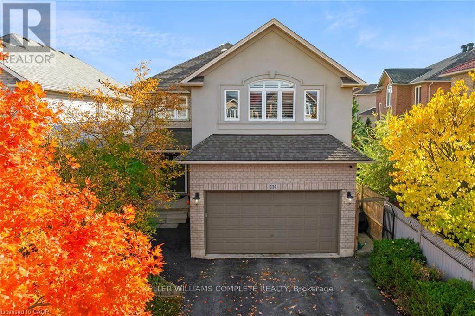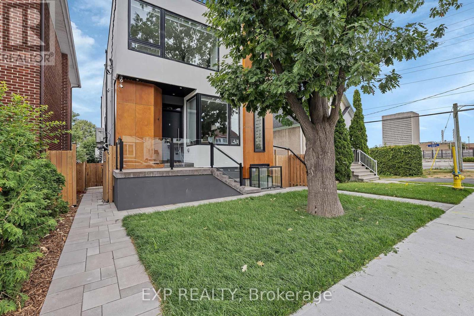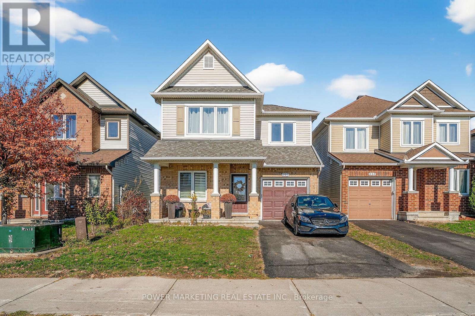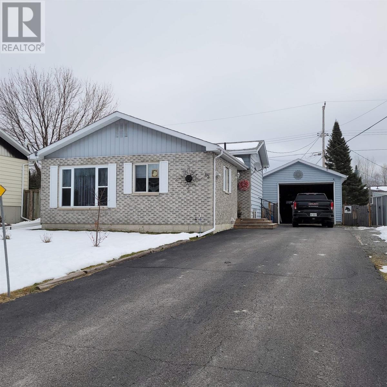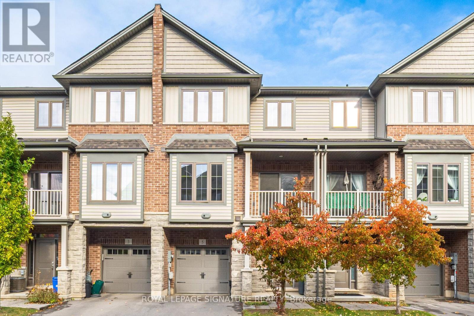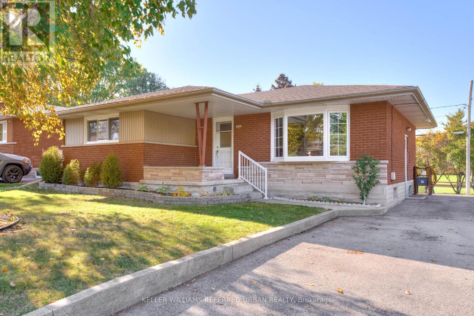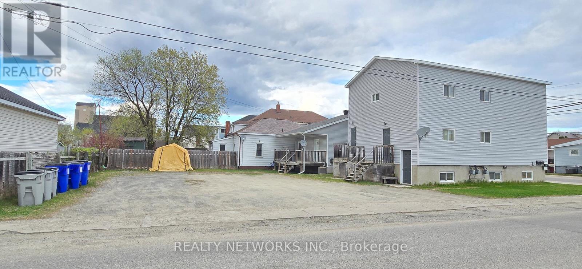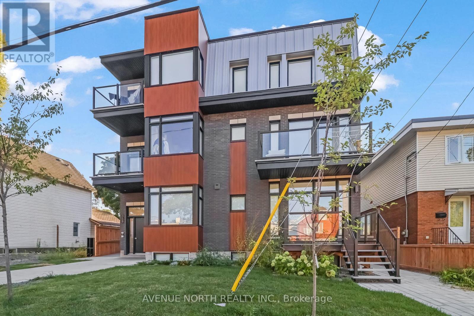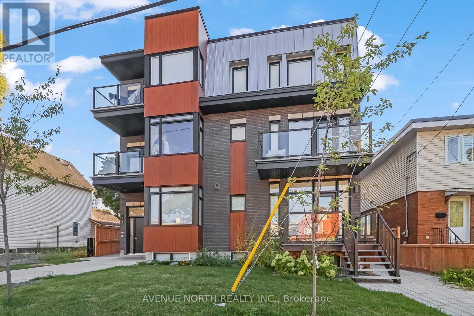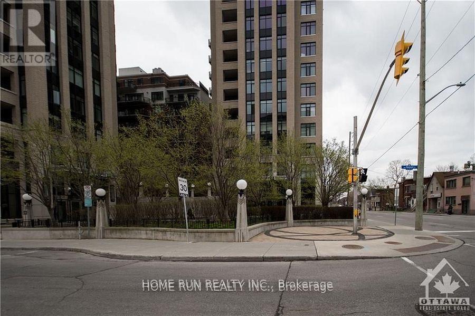165 Hartzel Road
St. Catharines, Ontario
Discover a rare opportunity to own a fully operational, turn-key restaurant in the heart of St. Catharines. This thoughtfully designed space combines style, functionality, and efficiency, making it ideal for immediate business. The fully equipped commercial kitchen includes two walk-in fridges and a walk-in freezer, built to handle even the busiest service. A functional layout ensures smooth operations, providing top-tier service to every guest with ease. The modern dining area comfortably seats 100 guests and features accessible washrooms, stylish finishes, and a welcoming ambiance. A separate private dining room allows for special events, corporate functions, or private parties, offering additional revenue potential. Every fixture, furnishing, and piece of equipment is included, ensuring a truly turn-key experience - no build-out or upgrades needed. The stand-alone building offers ample parking and a patio for guests to enjoy summer days dining outside. Strategically located in a high-traffic area of St. Catharines, this restaurant benefits from excellent visibility and consistent year-round patronage. Whether continuing the current concept or introducing a new culinary vision, this opportunity provides the platform, tools, and layout for immediate success. (id:50886)
Royal LePage Maximum Realty
37 William Street E
Smiths Falls, Ontario
Welcome to 37 William Street East, a solid, income-producing property right in the heart of Smiths Falls. This well-maintained brick building offers great visibility, flexible use, and the bonus of a separate one-bedroom apartment, making it an ideal live-work setup or smart addition to your investment portfolio. The main floor is set up as a professional office with a welcoming reception area, several private offices, a meeting room, and space for storage or file systems. Bright and comfortable with neutral finishes, its a great fit for accountants, legal professionals, financial planners, or any service-based business looking for a central location. Downstairs, the one-bedroom apartment provides steady rental income or the option for an owner-occupied workspace with convenient living quarters. With separate entrances and on-site parking, it's easy to maintain and perfectly designed for long-term tenants or business owners alike. Located just steps from downtown shops, cafés, and services, this property blends small-town charm with business convenience. Whether you're looking to grow your portfolio or secure a stable home for your business, 37 William Street East is a place where opportunity and practicality meet. (id:50886)
Royal LePage Advantage Real Estate Ltd
347 Delancey Boulevard
Hamilton, Ontario
Welcome to an updated family home in the heart of Wellington Chase with 3249sf of living space—where modern upgrades and smart-home features come together to create an inviting space for everyday living. Set on a pie shape lot in a friendly community near parks, schools, shopping, and all essentials, this home offers comfort, convenience, and room for a growing family. The landscaped front yard offers great curb appeal, complete with a brand-new belt-drive garage door opener with video keypad and Wi-Fi connectivity (2025). Inside, the main floor has been re-painted and durable 12mm laminate, new lighting (2021), and triple & double-pane windows (2022 & 2025). The kitchen is ideal for family meals and entertaining, featuring upgraded countertops, custom cabinetry, tile and SS backsplash, a pantry, and premium SS appliances including GE induction range, Bosch dishwasher, LG fridge, and a sleek range hood. The living room offers French doors and an aesthetic feature wall, while the family room impresses with a vaulted ceiling, fireplace, and walkout to the yard. A dedicated dining room and stylish 2pc powder room complete the level. Upstairs, the second floor features a primary suite with an updated ensuite showcasing a modern shower, and upgraded vanity, toilet & flooring (~2020). Two additional bedrooms share a 4pc bath. New windows throughout, including frosted triple-pane in the ensuite, add comfort and efficiency. The fully finished basement extends the living space with LED recessed lighting, office, additional bedroom, 12mm laminate (2023–2025), and a laundry room equipped with newer LG washer and dryer. Tech-savvy families will love the Bell Fibre internet and Ethernet connectivity—perfect for remote work, and streaming. The fully fenced backyard is designed for relaxation and entertaining, featuring a wood deck, hot tub with pergola and privacy fence, landscaping, and a gas BBQ line—your own private family retreat. (id:50886)
Royal LePage Burloak Real Estate Services
347 Delancey Boulevard
Hamilton, Ontario
Welcome to an updated family home in the heart of Wellington Chase with 3249sf of living space-where modern upgrades and smart-home features come together to create an inviting space for everyday living. Set on a pie shape lot in a friendly community near parks, schools, shopping, and all essentials, this home offers comfort, convenience, and room for a growing family. The landscaped front yard offers great curb appeal, complete with a brand-new belt-drive garage door opener with video keypad and Wi-Fi connectivity (2025). Inside, the main floor has been re-painted and durable 12mm laminate, new lighting (2021), and triple & double-pane windows (2022 & 2025). The kitchen is ideal for family meals and entertaining, featuring upgraded countertops, custom cabinetry, tile and SS backsplash, a pantry, and premium SS appliances including GE induction range, Bosch dishwasher, LG fridge, and a sleek range hood. The living room offers French doors and an aesthetic feature wall, while the family room impresses with a vaulted ceiling, fireplace, and walkout to the yard. A dedicated dining room and stylish 2pc powder room complete the level. Upstairs, the second floor features a primary suite with an updated ensuite showcasing a modern shower, and upgraded vanity, toilet & flooring (~2020). Two additional bedrooms share a 4pc bath. New windows throughout, including frosted triple-pane in the ensuite, add comfort and efficiency. The fully finished basement extends the living space with LED recessed lighting, office, additional bedroom, 12mm laminate (2023-2025), and a laundry room equipped with newer LG washer and dryer. Tech-savvy families will love the Bell Fibre internet and Ethernet connectivity-perfect for remote work, and streaming. The fully fenced backyard is designed for relaxation and entertaining, featuring a wood deck, hot tub with pergola and privacy fence, landscaping, and a gas BBQ line-your own private family retreat. (id:50886)
Royal LePage Burloak Real Estate Services
7 Clinton Street
Norfolk, Ontario
*This UNIQUE brick building is for SALE Under Power of Sale As is and Where is Basis*1,108SF footprint with 1,758SF of finished space*A great investment opportunity awaits you in this well kept brick century home/business located in downtown of Port Dover which is just a short walk to the sandy beach and all of Port Dover's downtown amenities, pier, Lynn Valley Trail, fishing and canoeing on Lynn river*Port Dover locates in the area of Norfolk County, Ontario*First floor can be used for business and second floor as a 3Br+2Wr apartment or just prime residence according to zoning designation by Law Norfolk county*Previously being used as a retail business*The list of permitted uses is Attached*This property is zoned a CBD Central Business District*A partial lake view from second floor* (id:50886)
Right At Home Realty
68 Foxglove Crescent
Waterloo, Ontario
Available for Immediate Lease! Welcome to this stunning end-unit freehold townhouse located in a great neighbourhood - move-in ready and waiting for you! The open-concept, carpet-free main floor features a spacious kitchen and dining area, with patio doors off the living room that lead to a deck and fully fenced backyard - perfect for relaxing or entertaining. Upstairs, you'll find three generous bedrooms, including a primary suite with a walk-in closet. The finished basement offers additional living space with laminate flooring, a 2-piece bath, and a separate side entrance for added convenience. Additional features include five appliances (fridge, stove, dishwasher, washer, and dryer) and a garage with direct access to the home. Ideally located close to schools, parks, shopping, public transit and with quick access to the expressway. (id:50886)
RE/MAX Twin City Realty Inc.
192 Osborn Avenue
Brantford, Ontario
Welcome to 192 Osborn Avenue, a bright and beautifully maintained two-storey home in the sought-after West Brant community. Offering 1548 square feet of updated living space, this detached property provides privacy, comfort, and a warm, inviting feel throughout. The exterior immediately impresses with a new roof (2024), upgraded back windows and sliding patio doors (2025), a full perimeter fence (2025), a spacious deck, a charming gazebo, and a newer shed. Mature trees surround the yard, creating a serene outdoor retreat ideal for gatherings or quiet evenings. Inside, the main floor feels fresh and welcoming with new flooring, paint, and a versatile dining room. The open concept family room features hardwood flooring and flows into a stylish kitchen with stainless steel appliances, a moveable island, tile backsplash, and ample storage-bright, modern, and perfect for everyday living. Upstairs, the primary bedroom includes a walk-in closet and a beautifully updated ensuite with a new glass shower. Two additional bedrooms offer great size and natural light, complemented by a well-appointed four-piece bathroom. The unfinished basement provides excellent future potential, and the attached garage with a double driveway adds everyday convenience. Located near parks, schools, trails, shopping, and all West Brant amenities, this home is truly move-in ready and perfectly suited for family living. (id:50886)
Revel Realty Inc.
97 - 750 Lawrence Street
Cambridge, Ontario
Welcome to 750 Lawrence Street Unit 97, a well-maintained 3-bedroom, 2-bathroom townhouse in one of Cambridge's most convenient and family-friendly communities. This home offers a functional layout, modern finishes, and a rare walkout (loft/recreational room that opens up to a charming patio through sliding doors) that adds versatility and natural light. Step inside to a bright, open-concept main floor with large windows, warm-toned flooring, and a neutral colour palette that complements any style. The kitchen is equipped with all the appliances, lot of cabinet space and flows seamlessly into the dining and living areas, ideal for both everyday living and entertaining. Off the kitchen, you'll find a great-sized deck, perfect for enjoying your morning coffee, or enjoying a meal with friends & family. Upstairs, you'll find three spacious bedrooms and a full bathroom. All bedrooms offer good closet space and natural light. The walkout basement (ground level) is a standout feature perfect for a home office, rec room, or additional living space. It opens directly to a quiet backyard area with room to relax or enjoy the outdoors. We've thought of everything to make your move seamless, including central air conditioning, a water softener, a garage door opener, essential appliances, and window coverings. This unit is located in quiet, well-managed complex just minutes from shopping, parks, schools, restaurants, and public transit. With easy access to Highway 401, it's an ideal spot for commuters as well. This is a move-in-ready home in a location that offers both comfort and convenience. Working professionals and students are both welcome. (id:50886)
Zolo Realty
7 Clinton Street
Norfolk, Ontario
*This UNIQUE brick building is for SALE Under Power of Sale As is and Where is Basis*1,108SF footprint with 1,758SF of finished space*A great investment opportunity awaits you in this well kept brick century home/business located in downtown of Port Dover which is just a short walk to the sandy beach and all of Port Dover's downtown amenities, pier, Lynn Valley Trail, fishing and canoeing on Lynn river*Port Dover locates in the area of Norfolk County, Ontario*First floor can be used for business and second floor as a 3Br+2Wr apartment or just prime residence according to zoning designation by Law Norfolk county*Previously being used as a retail business*The list of permitted uses is Attached*This property is zoned a CBD Central Business District*A partial lake view from second floor* (id:50886)
Right At Home Realty
310 - 28 Victoria Avenue
Hamilton, Ontario
This beautiful open concept 1 bedroom 1 bath condo is nestled in the heart of the Landsdown area of Hamilton. This home comes with a new built-in hood range microwave, brand new never been used stove (2025), and fridge. Walking distance to downtown with many restaurants to choose from. With a large spacious locker, this home is a must. Close to schools, parks, transit, hospitals, and local transit. Utilities are not included. Ensuite laundry services in the unit Also a community laundry is on the bottom level of the building. (id:50886)
RE/MAX Real Estate Centre Inc.
2095 Avebury Drive
Ottawa, Ontario
Welcome to 2095 Avebury Drive, where luxury living meets everyday comfort in the heart of Avalon. Set on a premium lot, this executive 4-bedroom, 4-bath home blends modern updates, warm family living, and a resort-style backyard designed for relaxation and entertaining. The open-concept main floor feels bright and inviting, with a spacious kitchen that flows seamlessly into the family room-perfect for gatherings or cozy evenings by the fire. Upstairs, the primary suite offers a peaceful retreat with a beautifully updated ensuite, while all bedrooms feature custom closets for boutique-style organization. The finished basement adds even more versatility, ideal for movie nights, a gym, playroom, or home office. Step outside to a true backyard oasis with an inground pool, redesigned interlock, and a stunning cedar screened-in gazebo (2020) that turns warm evenings into memorable summer nights. Extensive pool updates-including new coping, heater, pump, sand filter, and more-make this space completely turnkey. Nearly the entire fence has been replaced, ensuring exceptional privacy. This home has been meticulously maintained with major mechanical upgrades already completed. The furnace and AC (2019) include a transferable 10-year extended warranty, upheld through annual inspections and cleanings by Stan's HVAC (required for warranty and to be paid by the new homeowner). The owned hot water tank (2019) is not part of the warranty. All windows, including the patio door, have been updated; the garage door and opener were replaced; and the shed features new shingles. A full roof inspection (2025) provides added peace of mind. More than just a house, 2095 Avebury is a lifestyle-modern, stylish, and thoughtfully cared for at every turn. If you're seeking the ideal blend of luxury, comfort, and family living in one of Orleans' most desirable communities, this home truly has it all. (id:50886)
Exp Realty
245 Victoria Street W
Southgate, Ontario
Welcome to the perfect home for first-time buyers or those looking to downsize! This delightful bungalow sits on a spacious lot, offering plenty of room for kids to play and adults to unwind.Step inside to find a bright and welcoming main floor featuring three bedrooms and a full bath. The newly updated kitchen includes modern appliances and a cozy eat-in area, perfect for family meals or morning coffee. The inviting living room is complete with a wood-burning fireplace, ideal for relaxing evenings in.The basement offers incredible potential, whether you envision an in-law suite with a separate entrance or simply want to expand your living space. With plumbing and a bathroom already in place, plus a generous workshop area, the possibilities are endless.With a solid foundation and great bones, this property just needs the vision and updates it deserves. Get into the market with this affordable home and start building equity as you personalize your space in the growing community of Dundalk. (id:50886)
Exp Realty
105 Pony Way
Kitchener, Ontario
Stunning 4-Bedroom Freehold Townhouse in Prime Kitchener Location! Welcome to this beautifully maintained 4-bedroom, 3-bath freehold townhouse located in one of Kitchener's most sought-after neighborhoods. This modern home offers the perfect blend of style, comfort, and convenience - ideal for first-time home buyers and savvy investors alike! Step inside to discover a bright and spacious open-concept layout featuring large windows, elegant finishes, and plenty of natural light throughout. The main floor boasts a contemporary kitchen with stainless steel appliances, ample cabinetry, and a cozy dining area that flows seamlessly into the inviting living space or relaxing with family. perfect for entertaining Upstairs, you'll find four generously sized bedrooms, including a primary suite with a private ensuite and walk-in closet. Enjoy the freehold advantage - no condo fees - and a private backyard, ideal for outdoor gatherings or quiet evenings. The attached garage and driveway provide ample parking space for your convenience. Situated in a prime Kitchener location, this home is just minutes away from top-rated schools, shopping centers, restaurants, parks, and public transit, with easy access to the Highway 401 and GO Station. Don't miss this incredible opportunity to own a beautiful home in a thriving community. Book your showing today this gem won't last long! (id:50886)
Homelife/miracle Realty Ltd
114 Armour Crescent
Hamilton, Ontario
The moment you arrive, you'll appreciate the quality of workmanship and attention to detail that only a custom-built home can deliver. The main floor opens with soaring 9-foot ceilings and features a stunning double-sided fireplace, creating a dramatic yet welcoming focal point. The chef style kitchen is equipped with sleek black stainless steel appliances (2018), an instant hot-water tap, and elegant French doors that lead out to a professionally appointed backyard sanctuary: hot-tub, pergola, gas BBQ hookup, and a designer shed for efficient storage. Upstairs, four generous bedrooms await three include custom-built walk-in closets with built-in organizers. The primary suite offers its own ensuite bath, fireplace and in-suite laundry for ultimate convenience. Natural light pours in through solar-tube lighting in the hallway, elevating every level. The lower level is built for entertainment and wellness: sound-proofed, with extra-large windows, it houses a home gym with commercial-grade rubber flooring and built-in speakers, plus a private theatre room with stacked recliner seating, remote window coverings, dimmable lighting and a built-in bar with mini-fridge. Efficiency meets peace of mind with a fully insulated garage complete with 32-amp EV plug; a whole-home generator; battery-backed sump pump; surge protection; and a high-efficiency HVAC system upgraded in 2018 (furnace, A/C, owned tankless water heater, water softener). Exterior upgrades include a new roof (2017), heat-reducing bow window and California shutters. Located in the desirable Meadowlands neighbourhood, this custom-built residence is within walking distance to transit routes, great schools, shopping and scenic trails making it an exceptional choice for families or discerning homeowners seeking move-in-ready perfection. (id:50886)
Keller Williams Complete Realty
1 - 4a Huron Avenue N
Ottawa, Ontario
Stunning 3+Den, 3-Bath Semi-Detached in Wellington Village! With just over 1800 sq/ft above grade, this beautifully finished Semi offers the perfect blend of elegance, functionality, and income potential. The spacious main features a bright, open-concept layout with gleaming hardwood floors, a waterfall island, a statement backsplash, and abundant cabinetry. Enjoy a spacious living room and dining room off the kitchen, ideal for both relaxing and entertaining. Upstairs, the primary suite boasts a walk-in closet and a luxurious ensuite with a soaker tub, your retreat after a long day. Conveniently located laundry, two additional bedrooms, a den/office area, and a full bath complete the second floor. Parking is shared and located at the rear, with access via Scott Street. Located in the heart of Wellington Village, this home is just steps to shops, artisanal bakeries, galleries, top restaurants, and within walking distance to Tunney's Pasture and the LRT. A rare opportunity to live in style while generating revenue in one of Ottawa's most sought-after neighbourhoods! (id:50886)
Exp Realty
657 Clearbrook Drive N
Ottawa, Ontario
Welcome to 657 Clearbrook Drive! A beautifully updated 2012 Minto Hudson model ideally located across from Panda Park. This single-family home offers 3 bedroom and 2.5 bathroom with numerous upgrades through out. The main level features a den, powder room, and a bright open-concept living area with large windows and pot lights. The modern kitchen includes a spacious island and an eat-in area overlooking a fully fenced backyard. Upstairs, you'll find a primary suite with a 4-piece ensuite and walk-in closet, along with two additional bedrooms and a main bath. Upgrades (2021): New flooring, renovated bathrooms and kitchen, added living room window, and updated railings. Close to Riocan Mall, Strandherd Crossing, schools, and all Barrhaven amenities. (id:50886)
Power Marketing Real Estate Inc.
63 Matachewan Road
Manitouwadge, Ontario
Beautifully maintained 2-bedroom, 2-bathroom home in Manitouwadge! This charming home shows pride of ownership throughout - inside and out. Thoughtfully updated and move-in ready, it's the perfect blend of comfort, style and convenience. New shingles (2023), stainless-steel appliances (2021), washer, dryer, upright freezer and extra fridge included. All window coverings and accessories included. New automatic garage door kit (still in box). Fenced yard with 2 decks - perfect for relaxing or entertaining. 13x12 gazebo for summer enjoyment, 27x17 detached garage, greenhouse, plus an additional shed for outside storage. Inside the home is bright, spotless and beautifully maintained. Outside the spacious backyard offers room for gardening, hobbies, and gathering with family or friends. This rare find won't last long - homes in this condition are hard to come by! This could be your new forever home! Visit www.century21superior.com for more info and pics. (id:50886)
Century 21 Superior Realty Inc.
5 Ridgeside Lane
Hamilton, Ontario
Bonus Bedroom on the Ground Floor with 3 Piece Bathroom. Townhome with 3+1 Bed & 4 Bath with 2151 sqft where modern luxury meets low-maintenance living. Experience generous living with ample space for relaxation and entertaining. "Nestled in the highly sought-after Waterdown community near Dundas St E and Mallard Trail. The open-concept Second floor is bathed in natural light, perfect for modern living, with sliding doors that open to Balcony. This town home is situated on a quiet street, offering peace and convenience." This home is move-in ready. Dedicated home office at 3rd floor provides the ideal work-from-home setup. The chef's kitchen features features Built-in stainless steel appliances, quartz counter-tops, custom cabinetry and a large center island. The spacious primary Bedroom with 4 piece en-suite Bathroom and a generous walk-in closet. Laundry conveniently located in 3rd Floor. A must-see!" (id:50886)
Royal LePage Signature Realty
256 Erb Street
Cambridge, Ontario
Welcome To 256 Erb Street, Tucked Away In A Quiet And Well-Loved Corner In The Desirable Preston Neighbourhood. This Solid 3-Bedroom Bungalow Sits On A Rare, Oversized Lot (8514 sqft) With A Fully Fenced Backyard That Backs Directly Onto Otto Klotz Park, A Fantastic Bonus For Anyone Who Enjoys Easy Access To Green Space. Inside, The Main Floor Offers A Bright Living Room And A Practical Floor Plan With Three Comfortable Bedrooms. The Home Is Move-In Ready With The Opportunity To Update Over Time To Suit Your Style. The Separate Side Entrance Leads To A Lower Level That Features A Finished Recreation Room And Additional Unfinished Space, Perfect For Creating A Future In-Law Suite Or Basement Apartment For Potential Rental Income. The Backyard Is Truly A Standout Feature: Plenty Of Room For Gardening Or Summer Gatherings. Just Minutes From Schools, Shops, Restaurants, Downtown Preston, Scenic Trails, And Highway 401, This Location Offers Everyday Convenience Within A Charming And Established Community. (id:50886)
Keller Williams Referred Urban Realty
355-359 Pine Street S
Timmins, Ontario
Come see this great property which includes a single family home and a 2 story triplex. This is a turn key property that you can live in the house and rent the 3 units in the other building. House comes with Fridge, gas stove, dishwasher, washer, dryer. Furnace 2015, Central air 2015, Hot water tank owned 1 year old. Properties come with separate hydro and gas meters. Home has a large deck in the back which is covered which makes it suitable to use even in winter. Basement of house is spray foamed and walls are framed and ready to finish. Plumbing rough-ins in the basement also. (id:50886)
Realty Networks Inc.
204 - 368 Tweedsmuir Avenue
Ottawa, Ontario
Welcome to your beautifully built modern 1 bedroom apartment, nestled in the heart of vibrant Westboro! This thoughtfully designed space offers a perfect blend of style, comfort, and affordability. Located in one of Ottawa's most sought-after neighborhoods, this home places you just steps away from an array of trendy restaurants, charming cafes, boutique shops, and all the amenities you could need. Whether you're grabbing a coffee, enjoying a meal out, or exploring the nearby parks, Westboro's lively and welcoming atmosphere makes it easy to feel right at home. Inside, you'll find a sleek, open-concept layout with contemporary finishes, large windows that invite natural light, and all the modern conveniences you desire. The unit also comes furnished with a sofa, TV, and bed for a move-in-ready experience. Don't miss this opportunity to experience the best of city living at an affordable price! Tenant Pays Hydro only. INCLUDED Refrigerator, Stove, Washer, Dryer, Built-in Heating/Cooling Unit. (id:50886)
Avenue North Realty Inc.
201 - 368 Tweedsmuir Avenue
Ottawa, Ontario
Welcome to your beautifully built modern 1 Bedroom apartment, nestled in the heart of vibrant Westboro! This thoughtfully designed space offers a perfect blend of style, comfort, and affordability. Located in one of Ottawa's most sought-after neighborhoods, this home places you just steps away from an array of trendy restaurants, charming cafes, boutique shops, and all the amenities you could need. Whether you're grabbing a coffee, enjoying a meal out, or exploring the nearby parks, Westboro's lively and welcoming atmosphere makes it easy to feel right at home. Inside, you'll find a sleek, open-concept layout with contemporary finishes, large windows that invite natural light, and all the modern conveniences you desire. The unit also comes furnished with a sofa, TV, and bed for a move-in-ready experience. Don't miss this opportunity to experience the best of city living at an affordable price! Tenant Pays Hydro only. INCLUDES: Refrigerator, Stove, Washer, Dryer, Built-in Heating/Cooling Unit. (id:50886)
Avenue North Realty Inc.
14874 Niagara River Parkway
Niagara-On-The-Lake, Ontario
Luxury Home on Niagara Parkway. Fully Renovated & Move-In Ready! Experience modern waterfront living in this beautifully updated 4-bedroom, 3-bathroom home, offering a perfect blend of modern style and natural charm. Open-concept home flows seamlessly through a generous kitchen, dining, and living area, where gleaming hardwood floors, elegant recessed lighting, and a charming wood-burning fireplace create an inviting atmosphere for family and friends. Set across the road from the water, this property offers serene water views, ultimate privacy, and the potential to rebuild on a large lot. Every detail has been thoughtfully upgraded, including a new hot water tank, heat pump, furnace, metal roof, and 200A electrical panel. The kitchen and bathrooms have been completely redesigned with modern finishes and high-quality materials.Enjoy seamless indoor and outdoor living with newly built front and rear decks, custom stairs, and new exterior doors. A detached double garage and new round driveway provide ample parking and convenience. Surrounded by mature landscaping and rare trees including papa, trillium, walnut, and chestnut this property offers a private, natural retreat just steps from the water. (id:50886)
Bay Street Group Inc.
1007 - 245 Kent Street N
Ottawa, Ontario
Welcome to your new home in the heart of downtown Ottawa! This stylish one-bedroom, one-bathroom condo, built by Charlesfort, is located in the desirable Hudson Park. Enjoy the open-concept living space featuring hardwood floors throughout, a modern granite countertop, stainless steel appliances, and a private balcony. This home is in walking distance to all the best that downtown Ottawa can offer - restaurants, bars, shopping, and more., Flooring: Hardwood (id:50886)
Home Run Realty Inc.

