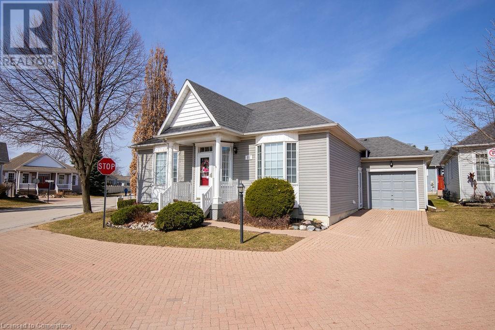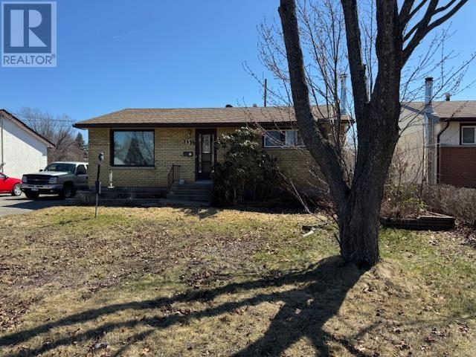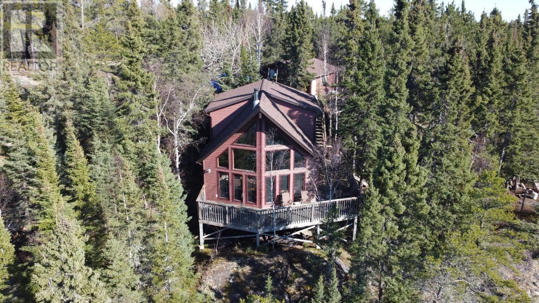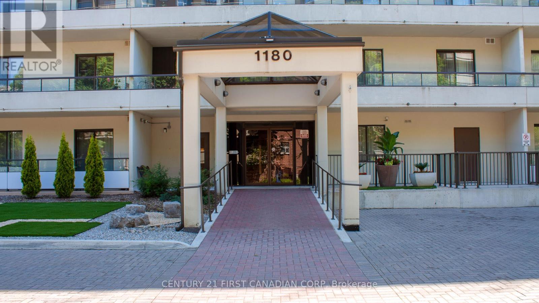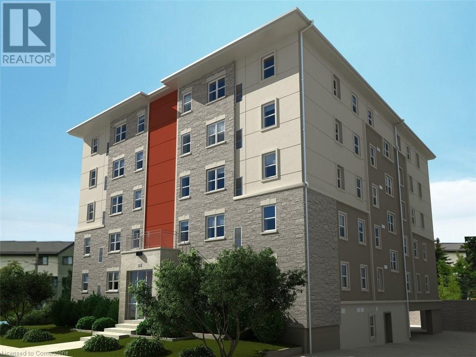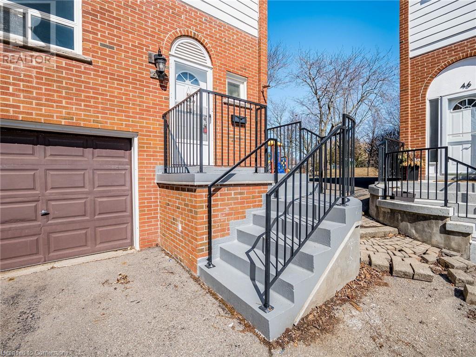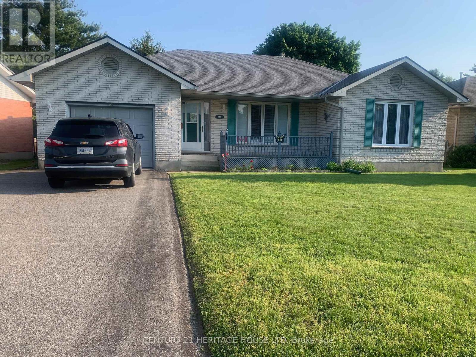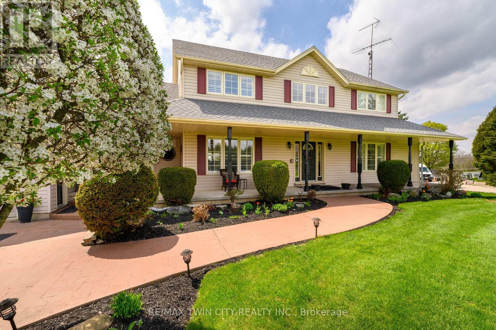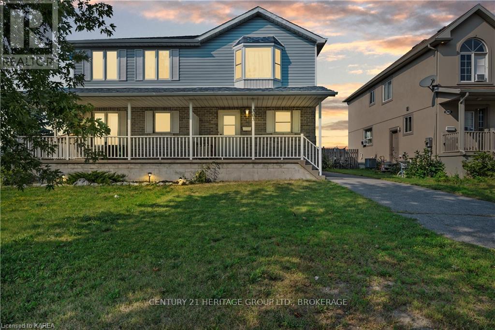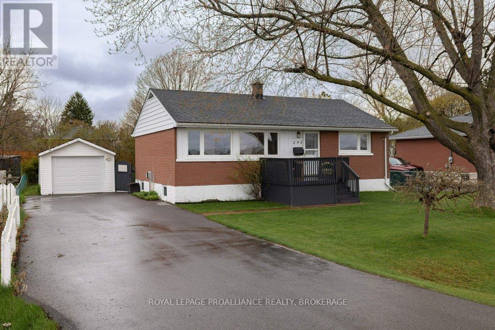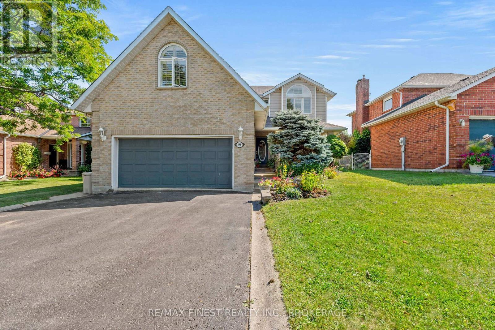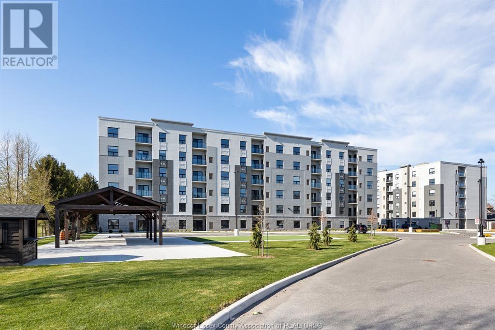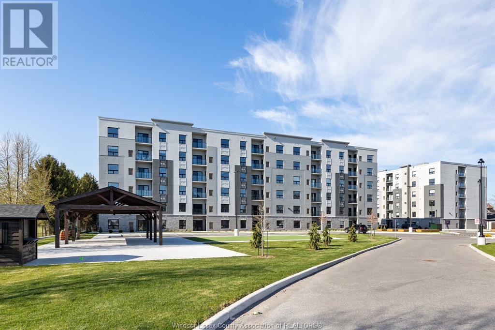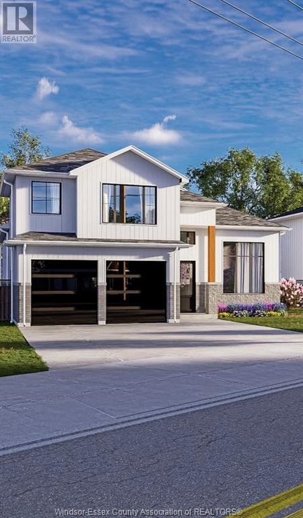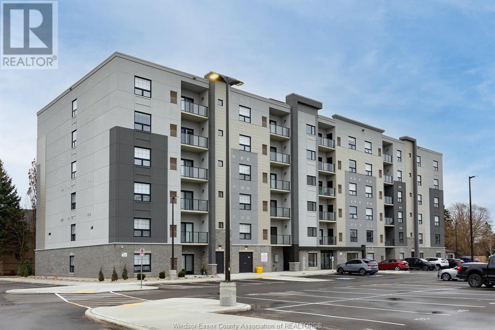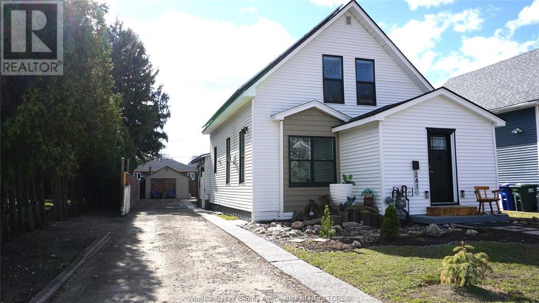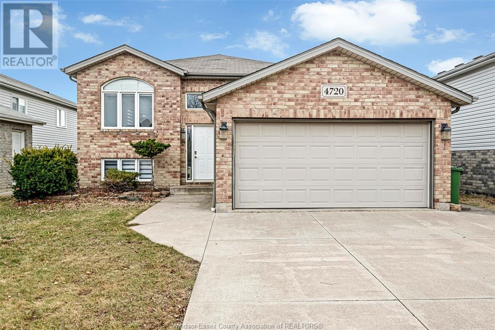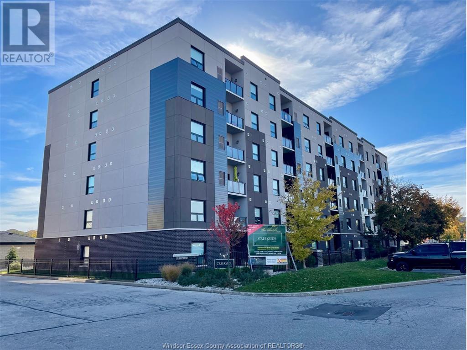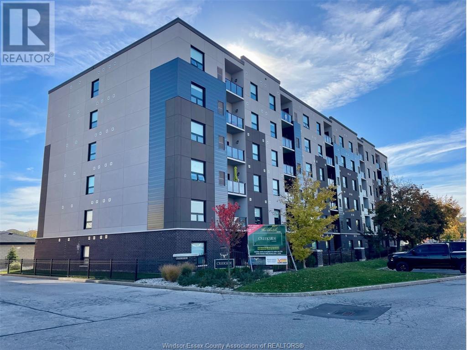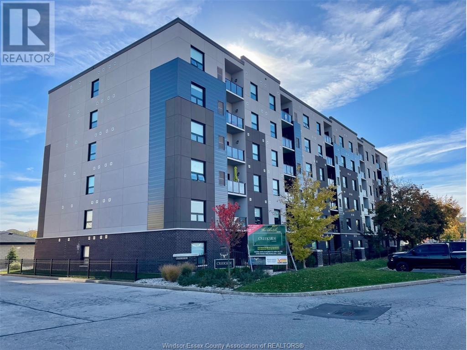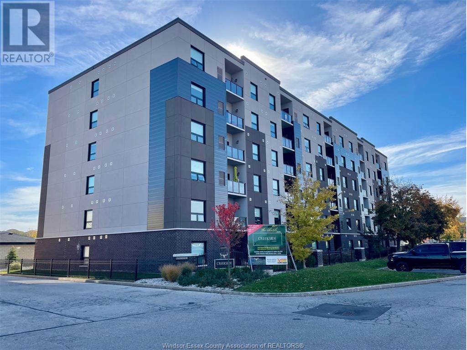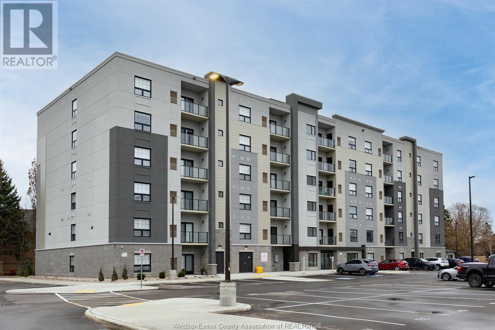719 17 Concession Road W
Tiny, Ontario
Beautiful 3-Bed, 2-Bath Raised Bungalow on 10 Acres Near Georgian Bay. Welcome to this charming raised bungalow set on 10 private acres, just a short walk to some of Georgian Bays most stunning sandy beaches. This home offers a spacious open-concept living area and kitchen, featuring a large island and quality stainless steel appliances including a gas stove, refrigerator, dishwasher, and microwave. The layout is thoughtfully designed, with the primary bedroom suite located on one side of the home for added privacy. The suite includes a spacious walk-in closet and a full ensuite bathroom. The two additional bedrooms and main bath are positioned on the opposite side, making it an ideal setup for families or guests. The home includes a convenient laundry and mudroom with inside entry from the fully insulated triple car garage, with two bays available for tenant use. Tenants will also have access to a portion of the basement for storage. This property offers the option to lease furnished for an additional cost, making it a versatile opportunity for anyone looking to enjoy the beauty and tranquility of the Georgian Bay area. Landlord requires the following: Rental Application, Letter of Employment, Proof of Employment, Credit Report w Score, References. First and last month's rent due upon signing the lease. Rent is List Price / month plus all utilities. Tenant responsible for snow removal and lawn and garden maintenance. Please note the tenant will not have access to use the wood burning fireplace. (id:50886)
Revel Realty Inc
565 Oxbow Crescent
Collingwood, Ontario
Welcome to 565 Oxbow Crescent an impeccably renovated end-unit nestled in a peaceful, tree-lined enclave at Living Stone Resort. Backing directly onto the 18th fairway of Cranberry Golf Course, with stunning panoramic views of Blue Mountain and Osler, this elegant residence offers tranquility, privacy, and a front-row seat to four-season living. Completely renovated with quality craftsmanship and thoughtful design, this 1,700+ sq ft home features engineered hardwood floors, custom millwork, and sophisticated finishings throughout. The main floor showcases a bright, open-concept layout with a shiplap ceiling and expansive windows that frame the golf course, mountain and sunset views. A designer kitchen with Thomasville cabinetry, granite countertops, under-cabinet lighting, and a gas stove flows into a stylish dining and living area anchored by a 500 BTU gas fireplace and custom 55 mirrored TV. Sliding doors with built-in blinds open to a private patio, enhanced with relaid brickwork, a privacy screen, exterior gas BBQ hook-up, and large storage shed. Upstairs, the luxurious primary suite offers a serene retreat with a seating area, ceiling fan, walk-in closet, and access to a brand-new upper deck. The ensuite bathroom is beautifully appointed with a custom dual vanity, heated porcelain floors, soaker tub with marble tile surround, and a glass tile shower with rain head. Two additional bedrooms (one with a queen Murphy bed) and a guest bath with granite counters offer flexibility and comfort. A hallway linen closet with automatic lighting and an energy-efficient AC/heat pump complete the upper level. Additional upgrades include all new windows and doors, custom lighting, a tankless water heater, dimmer switches throughout, ceiling fans, and mature landscaping with hydrangeas and shrubs. With cross-country skiing out your back door and downtown Collingwood, Blue Mountain, beaches, and trails just minutes away, this turnkey residence is an exceptional offering. (id:50886)
Sotheby's International Realty Canada
18 Ainslie Street S
Cambridge, Ontario
Looking for a ready to move in office space in downtown Cambridge? Look no further than 18 Ainslie St S. This 1,200 square foot unit a closed reception area, two offices, conference room or a third large office, kitchenette, and in suite bathroom. Basement has just under 1,300 square feet of open space with 8' ceilings that can be used as storage or built out to expand your business. Zoning allows for many uses so don't miss out on growing your business! (id:50886)
Royal LePage Macro Realty
91 Silverbirch Boulevard
Mount Hope, Ontario
Adult Lifestyle at the Villages of Glancaster- Welcome to this Sought after “Country Rose” Model, the 2nd largest plan @ 1500 sq ft Sprawling Bungalow with Fully Finished Basement- This premier community offers convenient amenities & maintenance free living-Move in Ready featuring private Driveway & single attached garage with inside access- Bonus Side door from the Driveway- Welcoming front porch- Open Concept Formal Living Room & Dining Room with Gas Fireplace- Crown Moulding-Large White Kitchen, Pantry Closet- Pull outs that's open to Family Room/ Sun Room with patio doors to the wrap around deck, remote control awnings and yard- Large Main Level Owner’s Suite with Bay Window, Walk in Closet & 4 piece Ensuite- Soaker Tub & Separate Shower- Large 2nd Bedroom currently an office- Main Level Laundry Room-Professionally Finished Basement with enormous Rec Room- 3rd Bedroom & a Full Ensuite Bathroom-Storage Space + Walk in Cedar Closet-VOG Country Club access offers a variety of social activities, a heated saltwater pool, exercise classes, card games, snooker tables, crafts, library, tennis, pickleball, and more! Condo fees include: cable, internet, phone, water, outdoor maintenance, clubhouse access & insurance. Enjoy an active Retirement community where you can socialize and also enjoy your privacy- the choice is yours! Visit the VOG website for more details on this retirement lifestyle community https://thevog.site/ (id:50886)
RE/MAX Escarpment Realty Inc.
124 Summit Ave
Thunder Bay, Ontario
Welcome to this exceptional 3,300 sq. ft. 4-bedroom, 3-bathroom character home, nestled on one of Thunder Bay’s most desirable and peaceful streets. Set on a rare double lot, this beautifully upgraded residence combines timeless charm with modern convenience, offering the perfect sanctuary for families and entertainers alike. With over $150,000 in recent enhancements, no detail has been overlooked. The heart of the home is a brand-new chef’s kitchen, featuring premium appliances, a gorgeous pot filler feature, granite counters, custom cabinetry, breakfast bar, heated floors and elegant finishes. The main floor also offers a spacious living room, a formal dining area, and a bright all-season sunroom—ideal for relaxing, gathering, or hosting. Upstairs, you’ll find three generously sized bedrooms, including a stunning primary suite complete with a private ensuite, walk-in closet & private sun room. A fully finished loft on the 3rd level with cathedral ceilings and walk-in closet provides flexible space for a fourth bedroom, home office, or teen retreat. Professionally painted and meticulously maintained throughout, the home exudes warmth and quality at every turn. The basement adds even more living space, with a cozy family room, ample storage, and a convenient laundry area. But the show-stopping feature? Your very own indoor heated pool and sauna—offering year-round enjoyment and creating a truly one-of-a-kind lifestyle. Step outside to a beautifully landscaped yard, complete with a water fountain, cozy fire pit, and a large storage shed and huge paved parking area—your private outdoor oasis. All of this is within walking distance to top-rated schools, downtown Port Arthur, and scenic parks. This is a rare opportunity to own a move-in-ready, character-filled home that blends indoor luxury with outdoor serenity. Don’t miss your chance to experience one of Thunder Bay’s finest offerings. Visit www.century21superior.com for more info and pics. (id:50886)
Century 21 Superior Realty Inc.
132 Hemlock Pl
Thunder Bay, Ontario
3 bdr bungalow. Heated workshop, Sauna, Parklike yard. Furnace 2018. Shingles approx 10 years. 1.5 Baths, close to schools, park etc. (id:50886)
Avista Realty Group Ltd.
347 Francis Street East
Thunder Bay, Ontario
Immaculate Westfort Home! This fantastic 1+1 bedroom home has been extensively renovated and features an amazing open concept design. Spacious living room with vinyl plank flooring throughout. Bright remodelled eat-in kitchen with appliances included. Large primary bedroom and an updated 4 piece bathroom complete the main floor. Fully finished basement with rec room, extra bedroom, and a 3 piece bathroom. Awesome heated detached garage (28'x24') built in 2010. Entertainment-sized deck featuring a gazebo sitting area overlooking the backyard and hot tub (included). Deep Westfort lot (155') with a fully fenced backyard. Visit www.neilirwin.ca for more information. (id:50886)
Signature North Realty Inc.
69 Easy St.
City Of Kenora, Ontario
A pristine lake setting located 20 minutes north of Kenora on Schnarr Lake; 2.66 acres with 440 ft of rocky frontage ensures good privacy. These high profile lands have rugged rock formations that has a boardwalk that leads to stairs that descend to the dock at the water's edge. Perched on top of these lands is a year-round, 1140 sq ft, 3 bedroom, 1 bath home or cottage. The open concept design has cathedral ceilings with floor to ceiling windows, woodstove and rear eating kitchen area. The loft has a sitting area with 2 bedrooms. Other improvements are front & side decks, 24' x 24' double garage, sheds & firepit area. This year-round destination offers spectacular sunsets views from where the eagles soar! (id:50886)
Carmichael Real Estate Inc.
6 Summer Ct
Atikokan, Ontario
This handyman special offers an incredible opportunity to bring a home back to life at an UNBEATABLE price! Outside, you'll find a great lot size where you can bring back the beautiful oasis complete with a spacious 16x12 shed, perfect for storage or a workshop. Step inside to discover a large kitchen, one bedroom, one bathroom, and a separate living area on the main floor. Upstairs, there are two additional bedrooms, offering plenty of space for a growing family or guests. Schedule a viewing today and imagine the potential this property holds! (id:50886)
Royal LePage Lannon Realty
48 Fullerton Avenue
Hamilton, Ontario
**Investor Special** This 2-story home is a fantastic fixer-upper opportunity. The main floor features a kitchen, dining room and living room – all ready for your creative updates and design vision. Upstairs, you’ll find two bedrooms and a 4-piece bath, offering potential for renovation or expansion. With a little work, this property could be transformed into a charming home or a profitable investment. **Investors and DIY enthusiasts welcome!!** Don’t miss out this chance to turn potential into profit! (id:50886)
Coldwell Banker Community Professionals
204 - 1180 Commissioners Road W
London South, Ontario
Welcome to #204,1180 Commissioners Rd W. This immaculate 2 bedroom, 2 bathroom condo shows pride of ownership! This luxury condo features large, bright rooms, ensuite 3 piece bath, and main bathroom is a 4 piece. Living room is large with a bay window, dining room, sliding glass door to outdoor patio that runs the length of the unit. Master bedroom is oversized and also has patio doors opening onto the balcony. Just picture yourself enjoying your morning coffee on this balcony that faces East and has a view of Springbank Park. This unit also has 1 underground owned parking spot, indoor pool, sauna, and outdoor putting green, This sought after building is located in Byron, walking distance to shopping and restaurants. LOCATION, LOCATION!! Be sure to check out this amazing condo, you will not be disappointed (id:50886)
Century 21 First Canadian Corp
17 Kolo Drive
Ottawa, Ontario
Large family home, convenient to Canadian Forces Dwyer Hill Base, with IN-GROUND SALTWATER POOL on 2 private ACRES just outside of KANATA/STITTSVILLE. Great family neighborhood with no through-traffic. Desirable OPEN FLOORPLAN features HARDWOOD FLOORS, 9 Ft ceilings, large principal rooms including a 2 storey foyer, kitchen with custom maple cabinetry and island, Great room with angel stone fireplace, Dining room with wainscotting, great for entertaining. Upstairs, there are 4 generous bedrooms, family and ensuite bathrooms. In the lower level; a rec room, bedroom/office and 3-piece bathroom w/heated tile floor as well as storage & mechanical rooms. Watch the kids from the large concrete front porch or relax on the huge rear deck overlooking the backyard (NO REAR NEIGHBOURS), featuring a fenced sparkling heated inground saltwater pool & commercial play structure. HIGH-SPEED INTERNET. Spacious PAVED DRIVEWAY with lots of parking and professional interlock walkway to front door. So much storage with a pool shed and 12 x 16 FT 3rd garage/shed as well as a HEATED DOUBLE GARAGE. 24 hours irrev on offers. (id:50886)
Bennett Property Shop Realty
534 Richardson Court
Burlington, Ontario
Welcome to 534 Richardson Court, nestled in one of Burlington's most sought-after neighborhoods! Situated in a premier court location, this lovingly maintained 3-bedroom, 2-bathroom bungalow offers endless potential — renovate, expand, or build new. The home sits on a rare, deep 123-ft pie-shaped lot, offering a private backyard oasis. Featuring a spacious living/dining area with original hardwood floors in excellent condition, a finished basement, a wood-burning fireplace, and updated wiring. Additional highlights include a single-car attached garage, a backyard shed, and newer furnace and air conditioner. Exceptional schools, shopping, and amenities are just minutes away. A true gem lovingly cared for by the same family for 50 years — an opportunity not to be missed! (id:50886)
RE/MAX Escarpment Realty Inc.
134 Ontario Avenue Unit# 3
Hamilton, Ontario
Beautifully renovated 700 square foot basement 1bed, 1bath unit. A great rental unit in the highly sought Stinson neighbourhood! Unit has been totally remodelled in high end modern finishes including in-suite laundry. Tenant responsible for 25% of all utilities. Available immediately (id:50886)
Revel Realty Inc.
2 Buena Street
Port Dover, Ontario
Nestled at the end of a quiet dead-end street in the heart of Port Dover’s picturesque lakeside community, this 1.5 storey waterfront retreat offers 2,245 sq ft of thoughtfully designed living space with breathtaking panoramic views of Lake Erie and the Port Dover Harbour Marina—just a short 5-minute stroll from the beach, vibrant downtown shops, restaurants, and local attractions. Perfectly blending relaxation with convenience, this versatile property boasts in-law suite capability, an attached two-car garage, and ample outdoor parking. The main level invites you in with an open-concept kitchen, living room, and sitting area awash in warm southern exposure, where oversized windows frame stunning water vistas and patio doors open to an expansive deck—ideal for morning coffee or evening sunsets. The kitchen showcases a large granite-topped centre island, abundant cabinetry, generous counter space, and hardwood floors, while the living room features a cozy gas fireplace and easy-care vinyl flooring. The spacious primary bedroom offers private deck access, extending the full width of the home and wrapping partially around the west side to maximize sun exposure, while a second bedroom and a large 4-piece bath complete the main floor. Above the garage, a bright and airy 543 sq ft bonus space presents its own 5pc bathroom, large walk-in closet, triple patio doors to a private balcony with unobstructed lake views—perfect for an in-law suite, home office, or guest retreat. The lower level provides a finished 285 sq ft room currently used as a fourth bedroom, along with a laundry area and abundant storage. Outside, enjoy serene landscaped perennial gardens, a tranquil fish pond, and a durable metal roof, all enhanced by a 100-amp hydro panel and surrounded by the calming presence of nature and water—offering a rare opportunity to own a peaceful waterfront gem in the coveted community of Port Dover. (id:50886)
Royal LePage Signature Realty
405 Plains Road Unit# 23
Burlington, Ontario
Welcome to this beautifully upgraded townhome designed for both comfort and style, this home features 9' ceilings on the main level, a stunning gourmet kitchen with granite counters, a center island, ceramic flooring, a spacious pantry and stainless steel appliances including a fridge with water dispenser, stove, microwave and dishwasher. Enjoy seamless indoor-outdoor living with your own private rooftop terrace oasis complete with a custom-built covered pergola and premium wall-to-wall turf, perfect for entertaining or relaxing in style. Custom cascading blinds, a built-in bench with storage in the dining area and drapery tracks. Located just minutes from premier golf courses, scenic parks, the lakefront and with easy access to Highways 403, 407, QEW and the GO Station, this is urban convenience at its best. (id:50886)
Royal LePage Signature Realty
271 Lester Street Unit# 102
Waterloo, Ontario
**Investment Opportunity With Positive Cash Flow. Earn Monthly Rental Income of $3936**, LOW CONDO FEES! A Rare Unit With Parking In A Highly Sought-After Building! Turn-Key Investment With Zero Property Management Fees, Maximizing Your Cash Flow! Unit Provides 5 Bedrooms, 2 Baths, Spacious Living, Dining & Kitchen, Fully Furnished Living Spaces & Rooms With Large Windows & Cabinet Drawers That Can Be Placed Under Each Bed For Additional Living Space. Steps To Waterloo University Campus & Laurier. Safe Building W/ 24 Hour Security Surveillance, Attracting The Best Students, No Vacancies! Walking Distance To Shopping, Restaurants, And Many Other Amenities. Book A Showing Today, A Must See For Any Long-Term Investment Portfolio! **EXTRAS** Refrigerator, Hood Fan, Stove, Dishwasher, ELFS, Window Coverings, 5 Beds With Mattresses, 5 Desks With Chairs, 5 2-Drawer Cabinets, Dining Table With Chairs, 1 3-Seat Couch, 2 Single Couches, 1 Coffee Table, Microwave (id:50886)
Exp Realty Of Canada Inc
2445 Homelands Drive Unit# 47
Mississauga, Ontario
Welcome To Your New Home! Desirable Executive End Unit - Looks & Feels Like A Semi-Detached. Move In Ready! Boosting 3 Bedrooms & 3 Baths With Modern Finishes & Touches Throughout! This Beauty Boosts Coveted Spacious Layout With Open Concept Living/Dining, Newer Eat In Kitchen, Quartz Counters, Accent Wall, Pot lights, Laminate Thru/Out, Lots Of Storage. Walk Out Nice Sized Backyard Backing Onto Park. Finished Basement With Additional Space With Many Functions/Uses. Located In Prestigious Sought Out Sheridan Homelands Community With Trails & Parks Nearby. Lots Of Shopping & Plazas Nearby! Amazing Top Rated Schools In The Area. Easy Access To 403/QEW/407. Easy Access To Transit & Mins Drive To The GO & U of T Mississauga Campus. Short Drive To The Lake - Over 1500 SQFT Of Living Space! Lots Of Visitor Parking! Updated Electrical Panel / Furnace and A/C replaced in 2019 (id:50886)
Royal LePage Signature Realty
47 Begonia Crescent
Brampton, Ontario
Discover 47 Begonia Crescent- The Perfect Blend Of Elegance, Comfort, And Convenience In This Beautifully Maintained, Move-In Ready Home, Ideally Situated In One Of Brampton's Most Desirable Neighborhoods. Built By Arista Homes, Perfectly Positioned On A Generous 40.94' Front And Deep 102.36 ' Lot, The Marina Model Welcomes You With A Grand Foyer With Soaring 17-Foot Ceilings, And Tall Clerestory Window Flooding The Space With Natural Light And Creating A Lasting First Impression. Every Detail Has Been Thoughtfully Designed To Enhance Both Style And Functionality. The Main Floor Features 9-Foot Ceilings And An Open-Concept Layout, Connecting A Bright Kitchen To Spacious Dining And Living Areas Perfect For Entertaining Or Cozy Family Nights. A Separate Family Room Offers A Warm, Inviting Space For Relaxation. Step Outside Into Your Own Private Retreat. The Expansive Backyard, Complete With Apple And Pear Trees, Blooming Perennials Like Black-Eyed Susan's, Red Peonies, Hydrangeas, And A Tranquil Waterfall, Sets The Scene For Summer Barbecues, Peaceful Evenings, And Family Fun. Enjoy The Convenience Of Direct Garage Access, A Main-Floor Laundry Room, And A Large Basement Brimming With Potential Ready To Be Customized To Suit Your Lifestyle. Upstairs, A Beautifully Curved Staircase Leads To The Primary Suite, Featuring A Walk-In Closet And A 5-Piece Ensuite. Three Additional Generously Sized Bedrooms Provide Comfort And Flexibility For Family, Guests, Or A Home Office. Roof Was Replaced In 2024 And Driveway Partially Stamped In 2024. Located Near Top-Rated Schools, Two Parks Just Steps Away, Places Of Worship, And Major Shopping Centers, This Is The Lifestyle You've Been Waiting For. (id:50886)
RE/MAX Real Estate Centre
10 Brolley Crescent
Essa, Ontario
Presenting 10 Brolley Crescent, an exceptional custom-built home in one of the most prestigious neighbourhoods in Essa Township. Sitting on a professionally landscaped lot, you will feel the sense of luxury pulling up to the facade of this meticulously designed home. With attention to fine detail, the perfect colour palette, the exquisite finishes, and a well-executed layout, you will fall in love with everything 10 Brolley Cres has to offer. Nearly 4700 Sq. Ft of living space with fully finished basement that is perfect for in-law suite (separate entrance) or simply to entertain. The kitchen, adorned with timeless granite countertops, custom cabinetry, bay windows and doors that open onto an expansive deck, perfect for entertaining. Inside; the formal dining room, large living room anchored by a gas fireplace and vaulted ceilings, bathed in natural light streaming through large windows. Interior Finishes Include: Hardwood Flooring, Upgraded Trim, Oak Staircase, Designer Lighting, Pot Lights. Chefs Kitchen: Luxurious Granite Counters, Timeless and Solid Kitchen Cabinetry, High End Stainless Steel Appliances, and Large Island. Spa Inspired Bathrooms: Rich Stone Counters, Walk in Shower, and Deep Soaker. Venture into the peaceful and secluded sanctuary of the backyard, where tranquility and privacy prevail. This picturesque setting is ideal for hosting gatherings, and as evening falls, indulge in blissful relaxation in the refreshing Pool. It's a serene oasis, ready to embrace you and provide the ultimate escape to unwind. This Home presents an exceptional opportunity for discerning families seeking luxury, comfort, and convenience in a premier neighbourhood. (id:50886)
Century 21 B.j. Roth Realty Ltd.
111 Fath Avenue
Aylmer, Ontario
One owner solid all brick bungalow with attached garage. 3 nice sized bedrooms, main floor laundry. Located in excellent quiet area. Fenced yard, covered side patio great for bbqing, new shingled roof in 2023. Main level open concept. Good sized living room with gas fireplace. Dining room with patio doors onto a 10 x 10 deck overlooking Lions park. Eat-in kitchen with oak cabinets and access to the garage. Carpets have been professionally cleaned in the last 2 months. Basement very spacious with family room and lots of potential to be developed. Forced air gas furnace that has been serviced regularly. 100 amp breaker service. All light fixtures and window coverings included. All appliances included and in an "as is" condition. No warranties apply, Executors have not lived in the property, and being sold "as is". Great neighborhood. Close to schools, churches. Built approx 1988 by DeSutter Homes. Quick possession available. (id:50886)
Century 21 Heritage House Ltd
912 - 1 Jarvis Street
Hamilton, Ontario
Enjoy modern living in this stunning 2 bed 2 full bath unit located at 1 Jarvis! This bright and spacious unit offers a functional split-bedroom layout, sleek contemporary finishes and unobstructed west facing views of the city and escarpment. Modern kitchen featuring stone countertops, premium stainless-steel appliances and an upgraded island with bar seating-perfect for entertaining. The primary bedroom features a walk in closet and private 3 pc ensuite, while the second spacious bedroom includes a walk in closet and an oversized window for ample natural light. The additional 4pc main bath and in-suite laundry provides added convenience. Bedrooms are thoughtfully positioned on opposite sides of the unit for enhanced privacy- ideal for roommates, guests or working from home. Step out onto the 113 sq ft private balcony and take in the panoramic views perfect for relaxation or outdoor entertaining. Rare parking combined with locker for ease of access. Close to restaurants, transit, shopping, HWYs and more! Residents have access to the amazing building amenities including a 24 hr concierge, gym, co-working space and more! Don't miss your chance to live in this vibrant community. (id:50886)
Royal LePage Real Estate Services Ltd.
637 Thompson St
Fort Frances, Ontario
Single Level Living!! Motivated Seller! Great Neighbourhood! This updated 2 bedroom home has character and open spaces. New bathroom, windows, siding and hot water tank are some of the updates. 12' x 24' workshop/shed is a great place to store all of your yard equipment and extra bins of out of season things. (id:50886)
RE/MAX Northwest Realty Ltd.
23 North Ridge Crescent
Halton Hills, Ontario
Spectacular in sought-after Stewarts Mill! This impressive 3,068 sq. ft. home has it all! Gorgeous yard with heated in ground pool, architecturally unique finishes, stunning kitchen and bathrooms plus a finished lower level that will be the envy of all your friends. Lovely landscaping and an elegant portico welcome you into this 4-bedroom, 5-bathroom master-piece thats been fastidiously upgraded and decorated from top to bottom with quality, style and attention to detail. A spacious foyer with a custom built-in closet sets the stage for this remarkable home boasting 9 ft ceilings on the main level with a soaring 17 ft. ceiling in the dining room, eye-catching staircases (up and down) and so much more. Formal living and dining rooms are perfect for entertaining, while the chef-inspired kitchen and family room, the heart of the home, are ideal situated for watching the kids at play outside and in! The kitchen features classy white cabinetry with glass detail, granite counter, island with seating, large pantry, built-in stainless-steel appliances including a 6-burner gas stove top, exceptional lighting, crown molding and so much more. The adjoining family room enjoys a toasty gas fireplace set on a tasteful stone backdrop bordered by two large windows overlooking the pool. An office, powder room and enviable laundry room complete the level. The upper level offers 4 spacious bedrooms, 3 decadent bathrooms and walk-in closets with organizers that are out of this world. The finished lower level, also out-of-this-world with rec room, games area, exercise room and 3-piece bathroom all reflecting the same quality, detail and style found throughout the rest of the home. Wrapping up the package is the gorgeous in-ground pool, extensive patio area and lovely landscaping. Great location. Close to downtown shops, library, hospital, parks, schools, trails, golf course and more! (id:50886)
Your Home Today Realty Inc.
232 Lakeshore Drive
Ignace, Ontario
Magnificent sunsets can be yours year round from this lakefront home on Agimac Lake. Or make it your own weekend getaway. Sand beach, decks, even a balcony to enjoy the marvelous view. Two car heated garage with extra storage. (id:50886)
Latitude 50 Realty Inc.
17 Draper Street
Brantford, Ontario
Welcome to this bright and spacious 3-bedroom, 3-bathroom home in one of Brantford’s most desirable neighborhoods—West Brant. With an open-concept layout that seamlessly connects the living room, dining area, and kitchen, this home offers the perfect space for both relaxation and entertaining. Plus, enjoy the added bonus of a separate formal dining room. Upstairs you'll find 3 bedrooms featuring an ensuite bathroom for the primary with a walk in closet, and a guest washroom. The upper level also offers a convenient laundry room, located just steps from the bedrooms for added practicality. The fully finished basement provides even more space to suit your needs—whether it’s for a home theater, gym, office, or guest area, the possibilities are endless! Step outside and fall in love with the expansive backyard—a rare find! The large patio is perfect for outdoor entertainment, whether it’s summer BBQs, relaxing in the fresh air, or watching the kids play. Don’t miss out—homes like this don’t last long in West Brant, book your private showing today! (id:50886)
RE/MAX Twin City Realty Inc
20 Wingrove Woods
Brantford, Ontario
Welcome home to the sought after Royal Highland Estates neighbourhood where you will find this stunning two storey estate home nestled on a .75 acre lot. Offering over 3300 total sq ft of living space that includes 4+2 bedrooms, 3.5 bathrooms, backyard oasis, a triple car garage and modern finishes throughout. Meticulously landscaped gardens and ample parking create a welcoming path to this stunning home. Upon entering the home, you'll find a spacious main floor featuring a seamless blend of hardwood floor and tiles. The expansive dining room is bathed in natural light, offering an inviting ambiance perfect for sharing meals and making memories. Make your way towards the living room which provides an ideal space for gathering with family and friends, centred around a cozy gas fireplace. A custom archway with shelves gracefully transitions into the modern kitchen, showcasing elegant cabinetry, granite countertops, a spacious island with quartz, a walk-in pantry, stainless steel appliances and direct access to the backyard oasis. This open concept space is perfect for entertaining. Head down the hall to discover a spacious primary bedroom on the main level, featuring a walk-in closet, a four-piece ensuite and direct access to the backyard. A two-piece powder room and mudroom directly off of the triple car heated garage complete this level. On the upper level, you'll find three spacious bedrooms with large closets and a five-piece bathroom. Heading down to the basement, you'll discover additional living space, including a generous rec room, two more bedrooms, a three-piece bathroom, laundry room and a spacious storage room. Step into the backyard oasis, where you'll find two beautiful decks - one wood and the other stamped concrete, each with a gazebo. Enjoy a large heated saltwater in-ground pool with a stunning waterfall feature, along with a convenient pool shed. This outdoor retreat is perfect for the warmer months. (id:50886)
Revel Realty Inc
420 Johnson Road
Brantford, Ontario
Welcome to this exceptional custom-built estate nestled along the prestigious stretch of Johnson Road in Brantford - neighbouring Ancaster, where luxury, privacy, and well thought out design come together in perfect harmony. Featuring 7 Spacious Bedrooms Perfect for large families, multigenerational living, or hosting guests. 5 Bathrooms Featuring luxurious ensuites and elegant finishes designed for convenience and relaxation. Custom Craftsmanship Throughout Quality materials and features, soaring ceilings, custom millwork and desired finishes define every space. Gourmet Kitchen A chefs dream , featuring an abundance of cabinetries, a large island, and walk-out access to the backyard oasis. Multiple Living & Entertainment Areas, including formal living and dining rooms, a cozy family room with fireplace, and a fully finished walk out lower level ideal for recreation and relaxation. 200 Amp Electric Service Modern, reliable power capacity to suit todays lifestyle. Well and cistern water supplies with Filtration System Providing clean, filtered water throughout the home. Oversized 2 Car attached Garage w/ drains Spacious and practical for multiple vehicles, storage, or hobby space and additional detached single garage. Step outside into your own private retreat. The expansive 2.12 acre property offers lush landscaping, mature trees, a heated pool and 3 hole golf pitch and putt perfect for entertaining or unwinding. The very large driveway provides ample parking for multiple vehicles, including space for an RV or boat. Located just minutes from Ancaster and Brantford, this home offers the perfect balance of peaceful rural living and convenient access to schools, parks, shopping, and highways. Whether you're commuting or working from home, Johnson Road offers the tranquility, space, features and lifestyle youve been searching for. (id:50886)
RE/MAX Twin City Realty Inc.
303 Conacher Drive
Kingston, Ontario
Two-storey 3-bedroom, 1.5 bath semi-detached home steps from all desired amenities & a very short drive to the 401. The main floor is host to a fully equipped kitchen with ceramic flooring, a 2-piece powder room, followed by the dining area leading to the living room with updated flooring & a sliding glass door to the fully fenced rear yard with deck. The upper level offers a spacious primary bedroom with 'his & hers' closet combination & large bay window for day-long sunlight, as well as 2 additional generously-sized bedrooms, finished off by a 4pc bath. The unspoiled basement equipped with bathroom rough-in & laundry awaits your finishing touches. Perfect for the first-time home buyer! (id:50886)
Century 21 Heritage Group Ltd.
295 Days Road
Kingston, Ontario
The pretty brick bungalow at 295 Days Road overlooks seemingly endless farm fields and birds' flight paths. In the distance is a dense copse of maple and oak, the odd hickory, in which deer plot the week's agenda. A creek and marsh run left to right too, abundant with heron and pike, but those are a good mile off. There is not a single house to be seen. It is this extraordinary view that elevates the house. What might simply hit in another setting as merely well-executed and very good value, is suddenly unmissable. The living room windows run full-width and make art of the landscape. The back wall of the second bedroom has been removed to create a formal (and very sensible) dining room, and the kitchen has copper backsplashes the colour of a Saint-Tropez tan. There is a sunroom addition at the back of the house with a clever breakfast bar, and this is next to extensive covered decking. The principal bedroom is off on its own, a deeply quiet, serene space with another view of the farm. The lower level is finished, with an inviting rec room with gas fireplace, a sewing room, and a good spare bedroom. There is a detached garage at the end of the long driveway, a workshop behind that, and even two good sheds. As I said at the top, it's splendid value in a hard-to-match location, close to all the west end conveniences. (id:50886)
Royal LePage Proalliance Realty
302 - 310 Kingsdale Avenue
Kingston, Ontario
If you've been searching for an affordable property ownership in Kingston, this spacious, updated, 3-bedroom, 2-bathroom condo unit is move-in ready and perfect for those seeking comfort and convenience. The unit features a primary bedroom with an ensuite, an open concept dining/living area, a large in-unit storage/utility room, and an east-facing balcony, offering a bright and inviting space to enjoy the morning sun with a cup of coffee. The building is well-maintained, with a newly renovated elevator, a pay-per-use laundry room, and an outdoor BBQ area, providing added convenience and a sense of community. Parking is hassle-free, with one designated spot and visitor passes for guests. Located in a prime area, this condo is just minutes from public transit, shopping, restaurants, St. Lawrence College, and Queens University, making it an ideal choice for students, professionals, or downsizers. With all appliances included and immediate possession available, this is a fantastic opportunity to own a well-appointed condo in a sought-after location. Check out the virtual tour and book your private showing today! (id:50886)
Exp Realty
133 Badour Island
South Frontenac, Ontario
Welcome to 133 Badour Island on Bobs Lake! Come discover this perfect cottage getaway offering 2 bedrooms, 1 bath, and beautiful South/West views. The property is accessible with a quick boat ride from the Pine Shores Marina, Parking and Boat Slips are available to rent for the season allowing easy access. The cottage is approximately 968sq.ft. and offers a large open concept for your kitchen and family room, 2 good size bedrooms, a 3pc bathroom with compost toilet, washer machine and as a bonus a large dining room overlooking the waterfront. Additional outbuildings include a 10ftx18ft Bunkie for friends and family, woodshed, storage building and an outhouse. The property is tiered to the water, is easily accessible and offers several wonderful spots to sit back, enjoy the sun and take in the wonderful views of Bobs Lake. The waterfront is a cottagers dream, deep and clean and perfect for swimming on those hot summer days. If you enjoy long walks, a trail is located at the back of the lot that will lead you to Crown Land on the South end of Badour Island and a nice little sandy beach. Bobs Lake offers miles of shoreline and waterways to explore and is great for fishing, boating and water sport activities. Popular areas to visit on the lake include Green Bay and Buck Bay or head on up the creek into Crow Lake for some fun site seeing. For all your essential needs, the town of Sharbot Lake is a short drive by car from the marina, or the town of Westport where you can enjoy several cafes and restaurants. Summer awaits you on Bobs Lake! (id:50886)
Exp Realty
4367 Amelia Street
Frontenac, Ontario
Welcome to 4367 Amelia Street! This charming 2-storey, 1,500 sq ft home is nestled in the heart of Sydenham Village and ready for its next chapter. Featuring 3 spacious bedrooms, 1 updated bathroom, and an oversized eat-in kitchen with a cozy wood stove (in as is condition), this home offers an abundance of comfort and character. The main floor also includes a generous living room, family room, convenient laundry area, and an attached 1-car garage, with two additional parking spots in your private driveway. Just steps from Sydenham Lakes waterfront park and beach, top-rated schools like Loughborough Public and Sydenham High, local shops, a grocery store, and a boat launch everything you need is right at your doorstep. Enjoy peace of mind with numerous recent updates; Furnace (2021), Decks (2022), Windows (2021), Wood Stove (2021), Kitchen (2022), Bathroom (2021), Fencing (2023), Laundry Room (2021), Flooring (2022), Property Survey (2023). Whether you're stepping into homeownership for the first time or looking for space for a growing family, this beautiful home blends modern updates with timeless character. (id:50886)
RE/MAX Finest Realty Inc.
688 Parkside Crescent
Kingston, Ontario
Welcome to 688 Parkside Crescent - This beautiful centrally located 5 bed + 3.5 bath 2 storey - is the perfect home for every family. Walking into your spacious foyer, and throughout your main level this lovely home is sure to impress. Kitchen featuring built-in stainless-steel appliances, double wall oven, cherry cabinetry and granite countertops, overlooking your dining nook. Living/dining room combo, with California shutters, and family room with natural gas fireplace and granite stone surround. Upstairs you'll find 4 bedrooms, 3 of which include walk-in closets, 5pc recently renovated bath, master with hardwood floors and renovated 4pc master ensuite. Lower Level with additional bedroom and den, spacious rec room, 4pc renovated bath, with development potential for in-law suite and separate entrance through your 2 car garage. Outside to the backyard oasis, with inground pool, poolhouse, hot tub, stone patio and an abundance of vegetable and beautifully landscaped flower gardens, all while backing onto the backing Meadowbrook park - the perfect spot for outdoor entertainment or a relaxing staycation.Updates and additional features include; Pool Liner 2020, Furnace 2017, Hot Tub 2019, Pool Vacuum 2022, Roof 2015, Pool House Roof 2019. Hardwood Flooring, Main Floor Laundry, Some Newer Light Fixtures, Plumbing Fixtures & more! (id:50886)
RE/MAX Finest Realty Inc.
190 Main Street East Unit# 104
Kingsville, Ontario
Luxury living in the heart of Kingsville! This beautiful Valente Development built 2 bedroom unit is located in Kingsville's newest condominium building, just steps from Main St. This unit has never been occupied, and is walking distance to shops, restaurants, grocery stores, gyms, parks, schools & much much more. Take a quick drive down to the lakefront, wineries, or take a walk around the beautiful town located only 15 minutes to Essex or Leamington, and 25 minutes to Windsor. 2 large bedrooms, primary with ensuite & walk-in closet, storage closets, bright open kitchen w/ quartz countertop, & under cabinet lighting. Additional main bath, laundry room, & private balcony. Secure entrance, dual elevator & common room. Garage available for purchase. (id:50886)
Remo Valente Real Estate (1990) Limited
190 Main Street East Unit# 206
Kingsville, Ontario
Welcome to this brand new, luxury built condominium unit proudly developed by Valente Development, and priced to sell! This unit features two spacious bedrooms, primary bedroom with walk through closet, and large en-suite bath. Updated scratch resistant vinyl, and ceramic flooring throughout, bright kitchen with upgraded side pantry and soft-close cabinetry, spacious laundry room, and all appliances are included! This exceptionally well maintained building has on-site property management, parking included, garages available for purchase, party room, gardening beds, outdoor pavilion with bbq and euro-shed and entertainment space. The location of this property couldn't get any better, quieter, or safer! Steps from a medical centre, shopping, dining, parks, schools, wineries, and so much more! Convenient and luxurious, you don't want to miss this one! (id:50886)
Remo Valente Real Estate (1990) Limited
4085 Huron Church Street
Windsor, Ontario
Stunning Raised Ranch Located in a sought-after neighbourhood, this beautifully designed R/ ranch with a bonus room offers modem comfort, elegance, and functionality. Featuring three spacious bedrooms and two luxurious bathrooms, including a lavish ensuite, this home is perfect for families and entertainers alike. The open-concept layout boasts a large family room and a stunning dining area, ideal for both relaxation and hosting guests. High-end finishes can be found throughout .Situated in a prime LaSalle location, this home offers both prestige and convenience, making it an exceptional choice for those seeking quality and comfort. Ideally located near parks, waterfront, excellent schools and the border crossing. Don't miss this incredible opportunity. (id:50886)
Pinnacle Plus Realty Ltd.
Deerbrook Realty Inc.
190 Main Street East Unit# 108
Kingsville, Ontario
Executive suite! A fully furnished and all inclusive one year lease in the heart of Kingsville! This beautiful Valente Development built 2 bedroom unit is located in Kingsville’s newest condominium building, just steps from the Main St. corridor. This unit has never been occupied, and is walking distance to shops, restaurants, grocery stores, fitness centres, parks & much more. Fully furnished including dinner & cookware, linens, etc. Ready for any need. Located 15 minute drive to Leamington or Essex and 25 minutes to Windsor. 2 large bedrooms, primary with ensuite and walkthrough closet, bright open kitchen w/quartz countertop & under cabinet lighting. Additional main bath, laundry room and patio. Secure entrance, dual elevator, common room and outdoor common spaces. (id:50886)
Remo Valente Real Estate (1990) Limited
4835 Terra Bella Drive
Lasalle, Ontario
This spacious, fully serviced building lot spans 57.75 feet by 128.47 feet, offering the perfect canvas for your dream home. Situated in a highly sought-after neighborhood in Lasalle, it provides exceptional access to Windsor, the U.S. border, and major highways-ideal for commuters. steps away from the stunning Seven Lakes and surrounded by a dynamic, growing community, this lot is also close to top-tier schools, shopping, dining, and all essential amenities. For More info please contact Listing agent. (id:50886)
RE/MAX Preferred Realty Ltd. - 585
241 Salter
Windsor, Ontario
Absolutely beautiful home in a prime location, offering a view of Windsor’s riverfront park from your front porch. Approximately 1500 sq ft, this 1.5 storey 2 bedroom, 2 bath beauty was extensively updated in 2022 including windows, siding, wiring, plumbing, insulation, sound abatement insulation, flooring and more. Inside find an inviting living space featuring 9 ft ceilings, gas fireplace, hardwood floors, granite countertops, smart appliances. Enjoy the walk-out deck w/hot tub and emphasize the seclusion of the location on a deep lot. Includes solar panels on the roof, 2 sheds, and an insulated garage with a wood burning stove and bar. The current floor plan offers large room sizes, it can be easily converted back for additional bedrooms. This home offers rare serene isolation with unparalleled views of expansive natural beauty. Nothing to do but move in, immediate possession available. (id:50886)
Royal LePage Binder Real Estate
4720 Whitefish Crescent
Windsor, Ontario
Welcome to this spacious, family-friendly Pre-Inspected home built in 2004, offering 5 bedrooms and 3 full bathrooms across two levels—perfect for accommodating a growing or multi-generational household. Main Floor Highlights:3 bright bedrooms, including a serene primary suite featuring a beautiful ensuite with modern finishes, perfect for private relaxation. A second full bathroom ensures convenience for family and guests. Gourmet kitchen boasting sleek countertops, newer stainless steel appliances, and ample cabinetry, ideal for home chefs and entertaining. Open-concept living areas flow seamlessly, creating a warm, inviting atmosphere for gatherings. Basement Retreat:2 additional bedrooms and a third full bathroom provide flexible space. (id:50886)
Lc Platinum Realty Inc.
5865 Ellis Street Unit# 101
Lasalle, Ontario
Another spectacular condo by Valente Development with all the upgraded conveniences you have come to expect from this builder. One of the best locations in LaSalle for shopping, doctors, banks, etc., dog park, walking trails and parks. Open plan design, kitchen with quartz countertops, undermount lighting, pantry, in suite laundry. Spacious p/b with tray ceiling, ensuite with sparkling glass and tile walk in shower, main bathroom with tub. Luxury upgraded vinyl plank flooring throughout except for bathrooms which porcelain floor. Linen closet. Garbage chute, social/party room for tenants use with kitchenette and rest room. Unassigned surface parking included. Garages to lease. Live in Manager and service department. Includes 5 S/S appliances. All heating equipment and hot water tank not subject to any rental fees. 1 year lease. Proof of employment and credit check required with application. Tenant pays all utilities, water, gas, hydro. (id:50886)
Remo Valente Real Estate (1990) Limited
5865 Ellis Street Unit# 507
Lasalle, Ontario
A spectacular 2 bed, 2 bath condo by Valente Development with all the upgraded conveniences you have come to expect from this builder. One of the best locations in LaSalle for shopping, doctors, banks, etc., dog park, walking trails and parks. Open plan design, kitchen with quartz countertops, undermount lighting, pantry, in suite laundry. Spacious p/b with tray ceiling, ensuite with sparkling glass and tile walk in shower, main bathroom with tub. Luxury upgraded vinyl plank flooring throughout except for bathrooms which porcelain floor. Linen closet. Garbage chute, social/party room for tenants use with kitchenette and rest room. Unassigned surface parking included. Garages to lease. Live in Manager and service department. Includes 5 S/S appliances. All heating equipment and hot water tank not subject to any rental fees. 1 year lease. Proof of employment and credit check required with application. Tenant pays all utilities, water, gas, hydro. BARRIER FREE UNIT. (id:50886)
Remo Valente Real Estate (1990) Limited
5865 Ellis Street Unit# 101
Lasalle, Ontario
A spectacular 2 bed, 2 bath condo by Valente Development with all the upgraded conveniences you have come to expect from this builder. One of the best locations in LaSalle for shopping, doctors, banks, etc., dog park, walking trails and parks. Open plan design, kitchen with quartz countertops, undermount lighting, pantry, in suite laundry. Spacious p/b with tray ceiling, ensuite with sparkling glass and tile walk in shower, main bathroom with tub. Luxury upgraded vinyl plank flooring throughout except for bathrooms which porcelain floor. Linen closet. Garbage chute, social/party room for tenants use with kitchenette and rest room. Unassigned surface parking included. Garages to lease. Live in Manager and service department. Includes 5 S/S appliances. All heating equipment and hot water tank not subject to any rental fees. 1 year lease. Proof of employment and credit check required with application. Tenant pays all utilities, water, gas, hydro. (id:50886)
Remo Valente Real Estate (1990) Limited
5885 Ellis Street Unit# 210
Lasalle, Ontario
A spectacular 2 bed, 2 bath condo by Valente Development with all the upgraded conveniences you have come to expect from this builder. One of the best locations in LaSalle for shopping, doctors, banks, etc., dog park, walking trails and parks. Open plan design, kitchen with quartz countertops, undermount lighting, pantry, in suite laundry. Spacious p/b with tray ceiling, ensuite with sparkling glass and tile walk in shower, main bathroom with tub. Luxury upgraded vinyl plank flooring throughout except for bathrooms which porcelain floor. Linen closet. Garbage chute, social/party room for tenants use with kitchenette and rest room. Unassigned surface parking included. Garages to lease. Live in Manager and service department. Includes 5 S/S appliances. All heating equipment and hot water tank not subject to any rental fees. 1 year lease. Proof of employment and credit check required with application. Tenant pays all utilities, water, gas, hydro. BARRIER FREE UNIT. (id:50886)
Remo Valente Real Estate (1990) Limited
5885 Ellis Street Unit# 210
Lasalle, Ontario
Another spectacular condo by Valente Development with all the upgraded conveniences you have come to expect from this builder. One of the best locations in LaSalle for shopping, doctors, banks, etc., dog park, walking trails and parks. Open plan design, kitchen with quartz countertops, undermount lighting, pantry, in suite laundry. Spacious p/b with tray ceiling, ensuite with sparkling glass and tile walk in shower, main bathroom with tub. Luxury upgraded vinyl plank flooring throughout except for bathrooms which porcelain floor. Linen closet. Garbage chute, social/party room for tenants use with kitchenette and rest room. Unassigned surface parking included. Garages to lease. Live in Manager and service department. Includes 5 S/S appliances. All heating equipment and hot water tank not subject to any rental fees. 1 year lease. Proof of employment and credit check required with application. Tenant pays all utilities, water, gas, hydro. BARRIER FREE UNIT. (id:50886)
Remo Valente Real Estate (1990) Limited
15 Major Boulevard
Lasalle, Ontario
Nature Oasis: Welcome to this one-of-a-kind nature retreat, perfectly situated on a canal connected to the Detroit River. This stunning home is a true masterpiece, offering 4+2 bedrooms, 3.5 baths, and a finished basement, along with an office and an open-concept living area that seamlessly blends character and modern design. Bathed in natural light throughout the day, the home's spacious layout creates a warm and inviting atmosphere. Step onto your private master balcony and enjoy your morning coffee with beautiful views, surrounded by nature. Designed for both relaxation and entertainment, this home offers the perfect indoor-outdoor lifestyle. Located just a short distance from the new bridge, easy 401 access, parks, scenic trails, golf courses, shopping, and schools this property is truly in a prime location. Don't miss this rare opportunity to own a one-of-a-kind home! Call me today to book your private showing. (id:50886)
Pinnacle Plus Realty Ltd.
Deerbrook Realty Inc.
190 Main Street East Unit# 408
Kingsville, Ontario
Luxury living in the heart of Kingsville! This beautiful Valente Development built 2 bedroom unit is located in Kingsville's newest condominium building, just steps from Main St. This unit has never been occupied, and is walking distance to shops, restaurants, grocery stores, gyms, parks, schools & much much more. Take a quick drive down to the lakefront, wineries, or take a walk around the beautiful town located only 15 minutes to Essex or Leamington, and 25 minutes to Windsor. 2 large bedrooms, primary with ensuite & walk-in closet, storage closets, bright open kitchen w/ quartz countertop, & under cabinet lighting. Additional main bath, laundry room, & private balcony. Secure entrance, dual elevator & common room. Garage available for purchase. (id:50886)
Remo Valente Real Estate (1990) Limited




