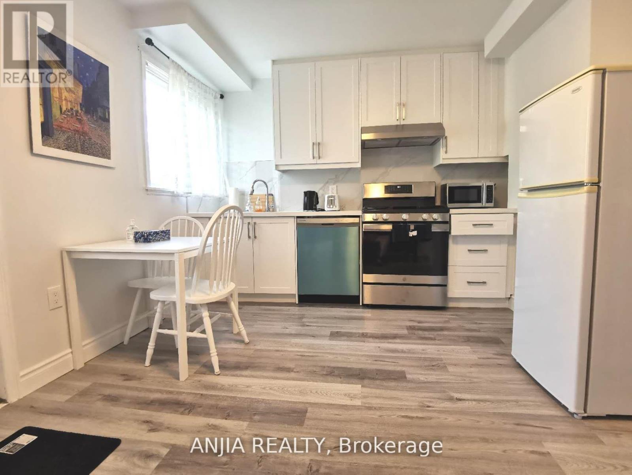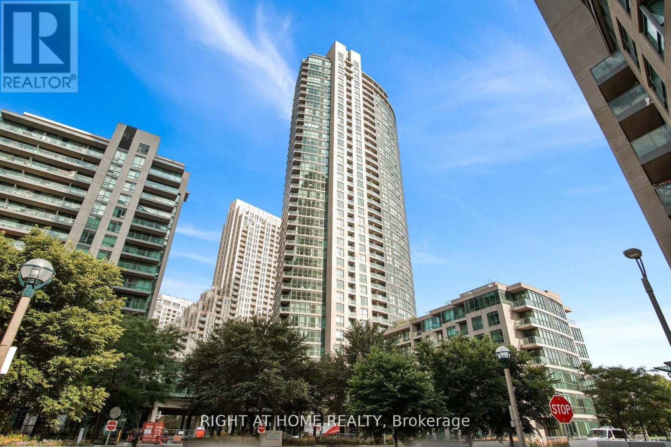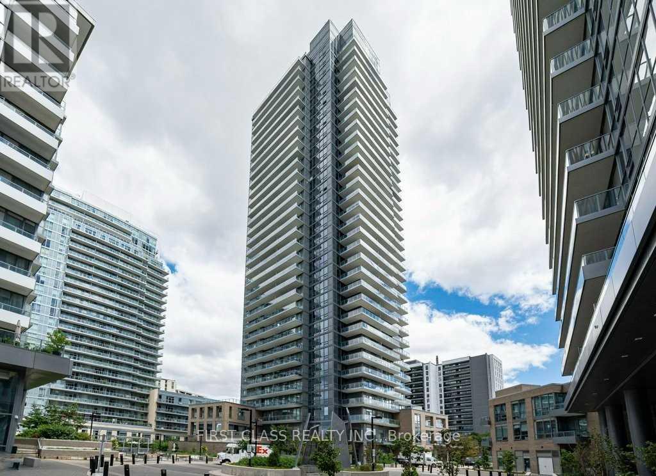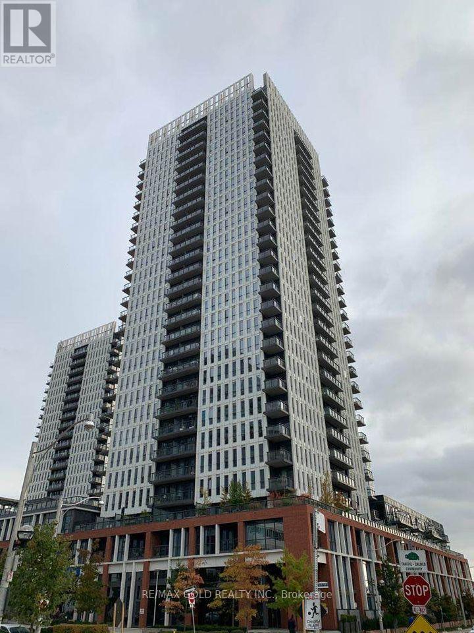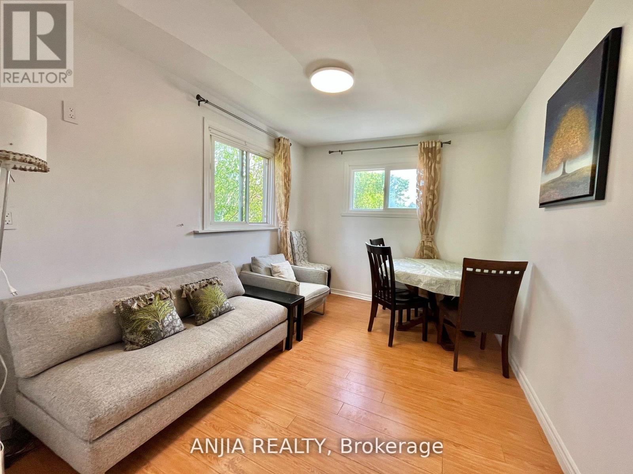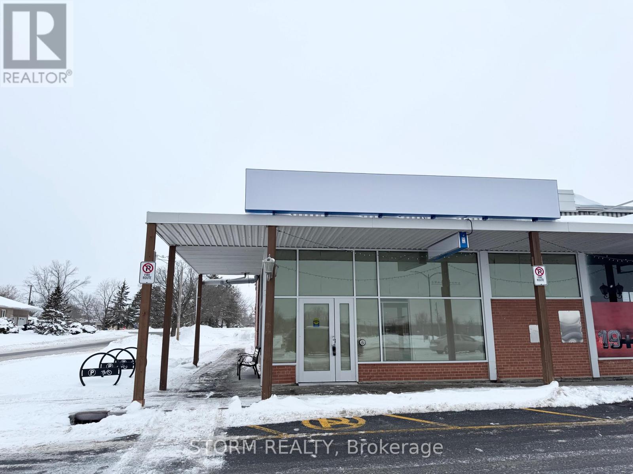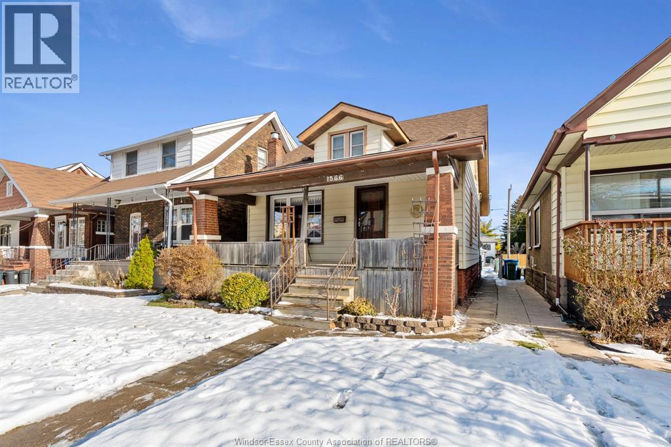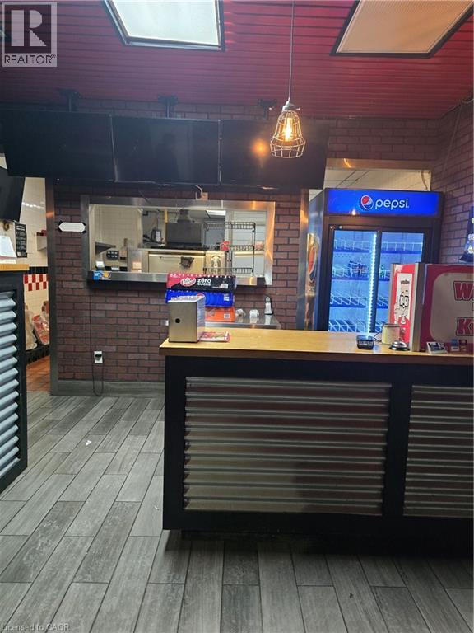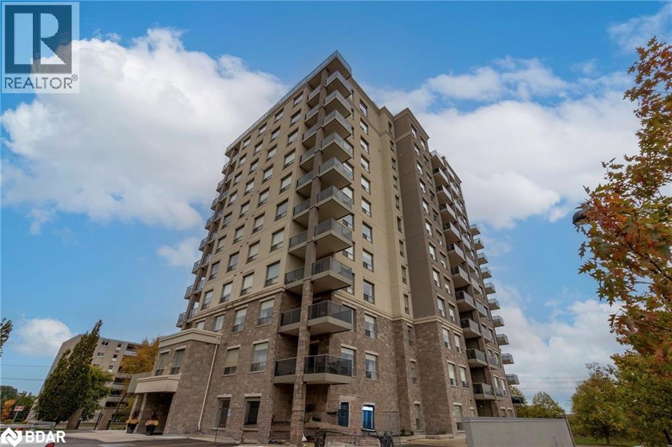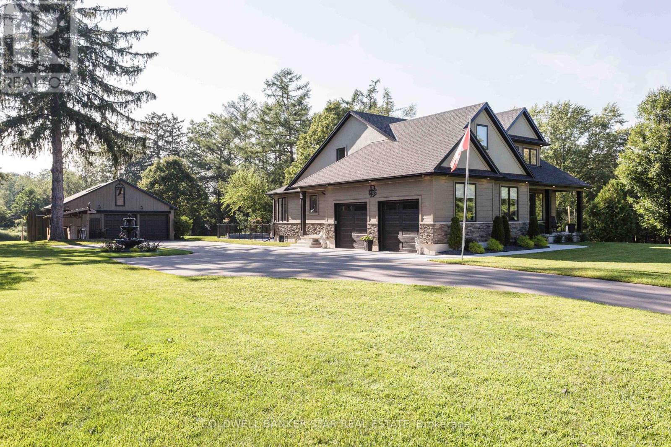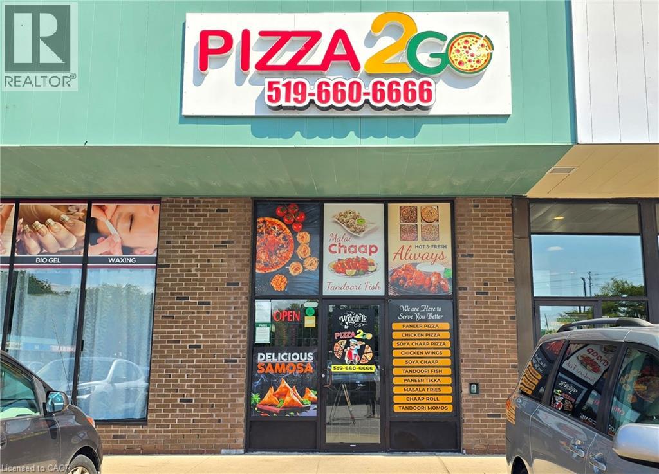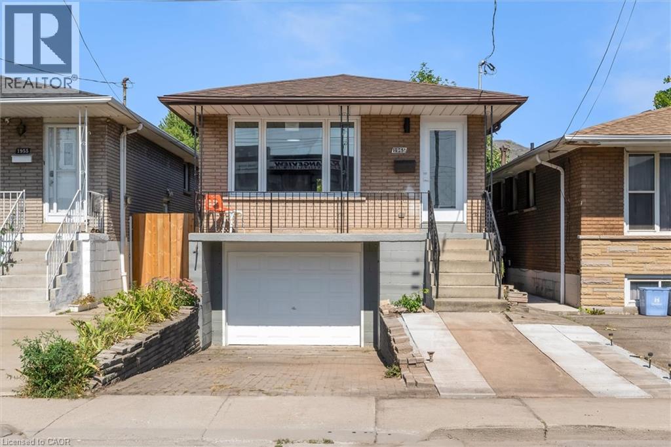Unit 1 - 256 Homewood Avenue
Toronto, Ontario
1st Floor, not basement, monthly Short Term Rent Available,$2000 all-inclusive(utilities,wifi,furnitures), or $1800 with 20% utilities fee. New Renovation From Floor To Top in 2 years,$$$ Upgrade. Brand New Modern Kitchen With Build-In New Appliance,Gas Stove,1 Big Bedroom Brand New Bathroom, full Brand New Furniture, and Fresh Paint! , Walk Out To The Backyard. Excellent Opportunity in Yonge & Seels Desirable Location, The Hear Of North York. Steps To Bus Stop,. 5 Mins Walk To School, 5 Mins Drive To Finch Subway Station. Ttc 12 Mins Direct To Sheppard Subway Station. 10 mins drive to York University,.Newcomers and students are welcome. maximum 2 adults. (id:50886)
Anjia Realty
1710 - 215 Fort York Boulevard
Toronto, Ontario
Furnished Corner Unit w/ Wrap Around Windows Overlooking Panoramic Waterfront & City Views! Pet Friendly Building! Highly Functional Split Layout 2 Bedroom 2 Bathroom Condo Featuring Over 827 Sq Ft of Interior Living Space & 34 Sq Ft Balcony. Large Open Concept Living / Dining/ Kitchen With Centre Island. Stainless Steel Appliances, Kitchen Backsplash, Granite Countertops, Laminate Flooring Throughout. Close To Public Transit, Parks, Grocery Shopping, Entertainment, Highway & More! Super Convenient, Ready To Move In Condition - Includes Furniture (All Existing Living Room, Dining Room, Bedrooms), Kitchen Equipment: Cookware, Dishware, Utensils, Blender, Toaster, Etc), Decors, Pillows, Organizers, Beddings, Monitors, And More! (id:50886)
Right At Home Realty
3207 - 56 Forest Manor Road
Toronto, Ontario
Luxury Tridel-built 2 Bed 2 Bath corner unit at The Park Club with beautiful unobstructed views. Bright and modern with 9' ceilings, large windows, and a spacious kitchen island that doubles as a dining table. Steps to Don Mills Subway, Fairview Mall, groceries, restaurants, and all conveniences. Full amenities plus a convenience store, pharmacy, and café downstairs. Quick access to Hwy 401/404-ideal for commuters. Includes 1 parking (right by elevator) and 1 locker. (id:50886)
First Class Realty Inc.
1906 - 55 Regent Park Boulevard
Toronto, Ontario
Luxury Furnished Studio Condo-Apartment On The 19th Floor With Unobstructed And Bright View. Excellent Amenities: 24Hr Concierge, Basketball & 2 Squash Courts, Gym, Yoga Lounge, Party Rm, Mixer Lounge, Outdoor Area W Bbqs. Steps To Dundas, College, Queen & King Streetcars. Aquatic Center Across The Street (Free). Minutes From Ryerson, Uoft, George Brown, Financial District, Hospitals, Eaton Centre, Entertainment, Shopping. (id:50886)
RE/MAX Gold Realty Inc.
Unit 3 - 256 Homewood Avenue
Toronto, Ontario
Excellent Opportunity in Yonge & Steels Desirable Location, The Heart of North York. Separate entrance and no shared room. New renovation Kitchen and Bathroom, 3 Big Bedrooms, 2 washrooms, washer and dryer, Fresh Paint! full furniture, Step To #98 Bus Stop, 5 Mins Walk To School, 10 mins walk to shopping mall,5 Mins Drive To Finch Subway Station.TTC,12 Mins Direct To Sheppard Subway Station. 15-minute drive to York University,Short-Term Rent Available, the longest term is one year. (id:50886)
Anjia Realty
27 Thorold Lane
South Stormont, Ontario
Prime opportunity in the Ingleside Plaza. This former bank office features abundant parking in both the front and back, strong exposure, and a versatile layout with tons of potential to fit your needs. It comes with a sign at Highway 2, and two signs (one at the front, and one at the side) on the building. A great option for businesses or investors looking for a flexible commercial space. (id:50886)
Storm Realty
1566 Hall Avenue
Windsor, Ontario
The ultimate starter home in one of Windsor’s most walkable and vibrant neighbourhoods!! Tucked perfectly between Walkerville and South Walkerville, this gem puts you steps from shopping, schools, transit, and some of the city's best parks. This home offers a spacious living room, dining area, and kitchen made for hosting. It features three bedrooms, one of which is on the main floor, an office and a den. Stylish, cozy, and full of character. 1566 Hall is ready to welcome you home! Seller reserves the right to accept/reject any offer for any reason. Offers being viewed on Monday, December 22, 2025. Do not miss out on this great opportunity!! (id:50886)
Kw Signature
1240 Simcoe Street N Unit# 202
Oshawa, Ontario
Established Square Boy's Pizza in Oshawa's well-known Centennial area a profitable, long-standing takeout and delivery business surrounded by dense residential neighbourhoods. Steady sales, loyal customers, and great growth potential. Perfect turnkey opportunity for an owner-operator or investor (id:50886)
Homelife Miracle Realty Mississauga
223 Erb Street W Unit# 1202
Waterloo, Ontario
A residence of quiet grandeur and refined comfort, Unit 1202 at Westmount Grand defines transitional luxury where timeless design meets modern craftsmanship. Tarion-registered in December 2022, this never lived-in home blends the confidence of new construction with the character of classic architecture. Perfectly positioned in one of Waterloo’s most desirable corridors, it is within walking distance of the Waterloo Recreation Complex, Uptown shops, cafés, fine dining and cultural amenities. Bathed in natural light from its west-facing orientation, this 12th-floor suite offers unobstructed panoramic views and ultimate privacy with no surrounding towers. The building’s intimate scale — only three residences on the 12th floor — and solid concrete construction between units ensure exceptional sound insulation and a profound sense of peace. Elevators are rarely busy, enhancing the private, boutique atmosphere that sets Westmount Grand apart. Elegant proportions and curated finishes create warm sophistication throughout the open-concept living space. The chef-inspired kitchen offers industrial-grade luxury with a three-foot refrigerator and three-foot freezer, sleek cabinetry and professional finishes for entertaining or quiet evenings at home. The primary suite continues the theme of understated refinement with spa-inspired ensuite and tranquil western views. A double parking space beside the elevator and one storage locker add practical comfort. Amenities include a fitness centre, sauna, library and piano lounge, rooftop terrace with communal BBQ, and party room. With some of the lowest condo fees in the region, Westmount Grand stands for enduring value, architectural integrity and quiet elegance in the heart of Waterloo. (id:50886)
Keller Williams Legacies Realty
8037 Springwater Road
Central Elgin, Ontario
Welcome to peaceful country living on a serene and beautifully treed 1.3 acre mature lot. This meticulously maintained custom home offers space, comfort, and versatality that is perfect for families, multi-generational living, and those who crave nature right outside their door. The main living area is warm and inviting, featuring soaring cathedral ceilings and a cozy gas fireplace, creating the ideal gathering space. With five bedrooms total, the layout is thoughtfully designed to include a main floor primary bedroom and a fully finished lower level two bedroom in-law suite offering privacy and flexibility for extended family or guests. Additional highlights include main floor laundry, a 2 car garage attached plus a 2 car detached garage, and a heated inground pool perfect for summer entertaining and relaxing in your own backyard oasis. Outdoor enthusiasts will love the lifestyle this property offers. Walking trails and scenic ponds are just steps away making daily walks, family adventures, and peaceful moments in nature effortless. This is truly a nature lover's dream, blending tranquil country living with space for the whole family to enjoy. A rare opportunity to own a private retreat that feels like home the moment you arrive. (id:50886)
Coldwell Banker Star Real Estate
1920 Dundas Street Unit# 101
London, Ontario
Own a Turnkey Pizza2Go Franchise in London! Super Low committed Rent of $1422/month until March 2027 and $1545 from April 2027 to March 2030. Very rare Current monthly Rent including TMI is $2293($1422+ $871) a month which also includes Water. Take charge of a well-established and rapidly expanding Pizza2Go store, renowned for its diverse menu featuring crowd favorites like Soya Champ, Wings, Fish, Tikka, and baked Momos. Perfect for hardworking, aspiring entrepreneurs even with little to no prior experience. Both the current owner and franchisor will provide comprehensive training to ensure a smooth transition. With proven success, low operating costs, and significant growth potential, this is your chance to takeover a thriving business with minimal investment and start earning from day one. Low rent boosts profitability making this an even more attractive opportunity. Please DO NOT go direct and/or talk to employees. (id:50886)
Search Realty
1965 Brampton Street
Hamilton, Ontario
Hamilton East - Legal Duplex. Welcome to 1965 Brampton Street, Hamilton Sharp brick bungalow featuring 3-bedroom, 2-bathrooms on upper level and 1-bedroom, 1-bathroom in lower level unit with separate entrance (can be a 2 bedroom use). Ideal for multi-generational living/in-laws, extra income or investment. All new in 2025: Modern style kitchens and baths with quartz countertops, flooring, trim, light fixtures, exterior and interior doors, windows and hydro panel. Parking for 3 cars and features fast access to the QEW, Redhill/LINC, shopping, schools and parks. Private fenced yard with concrete walkway and patio. Separate in-suite laundry areas, appliances for both units are included and immediate possession is available. Please note: Legal 2 family - all done with permits and to code. This home is in move-in condition (id:50886)
Royal LePage State Realty Inc.

