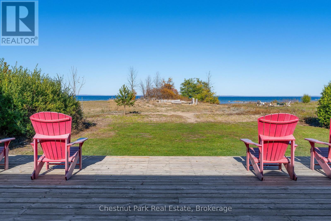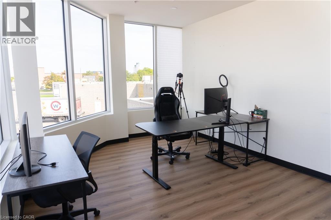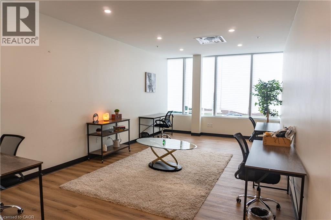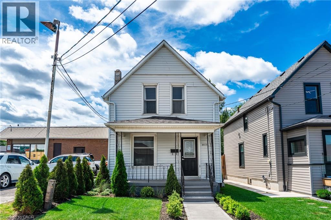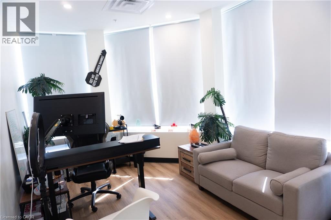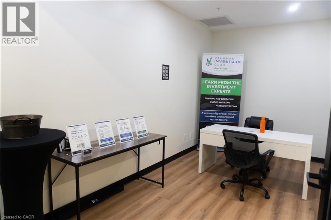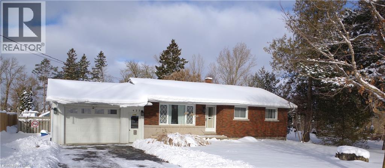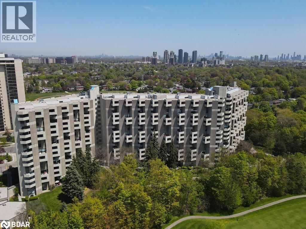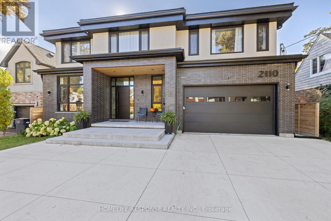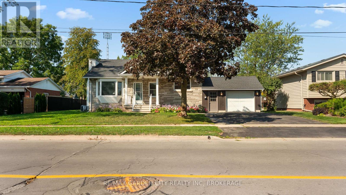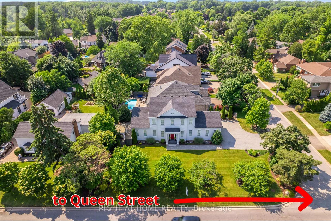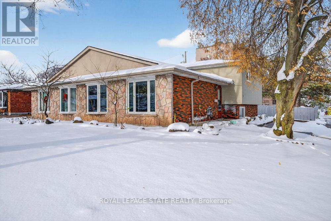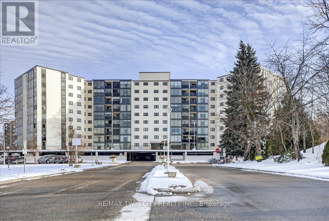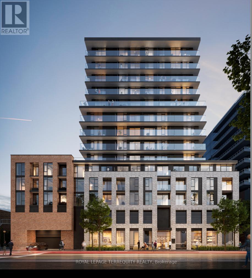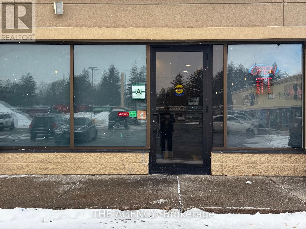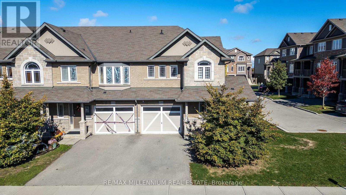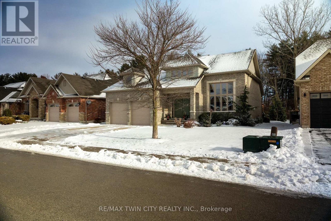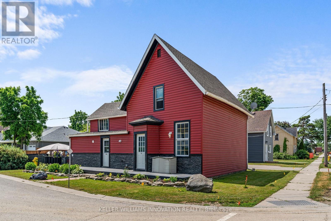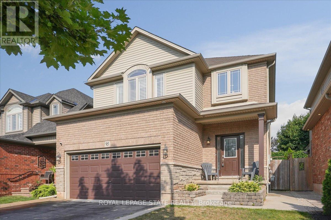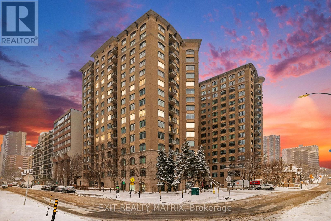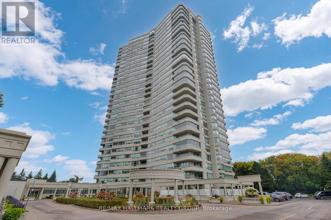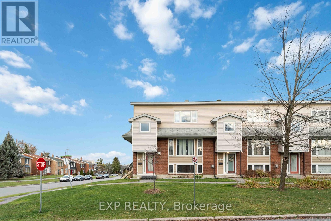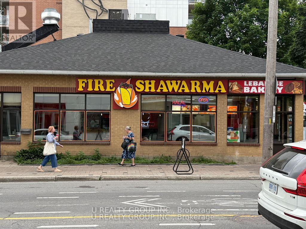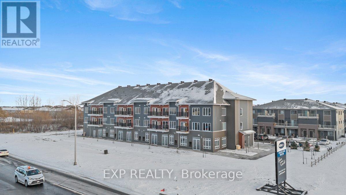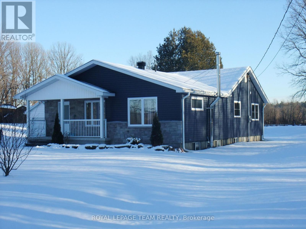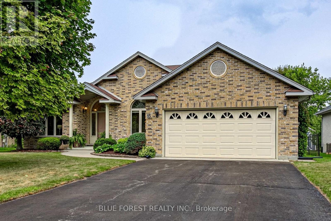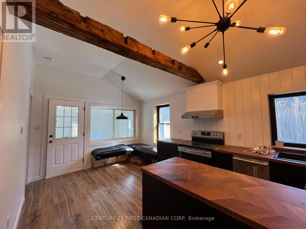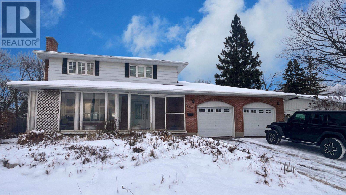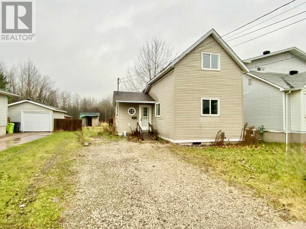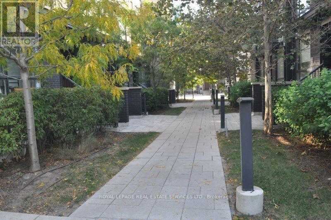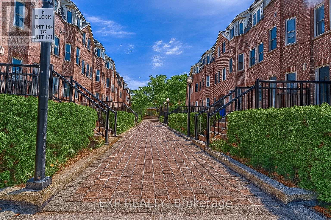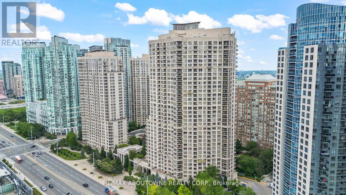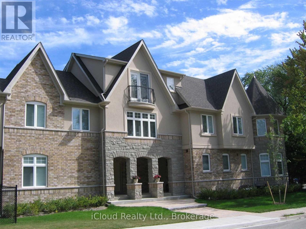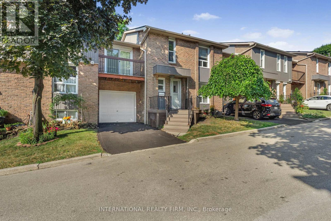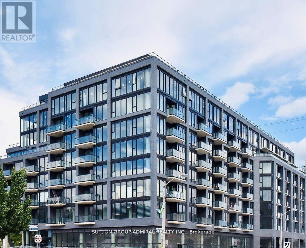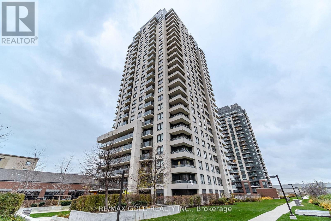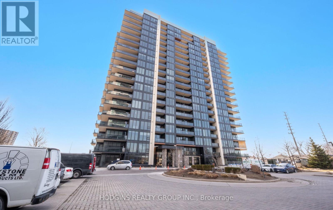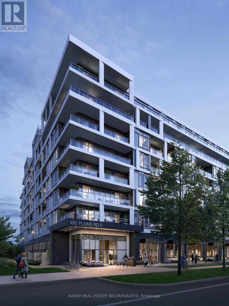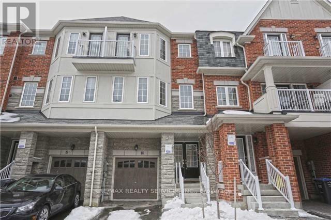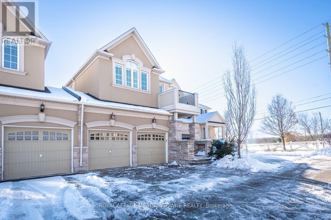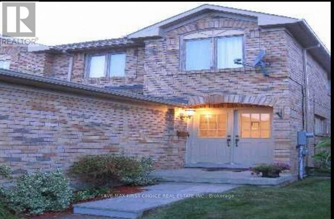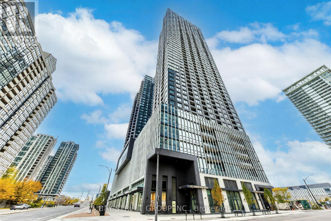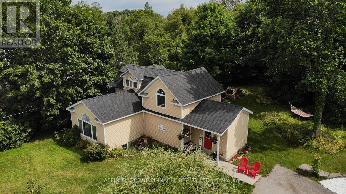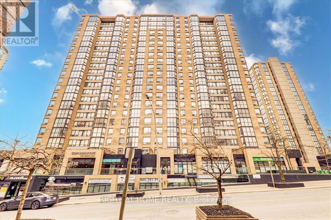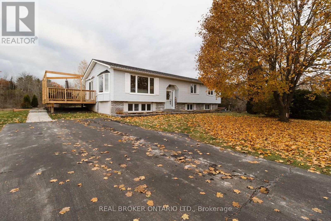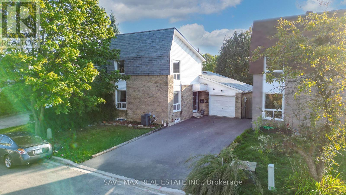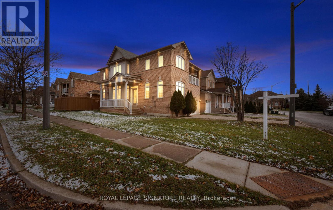35 St. Clair Street
Collingwood, Ontario
Collingwood Waterfront - Annual Rental! Beautifully updated 2-bed, 1-bath bungalow on a large private lot along Georgian Bay. Enjoy direct bay access via shore road allowance for a morning swim or paddleboard, then unwind by a campfire at sunset. Open-concept layout with gas fireplace, in-unit laundry, and hot tub showcasing stunning bay views. Spacious rear deck, front porch and yard ideal for outdoor living and entertaining. Minutes to downtown Collingwood's shops and restaurants, with easy access to Blue Mountain and area recreation. Experience four-season waterfront living in this charming home! (id:50886)
Chestnut Park Real Estate
28 Roytec Road Unit# B201
Woodbridge, Ontario
Prime second-floor team office space with exceptional street exposure at the corner of Weston Rd. and Roytec Rd., offering bright, professional workspace enhanced by wraparound windows. Ideally located minutes from Hwy 400 and 407 and in close proximity to the Vaughan Metropolitan Centre, this vibrant location provides outstanding convenience for staff and clients alike. The office includes premium on-site amenities such as front desk reception services, mail collection, access to modern boardrooms, event space, and a fully equipped kitchen. Office uses are permitted, and there is ample surface parking surrounding the building. A turnkey solution for businesses seeking visibility, accessibility, and exceptional support services. (id:50886)
Keller Williams Complete Realty
28 Roytec Road Unit# A201
Woodbridge, Ontario
Prime second-floor team office space with exceptional street exposure at the corner of Weston Rd. and Roytec Rd., offering bright, professional workspace enhanced by wraparound windows. Ideally located minutes from Hwy 400 and 407 and in close proximity to the Vaughan Metropolitan Centre, this vibrant location provides outstanding convenience for staff and clients alike. The office includes premium on-site amenities such as front desk reception services, mail collection, access to modern boardrooms, event space, and a fully equipped kitchen. Office uses are permitted, and there is ample surface parking surrounding the building. A turnkey solution for businesses seeking visibility, accessibility, and exceptional support services. (id:50886)
Keller Williams Complete Realty
4475 First Avenue
Niagara Falls, Ontario
ENTIRE PROPERTY--- Welcome to 4475 First Avenue in Niagara Falls. This stylish two-storey detached home features three bedrooms and two full bathrooms, including a convenient main floor bedroom—ideal for guests or flexible living. The updated bright kitchen features stainless steel appliances and flows into a functional living and dining space. Upstairs, you’ll find a large primary bedroom, an additional bedroom, and a beautifully updated bathroom with a glass walk-in shower. Step outside to enjoy a fully fenced private yard with a deck—perfect for relaxing or entertaining. Major updates completed including furnace, A/C, windows, partial roof, hot water heater, bathrooms remodel, and a full kitchen remodel. Located in a prime area with close proximity to the GO Train, bus routes, downtown core, U.S. border, highway access, and all the attractions Niagara Falls has to offer. A great opportunity you can't miss! (id:50886)
RE/MAX Escarpment Golfi Realty Inc.
28 Roytec Road Unit# D201
Woodbridge, Ontario
Prime second-floor team office space with exceptional street exposure at the corner of Weston Rd. and Roytec Rd., offering bright, professional workspace enhanced by wraparound windows. Ideally located minutes from Hwy 400 and 407 and in close proximity to the Vaughan Metropolitan Centre, this vibrant location provides outstanding convenience for staff and clients alike. The office includes premium on-site amenities such as front desk reception services, mail collection, access to modern boardrooms, event space, and a fully equipped kitchen. Office uses are permitted, and there is ample surface parking surrounding the building. A turnkey solution for businesses seeking visibility, accessibility, and exceptional support services. (id:50886)
Keller Williams Complete Realty
28 Roytec Road Unit# C201
Woodbridge, Ontario
Prime second-floor team office space with exceptional street exposure at the corner of Weston Rd. and Roytec Rd., offering bright, professional workspace enhanced by wraparound windows. Ideally located minutes from Hwy 400 and 407 and in close proximity to the Vaughan Metropolitan Centre, this vibrant location provides outstanding convenience for staff and clients alike. The office includes premium on-site amenities such as front desk reception services, mail collection, access to modern boardrooms, event space, and a fully equipped kitchen. Office uses are permitted, and there is ample surface parking surrounding the building. A turnkey solution for businesses seeking visibility, accessibility, and exceptional support services. (id:50886)
Keller Williams Complete Realty
425 Wellington Street E
Mount Forest, Ontario
Lots of lot with this solid brick bungalow as in a 80' by 248' landscaped lot that allows many opportunities such as a pool or workshop. The home itself has 3 bedrooms with hardwood flooring and an updates kitchen and bath. Right across the street you will find a park for the family with a splashpad, playground, ball diamond and soccer fields (id:50886)
RE/MAX Midwestern Realty Inc.
288 Mill Road Unit# F19
Toronto, Ontario
Welcome to the prestigious lifestyle of The Masters Condominiums in the heart of Markland Wood one of Etobicoke most sought-after communities. This spacious 2-storey split-level suite offers sweeping, unobstructed views of the renowned Markland Wood Golf Club, the tranquil Etobicoke Creek, and breathtaking sunsets. With over 1,500 sq. ft. of living space, this suite features a generous living room, formal dining area, three large bedrooms, 2.5 bathrooms, and two private balconies perfect for enjoying summer BBQs while taking in the scenic vistas. The kitchen includes a pantry, and there's an ensuite locker for added storage. Hardwood parquet flooring runs throughout the main level, with wall-to-wall broadloom in the bedrooms (parquet under broadloom). Includes exclusive use of two underground tandem parking spaces fits up to three cars. GREAT POTENTIAL! This is a diamond in the rough, offering tremendous value and awaiting your personal renovation touch. With sweat equity, this suite can be transformed into your dream home. The Masters is known for its resort-style living, nestled on 11 beautifully landscaped acres. Amenities include indoor and outdoor pools, walking trails, three outdoor tennis courts (multi-use), two squash courts, an exercise room, sauna with change rooms, clubhouse lounge, party room, hobby and craft rooms, game tables (ping pong & billiards), and a sundeck overlooking the golf course. Conveniently located near TTC, shopping, excellent schools, and just minutes to Pearson Airport and major highways (427, 401, QEW & Gardiner). Please note: property has been virtually staged and is being sold in as is, where is condition including chattels and appliances. Executors make no warranties or representations. (id:50886)
Royal LePage Signature Realty
2110 Courtland Crescent
Mississauga, Ontario
Custom-built family residence w/over 6300 sq ft total living space, on one of the best streets of most desirable Applewood Acres. Designed w/attention to detail, this architectural showpiece blends contemporary elegance w/top-tier functionality across 3 bright expansive levels;10 & 9 ft ceilings, floor-to-ceiling European windows & doors allowing natural light & visions of exterior landscapes throughout, Engineered white oak hardwood flooring.Open concept w/indoor/outdoor flow from living room & kitchen to the pool size fully fenced backyard, showcasing a 23'x16'covered rear patio w/wood burning fireplace, sunny deck, 150 sqft garden suite, mature trees & French string lighting for perfect entertaining.Chef's kitchen w/high end appliances, quartz countertops & full-height backsplash, oversized centre island w/ample seating, access to window framed breakfast area & servery w/seamless flow to formal dining room.The inviting living space offers custom millwork, sleek gas fireplace & seamless access to family room/office. 2ndlevel offers:open riser staircase & skylights, laundry room, 4 bedrooms w/walk-in closets & semi or ensuite baths equipped w/custom vanities, premium fixtures & heated floors.Primary Suite offers:open office space w/floor to ceiling glass door to a private balcony w/breathtaking sunsets, spacious walk-in closet, spa-like 6-piece ensuite w/walk-in glass shower, dual sink vanity & deep soaker tub w/tree views.The lower level offers:guest bedroom, recreation, mechanical & cold rooms.Multi-gen/rental apartment w/separate entrance via walkout to backyard, bedroom w/3pc bath, laundry area, spacious & bright Living/Dining/Kitchen.2-car garage w/access through custom mudroom.Exterior highlights:stucco & black brick facade, 4-car concrete roughed-in heated driveway w/curb less finish, wide polished concrete walkway & porch w/pot lights, wall sconces & European double lock solid wood door.Walk to Applewood Plaza,Parks&Great Schools!Easy Hwy& Go station access (id:50886)
Homelife/response Realty Inc.
611 Clare Avenue
Welland, Ontario
Welcome to 611 Clare Avenue, a beautifully updated home in desirable North Welland. Significant improvements completed between 2022 and 2023 include roof, furnace and A/C, owned hot water tank, updated kitchen with Artcraft cabinetry and Arborite countertops, refreshed flooring, 100 AMP electrical service, and blown insulation giving buyers confidence in a move-in ready property.The main floor offers an open-concept design with plenty of space to gather. Featuring three bedrooms, including one with direct walkout to the back deck, and an updated 4-piece bathroom. The main level is bright, functional, and inviting. Basement has been refreshed with new drywall, updated trim, fresh paint throughout, and a newly painted concrete floor. Whether you envision a spacious family room, an additional bedroom, or a combination of both, the possibilities are wide open. A separate workshop area adds practical space for projects and storage.The breezeway provides a convenient separate entrance to the garage, backyard, and basement, enhancing functionality and future potential. Outdoors, enjoy a tastefully updated back deck with tied-in roof, updated pillars, soffits, and lighting. Set on a generous 80x132 lot, this property provides room to spread out while being just a short walk to Maple Park and splash pad. Picture summer get togethers with family and friends under the covered deck or crisp fall mornings with coffee in hand. 611 Clare Avenue blends modern updates, flexible living space, in an ideal family-friendly location. (id:50886)
RE/MAX Garden City Realty Inc
196c - 200 Arvin Avenue
Hamilton, Ontario
Well-Maintained Industrial Unit With Drive-In Door Access. Desirable Unit With Easy Access. 16 Ft Clear Height And Open Space. Excellent Shipping And Potential To Secure Truck Or Storage In Yard Adjacent To Unit. Immediate Possession. Potential To Expand. Landlord willing to divide unit into 2 if Tenant doesn't need all the space. (id:50886)
North 2 South Realty
507 Mississagua Street
Niagara-On-The-Lake, Ontario
ALL DRESSED UP & WAITING! Located in the heart of wine country, a true custom-built home crafted by local high-end Builder, DFB Designs. Every inch offers the perfect blend of sophistication, charm, & space. Perfectly situated on Mississagua Street, bringing you straight into the heart of Old Town NOTL in just 2 mins. This 2-storey home has a reproduction exterior look suitable for several possibilities FAMILY HOME, B+B (FURNISHINGS CAN BE INCLUDED), RETIRED COUPLE W/ MF BEDROOM! The mf welcomes you with stunning hardwood floors & abundance of natural light. Chef's kitchen - a show-stopper designed w/ quartz countertops, custom blt tall cabinets, high-end appliances including double wide chef's refrigerator/freezer & 11ft island perfect for entertaining. Primary suite on the main level offers vaulted ceilings, W/I closet, generous 5-pc ensuite w/ dbl vanity. Living rm features architecturally detailed vaulted ceilings, cozy high-end gas fireplace, several walk-outs to the garden, while a separate dining area is spacious inviting for family gatherings. Powder rm & laundry complete main level. Upstairs, 2 adtl over-sized bedrooms w/ their own ensuites. 2nd-level den/office. Basement feat. 9-ft ceilings, framed, insulated exterior walls w/ rough-in plumbing for full bathrm, electric & gravity sump pump - plenty of potential, promising a personalized space for you & potential to bring sqft to 4300 (easy to complete - drawings available). Home is surrounded by professionally landscaped gardens & double-car garage w/ space for 6 cars. Stone interlock rear patio is crowned by a covered gazebo, w/ gas line for BBQ. 100ftx114ft lot. Live the dream in Niagara-on-the-Lake mins to restaurants, world-class theatre, wineries, boutiques, golf & sailing club! With peaceful, small-town feel & so much to explore within walking distance, Old Town - perfect neighbourhood for history, heritage, culture, the arts, and foodies that enjoy Michelin-star type restaurants. SHOW WITH PRIDE! (id:50886)
Right At Home Realty
2 Country Club Drive
Hamilton, Ontario
Unlock the potential of this charming backsplit semi-detached home, perfectly positioned on a desirable corner lot in a great neighbourhood. Bursting with opportunity, this 3 bed, 2 bath property is ideal for renovators, investors, or buyers dreaming of creating their own personalized haven. Inside, you'll find a cozy living room filled with natural light, and a functional kitchen with a welcoming breakfast nook, ready to be reimagined into a modern, stylish space. The generous layout offers unlimited design possibilities to craft a warm, inviting home for years to come. The lower level includes a basement with a walkout, offering great potential for creating an inviting entertainment area or flexible living space tailored to your needs. The backyard provides room to relax, garden, or even explore the possibility of adding a detached garage, offering added storage. Situated in a prime spot, you're just moments from golf courses, parks, the local recreation centre, major highways, and essential amenities. Whether you're looking for your next project or envisioning the perfect family home with custom finishes, this property presents a rare opportunity to bring your vision to life. (id:50886)
Royal LePage State Realty
706 - 19 Woodlawn Road E
Guelph, Ontario
REMARKS TO FOLLOW. Condo amenities: community BBQ, elevator, exercise room, games room, guest suites, library, party room, pool, sauna, tennis court, visitor parking, workshop. Condo fee includes: association fee, building maintenance, CAM, decks, doors, ground maintenance/landscaping, hydro, parking, private garbage removal, property management fees, roof, snow removal, utilities, water, water heater, windows. (id:50886)
RE/MAX Twin City Realty Inc.
825 - 1 Jarvis Street
Hamilton, Ontario
Modern & Elegant 1 Bedroom plus Den, 1 Washroom Apartment in Downtown Hamilton. Spacious, Open Concept Layout. Sun-Filled through Large Windows. Laminate Floors throughout. Beautiful Ceramic Tiles in Bathroom. Built in Stainless Steel High Quality Kitchen Appliances. Kitchen Cabinets provide ample Storage. Enjoy City as well as Mountain Views from Extended Balcony. One of the best Locations in Downtown Hamilton. Walk to Hamilton GO, Shopping, Restaurants, Banks, Clinics and Parks . Minutes to Hwy 401. Move in and Enjoy comfort, convenience and serenity! (id:50886)
Royal LePage Terrequity Realty
A-5 - 185 King George Road
Brantford, Ontario
Ignite your culinary vision: Turnkey restaurant ready for your brand! Skip the costly build-out and bypass the red tape. This is your opportunity to step into a fully equipped, turnkey restaurant space in a high-visibility, major plaza on King George Road in Brantford. Perfectly aligned with today's market, the layout is designed to support a strong take-out and delivery model, while also providing a dedicated dine-in area to establish and grow your brand presence. This sale gives a new owner the freedom to bring their own culinary concept to life. With a complete commercial kitchen-featuring a full cookline, walk-in refrigerator, and all dining fixtures-you can launch any cuisine you envision, backed by the convenience of an already operational setup. Stop imagining and start creating. Walk in, rebrand, set your menu, and begin serving your signature dishes right away. Your path to restaurant ownership starts here. (id:50886)
The Agency
235 Bellagio Avenue
Hamilton, Ontario
Beautifully maintained townhome in a family-friendly neighbourhood. Bright open-concept main floor with spacious open concept living/dining area and modern kitchen with stainless steel appliances, and main floor powder room. Large primary bedroom with walk-in closet and private ensuite. Two additional bedrooms, and full Bathroom. Unfinished basement adds extra storage, living space for a rec room, gym, or media area. Good size backyard, and attached garage with direct access into house. Close to parks, schools, shopping, restaurants, highway access, and Stoney Creek Mountain trails. Move-in ready. (id:50886)
RE/MAX Millennium Real Estate
72 Newport Lane
Norfolk, Ontario
Welcome to 72 Newport Lane, Port Dover, a beautiful custom-built (2015) bungaloft in a desirable neighbourhood, backing onto Conservation land with no rear neighbours. The open concept kitchen/dining/living room is the heart of the home with the kitchen providing ample storage and counter space and all major appliances included. The living and dining room ceilings are cathedral with the centre piece gas fireplace providing warm ambience. Bright and airy throughout with large windows allowing plenty of natural lighting. The spacious primary suite features views to the backyard and access to the lovely spa-like bathroom as well as main floor laundry room. Head upstairs to two more bedrooms and a full bathroom. The fully finished basement is complete with an amazing studio/rec room, a fourth bedroom and two piece bath. The double wide concrete driveway can park two large vehicles, and the oversized double car attached garage with inside entry is great for tucking away your toys. The covered rear deck with hot tub is the perfect place to relax and unwind while overlooking the peaceful and private backyard. Located on a quiet street, close to downtown, Lake Erie' beaches and marinas, golf courses, wineries, and all amenities. 72 Newport Lane is a beautiful & functional, yet welcoming home. Book your private viewing today. (id:50886)
RE/MAX Twin City Realty Inc.
23 Railway Street
Haldimand, Ontario
Looking for your next income property? This legal duplex checks all the boxes: separate entrances, laundry and parking all while being in walking distance to downtown amenities! Bonus features include a detached garage, a spacious backyard with manicured gardens and excellent curb appeal! Recent upgrades such as new siding (2022), updated windows (2023) and more! High-return investment. Live in one unit or rent both for optimal cash flow! (id:50886)
Keller Williams Innovation Realty
95 Hemlock Way
Grimsby, Ontario
Amazing Location! Inground Pool! 3 + 2 BRs plus large loft area! 3 baths! Spacious Primary Suite! Double Car Garage! Fully finished basement! 9 Main Floor Ceilings! Have we caught your attention? Then come and see the rest of the features of this fabulous home thats located in a family friendly neighbourhood in West Grimsby with easy access to the QEW. Including tons of cabinets and counter space in the eat in kitchen with quartz countertops, upgraded appliances, main floor laundry with built ins. Gorgeous Great Room with engineered hardwood floors and large windows overlooking the pool. Lower level recently completed with a Rec Room, 2 Bedrooms & Full Bath. Large Family Room Loft with Electric Fireplace and engineered hardwood floors for those cozy fall and winter nights. Enjoy the beautiful escarpment views as a backdrop from your fully fenced backyard and poolside patio! Make this home yours today! (id:50886)
Royal LePage State Realty
1505 - 85 Bronson Avenue
Ottawa, Ontario
Premier Downtown Ottawa Living! For rent Fully Furnished! 15th floor Corner Unit with 2 Beds and 2 full Baths; features a spacious, open-concept design to maximize light and space. The Unit is appointed with high-end finishes, including hardwood floors and granite kitchen countertops. Floor-to-ceiling windows that provide stunning views of the Ottawa River, Gatineau Hills, and vibrant LeBreton Flats. Completed in 2004 by the award-winning developer Charlesfort and designed by architect Barry J. Hobin; The Gardens at 85 Bronson Ave is a definitive luxury address in Ottawa's Centretown, Blending Art Deco inspiration with modern functionality, this high-rise offers a sophisticated balance of urban energy and natural tranquility. This units is of the 1194 sq.ft. Olmsted Design, boasting a large primary bedroom w/ 4pc ensuite bathroom + lots of closet space. The 2nd bedroom has double closets and full bathroom right across the hall. Well equipped kitchen, all appliances included and convenient indoor parking and visitor parking. Tenant pays 1 bill hydro. Proof of income, credit check, deposit and rental application required. (id:50886)
Exit Realty Matrix
2204 - 1480 Riverside Drive
Ottawa, Ontario
Welcome to 2204-1480 Riverside. A marble and mirrored entrance welcomes you into this elegant 22nd-floor residence at The Classics at Riviera, Ottawas most prestigious gated community. Spanning 1,520 sq. ft., the thoughtful layout places both bedrooms along one side of the condo for added privacy. The primary retreat features double-sided closets leading to a marble-clad ensuite accented in gold, while the spacious secondary bedroom is served by a second full bath. The dining room opens directly to the kitchen, creating a natural flow for entertaining, while the living room extends seamlessly into the sunroom. A bright breakfast nook connects back to the kitchen, making for a well-balanced, functional layout. With east-facing exposure, these spaces are filled with natural light and capture sweeping city views and stunning sunrises. Life at The Riviera is truly resort-style. Residents enjoy multiple gyms and fitness areas, tennis and pickleball courts, racquetball and squash courts, indoor and outdoor pools, and landscaped walking paths. Within the tower itself, exclusive amenities include a sauna, steam room, and both indoor and outdoor hot tubs not shared with the other two towers. Concierge service and 24/7 gated security provide peace of mind, with Hurdman LRT, Trainyards shopping, and downtown just minutes away. (id:50886)
RE/MAX Hallmark Realty Group
230 Monterey Drive
Ottawa, Ontario
Welcome to 230 Monterey Drive, a beautifully maintained 3-bedroom, 3-bathroom executive townhome in the sought-after neighbourhood of Leslie Park. This spacious home offers a rare blend of comfort, convenience, and style across three sunlit levels. The main floor features a bright, open-concept layout with hardwood flooring, a modern kitchen with quartz countertops, ample cabinetry, and seamless flow to the dining and living areas. Patio doors lead to a private deck-perfect for outdoor dining or relaxing evenings. Upstairs, you'll find three generously sized bedrooms, with the primary including a walk-in closet and a 3-piece ensuite. Enjoy direct garage access and never worry about winter snow again. This home is located steps from schools, parks, transit, and shopping, with easy access to Highway 417. Association covers exterior maintenance, offering a low-maintenance lifestyle in a quiet, family-friendly community. Ideal for professionals, families, or anyone seeking turn-key living in one of Ottawa's most convenient west-end locations. (id:50886)
Exp Realty
1230 Wellington Street W
Ottawa, Ontario
Fire Shawarma is a popular and well-established eatery specializing in delicious, authentic shawarma along with a variety of savory meat and cheese pies. Known for its fresh ingredients, bold flavors, and loyal customer base, this turnkey business offers a great opportunity for anyone looking to enter or expand in the fast-casual food market. With a strong reputation and consistent sales, Fire Shawarma is ready for a new owner to take it to the next level. (id:50886)
U Realty Group Inc.
212 - 3600 Brian Coburn Boulevard
Ottawa, Ontario
Experience modern living at its finest! All amenities right at your doorstep! Walk to shopping, restaurants and public transit right in Orleans. This brand new upgraded one level condo features a spacious one bed plus den layout. The kitchen boasts stunning quartz countertops and a stylish backsplash, creating a sleek and functional cooking space. Enjoy the elegance of luxury vinyl planks that flow seamlessly throughout the home complemented by smooth 9' ceilings that enhance the open feel. Step out onto your private balcony off the living room, perfect for relaxing and enjoying the view. Nestled in a prime location this condo offers easy access to the great outdoors with nearby Henri-Rocque Park, Vista Park and the Orleans Hydro Corridor trail. For sports enthusiasts, the Ray Friel Recreation Complex and Francois Dupuis Recreation Centre are just a short drive away. Walk to shopping and restaurants. Convenience is at your doorstep with planned neighbourhood retail spaces on the main floor and easy access to transit. 1 Parking spot. Rogers Ingnite for 1year included in the rent! Application, credit check, IDS, paystubs and proof of employment required. (id:50886)
Exp Realty
1157 Hwy 132 Highway
Admaston/bromley, Ontario
A warm welcome to 1157 Highway 132 just on the finge of the Town of Renfrew. This home was totally renovated just seven years ago with an addition of over 600 square feet adding a cavernous kitchen, dining and living room as well as a generous sized primary bedroom with a large walkin closet. The renovation included new wiring, plumbing, gas furnace and central air condioning. A total of 3 bedrooms, 2 full bathrooms along with all high-end matching appliances which includes a natural gas range for the chef in the family. The rental gas hot water heater ensures continuous supply. The basement features a wood burning stove (WETT certified) and is open and ready for your dreams to become reality. The double garage overs plenty of space measuring 23 feet by 19.5 feet. Very private rear yard facing a large field the property is .7 of an acre. Don't miss out on this one, book your personal showing today! ** This is a linked property.** (id:50886)
Royal LePage Team Realty
15 Calvert Place
Thames Centre, Ontario
Riverside Bungalow in Coveted Dorchester. Discover your dream home tucked away on a peaceful cul-de-sac, backing onto the tranquil Thames River. This beautifully maintained bungalow combines privacy, elegance, and everyday convenience, offering stunning river views right from your own backyard.Featuring 3 bedrooms and 3 bathrooms, the home includes a luxurious primary suite with a newly renovated ensuite, complete with marble countertop, double sinks, and a glass-enclosed shower. The spacious primary bedroom is a serene retreat, while two additional bedrooms are generously sized and share a modern 4-piece guest bathroom.The open-concept kitchen is a chef's delight, featuring Carrera marble countertops, solid wood cabinetry, and tile flooring. A bright eating area with views of the backyard and river makes the perfect spot for morning coffee or casual meals. The kitchen flows seamlessly into the great room with a cozy corner gas fireplace-ideal for relaxing or entertaining. Enjoy year-round river views from the main-floor sunroom, a bright and peaceful space perfect for reading, morning coffee, or simply soaking in the natural beauty.The lower level offers incredible versatility with a huge family room with electric fireplace, a 2-piece bath, and a kitchenette with sink and microwave-perfect for guests, multi-generational living, or recreation. Ample storage throughout adds to the home's practicality.Additional features include main floor laundry with cabinetry and sink, a gas line for barbecue, and a large driveway with plenty of parking. This is a rare opportunity to own a move-in ready riverside gem in one of Dorchester's most desirable neighborhoods. Walking distance to all amenities. (id:50886)
Blue Forest Realty Inc.
3 - 331 Erie Street
Central Elgin, Ontario
One rental unit is available for lease long term in this well-maintained Triplex in the heart of the Main Beach district of Port Stanley. This unit features one-floor living approx 725sf with a sunroom at the rear entryway, hardwood flooring, open concept eat-in kitchen with island, 4 pc bath, 2 small dens at the back and 1 larger bdrm at the front of the unit. This unit rental is nice and clean, listed @ $1900 inclusive of utilities, internet extra. Rent includes heat, hydro and water. Available parking in the driveway for one vehicle is included in rent. A storage space in the detached garage can be rented for extra. The garage is not currently used for vehicle parking. A credit check, LoE, proof of income, valid govt ID, and good references are required along with the rental application. Please contact the LA directly to book your showing with 24 hrs notice to show, as this unit is still tenanted. Please do not approach the current tenants. (id:50886)
Century 21 First Canadian Corp
468 Northern Ave
Sault Ste. Marie, Ontario
Get ready to live exactly where convenience meets comfort! This 4-bedroom home sits just steps from Sault College, local shopping, restaurants, and everyday essentials—perfect for anyone who wants less driving and more living. Step inside to a bright, welcoming layout with room for the whole crew. The main floor keeps life practical and easy with large principle rooms and the finished rec room offers a great hangout space whether you’re entertaining friends, working from home, or enjoying movie nights. And here’s where this property really levels up: you don’t just get a double attached garage, you also score a detached garage/workshop—ideal for hobbyists, small business tools, gear storage, or that dream “creative workspace” you’ve been imagining. Current rented for $670 per room x 3 and one room at $565. (id:50886)
Exp Realty
187 Carufel Ave
Sault Ste. Marie, Ontario
Affordable home in a desirable neighbourhood! This property is being sold in “as is, where is” condition and is available for immediate possession. Features include an eat-in kitchen, one bedroom on the main floor, and an additional bedroom upstairs. Enjoy a spacious backyard with plenty of potential. A great opportunity for first-time buyers, downsizers, or investors. Financing options may be available, O.A.C. contact Listing Agent. (id:50886)
Godfrey Realty
102 - 32 Fieldway Road
Toronto, Ontario
Newer 2 bedroom plus Den Condo By Peppergreen Developments. Steps to Islington Subway Station. (id:50886)
Royal LePage Real Estate Services Ltd.
132 - 760 Lawrence Avenue W
Toronto, Ontario
Bright and spacious 2-bedroom, 2-bath condo in the highly convenient 760 Lawrence Ave W community. Steps to Lawrence West Subway, Yorkdale Mall, shops, and minutes to Allen Rd/401. Features an open-concept layout with large windows, hardwood in living/dining, and a private terrace perfect for BBQs and entertaining. Includes 5 appliances, in-suite laundry, central air, underground parking, and visitor parking. Incredible value in one of Toronto's most connected and fast-growing areas. A must-see! (id:50886)
Exp Realty
401 - 310 Burnhamthorpe Road W
Mississauga, Ontario
Experience elevated urban living at Grand Ovation Condos! This stunning 2-bedroom + den, 2-bathroom suite offers859 sq ft of thoughtfully designed space, complete with five private storage lockers, a rare and valuable addition. Upgraded in 2024 and freshly painted, the unit showcases a sleek modern kitchen with refined cabinetry, contemporary countertops, a central island, and newer stainless steel appliances. Stylish laminate flooring and designer lighting enhance the modern ambiance throughout. The primary bedroom features a walk-in closet and a private ensuite, while the den offers a flexible space for work or relaxation. Step out onto the private balcony, a serene retreat perfect for unwinding. One of the most unique features is the exclusive storage room housing five secure wire-cage lockers, offering exceptional space and organization, an uncommon luxury in condo living. A dedicated parking spot adds to your convenience, along with shared visitor parking, perfect for guests. Residents also enjoy premium building amenities including a fitness centre, concierge service, rooftop terrace, party room, game room, BBQ areas, guest suites and washrooms. Located just steps from Square One Shopping Centre and public transit, with quick access to Highway 403, and only minutes from grocery stores, dining, daily essentials ,Schools and Parks, this location truly delivers on lifestyle and accessibility. This move-in ready home is rare with comparably low monthly fees , find-schedule for showing today and discover the comfort, quality, and tranquility it has to offer! REMAINING FURNITURES IN THE HOME IS NEGOTIABLE. ". (id:50886)
RE/MAX Aboutowne Realty Corp.
A - 9 Benson Avenue
Mississauga, Ontario
Executive Townhouse in A Luxurious 3 units complex, Designed by David small. Excellent Location. End Unit . Walk to Port Credit village & Marina, Brightwater community, Restaurants, Go Trains. 9 Ft Ceilings, Pot lights. All window Blinds included. Tenant Pays Utilities. Fenced Yard with Mature Trees. No Pets. No Smokers. 2 Parking Spaces. One vendor is a registered R. E. Sale representative. First and Last month Deposit in a certified funds. (id:50886)
Ipro Realty Ltd.
14 - 900 Dundas Street W
Mississauga, Ontario
Welcome to this super rare and spacious 4-bed townhouse boasting the largest floorplan out of 26 units in the complex, but priced like a 2-bed condo!Lots of $$$ spent on upgrades all in 2025: all bathrooms renovated, new kitchen with gas oven& fridge, new light fixtures. The living room is filled with natural light and walks-out tothe backyard. The primary bedroom has a walk-in closet, its very own 2-piece bathroom and abalcony. 2 spacious bedrooms are perfect for family members while another smaller one isperfect as an office or nursery.This home is located in a peaceful, quiet, well-kept, and children-friendly community. Extras:New roof (2025), new asphalt driveway (2025), attic re-insulated with spray foam (Aug 2023),new vinyl flooring in basement (2023).BONUS: The complex has its own PRIVATE ACCESS through a tree-lined pathway to Huron Park andHuron Park Recreation Center, offering: beach volleyball court, basketball court, 3 soccerfields, 8 tennis courts, skateboard park and more! The pathway also connects to St. MartinSecondary School with a large running field and Hawthorn Public School.Excellent location! Steps to groceries stores, Canadian Tire, Home Depot, gym, direct busroutes to TTC and University of Toronto Mississauga, short drive to QEW and Square One Mall,and many other amenities.Truly a must see, this sweet, charming and unique property is sure to wow! (id:50886)
International Realty Firm
404 - 7 Smith Crescent
Toronto, Ontario
Fabulous 2 bedroom, 2 bathroom boutique condo overlooking Queensway Park. Outstanding location at Royal York and the Queensway, close to shopping, Costco, restaurants, TTC, the highway, airport, and downtown Toronto. Dont miss out. Breathtaking Unobstructed North Exposure. Open Concept Layout! 10Ft Ceilings! Floor To Ceiling Windows! Private Primary Bedroom Ensuite! Designer Kitchen, High End Finishes And Millwork, Quartz Counters, Stainless Steel Appliances, Center Island With Breakfast Bar! Large Balcony With Unobstructed Views! Backs Onto Newly Updated Queensway Park With Skating Rink And Baseball Diamonds! Very Convenient Location Providing Everything You Need At Your Door Step! Concierge/ Security. A Must See! (id:50886)
Sutton Group-Admiral Realty Inc.
325 - 1410 Dupont Street
Toronto, Ontario
Experience the best of city living in this freshly painted, sun-drenched 1+1 loft nestled in the sought-after Junction Triangle. Perfect for young professionals, couples, and investors, this loft boasts a modern kitchen with stainless steel appliances, granite countertops, and a cozy breakfast bar. Natural light floods the living room through skylights, while exposed ductwork adds character. The oversized bedroom features a walk-in closet and large windows, offering plenty of space and sunlight. Enjoy access to fantastic amenities including a 24-hour concierge, gym, yoga studio, and party room all conveniently located on the same floor. Nestled in the heart of the action With ample visitor parking, nearby shops, Bike Friendly Neighborhood and pet-friendly rules, this loft is a must-see for those seeking contemporary urban living .Don't miss out schedule your viewing today! (id:50886)
RE/MAX Gold Realty Inc.
306 - 1035 Southdown Road
Mississauga, Ontario
Rare & sought after special location & elevation in desirable S2. Nestled in the tree tops overlooking tranquil Twin Spruce Park with brilliant southern exposure. Feel connected to nature & hear the birds sing & leaves rustle while still enjoying the ease of upscale condo living offering over 850 sq. ft. of open-concept stunning 1-Bedroom + Den condo in Clarkson Village. The spacious layout features a bright living and dining area, a kitchen with full-sized appliances, and a large den that can be used as an office, guest room, or additional living space. Enjoy your own private balcony with scenic views, perfect for relaxing or entertaining. This brand-new, never-lived-in unit is designed for modern living, complete with modern finishes and high ceilings. The large bedroom offers a peaceful retreat, while the den provides flexibility to suit your lifestyle. Floor-to-ceiling windows fill the space with natural light and provide views of the surrounding neighborhood. Enjoy the unbeatable convenience of being steps away from Clarkson GO Station, with easy access to public transit, the QEW, and downtown Toronto. The nearby waterfront, parks, scenic trails, and vibrant dining and shopping areas in Port Credit offer endless opportunities for leisure and relaxation. Don't miss the chance to make this stunning condo your new home! (id:50886)
Hodgins Realty Group Inc.
Lph 13 - 500 Plains Road E
Burlington, Ontario
Brand New 1 Bedroom LPH with Parking and Locker, An Amazing Value with Plenty of Upgrades. Live in Burlington's Bent New Condo, Northshore where Lasalle meets the Harbour. This Lovely LPH features a 93 sqft Terrace with Stunning Views and Upgrades including Kitchen Island, Double Edge Quartz Counters, Frameless Shower, Front Loaded Washer & Dryer, Mirrored Closet, Window Shades and Smooth Ceilings. This Suite also features 9' Ceiling, HP Laminate Floors, Designer Cabinetry, Quartz Counters, Stainless Steel Appliances. Enjoy the view of the water from the Skyview Lounge & Rooftop Terrace, featuring BBQ's, Dining & Sunbathing Cabanas. With Fitness Centre, Yoga Studio, Co-Working Space Lounge, Board Room, Party Room and Chefs Kitchen. Pet Friendly with an added dog washing station at the street entrance. Northshore Condos is a Sophisticated, modern design overlooking the rolling fairways of Burlington Golf and Country Club. Close to the Burlington Beach and La Salle Park & Marina and Maple View Mall. Be on the GO Train, QEW or Hwy 403 in Minutes. (id:50886)
Baker Real Estate Incorporated
10 Rabbit Run Way
Brampton, Ontario
Call This Your New Home! Located In One Of Brampton's Highest Demand Neighborhood This 3+1 Bedroom/ 4Washroom Home Features, Double Doors, 9 Ft Ceilings. Stunning Natural Hardwood Floors, Entrance From Garage To Home, Stunning Kitchen With Plenty Of Extra Pantry Space W Stainless Steel Appliances, Bright & Spacious Bedrooms, Upper Floor Laundry No Need To Drag Your Laundry Downstairs. Bonus W/O To Balcony From Master Bedroom. Don't Wait This One Will Not Last! Best Location Close To Trinity Commons Mall, Hwy 410, Hospital, Schools And Go Station (id:50886)
RE/MAX Realty Services Inc.
20 - 485 Pringle Avenue
Milton, Ontario
Welcome to 20-485 Pringle Avenue, an executive-style detached home (linked only at the garage) located in the highly sought-after Scott neighbourhood. Built by Mattamy Homes, this Manor model in the Vista Pointe community offers nearly 3100 sq ft of beautifully finished living space including finished basement. Enjoy low condo fees, abundant visitor parking, and parking for four vehicles (two in the garage and two on the driveway, with interior access). Inside, you'll find soaring 9-foot ceilings on both the main and upper levels, elegant California shutters throughout, and a thoughtfully designed layout that blends comfort and sophistication. The bright eat-in kitchen features warm white cabinetry, dark granite counters, a large island, and high-end stainless-steel appliances, opening to a cozy living room with custom white built-ins and a gas fireplace, plus a separate dining room perfect for entertaining. Upstairs, the primary suite offers double walk-in closets, a Juliette balcony, and a spa-like 5pc ensuite with a frameless glass shower. Two additional bedrooms share a convenient Jack and Jill bath, while a flex office nook with built-ins and upper-level laundry add functionality. The fully finished basement extends the living space with a large bedroom, full bath, and plenty of storage. Outside, the private backyard features a deck and patio-ideal for relaxing or hosting guests. Freshly painted and move-in ready, this home combines upscale living with everyday convenience. (id:50886)
Royal LePage Meadowtowne Realty
3395 Scotch Pine Gate
Mississauga, Ontario
Spacious & Safe 3-Bedroom Home for Lease in Lisgar - Prime Location! Anyone looking for a peaceful and safe community, this is the place. Located in Lisgar, one of Mississauga's most sought-after neighborhoods, this 3-bedroom, 2.5-bathroom carpet-free home offers a bright, open layout perfect for families or anyone seeking a low-maintenance, allergy-friendly space. Why You'll Love This Home: Spacious Bedrooms & Open Living Areas: Large, airy rooms with abundant natural light make this home comfortable for the whole family. Modern pot lighting adds warmth and style. Carpet-Free & Allergy-Friendly: Enjoy clean, low-maintenance flooring throughout-perfect for a healthy, allergy-conscious lifestyle. Modern Kitchen & Bathrooms: Updated kitchen with ample counter space and 2.5 bathrooms designed for convenience and functionality. Unbeatable Location & Convenience: Safe & Peaceful Neighborhood: Lisgar is a friendly, crime-free community that families love. Walking Distance to Essentials: Schools, Tim Hortons, banks, and a walk-in clinic are all nearby. Close to Transportation & Shopping: Just 5 minutes to GO station, Highway 401, and major retail stores like, Walmart, Real Canadian Super Store, Winners etc This home combines safety, space, and convenience in one perfect package. Schedule your viewing today! (id:50886)
Save Max First Choice Real Estate Inc.
3103 - 395 Square One Drive
Mississauga, Ontario
Welcome to this brand-new, sun-filled 2-bedroom, 2-bath corner suite on the 31th floor at the luxurious Daniels development in the heart of Mississauga's City Centre. Prepare to say wow the moment you enter the unit. This thoughtfully designed split-bedroom layout provides excellent privacy and comfort, complemented by high-end finishes throughout. The bright open-concept living and dining area features a walkout to a spacious balcony with unobstructed city skyline views and abundant natural light. The modern kitchen is equipped with quartz countertops, a centre island, and built-in appliances-perfect for everyday living and entertaining. Enjoy resort-style living with 5-star amenities, including a fully equipped fitness centre, outdoor terrace, full basketball court, rock climbing wall, pet spa, sauna, private meeting rooms, children's playroom, and 24-hour concierge. Ideally located in the vibrant Square One District, you're just steps from Square One Shopping Centre, Sheridan College, T&T Supermarket, YMCA, dining, parks, GO Transit, MiWay, and the library, with quick access to UofT Mississauga. Pictures with furniture are virtual staged, for illustration purpose. (id:50886)
Bay Street Group Inc.
3462 Monck Road
Kawartha Lakes, Ontario
Looking for that one of a kind home with rustic charm, modern finishes + a shop for all your toys and space for a home office? Look no further! 3462Monck Road is for you. Sitting on close to a half acre private lot in the quaint community of Norland in the Kawartha lakes. Large entry leads to open concept design with stunning wooden interior finishes. Spacious custom knotty pine kitchen with large island/breakfast bar overlooking charming sunken living room. Main floor laundry and bathroom with unique clawfoot tub and tiled shower. Upstairs features an open aired wooden beam design with spacious master bedroom. The finished lower level has tons of space for the family with two bedrooms + den, recreation room, washroom and utility room with more space for storage. Recent updates include propane furnace (2020), a/c unit (2020), hot water tank (2025) and roof (2022). Paved driveway, private backyard with hot tub. This beautiful home and property are sure to impress (id:50886)
Affinity Group Pinnacle Realty Ltd.
305 - 265 Enfield Place
Mississauga, Ontario
Best Deal In The Heart Of Mississauga - ALL INCLUSIVE (HEAT, WATER, HYDRO, INTERNET, CABLE, STORAGE LOCKER AND UNDERGROUND PARKING INCLUDED). Spacious 2 bed room + Solarium Den can be used as office or guest room and Ensuite Laundry. Ideal Location - Minutes To Square One Mall, Public Transit, Park, Theatres, Recreation Centre, College, Major Highways, Restaurants + Much More! Sqft is 900-999 (id:50886)
Right At Home Realty
604 Percy Boom Road
Trent Hills, Ontario
Welcome to this charming and thoughtfully updated, raised bungalow nestled in the peaceful countryside of Trent Hills. Located just a short drive to Campbellford, Warkworth, and the Trent River, this home combines rural charm with everyday convenience-perfect for those seeking both comfort and tranquility. Step into the bright foyer and ascend to the main floor, where a sun-filled living room welcomes you with a large bay window and a picture window. The updated, eat-in kitchen features butcher block-style countertops, a tasteful backsplash, and a large window over the sink offering a lovely backyard view. A walk-out from the kitchen leads to the deck, ideal for morning coffee or evening barbecues. The main floor boasts three bedrooms, including a spacious primary bedroom with a double closet and an updated 4-piece ensuite complete with his-and-her sinks. An updated, main 4-piece bathroom and a convenient laundry room, with a walk-out to the backyard, complete this level. The fully finished basement offers excellent additional living space, featuring above-grade windows that fill the area with natural light. There are two additional bedrooms, a generous rec room, a cozy play area, and a storage room offering versatility for family needs, hobbies, or guests. Set on approximately half an acre with mature trees, this property provides plenty of space to enjoy the outdoors and take in the quiet, country setting. (id:50886)
Real Broker Ontario Ltd.
28 Gailwood Court
Brampton, Ontario
Great opportunity for investors and first-time home buyers to own a detached home in Brampton, that has a legal basement apartment with separate entrance. Rent from the basement off-sets your mortgage payment. Open lay-out . Very convenient for elders as it has 2 bedrooms on the main level with 3-pc newly renovated washroom. Freshly painted. Great location - close to Bramlea Mall, schools, parks, shopping and GO Station. (id:50886)
Save Max Real Estate Inc.
3849 Talias Crescent
Mississauga, Ontario
Discover this gorgeous, fully upgraded 4+2 bedroom, 4-bath corner-lot home in the highly coveted Churchill Meadows community. With 9 ft ceilings, elegant finishes, and outstanding curb appeal, this property combines luxury, comfort, and income potential in one perfect package. The bright open-concept main floor features a cozy gas fireplace, granite countertops, new pot lights, and a chef-inspired kitchen with stainless steel appliances and a gas stove. The primary bedroom offers a large private balcony with clear, unobstructed views and no house in front. Step into an entertainer's dream backyard with an extra-large deck and gas BBQ connection, ideal for hosting gatherings. The home also includes a finished 2-bedroom basement apartment with a separate entrance, perfect for extended family or Airbnb income. A wide driveway with no sidewalk provides ample parking. Additional features include a security camera system, central vacuum, and proximity totop-rated schools, major shopping, parks, and all essential amenities. (id:50886)
Royal LePage Signature Realty

