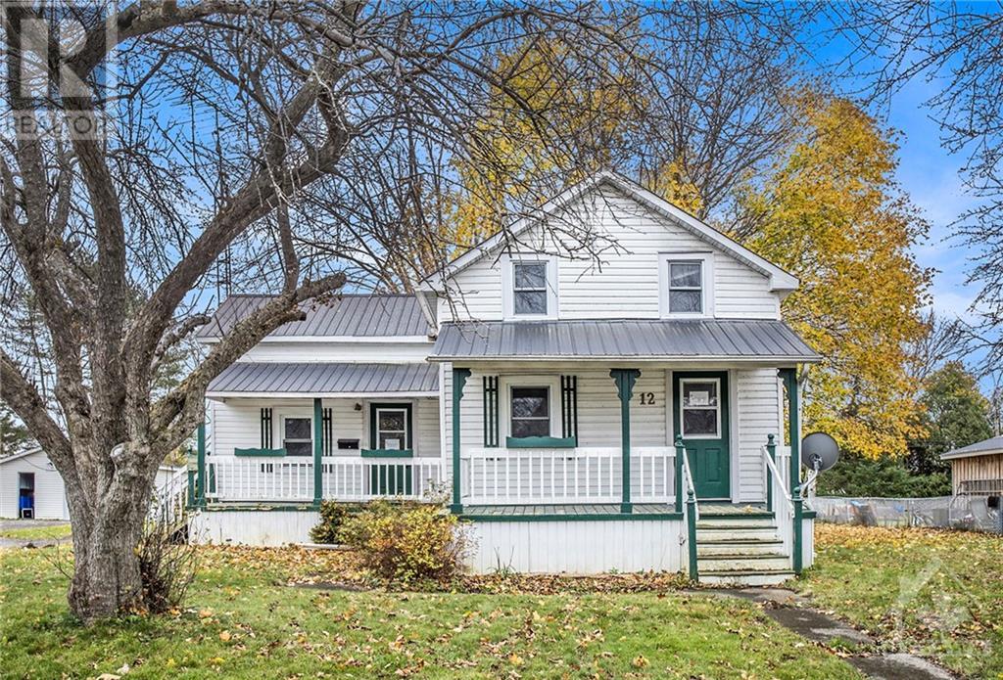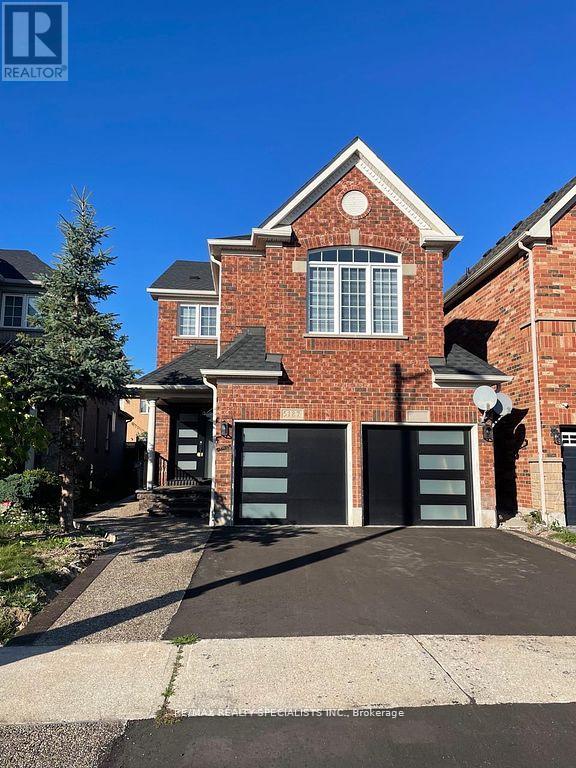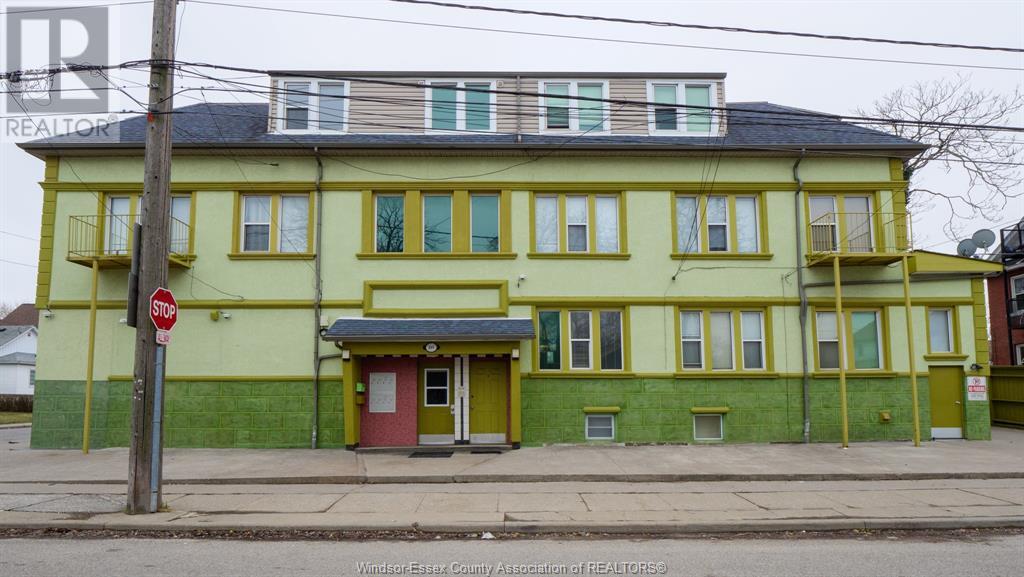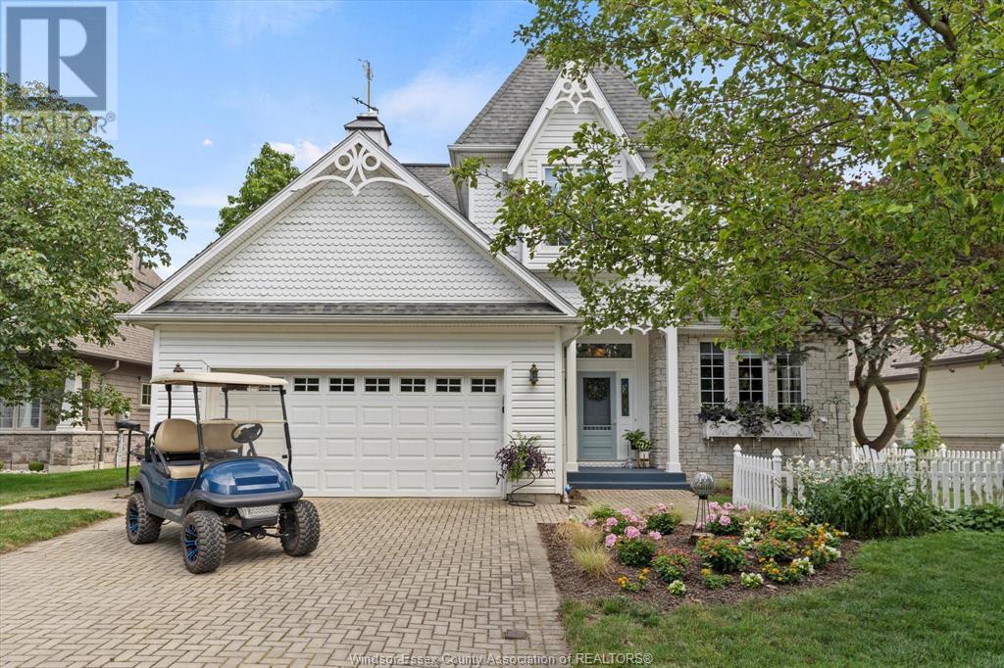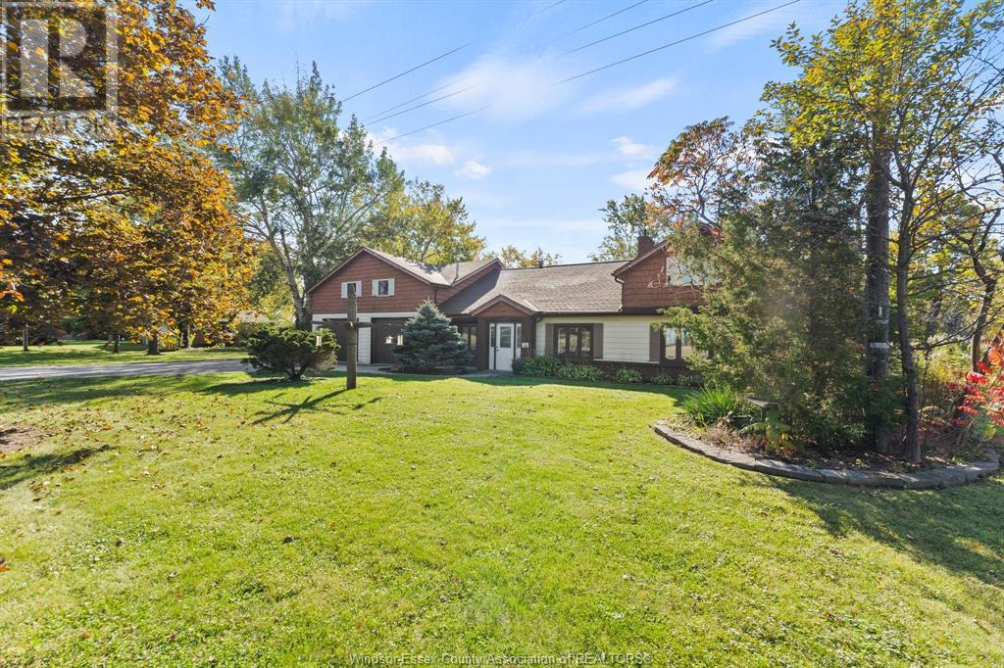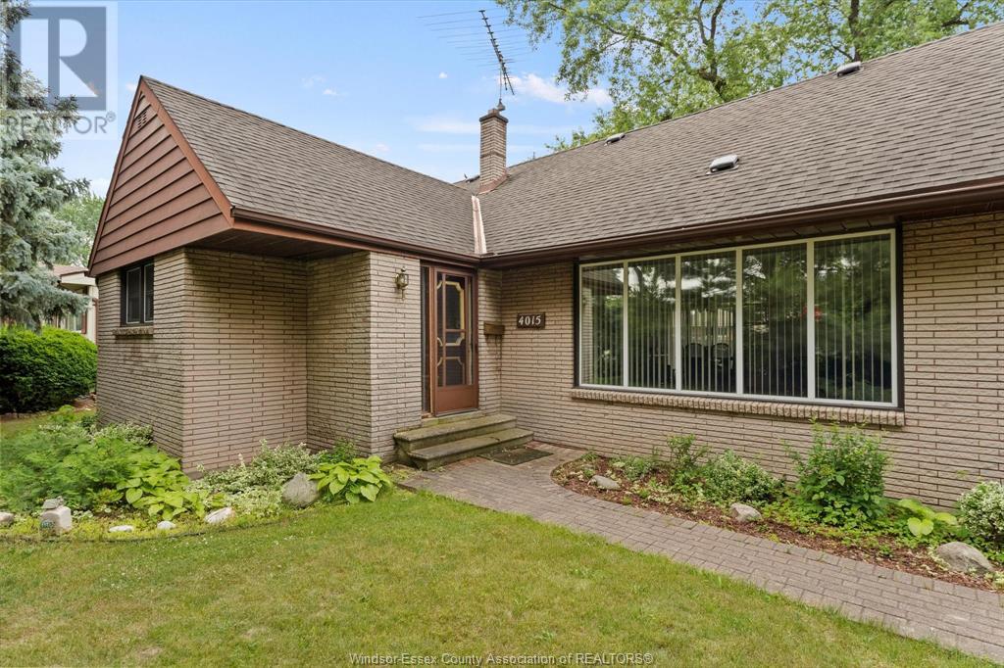136 Vernon Lane
Huntsville, Ontario
Welcome to 136 Vernon Lane. This well-maintained chalet-style retreat blends modern comforts with the serenity of nature. Nestled among towering trees, this private oasis offers a profound sense of home. Step inside to discover a haven of luxury and convenience. The main floor boasts a spacious kitchen, designed for both entertaining and everyday cooking. With ample counter space and modern appliances, this kitchen is bright and functional with deck access for easy barbecuing. Adjacent to the kitchen, the airy living/dining area features a newly-constructed entertainment unit, elevating the space. Ascend to the upper level, where the master bdrm now boasts a oversized walk-in closet, ample storage while enhancing the overall functionality of the rm. Step outside onto the private balcony and bask in breathtaking views of your private yard. The 2nd upper bdrm has been transformed with built-in bunk beds, adding a touch of rustic charm and sleeping space. Venture downstairs to the walk out basement to discover the inviting rec rm, complete with a propane-burning stove for warmth and ambiance during cooler months. Laundry, 3 piece bath and your final third bdrm are featured on the lower level also. Outside, the property has been thoughtfully enhanced to maximize both aesthetics and functionality. A new deck railing and roof structure add both safety and visual appeal to the outdoor living space. Additionally, the yard has been meticulously levelled and expanded with the addition of 100 tons of fill, creating an expansive lawn area. Surrounded by a quiet, wooded area, there are plenty of opportunities for outdoor recreation, from dog walking to snowshoeing. With Vernon Lake just walking distance away, you can enjoy the beauty of waterfront living, whether swimming, boating, or simply soaking in the serene atmosphere at the public dock. Whether you're seeking a full-time residence or a weekend getaway, 136 Vernon Lane offers the perfect retreat in a truly beautiful area (id:50886)
Chestnut Park Real Estate Ltd.
775 Wooler Place
Ottawa, Ontario
Beautiful 4 bedroom, 3 bathroom family home in Findlay Creek! Ideally located just steps from public transit, parks/recreation, shopping and restaurants. With elegant finishes throughout, this home will not disappoint. The spacious main level features rich hardwood floors in the living/dining room with gas fireplace, beautiful kitchen showcasing generous island with granite countertops, stainless steel appliances, and adjoining eating area - perfect for family dinners. Powder room and mudroom conveniently located off the main entrance. Dark wood staircase leads to the upper level where you step into a sprawling landing. Primary suite complete with 5PC ensuite bathroom and large walk-in closet. The three additional bedrooms, full bathroom and laundry complete the upper level. The lower level offers a huge finished room - ideal for family room, additional bedroom, or home theatre. (id:50886)
Exp Realty
12 Pine Street
Ingleside, Ontario
This charming family home is nestled in a peaceful neighbourhood in the lovely town of Ingleside. The property offers 3 cozy bedrooms, 1 bathroom on the main floor, a bright and inviting sunroom, a front porch, mature trees, and a spacious backyard. Situated on a generous 75 x 150 lot. This home has lots of great bones, open kitchen and tons of lower level storage, this property is just waiting for someone to come in and put their personal touch on it. (id:50886)
RE/MAX Absolute Realty Inc.
929 Richmond Road Unit#1804
Ottawa, Ontario
All inclusive Utilities, including Internet! 2 bedroom 2 bathroom plus Den corner Unit! Welcome to The Azure by Brigil Construction, an internationally designed boutique condo that combines Europeanstyle interior design, efficiency, and luxury. This beautiful and bright unit features floor-to-ceiling windows with views of the Ottawa River. Featuring an open concept layout, a stylish and modern kitchen, hardwood flooring throughout, a walk-in closet and ensuite, and the perfect home office space. Building amenities include a concierge, fitness centre, outdoor BBQ area, party room, and rooftop terrace. At the corner of Richmond and Woodroffe this development is steps offers quick access to transit, is steps away from Westboro, and offers the Ottawa River as your backyard! All utilities included (tenant pays cable/phone). Come check it out! (id:50886)
The Agency Ottawa
78 Gardenpost Terrace
Ottawa, Ontario
Newer Upscale Exec 3 bed, 2.5 bath Townhouse available for rent Nov 01, 2024! Impressive 9 foot ceilings, beautiful hardwood & marble flrs. Kitchen boasts upgraded cabinetry, quartz countertops, lge island w/breakfast bar, S/S appli & pantry. Patio doors lead to fenced byard backing onto greenspace & pathway! Powder rm & access to garage from main. 2nd level w/spacious primary bed w/lge walk in closet & 4 pce spa like ensuite. Laundry rm on 2nd level! Finished Bsmt w/upgrated gas F/P, rec rm & laminate flrs. A/C. Sgle car garage w/automatic door & electric car plug in! HWT extra at $50/mth. This peaceful, residential area is conveniently located less than 5 minutes away from the shops, restaurants, schools, parks, gyms, movie theatres etc. The new state of the art Orleans Health Hub is 5 min away & will offer comprehensive health services in one location. Short 15 min to downtown Ottawa. Bus service is available including express routes to the LRT station at Blair. (id:50886)
Uppabe Incorporated
2012 Acoustic Way
Ottawa, Ontario
Situated on an OVERSIZED premium lot BACKING ONTO THE PARK and approx. 4,200 sq. ft. of living space (as per builder floor plan), this Lockport II model by Claridge features 5 bedrooms, 5 baths, 1 office, and 1 library—over $100k in premiums and upgrades, and 9 ft. ceilings on all THREE levels. The main floor offers a large office with double windows, a convenient laundry room, and hardwood floors throughout. The 18 ft. open-ceiling dining room leads to the chef's kitchen, complete with an extended 9 ft. quartz island, two-toned cabinetry with bulkhead, an eat-in area, and a full pantry wall, providing both style and functionality. The kitchen seamlessly opens to the family room, featuring a see-through gas fireplace shared with a cozy library space. Upstairs, you'll find 5 spacious bedrooms, with FOUR having walk-in closets, and THREE full bathrooms, including a Jack & Jill bathroom. The builder-finished basement has three windows and a full bath. Some photos are virtually staged. (id:50886)
Avenue North Realty Inc.
5187 Oscar Peterson Boulevard
Mississauga, Ontario
Fully Renovated and redone property from Top to Bottom.$$$ Thousands Spent for renovating and redoing the property. Welcome Home To This 4 Bedroom Beauty In Churchill Meadows With Backyard Oasis. This Clean And Spacious Home Features Hardwood Flooring On Main And Upper Levels, 2 Fireplaces, Skylights In Family Room With Cathedral Ceiling, Second Floor Laundry Room, Oversize Soaker Tub In Master. Only Main floor & 2nd floor for Lease. Basement is not included. LBX for easy showing. **** EXTRAS **** Only and Only AAA+++ Tenants will be entertained. Tenant with Excellent credit, income and reference will considered. (id:50886)
RE/MAX Realty Specialists Inc.
578 Catherine Street
Burlington, Ontario
Nestled on a quiet court in close proximity to the downtown core, is this enchanting 3 plus 1 bedroom bungalow. This lovely home offers a functional, bright kitchen with an island open to a cozy family room with fireplace. Just off of the kitchen is a comfy nook which serves as a sitting room/office. A recent renovation reveals a sanctuary for a primary retreat with spa-like ensuite and walk out to an incredible backyard. The gorgeous lower level boasts a recreation room, additional bedroom, 3 piece bath and laundry room. Loads of storage is an added bonus. Enjoy entertaining family and friends in this private yard with an in-ground salt water pool. Relax in the pavilion with a morning coffee or evening glass of wine in the inviting pavilion. This meticulous dwelling and property have been exceptionally maintained. Nothing to do but move in. Let's get you home to one of Burlington’s most desirable family neighbourhoods! (id:50886)
RE/MAX Escarpment Realty Inc.
206 Lakewood Drive
Amherstburg, Ontario
THIS COZY 1 3/4 STOREY HOME BOASTS 1400 SQFT LIVING SPACE TOTAL, LOCATED IN AMHERSTBURG LAKEWOOD BEACH AREA. SITTING ON 2 LARGE LOTS, THIS HOME IS SURE TO IMPRESS. ENJOY THE PEACEFUL LIFESTYLE OF COUNTY LIVING WITH ALL THE MODERN AMENITIES. SIDE LOT IS EMPTY & ADDS MANY POSSIBILITIES. MAIN FLOOR HAS 1 BEDROOM, NATURALLY LIT KITCHEN, LIVING ROOM W/ FIREPLACE, DINING/UTILITY ROOMS & 4 PC BATH. UPSTAIRS HAS 2 MORE BEDROOMS, A KITCHENETTE, 3PC BATH & USES RADIATOR HEAT & WINDOW A.C UNITS. ENTERTAIN FAMILY & FRIENDS IN THE HUGE YARD SPACE THAT HAS LOTS OF POTENTIAL FOR FUTURE IMPROVEMENTS. DETACHED 24X25 TWO CAR GARAGE, FRONT & REAR LANEWAYS PROVIDE BETTER ACCESS. WALKING DISTANCE TO WATERFRONT ON LAKE ERIE! 48 HOURS NOTICE FOR ALL SHOWINGS, HOME WILL BE VACANT UPON POSSESSION. CONTACT US TODAY FOR MORE INFO & TO BOOK A PRIVATE TOUR! (id:50886)
RE/MAX Preferred Realty Ltd. - 585
366 Elmgrove Drive
Lakeshore, Ontario
COMBINE LUXURY & WATERFRONT LIVING W/ THIS EXCEPTIONAL HOME THAT FEELS LIKE A RESORT GETAWAY. FIRST FLR OFFERS A SPACIOUS PRIMARY BDRM SUITE W/ WALK-IN CLOSET & ENSUITE BATH, A GOURMET KITCHEN THAT PROVIDES UNOBSTRUCTED VIEWS OF THE LAKE, ALSO A POWDER ROOM, LAUNDRY ROOM, ATTACHED GARAGE W/ A STUDY ABOVE W/ BATHROOM & CLOSET. SECOND FLR BOASTS AN OFFICE/STUDY, 3 MORE LRG BDRMS, JACK AND JILL BATH & AN ADDITIONAL BATH. PRIVATE 80-FT INDOOR POOL, HOT TUB & SAUNA OFFER YEAR-ROUND ENJOYMENT. STEP OUT TO YOUR BEAUTIFUL BACKYARD INCLUDING A GAZEBO, DECK AND BOAT LIFTS. WAKE UP TO STUNNING LAKE VISTAS EVERY DAY, THIS HOME OFFERS PEACE & TRANQUILITY ALONG W/ LUXURIOUS AMENITIES TO ELEVATE EVERYDAY LIVING. DON'T MISS YOUR CHANCE TO OWN A SLICE OF PARADISE. CONTACT US TODAY FOR MORE INFO & TO BOOK A PRIVATE TOUR! (id:50886)
RE/MAX Preferred Realty Ltd. - 585
Manor Windsor Realty Ltd. - 455
401 Parent Avenue
Windsor, Ontario
ATTENTION INVESTORS, THIS WELL MAINTAINED 9 + 2 UNIT PROPERTY NEAR THE HEART OF WINDSOR BOASTS STRONG INCOME POTENTIAL. CONVENIENTLY LOCATED WITHIN WALKING DISTANCE TO RIVERSIDE DRIVE WALKING TRAILS AND MINUTES TO DOWNTOWN AND RESTAURANTS IN WALKERVILLE AND LITTLE ITALY. SHORT DRIVE TO UNIVERSITY OF WINDSOR, ST CLAIR COLLEGE DOWNTOWN CAMPUS & U.S BORDER. FEATURING 4 X 2 BED, 5 X 1 BED, 1 X BACHELOR & 1 x OFFICE UNITS. CONTACT US TODAY FOR MORE INFO & TO BOOK A PRIVATE TOUR! (id:50886)
RE/MAX Preferred Realty Ltd. - 585
367 Crystal Bay Drive
Amherstburg, Ontario
Welcome to your ultimate escape on the picturesque Boblo Island! This custom-built two-storey home offers luxury intertwined with nature's serenity. With 3+1 bedrooms and 2.5 baths, this home is designed to impress and enchant. Enter and be greated by stunning woodwork, featuring beamed ceilings, rich flooring, and elegant trim that exudes timeless charm. The open-concept living area is perfect for relaxation and entertaining, complete with a large kitchen ready to inspire your inner chef. Gather around the floor-to-ceiling brick fireplace in the cozy living room or enjoy serene views from the enclosed 4-season sunroom. Upstairs, the primary suite feels like a personal sanctuary, featuring a private balcony for morning coffee or stargazing, a charming fireplace, and a luxurious ensuite. The full, unfinished basement offers ample storage and potential for additional living areas. Contact us today for more info & to book a private tour! (id:50886)
RE/MAX Preferred Realty Ltd. - 585
345 Island Crescent
Lakeshore, Ontario
COTTAGE LIFE IS CALLING FROM THIS COZY WATERFRONT HOME IN PRESTIGIOUS LIGHTHOUSE COVE. ENJOY BREATHTAKING VIEWS OF LAKE ST. CLAIR FROM THE WARMTH & COMFORT OF YOUR COUCH. MAIN FLOOR HAS LARGE LIVING ROOM W/ FIREPLACE, SPACIOUS KITCHEN W/ BREAKFAST BARTOP, EATING AREA, DINING ROOM, DEN, MUDROOM, OFFICE OR THIRD BEDROOM & HALF BATH. FLORIDA ROOM OFF THE KITCHEN PROVIDES YEAR ROUND VIEWS & ENJOYMENT. 2ND FLOOR HAS 2 BEDROOMS & LARGE 4 PC BATH, PRIMARY BEDROOM HAS LARGE WALK IN CLOSET & LAUNDRY. STEP OUT BACK INTO YOUR PRIVATE SLICE OF PARADISE, BEAUTIFUL BACK YARD W/ MATURE TREES & LOTS OF SPACE TO ENTERTAIN. RARE TWO WATER ACCESS POINTS, FROM THE BACKYARD ON THE LAKE & A BOAT SLIP ON THE CANAL ACROSS THE ROAD. ENJOY SUNRISES & SUNSETS OVER THE WATER FROM YOUR BACK DECK. PERFECT FOR FAMILIES OR THOSE LOOKING TO RETIRE IN PEACE. DO NOT MISS THIS OPPORTUNITY! 24 HR NOTICE REQUIRED FOR ALL SHOWINGS, CONTACT US TODAY FOR MORE INFO & TO BOOK A PRIVATE TOUR! (id:50886)
RE/MAX Preferred Realty Ltd. - 585
1112-1114 Hickory Road
Windsor, Ontario
CALLING ALL INVESTORS, THIS FULLY RENOVATED (2023) DUPLEX + BONUS BACKYARD ADU IS AVAILABLE NOW. MAIN FLOOR CONSISTS OF 2 BEDS, 1 BATH, OPEN CONCEPT KITCHEN/LIVING ROOM. SECOND FLOOR HAS 2 BEDS, 1 BATH, KITCHEN/LIVING ROOM & SUNROOM TO ENJOY YEAR ROUND. BONUS BACKYARD ADU HAS 1 BED, 1 BATH & KITCHEN. ALL THREE UNITS HAVE IN-SUITE LAUNDRY, ARE FULLY TENANTED FOR A TOTAL OF $4,600.00 PER MONTH, LANDLORD PAYS UTILITIES. THIS PROPERTY IS MERE MINUTES TO WALKERVILLE RESTAURANTS, ENTERTAINMENT & PARKS, RIVERSIDE DR WALKING TRAILS & WATERFRONT, GROCERIES & VIA RAIL TRAIN STATION. DO NOT MISS YOUR OPPORTUNITY TO OWN THIS EXCELLENT INVESTMENT PROPERTY! CONTACT US TODAY FOR MORE INFO & TO BOOK A PRIVATE TOUR! (id:50886)
RE/MAX Preferred Realty Ltd. - 585
45 Mary Street
Thamesville, Ontario
Excellent opportunity for investors & builders, this property must be purchased in a bundle along with 51 & 57 Mary St. Plan & build multiple single family homes or multi-units up to 4 units per lot, or possible townhomes for resale or investment. Design & build from the ground up! This lot is ready to be serviced at the lot line allowing many options & possibilities. Located between Chatham & London and mere minutes from local highway, schools, community centre & parks. This property combined with 51 & 57 Mary St make up more than 188.5 foot frontage, approximately 62.5 ft frontage x 87.5 ft depth per lot. Contact us for more information today! Seller may consider payment terms or VTB for qualified Buyers. Reviewing offers as they come. Buyer must perform own due diligence with building & planning departments. See MLS #24024603 for more information on all three properties combined. (id:50886)
RE/MAX Preferred Realty Ltd. - 585
57 Mary Street
Thamesville, Ontario
Excellent opportunity for investors & builders, this property must be purchased in a bundle along with 51 & 45 Mary St. Plan & build multiple single family homes or multi-units up to 4 units per lot, or possible townhomes for resale or investment. Design & build from the ground up! This lot is ready to be serviced at the lot line allowing many options & possibilities. Located between Chatham & London and mere minutes from local highway, schools, community centre & parks. This property combined with 51 & 45 Mary St make up more than 188.5 foot frontage, approximately 62.5 ft frontage x 87.5 ft depth per lot. Contact us for more information today! Seller may consider payment terms or VTB for qualified Buyers. Reviewing offers as they come. Buyer must perform own due diligence with building & planning departments. See MLS #24024603 for more information on all three properties combined. (id:50886)
RE/MAX Preferred Realty Ltd. - 585
45-57 Mary Street
Thamesville, Ontario
Excellent opportunity for Investors or Builders, these 3 properties are being sold as a bundle. Plan & build a multiple single family homes or multi units up to 4 units per lot or possible town homes for resale or investment. Deign and build from the ground up! All three lots are ready and serviced at lot line allowing many options and possibilities. Located between London and Chatham and mere minutes from highway, local schools, shopping, community centre & parks. Together 45,51 & 57 Mary Street make up more than 188.5 feet frontage divided by Approx 62.5 feet frontage x 87.5 feet deep per lot. Contact us for more information today. (id:50886)
RE/MAX Preferred Realty Ltd. - 585
51 Mary Street
Thamesville, Ontario
Excellent opportunity for investors & builders, this property must be purchased in a bundle along with 45 & 57 Mary St. Plan & build multiple single family homes or multi-units up to 4 units per lot, or possible townhomes for resale or investment. Design & build from the ground up! This lot is ready to be serviced at the lot line allowing many options & possibilities. Located between Chatham & London and mere minutes from local highway, schools, community centre & parks. This property combined with 45 & 57 Mary St make up more than 188.5 foot frontage, approximately 62.5 ft frontage x 87.5 ft depth per lot. Contact us for more information today! Seller may consider payment terms or VTB for qualified Buyers. Reviewing offers as they come. Buyer must perform own due diligence with building & planning departments. See MLS #24024603 for more information on all three properties combined. (id:50886)
RE/MAX Preferred Realty Ltd. - 585
1909 County Road 46
Woodslee, Ontario
This 2 Storey home for Lease sits on an impressive 2.5 acre lot, comes fully furnished, offering peace & tranquility. Boasting 4 bedrooms each with individual heating/cooling control & 2 full baths, enclosed sunroom for year round enjoyment, 2 car attached garage & plenty of extra parking. Conveniently located only 2 minutes from Highway 401 exit 34, 10 mins to local groceries, 20 mins to the new Battery Plant & just 28 minutes to the new bridge. Do not miss your opportunity to enjoy this beautiful property to the fullest. Barn is not included in the Lease but is negotiable. Short & long term Lease available, credit check is required. Asking $4000 per month plus utilities. Contact us today for more info & to book your private tour! (id:50886)
RE/MAX Preferred Realty Ltd. - 585
670 Ouellette Avenue
Windsor, Ontario
Attention all bar/nightclub and restaurant operators, this Windsor Downtown Business opportunity awaits you, own one of the longest running & largest patio bar/restaurant/nightclub in Downtown Windsor which has been a staple in the downtown core. This is a Fully turn key operation established business with a strong customer base. This is a great opportunity for anyone looking to add a new location to an existing brand or to open their first restaurant/bar with the best space in the downtown core completely turn key. The brand has reached clients on both sides of the border & is well recognized across Ontario Michigan. Replacement value of this operation can be as much as 4 to 5 times asking price. This is a fully functional operation & turn key business ready for any entrepreneur. Call listing agent for more information on this opportunity. Owners are retiring. Contact us today for more info & to book a private tour! (id:50886)
RE/MAX Preferred Realty Ltd. - 585
4015 Dougall Avenue
Windsor, Ontario
THIS BEAUTIFULLY MAINTAINED 1 1/2 STOREY BRICK HOME IS AVAILABLE FOR YOUR FAMILY NOW! BOASTING A HUGE PROFESSIONALLY LANDSCAPED LOT WITH LOTS OF SPACE TO ENTERTAIN FAMILY & FRIENDS. MAIN FLOOR OFFERS EASY LIVING WITH 3 BEDROOMS INCLUDING PRIMARY, LARGE LIVING & DINING ROOMS, GORGEOUS KITCHEN WITH WOOD GRAIN CABINETS & A SPACIOUS FAMILY ROOM W/ NATURAL FIREPLACE. SECOND FLOOR HAS 2 MORE GUEST BEDROOMS & FULL BATH. ENJOY FULLY FINISHED BASEMENT WITH EXTRA RECREATION SPACE W/ WET BAR. COPPER PLUMBING & UPDATED ELECTRICAL THROUGHOUT. STEP OUT BACK INTO YOUR PRIVATE OASIS & ENJOY FAMILY SUMMERS WITH THE 8' DEEP DIVING POOL & LARGE BACKYARD. CLOSE TO SHOPPING, RESTAURANTS, GYM, BRIDGE AND TUNNEL AND LOCATED IN THE ROSELAND AREA OF SOUTH WINDSOR . CONTACT US TODAY FOR MORE INFO & TO BOOK A PRIVATE TOUR! (id:50886)
RE/MAX Preferred Realty Ltd. - 585
506 - 320 Dixon Road
Toronto, Ontario
Location! Location! Renovated 2 bedrm Condo. Just Move In. High Quality Laminate Floor in Living, Dining and Bedrooms. Crown Moldings. Updated Bedroom with textured modern wall covering, White Kitchen, Pantry, Backsplash, Ceramic floor, Stainless steel Appliances in the kitchen. Walking distance to school, Park, Shopping. Quick access to HWY401. **** EXTRAS **** all el. fixtures, window covering. washer, dryer. stainless steel appliances: fridge, stove, dishwasher. (id:50886)
Homelife/bayview Realty Inc.
55 Green Valley Drive Unit# 1206
Kitchener, Ontario
Welcome to Unit 1206 at 55 Green Valley Dr—a fantastic opportunity for first-time home buyers, downsizers, or investors! This recently updated 2-bedroom, 2-bath condo is ideally situated near Conestoga College, walking trails, ball diamonds, Highway 401, and all amenities, including restaurants, grocery stores, and public transit. This spacious and well-maintained unit features a walk-in closet in the primary bedroom with a private ensuite bathroom, a second 4-piece bath, in-suite laundry, and an owned hot water heater. Natural light pours into the living area, offering stunning 12th-floor views. Enjoy access to great building amenities, including an indoor pool, sauna, fitness room, party room, bicycle storage, and underground parking for one car, with an option to rent an additional space. Free visitor parking is also available. Don’t miss out—schedule a showing today! (id:50886)
Coldwell Banker Neumann Real Estate Brokerage
Upper - 13669 Humberstation Road
Caledon, Ontario
This Property has 10 Acres of Flatland with barn and pond. Only 5 Min to Bolton. Kitchen W/O, Fam. Rm has fireplace. All Rooms generous in size. All electric light fixtures Excluding bedroom #2, Central Conditioning. **** EXTRAS **** Fridge, Stove, Washer, Dryer (id:50886)
Royal Canadian Realty



