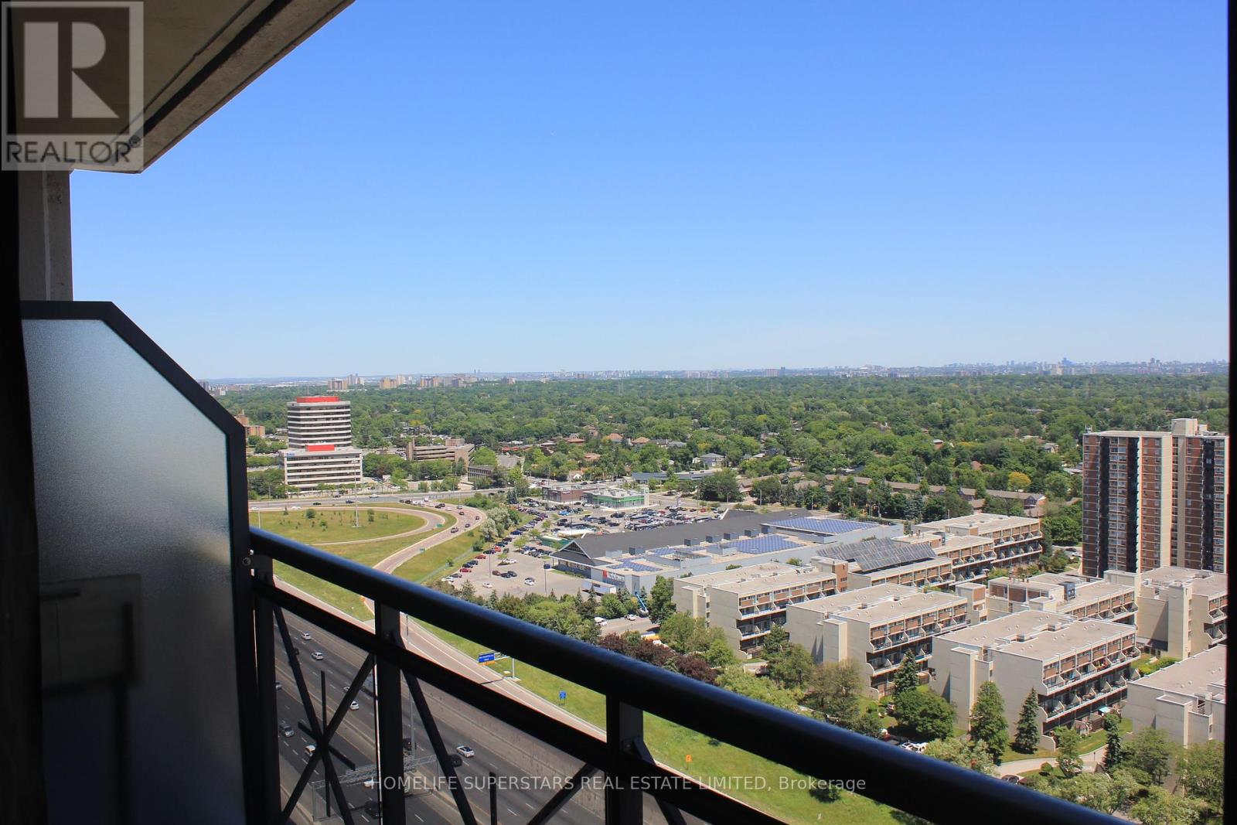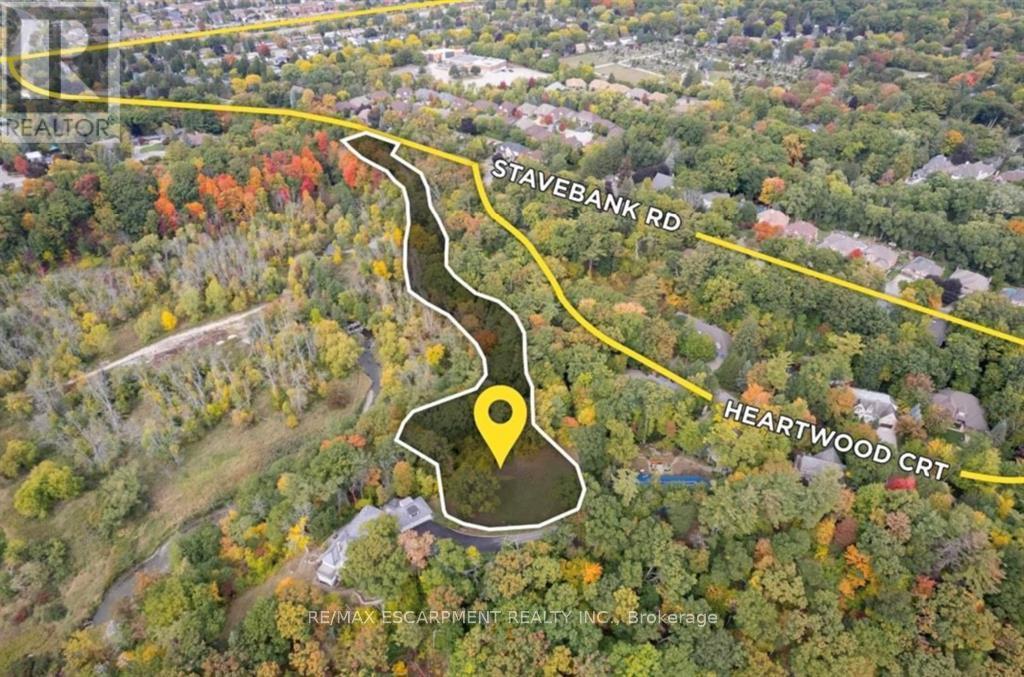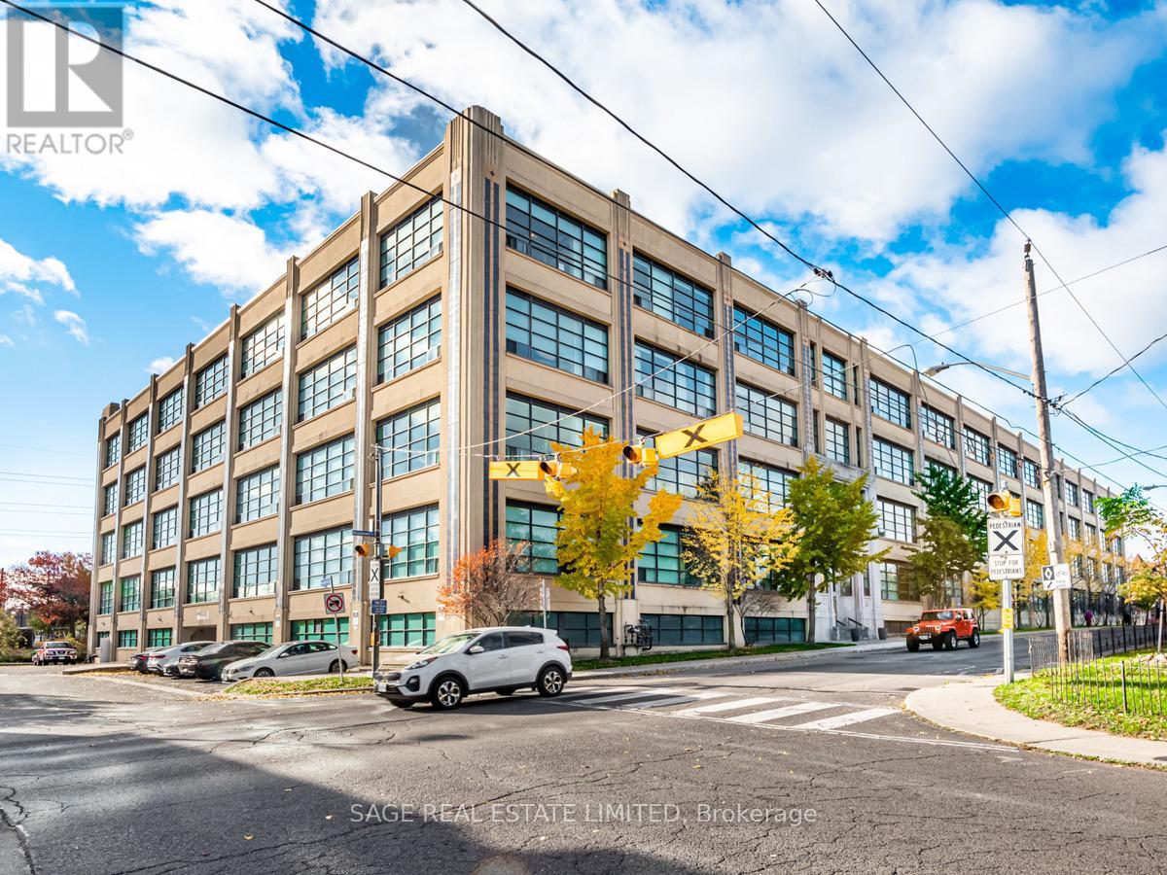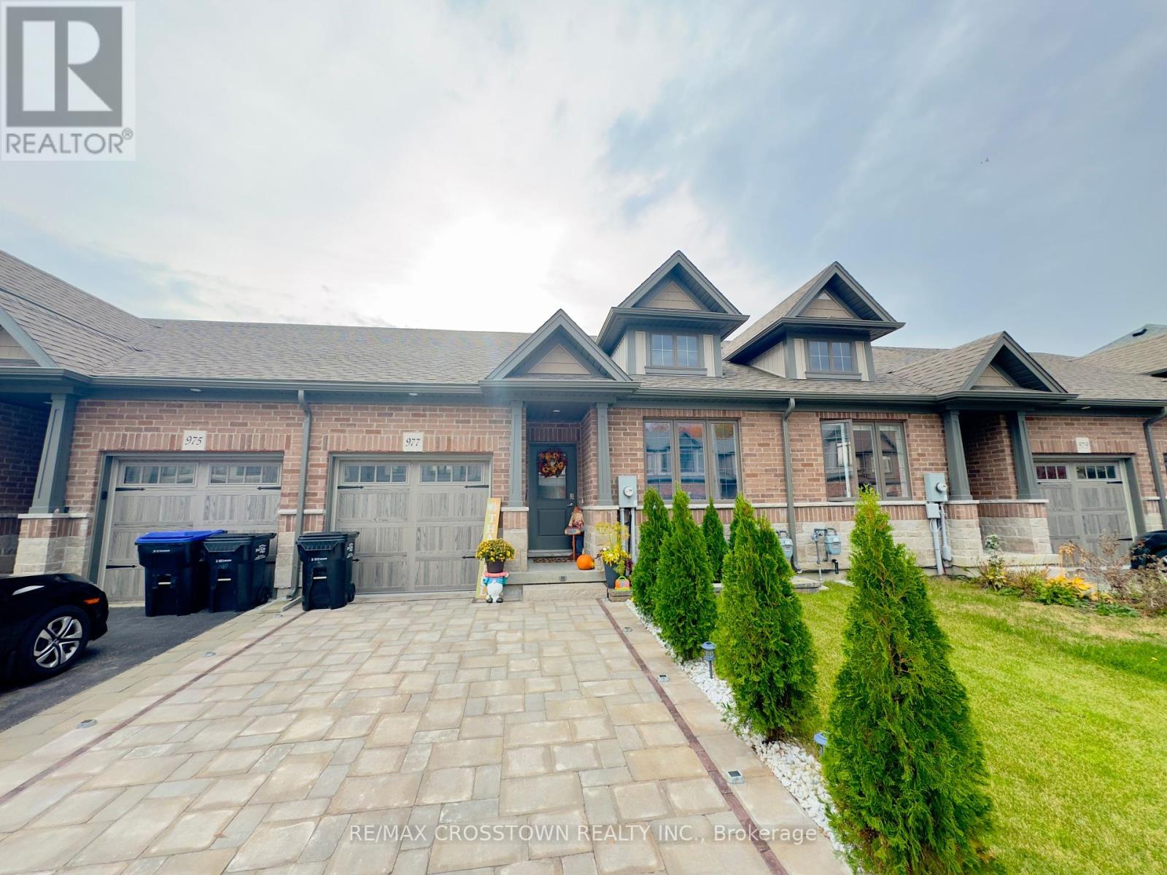104 - 650 Cheapside Street
London, Ontario
Discover this rare and charming two-bedroom condo, conveniently located on the main floor, eliminating the need for elevators. This unit boasts modern vinyl flooring throughout, includes all appliances, and is ready for immediate possession, making it perfect for first-time buyers or those looking to downsize. Situated in an ideal location just 5 minutes from UWO, 8 minutes from Fanshawe College, and steps away from major bus routes along Oxford St. and Adelaide St., this home offers unparalleled convenience. Within walking distance to Metro Grocery Store, Real Canadian Superstore, restaurants, and several parks and recreation facilities, you'll find everything you need at your doorstep. Ample visitor parking, proximity to public transit (a 2-minute walk to the nearest stop), and being surrounded by schools make this condo an ideal choice for families. With affordable condo fees of just $424 per month, don't miss this opportunity to own in one of the city's most convenient locations! **** EXTRAS **** The photos have been virtually staged. (id:50886)
Exp Realty
1526 - 2 Eva Road
Toronto, Ontario
Tridel Luxury Condo Community, Upscale Design, Exceptionally Well Located, And A Full Range Of State Of The Art Amenities; Concierge, Fitness Centre, Guest Suites, Indoor Pool, Visitor Parking, Media Room, Party Room, Theatre Room And More. This Luxurious Unit Offers 2 Spacious Bedrooms, 2 Full Washrooms, High Ceilings, An Open Balcony And Breathtaking Views. Must See! (id:50886)
Homelife Superstars Real Estate Limited
800 Lawrence Avenue W
Toronto, Ontario
One Large Underground Parking Space For Lease. Next To Elevators (id:50886)
Right At Home Realty
575 Cavell Drive
Mississauga, Ontario
Welcome to 575 Cavell Drive! Nestled in the heart of the desirable Cooksville neighbourhood, this immaculately kept 3 Br , 2 storey semi-detached located near the Trillium Health Partners Hospital and the convenient QEW highway, 575 Cavell Drive offers the perfect blend of suburban tranquility and urban accessibility. Step inside and be welcomed by an inviting, open-concept main floor that is both spacious and thoughtfully designed. The living and dining areas seamlessly flow together, creating an ideal space for entertaining or relaxing with family. Natural light floods the room, highlighting the fresh paint and modern pot lights that add a touch of elegance to the space. The heart of the home is undoubtedly the updated kitchen, which boasts stunning granite countertops, a stylish backsplash, and porcelain tiles that exude both luxury and functionality. Whether you are a culinary enthusiast or simply enjoy cooking for loved ones, this kitchen is sure to inspire your inner chef. The ample counter space and modern appliances make meal preparation a breeze. one of the standout features of this property is the large, pie-shaped backyard. This expansive outdoor space offers endless possibilities for outdoor activities, gardening, or simply enjoying the fresh air. Imagine hosting summer barbecues, playing with the kids, or creating your own private oasis. The wide layout of the yard ensures that you have plenty of room to bring your outdoor vision to life. The lower level of the home presents an exciting opportunity with its in-law suite potential. Featuring a second kitchen, this space is perfect for extended family, guests, or even as a rental unit. The flexibility of this area adds tremendous value and versatility to the property. **** EXTRAS **** Pot Lights, Paint 2024, 3 Car Driveway plus 1 car garage. (id:50886)
Century 21 People's Choice Realty Inc.
2070 Heartwood Court
Mississauga, Ontario
Builders & Investors Alert! Prime Gordon Woods lot for sale with ideal location & immense potential. Build a custom 5500 SqFt above-grade home. Close to top-rated schools, U of T Mississauga, Port Credit, Clarkson Village, golf, racquet club, marina & parks. Near Trillium Mississauga Hospital. QEW access, Credit River & lake views. Perfect opportunity for developers & investors in the thriving real estate market. **** EXTRAS **** Don't Wait To Secure This Gem That Promises An Exceptional Return On Investment. Act Fast On This Thriving Neighborhood. EXTRAS: Copy of Survey Attached. (id:50886)
RE/MAX Escarpment Realty Inc.
3402 - 35 Watergarden Drive
Mississauga, Ontario
Spacious And Modern Penthouse Over 2000Sqf With 1200Sqf Terrace, In A Luxury Condo Located At Eglinton & Hwy10! This 3 Bedroom Condo Is Fully Furnished With High End Furniture, Especially Tempur Pedic Mattress In Master Bedroom And 2nd Bedroom. Each Bedroom Has Its Own Bathroom plus guest bathroom. 24hr concierge, gym, indoor swimming pool. 15 Minutes' Drive To Pearson Airport. 5 Minutes' Drive To Highway 401, 403. Great Amenities! Indoor Swimming Pool, Gym... (id:50886)
Living Realty Inc.
324 - 1001 Roselawn Avenue
Toronto, Ontario
A blend of history, character and modern living amenities awaits you at the Forest Hill Lofts! Originally built in the 1930's and converted in the early 2000s, the building offers a true hard loft experience. The intimate building stands only four storeys tall, and is home to just under 150 units. Complete with a gym, roof-top terrace and newly renovated party room. Loft 324 measures in a just over 700 sq.ft. and features an open-concept layout that exudes loft authenticity. You'll love the expansive 13 ft ceilings, concrete ceilings, exposed duct-work and industrial-styled windows. The versatile den is complete w/ built-in storage & is currently used as a dining room but could easily double as the ideal home office or creative space. The spacious bedroom can comfortably fit a queen size bed, with ample room for storage in the expansive closet! **** EXTRAS **** The building backs on to the Beltline Bike trail, and is in walking distance to subway stations and the soon to be completed Eglinton West LRT Line. (id:50886)
Sage Real Estate Limited
1102 - 385 Prince Of Wales Drive
Mississauga, Ontario
Situated in the heart of Mississauga, this radiant bright corner suite at Daniels' Chicago Condos offers two spacious bedrooms and a chic media nook. Luxurious amenities include an Aquatic Centre, rooftop terrace, and an exhilarating rock-climbing wall. Steps away from Square One Mall, Sheridan College, and vibrant entertainment hubs like Playdium, celebration square and the Living Arts Centre. Perfectly located with easy access to Mississauga Transit, the Go Station, and major highways (403/401/QEW). Experience resort-style living and seamless connectivity in this prime urban oasis. **** EXTRAS **** All existing stainless steel appliances ( Fridge, Stove, Dishwaher, Washer, Dryer and B/I Microwave ), All ELF. some photos virtually staged. (id:50886)
Gam Realty Inc
616 - 385 Prince Of Wales Drive
Mississauga, Ontario
Upscale 1 Bedroom + Den Condo Available For Rent From December 16th! This Condo Features Laminate Flooring, Premium Kitchen W/ Granite Countertops, Excellent Layout, And A Good Sized Den That Can Be Used As 2nd Bedroom. Steps To Square One, Celebration Square, Transit, Sheridan College, Ymca, Minutes To Hwys. State Of The Art Amenities Include Gym, Pool, Steam Room, Sauna, Bbq Terrace, Rock Climbing, Party Room, Private Theater & More! **** EXTRAS **** Stainless Steel Appliances, Fridge, Stove, B/I Dishwasher, B/I Microwave, Washer/Dryer. 1 Locker Same Level As The Unit. 1 Parking Space. Pictures May Have Been Virtually Rendered. (id:50886)
Homelife/miracle Realty Ltd
282 Robins Point Road
Tay, Ontario
Top 5 Reasons You Will Love This Home: 1) This waterfront home offers stunning panoramic views of the water, providing a serene and picturesque backdrop that can be enjoyed from various rooms throughout the home 2) Fully updated home offering a beautiful kitchen with stainless-steel appliances, leading into the cozy living room finished with a gas fireplace for added warmth 3) Opportunity to utilize as a year-round residence or as a lucrative rental property with ultimate water activities available at your doorstep including boating, fishing, kayaking, and swimming 4) Experience the ultimate in luxury living with a waterfront property, where you can indulge in waterfront dining and waterfront entertainment right from the comfort of your own home 5) This home is situated in a highly desirable area, offering convenient access to schools, shopping centres, parks, and major transportation routes, making it an ideal choice for both families and professionals. Age 85. Visit our website for more detailed information. (id:50886)
Faris Team Real Estate Brokerage
Faris Team Real Estate Brokerage (Midland)
977 Wright Drive
Midland, Ontario
Stunning Executive Townhouse - Bungalow In Newly Built In Private Community; Modern And Spacious Open-Concept Floorplan; This Home Features 2+1 Bedroom, 3 Bathrooms; Chefs Kitchen Upgraded W/Breakfast Island, Quartz Counters & Backsplash, Lots Of Storage In Oversized Pantry, S/S Appliances; Large Professionally Finished Basement W/Bedroom, Large Entertainment Room & Bathroom; Conveniently Located Minutes To Downtown, Waterfront & Parks; Steps To Shopping & All Amenities! Perfect For Downsizers, Starter Home Or Investment! You Wont Be Disappointed! **** EXTRAS **** S/S Fridge, S/S Stove, S/S Built-In Dishwasher, Washer, Dryer, Light Fixtures; Ac, Window Coverings. (id:50886)
RE/MAX Crosstown Realty Inc.
21 Bluebird Lane
Barrie, Ontario
This Brand New End Unit Townhome is offered By 2021 and 2024 Home Builder of the Year OPUS HOMES. Featuring all Brick and Stone exteriors! This townhome overlooks tranquil greenspace and boasts 3 bedrooms and 3 baths. 9ft ceilings. The Open concept main floor provides a bright family sized kitchen finished with stone counters, undermounted sink, designer inspired extended kitchen cabinets with pantry and, extended breakfast bar. Stainless Steel Appliances included*. All overlooking an expansive dinning and great room with access to a large balcony. Also find a tiled laundry closet with drain complete with full size front load washer/dryer*. Stained Oak Stairs and Metal Pickets throughout. The upper level features 3 bedrooms. Primary bedroom complete with a 4 piece ensuite (glass walled shower and double sinks), a balcony and 2 closets. A gorgeous Floor-to-ceiling window in bedroom 2 overlooking the gardens. The upper floor also features an additional 4 piece main bath. This home also Includes: a full 7 Year Tarion Warranty and features a Go Green Energy Star Certification! **** EXTRAS **** Stainless Steel Kitchen Appliances: Fridge, Stove, Dishwasher, Hood Fan. White: Washer/Dryer. Air Conditioner. Carbon Monoxide Detector. Full Tarion Warrantee and Go Green Energy Star Certification (id:50886)
RE/MAX Premier Inc.
111 - 7225 Woodbine Avenue
Markham, Ontario
This is an award winning plaza with 600 sqft of office space availability. The unit has large natural light, 2 private offices, an open work space and one storage room. Ideal for medical & professional office use. **** EXTRAS **** Utilities included. Tenant pays for cable and Internet. (id:50886)
RE/MAX West Realty Inc.
13 Delsey Street
Dundas, Ontario
Located in the heart of the Dundas Valley. Raise your family in this beautifully updated 5 bedroom, 1.5 bath detached home with interior entrance to 1 car garage on a pool sized private landscaped lot close to all schools and amenities. Features include: new kitchen with quartz countertop (2024), new stainless steel fridge and microwave (2024), stainless steel stove and dishwasher (2018), new powder room (2024), 2 new ductless AC units (2024), new exterior & interior doors (2024), new electric light fixtures (2024), new paint (2024), new premium vinyl plank flooring (2024), new trim (2024), new carpet (2024), new living room window treatment (2024), new paved driveway (2024), 3 piece bathroom (2023), refurbished front porch (2024), roof (circa 2017), 100 AMP Service. Potential for: a heated garage, in-law suite with separate entrance to basement, HWT owned, RSA. Enjoy the family oriented small town feel of Dundas and be steps away from the Dundas Driving Park and Dundas Tennis Club. Find nature nearby being a short distance from the Christie Lake Conservation Area, the Spencer Gorge Wilderness Area, Tew's Falls, Webster's Falls, the Dundas Peak, the Dundas Valley and Beverly Golf Clubs. Explore the unique boutiques, shops, restaurants and services of nearby Downtown Dundas. Enjoy quiet suburban living with quick highway access to Toronto and beyond! Call 13 Delsey St. your new family home. You won't be disappointed. (id:50886)
RE/MAX Escarpment Realty Inc.
522 Stonehenge Drive
Ancaster, Ontario
Looking for a property that is conveniently located close to all amenities that Ancaster has to offer? Look no further! Welcome to this 2 storey freehold townhome nestled in the Meadowlands of Ancaster! Step inside to a spacious and inviting entryway complete with a double closet, a 2-piece bathroom and an inside entrance from the garage. The living and dining area boasts gleaming hardwood floors that exude warmth creating an ambiance of cozy elegance that is both welcoming and inviting. The kitchen is warm and charming with a breakfast nook that beckons you to sit and enjoy a cup of coffee or a leisurely meal. The sliding doors allow much natural light and offers easy access to the outdoor space and garden. The open concept liv/din/kitchen is the perfect setting for creating lasting memories. Upstairs, you will find three bedrooms, which include a spacious Primary bedroom with a walk-in closet and ensuite bathroom featuring a luxurious soaker tub and walk-in shower. The other two bedrooms share a second 4pc bathroom. Lots of storage space. Conveniently located close to all Ancaster amenities. 1911 sq ft (exterior) 3rd party measuring. (id:50886)
Royal LePage State Realty
60 - 182 Kingston Rd Road W
Ajax, Ontario
Welcome to this stunning modern condo townhome at 182 Kingston Rd W, offering contemporary living in a highly sought-after location. With a bus stop right at your doorstep and walking distance to shops, restaurants, and other essential amenities, convenience is unmatched. Inside, this beautifully maintained home boasts elegant hardwood flooring throughout, exuding a sense of warmth and sophistication. The immaculate kitchen features a stylish breakfast bar and backsplash, complemented by high-quality stainless steel appliances, all in excellent condition.The open-concept living and dining area provides a seamless space perfect for entertaining or simply relaxing in comfort. Upstairs, the spacious and well-lit bedrooms offer plenty of closet space, with the primary bedroom featuring a private ensuite for added convenience. Abundant natural light fills the home, enhancing the inviting atmosphere in both the living areas and bedrooms. Additional highlights include central air conditioning and a dedicated laundry room with extra storage space.This townhome offers the perfect blend of modern style, functionality, and prime locationdont miss your chance to call it home! **** EXTRAS **** Walking distance to trails, parks, schools, gyms, grocery stores,& much more! (id:50886)
Forest Hill Real Estate Inc.
1055 Woodbine Avenue
Toronto, Ontario
This 2-storey detached home with detached garage for parking is the perfect place to call home! Currently 2 bedrooms, 2 bathrooms and 2 kitchens, can easily be converted to 3+ bedrooms. Simply remove one kitchen to make more bedrooms, or divide the very large main floor area to create your own unique space. CR2 zoning allows for both commercial/residential use, you can even live upstairs and work on the main floor or vice versa. The possibilities are endless! Rare detached garage with 12' high ceilings allow for a possible laneway house, or use for private parking. Beautiful fenced in yard, with access to both upstairs and the main level from the backyard. Located in a family friendly East York neighbourhood, just a stroll away from Woodbine subway station (the subway cannot be heard or felt in the house), and a quick drive to the DVP. With so many restaurants, parks, and retail stores in the area, you won't ever need to leave the area! **** EXTRAS **** Newly installed in 2022: water softener, furnace, water heater, AC. (id:50886)
Right At Home Realty
519 Concession 14 Walpole Road
Hagersville, Ontario
Stunning, Exquisitely Finished 4 bedroom, 3 bathroom Custom Built Bungalow by “JCM Custom Homes” located in quiet hamlet of Springvale situated on picturesque 98’ x 200’ lot with calming Country views. Incredible curb appeal with all Stone & Brick exterior, welcoming covered porch, attached double garage, & entertainers dream back deck with stairs leading to oversized backyard. The masterfully designed interior layout features 2,956 sq ft of distinguished living area highlighted by 9 ft ceilings & stunning hardwood flooring throughout, designer “Vanderscaff” kitchen cabinetry with quartz countertops, formal dining area, bright family room, spacious primary bedroom with oversized WI closet, & chic ensuite including walk in glass shower, additional MF bedroom & 4 pc bath, welcoming foyer, laundry area with quartz, & premium upgrades throughout including fixtures, lighting, decor, & more. The fully finished basement includes 2 generous sized bedrooms, large rec room, & gorgeous 3 pc bathroom. Easy access to Hagersville, Simcoe, & relaxing commute to 403. Quality Craftmanship & Attention to detail is evident throughout every facet of this Beautiful home. Covered & Registered with Tarion New Home Warranty. Rarely do properties of this caliber come available for sale w/ the location & lot that this property offers. Enjoy, Embrace, & Experience all that small town Springvale Living has to Offer! (id:50886)
RE/MAX Escarpment Realty Inc.
Bsmt - 50 Foxley Street
Toronto, Ontario
Welcome To 50 Foxley St, Where Urban Living Reaches New Heights! Located In The Bustling Trinity-Bellwoods Neighborhood Of Toronto, This Beautifully Renovated 1-Bedroom, 1-Bathroom Unit Perfectly Blends Style And Practicality. It Is A Nice, Bright Basement Apartment With A Private Entrance. Height Is 7'2"", Does Not Feel Like A Basement! Step Outside Your Door And Immerse Yourself In A World Of Trendy Boutiques, Scenic Parks, And Some Of The Citys Most Acclaimed Restaurants, All With Convenient Public Transit Options At Your Fingertips. Experience The Unique Charm Of The Neighborhood While Enjoying The Vibrant Energy Of Downtown! (id:50886)
RE/MAX Condos Plus Corporation
B2 - 221 River Street
Toronto, Ontario
Well maintained and nicely updated 1 bedroom unit located at River St and Gerrard. Open concept living and kitchen area, good sized bedroom, very quiet unit. Tenant to pay their own hydro. Coin operated laundry available onsite, car parking available for an additional cost. (id:50886)
Royal LePage Real Estate Services Ltd.
4 - 223 River Street
Toronto, Ontario
Well maintained and nicely updated 1 bedroom unit located at River St and Gerrard. Nicely appointed with an open concept living and kitchen area, oversized bathroom and large bedroom facing the rear of the property (very quiet). Tenant to pay their own hydro. Coin-operated laundry is available onsite, and car parking is available for an additional cost. (id:50886)
Royal LePage Real Estate Services Ltd.
1716 - 23 Lorraine Drive
Toronto, Ontario
Yonge & Finch Luxury 2 Bedroom + 1 Full Size Den! All Utilities Included! Newly Renovated Kitchen With Quartz Countertops, New Laminate Flooring Throughout, 9 Feet Ceilings, Floor To Ceiling Windows, And Much More! Opulent Amenities Include An Exercise Room, Indoor Pool, Recreation Room, Sauna, And Much More! Location Is Footsteps Away From Finch Subway Station, Countless Restaurants, Multiple Grocery Stores, North York Entertainment District! Minutes To City Hall, Library, Shopping Centers, Aquatic Centres, Farmers Markets, High Way 401/404 Access and 96 Walk Score! **** EXTRAS **** Fridge, Stove, Dishwasher, Washer, Dryer, Blinds, Parking, and Locker. (id:50886)
Right At Home Realty
Bsmt - 83 Florence Avenue
Toronto, Ontario
**NEW** basement unit. Location, Location, Location - Walking distance to everything including subway/transit/resteraunts/gym/shopping/highway. Prime Yonge and Sheppard area. Seperate Entrance. Laundry In-Suite. Available immediately. Tenant to pay 25% of utilities. Tenant insurance required. No parking available. Employment letter, pay stub, reference letter, credit check will all be requested/conducted. (id:50886)
Bay Street Group Inc.
Ph03 - 30 Roehampton Avenue
Toronto, Ontario
*** A Rare Opportunity To Live In A Spacious Penthouse With A Spectacular Panoramic View! *** Corner Unit, Open-Concept Layout, Large Balcony & Floor-Ceiling-Windows With Lots Of Natural Light. 2 Bedrooms + Den (Can Be A Dining Room Or Office). 1 Parking Space & 1 Locker Included. Modern Full Amenities Building Including 24/7 Concierge/Security, Fitness Centre, Media Room, Indoor/Outdoor Lounge, BBQ Area, Guest Suites & More! ***Yonge & Eglinton*** Incredible Location With Convenient Access To TTC, Eglinton Centre, Shopping, Restaurants, Entertainment & Top Schools. Walking Distance To Everything! This Is A Minto Building. **** EXTRAS **** Built-In: Fridge, Stove/Oven, Dishwasher, Microwave Oven; Stacked Washer & Dryer; All Window Coverings & All Electric Light Fixtures. (id:50886)
Sutton Group-Heritage Realty Inc.
























