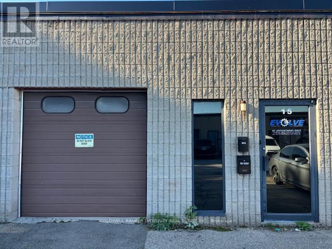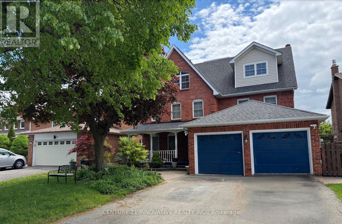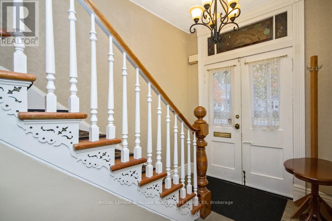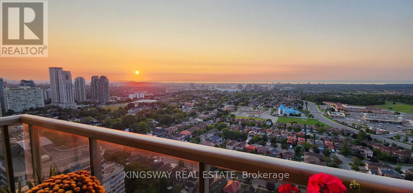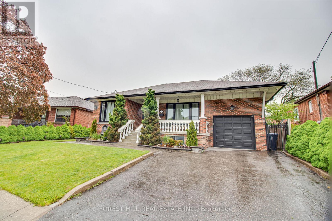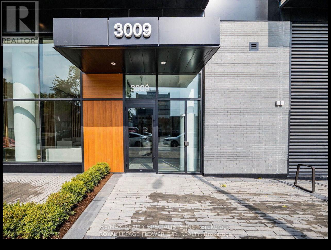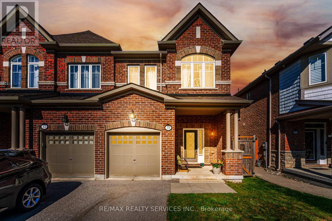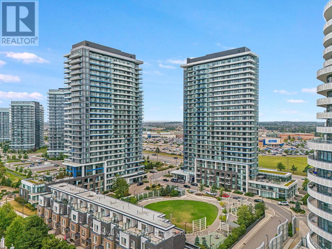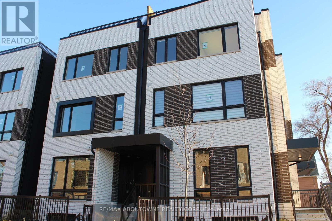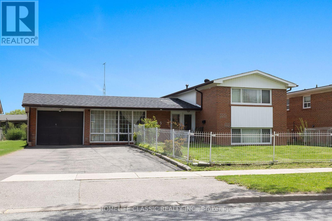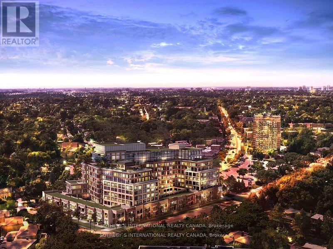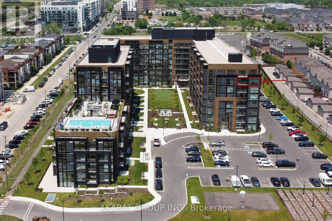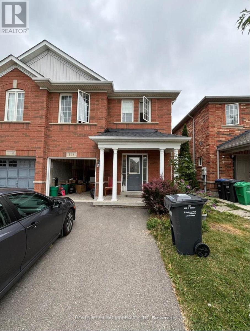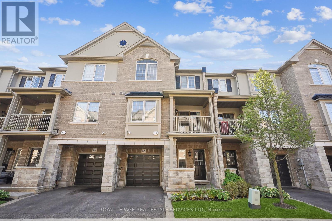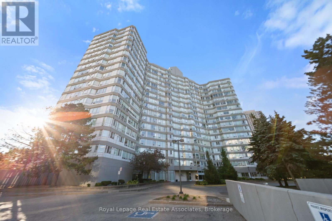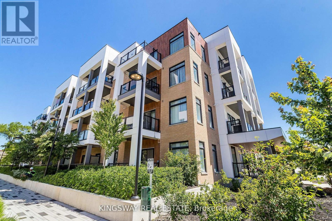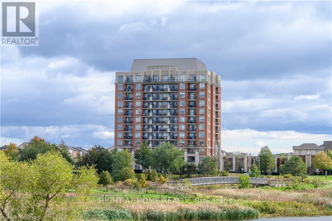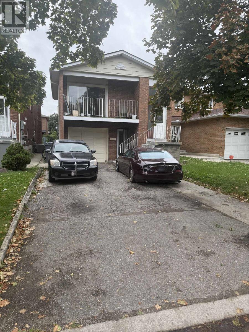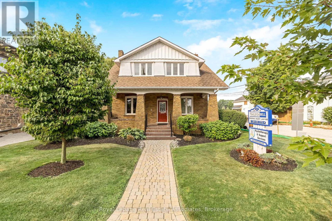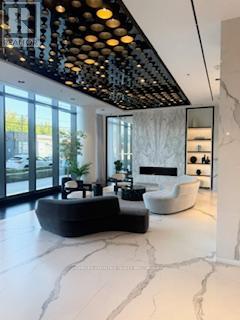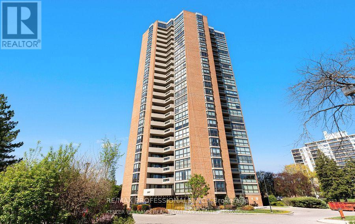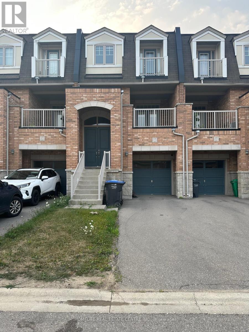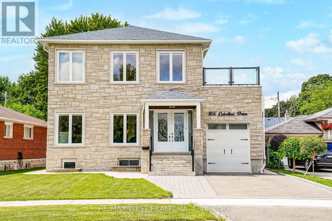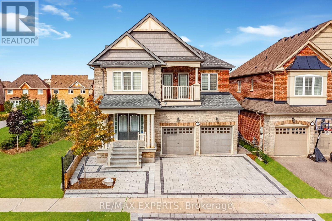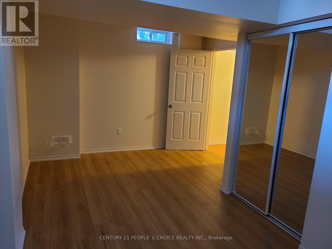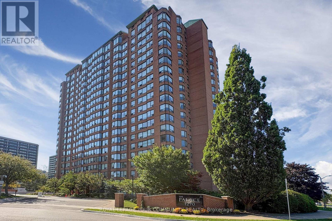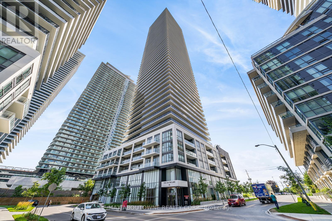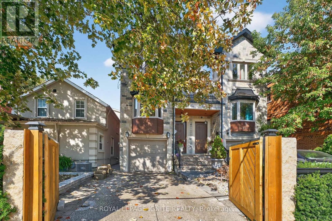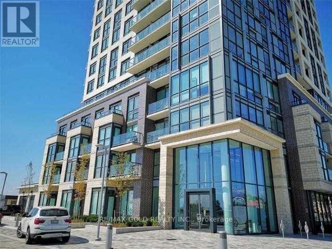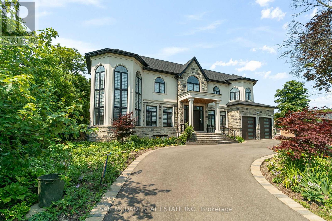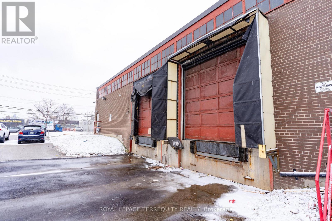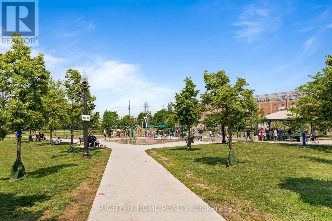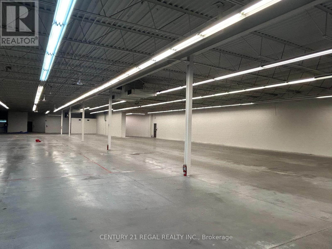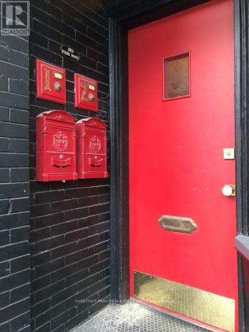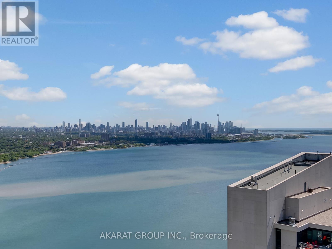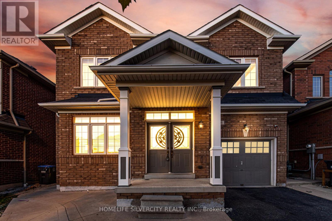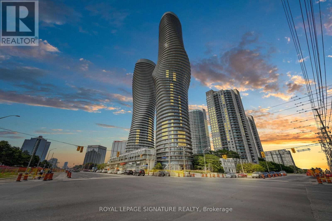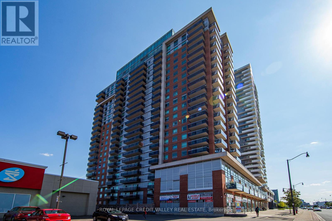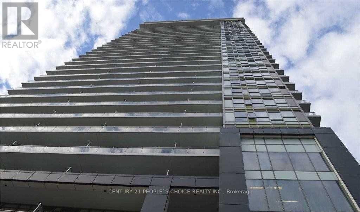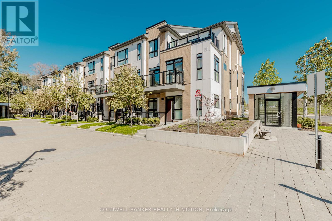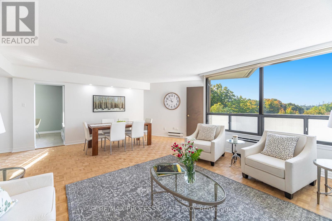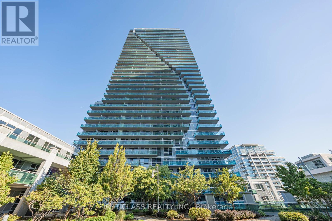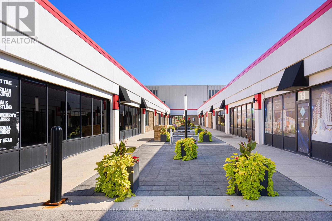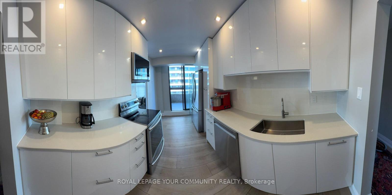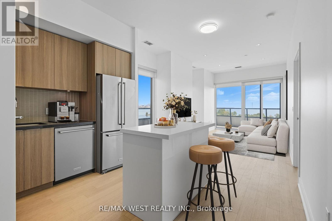15 - 1260 Speers Road
Oakville, Ontario
Highly sought after small bay industrial unit for sale on Speers Road in Oakville. A bright clean unit with a built out office space and employee washroom. Excellent highway access to QEW/403 via Third Line. Conveniently located within minutes of transit (Bronte GO Train Station) and retail amenities. Zoning permits a wide range of industrial/ flex uses. Ideally suited for a contractor's establishment, manufacturing or general storage. Please note as per the Town of Oakville By-Laws that automotive repair and/or body shop uses are NOT permitted. Current tenant is on a month to month lease. Well established condominium corporation. Roof replacement was completed less then two years ago. (id:50886)
Coldwell Banker Integrity Real Estate Inc.
23 Linden Crescent
Brampton, Ontario
23 Linden Crescent is a one-of-a-kind, 3-storey executive home offering 8 Bedrooms + Den, 6 Bathrooms, and approx. 3,250 sq ft above grade plus a rare third-floor loft and a fully legal basement apartment. Perfectly suited for large or multigenerational families, or those looking to unlock serious income potential. Striking curb appeal starts with freshly painted porch and garage doors (2024) and professional landscaping. Inside, enjoy elegant hardwood flooring, a sun-filled open layout, and a modern kitchen with brand-new fridge and dishwasher (2024) ideal for hosting or daily family life. The third-floor loft is a rare feature in this area perfect as a private office, creative studio, teen retreat, or potential third rental unit. The legal basement suite is fully finished with a separate entrance, 3 spacious bedrooms, 2 full baths, and its own laundry move-in ready for extended family or reliable rental income. Tucked away on a quiet crescent in one of Brampton's most established neighborhoods, and just minutes from top-rated schools, parks, shopping, and major highways this is a one-of-a-kind opportunity to own a home that truly does it all. (id:50886)
Century 21 Innovative Realty Inc.
470 Nelson Avenue
Burlington, Ontario
A Sweet Blend of History in a New Age World! This stunning heritage home has been beautifully restored to capture the magic of a bygone era -seamlessly blended with todays modern must-haves. A rare 2.5-storey residence, this property offers exceptional space and versatility. Currently featuring a main-floor and basement 2-bedroom, 1-bathroom apartment, plus a separate upper 4-bedroom, 2-bath unit, its ideal for multigenerational living or income potential! Enter through the charming side entrance, sheltered by a covered porch that overlooks the backyard oasis complete with perennial gardens and exposed aggregate concrete pathways. Inside, the main unit has been tastefully updated, showcasing an open-concept kitchen and dining area that overlooks the sunroom with floor-to-ceiling windows and warm afternoon light, cozy living room and primary bedroom with fireplace (ready for a gas insert) offer comfort and character, complemented by an additional bedroom, a 3-piece bathroom, in-suite laundry and a lower level family room with separate walk-up. The upper unit, currently rented, welcomes you with its original spiral staircase and offers three bedrooms, a bright living room, a generous eat-in kitchen with gas fireplace, 3-piece bathroom, and in-suite laundry. Upstairs, you'll discover a private primary retreat with vaulted ceilings, a gas fireplace, and a 3-piece ensuite, where natural light pours in through the skylights. A truly unique property that blends historic charm with modern convenience, set in an unbeatable location near Burlington's vibrant downtown and lakefront. (id:50886)
Royal LePage Burloak Real Estate Services
3009 - 3880 Duke Of York Boulevard
Mississauga, Ontario
Welcome to one of the largest corner units in the luxurious Ovation Tower by TRIDEL - Unit 3009! With 1665 sqft of living space, 3 spacious bedrooms, 9ft ceilings, and a beautiful & grand open concept living & dining room entertaining space. This unit is truly a rare find in Mississauga's City Centre. Not to mention, this home has clear and UNOBSTRUCTED views of the lake and city, with two balconies. This is truly one of the most spectacular views you will find in the city - with breathtaking sunrises and sunsets, the colourful skylines are one to marvel at during all times of the day. This unit includes one underground parking spot, close to the elevator, and an ENSUITE locker in the unit. Enjoy all the wonderful amenities of this luxury building including a bowling alley, movie theatre, gym, party room, indoor pool, BBQ terrace and much more. Walk to Celebration Square, Square One, Mississauga Library and more. This is a grand home, building and neighbourhood you will love for years to come. Don't miss out on this incredible opportunity. (id:50886)
Kingsway Real Estate
Bsmt - 57 Exbury Road
Toronto, Ontario
Renovated 1+1 bedroom, 1 bathroom with private entrance in the much sought after Downsview-Roding area. Open concept and extremely spacious with large windows. Steps away from transit, conveniently located near highways, hospitals, shopping and schools. Utilities are included. private laundry. 1 parking spot included on driveway. (id:50886)
Forest Hill Real Estate Inc.
1412 - 3009 Nover Road
Mississauga, Ontario
Be the first to live in this brand new 1+Den condo in the heart of Mississauga! Carpet-free and thoughtfully designed, this suite offers a spacious living room with walkout to a private balcony, open-concept kitchen with built-in cooktop, oven, microwave, and dishwasher. Bright bedroom with ample closet space plus a versatile den - perfect for a home office. Enjoy the convenience of in-suite laundry. Prime location near Cooksville GO, public transit, grocery stores, restaurants, shops, and with quick highway access. Residents enjoy premium amenities including 24-hr concierge, parcel room, pet spa, yoga/stretch studio, fitness centre, co-working lounge, conference room, and outdoor lounge (id:50886)
Royal LePage Flower City Realty
15 Vinewood Road
Caledon, Ontario
**One Of Biggest Semi Models** 1962 Sq Ft As Per Mpac!! Executive 3 Bedrooms Semi-Detached House With Brick Elevation In Prestigious Southfields Village Caledon!! Countless Upgrades With Hand Scrapped Hardwood Floor In Main Level* Open Concept Main Floor Layout With 9 Feet High Ceiling! Rare To Find Separate Living & Family Rooms! Upgraded Family Size Kitchen With Maple Cabinets & Brand New Quartz Counter-Top!! Contemporary Double Sided Gas Operated Fireplace! Walk-Out To Stone Patio From Breakfast Area!! Huge Master Bedroom With 5 Pcs Ensuite & His/Her Closets. 3 Great Size Bedrooms! Partially Finished Basement By Builder With Recreation Room! Walking Distance To School, Park & Few Steps To Etobicoke Creek!! Shows 10/10* (id:50886)
RE/MAX Realty Services Inc.
1507 - 2560 Eglinton Avenue W
Mississauga, Ontario
Discover a rare investment gem in one of Mississaugas most sought-after communities. Unit 1507 at West Tower offers immediate peace of mind and consistent returns with A++ tenants already in place, ensuring reliable cash flow from day one. Modern 1 Bed /1 Bath Layout: 620 sq ft of functional living space, plus an 82 sq ft balcony with bright east-facing city views appealing to first time home buyers , investors or owners who are looking to downsize. Within the suite, a modern kitchen features sleek quartz countertops that complement the open-concept layout, melding culinary and social spaces into a unified design. The use of high-end finishes and minimalist cabinetry accentuates the suites contemporary aesthetic, allowing occupants to personalize the space with their own furnishings. Situated steps from Erin Mills Town Centre, residents enjoy immediate access to over two hundred retailers, restaurants, and entertainment options. Popular dining spots such as IHOP and Boston Pizza are within easy walking distance, providing versatile choices for casual and family Nature enthusiasts will appreciate the proximity to Quenippenon Meadows Park and scenic walking trails, making outdoor adventures easily accessible. Commuting is a breeze with quick access to Hwy 403, Erin Mills Parkway, and Eglinton Ave. Families will love the choice of top-rated schools in the area, including John Fraser Secondary, St. Aloysius Gonzaga, and Middlebury Public School, along with the University of Toronto Mississauga Campus just minutes away. Amenities at The West Tower Include, 24/7 Concierge & Security, Outdoor BBQ & Community Garden, elegant party Room for hosting memorable events, modern gym & lounge spaces for relaxation and fitness. Perfect for first-time buyers ready to begin a new chapter, investors seeking dependable value, or owners looking to downsize without compromise, this residence caters to every stage of life. Unit comes with 1 parking spot and 2 lockers. (id:50886)
Royal LePage Real Estate Services Ltd.
16 - 40 Ed Clark Gardens Boulevard
Toronto, Ontario
Spacious 2 storey, Upper-level Townhouse, Bright Corner Unit with Extra Windows. 2 Bed 3 Bath with Private Entrance. Large Master Bedroom with Modern Styled 4 pcs. Ensuite. Open Concept Galley Kitchen with Backsplash, Combined Living/Dining with a 2 pc. Bathroom, Perfect for Entertaining. Ample Storage & Counter Space. Private Rooftop Terrace (+200 sq.ft.) with BBQ Gas Line & Amazing South and Western Views. In-suite Washer/Dryer. Owner Upgrades Make the Unit Ready to Move-in with Additional Lighting & Window Coverings. Building Amenities Include: Outdoor Lounge, Party Room, Pet Spa & Well-outfitted Fitness Centre. Steps from St. Clair Streetcar. Great Location between 3 Destination Neighbourhoods: the Junction, Corso Italia, and Stockyards. Underground Parking and Locker is Included **Furnished is an option** (id:50886)
RE/MAX Aboutowne Realty Corp.
83 John Garland Boulevard
Toronto, Ontario
Incredible opportunity for homeowners or investors! This spacious 4 + 2 bedroom, 3-bathroom home sits on an oversized 61' x 107' ft lot with parking for up to 6 cars and is packed with income potential and flexible living space. Featuring a legally built rear addition with a separate entrance, bedroom, living area, and full bath, it's ideal for in-laws, guests, or rental income. The finished basement is currently rented for $1,600/month to long-term, reliable tenants who've been there for over 4 years and can stay or vacate based on your needs. Everything you need is right here - grocery store just around the corner, easy access to TTC, Humber College North Campus only minutes away, plus parks, schools, shopping plazas, and more all within walking distance. The home also comes with a garage and remote opener, and includes ready architectural plans to build a second floor for even more rental income or living space. Top 5 reasons you'll love this home: (1) Strong rental income with established tenants, (2) Legally built rear suite with separate entrance, (3) Second-floor expansion plans ready, (4) Prime, walkable location with all amenities nearby, (5) Easy access to TTC and Humber College - making it a rental income generator. Whether you're looking to move in, invest, or both, this home checks all the boxes. VTB Available. Home has 1 bedroom apartment legally built at back. (id:50886)
Homelife Classic Realty Inc.
609 - 255 The Kingsway
Toronto, Ontario
Edenbridge on The Kingsway is a prestigious new condo and townhome development by renowned builders Tridel and First Capital Realty. Located at the southeast corner of The Kingsway and Royal York in Etobicoke, this development promises an upscale living experience in one of Torontos most desirable neighbourhoods. Perched at a prime location, Edenbridge offers residents breathtaking views, including the iconic CN Tower, adding a touch of Torontos skyline to your everyday living. The unit is located just one level below the penthouse, ensuring spectacular vistas and a sense of exclusivity. This particular condo unit boasts a generous 1,658 square feet of living space, featuring a well-designed split bedroom floor plan. The layout includes 2 spacious bedrooms and 3 modern bathrooms, providing ample space and privacy for residents. The split bedroom design is ideal for those who value personal space and functionality. What makes this opportunity even more attractive is the pricing. This unit is being offered at a price lower than the current selling prices for similar units in Edenbridge, providing exceptional value for a premium property in this sought-after development. (id:50886)
Sotheby's International Realty Canada
731 - 2343 Khalsa Gate
Oakville, Ontario
Welcome to this spacious 962 SQFT and well-designed 2 Bedroom + Den, 2 Washroom unit located on the 7th floor, offering a clear and unobstructed southeast view that reaches Lake Ontario and brings in natural light all day. This open-concept layout features approximately 9-foot smooth ceilings and thoughtfully selected finishes throughout. The kitchen is equipped with stainless steel appliances, white shadow granite countertops, subway tile backsplash, 39" upper cabinets, and under-cabinet lightingideal for everyday cooking and entertaining. The living and dining areas flow seamlessly, finished with modern laminate flooring, Zebra blinds, and pre-wired for wall-mounted TV. The den offers a flexible space for a home office, reading nook, or extra storage.The primary bedroom includes a walk-in closet and a private ensuite with a glass shower and premium ceramic tile. The second bedroom is bright and well-sized, with a full bathroom nearby. Additional features include a stacked washer and ventless dryer, mirrored closet doors, USB charging outlets, and Ecobee Smart Thermostat with Alexa. Step out onto the balcony for fresh air and a clear southeast view.Includes one parking and one locker. Tarion Warranty included, as this is a brand new unit.Located in a modern smart building with keyless entry, free internet, and full connectivity. Enjoy resort-style amenities: gym with Peloton bikes, rooftop lounge, pool/spa, pickleball court, golf simulator, BBQ areas, media/games room, work/share space, car wash, pet wash station, and access to 200 km of scenic trails.Property Taxes not assessed yet. ** Some Photos Virtually Staged. (id:50886)
Akarat Group Inc.
114 Botavia Downs Drive
Brampton, Ontario
Newly renovated house. 3 Beds plus3 bathrooms. 4 Parking spots at the driveway plus one spot in garage. Welcome To This Cozy, Family Oriented Home With Ample Space To Raise A Family. Hardwood Floors On Main Lvl With Oak Staircase. Tastefully Decorated Well Sized Upgraded Kitchen Overlooking Open Concept Great Room. (id:50886)
Homelife/miracle Realty Ltd
48 - 2086 Ghent Avenue
Burlington, Ontario
Discover upscale living in a prime Burlington location, just moments from the vibrant downtown core and picturesque waterfront. This exquisite 2-bedroom, 1.5-bathroom townhome offers an unparalleled lifestyle, placing you just a short stroll from the vibrant energy of the downtown core and the serene beauty of the waterfront. Discover a world of top-rated restaurants, boutique shops, and cultural festivities right at your doorstep. Soaring 9-foot ceilings and contemporary pot lighting create a spacious and airy ambiance throughout. Gleaming hardwood floors flow seamlessly through the main living areas, complemented by a striking hardwood staircase that adds a touch of elegance.The heart of the home is the stunning gourmet kitchen. It boasts sleek quartz countertops, including a large breakfast bar perfect for casual dining. Discerning chefs will appreciate the suite of higher-end stainless steel appliances and additional kitchen storage provided by upgraded, modern cabinetry. Step out from the living area onto your private balcony an ideal spot for your morning coffee or evening relaxation, complete with a convenient BBQ gas line. The upper level continues to impress with two spacious bedrooms, including a primary suite featuring a walk-in closet. The thoughtful design includes the convenience of bedroom-level laundry. With effortless access to the GO Station and major highways, your commute is as seamless as your lifestyle. This is more than a home; it's your opportunity to experience the very best of Burlington living. Some photos have been virtually staged. (id:50886)
Royal LePage Real Estate Services Ltd.
1206 - 50 Kingsbridge Garden Circle
Mississauga, Ontario
Experience luxury living in Tridels prestigious Skymark Condos one of Mississaugas most sought-after addresses. This gorgeous two-bedroom suite with a spacious den showcases a beautifully updated interior featuring high-end finishes, modern bathrooms, and a bright open-concept layout filled with natural light and stunning views. Enjoy the convenience of two premium parking spots, all-inclusive utilities (except tv and internet), and indulge in over 30,000 sq. ft. of world-class amenities, including a 24-hour concierge, indoor pool, spa, fitness centre, tennis courts, golf simulator, bowling alley, billiards room, BBQ area, guest suites, and more.Perfectly situated with public transit at your doorstep and just minutes to Square One, grocery stores, restaurants, and Highway 403 this residence combines luxury, location, and lifestyle in one exceptional package. (id:50886)
Royal LePage Real Estate Associates
304 - 120 Canon Jackson Drive
Toronto, Ontario
Beautiful 2-bedroom, 2-bathroom home built by Daniels at Keelesdale! Conveniently located near Keele and Eglinton, just a 6-minute walk to the Eglinton LRT. Enjoy nearby walking and cycling trails, as well as a new city park. The dedicated two-story amenity building features a fitness center, party room, co-working space, BBQ area, pet wash station, and gardening plots. Close to shopping plazas, Walmart, grocery stores, highways, and more! (id:50886)
Kingsway Real Estate
1206 - 2325 Central Park Drive
Oakville, Ontario
Spectacular 1 Bedroom Penthouse Unit in Upscale Building. Features: 9Ft Ceiling, hardwood laminate flooring, upgraded kitchen with stainless appliances, granite counters and breakfast bar. Spacious bedroom features walk-in closet and oversized window. Ensuite laundry with stacked washer/dryer. Amenities Include Sauna, Outdoor Pool, Exercise Room, Party Room & BBQ deck. Backing onto parks, ponds, trails. Close to shopping, public transit, restaurants. Easy access to 403/407/Qew, Go Train. Rent includes heat, A/C, water, one underground parking spot, locker and amenities. Available immediately. (id:50886)
Right At Home Realty
304 - 1360 Main Street E
Milton, Ontario
Welcome to your dream urban oasis! This ULTRA CLEAN ONE BEDROOM condo is the epitome of modern living, perfectly designed for those who appreciate both style and convenience. As you step inside, you'll be greeted by an ABUNDANCE OF NATURAL MORNING SUNLIGHT that floods the open-concept living space, highlighting the warm decor and stylish finishes throughout. The well-appointed kitchen boasts STAINLESS STEEL APPLIANCES and ample cabinetry, making it a delight for any home chef. The spacious living area flows seamlessly into a cozy dining nook, perfect for entertaining friends or enjoying a quiet evening at home. Step outside onto your private balcony and soak in the views, a perfect spot for your morning coffee or evening wind-down. The generous sized bedroom offers a large closet. As an added bonus, this condo comes with one coveted underground parking spot, providing you with peace of mind and convenience. Located in a super convenient area, you'll find yourself just moments away from trendy cafes, boutique shops, and essential services. Public transportation and major highways are easily accessible, making your daily commute a breeze. Don't miss out on this rare opportunity to live in a stylish EAST SIDE condo that's situated in a CONVENIENT LOCATION for commuters and shopping without being in the busyness of traffic. This one checks all the boxes. (id:50886)
RE/MAX Real Estate Centre Inc.
23 Deerpark Crescent
Brampton, Ontario
Beautiful investment property boosting 3 bedroom on upper level with 2 full washroom. Main level have 1 bedroom with one full washroom and access to backyard. Bsmt have 4 bedroom for additional rent. Very close to all shoping and close to downtown Brampton. (id:50886)
Century 21 People's Choice Realty Inc.
142 Martin Street
Milton, Ontario
Historic Charm Meets Modern Comfort in the Heart of Milton. Welcome to 142 Martin Street, a beautifully restored century home (circa 1920) located on a generous lot just steps from downtown Milton. Rich in character and timeless appeal, this stately property boasts original interior doors, trim, and a grand staircase that have been lovingly preserved. The refinished original hardwood floors and soaring ceilings create a warm, elegant atmosphere, while the inviting front porch adds a touch of classic charm. Thoughtfully updated for todays lifestyle, the home features modernized essentials including the roof, windows, electrical, and HVAC systems offering peace of mind without compromising its heritage. Currently configured as a professional office space, the layout provides flexibility and can be easily converted back into a stunning family residence. Located in a sought-after neighbourhood surrounded by newly renovated and expanded homes, and just steps to the newly revamped Martin Street Public School, this unique property presents a rare opportunity to own a piece of Milton's history while enjoying all the conveniences of downtown living. (id:50886)
Royal LePage Real Estate Associates
1301 - 1285 Dupont Street
Toronto, Ontario
Discover stylish living in this brand new, spacious 700sq ft. contemporary suite featuring a smart, open concept layout and modern finishes. This suite offers 2 bedrooms and two bathrooms, ideal for professionals and small families. Enjoy a sleek kitchen with built-in appliances, high ceilings, and abundant natural light that fills the space. This building also includes many fantastic amenities including fitness room, outdoor pool, BBQ area & 24 Hr. Concierge and many more. Situated in a prime location, you'll be close to transit for easy commuting, steps from shopping and dining. (id:50886)
Homelife Frontier Realty Inc.
1806 - 2010 Islington Avenue
Toronto, Ontario
Outstanding 2,684sqft(incl. balcony) Luxury condo with a spectacular 23rd floor view of Toronto's City Skyline and Lake Ontario in the horizon. 2 Large bedrooms + huge den. Spectacular 400sqft large eat-in kitchen + solarium. Massive Living Room/Dining room combination. Ensuite Double walk-in closets. 3 bathrooms. Extraordinarily spacious 240sqft balcony. Located on a 9.5 acre Resort-like, country club setting property. Largest outdoor condo-pool in Canada. Tennis Courts, Huge BBQ Area, Fountain, Waterfalls, 24/7 Gatehouse and Security. (id:50886)
RE/MAX Professionals Inc.
139 Inspire Boulevard
Brampton, Ontario
Welcome to this beautifully maintained and spacious townhouse in the highly desirable Mayfield Village community. Featuring a bright, open-concept layout with laminate flooring throughout, this home offers a large combined living and dining area, a modern kitchen with a breakfast bar, and two private balconies. The primary bedroom boasts a 5-piece en suite and built-in closet, while all three bedrooms are generously sized with walk-in closets and large windows that fill the home with natural light. Located in a master-planned urban neighbourhood featuring live-work town homes, this property is just minutes from Highway 410, parks, shops, and Brampton Transit, offering the perfect blend of comfort, convenience, and modern living. (id:50886)
Homelife Real Estate Centre Inc.
106 Celestine Drive
Toronto, Ontario
Custom Built Home In A Very Quiet Etobicoke Neighbourhood. This 2700 + Sqft Home Above Grade Has It All. Main Floor Open Concept Layout With Direct Access To Garage. Butler's Pantry, Modern Kitchen & Main Floor Bedroom/Bath. Perfect For Your In-Laws. Upper Floor Has Large Bedrooms & Family Room. Primary Bedroom Accompanied By Walk-In Closet And 5 Pc Ensuite. Walk-Out To Balcony For Watching The Sunrise From Your Own Private Outdoor Space. Seller Built To Suit And Every Detail Was Carefully Selected To Finish This Impeccable Home. Lower Level Designed For Renting Rooms For Students (Pot. $3200/mth!) Or Extended Family, 2 Full Baths & Kitchen Make It Completely Separate From The Main Level. Well Manicured Backyard. Stone Exterior, Extended Driveway & Turnkey Finishes For Anyone To Move In Comfortably. Mins To 401 & 427. Convenience Of Living In The City At A Very Affordable Price. Some photos are VS staged. (id:50886)
RE/MAX West Realty Inc.
16 Helderman Street
Caledon, Ontario
2-Bedroom Legal Basement Apartment with a separate entrance located in a high-demand Caledon neighborhood. Features a modern kitchen with an open-concept layout. Both bedrooms come with closets. Laminate floors throughout and pot lights. Separate laundry. 2 parking spaces available. Easy access to highways, parks, schools, shopping, and all other amenities. Tenant pays rent +30% utilities, insurance, and own internet. (id:50886)
RE/MAX Experts
(Lower) - 80 Gulfbrook Circle
Brampton, Ontario
Wow! Prime Location In Brampton In Heart Lake Area. Beautiful 1 Bedroom Basement Apartment 1 Car Parking Available, Laundry In-Suite, Close To Hwy 410 And All Other Amenities. Tenant to pay 30% of the utilities. (id:50886)
Century 21 People's Choice Realty Inc.
1808 - 1270 Maple Crossing Boulevard
Burlington, Ontario
Spacious 3-Bedroom + Solarium Condo with Stunning Views in the Heart of Burlington. Unit 1808 at 1270 Maple Crossing Blvd in Burlington offers a rare combination of space, light, and location. This beautifully maintained 3-bedroom plus solarium condo spans 1,184 square feet and sits high on the 18th floor, delivering sweeping views of the city and Lake Ontario. The layout is open and inviting, with large windows that flood the home with natural light and create a warm, airy atmosphere throughout. From the moment you step inside, you are greeted by an abundance of natural light pouring through expansive windows that frame sweeping views of Lake Ontario and the city skyline. The open-concept living and dining area is both welcoming and functional, offering ample room to entertain guests or unwind after a long day. The kitchen is well-appointed with generous cabinetry and counter space, offering a canvas for culinary creativity .The bedrooms are generously sized, with the primary suite featuring a walk-through closet and private ensuite. A second full bathroom adds convenience for guests or family members, In-suite laundry adds everyday ease. This unit includes two underground parking spaces and one locker, providing valuable storage and convenience. The building itself is known for its well-managed amenities and prime location. Residents enjoy access to a fitness center, outdoor pool, sauna, tennis & squash courts, party room, and 24-hour security. Located just steps from Spencer Smith Park, the lakefront, Burlington GO Station, and the vibrant downtown core, this condo offers the perfect blend of urban living and natural beauty. Whether you're looking to downsize, invest, or settle into a spacious home in the heart of Burlington, Unit 1808 is a standout opportunity. (id:50886)
Royal LePage Your Community Realty
5103 - 70 Annie Craig Drive
Toronto, Ontario
Welcome to Vita on the Lake, where luxury living meets an unparalleled waterfront lifestyle. Perched on the 51st floor, this one-bedroom plus den residence offers breathtaking, unobstructed panoramic views that sweep across Lake Ontario, the downtown Toronto skyline, and the Humber Bay shoreline. Every glance out of the floor-to-ceiling windows is a reminder that you are living above it all, surrounded by light, water and sky. With approximately 615 square feet of thoughtfully designed interior space and an oversized 165 sq ft balcony, this suite is perfect for both everyday living and entertaining. The open-concept layout blends a modern kitchen complete with quartz countertops, integrated appliances, and sleek cabinetry with a bright living and dining area. The versatile den provides an ideal space for a home office, nursery, or guest bedroom, and two spa-inspired bathrooms. This unit also includes one parking space and one locker for added convenience. Whether you're relaxing on your balcony watching the sunrise, hosting friends against a glittering skyline backdrop, or enjoying lakeside trails right outside your door, A seamless blend of lakeside calm and downtown energy. Enjoy premium amenities including 24-hour concierge service, an outdoor pool, sauna, fully equipped fitness and yoga studios, elegant party and dining rooms, and comfortable guest suites for visiting friends and family. Located in Toronto's coveted Humber Bay Shores community, you are just steps to waterfront parks, the scenic boardwalk, popular cafés, and convenient shopping. TTC, Metro, and Mimico GO Station are moments away, providing quick connections to downtown, while the Gardiner Expressway and QEW offer effortless access to the rest of the city. (id:50886)
RE/MAX Aboutowne Realty Corp.
46 Lambton Avenue
Toronto, Ontario
Welcome to 46 Lambton Ave this beautiful semi-detached custom-built home, is centrally located in a quiet neighbourhood. Featuring 3 bedroom and 3 bathroom. This property has been well kept and maintained. Step into a bright kitchen and dining room Step outside to your backyard oasis with a beautiful garden, fruit trees, flowers and celebrate with family gatherings with those you love. It includes a private room that is heated and you can even cook, bake, roast and enjoy the warm seating area or use it to put up your feet and read and relax after a long day at work. Close to major hwy's, 400, 401, 407 and the LRT. box stores, walking distance to schools, transit, place of worship, restaurants, groceries, cafes, and so much more! Don't miss this chance to own a property in a growing area. (id:50886)
Royal LePage Ignite Realty
1808 - 20 Thomas Riley Road
Toronto, Ontario
GORGEOUS UNIT WITH HIGH CEILINGS FEATURING ONE BEDROOM, 4 PC BATH, LIVING OVERLOOKS KITCHEN WITH SSAPPLIANCES AND A LAUNDRY ENSUITE IN THE KIP DISTRICT. CLOSE TO KIPLING GO STN, TTC, MISSISSAUGAPUBLIC TRANSIT, HIGHWAYS 427/403/401. AMENITIES INCLUDE GYM, MEDIA RM, PARTY/MTG RM. CLOSE TO ALLFACILITIES SUCH AS CLINIC, RESTAURANTS, SHOPPING, ETC. (id:50886)
RE/MAX Gold Realty Inc.
2554 Liruma Road
Mississauga, Ontario
Welcome to 2554 Liruma Rd, a custom-designed estate crafted home in sought after Sheridan Homelands. This stunning residence offers over 8,700 sq. ft. of total interior space on a premium 100 x 216 ft lot, exuding elegance and grandeur at every turn. Step into a breathtaking foyer with soaring 24-ft vaulted ceilings, Marmi Fiandre book-matched slabs, exquisite wainscoting, and electric heated floors throughout. Coffered ceilings with cove lighting and strategically placed pot lights enhance the sun-filled spaces, while automatic blinds provide seamless ambiance control. The living room captivates with its 21-ft coffered ceiling and a striking cast-stone fireplace. The dining room offers a warm and inviting atmosphere, while the private office, enclosed by frosted double French doors, creates a serene workspace. The heart of the home, a gourmet kitchen features an oversized waterfall-edge island, Thermador appliances, and quartz countertops. A breakfast area opens to the backyard, seamlessly connecting to the cozy family room. Upstairs, each bedroom boasts soaring 10-ft coffered ceilings and 6" oak-engineered hardwood flooring. The primary suite is a luxurious retreat, complete with a spa-like ensuite featuring heated floors, a book-matched porcelain shower, pot lights, and a private walk-out balcony. Each additional bedroom includes its own ensuite with refined porcelain finishes. The fully finished lower level offers two additional bedrooms, two full baths, an exercise room, a recreation room, a kitchen, and a den, with direct walk-up access providing excellent potential for rental income. Completing this exceptional home is a spacious three-car tandem garage, blending convenience, comfort, and luxury. Ideally located near top-rated schools, fine dining, and major highways, this estate is a perfect blend of sophistication and modern living. (id:50886)
Sam Mcdadi Real Estate Inc.
3 - 25 Tangiers Road
Toronto, Ontario
Central location, walking distance fo all Public Transit Including York University-VaughanSubway. The building is extremely well maintained. Free Standing Building located within minutes to Hwy 401, 400 & 407. Lots of parking for cars and trucks. Easily fits 53' trailers, Multiple uses; manufacturing, warehousing, storage, main and Secord floor offices and showroom. This is a prime location for excellent Staffing Opportunities. (id:50886)
Royal LePage Terrequity Realty
1616 - 451 The West Mall
Toronto, Ontario
Impressively spacious 3 bedrooms, 2 full bathrooms upgraded condo boasting spectacular panoramic views of the city. Beautifully updated throughout featuring a sleek modern gourmet style kitchen with quality cabinetry and finishes, stone counter, backsplash and stainless steel appliances. Practical layout with generous principal rooms with lots of natural light. All three bedrooms are full-sized with primary bedroom ensuite , each bedroom has closet. Spacious foyer with large front-entry closet for added convenience. The unit is freshly painted, immaculately maintained, and move-in ready. Ideal for anyone seeking space, style, and practicality. Parking is included, adding to the ease of city living in this well-managed building.Great Amenities Such As A Gym, Outdoor Pool Too Many To List Here. Mins To Hwys, Shops, Restaurants, Schools, Ttc & Pearson . (id:50886)
Right At Home Realty
229 - 11 Foundry Avenue
Toronto, Ontario
Stylish, sun-soaked, and superbly located this upgraded upper-level stacked townhome in vibrant Davenport Village offers west-facing park views and spectacular sunset skies from both a private balcony and an expansive rooftop terrace. Move-in ready with fresh paint, new flooring and modern light fixtures, the bright open-concept main floor features generous living and dining areas. The spacious primary bedroom includes a large walk-in closet and its own private balcony perfect for morning coffee or a quiet moment of calm. Upstairs, a versatile loft functions perfectly as a home office, guest bedroom, or creative space, and opens directly onto the oversized rooftop terrace, ideal for outdoor entertaining, BBQs, or simply soaking in those golden-hour views. Located just steps from Balzacs Coffee, Earlscourt Park, Century Park Tavern, and the West Toronto Railpath, and within easy reach of the Junction, Stockyards, Corso Italia, schools, Dufferin Mall, the subway, GO Transit, and downtown Toronto. Complete with underground parking and a storage locker, this professionally updated home offers the best of urban living in a highly sought-after community. (id:50886)
Right At Home Realty
1453 Dupont Street
Toronto, Ontario
FLEXIBLE INDUSTRIAL SPACE AVAILABLE FOR SUBLEASE IN A PRIME TIME DUPONT LOCATION 1453 DUPONT ST WEST TORONTO ON M6H 2A3LOCATED JUST WEST OF SYMINGTON AVE. IN A THRIVING NEIGHBOURHOOD SURROUNDED BY OTHER THRIVING BUSINESSES LOTS OF DEVELOPMENT IN THE IMMEDIATE AREA 1000 - 8000 SQUARE FOOT DIVISIBLE SPACE AVAILABLE FOR A VARIETY OF CLEAN USES.POLISHED CONCRETE FLOORS AND SOARING CEILINGSSHARED, DRIVE IN TRUCK LEVEL FORE FOR SHIPPING AND RECEIVING SUPPORTIVE LANDLORD LOOKING FOR THE RIGHT TENANT MIX TO COMPLIMENT THE PROPERTY AND NEIGHBOURHOODON SITE PARKING AVAILABLE SULTIBALE FOR STUDIO SPACE, WAREHOUSE, GYM / FITNESS, OFFICE, STORAGE SPACE AND MORE. (id:50886)
Century 21 Regal Realty Inc.
#2 - 476 Roncesvalles Avenue
Toronto, Ontario
Welcome to this stunningly renovated 2 bedroom unit in a grand century building. Located in the heart of Roncesvalles, a few steps to the best restaurants and shops! Exposed brick, hardwood floors, beautiful custom kitchen with stainless steel appliances, island and stone counters. Spa-like bathroom is pure luxury. Balcony area. Short walk to the subway, streetcar and UP express. (id:50886)
Chestnut Park Real Estate Limited
4603 - 70 Annie Craig Drive
Toronto, Ontario
Outstanding investment and lifestyle opportunity at Vita on the Lake, an elegant waterfront residence in the heart of Humber Bay Shores. This bright and modern 1 Bedroom + Den, 2 Bathroom suite on the 46th floor showcases spectacular, unobstructed views of Lake Ontario and the Toronto skyline. With no rent control, it offers a great chance for investors to maximize rental potential, while owners will appreciate the thoughtfully designed layout featuring 9-foot ceilings, wide-plank flooring, quartz countertops, stainless steel appliances, and a spacious balcony that extends the living space. The 56-storey building provides top-tier amenities including a fitness centre, yoga studio, sauna, outdoor saltwater pool, rooftop BBQ terrace, guest suites, secure underground parking, pet wash station, and 24-hour concierge. Perfectly positioned near waterfront trails, parks, cafes, and transit, this suite combines the best of nature and city livingideal for investors, professionals, or downsizers seeking modern luxury by the lake. (id:50886)
Akarat Group Inc.
105 Aylesbury Drive
Brampton, Ontario
Welcome to 105 Aylesbury Dr! This Fully Detached house includes Three bedrooms with 'Two-bedroom' finished 'LEGAL' basement with separate entrance . Practical Layout with Separate Living & Family rooms . Spacious Living & Dining rooms . Main floor 'AND' second floor comes with 9' Ceilings. No Carpet throughout the house. Kitchen comes with Granite Countertops & S/S appliances. Freshly Painted, Huge Backyard. All 3 bedrooms are generously spacious .Primary Bedroom comes with Walk-in Closet. ' (id:50886)
Homelife Silvercity Realty Inc.
1903 - 60 Absolute Avenue
Mississauga, Ontario
Beautiful and spacious three-bedroom apartment, recently renovated and ready to move in! Featuring two full bathrooms, a large private balcony, and one underground parking space. Conveniently located near Square One, shopping, restaurants, and public transit. Enjoy world-class amenities including an indoor pool, party room, theatre, and a stunning two-storey fitness centre with basketball court, indoor track, weight room, yoga studio, and more! (id:50886)
Royal LePage Signature Realty
221 - 215 Queen Street
Brampton, Ontario
Open Concept One Bedroom loft facing Queen Street. One Full (4Pc) and one Half washroom, Lots of Light, The Loft is first of its kind in Brampton. Oak Staircase, Laminate Flooring, Backsplash, Ceramic Kitchen Counter Top, Very Convenient Location, Steps To Transit, Go, and all amenities. (id:50886)
Royal LePage Credit Valley Real Estate
3209 - 360 Square One Drive
Mississauga, Ontario
Penthouse With Spectacular 32th Floor View - Clean and Bright In Daniels Limelight North Tower. A Large 116sqft Balcony Plus 10ft Ceiling Add To The Spacious Penthouse Feel. Steps To Square One Shopping, Bus Terminal (Mi Way & GO Transit), Library, YMCA, Sheridan College, Living Arts, Celebration Square & Everything City Centre Offers. **EXTRAS** Everything You Need! Tenant To Pay For Electricity & Hydro (id:50886)
Century 21 People's Choice Realty Inc.
Th203 - 90 Canon Jackson Drive
Toronto, Ontario
Welcome to this spacious and beautifully appointed 2-bedroom, 2-bathroom townhome offering 1.182 sq ft of modern living space in the heart of Toronto! Enjoy unobstructed views of the family-friendly park and splash pad right from your private living room balcony - the perfect spot to relax while keeping an eye on the kids. This move-in-ready home features an open-concept layout with large windows that fill the space with natural light, a contemporary kitchen, generous bedrooms, and quality finishes throughout. Located in a well-maintained complex with fantastic amenities including a fitness centre, BBQ area, and party room-ideal for entertaining and everyday enjoyment. Commuters will love being just a 6-minute walk ro the new Keele/Eglinton LRT station, with easy access to Hwy 400/401, Yorkdale Mall, and downtown Toronto. Surrounded by schools, libraries, shopping, walking and cycling trails - this location truly offers the best of city living with a community feel. Live comfortable, live connected - a must-see home in a rapidly growing neighbourhood! (id:50886)
Coldwell Banker Realty In Motion
B4 - 284 Mill Road
Toronto, Ontario
This beautifully updated & spacious Suite has over 1,500 sqft with 3 bedrooms, 3 baths, Eat - in Kitchen with quartz counters with Stainless Steel appliances, plenty of counter & cupboard space. Recently restored natural - colour Hardwood floors thru-out all main rooms. Enjoy beautiful golf course & sunset views from large west facing terrace, Living Rm, Eat - in - Kitchen, Master & 2nd Bedroom. The exclusive Masters offers resort - like amenities on 11 acres of professional landscaped grounds! Terrace overlooks Zen Garden & golf course. Primary bedroom has Ensuite Bath & walk-in Closet c/w closet organizer. BBQ's are allowed on Terraces. Ensuite Locker. Amazing amenities are highlighted by indoor & outdoor saltwater pools, outdoor patios, Tennis Courts & Exercise facilities, Party Room. The Master's is a real community with Fitness Classes, Pickleball League & Card Clubs & much more. Steps to bus stop & short hop to subway & GO. Loads of parks, greenspace, biking & walking trails. (id:50886)
RE/MAX Professionals Inc.
2410 - 16 Brookers Lane
Toronto, Ontario
Open-concept layout 1-bedroom Unit Boasts a Spacious Southwest-facing Balcony&large Windows with Breathtaking Lake and City Views , this Unit offers , Peaceful ,Comfort & Style by Smart Design, Zero Wasted Space, and a View you'll never Outgrow. 9-ft Ceilings, Floor-to-ceiling Windows, Sleek cabinetry, Laminate Flooring, and Contemporary Finishes. Ideally Located just Steps from the Waterfront, Parks, Restaurants, and Transit, with Quick Access to the Gardiner Expressway and Downtown. Includes:1 parking space and 1 locker, plus Access to Premium Amenities such as a Fitness Centre, Indoor Pool, Sauna, Party Room, Guest Suites, Outdoor BBQ Terrace, 24-hour Concierge, and More. (id:50886)
First Class Realty Inc.
1104 - 1155 Bough Beeches Boulevard
Mississauga, Ontario
Welcome to the prestigious Orchard Place 2, nestled in the tranquil and family-friendly Rathwood community. This bright and Well maintained suite offers 2 generous bedrooms plus a versatile den/solarium, along with 2 well-appointed washrooms, providing both comfort and functionality. Just steps away from Rockwood Mall, convenient transit options, and a wealth of city amenities, this home delivers the perfect balance of serenity and urban accessibility. Added value comes with one parking space and a rare oversized locker, ensuring ample storage and convenience. (id:50886)
The Agency
18-19 - 755 Queensway E
Mississauga, Ontario
Turnkey, Fully Air-Conditioned Industrial Space with Massive walk-in-refrigerator Ideal for Clean or Specialized Uses.4,888 sq. ft. industrial/commercial space designed for professional users seeking quality and functionality. This exceptionally maintained unit features epoxy floors, dropped ceilings in the warehouse with nearly 12 ft clear height, and a bright, clean interior ideal for precision operations. Highlights include: 2 truck-level loading doors for efficient shipping and receiving, Standby generator and walk-in fridge (landlord willing to remove). 3 private offices, boardroom, and kitchen for a complete turnkey setup. Previously occupied by a pharmaceutical distribution company, this space is ideal for tenants requiring a clean, controlled environment. Only AAA tenants with clean uses will be considered. Perfect For: Pharma, Health, Wellness, Medical/Dental, Spa, Studio, Education, Financial, Real Estate, Insurance, Education, Professional Office. (id:50886)
Sotheby's International Realty Canada
811 - 80 Quebec Avenue
Toronto, Ontario
Top Floor corner unit 3 bedroom , 2 full bathrooms, bright fully renovated unit in Prestigious High Park Community . white kitchen with stainless steel appliances Spacious with 3 walk outs to open balconies (id:50886)
Royal LePage Your Community Realty
702 - 20 Shore Breeze Drive
Toronto, Ontario
Beautiful Sun-Filled 2 Bedroom, 2 Bathroom, Corner Suite Occupying The Top Floor Of The Podium At Eau Du Soleil Right By The Lake. Complete With Wrap Around Terrace And A South East Exposure, Offering A Permanently Unobstructed Panorama Of The Toronto City Skyline. Featuring Top Of The Line Features & Finishes Including, Engineered Hardwood Flooring, 9 Ft. Smooth Ceilings, Pot Lights Throughout, Floor To Ceiling Windows, Brand New Kitchen Island With Quartz Countertop And Full Size Appliances. Premium Building Amenities Including; Saltwater Pool, Lounge, Gym, Yoga & Pilates Studio, Dining Room, Party Room, Billiards Room, Rooftop Patio With Cabanas & Bbqs. Adjacent To The Lake, Biking And Walking Trails, A 5 Minute Drive Into The City Core, And A 5 Minute Walk To Future Park Lawn Lake Shore GO Train Station. (id:50886)
RE/MAX West Realty Inc.

