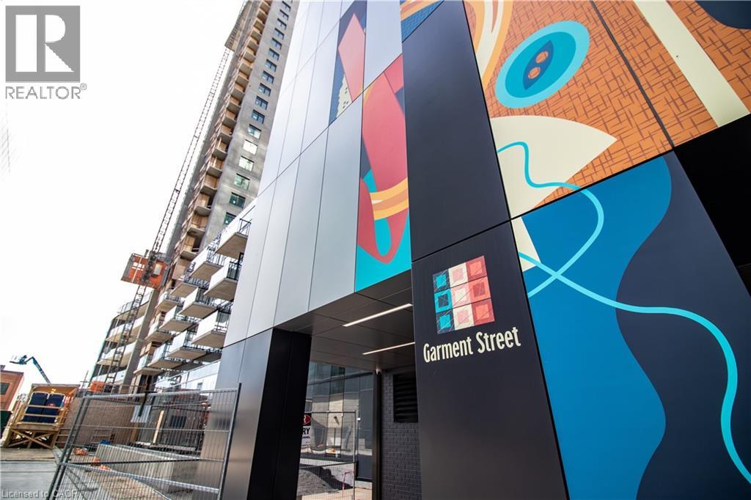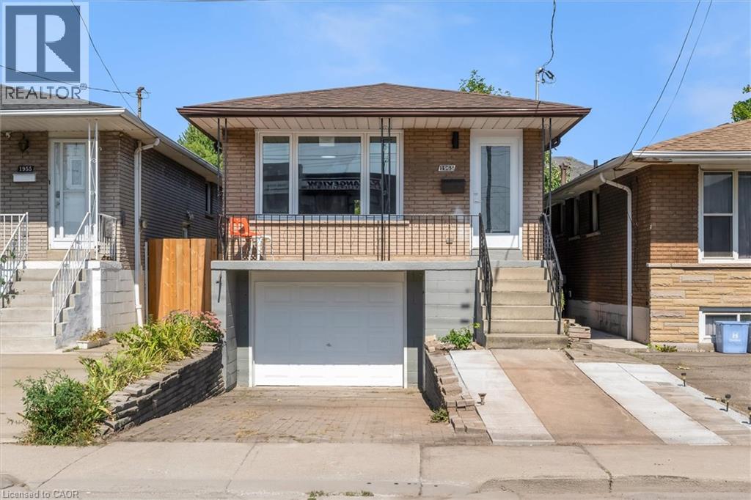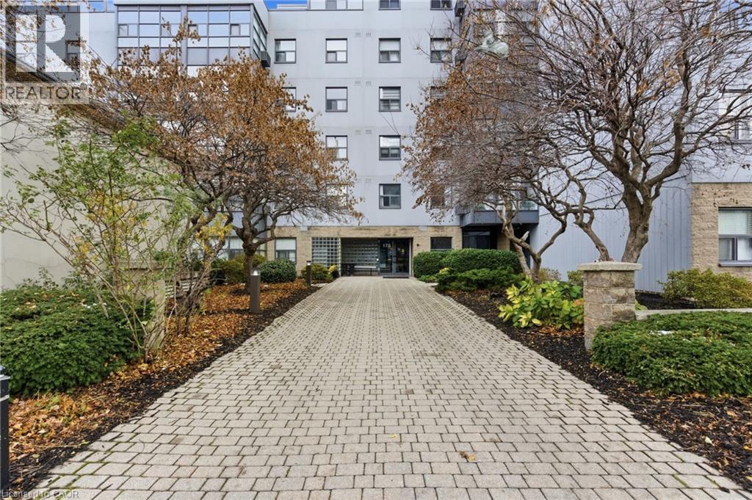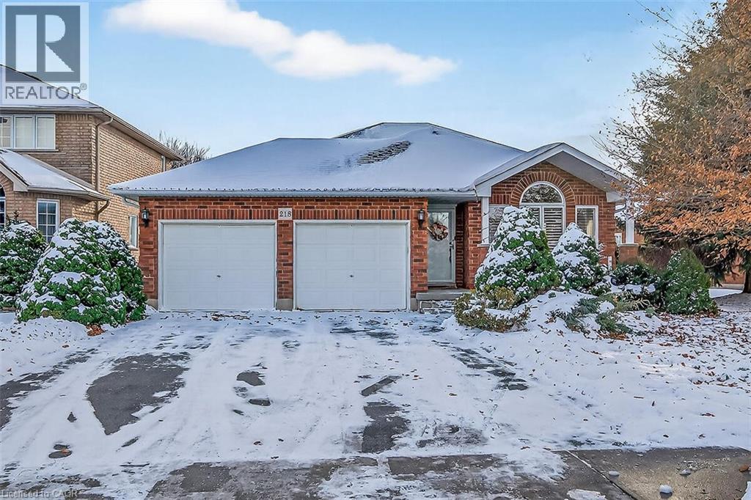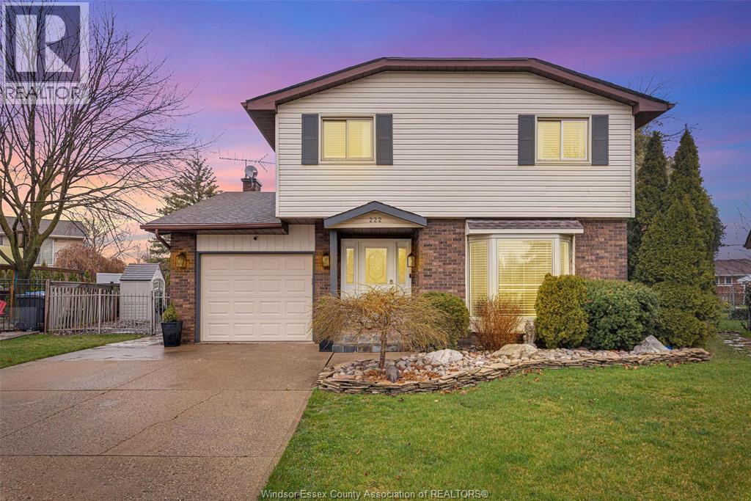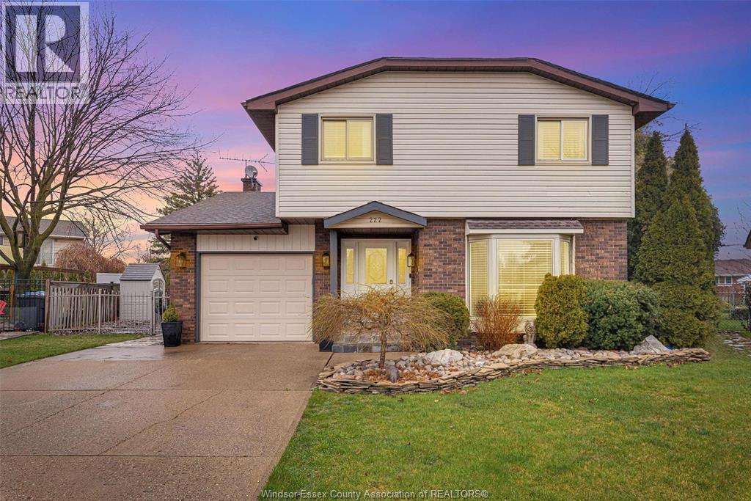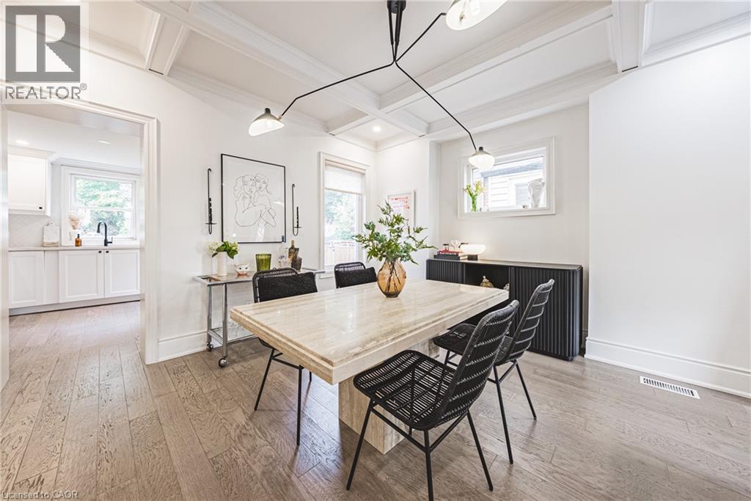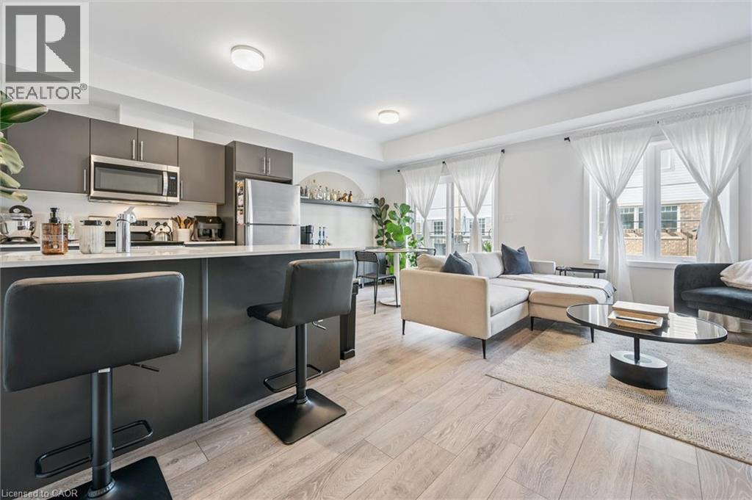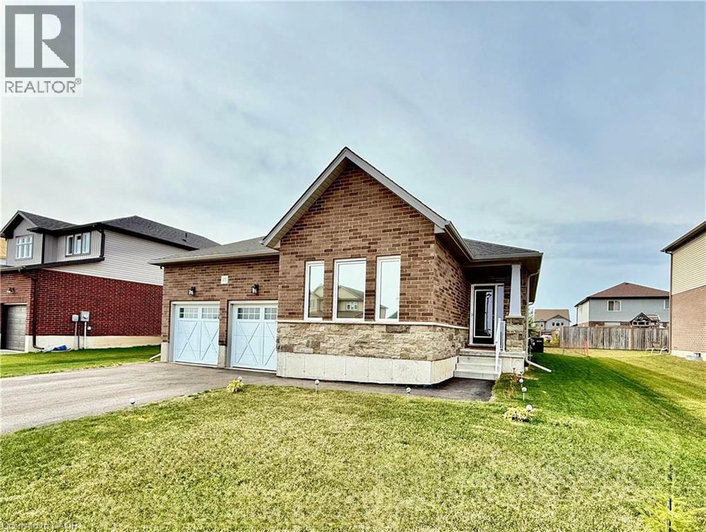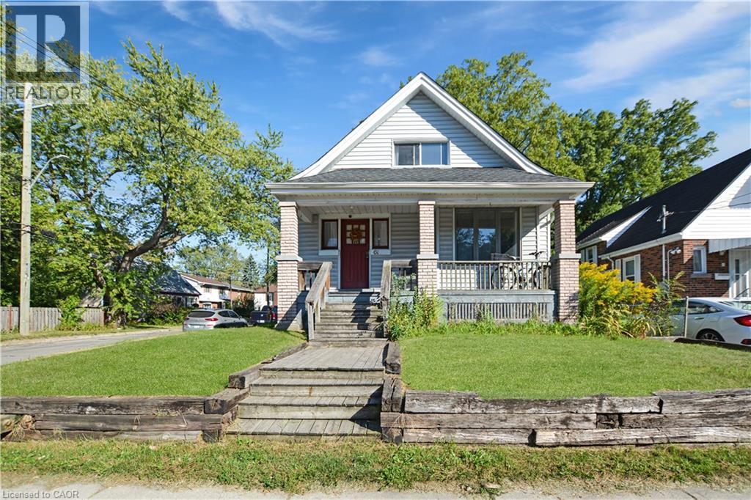108 Garment Street Unit# 1501
Kitchener, Ontario
Spacious and attractive 1 bedroom unit available for Sale at the highly sought after Garment Street Condos in Downtown Kitchener. This condo offers 549 sqft and balcony with views of Kitchener's cityscape. The condo suite features 6 appliances, in suite separate laundry, locker, and one underground parking space. Loaded with amenities including outdoor pool, fitness centre, rooftop terrace, basketball court, yoga space, and media/party room. Enjoy being steps from the Innovation District, restaurants, Victoria Park, LRT, and the nightlife that downtown Kitchener offers. Don't miss out on this amazing opportunity to be a part of an attractive lifestyle in Downtown Kitchener. (id:50886)
Condo Culture
1965 Brampton Street
Hamilton, Ontario
Hamilton East - Legal Duplex - $699,900 Welcome to 1965 Brampton Street, Hamilton. Sharp, updated bungalow featuring 3 bedroom - 2 bathrooms on upper level and 1 bedroom - 1 bathroom in lower level unit with separate entrace (Can be used as a 2 bedroom). Ideal for multi-generational living/in-laws, extra income or investment. All new in 2025: Modern style kitchens and baths qith quartz countertops, flooring, trim, light fixtures, exterior and interior doors, windows, hydro panel and much more. Parking for 3 cars and features fast access to QEW, Redhill/Linc, shopping, schools and parks. Private fenced yard with concrete walkway and patio. Separate in-suite laundry areas, appliances for both units are included and immediate possession is available. Please note: Legal 2 family - All done with permits and to code. This home is in move-in condition. (id:50886)
Royal LePage State Realty Inc.
175 Hunter Street E Unit# 510
Hamilton, Ontario
Welcome to this bright and spacious 2-bedroom, 1-bathroom condo located in the heart of downtown Hamilton! Perfectly situated just steps from the Hamilton GO Station, St. Joseph’s Hospital, trendy cafes, dining, shopping, and convenient escarpment access points. This well-maintained unit offers comfortable urban living with one parking space and one locker included. Residents enjoy secure FOB building access, mail service conveniently located in the main lobby, and the added benefit of a private event room available exclusively for condo owners — perfect for gatherings and celebrations. Ideal for professionals, first-time buyers, or investors seeking a vibrant city lifestyle close to everything Hamilton has to offer! (id:50886)
RE/MAX Escarpment Golfi Realty Inc.
218 Portage Lane
Mount Hope, Ontario
Welcome to this beautifully updated 4-level backsplit nestled in a quiet, family-friendly neighbourhood close to parks, schools, shopping, public transit, and with excellent highway access. This bright and open-concept home offers a perfect blend of functionality, comfort, and modern style. The main level features vaulted ceilings in the living and dining rooms, creating an airy, spacious feel, along with stylish vinyl plank flooring throughout. The newer, highly functional kitchen overlooks the expansive family room and is complete with quartz countertops, ample cabinetry, and a seamless flow ideal for entertaining. The walkout family room level is a true highlight, showcasing hardwood floors, a cozy gas fireplace, and a versatile den area that could easily be converted into a third bedroom with the addition of a wall. The home currently offers two spacious bedrooms and two full updated baths, making it ideal for couples, small families, or downsizers. Additional features include a newer roof, furnace, and air conditioner, an attached double garage with inside entry with two separate doors, a fully fenced yard with storage shed, and an unfinished basement level—perfect for storage now or future living space. Located in a friendly, safe, and established neighbourhood, this move-in-ready home offers flexibility, value, and long-term potential. A fantastic opportunity for families, first-time buyers, or anyone seeking comfort and convenience in a peaceful setting. (id:50886)
RE/MAX Escarpment Realty Inc.
222 Donalda Court
Tecumseh, Ontario
This beautiful home sits on a quiet cul-de-sac in a most desirable Tecumseh neighbourhood. Boasts two main floor living rooms, a dining area, and half bath. Large updated kitchen and 2nd living room with stone fireplace. Backyard oasis features a large i/g heated swimming pool. Upstairs to 4 large bedrooms incl primary bedroom/ensuite and second full bath. The fully finished basement includes laundry/utility/storage, a 3rd living room, and 2 add'l rooms for use as bedrooms/office/gym/etc. Updates include: furnace/AC (2018), sump pump/back up valve (2020), pool liner (2020), pool heater and safety pool cover (2022), tankless water heater (2023), Google nest smart home (smoke detectors, thermostat, doorbell, and security cameras in front/backyards)(2023). Amazing location near wonderful schools, parks, shopping, restaurants. $3600/month plus utilities, 1 year lease, credit score, rental application, 1st/last month rent and proof of income required. (id:50886)
Jump Realty Inc.
222 Donalda Court
Tecumseh, Ontario
This beautiful home sits on a quiet cul-de-sac in a most desirable Tecumseh neighbourhood. Boasts two main floor living rooms, a dining area, and half bath. Large updated kitchen and 2nd living room with stone fireplace. Backyard oasis features a large i/g heated swimming pool. Upstairs to 4 large bedrooms incl primary bedroom/ensuite and second full bath. The fully finished basement includes laundry/utility/storage, a 3rd living room, and 2 add'l rooms for use as bedrooms/office/gym/etc. Updates include: furnace/AC (2018), sump pump/back up valve (2020), pool liner (2020), pool heater and safety pool cover (2022), tankless water heater (2023), Google nest smart home (smoke detectors, thermostat, doorbell, and security cameras in front/backyards)(2023). Amazing location near wonderful schools, parks, shopping, restaurants. Call L/S for your showing today! (id:50886)
Jump Realty Inc.
110 Kensington Avenue S
Hamilton, Ontario
Welcome to 110 Kensington Avenue South! Set in the heart of the desirable Delta neighbourhood, this beautifully renovated home blends 1920s character with modern comfort. Just steps from Gage Park and a short walk to the shops and cafés of trendy Ottawa Street, this property offers the perfect mix of charm, convenience, and community. Curb appeal shines with an inviting front porch, beautifully framed with exterior lighting. Inside, bright open-concept living features stunning engineered hardwood flooring, fresh paint, crown moulding, baseboards, and elegant trim. The dining room highlights a sophisticated coffered ceiling with a statement light fixture—ideal for entertaining. The kitchen impresses with white cabinetry, pantry, quartz countertops, stainless steel appliances, double sink, and modern backsplash, with a walkout to a private, fenced backyard complete with a patio—perfect for relaxing or hosting. Additional updates include newer windows and exterior doors, newer shingles, upgraded electrical and plumbing fixtures. Located in a family-friendly neighbourhood surrounded by mature trees, trails, parks, schools, and transit, this home offers classic charm, thoughtful upgrades, and easy access to the best of Hamilton living. Come see for yourself. (id:50886)
Royal LePage Signature Realty
205 West Oak Trail Unit# 53
Kitchener, Ontario
Welcome to Unit 53 in the thriving Huron community. Spacious 1-bedroom main floor stacked condo in a highly sought-after location! This bright, open unit has had only one owner and features modern finishes throughout. Enjoy convenient main-level living with direct access to nearby trails for walking, running, and cycling. Ideally located just steps from the largest recreation centre in Kitchener-Waterloo, offering endless fitness and leisure opportunities. A perfect choice for first-time buyers or down-sizers seeking comfort and convenience. This unit also has a spacious balcony off the living room, perfect for a morning coffee. Book your showing today! (id:50886)
Keller Williams Innovation Realty
19418 Charing Cross Road
Cedar Springs, Ontario
Discover this unique brick ranch-style home set on a generous ½-acre lot, offering space, comfort, and convenience. This 3-bedroom, 2-bath home features a thoughtfully designed main floor with a custom eat-in kitchen with granite countertops, seamlessly connected to a bright sunroom overlooking the backyard. The inviting living room is highlighted by cathedral ceilings and a stunning gas fireplace—perfect for family gatherings. All bedrooms are conveniently located on the main level, along with a 4-piece bath. The walk-out lower level adds even more living space and convience, featuring a comfortable family room with a wood-burning fireplace, newly updated 3 piece bath, laundry area, and access to a rear covered porch for year-round enjoyment. A spacious 30’ x 22’ attached double garage with direct basement entry provides excellent parking and workshop potential. The horseshoe driveway and a shed with lower-level storage add extra functionality to the property. Located just 7 minutes from Blenheim, 20 minutes from Chatham, and 10 minutes from Erieau’s beaches, this home offers the perfect balance of country living with easy access to town amenities. (id:50886)
Keller Williams Lifestyles Realty
115 Maple Street
Drayton, Ontario
Welcome to 115 Maple Street, where comfort meets possibility in the heart of charming Drayton. This modern 2 bedroom 2 bath bungalow offers over 1,500 square feet of bright open concept living, perfect for those ready to downsize without compromise, start their next chapter, or plant roots for the first time. Set on a quiet street lined with trees and friendly neighbours, this home is steps from the community centre, splash pad, library, parks, and schools. Inside, you will love the spacious main floor layout, featuring a stylish kitchen, generous dining area, and airy living room designed for relaxed everyday living. The primary suite includes a walk in closet and 4 piece ensuite, and the convenience of main floor laundry makes life just a little easier. Downstairs, an untouched 1,490 square foot basement awaits your vision. Create a rec room, guest suite, home gym, or hobby space. Outside, the blank slate yard is your chance to design the garden, patio, or outdoor retreat you have always imagined. With an attached double garage, paved driveway, and municipal services, this home blends small town serenity with modern comfort. The seller is ready and manifesting a new chapter, which means this beautiful bungalow is ready for your story. Bring your dreams and make them real at 115 Maple Street. (id:50886)
Exp Realty (Team Branch)
61 Broadway Avenue
Hamilton, Ontario
Steps to McMaster University and the medical centre, this address sits in one of Hamilton's most sought-after pockets walkable to transit, cafés, shops and daily essentials. The location drives year-round rental demand from students and professionals while offering superb convenience for end-users. Inside, light and function take the lead. An open-concept main level with soaring ceilings and expansive windows creates airy, sun-filled living. The home provides 4+3 bedrooms and 3bathrooms, delivering rare flexibility for families, shared living, or an investors multi-room strategy. Two full kitchens unlock options for multi-generational living or separate living zones. Key upgrades include a new roof (2018) and updated electrical, pairing peace of mind with long-term durability. Highlights & Selling Points Prime location by McMaster University & hospital4+3 bedrooms | 3 full baths | 2 full kitchens Open-concept layout; high ceilings; abundant natural light2018 roof and electrical updates Ideal for multi-gen living or high-demand rental strategy Walk to dining, boutiques, services, and transit Whether you plan to live in and offset costs or hold as a cash-flow-friendly asset, 61 Broadway Ave combines lifestyle with investment fundamentals strong tenant pool, low vacancy micro-market, and compelling long-term value. Secure a standout property ahead of the next academic cycle. (id:50886)
1st Sunshine Realty Inc.
60 - 1765 Trappist Lane
Ottawa, Ontario
FULLY FURNISHED! Water INCLUDED! Move in and enjoy! This 3bed END UNIT condo townhouse is the ideal home to live in! Being within WALKING distance to St Joseph Blvd you'll have access to everything you need from Parks, Schools, Restaurants and Public Transit including the new LRT Train Station! The bright Kitchen has a new backsplash and plenty of cabinet space. The living and dining rooms have well-maintained NEW Flooring and a Patio Door leading to the fully fenced backyard with NO REAR NEIGHBOURS! The NEW flooring continues on the second level where you will find 2 secondary bedrooms, a renovated full bath and a spacious primary bedroom that receives beautiful natural light. The basement has been renovated not long ago with a FULL washroom and has tasteful laminate flooring and a laundry room. Book your showing today! (id:50886)
Right At Home Realty

