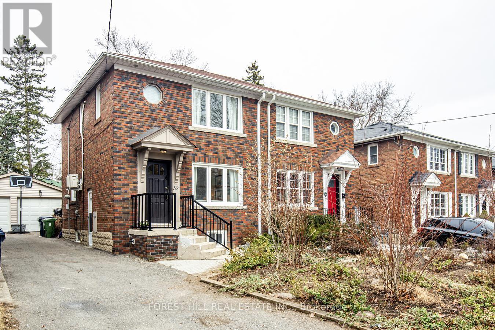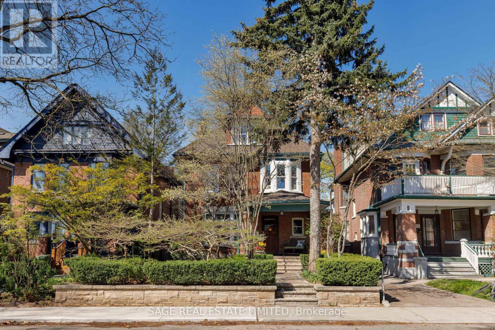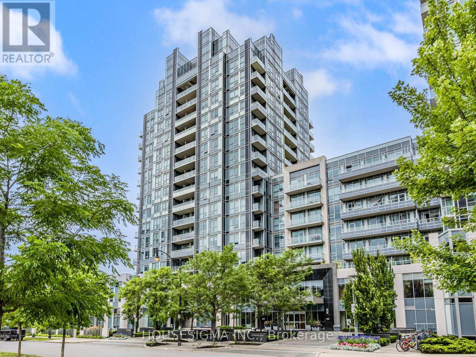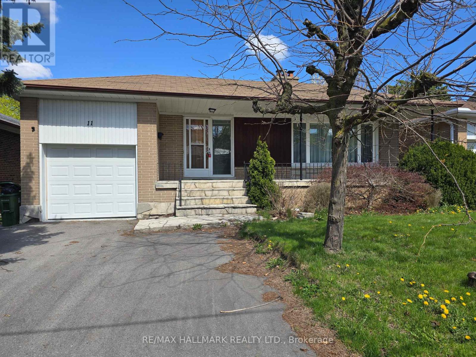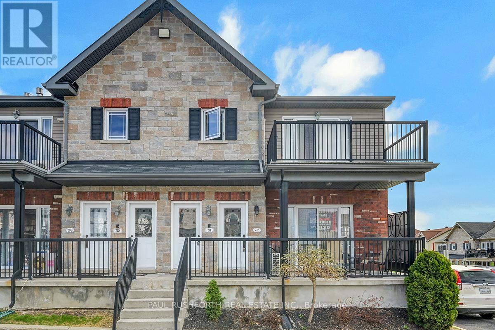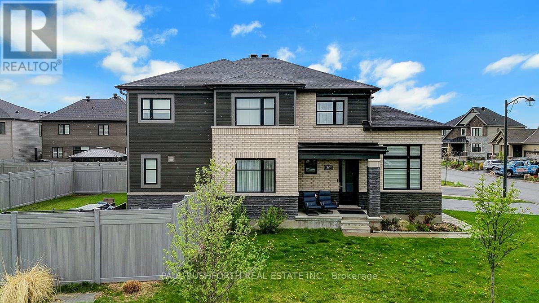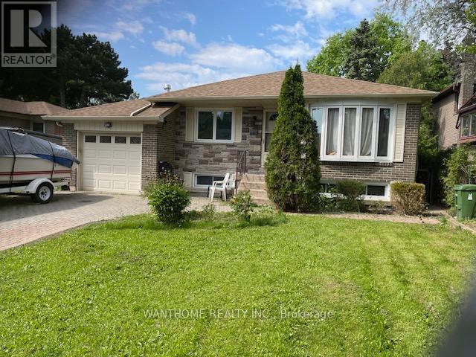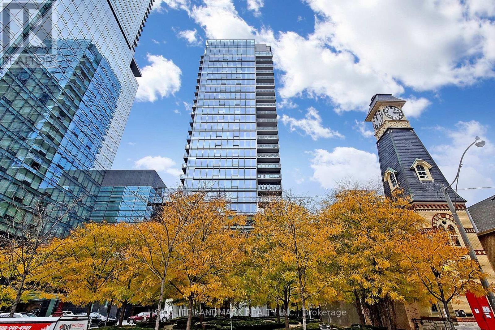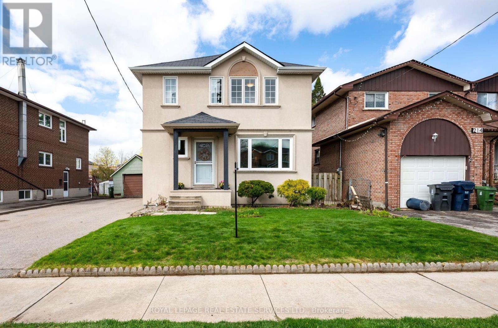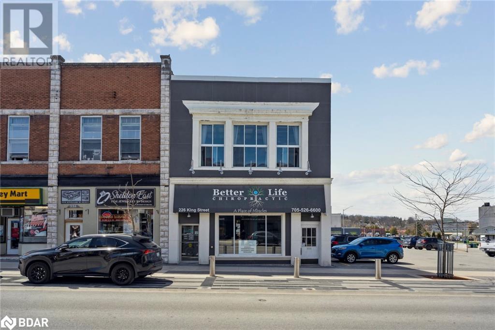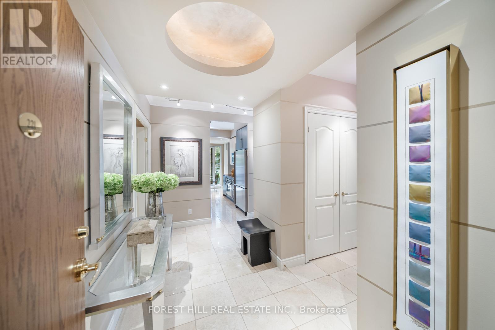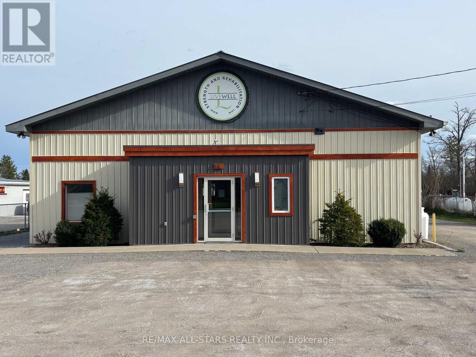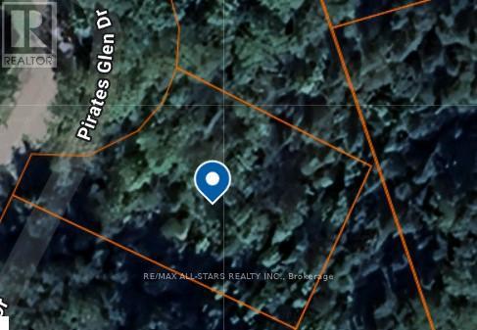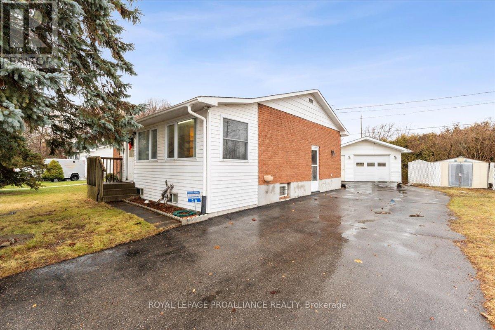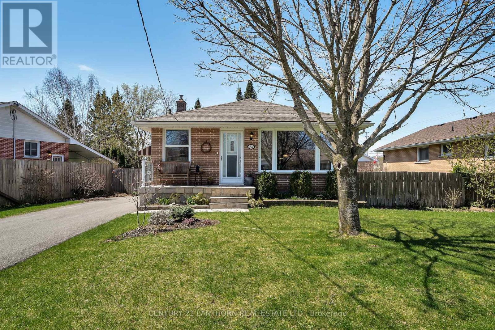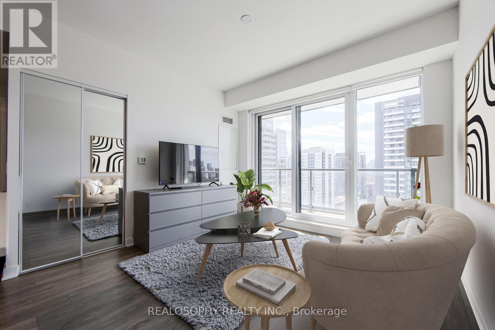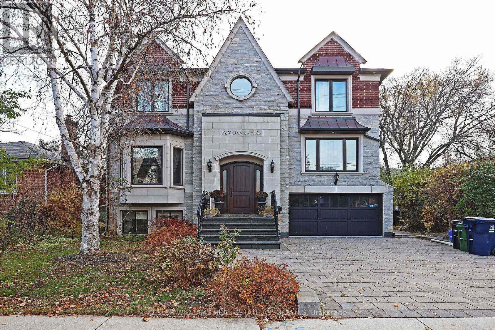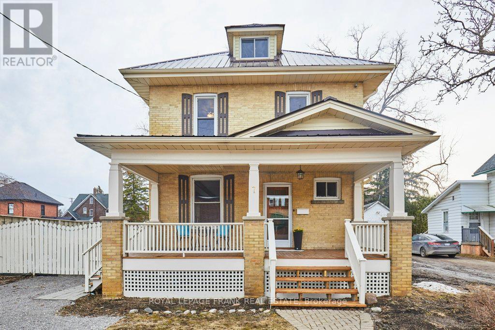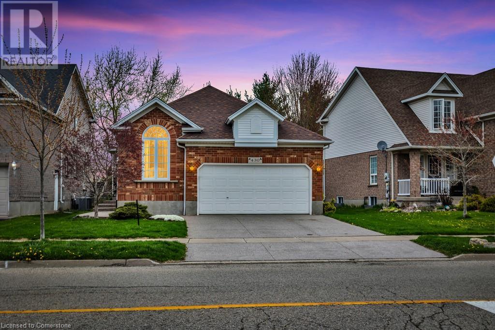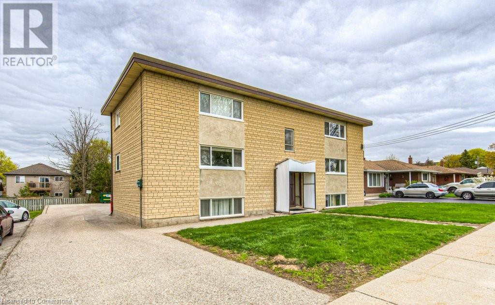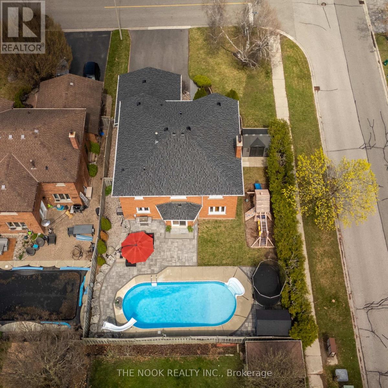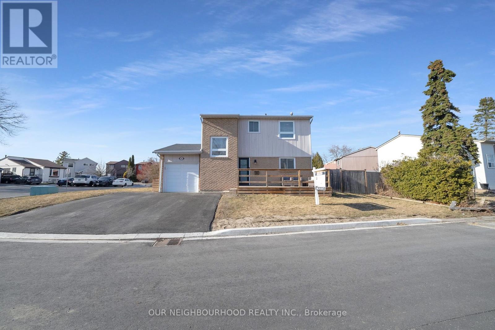3507 - 108 Peter Street
Toronto, Ontario
Welcome to Peter & Adelaide Condos! This Stunning South Facing 619 Sq Ft Suite Includes Laminate Floors Throughout, 1 Bedroom Plus Den, 2 Full Bathrooms, Open Concept Living, Dining and Kitchen, 50 Sq Ft Balcony And Storage Locker. The Primary Bedroom Features A 4 Piece Ensuite. The Den Provides A Perfect Spot For A Home Office Or Small Family Room. The Modern Kitchen Is Complete With Built-In Fridge and Dishwasher, Along With Stainless Steel Oven and Microwave. Situated In A Prime Downtown Location, The Building, With 24 Hr Concierge, Is A Short Walk To TTC Subway Stations, Streetcar Lines, The Underground PATH, Restaurants, Bars, Theatres And Shopping. Building Amenities Include: Outdoor Pool, Cabana, Lounge Deck, Co-Working & Recreational Room, Outdoor Lounge, Outdoor Fitness Studio Yoga Studio, Fitness Centre, Infra-Red Sauna & Treatment Rooms, Demonstration Kitchen Private Dining Room, Party Lounge, Terrace, Outdoor Communal Dining & Kids Zone & Arts & Craft. (id:50886)
Right At Home Realty
41 Northcote Avenue
Toronto, Ontario
Experience luxurious living in this ultra energy-efficient modern masterpiece, nestled in the heart of Queen West. With over 3,000 square feet of above-ground space, this contemporary home showcases an open-concept layout adorned with wide plank hardwood floors, a striking floating staircase with glass railings, built-in oak closets, and LED pot lights throughout. The chefs kitchen is an entertainers dream, featuring high-end integrated appliances, stone countertops and backsplash, and an oversized island. The adjoining Family Room with a walkout to the back patio is a perfect space to unwind at the end of the day. Enjoy the sense of spaciousness with soaring 9-foot ceilings on all upper floors and 8-foot ceilings in the basement. Pamper yourself in the spa-like bathrooms, fitted with Gessi, Toto, and Nobili fixtures, and wall-hung toilets. The second floor Primary Bedroom is absolutely gorgeous with a walk-through closet with plenty of built-in closets, 4pc ensuite bathroom, large picture windows overlooking the patio above the garage; separate Laundry Room for all your cleaning needs, and another bedroom with 4pc ensuite bath. The third floor boasts a second Primary bedroom suite offering a stunning 5 pc ensuite bathroom with large soaker tub, walls of closets and a walkout to the rooftop deck; and another large bedroom with a wall of closets. The lower level has a separate entrance and features a large Living/Dining room, 4pc bathroom, and a large bedroom, perfect for a nanny suite. Additional features include a detached two-car garage with a stunning rooftop terrace, making this property a perfect blend of luxury and practicality. Located in a highly walkable area, this home is just a short stroll away from the vibrant shops and restaurants on Queen West and Ossington Avenue. Enjoy the convenience of being close to the upcoming King-Liberty GO Station, ensuring easy access to downtown. (id:50886)
Sotheby's International Realty Canada
32 Randolph Road
Toronto, Ontario
Welcome to 32 Randolph Rd Located@ One Of The Best Blocks On Quiet Street In South Leaside!Ideal for first-time buyers or those looking to downsize. Very Rare Family Room Addition On Main Floor! The home is filled with natural light, creating a warm and inviting atmosphere throughout.Large23.75 Foot Wide By 140 Foot Deep Lot With Rear Covered Deck Great For Morning Coffee Or Evening BBQ. Great Space For Entertaining. Wide Driveway Leading To Garage. Finished Basement With Spacious Storage Plus Potential For 2nd Bathroom. Steps from Great Schools (Rolph Rd/Bessboroug/Leaside HS), Serena Gundy Park, the Eglinton LRT, TTC, shops, and restaurants. Beautiful Home with Lovely Neighbours@ Desirable Leaside Community! (id:50886)
Forest Hill Real Estate Inc.
1112 - 2020 Bathurst Street
Toronto, Ontario
Welcome to The Forest Hill Condo, situated on Bathurst St. & Eglinton Ave. This furnished, bright unit offers easy and comfortable living with just being steps away from public transport, a variety of shops, restaurants, grocery stores, Yorkdale Mall, & nearby access to Allen Road/ HWY 401. The building will have direct access to the soon to be Forest Hill Station LRT. Amenities include will include a gym room, yoga room, outdoor patio, shared workspace, and private meeting rooms. Parking and Locker included. (id:50886)
Royal LePage Signature Realty
364 Palmerston Boulevard
Toronto, Ontario
Exquisitely restored circa 1906 Edwardian beauty nestled on the grandest block of Palmerston Boulevard. 364 Palmerston is an extremely rare offering destined for those that cherish the history and understated prestige of a landmark Toronto address. Approach beneath a canopy of majestic trees and take in the iconic black lamp posts that line the sidewalks. Upon your arrival to the residence, a well manicured yet joyful garden welcomes you, and intricate stonework by BOSK Environments provides a hint at what lies ahead. The generous 33x127 foot lot allows for abundant privacy and handsomely proportioned landscaping. Enter through a classic front vestibule that opens up to reveal a grand foyer, where a masterclass in the artisanry of a bygone era awaits: finely milled balustrades and wainscotting in solid oak; gently arched ceilings, and authentic period hardware right down to the hinges. A dedicated coat closet is a Toronto rarity and worth its weight in gold. On to the living and dining rooms, perfectly proportioned for hosting family or entertaining guests, and for less formal occasions the generous rear addition is equally adept as either a sunny breakfast nook or a family room. A smartly laid out kitchen provides every chef's convenience imaginable. Walk out to a deep west facing English country style garden, a font of serenity and a magical spot for summer gatherings. A carefully curated mix of mature trees, shrubs and perennials attracts birdsong year round. Back inside the second floor features a generously proportioned principal bedroom with ensuite and west facing sitting room, and a charming library. The third floor offers two additional spacious bedrooms and full bathroom. The underpinned lower level is a revelation, with 7 foot 9 inch ceilings, a spacious recreation room, a temperature controlled wine cellar, a full bathroom, and abundant storage. (id:50886)
Sage Real Estate Limited
88 Old Sheppard Avenue
Toronto, Ontario
Welcome to 88 Old Sheppard Ave! Your search has ended with this fine 4 level, detached 3 bedroom sidesplit home with family room situated in a prime North York, Toronto neighborhood affectionately known as Brian Village. The TTC subway system is conveniently located a short drive or walk away. Major highways are close by too including the Don Valley Parkway allowing quick access to Downtown Toronto. The area boasts many wonderful parks, recreational facilities including ice rinks and excellent schools including French Immersion programs. The home sits on a large 50 ft x 120 ft lot with a single car built-in garage and large backyard which is great for family bbq's and social gatherings. This spacious home features a family sized eat-in kitchen, L-shaped dining and living room with hardwood floors, large picture window and separate family room with a convenient walk-out to the backyard. Upon entering the home from the covered front porch you will find a large foyer area great for welcoming visitors. The upper floor features 3 spacious bedrooms all with hardwood floors and one 4-piece bathroom. The lower level basement has a finished recreation room, laundry area and furnace room and cedar closet. Act fast! Thanks for visiting! (id:50886)
Royal LePage Terrequity Realty
2012 - 36 Lisgar Street
Toronto, Ontario
Queen West Awaits! Experience the best of urban living in this bight and airy, west-facing condo. Steps to everything: shopping, dining, and entertainment with lake views from your expansive balcony. Featuring a modern kitchen, two full baths, and a desirable split-bedroom layout. Enjoy laminate floors, stylish finishes, and 24-hour concierge. Minutes to downtown, makes this an amazing stepping stone for all Toronto has to offer! Parking and locker included. (id:50886)
Bosley Real Estate Ltd.
513 - 120 Harrison Garden Boulevard
Toronto, Ontario
Welcome To Tridel's Aristo At Avonshire A Luxurious 1 bedroom + Den suite In Prime North York! This Bright, Well-Maintained Unit Features A Spacious well designed Layout With 9-Foot Ceilings And fantastic Views. Enjoy A Modern Open-Concept Kitchen With Sleek Stainless Steel Appliances, Euro-Style Cabinetry, Quartz Countertops, And A Stylish Backsplash. The Large Den Offers Versatility Perfect For A Home Office, Nursery, Or Guest Room. Laminate Flooring Throughout. Located In A Tridel-Built Luxury Tower With First-Class Amenities: 24-Hour Concierge, Fully Equipped Gym, Yoga Studio, Sauna & Steam Room, Party Room, Rooftop Terrace With BBQs, Visitor Parking, And A Free Shuttle To Sheppard Subway Station During Peak Hours. Eco-Friendly Avonshire Park Is Just Outside Your Door.Includes 1 Parking Spot & 1 Locker. Conveniently Situated Steps From Yonge & Sheppard, TTC/Subway, Highway 401, Whole Foods, Metro, Cineplex, Restaurants, Cafés & More. Ideal For First-Time Buyers, Investors, Or Anyone Seeking Comfort & Convenience In One Of North Yorks Most Desirable Communities! (id:50886)
Housesigma Inc.
11 Bowerbank Drive
Toronto, Ontario
Welcome to 11 Bowerbank drive, Toronto, renovated 3-bedroom main floor bungalow for lease. It features nice flooring and a cozy vibe, located on a quiet street but just a short walk to Finch and Yonge transit hub and subway. Ideal for various lifestyles, offering ample living space, Main floor only ! And much more ! (id:50886)
RE/MAX Hallmark Realty Ltd.
4902 - 55 Cooper Street
Toronto, Ontario
This spacious high floor 1+Den suite offers a bright, open-concept layout thats both stylish and functional. The sleek modern kitchen features integrated appliances and clean contemporary finishes, perfect for cooking and entertaining. A generously sized den offers flexible use ideal for a home office or easily convertible into a second bedroom. Future direct access to the PATH network, making downtown commuting a breeze. Just steps to Loblaws, Starbucks, LCBO, FarmBoy, waterfront dining, St Lawrence Market, plus quick access to the QEW. The building boasts a luxurious, hotel-inspired lobby and top-tier amenities including fitness center, indoor lap pool, party rooms, theater rooms, and an outdoor landscaped terrace with BBQ and dining area for a truly elevated lifestyle. A must-see opportunity in one of Torontos most exciting new communities! 97 Walk Score, 100 Transit Score (id:50886)
Royal LePage Terrequity Platinum Realty
30 Alameda Avenue
Toronto, Ontario
Welcome home! 30 Alameda greets you with a smile and places you smack dab in the middle of Oakwood village, a close knit community of quiet one way streets, where neighbours still say hello and ask how you're doing. Your new coffee hangout is sure to become Hunter Coffee (4.9 stars), and for quick bites you've got the legendary Randy's Patties. Nearby Cedarvale Park is a gem for residents and connects you to the broader ravine network. Arrive home to a classic front porch that entices you to slow down and linger for a while. Step inside to a free flowing interior that has its proportions just right. First to the kitchen, a generous space overlooking the back garden and illuminated by a skylight. There's plenty of room here to cook to your heart's content - no more meal prep collisions with significant others! Sit down to relaxed family meals in a dining area that comfortably accommodates your regular crew plus a few friends. The living room offers up good privacy, with views of the mature front garden and the playing field beyond. Walkout to a newly built deck and a cheerful backyard with a variety of perennials, vegetable plants, and a sizable shed. Upstairs you'll find a well proportioned principal bedroom alongside two additional versatile bedrooms and a nicely updated bathroom. The basement has good ceiling height and a full additional bathroom for guests or family. With no neighbours across the street - there's a big open field - street parking is a breeze and the sightlines are clear. Both Leo Baeck and JR Wilcox are an easy walk along quiet neighbourhood streets. Biking and transit are both a breeze, with dedicated bike routes taking you all the way downtown. The Line 1 subway - Eglinton West station - is also a pleasant walk in under 15 minutes. Freshly painted and well maintained, 30 Alameda offers up all the best of urban Toronto living with a true family friendly community and an abundance of local shops and hangouts to discover. (id:50886)
Sage Real Estate Limited
1904 - 55 Regent Park Boulevard
Toronto, Ontario
Welcome to Unit 1904 - where breathtaking views meet real, grounded living. This bright and soulful 1+1 bedroom, 1 bathroom condo feels expansive and inviting, with sunlight pouring through floor-to-ceiling windows and unbeatable views stretching out over the CN Tower, downtown skyline, and the lake. The open-concept living and dining space flows naturally to a modern kitchen featuring quartz countertops, a large island, and full-sized stainless steel appliances. The cozy media/den nook offers a flexible space for work or relaxation, while the wide-plank flooring and fresh, neutral finishes create a sense of warmth and calm throughout. The bedroom is a quiet retreat, with generous closet space and a direct view to the skyline. You'll never outgrow the view from your private balcony, overlooking the athletic grounds and vibrancy of the Regent Park community, and extending unobstructed to the south. A storage locker is included for extra convenience. A short walk to several TTC lines, DVP access closely, bike lanes, parks, shops and cafes, including the neighbourhood gem Sumach Espresso all just steps away, youre already connected to everything that matters. Life at One Park Place South is about belonging to a community; the same lead concierge/security has been there for nearly 10 years, which improves building security and adds to the friendliness of the building. Over 45,000 square feet of on-site amenities including squash courts, yoga studios, rooftop gardens, party rooms. And built to LEED Gold standards, this community leads with heart -and sustainability. Rise into your next chapter here with clarity and possibility. Ready when you are! (id:50886)
Sage Real Estate Limited
712 - 200 Eliot Street
Clarence-Rockland, Ontario
This bright and charming 2-bedroom, 1-bathroom End Unit condo is conveniently located on the ground level, offering easy access and comfort. The spacious layout features 9 foot ceilings and an open living and dining area, perfect for relaxing or entertaining. The kitchen is efficiently designed, providing convenient Island and plenty of storage and prep space. Both bedrooms are generously sized with ample closet space. Convenient in-unit laundry/storage room. Entire unit is carpet free. Lovely balcony for relaxing outdoors. Enjoy the convenience of your own designated parking spot, right outside the unit. Concrete construction for added sound proofing and privacy. Ideal for anyone seeking a low-maintenance living space with easy access to nearby amenities. ** Condominium Pet restrictions: pet must be less than 20lbs. (id:50886)
Paul Rushforth Real Estate Inc.
21899 Old Highway 2 Highway
South Glengarry, Ontario
Strategically positioned with highway frontage and exceptional accessibility, this fully secured and fenced 7.8-acre commercial highway site is a rare opportunity for logistics, warehousing, and industrial users seeking versatile space with premium visibility. The property features two industrial buildings totaling over 8,000 sq. ft., offering high-clearance warehousing, functional office space, and a showroom. Key highlights include multiple drive-in doors, clear heights up to 14'5", a mix of open warehouse and private office configurations, and ample yard space for outdoor storage and fleet operations. With enhanced security, prime exposure, and seamless access to a high-demand corridor, this property is well-suited for a range of users looking to scale efficiently. (id:50886)
RE/MAX Hallmark Realty Group
646 Bluegill Avenue
Ottawa, Ontario
Fantastic opportunity to live in this bright and well maintained 3 bedroom, 2.5 bath home in Half Moon Bay. The open concept main floor offers beautiful hardwood floors in living/dining room and kitchen. The large kitchen features plenty of white cabinets, quartz counter tops, and SS appliances. The second level boasts a good size primary bedroom with 2 separate closets and ensuite bathroom. 2 additional good size bedrooms for your growing family. Great location! Walk to parks, trails, public transportation. Close to shopping and recreation. Only 5 minutes to 416, Prince of Wales. Book your showing today! (id:50886)
Bennett Property Shop Realty
1412 - 308 Jarvis Street
Toronto, Ontario
Welcome to JAC Condos, a stunning 2 bedroom plus 1 den, 2 bathroom southeast-facing condo at Carlton St & Jarvis St, offering vibrant downtown living. Bathed in natural light with city views, this spacious unit features an open-concept layout, modern kitchen, and versatile den for work or guests. Steps from College Subway, TMU, U of T, George Brown, and Eaton Centre, its perfect for students, professionals, or urban enthusiasts. Enjoy premium amenities: 24/7 concierge, gym, pet spa, yoga studio, media lounge, music room, BBQ area, party room, meeting room, and more. Nestled in a walkable neighborhood with cafes, parks, and entertainment, this condo blends luxury and convenience. Dont miss this opportunity to live in Torontos dynamic core! (id:50886)
Dream Home Realty Inc.
50 Yacht Terrace
Ottawa, Ontario
Welcome to this stunning detached home located on a desirable corner lot, where luxury living meets thoughtful design and abundant upgrades. This immaculate property offers 4 bedrooms, 2.5 bathrooms, and a spacious double garage, making it perfect for families or those who love to entertain. As you step inside, you'll be greeted by rich hardwood flooring and soaring nine-foot ceilings that enhance the feeling of space and elegance. The main level features separate living and dining rooms, providing distinct areas for formal gatherings and everyday relaxation. The chefs kitchen is a true showstopper, with Quartz countertops and boasting high-end finishes, ample cabinetry, and a large island that flows seamlessly into the family room, where a cozy gas fireplace awaits to warm your evenings. Upstairs, you'll find four generously sized bedrooms, ensuring ample space for everyone. The full bathroom includes plenty of countertop, adding convenience and style. The primary suite is a luxurious retreat, complete with a spa-like 5-piece ensuite that features a deep soaking tub, separate shower, and dual vanities. A spacious and well-equipped laundry room on this level adds practicality to your daily routine. The backyard is a private sanctuary, fully enclosed by a custom 7-foot PVC privacy fence. This outdoor space is designed for both relaxation and entertainment, featuring a large hot tub, a natural gas hookup, and a BBQ setup. Whether hosting summer gatherings or enjoying quiet evenings under the stars, this backyard delivers it all. The unspoiled basement with rough-in plumbing offers endless potential for customization to suit your needs, whether its a home gym, additional living space, or a recreational area. Don't miss the opportunity to call this luxurious property your home. (id:50886)
Paul Rushforth Real Estate Inc.
249-251 Joffre-Belanger Way
Ottawa, Ontario
Prime investment opportunity in a cul-de-sac location perched on a hill in the heart of Vanier! This 5,479 ft corner lot with R4E zoning offers a multitude of development options, including custom front-back semis, multi-unit low-rise apartments, and more. The property currently features a fully rented triplex, providing steady cash flow during planning and redevelopment. Severance and minor variance approvals are pending Committee of Adjustment approval , making this an exceptional opportunity for investors and developers. Buyer to confirm and to pay all building approvals. Located just minutes from uOttawa, the Gatineau Bridge, parks, trails, Beechwood Village, and downtown Ottawa, this property boasts unparalleled convenience. Its proximity to shopping, schools, hospitals, and public transit enhances its appeal for future tenants or homeowners. With Vanier undergoing significant redevelopment, this property is a solid long-term hold for future growth and rezoning opportunities. Property sold as is with no warranties or guarantees. Dont miss this rare chance to own a strategically located, high-potential property in one of Ottawas most desirable rental markets! **EXTRAS** outdoor storage in the backyard (id:50886)
Coldwell Banker Sarazen Realty
89 Mcnicoll Avenue
Toronto, Ontario
Fabulous Opportunity to live in Desirable Hillcrest Village Community with Top Ranked AY Jackson Secondary School/Seneca College! This Lovely Detached Family Home is Situated On Mcnicoll ave. Premium lot 50 X 120 Ft , Facing South, Double Driveway (6cars parking) & 1 Car Garage! Bright Living & Dining Room w/Bay Windows; walk out Finished Bsmnt w/Stone Fireplace; Private Backyard w/Mature Shade Trees. Ideal Central Location: Short Walk To Plaza & Top Ranked Schools: A.Y. Jackson Secondary & Cliffwood Public School, Community Centre w/Pool & Library, Mins To Seneca College, Fairview Mall, NY General Hospital, Bayview Golf & Country Club, Close to Hwy 404 & 401, Public Transit (1 bus to Subway Stn), Shops, Restaurants and all Amenities! Hiker & Biker's Paradise in level area with newly improved Don Valley Trails. A wonderful community with friendly neighbours all around!Brokerage Remarks (id:50886)
Wanthome Realty Inc.
1401 - 55 Scollard Street
Toronto, Ontario
Experience luxury living at its finest in this spectacular northwest corner suite at the Four Seasons Private Residences, nestled in the heart of prestigious Yorkville. This nearly 1,600 sq. ft. 2-bedroom, 3-bathroom residence offers breathtaking views of Midtown Toronto through expansive floor-to-ceiling windows, filling the space with natural light. Meticulously upgraded with no expense spared, the suite features gorgeous hardwood floors, elegant marble countertops, and top-of-the-line custom kitchen cabinetry. Every detail has been thoughtfully designed, including solid core doors, electric blinds, and soaring 10-foot ceilings, creating a refined and sophisticated living environment. An extraordinary opportunity to embrace the ultimate in urban luxury, with 5-star hotel services and world-class amenities just steps from Yorkvilles finest shops, restaurants, and cultural landmarks. (id:50886)
Homelife Landmark Realty Inc.
1709 - 5765 Yonge Street
Toronto, Ontario
Client RemarksUpscale North York Location! Just Steps To Subway, Bus & Ttc/Viva Terminal; Renovated Kitchen With Furnished Pantry, Customized Back Splash, Ceramic Floor, Granite Counter, Stainless Steel Appliances, Walk Out To Balcony, Laminate Flooring Throughout; Double Sliding Doors; Moderately Large Ensuite Locker, Maint Fees Includes (Water, Heat, Hydro All Included); (id:50886)
Wanthome Realty Inc.
5303 - 8 The Esplanade Avenue
Toronto, Ontario
Welcome to the highly sought-after and renowned L Tower, offering an exceptional lifestyle in the heart of downtown Toronto. This bright and spacious unit features an open-concept layout with upgraded finishes, 9 ceilings, and floor-to-ceiling windows providing stunning west-facing views of the lake.The sun-filled living room and bedroom create a warm and inviting atmosphere. The modern kitchen is equipped with premium Miele appliances, perfect for everyday living and entertaining. The versatile den is enhanced with pre-installed curtains, making it ideal as a home office or a second bedroom. The walk-in closet, complete with a custom built-in organizer, adds a sophisticated and functional touch to the unitResidents enjoy world-class amenities, including a fully equipped fitness facility, indoor pool, spa, cinema room, recreation lounge, and 24-hour concierge service.Located on The Esplanade, steps to Union Station, QEW, Financial District, St. Lawrence Market, fine dining, and an array of shops and amenities. Potential future access to the PATH system through the adjacent CIBC building adds even more convenience to this prime location.Experience luxury, convenience, and lifestyle all in one. (id:50886)
Homelife Landmark Realty Inc.
210 Beta Street
Toronto, Ontario
Exceptional 50.08' x 132.19' Lot in Prestigious Alderwood -- Sun-Drenched, Stylish Home Near Lake Ontario! Experience refined living in this beautifully renovated home, set on a rare extra-wide and deep lot in one of Etobicoke's most desirable, safe, and walkable communities. If you're a gardener, you'll appreciate the green canvas to create your personal landscape among beautiful mature trees. Enjoy the ease of urban living with Sherway Gardens Mall, top-rated schools, lush parks, GO and TTC transit, major highways (QEW/427), and downtown Toronto all minutes away -- not to mention the shimmering shores of Lake Ontario and Pearson Airport within easy reach. From the moment you step inside, you're greeted by sun-filled spaces and elegant design. Oversized windows and skylights bathe the rooms in natural light, creating a warm and welcoming atmosphere. The entrance den makes the perfect family room. The thoughtfully crafted custom kitchen is a true centerpiece -- featuring quartz counters, stainless steel appliances, sleek storage solutions, and a stunning oversized island free of fixtures, ideal for both everyday living and grand entertaining. Large bedrooms set the stage for the primary suite, which feels like a five-star retreat, showcasing a drop-dead gorgeous ensuite with a skylight, floating soaker tub, and separate glass-enclosed shower -- the perfect sanctuary after a long day. The bright lower level offers a private separate entrance, providing incredible flexibility for an in-law suite, home office, or rental income opportunity. Hardwood floors, updated vinyl windows, renovated kitchen and baths, and an expansive double driveway complete the homes impressive features. This is a rare opportunity to live in a vibrant, family-friendly neighbourhood with outstanding amenities, a true sense of community, and endless future potential. Luxury, lifestyle, and location -- it's all here. Welcome home. Note: Garage as is. (id:50886)
Royal LePage Real Estate Services Ltd.
226 King Street
Midland, Ontario
Look no further for an incredible investment opportunity situated in the heart of Midland across from the Harbour. This property offers high visibility and accessibility with plenty of nearby parking, steps to the harbourfront. The building has its beautiful classic architecture, with complete interior renovations having a modern feel. On the exterior of the building, the historic mural featuring the Brebeuf Lighthouse and plenty of parking available. The upper level is a stunning residential living space with 12' ceilings, new kitchen, fresh paint and a beautiful rooftop patio overlooking the harbourfront. The main floor has had $600,000+ invested in renovations and is perfectly set up as a medical office with many potential uses. This multi-use infrastructure is currently set up to live and work within the same building, but easily converted and split into additional units, or fully converted into a different commercial business space such as a restaurant or brewery. (id:50886)
Right At Home Realty Brokerage
255 Hickling Trail
Barrie, Ontario
This thoughtfully maintained home offers just under 2,000 square feet of finished living space in a highly convenient Barrie neighbourhood, located just minutes from the waterfront, downtown, parks, and major commuter routes. The main level flows effortlessly from room to room. The kitchen, renovated in 2024, features updated finishes and improved storage, while the adjacent breakfast area feels especially cozy with a built-in bench surrounded by rear-facing windows that overlook the yard. The family room spans the entire depth of the home, offering plenty of space to gather, unwind, or entertain. A separate living room provides a place to relax, complete with a wood-burning fireplace that adds character and comfort. The main level also includes a powder room, updated in 2023, inside entry from the garage, and a convenient laundry area. Upstairs, the home offers four well-sized bedrooms, including a spacious primary suite with a walk-in closet and a beautifully updated ensuite completed in 2021. The second level main bathroom was renovated in 2019, and the hallway and staircase were re-carpeted in 2015. Flooring throughout the home has been refreshed over time with a combination of tile, hardwood, and laminate. Additional updates include window replacements between 2018 and 2022, a furnace installed in 2017, air conditioning updated in 2016, and newer appliances including a washer (2023), fridge (2024), and dishwasher (2024). Outdoors offers an above-ground pool, mature Maple trees, and a grapevine that winds around the fence. Whether hosting a summer get-together or enjoying a quiet breakfast on the patio, the space has been designed to feel like a natural extension of the home. With quick access to Highway 400 and Highway 11, and walking distance to Johnsons Beach, the rail trail, schools, and local favourites like Wickies Pub and Salty Blonde Café, this location offers the perfect balance of lifestyle and convenience. (id:50886)
Exp Realty Brokerage
1022 - 100 Harrison Garden Boulevard
Toronto, Ontario
Bright, Spacious 2 Bedroom Plus Den South East Corner Unit. Approx. 1150 Sqft. Open Concept Unit With Breathtaking Unobstructed South East View. Split Bedroom Layout. Den can be used as 3rd bedroom with French doors. Island With Quartz Counter Top & S/S Appliances.9 Ft Ceilings. Excellent Amenities Indoor Pool, Gym, Party Room, Guest Suites, Concierge. (id:50886)
Homelife Landmark Realty Inc.
221 - 11 William Carson Crescent
Toronto, Ontario
Welcome to Suite 221 at The Antiquary, a stunning interior designer's own corner suite spanning 1,517 sq.ft. . with an elevator (separate from the main elevator) located just beside the unit that goes straight down to sellers 2 side-by side owned parking spots! *A very rare find and convenience for the new owners. *Featuring southeast exposure with private ravine views, this luxurious condo is bathed in natural light! Immerse yourself in your very own private outdoor retreat with two walk-outs to deep balconies, accessible from both the kitchen and living room area. Lounging outdoors with a good book or a spot for quiet reflection, you have found an extension of your living space and a layer of tranquility to your home. Designed for pleasure and comfort, experience quality, sophisticated, upgrades throughout. This suite features an open-concept living and dining room area which is beautifully appointed with limestone floors and 9-ft smooth ceilings, creating an airy, elegant space for entertaining and fit for a baby grand piano, too! The gourmet kitchen showcases granite countertops, stainless steel appliances, and upgraded custom cabinetry extending through the length of the eating area with many clever display and storage details. An attractive split plan design includes 2 generously sized bedrooms with custom built-ins adding style and functionality while Juliette balconies have added the charm! This property offers convenient parking with two owned side-by-side underground parking spots and a locker, plus, enjoy exceptional amenities, including concierge, visitor parking, a guest suite, indoor swimming pool, fitness centre, party room, and sauna. With easy access to York Mills Subway & HWY 401, this is a rare opportunity in a prime location! (id:50886)
Forest Hill Real Estate Inc.
921 - 233 Beecroft Road
Toronto, Ontario
Great Location, steps from Yonge St, however, far enough to avoid the businesses. High Demand Building. This unit is Bright, Spacious and Spotless. It features 1 Bedroom which was updated approximately 7 years ago, Floor To Ceiling Windows, Large Closet, Walk Out To Large Balcony and More! Located Across from the North York Centre, it is Walking Distance To TTC Subway, North York Library, Mel Lastman Square, Empress Walk, Cineplex Cinema, Loblaws, restaurants, coffee shops. Move in or use it as a rental property! (id:50886)
Homelife/cimerman Real Estate Limited
58 Duke Street
Kawartha Lakes, Ontario
Fantastic opportunity to open your business in Bobcaygeon! Very rare General industrial M2 zoning allows for multiple business opportunities: boat sales, garage, equipment sales, warehouse, animal hospital, body shop, and many other uses .VTB mortgage available to qualified buyer. Maintenance free building with top of the line mechanical features in absolutely pristine condition. Huge parking in the front and the rear as well. Only 1hr 45 min from GTA. (id:50886)
RE/MAX All-Stars Realty Inc.
Lot 18 Pirates Glen Road
Trent Lakes, Ontario
Discover prime land for sale in the desirable community of Pirates Glen, conveniently situated between the charming towns of Buckhorn and Bobcaygeon. Nestled on the North Shore of Pigeon Lake, this property offers exceptional potential in a serene setting. Enjoy the natural beauty of the Kawarthas with easy access to local amenities, as well as boating, fishing, and outdoor recreation right at your doorstep. This is the perfect location for those seeking tranquility while remaining connected to vibrant communities! (id:50886)
RE/MAX All-Stars Realty Inc.
12 Anna Court
Quinte West, Ontario
Welcome to 12 Anna Court, a beautifully updated 3-bedroom townhome in Trenton's desirable west end. The modern kitchen features a tiled backsplash, ample cupboard space, and a live-edge island that flows into the dining area, perfect for entertaining. Upstairs, three generously sized bedrooms offer plenty of space for family living. Step outside to an extra-deep, fully fenced yard with a large, partially covered deck, string lights, and a natural gas BBQ hook-up, ideal for relaxing evenings. Enjoy the convenience of an attached garage with inside entry and abundant storage throughout the home. Located close to schools, shopping, and parks, with quick access to Hwy 401 in under 10 minutes! (id:50886)
Royal LePage Proalliance Realty
121 River Street E
Trent Hills, Ontario
Welcome to this beautifully updated 2 bedroom, 2 bathroom brick bungalow nestled in the heart of Campbellford. Situated on a desirable corner lot, this charming home offers a perfect balance of classic appeal and modern comforts. As you step inside, you'll immediately notice the abundance of natural light that fills the space, creating a warm and inviting atmosphere throughout. The bright, layout is perfect for relaxing or entertaining, with large windows framing picturesque views of the surrounding neighbourhood. The home features numerous updates, ensuring you can move in with peace of mind. From the refreshed kitchen and bathrooms to the new flooring and fixtures, as well as many other updates. The spacious living areas are ideal for both everyday living and hosting guests. With extra rooms in the basement for a family rec room, a craft room, or home office. Endless opportunities. Outside, the corner lot offers ample space for outdoor activities, gardening, or simply enjoying the fresh air. The property is within walking distance to all of Campbellford's amenities, including shops, restaurants, parks, and more, making this location incredibly convenient. This home is a must see! (id:50886)
Exit Realty Liftlock
2 - 18 Greenbriar Road
Toronto, Ontario
A Luxurious Townhome in Upscale Bayview Village Community, $$$ In Upgraded! Includes A Patio &Huge Rooftop Terrace Perfect For Entertaining. 5 Pc Master Ensuite W/ Huge W/I Closet & Laundry On 2nd Floor. Featuring 10' Ceilings On The Main, 9' On Upper Level, Hardwood Floors, Pot Lights & Direct Access To 2 Underground Parking Spots. Just Mins Walk From Bayview Village, Bayview & Bessarion Subway Station (id:50886)
Dream Home Realty Inc.
973 Afton Road
Peterborough West, Ontario
Located in a quiet, established neighbourhood, this updated 3+1 bedroom, 2-full bathroom home offers modern comfort in one of Peterborough's convenient and desirable family areas. The kitchen features contemporary finishes and a functional layout, while both bathrooms have been thoughtfully renovated with clean, modern style. The finished basement adds valuable living space, including an additional bedroom, den, and large rec room. Outside, enjoy a fully fenced backyard that backs onto green space offering privacy and a peaceful view with no rear neighbours. Close to shopping, schools, and amenities, this West End home is a great opportunity for those seeking space, style, and an easy location. Move in ready! (id:50886)
Coldwell Banker Electric Realty
26 Highside Road
Quinte West, Ontario
If you're just getting into the market or wanting to downsize, this property might just be for you. It is located between Trenton and Belleville in a quiet neighborhood making it ideal for those wanting to be out of town, but close enough to all amenities. Main floor features 3 bedrooms, 4 piece bath, living room, a lovely sunroom and an eat-in kitchen with doors leading out to the deck making it ideal for entertaining. The detached garage/workshop is heated for those who like to tinker. No need to worry about power outages because it also has a generator. The basement is unfinished and will be water proofed with lifetime warranty for the new owners so you can either use it for storage or make extra living space. A new hot water tank will also be installed. (id:50886)
Royal LePage Proalliance Realty
24 Aletha Drive
Prince Edward County, Ontario
Great find in Wellington on the Lake, Prince Edward Countys Premier Adult Lifestyle Community in the heart of Wine Country. This open concept home features real hardwood in the great room, dining room, and breakfast nook which offers a gas fireplace with custom bookshelves on both sides. The kitchen has lots of counter space, ample cabinets and pots and pan drawers, access to the garage through the laundry room, while the primary bedroom has a 5-piece ensuite and large walk-in closet. Bring your own decorating ideas. The basement is full height and unfinished. You can walk to the golf course, stroll downtown to local shopping and fine dining. The Millenium Trail parallels the subdivision where you can walk, hike, x-ski, or bird watch all year round. Many amenities are available to residents by the Rec Centre - swimming pool, tennis court, bocce ball, pickle ball, shuffleboard and horseshoes, and even a self-contained woodworking shop. (id:50886)
Exit Realty Group
34 Harvest Crescent
Belleville, Ontario
Welcome HOME! This charming and beautifully maintained home is the perfect place for your first home or your last. Nestled in one of Belleville's most sought-after family-friendly neighborhoods ,this property offers a seamless blend of comfort, functionality, and outdoor paradise. With 3 cozy bedrooms and 2 full bathrooms, there's plenty of space for the whole family. The formal dining room is ideal for family meals and special gatherings, while the large kitchen is a chefs dream, providing ample counter space and storage for all your culinary adventures. Step outside and be prepared to fall in love with the stunning yard. If you have a green thumb, you'll be in paradise this botanical dream is a haven for gardeners with lush landscaping and vibrant greenery that'll make every season feel like spring. And for those moments of relaxation, unwind in the hot tub or take advantage of the spacious Mennonite shed for your next project or hobby. Don't miss out on this rare opportunity to own a home that offers the best of both worlds an impeccable, move-in-ready interior and an outdoor sanctuary that's perfect for creating lasting memories. Make 34 Harvest Crescent your next home! Recent Upgrades: Roof, Hot Tub, Kitchen Flooring, Bathroom, Dining Room, California Shutters, Stairs, Master Bedroom, downstairs flooring and windows (all from 2023-2025). (id:50886)
Century 21 Lanthorn Real Estate Ltd.
288 Macdonald Avenue
Belleville, Ontario
Beautifully updated bungaloft with character and space to spare. This all-brick home offers 2200+ square feet and sits on a deep 165' lot with mature trees, a private fenced yard, detached garage, and patio area. Inside features a bright eat-in kitchen with stainless steel appliances and peninsula, modernized bathrooms, and a cozy living room. Three bedrooms on the main floor, plus a unique loft-style primary suite with ensuite. Finished lower level offers a rec room, 3pc bath/laundry, and 5th bedroom option. Close to schools, hospital, and Belleville's scenic trails! (id:50886)
Royal LePage Proalliance Realty
1905 - 130 River Street
Toronto, Ontario
Immaculate Condition 1 Bedroom, 1 Bathroom, Bright Condo For Sale at Artwork Condos. This Wide Open Concept Floor-Plan With Modern Finishes Was Built In 2023 And Shows Very Well. The West Facing Extra Large Balcony Has Afternoon Open Sun Light Views, Allows You To Enjoy Those Endless Summer Days Or Lazy Evenings Gazing Onto The Southern Cityscape. The Modern Kitchen Comes With A Seating Island And Overlooks The Living Area With Easy Walk Out To Balcony, Great Space For Entertaining Guests. The Very Polite Tenants Are Willing To Vacate With Property With Notice(60+Days) Or Happy To Stay If The Buyer Is Looking To Keep Great Tenants On Current Terms. The Building Is Conveniently Located Near Transit, 10 Minutes To Downtown, Parks, Community Centres, Riverdale Farm, All Walking Distance Including Grocery And Services on Dundas Or Queen. Take a Walk Over The Bridge To Riverside or Leslieville And Enjoy Brunch Or Lunch At A Endless Array Of Restaurants and Cafes Or Stay in the Neighbourhood and enjoy, Parks, Community Center, Cafes and More. Amazing Amenities Include Spacious Gym With Endless Equipment and 99 Person Capacity, Plus Outdoor Work-Out Area , Shared Workspace With Private Offices, Games Room, Kids Play Room, Garden Rooftop With BBQ Area, Kids Playscape, Lounge Area, Security and Visitors Parking not to Mention Legendary Pro League Sports Collectibles Shop, Bevy Coffee Shop, Sushi96 Opening Soon and All at Your Doorstep. Some Living Room and Bedroom Pictures are Virtually Staged. (id:50886)
Realosophy Realty Inc.
Bsmt 1 - 361 Patricia Avenue
Toronto, Ontario
**Rent Includes All Utilities + Cable & Internet!** Beautiful & Bright Self Contained Lower Level Apartment In Gorgeous Luxury Home. Does Not Feel Like A Basement! 9Ft Ceilings, Open Concept Main Room With Galley Style Kitchen, Large Windows, Pot Lights & Radiant Heated Hardwood Flooring Throughout. Large Bedroom With Walk-In Closet & Elegant Bathroom With Walk-In Shower.* In Area Laundry Room For Tenant's Use. Driveway Parking Available For An Additional $100/Month. Option To Lease As Furnished Available At An Additional Cost. (id:50886)
Keller Williams Real Estate Associates
7 Adelaide Street N
Kawartha Lakes, Ontario
Welcome to this beautiful Century Home, a blend of classic charm and modern convenience. Discover newly refinished hardwood floors that exude warmth and character. There have been updates throughout, ensuring a good balance of historic elegance and contemporary living. The large, welcoming covered front porch brings back memories of years gone by, while the heart of the home is the inviting updated kitchen with quartz counters, large stainless sink, spacious work area and walkout to the back porch overlooking a lovely inground pool - a perfect oasis for relaxation and summer gatherings. The expansive back yard offers plenty of outdoor space, ideal for gardening, play and entertaining family and friends. Freshly painted throughout, metal roof (2022), updated washrooms (2025). Within walking distance to downtown restaurants, shopping, schools & hospital. Don't miss the opportunity to own this lovely property. (id:50886)
Royal LePage Frank Real Estate
430 Eastbridge Boulevard
Waterloo, Ontario
Welcome to 430 Eastbridge Boulevard, your dream home nestled in the highly sought-after Eastbridge community of Waterloo East. This beautifully maintained bungalow is a rare find, offering not just a house, but a lifestyle of comfort and convenience. From the moment you step inside, you'll be captivated by the bright open-concept layout adorned with soaring vaulted ceilings and skylights that bathe the space in natural light. With 2 spacious bedrooms and 3 bathrooms, this home is perfect for both intimate family gatherings and entertaining guests. But the real gem lies beneath: an expansive basement with endless potential! Imagine adding two additional bedrooms to accommodate your growing family or hosting extended guests with ease. Step outside to discover professionally landscaped gardens and an exposed aggregate concrete driveway and walkway that enhance curb appeal. The private backyard is your serene escape, backing onto tranquil greenspace and a schoolyard—perfect for enjoying quiet moments or entertaining friends. Additional highlights include a double car garage, water softener (2025), furnace (2009), asphalt shingles (2014), and a sump pump with battery backup for peace of mind. Convenience is at your fingertips with close proximity to shopping, dining, parks, schools, places of worship, trails, and public transit—everything you need just minutes away! Don’t let this opportunity pass you by! Embrace the chance to own a move-in-ready bungalow in one of Waterloo’s most desirable neighborhoods. (id:50886)
Hewitt Jancsar Realty Ltd.
442a Stringer Drive
Faraday, Ontario
Discover this piece of paradise on 5.8 acres of year-round lakefront property, featuring 500 feet of shoreline on Coe Island Lake, just 11 km from Bancroft. This west-facing cottage offers breathtaking sunsets and a perfect blend of seclusion and accessibility. The property boasts impressive outdoor amenities, including ample parking, wood storage, drive sheds, and a greenhouse with irrigation. A fenced garden area with raised beds and perennial flowers adds charm. The diverse landscape is filled with various tree species, creating a natural oasis. Inside, an open-concept living space combines the living room, dining room, and gourmet kitchen. The kitchen features granite countertops and high-end appliances. Hardwood floors and a 14-foot cathedral ceiling with shiplap add rustic elegance. The main floor includes two guest bedrooms with a shared ensuite bath and a spacious master bedroom with lake views, a walk-in closet, and a luxurious ensuite bathroom. Four skylights flood the space with natural light. The walkout basement, accessed by a spiral oak staircase, features a large rec room with wide pine flooring and a wood stove. Two additional bedrooms or offices overlook the lake. Ample storage space, a laundry room, and utility areas complete the lower level. This off-grid property is powered by an extensive solar system and a propane generator, with a hydro hookup available if desired. Amenities include high-speed internet, excellent cell reception, a deep well, on-demand hot water, and propane forced air central heating. Located just 3 hours from Toronto and Ottawa, this cottage offers the perfect balance of seclusion and accessibility. Experience ultimate lakeside living in this meticulously designed and well-appointed retreat on one of Ontarios most pristine lakes. (id:50886)
RE/MAX Country Classics Ltd.
24 Cait Avenue
Kitchener, Ontario
Turnkey Investment Opportunity! Well-Maintained 6-Plex Generating Over $83,000 in Annual Rental Income with a 4% CAP RATE! This multi-family property features six units, including five spacious 1-bedroom suites and one bachelor unit, offering strong tenant appeal and stable returns. The property provides eight dedicated parking spaces, on-site laundry, and individual storage lockers for tenant convenience. The tenants can enjoy a large, landscaped yard with a patio - ideal for outdoor relaxation and summer barbecues. Located just minutes from Fairview Park Mall, public transit including the ION LRT, and a full range of shops, restaurants, and amenities, this property is perfectly positioned for both tenant satisfaction and long-term value. (id:50886)
Royal LePage Wolle Realty
303 - 60 Shuter Street
Toronto, Ontario
Menkes Fleur Condo, Located In The Heart Of The Downtown Core And Entertainment District, Offers easy access to the Financial District, U of T, Parks, Eaton Centre And public transit. Unit Features The Highest Quality Finishes! 3 Bed + 2 Baths, Bright And Spacious, Open Concept Modern Kitchen W/ Built-In Appliances, Floor To Ceiling Windows with Great layout. Enjoy In Wonderful Amenities: BBQ Area, Dining Rm W/Catering Kitchen, Party Rm, 24Hr Concierge, Gym Etc. **EXTRAS** Built-In Fridge, Dishwasher, Stove, Microwave, Front Loading Washer And Dryer, Existing Lights, Window Coverings. 1 Parking Included (id:50886)
Real One Realty Inc.
48 Caspian Square
Clarington, Ontario
Spacious 4-Bedroom End-Unit in Bowmanville's Lakeside Community! Welcome to 48 Caspian Square, a rare and spacious corner townhome offering over 2,500 sq. ft. of finished living space in one of Bowmanville's most desirable lakeside neighbourhoods. Ideally located just minutes from Highway 401, this home is perfect for commuters seeking space, convenience, and community charm.The main floor features a bright, open-concept layout with hardwood flooring, a stylish kitchen overlooking the living and dining areas, and a walkout to a fully fenced backyard perfect for entertaining or relaxing outdoors.Upstairs, the large primary suite offers a walk-in closet and private ensuite. Three additional bedrooms provide flexibility for family, guests, or a home office.The fully finished basement includes a 3-piece bathroom and adds valuable bonus space, ideal for a rec room or gym.Additional features include a rare double car garage with epoxy flooring! This is your opportunity to enjoy lakeside living with all the space you need. Book your showing today! (id:50886)
Royal LePage Frank Real Estate
96 Intrepid Drive
Whitby, Ontario
Stunning Family Home With Inground Pool On Premium Lot In Blue Grass Meadows! Spacious & Beautifully Maintained 4+1 Bed Home Located On A Quiet, Tree-Lined Street In One Of Whitby's Most Sought-After Neighborhoods. Set On A Private Corner Lot, This Classic Whitby Gem Offers 2,600 Sq Ft Above Grade + A Fully Finished 1,410 Sq Ft Basement. Gorgeous Curb Appeal With All In-Soffit Pot-Lights. Step Inside To Find An Inviting Main Floor With A Formal Living Room/Home Office With French Doors, A Formal Dining Room & An Updated Kitchen With Granite Countertops, An Island With Breakfast Bar & An Open-Concept Layout That Flows Into The Family Room. Walk-Out From The Kitchen To The Professionally Landscaped Backyard Oasis! The Highlight Of This Property Is The Stunning Yard Complete With A Heated Inground Pool, New Interlocking Stone Patios & Newly Installed Landscaping. Large Side Yard With Children's Playground & Trampoline. Upstairs Features 4 Oversized Bedrooms, Including A Primary Suite With A Huge Walk-In Closet & Refreshed Ensuite Bath. The Finished Basement Offers A Large Recroom With Bar, A 5th Bed, A 2-Piece Bath (With Room To Add A Shower) & A Spacious Storage/Utility Room. This Is A Smart Home Featuring Google Home Automation W/Nest Thermostats/Smoke Detectors & Water Leak Detection Software. Control The Colours Of Your Lights With Just Your Voice! Recent Improvements: Premium Fibreglass Roof, Owned Kinetico Water Softener, Owned Tankless Hot Water, Eaves & Downspouts, Attic Insulation (All 2021). New Driveway 2023. Pool Equipment- Filter 2021. Pump 2022. Heater 2014. Located Just Minutes From Highly Rated Schools, Parks, And All Amenities. Great Timing To Enjoy Summer By The Pool In One Of Whitby's Finest Communities! (id:50886)
The Nook Realty Inc.
56 Lucas Lane
Ajax, Ontario
Water and Building insurance Included In Maintenance! This Gorgeous 3+1 bedroom, 3 bathroom detached Home has been meticulously renovated to offer a fresh and modern living space. From the moment you enter, you'll be captivated by the open concept layout that seamlessly blends elegance and comfort.The spacious living area is perfect for entertaining, filled with natural light that spills in through expansive windows, creating a warm and inviting ambiance. A Lovingly finished basement with newer 3 pc Bathroom provides a great sanctuary for guests or an escape from your perfect children! The contemporary kitchen checks all the boxes, featuring sleek finishes and ample counter space to prepare your favorite meals.Step outside to your generously sized lot, ideal for outdoor gatherings, gardening, or simply enjoying the tranquil surroundings. Whether you're hosting friends or enjoying a quiet evening, this home offers the perfect backdrop.Don't miss the opportunity to own this beautiful Home that combines all the amenities of South Ajax living with all the modern comforts you could wish for. (id:50886)
Our Neighbourhood Realty Inc.



