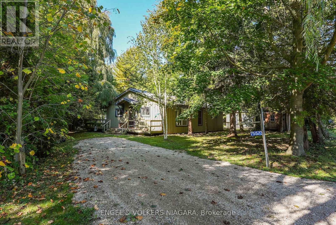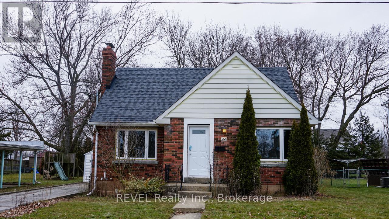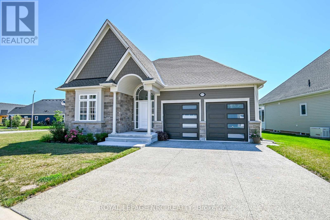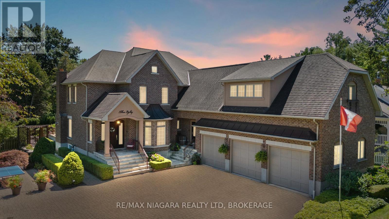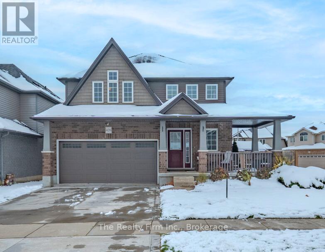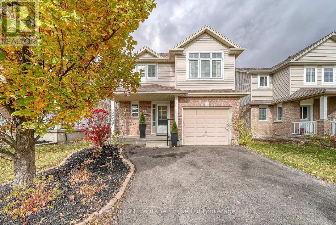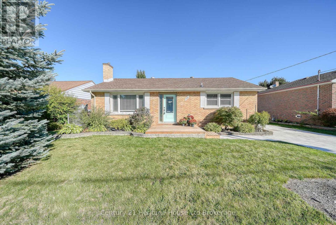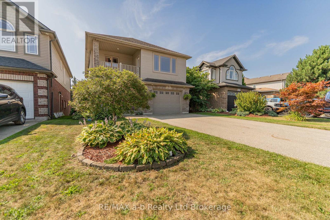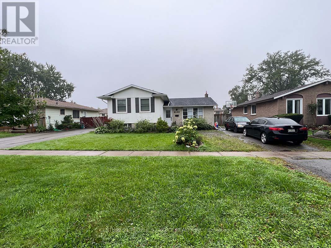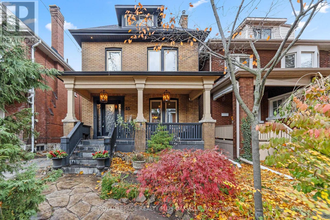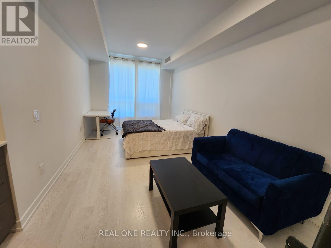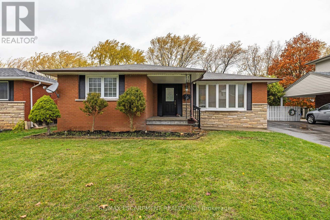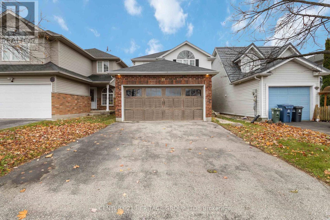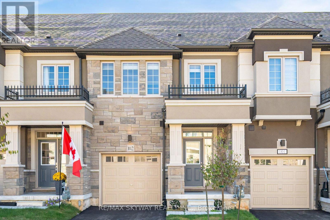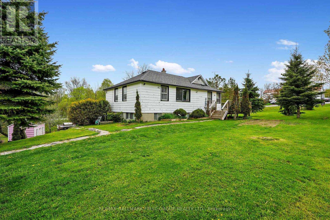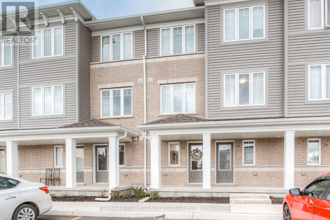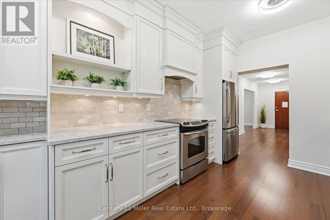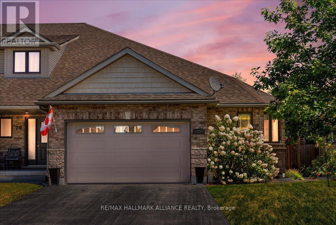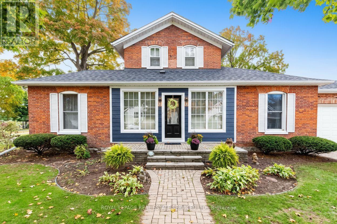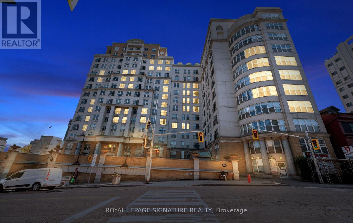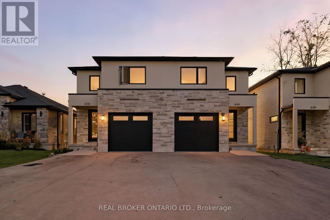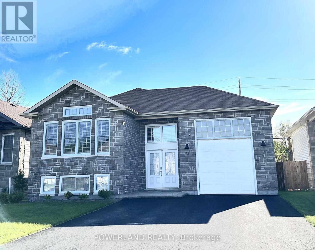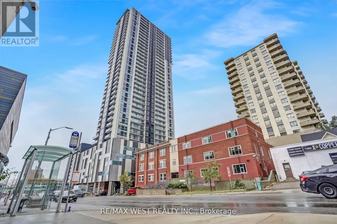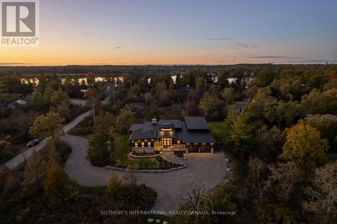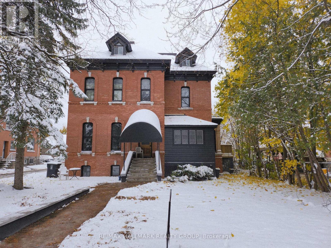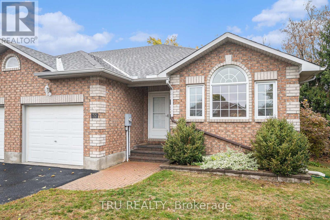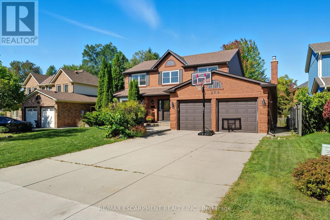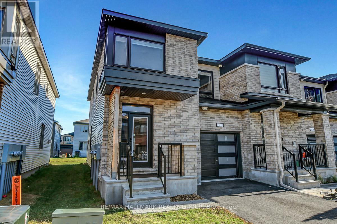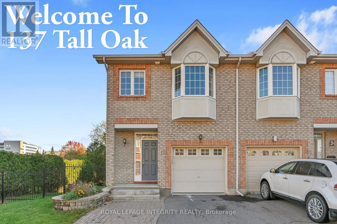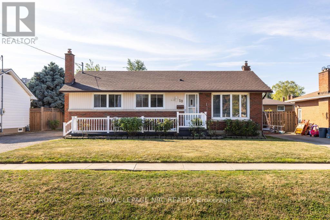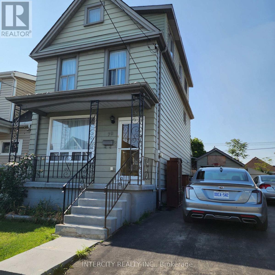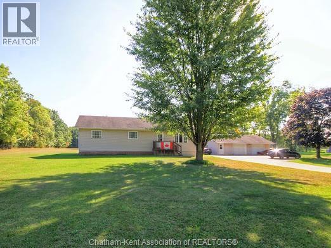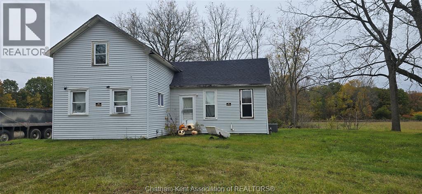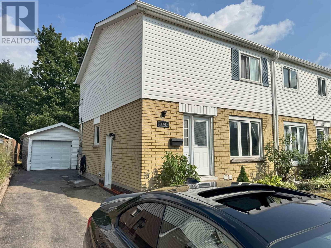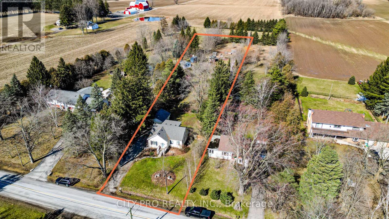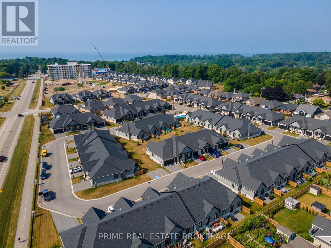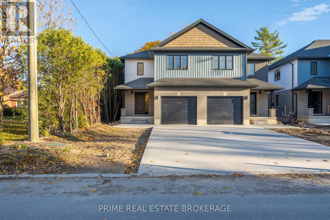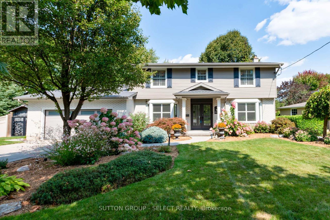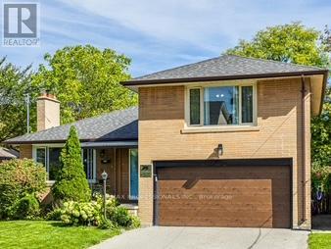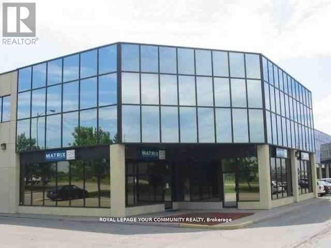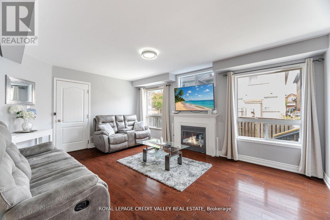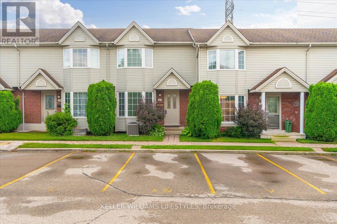21 Plymonth Road
Welland, Ontario
Welcome to this nicely renovated upper apartment in the heart of Welland. This bright and spacious unit offers two bedrooms and one full bathroom, making it an ideal choice for professionals, couples, or a small family. The apartment features modern updates throughout, including a functional layout, a refreshed kitchen with ample storage and counter space, a sun-filled living area, and a clean four-piece bathroom. Both bedrooms are generously sized and filled with natural light, creating a warm and comfortable atmosphere. Conveniently located close to schools, parks, shopping, public transit, and all major amenities, this home offers the perfect blend of style and convenience. Offered at $1,445/month plus hydro. (id:50886)
Revel Realty Inc.
75573 Elliott Street
Bluewater, Ontario
Nestled along the serene shores of Lake Huron, this four season waterfront cottage offers a charming escape where nature's beauty meets cozy comfort. Located in the historic Town of Bayfield, this picturesque home boasts breathtaking views of Lake Huron framed by lush greenery and vibrant sunsets that paint the sky. The cottage's rustic charm blends seamlessly with modern amenities, creating an inviting atmosphere perfect for relaxation and rejuvenation. This gem has 3 bedrooms, 1 bath, pine floors, gas stove, centre island and wood burning fireplace creating ambiance and warmth. The property has steps leading down to a deck overlooking the water, a bunkie for added sleeping quarters and a storage shed. Stroll through the quaint village of Bayfield, where friendly locals, boutique shops, and delightful eateries enhance the enchanting small-town experience. Whether you are seeking a peaceful getaway , second home or a rustic retreat by the water, this idyllic haven promises an unforgettable experience. Call for your private viewing. (id:50886)
Engel & Volkers Niagara
Lower - 22 Greenwood Avenue
Welland, Ontario
Lower Unit | $1,300/Month + $100 Flat Fee (Gas & Water) + Hydro. Welcome to this beautifully finished lower-level apartment in a quiet residential neighborhood. This spacious unit offers comfort and convenience with modern finishes throughout, including a stone countertop kitchen and an updated bathroom .Enjoy the ease of your own private washer and dryer and the comfort of central air conditioning. Outside, a large backyard provides plenty of space to relax and unwind. Additional features include street parking availability and a well-designed layout that makes the unit feel bright and inviting. A perfect place to call home with easy access to nearby amenities. (id:50886)
Revel Realty Inc.
3571 Whispering Woods Trail
Fort Erie, Ontario
Welcome to this exquisite 3-year-old bungalow, a true gem nestled in a highly desirable area that promises an unparalleled lifestyle. Imagine living moments away from pristine beaches, expansive walking and biking trails, charming boutique shops, and a diverse array of culinary delights. This stunning home offers the unique advantage of a private, full in-law suite with its own entrance, featuring two spacious bedrooms, a dedicated kitchen, a separate dining area, a full bath, and a versatile living/office space perfect for extended family or generating rental income. The main level is designed for ultimate comfort and sophistication, boasting a convenient laundry room, 2 bedrooms, and a luxurious primary suite that serves as a private oasis. This serene retreat includes an oversized ensuite bathroom and a substantial walk-in closet. The heart of the home is an inviting, open-concept living area, seamlessly connecting the bright living room, elegant dining space, and a chef-inspired kitchen. This culinary haven is equipped with a built-in double oven and an expansive pantry, ensuring every meal preparation is a delight. Completing this exceptional property is a large attached double car garage, conveniently accessible from the laundry area, and a generous lot that provides ample outdoor space. This beautifully crafted bungalow is not just a house; it's a lifestyle, perfectly suited for families of all sizes seeking comfort, convenience, and a touch of luxury. (id:50886)
Royal LePage NRC Realty
380 Nassau Street
Niagara-On-The-Lake, Ontario
Enjoy luxury living with sophisticated style on one of Old Towns most desirable streets. This custom-built home blends timeless elegance with modern comfort. Nestled on over a third of an acre, the 4,500+ sq. ft. (above grade) residence features 6 bedrooms and 6 bathrooms, all finished with exceptional attention to detail.The chefs kitchen is the heart of the home, with premium Miele appliances including a coffee bar, steam oven, and warming oven, plus a large granite island and walk-in pantry. Walls of floor-to-ceiling windows flood the home with natural light, most strikingly in the stunning living room. Natural cherry hardwood flooring, custom millwork, and high-end finishes flow throughout, creating a warm, sophisticated atmosphere. The elegance extends to the formal dining room. A main-floor in-law suite with its own living room, fireplace, private deck, and separate entrance provides flexibility for guests or extended family.The showcase staircase leads upstairs to four bedrooms. The primary suite offers a spacious retreat with a double-sided fireplace, spa-like ensuite, and dressing room. A versatile bedroom with built-in shelving and Murphy bed adds further function, and a convenient second-floor laundry complements the layout. The semi-finished lower level includes radiant heated floors for year-round comfort.Car enthusiasts will appreciate the heated triple garage with nearly triple the height of a standard garage, plus a private suite above with separate entrance and full bathideal for guests, an office, or rental. The custom driveway accommodates up to 14 vehicles.The backyard is a private oasis with gorgeous landscaping, mature trees, and multiple decks overlooking the concrete saltwater pool with waterfall, styled to resemble a natural pond. This one-of-a-kind property captures the best of luxury living in beautiful Niagara-on-the-Lake. (id:50886)
RE/MAX Niagara Realty Ltd
426 Champlain Avenue
Woodstock, Ontario
Welcome to 426 Champlain, a standout corner-lot home that exudes charm and curb appeal. The inviting wrap-around porch instantly sets the tone - a perfect place to unwind. Inside, the open-concept main floor with powder room offers a bright and functional layout ideal for both everyday living and entertaining. The spacious kitchen, dining, and living areas flow seamlessly together, creating a welcoming atmosphere filled with natural light. Upstairs, you'll find a spacious primary suite with four piece ensuite bathroom and a large walk in closet, plus two additional bedrooms and another full bathroom providing comfortable space for the whole family. The finished basement adds versatility to the home - perfect for a rec room, home office, or gym, plus a bathroom rough in. Step outside to your private backyard oasis, complete with a 2 year old heated saltwater in-ground pool, designed for effortless outdoor enjoyment and relaxation all summer long. Set in a prime location just minutes from Highway 401 & 403, and steps from the hospital and all major shopping and restaurants, this home blends modern convenience with timeless appeal. Whether you're relaxing on the front porch, gathering around the pool, or enjoying quiet evenings inside, 426 Champlain is a place you'll be proud to call home. (id:50886)
The Realty Firm Inc.
11 Talon Drive
Woodstock, Ontario
There's a certain kind of home that makes you pause the second you walk in. Everything feels fresh, bright, and just right. This is one of those homes. Perfectly maintained, beautifully presented, and tucked on a quiet court with almost no traffic, it's the kind of place that instantly feels peaceful. Step inside and the warmth hits you. The open layout flows effortlessly from the living room to the dining area and kitchen, creating a natural rhythm that fits everyday life. The living room is welcoming with large windows that fill the space with light, while the kitchen sparkles with stainless steel appliances, crisp cabinetry, and a view of the backyard that makes cooking feel calm and easy. The main floor design keeps everyone connected whether you're relaxing, hosting dinner, or helping with homework at the table. Upstairs, the spacious primary bedroom feels like a private hideaway with a generous walk in closet and a soothing atmosphere that makes it easy to unwind. Two additional bedrooms are equally bright and spotless, offering flexible space for kids, guests, or an office. Every surface gleams, every corner feels cared for, and the neutral palette means you can move in without lifting a paintbrush. Outside, the backyard offers just the right balance of simplicity and charm a quiet space for coffee, summer meals, or watching the day wind down. Talon Court is one of those rare streets where homes rarely come up for sale, and it's easy to see why. This is a home that delivers what buyers really want a clean, calm, and completely ready space in a location that feels private but still close to everything that matters (id:50886)
Century 21 Heritage House Ltd Brokerage
1061 Elora Road
Woodstock, Ontario
Picture yourself waking up in a place that feels instantly like home, where sunlight streams through wide windows, mornings begin in a beautifully upgraded kitchen, and every corner has been cared for with love. That is the reality waiting for you at 1061 Elora Road, an inviting bungalow nestled in one of Woodstocks most desirable neighbourhoods. This is not just a house, it is an easier way of living, designed to make daily routines smoother, warmer, and more enjoyable. Step inside and you will discover a bright dining and kitchen space ideal for cooking, gathering, and creating memories, while the freshly painted living room welcomes you to unwind, watch a movie, or host guests in comfort. On the main floor are two spacious bedrooms along with a third thoughtfully converted into a laundry room, saving you the hassle of carrying baskets to the basement. A welcoming three season room extends your living space, offering the perfect retreat for morning coffee, quiet afternoons, or cozy evenings with friends. The main floor four piece bath is functional and stylish, providing everything you need right where you need it. Downstairs, the lower level opens up exciting possibilities with a huge rec room, a three piece bath, and the option to create an in law suite by adding an egress window, giving you flexibility for family, guests, or future plans. There is also generous storage space to keep life organized and clutter free. Outside, your private backyard oasis is fully fenced, making it safe for pets or children, and ideal for summer barbecues, gardening, or late night stargazing. A detached garage provides secure parking or workshop potential, while the extra shed ensures there is room for tools and toys. Every inch of this home reflects pride of ownership and thoughtful care. From quiet mornings to lively gatherings, this is the kind of home where life feels effortless, comfortable, and complete. (id:50886)
Century 21 Heritage House Ltd Brokerage
9 Langrell Avenue
Tillsonburg, Ontario
This spacious 4-bedroom home offers the perfect balance of comfort, function, and style in a prime family-friendly location, just steps from Southridge Public School and nearby parks. From the bright and welcoming foyer, youre drawn into the open-concept main level featuring a generous eat-in kitchen with walkout to a two-tiered deckideal for summer entertainingalongside a warm and inviting living room, plus a convenient 2-piece bath. Upstairs is designed with families in mind, showcasing a large landing area, second-level laundry, and four well-sized bedrooms with great closet space. The primary suite impresses with a walk-in closet and a brand-new ensuite (2025) complete with a luxurious air-jet tub. The walkout basement expands your living space with direct access to the fully fenced yard, patio, and partially covered outdoor area, offering endless options for recreation, a home office, or guest accommodations. With thoughtful features throughout, a covered second-level balcony, and an unbeatable location, this is a home youll want to enjoy for years to come. (id:50886)
RE/MAX A-B Realty Ltd Brokerage
8166 Paddock Trail Drive
Niagara Falls, Ontario
3 plus 1 bedrooms Entire property for lease. Main level Foyer, Living Room, Kitchen and Dining Room with siding doors leading out to the back deck and patio. A few stairs up to the second level. 3 spacious Bedrooms and 4 piece Bathroom. Finished lower Rec Room with electric Fireplace and 4 piece Bathroom. Separate entrance out to the back yard. (id:50886)
Century 21 People's Choice Realty Inc.
53 Barnesdale Avenue S
Hamilton, Ontario
Beautiful 2.5-storey, 3-bedroom home located in a highly sought-after central Hamilton neighbourhood. This charming property blends timeless character with modern updates, featuring a large, classic front porch and a bright, spacious interior. The main floor welcomes you with a generous foyer leading to a large living room with a wood-burning fireplace, high ceilings, crown moulding, pot lights, and rich hardwood floors throughout. The updated designer kitchen is open and inviting, offering a gas stove, centre island, valance lighting, butler's pantry, and a spacious dining area with a walkout to the beautifully landscaped backyard. A convenient 3-piece bath completes the main level. Upstairs, you'll find a 5-piece bathroom with a luxurious jacuzzi tub and heated floors, three bedrooms, including a stunning primary suite with an electric fireplace, walk-in closet, and private balcony. The third-floor loft is fully finished with vaulted ceilings-perfect for a home office, kids' play area, or additional bedroom. Additional highlights include interior and exterior pot lights, upgraded flooring, professional landscaping, a single detached garage, and parking for two vehicles in driveway for a total of 3 parking spots. The large unfinished basement offers ample storage space. Ideally located near public transit, Gage Park, Hamilton Stadium, schools, local amenities, and with easy highway access-this home perfectly combines comfort, character, and convenience. (id:50886)
Royal LePage Realty Plus Oakville
509 - 415 Main Street W
Hamilton, Ontario
Furnished****Student Welcome!** Both Long term or Short term will be considered! ***Free high speed Internet included in the rent!! Furnished with double bed, couch, desk,chair,coffee table and night stand! 1 Year NewStudio Unit at WestGate Condo! Insuite washer and dryer! Laminate flooring throughout. Kitchen with stone counter and ss appliances. Perfect size for single working professional or student. 10 mins direct bus to McMaster University from your door steps.walkable to four neighbourhood parks: Victoria Park, Hill Street Park, Jackson Playground and Cathedral Park. Grand Two-Storey Lobby, Virtual Concierge, Mailroom, Parcel Pickup, Dog-Washing Station, Community Garden, Rooftop Terrace with Study Rooms, Private Dining Areas, Barbecues, Shaded Seating, Yoga Space and a Party Room.Available immediately. (id:50886)
Real One Realty Inc.
19 Winthrop Place
Hamilton, Ontario
Stunning Updated Bungalow with Legal In-Law Suite Backing onto Cherry Heights Park Welcome to 19 Winthrop Place, a beautifully updated brick bungalow offering nearly 2,200 sq. ft. of finished living space, perfectly situated on a premium 54' x 125' lot with no rear neighbours. Nestled on a quiet, highly sought-after court in Stoney Creek, this home combines comfort, privacy, and versatility, ideal for multi-generational families or investors alike. The main level features a bright, spacious living room with rich hardwood floors, an updated eat-in kitchen with a walkout to the deck, and a fully fenced backyard that seamlessly blends indoor and outdoor living. You'll also find 3 generous bedrooms, a stylish updated bathroom, and the convenience of main-floor laundry. The lower level offers a fully finished, legal in-law suite with a separate side entrance!, Perfect for extended family, guests, or rental income. This thoughtfully designed space includes 2 huge bedrooms, a large living room, a walk-through den, 2 updated 3-piece bathrooms, a modern kitchen with new appliances, fresh paint throughout, and in-suite laundry. Step outside to enjoy the private backyard oasis that backs directly onto Cherry Heights Park, Perfect for entertaining, relaxing, or letting the kids play. The extended shed (convertible back into a garage) provides plenty of storage or workshop potential. Located close to shopping, schools, transit, and quick highway access. (id:50886)
RE/MAX Escarpment Realty Inc.
77 Doyle Drive
Guelph, Ontario
Welcome to 77 Doyle Drive a beautiful 3bedroom, 3washroom family home offering over 1,600 square feet of comfortable living space in one of Guelph's most desirable neighborhoods. Here's your chance to own a large home at a price that leaves room for your imagination! With some cosmetic updates, you can build instant equity while adding your own personal touches, the attractive price point reflects this opportunity. This home is surrounded by pride of ownership a community where every street feels cared for and welcoming. Step inside to find a spacious layout perfect for growing families or investors looking for a solid opportunity in a thriving area. Enjoy the convenience of being within walking distance to top-rated schools, local businesses, medical clinics, entertainment spots, and everyday amenities. Plus, you're just minutes from the University of Guelph, making this an ideal location for families, students, or rental potential. The neighborhood continues to expand with new homes and developments, adding even more value to this already sought-after community. Whether you're a first-time home buyer looking for the perfect start or an investor seeking long-term growth, 77 Doyle Drive is the property you don't want to miss! Why buy someone else's renovations when you can design your dream space and still come out ahead in today's market? (id:50886)
Century 21 Heritage Group Ltd.
102 - 305 Garner Road W
Hamilton, Ontario
Welcome to this stunning 1-year-old townhouse in the prestigious community of Ancaster! Offering approximately 1,600 sq. ft. of modern living space, this home features 3 spacious bedrooms and 3 bathrooms. The practical layout includes a separate living, dining, and family room, perfect for comfortable family living. The upgraded kitchen is complete with stainless steel appliances, brand new hardwood floors, and elegant tiles. The large primary bedroom boasts a luxurious 5-piece ensuite and two walk-in closets. Additional bedrooms are generously sized with a shared bathroom, plus the convenience of a laundry room on the second floor. The walkout basement is unspoiled and full of potential to finish to your taste. Total $50,000 spent on upgrades, Brand new hardwood (2025), Brand new floor tiles in foyer (2025), Brand New Backsplash, Pot Lights & Freshly Painted In 2025, Ideally located close to schools, parks, shopping, and all amenities, this home is perfect for first-time buyers or young families. Tastefully upgraded and move-in ready don't miss this opportunity! Walking distance to schools, parks, trails, conservation areas and community centers. Minutes to Meadowlands shopping, dining, grocery stores and everyday conveniences. Easy access to medical centers, urgent care, hospitals and wellness clinics. Close to recreational facilities, arenas, aquatic center, golf courses and scenic nature trails including Dundas Valley and Bruce Trail. Quick drive to Ancaster Village with boutique shops, cafes and cultural attractions. Monthly POTL Fee is $127.24 (id:50886)
RE/MAX Skyway Realty Inc.
19 Halstead Road
Alnwick/haldimand, Ontario
Escape to the tranquillity of Roseneath's countryside! Set on a picturesque lot, this inviting home features a bright and spacious walk-out basement, ideal for extended living space or a private in-law suite. The main floor blends classic country character, offering two bedrooms and an open-concept dining and kitchen area with a cozy propane fireplace in the heart of the home, adding rustic charm and comfort during the cooler months. You'll find a spacious walk-out basement featuring a family room with a wood stove and three additional guest rooms downstairs. Outside, the possibilities are endless with a versatile barn outbuilding perfect for hobby farming, workshop space, or extra storage. Whether you dream of a small homestead, a quiet weekend getaway, or a family home with room to grow, this property delivers the ideal rural lifestyle. Don't miss this unique opportunity to enjoy peaceful country living just a short drive from town amenities. (id:50886)
RE/MAX Hallmark First Group Realty Ltd.
C10 - 24 Morrison Road
Kitchener, Ontario
Be A Part Of Kitchener's Family-Friendly Community Of Morrison Woods! This 2-Storey, 3 Bedroom, 2 Full Bath Bedroom Stacked Town Features Modern, Contemporary Finishes Throughout. Unique Layout Features Main Level Rec Room And 3Pc Bath, Perfect For Work-From-Home Or 2nd Primary Bedroom. Upper Level Features Spacious, Bright Open Concept Living & Dining Room And Walk-Out To Balcony. Modern Kitchen With Breakfast Island, Stainless Steel Appliances And Ample Cabinet Storage. Plenty Of Closet Space With Main Floor Walk-In Closet. Upper Level Laundry And 1 Exclusive Parking Space Included. Well-Maintained Highly Sought After Condo Community Walking Distance To Schools, Parks, Trails, Grand River, Chicopee Park & More. Conveniently Located Minutes To Amenities, Shopping, Fairview Mall, Restaurants, Major Retailers & Hospital. (id:50886)
RE/MAX Real Estate Centre Inc.
2110 - 100 Burloak Drive
Burlington, Ontario
An ultra-rare ground floor corner suite is now available! Welcome to Hearthstone by the Lake, where independence, comfort, & care come together seamlessly in one of Burlington's most sought-after retirement residences. Ideally located just steps from the waterfront, Hearthstone offers a vibrant lifestyle surrounded by beautifully maintained grounds, friendly neighbours, & exceptional amenities. This rare ground floor corner suite features the largest floor plan, with 9' ceilings & approximately 1,485 sq. ft. of bright, open living space. Peacefully tucked away in a quiet area of the community, this unit offers the ideal mix of privacy & connection. Designed with accessibility & ease of living in mind, the home showcases smooth hardwood flooring for effortless mobility. The spacious layout includes 2 bedrooms, an oversized den, & 2 full bathrooms, providing plenty of space to relax. The primary suite features a walk-in closet & a fully accessible ensuite complete with a walk-in tub. The second bedroom offers a cozy, carpeted space perfect for those who prefer a warmer, softer feel underfoot. The bright kitchen includes stainless steel GE appliances, under cabinet lighting, & ample cabinetry, plus a charming breakfast nook perfect for morning coffee. A large in-suite laundry room with a sink & shelving adds much needed convenience. Step outside to your private walk-out balcony surrounded by lush greenery, a peaceful spot to enjoy the morning sun or unwind at the end of the day. At Hearthstone, residents enjoy an independent lifestyle with access to comprehensive amenities including, but not limited to, a library, exercise room, indoor pool, social & leisure programs, housekeeping service, wellness centre, and a dining room, all supported by 24-hour concierge & emergency response services for ultimate peace of mind. Parking & locker included. Ground floor, bright, spacious, & rarely available. This exceptional suite offers the very best in retirement living! (id:50886)
Century 21 Miller Real Estate Ltd.
77 Finnie Lane
Centre Wellington, Ontario
Beautifully maintained end-unit freehold bungalow townhome in the highly desirable community of Elora. This bright and spacious 2+1 bedroom, 3 full bathroom home features an open-concept main floor with large windows and skylights that flood the living space with natural light. The main level offers a functional layout with a large kitchen, dining area, and living room perfect for everyday living or entertaining. The primary suite includes a walk-in closet and 3-piece ensuite, with a second bedroom and full bath completing the main floor. The fully finished basement provides excellent additional living space with a large recreation area, third bedroom, and full bathroom ideal for guests, a home office, or in-law suite potential. Enjoy added convenience and peace of mind with a private double-wide driveway, built-in double car garage, and a full home backup generator ensuring comfort and security year-round with no risk of power outages. Situated on a quiet street, just minutes from downtown Elora, scenic trails, shops, and restaurants. Enjoy low-maintenance bungalow living with the added benefit of freehold ownership - no condo fees! (id:50886)
RE/MAX Hallmark Alliance Realty
141 Main Street
St. Catharines, Ontario
Welcome to beautiful, historic Old Town Port Dalhousie! **Over $120k of renovations & upgrades since 2023**. This charming lakeside community offers the perfect blend of small-town warmth and modern convenience. Just minutes from shopping, banking, healthcare, emergency services, golf, fishing, scenic trails, beaches, restaurants, wineries, public transit, and the local library, everything you need is close at hand. Enjoy the vibrant waterfront lifestyle with the magnificent Port Dalhousie Yacht Club, the iconic piers, and famous Lakeside Park, home to its beautiful beach, breathtaking sunsets, and the beloved historic antique carousel, all just steps away. Relax on your side deck and take in water views of the Royal Henley rowing course on Martindale Pond, a picturesque setting that captures the true essence of Niagara living.This home has been beautifully upgraded throughout since 2023: featuring fresh paint, new hickory hardwood flooring, and new windows in the main-floor bedrooms. The main bathroom has been completely remodelled with modern finishes. The kitchen boasts brand new stainless steel appliances, including a fridge, stove, and dishwasher. Major updates include a new roof (2023), Hardie board plank siding (2025), a new fenced side and backyard, and updated exterior lighting.The property offers ample private parking with two interlock driveways and an attached oversized double garage, fully insulated and equipped with radiant heat, industrial shelving, and an I-beam with a come along, perfect for the hobbyist or craftsman.Conveniently located just 15 minutes from Niagara-on-the-Lake, 25 minutes from Niagara Falls, and about an hour from downtown Toronto, this home offers the perfect balance of tranquil lakeside living and easy access to vibrant destinations. Lifestyle, location, and endless amenities await you in this exceptional Port Dalhousie home. (id:50886)
Royal LePage Real Estate Services Ltd.
1105 - 135 James Street S
Hamilton, Ontario
***SPECIAL OFFER: One month rent-free if leased by December 31, 2025*** Spacious, sunfilled and spotless 1-bedroom, 1-bathoom condo, fully update, in the Chateau Royal. With nine-fool ceilings, newer flooring throughout, with neutral palette, the suite is open and inviting. The kitchen features stainless steel appliances (2022), and the bathroom has been completed refreshed in a modern style. Additional highlights include in-suite laundry, a large walk-in closet in the bedroom, a generous front closet and central heating and A/C. Its west exposure provides abundant natural light, with large windows showcasing cityviews, sunset vistas and a Juliette balcony. Ideally located next to the Hamilton GO Stationa nd minutes from Highway 403, this home offers exceptional convenience. Enjoy nearly cafes,restaurants, and the charm if Durand's historic streets, with St. Joseph's Hospital and scenic escarpment trails close by. Outstanding amenities include 24-hour concierge and security, a fitness centre with sauna, rooftop terrace, landscaped courtyard with barbecue area, and a party room with pool table. A storage locker is included, and public parking is available nearby. (id:50886)
Royal LePage Signature Realty
160a Concession Street W
Tillsonburg, Ontario
Welcome to this beautifully updated two-storey semi-detached home in the heart of Tillsonburg, where small-town charm meets modern comfort. Step inside to a bright, open-concept main floor designed for both everyday living and entertaining. The stylish kitchen impresses with floor-to-ceiling white cabinetry, a striking navy island, and sleek, contemporary finishes. The adjoining dining area flows seamlessly through patio doors to a private deck-perfect for summer barbecues or quiet morning coffees. Upstairs, the primary suite features a walk-in closet and a private ensuite, while two additional bedrooms and the convenience of second-floor laundry complete this level. The unfinished basement offers exciting potential for a future family room, playroom, or home office-customize it to suit your lifestyle. Situated close to parks, schools, and local amenities, this home combines modern living with the warmth of a welcoming community. (id:50886)
Real Broker Ontario Ltd.
21 Brookland Drive
North Bay, Ontario
21 Brookland - Home built by Kenalex Builders. 1156 sq' Bungalow with 900 sf walk-out finished basement, Sitting on well landscaped big lot 46*108 Feet with walkout from rec room to fully fenced rear yard. Spacious entry with high ceiling leading to wood stairs to matching hardwood floors to living room with vaulted ceilings. Open concept kitchen with large center island all stainless appliances & large dining area. Master bedroom with window seat. 1-4pc bath and 2nd bedroom with walk-out glass sliding doors to covered deck. Lower level features 25x12 rec room, 2 other bedrooms & 1-3pc with corner shower. Laundry room with washer, dryer, central vac, air conditioning and forced air gas furnace. Owned hot water tank. Single garage with built in loft. Paved double drive way very spacious enough to park additional 4 cars.A prime location in a family oriented neighborhood, this well maintained home combines space, functionality, and style, making it an excellent choice for your next move(Avg Monthly Hydro $77.82 Avg Monthly Gas $131.58 Avg Monthly Water $101 According to the Last 12 Month Record). (id:50886)
Powerland Realty
1409 - 60 Frederick Street
Kitchener, Ontario
Welcome to 60 Frederick St, A stunning 2-bedroom, 2-bathroom corner unit featuring 690 sq ft of modern living space. This upscale condo offers an array of features and amenities that make it the perfect place to call home in the heart of downtown Kitchener. Enjoy the best farmers market around at St. Jacobs, a food lover's paradise. Commuting is a breeze with the GO station near by, connecting you to the Greater Toronto Area and the LRT right a your door. This location is ideal for students, with two prestigious universities nearby. Embrace the vibrant culture and urban lifestyle of downtown Kitchener, with its art galleries, shops, and entertainment options. the DTK condo offers not just a home but a lifestyle. With its modern design, luxurious amenities, and convenient location, it provides a unique opportunity to experience downtown living at its finest. ROOFTOP RESIDENTS TERRACE, FITNESS CENTRE & YOGA ROOM, COMMUNITY GARDEN & DOG PARK. Close proximity to Waterloo University, Wilfred Laurier, Conestoga College, Public Transportation. Highspeed internet included in condo fee! (id:50886)
RE/MAX West Realty Inc.
5 Juniper Park Street
Kawartha Lakes, Ontario
The Timbers on Juniper is a custom residence that epitomizes contemporary and timeless sophistication. Nestled within the serene landscape of Bobcaygeon, this home was crafted with genuine care for the people who'd live here. Defined by clean architectural lines, vaulted ceilings, and expansive floor-to-ceiling windows, the design welcomes light and connection at every turn. The modern timber frame construction is complemented by a steel roof, white oak flooring, and European-inspired corners, balancing strength and softness through texture, muted tones, and subtle architectural detail. Designed entirely for single-level living, the home delivers ease and accessibility ideal for families, professional couples, or those looking to age in place without compromise. The heart of the home features an open-concept living area anchored by a striking stone fireplace that rises to the vaulted ceiling, paired with a beverage centre complete with dual fridges-perfect for entertaining.The culinary kitchen offers custom cabinetry, premium wall appliances, and a dedicated butlers pantry, providing additional prep and storage space. Adjacent to the kitchen is an elegant appliance and coffee centre. Luxury continues with a spacious mudroom with entry from the garage and features custom built-ins, storage, and a charming doggie spa with sink. The primary suite includes an in-room washer and dryer, walk- in closet w/organizers, spa-like ensuite, and private walk-out access. Every practical detail has been elevated to higher standards- spray-foamed basement, full generator, reverse osmosis water system, and iron blaster with UV treatments ensuring comfort, efficiency, and peace of mind. Additional highlights include a private office, insulated garage, and meticulous landscaping that mirrors the home's architectural elegance. Located minutes from downtown Bobcaygeon with easy access to wonderful dining, great shopping, boat access to The Trent Severn Waterway and lovely neighbours! (id:50886)
Sotheby's International Realty Canada
460 Wilbrod Street
Ottawa, Ontario
OPEN HOUSE Sunday Nov 23rd from 2-4pm. Experience a grand triplex in Ottawa's vibrant Sandy Hill neighborhood. The owner-occupied main level offers a 2-bath, 4-bedroom unit with soaring 12-foot ceilings, with an amazing floorplan and a beautiful 3-tier deck. The 2nd floor unit features a breathtaking kitchen, a sunken bedroom or studio with exposed brick, and two other spacious bedrooms, including a primary with an ensuite. The 3rd floor unit boasts a stately rooftop deck, a large open-concept living space, and two smart bedrooms. The lower level generates income with three bedrooms, a bathroom, and coin-operated laundry. A detached garage and surface parking spaces complete this rare find. A great investment opportunity or live in one unit yourself and generate income from the rest of the property. 2nd and 3rd floor units are rented, along with the garage and two parking spaces. The exterior insulation was upgraded for superior energy efficiency and re-clad with brick veneer. 3 Hydro Meters. Enjoy easy access to trendy restaurants, galleries, Parliament, and the University of Ottawa. Schedule a viewing today! (id:50886)
RE/MAX Hallmark Realty Group
70 Dr. Gordon Crescent
North Grenville, Ontario
OPEN HOUSE! Sunday Nov 23rd from 2 - 4PM. Tucked away in the desirable Applewood Estates community of Kemptville, this beautifully maintained, full brick, 2+1 Bed, 2.5 Bath semi-detached bungalow with WALKOUT basement offers the ideal blend of comfort & convenience. Thoughtfully laid out & freshly painted from head to toe, this home rests on a premium corner lot, absent of rear neighbours in a neighbourhood where pride of ownership prevails. Step inside & you're greeted by a bright front bedroom - ideal for a home office or guest room. Down the hall, discover the open-concept living, dining & kitchen, the latter offering plenty of drawers for storage, counter space for meal prep & a newer fridge and stove. BBQ'ing is a breeze on the side deck, with stairs leading down to the interlock patio. Spacious primary bedroom offers a 3 pc cheater ensuite, walk in-closet, & pretty views of the treed back yard. A 1/2 bath & convenient main level laundry room with access to the garage round out the main level. Downstairs, the downright cavernous fully finished walkout basement doubles your living space with a generous family room & additional flex spaces for games, hobbies and the like. A third bedroom with a large picture window, a 4 piece bath, & access to the back patio complete the lower level, great potential down there for an in-law suite. So much near by, mere steps to the hospital, walking distance to schools & a short drive to all of Kemptvilles amenities including shops, restaurants, groceries, bakeries, coffee shops, box stores, Ferguson Forest Dog Park, Curling, Equinelle & Rideau Glen Golf courses and more. Put this one on your must see list! H.E. Natural Gas Furnace (2011), AC (2015) Roof (2017), Stairway & Family room carpet (2025), Freshly painted walls/doors/baseboards/trim throughout (2025), Driveway sealed (2025) (id:50886)
Tru Realty
826 Smith Avenue
Fort Frances, Ontario
2 Bedroom, 1 bath bungalow located in a low-traffic East End location. Enjoy the 47 x 132 ft lot from your rear deck, overlooking a beautiful backyard and mature garden. 16x24 ft detached garage, and an asphalt driveway accessed from the rear laneway. Main Floor Features: Large rear entry, eat-in kitchen, 2 bedrooms, living room, and 4-piece bathroom. Basement Features: Full basement partially finished with storage room, utilities, and laundry. Excellent potential for further development. Appliances Included! An affordable starter! (id:50886)
Century 21 Northern Choice Realty Ltd.
9 Mill Street
North Dundas, Ontario
A stunning 2,000 sq ft waterfront home on the South Nation River offers modern luxury and privacy in a small town setting. The massive chef's kitchen features a waterfall quartz island and seamlessly opens into the dining and living spaces, perfect for entertaining. The great room provides a panoramic view of the river with access to the wrap-around porch offering a spacious hosting area on the water's edge. A detached garage on the property could become a workshop or a boathouse. The access to the water behind the garage is the perfect place for a dock! The home is thoughtfully designed with a mudroom, upstairs laundry and a sprawling primary suite complete with a luxury ensuite bathroom featuring a freestanding soaker tub and waterfall walk-in shower. Modern touches inside and out enhance the sleek open feel of this modernized home. Smart home technology has been integrated. The house has been completed renovated inside and out. This exceptional home offers the perfect blend of comfort, style, and nature in the heart of Chesterville. (id:50886)
Exp Realty
275 Cornwallis Road
Hamilton, Ontario
Welcome to 275 Cornwallis Road, a warm and inviting 3-bedroom, 2.5-bath home in one of Ancaster's most family-friendly neighbourhoods. Imagine walking the kids to school, hosting backyard barbecues on your expansive Trex deck, and cozy evenings by the gas fireplace in your spacious living room. The main floor offers a smart layout with a large eat-in kitchen, separate dining and family rooms, and convenient laundry. Upstairs, retreat to the oversized principal suite with walk-in closet and private ensuite, while two additional bedrooms give plenty of space for kids or guests. A fully finished basement expands your living options - perfect for a playroom, gym, or movie nights. Outside, enjoy a generous backyard with room to play, plus a double garage and driveway parking for four. Close to parks, shops, and highway access, this home blends comfort, convenience, and lifestyle in a perfect Ancaster setting. (id:50886)
RE/MAX Escarpment Realty Inc.
610 Fenwick Way
Ottawa, Ontario
Welcome to this stunning End-Unit Townhome, newly built in 2024, in Barrhavens prestigious Stonebridge community home to the renowned Stonebridge Golf Course and celebrated for its family-friendly charm. Offering 3 spacious bedrooms and 3.5 bathrooms, this modern residence blends comfort, convenience, and style.Flooded with natural light, the open-concept main floor showcases oversized windows dressed with stylish, custom coverings, creating a warm and polished atmosphere throughout. The inviting living and dining spaces flow seamlessly into a chef-inspired kitchen, featuring sleek stainless steel appliances, abundant counter space, and contemporary finishes ideal for both everyday meals and entertaining.Upstairs, the primary suite offers a true retreat, complete with a spa-inspired ensuite featuring a glass-enclosed shower and a luxurious freestanding soaker tub perfect for unwinding at the end of the day. The convenience of second-floor laundry and two additional versatile bedrooms add to the thoughtful design.The fully finished basement extends the living space with a bright recreation room and a full bathroom, ideal for guests or family movie nights. A deep driveway provides extra parking, while the end-unit setting offers privacy and additional natural light.Located minutes from schools, parks, and transit, this home captures the very best of Stonebridge living. (id:50886)
RE/MAX Hallmark Realty Group
137 Tall Oak Private
Ottawa, Ontario
Beautifully updated executive end unit townhome located steps away from CHEO and OGH. This East-West oriented large end unit has a fenced side yard and a brand new Trex deck with levels for entertaining and a large fully fenced yard for gardening, or a children's playground. The home has just been painted on all levels with neutral designer paint and professionally cleaned. A sparkling new galley kitchen features white cabinetry, quartz countertops, all new stainless steel LG appliances, pot lighting and a convenient eat-in breakfast nook with access to the new deck. A large dining room just off the kitchen is perfect for larger families or hosting dinner parties. A cozy gas fireplace in the living room adds ambiance and the large floor to ceiling windows flood the room with light. Upstairs you will find a cathedral ceilinged primary bedroom that features a huge soaker tub, new vanity with quartz countertops and ceiling lighting and a generously sized walk in closet. The main bath has been updated with bright modern vanity lighting and cabinetry with quartz countertops. Two larger sized bedrooms with generous closets completes the upper floor and are perfect for families. The lower level features a huge carpeted space with pot lighting, perfect for a gaming room; playroom, family room or a large home office. There is a 2 pc rough-in in family room. Back yard is fully fenced and has tall cedar hedges for privacy. Furnace 2024; AC 2025; new LG fridge, stove, hood fan and dishwasher 2025; garage door opener. Roof 2022. Trex deck 2025 .This home has everything you need and it is ready to move in! $100 monthly Association fee covers snow removal, common area grass cutting. Some photos have been virtually staged. Quick closing. OPEN HOUSE SUNDAY, NOVEMBER 23 , 2025, 2-4 P.M. (id:50886)
Royal LePage Integrity Realty
10 Ridgeview Avenue
St. Catharines, Ontario
Opportunity awaits at 10 Ridgeview Avenue in St. Catharines! This charming bungalow is full of potential and ready for its next chapter. Perfectly located in a family-friendly neighbourhood, you'll enjoy being close to schools, parks, the Welland Canal, and all the amenities you need just minutes from home. Step inside to find a bright living room with a large window that fills the space with natural light. The eat-in kitchen offers plenty of cabinetry, generous dining space, and convenient access to the back deck, which is perfect for outdoor meals or relaxing with a coffee while overlooking the spacious backyard. Three good-sized bedrooms and a 4-piece bathroom complete the main floor, along with the bonus of main floor laundry for ultimate convenience. The lower level provides even more flexibility with a rec room, storage area, and a bonus room that could easily serve as a fourth bedroom, hobby room, or home office. The layout offers great bones and endless possibilities for updates, making it easy to create the space that best fits your family's needs. Outside, you'll love the charming front porch, the covered back deck, the shed to store all your outdoor gear, and the generous green space that's ideal for kids, pets, or future gardens. Whether you're a first-time buyer, a growing family, or someone looking for a project to make their own, this home is ready to shine with your personal touch. (id:50886)
Royal LePage NRC Realty
70 Mayflower Avenue
Hamilton, Ontario
Crown Point Charmer Just Hit The Market! This Home Gives You 3 Bedrooms, 2 Bathrooms. This Family Oriented Street is Close to amenities, a walk to great schools, very clean home, Detached Garage. Walkable, Trendy, thriving Neighbourhood that offers a ton of things to do and enjoy!! A Farmer's Market, New high efficient Gas Furnace in 2020, roof shingles 3 years. Great for first time buyer or investor. (id:50886)
Intercity Realty Inc.
30089 West Bothwell Road
Bothwell, Ontario
30% Buyer agency commission returned to Seller agent if Seller agent shows property to Buyer by way of private showing. Please include Schedule B with all offers. (id:50886)
Blue Forest Realty Inc.
30083 West Bothwell Road
Bothwell, Ontario
Serene country living in Bothwell! This three-bedroom, one-bathroom fixer upper situated on a quiet country setting offers great potential for those looking to add value through updates and improvements, or a perfect spot to rebuild. Property is being sold in “as is” condition. This house needs extensive updates and repairs, but the rewards could be great for the right investor. Let's turn your dream into reality! (id:50886)
Blue Forest Realty Inc.
151 - 1512 Walkley Road
Ottawa, Ontario
Open House Sunday Nov 23 from 2-4pm. Welcome to 1512 Walkley Rd, Unit 151 ~ a 2 Bedroom & 2 Bath condo close to all amenities. The Upper Level has abundant natural light and hardwood flooring in the open concept Living & Dining Rm. The bright, tiled Kitchen boasts a large island and patio doors leading to a balcony; great spot to enjoy morning coffee or end your day. In-suite Laundry on this Upper Level is also conveniently located in the Kitchen. 2nd Level features an open sitting area/office area at the top of the stairs that also overlooks the main living space below. The Primary Bedroom has a walk-in closet and a cheater door to the 4pc Main Bath as well as a patio door leading to a balcony. Another good size Bedroom completes the 2nd Level. This spacious condo awaits its new owners!!! (id:50886)
Royal LePage Team Realty
44 Brooks Rd
Heyden, Ontario
Cottage or year round home on Upper Island Lake. 2 bedrooms, spacious kitchen and living room with main floor laundry, sunroom, with patio door to 16x12 deck. Fireplace not working, septic 2010 and electrical updated 2011. Nice waterfront setting with 106 ft water frontage (a pie shaped lot). Can be year round with some winterizing or seasonal cottage. (id:50886)
Eric Brauner Real Estate Brokerage
774 Pine St
Sault Ste. Marie, Ontario
ATTENTION INVESTORS! Excellent income. Fully Furnished; huge list of inclusions available. Discover the potential of this centrally located home near Sault College, schools, shopping, and restaurants. Three individually rented second-floor bedrooms and one large in-law suite on the lower level offers discerning landlords a lucrative rental property. This home can also become an owner-occupied home with lots of rooms for growing families. As you step inside, you're welcomed by a spacious living room adjacent to a separate dining room that provides the perfect setting for get-togethers and holiday gatherings. Through the patio doors, you’ll enter a lovely back yard, complete with 3-sided fencing. A long driveway leads to a single car garage, perfect for your vehicle or toys. Don't miss your chance to invest in this spacious home. (id:50886)
Green Apple Realty
804 - 1105 Jalna Boulevard
London South, Ontario
Fully renovated, 1-bedroom unit on the 8th floor, with sunny south views, one underground parking space and a covered balcony. Professionally renovated from top to bottom with luxury finishes throughout. Custom kitchen with soft close doors and drawers, stainless steel appliances, decorative handles and faucet, stone counter tops and subway stile backsplash. Custom bathroom with walk-in shower, glass doors and multiple shower heads, floating vanity and mirror with lots of storage space! New easy care flooring throughout, doors and hardware, trim, light switched and light fixtures. Super convenient all-in-one condo fee is $582/month which includes heat, hydro & water (and there's no water heater tanks in these units as the building supplies the hot and cold water) and 1 underground parking space. Underground garage has a free car wash area too. Meticulously maintained condo complex with newer windows, patio doors & exterior concrete refurbishment. Steps to White Oaks Mall, groceries, schools, playgrounds, tennis & basketball courts, skateboard park, South London Community Centre and indoor pool, library & South London urgent care clinic. On major bus routes and minutes from HWY 401 & Victoria Hospital. Property tax is $1073/yr. (id:50886)
Sutton Group - Select Realty
443 5th Concession Road W
Hamilton, Ontario
Charming Country Home On Just Over 1 Acre Land In Flamborough. Enjoy Peaceful Serenity With Convenient Location Close To Waterdown (~20 Mins GO Station) And Burlington, With Minutes To All Amenities Shopping Grocery School And More.. It's A Spacious, Cozy, Bright & Updated Home; The Main Floor Features A Large Bedroom & Full Bath Highlighted By Hardwood Floors, Cove Molding. Spacious Kitchen Offers Solid Wood Cabinets, Gourmet Kitchen Stove, Concrete Counters & Stainless Appliances. Upper Level Offers 2 Additional Bedrooms + Full Bath Or Can Be Used As A Private Master Suite With Dressing Room. Finished Basement w/ 2 Bedrooms, Living room, Laundry & The Storage Space. Walk Out To Backyard That Extends Approx. 570' w/Fenced-In Space For Pets, Green House, Fire Pit, Lots Of Eating & Seating Options, Vegetable Garden & Chicken Coop. A Large Detached Garage Perfect For A Workshop, Spacious Garden Shed. This Is Truly An Exceptional Package That's A Fantastic Option For Hobby Farmer !! (id:50886)
City-Pro Realty Inc.
44 - 63 Compass Trail
Central Elgin, Ontario
Picture evenings spent strolling to the sandy shores of Port Stanleys famous Main Beach, weekends lounging by the sparkling outdoor pool, & mornings in a bright, open-concept home designed for both ease & elegance. Thats life at Landings, the community that has quickly become one of Port Stanleys most in-demand new neighborhoods. This last-available builder model in Phase One is a thoughtfully crafted bungalow offering 3 spacious bedrooms, three full bathrooms, and over 1,300 square feet of stylish main-floor living, plus a fully finished basement for added versatility. Whether you're downsizing, investing, or looking for the perfect entry point into the market, this home balances practicality with comfort. Enjoy a chef-inspired kitchen that flows into open living & dining areas, a cozy fireplace for winter nights, & a two-car garage ideal for beach gear, kayaks, or paddleboards. What sets Landings apart is the sense of community. Built by Domus Development, a trusted builder with a proven track record & long-standing investment in Port Stanley, this neighborhood has been carefully designed to foster connection. Neighbors quickly become friends, & the development has already shown exceptional value retention compared to other new-build projects. With lawn care, snow removal, & exterior maintenance included in your condo fees, you'll enjoy maintenance-free living that lets you spend more time soaking up the best of Port Stanley. Beyond the community, you're just minutes from quaint shops, restaurants, & local events that make Port Stanley such a sought-after destination. From live music on summer nights to boutique shopping and year-round waterfront charm, this is more than a home; its a lifestyle.With Phase Two now underway and offering early incentives, this is your opportunity to secure a move-in-ready home today. Quick closing available; don't miss this rare chance to become part of the thriving Landings community and experience Port Stanley living at its finest. (id:50886)
Prime Real Estate Brokerage
8 - 177 Chestnut Street
Lucan Biddulph, Ontario
Welcome to Legacy Lane - Unit Eight in Lucan, Ontario!This brand-new 3 bedroom, 4 bathroom semi-detached home with a finished basement is a rare opportunity in the Lucan market. Offering a full single-car garage, ample driveway parking, and a large backyard, this home blends function, comfort, and convenience in one package.Inside, you'll find thoughtful design with bright open living spaces, three spacious bedrooms, and four well-appointed bathrooms. The fully finished basement adds versatile living space - perfect for a family room, home office, or guest suite.The location is PRIME - just steps to the Lucan Community Centre featuring the YMCA, hockey arena, town pool, and soccer fields. You're also within seeable distance to Lucans charming original downtown, while only minutes from the rapidly expanding developments on the west side of town. Nothing else like this is currently available in Lucan - seize the opportunity to make Legacy Lane your new home! (id:50886)
Prime Real Estate Brokerage
47 Shavian Boulevard
London North, Ontario
Set well back off the street on an oversized 80 x 140 foot treed lot in north London's highly sought after Masonville neighbourhood is this lovingly cared for and tastefully updated family home, a short sidewalk stroll from Masonville Public School, one of the regions top ranked schools. This homes family friendly layout has been modernized with an open concept kitchen, dining and family room and includes a wall of windows to the stunning private back yard with two tiered concrete patios and pool. New custom designed kitchen (16), with gorgeous Quartz counters, sprawls with plenty of storage and counter space and includes a two-seat peninsula, separate wet bar with beverage fridge, full size stainless-steel fridge & freezer and a built-in corner bench dinette seating overlooking a composite rear deck, ideal for BBQing. The spacious family room has soaring vaulted ceiling and cozy gas fireplace with brick surround. Main floor study with French doors includes custom double desk and built-in shelves. Hardwood floors are throughout the main and second floors with slate floor foyer and tiled bathrooms floors. Upstairs there are four good sized bedrooms. The primary suite is complete with walk-in closet and updated ensuite bathroom with glass shower. Finished lower level includes insulated dry-core flooring in the rec-room, games room and laundry room. An additional 2pc bathroom in the lower level is next to a separate door & staircase to the backyard patio for convenient access from the pool. Additional upgrades include new windows (01) and vinyl siding, roof and additional insulation in 2020. This incredible location is only a 10-minute walk to Masonville Place, 18 minutes to University Hospital, 21 minutes to Western University and only 5 minutes to Helen Mott Shaw Park. With concrete driveway, walkways, patios and extensive landscaping this home truly has it all. Book your viewing today. (id:50886)
Sutton Group - Select Realty
109 Botfield Avenue
Toronto, Ontario
Detached sidesplit in prime Burnhamthorpe Gardens! This beautifully maintained 3+1 bedroom, 3 bath home offers a perfect blend of comfort, updates, and convenience in one of Etobicoke's most desirable neighbourhoods. Step inside to a large foyer that opens into a spacious living room with a picture window, flooding the space with natural light. Open concept dining room with a walk-out to the garden (perfect for summer BBQs!), combined with the updated kitchen (stainless steel appliances, stone countertop, breakfast bar). Just a few steps down, an above ground family room (9ft ceilings) features a second walkout to the deep private yard. Main floor powder room. Newer wood floors throughout. Upstairs, you'll find well-sized bedrooms, including a primary with his & hers closets, and a renovated washroom with modern finishes. The finished basement provides additional flexibility with a recreation room, laundry room, and an updated 3-piece bathroom. Perfectly suited for today's lifestyle. A 2-car garage with private driveway (no sidewalk), direct entry into the home, and a huge garden shed add everyday convenience. All this in a top school catchment, close to Kipling GO Transit Hub, highways, shopping, parks and more. A true gem in an unbeatable location! **Application Requirements: TREB rental application, references, credit report, valid ID, employment letter, recent pay stubs or NOAs for self-employed applicants.** No pets/no smoking (id:50886)
RE/MAX Professionals Inc.
220 - 3075 Fourteenth Avenue
Markham, Ontario
Great office building in the heart of Markham off of Woodbine and 14th Ave., Great exposure on 14th Ave with many amenities in the area. Second floor space with private offices, a small boardroom and kitchenette. Elevator access available. Easy access to 407 and 404. Landlord on site. (id:50886)
Royal LePage Your Community Realty
12 Greenhalf Drive
Ajax, Ontario
12 Greenhalf Drive in Ajax is a beautifully maintained, recently price-adjusted detached two-storey home offering 5 bedrooms plus a legal 2-bedroom basement apartment, 4 bathrooms, and approximately 3500 square feet of living space. Situated in the desirable South East Ajax community, the property features an open-concept main floor with a modern kitchen equipped with granite countertops, upgraded cabinetry, pot lights, and stainless steel appliances, along with a bright family room with a fireplace. The upper level provides generously sized bedrooms, including a primary suite with an ensuite, while the legal basement apartment-with its own kitchen, living area, full bath, and separate entrance-offers excellent rental income potential or space for extended family. The fully fenced backyard includes a new deck and large storage shed, and the property provides parking for up to five vehicles including an attached garage. With proximity to schools, parks, shopping, transit, and the waterfront, this home combines modern comfort, income flexibility, and a family-friendly location. (id:50886)
Royal LePage Credit Valley Real Estate
19 - 101 Brookside Street
London South, Ontario
This 3 bedroom condo features upgraded harwood and tile flooring throughout, a renovated kitchen, finished basement and loads of privacy in the backyard. Super close to Victoria Hospital and both downtown and South end conveniences, this home is one to see. The spacious living room is boasts tons of natural light, while the finished basement offers additional living space, complete with a full bathroom. Outside you will find an exceptionally private backyard, surrounded by greenery and mature trees. Located in the most sought-after section of the condo complex, this home is ideally positioned to face expansive green space and offers a peaceful retreat without disturbance of neighbours. This home also offers the convenience of two parking spots and with its prime location, you're just moments away from all the amenities you could need, including shops, restaurants, and parks. Whether you're a first-time buyer, downsize or otherwise, this condo offers exceptional value and is priced to move. The maintenance per month is $400 (covers: grass maintenence, snow removal, windows, outside doors, roof). (id:50886)
Keller Williams Lifestyles


