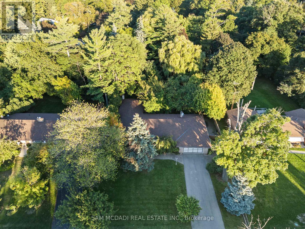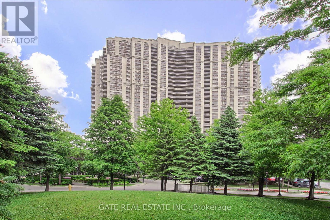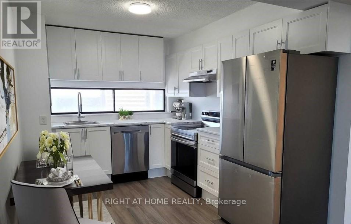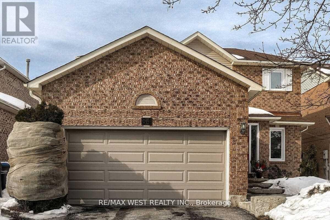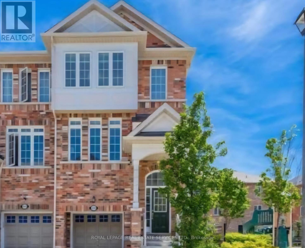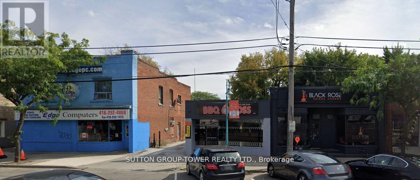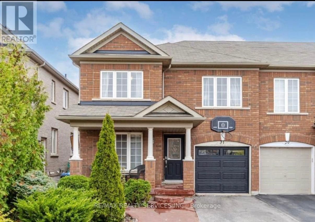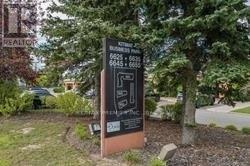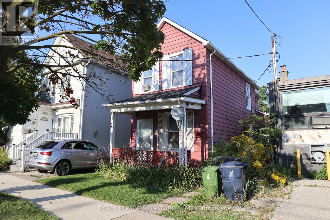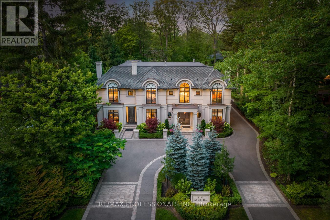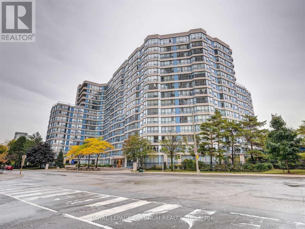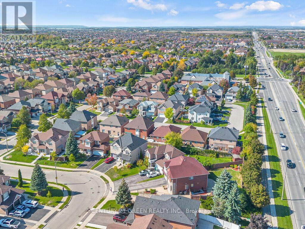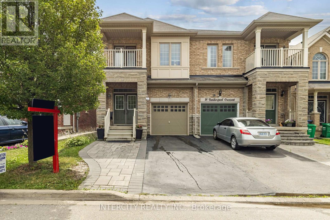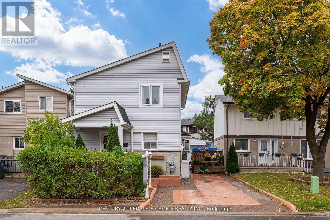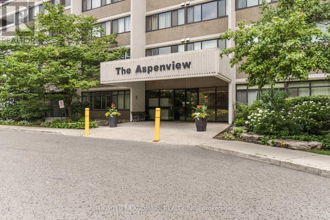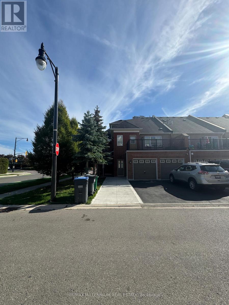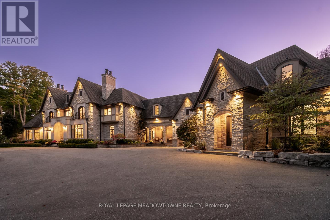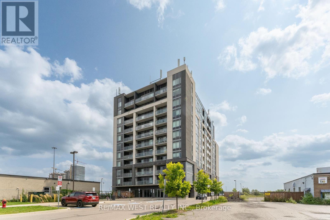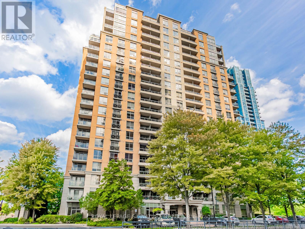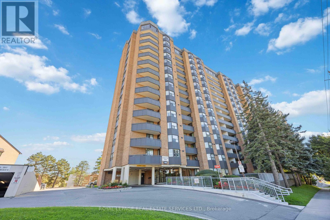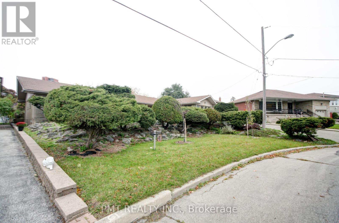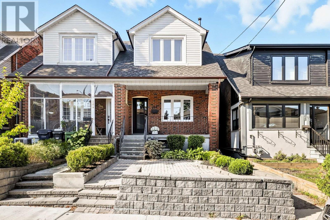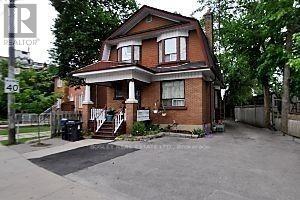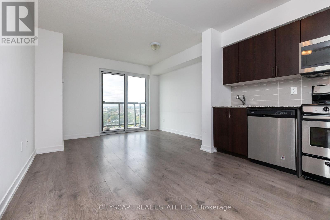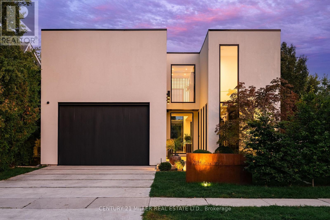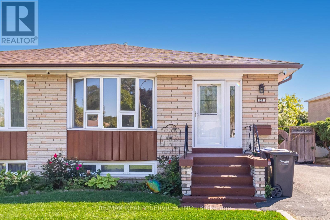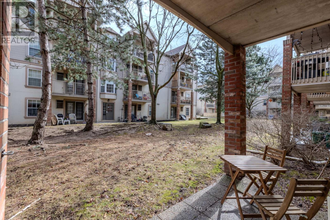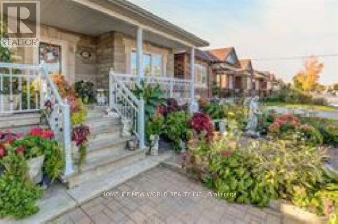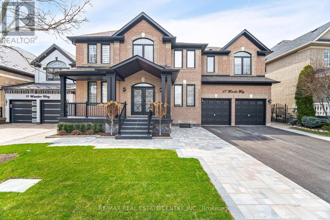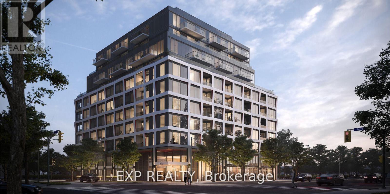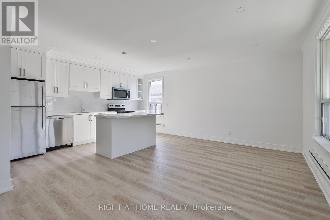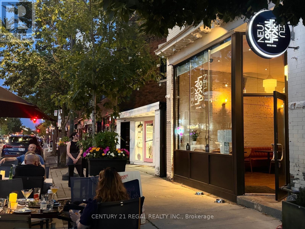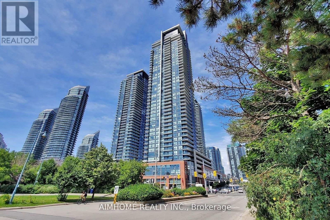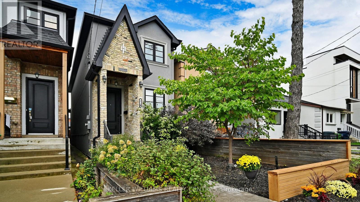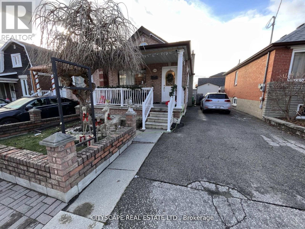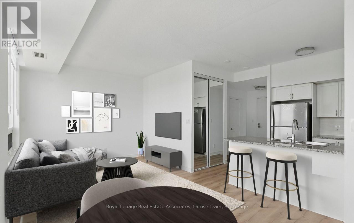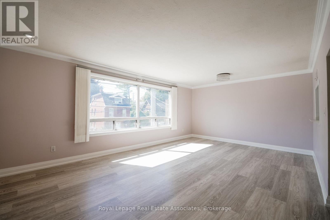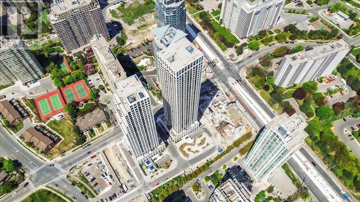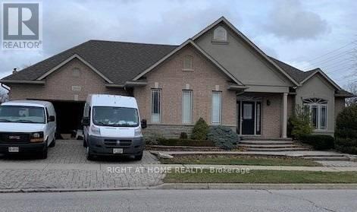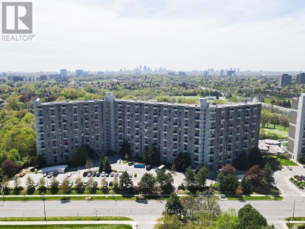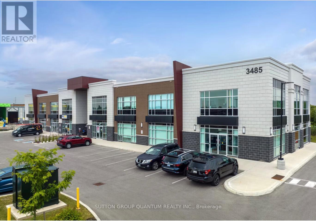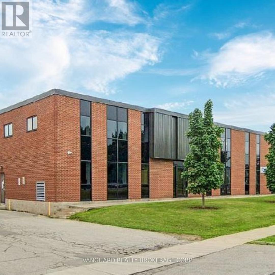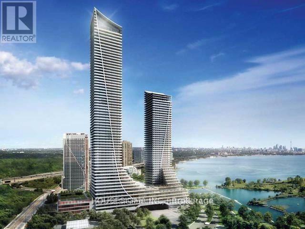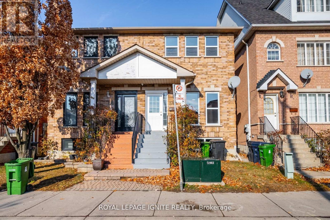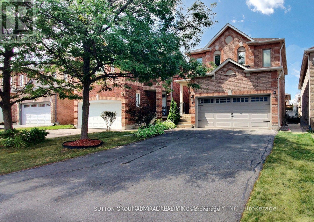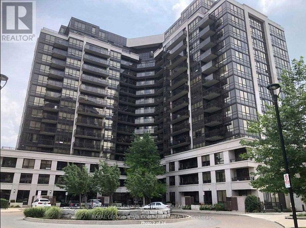610 Kedleston Way
Mississauga, Ontario
Welcome to 610 Kedleston Way, a charming 3-bedroom bungalow nestled in Lorne Park. This inviting home sits on a spacious lot with mature trees, offering both comfort and privacy in a family-friendly setting. From the moment you arrive, you'll notice the warm curb appeal, highlighted by a wide driveway, attached garage, Parking for 8 vehicles and a welcoming front entry. Inside, the home features a functional and thoughtfully designed layout. A bright living and dining area with large windows that flood the space with natural light, creating the perfect atmosphere for both everyday living and entertaining. The kitchen provides ample cabinetry and counter space, making it a great hub for family meals. The lower level expands the home with an unfinished basement that can easily serve as a recreation room, media area, or play space, while still offering plenty of storage and potential for customization. Step outside to enjoy the fully fenced backyard, your own private oasis perfect for summer barbecues, gardening, or simply relaxing or add a pool and tennis court. The lots mature greenery provides shade and tranquility, making it an ideal extension of your living space. One of the most exciting features of this property is its size. With such a large lot, the possibilities are nearly endless. Whether you choose to enjoy the home as it is, renovate, or build your dream home from the ground up, this property provides a rare opportunity to create a space perfectly tailored to your vision. Located in a sought-after community with easy access to excellent schools, parks, shopping, transit, and major highways, 610 Kedleston Way offers the perfect balance of comfort, convenience, and potential. Whether you're a first-time buyer, downsizer, or looking for the ideal canvas to design your forever home, this is an opportunity not to be missed. (id:50886)
Sam Mcdadi Real Estate Inc.
Ph31 - 700 Humberwood Boulevard
Toronto, Ontario
Welcome to luxury living in this spectacular Penthouse Suite on the 30th floor of a prestigiousTridel building. Featuring soaring 9.5-foot ceilings, this beautifully updated unit offers unobstructed south-east views of downtown Toronto, the Humber River, and surrounding parkland.The suite boasts fresh paint, elegant crown moulding, and brand-new porcelain tile and laminate flooring throughout creating a sophisticated and serene atmosphere.Enjoy unmatched convenience with a TTC stop at your doorstep and close proximity to hospitals, grocery stores, banks, shopping malls, and the GO Station. Building amenities are second to none, including 24/7 concierge and security, a fully equipped gym, swimming pool, sauna, tennis courts, party and recreation rooms, guest suites, car wash, electric car chargers, and ample visitor parking.This is city living elevated private, stylish, and close to everything. (id:50886)
Gate Real Estate Inc.
713 - 4673 Jane Street
Toronto, Ontario
Very well maintained non-carpeted 2 bedroom 1 bathroom Condo Unit with great transportation (new transportation system on Finch, 400/401/407 just minutes away). Quartz countertop kitchen, vinyl flooring throughout. An Enclosed Large Balcony With An Eastern View (provides hugh space for storage), To See Beautiful Morning Skies! York University Is Just Around The Corner 12-15 Mins Walk. Tenant only pays Hydro as utility. (id:50886)
Right At Home Realty
Main - 84 Mullis Crescent
Brampton, Ontario
Beautiful Family Home for Lease in Prime Brampton Location! ?Welcome to 84 Mullis Crescent a bright, spacious, and inviting 3-bedroom home perfect for families and professionals. This property offers a modern, open-concept layout with a large living and dining area, a well appointed kitchen with modern appliances and plenty of storage, and a walk-out to a private backyard ideal for relaxing or entertaining. The upper level features 3 generous bedrooms, including a primary suite with a walk-in closet and ensuite bath. Enjoy the convenience of main-floor laundry, direct garage access, and additional driveway parking. Located on a quiet crescent close to excellent schools, parks, shopping, transit, and highways this home has it all! ?Key Highlights: ? Spacious 3 bedrooms & 2 bathrooms. ? Bright, open-concept living space ? Private backyard & garage access ? Family-friendly neighborhood ? Close to schools, parks, shopping & transit. Dont miss this opportunity to make 84 Mullis Crescent your new home! (id:50886)
RE/MAX West Realty Inc.
439 Aspendale Crescent
Mississauga, Ontario
Stunning Freehold End Unit Townhome in Prime Mississauga Location! Welcome to this beautifully upgraded and spacious end-unit townhome the largest model in the complex (2,680 sqft!), offering exceptional space, comfort, and convenience in one of Mississaugas most sought-after neighborhoods. Key Features: Premium End Unit beside the park more privacy, natural light, and open space Professionally finished basement by the builder ideal for a home office, media room, or extra living space Direct access to a private, fenced backyard perfect for relaxing or entertaining Separate rear entrance adds versatility and convenience Unbeatable Location: Steps to grocery stores, banks, parks, and all essential amenities Close to Sheridan College, public & Catholic schools Minutes from Heartland Town Centre and Square One Shopping Centre Easy access to Highways 401, 407, and 410 perfect for commuters No pets and no smoking preferred This is a rare opportunity to live in a move-in ready, spacious, and impeccably located home. Dont miss out book your showing today! (id:50886)
Royal LePage Real Estate Services Ltd.
3369-75 Lake Shore Boulevard W
Toronto, Ontario
Prime Commercial Opportunity In Long Branch, Featuring Three Adjacent Buildings On A Combined Lot Of Approximately 100 X 115. These High-Visibility Properties Are Situated In A Vibrant, High-Traffic Area With Convenient Access To Long Branch GO Station And TTC Streetcar Lines. Previously Home To Retail And Service Businesses, The Buildings Offer Flexible C1 Commercial Zoning, Making Them Ideal For Retail, Office, Or Redevelopment. Surrounded By A Mix Of Residential And Commercial Amenities, This Property Presents A Rare Investment Opportunity Or Owner-Operator Location In Torontos West End. (id:50886)
Sutton Group-Tower Realty Ltd.
31 Quailvalley Drive
Brampton, Ontario
LOOK NO FURTHER!! Beautiful 4 bedroom home for rent in a very desirable neighbourhood!! featuring separate family, living, dining, modern eat in kitchen plus 4 bedrooms and 2.5 baths. 2 parking spaces available. Close to all major amenities. The tenant is required to pay 70% utilities. (id:50886)
RE/MAX Realty Services Inc.
22 - 6645 Kitimat Road
Mississauga, Ontario
Amazing Opportunity To Run Your Business In A Beautiful Complex With Exposure On Kitimat Rd/Close Proximity To 400 Series Hwys. Landscaped Grounds. Bright Spacious Functional Layout Professional Office Environment. Well-Appointed Offices Include Reception, Private Executive Offices/Showrooms/Boardrooms/Kitchen/Open Areas; Create Your Own All-Encompassing Gym/ Amenities; Abundant Built In Wall-To-Wall Storage.Washrooms/Handicap Facilities-1 Glass Shower. (id:50886)
RE/MAX Premier Inc.
3 Toffee Court
Toronto, Ontario
Price to Sell! Attention renovators, contractors and builders! 3 Toffee Court presents a blank canvas awaiting your creative vision. Potential to build or renovate in a prime area of South Etobicoke close to the Lake, shops, restaurants, parks, schools, transit and so much more. Easy access in and out of the city. (id:50886)
Royal LePage Signature Realty
1285 Minaki Road
Mississauga, Ontario
Nestled in the heart of prestigious Mineola West, this exceptional custom-built estate offers over 11,000 sq ft of elegantly finished living space on a stunning 95 x 181 lot. Designed with timeless European influence and unparalleled craftsmanship, this 5+1 bedroom, 11 bathroom residence is the epitome of luxury and sophistication. Step into the grand foyer with soaring ceilings, exquisite millwork, and sightlines that reveal the thoughtful symmetry and scale throughout. The expansive main level features 12-ft ceilings, a formal dining room, oversized family room, library, and a dream kitchen complete with high-end appliances, built-in organizers, a generous breakfast area, and a fully outfitted butlers pantry for seamless entertaining. The luxurious primary retreat is a true sanctuary, offering two spa-like ensuite bathrooms, dual walk-in closets, a gas fireplace, and a private terrace overlooking the professionally landscaped backyard. The lower level is an entertainers haven, featuring a state-of-the-art movie theatre, fitness centre, games room, radiant heated flooring, and a fully self-contained nanny/in-law suite with its own kitchen and walk-up entrance. Additional highlights include: Heated flooring throughout lower level and bathrooms. Home automation with Crestron smart system. Three staircases for functionality and flow. Parking for up to 20 vehicles. Detached garage. Professionally landscaped grounds with potential for a pool Ideally located just minutes from the QEW, Port Credit Village, Lake Ontario, top-rated public and private schools, and less than 30 minutes to downtown Toronto. This is a rare opportunity to own one of Mineolas most iconic residences offering classic architecture, modern luxury, and an unrivaled lifestyle. ** Feng Shui Certified by Master Paul Ng. Home Is High Cycle for Wealth. 5 Wealth Centres + Powerful Energies for Studies, Relations & Health** (id:50886)
RE/MAX Professionals Inc.
1402 - 250 Webb Drive
Mississauga, Ontario
A Gorgeous 2 Br + Den Unit; Den Has Door And Window. Best Location In The Heart Of Mississauga, Rent Includes All Utilities. One Underground Parking And Locker Included. Great View Of Lake, Steps To Square One Shopping Centre And Bus/Go Terminal. Fantastic Amenities Which Includes Indoor Pool, Sauna, Gym, Party Room, Games Room, Tennis Court, 24-Hr Concierge, And Lots Of Visitor Parking. (id:50886)
Royal LePage Platinum Realty
51 Jack Rabbit Crescent
Brampton, Ontario
Step into luxury with this fully renovated detached gem offering over 3,000 sq. ft. of elegant living space! Featuring 4 spacious bedrooms & 4 modern bathrooms, this home welcomes you with a grand double-door entry and a bright, open family room perfect for entertaining. Enjoy hardwood floors & porcelain tiles throughout no carpet anywhere! The heart of the home is a kitchen with a massive centre island, built-in microwave, and sleek finishes. Every washroom is fully upgraded. Outside, benefit from a fenced yard, interlocking around the home, and a storage shed for added convenience. Enhanced with in/out pot lights, a newer roof (2015), and meticulous upkeep, this home truly stands out. Plus, transit at your doorstep and close proximity to shopping plazas make it the perfect blend of comfort and location. (id:50886)
Century 21 Green Realty Inc.
20 Vanderpool Crescent
Brampton, Ontario
Welcome to 20 Vanderpool Crescent, a beautifully upgraded semi-detached home in the prestigious Castlemore and Hwy 50 area of Brampton. This spacious property offers 4 bedrooms on the upper level and a legal basement for personal use perfect for rental income or extended family living. This beautiful home is totally carpet free and the main floor features 9-foot ceilings, hardwood floors, a cozy electric fireplace, and an upgraded kitchen with quartz countertops, quartz back splash and huge island, gas stove, stainless steel appliances, and a extended pantry. Upstairs, you'll find a convenience 2nd floor laundry room, generous-sized bedrooms, and a primary suite with walk-in closet and ensuite. The extended driveway fits up to 4 cars, and the beautiful landscaped backyard includes a large storage shed. With a prime location close to Hwy 407 and 427, public transit, schools, and parks, this move-in ready home offers a blend of comfort, convenience, and income potential. (id:50886)
Intercity Realty Inc.
13 Jeffrey Street
Brampton, Ontario
Detached 2 Storey Home Boasts Appx, Fully Upgraded Living Space, 3+1 Bedrooms, 2.5 Baths, 2nd Level Bath Renovated (2023), Fully Finished Basement W/In-Law Suite Potential, Functional Floor Plan, Laminate Floors Throughout, Pot Lights Throughout, Modern Eat in Kitchen, Family Rm With Fireplace, Easily Park 3 Vehicles, Garden Shed/Workshop With Electricity, Featuring A Stylish Open-Concept Kitchen W/ Quartz Counters Along With Living & Dining, Spacious Backyard, Ideal for First Time Buyers and Families Looking to Up Size! Upgrades: Separate A/C Cooling Unit (2021), Roof (2021), Electrical (2020), Outdoor Shed W/ Hydro, 2nd Level 4 Pc Bath Renovated (2023). **EXTRAS** Nearby: Bramalea City Centre, Bramalea Go Bus Terminal, Chinguacousy Park, Wal-Mart Supercentre, Hwy 410, Hwy 407, Professor's Lake, Jefferson PS, Chinguacousy SS, Greenbriar PS, Jordan Park, William Osler/Brampton Civic Hospital, & More! (id:50886)
Century 21 People's Choice Realty Inc.
910 - 50 Elm Drive E
Mississauga, Ontario
Charming 2 Bed + Den, 2 Bath Condo with Endless Potential! Unlock the possibilities in this spacious condo, located in a highly desirable, well maintained building with beautifully landscaped grounds. Featuring neutral decor, this 2-bedroom plus Den gem with a spacious storage room is a perfect canvas for your personal touch. Enjoy easy access to public transit, highways, Square One shopping, restaurants and hospital. A rare opportunity to create your dream home in a prime location! Locker + and Parking Included. All inclusive maintenance fee. (id:50886)
Homelife Landmark Realty Inc.
52 Commuter Drive
Brampton, Ontario
Welcome to this beautifully maintained 3-bedroom, 2.5-bathroom home, perfectly situated less than a 1-minute walk to Mount Pleasant GO Station and surrounded by all major amenities offering both convenience and a great walk score. This sun-filled end unit boasts a spacious living room, an open-concept kitchen with abundant storage and a central island, plus generously sized bedrooms. The primary suite features a 4-piece ensuite and a large walk-in closet. Added perks include direct garage access and 2 parking spaces.Tenant Pays 70% Cost of All the Utilities since the Main Floor Commercial Unit Is RentedSeparately (id:50886)
RE/MAX Millennium Real Estate
113 - 20 Foundry Avenue
Toronto, Ontario
This two-storey stacked townhouse offers 2+1 bedrooms, 2 bathrooms, and a layout designed for both style and functionality. The open-concept main floor is bright and inviting, with a spacious living and dining area that extends to a private deck, perfect for barbecues, entertaining or even your own city garden. The kitchen is a true gathering place, featuring stainless steel appliances, a large island with plenty of prep space and a convenient powder room tucked nearby for guests. Upstairs, both bedrooms are filled with natural light and generous storage, while the primary easily accommodates a King-sized bed and includes its own walk-in closet. A full bath and versatile den complete the level, ideal for a home office or reading nook. Added conveniences include underground parking. Steps to TTC, Bloor GO, cafés, groceries, and the green expanse of Earlscourt Park. This vibrant community puts everything at your doorstep. All the perks of a house, with the ease of condo living. (id:50886)
RE/MAX Hallmark Realty Ltd.
2 - 66 Jutland Road
Toronto, Ontario
4540 Sq Ft Of High End Luxury Medical or Executive Office & Industrial Space With A Sleek Contemporary Design & Hand Tumbled Clay Brick Exterior. It's Sure To Impress Your Clients. Positioned Minutes Away From The 401 & A Hop Away From Bloor West Village, It's Suitable For Any Entrepreneur. This Shell Provides Limitless Options For Any Business Owner To Create Their Ideal Workspace Environment. Unit Available To View! Possession within 3 months! (id:50886)
Royal LePage Premium One Realty
13160 Nassagaweya Esquesing Townline
Milton, Ontario
A forested 5-acre sanctuary where architectural brilliance meets resort-style living. This estate is a masterclass in design, indulgence, and lifestyle. With over 16,000 sq ft of finished space, it offers a rare blend of grandeur and warmth. The main floor primary wing is a retreat unto itself, featuring dual dressing rooms, library, spa-inspired ensuite, sauna, and walkout to a private deck with hot tub. Formal living and dining rooms, a vaulted family room, and chef's kitchen with butler's servery anchor the home's heart. Entertainment spaces include a bowling alley, golf simulator, cinema, arcade, spa room, bar and billiards lounge all connected by elevator across three levels. A separate nanny/in-law suite via breezeway offers seamless multi-generational living. Outdoors, discover a saltwater pool, pavilion, casita, pool house, pizza oven, fire pit, vegetable garden, and Raptors-inspired basketball court. Geothermal heating, smart home integration, and lush landscaping elevate every moment. This is more than a home, it's a legacy property, a lifestyle statement, and a rare opportunity to live expansively, with privacy, prestige, and purpose. (id:50886)
Royal LePage Meadowtowne Realty
910 - 716 Main Street
Milton, Ontario
Bright and spacious 2-bedroom + den, 2-bath condo in the heart of Milton, offering 824 sq ft of interior living space plus a 50 sq ft balcony with Escarpment views. This open-concept suite is filled with natural light, featuring a kitchen with generous storage and included appliances that flows seamlessly into the living and dining area, perfect for entertaining or relaxing. Wide-plank vinyl flooring and large windows add warmth, while plush carpeting enhances the bedrooms, including a primary suite with walk-in closet and private ensuite. Step outside to enjoy fresh air, morning coffee, or stunning sunsets from the private balcony. Residents have access to premium amenities such as a rooftop terrace with BBQs, stylish party room, fitness centre, meeting space, guest suite, and ample visitor parking. Ideally located within minutes of Hwy 401/407, steps to Milton GO, and close to shopping, restaurants, golf, Kelso/Glen Eden, trails, Toronto Premium Outlets, and local farms. Includes one surface parking spot, making this an excellent choice for commuters, first-time buyers, investors, or parents seeking a home for their student. (id:50886)
RE/MAX West Realty Inc.
507 - 5229 Dundas Street
Toronto, Ontario
Welcome to The Essex 1. A beautifully maintained, resort like building. 24 hour concierge. Open concept, split bedroom floor plan. Unobstructed east exposure. Subway & GO station steps away. 427 & QEW minutes away. A short walk to grocery, shops, and eateries. Maintenance fees include heat, hydro, & water. This is a beautifully reno'd, bright suite with smooth ceilings, a kitchen centre island, new flooring, quartz counter tops. This building offers Indoor pool, full gym, sauna, Jacuzzi, guest Suites, Party room, BBQ area, virtual golf, billiard room and more. This truly is a feel good place to live. (id:50886)
Royal LePage Signature Realty
1410 - 3845 Lake Shore Boulevard W
Toronto, Ontario
Welcome to Lakeshore Park Estates. From sunrise to sunset enjoy breathtaking, unobstructed South East facing views of Lake Ontario & the Toronto skyline - right from your balcony, living room, & bedrooms! Stunningly renovated suite with open-concept design, pot lights, & engineered hardwood throughout. Modern white kitchen with newer Stainless Steel appliances, oversized extended granite breakfast island, sleek hood range & elegant subway tile backsplash with bulk head lighting. Spa-inspired 4-piece bath, spacious primary with walk-in closet & balcony walkout, plus a bright versatile second bedroom for family, guests, or even an office. Convenient in-suite laundry with brand new stackable washer & dryer. Premium underground parking located steps from the entrance for ultimate convenience, plus TWO full-size side-by-side lockers for exceptional storage. All-inclusive building with every utility included in the maintenance fees! Residents enjoy a full suite of amenities including a sauna, hot tub, fully-equipped gym/exercise room, craft room, freshly renovated party room, library, bike storage, convenient visitor parking, superintendent & property manager on site. All this, in an unbeatable location - just steps from GO Transit, TTC buses & streetcars, & Mississauga Transit. Minutes to major highways (427, QEW, Gardiner), Pearson Airport, & Downtown Toronto. Enjoy nearby lifestyle amenities including Marie Curtis Park, Etobicoke Creek trails, boardwalks, beaches, golf courses, Sherway Gardens, shops & stores that Lakeshore has to offer. Truly one of Torontos most sought-after addresses. (id:50886)
Royal LePage Real Estate Services Ltd.
16 Carousel Court
Toronto, Ontario
Welcome to 16 Carousel Court, a spacious family home tucked away on a quiet cul-de-sac in the desirable Yorkdale-Glen Park neighbourhood. This well-maintained property offers a bright and functional layout, featuring generous principal rooms, a large eat-in kitchen, and comfortable bedrooms designed for family living. The private backyard is perfect for gardening, barbecues, or simply relaxing outdoors, while the driveway and garage provide ample parking. Located in a friendly, family-oriented community, this home is just minutes from everything you need. Enjoy the convenience of Yorkdale Mall for world-class shopping and dining, easy access to the TTC and major highways (401, Allen Rd), and nearby schools, parks, and community centres. Whether you're commuting downtown or exploring local shops and cafés along Dufferin and Lawrence, this location combines suburban comfort with unbeatable city connectivity. (id:50886)
Pmt Realty Inc.
266 Mcroberts Avenue
Toronto, Ontario
This light-filled, renovated modern home features designer finishes throughout. A welcoming front porch leads into an open-concept main floor, complete with a spacious eat-in kitchen featuring custom cabinetry, brand new Samsung appliances (2022), and a large peninsula island perfect for entertaining. The dining and living areas are bright and airy, with abundant natural light and a gas line ready for a future fireplace installation. The mudroom offers ample storage, main floor laundry, and a walkout to a private, fenced backyard - ideal for families and pet owners. Upstairs, you'll find three bright bedrooms with closets and a renovated bathroom with heated floors. The finished basement includes a separate entrance, second kitchen, and an additional room, offering space for extended family. Renovations to the main and second floors were completed in 2021, including updated electrical, a new furnace, water heater, and central AC. Custom window coverings throughout add a luxurious touch. Enjoy private parking in your own garage and walkability to St. Clair Wests shops, restaurants, schools, and parks. Mere blocks from Earlscourt Park and Joseph J. Piccininni Community Centre, and just a scenic walk or short drive to the Junction and Wychwood neighborhoods, this home offers the perfect blend of urban convenience and community charm. (id:50886)
Harvey Kalles Real Estate Ltd.
1 - 11 Church Street
Toronto, Ontario
Main Floor Of House, Steps To Ttc, Clost To Weston Go And Union Pearson Express. Private Entrance. Perfect For Single Or Couple. Please No Pets Or Smokers. Tenants To Provide All References And Credit Check, And Equifax Report. Tenant Must Have Insurance And Hydro Extra. (id:50886)
Bosley Real Estate Ltd.
1604 - 1420 Dupont Street
Toronto, Ontario
Potential prospects seeking immediate occupancy may be eligible for rent promos/discounts. Spacious 2-bedroom southwest corner unit at Fuse Condos. unobstructed views of the City skyline and the lake. Located in one of Toronto's new neighbourhoods. Beautiful south lake views by day and lighted city skyline by night. Food Basics and Shoppers Drug Mart at the street level of Fuse condos. walking distance to TTC bus stops and close to the Lansdowne TTC. On-site amenities include a Gym, party room, lounge, theatre room and rooftop terrace. Pet-friendly. parking is available at additional costs. (id:50886)
Cityscape Real Estate Ltd.
2384 Belyea Street
Oakville, Ontario
Welcome to 2384 Belyea Street. 3,045 sqft above grade, designed by Keeren Design and built by ScottRyan Design Build this home blends striking contemporary architecture with the warmth and functionality todays families desire. Inside, every space reflects thoughtful design, from soaring ceilings and expansive windows to the seamless flow between principal rooms.At the heart of the home, the kitchen showcases the artistry of Misani Custom Design cabinetry. Built with precision and elegance, the custom millwork throughout the entire home is both beautiful and highly functional, offering abundant storage and timeless style. On the main floor, you find an oversized foyer which flows into the open concept office. The kitchen opens to a light-filled great room, where clean lines, carefully chosen finishes, and meticulous execution elevate the everyday into the extraordinary. A functional mudroom is also found off this space. Bedrooms are generously scaled and designed with comfort in mind, each featuring private ensuites and custom details. The primary suite is a true retreat, complete with a walk-thru closet with bespoke cabinetry and a spa-like bath, creating a private serene space.The lower level extends the living space with a large recreation room, private guest suite, and walk-up access to the outdoors. This entire space features a polished concrete floor with radiant in floor heating. The rear yard, with its patio and inground pool, offers a private oasis ideal for entertaining or unwinding at the end of the day.What sets this property apart is not just its impeccable execution, but its location. Nestled on a premiere street in the heart of Bronte Village, the home offers unmatched walkability. From lakeside strolls, cafés, and some of Oakvilles best dining, the lifestyle here is as dynamic as it is convenient.Rarely do you find modern design executed with this level of precision, combined with an unbeatable location. Don't miss out! (id:50886)
Century 21 Miller Real Estate Ltd.
61 Avondale Boulevard
Brampton, Ontario
Renovated 3 bedroom Semi Detached Bungalow. Ground Level only. Fully self contained. Laminate flooring in Living & Dining Room and all Bedrooms. Ceramic Floors in Kitchen, White Cabinetry, attractive B/W Backsplash. B/I Dishwasher, Fridge, Stove, Stackable washer & Dryer. Large & Well Lit Bathroom with Granite Counter Top. (id:50886)
RE/MAX Realty Services Inc.
107 - 4013 Kilmer Drive
Burlington, Ontario
Ground-floor gem with vaulted ceilings and private patio! This rarely available 2-bedroom, 1-bath unit offers over 870 sqft of updated living space. Open-concept layout and a walkout to a private patio surrounded by trees. Modern kitchen with granite counters, tile backsplash, and breakfast bar. Primary bedroom with ample closet space plus a second bedroom/home office with large walk-in closet. Freshly painted with smooth ceilings, updated lighting, and complete with in-suite laundry, storage locker, underground parking, new furnace, A/C, and hot water tank. BBQs permitted. Ideally located near transit, parks, trails, shopping, and Appleby GO. Move-in ready! (id:50886)
Royal LePage Real Estate Services Ltd.
149 Lambton Avenue
Toronto, Ontario
Freshly Painted whole house. Clean And Bright Bungalow With Double Garage. 2 Bedrooms On Main Floor And One Bedroom In Basement. Beautifully Kept And Meticulously Maintained. Great Location, Minutes To Major Hwy, Schools, Shopping. (id:50886)
Homelife New World Realty Inc.
17 Wonder Way
Brampton, Ontario
One Of A Kind!! Presenting An Executive 5 Bedroom House With LEGAL BASEMENT, Fully Renovating In Luxury Finishes, Sep. Living/Dining/Family Rooms, Main Floor Bedroom, Full Bathroom On Main!! Brand New Family Kitchen With Luxury Finishes, Second Spice Kitchen On Main!! 10" Engineered Hardwood On Main & Second Floor, New Oak Staircase With Black Metal Spindles, 2nd Floor Laundry, 5 Spacious Bedrooms With Bathroom Access, Large Primary Bedroom With His & Her Closets With Large 5 Piece Ensuite, Large 2 Bedroom Legal Basement Apartment With Sep Entrance, Another One Bedroom Basement With Kitchen For Owner's Use. Newly Paved Driveway, Stone Interlock Patio At Back & More Interlocking On Side & Front, Gorgeous Black Flagstone On Steps & Porch Leading To Brand New Double Door Entrance. Lots More!! (id:50886)
RE/MAX Real Estate Centre Inc.
903 - 1195 The Queens Way
Toronto, Ontario
Contemporary urban luxury at The Tailor! Unveiling a dazzling, sunlit 2 bedroom haven on the exclusive 9th floor of 1195 The Queensway, this brand-new condo defines sophistication and comfort in Toronto's prime locale. Elevate your lifestyle with the added allure of dedicated parking and a secure locker, presenting a matchless opportunity for discerning buyers. From a state-of-the-art fitness center to a chic rooftop terrace and a glamorous party room, every detail is meticulously designed to enrich your lifestyle. Revel in entertaining or stay active The Tailor is your personal haven. Effortless commuting is guaranteed, with seamless access to major highways and public transportation. Located Close To Gardiner Expressway, 427 And Short Drive To Downtown. Walking Distance To TTC, Shopping, Schools, Parks and Restaurants! (id:50886)
Exp Realty
6 - 2841 Keele Street
Toronto, Ontario
Exquisite Fully Renovated Unit Comprised of Over 850 sq ft of Interior Space. Functional Layout Featuring an Open Concept Living and Dining Room with Pot Lights. Brand new Kitchen Appliances, Countertops, Backsplash and Cabinets. Centre Island with Storage. Two Generously Sized Bedrooms with Large Closets and Windows. Spa-like Bathroom with All New Fixtures. Ample Storage with Two Closets in Hallway. Unbeatable location. Close to Humber River Hospital, Downsview Park, Community Centre, TTC, and Highway 401. One Parking Spot Included. (id:50886)
Right At Home Realty
3047 Dundas Street W
Toronto, Ontario
MULTI-LEVEL DINING ROOM WITH SOARING HIGH CEILINGS,GREAT NATURAL LIGHT, AND A FULLY FUNCTIONAL FULL-SERVICE BAR. EXCELLENT SIGHTLINES, SOUND SYSTEM, AND SETUP FOR LIVE ENTERTAINMENT. RECENTLY RENOVATED AND OUTFITTED WITH HIGH-END FIXTURES AND FURNITURE. 2,000 SQUARE FEET ON THE MAIN FLOOR PLUS A FULL, USABLE BASEMENT. LIQUOR LICENSE FOR 100 GUESTS, WITH POTENTIAL TO INCREASE. CHEFS KITCHEN EQUIPPED WITH A 12-FOOT EXHAUST HOOD & ALL THE BELLS AND WHISTLES. LOWER LEVEL OFFERS AMPLE STORAGE, FUNCTIONAL PREP SPACE, AND COLD STORAGE. SOLID BUILDING WITH GREAT BONES. EASY TO SHOW. 3.5 YEARS REMAINING ON A FAVOURABLE LEASE WITH OPTIONS TO RENEW. (id:50886)
Century 21 Regal Realty Inc.
Property.ca Inc.
1909 - 2220 Lakeshore Boulevard W
Toronto, Ontario
Bright South West Corner Exposure W/ Spacious Balcony & Lots Of Windows. Overlooking The Park & lake. Open Concept 859 Sqft Interior + 201 Sqft Exterior balcony. Downstairs has Metro Grocery, Lcbo, Shoppers Drug Mart, Starbucks, Restaurants, Banks At Condo Complex Podium. Walk to The beautiful Humber Bay Trail For Beautiful Lake/Park View and enjoy Delicious Restaurants, Cafes & Farmers Market. 1 Parking & 1 Locker (id:50886)
Aimhome Realty Inc.
272 B Boon Avenue
Toronto, Ontario
Custom-Built Modern Income-Generating Detached Home! Relatively new only 10 years old this beautifully maintained home offers nearly 3,000 sq. ft. of thoughtfully designed living space, complete with a 2-car garage. Perfect for families or investors, it features a fully self-contained basement apartment with a private entrance, ideal for multi-generational living or generating monthly rental income. The main level features 9-ft ceilings, an inviting gas fireplace, and a bright, open-concept layout with a gourmet kitchen, granite countertops, stainless steel appliances, and pot lights throughout. A skylight on the second floor fills the home with natural light, complemented by rich hardwood flooring. Upstairs features three spacious bedrooms, including a primary suite with an ensuite bathroom, plus a separate full bath. The separate basement unit includes a full kitchen, washer, dryer, and dishwasher is ideal as an in-law suite or rental. Recent upgrades include fresh paint throughout, a renovated bathroom, and new laminate flooring in the basement. Located close to top-rated public and private schools, parks, and transit, this home is a rare blend of style, function, and investment potential. **Extras**: Stainless Steel Fridge, Stove, Dishwasher, Microwave, Washer & Dryer, gas fireplace, Central Vacuum, High-Efficiency Hot Water Tank (Rental), All Light Fixtures, Window Coverings.** Basement:** Stainless Steel Fridge, Stove, Built-In Microwave, Washer, Dryer, Central Air Conditioning. Don't miss this exceptional, income-generating gem with a 2-car garage in a prime location! (id:50886)
Keller Williams Realty Centres
244 Rosethorn Avenue
Toronto, Ontario
Wonderful Opportunity To Own A Beautiful Detached Bungalow On Quiet Tree Lined Neighborhood. Over 30ft wide lot. This Home Offers A Private Drive W/Ample Parking. Each floor Has Separate Laundry Facilities. Well Maintained Home Shows Very Well! Large backyard with 2 sheds for storage. 1 kitchen on main floor and separate kitchen in basement, each floor has private laundry. 2 bed on main floor, dining room could be converted into 3rd room plus living room. Another 2 bed in the basements, with separate living & dining room in basement. Walkout from dining room in basement to private backyard. Offers anytime. (id:50886)
Cityscape Real Estate Ltd.
3701 - 208 Enfield Place
Mississauga, Ontario
Elevate your everyday in this sky high showstopper! Rarely offered floor plan with the best views in the building (southeast). Perched on the 37th-floor this 651 sq ft sun-drenched suite stuns with unobstructed, panoramic sunrise views of Lake Ontario, CN Tower and Downtown skyline. Soaring 9-ft ceilings and fully renovated with brand new stainless steel appliances, granite counters, stylish refreshed white kitchen, new laminate floors, zebra blinds, and walk-outs to an open balcony from both the bedroom and living areas. Washroom features new vanity and faucet. Owned locker and one underground parking, Ensuite security panel. Steps to Square One, dining, parks (inc. Kariya Park), Sheridan and Mohawk Colleges and a short 10 minute drive to UTM and proximity to transit/major highways (401,403,QEW) . This one checks all the boxes and then some. Bldg. offers lower maintenance fees and tons of amenities: pool/hot tub, sauna, gym, guest suites, EV car chargers, and a top floor rooftop penthouse lounge/party room with wrap around terraces. TURNKEY AND MOVE IN READY in highly walkable area! Pet friendly building! (id:50886)
Royal LePage Real Estate Associates
Upper - 11 Mississauga Road N
Mississauga, Ontario
Great Opportunity to Live In This Just Shy of 900sf Spacious and Fully Renovated Two Bedroom Unit in a Prime Port Credit Location! This Large Two Bedroom Suite Just Across From BrightWater and Steps to All Shopping, Grocery, Banking, Marina, Port Credit Restaurants & Bars, Library and Credit River Features Spacious and Open Concept Dining and Living Area, Functionally Laid-Out Kitchen, Two Big Bedrooms and Plenty of Natural Light. Enjoy Central Air and Heat, Ample Storage With the Ensuite Storage Area Along with Shared Laundry Access and One Parking Spot. A Second Parking Space is Available for $100/month. Gas and Water Included! (id:50886)
Royal LePage Real Estate Associates
2509 - 30 Elm Drive W
Mississauga, Ontario
The Solmar, Edge Tower 2, where you live in style and comfort with amazing building amenities, in this sophisticated condominium. This Brand New one bedroom, comes with 526sq ft of living space and 9ft ceilings. Flooded with natural light and panoramic views. Central island in kitchen with quartz counter top, that serves as eat-in breakfast counter. En-suite Laundry, private bicycle parking. Walk out to a large balcony with amazing views of the lake and city. Indulge in the building amenities that include, 24hr concierge, gym, games room, lounge, roof top terrace, yoga studio, guest suites and more. Walk to nearby Nature Park and Trails. LOCATION! LOCATION! LOCATION! Step out to LRT coming soon. Close proximity to Sheridan College, Square One Mall, Highway 403, 407, and 410! Walk out to shopping, restaurants and all convenient amenities. Book a showing and lets get this SOLD to you (id:50886)
Century 21 Percy Fulton Ltd.
2031 Oxford Avenue W
Oakville, Ontario
Spacious One Bedroom Basement Apartment In A Quiet Neighbourhood, At Corner on Bus Route With Minutes to Oakville Transit and Sheridan College. Close to Parks, Schools, Rec Centres, and Local Amenities. Separated Entrance, Vinyl Flooring Throughout. Open, Large Combined Living-Dinning Room Overlook Kitchen, Bedroom With Closet, 3-Pieces Bathroom w/ Stand Shower, Separate Laundry Room Shared w/ One Tenant. No pet, Non-smoking. (id:50886)
Right At Home Realty
F19 - 288 Mill Road
Toronto, Ontario
Welcome to the prestigious lifestyle of The Masters Condominiums in the heart of Markland Wood one of Etobicoke most sought-after communities. This spacious 2-storey split-level suite offers sweeping, unobstructed views of the renowned Markland Wood Golf Club, the tranquil Etobicoke Creek, and breathtaking sunsets. With over 1,500 sq. ft. of living space, this suite features a generous living room, formal dining area, three large bedrooms, 2.5 bathrooms, and two private balconies perfect for enjoying summer BBQs while taking in the scenic vistas. The kitchen includes a pantry, and there's an ensuite locker for added storage. Hardwood parquet flooring runs throughout the main level, with wall-to-wall broadloom in the bedrooms (parquet under broadloom). Includes exclusive use of two underground tandem parking spaces fits up to three cars. GREAT POTENTIAL! This is a diamond in the rough, offering tremendous value and awaiting your personal renovation touch. With sweat equity, this suite can be transformed into your dream home. The Masters is known for its resort-style living, nestled on 11 beautifully landscaped acres. Amenities include indoor and outdoor pools, walking trails, three outdoor tennis courts (multi-use), two squash courts, an exercise room, sauna with change rooms, clubhouse lounge, party room, hobby and craft rooms, game tables (ping pong & billiards), and a sundeck overlooking the golf course. Conveniently located near TTC, shopping, excellent schools, and just minutes to Pearson Airport and major highways (427, 401, QEW & Gardiner). Please note: property has been virtually staged and is being sold in as is, where is condition including chattels and appliances. Executors make no warranties or representations. (id:50886)
Royal LePage Signature Realty
107 - 3485 Rebecca Street
Oakville, Ontario
Here is your opportunity to own a main-floor commercial unit in Oakville! This 1,430 sq. ft. office space is meticulously finished, maximizing every square inch for functionality and style. The layout features a welcoming reception area, a boardroom, open office desk space, a kitchen, a full bathroom, and a storage/mechanical room. Located in a modern plaza with ample parking right at the Oakville/Burlington border. The property offers flexible zoning that accommodates institutions, banks, law firms, accountants, insurance firms, immigration services, tutorial centers, design and display centers, and other professional offices. (Non-retail, non-automotive, and non-food uses.) The building also provides shared access to a 416 sq. ft. boardroom, a common kitchen, and washrooms. The unit itself comes equipped with an alarm system, security cameras and equipment, a built-in sound system, all electric light fixtures, a kitchen fridge, coffee maker, speed oven, dishwasher, HVAC equipment, and a tankless water heater. Burloak Marketplace development includes major anchors such as Food Basics and Shoppers Drug Mart, offering added convenience and visibility. Plus ample parking for staff and clients! (id:50886)
Sutton Group Quantum Realty Inc.
1 - 377 Canarctic Drive
Toronto, Ontario
Excellent Location. Close Proximity To York University Subway Lines And Great Access To Public Transit And Highway 407, 400, And 401. Quality Manufacturing Or Warehouse Space Suitable For Many Uses. Ample Parking Accommodates 53' Trailers. (id:50886)
Vanguard Realty Brokerage Corp.
5707 - 30 Shore Breeze Drive N
Toronto, Ontario
Stunning Corner Unit With Breathtaking Views of Lake Ontario and Downtown Toronto!Enjoy an expansive 800+ sq. ft. wraparound balcony perfect for relaxing or entertaining finished with elegant custom tiles for style and durability. Exclusive upgrades include full custom shelving in every closet, oak wood hallway panels, a striking oak feature wall with integrated TV and electric fireplace, and a showpiece book-matched island with built-in cabinets and dining section. The master bedroom is enhanced with a sophisticated designer bed-frame wall, creating a true retreat. Residents enjoy exclusive access to the Sky Lounge, VIP elevator, cigar room, and premium guest suite. Prime location steps to the lake, parks, shopping, transit, and top schools. (id:50886)
Housesigma Inc.
176 Wright Avenue
Toronto, Ontario
ENTIRE HOUSE FOR RENT: Beautifully Upgraded Semi-Detached In The Weston Community. Walking Distance To Parks, Schools, Public Transit & Other Amenities. Spacious 3+1 Bedrooms And 4Bathrooms - Amazing Layout! 1 Garage Parking & 1 Driveway parking. Recently Upgraded Bathrooms, Flooring and more. Interlocking at back - Low Maintenance. Sitting Room W/Double Door Access To Backyard. Large Bright Master W/Ensuite + Double Closet. Move-in Ready Home Waiting for the Perfect Family! Close To HWY400/401, GO Station, High School & Elementary School, Parks & Golf Courses. (id:50886)
Royal LePage Ignite Realty
8 Ewart Street
Caledon, Ontario
Picky buyers your search ends here! Welcome to 8 ewart street* $$$ spent in renovations* Turn key and move-in* Inviting foyer with elegant wainscoting, closet and 2 piece powder room* No wasted space floor plan* Amazing home for party entertaining and sit-down dinners* Modern updated kitchen, stone counter tops, luxurious center island with breakfast bar, classic subway tile backslash, valance lighting, s/s appliances* Open concept design* Cornice molding* Pot lights* Hardwood flooring throughout main floor main floor* Family room with cozy fireplace* Overlooks the well manicured garden* 3 plus 1 bedrooms, closet organizers and California shutter* Hardwood floors throughout main and 2nd floor* Large backyard, sundeck, pergola, nicely landscaped, natural gas bbq hookup* Finished basement with bedroom, bathroom, rec. room, laundry room, and separate entrance* Fabulous curb appeal* 2 car garage* Convenient large double driveway can park 4 plus 2 cars* This home is a must see!!! Pride of ownership!!! (id:50886)
Sutton Group-Admiral Realty Inc.
414 - 1060 Sheppard Avenue W
Toronto, Ontario
Welcome Home to this Spacious 1Bed + Den Condo with a Large Balcony and Beautiful S/E City Views. The Den Can Easily be Used as a Second Bedroom or office. Oversized Master Suite with W/I Closet, Space for a King bed and furniture. Unbeatable Location Steps to Sheppard West Subway Stn. Minutes to the 401/400 and York University. Spacious Kitchen with S/S Appliances, Dishwasher, Large double sink. Incredible Selection of Amenities with Indoor Pool, Hot Tub, Golf Simulator, Sauna, Party/Meeting Room, Guest Suites, Gym, Concierge and Visitor Parking. 1 Parking is included. (id:50886)
Royal LePage Your Community Realty

