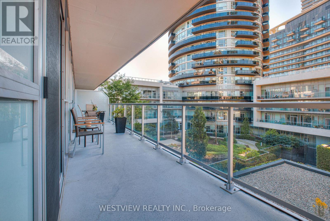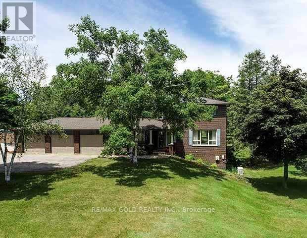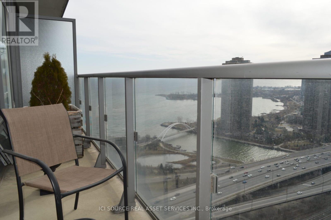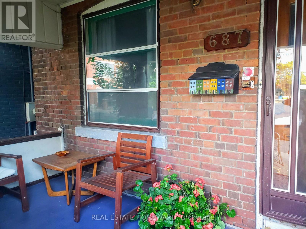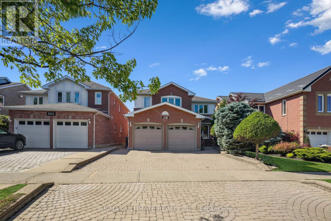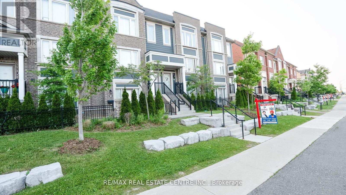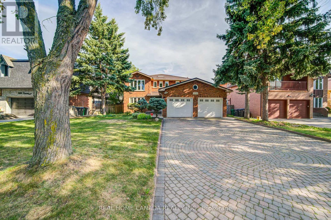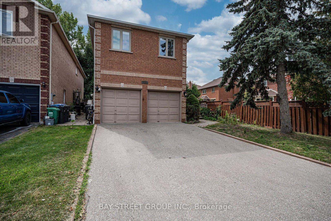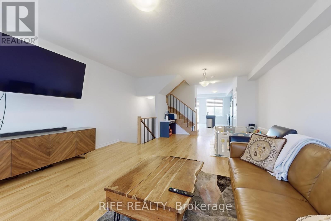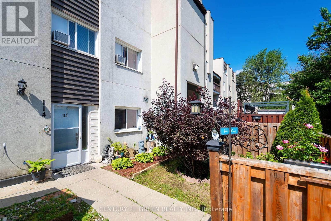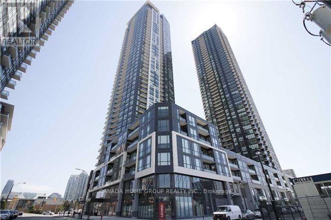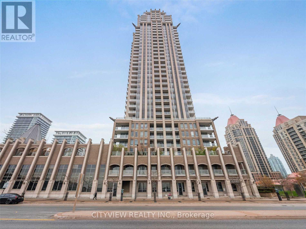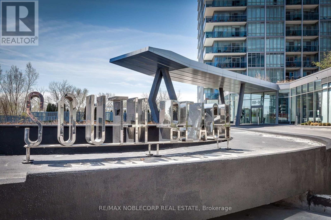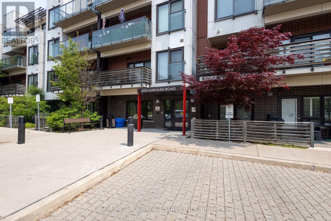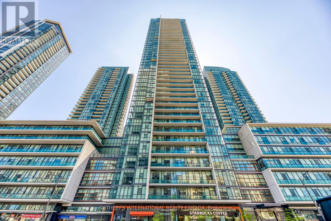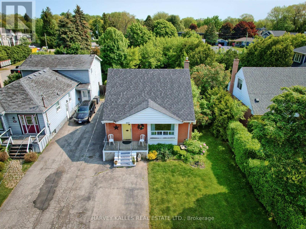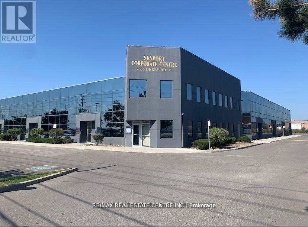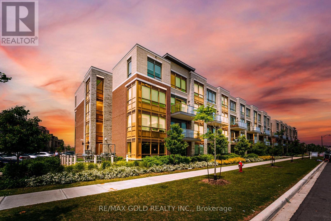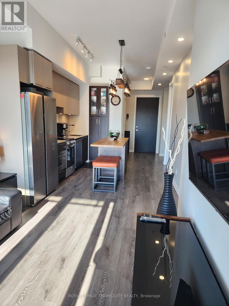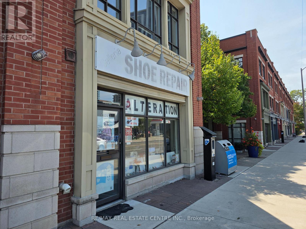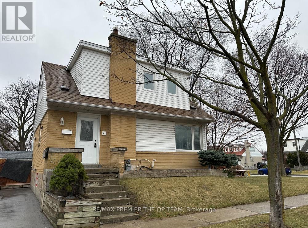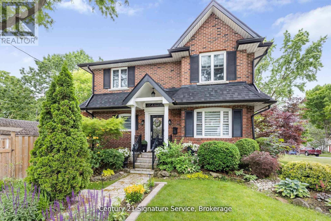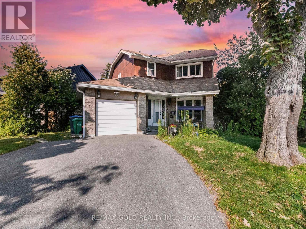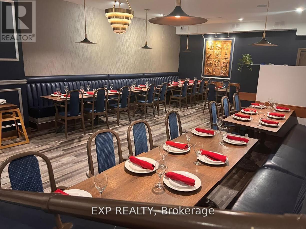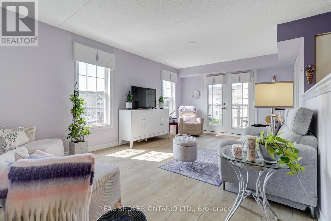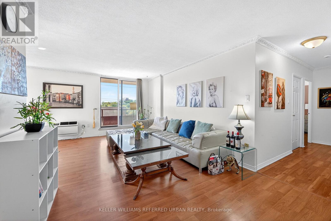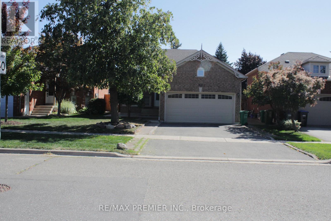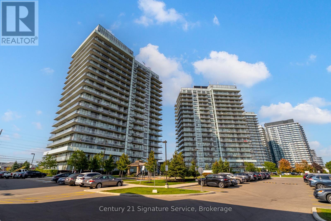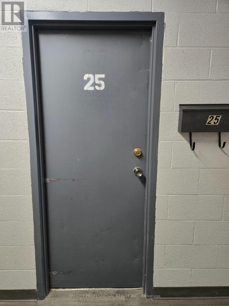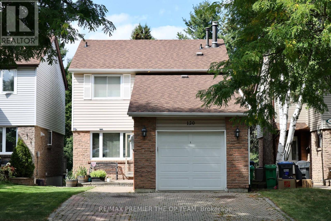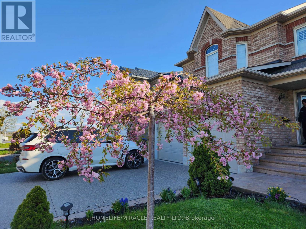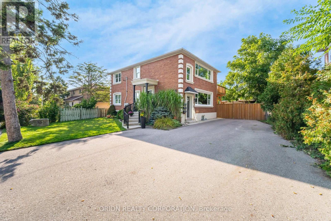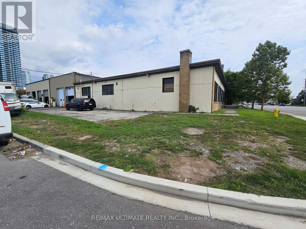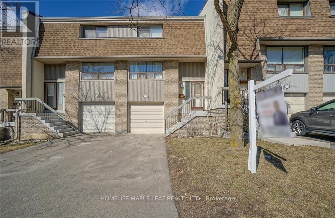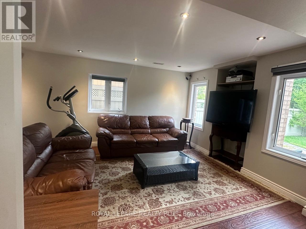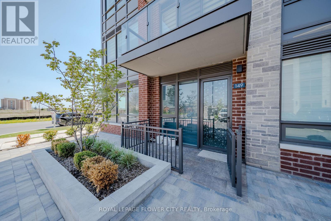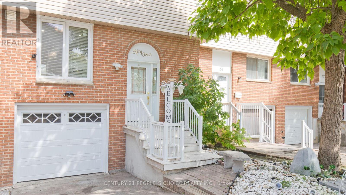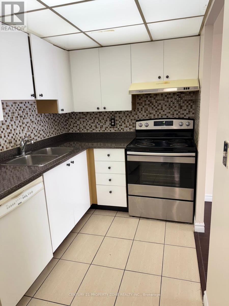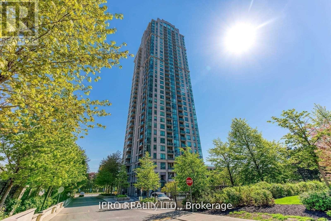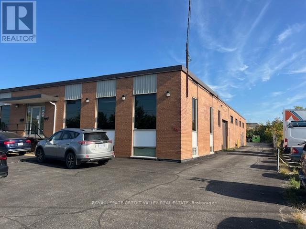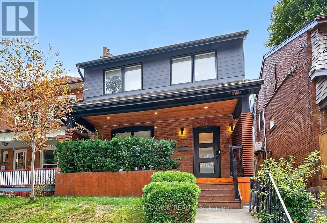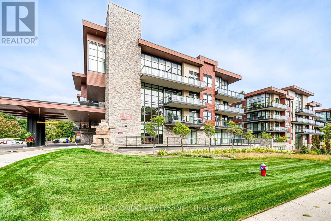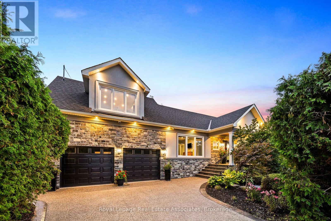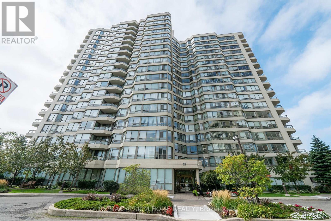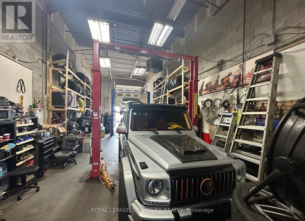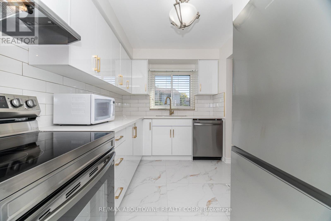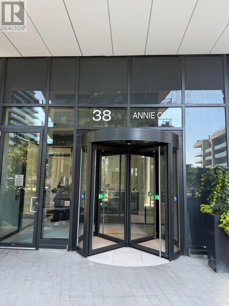311 - 80 Marine Parade Drive
Toronto, Ontario
Beautifully appointed one bedroom corner unit with a large oversized Balcony (270 Sqft) with two walk-outs overlooking the colourful landscaped garden. This rare Podium level unit allows for convenient access to the five star 5th floor roof-top BBQ deck & lounge area that features cabana seating & gas fire pits overlooking the lake and city skyline. Unit Also provides for quick & convenient accessibility from the podium level elevators to the side of the building. Spacious living area allowing for you to furnish to your personal taste. Bright & clean white kitchen cabinets & granite counter-tops. The spacious bedroom features a walk-out to the balcony as well as a large window., plenty of natural light. Also includes a large double pantry space for additional storage needs. The storage locker conveniently located on the same 3rd floor, down the hall from the unit. Building offers best of amenities, steps to local coffee shops, restaurants & miles of walking and biking paths along the lake. (id:50886)
Westview Realty Inc.
14 Birchview Drive
Caledon, Ontario
4 Bedrooms and 3 Washrooms! In Estate Subdivision On Mature 2.5 Acre Lot With Towering Evergreens, In-Ground Pool, Natural Gas, Fiber Internet, Seasonal Stream W/Bridge While Being Only 20 Mins From Brampton. Walk out Basement . Covered Front Porch, Sunken Living Rm; Dining W/ Bamboo Flrs, Eat-In Kitchen Has Ss Appliances & W/Out To Deck; Family W/Gas Fp & Door To Yard; Master W/I Closet & 3-Piece Ensuite. Bsmt W/Gas Fp; Family Rm+W/Out To Yard. (id:50886)
RE/MAX Gold Realty Inc.
3409 - 105 The Queensway
Toronto, Ontario
Luxury lake living at NXT! This 1 bed 1 bath sub-penthouse suite boasts 11-ft ceilings (highest in the building!) and foor-to-ceiling windows give sweeping views of Lake Ontario and the Humber River. Western exposure means plenty of natural light + gorgeous sunset views! Stainless steel appliances all included ,hardwood throughout, the perfect starter home. Steps to TTC streetcar +2 bus routes, High Park, waterfront boardwalk, and beaches, nearby onramps in both directions to the Gardiner. Resort-style amenities come with the LOW FEES: pools x2 (1 indoor, 1 outdoor), gyms x2, tennis court, sauna, barbecue, movie theatre, party room, and guest suites. Water, heat included in strata. 24/7 front-desk security and underground visitor parking. *For Additional Property Details Click The Brochure Icon Below* (id:50886)
Ici Source Real Asset Services Inc.
A - 1st Flr - 687 Dupont Street
Toronto, Ontario
Christie & Dupont. Near the big Loblaws. Walk to the Christie subway station (line 2) or Dupont subway station (Line 1). Near George Brown Casa Loma campus or UoT St George Campus. Terrific location - convenient groceries very close to home. Great cycling neighbourhood. One bedroom, with hardwood floors and access to a shared backyard. Eat-in kitchen with dishwasher. Central air conditioning. Hardwood floors. Washer and a dryer in the kitchen. Washer is a portable plug-in. 4-piece bathroom with bathtub. Rent includes heat (gas), hot water tank rental, and water. Tenant shares hydro - pays 1/3. No smoking in the building. (id:50886)
Real Estate Homeward
961 Focal Road
Mississauga, Ontario
Fantastic detached brick 4 bedroom home in great neighbourhood! Lovingly maintained and true pride of ownership. 2,735 square feet plus finished basement, almost 4,000 square feet of living space. Large principal rooms. Main floor complete with all desired rooms but with an sense of open concept living. Large kitchen with limestone backsplash, stone counter, and stainless steel appliances overlooking large breakfast area with walk out to deck. Comfortable main floor family room with wood fireplace (never used by current owner, buyer to verify). Large second floor with 4 bedrooms and oasis primary bedroom complete with walk-in closet, 4 piece ensuite bath with jacuzzi, and sitting area, perfect for reading or relaxation. Linen closet. Huge finished basement with recreation and games areas. Awesome bar. Custom wall unit with built-in shelves and storage. Great entertaining space. Basement also has a kitchen and 4 piece washroom, easily convert to an in-law suite or apartment. The current owners did not rent it during their occupancy, it is in excellent condition as the rest of the home. Oak stairs and banister. 100 amp service with breaker panel. Furnace and A/C (2017). Large double car/door garage with openers, side entrance from exterior, and another entrance to the home via the laundry/mudroom. Professionally landscaped with interlock driveway and walk ways. Irrigation system. Gardener's dream front and backyards. Large deck measuring 11 1/2 feet X 17 feet off breakfast area. Backs onto Century City Park. No back neighbours for quiet enjoyment of this tranquil space. Close to shopping, restaurants, public transit, schools, parks, and short drive to HWY 403. Don't miss this opportunity! (id:50886)
RE/MAX Ultimate Realty Inc.
77 - 250 Sunny Meadow Boulevard
Brampton, Ontario
Gorgeous Open Concept, Amazing Property, 2 Master Bedrooms, Upgraded With Wooden Floors, Pot Lights, Smooth Cieling, Huge Deck, Extra Large Size Windows For Lots Of Natural Light, 2 Entrances, 1Car Garage and 1 Car Park On Driveway ( 2 car parks ) Huge Deck to Step outside to enjoy your private patio and garden space, Huge Eat In Kitchen with Stainless Steel Appliances, Ready To Move In Property, Freshly Painted, Access To House From Garage, Designed for comfort and functionality, Located just steps from a childrens playground and within walking distance of parks, schools, shopping plaza, transit, and more, this move-in-ready townhouse seamlessly combines stylish living with everyday convenience, Garage Opener, Carpet Only On Stairs, All Existing Stainless Steel Appliances, New Washer Dryer November 2024, Stove, Dishwasher, Fridge Plus All Existing Light Fixtures. Don't Miss This Property... (id:50886)
RE/MAX Real Estate Centre Inc.
1690 Carrington Road
Mississauga, Ontario
Gorgeous Home with Massive 58X125 Lot In Quiet Area. Metal Roof 2024, Rain eaves 2021, $200K Renovated in 2016: Two Ensuites Bathroom; One Semi Ensuite; Smooth Ceiling Throughout, Modern Stairs; Windows, Doors And Luxury Trims; Hardwood Floors; Lots of Pot Lights; Etc.; Skylight, Modern Kitchen W/ Granite Countertop, S/S Appliances, Gas Stove, Eat-in Area W/Large Picture Window Facing Prof. Garden W/ 2 Mature Cherry Trees and one Pear Tree. Lrge Family Room W/Fireplace & W/O To The Deck; Finished Bsmt W/ Sep. Entr. with Rec Room, Wet Bar, Gas Fireplace, Exercise Room, 3Pc Bathrm, Central Vacuum. Minutes To The Village Of Streetsville! Walk To Credit River And Trails! Close to Go Train Station! (id:50886)
Real Home Canada Realty Inc.
2524 Paula Court
Mississauga, Ontario
Its prime location near schools, trails, and shopping centers is a significant advantage. This elegant home sits on a peaceful and quiet street at Sheridan Homelands. around 4,800 square feet of living space, it offers a host of impressive features. The kitchen is a culinary haven with a walkout to a private backyard and inground swimming pool. The spacious family room features a fireplace, and there's also a main floor office. Convenient main floor Laundry and interior entrance to garage. Five Bedrooms upstairs and Finished basement with 1 Kitchen and 3 bedrooms & 3-piece bathroom, separate entrance (Potential Income) $2500/month. Very rare opportunity to own your dream home or for investment. A must-see. (id:50886)
Bay Street Group Inc.
9 Bretlon Street
Brampton, Ontario
A pristine, sun-filled 2-year-old freehold townhome in the prestigious Brampton East community, situated on a premium lot backing onto green space. Offering 3+1 bedrooms and 4 bathrooms, this home is perfect for first-time buyers or investors alike.The ground floor features a versatile recreation room with direct access to the garage and backyard ideal as a 4th bedroom or home office. The main level boasts an open-concept layout with 9 ft ceilings and a stylish, upgraded modern kitchen complete with stainless steel appliances.Upstairs, the spacious primary suite offers a 4-piece ensuite and private balcony, providing comfort and convenience.Enjoy unbeatable access to local amenities, including Claireville Conservation Area, Gore Meadows Community Centre (gym, yoga, swimming, games, outdoor ice rink, summer camps), library, public transit, restaurants, shops, grocery stores, and banks. Just minutes from Bramalea City Centre. (id:50886)
Rife Realty
114 - 3040 Constitution Boulevard
Mississauga, Ontario
Prime Location In Mississauga, Steps To Public Transit , Plaza And Restaurants. Rarely Offered The Biggest Corner Lot And End Unit In The Complex, Approximately 1400 Sq Ft, 4 Bedrooms, 2 Story Corner Lot Townhouse Close To All Amenities. Feels Like Living In Semi- Detach Home With its Huge Fully Fenced And Landscaped Yard Where Your Family Can Enjoy Summer In The Yard And Entertain Guests And Large Area For Children To Play In A Secured Fully Fenced And Gated Yard. Spacious Living Room With Picturesque Window Overlooking The Yard. Dining Room With Sliding Door Walkout To Patio. Spacious Eat In Kitchen With Plenty Of Cupboards. Stainless Steel Kitchen Appliances. Freshly Painted. The Extra Room In Main Floor Can Be Used As Bedroom. Very Bright Home With Natural Sunlight Flowing In With South East Location. This Corner Condo Town Home Has Privacy Being Enclosed In Tall Full Fence. Direct Bus to Toronto Subway. (id:50886)
Century 21 Green Realty Inc.
3202 - 510 Curran Place
Mississauga, Ontario
High Floor - Luxurious 2 Bedroom + Den, Corner Unit W/ Spacious 1054 Total Sq Ft (972+82 Balcony). Comes With Amazing Layout And Floor To Ceiling Windows, Lots Of Nature Lights And Breathtaking Southeast Views, Open Concept Living Area. Den Can Be Used As A Third Bedroom Or Office. Modern Kitchen With Upgraded Cabinets And Quartz Counter Tops. Close To Square One, Celebration Square, Sheridan College, Transit And Central Library, Express Bus To UTM. (id:50886)
Canada Home Group Realty Inc.
1805 - 388 Prince Of Wales Drive
Mississauga, Ontario
Newly upgraded Condo in the heart of mississauga! Brand new laminate flooring throughout the whole condo, freshly painted and new kitchen cabinets. Functional layout with open concept living/dining room walking out to balcony with north west views. Spacious bedroom with mirrored closet. Modern kitchen new cabinets and Granite Kitchen Counter And Stainless Steel Appliances. Steps Away From Square One Shopping Mall, Living Arts Centre, Sheridan College, Ymca, Bus Terminal And Go Bus. Luxury Building Amenities Include: 24 Hours Concierge,Indoor Pool, Party Room At 38th Floor, Gym, Guest Suite, Visitor Parking, Bbq Terrace, Separate Locker Attached With Parking Spot. (id:50886)
Cityview Realty Inc.
2212 - 88 Park Lawn Road
Toronto, Ontario
Step into a exceptional residence at South Beach Condos. This 2 bedroom + den suite, features stone counters, marble finishes, custom built-ins in every wardrobe, a walk-in closet, elegant mouldings, mirrored accents, and an electric fireplace; every detail reflects refined style. The sleek European kitchen flows seamlessly into a bright, open living space framed by unobstructed north views. Beyond the suite, indulge in the South Beach lifestyle indoor + outdoor pools, a world-class fitness centre, spa, 24/7 concierge, guest suites, and entertainment spaces. Situated in Humber Bay Shores, you're steps from the waterfront, dining, cafés, trails, and boutique shopping, with effortless access to downtown via TTC or the Gardiner. This is more than a condo it's a statement of elevated living. (id:50886)
RE/MAX Noblecorp Real Estate
3 Daybreak Lane
Caledon, Ontario
Stunning estate bungalow Raised, multi generational layout with completely finished lower level boasting 4 separate walkouts, Fully renovated home featuring a modern design throughout. 2additional rooms, office, gym, Living, Family room with fireplace. Bright, spacious awesome floor plan with abundant living space. Open concept main floor design with High ceilings, Pot-lights, Professionally decorated, tastefully appointed, you'll fall in love with the decor.Chef's kitchen with high end appliances, Center island with prep sink, Professionally maintained landscaping. The fantastic, park-like setting is perfect for al fresco dining and enjoying your morning coffee on the spacious deck. With just under 4500 sq ft of finished living space, you will see the excellent value this home provides. 3 Car Garage. A must-see!This beautifully updated home won't last long! (id:50886)
RE/MAX Millennium Real Estate
211 - 5025 Harvard Road
Mississauga, Ontario
Step into style and comfort with this bright, open-concept 2-bedroom 2-bathroom condo in the vibrant Churchill Meadows community. Designed with functionality and flair, this thoughtfully laid-out unit is ideal for professionals, first-time buyers, or anyone seeking convenience in a well-connected neighbourhood. Inside, you'll be welcomed by soaring 9-foot ceilings and sun-filled windows that bathe the space in natural light. The contemporary kitchen is both sleek and practical, featuring granite countertops, stainless steel appliances, and a large centre island, perfect for everyday dining. Enjoy seamless flow from the living area to your private balcony, offering a quiet view that's perfect for morning coffee or relaxing after a long day. Durable laminate flooring throughout adds warmth and continuity. This well-maintained building includes lifestyle-friendly amenities: a full fitness centre, a party room, community green space, and a playground. For added ease, the unit comes with one parking space, a dedicated locker for extra storage, and in-suite laundry. Situated just minutes from Erin Mills Town Centre, Credit Valley Hospital, top-rated schools, transit options, and major highways - 403, 401 & the QEW. This location offers unmatched access to everything you need. (id:50886)
Sam Mcdadi Real Estate Inc.
1202 - 4070 Confederation Parkway
Mississauga, Ontario
Welcome to 4070 Confederation Parkway, Unit 1202 a spacious and versatile two plus one bedroom, two bathroom condo in the heart of Mississauga's vibrant city centre. With approximately 1,020 square feet of well-designed living space, this corner unit offers both comfort and functionality. The open-concept layout features a bright living and dining area with large windows, filling the space with natural light, and offering views of the city and Lake Ontario. The modern, recently renovated kitchen is equipped with ample cabinetry and quartz counter with breakfast bar, perfect for everyday living or entertaining. The primary bedroom includes a walk-in closet with custom closet organizers and ensuite bath. The second bedroom offers plenty of room for family or guests and is steps to a second full bathroom. A separate den provides the ideal option for a home office, study, or additional bedroom. Enjoy the convenience of in-suite laundry, one dedicated parking spot, and access to excellent building amenities including indoor pool, spa and sauna, multiple party/media/games rooms, children's indoor and outdoor play areas and on-site security. Located just steps from Square One Shopping Centre, theatres, Mississauga Living Arts Centre, public transit, parks, and top restaurants, this condo combines lifestyle and location in one. Quick access to main highways and Pearson International Airport. Perfect for professionals, small families, or investors looking for prime Mississauga real estate. (id:50886)
Sotheby's International Realty Canada
247 Jennings Crescent
Oakville, Ontario
Exceptional 50 * 50 private lot in the heart of Bronte Village. Nestled on a mature, tree-lined lot, this well-cared-for one and half storey home offers charm, privacy and endless potential. The main floor features a spacious primary bedroom, full bath and a family room addition with walk out to large backyard- perfect for enternaining or quiet relaxation. upstaits, you will 2 additional bedrooms with hardwood floors , while the basement provides excellent space for future rec room or a workshop. This home boasts a gallery kitchen, perennial gardens, and beautifully landscapped grounds. Move right in and enjoy or explore the possibillities this prime Bronte location offers. Walk to the Lake, Shops, restaurants, schools, churches and public transit with easy access to highways. A rare opportunity in a highly desirable pocket!. (id:50886)
Harvey Kalles Real Estate Ltd.
15upper - 2355 Derry Road E
Mississauga, Ontario
Ready To Move In, Turn Key Ready Office Space , 2 Offices Plus Open Area, Open Concept, Lots Of Space, Lots Of Natural Light, Attractive Business Location Facing Derry Road Offerring Great Visibility. Upper Floor Unit With Big Size Glass Windows with 1 Kitchen, 1 Washroom, Minutes To The Airport. Well Maintained Commercial Office Space. Located In The Prime Area Across Pearson Airport, Quick Access To The Major Highways. 1Shipping Door At The Rear, Easily Reconfigured For Variety Of Use, Lower Unit Also Available To Be Rented Separately. (id:50886)
RE/MAX Real Estate Centre Inc.
113 - 95 Attmar Drive
Brampton, Ontario
Enjoy The Ease Of Main Floor Living In This Beautifully Designed Newer Suite No Need For Elevators Or Stairs. This Spacious Condo Townhouse 2 storey , Open-Concept Layout Features High Ceilings And Stylish Laminate Flooring. The Modern Kitchen Boasts Quartz Countertops And Stainless Steel Appliances, Ideal For Both Everyday Living And Entertaining. Freshly Painted In Neutral Tones, This Move-In-Ready Unit Includes A Private Balcony Perfect For Relaxing Outdoors. Located Close To All Amenities - Costco, Hwy 427/407, Goreway Meadows Community Centre & Library, Places Of Worship, Schools, Shopping Plazas, And More. Public Transit Is Just A Short Walk Away For Added Convenience. Includes 1 Owned Parking Space And Locker. Don't Miss Out On This Fantastic Opportunity. Book Your Private Showing Today! (id:50886)
RE/MAX Gold Realty Inc.
610 - 4208 Dundas Street
Toronto, Ontario
Welcome To Kingsway By The River. Nestled Between The Esteemed Kingsway and Lambton Communities. Humber River Trails At Your Door Step While Only A 15 Minute Drive From Downtown Toronto! Smooth 9' Ceilings And An Extra Large Terrace With Sunny West Exposure. Only Unit Which Offers a Gas Line for BBQ in the Whole Building. Interior Designed Exclusively By Byron Patton. Wall to Wall High Performance Wide Plank Laminate Flooring with Sleep Modern Kitchen Design With Butcher Countertop Island. Den Can Be Used As a Second Bedroom. Two Full Washrooms Add Value for a Family of 4. (id:50886)
Royal LePage Terrequity Realty
165 Lakeshore Road E
Mississauga, Ontario
Well established dry cleaning depot and shoe repair Shop located at highly sought after Port Credit. Annual net income is approximately $65,000 as per vendor. Great exposure and Heavy traffic area. Close To Bright Water Condo Developing Area And Easy Access To QEW. High potential To Grow. New lease will be available. Training will be provided. (id:50886)
RE/MAX Real Estate Centre Inc.
41 Tofield Crescent
Toronto, Ontario
Charming and updated detached home set in a highly desirable, mature neighbourhood. Offering 2 generous bedrooms plus a versatile den that can easily function as a 3rd bedroom, this property provides flexibility for families of all sizes. The home features 2 kitchens and a convenient separate entrance to the basement, creating options for multi-generational living, private guest space, or income potential. Thoughtful updates over the years have enhanced both style and functionality, making it truly move-in ready. This property combines comfort, opportunity, and location close to schools, parks, transit, and everyday amenities. Whether you're seeking a welcoming family home or an investment with rental potential, this gem is ready for its next chapter. (id:50886)
RE/MAX Premier The Op Team
33 Mcintosh Avenue
Toronto, Ontario
Welcome to this beautifully renovated 3+1 bedroom, 4 bathroom home in the desirable Stonegate-Queensway community. Featuring a modern interior with an open-concept main floor, this home is filled with natural light and designed for comfortable living and entertaining. The contemporary kitchen includes upgraded appliances and overlooks a spacious living/dining area. A separate side entrance offers flexibility for an in-law suite or potential income opportunity. Upstairs, you'll find well-sized bedrooms and stylishly updated bathrooms. The home is equipped with a new furnace installed (2025) Featuring medical-grade air filters and HRV system, new roof (2023) for peace of mind. Conveniently located close to highways, the lakefront, walking distance to transit, Jeff Healy Park, highly regarded school districts, shops and restaurants on The Queensway, this is a rare opportunity to own a move-in-ready home in a prime west Toronto neighbourhood. (id:50886)
Century 21 Signature Service
30 Longbourne Crescent
Brampton, Ontario
Wow, This Is An Absolute Showstopper And A Must-See! Priced To Sell Immediately, This Stunning 3+1 Bedroom Fully Detached Home In The Popular L Section Sits On A Large, Private, Treed Lot And Delivers Luxury, Space, And Everyday Practicality For Families! Walking Distance To Shopping And Hwy 410! The Main Floor Showcases Separate Dining And Great Rooms, Perfect For Entertaining Or Relaxing After A Busy Day! Gleaming Hardwood Floors Throughout The Main Level Add Warmth And Elegance, While The Beautifully Designed Chefs Kitchen Impresses With Granite Countertops, A Stylish Backsplash, Stainless Steel Appliances, And Ample Cabinetry A True Culinary Haven! The Primary Bedroom Is A Private Retreat Featuring A Large Walk-In Closet And A Spa-Like 4-Piece Ensuite, Ideal For Unwinding; All Three Spacious Bedrooms On The Upper Level Offer Excellent Proportions And Comfortable Living For Every Family Member! The Fully Finished 1-Bedroom Finished Basement, Complete With A Separate Side Entrance And Its Own Laundry, Is Perfect For Extended Family, A Private Office, Or A Potential Granny Suite A Fantastic Layout With Incredible Flexibility For Multi-Generational Living Or Future Income Potential (Where Permitted)! Enjoy Outdoor Living In The Huge Pie-Shaped Backyard With A Handy Storage ShedAn Ideal Space For Summer BBQs, Play, Or Gardening! Thoughtful Upgrades Include A Newer Furnace (2023) And Pot Lights, Offering Peace Of Mind And Contemporary Style! With Parking For Up To 6 Cars, This Home Checks All The Boxes For Convenience And Comfort! Move-In Ready And Lovingly Maintained, Its The Perfect Blend Of Location, Lifestyle, And Value In A Desirable, Family-Friendly Pocket! Don't Miss Your Chance To Call This Breathtaking Property Home Schedule Your Private Viewing Today! (id:50886)
RE/MAX Gold Realty Inc.
148 Queen Street E
Brampton, Ontario
Well known Indian Cuisine For Sale In Brampton, Fully Equipped Kitchen, Recently renovated, All Kitchen Appliances, Freezer, Etc, High Sales and low rent . The Capacity Of 119 Persons with LLBO Low Rent Of approx. $9292 Includes T.M.I. High Walk-In Traffic Can Be Converted Into Any Cuisine. **EXTRAS** Lot of new condominiums are coming in the surrounding. two huge Walkin fridge , walk in freezer and kitchen equipments (id:50886)
Exp Realty
313 - 1460 Bishops Gate
Oakville, Ontario
This rare 2-bedroom, 2-bathroom corner suite is filled with natural light from every angle and has been lovingly maintained by its original owner. Designed with both privacy and functionality in mind, the split bedroom layout includes a spacious primary retreat with a walk-in closet and sleek 3-piece ensuite.The second bedroom enjoys its own private balcony, while the open concept living and dining area flows seamlessly to a large private terrace, perfect for morning coffee or evening cocktails. The kitchen stands out with abundant storage and prep space, making it equally suited for everyday living or entertaining friends.Set in a quiet, low-rise building, this home is surrounded by Glen Abbeys renowned trails, parks, and top-rated schools, while just minutes from shops, dining, and major highways (QEW and 407). A rare opportunity to live above it all in one of Oakville's most sought-after communities. (id:50886)
Real Broker Ontario Ltd.
401 - 1881 Jane Street
Toronto, Ontario
Fantastic Location! 942 SqFt 2 Bedroom Condo In The Prized Rustic Neighbourhood. Spacious Updated Unit Ready for Your Personal Touch! Kitchen Flows Into An Over Sized Laundry Room. Lots Of Closet Storage Space. Generously Sized 3 Pc Washroom. Large West Facing Balcony. Close To Parks And Recreational Trails, Shopping, Grocery, Hwy 401/400, And TTC Transit At Your Doorstep. 1 Parking & 1 Locker! (id:50886)
Keller Williams Referred Urban Realty
164 Royal Valley Drive
Caledon, Ontario
Discover this stunning, spacious, and bright detached bungalow in the sought-after Caledon Valley Wood community! Perfect for families or investors, this home features a potential in-law suite or income-generating basement apartment with a separate rear entrance and large basement windows. Enjoy a generous eat-in kitchen, double car garage, and an open-concept layout ideal for modern living. Conveniently located near Highway 410 and Hurontario Intersection, libraries, parks, recreation centers, schools, shopping plazas, and more. Don't miss out, schedule a viewing today, as this gem won't last long. (id:50886)
RE/MAX Premier Inc.
304 - 4677 Glen Erin Drive
Mississauga, Ontario
Luxury Condo Living in the Heart of Erin Mills! Soak in unobstructed south-east corner views from this bright and spacious 2+1 bedroom, 2 bathroom suite with parking and locker included. Offering 935 sq. ft. of stylish living space plus a private balcony, this third-floor gem blends comfort with sophistication. Step outside and you're just moments from Erin Mills Town Centre, Credit Valley Hospital, Hwy 403, top-ranked schools, parks, and trails! Everything you need right at your doorstep. Inside the building, enjoy resort-style amenities: indoor pool, fully equipped gym, sauna, steam room, yoga studio, study lounge, party and dining rooms, plus a stunning rooftop terrace. Whether you're looking to entertain, relax, or stay active, this condo has it all. Don't just live, elevate your lifestyle. (id:50886)
Century 21 Signature Service
25 - 8 Melanie Drive
Brampton, Ontario
Location, Location, Location, Rarely Found Small Industrial Unit with Drive in Door, Nice Clean Unit, Ready to Move in. Okay for wood working. (id:50886)
Tri-City Professional Realty Inc.
120 Royal Palm Drive
Brampton, Ontario
Bright and spacious 2-bedroom, 1 full bath basement apartment with a private separate entrance in the desirable Heartlake East community of Brampton. The unit features an open-concept living area with potlights throughout, a functional kitchen with appliances, and two generously sized bedrooms. A full 4-piece bathroom and ensuite laundry add to the convenience. Located in a quiet, family-friendly neighborhood close to Heart Lake Conservation Area, schools, parks, shopping plazas, public transit, and Hwy 410, this apartment offers comfort and accessibility in a prime location. Tenants to pay 40% of utilities upon occupancy. 1 parking space included. (id:50886)
RE/MAX Premier The Op Team
89 Pertosa Drive
Brampton, Ontario
Beautiful, Immaculate, Fully Furnished well maintained Spacious 4-bedroom, 3 washroom house (Main Floor only) close to Go station, school, mall, park offers a Luxury living. Exceptional location @ Brampton west close to Mount pleasant Go station, Fortinos and Wallmart. Provides easy access to all amenities with restaurants, groceries etc within walking distance. (id:50886)
Homelife/miracle Realty Ltd
86 Park Street W
Mississauga, Ontario
Discover this Beautifully Renovated Owner-Occupied Triplex in the heart of Port Credit. Enjoy an unbeatable location just steps from shops, restaurants, and the Lake. Each Unit has been meticulously updated and cared for, reflecting pride and ownership throughout. This property offers a remarkable opportunity for multi-generational living, with two units offering 3 Bedrooms and spacious layouts ideal for families seeking proximity and privacy. Alternatively investors will appreciate the potential for over $10,000 monthly income. Vacant possession is offered enabling full flexibility for the new owner. The entire Home has been renovated and upgraded from Top to Bottom including New Kitchens with Integrated Appliances, New Bathrooms, New Flooring, Pot Lights Throughout, RO System, window Coverings, Upgraded Electrical, New Elf's, New A/C, Owned HWT's, Concrete, Fencing, Sprinker System and New Duct System. (id:50886)
Orion Realty Corporation
314 Evans Avenue
Toronto, Ontario
Rare availability of approximately 6000 sq ft freestanding industrial with office space at QEW/Gardiner and Kipling. Excellent Evans Ave and Arnold St corner frontage with parking. Easy QEW/Gardiner access. 600 Volt 200 Amp electrical service. E 1.0 Zoning allows for many uses. Trades, Warehousing, Manufacturing, Distribution etc... Clean Automotive use possible pending landlord's approval. 2 drive-in doors 14'H x 12'W. The industrial ceiling varies roughly 50% 22 feet and 14 feet clear height. Convenient office space with 3 washrooms. Well lit. Clean epoxy floors. Ready for your business. (id:50886)
RE/MAX Ultimate Realty Inc.
113 - 113 Ashton Crescent
Brampton, Ontario
Don't miss this beautiful townhome is move-in ready and situated in desirable neighbourhood. Spacious layout, freshly painted. Big sun filled windows throughout, family size eat-in kitchen. The second level boasts 3 good size bedrooms. Nicely professionally renovated bathroom with soaker tub & granite counters. Finished walkout basement. Backing onto parkland. Interior Garage access. great access to schools, parks, Hwy, Shopping Mall, places of worship. (id:50886)
Homelife Maple Leaf Realty Ltd.
Bsmt - 2416 Hilda Drive
Oakville, Ontario
Welcome to this inviting lower-level, bachelor apartment in the heart of Oakville's Joshua Creek neighbourhood. This well-kept unit features an open-concept living and dining area, a kitchen, a walk-out entrance to the backyard and a side entrance for convenience and privacy. Private laundry facilities are located in the basement. Utilities are shared with the main floor tenant (percentage split to be determined based on the number of people).Available immediately, this apartment offers an ideal blend of comfort, value, and location. Just minutes from schools, parks, Oakville Trafalgar Memorial Hospital, and public transit-everything you need is close at hand. It can be furnished for an extra $100/month for a total of $1,999/month. Including a bed, couches, standing desk, small tables, bed, gym equipment, chairs. (id:50886)
Royal LePage Realty Plus
149 - 65 Attmar Drive
Brampton, Ontario
Beautiful corner unit on ground floor with clear view. Boutique condo development in Bram East by Royal Pine. 1297 sq ft as per builder floor plan. Open concept living/dining area with full size kitchen. Excellent location close to all major amenities. Laminate flooring throughout with 9' ceiling height. Stainless Steel appliances in kitchen with quartz counters. Unit comes with 2 (Tandem) parking spaces and 1 storage locker. Master bedroom with walk in closet and ensuite bath. Bright unit with big windows. (id:50886)
Royal LePage Flower City Realty
54 - 3525 Brandon Gate
Mississauga, Ontario
***** Welcome to this Beautifully Renovated Townhouse in Mississauga!***** This stunning home offers a perfect blend of modern upgrades, functionality, and convenience.Step into the elevated, bright foyer that leads to a spacious modern kitchen featuring ceramic floors, quartz countertops, stainless steel appliances, and large windows that flood the space with natural light. The open-concept living and dining area boasts pot lights and a walkout to a generous balcony, ideal for entertaining or relaxing.Upgraded staircase leads to 4 bedrooms, all finished , ample closet space, and oversized windows. A fully renovated bathroom conveniently serves the primary and secondary bedrooms.The large walkout basement with a separate entrance includes a recreation room, full bathroom, laundry, and a second kitchen perfect for extended families, rental income potential, or for those with special needs requiring easy accessibility.The fully fenced backyard with interlocking stone provides low-maintenance outdoor living with no neighbors behind. Parking is available in the garage and on the private driveway.Condo fees include water, cable, and more, ensuring lower utility costs and peace of mind.Conveniently located close to all amenities: grocery stores, Westwood Mall, Walmart, schools, public transit, major highways, and Pearson Airport. ***** Don't miss this opportunity view today and make it yours!***** (id:50886)
Century 21 People's Choice Realty Inc.
2113 - 145 Hillcrest Avenue
Mississauga, Ontario
This Bright And Open Unit Is Ideally Situated On The 21st Floor With 2Bedrooms + A Den (Solarium) Along With 2 Washrooms.Enjoy A Great FloorPlan, With Open Living And Dining While The Bedrooms Are PrivatelyTucked Away From The Entertaining Areas.The Sun-Filled Den Gives a View Of The City And All The AmenitiesNearby Including Cooksville Go Station, Square One Mall, MississaugaTransit, 403, Grocery Stores And Much More.Fresh coat of painting and Professional cleaning will be done beforehanding over the unit. (id:50886)
Century 21 Property Zone Realty Inc.
2310 - 3504 Hurontario Street
Mississauga, Ontario
Recently renovated. Beautiful and Absolutely Gorgeous 2 + 1 Unit In High Demand & Fast Improving Area Of Mississauga, Unobstructed South East Exposure With Downtown Toronto And Lake Ontario Views, Well Maintained And Clean Building And Unit With All Amenities. Close To 403,QEW, And Square One Shopping Centre. Large Den Can Be Used As 3rd Bedroom Split Bedroom Plan, Lovely Décor And Spacious Layout, 9Ft Ceiling, Modern Kitchen. Light train(LRT) track being installed. A Must View Unit!!! (id:50886)
Icloud Realty Ltd.
149 Milvan Drive
Toronto, Ontario
Fully leased two-unit industrial facility in North York on Milvan Drive between Steeles Avenue and Islington Avenue. Available for the first time in over 60 years. Very well maintained building consisting of 2 units each with multiple drive-in shipping doors. Flexible E1 zoning allows for many different business operations from warehousing and manufacturing to automotive uses. The building has 4 total drive-in doors with 2 doors measuring 10 feet by 10 feet and two doors measuring 10 feet by 12 feet. Large, fenced and paved rear yard offering the possibility of open storage. There are windows throughout the building including all office areas and warehouse areas. The property is 100% leased with leases expiring at the end of 2026 with vacant possession possible thereafter. Excellent opportunity for a future owner occupier with holding income. Both tenants would like to stay, but leases do expire at the end of 2026.The building has functional office layouts spread over two floors, but is in need of some cosmetic updating. Each half of the building has approximately 2,000 sq. ft. of office space with approximately 3,150 sq. ft. of warehouse/manufacturing space for each unit. (id:50886)
Royal LePage Credit Valley Real Estate
65 Parkdale Road
Toronto, Ontario
Elegance Meets Luxury: Step Into This Executive Detached 2-Storey Home, Where The Precise Blend Of Contemporary Features & Original Charm Co-Exist At Once. Nestled On A Calm Tree-Lined Street In The Sought-After Area Of High Park-Swansea, This Picturesque 3 Bedroom Residence Offers A Fantastic Location For Both Tranquility & Urban Living. This Dwelling Boasts: An Exceptional Layout, 3 Bedrooms, 2 Full Baths (4-Piece), Modernized Kitchen w/Stainless Steel Appliances, Brand New Quartz Counters, Undermount Sink, Tiled Backsplash, Breakfast Bar, Ceramic + Hardwood Floors Throughout, 2 Wood-Burning Fireplaces (Capped Off), Skylight, Separate Basement Entrance w/Self-Contained Suite (Can Accommodate Multi-Generational Families Or Potential To Generate Income), Laundry Room w/Utility Sink, Ample Front Porch w/Gorgeous Cedar Finishes, Luscious Backyard w/Patio Area, Gardenlike Landscape & Detached 1 Car Garage. Situated In An Excellent Neighbourhood Just A Quick Walk Away From The Timeless High Park & Iconic Roncesvalles Village. Within Close Proximity To Trendy Shops, Restaurants, Schools, Public Transit, Bloor & Exhibition Go Stations, The Queensway, Gardiner Expressway, Humber Bay/Lake Ontario, St. Joseph's Hospital, Sunnyside Pool/Boardwalk & Much More. Modern Living Space, Sleek Finishes & Thriving Community Make This Amazing Home The Perfect Choice For Those Seeking Comfort, Investment & Value In The City! *Click Virtual Tour Link For Additional Photos & Video* (id:50886)
Royal LePage Maximum Realty
350 - 1575 Lakeshore Road W
Mississauga, Ontario
One of the biggest floorplan in the building in the Craftsman with its exclusivity & high-end finishes. Luxurious Upgrades, 9 Ft Ceilings Throughout, Engineered Hardwood Floors, Quartz Counters In Kitchen & Washrooms, Oversized Windows And More. Enjoy The Stunning Southern Views And Fall In Love With Its 235 Sqft Balcony. Practical living room layout with space for a large sectional sofa & more. The nearly 1,300 sq ft interior gives you the space of feeling like living in a townhouse but enjoying the convenience of living in a condo at the same time. The split-bedroom layout ensures privacy, with a spacious second bedroom and full bath on one side, and a primary retreat on the other. The den provides extra utility space, large enough for a 3rd bedroom or office. This suite is 10 steps away from the elevator, providing quick & convenient exits & entries. Plus additional storage is located steps from the front door as the locker is just down the hallway & the 2 side-by-side premium parking spots. Close Proximity To Lake Ontario, Public Transit And Go. Stunning Amenities! (id:50886)
Procondo Realty Inc.
96 Delrex Boulevard
Halton Hills, Ontario
Welcome To 96 Delrex Boulevard, Georgetown. A Truly Exceptional Residence Offering 3+1 Bedrooms, 3 Bathrooms And Over 3,300 Sq. Ft. Of Luxuriously Finished Living Space, Renovated Top To Bottom With Every Detail Meticulously Designed. The Stone And Stucco Exterior Sits On A Private Tree-Lined Lot With Mature Gardens And An Inground Sprinkler System, Complemented By A Concrete Driveway Leading To A Four-Car Garage, Polished Concrete With In Floor Heating. The Main Level Boasts A Bright Living Room With Gas Fireplace Seamlessly Combined With The Dining Room, Alongside A Stunning Open-Concept Kitchen Featuring Custom Designer Cabinetry, A Large Centre Island, Wolf Cooktop & Top-End Appliances, And A Sunlit Eat-In Breakfast Area With Walkout To The Backyard Oasis. Also On This Level Are A Spa-Inspired 5-Piece Bathroom, A Generous Primary Suite With Vaulted Ceilings And Custom Built-Ins, And A Second Well-Appointed Bedroom. The Fully Finished Basement Offers A Spacious Great Room With Electric Fireplace, A Custom Glass-Enclosed Wine Cellar, An Additional Bedroom, And A Convenient Laundry Room, While The Above-Garage Addition Impresses With 10-Ft Ceilings, Heated Floors, A Large Family Room, And A Private Office Easily Converted To An Extra Bedroom With A 4pc Bathroom. Outdoors, The Backyard Is Designed For Entertaining With A Large Composite Deck Leading To Over 2,000 Sq. Ft. Of High End Flagstone Surrounding The Inground Pool, A Custom Cabana With Electric Fireplace & Retractable Screens, Additional Pool Bar Cabana, And Direct Access To The Garage And Lower Level. This Rare Offering Embodies True Pride Of Ownership, And Upgrades That Ensure No Detail Has Been Left Undone. (id:50886)
Royal LePage Real Estate Associates
Ph11 - 75 King Street E
Mississauga, Ontario
With soaring 10 ft ceilings and breathtaking panoramic views, this one-of-a-kind, fully renovated 2-bedroom, 2-bathroom sub-penthouse is the perfect blend of luxury and comfort. Comes with 2 side-by-side parking spots for ultimate convenience.The property boasts marble flooring throughout the entry hall, kitchen, and both bathrooms, reflecting timeless quality and elegance. While the bathrooms are not newly renovated, they have been exceptionally well maintained a true pride-of-ownership, owner-occupied home.Recent upgrades include: marble kitchen countertops, all brand-new appliances (dishwasher, stove, range hood, fridge, washer & dryer), German Limenled flooring in the secondary bedroom, new curtains, and freshly painted interiors with modern lighting. Designed with open-concept living, this home is ready to impress.From this exclusive corner end-unit, the views are second to none: enjoy the CN Tower on Torontos downtown skyline, the bustling Mississauga City Centre, and the lush green forests of North York all from the comfort of your home.All building amenities are conveniently located downstairs. Perfectly situated just minutes from the GO Station, Square One Mall, major highways, hospital, and the future LRT. A rare opportunity to own a meticulously cared-for residence that offers not just a home, but a refined lifestyle. (id:50886)
RE/MAX Atrium Home Realty
16 - 1270 Finch Avenue W
Toronto, Ontario
Bienvenido to a Mechanic Shop for Sale, Lots of Storage, Has an Office with 10 Seats, This Turn Key Business Located in a Busy Plaza At the Intersection of Keele & Finch in Toronto With Lots of Parking Spot for Customers and Owner, Low Rent, It has all the equipments for running a professional Mechanic Shop. (id:50886)
Royal LePage Signature Realty
106 - 2779 Gananoque Drive
Mississauga, Ontario
Welcome to your Meadowvale retreat--where modern sophistication meets everyday comfort. This impeccably updated 2-storey townhouse is tucked within one of Mississauga's most vibrant and family-focused neighbourhoods, offering 3 spacious bedrooms and 2 spa-inspired bathrooms. Blending style, function, and comfort, this home is perfectly suited for first-time buyers, growing families, or discerning downsizers seeking something extraordinary. From the moment you step inside, you'll be greeted by a sun-drenched, freshly painted interior that radiates warmth and elegance. The open-concept main floor showcases gleaming hardwood floors and oversized windows that flood the space with natural light, creating the perfect backdrop for both relaxed living and sophisticated entertaining. The brand-new designer kitchen (Sept 2025), featuring brand-new stainless-steel appliances (Sept 2025) and upgraded ceramic flooring (Sept 2025), strikes the perfect balance of form and function a space that elevates every meal. Upstairs, sleek and durable laminate flooring flows throughout three generously sized bedrooms, thoughtfully designed to balance rest, productivity, and family life. The fully finished lower level extends the living space, offering a versatile recreation area paired with a luxuriously renovated 3-piece bathroom (July 2025) ideal for movie nights, a private gym, or a chic guest suite. Outdoors, your private, fully fenced backyard awaits an intimate retreat for hosting summer soirées, sipping morning coffee, or unwinding beneath the stars. Within the community, enjoy exclusive access to curated amenities, including a sparkling outdoor pool and a stylish party room, enhancing the lifestyle this residence affords. And the location is second to none: just steps from Meadowvale Town Centre, minutes to Meadowvale GO Station, major highways, top-rated schools, scenic parks, and endless trails. (id:50886)
RE/MAX Aboutowne Realty Corp.
2703 - 38 Annie Craig Drive
Toronto, Ontario
Never Lived In! Welcome To This Brand New And Spacious 1+ Den Suite At Waters Edge, Ideally Situated Along Torontos Vibrant Waterfront. Bathed In Natural Light, This South-East Facing Residence Captures Breathtaking Panoramic Views Of Lake Ontario, The CN Tower, And The Downtown Skyline. Boasting One Of The Buildings Largest 1+Den Layouts (628 Sq.Ft.), The Thoughtful Floor Plan Offers A Versatile Den Perfect As A Home Office Or Nursery Along With A Stylish Jack & Jill Washroom Providing Access From Both The Den And Primary Bedroom. Expansive Floor-To-Ceiling Windows Frame The Lakefront Scenery, While A Walk-Out To The Private Balcony Creates The Perfect Spot To Soak In The Sunshine And Views All Day Long. The Modern Kitchen Showcases Sleek Finishes And Stainless Steel Appliances, Seamlessly Blending Style With Functionality. Just Steps To Waterfront Trails, TTC, Cozy Cafés, Restaurants, Grocery Stores, Banks, And Boutique Shops. Quick Access To Downtown Toronto, Mimico GO, Major Highways (Gardiner, QEW, Hwy 427), Pearson Airport, And Popular Shopping Destinations. Amenities To Be Completed By Builder. (id:50886)
Royal LePage Real Estate Services Ltd.

