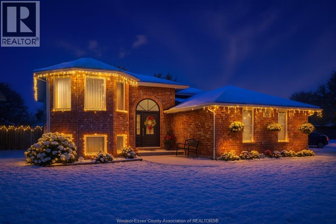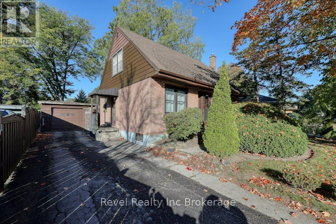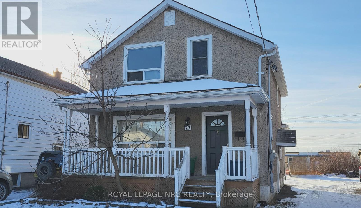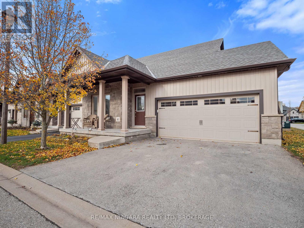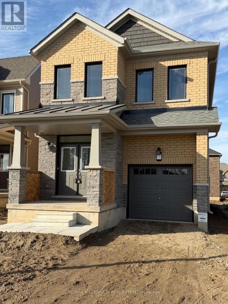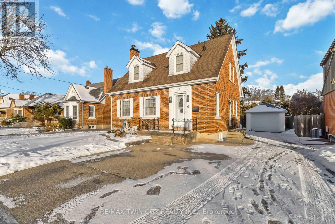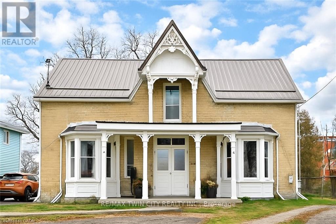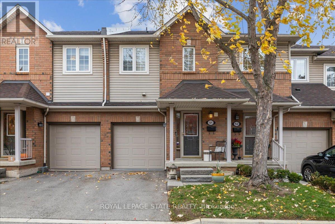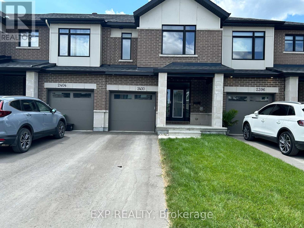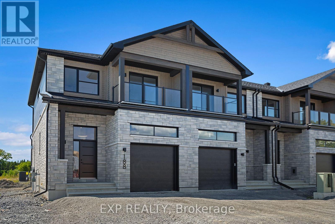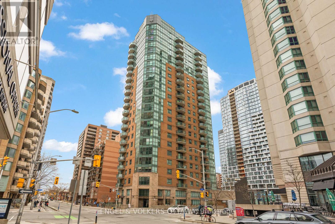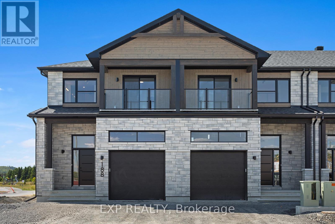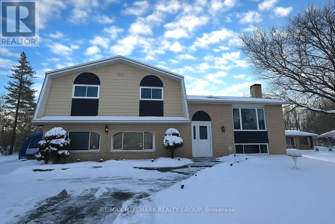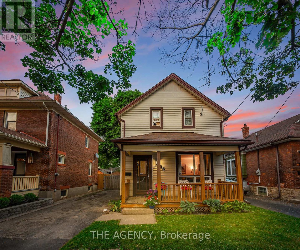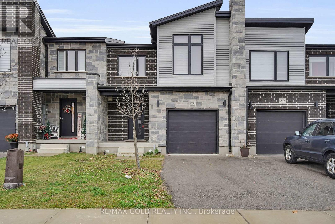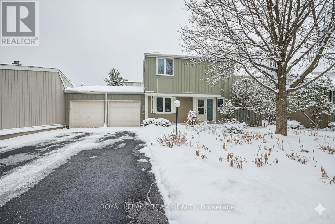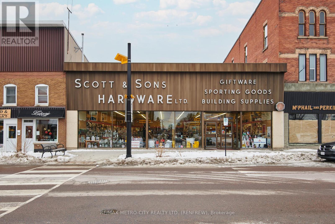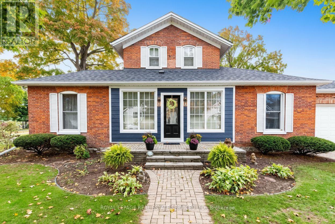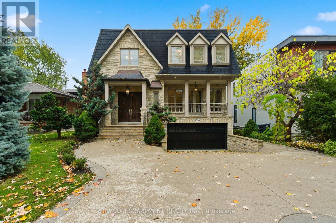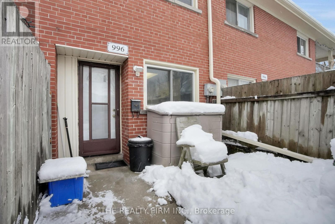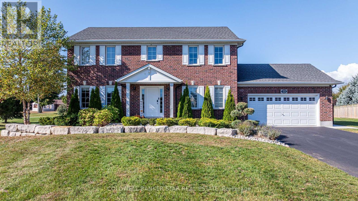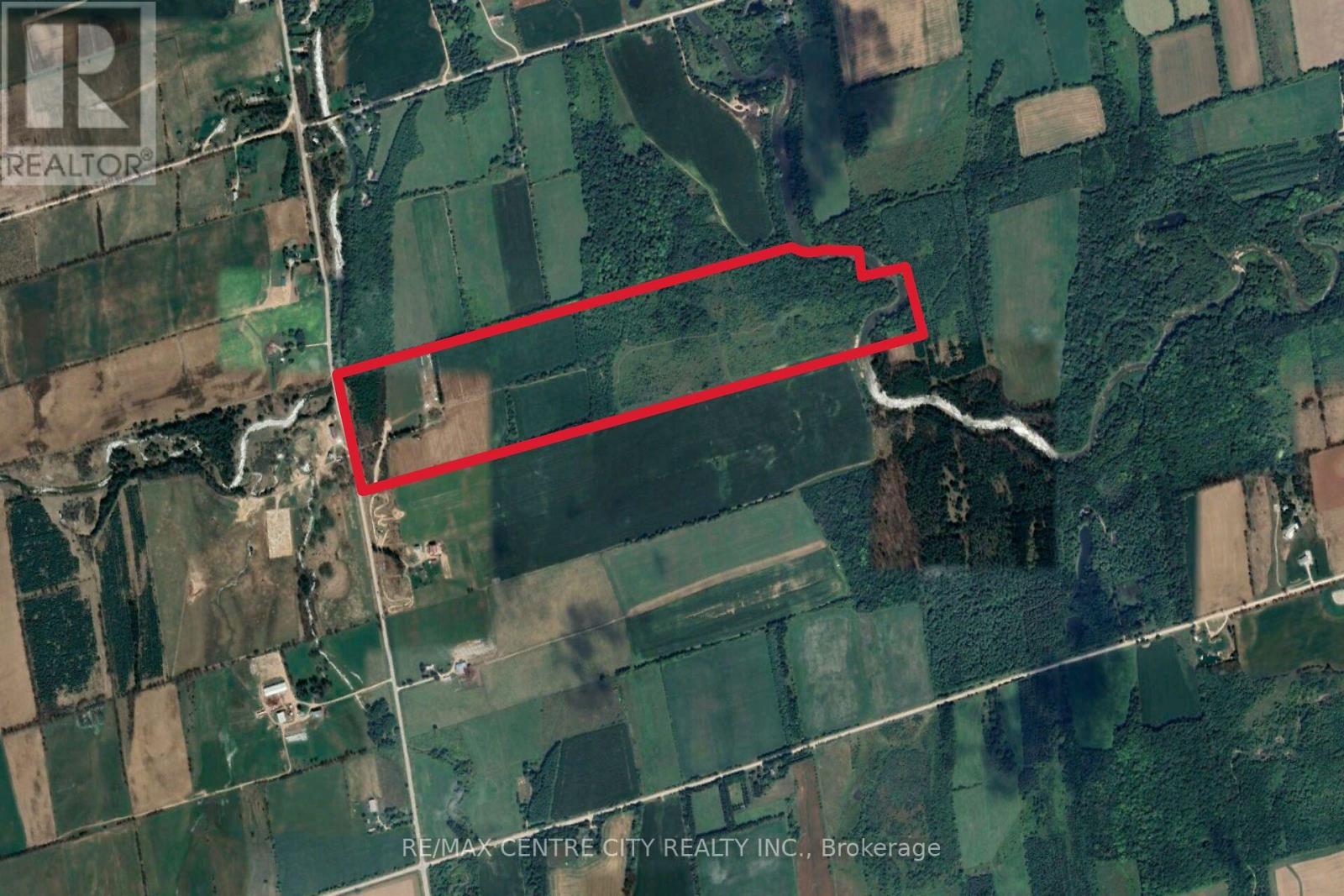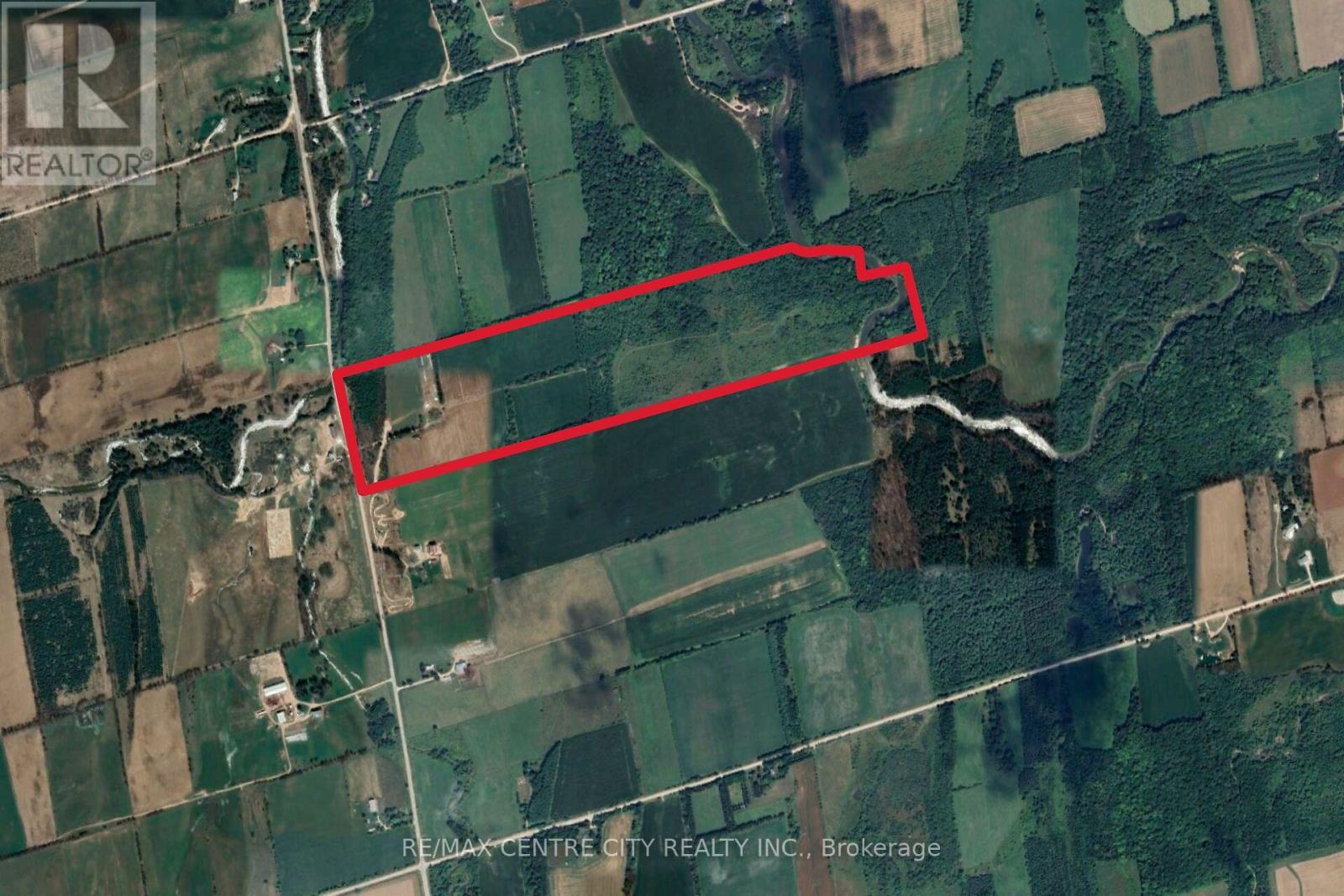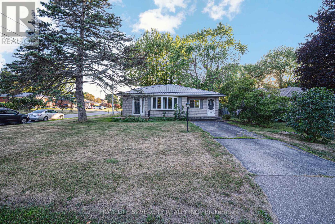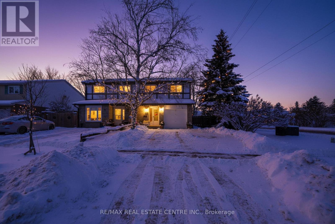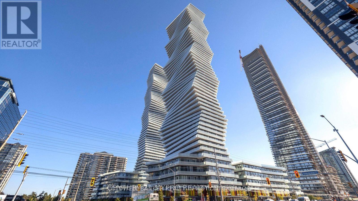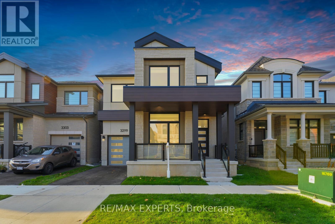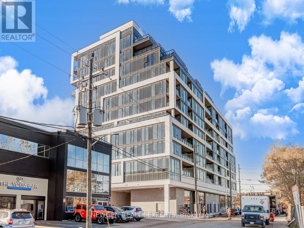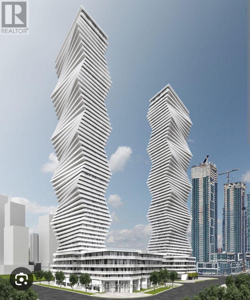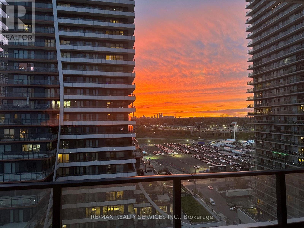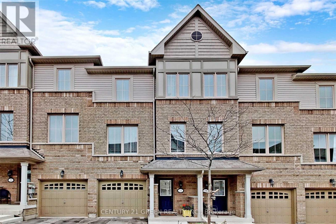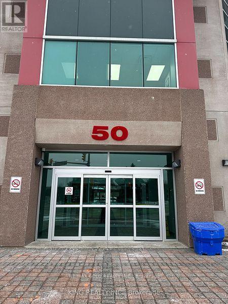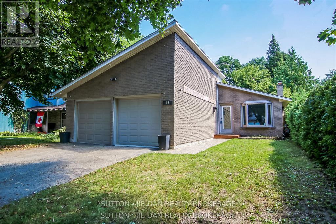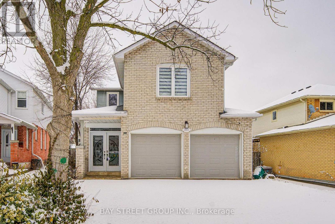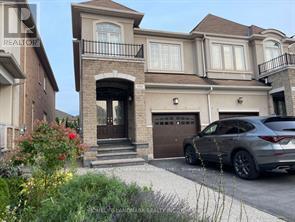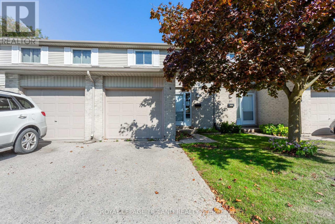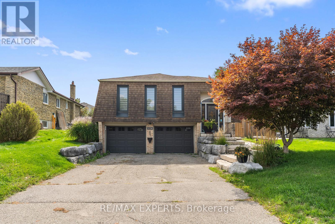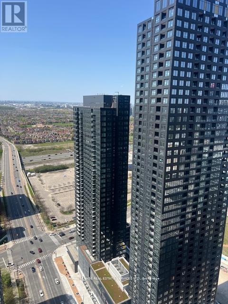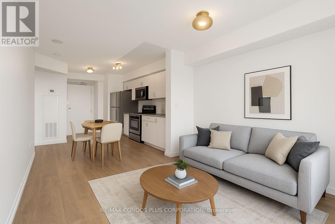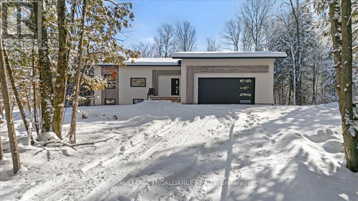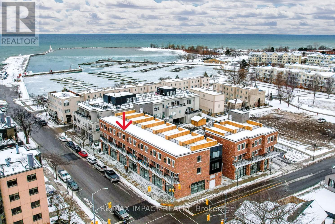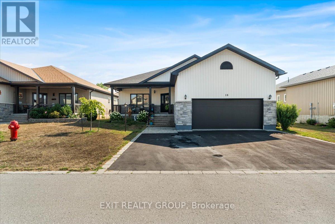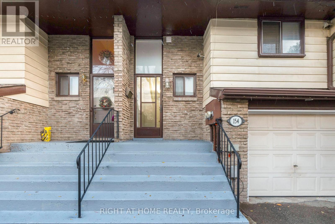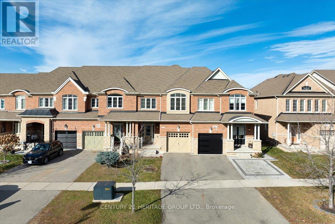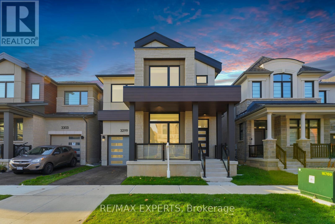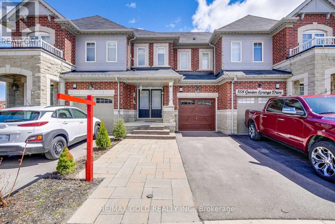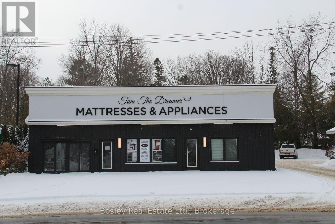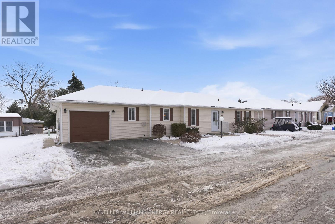440 Briar Ridge
Amherstburg, Ontario
Beautiful brick raised ranch in Amherstburg's desirable Crownridge neighbourhood. This one-owner home sits on a corner lot across from a new park and features 2+1 bedrooms, 2 full baths, main-floor laundry, and a bright, functional layout. Updates in 2025 include entrance, privacy fencing, tankless water heater, newer furnace and central air, plus an oversized 2.5-car garage. Pride of ownership throughout and priced to sell. Contact L/A for details and showings. Appliances negotiable. (id:50886)
Bob Pedler Real Estate Limited
46 Aileen Drive
Woodstock, Ontario
Welcome to 46 Aileen Drive, a well-loved 3-bedroom, 1-bath home in Woodstock's desirable south side. Featuring one main-floor bedroom and two upstairs, this home offers a flexible layout ideal for families, first-time buyers or downsizers. The bright, open-concept living and dining area is perfect for everyday living and entertaining. There is a covered deck off of the dining area that overlooks the backyard gardens, an inviting spot to enjoy your morning coffee or unwind at the end of the day. The home offers plenty of potential to add your own style and updates, making it a great opportunity to build equity in a sought-after area. The partially finished basement includes a cozy recreation room with a gas fireplace, while outside, you will find a single detached garage, a 55 x 120 lot and perennial gardens that add curb appeal and charm. Located directly across from a school and close to parks, churches, shopping, and all south-end amenities, with quick access to Highways 401 and 403 for commuters. Bring your vision and make this home your own! (id:50886)
Revel Realty Inc Brokerage
Basement Apartment - 27 Lasalle Street
Welland, Ontario
Welcome to 27 Lasalle St, Welland.This recently updated, immaculate, and comfortable 1-bedroom, 1-bathroom basement apartment offers in-suite laundry, parking, and a private separate entrance. With windows in every room and stainless steel appliances, the space feels bright and modern. Conveniently located near shopping, schools, and the highway, it provides easy access to everyday essentials. (id:50886)
Royal LePage NRC Realty
4 - 9440 Eagle Ridge Drive
Niagara Falls, Ontario
Nestled in the highly sought-after Fernwood Estates, this beautiful end-unit bungalow townhouse offers 3 bedrooms and 3 full bathrooms. The home welcomes you with a bright hallway that opens into an airy living space enhanced by vaulted ceilings and an inviting open-concept design. The kitchen offers a generous island and abundant cabinetry, ideal for every day living or entertaining with ease. The spacious primary suite includes a walk-in closet and a 3-piece ensuite. Main-floor laundry adds extra convenience to the thoughtful layout. The finished basement expands your living space with a cozy yet expansive recreation room complete with a fireplace, an additional bedroom, a 4-piece bath, a cold cellar, and a large storage room. Step outside to a sizeable deck perfect for unwinding or hosting gatherings. Completing this home is a heated double-car garage wired with 220V-perfect for an electric vehicle charger-along with a double private driveway and a charming covered front porch accented with flagstone detailing. (id:50886)
RE/MAX Niagara Realty Ltd
141 Gillespie Street N
Brantford, Ontario
FULLY FURNISHED NEVER LIVED IN HOME!!! A newly built home in the West Brant community is immediately available for lease. Bright luxury Detached Home with an open concept layout ideal for entertaining, this home features 4 bedrooms and 3 washrooms (2 full and 1 powder room) Great Room + Mud Room. Large Windows, flood the home with natural light, Many Upgrades. Modern Eat-in-Kitchen with stainless appliances, second floor in-suite laundry. Primary Bedroom Complete with a 3-piece ensuite bathroom with walk-in closet. 3 extra bedrooms shared with a full bathroom. Special Features: 9 ft. ceilings on ground, hardwood floors on ground. ADDITIONAL INCLUSIONS -Kitchen Fully Stocked For Usage Right Away. (id:50886)
RE/MAX Millennium Real Estate
19 Baldwin Avenue
Brantford, Ontario
Welcome to 19 Baldwin Ave, a bright and inviting 3-bedroom, 2-washroom family home offering 1,492 sq. ft. above grade of well-designed living space including a fiinihsed basement. Step inside to a warm, spacious main floor with large principal rooms, great natural light, and an easy flow perfect for everyday living and entertaining. Head upstairs to find three generously sized bedrooms, all together on the second level - an ideal layout for families who value convenience and comfort. This home offers a solid foundation with plenty of opportunity to make it your own. Outside, the private backyard provides the perfect spot for kids to play, summer BBQs, or quiet evenings at home. Located in a friendly, established neighbourhood close to schools, parks, shopping, transit, and quick highway access, this property delivers space, value, and a location that's hard to beat. A fantastic opportunity for buyers looking for a well-kept home with room to grow. ** This is a linked property.** (id:50886)
RE/MAX Twin City Realty Inc.
33 Bute Street
North Dumfries, Ontario
Located in the charming community of AYR, this semi-detached home has lots of character! Offering 2 beds, 1 bath, and 1,040 sqft of living space. Offering a large living room, separate dining space and a pass-through into the kitchen located at the back of the home with access to the fully fenced backyard! Main floor laundry. Lots of storage space...and NO rear neighbours! Tenant will be required to arrange utility contracts in their name(s) and show proof of insurance. All applicants must submit a rental application, references, employment letter and a complete credit report for landlord approval. (id:50886)
RE/MAX Twin City Realty Inc.
51 - 100 Beddoe Drive
Hamilton, Ontario
Stunning upgrades, elegant design & prime location! This beautifully updated townhome, just off HWY 403 & the Linc, blends modern style, comfort & everyday convenience. Enjoy rich 5" oak hardwood floors, upgraded lighting & LED pot lights throughout. The bright kitchen features Caesarstone counters, soft-close cabinets, stainless steel appliances, undermount sink & sleek subway tile backsplash. The open living/dining area offers great natural light & walkout to a private courtyard overlooking a landscaped parkette - a peaceful spot for morning coffee or evening relaxation. Interior garage access & stylish powder room complete the main level. Upstairs, the spacious primary suite offers 2 closets & a stunning 5-pc ensuite with soaker tub, stone accents, glass shower, frosted barn door & double vanity. The second bedroom also features a 4-pc ensuite & generous closets. The finished lower level includes a laundry room with cabinetry, sink & backsplash, plus a large rec room with media wall, stone fireplace & custom built-ins, along with an upgraded 3-pc bath. Located in a walkable, highly sought-after neighbourhood near scenic trails, the Bruce Trail, Chedoke Golf Course, Locke St., Westdale, McMaster & St. Joe's Hospital. Minutes to shops, cafés & parks. Meticulously finished from top to bottom - a hidden gem offering the perfect blend of luxury & lifestyle! (id:50886)
Royal LePage State Realty
2400 Goldhawk Drive
Ottawa, Ontario
Rental Alert: NO REAR neighbours - Modern open concept living layout, several builder+ upgrades. High end hardwood flooring on the main living and dining areas. The delight kitchen offers custom Quartz island/breakfast bar, counter tops, S/S appliances, & ample cabinetry spaces. The 2nd level features a primary suite w/d WIC & a 4-piece en-suite bath. Two additional good sized bedrooms plus a full bath complete this level. Builder finished Basement includes large family Rec room perfect for entertainment/gym, a cozy gas fireplace & lots of storage. NO PETS. NO SMOKING., Flooring: Tile, Deposit: first and last month, Flooring: Hardwood, Flooring: Carpet Wall To Wall (id:50886)
Exp Realty
263 Carpe Street
Casselman, Ontario
Distinguished & Elegant Brand New Semi-Detached Home by Solico Homes (Tulipe Model)The perfect combination of modern design, functionality, and comfort, this 3 bedroom, 3 bath 1608 sqft semi-detached in Casselman offers stylish finishes throughout. Enjoy lifetime-warrantied shingles, energy-efficient construction, superior soundproofing, black-framed modern windows, air conditioning, recessed lighting, and a fully landscaped exterior with sodded lawn and paved driveway all included as standard. Inside, the open-concept layout is bright and inviting, featuring a 12-foot patio door that fills the space with natural light. The gourmet kitchen boasts an oversized island, ceiling-height cabinetry, and plenty of storage perfect for family living and entertaining. Sleek ceramic flooring adds a modern touch to the main level. Upstairs, the spacious second-floor laundry room adds everyday convenience. Primary bedroom is an oasis with walk-in closet and 5-piece luxury ensuite featuring soaker tub, glass shower and double sinks. Main bathroom is a standout, offering a freestanding soaker tub, separate glass shower, and double-sink vanity creating a spa-like retreat. An integrated garage provides secure parking and extra storage. Buyers also have the rare opportunity to select custom finishes and truly personalize the home to suit their taste. Located close to schools, parks, shopping, and local amenities, this beautifully designed home delivers comfort, style, and long-term value. This home is to be built make it yours today and move into a space tailored just for you! "Please note: The image featured (Tulipe model) depicts a townhome unit; however, the subject property will be built as a semi-detached home. (id:50886)
Exp Realty
1403 - 445 Laurier Avenue W
Ottawa, Ontario
Fully Furnished & Move-In Ready - Underground Parking Included! Step into this bright, thoughtfully designed 1-bedroom corner suite offering 655 sq. ft. of stylish urban living right in the heart of downtown. Floor-to-ceiling, wall-to-wall windows flood the open-concept layout with natural light, while the private balcony provides views of the city and the future library. The spacious bedroom easily accommodates a desk and features generous closet space. Perfect for professionals or anyone seeking a chic, low-maintenance city pied-à-terre. Freshly painted throughout, this turnkey unit also includes in-suite laundry and secure underground parking. Unbeatable location: just steps from Lyon LRT Station, Parliament Hill, the Bank of Canada, World Exchange Plaza, scenic walking paths, and a vibrant selection of cafés, restaurants, and boutiques. (id:50886)
Engel & Volkers Ottawa
271 Carpe Street
Casselman, Ontario
Distinguished & Elegant Brand New Semi-Detached Home by Solico Homes (Tulipe Model)The perfect combination of modern design, functionality, and comfort, this 3 bedroom (Optional 4th bedroom available) 1608 sqft semi-detached home in Casselman offers stylish finishes throughout. Enjoy lifetime-warrantied shingles, energy-efficient construction, superior soundproofing, black-framed modern windows, air conditioning, recessed lighting, and a fully landscaped exterior with sodded lawn and paved driveway all included as standard. Inside, the open-concept layout is bright and inviting, featuring a 12-foot patio door that fills the space with natural light. The gourmet kitchen boasts an oversized island, ceiling-height cabinetry, and plenty of storage perfect for family living and entertaining. Sleek ceramic flooring adds a modern touch to the main level. Upstairs, the spacious second-floor laundry room adds everyday convenience. The luxurious main bathroom is a standout, offering a freestanding soaker tub, separate glass shower, and double-sink vanity creating a spa-like retreat. An integrated garage provides secure parking and extra storage. Buyers also have the rare opportunity to select custom finishes and truly personalize the home to suit their taste. Located close to schools, parks, shopping, and local amenities, this beautifully designed home delivers comfort, style, and long-term value. This home is to be built make it yours today and move into a space tailored just for you! (id:50886)
Exp Realty
3960 Farmers Way
Ottawa, Ontario
Welcome to Carlsbad Springs a family-oriented community nestled in a rural setting with urban conveniences within only 15 minutes - best of both worlds! This high-ranch style home boasts many recent upgrades, set on over half an acre and features a convenient in-law suite. Enjoy peaceful rural living and the privacy of no rear neighbours. Inside, you are welcomed by a spacious and inviting living room with large picture window, while the expansive sun-filled kitchen offers a generous dining area and beautiful views of the backyard. The upper level features three well-sized bedrooms and a renovated 4-piece bathroom. The finished lower level, brightened by the high-ranch design, features large windows, an entertainment-sized rec room with a wood-burning fireplace, a full bathroom, laundry, and plenty of storage. The versatile in-law suite provides endless possibilities - ideal for multigenerational living, hosting guests, or a private teenage retreat. The south-facing backyard surrounded by mature trees offers both beauty and function. A spacious deck with pergola and a gazebo provides spots to relax, while the fenced yard is perfect for pets. For hobbyists or those needing extra space, the oversized detached garage, hydro-connected C-can (great for a workshop, tools, or equipment), and additional reconstructed storage shed deliver plenty of options. Front roof re-shingled 2019, back roof re-shingled 2017, Windows (except in-law space) 2009. Full list of upgrades available. Enjoy the tranquility of country-style living without sacrificing convenience, only minutes to shopping, dining, and everyday amenities! (id:50886)
RE/MAX Hallmark Realty Group
58 Woodland Avenue
St. Catharines, Ontario
Updated 3 Bedroom, 2 Bathroom home in the heart of St. Catharines. Enter inside past the covered front porch and you will be greeted by an open and spacious living area which flows smoothly into the kitchen and dining room. Extending beyond the kitchen is a bonus room, which can be utilized as an additional living room or a main floor primary bedroom, which features sliding doors that exit out onto the patio. The solid wood staircase with iron spindles will lead you upstairs to where there are 3 well-proportioned bedrooms and a full bathroom. The backyard is oversized, with tons of room for outdoor activities and mature trees that have immense privacy from neighboring homes. The property is situated within walking distance to parks and just a short drive to the highway as well as all of the amenities one could need or ask for! Come tour this lovely home today. (id:50886)
The Agency
2982 Turner Crescent
London South, Ontario
Excellent starter home, modern open concept, 2 story layout plan, laminate floors on the main floor, open concept kitchen with central island and stainless steel appliances, move in ready. (id:50886)
RE/MAX Gold Realty Inc.
26 Jackson Court
Ottawa, Ontario
A GARDEN CITY GEM: Rare and Spacious Beaverbrook Townhome. Welcome to 26 Jackson Crt, an updated 3 BEDRM + DEN, 2 BATHRM home, nestled in the heart of Beaverbrook, one of Ottawa's most revered and meticulously planned communities. This is an opportunity to own a piece of architectural history, offering the perfect blend of Mid-Century Modern design, mature natural surroundings & a contemporary interior. Forget the sterile, grid-like suburbs; here you'll find curved streets, a shared pool for the condo owners and homes that feel like a "Cottage In the Woods". The heart of the home is the updated kitchen. Designed for both functionality & style it features warm wood cabinetry, ample storage & a thoughtfully designed layout with views of the backyard. The living area is highlighted by the focal point of the gas fireplace & wall of windows overlooking the fenced backyard. Step outside to your entertainment-sized deck (2019), enjoy the beautiful, curated gardens that offer a new display of colour every season. A rare & valuable feature for a townhome, a private main flr DEN. An ideal work from home office, or a 4th bdrm. The 2nd Floor features 3 spacious and bright bedrooms. Both the main bath and powder room have been tastefully updated with stylish vanities, quality features, and contemporary tile work. The neutral decor throughout & no carpet makes this home effortlessly move-in ready. Furthermore, the property boasts a TWO-CAR garage with PARKING for 6 cars and no shared walls, an exceptional feature in this neighbourhood. Furnace '12, AC 2003, whole home water filtration system '18, and the basement is drywalled and awaits your final finishing touches. Located directly on the doorstep of Kanata's Hi-Tech Park, Education is served by the city's top rated schools within safe walking distance & minutes to Kanata Centrum Shopping, dining and quick access to the 417 Hwy. Discover the charm and quality of life that is waiting for you in Beaverbrook! (id:50886)
Royal LePage Team Realty
150 Raglan Street S
Renfrew, Ontario
A mainstay in downtown Renfrew for generations, this property has existed here since 1941. A truly unique opportunity to acquire a prominent & long standing main street property. Well constructed, it also offers a large rear parking lot with a rear entrance that can accommodate 14 vehicles. With its large & impressive storefront windows stretching across the entire front it has been a well known destination for generations. An abundance of natural light in the front retail portion of the store & its original hardwood floors, it has 3400 square feet of space & 12 foot ceilings. With its added office space, additional retail & storage space, the main level has a total of almost 7800 sq. feet of space. Combined with the basement & it's 3400 feet of storage space, you have over 11,000 square feet to utilize. Many opportunities exist to use the existing footprint or design the floorplan to suit your needs. Store and parking lot for sale and NOT the Business (id:50886)
RE/MAX Metro-City Realty Ltd. (Renfrew)
141 Main Street
St. Catharines, Ontario
Welcome to beautiful, historic Old Town Port Dalhousie! **Over $120k of renovations & upgrades since 2023**. This charming lakeside community offers the perfect blend of small-town warmth and modern convenience. Just minutes from shopping, banking, healthcare, emergency services, golf, fishing, scenic trails, beaches, restaurants, wineries, public transit, and the local library, everything you need is close at hand. Enjoy the vibrant waterfront lifestyle with the magnificent Port Dalhousie Yacht Club, the iconic piers, and famous Lakeside Park, home to its beautiful beach, breathtaking sunsets, and the beloved historic antique carousel, all just steps away. Relax on your side deck and take in water views of the Royal Henley rowing course on Martindale Pond, a picturesque setting that captures the true essence of Niagara living.This home has been beautifully upgraded throughout since 2023: featuring fresh paint, new hickory hardwood flooring, and new windows in the main-floor bedrooms. The main bathroom has been completely remodelled with modern finishes. The kitchen boasts brand new stainless steel appliances, including a fridge, stove, and dishwasher. Major updates include a new roof (2023), Hardie board plank siding (2025), a new fenced side and backyard, and updated exterior lighting.The property offers ample private parking with two interlock driveways and an attached oversized double garage, fully insulated and equipped with radiant heat, industrial shelving, and an I-beam with a come along, perfect for the hobbyist or craftsman.Conveniently located just 15 minutes from Niagara-on-the-Lake, 25 minutes from Niagara Falls, and about an hour from downtown Toronto, this home offers the perfect balance of tranquil lakeside living and easy access to vibrant destinations. Lifestyle, location, and endless amenities await you in this exceptional Port Dalhousie home. (id:50886)
Royal LePage Real Estate Services Ltd.
1366 Wilson Avenue
Mississauga, Ontario
Welcome to 1366 Wilson Avenue, a stunning European-inspired, traditional home located in the prestigious Mineola neighbourhood - one of Mississauga's most desirable communities, known for its mature trees, top-rated schools, and close proximity to Lake Ontario, beautiful parks, and the vibrant Port Credit Village. This custom-built masterpiece seamlessly blends timeless elegance with modern functionality, offering over 4,100 square feet of luxurious living space. The natural stone exterior and copper accents set the stage for the refined craftsmanship found throughout. Inside, soaring ceilings, white oak flooring, and intricate millwork create an atmosphere of sophistication and warmth. The main level features formal living and dining rooms, a chef-inspired kitchen with custom cabinetry, stone countertops, and a walkout to a private backyard oasis with a large deck and professional landscaping-perfect for entertaining or relaxation. Upstairs, the primary suite offers a spa-like ensuite, walk-in closet, and private balcony, complemented by three additional spacious bedrooms. The fully finished lower level includes heated floors and full in-law suite capabilities, featuring a second kitchen, recreation room, and separate walkout-ideal for multi-generational living or guest accommodations. Situated on a quiet, tree-lined street, this exceptional Mineola residence embodies European charm and timeless craftsmanship. Luxury certified. (id:50886)
RE/MAX Escarpment Realty Inc.
996 Kipps Lane
London East, Ontario
Welcome to this beautifully maintained 2-bedroom, 1.5-bath fully finished townhome, offering incredible value for first-time buyers or savvy investors. This home features exclusive parking, a bright and functional layout, and a fully finished lower level for added living space.Enjoy the convenience of water included in the condo fees, making budgeting simple and affordable. The community also offers fantastic amenities, including an on-site pool, perfect for relaxing in the warmer months.With shopping, transit, schools, parks, and other key amenities just steps away, this home delivers unmatched convenience at a great price. Whether you're starting your homeownership journey or looking to expand your investment portfolio, this townhome is a must-see. (id:50886)
The Realty Firm Inc.
5229 Wales Crescent
Malahide, Ontario
Discover this stunning custom-built Colonial 2 storey home, perfectly situated on a beautiful 1.01 acre pie-shaped lot complete with an 18' x 36' in-ground Pool. Built by Hayhoe Homes and located in the desirable Wales Subdivision in the village of Copenhagen, this exceptional property offers rural tranquility with convenient access to local amenities and just minutes south of Aylmer and north of the Lake Erie beaches of Port Bruce. Step inside from the charming covered front porch to a welcoming Foyer leading to a bright, south-facing Den and a spacious open-concept Diningroom with a cozy gas Fireplace. The adjoining dream Kitchen will impress any home Chef with quartz countertops, an oversized quartz island with sink, a pantry & 3 stainless steel appliances including a gas stove with a pot-filler faucet. Entertaining is effortless in the expansive Familyroom, highlighted by backyard views and a garden door opening to the patio and pool area. A convenient 2-piece Bath near the main floor Laundry Room which offers interior access to the heated 2 car Garage, with flecked epoxy flooring and auto door opener. Upstairs, you'll find 4 generous Bedrooms and a central 5-piece Bath. The primary suite offers abundant closet space and a 4 piece ensuite Bath. The full basement offers excellent potential for future finishing to suit your family's needs. Outdoors, enjoy the front perennial gardens - accented with stacked limestone boulders, a double-wide paved driveway with room for 6 vehicles, and a massive fenced yard overlooking the peaceful countryside. Summer living is at its finest as your family and friends splish-splash in the resort quality 18' x 36' in-ground Pool surrounded by a concrete patio, 5' black steel fencing and the 10' x 20' Pool Shed offers a convenient 3-piece seasonal wash/change room. This meticulously maintained executive home offers space, style, and lifestyle - everything you've been looking for. Don't miss this opportunity to make it yours. (id:50886)
Coldwell Banker Star Real Estate
Pt Lt 11 Conc 7
Meaford, Ontario
Welcome to a truly remarkable 100-acre farm that combines agricultural productivity with breathtaking natural beauty. From the moment you arrive, you'll appreciate the convenience of a brand-new driveway leading up to the farm from freshly paved Grey Road12, ensuring easy access year-round. This property is designed for versatility and efficiency, featuring 38 acres of workable land, with 26 acres systematically tiled at 30-foot intervals to provide superior drainage and maximize crop yields. Whether you're an experienced farmer or looking to start your agricultural journey, this land is ready to perform. Beyond the fields, you'll find a lush cattle pastures, perfectly suited for livestock and a dug well located at the back of the property that supplies water to a trough, making it simple to keep your animals hydrated and healthy. Every detail has been considered to support a thriving farm environment. But this property offers more than just functionality-it's a place of stunning beauty. The rolling landscape opens up to incredible panoramic views, creating a serene backdrop for everyday life. Multiple prime building sites are scattered across the property, giving you the opportunity to design and build your dream country home, complete with sweeping views and privacy. Imagine waking up to sunrise over open fields or enjoying peaceful evenings surrounded by nature.Whether your vision includes expanding your farming operation, raising livestock, or creating a private rural retreat, this property delivers unmatched potential. With modern improvements, natural resources, and a setting that feels like a postcard, this farm is more than land-it's a lifestyle. (id:50886)
RE/MAX Centre City Realty Inc.
RE/MAX Centre City Phil Spoelstra Realty Brokerage
Pt Lt 11 Conc 7
Meaford, Ontario
Welcome to a truly remarkable 100-acre farm that combines agricultural productivity with breathtaking natural beauty. From the moment you arrive, you'll appreciate the convenience of a brand-new driveway leading up to the farm from freshly paved Grey Road12, ensuring easy access year-round. This property is designed for versatility and efficiency, featuring 38 acres of workable land, with 26 acres systematically tiled at 30-foot intervals to provide superior drainage and maximize crop yields. Whether you're an experienced farmer or looking to start your agricultural journey, this land is ready to perform. Beyond the fields, you'll find a lush cattle pastures, perfectly suited for livestock and a dug well located at the back of the property that supplies water to a trough, making it simple to keep your animals hydrated and healthy. Every detail has been considered to support a thriving farm environment. But this property offers more than just functionality-it's a place of stunning beauty. The rolling landscape opens up to incredible panoramic views, creating a serene backdrop for everyday life. Multiple prime building sites are scattered across the property, giving you the opportunity to design and build your dream country home, complete with sweeping views and privacy. Imagine waking up to sunrise over open fields or enjoying peaceful evenings surrounded by nature.Whether your vision includes expanding your farming operation, raising livestock, or creating a private rural retreat, this property delivers unmatched potential. With modern improvements, natural resources, and a setting that feels like a postcard, this farm is more than land-it's a lifestyle. (id:50886)
RE/MAX Centre City Realty Inc.
RE/MAX Centre City Phil Spoelstra Realty Brokerage
35 Lynn Park Avenue
Norfolk, Ontario
Huge opportunity for investors, handymen, and first-time home buyers! Welcome to 35 Lynn Park Ave - a solid backsplit sitting on a generous corner lot in Port Dover's quiet north end, just steps from the scenic Lynn Valley Trail.This home features three bedrooms, two full bathrooms, a functional main floor layout, and a spacious lower level offering excellent potential for added living space or future customization. The property includes a detached garage, a durable metal roof, and a wide side yard perfect for expansion, landscaping, or outdoor entertainment.While the home needs renovation, it presents a fantastic canvas to add your personal touch or value through improvements. Whether you're looking to create your dream home or invest in a growing lakeside community, this location offers long-term potential in a charming and established neighborhood. (id:50886)
Homelife Silvercity Realty Inc.
RE/MAX President Realty
45 Fourth Avenue
Orangeville, Ontario
Looking for a spacious home with 4 bedrooms, an updated kitchen and a finished basement? Well you are in luck! With over 1,500 sqft of living space, and conveniently located within walking distance to downtown Orangeville this home awaits you! Walk through the front door and be welcomed with a great sized living room to enjoy after a long day of work, combined with the living room is a dining room for all your family dinners! The kitchen has been updated throughout the recent years, providing modern touches and fixtures. The sliding doors to the backyard add complete convenience for your summer bbqs and is a great space for the kids to play, or your family dog to run around! Head upstairs where you will find 4 great sized bedrooms, the primary bedroom features a semi-ensuite! The basement is completely finished adding more living space for you and your family to enjoy! Updates : Furnace/AC 2020, Roof/Soffit/Eavestroughs 2024, Countertops + Refacing Of Cabinets 2024, Kitchen Appliances 2022, Complete Kitchen Reno 2016, Patio Doors 2015, Bathroom Renovated 2017, Front Porch 2024, Backyard Stone Patio 2023 (id:50886)
RE/MAX Real Estate Centre Inc.
5506 - 3900 Confederation Parkway
Mississauga, Ontario
This stunning 2-bedroom plus media room, 2-bathroom condo boasts highly sought-after southwest exposure, filling every corner with natural light, while 9-foot ceilings and a sleek open-concept layout create an atmosphere of sophistication and comfort. Offering a total of 825 sq. ft. of exceptional living space - 712 sq. ft. indoors plus a spacious 113 sq. ft. balcony - it perfectly blends comfort, style, and functionality. Expansive floor-to-ceiling windows frame unobstructed, panoramic vistas of the Toronto skyline, sparkling Lake Ontario, and Mississauga's vibrant city center. The modern kitchen features integrated stainless steel appliances, quartz countertops, backsplash and elegant cabinetry that flows seamlessly into the living area, and an oversized private balcony - the ultimate spot for soaking in those million-dollar views. Primary bedroom features wall-to-wall windows and balcony access, with the primary suite boasting a spacious shower. With a four-piece guest bath and a generous foyer closet, this home is as practical as it is beautiful. Enjoy resort-style amenities: an outdoor saltwater pool, poolside lounge, yoga studio, fitness centre, steam rooms, media lounge, chefs kitchen & dining area, outdoor lounge, BBQ stations, fire features, splash pad, children play zone, outdoor skating rink, guest suites, and more. Additional upgrades include floor tiles in all bath rooms, windows coverings throughout, kitchen backsplash, TV wall receptacle and conduit, ceiling and wall outlet in all bedrooms. One parking (P1 / #60) and one locker (Level 2 / #45) are included. (id:50886)
Coldwell Banker Realty In Motion
3299 Harasym Trail
Oakville, Ontario
Welcome to this spectacular Reign Model by Mattamy Homes, offering 2,750 sq. ft. of luxurious living space in one of Oakvilles most sought-after communities. Perfectly situated on a premium lot backing onto a tranquil ravine, this home combines elegance, comfort, and privacy in one incredible package.Step inside to discover a thoughtfully designed layout with soaring 10 ft. ceilings on the main floor and 9 ft. ceilings on the second floor, creating a bright and open atmosphere throughout. Upgraded hardwood flooring flows seamlessly across the home, complemented by modern pot lighting and designer finishes that elevate every room.The heart of the home is the stunning gourmet kitchen, featuring upgraded stainless steel appliances, extended upper cabinetry, quartz countertops, a stylish backsplash, and an oversized islandperfect for family gatherings and entertaining. The kitchen opens into a spacious family room with large windows framing serene views of the ravine, bringing the outdoors in.Upstairs, you'll find generously sized bedrooms, each with impressive closet space. The luxurious primary suite boasts a spa-like ensuite and a walk-in closet designed for both style and function. The convenience of a second-floor laundry room, complete with extra walk-in storage and custom cabinetry, adds everyday ease to this already perfect floor plan.Outside, enjoy the peace and privacy of your backyard retreat, overlooking lush ravine greenery ideal spot to unwind after a long day or host summer get-togethers.This home truly has it all: space, style, upgrades, and an unbeatable location with nature right at your doorstep. Don't miss your chance to own this rare gem in Preserve West! (id:50886)
RE/MAX Experts
824 - 859 The Queensway
Toronto, Ontario
Enjoy Urban Living at its finest with Open Concept Design, Built-In Appliances, Floor To Ceiling Windows Providing Plenty Natural Light. 1 Br Plus Den (can be used as 2nd bedroom with attached washroom) With 2 Full Washrooms, this Unit is Perfect for both Families and Individuals. This building offers many amenities: 24-hr concierge, Lounge with Designer Kitchen, Private Dining Room, Children's Play Area, Full-size Gym, Outdoor Cabanas, BBQ area, Outdoor Lounge and more! You can enjoy easy access to Highways, Sherway Gardens, Steps from Coffee shops, grocery stores, schools, Public Transit and more! Comes with Parking and Locker. Landlord will get the unit professionally cleaned before closing date. (id:50886)
Newgen Realty Experts
4506 - 3883 Quartz Road
Mississauga, Ontario
Gorgeous and Spacious & Luxurious Lifestyle Condo at M City 2 Towers in Heart of Mississauga!Live Here! 2 Bedroom + 2 Full Bathrooms + Walk-Out Large Balconies + Standing Glass Shower,Open Concept, Modern Design! Brand New Appliances! 24-Hr Concierge, 5 Star Building Amenities,Very Close To Highways! Walking distance: Square One Mall, GO Transit Terminal, CelebrationSquare, Parks, Groceries, Restaurants, Public Transit Terminal, Sheridan College, Living Arts,Movie Theatre, Future LRT, Schools, YMCA, Library, etc. Large Storage Conveniently located atConfederation and Burnhamthorpe !! (id:50886)
RE/MAX Real Estate Centre Inc.
1402 - 20 Shore Breeze Drive
Toronto, Ontario
Waterfront Resort Style living in Luxurious 2 bedrooms corner unit with walkout to wrap around balcony. 9 ft smooth ceilings, engineered wood floors, quartz counter tops, floor to ceiling windows. Modern kitchen 5 star amenities w/spectacular lake Views include salt water pool, sauna, gym, yoga, & pilates studio, terrace, BBQ, party lounge, theater room, guest suites, walk to lake. Mins to transit, downtown & Hwys. (id:50886)
RE/MAX Realty Services Inc.
21 Cedar Lake Crescent
Brampton, Ontario
Welcome to this beautifully upgraded luxury townhome in the highly sought-after Terracotta Village, ideally located on a quiet, family-friendly street. This stunning residence combines comfort, function, and style-perfect for those seeking a modern home with rare features. Enjoy a spacious open-concept layout with 9-ft ceilings, creating a bright and airy feel. The living and dining areas feature hardwood floors, crown moulding, and upgraded lighting, offering a warm yet sophisticated setting. The gourmet kitchen is a chef's dream with granite counters, extended cabinetry, pot lights, pendant lighting, and a built-in water purifier for everyday convenience. A standout feature is the fully fenced private backyard-rare in this community. Perfect for outdoor dining or relaxing, with weekly grass cutting included by management, giving you a low-maintenance lifestyle. Practical upgrades include direct garage access from the ground floor, a Nest home monitoring system for added peace of mind, and an owned hot water tank-no rental fees to pay. Upstairs, generously sized bedrooms offer comfort, while bathrooms feature modern finishes. Ideally situated close to schools, parks, shopping, dining, and major highways including the407, this location ensures seamless connectivity to everything you need. Don't miss your chance to lease this exceptional home in Terracotta Village-where style, comfort, and convenience meet. (id:50886)
Century 21 Green Realty Inc.
212-50 Sunny Meadow Blvd Boulevard N
Brampton, Ontario
Client Remarks Location Location and Location 6 Unique Office In The Sunny Meadows Commercial Condominium Complex There's A Unit That Will Meet Any Kind off Professional's Business Needs. Lawyer, Mortgages Real East Accounting Immigration Consultations and Teaching Centre The Sunny Meadows Commercial Centre Strategically Located Across Brampton Civic Hospital Complex And Tall Pines - Long-Term Care Facility. Close Proximity To Highways 410, 407, And Downtown Brampton **EXTRAS** 56,600 Square Foot Three Story Professional Office With 64 Suites. Abundant Surface And Secure Underground Parking (id:50886)
RE/MAX Gold Realty Inc.
15 Hawthorne Road
London North, Ontario
One floor home affordable! Don't miss this renovated house in popular North West WhiteHill area! 50X123 feet large lot in matured family neighbourhood! 1579 SqFt quality living space! Minutes drive to Western University, walking distance to elementary school excellent for starter! Three spacious bedrooms, living room and dinning area off to the patio with deck perfect for summer outdoor living. Tons of kitchen cabinets space, brand new fridge, stove & dishwasher. On bus directly to Western University. Excellent value! London hydro monthly bill including electricity and water attached: June $189.79, July $286.03, Aug $131.63, Sept $127.64, Oct $278.31 (id:50886)
Sutton - Jie Dan Realty Brokerage
2183 Margot Street
Oakville, Ontario
Beautifully renovated top-to-bottom with a modern look in family-friendly River Oaks. Over 3,000 sq ft of total living space. Main floor features a spacious layout with living room, family room, dining room, and a custom gourmet kitchen with built-in stainless steel appliances and granite counters. Oak hardwood floors, LED pot lights, wrought-iron staircase, upgraded double-door closets, and more. Second floor offers 4 spacious, bright bedrooms with great natural light. Finished basement adds a 5th bedroom with a 3-pc glass-shower ensuite. Great school zone and close to anywhere. Major updates include new roof (2025) with 10-yr warranty, new furnace (2023), and new heat pump (2023). (id:50886)
Bay Street Group Inc.
1268 Jezero Crescent
Oakville, Ontario
Your Dream House await you! Perfect Home for Beautiful Family. Rarely Offered Stunning Home On Tranquil Cres In Prestigious Joshua Creek. Fully Upgraded, W/4+1 Bedrms,3+1 Bath , 9' Ft Ceiling, Custom Kitchen W/ Granite Counter, Stainless Steel Appliances, Hardwood Floor And Pot Lights Thru-Out The Main Floor. Heated Floors In The Laundry Room & Master Bath. Finished Lower Level W/ Rec Room, Office Room & 3 Pc Bath. Steps To Top Rated Joshua Creek Public Schools And Iroquois Ridge High School.Show Easily, Don't miss out this Oakville Beauty. Schedule your viewing today and make 1268 Jezero Crescent for your New Home Address Immediately! Five Star tenants deserve five-star Home! (id:50886)
Homelife Landmark Realty Inc.
39 - 30 Clarendon Crescent
London South, Ontario
Step into this beautifully renovated home and prepare to be impressed - every detail has been thoughtfully updated from top to bottom with no expense spared. Featuring brand new flooring and elegant crown moulding throughout, a new furnace and AC, and not one but two stunning kitchens, this home is truly move-in ready. The main level welcomes you with a stylish powder room, a spacious foyer, and a dream kitchen perfect for creating memorable meals, which can be enjoyed in the cozy dining area or the comfortable family room with direct access to a private backyard. Upstairs, you will find three generously sized bedrooms and a full, modern bathroom. The fully finished basement offers a fantastic additional living space, a two-piece bath, a rec room with plenty of seating. Nestled in a quiet, family-friendly neighborhood and conveniently located near all amenities, this property is a must-see and sure to leave a lasting impression. (id:50886)
Royal LePage Triland Realty
Lower - 100 Hesp Drive
Caledon, Ontario
Welcome To 100 Hesp Drive! This Well-Maintained Basement Unit Offers Comfort And Convenience In The Desirable Bolton-West Community. Featuring 655 Sq.Ft Below Grade (As Per iGuide Floor Plan), 2 Bedrooms, A 3-Piece Bathroom & Separate Stacked Washer & Dryer. This Unit Offers A Comfortable Living Area Complete With A Gas Fireplace For Warm, Cozy Evenings. Enjoy The Ease Of Your Own Private Entrance And Take Advantage Of 2 Dedicated Driveway Only Parking Spaces. Designated Outdoor Space Next To The Entrance At The Side Of The House! Just Minutes From Bolton's Vibrant Town, You'll Have Access To A Variety Of Shops, Dining Options, And Everyday Conveniences. Perfect For Couples, Professionals, Or Anyone Seeking A Comfortable Place To Call Home. Don't Miss This Opportunity! (id:50886)
RE/MAX Experts
4801 - 430 Square One Drive
Mississauga, Ontario
Bright Beginnings Await - The Daylight Model | 430 Square One Dr, Unit 4801, Mississauga. Welcome To Avia, Where Sophistication Meets Everyday Comfort In The Vibrant Heart Of Mississauga. Introducing The Daylight Model-A Brand-New, Never-Lived-In 1-Bedroom Suite That Blends Warmth, Style, And Functionality Into One Inviting Space. Step Into A Thoughtfully Designed Open-Concept Layout That Welcomes Natural Light Through Expansive Windows, Creating An Airy, Uplifting Atmosphere Ideal For Both Quiet Mornings And Cozy Evenings. The Sleek Kitchen Comes Equipped With Premium Stainless Steel Appliances-Including A Fridge, Stove, Dishwasher, And Microwave-Perfectly Complementing The Modern Finishes Throughout The Unit. Step Out Onto Your Private Balcony To Enjoy Fresh Air And Peaceful Views-Whether It's Your Morning Coffee Or A Quiet Moment At Sunset, This Outdoor Space Is Your Personal Urban Retreat. Suite Highlights: Brand-New 1-Bedroom Condo With Contemporary Finishes. Open-Concept Layout With Seamless Flow Between Living, Dining & Kitchen. Gourmet Kitchen With Stainless Steel Appliances. Private Balcony For Outdoor Enjoyment.In-Suite Laundry For Daily Convenience.1 Underground Parking Spot & 1 Storage Locker IncludedHigh-Speed Internet Included In Rent. Resort-Style Amenities: Enjoy Access To Avia's Upscale Amenities, Including A Fully Equipped Fitness Center, Party Room, Media Lounge, Outdoor Terrace, And 24-Hour Concierge Service-All Curated To Enhance Your Lifestyle And Well-Being. Unbeatable Location: Ideally Located In Parkside Village, You're Just Moments From Square One Shopping Centre, Sheridan College, Mohawk College, And CelebrationSquare. Explore The Area's Vibrant Dining Scene, Trendy Cafés, Bars, And Entertainment Venues, All Just Steps Away. With Easy Access To Highways 401, 403, QEW, And The Mississauga Transit Hub, Commuting Is Both Quick And Effortless.Whether You're A Young Professional, A Student, Or Someone Looking To Enjoy The Best Of Urban L (id:50886)
Royal LePage Real Estate Services Ltd.
1609 - 1420 Dupont Road
Toronto, Ontario
Step into this bright and modern 1-bedroom residence at Fuse Condos, where style and convenience come together. The open-concept layout creates an inviting and bright living space; the balcony offers impressive views, perfect for unwinding after a long day. With a 93 Walk Score, this neighbourhood is all about walkability. Lansdowne Subway is only minutes away, and everyday shopping is effortless with groceries right downstairs. Residents enjoy top-tier amenities, including a fitness centre, 24-hour concierge service, a spacious party room, and ample visitor parking. A great opportunity to enjoy comfort, convenience, and community in one of Toronto's most connected locations. (id:50886)
RE/MAX Condos Plus Corporation
1378 Slab Street
Centre Hastings, Ontario
Welcome to this bright, spacious and contemporary bungalow, perfectly set on a stunning wooded 1.93 acre lot in one of the areas most sought after neighborhood's. This brand-new build combines modern design with high-quality finishes and the peaceful charm of a private, treed setting. The home features an open-concept floor plan with soaring vaulted ceilings and beautiful hardwood flooring throughout the main level. Large windows fill the space with natural light, while the spacious living and dining areas flow seamlessly to the kitchen and out to the large covered rear deck ideal for relaxing and entertaining while surrounded by nature. Offering 2 bedrooms and 2 bathrooms (there is also a 3rd bath plumbed in the basement), including a luxurious ensuite, this home is thoughtfully designed for comfort and style. The full walkout basement provides excellent potential for additional living space, hobbies, or storage. You will be wowed by the beautiful bright and spacious attached two-car garage. Opportunity to enjoy contemporary living in a private, wooded setting this home is move-in ready and has a full Tarion Warranty. If Modern Country Hideaway is your vibe - it is here - waiting for you!! (id:50886)
Royal LePage Proalliance Realty
108, 208, 308 - 185 Division Street
Cobourg, Ontario
Welcome to units 108, 208 & 308 at Beach Walk Flats, a rare multiuse investment opportunity in one of Cobourg's most sought after waterfront neighbourhoods. Steps from Cobourg beach, marina, boardwalk and the thriving historic downtown, this modern property combines prime commercial visibility with strong residential income in a high growth area that attracts steady year round activity. The commercial space features high ceilings, and expansive windows that create a bright, modern environment suitable for a wide range of uses. With twenty residential units above, this location delivers built in foot traffic and strong exposure for any commercial operation. Two stylish two bedroom residential units complete the offering. These suites feature modern layouts, clean industrial inspired finishes and excellent rental appeal that supports long term portfolio growth. Just when you thought these units had it all, the private rooftop terrace adds views of Lake Ontario and a modern outdoor space designed for relaxing or entertaining. Investors will appreciate the strong rental fundamentals, rising demand in the harbour district and Cobourg's proven reputation as one of the top waterfront communities. Commercial owners will value the visibility, walkability and unmatched proximity to the beach, marina and downtown. Beach Walk Flats is a high performing asset in a thriving location. A smart, strategic investment for those seeking value, flexibility and lasting income potential. *Note: Taxes have yet to be assessed* (id:50886)
RE/MAX Impact Realty
18 Gilbert Crescent
Prince Edward County, Ontario
MOTIVATED SELLERS!! Experience Exceptional Living in Wellington-on-the-Lake. Discover this stunning, extensively upgraded 5-bedroom residence with a 2-car garage, a triple wide driveway in the desirable adult community, nestled along Lake Ontario. This home blends modern elegance with resort-style living. The main level showcases an open-concept design with soaring 9-foot ceilings and natural light. The chef-inspired kitchen is a true culinary showpiece, boasting an oversized central island, sleek quartz countertops, a professional-grade 36-inch, 6-burner gas stove, a high-end smart refrigerator, walk-in pantry, double sink, and pendant lighting. The area flows seamlessly into the dining and living spaces, perfect for entertaining. Outdoor enjoyment is guaranteed with double French doors leading to a full-width rear deck, complete with a pergola and a dedicated BBQ gas line. The main floor hosts three bedrooms, including the luxurious primary suite. It features a spa-like 4-piece ensuite with dual sinks, a quartz vanity, and an oversized glass shower, plus a walk-in closet. The level is completed by two additional well-sized bedrooms, a second 4-piece bathroom, and a main-floor laundry room with garage access. The fully finished lower level expands living space with two additional bedrooms, a third 3-piece bath, and a massive commercial-grade second kitchen equipped with three sinks - ideal for catering or large gatherings. A cozy recreational room includes a custom live-edge wet bar. Life in Wellington-on-the-Lake offers unparalleled amenities: a heated pool, tennis/pickleball courts, a fully equipped gym, fitness classes, and numerous social clubs. The surrounding Prince Edward County is rich with wineries, fine dining, the scenic Millennium Trail, and the nearby golf course - delivering an exceptional lifestyle. (id:50886)
Exit Realty Group
154 - 180 Mississauga Valley Boulevard
Mississauga, Ontario
Stunning and Professionally Renovated Home in the Heart of Mississauga! This spacious family home features a beautiful kitchen with a striking backsplash, granite countertops, and stainless-steel appliances, including a brand-new Samsung stove. Enjoy a warm and inviting living room enhanced with a modern stone feature wall, flat ceilings, crown moulding, LED pot lights, and quality laminate flooring throughout. (The landlord has installed carpet over the laminate for their convenience, which can be removed upon request.) See Pictures without the carpet. The home offers three fully renovated bathrooms and a separate entrance to the basement, perfect for an extended family or future potential. (Currently rented for $1000/month). Low maintenance fees make this home even more appealing. Located just minutes from Square One and LRT, public transit, Cooksville GO Station, and all major amenities. Simply move in and enjoy a beautifully finished, turnkey property in a prime location! (id:50886)
Right At Home Realty
13 Mclaughlin Avenue
Milton, Ontario
Welcome to this beautiful freehold townhome offering 4 bedrooms and 4 bathrooms in one of Milton's most desirable neighborhoods. The main floor features a bright, open-concept living and dining area with a cozy fireplace, a modern eat-in kitchen with extended custom cabinetry, a new stove, and a central island-perfect for family gatherings.*New kitchen quartz countertops will be installed* Enjoy 9-ft ceilings, pot lights, hardwood flooring, a convenient powder room, and direct access to the garage. The second level offers four generous bedrooms, a laundry room, and two full bathrooms. The primary bedroom includes a 4-piece ensuite, two large his-and-her closets, and abundant natural light. From the garage, you'll find easy access to the fully fenced backyard with additional storage space. The professionally finished basement extends the living area with a spacious recreation room, an additional bedroom, a full bathroom, and a bonus cold room. Ideal for added privacy or multi-generational living. Located minutes from Milton District Hospital and surrounded by top-ranking schools, parks, and every amenity you need. Energy-efficient, spotless, and freshly painted, this home truly checks all the boxes. Don't miss the chance to make it yours! (id:50886)
Century 21 Heritage Group Ltd.
3299 Harasym Trail
Oakville, Ontario
Welcome to this WELL PRICED!!! spectacular Reign Model by Mattamy Homes, offering 2,750 sq. ft. of luxurious living space in one of Oakvilles most sought-after communities. Perfectly situated on a premium lot backing onto a tranquil ravine, this home combines elegance, comfort, and privacy in one incredible package.Step inside to discover a thoughtfully designed layout with soaring 10 ft. ceilings on the main floor and 9 ft. ceilings on the second floor, creating a bright and open atmosphere throughout. Upgraded hardwood flooring flows seamlessly across the home, complemented by modern pot lighting and designer finishes that elevate every room.The heart of the home is the stunning gourmet kitchen, featuring upgraded stainless steel appliances, extended upper cabinetry, quartz countertops, a stylish backsplash, and an oversized islandperfect for family gatherings and entertaining. The kitchen opens into a spacious family room with large windows framing serene views of the ravine, bringing the outdoors in.Upstairs, you'll find generously sized bedrooms, each with impressive closet space. The luxurious primary suite boasts a spa-like ensuite and a walk-in closet designed for both style and function. The convenience of a second-floor laundry room, complete with extra walk-in storage and custom cabinetry, adds everyday ease to this already perfect floor plan.Outside, enjoy the peace and privacy of your backyard retreat, overlooking lush ravine greenery ideal spot to unwind after a long day or host summer get-togethers.This home truly has it all: space, style, upgrades, and an unbeatable location with nature right at your doorstep. Don't miss your chance to own this rare gem in Preserve West! (id:50886)
RE/MAX Experts
136 Golden Springs Drive
Brampton, Ontario
Absolutely stunning and beautifully maintained 3 bedrooms (2 storey) townhouse featuring a bright, open-concept layout with double door entry. Enjoy elegant oak stairs leading to the second floor and a stylish, upgraded kitchen with quartz countertops, backsplash, stainless steel appliances, hood fan, and an extended breakfast bar. Pot lights throughout on the main floor, no carpets at all, spacious eat-in kitchen, walk-in closet, and generously sized second and third bedrooms. Second-floor laundry adds extra convenience. Big plaza across the road with Tim Hortons, gas station and many more shops. Huge backyard with no neighbours behind also leads direct access to Remembrance Road. Public transit available right at your doorstep with schools within walking distance. Two Parking Spots available. (id:50886)
RE/MAX Gold Realty Inc.
21 Arthur Street
Blue Mountains, Ontario
Exceptional opportunity to lease prime commercial space in the vibrant heart of downtown Thornbury. This space offers approximately 2,200 square feet open concept with three bathrooms. The building sits close to the road offering excellent exposure and signage on 26 Arthur Street, with an average of 11,000 cars passing daily. The space can remain as one large unit or be reconfigured into two separate units, depending on tenant needs. Ample surface parking is available at the front and rear of the building, with an additional public parking lot directly adjacent. Steps to Bruce Street South, Where Thornbury's best restaurants, boutiques, and services attract steady foot traffic. The landlord is seeking a long-term tenant. Property is vacant and easy to show anytime. TMI is in addition to the rental rate. (id:50886)
Bosley Real Estate Ltd.
21 Heritage Lane
Clarington, Ontario
Enjoy Maintenance-Free Living In The Welcoming Adult Lifestyle Community Of Wilmot Creek! This Freshly Painted Home Offers A Bright, Open-Concept Layout With A Combined Living And Dining Room Featuring Large Windows That Fill The Space With Natural Light, As Well As Convenient Access To The Sun Room. The Bright White Kitchen Overlooks The Main Living Area And Connects To The Mudroom, Which Provides Handy Interior Access To The Garage. The Laundry Room Includes Stackable Machines, A Window, A Storage Closet, And Access To The Spacious, Clean Unfinished Basement, An Ideal Bonus Area For All Your Storage Needs. The Home Also Includes A Comfortable Primary Bedroom With A Large Window, Double Closet, And A Private Ensuite With An Easy-Access Walk-In Shower. A Second Bedroom With A Double Closet And A Full 4-Piece Main Bathroom Complete The Interior. Relax Or Entertain In The Sunroom, Which Opens Onto The Backyard Patio For Even More Outdoor Enjoyment! Living In Wilmot Creek Means Access To An Incredible Range Of Amenities (All Included In Your Monthly Maintenance Fee) Such As A 9-Hole Golf Course, Horseshoes, Lawn Bowling, Tennis And Pickleball Courts, Recreation Centre, Pools, A Gym, A Sauna & So Much More! You'll Love The Lifestyle This Community Has To Offer! Extras: Painted Throughout (2025), New Stove (2024), Fridge (2020), Roof (2019), Washer & Dryer (2018). The Following Is Included In The Monthly Maintenance Fee: Water/ Sewer, Driveway & Road Snow Removal, And Access To All Amenities (Not Limited To 9 Hole Golf Course, Recreation Centre, Horse Shoes, Lawn Bowling, Tennis/ Pickleball Courts, Pools, Gym, Sauna & So Much More!). All Social Activities Are Run By The Wilmot Creek Homeowners Association. (id:50886)
Keller Williams Energy Real Estate

