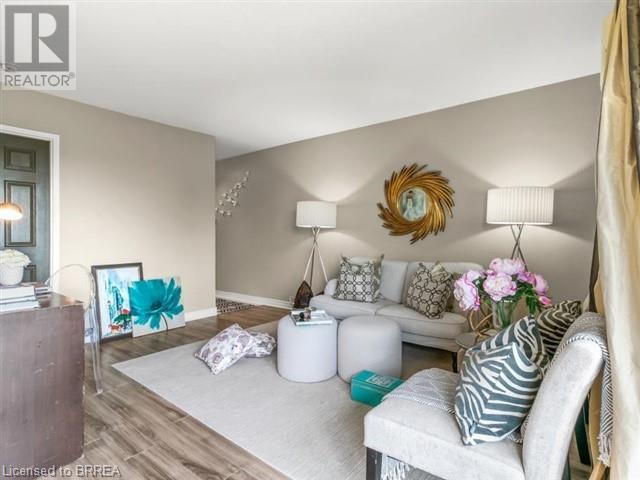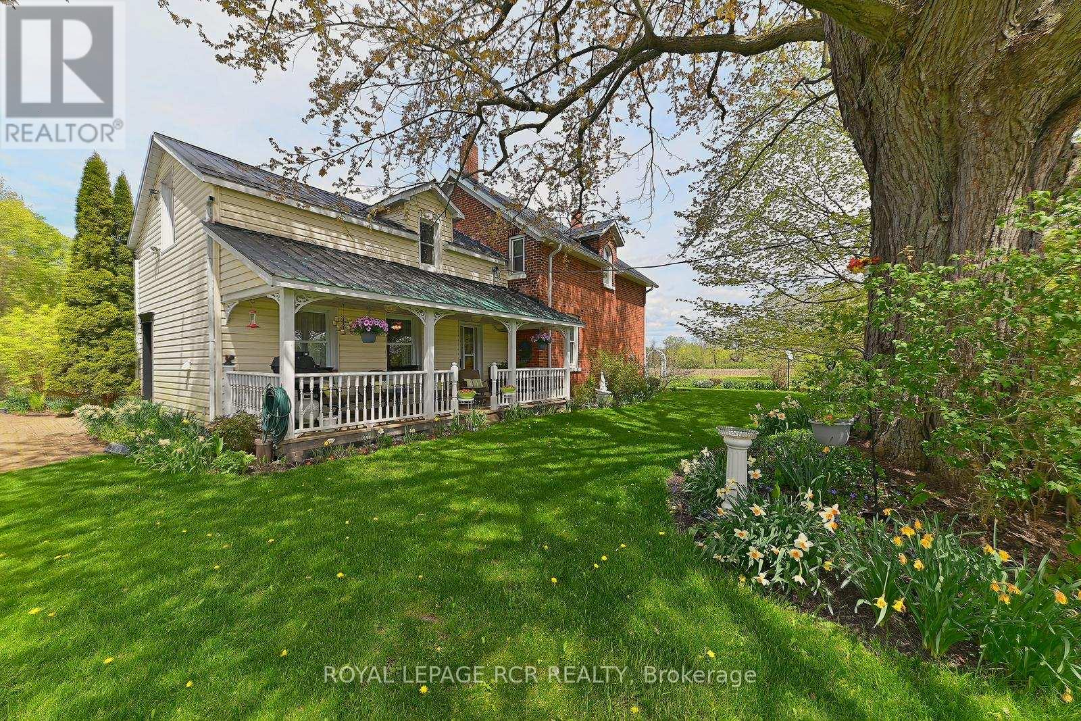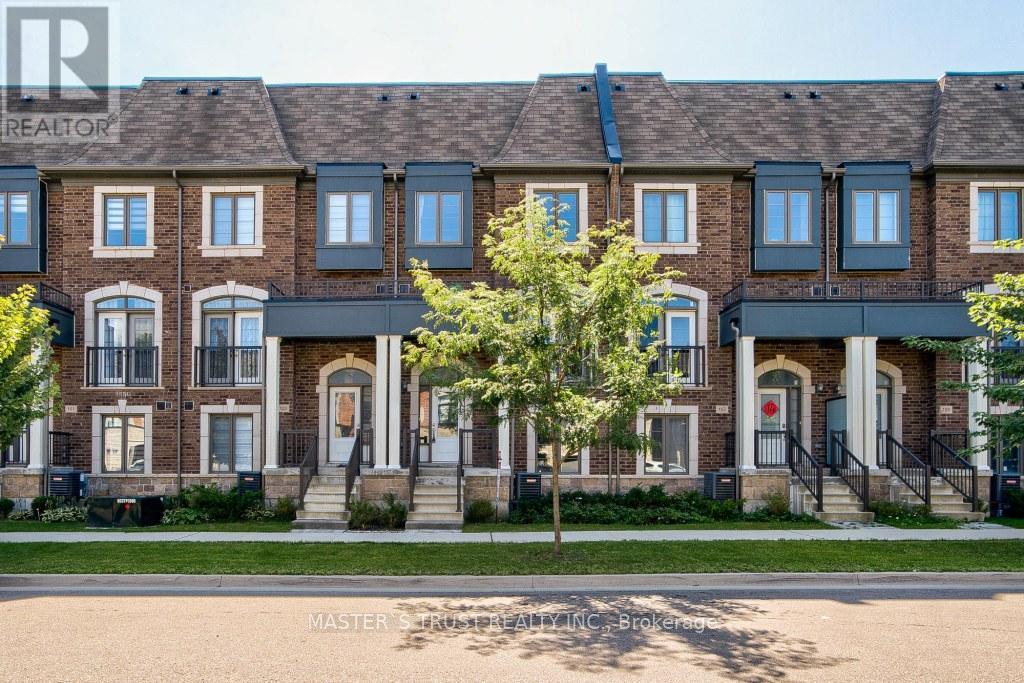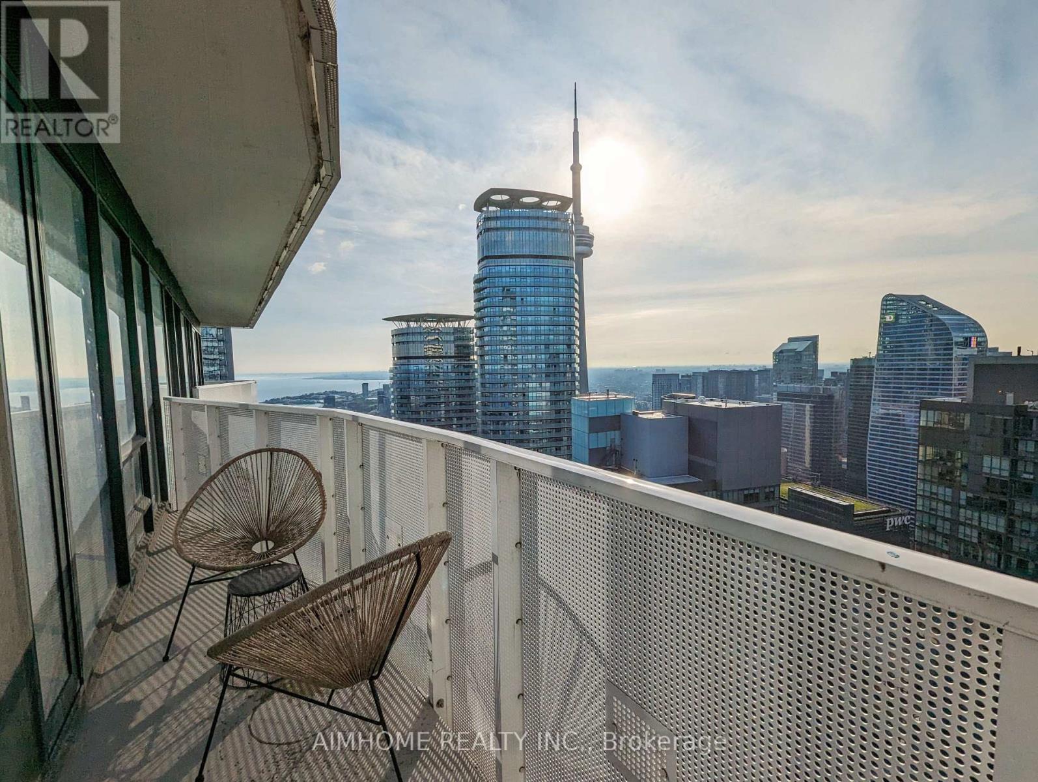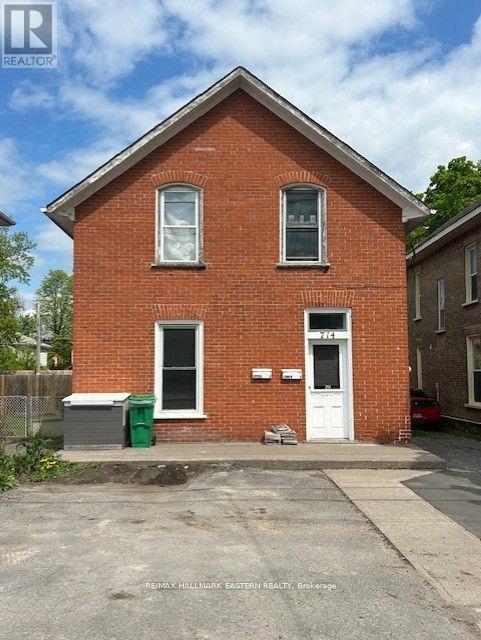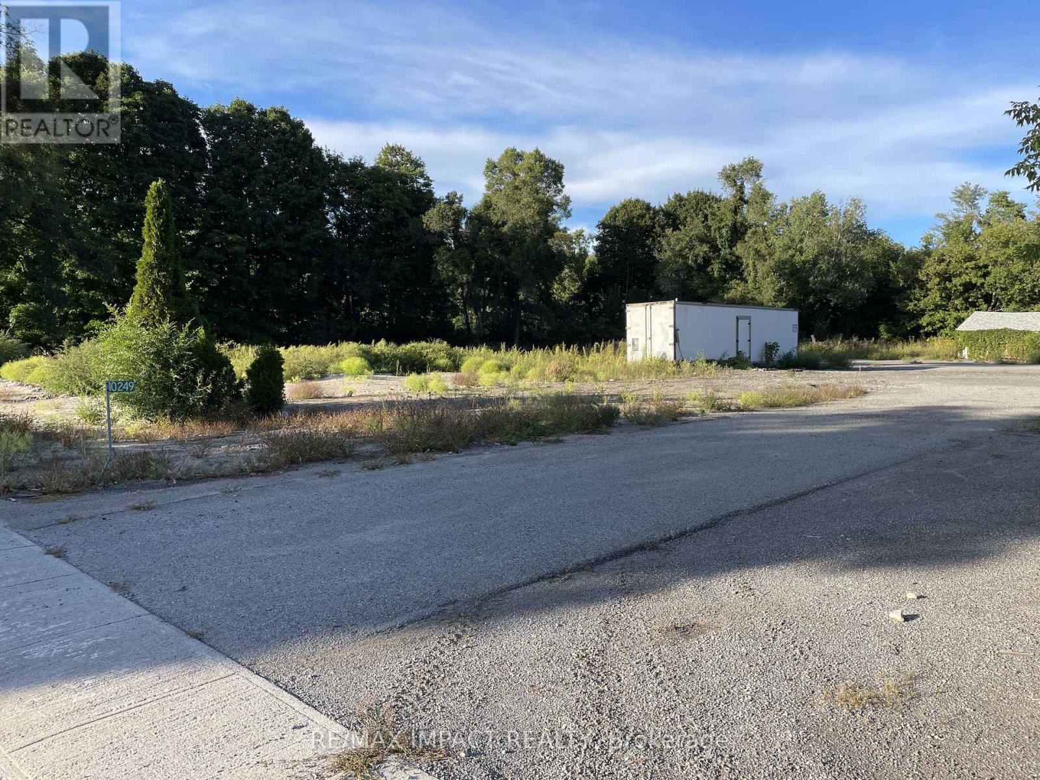1235 Windsor Hill Boulevard
Mississauga (East Credit), Ontario
Discover your dream home in the highly desirable East Credit neighborhood of Mississauga! This exceptional detached property offers an unparalleled opportunity for discerning buyers. Nestled in this sought-after area, the home boasts approximately 3600 sq ft of spacious living space, perfectly designed for single families or multi-generational living. With 5+3 bedrooms and 4 bathrooms, this home offers ample room for everyone. The modern kitchen, upgraded in 2017, features stainless steel appliances, quartz countertops, pot lights, and a center island perfect for entertaining. The main floor includes a study/den that can easily be converted into an additional bedroom, as well as separate living, dining, and family rooms for maximum comfort. The second level houses five generously sized bedrooms, ensuring everyone has their own private retreat. The expansive basement provides ample storage space, a bedroom, a 3-piece bathroom, and a recreation room that can be transformed into another bedroom or a multi-purpose space. Strategically located with swift access to major highways (401, 403, QEW), commuting is a breeze. Heartland Town Centre and Square One Mall are just minutes away, offering a plethora of shopping, dining, and entertainment options. Impeccably maintained and thoughtfully appointed, this residence presents a rare opportunity to own a home in one of Mississauga's most sought-after locations. From the spacious living areas to the modern amenities and prime location, this property is sure to exceed your expectations. Don't miss your chance to live in the prestigious East Credit neighbourhood and experience the charm and elegance of this remarkable home for yourself! **** EXTRAS **** Stainless Steel Appliances (Fridge, Stove, Rangehood, Dishwasher), Washer & Dryer, All Electrical Light Fixtures, All Window Coverings. (id:50886)
RE/MAX Rouge River Realty Ltd.
1107 - 4 Lisa Street
Brampton (Queen Street Corridor), Ontario
Open Concept Apartment With 2 Bed + 1 Bath + Tandem Parking (2 spaces) + Large Patio (with stunning views). Modern Kitchen, Quartz Counter-Top With Stainless Steel Appliances, Upgraded Laminate-Flooring, Ceramic Floor Kitchen With Faux-Butcher-Block Counter Top. Includes all amenities like - Gym, Party Room, Playroom, Outdoor pool, Tennis court, Sauna, BBQ and Large balcony. Prime location: Walking distance from Go Station, Bramlea City Center and many Food joints, convenient stores and complexes. **** EXTRAS **** S/S Fridge, Stove & Dishwasher, Well Upgraded Unit With Ensuite- Locker/ Tons of Storage! 1 Parking, Building Amenities: Gym, Outdoor Pool, Party Room, Low Maintenance Fee To Covered All Utilities. Step To Transit, Hwy 410 & Much More!! (id:50886)
Homelife/miracle Realty Ltd
16282 27 Side Rd
Halton Hills, Ontario
Discover your personal paradise nestled in the enchanting beauty of Terra Cottaa remarkable 11-acre estate featuring a nearly 2-acre spring-fed private lake brimming with wildlife. This Spanish-style raised-ranch is perfectly complemented by a striking terra cotta tile roof. Step inside to an expansive open-concept foyer with a 14-foot ceiling, leading into a family room highlighted by a floor-to-ceiling stone fireplace. The home boasts 18 rooms on the main level, showcasing vaulted and recessed ceilings. The layout includes 4+1 bedrooms, with 4 of them having en-suite bathrooms, totaling 5 bathrooms. The main level features elegant travertine tile flooring, while the living room, dining room, bedrooms, and office are adorned with walnut hardwood. Multiple walkouts lead to a large deck overlooking the vast lawn that gently slopes to the private lake. The bright +1 bedroom with an en-suite and private walkout offers a tranquil retreat for guests, family, or as a nanny suite. Enjoy the comfort of a high-end, dual- redundant in-floor radiant heating system that warms the entire home and the 4-car garage, providing consistent warmth even on the coldest days while promoting an eco-friendly lifestyle. Relax with family and friends by the freshwater pool, which is fully equipped for convers to saltwater. Welcome to your dream home, where luxury meets tranquility, all just 10 minutes from downtown Georgetown, 8 minutes from Northwest Brampton and 30 minutes from Pearson Airport. **** EXTRAS **** Property continues beyond the lake. (id:50886)
RE/MAX Real Estate Centre Inc.
200 Charlton Avenue E Unit# 503
Hamilton, Ontario
Bright, spacious 2b/1b unit in a boutique Corktown building with sweeping views of the City. This unit, in addition to stunning views, features one oversized and one large bedroom, sleek modern kitchen with energy efficient appliances and marble backsplash adjacent to a bright, spacious dining room. The unit also has an updated bath and access to clean energy-efficient laundry. Enjoy the convenience of downtown living without being IN downtown, this beautiful unit is 2 minutes from St Joe's Hospital, 5 minutes from Hamilton GO, 5 Minutes from City Hall and James street restaurants, bars, shops and galleries. This is a no smoking building. Photos in listing are of an identical unit. Come see your new home! (id:50886)
Keller Williams Innovation Realty
8 Campfire Court
Barrie (Codrington), Ontario
Top 5 Reasons You Will Love This Home: 1) Elegant home positioned on a serene, low-traffic cul-de-sac showcasing an array of enhancements, seasonal lake views and premium finishes, while occupying a sizeable, pie-shaped lot, mere minutes to Kempenfelt Bay's North Shore Trail 2) No expense spared with top-of-the line finishes featuring unilock surrounding the entire home including the driveway, a drywalled and heated tandem 3-car garage, European tilt and turn triple-pane windows, remote shutters, and a 96-square-foot insulated bunkie with hydro and the added benefit of a backup generator for the whole house 3) Generously sized bedrooms with oak hardwood flooring, each boasting access to an ensuite bathroom complete with porcelain tile flooring, including a primary bedroom standing out with a lavish ensuite finished with a freestanding bathtub, a walk-in shower, a dual-sink vanity, and floor-to-ceiling tiling 4) Spend time in the beautifully appointed sunroom with views of the backyard or in the 16' x 36' indoor saltwater pool with in- floor heating, and a tiled shower creating year round entertainment for the whole family 5) 5-minute walk to Johnson's Beach and the Barrie Yacht Club, perfect for enjoying in the warmer weather and just a short drive to grocery stores and restaurants. 4,401 Fin.sq.ft. Age 49. Visit our website for more detailed information. (id:50886)
Faris Team Real Estate
2964 12/13 Sunnidale Side Road S
Clearview (New Lowell), Ontario
Brick farmhouse on 57 acres with 20 acres workable farmland, with remainder in mixed bush with trails and lovely stream. Through a beautiful tree-lined drive, nicely set back from a country road you will find this original farmstead surrounded by well-tended and continuously blooming perennial gardens. The house has original trim and pine flooring, main floor laundry, large bathroom with clawfoot tub, and huge eat-in country kitchen with centre island. Family room with woodstove and separate wing with bedroom, sitting area and full bathroom. **** EXTRAS **** Stone foundation from previous bank barn also on property. Detached garage workshop has room for all the toys. This property is a wonderful getaway within minutes of Creemore, Angus and a short drive to Barrie. (id:50886)
Royal LePage Rcr Realty
Th 33 - 11750 Ninth Line
Whitchurch-Stouffville (Stouffville), Ontario
Welcome to this stunning, nearly-new townhouse in the heart of Stouffville, where modern living meets convenience and style. Step into an open-concept space that feels both bright and airy, featuring top-of-the-line finishes and 9 foot throughout. Imagine hosting friends and family in your spacious living area, with plenty of room for a large dining table with seating for everyone, all while keeping an eye on the conversation from your sleek designer kitchen, complete with stainless steel appliances, stone countertops, ample storage and a breakfast bar. Enjoy the ease of coming and going, with the option to enter through your private street-level exterior door, or via the buildings interior, where the 24-hour concierge monitors the building and ensures everything runs smoothly. Youll also love the direct access to your two dedicated parking spots and storage spaces, making life that much easierno elevator required! As you head upstairs, youll find a dedicated bedroom wing, where privacy is paramount. Each bedroom has its own en-suite bathroom, ensuring everyone has their own space. Not to mention guests never need to enter your personal quarters, thanks to the convenient powder room on the main floor. Laundry day? No problem! With full-sized machines, a laundry sink, and additional storage, you wont have to worry about condo-sized inconveniences. With all utilities (internet too!) other hydro included in your monthly fees, budgeting is stress-free. The surrounding neighborhood offers everything you need to live your best life. Whether youre hitting the nearby parks and trails, running errands at Walmart, Canadian Tire, or grabbing groceries at No Frills, youll have everything within easy reach. Families will appreciate the proximity to excellent schools, making drop-offs a breeze. Plus, commuting is a cinch with the Stouffville GO station just minutes away. Your dream townhouse awaits, offering the best of Stouffville living in one stunning package **** EXTRAS **** * 24 Hr Concierge * Direct Access To You Underground Parking * Safe & Secure W/ Integrated Security System In Unit & Smart Lock * Natural Gas Line For BBQ In Dedicated Outdoor Area * Large Storage Lockers (1 For Garbage & 1 for Storage)* (id:50886)
RE/MAX Hallmark Ciancio Group Realty
59 Waite Crescent
Whitchurch-Stouffville (Stouffville), Ontario
Welcome to this executive 4-bedroom, 3-bathroom detached home on the highly desirable Waite Crescent. Boasting a spacious open-concept layout, this residence is designed to meet all your family's needs. Highlights include 9' ceilings, hardwood floors, an updated kitchen, pot lights, crown moulding, and large windows that fill the home with natural light. Spend summer evenings in your low-maintenance backyard, complete with a stone patio, pergola, and water feature. Located within walking distance to schools, parks, and public transit. Roof(2019), Front Door(2021), Garage Door(2021), Kitchen Back Splash and Cabinets(2024) (id:50886)
RE/MAX All-Stars Realty Inc.
105 Lichfield Road
Markham (Unionville), Ontario
Downtown Markham Luxury 3+2 Bedrooms 6 Washrooms & 2-car Garage Freehold Townhouse in Highly Demanded Unionville Community W/Top Rank Unionville High School. Total Living Area 2302ft2 as Per Builder's Layouts. High-quality Finishes Including Throughout Hardwood Floors, 9 Smooth Ceilings on Main Floor, Elegant Pot Lights, Iron Pickets, Large Windows, Modern Kitchen with a Centre Island & Quartz Countertop, Extended upper cabinets, Soft close drawers and Ceramic Backsplashes. Features Spacious Open Concept Living and Dining Rooms with Walking out to a Balcony. Functional Layout With 3 Spacious Bedrooms & 3 Bathrooms Including 2 Ensuites on 3rd floor. Walk-in Closet & South Sunshine in Master Bedroom. Basement Finished By Builder With 1 Bedroom and 1 Bathroom. Laundry with cabinets. Close To All Amenitiles Including Wholefood Market, Parks, Schools, Banks, Restaurants, Costco, Shopping Malls, Public Transit, 404 & 407 etc. Ready to Move in and Enjoy! **** EXTRAS **** POTL Fee $158.73 /Month including Laneway Snow Cleaning, Please Use Form 111 To Submit Offer. (id:50886)
Master's Trust Realty Inc.
Basemen - 36 Dunmurray Boulevard
Toronto (Tam O'shanter-Sullivan), Ontario
Great Location In Scarborough, Close To Highway 401/404, School, Park, Costco, Supermarkets, Community Centers. Well Maintained 2Bed 2Washroom Apartment With Separate Entrance. Two Big Bedrooms With Big Windows, 2 Ensuite Full Bathroom, Laminate Floor Throughout. Landlord Provide All Furnishings, Kitchen And One Parking Included, Laundry Room Shared. **** EXTRAS **** Stove, Fridge , Range Hood, Washer, All Furnishings For Tenant To Use. All Window Coverings, All Electric Lighting Fixtures, No Pets, No Smoking. Tenant Responsible To Pay At Lease 50% Of All Utilities. (id:50886)
Jdl Realty Inc.
84a Aylesworth Avenue
Toronto (Birchcliffe-Cliffside), Ontario
Luxury, Detached 4 Bed + 5 Baths + Finished Basement In Birchcliffe-Cliffside. Walk To Ttc, Rec Centre W/Pool, Park, Shopping. Modern Open Concept Layout, Hardwood Floors, Pot-Lights Throughout Main Level. Crown Mouldings, High Ceilings. Eat-In Kitchen With 10 Centre Island, Stone Counters. Family Room Features 12 Ceil, Walk-Out To Deck, Build-In Fireplace, Skylight. Main Bedroom Includes 4-Pc Ensuite With Soaker Tub & Shower, Walk-In Closer, Tray Ceiling. Finished Basement With Walk-Out To Harden, 9 Ceil, 3-Pc Bath Makes A Great In-Law Or Nanny Suite. Minutes Drive To Bluffs Parks, 25 Min To Downtown To. (id:50886)
Homelife/realty One Ltd.
3828 - 28 Widmer Street
Toronto (Waterfront Communities), Ontario
Brand Newer never lived in Luxury 2 bedroom 2 washroom condo @Encore in the heart of downtown core, available from Sept 15th.Bright corner unit with breathtaking un obstrted spectacular NewYork style view of vibrant downtown core and CN Tower. Open, Sun-filled home with lots of privacy, not in face or directly fronting on any other Tower. Contemporary finishes, high end appliances and thoughtful design makes it true Luxury. Modern Kitchen w/ ample Cabinet Storage Space. 9 Ft Ceilings, Lots Of Natural Light & Windows, Spacious Master Bedroom w/Ensuite Bath and separate second bedroom with natural lights and Lots of Privacy. Excellent and convenient location in the heart of Entertainment District, Steps to Rogers Centre, CN Tower, Minutes To Scotia Arena, UFT, Fashion & Financial District, Lots of Shopping, Grocery, Restaurants, Bars. Enjoy Brand New & Beautiful Amenities. Walk score of 100/100. **** EXTRAS **** follow COVID protocol while showing (id:50886)
Homelife/miracle Realty Ltd
3505 - 395 Bloor Street
Toronto (North St. James Town), Ontario
LUXURY 1+1 CONDO AT THE ROSEDALE ON BLOOR! 9FT CEILING W/ FLOOR-TO-CEILING WINDOWS, UNOBSTRUCTED VIEW, JUST A 5-MINUTE WALK TO YORKVILLE, STEPS TO THE SUBWAY, AND CONNECTED TO THE CANOPY HOTEL BY HILTON. ONE STOP TO YONGE AND BLOOR, 3 MINS WALKING TO CABBAGETOWN, ROSEDALE. THE BUILDING IS SORROUNDED BY RESTARAUNTS, CAFES, GROCERY SHOPPING, AND OTHER RETIAL SHOPS ALONG BLOOR STREET,24 HRS CONCIERGE, ROOFTOP TERRACE, PARTY ROOM ETC. **** EXTRAS **** STOVE, FRIDGE DISHWASHER, HOOD FAN, WASHER & DRYER AND WINDOW COVERINGS. (id:50886)
Sutton Group-Admiral Realty Inc.
6103 - 100 Harbour Street
Toronto (Waterfront Communities), Ontario
This beautiful and turnkey unit in Toronto's South Financial Core is a true gem. Facing north-west, it enjoys exceptional brightness from dawn until dusk, creating a warm and inviting atmosphere throughout the day. Nestled high above the city, this home in the clouds offers breathtaking views of the sunset, the iconic CN Tower, and the charismatic Toronto skyline, making it a picturesque retreat. As part of the Harbour Collection by Menkes, this rare unit is adorned with exclusive upgrades that elevate its appeal. The 9' smooth ceilings give the space a spacious and airy feel, while the engineered hardwood flooring provides a stylish and durable finish. The kitchen is a chef's dream, featuring soft-close cabinet drawers that add convenience and longevity, and sleek quartz countertops that enhance the modern aesthetic. The four-piece built-in Miele high-end appliances, including a stove top, oven, dishwasher, and fridge, ensure that every culinary task is executed with ease and precision. The unit also includes a range of creature comforts designed to enhance the quality of living. The Nest thermostat integration allows for efficient climate control, ensuring the home is always at the perfect temperature. Smart dimmable light switches provide the ability to set the perfect ambiance for any occasion, while motion-activated under-cabinet lighting adds a touch of convenience and sophistication. Additionally, the professionally-installed custom backsplash further enhances the kitchen's visual appeal, making it a true centerpiece of the home. This stunning unit combines luxury, convenience, and modern living in one of Toronto's most desirable locations. Perfect for those seeking an elevated urban lifestyle, it offers a unique opportunity to experience the best of city living in a beautifully appointed and thoughtfully upgraded space. **** EXTRAS **** Direct covered access to the P.A.T.H, Union Station, Steps away from the Waterfront, Financial & Entertainment Districts, Pure Fitness Gym Access (id:50886)
Aimhome Realty Inc.
43 Wentworth Avenue
Toronto (Lansing-Westgate), Ontario
You will have exclusive access to the guest suite, ensuring privacy and enjoyment during your stay. It can accommodate up to three visitors, with one queen bed and one sofa bed. Close to transit, groceries, park. Perfect for anyone looking to stay close enough to the city but not in its busy core. Queen sized bed. Lots of closet and dresser space to store your belongings. Fully equipped kitchen with new appliances including microwave, toaster, coffee maker, kettle, and dishwasher. Living room with Gas fireplace and the Smart TV. Full bathroom with a large, enclosed shower. Freshen Full-sized washer and dryer. The backyard has pool. It is surrounded by trees and cascades to a ravine, its a beautiful sight during any of Canadas four seasons. **** EXTRAS **** All utilities. Internet, Netflix. Crave. Hiking trail nearby in Earl Bales Park. Pharmacy and 24-h grocery store are 5-min drive away beside Sheppard-Yonge subway. (id:50886)
Right At Home Realty
3108 - 300 Bloor Street E
Toronto (Rosedale-Moore Park), Ontario
Welcome To The Prestigious Bellagio! With Both Exciting City Views & Exquisite Sunsets Over The Ravine. Conveniently Close To The Dvp And Walking Distance To 2 Subway Stations. Enjoy Having Everything At Your Doorstep Without Compromising The Quiet Comforts Of Home. 9 Foot Ceilings Grace This Suite Together W/ 2 Full Baths. Spacious Primary Bedroom with W/In Closet and Ensuite Bath. 2nd BR Features a Double Closet and Large Window. Updated Flooring, Gourmet Kitchen W S/S Appliances Open To The Living and Dining Room. 2nd Bath Is A 3 Pc, Includes Parking And Locker. Well Run Building With Concierge, Gym, Guest Suites, Party Meeting Room & Indoor Pool. Don't Miss This One! **** EXTRAS **** S/S Fridge, Stove, Dishwasher, Washer, Dryer, Window Coverings, Light Fixtures. Flooring Replaced In 2022. (id:50886)
Royal LePage Real Estate Services Ltd.
20 - 118 Finch Avenue W
Toronto (Newtonbrook West), Ontario
Welcome To Newtonbrook West, A Coveted, Family-Friendly Neighborhood. This Spacious 1,514 Sqf, 2 Br + Den, 3 Wr, Parking and Locker, End Unit Townhouse Has Many Unique Features That You Will Love, Just Move In And Start Enjoying! Hardwood Floors Sprawl Across A Large Open-Concept Main Floor Design While Expansive Windows Invite An Abundance Of Natural Light Throughout, Open concept Kitchen/living/dining room, Centre Island W/ Breakfast bar, With Walk-Out To A Large Balcony With Panoramic Views From Living Room, Large Den Can Be Office Or 3r Br., Stylish Powder Room. The Second Floor Features A Spacious Primary Bedroom With 4 Pcs Ensuite And Walk-in Closet, Large Second Bedroom With Ensuite Shower And Walk-in Closet, Spacious Sitting Area Can be Used As Office, 2nd Floor Laundry. Beautifully landscaped, Surrounded By Greenery, Magnificent Gardens, Visitor parking. Walking Distance To The Yonge subway line, Great Schools, Daycare Across The Street, Community Centre, Kids Playground, Fantastic Restaurants, Convenient Grocery Stores, And Gorgeous parks. A Perfect Family House! (id:50886)
RE/MAX Condos Plus Corporation
314 - 1802 County Road 121 Road N
Kawartha Lakes (Fenelon Falls), Ontario
Great option for an economical getaway from the city. Fenelon Valley Trailer Park is just a ten minute drive north of Fenelon Falls. This smaller 1 bedroom unit is located near the end of one of the park roads and is a quieter area of the park. A large covered deck 23ft x 10ft is perfect for a little shade and a swimming pool in the park lets you cool off on those hot summer days. Laundry facilities also available in the park. The park is open May 1st until October 31. Current annual fees are $2100 plus HST and Hydro. (id:50886)
Fenelon Falls Real Estate Ltd.
714 Water Street
Peterborough (Downtown), Ontario
Prime Rental Location. All brick 2 Unit building consiting of a main floor 3 Bedroom (Rented for $1083 a month) and an Upper 2 Bedroom Unit (Rented for $1207 a month). Both tenants are long term and would be interested in staying. Close to shopping, Trent University and Public Transit. (id:50886)
RE/MAX Hallmark Eastern Realty
71 London Avenue
Prince Edward County (Picton), Ontario
Very well maintained updated 2 bedroom bungalow that was built in 2008 in Macauley Village in beautiful Prince Edward County! The inside features a spacious open concept kitchen, living and dining areas. The kitchen features large centre island with 3 stools, plenty of cupboard space, double sink sink and subway tile backsplash! Down the hall you will see the spacious primary bedroom large enough for king bed and a big closet, 2nd bedroom and a large 4 piece bathroom with stackable washer and dryer. Outside there are beautiful font gardens, newer front porch and nice cedar rail fences. In the private backyard being fully fenced you have your oasis with a large metal gazebo on the deck leading to the hot tub and onground pool. Also a nice firepit and a cabana. Great house with forced air gas furnace and central air! All close to all the amenities in Picton (id:50886)
RE/MAX Quinte Ltd.
10249 Old Scugog Road
Clarington, Ontario
Residential With C6 Zoning, Formerly an Operational Restaurant with Residential Apartments. 1.46 Acres Of Property. Located In The Town Of Burketon, Just 12 Minutes North Of The 407 Ext. Short Drive To Port Perry, Bowmanville And Oshawa. Paved Drive Way. There is an existing dug well and septic tank. The original foundation still exists on the premises for measuring purposes and to qualify for the Regional Development Charge credit for the demolition of the existing dwelling unit once a building permit is applied for. The credit expires after 5 years from the date of issuance of a demolition permit. For more inquiries contact The Development Approvals, Works Department of The Regional Municipality of Durham at 905-668-4113. The property is Vacant, You may walk the property (AT YOUR OWN RISK) **** EXTRAS **** Existing Trailer on the property is included. (id:50886)
RE/MAX Impact Realty
422 Old Wonderland Road
London, Ontario
IMMEDIATE POSSESSION AVAILABLE!!! Quality-Built Vacant Land Condo with the finest features & modern luxury living. Meticulously crafted residence & the epitome of comfort, style, & convenience. Nestled in a quiet peaceful cul-de-sac within the highly sought-after South West neighbourhood. Approx. 1605 sqft interior unit. Exceptional attention to detail, engineered hardwood & 9 ft ceilings throughout main floor. Modern vintage chef's kitchen with custom-crafted cabinets, quartz counters, tile backsplash & island. Appliance package is included. Dinette with patio door to the back deck. Spacious family rm with large windows. Three generously-sized bedrooms, Primary with large walk-in closet & ensuite. Convenient 2nd floor laundry room. Step outside onto your wooden 10' x 12' deck, a tranquil retreat with privacy screen ensures your moments of serenity. (id:50886)
Exp Realty
418 Old Wonderland Road
London, Ontario
IMMEDIATE POSSESSION AVAILABLE! Quality-Built Vacant Land Condo with the finest features & modern luxury living. Meticulously crafted & epitome of comfort, style & convenience. Nestled in a quiet peaceful cul-de-sac within the highly sough-after South West neighbourhood. Approx. 1605 sqft end unit with 431 sqft finished basement. Exceptional attention to detail, engineered hardwood and 9ft ceilings throughout the main floor. Modern Vintage chef's kitchen with custom-crafted cabinets, quartz counters, tile backsplash & island. Appliance package included. Dinette area with patio door to the back deck. Spacious family room with large windows and an electric fireplace with tile surround. Three generously-sized bedrooms, primary bedroom with large walk-in closet & ensuite. Convenient 2nd floor laundry room. Finished lower rec room or bedroom and full bath. (id:50886)
Sutton Group Pawlowski & Company Real Estate Brokerage Inc.
29 - 198 Springbank Drive
London, Ontario
Large one bedroom mobile home situated in The Cove Mobile Home Park 50+ retirement community. This Richardson Mobile Home had an addition added in 2017 which includes a laundry room with full size washer and dryer, plus a large 18'x9.9' bedroom with laminate floor and a double wide closet. The open concept kitchen, living room plus an office space located where the original bedroom was converted to an office/computer space. Enter the home through an enclosed porch (doors cover the porch windows in the winter) with extra double closet for coats, boots and extra storage, then walk into the open concept kitchen/living room/office. The kitchen features a double sink, lots of cupboard space, a gas stove, refrigerator, and microwave, which opens up to a bright living room with lots of natural lighting from 3 large windows. The pitch roof was added and shingled in 2015 when windows were also updated. The new furnace and central air conditioning were added in 2017 and are leased with Carver Heating and Cooling (balance is approx. $7000./mthly pyts $167.50). 2017 a 30 gal hot water tank was added and is owned. The gas stove and refrigerator (2017) washer and dryer (newer). There is also a rented Culligan water cooler already in the kitchen. Lot fees $814.95/month: INCL $750.00 Lot fees + 50.00 water + $14.95 for property taxes; and include, garbage and recycling pick up, park maintenance. A great alternative to condo/apartment living suitable for retirement or down sizing. (must be 50+ years to own and live here. No rentals permitted) Within walking distance to downtown, Wortley Village, Southcrest plaza for all your shopping needs, Close to Springbank Park, Greenway Park, dog parks, and lots of trails. (id:50886)
RE/MAX Centre City Realty Inc.




