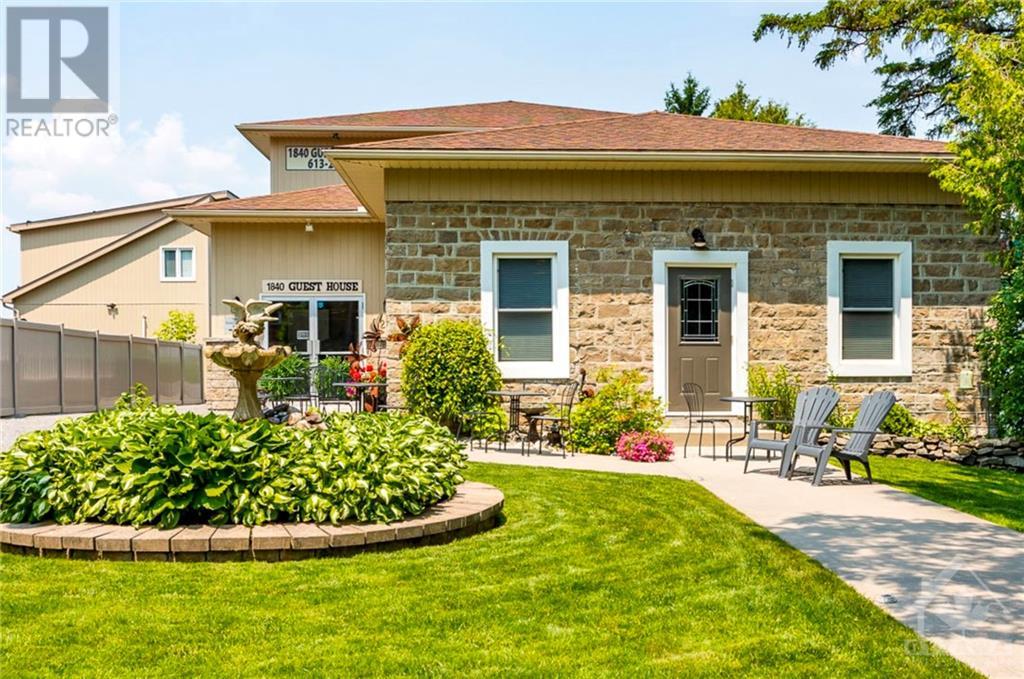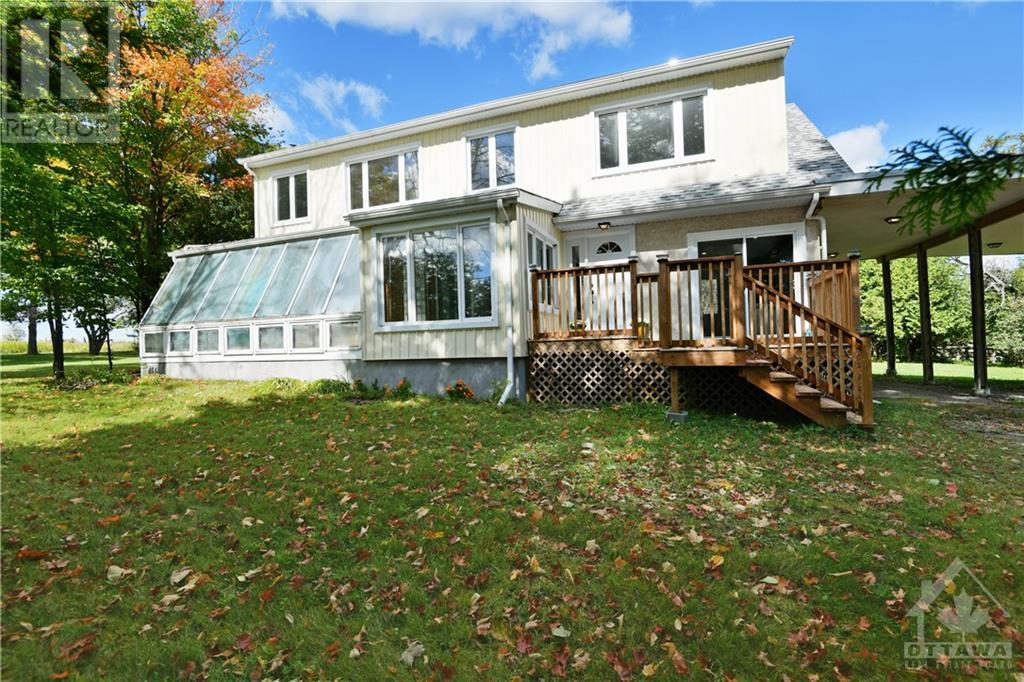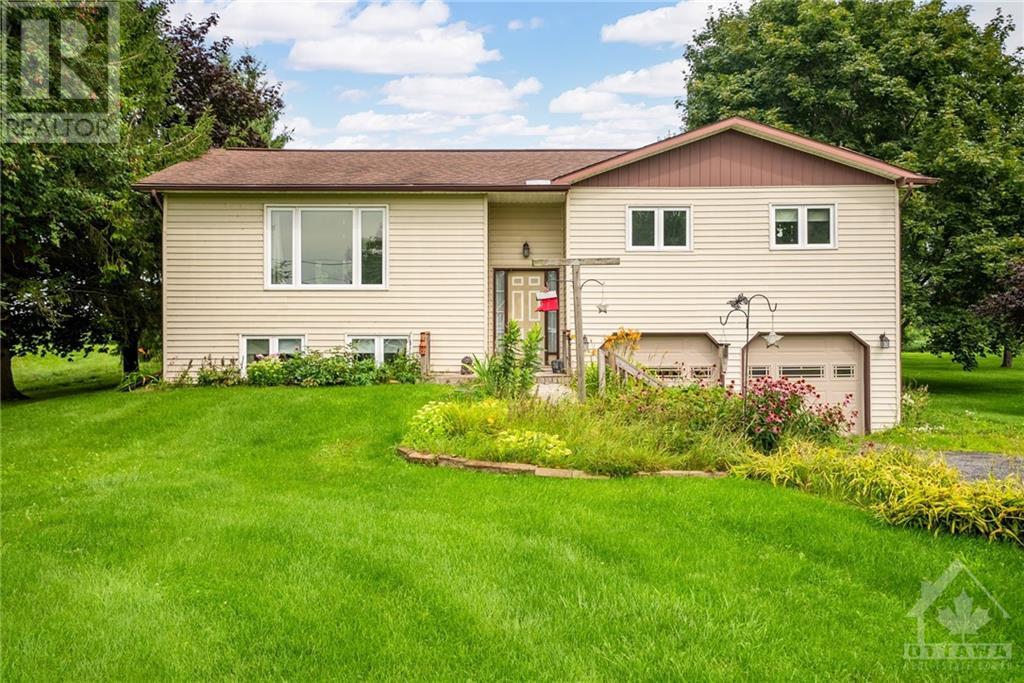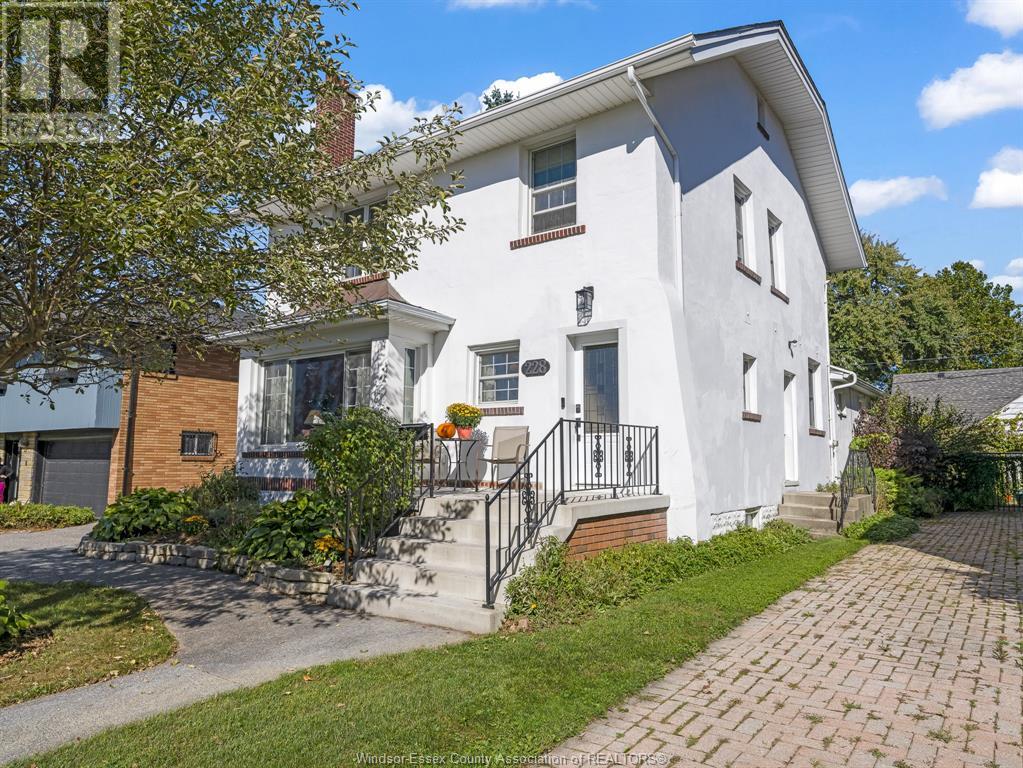Lower - 488 Lynett Crescent
Richmond Hill, Ontario
Legal Basement With Private Entrance. Beautifully newly Renovated 2 Bedroom Basement Unit In High Demand Neighborhood With Separate Entrance, 2 Parking Spot Included. Washer & Dryer Shared With Upper Unit. Bright And Spacious. Steps To Top School Bayview Secondary (IB). Transit, Park, Restaurants, Banks, Shops. Basement Only. (id:50886)
Aimhome Realty Inc.
223 Main Street W
Merrickville, Ontario
Welcome to 223 Main St W a stunning 7 bedrm, 10 bath(7 ensuite) home & income producing property in Merrickville! Whether a private residence, multigenerational residence, continued use as a successful Guest House, or utilizing the vast # of valuable commercial/rental zoning options, this home w/waterview of the Rideau Canal provides a luxurious and lucrative lifestyle! Enjoy the gourmet kitchen w/granite counters, S/S appliances & show stopping island, or read by the fireplace in the expansive living rm. An elegant foyer leads to the main living/dining area; originally a stone schoolhouse, circa 1829, it features exposed stone walls, wood beams, radiant floor heat, & a historic inscription that reads ‘Mirricksville 1840.’ The large Annex is perfect for in-laws or teens or rental w/2 ‘separate entrance’ suites with full baths & kitchenettes. Fully landscaped, this residence boasts a fenced spa oasis, complete w/ heated inground pool, hot tub, sauna & outdoor shower! 24 hr irr preferred (id:50886)
Royal LePage Team Realty
223 Main Street W
Merrickville, Ontario
Welcome to 223 Main St W, a stunning 7 bedroom, 10 bath(7 ensuite) home & income producing property in Merrickville! Whether a private residence, multigenerational residence, continued use as a successful Guest House, or utilizing the vast # of valuable commercial/rental zoning options, this home w/ waterview of the Rideau Canal provides a luxurious & lucrative lifestyle! Enjoy the gourmet kitchen w/granite counters, S/S appliances & show stopping island, or read by the fireplace in the expansive living rm. An elegant foyer leads to the main living/dining area; originally a stone schoolhouse, circa 1829, it features exposed stone walls, wood beams, radiant floor heat & a historic inscription that reads ‘Mirricksville 1840.’ The large Annex is perfect for in-laws or teens or rental w/ 2 ‘separate entrance’ suites w/ full baths & kitchenettes. Fully landscaped, this 5400 sq ft home showcases a fenced spa oasis w/ heated inground pool, hot tub, sauna & outdoor shower! 24 hr irr preferred (id:50886)
Royal LePage Team Realty
500 Ashdad Road
Renfrew, Ontario
Discover your dream lifestyle on this beautifully updated hobby farm! Nestled on a spectacular piece of property, this spacious home features 4 bedrooms, 1.5 baths, a separate office, and a cozy family room—perfect for both relaxation and productivity. Freshly painted with new flooring throughout, this home exudes warmth and style. Enjoy the convenience of an attached greenhouse, a pool (needing a little TLC), and several outbuildings —ideal for all your farming or storage needs. Recent updates include new insulation on the second floor, fresh paint and flooring, bathroom, and a new roof, and so much more. Embrace the tranquility of rural living while being just a short drive from local amenities—in under 15minutes you can be at Calabogie Peaks, the beach, golf, and countless adventures waiting just outside your door. Don’t miss your chance to own this remarkable piece of paradise! There are cows in the pasture so please do not go to the property without an agent. (id:50886)
Century 21 Synergy Realty Inc.
500 Ashdad Road
Renfrew, Ontario
Discover your dream lifestyle on this beautifully updated hobby farm! Nestled on a spectacular piece of property, this spacious home features 4 bedrooms, 1.5 baths, a separate office, and a cozy family room—perfect for both relaxation and productivity. Freshly painted with new flooring throughout, this home exudes warmth and style. Enjoy the convenience of an attached greenhouse, a pool (needing a little TLC), and several outbuildings —ideal for all your farming or storage needs. Recent updates include new insulation on the second floor, fresh paint and flooring, bathroom, and a new roof, and so much more. Embrace the tranquility of rural living while being just a short drive from local amenities—in under 15minutes you can be at Calabogie Peaks, the beach, golf, and countless adventures waiting just outside your door. Don’t miss your chance to own this remarkable piece of paradise! There maybe beef cattle in pasture so please do not visit the property without an agent. (id:50886)
Century 21 Synergy Realty Inc.
100 Grant Carman Drive Unit#706
Ottawa, Ontario
Minto's Westpark! Resort-styled living located just steps to the best Merivale shopping! This is the cherished Royal Palm Corner Suite (south-east corner), wrapped with curved expanses of windows that frame long easterly views to Centretown, and south over the patio, gazebo, gardens, and stands of trees. The dramatic design showcases a grand 20' x 21' living/dining room, a superbly updated 16' kitchen, a 21' primary bedroom, and a generous 2nd bedroom. Convenience prevails in the in-suite laundry room, the central air system, 2 beautifully renovated baths, and extensive visitor parking. A premium, very large, underground Parking spot is included (ACCESSIBLE PARKING). Among the city's most admired luxury condominiums, the premier amenities include a gorgeous indoor pool, whirlpool, sauna, patio & BBQ, exercise centre, library, and common room, all on the main floor. Situated on a serene park-like 4 acres decorated in splendid gardens w/ gazebo and walking path... life is beautiful here. (id:50886)
Coldwell Banker First Ottawa Realty
11473 Lakeshore Drive
Iroquois, Ontario
Welcome to the perfect blend of comfort and country charm in this delightful split-level home! The south facing windows bath the living space in natural light and provide views of the St Lawrence. The kitchen, with its rustic charm, is both functional and homey, complete with updated appliances and ample counter space. The adjacent dining area offers a relaxed setting for meals, with sliding glass doors leading to a charming deck. The upper level is home to three generous sized bedrooms and a fully updated bathroom. On the lower level, you’ll find a fourth bedroom, a practical laundry room, a large living space and access to the two car garage. Enjoy the peaceful surroundings on the deck, or make the most of the spacious lawn and private backyard perfect for outdoor activities and relaxation. This home combines the simplicity of country living with stunning natural beauty, offering a warm and inviting atmosphere. You won't want to miss this one! Rear deck'23, Generac'24, Furnace '10 (id:50886)
Innovation Realty Ltd.
125 Clem Trail
Westmeath, Ontario
Experience waterfront living on the Ottawa River with this immaculate property. Step into a grand living space adorned with 18ft vaulted ceilings, offering breathtaking panoramic views of the river. The open concept kitchen & dining provide a seamless flow, perfect for enjoying meals with a backdrop of serene waters. The main floor features 2 bedrooms & a 4pc family bath, including a generous primary bedroom with its own ensuite. Upstairs, discover a unique loft offering additional living space, bedroom area & a convenient 2pc bath. Outside, indulge in the expansive 4 car garage with a heated workshop. A spacious composite front deck wraps around the home, ideal for entertaining while soaking in nature. Your private dock & boat launch at the water's edge beckons endless days of fishing, boating & swimming along miles of navigable waterways. Includes 2 separate lots, allowing for additional development. Don't miss this opportunity to own a retreat where comfort meets natural splendor. (id:50886)
Royal LePage Edmonds & Associates
18 Shawnee Court
Leamington, Ontario
Location! Location! Near marina parks, beaches and shopping. Spacious custom built bi-level fully brick home on a deep lot. Spacious eat-in kitchen with plenty of cupboards, separate dining room, living room with fireplace, master bedroom with walk-in closet and ensuite. Totally finished lower level with separate grade entrance, kitchen, living room bedroom, rec room, utility room. Large 2 car garage, large storage shed. In move in condition! Call today for an appointment. (id:50886)
Mac 1 Realty Ltd
591 Old Tecumseh Road
Lakeshore, Ontario
1.75 storey cape cod home, approximately 3500 sq ft, is set on a gorgeous landscaped 75x190 ft lot. Large main floor primary suite, walk in closet, renovated ensuite bath, huge barrier free shower. Large great room, soaring ceilings, skylights, HWF. Formal dining room, newly renovated kitchen, stainless steel appliances, rolling island, large eating area with bay window. Main floor laundry. Also a family/play/games room & mudroom. An extra wide solid wood staircase leads to the 2nd floor, features a Juliette balcony, 2 bedrooms, HWF, 4pc bath and a 20x29 bonus room with angled ceiling, skylights. (id:50886)
Century 21 Local Home Team Realty Inc
228 Ford Boulevard
Windsor, Ontario
CHARMING ONE OF A KIND FAMILY HOME. THE CHARACTER OF THIS HOME OFFERS LARGE ROOMS. 5 BEDROOMS. 1 PRIMARY WITH ENSUITE ON THE MAIN & 4 BDRMS UP. ENJOY THE SPACIOUS LIV RM WITH NATURAL FIREPLACE AND BEAUTIFUL BIG WINDOWS TO PROVIDE NATURAL LIGHT. SEPARATE DIN RM FOR THOSE SPECIAL MEALS. UPDATED KITCHEN HAS BEEN TASTEFULLY COMPLETED WITH LOTS OF CUPBOARDS. ADDITIONAL FAMILY RM SITUATED IN A QUIET AREA OF THE HOME. PATIO DOORS LEAD TO DECK WHERE YOU CAN JUMP INTO THE ABOVE GROUND POOL. ALSO NICE FENCED GREENSPACE FOR GARDENS OR TO LET THE DOG ROAM. FULL BASEMENT (EXCEPT UNDER ADDITIONS). ALL THIS, PLUS LOCATED ON ONE OF RIVERSIDES FINEST STREETS. ITS ONLY A FEW STEPS AWAY TO ENJOY THE RIVERFRONT. PARKING IN FRONT DRIVEWAY. ROOF 10 YRS, F/AIR GAS FURNACE, CENTRAL AIR, BACK FLOW VALVE & SUMP 8/9 YRS, DUCANA 3 PANE WINDOWS 17 YRS. (id:50886)
Deerbrook Realty Inc. - 175
210 Laurier Drive
Lasalle, Ontario
WELCOME TO PARADISE AT 210 LAURIER DR, LASALLE, FEATURED IN ""WINDSOR LIFE"" MAGAZINE. THE ENTIRE HOME IS AN OASIS FROM TOP TO BOTTOM, FRONT TO BACK. FEATURING 4+1 BEDRMS AND 3+1 BATHS, NEW KITCHEN, APPLIANCES, FLOORING, A PROFESSIONALLY AND EXCEPTIONALLY LANDSCAPED YARD WITH INTENTIONAL LOW MAINTENANCE POOL AND PROPERTY. THIS HOME HAS CHARACTER AND DETAIL THROUGHOUT MAKING IT TRULY A WORK OF ART. STEP OUT ONTO YOUR MASTERSUITE BALCONY TO ENJOY YOUR MORNING COFFEE AND RELAX AT NIGHT IN THE TRANQUILITY OF YOUR BACK YARD. THIS HOME IS PERFECT FOR ENTERTAINING BOTH INSIDE AND OUT! SHORT DISTANCE FROM NEW BRIDGE, EC ROW, 401, PARKS, TRAILS AND SHOPPING. CLOSE TO BOTH CATHOLIC, PUBLIC AND 2 PRIVATE SCHOOLS. LESS THAN 4MIN WALK TO TRANSIT. DON'T MISS THIS OPPORTUNITY TO HAVE YOUR OWN HOME OUT OF A MAGAZINE! BOILER & AC OWNED. TANKLESS HWT $56/MONTH. CALL ME TO BOOK YOUR PRIVATE TOUR. (id:50886)
RE/MAX Preferred Realty Ltd. - 585
1690 Caille
Lakeshore, Ontario
EXQUISITE LAKEFRONT LIVING ON LAKE ST. CLAIR! Welcome to this beautifully renovated 1,650 sq. ft. ranch-style home with breathtaking panoramic views of Lake St. Clair. This 3-bedroom, 2- bathroom gem features an open-concept layout, custom maple kitchen with granite countertops, and floor-to-ceiling windows that fill the home with natural light and stunning lake views. The spacious master suite includes a private ensuite with laundry, while the family room impresses with its soaring 12-foot ceilings. The 30' x 42' detached garage is perfect for car enthusiasts and entertainers, offering 13' ceilings, oversized doors, a fully equipped bar, bathroom, and large mezzanine for storage. Outdoor living is exceptional on the 300' deep lot, with two expansive patios, an outdoor kitchen, cozy gas fireplace, and custom Douglas fir pergola. The fenced yard includes a 4-car driveway, sprinkler system, and vinyl shed. Ideally located near restaurants, the beach, and Belle River marina. (id:50886)
Realty One Group Iconic
566 Texas
Amherstburg, Ontario
Want a new build home without the new build price tag? Look no further than this incredible professionally renovated brick ranch w/massive 30’ deep heated garage sitting on a dble wide 131’ county property. This showpiece has been completed remodelled in & out & offers open concept design; beautiful kit w/massive centre island, stone counters, stylish zellige backsplash & new stainless steel appliances overlooking lovely living rm w/fireplace & spacious dining rm; 3 generous bdrms & 2 baths incl primary suite w/walk-in closet & ensuite w/custom tiled shower; inviting foyer, main flr laundry/mud rm; unfinished bsmt provides for great storage; stylish design & finishes flow outside to the exterior in the updated facade, windows, epoxy porch, landscaping & patio - too many updates to list! This spectacular family home offers a sprawling lot w/ample space to add a pool & pole barn. Not a single detail has been overlooked; move your family right into this one of a kind home today! (id:50886)
RE/MAX Preferred Realty Ltd. - 584
29 Willow
Mcgregor, Ontario
Just a short drive from Windsor, you'll discover the charming community of Hidden Creek. This well-maintained 3-level back split offers 3 spacious bedrooms and 2 baths, set on a large pie-shaped lot with a large backyard and a new sprinkler system. Inside, the home features an updated kitchen, a renovated main bath, and newer flooring throughout. With a new furnace, AC, and hot water tank, you'll enjoy peace of mind and modern comfort. The property is fully owned, with affordable common fees of just $155/month, covering water, access to a recreational area, a community swimming pool, snow removal, and garbage pickup. Don't miss the opportunity to make this delightful home your own! (id:50886)
RE/MAX Preferred Realty Ltd. - 585
739 Country Club Drive
Windsor, Ontario
THIS OVERSIZED RAISED RANCH + BONUS ROOM IS SITUATED ON A LARGE LOT. LOCATED IN A HIGHLY SOUGHT AFTER SOUTH WINDSOR NEIGHBOURHOOD CLOSE TO ALL AMENITIES, INCLUDING A FANTASTIC SCHOOL DISTRICT MAKING THIS A GREAT FAMILY HOME. OFFERING 3+2 BEDROOMS, 3 FULL BATHS, LARGE KITCHEN AND LIVING AREA, AND A VERY SPACIOUS LOWER LEVEL. THE MASTER UNIT OFFERS A PRIVATE BATHROOM AND A WALK IN CLOSET. THIS HOME OFFERS PLENTY OF NATURAL SUN LIGHT AND AN OPEN CONCEPT FLOOR PLAN, HIGH CEILINGS, GRANITE COUNTERS IN KITCHEN, WET BAR + GAS FIREPLACE IN THE LOWER LEVEL, NEW FURNACE + AC, AND A DECK LEADING TO A VERY LARGE BACKYARD! (id:50886)
RE/MAX Capital Diamond Realty - 821
3085 St. Patrick's Avenue
Windsor, Ontario
Fully updated from top to bottom. Welcome to one of South Windsors premium streets. This stunning two-story home on a quiet cul-de-sac where homes rarely become available. Property features three bedrooms, three baths, including an en-suite in the primary bedroom. Everything has been updated, New floors, new kitchen with stone counters and stainless appliances and 3 new baths. Open concept main floor with large windows, plenty of natural light and very airy feel. Located in Windsors top school district ( Massey, Holy Names, Bellewood) And conveniently located to all amenities, St. Clair college, shopping, medical, Banks, groceries, mosque and more. This property will not disappoint. Contact listing agent for your private personal viewing. (id:50886)
Deerbrook Realty Inc. - 175
903 Grand Marais Road East
Windsor, Ontario
WELCOME TO WINDSORS PRIME SOUTH CENTRAL LOCATION.! WELCOME TO 903 GRAND MARAIS E. THIS WELL KEPT FAMILY HOME SITS ON A DOUBLE SIZE LOT WITH A OVER 100FT IN FRONTAGE AND 97 IN DEPTH, ZONING IS VERIFIED BY THE CITY OF WINDSOR AS RD3.1. PLEASE SEE THE DOCS SECTION FOR PERMITTED USES. FEATURING 2+1 BEDROOMS WITH 2 FULL BATHROOMS UPDATES INCLUDING NEWER ROOF AC AND FURNACE. OUTSIDE YOU ARE GREETED WITH YOUR VERY OWN NATURE OASIS INCLUDING A DOUBLE-SIZE DRIVE WAY AND A CREEK IN THE BACKYARD. COME TAKE A LOOK FOR YOUR SELF AND MAKE THIS HOUSE YOUR HOME. (id:50886)
RE/MAX Care Realty - 828
321 Sinasac Street West
Harrow, Ontario
LOVELY FAMILY HOME WALKING DISTANCE TO SCHOOLS, SHOPPING AND CHARMING DOWNTOWN HARROW. FEATURES 3 BEDROOMS, 1.5 BATHS AND A FANTASTIC 2 CAR HEATED DETACHED GARAGE FOR THE HOBBYIST. THIS HOME IS WARM AND WELCOMING WITH GREAT FLOW FOR ENTERTAINING FROM LIVING ROOM WITH ELECTRIC FIREPLACE, TO THE DINING AREA AND KITCHEN. THE PRIMARY BEDROOM ON THE MAIN FLOOR HAS ENOUGH ROOM FOR A KING SIZE BED, HUGE CLOSETS (NEW CLOSET DOORS HAVE BEEN INSTALLED) AND A HUGE BAY WINDOW. UPSTAIRS IS NEWLY RENOVATED WITH ADDED HALF BATH. MAJORITY OF INSULATION HAS BEEN UPGRADED TO R20 INSULATION. CALL US TODAY TO BOOK YOUR PRIVATE SHOWING! (id:50886)
Michael Tomek Realty Limited - 762
250 Cameron Court
Lakeshore, Ontario
Stunning is the word you will use when you walk through 250 Cameron Crt located in Lakeshore. This family friendly home is going to impress inside & out. Massive lot in the base of cul-de-sac w/no rear neighbours and gorgeous view. Walk in to large formal liv rm, massive kit w/large island, granite counters, walk- in pantry, stainless steel apps, large dining area w/huge patio doors. Upstairs find massive primary suite w/walk-in clst, spa like ensuite, 2 more big bdrms, 4pc bath. Lwr lvl w/fabulous large windows, fam rm w/gas f/p, office w/French doors, 3rd full bath & smartly placed grade ent to the backyard, & 2nd grade ent to 2 car garage. In the 4th lvl, massive fam rm, wet bar, 4th bdrm, and utility area. The backyard is a perfect staycation w/hot tub, in-ground pool, covered patio all w/a great view & no rear neighbours. This meticulously maintained home is move in ready, waiting for your family to enjoy. Close to St. Anne's, Atlas Tube, and all that Lakeshore has to offer! (id:50886)
RE/MAX Preferred Realty Ltd. - 585
8297 Concession 8 Road
Amherstburg, Ontario
Welcome to 8297 8th Concession of Amherstburg. This Large Ranch home has 3 + 1 bedrooms, and two full baths, the oversized bedrooms allow for the larger size families. With approximately 1800 square feet this home has all the space needed from the sunken living room from when you first enter the home from the foyer that allows you to enjoy the west view out the large front windows. Grand kitchen and dinning room with patio doors leading out to large deck and patio facing the east with the morning sunrises over looking the Canard River Conservation area. Roof 5 yrs old, septic tank pumped in September. Beautiful treed and landscaped front and back with finished driveway leading to a massive two car garage workshop. Call today to book your visit, let's make this ""Your Best Move Yet"". (id:50886)
Deerbrook Realty Inc. - 175
20 Dewside Drive
Brampton, Ontario
Great opportunity to have your own restaurant business in a very prime AAA+ Location Plaza with ton of exposure and parking. This location is surrounded by lots of houses, offices and schools nearby. This unit is approx. 1344 sqft of space which features an office room, Cash counter (Quartz countertop), sitting area of about 26 to 30 people, Washroom, Fully Equipped spacious kitchen with 10ft Hood, Walk-in Freezer, Walk-in Fridge, Gas burners, Griddle, Fryers etc. (please see the list of chattels included). Looking to open your own Shawarma restaurant, Hakka Chinese, South-Indian/Dosa restaurant, Dessert restaurant, Street food restaurant or a Bakery, do not miss the opportunity to run your business successfully in this very busy plaza (no Indian restaurant). **** EXTRAS **** New lease and rent to be re negotiated with the landlord upon approval. Lease till April 2026 with an option of +5 years extension. (id:50886)
Ipro Realty Ltd
Ipro Realty Ltd.
50 Hidden Lake Trail
Halton Hills, Ontario
LEGAL APARTMENT Utilities are included with rent. Are you looking for a lock-and-go lifestyle? Are you a snowbird? This sunlight-filled, carpet-free, professionally finished lower-level unit in a quiet neighbourhood may be what you are looking for. The open-concept great room has an independent thermostat-controlled gas fireplace for cosy evenings. You will enjoy the upgraded kitchen with stainless steel appliances including a built-in dishwasher and plenty of counter space and storage. The spacious principal bedroom even includes a walk-in closet! The private 4-piece bath offers plenty of space. The location is amazing! Close to LCBO, Metro, Shoppers Drug Mart, CIBC, TD, Tim Horton and many other shops. A short 8-minute walk to the Gellert Community Park. This meticulously maintained home backs onto greenspace with many km of walking trails. Enjoy your morning coffee listening to the birds on your patio space. This space is very welcoming and may just be the nicest lower-level apartment I have seen. This is a must-see! (id:50886)
Royal LePage Meadowtowne Realty
40 Maldives Crescent
Brampton, Ontario
A tranquil country escape in the middle of the city, nestled on a premium south-facing lot that backs onto a ravine! Prime Location: quiet street, park, schools, shopping, and transit in walking distance. Outdoor Oasis: large saltwater pool, two decks, and three patio areas and pool cabana. The meticulously landscaped property features a variety of gardens with perennial flowers, shrubs and mature trees. Elegant Interiors: High-quality wood flooring flows throughout the home, complemented by ceramic tiles. Beautiful backsplash throughout the kitchen. Marble fireplace mantle is a beautiful focal point in the Grand Room. Spa-like ensuite bathroom with soaker tub. Many builder upgrades, including 10-ft ceilings, walk-in closets and pantry, and upgraded windows throughout the home that really bring in the natural light. Lookout basement with large windows, includes a full bathroom and storage room. Convenient Exterior: outdoor sprinkler system, and separate side door entrance with access to basement and garage. **** EXTRAS **** Security and Sprinkler System, New Roof, AC Unit, Pool Heater, Kitchen Custom-sliding shelves, Potlights, Professional Landscaped Property, BBQ gas hook-up *For Additional Property Details Click The Brochure Icon Below* (id:50886)
Ici Source Real Asset Services Inc.
























