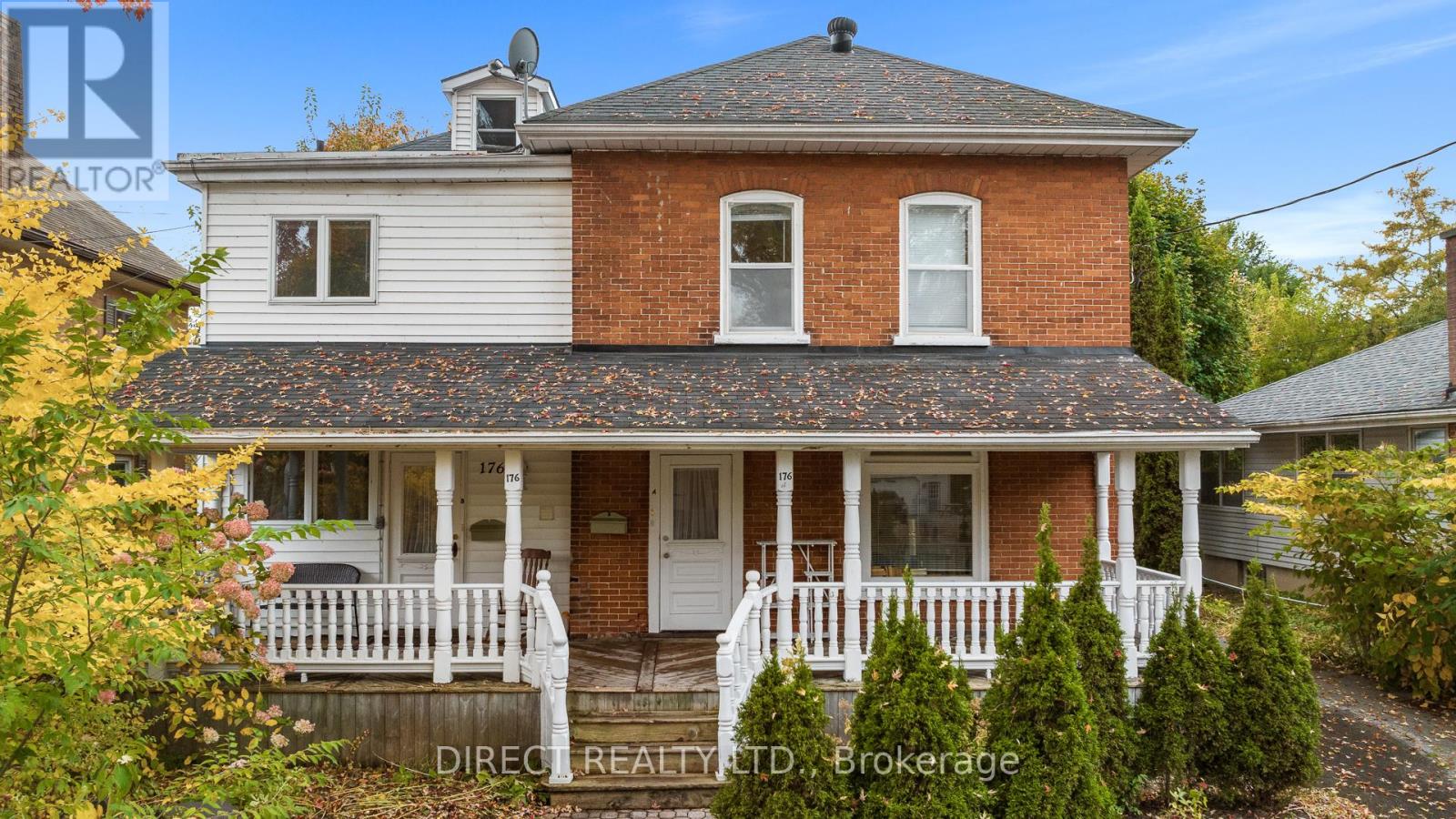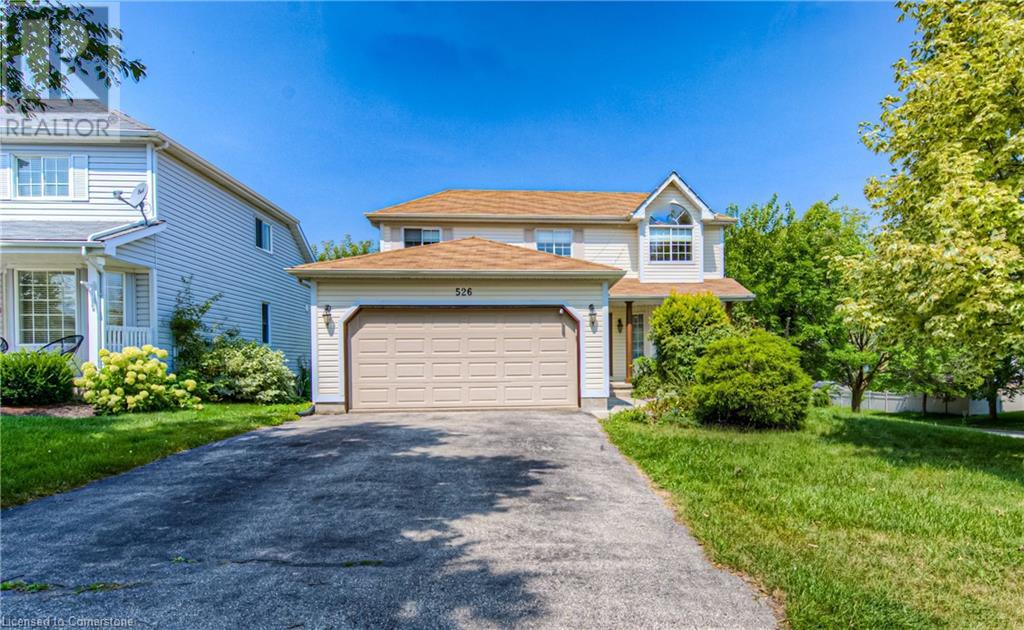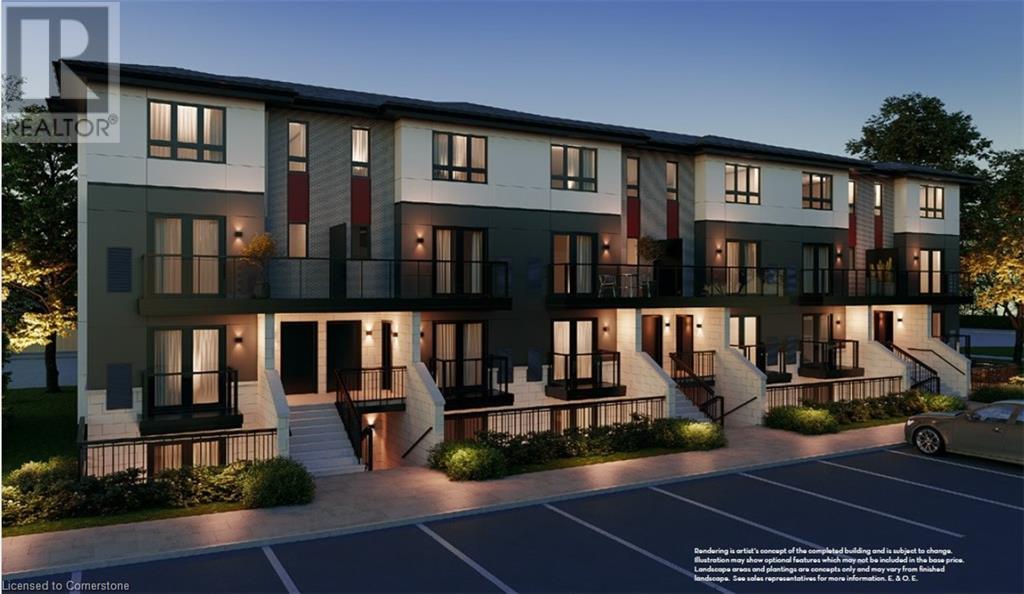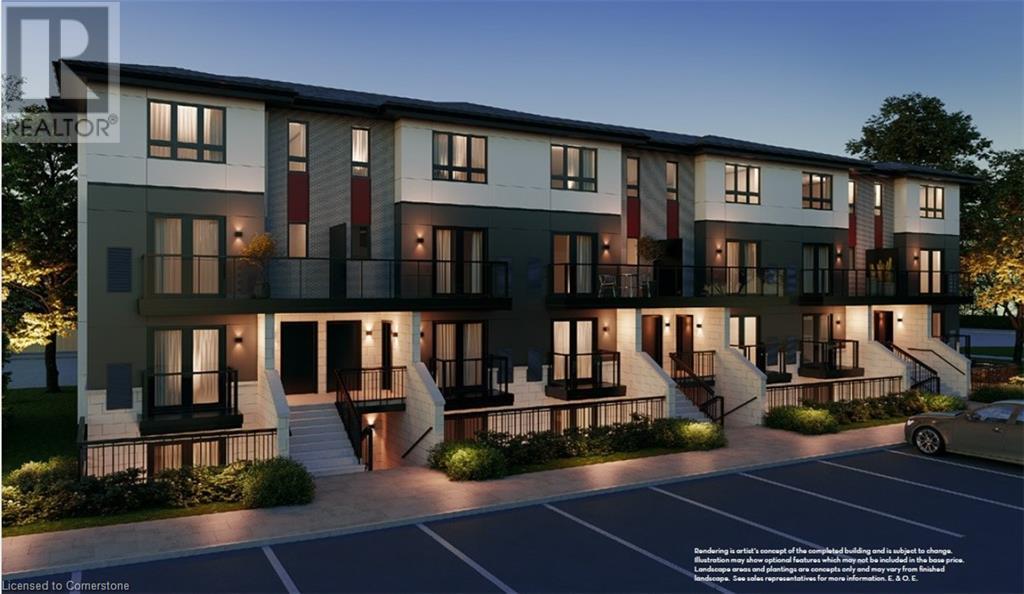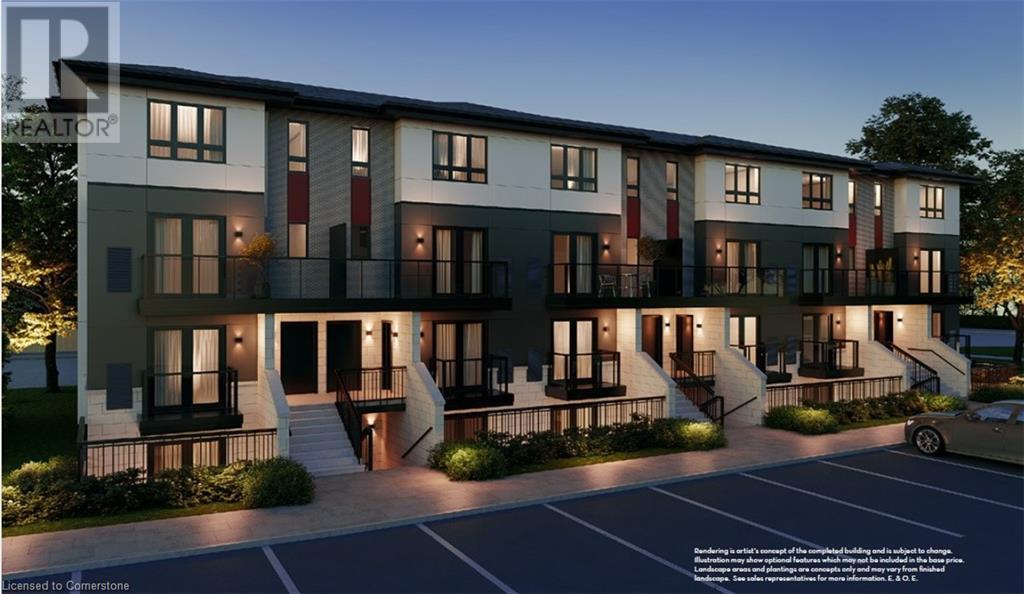362 Grills Road
Quinte West, Ontario
Looking for a property with some elbow room? This nearly 1300 sq. ft. bungalow sits on a .58 acre lot minutes out of town & halfway between Belleville & Trenton. In need of some finishing touches, this home is loaded with potential and has some great features, with some major items already taken care of by the past owner. This is an estate sale, so the home, chattels, and outbuildings are being sold As Is, Where Is. Starting with a great floor plan, including an open-concept living and kitchen area. Hardwood, vinyl, and ceramic tile make up the flooring material in this carpet-free home. The original structure had 3 traditional bedrooms and a 3-piece bath. The bath now has a walk-in shower, a widened doorway to accommodate a wheelchair, and grab bars. The third bedroom is now a walk-through office that takes you into the addition, where you have a 21 by 15.5 feet family room or a massive primary bedroom with 3 piece ensuite featuring wall-to-wall windows on 2 sides and access to a deck on both the East & West sides, one of which has a working wheelchair lift attached to it. The. The Downstairs is completely unfinished and ready for the new owner to finish as desired. It has a large rec room with a wet bar and an equally large laundry / utility room with a sewage pump already there, so adding a third bathroom would be a snap, plus three other large rooms to utilize. Outside, there is an oversized double garage and workshop, a 16x14 concrete outbuilding with power, a drive shed, plus a small garden shed for additional storage. On a School bus route with all the benefits of the country and the convenience of being located only a couple minutes outside of town. Minutes from the 401, shopping and even an orchard just up the street. A new septic bed was installed in 2015, Central Air was installed in 2020, and a new oil tank in 2022. Judging by the heating costs, it is also a very well-insulated home. **** EXTRAS **** UV light and sediment filters, 2 wells on the property. Central vac and water softener on site but currently not working. Oil heat and 100 amp service (fuses). (id:50886)
RE/MAX Quinte Ltd.
176 Foster Avenue
Belleville, Ontario
Exceptional investment property in Belleville's East End! This well-maintained duplex with a bonus bachelor suite features two hydro meters and six parking spots. Unit A includes two bedrooms, a bathroom with whirlpool tub, gas fireplace and laundry. The bachelor unit has a private bedroom, bath and kitchenette. Unit B offers a bedroom plus office, eat-in kitchen, laundry and whirlpool bath. The backyard includes a gazebo area and raised garden beds. Close to downtown, schools, hospital, shopping and trails! (id:50886)
Direct Realty Ltd.
1907 - 38 Water Walk Drive
Markham, Ontario
Experience upscale living in this spacious and sun-filled 3-bedroom, 3-bath condo at 38 Water Walk Drive, Unit 1907, Markham. Boasting spectacular, unobstructed panoramic views, this unit features a modern kitchen with built-in appliances, perfect for entertaining and everyday living. The expansive layout is designed for comfort and style, offering a serene escape from the city's hustle. The building is packed with impressive amenities including a 24-hour concierge, gym, indoor pool, sauna, library, party room, lounge, pet spa, car wash, and a rooftop terrace equipped with BBQ facilities. Its a true lifestyle destination that caters to every need and whim. Conveniently located within walking distance to banks, plazas, supermarkets, restaurants, shops, and parks, you'll have everything you need at your fingertips. Plus, with quick access to highways 404/407, Unionville Go, and Cineplex, commuting and leisure activities are a breeze. (Property Tax Yet to be Assessed) **** EXTRAS **** Fridge, Cook top Stove, Built-in Oven, Microwave, Washer, Dryer. (id:50886)
Condowong Real Estate Inc.
6782 Leslie Lane
Hollen, Ontario
Welcome to Hollen, walking distance to Lake Conestogo. This small hamlet is a great example of a friendly community, where neighbors help neighbors. This beautiful four bedroom home offers; a large four car attached garage, basement entrance from the garage, main floor laundry, cathedral ceilings, ceiling fans, central vac, central air conditioning, very functional kitchen with a two level island, large living room with exposed timber ceiling, that opens to a hug deck that wraps around two sides of the house for breath taking sun sets, two large main floor bedrooms, partially finished basement with 9' ceilings, large open rec-room, wood stove, two more bedrooms, walk out and walk up. In floor heat in the basement, attached car garage and detached garage (25x23). Generator connection outside garage just in case. This one acre property will give your family many years of memories, contact your Realtor for your private introduction to this beautiful property. (id:50886)
Peak Realty Ltd.
526 Westfield Drive
Waterloo, Ontario
Welcome to 526 Westfield Drive, a charming 3+1 bedroom, 4-bathroom, two-story home in the sought-after Westvale Area of Waterloo. This beautiful residence sits on a corner lot and offers a blend of comfort and style. Main Floor:Family Room open to the kitchen,creating a warm inviting space. Solarium Dining Room:A bright space with a walkout to the deck, perfect for enjoying meals while overlooking the serene backyard. Kitchen: Features modern granite countertops and stainless steel appliances, ideal for culinary enthusiasts. Living Room: A separate area with large windows providing views of both the front and back yards, offering a peaceful retreat. Laundry Room: Conveniently includes a washer, dryer, and direct access to the garage. Powder Room: A practical addition for guests. Upper Level:Primary Bedroom is Spacious, with a luxurious 4-piece ensuite featuring a walk-in tub. Two Additional Bedrooms: Both are generously sized and share a well-appointed 4-piece bathroom. Basement:Finished Walkout Basement includes a 3-piece bathroom, a cozy rec room, and an additional bedroom, perfect for guests or an in-law suite. Recent Upgrades: New floor on second floor in 2024. New dishwasher and air conditioner installed in 2023. Outdoor Space: A lovely backyard that’s perfect for family gatherings or quiet relaxation.This home is ideal for families, offering proximity to schools, parks, amenities,public transportation. Don't miss the opportunity to make this lovely family home your own! (id:50886)
Smart From Home Realty Limited
410 Northfield Drive W Unit# E4
Waterloo, Ontario
ARBOUR PARK - THE TALK OF THE TOWN! Presenting new stacked townhomes in a prime North Waterloo location, adjacent to the tranquil Laurel Creek Conservation Area. Choose from 8 distinctive designs, including spacious one- and two-bedroom layouts, all enhanced with contemporary finishes. Convenient access to major highways including Highway 85, ensuring quick connectivity to the 401 for effortless commutes. Enjoy proximity to parks, schools, shopping, and dining, catering to your every need. Introducing the Holly 2-storey model: experience 1427sqft of thoughtfully designed living space, featuring 2 spacious bedrooms + den, 2.5 bathrooms with modern finishes including a primary ensuite, and a private balcony. Nestled in a prestigious and tranquil mature neighbourhood, Arbour Park is the epitome of desirable living in Waterloo– come see why! ONLY 10% DEPOSIT. CLOSING MAY 2025! (id:50886)
RE/MAX Twin City Faisal Susiwala Realty
Rivington Street
Ottawa, Ontario
PRIME waterfront development land, perfectly situated in the heart of historic Carp Village. Carp is a vibrant and growing community, renowned for its annual Carp Fair, bustling farmers market, and the famous Diefenbunker tourist site. Surrounded by an array of amenities, residents will enjoy proximity to the Carp Fair Grounds, Agricultural Society, Farmers Market, Carp Creamery, Ridgerock Brewery, LCBO, and more. Only 10 minutes to Kanata and 30 minutes to downtown Ottawa. This is a unique opportunity for residential development in one of the region’s most sought-after communities, where history meets growth. Contact us today to explore the possibilities! (id:50886)
Exp Realty
4775 Thunder Road
Ottawa, Ontario
This beautiful and bright 4 bedrooms Bungalow is a great potential for your dream duplex! The lower level could be a separate unit with it's own side door access a bedroom, living, kitchen, bathroom and Den! The upper level offers a spacious living with 3 bedrooms a kitchen and a full bath. Nestled on a deep lot, suitable for your future pool, playstructure or maybe a farm! Perfect for those who value Country Living just minutes form Ottawa, privacy, space, and the possibility of generating income. The location is 8 min from Amazon Wearhouse, 5 min from the 417 Highway, and 18 min from the Airport. The roof is approximately 8 years old, Furnace 2022 (id:50886)
Tru Realty
3 - 311 Grandview Hilltop Drive
Huntsville, Ontario
Live the dream year-round or embrace seasonal serenity in this beautiful condo nestled within Huntsville's desirable Grandview community! Imagine cozy nights spent fireside, starlit evenings, afternoons spent hiking or by the lakeside (only steps away to a shared access on Fairy Lake) - this end-unit suite makes it all possible and is only 6km to Downtown Huntsville with shopping, dining, golf, trails & more at your fingertips. This spacious haven boasts a sprawling floor plan, multiple decks that walkout to ground level with a natural privacy buffer and seasonal glimpses of Fairy Lake. Step inside the beautiful interior and be greeted by an inviting foyer that opens into a semi-open concept layout. This home's centerpiece is a beautifully designed kitchen with upgraded countertops, plenty of cabinetry, and a breakfast bar that is perfect for hosting or gathering around day to day. The spacious dining area seamlessly flows out to a covered balcony that extends down to the open deck creating the ideal space to enjoy Muskokas vibrant seasons. Unwind in the living room with a beautiful wood-burning fireplace radiating warmth and offering an expansive space with elevated ceiling height and direct walkout to the open deck and forested backdrop beyond. The primary suite is retreat within a retreat! Soaring vaulted ceilings create an airy space, while the corner window invites in natural light and opens to a private balcony. The 5pc ensuite is all yours to enjoy as well as a generous sized closet. The guest suite provides its equally inviting with a renovated 3pc bath, private walkout and comfortable layout. This exceptional condo offers in-suite laundry, incredible storage, furnace (2018) and AC (2018) and high speed internet! The best part? Short-term & long term rentals are currently permitted offering optimal options during your ownership. This Muskoka condo is your door to adventure and relaxation all in one place! (id:50886)
Peryle Keye Real Estate
74 Fieldstream Chase
Bracebridge, Ontario
Here is the ultimate package! Imagine waking up to this country style backdrop, morning coffee in hand, the sun gently streaming through the forested backyard. A premium lot, desired exp, nearly no neighbours in sight and a long list of upgrades - you can have all of this within 5 min to Downtown Bracebridge plus the added convenience of full municipal services! Stylish and spacious, this home brings the beauty of Muskoka right to your doorstep. The open-concept design pulls you in, thoughtfully laid out and perfect for gathering with friends & family and making memories. The kitchen? A showstopper. Gleaming Quartz countertops, Gas range, extended cabinetry that stretches to the ceiling and a sprawling island built for conversations that last long after dinner. This is where life happens. Hardwood floors welcome you into the dining and living spaces, a fireplace flickers in the background and recessed lighting sets the mood. Just beyond, the deck calls you outdoors. Picture summer evenings, smoky BBQs, a cold drink in hand and bonus! There is a gas BBQ hookup here. Conveniently placed, the laundry/mudroom and 2pc bath are tucked away and adjacent the garage. Upstairs, the primary suite is a retreat all its own! Spanning half of the top floor, it's more than just a bedroom; it's a place where the outside world fades away. Open the windows and let the forest air in. A walk-in closet with custom built-ins and a sleek ensuite make this space as functional as it is beautiful. Hardwood floors, 2 sunlit guest beds and a full bath complete the upper level, but theres more! The fully finished lower level is designed for flexibility: a cozy family room with a wet bar, 4th bedroom for guests, and 3-pc bath. Need storage? Plenty of it here, tucked away for when you need it, but never in the way. 74 Fieldstream Chase isn't just your next moveit's your fresh start, in a place where everyday moments become lasting memories! (id:50886)
Peryle Keye Real Estate
129 Whelan
Amherstburg, Ontario
Welcome to 129 Whelan, this 2 year young gorgeous 2 STY home on a large corner lot, in sought after new developed area of Amherstburg, Features inviting foyer, LR with fireplace, beautiful kitchen with granite island counter top, customed cabinets, 4 bedrooms, primary bedroom has ensuite 4PC bath, 3 of the bedrooms never bee used, 2.5 baths, 2nd floor laundry, hardwood FLRS, carpet in the bedrooms, ceramic baths, Furnace with Air Purifier. Full basement with grade entrance. paved double driveway and around the house with a LRG covered ceramic back porch area. appliances included in the purchase price. (id:50886)
Key Solutions Realty Ltd. - 390
410 Northfield Drive W Unit# D17
Waterloo, Ontario
ARBOUR PARK - THE TALK OF THE TOWN! Presenting new stacked townhomes in a prime North Waterloo location, adjacent to the tranquil Laurel Creek Conservation Area. Choose from 8 distinctive designs, including spacious one- and two-bedroom layouts, all enhanced with contemporary finishes. Convenient access to major highways including Highway 85, ensuring quick connectivity to the 401 for effortless commutes. Enjoy proximity to parks, schools, shopping, and dining, catering to your every need. Introducing the Holly 2-storey model: experience 1427sqft of thoughtfully designed living space, featuring 2 spacious bedrooms + den, 2.5 bathrooms with modern finishes including a primary ensuite, and a private balcony. Nestled in a prestigious and tranquil mature neighbourhood, Arbour Park is the epitome of desirable living in Waterloo– come see why! ONLY 10% DEPOSIT. CLOSING JUNE 2025! (id:50886)
RE/MAX Twin City Faisal Susiwala Realty
410 Northfield Drive W Unit# B10
Waterloo, Ontario
ARBOUR PARK - THE TALK OF THE TOWN! Presenting new stacked townhomes in a prime North Waterloo location, adjacent to the tranquil Laurel Creek Conservation Area. Choose from 8 distinctive designs, including spacious one- and two-bedroom layouts, all enhanced with contemporary finishes. Convenient access to major highways including Highway 85, ensuring quick connectivity to the 401 for effortless commutes. Enjoy proximity to parks, schools, shopping, and dining, catering to your every need. Introducing the Redwood 2-storey model: experience 1325sqft of thoughtfully designed living space, featuring 2 spacious bedrooms + a loft, 1.5 bathrooms with modern finishes including a primary cheater-ensuite, a walk-out patio, & private balcony. Nestled in a prestigious and tranquil mature neighbourhood, Arbour Park is the epitome of desirable living in Waterloo– come see why! ONLY 10% DEPOSIT. CLOSING AUGUST 2025! (id:50886)
RE/MAX Twin City Faisal Susiwala Realty
901 - 5418 Yonge Street
Toronto, Ontario
Welcome to Royal Arms by Tridel, an upscale condominium on Yonge Street in the vibrant heart of North York. This spacious two-bedroom, two-bathroom suite includes a versatile den, ideal for a home office, study, or additional storage. The unit boasts an open-concept living and dining area bathed in natural light, complemented by a stylish, well-equipped kitchen that's perfect for both everyday meals and entertaining. Each bedroom offers ample space, with the primary suite featuring its own private ensuite bath. Residents of Royal Arms enjoy exclusive amenities such as a 24-hour concierge, fitness center, pool, sauna, and visitor parking. Situated just steps from premier dining, shopping, and public transit, this condo combines luxury and convenience in an unbeatable North York location. (id:50886)
RE/MAX Premier Inc.
485 Nova Scotia Court
Woodstock, Ontario
Indulge in carefree living with this meticulously maintained end-unit 2+2 bedroom bungalow condo, featuring a double-car garage! Tucked away in one of Woodstock's premier condo complexes, this gem showcases 9' ceilings across the main floor, creating an airy atmosphere. The open concept Living/Dining Room offers relaxation, while the spacious kitchen with Eating Area and patio door to the charming east-facing deck promises tranquil mornings. Enjoy the Large Master Bedroom with a walk-in Closet & 4pc Bath for utmost comfort. Convenient main floor Laundry provides access to the large 18'x19' double Garage. The lower level boasts a finished haven with a spacious Rec. Room featuring a gas Fireplace & sliding door to the patio, 2 extra bedrooms, a 4pc Bath, and Utility Room. fireplace replacement (2019) with an electronic air cleaner and an owned Water Softener & Water Heater. Appliances included. Revel in this stunning unit in a well-managed condominium in Woodstock's coveted locale, steps from Southside Park, Fanshawe college and minutes from Hwy 401. **** EXTRAS **** Appliances: Fridge, Gas stove, Built-in Microwave oven, washer and dryer, Water softener water heater Carbon Monoxide Detector(s), Smoke Detector(s) (id:50886)
RE/MAX Realty Specialists Inc.
142 Mill Street N
Brampton, Ontario
An exceptional opportunity awaits in downtown Brampton! This beautifully designed semi-detached residence features a main floor that combines living and dining areas, complete with a private balcony walkout. It includes the first of two spacious kitchens, as well as separate laundry facilities for both upper and lower levels, and three generously sized bedrooms. This property provides ample space for a growing family. The lower unit boasts a large family room, the second of the two kitchens, two sizable bedrooms, two bathrooms, the second laundry space, and its own separate entrance. The backyard features a relatively recently constructed shed and lovely garden space. This property has the potential to be transformed into a substantial family home or if need be, offer additional income. Steps away from all conveniences such as bus Stops, shopping, schools other facilities. (id:50886)
Modern Solution Realty Inc.
1060 Indian Road
Mississauga, Ontario
Bold & Luxuriant West Coast-Inspired Custom Home On A Breathtaking 2.88-Acre Lot With Majestic Mature Trees & The Lorne Wood Creek Meandering Through It. 8,150+ Sq.Ft. Of Meticulously Crafted Contemporary Living Space, Soaring Ceilings, Scavolini Kit, Numerous Walkouts & Massive Picture Windows Connecting The Interior W/Its Idyllic Surroundings. Designed For Ease Of Living, W/An Elevator, Main Flr. Nanny Suite, 3-4-Car Gar W/Heated Flr, Ensuites In Every Bdr , Fin Lower Lvl W/Htd Flrs, Home Theatre, Gym, Sauna & Lrg Fam Rm W/Wet Bar. W/O To Covered Back Patio & In-ground Saltwater Pool set Against A Backdrop Of Tranquil Forest, Your Own Pvt Paradise Where You Can Relax & Reconnect W/Nature. **** EXTRAS **** Wired Thru-out For Home Audio, Smart Home Automation & Automatic Blinds. Main floor laundry, Pet bath and additional 2nd Laundry Rm. Elevator to access all 3 levels of home. (id:50886)
Keller Williams Real Estate Associates
215 Mill Road
Toronto, Ontario
Welcome to the highly sought-after Markland Wood community! Known for its exceptional schools, mature neighborhoods, and ideal location near both the city and suburbs, this home offers everything a family could desire. This stunning raised bungalow features 3 spacious bedrooms, immaculate curb appeal, and a fully updated, family-sized kitchen perfect for gatherings.With a double car garage and an extended driveway that accommodates up to 6 cars, parking is never an issue. The separate entrance to the basement reveals a self-contained one-bedroom unit, perfect for rental income or in-law living.Step outside to a private, fully fenced backyard complete with a large, updated in-ground family pool (renovated in 2021) surrounded by beautiful landscaping, ideal for summer relaxation and entertainment. Don't miss out on this beautifully maintained property in Markland Wood Community! **** EXTRAS **** Stainless Steel Appliances, Washer & Dryer, Windows Front Upper 2024,Roof 2019, Floor's Upper & Partial Lower 2024, Appliances 2024, HWT Tankless 2024, AC-Unit 2022, Furnace 2017, Pool Renovated (Marble-Lit) 2024,Pool Pump 2019, Filter 2024 (id:50886)
Exp Realty
54 Novella Place
Brampton, Ontario
This recently renovated 4-bedroom home with dual finished basements provides an extraordinary opportunity for modern living, flexibility, and comfort. Whether you are looking to host large gatherings, accommodate extended family, or simply enjoy the luxury of extra space, this property delivers on all fronts. Dont miss your chance to make it your own! (id:50886)
RE/MAX Gold Realty Inc.
507 - 2433 Dufferin Street
Toronto, Ontario
Brand new huge Apartment with 2 Balconies,approximately 1248 sqft and under ground parking and locker as per builder's plan, Easy access to HWY 401 and Yorkdale Mall. Close to newly built Eglington LRT on Dufferin st, Peacefull new community full glass windows.Laundry closed inside unit. (id:50886)
Cityscape Real Estate Ltd.
2432 Marisa Court
Mississauga, Ontario
Gorgeous 5 bedroom home approximately 3100 square feet with over $100,000 spent on recent renovations and located in the exclusive area of Sherwood Forrest. Fantastic layout with 9 foot ceilings and new hardwood floors throughout the main level. Freshly painted and California shutters throughout. Spacious Living/Dining Room area with crown moulding and cathedral ceilings. Renovated kitchen with new soft closing cabinetry/drawers, quartz counter tops/backsplash, stainless steel appliances/hood with gas stove, pot lighting, and large breakfast area with walk-out to yard. Main floor Family room with wainscoting, and main floor office with French doors. Updated 2 piece powder room with quartz counter top, and convenient main floor laundry with interior entrance to garage. Four upper level bedrooms with new broadloom, 3 upper level bathrooms including main 4 piece bathroom and fourth bedroom with 3 piece en-suite. Primary bedroom retreat with double door entry, walk-in closet with organizers, updated 5 piece en-suite with new vanity with his/her sinks, new ceramic floors, walk-in shower, and an oval soaker tub. Finished basement with huge open concept recreation area, 5th bedroom with 3 piece semi en-suite, pot lighting, and interior walk-up to garage. Stunning curb appeal with stone exterior and beautifully landscaped gardens. Stunning private backyard oasis nestled on a pie shaped lot with custom deck with gazebo and lush landscaping. **** EXTRAS **** **Monthly rental includes lawn maintenance** Premium location just steps to schools, parks, trails, shopping, restaurants, transit, highways, Clarkson Go Station, and University of Toronto (UTM) (id:50886)
RE/MAX Realty Specialists Inc.
146 Nottingham Road N
Barrie, Ontario
Brand new, never-lived-in 4-bedroom home, perfect for a growing family. Thoughtfully designed with high ceilings and large windows, this home is filled with natural light. Professionally managed. Ideally located near Friday Harbour, just minutes from the shops at Mapleview, Barrie South GO Train station, just minutes from Hwy. 400, providing rapid access to Toronto, Vaughan, Newmarket, and Cottage Country. Convenience and comfort are at your doorstep! **** EXTRAS **** Private thermostat and in-unit laundry. Tenants are responsible for 70% of all utilities. Conveniently located near Friday Harbour, the highway, Mapleview shops, and GO transit. (id:50886)
Forest Hill Real Estate Inc.
Bsmt - 304 Russet Way
Vaughan, Ontario
Fully Renovated Brand New Hardwood Floors, 2 Brand New Washrooms, 2 Brand New Bed Rooms, 1 Kitchen, Brand New Living Room, Brand New Laundry Room, 2 Brand New Storage Rooms, Cooler Room, Separate Entrance to the Basement, New Shutters, Pot Lights, New Ceiling and Freshly Painted. Tenant Responsible to Keep Clean. If Any Damages to Appliances, Floors, Walls, Windows, Washrooms or any other Places, Tenant is Responsible. Listing Broker Also Owner of the Property. First & Last Month Rent + Security Deposit of $800 plus 40% of Monthly Bills ( Hydro + Enbridge Gas + Water) To Be Paid By Tenants. Parking Available on Driveway for $70. **** EXTRAS **** Fridge, Brand New ( Washer, Dryer & Gas Oven) and all other in the property. Leather Sectional Sofa Included (id:50886)
RE/MAX Ace Realty Inc.
301 - 113 Bond Street
Toronto, Ontario
Discover urban living at its finest in this beautiful third-floor condo, perfectly located in central downtown Toronto. This spacious suite boasts two generous bedrooms, complemented by rich hardwood floors throughout. The newly renovated kitchen and bathroom bring a modern touch, while the expansive terrace, with penthouse-like proportions, offers a private outdoor oasis right in the city! Only steps away from all that makes downtown living convenient and exciting Ryerson University, Yonge-Dundas Square, the Eaton Centre, the vibrant Yonge Street shops, restaurants, and even the library are all within easy reach. Ideal for three students or couples, this unit is ready for immediate occupancy. Don't miss out on this fantastic opportunity for a prime downtown location! Students are welcomed. **** EXTRAS **** All appliences (id:50886)
Harvey Kalles Real Estate Ltd.


