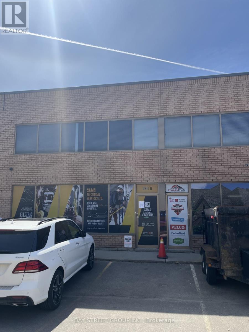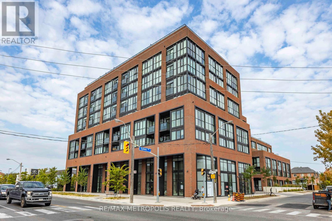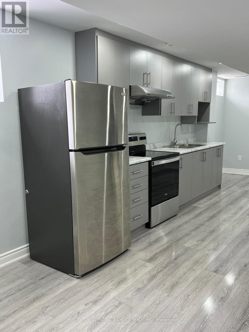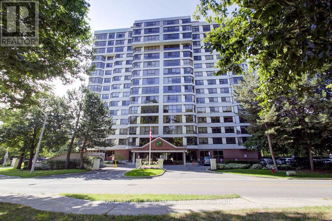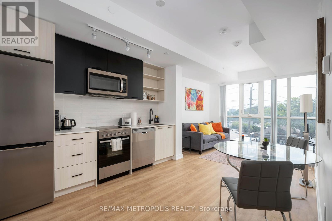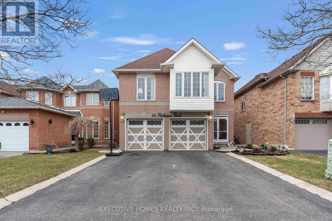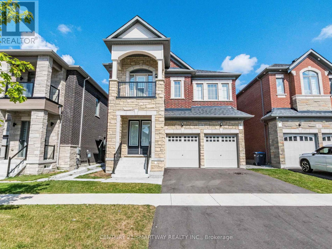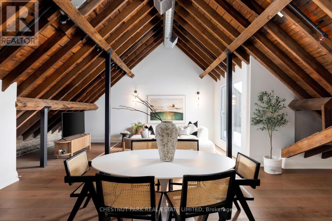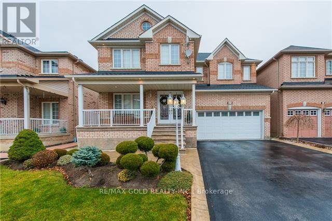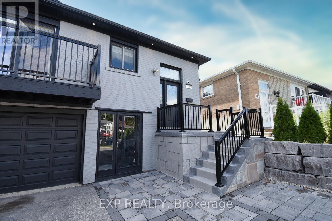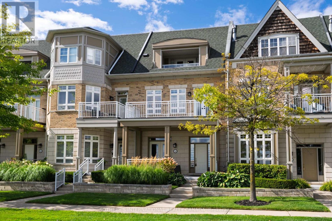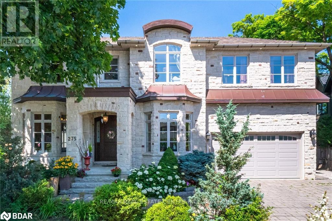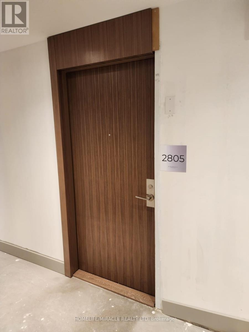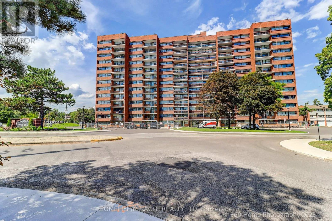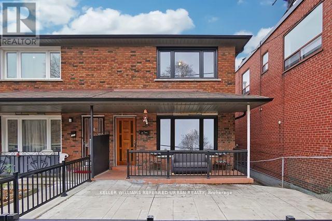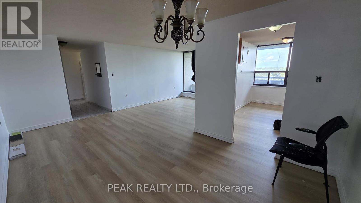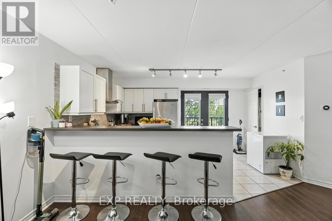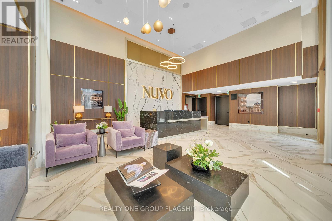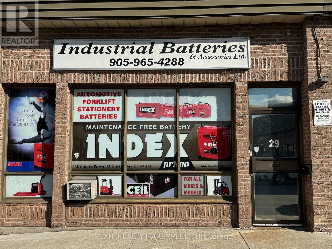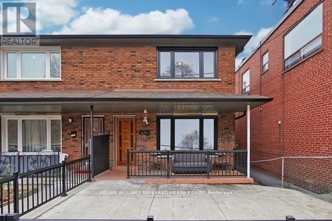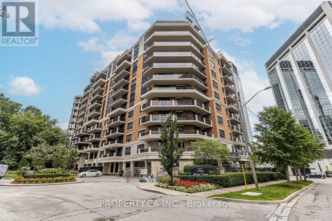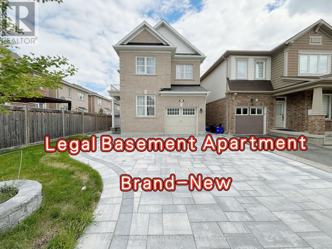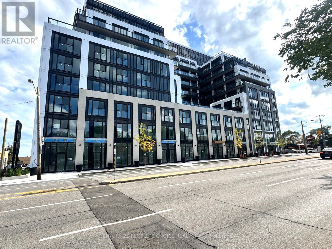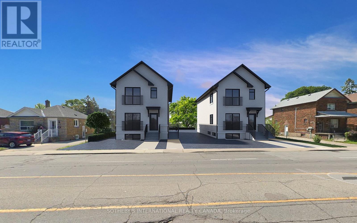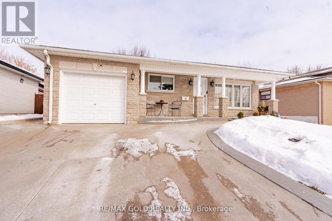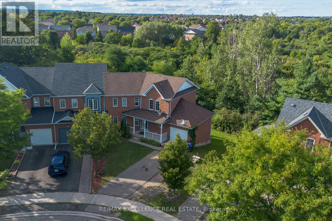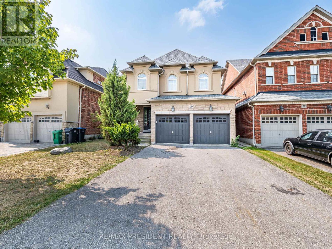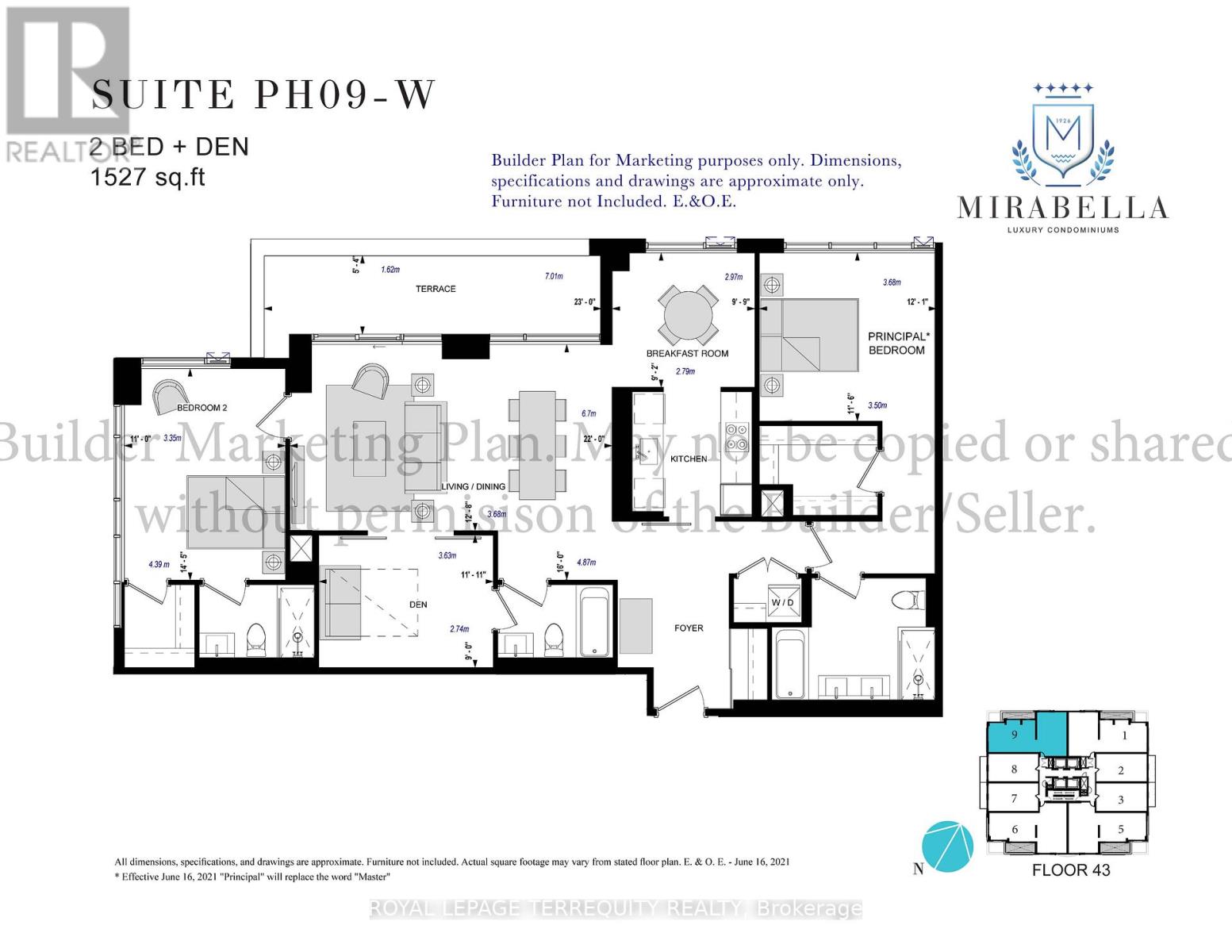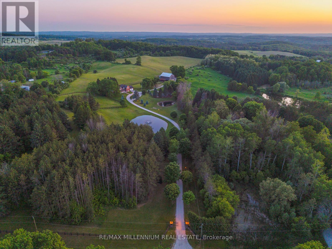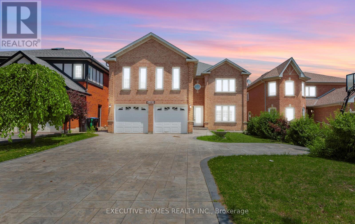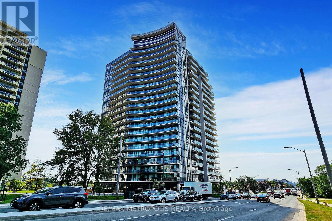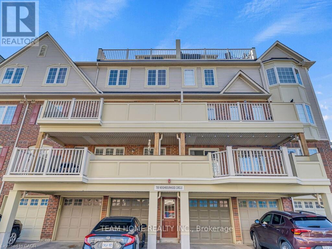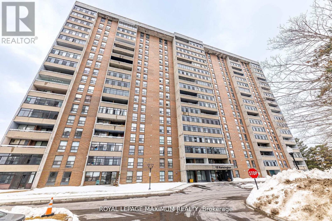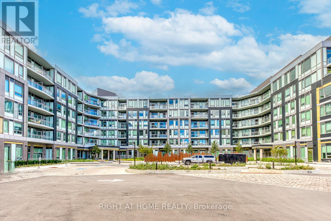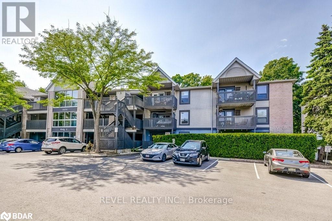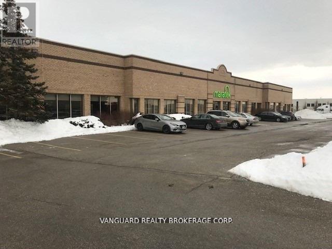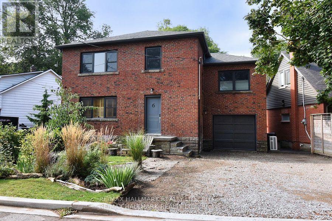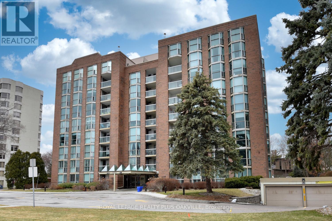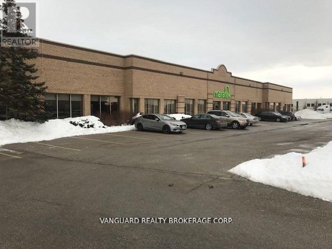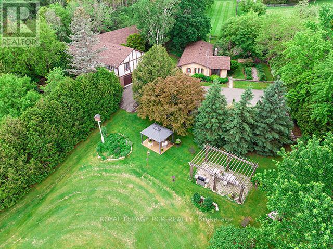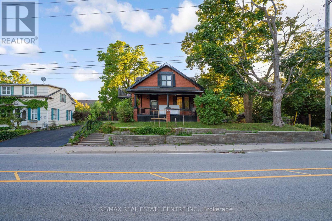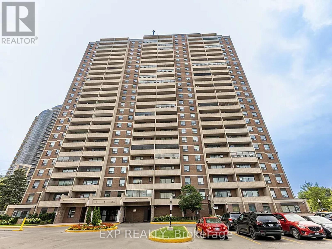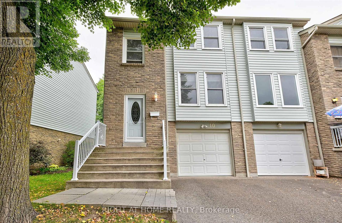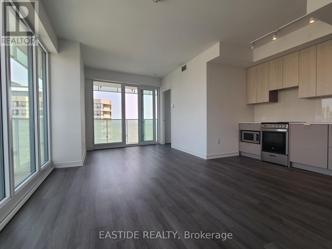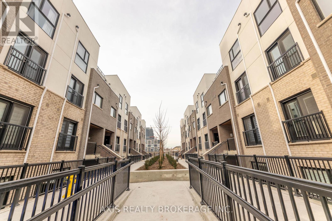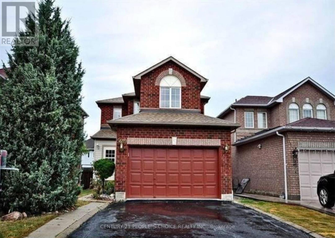6 - 94 Kenhar Drive
Toronto, Ontario
Great Opportunity For end user/Investor In Centrally Located North York Industrial Area. Presently Being Used For electrical contractor Would Suit Many Industrial Uses Eh 1 formally (M3 Zoning). Oversized Drive-In Garage Door, Two Man Doors, 20 Foot Clear Height, Heavy Power (600volt ) 60 AMP. 1st floor retail area + shop , 2nd Floor Mezzanine With Finished Office Space, kitchenet And Bathroom. Minutes To Hwy 400 & 407. (id:50886)
Bay Street Group Inc.
308 - 2300 St Clair Avenue W
Toronto, Ontario
(Open house every Sat/Sun 2-4pm by appointment only.) Welcome to Stockyard Condos by Marlin Spring Developments nestled in the heart of The Junction a prestigious Toronto neighbourhood. Located on the 3rd floor with a South exposure, this spacious 1 bedroom + den suite offers 590 sq ft of living space, tons of natural light, modern finishes, laminate flooring throughout, ensuite laundry and an open concept balcony to unobstructed city views. The inviting open-concept living and dining areas are perfect for relaxation and entertainment. Enjoy the kitchen space thats equipped with contemporary stainless steel appliances, quartz countertops, and a stylish backsplash. The spacious bedroom features a large window and a sizeable closet space. An open-concept L-shaped den offers versatility for a home office or guest accommodation. Parking and locker are available at an additional cost. Vacation possession guaranteed. Building amenities include a 24-hr concierge, gym/exercise room, party/meeting room, outdoor terrace with BBQ area, visitors parking, electric car charging stations, games room and more. Conveniently located near TTC public transit, Stockyards Village, grocery & shopping plazas, restaurants, cafes, parks, banks & other local area amenities. Building allows short-term rentals. Vendor Take Back (VTB) available. (id:50886)
RE/MAX Metropolis Realty
(Bsmt) 2 - 11 Daleridge Crescent
Brampton, Ontario
Huge House Brand New , Legal Basement Available At The Best Location For A+++ Tenants From 1st May. Almost 750 Sq Ft. 1 Big Bedrooms With 1 Newly Built Washroom On A Large Premium Lot In The Most Demanding Area In Bram East. All Oversized Bedrooms. A Large Tiled Kitchen With Lots Of Cabinets & Pantry. Steps Away From Schools And Worship Places. (id:50886)
Century 21 People's Choice Realty Inc.
704 - 1271 Walden Circle
Mississauga, Ontario
*Amazing Value* Welcome to the Sheridan Club at Walden Spinney. Ideally located in Clarkson Village, this resort-like Condo. community is nestled in a quiet wooded enclave. Original Owner - Topaz model. This unit offers 1388 sq. ft. of Open Concept Living. Floor to ceiling windows In Main Area. Clear S-W views provide lots of Natural light. Enjoy spectacular sun sets! Walk to GO Train, Parks, Shopping and Restaurants. Close to Schools, Worship and QEW. *Perfect opportunity to customize this amazing space and make it your own!* (Oversized Living /Dining rm is approx. 35 x 20 Ft). Large Foyer with Closet is welcoming and allows for comfortable entry/exit. Kitchen provides an abundance of cupboard space including deep Pantry, Three appliances, Ceiling fan and Open Wall to Dining Rm. Separate Utility Rm with Washer & Dryer with extra space for many cleaning supplies. The Primary Bedroom Includes a large Ensuite Bathroom with Separate Sink and complete with Two Double Closets and additional Linen Closet. Second Bedroom has Double Closet with B/I Shelving. Your suite is equipped with High Speed Internet and Cable package through Bell Fibe. Your only extra expense is Electricity (approx $84/month). Building Offers many amenities including Membership to the Walden Club. Outdoor Facilities include: Club House, Swimming Pool, Two tennis / Four Pickleball Courts with Lights for Night play. Facilities Indoors include: Swimming Pool, Two Squash Courts (Convertible to Basketball, Volleyball, Pickleball and Badminton) Gym, Two Saunas, Hobby Rm / Workshop, Library, Billiards /Table-tennis Rm., Meeting Rm, Party Rm. with Gas F/P and Large-screen TV. Lovely outdoor sitting area + garden completes this outstanding place to Live. Endless possibilities await!! (id:50886)
Royal LePage Signature Realty
407 - 2300 St Clair Avenue W
Toronto, Ontario
(Open house every Sat/Sun 2-4pm by appointment only.) Welcome to Stockyard Condos by Marlin Spring Developments nestled in the heart of The Junction a prestigious Toronto neighbourhood. Located on the 3rd floor with a South exposure, this spacious 2 bedroom suite offers 607 sq ft of living space, tons of natural light, modern finishes, laminate flooring throughout, ensuite laundry and an open concept balcony to unobstructed city views. The inviting open-concept living and dining areas are perfect for relaxation and entertainment. Enjoy the chef's kitchen that's equipped with contemporary stainless steel appliances, quartz countertops, and a stylish backsplash. The spacious bedroom features a sizeable closet and a walk out to balcony. The second bedroom features sliding doors and convenient closet space. The unit comes with 1 locker. Building amenities include a 24-hr concierge, gym/exercise room, party/meeting room, outdoor terrace with BBQ area, visitors parking, electric car charging stations, games room and more. Conveniently located near TTC public transit, Stockyards Village, grocery & shopping plazas, restaurants, cafes, parks, banks & other local area amenities. Building allows short-term rentals. Vendor Take Back (VTB) is available. (id:50886)
RE/MAX Metropolis Realty
44 Pebblestone Circle
Brampton, Ontario
Welcome to your future home in the heart of Brampton West! This spacious detached property is now vacant and ready for immediate possession, offering a great opportunity for families or investors. With nearly 3000 sq ft of total living space, the home features 5 spacious bedrooms upstairs plus 2 additional bedrooms in the finished basement, providing plenty of room for multi-generational living or an in-law suite setup. A rare highlight includes 2 master bedrooms and a bright sunroom that fills the home with natural light. The layout is thoughtfully designed for both comfort and functionality, making it ideal for family gatherings, entertaining, or future rental potential. Located in one of Brampton Wests most desirable and family-friendly neighbourhoods, you'll be close to schools, parks, shopping, transit, and all amenities. This is an excellent opportunity to secure a move-in-ready home in a prime location. Book your showing today. (id:50886)
Executive Homes Realty Inc.
58 Jura Crescent
Brampton, Ontario
One Of A Kind Beautifully Designed This Approximate 3470 SqFt House With Front Large Porch Enters Into A Open 10 Feet Ceiling On Main Floor With Separate Living Dining And Family Room With Fireplace And Upgraded Eat-In-Kitchen With Stainless Steel Appliances And Unique Main Floor Bedroom With 3PC Ensuite Plus Separate Powder Room. Second Floor Open To 9 Ft Ceiling With Large Open Den Opens To Front Balcony, Huge Primary Bedroom With 5PC Ensuite And Walk-In Closet, 2nd Bedroom With Own Ensuite And Other Two With His/Her Ensuite And Separate Laundry Room. Downstairs With 2 Bedroom Legal Basement Apartment, Large Sitting Area, Second Unit Is Studio Apartment Both With Separate Entrance. Kitchen, 3PC Washroom And Sitting Area. (id:50886)
Century 21 Smartway Realty Inc.
309 - 384 Sunnyside Avenue
Toronto, Ontario
The true loft you've been waiting for! Welcome to The Bell tower suite at the highly sought after Abbey Lofts. Incredible 3 years, Million Dollar Renovation as all 2250 sq ft of the unit were re-imagined with high end, modern finishes while maintaining the original character and charm. Enjoy the beautiful Douglas Fir Beams, exposed brick and stunning Cathedral wood ceilings. 2 beds, 2 baths, 2 parking spots and a fantastic office space up in the Bell tower. Incredible attention to detail. Views of the lake and downtown from the Bell Tower. Fantastic location, perfectly positioned in the heart of High Park/Roncesvalles. Steps from High Park, and all the great shops and cafes on Roncesvalles. (id:50886)
Chestnut Park Real Estate Limited
25 Ryegrass Crescent
Brampton, Ontario
Investors dream! This exceptional property features a fully legal basement with separate entrance, making it perfect for rental income or multi-generational living. The basement unit offers 4 spacious bedrooms and is currently rented for $2,350/month, while the upper unit boasts 4 + 2 bedrooms generating $4,650/month. 6 full bathrooms. The home also includes a double car garage, Double Door Entrance, 4-car driveway, and 9-foot ceilings on the main floor, providing an open and airy feel. Bedrooms and bathrooms are well-sized and thoughtfully designed, offering both comfort and functionality. Located in a desirable neighbourhood, this property presents an outstanding turnkey investment opportunity with immediate rental income and strong long-term potential. Dont miss this rare chance to own a high-performing, income-generating property in a sought-after location. (id:50886)
RE/MAX Gold Realty Inc.
179 Willowridge Road
Toronto, Ontario
179 Willowridge Rd perfectly blends modern style with suburban comfort. This fully renovated 3+1 bedroom, 2-bathroom home features a finished basement with a separate entrance and full kitchen, ideal for rental income, in-laws, or guests. Over $150,000 in upgrades make it move-in ready. The open-concept main floor is bright and inviting, with a custom kitchen featuring a large quartz island, matching backsplash, French door fridge (2023) with water/ice, stove (2023), dishwasher, washer/dryer (2023), water filter, and Calacatta tile floors. Engineered red oak hardwood flows throughout, complemented by new bedroom doors and fresh paint inside (2025) and out (2024). The living area is highlighted by a new stone granite fireplace (2024), pot lights (2021), and upgraded copper wiring (2021). Key updates include roof (2023), furnace (owned), A/C (2024, owned), water tank (2024, owned), dehumidifier (owned), fence (2022), concrete (2023), sidewalk (2022), balcony and stair railings (2023), and a renovated bathroom (2021).The west-facing backyard offers space for BBQs, gatherings, or relaxing evenings. Situated on a quiet, family-friendly street, the home provides easy access to downtown Toronto, Pearson Airport, Hwys 401/427, and the future Eglinton LRT at Martin Grove, while nearby Willowridge Park, shops, schools, and dining complete the picture of convenient, stylish living. (id:50886)
Exp Realty
22 - 54 St Lawrence Drive
Mississauga, Ontario
Beautifully renovated 3-storey condo townhome in the highly sought-after Port Credit community, offering spectacular South Lakeview. Featuring 4 bedrooms and 4 bathrooms, this stunning residence boasts a versatile third-floor family room with fireplace and walkout balcony overlooking the water easily convertible into an in-law or nanny suite. The gourmet open-concept kitchen is a chefs dream, complete with a large center island, stone countertops and backsplash, ample cabinetry, stainless steel appliances, and a wine fridge. Smooth ceilings and new flooring run throughout, whiletwo fireplaces add warmth and character. The finished lower-level recreation room is perfect for casual entertaining or game nights. A convenient second-floor laundry includes full-size side-by-side washer/dryer, sink, and storage. The primary bedroom retreat offers a spa-inspired ensuite, walk-in closet, and a private balcony with panoramic lake views. Exceptional parking includes an oversized 2-car garage plus 2 additional private underground spaces 4 in total. Steps to the Port Credit GO, marina, shops, restaurants, parks, and waterfront trails. Enjoy sunrises on the front porch with your morning coffee and breathtaking sunsets from your primary balcony with a glass of wine. True lake side living in an exceptional townhome awaits. (id:50886)
Sotheby's International Realty Canada
275 Martin Street
Milton, Ontario
Welcome to this exquisite custom-designed French château-style residence, nestled on a sprawling 74 by 158-foot lot in the heart of Old Milton. Blending timeless elegance with modern luxury, this beautifully crafted home offers over 5,400 square feet of living space, including 3,858 square feet above grade, plus a fully finished 2-bedroom basement apartment with a separate entrance - perfect for multigenerational living or rental potential. Thoughtfully designed for those who value superior craftsmanship, the home features a full brick exterior with a striking stone front façade, a custom solid wood front door, and a durable 50-year roof. Inside, 10-foot ceilings on the main floor, and 9-foot ceilings on both the second level and basement create a sense of openness. The grand family room showcases a soaring 20-foot open-to-above ceiling, centered around a wood-burning fireplace with a beautiful natural stone mantel. A stunning 4' x 4' skylight illuminates the solid wood floating staircase, complementing the oak hardwood floors and the natural stone tiles in the foyer and kitchen. The bathrooms are marble-finished with heated floors. Extensive custom millwork, solid wood doors, and thoughtfully designed open-concept living spaces enhance the home's warmth and sophistication. The chef-inspired kitchen is a culinary masterpiece, outfitted with premium appliances, custom cabinetry, and a spacious central island ideal for both everyday living and entertaining. The private backyard is surrounded by lush greenery and features a spacious 400-square-foot deck and above ground swimming pool, perfect for outdoor entertaining or quiet relaxation. Situated in a prestigious and tranquil neighborhood, this residence offers an unmatched lifestyle of comfort, luxury, and convenience, with close proximity to schools, charming shops, fine dining, and quick access to a major highway. (id:50886)
RE/MAX Real Estate Centre Inc.
2805 - 1926 Lakeshore Boulevard W
Toronto, Ontario
Stunning 2 Bedrooms+Den+2 Washrooms With Open Style Living/Dining Space With Luxurious Smooth Finishes With 9Ft.Ceilings.Premium Unit with Premium finishes, Premium Interior, Hardwood flooring, not laminate! Upgraded Pot Lights, Kitchen Quartz, and washroom tiles. Premium exposure to CN TOWER, Skyline facing, Lake Facing & Highpark Facing. 180 Degree View. At Mirabella Luxury Condos With Resort-Style Amenities, Providing Comfortable Living. Large Balcony With Incredible South View Overlooking Lake Ontario. Convenient Location With Ez Access To Downtown 427, QEW, Gardiner, Lakeshore,High Park & Waterfront Trails. (id:50886)
Homelife/miracle Realty Ltd
409 - 3501 Glen Erin Drive
Mississauga, Ontario
Excellent and well maintained 2 bedroom and 1 washroom and rare 2 parking condo in high demand area of Mississauga, offering unparalleled privacy & panoramic views. open-concept layout..living, dining, & kitchen areas. A lot of natural light. Great condition laminate floors looks elegance. Two side-by-side underground parking spaces. Maintenance fees include all utilities. Situated in a prime location, easy access to all amenities, public transit at your doorstep, close to two GO stations, HWY 403 & QEW & hospital, shopping at the plaza across the street, Tim Hortons and restaurants and many mores. Don't miss this great opportunity to get condo on great location. Ideal for first time buyer. (id:50886)
Homelife/miracle Realty Ltd
1 - 1353 Davenport Road
Toronto, Ontario
Welcome To This Beautifully Renovated And Tastefully Decorated Masterpiece, Exquisite Floorplan. This Amazing Executive Suite Features Generous Size Rooms, Beautiful Walkout Deck - Overlooking The Cn Tower And Downtown Core, With A Beautiful Backyard Great For Entertaining. This Move-In Ready Property Is Perfectly Located Just Minutes To Casa Loma, Trendy St Clair, Universities And Colleges, Dufferin Subway, Forest Hill And Hillcrest Neighborhoods. Bus Stops And Subways at your Door Step and a Number Of Tasty Restaurants. (id:50886)
Keller Williams Referred Urban Realty
705 - 18 Knightsbridge Road
Brampton, Ontario
Spacious and bright 2 bedroom 1 bathroom apartment for rent immediately! Walking distance to Bramalea City Centre, Bus stops, and three minutes to the nearest Go Station. Rental application and proof of employment required. (id:50886)
Peak Realty Ltd.
215 - 1421 Walkers Line
Burlington, Ontario
Spacious 2 Bdrm & 2 Bthrm Condo In Sought-After Wedgewood Complex, Open-Concept Design, Gas Fireplace w/ Stone Accent Wall, Spacious Kitchen w/ Stainless Steel Appliances, Backsplash & Breakfast Bar, Laminate Flooring Throughout, Master Bedroom w/ 3 Piece Ensuite, Ideal Private View From Balcony, Includes 1 Parking & Storage Locker, Complex Includes Gym & Party Room, Easy Access To Shopping, Groceries, Appleby GO, QEW+++ (id:50886)
Exp Realty
101 - 2343 Khalsa Gate
Oakville, Ontario
Welcome To Nuvo Condominiums - Resort Like Living in Oakville! This Brand New, Never Lived In, Fully Furnished Ground-Floor 1 Bedroom + Den, 2 Full Bathroom Suite Offers an Exceptional Blend of Modern Design and Everyday Convenience. The Thoughtfully Designed Layout Features Approx. 600 sqft Of Living Space - A Bright Primary Bedroom, A Spacious Den That Easily Functions as a Second Bedroom or Home Office, And Two Stylish Full Bathrooms. With Direct Outdoor Access from the Ground Floor, There's No Need to Wait for the Elevators, Perfect for Pet Owners, Young Families, Or Anyone Who Values Accessibility. The Condo Is Loaded with Upgrades, Including 9ft Ceiling, Keyless front door entry with smartphone, Ecobee Smart Thermostat with built-in Alexa, Remote-Controlled Window Blinds, Matte black metal hardware on all interior and suite entry door, Undermount stainless steel sink with matte black single lever faucet with pull out vegetable sprayer, Gas connection for BBQ and one water/hose bib, Contemporary Finishes, And High-Quality Furnishings, Making It Truly Move-In Ready. Enjoy Tranquil Golf Course and Garden Views, A Prime Location Right Beside the Gym (with Peloton Bikes, weights and other machines), And Access to Resort-Style Amenities Such as an Outdoor Swimming Pool, Sauna, Rooftop Lounge, Spa, And Pet Wash Station. Ideally Situated Minutes from Oakville Trafalgar Memorial Hospital, Close to Major Highways (403/407/QEW), And Just a Short Drive to Burlington, Milton, And Mississauga. Surrounded By Parks, Trails, Shopping, Dining, Banks, all Amenities, And Top-Rated Schools, This Unit Offers Luxury Living in a Vibrant Community. Includes 1 Underground Parking Space and a Locker. Some Benefits of the Main Floor Unit - 1. No Stairs / Step-Free Living, 2. Easier Access, 3. Outdoor Access (Often), 4. Emergency Evacuation Ease, 5. Better for Moving In and Out. Taxes Not Yet Assessed. (id:50886)
Realty One Group Flagship
29 - 7171 Torbram Road
Mississauga, Ontario
Conveniently located close to Pearson Airport and public transportation. Freshly painted and clean space. Ideal for a Professional office. Main level room with frontage to promote business has a washroom and is approximately 360 sq ft. The upper level also has a washroom and is approximately 360 sq ft. Tastefully painted and ready to move in. Virtually stage pictures represent possibilities for the two office spaces available in this lease. (id:50886)
Exit Realty Hare (Peel)
Upper - 1353 Davenport Road
Toronto, Ontario
Welcome To This Beautifully Renovated And Tastefully Decorated Masterpiece, Exquisite Floorplan. This Amazing Executive Suite Features 3 Generous Size Rooms, Massive Kitchen - Overlooking The Cn Tower And Downtown Core, With A Beautiful Backyard Great For Entertaining. This Move-In Ready Property Is Perfectly Located Just Minutes To Casa Loma, Trendy St Clair, Universities And Colleges, Dufferin Subway, Forest Hill And Hillcrest Neighborhoods. Bus Stops And Subways at your Door Step and a Number Of Tasty Restaurants. (id:50886)
Keller Williams Referred Urban Realty
105 - 2 Aberfoyle Crescent
Toronto, Ontario
Welcome To 2 Aberfoyle Crescent Unit 105! A Highly Sought After And Rarely Offered 1640 Square Foot, 2 Storey Suite Located At The Prestigious Town & Country II Condos Nestled In The Kingsway. This Recently Renovated Elegant Residence Features A Spacious and Inviting Open Concept Living / Dining Area Filled With Natural Light From Large Windows And 8" Wide Plank Hickory Hardwood Floors, Seamlessly Connected To A Luxury Kitchen Outfitted With High End Stainless Steel Appliances, Stone Counters, Tile Backsplash and Separate Dining Area. Upstairs, The Primary Bedroom Comes Complete with Spa-Like 5pc Ensuite and Spacious Walk-in Closet. Two Additional, Generously Sized Bedrooms Provide Flexibility for Home Office / Additional Living Space. The Cherry On Top? Two Massive Terraces Overlook The Serene Treed Ravine, Providing A Peaceful Retreat Right At Home. This Exceptional Home Is The Epitome Of Comfort And Convenience - Maintenance Includes All Utilities, Plus Two Parking Spots And One Locker. Residents Enjoy Top-Tier Building Amenities; 24Hr Concierge, Gym, Pool, Sauna, Visitor Parking and More. Easy Access To Everyday Amenities Including Shops, Restaurants, Grocers, Highways, And Transit with Islington Station Just Steps Away. (id:50886)
Property.ca Inc.
31 Tea Rose Road
Brampton, Ontario
Experience maintenance-free, country-club living at Rosedale Village, Bramptons premier adult gated community. A secure concierge entry leads to a 9-hole golf course, clubhouse with indoor salt-water pool, tennis and pickleball courts, bocce, parks and scenic walking paths. Spend your days on the course or relaxing at the clubhouse then return to your stunning bungalow without the hassle of lawn care or snow removal. Just 4 years new, this home offers open-concept living, a bright modern kitchen, and a spacious primary suite with ensuite bath. The double car garage provides convenience and storage, while the single-level layout is perfect for downsizers or those seeking ease of living. Enjoy the peace of mind of a secure, private community, close to shopping, dining, transit, and major highways. A rare opportunity to own in one of Bramptons most desirable enclaves! (id:50886)
RE/MAX West Realty Inc.
Basement - 422 Blinco Terrace
Milton, Ontario
**Legal Basement Apartment Brand-New** Absolutely Stunning! Has Been Professionally Finished To**Meet All Fire Code** And Safety Requirements, Offering Peace Of Mind And Secure Living.Features Include A Spacious Living Room With Three Oversized Windows For Natural Light, PotLights Throughout, An Upgraded Modern Kitchen Includes Quartz Countertops, And Brand NewAppliances Such As Stainless Steel Fridge, Stainless Steel Smooth-Top Electric Range, AndWasher & Dryer, One Bedroom, And A Full Washroom With A Well-Designed Bathroom And A LedLighting Mirror. Private Separate Entrance And One Parking Spot Included. Located In TheThriving Clarke Neighborhood Of Milton, Offers Easy Access To Highway 401 For Commuting,Proximity To Quality School, And Quick Trips To Off-Leash Dog Parks And Cedar Hedge Parks.Convenient Location With Easy Access To Highway 401, 8 Minutes West To Milton GO Station And Real Canadian Superstore, 3 Minutes South To Rabba Fine Foods (24hr Grocery), And 8 Minutes East To Toronto Premium Outlets. Transit Is Available, Though Having A Car Is Beneficial For Daily Convenience In This Predominantly Suburban Area. (id:50886)
Royal LePage Real Estate Services Ltd.
202 - 801 The Queensway
Toronto, Ontario
This never-lived-in south-facing 1+Den condo offers a bright and spacious layout with modern finishes throughout, large windows that fill the home with natural light, and a versatile den perfect for a home office or guest room. The excellent floor plan features a generous bedroom, open-concept kitchen with stainless steel appliances, in-suite laundry, and a huge balcony ideal for outdoor living. Located in a prime spot just steps to Costco, groceries, dining, gas, and everyday conveniences, with TTC right outside your door and quick access to major highways, this sun-filled unit combines comfort, style, and convenience in one perfect package. Sun-filled, functional, and move-in ready a must-see! Unit is virtually staged. (id:50886)
Century 21 People's Choice Realty Inc.
1925 Lawrence Avenue W
Toronto, Ontario
Save the LTT and take advantage of CMHC multifamily financing offering a 50 year mortgage, 87% loan-to-value and positive cashflow! This brand new legal 8 unit project features eight separately self-contained units, all with private entrances, separate utilities, and in-unit laundry. Top-floor units consist of 2 bedrooms plus den, 2 bathrooms (1 ensuite) and walk-out balconies. Main-floor units offer 2 bedrooms, 2 bathrooms (1 ensuite) with large storage room and rear balcony. Lower floors consist of two 1-bedroom, 1 bathroom units. Rear lower units include private terraces. All units feature custom kitchens, stainless steel appliances, high-efficiency HVAC systems and open-concept designs. Located a short distance from downtown Toronto, the property provides quick access to the Highway 400 series, restaurants, shopping and short walk to the Weston GO Station. Estimated financials available upon request. Anticipated October 2025 completion. Builder Warranty Included. Turnkey Investment Opportunity. Not Subject to Foreign Buyer Ban, MNRS or NRS taxes. Vendor open to creative financing options for acquisition. (id:50886)
Sotheby's International Realty Canada
174 Victoria Street
Brampton, Ontario
Approx 3 Spectacular Acres Overlooking the Credit River, Beside The Park, Right Off The 407! Two Houses On The Property! LOW PROPERTY TAXES, 2+1 Bed. Main House Open Concept, Cedar Floors, F/P (Wood Stove Insert), Walkout Enclosed Sunroom, Hi Efficiency Boiler, Sauna, Separate 1+1 Bedroom Coach House w/ Loft + Skylight, W/O Deck. Possibilities Are Endless. (id:50886)
RE/MAX Real Estate Centre Inc.
15 Castlemore Drive
Brampton, Ontario
STUNNING - AMAZING - BEAUTIFUL HOME: Welcome to 15 Castlemore Drive in Desirable Peel Village Area of Brampton Location 50' x 100' Lot...Beautiful Highly Upgraded Home with Country Style Private Oasis in Backyard with Great Curb Appeal Features Bright & Spacious Living and Dining Area Combined Full of Natural Light Through Large Picture Window Overlooks to Very Beautiful Landscaped Front Yard...Modern Upgraded Chef Kitchen with Breakfast Island & Breakfast Bar with Quartz Counter Top...3+1 Generous Sized Bedrooms...2 Full Upgraded Washrooms...Primary Bedroom Walks Out to Beautiful Country Style Backyard with Stone Patio for Summer BBQ with Friends &Family...Above Ground Pool with Large Deck For Relaxing Summer Perfect for Outdoor Entertainment...Beautiful Manicured Garden Area with the Balance of Grass...Professionally Finished Basement with Huge Rec Room With Bedroom/Full Washroom Perfect for Indoor Entertainment or For Growing Family with Potential for In Law Suite with SEPARATE ENTRANCE Close to Schools, Parks, Public Transit, Go Station, Hwy 410/407 & Much More...Upgrades Include: Hardwood Fl (2 years); Pot Lights (5 Yrs); Kitchen (2022); Fridge (2022);Stove (2022);Dishwasher (2022); Crown Moulding/Trims/Baseboard (2 Yrs); Pool (5 Yrs)...Ready to Move in Beautiful Family Home with Lots of Potential... (id:50886)
RE/MAX Gold Realty Inc.
40 Monaco Court
Brampton, Ontario
Recently renovated, beautiful **4-bedroom home with a separate 2-bedroom walk-out basement apartment backing onto a ravine.** Sitting on a generous pie-shaped lot, this home offers the best of both worlds - peace, quietness, your **own private oasis**, yet very **well connected through highways and just minutes from schools, plenty of shopping, parks, GO station**, to name a few amenities The main level has an open, yet a very functional layout with a **separate family room** ideal for cozy gatherings. The gourmet kitchen with *upgraded cabinetry* is the heart of the house. Spacious living and dining area with **large windows** are sure to drench your indoors with natural light and beautiful view of the lush ravine. Walk out to the deck and enjoy the beautiful backyard whether you sip on your morning coffee/tea or enjoy a glass of wine in the evening. 4 generous-sized bedrooms upstairs, primary with an ensuite and a walk-in closet. The basement is a **walk-out 2 bedroom apartment, with a living room, a full washroom which features a large upgraded vanity, kitchen, laundry and a separate entrance.** Perfect for a **modest rental income**! Or it could be an ideal **in-law or nanny suite**. PRIVATE OASIS + BEAUTIFULLY RENOVATED + PRIME LOCATION = a must-see! (id:50886)
RE/MAX Excellence Real Estate
20 Monabelle Crescent
Brampton, Ontario
Fully Renovated Gorgeous 4+2 Bedroom,4 Washroom Home With 9Ft Ceiling In The Prestigious Area Of The Chateaus In The Highlands Of Castlemore. Stone and Stucco front. Nestled In Quiet Neighborhood With Only Detached Houses. Kitchen With Added Pantry, Quartz Countertop And Porcelain Flooring, Hardwood Flooring On The Main And Upper Level, Main Floor Laundry, Lot Of Sunlight, Washrooms. Finished Basement With Sep Entrance & 3Pc Washroom & A Kitchenette. (id:50886)
RE/MAX President Realty
Ph09 - 1928 Lake Shore Boulevard W
Toronto, Ontario
Extraordinary HIGH PARK View Penthouse at the stunning "Mirabella Condominiums". Panoramic Views Facing High Park, Grenadier Pond and Humber Bay West, steps away from LAKE ONTARIO. The very last Builder's HIGH Park View Penthouses ! Brand New Suite 1527 sqft, THREE Bedroom, (or 2 plus library/den) 3 Full Baths, PhO9w Plan. 10 ft ceiling heights. Built-In Stainless Appliances, MIELE Gas Stove Top. $ 82,000 ++ of Finishes Upgrades & Electrical Extras. Architecturally Stunning & Meticulous Built Quality by Award Winning Builder. Expansive 23'x5' ft Terrace. This is in the Mirabella WEST Tower. This Suite is Full of Light ! & Upgraded by the Builder with Elegant Modern Designer selected Extras throughout. Residents of Mirabella enjoy 10,000 sqft. of Indoor Amenities Exclusive for each tower, +18,000 sqft. of shared Landscaped Outdoor Areas+BBQ's & outdoor Dining/Lounge. Mirabella is situated in the Sought after HIGH PARK/SWANSEA Neighbourhood. Minutes to Roncesvalles, Bloor West Village, High Park, TTC & all Highways, 15min to Airport. 25 min to downtown Toronto or Mississauga or Vaughan. Miles of Walking/Biking opportunities on the Martin Goodman Trail & The Beach are at your front door! World Class "Central Park" Style Towers, Indoor Pool (SOUTH Lake View), Saunas, Expansive Party Room w/Catering Kitchen, Gym (ParkView) Library, Yoga Studio, Children's Play Area, 2 Guest Suites per tower, 24- hr Concierge. Suite is currently staged. Other is Terrace. Rare 3 Bedroom ( or 2+large den), 3 full baths. 1 Prk & 1 Locker Incl. Exquisite Opportunity to live on the Lake in Brand New Luxury. Photos and Virtual Tour are of Similar size and layout model suite. (id:50886)
Royal LePage Terrequity Realty
Sutton Group Quantum Realty Inc.
16718 Caledon King Townline N
Caledon, Ontario
Welcome To 16718 Caledon King Townline N, A Rare Hobby Farm Estate On Nearly 25 Scenic Acres In Caledon. Behind The Gated Entrance Lies A Property That Blends Privacy, Function, And Long-Term Potential. The Spacious 5-Bedroom Residence Offers Comfort For Family Living With Large Principal Rooms And Serene Countryside Views. Perfect For Multi-Generational Living, Entertaining, Or Quiet Enjoyment, This Home Is Both Practical And Inviting.Equestrian Enthusiasts Will Appreciate The Well-Equipped Barn With 6 Stalls, Multiple Paddocks, And Open Pastures For Riding And Training. Two Tranquil Ponds Enhance The Natural Landscape, While A 1,200 Sq. Ft. Detached Workshop And Oversized Garage Provide Excellent Space For Hobbies, Storage, Or Business Needs. An Inground Pool Adds To The Lifestyle Appeal, Making This Estate Ideal For Those Who Value Both Work And Play.Located In The Palgrave Estate Residential Community, This Property Also Offers Future Development Potential. Conveniently Located Just 10 Minutes From Tottenham, Schomberg, And Bolton, You'll Enjoy Rural Serenity With Quick Access To Town Amenities, Shopping, Dining, And Commuter Routes.Additional Highlights Include Mature Trees, Manicured Grounds, And Sweeping Countryside Views That Create A Peaceful Retreat Unlike Any Other. Whether You Are Seeking A Private Family Estate, An Equestrian Haven, Or A Hobby Farm With Long-Term Upside, 16718 Caledon King Townline N Is A Signature Caledon Offering. Don't Miss The Chance To Make This Remarkable Estate Your Own. Truly A Must-See! (id:50886)
RE/MAX Millennium Real Estate
5489 Glen Erin Drive
Mississauga, Ontario
Fantastic opportunity to own a beautifully maintained 5-bedroom detached home in the highly sought-after Central Erin Mills community! This spacious home offers a large primary bedroom with a generous walk-in closet and a renovated 5-piece ensuite complete with a smart toilet. All bathrooms have been upgraded, and new windows were installed in 2019. Located within the boundaries of top-rated schools including John Fraser S.S., St. Aloysius Gonzaga H.S., Thomas M.S., Divine Mercy, and Credit Valley P.S. Conveniently close to shopping centres, library, hospital, parks, and major highways. (id:50886)
Executive Homes Realty Inc.
2103 - 1461 Lawrence Avenue W
Toronto, Ontario
Welcome to Unit 2103 at 1461 Lawrence Avenue West, located in the modern 7 On The Park Condos in Toronto's Brookhaven-Amesbury neighborhood. The open-concept living and dining area flows seamlessly into a sleek, chef-inspired kitchen featuring quartz countertops, an oversized breakfast island with extra storage, integrated appliances, custom cabinetry and elegant floating white oak shelves. The spacious living area also includes a built-in entertainment unit with a marble top, leading to a generous balcony that boasts sweeping south and west views of Amesbury Park and the Toronto skyline. The 2 bedrooms and 2 washrooms penthouse suite thoughtfully designed with a split-bedroom layout that maximizes both privacy and natural light. It completes w/ it's owned parking and locker room. Residents enjoy a range of premium amenities such as a fitness centre, party and games rooms, concierge service, pet and car wash stations, and secure bike storage. The location is ideal for both convenience and lifestyle-just steps from green spaces like Amesbury Park, and within walking distance to Walmart, LCBO, Metro, and a variety of local restaurants. Public transit is easily accessible, with nearby bus routes and quick connections to the Weston GO station, while Highway 401 is just a short drive away. This property combines comfort, design, and connectivity in one of Toronto's emerging communities. (id:50886)
RE/MAX Metropolis Realty
1 - 700 Neighbourhood Circle
Mississauga, Ontario
Gorgeous Stacked Townhouse in the Heart of Mississauga This house offers a perfect blend of comfort, style, and convenience. Featuring 2 spacious bedrooms and 2 full bathrooms, this home is designed to meet the needs of modern living. The open-concept main floor boasts a bright living and dining area with plenty of natural light, seamlessly flowing into a well-appointed eat-in kitchen with stainless steel appliances (including a new cooking stove, brand new built-in over-the-range microwave, fridge and Dishwasher) and elegant granite countertops. Enjoy direct access from the living room to your private newly built 2025 patio, complete with a gas line for BBQ, perfect for outdoor relaxation or entertaining. The finished basement provides versatile space for a home office, gym, or even a third bedroom, and includes convenient in-unit laundry facilities. Other highlights include direct access to a private garage, access to the house from garage, visitor parking, and a park right next door perfect for families and outdoor activities. Located in a prime Mississauga neighborhood, this home offers unbeatable convenience: minutes to Cooksville GO Station, Square One Mall, top-rated schools, parks, grocery stores, and major highways. This stunning property combines functionality with a fantastic location ideal for professionals, families, or investors (id:50886)
Team Home Realty Inc.
1912 - 15 Kensington Road
Brampton, Ontario
This Stunning Corner Unit Penthouse Suite Offers 2 Large Bedrooms And 2 Bathrooms, With Breathtaking Views From Every Angle. Enjoy Quiet Time, Or Perfect For Entertaining In An Extraordinarily Large Balcony Gazing Into The City! It Offers A Stunning Modern White Kitchen, Ample Natural Light, And Freshly Painted To Enjoy Ultimate Comfort. Primary Bedroom Is Expansive And Luxurious. It Features A Spacious Two-Piece Ensuite Plus His & Hers Closets For Ample Storage. Enjoy Ultimate Convenience With Your In-Unit Storage Room Or Pantry. Stay Organized And Clutter-Free Without Ever Having To Step Outside. Everything You Need Is At Your Fingertips. This Building Offers An Array Of Amenities Ranging From An Outdoor Pool, Gym, Exercise Room, Party/Meeting Rooms, Security System, And Ample Visitor Parking. This Penthouse Suite Is Nestled In A Prime Location, Within Walking Distance To Shops, The Bramalea City Center, Restaurants, Physio, Grocery, And Much More!! Schedule A Viewing Today And Experience The Epitome Of Condo Living! First Medicine College Of Toronto Metropolitan University Is Coming Up In 2025 In Brampton, Which Is Just Within Walking Distance Of The Property. This Property Is A Fantastic Choice For First-Time Buyers Or Savvy Investors Looking For A High-Demand Rental. Don't Miss This Opportunity. Book Your Showing Today!!! (id:50886)
Royal LePage Maximum Realty
136 - 2501 Saw Whet Boulevard
Oakville, Ontario
Welcome to The Saw Whet, a brand-new luxury condominium in Oakville's prestigious Glen Abbey community. This BRAND NEW never-lived-in 1-bedroom, 1-bathroom suite offers a contemporary open-concept design with elegant finishes, soaring 12 ft ceilings, providing a perfect opportunity for first-time buyers, investors, or those seeking a refined living experience. As an added bonus, the owner of this unit will also receive 1 of 18 rare and highly coveted extra large parking space and locker combo featuring a 6ft x 10ft x 10ft high storage space. In addition, entertain and relax in style with this unit's EXCLUSIVE OWNED private rooftop patio with stunning unobstructed views! Nestled in South Oakville, this exclusive mid-rise development blends modern architectural beauty with the serenity of nearby parklands, riverscapes, and pristine golf courses. Located just 3 minutes from the QEW and 6 minutes from Bronte GO Station, this prime location offers seamless connectivity for commuters. The area is surrounded by convenient amenities, including top-tier shopping, dining, and entertainment, with major retailers such as FreshCo, Sobeys, Metro, and Canadian Tire all within a 10-minute drive. Additionally, Sheridan Colleges Trafalgar Campus is nearby, and Oakville Trafalgar Memorial Hospital is just 8 minutes away. This is a rare opportunity to own a luxury condo in one of Oakville's most sought-after communities. Don't miss out on this incredible investment. Schedule a viewing today! (id:50886)
Right At Home Realty
124 - 2030 Cleaver Avenue
Burlington, Ontario
Welcome to Headon Forest! This beautifully updated ground-floor 2-bedroom, 1-bathroom condo in one of Burlingtons most desirable communities. Ideal for retirees or those seeking stair-free living, this bright and spacious unit features an upgraded kitchen with stainless steel appliances, built-in wall oven, granite countertops, and additional cabinetry for extra storage. The modern 4-piece bathroom includes a double sink vanity with granite counters. Enjoy the convenience of two parking spaces one underground and one surface spot plus immediate or flexible closing options. A perfect blend of comfort, style, and accessibility! (id:50886)
Revel Realty Inc.
A - 39 Nixon Road
Caledon, Ontario
Clean and functional space available for sublease. Gross rate includes net rent, TMI, and utilities. Sublease runs until Feb 28th, 2028. Ideal for dead storage/warehouse. Some office space could be made available. Access to a drive in door could be accommodated. (id:50886)
Vanguard Realty Brokerage Corp.
Upper - 6 Thirty First Street
Toronto, Ontario
Completely renovated nestled in the heart of Toronto's sought-after Long Branch waterfront community just steps from Lake and waterfront trails! Enjoy breathtaking sunrises & sunsets in this quiet, peaceful neighbourhood so close to the lake you can hear the waves! Fully renovated inside and out, from top to bottom. Upper-level 2 bed and 2 bath unit boasts a stylish modern contemporary design. Laminate flooring throughout with extra soundproofing. Bright and airy layout feels like a brand new condo. Don't miss your chance to lease a one-of-a-kind unit in one of Torontos most vibrant waterfront communities close to all your major amenities, shopping& great schools (elementary, secondary & post-secondary). Enjoy easy access to public/GO transit and The Gardiner. (id:50886)
RE/MAX Hallmark Realty Ltd.
404 - 1225 North Shore Boulevard E
Burlington, Ontario
Welcome to this stunning 1-bedroom plus DEN condo, provides 910 sq. ft. of thoughtfully designed living space. The spacious bedroom comes complete with a walk-in closet and the DEN provides flexibility for a home office or guest space. The bright and inviting living and dining area plus the private balcony is perfect for enjoying your morning coffee or unwinding after a long day. The updated kitchen features modern finishes, while fresh paint and updated light fixtures add a contemporary touch throughout the unit. With in-suite laundry and an updated furnace and A/C (2023), this condo provides both convenience and comfort. Beyond the unit, the building provides an array of fantastic amenities, including an outdoor pool, BBQ area and gazebo, as well as a gym, sauna, car wash, games room, and a party room with a full kitchen. Situated in an unbeatable location, this condo is just a short walk to the Waterfront, Spencer Smith Park, and The Art Gallery of Burlington. You'll also find yourself steps away from trendy shops, popular restaurants, and directly across from Jo Brant Hospital. Move-in ready and waiting for you to enjoy don't miss this incredible opportunity! (id:50886)
Royal LePage Realty Plus Oakville
B - 39 Nixon Road
Caledon, Ontario
Clean and functional space available for sublease. Gross rate includes net rent, TMI, and utilities. Sublease runs until Feb, 28th, 2028. (id:50886)
Vanguard Realty Brokerage Corp.
14902 Mount Pleasant Road
Caledon, Ontario
An extraordinary opportunity to own a unique, income-generating multi-residential property on approx. 15.8 acres in the heart of scenic Caledon. Perfectly blending rural charm and investment potential, this estate features three self-contained living units, detached barn, and breathtaking views just under an hour from Toronto. Whether you're a multi-generational family seeking space and privacy, an investor expanding your portfolio, or a lifestyle buyer dreaming of a hobby farm or family retreat, this property delivers unmatched versatility and value. The 4 box stall barn offers endless potential for storage, a workshop, equestrian pursuits, or a fulfilling agri-lifestyle. Each living space features private entrances, ample parking, and modern upgrades throughout, ensuring convenience and flexibility for all residents. Situated just minutes from hiking trails, equestrian centres, golf courses, local markets, and with quick access to Highways 400, 427, and 407, this rare offering is perfectly positioned for both relaxation and connectivity. Experience spacious living with a private, serene setting ideal for those seeking room to grow and limitless possibilities. A rare offering in one of Caledons most sought-after rural enclave. Move in or invest the choice is yours. **EXTRAS** gated entry, treelined driveway, mature landscaping, perennial gardens, pergola, gazebo, decks, 2 wells, 2 septics, auto-start 10kw back up generator, Fiber-Optic Service Thru Vianet To Both Dwellings. Recent Upgrades Include Roof & Windows On Both Homes, Furnace, Air Conditioning, Attic Insulation in Main Home. Mini-Split Heat Pump In Guest House (id:50886)
Royal LePage Rcr Realty
90 Main Street
Milton, Ontario
Mix-Use property zoned C-4 Hamlet Commercial allows multiple residential & commercial uses. Currently 3 separate units. Basement apartment, Main floor has 3 bedrooms with kitchen & bath. 2nd floor comes with open concept kitchen bedroom, living area walkout to terrace. Circular driveway, stone barn with 2 car garage with extra storage on 2nd floor, fully fenced, ample of parking space, backup generator. Drilled well and septic, 200amp power supply. Ample of opportunities when it comes to zoning allowance and can be great income potential property. vacant possession will be provided. (id:50886)
RE/MAX Real Estate Centre Inc.
2006 - 3390 Weston Road
Toronto, Ontario
Welcome to this bright and spacious apartment featuring two generously sized bedrooms in a prime location, just steps away from the new TTC line. The open-concept layout is enhanced by large windows that flood the unit with natural light, creating a warm and inviting atmosphere. The building has been recently updated with modern lighting, refreshed hallways, new carpeting, and stylish door numbers, offering a contemporary feel throughout. Residents can enjoy a wide range of amenities including a swimming pool, sauna, fitness center, and party room. Conveniently situated near schools, shopping, public transit, and major highways, this home combines comfort, accessibility, and lifestyle in one desirable package. (id:50886)
Exp Realty
10 - 5878 Montevideo Road
Mississauga, Ontario
Gorgeous Townhouse in a quiet, family oriented & sought-after neighborhood. This Home is a 3 Bedroom End Unit with Built-in Garage. It features Open-concept Living & Dining Room w/ Lovely Hardwood Floors, Modern Luxury Kitchen w/ SS Appliances, Quartz Countertop, Pot lights, Stylish Washrooms, Huge Bedrooms, Bright Basement Walk-out to Spacious Backyard, Steps to Parks, Plazas, Meadowvale Town Centre, Shops, Supermarket, Restaurants, Golf club, Community Centre, Library, Gym, Schools, Place of Worships, Hi-ways 401/407/403, Complex amenities: Playground & Visitor's Parking and Very Low Maintenance Fee! (id:50886)
Right At Home Realty
1604 - 3883 Quartz Road
Mississauga, Ontario
Welcome to this luxury condo in the heart of Mississauga! This spacious 2-bedroom + 1 den, 2 full-bath suite comes with 1 parking space and 1 locker. Featuring 9-foot ceilings and a large balcony with breathtaking unobstructed east and south views of the city skyline and Lake Ontario.Enjoy the ultimate downtown Mississauga lifestyle with steps to Square One Shopping Centre, Sheridan College, restaurants, theaters, Living Arts Centre, YMCA, entertainment, and public transit. Easy access to HWY 401/403 makes commuting a breeze. (id:50886)
Eastide Realty
324 - 349 Wheat Boom Drive
Oakville, Ontario
Welcome to this stunning 2-bedroom, 3-bath condo townhome featuring an impressive 300+ square foot terrace, perfect for entertaining, lounging, and enjoying BBQ dinners. Located in the vibrant Oakvillage community in north-central Oakville, this home combines modern design with smart home integration. Control everything from the intercom and doorbell camera to the thermostat, HVAC, and lighting using the in-home control pad or smartphone app. Ideal for entertaining, the open-concept main floor boasts a kitchen, living, and dining area with 9-foot ceilings and luxury vinyl plank flooring. The sleek kitchen is equipped with quartz countertops, stainless steel appliances, a cyclone ventilation hood, and a breakfast bar island for quick meals. Step out onto the balcony to savor your morning coffee or catch the evening breeze. The spacious primary bedroom features a walk-in closet and an upgraded 3-piece ensuite. Additional upgrades include quartz countertops in both full baths, hardwood stairs, and vinyl plank flooring in the hallways and bedrooms. An upper loft area offers the perfect space for an office, leading to the private rooftop terrace. This modern property promotes a healthy and welcoming environment, complete with courtyard planters, a social seating area, walkways, and ample underground visitor parking. (id:50886)
Axis Realty Brokerage Inc.
Upper - - 5689 Sidmouth Street
Mississauga, Ontario
Upper Level Only *4 Bedroom 3 Bath Detach House. Quartz Kitchen Countertop With S/S Sink & Faucet. Renovated Bathrooms. Great Location.Great Neighborhood.Great Schools.Close To Park,Transit, Plaza,Hwy & Major Street Near By.Property Features Newer Kitchen.No Carpet On The Property.Tenant To Pay 70% Of Utilities.No Pets, No Smoking. (id:50886)
Century 21 People's Choice Realty Inc.

