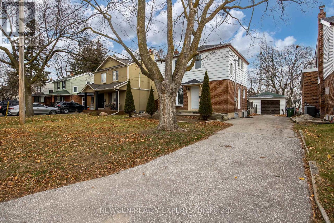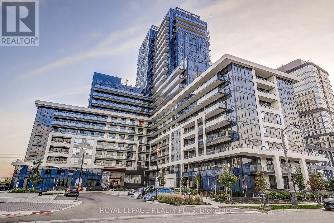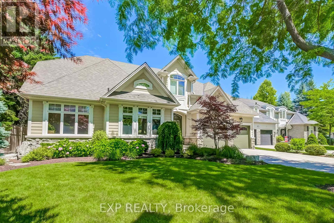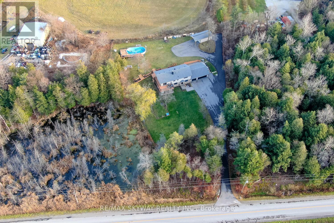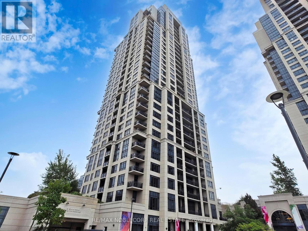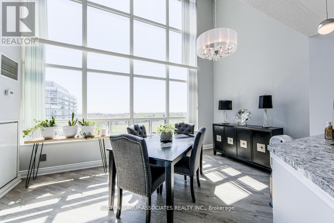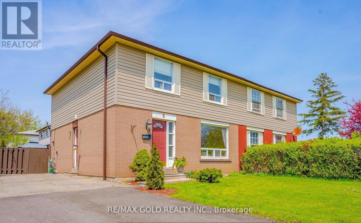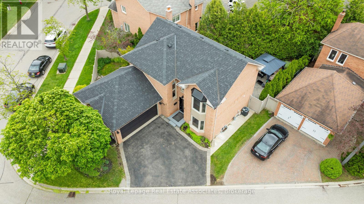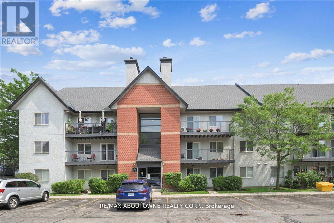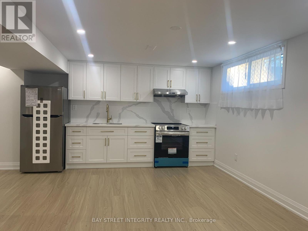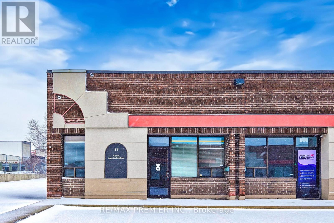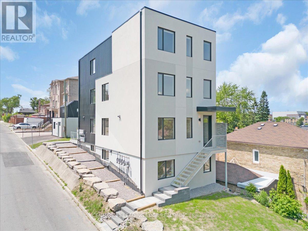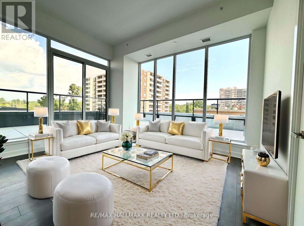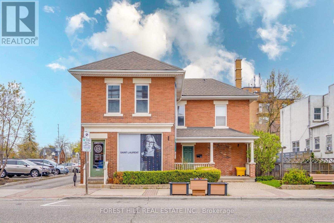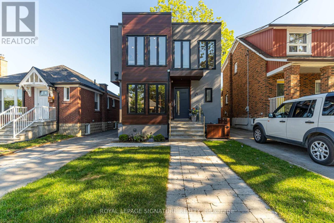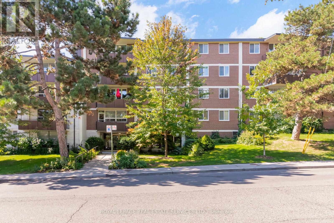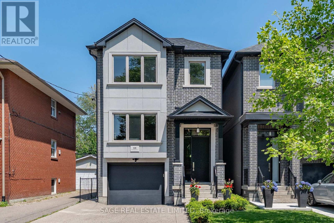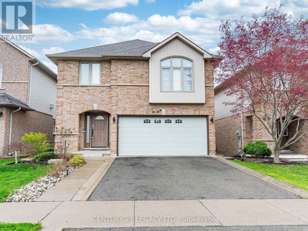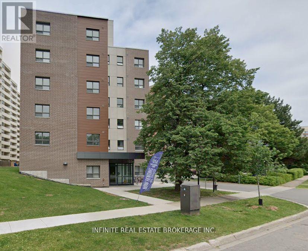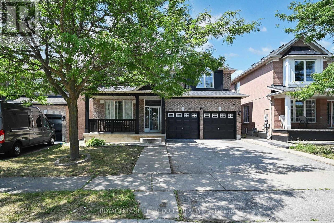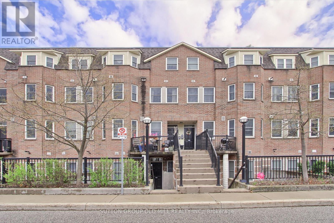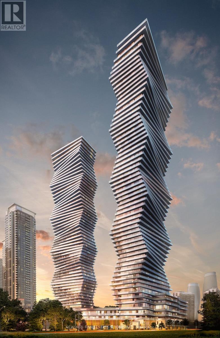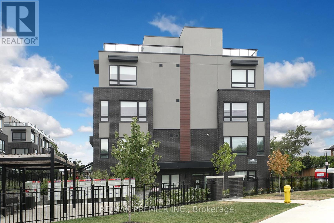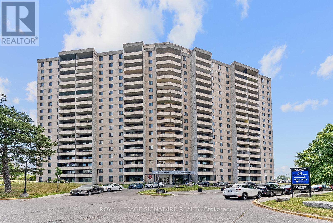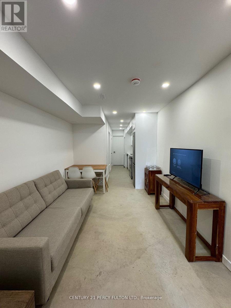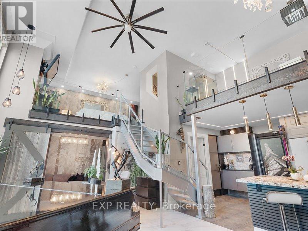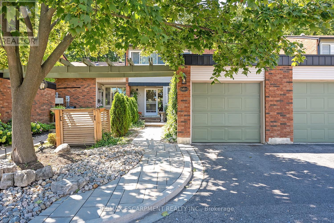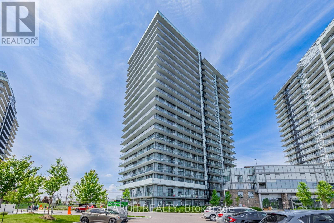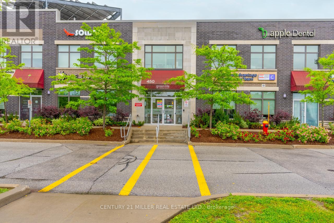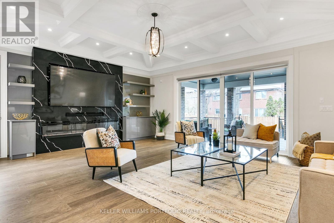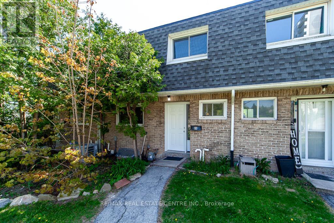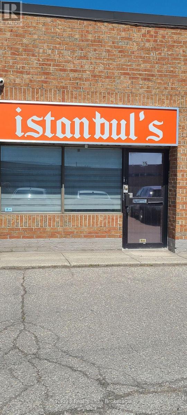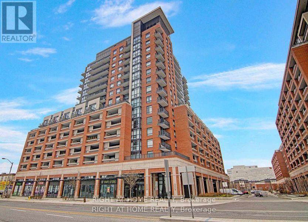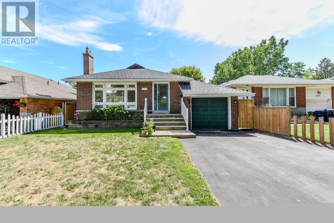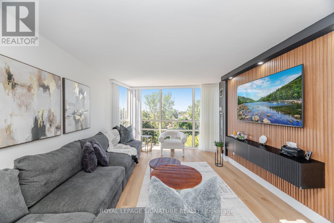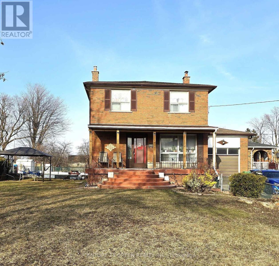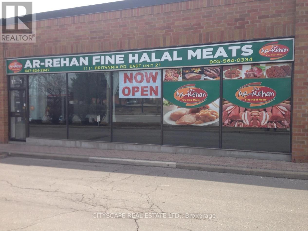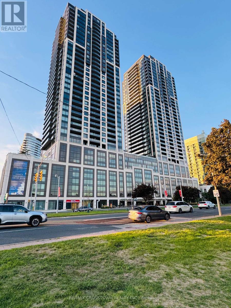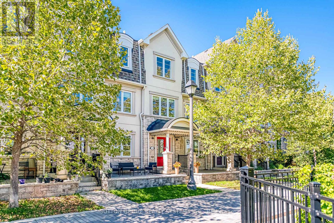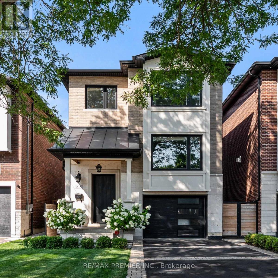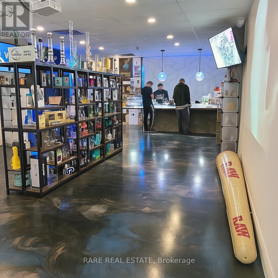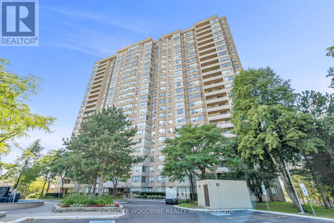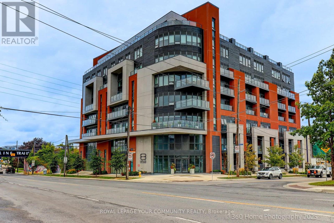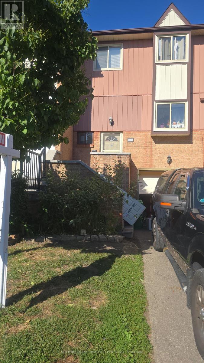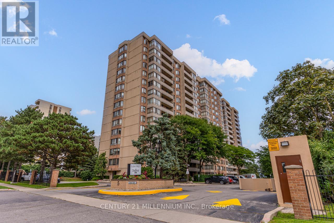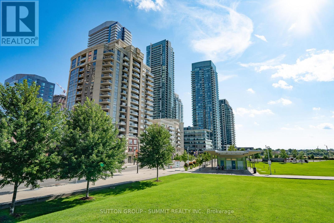93 Ashbourne Drive
Toronto, Ontario
Conveniently Located in the highly sought-after Islington-City Centre West neighbourhood, this well-maintained 3-bedroom, 3-washroom two-storey home offers a rare opportunity for both end- users and investors. Whether you're looking for a comfortable move-in ready home or a prime property to redevelop, this one will be the great chance. The home offers a practical layout with a bright family area, dining space, and a functional kitchen all making smart use of its modest but efficient footprint. Upstairs you'll find three comfortable bedrooms and a full bath, perfect for family living or working from home. The finished basement with an additional bathroom adds valuable living space and flexibility. Sitting on a desirable lot in an evolving neighbourhood where custom homes are increasingly being built, this property holds strong potential for future development. The private backyard is perfect for gardening, relaxing, or entertaining, and private driveway provide added convenience. Just steps from Kipling Station, offering TTC, GO Transit, and the TTC AirPort Express for a quick commute downtown or to Pearson Airport., many of Toronto's top rated schools,, shopping, parks, and major highways this is a fantastic opportunity to invest in one of Etobicokes most dynamic and growing communities. (id:50886)
Newgen Realty Experts
2202 - 3220 William Coltson Avenue
Oakville, Ontario
Welcome to the highly sought-after Upper West Side Condos in North Oakville. This stunning penthouse suite offers 2 spacious bedrooms and 2 full bathrooms, designed with modern living in mind. Enjoy the convenience of 1 parking space and 1 locker, along with keyless entry, smart home technology, and concierge security service for peace of mind. Being a penthouse, this suite boasts 9ft ceilings and larger doors, creating a sense of openness and sophistication throughout. Step inside and be impressed by over $23,000 in upgrades including sleek quartz countertops, upgraded cabinetry, stylish laminate flooring, pot lights in the kitchen, custom backsplash, an upgraded sink, and top-of-the-line stainless steel appliances. Internet is also included for your convenience. The open-concept layout flows seamlessly, filled with natural light, and opens to breathtaking penthouse views of acres of lush greenspace. This luxury building is equipped with outstanding amenities to enhance your lifestyle: a fully outfitted fitness centre, elegant party rooms, inviting lounges, a rooftop patio with BBQs, and even a convenient pet wash room. Whether entertaining or relaxing, every detail has been thoughtfully designed. The location is second to none nestled in a vibrant community with close proximity to top-rated schools, shopping, restaurants, and quick access to Highways 403 and 407, making commuting effortless. This is a rare opportunity to own a beautifully upgraded penthouse in one of Oakville's most desirable developments. Perfect for professionals, downsizers, or anyone seeking a modern, maintenance-free lifestyle without compromise. (id:50886)
Royal LePage Realty Plus
806 Hidden Grove Lane
Mississauga, Ontario
Discover refined living in this beautifully maintained three-bedroom Condo bungalow nestled in the highly sought-after Watercolours Complex in Lorne Park. Offering the perfect blend of comfort, luxury, and low-maintenance living, this home is ideal for downsizers, professionals, or anyone seeking a serene lifestyle in one of Mississauga's most exclusive neighbourhoods. Step inside to find a spacious, open-concept layout featuring soaring cathedral ceilings in the Living room with gas fireplace, hardwood floors and an abundance of natural light throughout. The gourmet kitchen boasts granite countertops, premium stainless steel appliances, Butlers servery with pantry and a large breakfast area that overlooks the Living room- perfect for entertaining or family get togethers! The primary bedroom suite offers a peaceful retreat with a walk-in closet and a spa-inspired 5-piece ensuite. A second bedroom on the main floor together with a 3rd bedroom and 4pc washroom in the upper level loft is ideal for weekend guests and family! Enjoy walkouts to a private patio and backyard, ideal for morning coffee or evening relaxation. Handy features include am inground sprinkler system, double car garage with direct access, main floor laundry and plenty of storage. Residents of the Watercolours community enjoy landscaped grounds, private road and a worry-free lifestyle with exterior maintenance handled by the Condo corporation. Located minutes from the Port Credit GO station, Lake Ontario, Port Credit and major highways, this rare offering blends sophisticated design with unmatched convenience in a prime Lorne Park location. Don't miss this opportunity- luxury bungalow living awaits. (id:50886)
Exp Realty
6700 32 Side Road
Halton Hills, Ontario
Serene Living minutes away from Central Acton. This Muskoka-style estate sits on over 1.38acres of land, offering privacy, scenery, and peace while still being conveniently located near Milton and Acton. With over 2,600 sq. ft. of living space, this property is being sold under Power of Sale in As Is condition. It presents a great opportunity for buyers to add value and unlock its true potential. The home requires work, there was a fire that affected a small portion of the basement area. The lot is fully fenced with a gated entrance, providing both security and seclusion. A separate workshop/garage offers endless possibilities for storage, hobbies, or additional workspace. The extended, fully asphalted driveway ensures plenty of parking for family and guests. With its large lot, desirable location, and unique features, this property is perfect for someone with vision looking to invest, renovate, and create something exceptional. This home is Under "Power of Sale". Seller do not warrant retrofit of ANY appliances and chattels. This is selling in AS is condition. (id:50886)
RE/MAX Skyway Realty Inc.
1929 - 2 Eva Road
Toronto, Ontario
Welcome to West Village Condos by Tridel where modern living meets unmatched convenience! This beautifully designed 2-bedroom, 2-bathroom split bedroom suite offers a bright, functional layout with open-concept living and dining, perfect for both relaxation and entertaining. Large windows bring in plenty of natural light, while the sleek kitchen features granite countertops, stainless steel appliances, and ample storage. The spacious primary bedroom includes a 4-piece ensuite and large closet, while the second bedroom is perfect for family, guests, or a home office. Step out onto your private balcony and enjoy stunning views. Located in a highly desirable community near Highway 427, Gardiner, and Pearson Airport, you'll also enjoy close proximity to Sherway Gardens, schools, parks, and transit. Building amenities include an indoor pool, fitness centre, party room, guest suites, theatre, and a 24-hour concierge for your comfort and security. Perfect for first-time buyers, downsizers, or investors looking for a move-in-ready condo in a prime Toronto location. (id:50886)
RE/MAX Noblecorp Real Estate
536 - 200 Manitoba Street
Toronto, Ontario
Indulge in the epitome of city living in this stunning apartment unit! Floor-to-ceiling windows bathe the spacious interior in natural light, creating an airy and inviting atmosphere. The open-concept layout seamlessly connects the living, dining, and kitchen areas, perfect for both every day living and entertaining guests. Prepare culinary delights in the modern kitchen, complete with stainless steel appliances and granite countertops. Imagine relaxing evenings on your private balcony, enjoying breathtaking city views and the gently breeze. The luxurious primary suite offers a tranquil retreat, complete with an ensuite bathroom and ample closet space. Additional bedrooms provide comfortable accommodations for family and guests. This apartment is more than just a residence; it's a lifestyle. And that's not all! Residents enjoy access to a gym, a relaxing sauna, a game room with billiards, a spacious party room perfect for gatherings, a rooftop BBQ are with stunning city views, and even a squash court. Don't' miss this exceptional opportunity to experencie the best of urban living! (id:50886)
Sutton Group-Associates Realty Inc.
4 Elvina Gate
Brampton, Ontario
Fully Renovated || 42.49 x 113.05 Feet MASSIVE LOT. Beautiful, One-of-a-Kind Semi-Detached Home. This spacious home features 4 large bedrooms on the upper level and 1 bedroom in the finished basement. This home offers two private yards, perfect for family living and entertaining. The main floor boasts a bright living and dining room with elegant French doors, and an oversized kitchen with a walk-out to a charming country-style backyard. Enjoy the in-ground pool, surrounded by mature trees, shrubs, a cabana, and professionally landscaped gardens, creating a serene and private retreat. The finished basement, with a separate entrance, includes a bedroom, bathroom, and kitchen. New roof (2021), Laminate flooring on the upper level || Long driveway with ample parking. Close to all amenities! (id:50886)
RE/MAX Gold Realty Inc.
6682 Snow Goose Lanes Lane
Mississauga, Ontario
Welcome To 6682 Snow Goose Lane, A Beautifully Maintained Home Nestled On A Family-Friendly Cul-De-Sac In The Highly Sought-After Lisgar Community Of Mississauga. This Spacious Property Boasts Over 2,600 Sq. Ft. Of Finished Living Space, Featuring 4+2 Bedrooms And 4 Bathrooms, Including A Fully Finished Basement Apartment With A Separate Entrance And Private Side YardIdeal For Multi-Generational Living Or As A Potential Income Suite. The Main Level Offers A Formal Dining Room Overlooking The Front Yard, Just Steps From The Stunning Open-Concept Kitchen With A Centre Island, Built-In Stainless Steel Appliances, And A Walkout To The Fully Fenced Backyard. The Kitchen Opens Into A Bright Living Room With Pot Lights, A Wood-Burning Fireplace, And Another Walkout To The Backyard Oasis, Complete With A Stamped Concrete Patio And Metal Gazebo. A Sunken Family Room Provides Flexibility As A Main Floor Bedroom, Alongside A Convenient 2-Piece Bath To Complete The Main Level. Upstairs, Discover A Spacious Primary Suite With Double Closets And A Private 3-Piece Ensuite, Along With Three Additional Well-Appointed Bedrooms And A 4-Piece Bathroom. The Basement Apartment Includes Two Bedrooms, A Full Bathroom, Kitchen, Living Room, And A Separate, Fully Fenced Yard. This Home Reflects True Pride Of Ownership And Offers Incredible Versatility. Close To Excellent Schools, Trails, Shopping, Restaurants, Major Highways, And Just Minutes To Toronto Pearson Airport This Is One You Wont Want To Miss! (id:50886)
Royal LePage Real Estate Associates
921 - 1450 Glen Abbey Gate
Oakville, Ontario
Priced lower than comparables for its size! Very spacious 3 bedroom, 2 bathroom condo apartment located in prime Glen Abbey area of Oakville. Large living room has wood burning fireplace and access to balcony with large storage closet. Kitchen is has convenient opening to dining room. Handy laundry in condo. Primary bedroom has ensuite bathroom. Two other bright and roomy bedrooms. Walking distance to Abbey Park High school, the new Oakville Hospital, shopping and trails. Conveniently located close to Oakville Go Station, and QEW and 403. (id:50886)
RE/MAX Aboutowne Realty Corp.
77 Wareside Road
Toronto, Ontario
A stunning brand-new separate entry Basement located at The West Mall & Rathburn Etobicoke, in a quiet family-friendly. This beautiful over 1500 ft ample space provides 2 Bedrooms plus Den with 2 bathrooms, and private laundry, to create a bright and modern style. Brand new stylish open concept kitchen features with S/S appliances & Quartz countertop and backsplash. Natural light streams through lots wide windows with a rare 8 ft high ceiling, numerous pot lights designed to captivate your soul and redefine luxurious living. Driveway parking available. Minutes to Hwys 427/401/Gardner& QEW, easy access to Pearson Airport, Toronto downtown, Sherway Gardens Mall/Box stores, Centennial Park, Schools, restaurants, and grocery stores are nearby, Making it the perfect place to call home all year round. (id:50886)
Bay Street Integrity Realty Inc.
17 - 5484 Tomken Road
Mississauga, Ontario
LIST PRICE INCLUDES RENT + TMI = UTILITIES TO BE PAID SEPERATELY - Meticulously Kept, Rarely Offered and Situated Right In The Heart of The Industrial Hub of Mississauga... Welcome to Unit 17 at 5484 Tomken Rd. Upon Entering This Unit You Are Greeted With Numerous Office Spaces Perfect For A Multitude Of Business Uses. E2 Zoning Allows For A Wide Range of Permitted Uses That Can Be Highlighted With The Use of The Rear Warehouse Of The Unit. Accompanied By A Drive In Door and A Mezzanine for extra workspace and square footage. Close To Major Highways (401/403/410) Public Transit and An Abundance of Other Amenities, This Property Is Ideal for Small to Midsize Businesses. Please have all supporting documentation prepared upon inquiry. (id:50886)
RE/MAX Premier Inc.
3 - 10 Summit Avenue
Toronto, Ontario
Brand New Never Lived in. Custom-Built Multiplex Home in Mid Town Toronto. Enjoy A Sun Filled Contemporary & Spacious Open Concept ~1,000 Sq Ft Living Space. 2 Bedrooms w/ Large Windows & Built-In Closets. Modern Bath W/ Double Vanity, Quartz Counters & Tub. Custom Kitchen W/ Quartz Counters, SS Appliances. In Suite Laundry. 9 Ft Ceilings. Luxury Vinyl Flooring Thru-Out. Multiple Entrances For Convenience. 10 Min Walk To New Caledonia LRT Station. Walk To Shops, Parks, Schools & More! (id:50886)
Century 21 Leading Edge Realty Inc.
402 - 370 Martha Street
Burlington, Ontario
One of a kind! Over 1300 sqft of total property size! Upgraded spectacular unit suitable for buyers looking for premium features and luxurious living standards! This stunning 2-bedroom corner unit comes with soaring 11-foot ceilings, complemented by large windows bringing in around-the-clock light and sunshine! Enjoy a premium kitchen with stainless steel appliances, quartz countertops, and a stylish eat-in island. Every principal room is filled with natural light, thanks to abundant windows and soaring 11-foot ceilings. The primary bedroom comes with a double closet and 3 pc ensuite. Split layout floor plan with a second washroom neatly tucked away. Step out onto an incredible 500+ sq. ft. private terrace with breathtaking lake views perfect for entertaining guests or relaxing with your family. Situated in the new Nautique building with top-of-the-line amenities, you'll be just steps from the lake, restaurants, shops, parks, and more. (id:50886)
RE/MAX Hallmark Realty Ltd.
201 Queen Street S
Mississauga, Ontario
Don't miss this exceptional investment opportunity in the heart of vibrant Village of Streetsville! Situated on an expansive 74 x 147 lot, this fully leased property offers a rare combination of income generation, prime exposure, and long-term redevelopment potential. The main floor is anchored by a thriving commercial tenant, enhanced by a large side patio that adds charm, visibility, and customer appeal, ensuring consistent foot traffic and activity. Above, the second floor features a well-maintained two-bedroom, two-bathroom apartment with a private deck, offering flexibility for residential tenants or the option for an owner-occupied suite. A large detached double-car garage and six surface parking spaces plus one handicap spot provide valuable convenience and versatility for both tenants and visitors. Additional features include a basement walk-up and a newly installed furnace and A/C for the store (2024). With its central location, the property benefits from constant pedestrian and vehicular traffic, excellent exposure along the main streetscape, and is just minutes from the Streetsville GO station, ensuring convenient commuter access. Investors will appreciate the multiple income streams already in place, while also recognizing the substantial upside potential for future redevelopment or customization to suit evolving market needs. Streetsville's unique blend of historic charm, vibrant retail and dining scene, and strong community atmosphere makes it one of the GTAs most coveted neighborhoods for both businesses and residents. Whether you're seeking a stable long-term investment, a redevelopment project, or an income-generating property with built-in flexibility, this offering presents a truly rare chance to secure a foothold in one of Mississauga's most desirable and fastest-growing communities. (id:50886)
Forest Hill Real Estate Inc.
Bsmt - 45 William Street
Toronto, Ontario
Contemporary studio basement apartment in a custom-built home in desirable Weston Village. Bright and well-designed with modern finishes, high-end appliances, and private entrance. Offered furnished or unfurnished. Ideal for a single professional. Short walk to GO & UP Express, TTC, and local shops and amenities. (id:50886)
Royal LePage Signature Realty
221 - 80 Coe Hill Drive
Toronto, Ontario
Welcome to this spectacular corner unit, featuring a sleek, modern renovation and an abundance of space. This two-bedroom plus den easily convertible to a third bedroom is located in a low-rise, co-ownership building known for its lush green surroundings and friendly, established community. Step inside and be impressed by a flawless blend of design and functionality. The home is brightened by smooth ceilings, dimmable pot lights, and double-glazed windows with integrated and roller blinds. Beautiful German light oak vinyl plank floors flow throughout the space. The chef's kitchen is a showstopper, with extensive cabinetry and expansive quartz counter-tops, while the dining room boasts a custom-made wooden accent wall. The sparkling bathroom is a rare find, featuring a window, heated towel racks, and a washer and dryer that vent to the outside. Storage is plentiful thanks to multiple closets with organizers and custom-built wooden crates over the radiators. You'll love the convenience of ground-floor access, offering both a rare private entrance through the balcony and quick entry via the back door in the hallway. Grenadier Villas is a friendly and engaged co-ownership community with live-in superintendents in both buildings. This location is a true commuter's and walker's paradise. You'll be steps away from High Park and the lake, Swansea Public School, a community center, a library, and the shops and restaurants of Bloor West Village. With a bus stop at your door, a short walk to the subway or streetcar, and easy access to highways, getting around is a breeze. (id:50886)
Royal LePage Real Estate Services Ltd.
81b Seventeenth Street
Toronto, Ontario
Thoughtfully upgraded and built in 2017, this home offers over 2,700 sqft of total living space, including 3 bedrooms and 4 bathrooms. The kitchen and dining area impress with 12' ceilings and a new extended-height patio door that brings in exceptional natural light. The all-white kitchen is fresh and functional, featuring quartz counters, Bertazzoni appliances with a gas cooktop, and a centre island. Upgraded full-height uppers and extended cabinetry provide generous pantry space and a dedicated coffee bar. The custom floor-to-ceiling wine wall and bar millwork, paired with the fireplace, elevate the space. The backyard was designed for enjoyment with low maintenance in mind. Walk out to a nearly 200 sqft deck with a gas line, Ipe wood side walls, glass railings, and a full-length automatic awning so you can make the most of the space rain or shine. Aggregate concrete finishes the lower area, complemented by privacy trees that create a lush green backdrop. The showstopper is a wood-burning pizza oven, custom-built and imported from Portugal. Upstairs, you will find three generously sized bedrooms, including the primary suite with a walk-in closet, fireplace, and a spa-like 5-piece ensuite. Wrought iron staircase railings and feature wall with concealed storage add some flair and practicality. The finished basement has a separate side entrance, a full washroom, and builder rough-ins for a kitchen or wet bar. Use the space to suit your needs, ideal as a family room, gym, or separate suite. Convenient indoor access to the heated garage, complete with newly epoxy-coated floors, and an aggregate concrete driveway. Live in the heart of New Toronto, a community on the rise with vibrant cafes, craft breweries, and local shops popping up all around. Enjoy the lake, trails, and parks just minutes from your door, with quick access to Mimico GO, the TTC, and the Gardiner. (id:50886)
Sage Real Estate Limited
4110 Forest Run Avenue
Burlington, Ontario
Welcome to this beautifully updated 4-BEDROOM detached house in the highly desirable Tansley Woods neighborhood-- Perfect for families looking to settle in a vibrant, family-friendly community. Tucked away on a quiet street, this home id just minutes' walk from parks, a community center a community pool and the library. Enjoy forest walks, swimming and abundant natural sunlight. The bright main level features a modern kitchen with quartz countertops, stainless steel appliances, and a sleek backsplash, with ample space for an island and dining table. Sliding patio doors lead to a stunning stone patio (2022), a fully fenced backyard, and a pergola-- ideal for relaxing and entertaining outdoor. The cozy family room includes a large window overlooking the backyard and a gas fireplace for those chilly evenings. The living room impresses with its lofted ceiling, creating an open, airy feel. The house also include smart home upgrades, such as a smart thermostat, smart lighting and a ring doorbell---offering added comfort, energy efficiency, and energy efficiency, and peace of mind. A flexible layout allows for a dinning area, living room, or home office. A powder room and direct access to the double garage completes the main level. Upstairs, a spacious hallway leads to the primary bedroom with a walk-in closet and an updated En-suite 4-piece bathroom featuring quartz counters.Three additional bedrooms share an upgraded bathroom. Amazing location--- just minutes from GO trains station, QEW/407,IKEA, Costco, and major highways, with easy access to Mississauga and Oakville-- offering a perfect mix of suburban comfort and city convenience. This home is move-in ready-- don't miss this opportunity!Extras: (id:50886)
Century 21 Legacy Ltd.
211 - 1254 Marlborough Court
Oakville, Ontario
Welcome to Marlborough Manor Oakville, a new 6-storey residential building nestled in the heart of the city. Located at 1254 Marlborough Ct, Oakville, we're just a stone's throw away from the bustling Trafalgar Road. This 2-bedroom, 2-bathroom unit offers a generous 912 sq. ft. of living space, perfect for individuals, couples, or small families. This suite is equipped with a stainless steel fridge, stove, dishwasher, and an above-range fan, ensuring you have everything you need to feel right at home. Experience the perfect blend of comfort and convenience at Marlborough Manor Oakville. We can't wait to welcome you home! (id:50886)
Infinite Real Estate Brokerage Inc.
6 Verona Drive
Brampton, Ontario
Welcome to one of Castle more's charming detached 4 bedroom plus 2 bed room in the basement family home. Very well maintained and open concept layout. Beautiful hardwood flooring throughout, upgraded with pot-lights and California shutters. Beautifully upgraded Kitchen Cabinet with SS Appliances. Very safe, quite and family oriented neighborhood. Fully finished basement with separate entrance through the Garage. Walkout to a beautiful backyard from the kitchen . Close to Parks, Public Transit, Highways, shops, restaurants, and other amenities. (id:50886)
Royal LePage Terrequity Realty
167 - 760 Lawrence Avenue W
Toronto, Ontario
Welcome to this bright and spacious 1,050 sq ft 2 bedroom + den plus 315 sr ft rooftop terrace unit. A fantastic and highly desirable location with a less then 10 minute walk away to Lawrence West Subway Station. Close to York University. Easy access to transit: Allen Road and highways 401, 400, and 404. Shopping at the Yorkdale Mall and the Lawrence Allen Centre, featuring Shoppers Drug Mart, Fortino's, Tim Hortons, PetSmart and more. This home is located with 4 parks and 9 recreation facilities within a 20 minute walk. The unit has good size principal rooms, is an inviting and functional space ideal for those downsizing or young professionals and also offers an kitchen with newer stainless steel fridge and stove and lots of cupboard and countertop space. Unit equipped with 2 full bathrooms plus a powder rom. The primary bedroom has 4-piece bathroom. Additional living space features the separate den that can fit many other needs/uses: maybe an ideal guest room, kid's play area, sitting, games, hobby, library room or a 3d bedroom!!! A spacious dining room off of the kitchen. Freshly painted throughout. The complex is very quiet and well-maintained. (id:50886)
Sutton Group Old Mill Realty Inc.
4110 - 3900 Confederation Parkway
Mississauga, Ontario
Located on 41st floor, corner unit 2Br+Den with 2 Bathroom. This unit features 9ft smooth ceiling, high quality floors, large living/dining room with floor to ceiling corner windows and walkout to wraparound balcony, open kitchen w/ quartz counters and integrated appliances, Primary bedroom w/3Pc En-suite Bath, with facing towards CN tower/Lake/ City view. Den perfect as home office, professionally painted, storage locker and 1 parking spot available. The property is close to SQ1 shopping mall, 401/403 HWY, public parks & Transit, Restaurants, schools, and grocery stores. (id:50886)
New Age Real Estate Group Inc.
312 - 1100 Briar Hill Avenue
Toronto, Ontario
2 Bed 2 Bath Condo Townhouse In A Fantastic Location Of Toronto! Breathtaking, Built By The Prestigious Madison Group! 2 Bedroom, 2 Bath W/ Approx. 1,100 Square Feet Of Modern Lifestyle Living! Open Concept Design W/ Neutral Decor, Hardwood Floors Throughout, Stone Counters, Rooftop Terrace Perfect For Entertaining, Family Friendly Neighbourhood & So Much More! Lots Of Natural Light, Ergonomic Layout, Spacious Rooms. Custom Blinds, Close to the Elevator. (id:50886)
RE/MAX Premier Inc.
#906 - 5 San Romanoway
Toronto, Ontario
Welcome to Unit 906 at 5 San Romano Way a spacious and bright 1-bedroom offering expansive views and excellent value. Tile flooring throughout, a functional layout with a walk-out to a large balcony. Enjoy natural light in every room and large open living space. Conveniently located close to grocery stores, public transit, York University, and nearby shopping. (id:50886)
Royal LePage Signature Realty
Bsmt - 890 Ossington Avenue
Toronto, Ontario
2 Bedroom And 1 Bathroom Furnished. This Is An Opportunity To Live In The Basement Floor Suite Of This Spectacular Home With High Ceilings, New Windows & Plenty Of Sqft Of Interior Living Space. As Well As Ensuite Laundry, And Generously Principal Rooms In A Sun-Filled Floor Plan. Located On A Great Street With A Wonderful Sense Of Community And Steps To An Abundance Of Neighbourhood Shops, Restaurants, Schools & Ttc At Your Doorstep. (id:50886)
Century 21 Percy Fulton Ltd.
Ph416 - 300 Manitoba Street
Toronto, Ontario
Live the Loft Life!You want Bold, Bright & Unique, welcome to this Rarely Offered, Fully Transformed NYC-Style Hard Loft Perched on the Penthouse Level of Mystic Pointe Lofts in Mimico. Formally The McGuinness Distillery, This 2-Storey with 17FT Ceiling Height Showpiece Blends Industrial Charm with Modern Luxury. Offering Over +1,200sf of Brilliantly Re-Designed Floor Plan Living Space.South-Facing Floor-to-Ceiling Windows, & One of Only a Handful of Lake-View Units in the Building, This Sun-Drenched Space was Crafted to Impress & Entertain. Professionally Reimagined by an Interior Designer, it Features 3 Spacious Bedrooms, 2 Spa-Inspired Washrooms, Sleek Open Riser Stairs, Dramatic Glass Railings, & Hidden Wall Lighting Accents that Elevate Every Corner.The Chefs Kitchen Boasts a Large Eat-in-Island, Newer Appliances, and Ultra Modern Ceiling Lighting Thru/out. A Massive Walk-in-Closet Enough to Support Any Shoe Enthusiast, Additional Large Storage, Gas Fireplace and a Massive Ceiling Fan on 17ft Smooth Ceilings Add to its Character. Parking with its Attached XL locker are Conveniently Located on the Same Level as the Unit-No Elevator Needed for Groceries! Perfect for a Style-Forward Couple or Remote-Working Professionals Who Value & Crave Ample Space, Light, and a Bold Design Statement with Luxury in mind.This is Your Ultra-Rare Opportunity to Own a True NYC-Style Loft with a Toronto Address. Seller is RREA. Fully Updated in 2025...even Brand New furnace & AC! SELLER OPEN TO VTB option with low rate (id:50886)
Exp Realty
5 - 1580 Kerns Road
Burlington, Ontario
This stunning townhome offers 3 bedrooms, 2.5 baths and backs onto a beautiful ravine in Tyandaga! This updated unit boasts almost 1600 square feet of well-appointed space PLUS a finished walk-out lower level! The main level has hardwood flooring throughout, a large family room with a gas fireplace and separate dining room. The kitchen features solid wood cabinetry, stainless steel appliances, quartz counters and a stone backsplash. The main level also has a 2-piece bathroom and screened in porch overlooking the ravine. The upper level includes 3 spacious bedrooms and hardwood flooring throughout. The primary bedroom has a 3-piece ensuite, walk-in closet and its own private screened in porch overlooking the ravine. There is also a 4-piece main bath with a separate tub and shower. The walk-out lower level has vinyl flooring, a large family room with plenty of natural light, a gas fireplace, a laundry room and plenty of storage space! The exterior of the home features a single car garage and beautiful landscaping. The private gated backyard patio overlooks the ravine. This quiet complex boasts an in-ground pool, party room and full snow removal / grass cutting! Situated in a quiet, family friendly neighbourhood and close to schools, parks and all amenities! (id:50886)
RE/MAX Escarpment Realty Inc.
402b - 4655 Metcalfe Avenue
Mississauga, Ontario
SPACIOUS 880 SQ FT, 2 BR AND 2 FULL WASHROOM UNIT WITH DEN AND LARGE BALCONY WITH NORTH WEST EXPOSURE IN THE HEART OF CENTRAL ERIN MILLS. COMES WITH A LOCKER AND PARKING.WALKING DISTANCES/STEPS TO SCHOOLS, HOSPITAL, SHOPPING MALL, BUS TRANSIT, PARKS ANDRESTAURANTS AND QUICK ACCESS TO HWY 403 AND QEW.LANDSCAPED GROUNDS, 24 HOUR GYM, 24 HOUR CONCIERGE, ROOF TOP POOL, TERRACE, LOUNGE, BBQS,ETC.9' SMOOTH CEILING, LAMINATE FLOORING, STONE COUNTER TOP, SS APPLIANCES, WINDOW BLINDS, WATERSENSORS IN KITCHEN, LAUNDRY AND WASHROOMS. INTERNET INCLUDED (id:50886)
Search Realty
203 - 450 Bronte Street S
Milton, Ontario
Welcome to Greenlife Business Centre, Milton's benchmark for eco-conscious office space. This second-floor suite provides about 400 sq ft of workspace with the option to expand to 600 sq ft, so your business can grow without changing addresses. Three bright private offices pair triple-pane windows with geothermal heating and cooling, delivering year-round comfort while keeping utility costs low. A private interior entrance and in-suite washroom ensure convenience and client privacy, ideal for chiropractors, health practitioners, accountants, consultants and other boutique professionals. Your monthly rent covers everything: fibre-powered internet, heat, hydro, water and one secure underground parking stall. Clients enjoy generous surface parking, and exterior signage along busy Bronte Road puts your name in front of thousands of passing cars daily. Minutes to Hwy 401 and Milton GO, surrounded by cafes and shops, and powered by rooftop solar, this is office space that looks after both the planet and your bottom line. Book your private tour today and elevate your practice in Greenlife Business Centre. (id:50886)
Century 21 Miller Real Estate Ltd.
38 Smithwood Drive
Toronto, Ontario
This is where sophistication meets ease of living. Built in 2024, this custom built Eatonville estate offers more than 6,000 sq. ft. of space designed for family connection, effortless entertaining, and quiet retreat. A private elevator links all three levels, making every corner of the home accessible and inviting. Host with style in the chefs kitchen complete with a dramatic stone waterfall island, walk-in pantry, and seamless flow to the sunlit great room and covered terrace. Picture evenings by the outdoor fireplace, summer dinners at the built-in BBQ, and cozy movie nights in the home theatre. Each bedroom offers vaulted ceilings, walk-in closets, and spa-like ensuites. The primary suite feels like a boutique hotel retreat with its sky lit dressing room, serene six-piece bath, and private west-facing terrace for evening sunsets. The lower level expands the lifestyle: a full second kitchen, gym with separate entrance, wet bar, and guest suite make it ideal for extended family, visitors, or live-in help. Set in family-friendly Eatonville, you are minutes from top schools, green spaces, Pearson Airport, and the transit hub at Kipling yet tucked into a quiet, welcoming neighbourhood. This home is not just move-in ready it is ready for the way you want to live. (id:50886)
Keller Williams Portfolio Realty
88 - 2050 Upper Middle Road
Burlington, Ontario
Welcome to this rare and uniquely located townhome, nestled within the tranquil and family-friendly Brant Gardens complex. Positioned right on the main street, this home offers the luxury of a private frontage view while maintaining the peace of a quiet neighborhood. Recently upgraded with brand-new laminate flooring and an abundance of pot lights, this home is bathed in natural light, creating an ambiance reminiscent of a bright, spacious studio. The heating and cooling system has been modernized, transitioning from a baseboard system to a high-efficiency furnace with central air conditioning, ensuring comfort throughout the year. The bright kitchen is a chefs delight, featuring a large window that floods the space with light, a Lazy Susan cupboard with pull-out shelves, and ample storage and countertop space. This culinary haven seamlessly connects to an open dining area and a generously sized living room, perfect for family gatherings and entertaining. Upstairs, you'll find three spacious bedrooms, each filled with natural light. The primary bedroom offers a beautifully updated semi-ensuite bathroom, styled like a Jack-and-Jill setup for convenience. With large windows and thoughtful design, these rooms are ideal for restful nights and refreshing mornings. This home also offers the convenience of a south-side separate entrance, underground parking, and a private fenced backyard, perfect for outdoor relaxation. Location is unbeatable, with a short stroll to box stores, popular restaurants, parks, and a public elementary school just steps away. Essential amenities like FreshCo, Tim Hortons, Shoppers Drug Mart, and more are at your doorstep. Commuting is a breeze with easy access to public transit and major highways, including QEW, 403, and 407.This is your opportunity to own a rare townhome that perfectly combines privacy, convenience, and modern living. Don't miss out schedule your private viewing today! (id:50886)
RE/MAX Real Estate Centre Inc.
15 - 8 Strathearn Avenue
Brampton, Ontario
A rare opportunity to acquire an affordable industrial unit located in a high-demand area with M1 zoning, situated within a well-established industrial plaza. The unit features an approved commercial kitchen setup, previously operated as a successful catering business for many years. It includes upgraded electrical and gas connections to accommodate commercial operations. A newly added mezzanine level provides additional space that is not reflected in the stated square footage. (id:50886)
Icloud Realty Ltd.
236-238 - 1700 Wilson Avenue
Toronto, Ontario
Turnkey Business for sale in the heart of North York Sheridan Mall, Mall is encored stores like winners, Ardene, International clothers, Tim horton's and Banks such as CIBC & BMO. Huge opportunity awaits to grow in this perfume store, Running business for more than 20 years. With the holiday season approaching, this location is ideally positioned to benefit from increased seasonal traffic (id:50886)
Homelife G1 Realty Inc.
1001 - 3091 Dufferin Street
Toronto, Ontario
This Beautiful West Facing, Treviso3 One Bedroom, Plus Den. Condo Apartment, Located On The Tenth Floor, Has An Unobstructed View Of The City. One Of The Largest Sized One Bedrooms Plus Den, In The Treviso Complex, At 588 Square Feet. The Apartment Includes One Parking, And One Locker. Property Is Extremely Well Located, In Direct Proximity To Shoppers Drug Mart, Yorkdale Mall, Highway 401, & Allen Rd. Lawrence West Subway Station. (id:50886)
Right At Home Realty
39 Twenty Fourth Street
Toronto, Ontario
Welcome to this bright, spacious, and beautifully maintained 3-bedroom home, nestled in a family-friendly, highly sought-after neighbourhood! Perfect for first-time buyers, young professionals, growing families, downsizers, or investors looking for a turnkey property in a vibrant and convenient location. This well-loved home has been professionally renovated throughout and is move-in ready. Step inside to an inviting open-concept main floor featuring an exposed beam, pot lights, and large windows that flood the space with natural light. Freshly painted with gorgeous hardwood flooring and a cozy gas fireplace, every detail has been thoughtfully considered to create a warm and welcoming atmosphere. The renovated bathroom is a standout, offering spa-like heated floors for added comfort. The sun-filled kitchen enjoys an abundance of natural light and flows seamlessly into the bright, airy, eat-in kitchen complete with a skylight offering the perfect space to enjoy your morning coffee, casual meals, or simply relax while taking in views of the deep, lush backyard. Walk out from the sunroom to the spacious deck, ideal for summer BBQs and outdoor gatherings. The large backyard offers endless possibilities for entertaining, gardening, or creating your own private oasis. Located in a prime area, this home is just steps to restaurants, trendy shops, the waterfront, Lake Ontario, GO Long Branch station, TTC access, bike paths, scenic trails, and Humber College with a quick 15-minute commute to downtown Toronto! Whether you're an outdoor enthusiast, an avid entertainer, or someone seeking an easy lifestyle close to transit and amenities, this home checks all the boxes. Don't miss your opportunity to live in a vibrant, thriving community and enjoy everything this charming neighbourhood has to offer! (id:50886)
Royal LePage Burloak Real Estate Services
3987 Bloor Street W
Toronto, Ontario
Very Nice and Clean 3 + 1 Bedrooms Detached home with Finished basement with another kitchen & separate entrance, Faces Laurel Ave With Multi-Million Dollar Homes. Massive 150 Sq Ft Lot. Too Many Upgrades like R-60 Attic Insulation in 2021, R-12 Air Krate Wall Insulation 2021, IKO Dynasty New Roof in 2023 with 50 Yr limited Shingles Warranty, New Eves and Soffit in 2023, Back Water Valve in 2017, High Efficiency Furnace And Central Air Condition, Large Kitchen With Cabinet Lighting, Granite Countertops, 2 Bathrooms, 30+ Pot Lights, Granite And Porcelain Flooring. A single car Garage, Huge Backyard, Very Close to Kipling Subway, shopping & Highway 427. A++++ (id:50886)
Homelife Superstars Real Estate Limited
408 - 50 Eglinton Avenue W
Mississauga, Ontario
Welcome To Esprit Condos In The Heart Of Mississauga! This Spacious 2 Bedroom 2 Bath Suite Offers 1,110 Sq Ft Of Luxury Living With Modern Finishes Throughout. The Renovated Kitchen Features Elegant High Gloss Cabinets, Quartz Countertops, Sleek Hardware & Stainless Steel Appliances. Primary Bedroom Includes A Stunning 5 Piece Ensuite. Both Bathrooms Have Been Fully Updated. Additional Features Include Modern Closet Doors, Updated Trim & Baseboards, Upgraded Lighting & Laminate Flooring Throughout. The Bright Sunken Living Room With Floor-To-Ceiling Windows Showcases Picturesque Greenbelt Views & A Custom Wood Accent Wall With TV Overhang, Perfect For Family Movie Nights. Conveniently Located Close To Square One, Shopping, Public Transit & Highways 401/403/407/410/427. Building Amenities Include 24HrConcierge, Party Room, Fitness Centre, Squash Court, Indoor Pool, BBQ Area, Outdoor Terrace & Guest Suite. Perfect For Families, Down-Sizers, Up-Sizers Or Investors. (id:50886)
Royal LePage Signature Realty
35 York Street
Mississauga, Ontario
Bright & Spacious Family Home on a Premium Lot! Welcome to this beautifully maintained five (5) bedroom detached home situated on a massive 105.5 ft x 105.5 ft lot. Offering endless potential, this property features large principal rooms with gleaming hardwood floors throughout, an eat-in kitchen, and an enormous private yard perfect for entertaining, gardening, or future development. The upper level boasts 3 generously sized bedrooms, while the Partly finished basement with a separate entrance offers 2 additional bedrooms, a cold room, and great income/rental potential. Whether you're a family looking to move right in or a builder/investor seeking a prime development opportunity, this home checks all the boxes. Conveniently located close to the new GO Train, schools, shopping, major highways and 5 Mins Drive to Pearson Airport. Don't miss this rare offering endless possibilities await! (id:50886)
Century 21 Green Realty Inc.
1111 Britannia Road E
Mississauga, Ontario
Take advantage of this high-visibility corner unit with plenty of on-site parking and excellent foot and vehicle traffic. Located in one of Mississauga's most sought-after areas, this is a perfect opportunity for any thriving business looking to grow in a vibrant and accessible location. (id:50886)
Cityscape Real Estate Ltd.
1207 - 1926 Lake Shore Drive W
Toronto, Ontario
Welcome to Mirabella Condos! Experience the beauty and serenity of waterfront living in this south-facing suite with breathtaking lake views from both the living room and the primary bedroom. The modern kitchen is equipped with sleek cabinetry, quartz countertops, ceramic backsplash, and built-in stainless steel appliances. The spacious primary suite offers a three-piece ensuite, a large closet, and a picture window overlooking the lake, while the versatile den with sliding doors can be used as a second bedroom, office, or guest space. The main bathroom includes a tub/shower combination, and the separate entryway with a large closet adds functionality. With 9-foot ceilings and laminate floors throughout, this home combines comfort with style.Enjoy world-class amenities including 24/7 concierge service, fitness centre, yoga studio, indoor pool with change rooms, library, party room, two guest suites, childrens play area with outdoor patio, and a landscaped garden with BBQs and dining areas. Steps to Sunnyside Boardwalk, Sir Casimir Gzowski Park Beach, and High Park. Minutes to Sobeys, LCBO, shops, TTC, QEW, and Gardiner Expressway. Internet included! (id:50886)
RE/MAX Crosstown Realty Inc.
27 - 3002 Preserve Drive
Oakville, Ontario
Stunning And Well-Maintained 3 Bedroom, 3 Bathroom Freehold Executive Townhome In One Of Oakville's Most Sought After Communities. Enjoy Breathtaking Pond Views From The Front Patio, Home Office/Gym, Living Room, And Bedrooms. Sun-Filled Interior Features A Beautiful Kitchen With High End Stainless Steel Appliances, Granite Counters, Glass Backsplash, Breakfast Bar, Large Walk-In Pantry, And Reverse Osmosis Water Filter. Walk Out To An Oversized Deck With Two Natural Gas Outlets Perfect For Entertaining. Spacious Primary Bedroom Offers Soundproof French Doors, A Walk-In Closet, And A Luxurious Ensuite With Glass Shower. (id:50886)
Sutton Group Realty Systems Inc.
56a Bellman Avenue
Toronto, Ontario
You Have Just Found Arguably The Best Home For Sale In South Etobicoke. This High-End Custom Built Home Exemplifies Unparalleled Craftsmanship With Exquisite Design And Attention To Detail. This Is NOT Your Everyday " Cookie-Cutter " Home. This Home Has Been Overbuilt With Insulated Concrete Forms Top To Bottom, Which Means Insulated Concrete Exterior Walls, Heated Concrete Slab Flooring Inside The Home On All Levels, Imported Limestone Front Facade, Radiant Heating Throughout Entire Home, Energy Efficient Home With HRV & Germicidal UV Light System, Built-In Thermador Appliances, Oversized Hand Scraped Hardwood Floors Throughout, Built-In Speakers, Wainscotting, Custom Millwork & So Much More. Enjoy The Open-Concept Layout That Seamlessly Integrates The Living, Dining & Heart Of The Home - The Custom Perola Kitchen ! Tons Of Natural Light On All Levels. The Primary Bedroom Is Complete With Built-In Closets & Spa-Like Ensuite With High-End Fixtures & Heated Floors. This Home Has The Perfect Basement That Sits Above Grade Making Working From Home Warm & Comforting, Paired With A Large Rec Area & An Exceptional Wine Cellar ! Enjoy The Walk-Up To A Massive Sun Filled West Facing Backyard - Perfect Pool Sized Lot Where You Can Watch The Sun Set With Family & Friends. A+ Location ! Flagstone Exterior Landscape, Custom Shed With Concrete Siding, 9'&10'Ceilings. Perfectly Located With Close Proximity To Major Highways, Transit & Downtown. 10 Minute Drive To Pearson International. Walking Distance To Schools, Parks & Shopping. This Is NOT Your Average New Build On A 25' Lot. This Home Far Exceeds Those Standards. A True Step Above The Rest. Bring The Fussiest Of Clients, The Best Inspectors Around, The Parents, The In-Laws, Everyone Is Welcome ! This Home Has Been Loved & Shows True Pride Of Ownership. This Home Sells Itself. Do Yourself The Favour - Book The Appointment ! (id:50886)
RE/MAX Premier Inc.
34 Avondale Boulevard
Brampton, Ontario
Exceptional opportunity to own a fully licensed and privately operated cannabis retail store in the high-traffic Bramalea/Avondale neighbourhood of Brampton. This PROFITABLE and HANDS-OFF cannabis store, licensed with the AGCO (ROL, RSA, RML), has been operational since 2021 and continues to grow, generating $1.1M in annual sales and $400K gross profit, all without owner involvement offering even greater upside for an owner-operator to maximize returns. Whether you choose an asset or share sale, buyers can keep the established branding and IP or rebrand to their own vision, with licensing support available from the owner for new applicants. NO EXPERIENCE NEEDED as the store runs on a proven, autopilot system requiring no prior industry experience and only minimal oversight from the owner. Don't pay ongoing franchise fees this is your chance to own one of Brampton's best-performing independent cannabis stores and take advantage of a turnkey business that's already proven and profitable. A rare and protected location with no immediate competitors (exclusive rights for store) allowing you to capture the entire local market! This is your opportunity for immediate cash flow and long term growth potential. Rent is only $5,265.48/month for a vibrant plaza strategically located between Hwy 410 and Hwy 407 with excellent demographics and strong retail anchors including Dollarama, Shoppers Drug Mart, Pizza Pizza, restaurants, pharmacy, and more, with ample parking. Vendor Take Back (VTB) option available for qualified candidates. Over 340 reviews and a 4.8 star rating! (id:50886)
Rare Real Estate
2101 - 30 Malta Avenue
Brampton, Ontario
Welcome home to Suite 2101!This beautiful two-bedroom, two-bathroom condo is spacious and can make for an incredible starter home, a downsizing property, a rental, or simply live and enjoy. The suite offers an open concept layout, perfect for entertaining. The spacious solarium can be used as a guest suite or office with lovely sunset views and Toronto city views. The primary bedroom boasts large closets with a spacious 5-piece ensuite bathroom. The second bedroom is large enough to be considered a second primary bedroom. The unit boasts a large ensuite laundry room with washer, dryer, and ample storage space. Freshly painted throughout and new laminate floors. Enjoy Proximity To Sheridan College, Major Transit Routes, Shopping Mall, Schools, Etc. Some amazing building amenities include 24-Hour Security, Outdoor Pool, Fitness Centre, Sauna, Exercise Room, Party Room, Billiard Room, Library, Squash Courts & Tennis Courts. Condo Fees Include All Utilities. (id:50886)
Homelife Woodbine Realty Inc.
506 - 2433 Dufferin Street
Toronto, Ontario
Only 1 yr old - 3 bedroom condo being approximately 845 sq ft plus balcony. Laminate floors thru-out. In-suite laundry, 3 bedrooms and 2 full bathrooms. Close to all amenities and the new subway line within walking distance. Centre island, eat-in kitchen, large windows. Amenities include gym, party room, bike storage and roof top terrace. (id:50886)
Royal LePage Your Community Realty
112 - 112 Baronwood Court
Brampton, Ontario
Perfect opportunity for investors.3 Bedroom, 3 Washroom with 1-bedroom finished walkout basement.Basement has potential for in-law suite.Close to parks, school, parks.Walking steps to public transit. (id:50886)
Sutton Group - Realty Experts Inc.
604 - 5 Lisa Street
Brampton, Ontario
Welcome to this stunning and spacious 3-bedroom plus solarium apartment located in the heart of central Brampton,just steps from Bramalea City Centre (BCC) and offering easy access to Highway 410. This large, 1,458-square-foot corner unit is one of the biggest in the building, filled with natural light that brightensevery room. The entire apartment features laminate and marble flooring, providing a clean and elegant look. The modern kitchen boasts white cabinetry, granite countertops, and a generous breakfast area with a convenientpantry, perfect for casual meals. For more formal gatherings, you'll find a separate dining room leading into anample living room. French doors open from the living room into a private and very bright solarium, offering aserene space to relax. The apartment includes two full bathrooms, with a private ensuite bathroom in the large primary bedroom. You'llappreciate the generous room sizes, along with practical features like an ensuite laundry and storage room, a rarefind that adds to the convenience. The building itself offers an exceptional range of amenities designed for an active and social lifestyle. Residentshave access to a variety of recreational facilities, including an outdoor pool for a refreshing swim on a warm day, atennis court, and a basketball court for friendly games and staying active. Inside, you can unwind in the billiardsroom or get a workout in the well-equipped gym. The building also provides great social spaces, such as a partyroom for hosting events and a peaceful library for quiet reading or study. For added convenience, there is dedicatedbicycle storage. (id:50886)
Century 21 Millennium Inc.
202 - 350 Princess Royal Drive S
Mississauga, Ontario
Sprawling 2 Bdrm, 3 Bathrm Unit w/ 1,417 Square feet Of U/G Living Space. The Well-Designed Floor Plan Features Spacious L/R W/ Walk-Out 2 Balcony Open 2 D/R,Massive Kitchen W/ Granite Counters, Den W/ Electric Fireplace, Big 2nd Bdrm W/4-Piece Ensuite, Powder Room + In-Suite Laundry Room W/ Stacked W/D. Huge Master BdrmW/ Walk-Out To 2nd Balcony, Huge W/I Closet & 4-Pc Ensuite W/ Double Sinks & Walk-In Shower W/ Safety Bars & Seat, 9' Ceilings, Crown Moldings. (id:50886)
Sutton Group - Summit Realty Inc.

