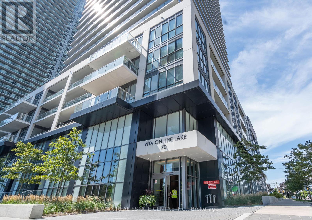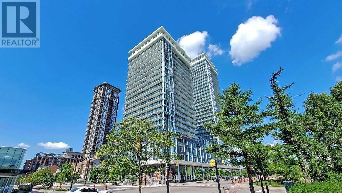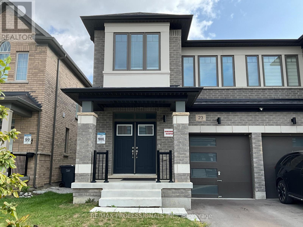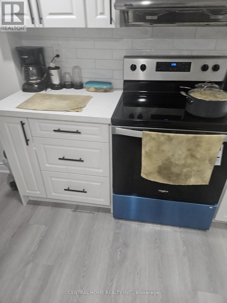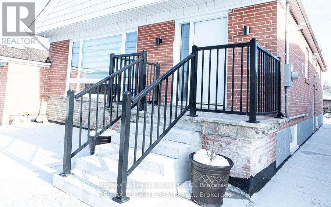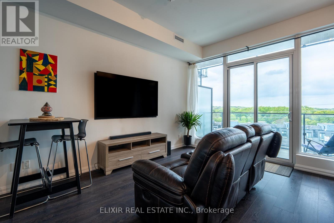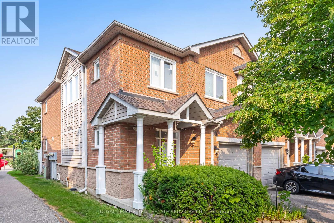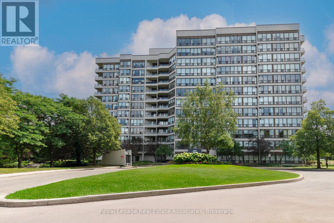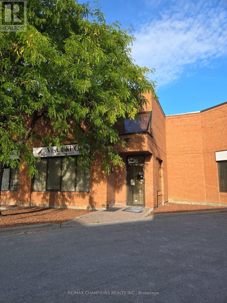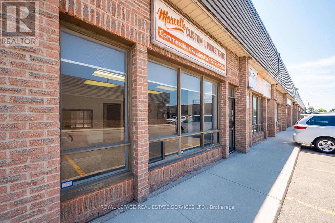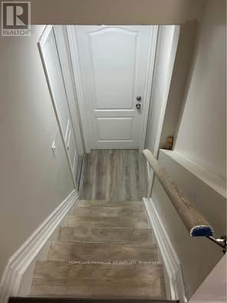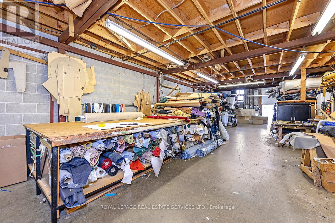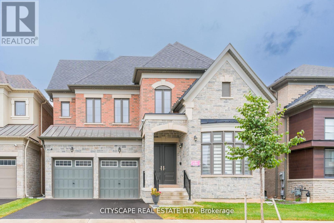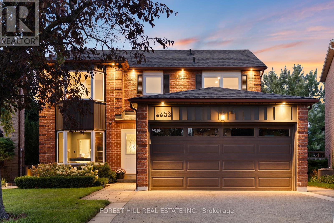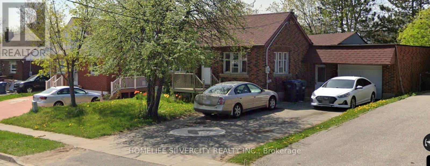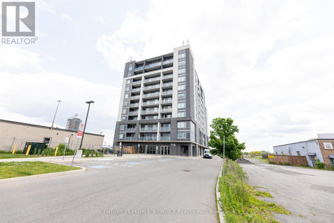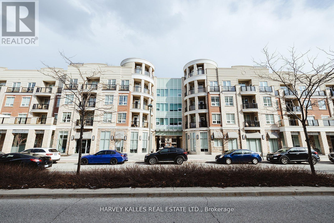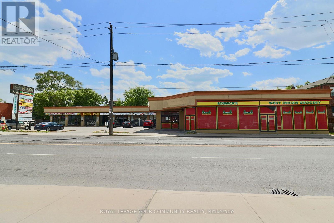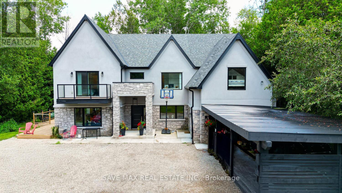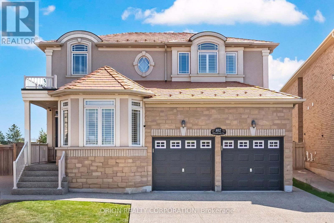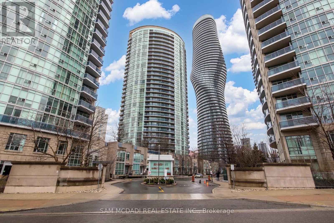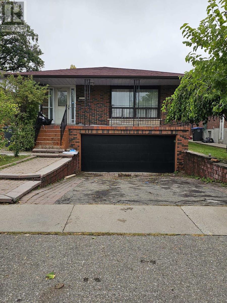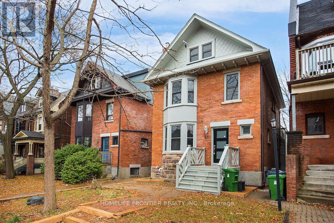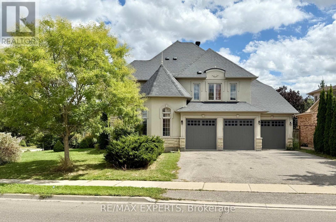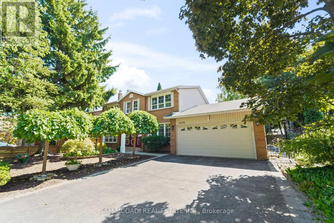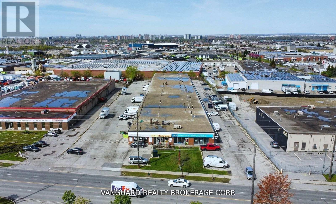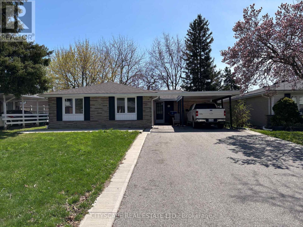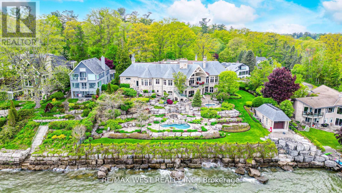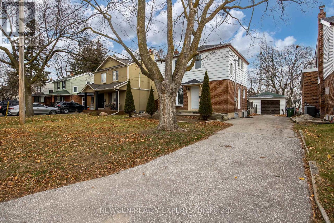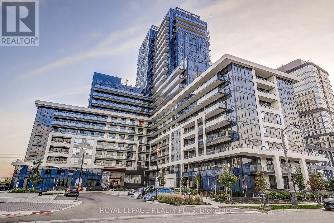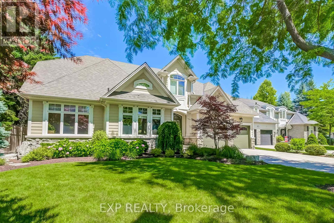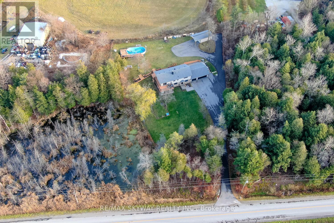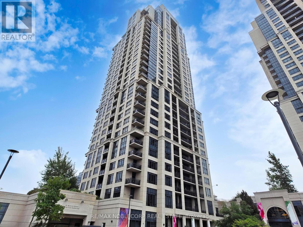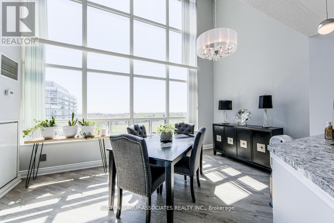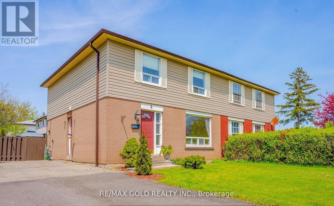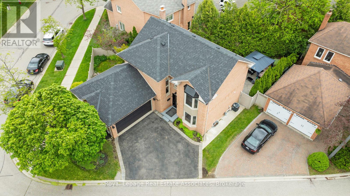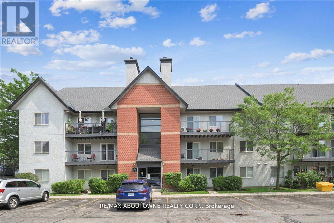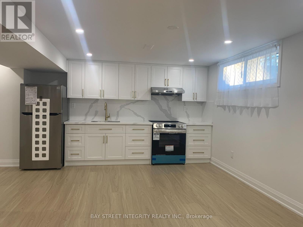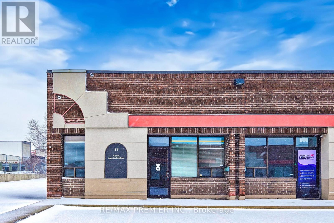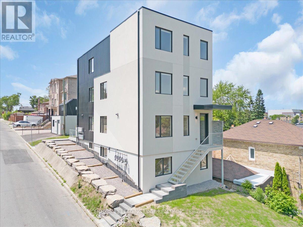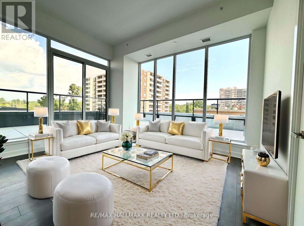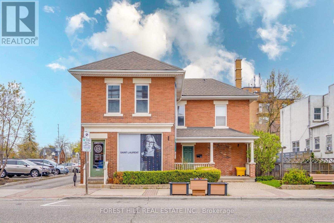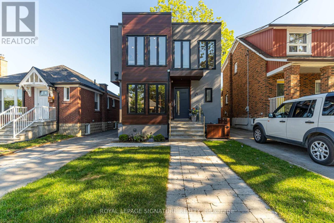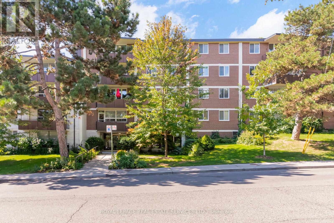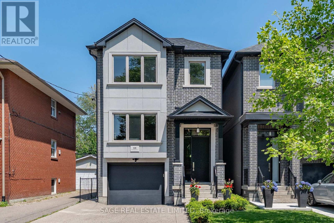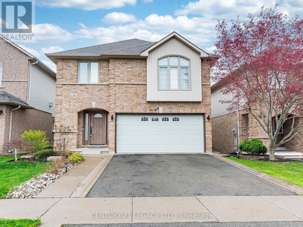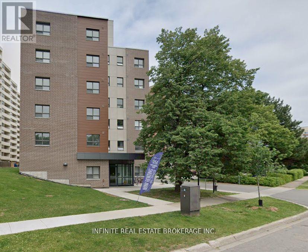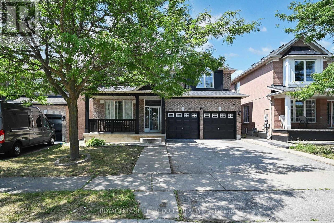703 - 70 Annie Craig Drive
Toronto, Ontario
Luxury 1 Bedroom + Den Condo With 2 Full Washrooms & View Of The Lake! Sought After Layout-Spacious Den With Sliding Door-Can Be Used As 2nd Bedroom. Situated In A Waterfront Community In Vita On The Lake By Mattamy Homes! Huge Exterior Balcony- 160sqft Of Added Space! Smooth Ceilings Throughout & Open Concept Living Area With A Mounted TV & Fireplace! Kitchen Features Quartz Countertop, Undermount Sink & Stainless Steel Appliances. Sun-Filled Unit With Two Walkouts & Ensuite Laundry. Excellent Amenities- Concierge, Party Room, Guest Suites, Roof-Top Courtyard & BBQ Area, Gym, Sauna, Outdoor Pool, Pet Wash & More! Convenient Location-Situated By The Lake, Close To Downtown, Mimico GO, TTC, Shops, Restaurants & Easy Access To Highways. Includes One Parking & One Locker. (id:50886)
RE/MAX Real Estate Centre Inc.
1009 - 365 Prince Of Wales Drive
Mississauga, Ontario
Large one Br Condo Unit In The Heart Of Mississauga City Centre. Open Concept W/Full Size Balcony, High Ceiling Over 9', Modern Kitchen W/Granite Counter & Centre Island. Full Size Washer & Dryer, S/S Kitchen Appl, Large Size Kitchen Cabinet, Lots Of Storage. Steps To Square One Mall, Sheridan College, Ymca, Library, Bus Terminals, Go Bus, Parks, Restaurants, Great Amenities: Gym, Basketball Court, Bbq, Terrace Gardening, 24Hrs Concierge. (id:50886)
Master's Trust Realty Inc.
23 Mccormack Road
Caledon, Ontario
Stunning Luxurious Semi-Detached 2 Storey Home with a View! This Home Features Open Concept Floor Plan, 4 Bedrooms, 3 Bathrooms, 2020 Sq. Ft., Bright White Kitchen with Centre Island, Quartz Countertops, Stainless Steel Appliances, Walkout to Balcony, Primary Bedroom with 5 Pc. Ensuite Bath & W/I Closet. Close to 410 Hwy, Schools & Shopping. Tenant Pays All Utilities. (id:50886)
RE/MAX Professionals Inc.
1372 Rebecca Street
Oakville, Ontario
2 bedroom newly built legal basement. It lies in rhe most sought after area of south west Oakville in Coronation Park neighborhood. Spacious with separate entrance.It is few minutes walk to Lake Ontario, Walmart, Metro, South Oakville Mall, places of worship, recreation places, Bronte GO station, QEW/403. Etc. The tenant pays for 30% of monthly utilities (Hydro, Water, Gas, Hepa air filter, and Hot water heater).. A place to live. (id:50886)
Central Home Realty Inc.
Lower - 103 Tavistock Road
Toronto, Ontario
**Recently Renovated** - Keele & Wilson Ave., 2 Bedroom Suite Located In Sought After Pocket of Downsview Neighbourhood. Very Bright Lower Level Suite With Above Grade Windows. New Kitchen, New Appliances, Stone Counters. Good Size Bedroom With B/I Cabinetry. Close to Shopping, Humber R. Hospital, Ttc, Schools, Downsview Park, York U, 401, Golf & Country Club. (id:50886)
RE/MAX Ultimate Realty Inc.
615 - 4208 Dundas Street W
Toronto, Ontario
Welcome to Suite 615 at 4208 Dundas Street West Kingsway by the River.This thoughtfully designed 1+1 bedroom, 1 bathroom suite offers a perfect blend of modern comfort and natural surroundings. Nestled between the prestigious Kingsway and Lambton communities, you're steps from the Humber River trails, with easy access to High Park, Bloor West Village, and just a 20-minute drive to downtown Toronto.Inside, enjoy smooth 9' ceilings, wide-plank flooring, and an open-concept layout ideal for both relaxing and entertaining. The sleek, modern kitchen features stainless steel appliances, stone countertops, and ample cabinet space. A spacious den provides flexibility as a home office or guest room. Step out onto your private balcony to take in serene views with no direct neighbors, perfect for morning coffee or evening unwinding.The building offers exceptional amenities including a fitness centre, party room with lounge, formal dining area and outdoor BBQ terrace. Enjoy the convenience of an on-site grocery store, public transit, and nearby shopping, restaurants, schools, and top-tier golf courses.Don't miss your chance to live in one of Torontos most sought-after neighborhoods. Option to include existing furniture availableplease inquire for details. (id:50886)
Elixir Real Estate Inc.
30 - 833 Scollard Court
Mississauga, Ontario
Welcome to this beautifully upgraded end-unit condo townhouse, ideally tucked away on a quiet court in the heart of Mississauga. Boasting over 2,000 square feet of thoughtfully designed living space, this impeccably maintained home features elegant hardwood flooring throughout both the main and upper levels.The open-concept main floor offers a seamless flow, perfect for everyday living and entertaining. Enjoy a spacious dining area, a chic 2-piece powder room, and a kitchen equipped with built-in appliances. The inviting living room is warmed by a cozy fireplace and overlooks a sun-drenched backyard facing a children's playground - a serene setting for families. Upstairs, the expansive primary suite offers his and hers custom closets and a luxurious 4-piece ensuite. Three additional generously sized bedrooms and a beautifully updated 4-piece bathroom complete the upper level. Custom closets throughout by Grinyer add both style and smart storage, while WiFi-controlled LED pot lights elevate the ambiance throughout the home.The finished basement has been recently renovated to include a modern bathroom, a functional laundry area, and plenty of storage space. Situated minutes from Square One, top-rated schools, major highways, parks, and dining- this home truly checks athe boxes. A must-see gem in a prime location! (id:50886)
Royal LePage Real Estate Services Ltd.
1112 - 12 Laurelcrest Street
Brampton, Ontario
Welcome to 1112-12 Laurelcrest Street, a stunning 2-bedroom, 2-bathroom corner unit condo that boasts a rare 3 parking spaces 2 underground and 1 surface! This unit features one of the buildings largest floor plans and comes with a spacious private locker a rare advantage given the limited and highly sought-after availability.The living and dining areas showcase classic hardwood parquet flooring, while both bedrooms are finished with plush carpeting for comfort. The second bedroom includes a custom Murphy bed, offering style and flexibility for guests or a home office setup. Large windows with vertical blinds fill the home with natural light, and from the living room you can step onto your private balcony to enjoy southeastern views perfect for morning coffee or relaxing evenings.This well-maintained building offers an impressive range of amenities: an outdoor inground pool, tennis court, gym, billiards room, media room, meeting/party room, card room/library, sauna, and hot tub. The manicured grounds and 24-hour gated security provide both beauty and peace of mind.Ideally located just minutes from dining, shopping, transit, parks, and places of worship, this home blends comfort, convenience, and community.EXTRAS: Parking spots: Level A #26 and #114. Surface spot: #18. (id:50886)
Royal LePage Real Estate Associates
16 - 3 Brewster Road
Brampton, Ontario
Prime Location - HWY 7 And The Gore Rd. Great Industrial Unit. First Time On The market. Features Approx. 2550 Sq Ft Plus 550 Sq Ft Of Mezzanine ( Not Included In The Total Sq Ft ) Mezzanine Has A 3Pc Washroom With Shower. Professionally Finished Reception Area With A 2Pc Washroom And 2 Offices ( 167 Sq Ft And100 Sq Ft ) The Industrial Area Has A 2Pc Washroom, Large Drive In Door ( 14Ft X 12Ft) And 2 Walk - In Doors. Tenant Is Presently Using As A Counter Top Manufacture. Great Income Opportunity. No Automotive Uses Please. (id:50886)
RE/MAX Champions Realty Inc.
17 - 7171 Torbram Road
Mississauga, Ontario
Operating continuously since 1978, this established upholstery business has built an exceptional reputation across the Greater Toronto Area for craftsmanship, reliability, and long-standing client relationships. Specializing in custom residential furniture and large-scale commercial projects, the companys diverse portfolio includes work for restaurants, food courts, banquet halls, casinos, malls, and private designers. Nearly five decades of experience and brand recognition make this a trusted name in the trade community. The sale includes the business name, logo, website and domain, long-standing business phone number, client database, and established vendor and supplier relationships. Also included are all industrial equipment, sewing machines, hand tools, fabric stock, foam, batting, and custom furniture frames, with a detailed inventory list available. These assets enable immediate continuation of services without additional investment. The business operates out of a fully owned industrial unit of over 2,000 sq ft with a bonus mezzanine. The unit features a front showroom with glass windows, a private office, two washrooms, and a rear truck-level roll-up garage door with a man door. Front and rear parking are available, and the unit is located within a professionally managed industrial complex near major highways including 401, 410, 427, Pearson Airport, offering excellent accessibility for clients and deliveries. The business and property are debt-free with no liens, loans, or leases, providing a clean and seamless transfer. All previous employees have retired, so there are no payroll obligations or staffing liabilities. This turnkey operation includes a long-standing brand, strong industry reputation, complete operational infrastructure, and a fully equipped workspace. Ideal for upholsterers, designers, or trade professionals, it offers the opportunity to acquire both an established business & its industrial premises in a prime Mississauga location. (id:50886)
Royal LePage Real Estate Services Ltd.
Bsmt - 92 Evalene Court
Brampton, Ontario
Bright & Spacious 2 BHK basement apartment in Prime location of Heart Lake Brampton. 1-year-old built a basement, Live in a beautiful cul-de-sac neighborhood with peace, privacy, and convenience. This bright and airy apartment offers large windows that fill the space with natural sunlight, creating a warm and inviting home. Features: 2 bedrooms1 full washroom newly renovated1 parking space included Modern open layout with great ventilation Location Highlights: Walkable distance to groceries and public transit close to school and other amenities. we are looking for responsible tenants who will treat this home with care. Perfect for a small family, young professionals, or students seeking a clean and cozy space. (id:50886)
Homelife/miracle Realty Ltd
17 - 7171 Torbram Road
Mississauga, Ontario
Operating continuously since 1978, this established upholstery business has earned a strong reputation across the Greater Toronto Area for exceptional craftsmanship, reliability, and long-standing client relationships. Specializing in both custom residential furniture and large-scale commercial projects, the companys diverse portfolio includes work for restaurants, food courts, banquet halls, casinos, shopping malls, and private designers. With nearly five decades of experience and brand recognition, the business has become a trusted name in the trade community, known for quality workmanship, precision detailing, and the ability to manage complex projects of varying size and scope.The sale includes the business name, logo, website and domain, long-standing business phone number, client database, and established vendor and supplier relationships. Also included are all industrial equipment, sewing machines, hand tools, fabric stock, foam, batting, and custom furniture frames, with a full inventory list available. These assets allow immediate continuation of services without the need for additional capital investment. The business is debt-free with no liens, loans, or leases, providing a clean and seamless transfer of ownership. All previous employees have retired, so there are no payroll obligations or staffing liabilities to assume. With its long history, consistent reputation, and strong operational foundation, this turnkey opportunity is equipped for uninterrupted use from day one.Ideal for upholsterers, furniture makers, designers, or trade professionals, the business combines a respected brand, established industry presence, and full operational infrastructure. It is positioned for immediate productivity and offers an excellent platform for growth under new ownership. (id:50886)
Royal LePage Real Estate Services Ltd.
2405 Irene Crescent
Oakville, Ontario
Nestled in Glen Abbey Encore this luxurious yet modern 7 bed 7 washroom, 2 car garage home is a rare find. This ideal family home greets you with an impressive foyer leading into a well planned out main floor comprising of a state-of-the-art kitchen, a grand dinning area, a well-lit study and last but not least an inviting bight living area with an attached Solarium. This home offers 5 large bedrooms, all with ensuite washrooms and ample closet space. The impressive kitchen offers top of the line appliances, ample storage, a full-sized pantry and a huge Island, creating the prefect space for cooking a hearty meal to be shared with family and friends. A unique feature in this house is a finished Loft area consisting of a spacious bedroom, a full washroom and multipurpose living space with attached sun deck. Additionally, this home boasts a fully finished 2 Bed WALKOUT basement which is the perfect space for an in-law suite, or to be used as an additional entertainment area. **EXTRAS** Surrounded by a Golf Course, parks, Top Rated schools, this residence combines tranquility with easy access to highways and essential amenities. Discover the epitome of contemporary living at your new home and creating ever lasting memories. Basement Kitchen Digitally Staged for Reference Only. (id:50886)
Cityscape Real Estate Ltd.
6633 Eastridge Road
Mississauga, Ontario
Step into your own private resort. This extraordinary residence redefines luxury living with a backyard designed for unforgettable moments. The pristine 15x35 ft heated pool with automated cover shimmers just beyond the kitchen windows, creating a seamless indoor outdoor connection that makes every day feel like a getaway. A custom cedar gazebo, lush landscaping, integrated Sonos speakers, and a top-of-the-line Napoleon grill transform entertaining into an experience.Inside, the elegance continues with a chefs kitchen and a spa-inspired primary suite, offering both style and comfort. A thoughtfully designed legal basement suite provides flexibility ideal for extended family or generating rental income.State-of-the-art mechanical systems, smart security, and premium finishes ensure peace of mind. What truly sets this home apart is the rare combination of resort-style amenities and meticulous craftsmanship. Offering unmatched lifestyle and exceptional value, this is a property that must be seen to be appreciated. (id:50886)
Forest Hill Real Estate Inc.
30 Woodward Avenue
Brampton, Ontario
A great opportunity for first-time homebuyers as well as those looking to build their own dream home. 3 bedrooms bungalow + 2 bedroom basement situated on a huge 50x129 lot near Downtown Brampton. Surrounded by many custom homes. No carpet throughout. House is currently rented, and the tenants are willing to stay or vacate the property. Large driveway with 5 car parking. Owned water tank was replaced in 2022. Located in a quiet neighbourhood with easy access to schools, parks, shopping centre, and transit. (id:50886)
Homelife Silvercity Realty Inc.
1001 - 716 Main Street E
Milton, Ontario
Walk to GO Station, Superstore, popular Restaurants, Banks, Shops, the Library & Leisure Centre from this Bright open concept, 2 Bedroom plus Den, 2 full bathrooms condo in the heart of Milton. Large windows bring a lot of light. Enjoy and relax with a cup of coffee or tea in the balcony. Hub of all activities is the open concept kitchen and living/family room area. Kitchen was recently upgraded with quartz countertops. All appliances are in included (Fridge, Stove/Oven, B/I Dishwasher, Washer & Dryer), also included is a Locker and one surface Parking space. The primary bedroom has a large Closet and 4 piece ensuite bathroom. Awesome amenities include a Rooftop deck with BBQ, Party room, Gym room, Guest room and plenty of Visitors parking. Hwy 401 and 407 are minutes away. Kelso Park / Glen Eden ski resort, walking / Bike trails, Toronto Premium Outlets and some fabulous Golf courses are within minutes drive from the building. I invite you to visit unit #1001 and make it your own. Ideal for working professionals commuting to Toronto or other areas, first-time home buyers, Investors and Parents looking for their student kids. (id:50886)
Century 21 People's Choice Realty Inc.
227 - 216 Oak Park Boulevard
Oakville, Ontario
Welcome to an outstanding residence in the coveted Oak Park community, set within the quiet elegance of the boutique Renaissance building. This thoughtfully designed unit features soaring 9-foot ceilings and a sought-after split 2+1 bedroom, 2 full bathroom layout perfect for both privacy and versatility. Enjoy the seamless flow of open concept living and dining, beautifully accented by newly installed light fixtures and a brand new, stylish backsplash. A wonderful balcony overlooks a quiet street where you can relax with your morning coffee. Experience comfort, sophistication, and modern upgrades in one of Oak Parks most desirable addresses. A highly accessible building: elevators, ramps, wheelchair accessible parking. (id:50886)
Harvey Kalles Real Estate Ltd.
1370 Weston Road
Toronto, Ontario
Prominently positioned within a bustling strip mall, this retail space offers a prime opportunity for businesses seeking high visibility. Boasting an excellent location with easy access to a steady flow of foot traffic, it presents an ideal setting for a wide range of retail ventures. The space features ample street frontage for prominent signage, ensuring maximum exposure to passersby. With generous ceiling height on the main floor, the interior offers versatile options for customizing the layout to suit various needs. Additionally, the convenience of private parking right on-site makes it effortless for both customers and employees. Public transit right at the doorstep further adds to the accessibility and visibility of this promising retail location. Take advantage of this prime commercial space to elevate your business to new heights. * This unit can be divided* (id:50886)
Royal LePage Your Community Realty
8767 Twiss Road
Milton, Ontario
Welcome to 8767 Twiss Road an exceptional country estate on 1.35 acres, minutes from Milton, Hwy401, and GO Transit. This custom residence offers 4,950 sq. ft. of finished living space, with 7bedrooms and 6 bathrooms, blending refined family living with upscale entertaining. Key Highlights includes a Chefs Kitchen with premium appliances and open-concept design, Architectural All-Glass Floating Staircase a statement of modern elegance and a dedicated Home Theatre (recent upgrade) for immersive, at-home entertainment. Recent Upgrades Adding Tangible Value - This home has undergone significant improvements by our seller. Strategic enhancements ensure it outperforms comparable listings today: Self-Contained2-Bedroom Guesthouse Suite income potential of $30,000$40,000/year. Covered 3-Car Parking Addition for functionality and curb appeal. Oversized Pond with Fountain creating a private, resort-like setting. Custom Home Theatre Installation designed for true luxury living. (id:50886)
Save Max Real Estate Inc.
802 Miltonbrook Crescent
Milton, Ontario
Exceptional 3,200 sq.ft. home on a premium lot backing onto walking trails in the most sought-after neighborhood in Milton. Featuring 4 spacious bedrooms. a New Kitchen complete with Bosch appliances, New Laundry Room, New Power Room, and custom built-ins in all closets. Interior and exterior pot lighting, an electric fireplace, and a central vacuum system, along with hardwood floors throughout, add comfort and style. The Copper Penny Metal Interlock roof comes with a transferable lifetime warranty. This home has ample parking for 6 cars, complete with an EV charging station. Finished lower level includes a gym area, cold room, and ample storage in addition to a 1,100 sq.ft. legal basement apartment with separate entrance, 9ft ceilings, 2 bedrooms plus den ideal for extended family or rental income. Exterior upgrades include an exposed concrete driveway and interlock patio leading to a premium backyard complete with a sprinkler system. Conveniently located near the Milton Sports & Tennis Centre and walking trails. (id:50886)
Orion Realty Corporation
Th119 - 90 Absolute Avenue
Mississauga, Ontario
Spectacular Rare Find, Executive 2 Storey Condo Town, 2 beds, 2 baths Unit. Located In The Heart Of Downtown Mississauga. This Stunning Townhouse Boast A Great Lay-Out, Bright & Spacious W/Floor To Ceiling Window, 9 F Ceiling, Freshly Painted thru out, New Flooring. W/O To Your Private Parking Spot. Maintenance Fee Includes All Utilities, Close To Square One, Public Transit, And Major Highways. A Variety Of Amenities Include 24 Hour Gated Security, Fully Equipped Gym, Indoor And Outdoor Swimming Pool, Indoor Basketball Court, Squash Court, Party Room, Media Room, And More! (id:50886)
Sam Mcdadi Real Estate Inc.
Upper - 7600 Middleshire Drive
Mississauga, Ontario
Welcome to this beautifully updated home that combines modern luxury with everyday comfort. Thebrand-new kitchen features stainless steel appliances, quartz countertops, and a sleek designerbacksplashperfect for family meals and entertaining. The main level showcases upgradedhardwood floors and tiles throughout, with 4 spacious bedrooms including a stunning primarysuite with a brand-new 4-piece ensuite. All bathrooms have been tastefully upgraded, offering afresh and modern feel.Step outside to enjoy the large front porch and a private backyard with mature trees, creatingthe perfect setting for outdoor gatherings or quiet relaxation. Situated in the highlysought-after Malton community, this home is just minutes from schools, parks, plazas, WestwoodMall, Pearson Airport, places of worship, transit options (MT, BT, TTC, GO), and majorhighways.A rare opportunity to lease a move-in-ready home that blends elegance, comfort, and convenience in one of Mississaugas most desirable neighborhoods. (id:50886)
Century 21 Property Zone Realty Inc.
46 Cowan Avenue
Toronto, Ontario
** LIVE AND COLLECT RENT** Grand Legal Duplex 3200 Square feet living space, A Perfect Blend of Timeless Architecture &Modern Convenience! Situated on one of Parkdales premier streets, this fully renovated3-storey detached duplex (2018) features two spacious units: a 2-bedroom + massive den upperunit with a west-facing deck (2nd/3rd floors) and a 2-bedroom main/lower unit, each withseparate living/dining areas, large kitchens, ensuite laundry, private outdoor space, and amplestorage, all on a rare 28 x 150 ft lot with parking for 4 cars, radiant heating throughout, andan unbeatable location just minutes to Liberty Village, steps from shops, schools, parks, transit, and offering easy access to highways and downtown live in one unit and collect rent orkeep it as a prime investment! (id:50886)
Homelife Frontier Realty Inc.
2 Louvre Circle
Brampton, Ontario
Welcome To The Prestigious Chateau's Of Castlemore Neighbourhood. 3500+ Sf Of Finished Living Space! 3 Car Tandem Garage Pkg. Elevation C with Stucco and stone Exterior. 4 Bedroom corner lot with rare 70ft frontage. Hardwood Floors and ceramic tiles on Main Flr. Immaculate Kitchen W/ B/I Pantry, Great For Entertaining Open To Family Room. The expansive master Bedroom includes a walk-In Closet with 5Pc Ensuite . 2nd bedroom includes a walk-In Closet with 4PcEnsuite . 3rd and 4th bedrooms share Jack and Jill bathrooms. A must see !! (id:50886)
RE/MAX Experts
2032 Shannon Drive
Mississauga, Ontario
Welcome To A Rare Offering Off Prestigious Mississauga Rd, Just Steps To The Mississauga Golf & Country Club! This Beautifully Maintained Family Home Sits On A Quiet, Tree-Lined Street In One Of Mississauga's Most Coveted Communities, Offering Over 2500 Sq Ft Plus A Finished Lower Level W/ 2nd Kitchen, 2 Bdrms or 1 Bdrm + Den, & Direct Garage Access Perfect For Multi-Generational Living Or An In-Law Suite. Set On A 71 X 108 Ft Lot That Widens To 80 Ft At The Rear, The Property Features A Lovely, Private Backyard W/ Large Deck, Gazebo & Beautiful Perennials. Inside, A Bright Double Door Foyer Welcomes You To Expansive Principal Rms Enhanced By Hardwood, Marble & Ceramic Floors. Freshly Painted Halls & Living/Dining Areas Are Accented By Classic Chair Rail Moldings, While Expansive Picture Windows Fill The Home W/ Natural Light. French Doors Lead To Both Living & Family Rms, Each W/ Its Own Fireplace Creating Warm & Inviting Spaces. A Convenient Main Floor Office Adds Work-From-Home Flexibility. The Kitchen Has Been Updated W/ Ample Storage & Walkout To The Deck, While The Dining & Family Rms Also Open To The Yard For Seamless Indoor-Outdoor Flow. A Main Floor Laundry W/ Backyard Access Adds Everyday Convenience. Upstairs, You'll Find 4 Generous Bdrms Including A Primary W/ 4pc Ensuite & Walk-In Closet. The Finished Lower Level Expands Your Living Space W/ A Spacious Rec Rm, Kitchen, 2 Bdrms, 2 Baths & Separate Entrance From The Garage To Bsmt. Notable Updates Include Furnace (Appr 2022), AC (Appr 2016) & Roof (Appr 2023). All This In A Prime Location Close To UTM, Top-Rated Schools, Parks, Nature Trails, Hospitals & Quick Hwy Access. A Home That Balances Space, Comfort & Timeless Appeal In One Of Mississauga's Most Sought After Neighbourhoods. (id:50886)
Sam Mcdadi Real Estate Inc.
5 - 90 Signet Drive
Toronto, Ontario
Clean Unit, Truck-level Shipping Door, Close To Amenities, Great Location, Only Clean Uses. Exposure On Signet Dr. (id:50886)
Vanguard Realty Brokerage Corp.
84 Bartley Bull Parkway
Brampton, Ontario
Updated Bungalow In 'Premium' Peel Village! Spacious and lights up with daylight. Open Concept Main Floor. Separate Entrance to the finished Basement. 3 Massive Bedrooms, Family Room & Full Washroom. Laundry. Updated Windows, Roof Approx, Updates Hi-Efficiency Furnace, Updated Bathrooms On Main Floor. Walking Distance To Shoppers World Mall. Lrt Route Coming In Future On Hurontario St. (id:50886)
Cityscape Real Estate Ltd.
872 Whittier Crescent
Mississauga, Ontario
Anchored On More Than Half An Acre Of Riparian Shoreline, Ville Vue Estate Blends Resort Serenity With City Glamour, Offering Uninterrupted Toronto-Skyline Panoramas From A Rooftop Driving Range And Cascading Limestone Terraces That Descend To A Heated Pool, Spa-Style Hot Tub, Twin Stone Fireplaces, And Manicured Gardens. Behind Its Four-Car Gallery Garage, The Sprawling 7,700 Sq Ft Bungalow Marries Old-World Craftsmanship, Think African-Mahogany-Paneled Library With Hidden Wet Bar Yet Still Has Modern Openness, A Culinary Showpiece Kitchen, Grand Dining Salon, Sun-Soaked Great Room, And An Owners Wing Featuring A Private Office, Fitted Dressing Room, And Spa Ensuite, Also Opening Directly Onto The Lakefront Terrace. The Entertainment-Rich Lower Level (Complete With Wet Bar, Climate-Controlled Wine Cellar, Cinema Lounge, Billiards Zone, Professional Gym, And Convertible Guest Suite) Ensures Every Gathering Is Memorable, While Thoughtful Luxuries Such As Main-Floor Laundry, Mudroom, And Abundant Storage Make Daily Living Effortless. From Sunrise Paddleboarding Off Your Own Property To Sunset Cocktails Beside The Waterfall, Ville Vue Delivers An Unparalleled Lakefront Lifestyle. By Private Appointment Only. (id:50886)
RE/MAX West Realty Inc.
93 Ashbourne Drive
Toronto, Ontario
Conveniently Located in the highly sought-after Islington-City Centre West neighbourhood, this well-maintained 3-bedroom, 3-washroom two-storey home offers a rare opportunity for both end- users and investors. Whether you're looking for a comfortable move-in ready home or a prime property to redevelop, this one will be the great chance. The home offers a practical layout with a bright family area, dining space, and a functional kitchen all making smart use of its modest but efficient footprint. Upstairs you'll find three comfortable bedrooms and a full bath, perfect for family living or working from home. The finished basement with an additional bathroom adds valuable living space and flexibility. Sitting on a desirable lot in an evolving neighbourhood where custom homes are increasingly being built, this property holds strong potential for future development. The private backyard is perfect for gardening, relaxing, or entertaining, and private driveway provide added convenience. Just steps from Kipling Station, offering TTC, GO Transit, and the TTC AirPort Express for a quick commute downtown or to Pearson Airport., many of Toronto's top rated schools,, shopping, parks, and major highways this is a fantastic opportunity to invest in one of Etobicokes most dynamic and growing communities. (id:50886)
Newgen Realty Experts
2202 - 3220 William Coltson Avenue
Oakville, Ontario
Welcome to the highly sought-after Upper West Side Condos in North Oakville. This stunning penthouse suite offers 2 spacious bedrooms and 2 full bathrooms, designed with modern living in mind. Enjoy the convenience of 1 parking space and 1 locker, along with keyless entry, smart home technology, and concierge security service for peace of mind. Being a penthouse, this suite boasts 9ft ceilings and larger doors, creating a sense of openness and sophistication throughout. Step inside and be impressed by over $23,000 in upgrades including sleek quartz countertops, upgraded cabinetry, stylish laminate flooring, pot lights in the kitchen, custom backsplash, an upgraded sink, and top-of-the-line stainless steel appliances. Internet is also included for your convenience. The open-concept layout flows seamlessly, filled with natural light, and opens to breathtaking penthouse views of acres of lush greenspace. This luxury building is equipped with outstanding amenities to enhance your lifestyle: a fully outfitted fitness centre, elegant party rooms, inviting lounges, a rooftop patio with BBQs, and even a convenient pet wash room. Whether entertaining or relaxing, every detail has been thoughtfully designed. The location is second to none nestled in a vibrant community with close proximity to top-rated schools, shopping, restaurants, and quick access to Highways 403 and 407, making commuting effortless. This is a rare opportunity to own a beautifully upgraded penthouse in one of Oakville's most desirable developments. Perfect for professionals, downsizers, or anyone seeking a modern, maintenance-free lifestyle without compromise. (id:50886)
Royal LePage Realty Plus
806 Hidden Grove Lane
Mississauga, Ontario
Discover refined living in this beautifully maintained three-bedroom Condo bungalow nestled in the highly sought-after Watercolours Complex in Lorne Park. Offering the perfect blend of comfort, luxury, and low-maintenance living, this home is ideal for downsizers, professionals, or anyone seeking a serene lifestyle in one of Mississauga's most exclusive neighbourhoods. Step inside to find a spacious, open-concept layout featuring soaring cathedral ceilings in the Living room with gas fireplace, hardwood floors and an abundance of natural light throughout. The gourmet kitchen boasts granite countertops, premium stainless steel appliances, Butlers servery with pantry and a large breakfast area that overlooks the Living room- perfect for entertaining or family get togethers! The primary bedroom suite offers a peaceful retreat with a walk-in closet and a spa-inspired 5-piece ensuite. A second bedroom on the main floor together with a 3rd bedroom and 4pc washroom in the upper level loft is ideal for weekend guests and family! Enjoy walkouts to a private patio and backyard, ideal for morning coffee or evening relaxation. Handy features include am inground sprinkler system, double car garage with direct access, main floor laundry and plenty of storage. Residents of the Watercolours community enjoy landscaped grounds, private road and a worry-free lifestyle with exterior maintenance handled by the Condo corporation. Located minutes from the Port Credit GO station, Lake Ontario, Port Credit and major highways, this rare offering blends sophisticated design with unmatched convenience in a prime Lorne Park location. Don't miss this opportunity- luxury bungalow living awaits. (id:50886)
Exp Realty
6700 32 Side Road
Halton Hills, Ontario
Serene Living minutes away from Central Acton. This Muskoka-style estate sits on over 1.38acres of land, offering privacy, scenery, and peace while still being conveniently located near Milton and Acton. With over 2,600 sq. ft. of living space, this property is being sold under Power of Sale in As Is condition. It presents a great opportunity for buyers to add value and unlock its true potential. The home requires work, there was a fire that affected a small portion of the basement area. The lot is fully fenced with a gated entrance, providing both security and seclusion. A separate workshop/garage offers endless possibilities for storage, hobbies, or additional workspace. The extended, fully asphalted driveway ensures plenty of parking for family and guests. With its large lot, desirable location, and unique features, this property is perfect for someone with vision looking to invest, renovate, and create something exceptional. This home is Under "Power of Sale". Seller do not warrant retrofit of ANY appliances and chattels. This is selling in AS is condition. (id:50886)
RE/MAX Skyway Realty Inc.
1929 - 2 Eva Road
Toronto, Ontario
Welcome to West Village Condos by Tridel where modern living meets unmatched convenience! This beautifully designed 2-bedroom, 2-bathroom split bedroom suite offers a bright, functional layout with open-concept living and dining, perfect for both relaxation and entertaining. Large windows bring in plenty of natural light, while the sleek kitchen features granite countertops, stainless steel appliances, and ample storage. The spacious primary bedroom includes a 4-piece ensuite and large closet, while the second bedroom is perfect for family, guests, or a home office. Step out onto your private balcony and enjoy stunning views. Located in a highly desirable community near Highway 427, Gardiner, and Pearson Airport, you'll also enjoy close proximity to Sherway Gardens, schools, parks, and transit. Building amenities include an indoor pool, fitness centre, party room, guest suites, theatre, and a 24-hour concierge for your comfort and security. Perfect for first-time buyers, downsizers, or investors looking for a move-in-ready condo in a prime Toronto location. (id:50886)
RE/MAX Noblecorp Real Estate
536 - 200 Manitoba Street
Toronto, Ontario
Indulge in the epitome of city living in this stunning apartment unit! Floor-to-ceiling windows bathe the spacious interior in natural light, creating an airy and inviting atmosphere. The open-concept layout seamlessly connects the living, dining, and kitchen areas, perfect for both every day living and entertaining guests. Prepare culinary delights in the modern kitchen, complete with stainless steel appliances and granite countertops. Imagine relaxing evenings on your private balcony, enjoying breathtaking city views and the gently breeze. The luxurious primary suite offers a tranquil retreat, complete with an ensuite bathroom and ample closet space. Additional bedrooms provide comfortable accommodations for family and guests. This apartment is more than just a residence; it's a lifestyle. And that's not all! Residents enjoy access to a gym, a relaxing sauna, a game room with billiards, a spacious party room perfect for gatherings, a rooftop BBQ are with stunning city views, and even a squash court. Don't' miss this exceptional opportunity to experencie the best of urban living! (id:50886)
Sutton Group-Associates Realty Inc.
4 Elvina Gate
Brampton, Ontario
Fully Renovated || 42.49 x 113.05 Feet MASSIVE LOT. Beautiful, One-of-a-Kind Semi-Detached Home. This spacious home features 4 large bedrooms on the upper level and 1 bedroom in the finished basement. This home offers two private yards, perfect for family living and entertaining. The main floor boasts a bright living and dining room with elegant French doors, and an oversized kitchen with a walk-out to a charming country-style backyard. Enjoy the in-ground pool, surrounded by mature trees, shrubs, a cabana, and professionally landscaped gardens, creating a serene and private retreat. The finished basement, with a separate entrance, includes a bedroom, bathroom, and kitchen. New roof (2021), Laminate flooring on the upper level || Long driveway with ample parking. Close to all amenities! (id:50886)
RE/MAX Gold Realty Inc.
6682 Snow Goose Lanes Lane
Mississauga, Ontario
Welcome To 6682 Snow Goose Lane, A Beautifully Maintained Home Nestled On A Family-Friendly Cul-De-Sac In The Highly Sought-After Lisgar Community Of Mississauga. This Spacious Property Boasts Over 2,600 Sq. Ft. Of Finished Living Space, Featuring 4+2 Bedrooms And 4 Bathrooms, Including A Fully Finished Basement Apartment With A Separate Entrance And Private Side YardIdeal For Multi-Generational Living Or As A Potential Income Suite. The Main Level Offers A Formal Dining Room Overlooking The Front Yard, Just Steps From The Stunning Open-Concept Kitchen With A Centre Island, Built-In Stainless Steel Appliances, And A Walkout To The Fully Fenced Backyard. The Kitchen Opens Into A Bright Living Room With Pot Lights, A Wood-Burning Fireplace, And Another Walkout To The Backyard Oasis, Complete With A Stamped Concrete Patio And Metal Gazebo. A Sunken Family Room Provides Flexibility As A Main Floor Bedroom, Alongside A Convenient 2-Piece Bath To Complete The Main Level. Upstairs, Discover A Spacious Primary Suite With Double Closets And A Private 3-Piece Ensuite, Along With Three Additional Well-Appointed Bedrooms And A 4-Piece Bathroom. The Basement Apartment Includes Two Bedrooms, A Full Bathroom, Kitchen, Living Room, And A Separate, Fully Fenced Yard. This Home Reflects True Pride Of Ownership And Offers Incredible Versatility. Close To Excellent Schools, Trails, Shopping, Restaurants, Major Highways, And Just Minutes To Toronto Pearson Airport This Is One You Wont Want To Miss! (id:50886)
Royal LePage Real Estate Associates
921 - 1450 Glen Abbey Gate
Oakville, Ontario
Priced lower than comparables for its size! Very spacious 3 bedroom, 2 bathroom condo apartment located in prime Glen Abbey area of Oakville. Large living room has wood burning fireplace and access to balcony with large storage closet. Kitchen is has convenient opening to dining room. Handy laundry in condo. Primary bedroom has ensuite bathroom. Two other bright and roomy bedrooms. Walking distance to Abbey Park High school, the new Oakville Hospital, shopping and trails. Conveniently located close to Oakville Go Station, and QEW and 403. (id:50886)
RE/MAX Aboutowne Realty Corp.
77 Wareside Road
Toronto, Ontario
A stunning brand-new separate entry Basement located at The West Mall & Rathburn Etobicoke, in a quiet family-friendly. This beautiful over 1500 ft ample space provides 2 Bedrooms plus Den with 2 bathrooms, and private laundry, to create a bright and modern style. Brand new stylish open concept kitchen features with S/S appliances & Quartz countertop and backsplash. Natural light streams through lots wide windows with a rare 8 ft high ceiling, numerous pot lights designed to captivate your soul and redefine luxurious living. Driveway parking available. Minutes to Hwys 427/401/Gardner& QEW, easy access to Pearson Airport, Toronto downtown, Sherway Gardens Mall/Box stores, Centennial Park, Schools, restaurants, and grocery stores are nearby, Making it the perfect place to call home all year round. (id:50886)
Bay Street Integrity Realty Inc.
17 - 5484 Tomken Road
Mississauga, Ontario
LIST PRICE INCLUDES RENT + TMI = UTILITIES TO BE PAID SEPERATELY - Meticulously Kept, Rarely Offered and Situated Right In The Heart of The Industrial Hub of Mississauga... Welcome to Unit 17 at 5484 Tomken Rd. Upon Entering This Unit You Are Greeted With Numerous Office Spaces Perfect For A Multitude Of Business Uses. E2 Zoning Allows For A Wide Range of Permitted Uses That Can Be Highlighted With The Use of The Rear Warehouse Of The Unit. Accompanied By A Drive In Door and A Mezzanine for extra workspace and square footage. Close To Major Highways (401/403/410) Public Transit and An Abundance of Other Amenities, This Property Is Ideal for Small to Midsize Businesses. Please have all supporting documentation prepared upon inquiry. (id:50886)
RE/MAX Premier Inc.
3 - 10 Summit Avenue
Toronto, Ontario
Brand New Never Lived in. Custom-Built Multiplex Home in Mid Town Toronto. Enjoy A Sun Filled Contemporary & Spacious Open Concept ~1,000 Sq Ft Living Space. 2 Bedrooms w/ Large Windows & Built-In Closets. Modern Bath W/ Double Vanity, Quartz Counters & Tub. Custom Kitchen W/ Quartz Counters, SS Appliances. In Suite Laundry. 9 Ft Ceilings. Luxury Vinyl Flooring Thru-Out. Multiple Entrances For Convenience. 10 Min Walk To New Caledonia LRT Station. Walk To Shops, Parks, Schools & More! (id:50886)
Century 21 Leading Edge Realty Inc.
402 - 370 Martha Street
Burlington, Ontario
One of a kind! Over 1300 sqft of total property size! Upgraded spectacular unit suitable for buyers looking for premium features and luxurious living standards! This stunning 2-bedroom corner unit comes with soaring 11-foot ceilings, complemented by large windows bringing in around-the-clock light and sunshine! Enjoy a premium kitchen with stainless steel appliances, quartz countertops, and a stylish eat-in island. Every principal room is filled with natural light, thanks to abundant windows and soaring 11-foot ceilings. The primary bedroom comes with a double closet and 3 pc ensuite. Split layout floor plan with a second washroom neatly tucked away. Step out onto an incredible 500+ sq. ft. private terrace with breathtaking lake views perfect for entertaining guests or relaxing with your family. Situated in the new Nautique building with top-of-the-line amenities, you'll be just steps from the lake, restaurants, shops, parks, and more. (id:50886)
RE/MAX Hallmark Realty Ltd.
201 Queen Street S
Mississauga, Ontario
Don't miss this exceptional investment opportunity in the heart of vibrant Village of Streetsville! Situated on an expansive 74 x 147 lot, this fully leased property offers a rare combination of income generation, prime exposure, and long-term redevelopment potential. The main floor is anchored by a thriving commercial tenant, enhanced by a large side patio that adds charm, visibility, and customer appeal, ensuring consistent foot traffic and activity. Above, the second floor features a well-maintained two-bedroom, two-bathroom apartment with a private deck, offering flexibility for residential tenants or the option for an owner-occupied suite. A large detached double-car garage and six surface parking spaces plus one handicap spot provide valuable convenience and versatility for both tenants and visitors. Additional features include a basement walk-up and a newly installed furnace and A/C for the store (2024). With its central location, the property benefits from constant pedestrian and vehicular traffic, excellent exposure along the main streetscape, and is just minutes from the Streetsville GO station, ensuring convenient commuter access. Investors will appreciate the multiple income streams already in place, while also recognizing the substantial upside potential for future redevelopment or customization to suit evolving market needs. Streetsville's unique blend of historic charm, vibrant retail and dining scene, and strong community atmosphere makes it one of the GTAs most coveted neighborhoods for both businesses and residents. Whether you're seeking a stable long-term investment, a redevelopment project, or an income-generating property with built-in flexibility, this offering presents a truly rare chance to secure a foothold in one of Mississauga's most desirable and fastest-growing communities. (id:50886)
Forest Hill Real Estate Inc.
Bsmt - 45 William Street
Toronto, Ontario
Contemporary studio basement apartment in a custom-built home in desirable Weston Village. Bright and well-designed with modern finishes, high-end appliances, and private entrance. Offered furnished or unfurnished. Ideal for a single professional. Short walk to GO & UP Express, TTC, and local shops and amenities. (id:50886)
Royal LePage Signature Realty
221 - 80 Coe Hill Drive
Toronto, Ontario
Welcome to this spectacular corner unit, featuring a sleek, modern renovation and an abundance of space. This two-bedroom plus den easily convertible to a third bedroom is located in a low-rise, co-ownership building known for its lush green surroundings and friendly, established community. Step inside and be impressed by a flawless blend of design and functionality. The home is brightened by smooth ceilings, dimmable pot lights, and double-glazed windows with integrated and roller blinds. Beautiful German light oak vinyl plank floors flow throughout the space. The chef's kitchen is a showstopper, with extensive cabinetry and expansive quartz counter-tops, while the dining room boasts a custom-made wooden accent wall. The sparkling bathroom is a rare find, featuring a window, heated towel racks, and a washer and dryer that vent to the outside. Storage is plentiful thanks to multiple closets with organizers and custom-built wooden crates over the radiators. You'll love the convenience of ground-floor access, offering both a rare private entrance through the balcony and quick entry via the back door in the hallway. Grenadier Villas is a friendly and engaged co-ownership community with live-in superintendents in both buildings. This location is a true commuter's and walker's paradise. You'll be steps away from High Park and the lake, Swansea Public School, a community center, a library, and the shops and restaurants of Bloor West Village. With a bus stop at your door, a short walk to the subway or streetcar, and easy access to highways, getting around is a breeze. (id:50886)
Royal LePage Real Estate Services Ltd.
81b Seventeenth Street
Toronto, Ontario
Thoughtfully upgraded and built in 2017, this home offers over 2,700 sqft of total living space, including 3 bedrooms and 4 bathrooms. The kitchen and dining area impress with 12' ceilings and a new extended-height patio door that brings in exceptional natural light. The all-white kitchen is fresh and functional, featuring quartz counters, Bertazzoni appliances with a gas cooktop, and a centre island. Upgraded full-height uppers and extended cabinetry provide generous pantry space and a dedicated coffee bar. The custom floor-to-ceiling wine wall and bar millwork, paired with the fireplace, elevate the space. The backyard was designed for enjoyment with low maintenance in mind. Walk out to a nearly 200 sqft deck with a gas line, Ipe wood side walls, glass railings, and a full-length automatic awning so you can make the most of the space rain or shine. Aggregate concrete finishes the lower area, complemented by privacy trees that create a lush green backdrop. The showstopper is a wood-burning pizza oven, custom-built and imported from Portugal. Upstairs, you will find three generously sized bedrooms, including the primary suite with a walk-in closet, fireplace, and a spa-like 5-piece ensuite. Wrought iron staircase railings and feature wall with concealed storage add some flair and practicality. The finished basement has a separate side entrance, a full washroom, and builder rough-ins for a kitchen or wet bar. Use the space to suit your needs, ideal as a family room, gym, or separate suite. Convenient indoor access to the heated garage, complete with newly epoxy-coated floors, and an aggregate concrete driveway. Live in the heart of New Toronto, a community on the rise with vibrant cafes, craft breweries, and local shops popping up all around. Enjoy the lake, trails, and parks just minutes from your door, with quick access to Mimico GO, the TTC, and the Gardiner. (id:50886)
Sage Real Estate Limited
4110 Forest Run Avenue
Burlington, Ontario
Welcome to this beautifully updated 4-BEDROOM detached house in the highly desirable Tansley Woods neighborhood-- Perfect for families looking to settle in a vibrant, family-friendly community. Tucked away on a quiet street, this home id just minutes' walk from parks, a community center a community pool and the library. Enjoy forest walks, swimming and abundant natural sunlight. The bright main level features a modern kitchen with quartz countertops, stainless steel appliances, and a sleek backsplash, with ample space for an island and dining table. Sliding patio doors lead to a stunning stone patio (2022), a fully fenced backyard, and a pergola-- ideal for relaxing and entertaining outdoor. The cozy family room includes a large window overlooking the backyard and a gas fireplace for those chilly evenings. The living room impresses with its lofted ceiling, creating an open, airy feel. The house also include smart home upgrades, such as a smart thermostat, smart lighting and a ring doorbell---offering added comfort, energy efficiency, and energy efficiency, and peace of mind. A flexible layout allows for a dinning area, living room, or home office. A powder room and direct access to the double garage completes the main level. Upstairs, a spacious hallway leads to the primary bedroom with a walk-in closet and an updated En-suite 4-piece bathroom featuring quartz counters.Three additional bedrooms share an upgraded bathroom. Amazing location--- just minutes from GO trains station, QEW/407,IKEA, Costco, and major highways, with easy access to Mississauga and Oakville-- offering a perfect mix of suburban comfort and city convenience. This home is move-in ready-- don't miss this opportunity!Extras: (id:50886)
Century 21 Legacy Ltd.
211 - 1254 Marlborough Court
Oakville, Ontario
Welcome to Marlborough Manor Oakville, a new 6-storey residential building nestled in the heart of the city. Located at 1254 Marlborough Ct, Oakville, we're just a stone's throw away from the bustling Trafalgar Road. This 2-bedroom, 2-bathroom unit offers a generous 912 sq. ft. of living space, perfect for individuals, couples, or small families. This suite is equipped with a stainless steel fridge, stove, dishwasher, and an above-range fan, ensuring you have everything you need to feel right at home. Experience the perfect blend of comfort and convenience at Marlborough Manor Oakville. We can't wait to welcome you home! (id:50886)
Infinite Real Estate Brokerage Inc.
6 Verona Drive
Brampton, Ontario
Welcome to one of Castle more's charming detached 4 bedroom plus 2 bed room in the basement family home. Very well maintained and open concept layout. Beautiful hardwood flooring throughout, upgraded with pot-lights and California shutters. Beautifully upgraded Kitchen Cabinet with SS Appliances. Very safe, quite and family oriented neighborhood. Fully finished basement with separate entrance through the Garage. Walkout to a beautiful backyard from the kitchen . Close to Parks, Public Transit, Highways, shops, restaurants, and other amenities. (id:50886)
Royal LePage Terrequity Realty

