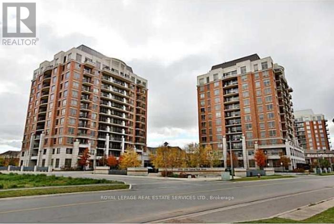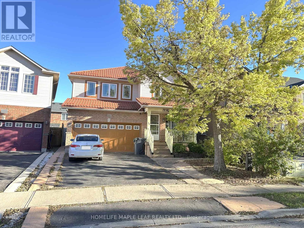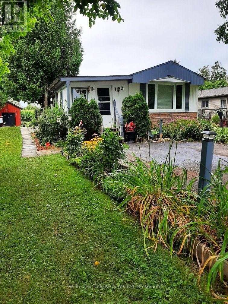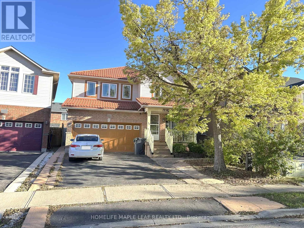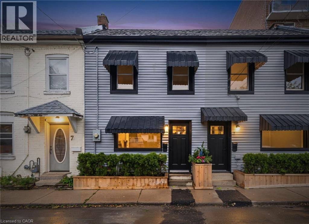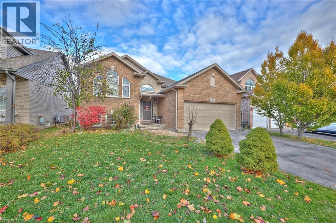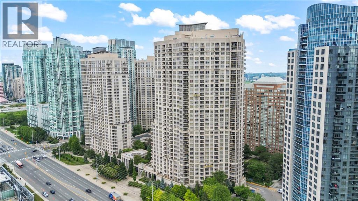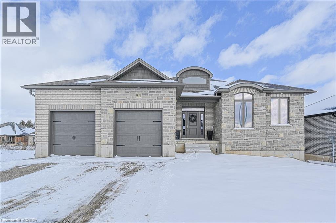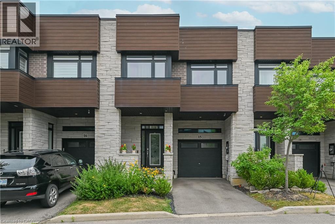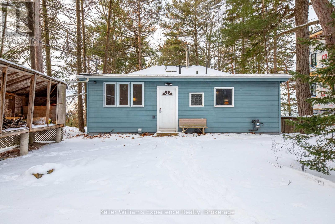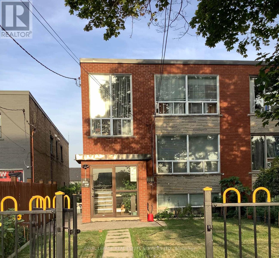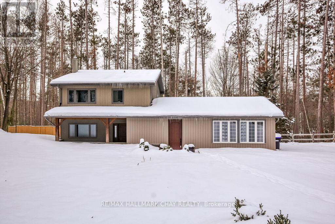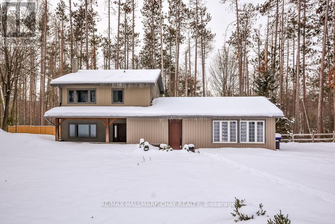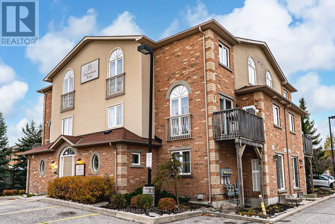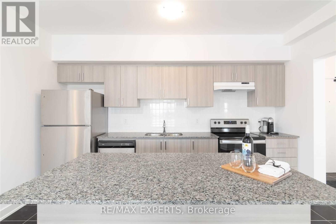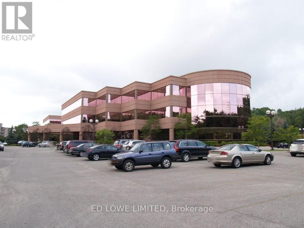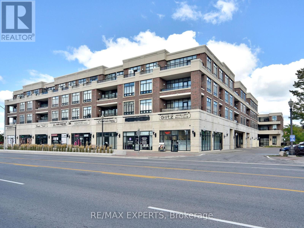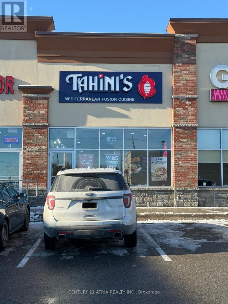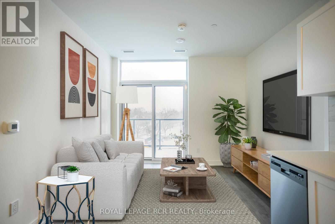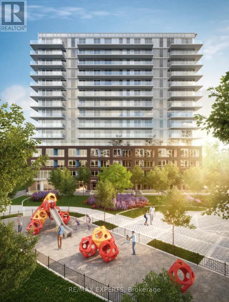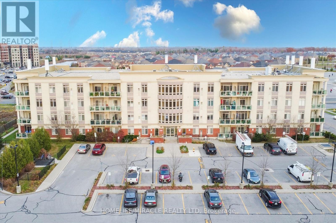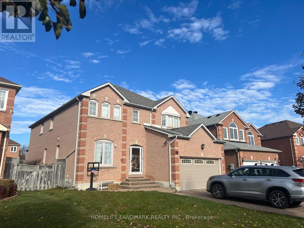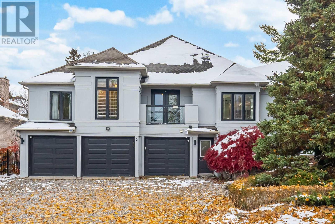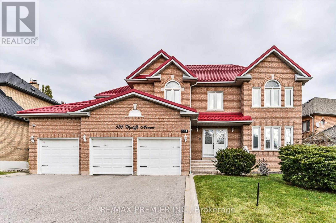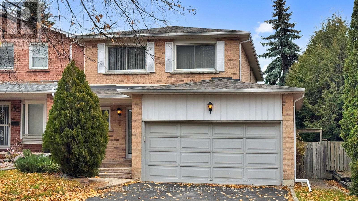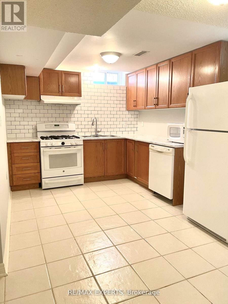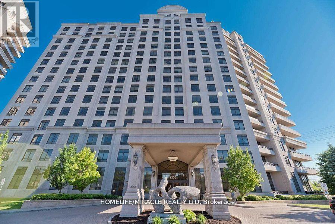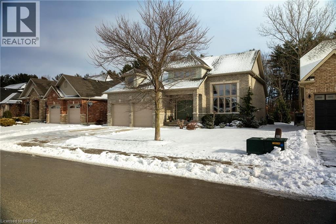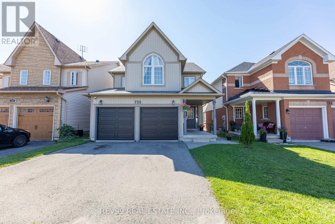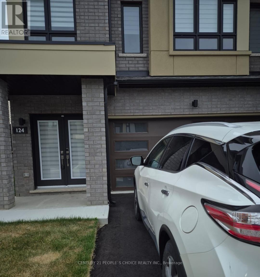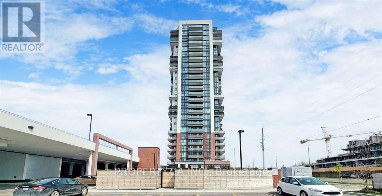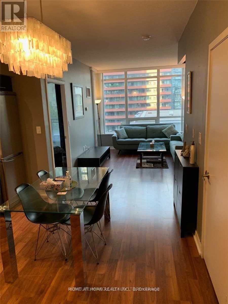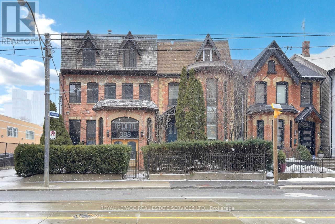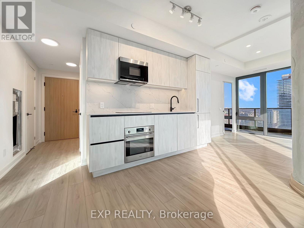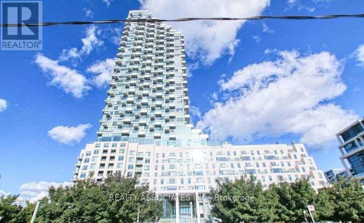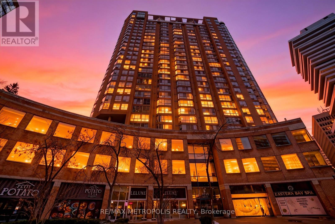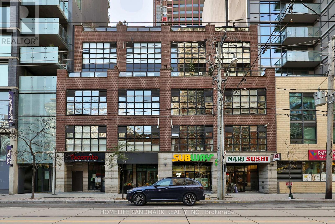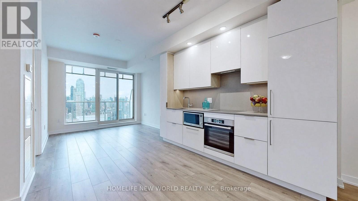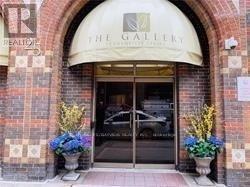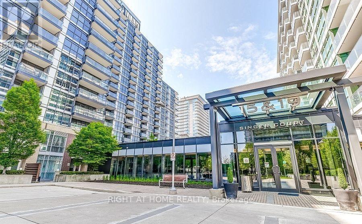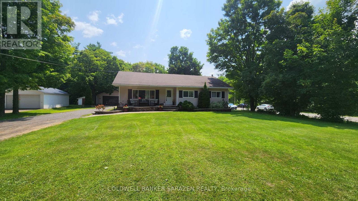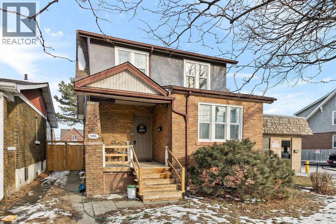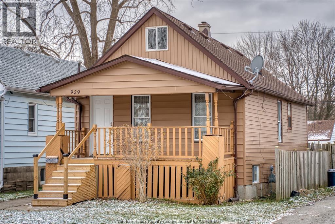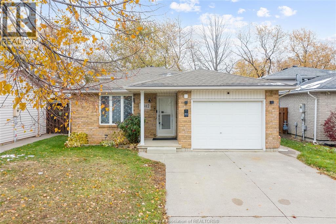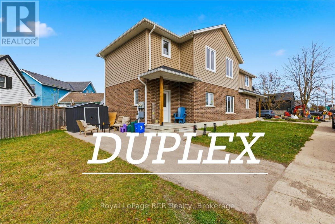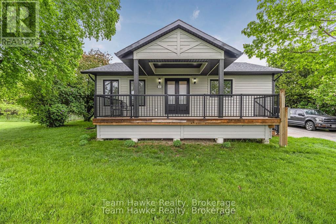1101 - 2391 Central Park Drive
Oakville, Ontario
One of the largest 1 Bedroom + Den suites in the building!This beautifully upgraded unit offers 9' ceilings, engineered hardwood flooring, and floor-to-ceiling Hunter Douglas blinds throughout. Freshly painted in modern décor hues, the open-concept layout features a spacious living area flooded with natural light and a wall of windows.The kitchen is complete with granite countertops, rich espresso oak cabinetry, stainless steel appliances, and a convenient breakfast bar. A generous den offers flexibility for a home office or dining area. The primary bedroom features a built-in closet, while the 4-piece bath includes a marble countertop. Enjoy unobstructed views from the expansive 113 sq. ft. balcony, perfect for relaxing or entertaining. Additional highlights include in-suite laundry and one parking space. Building amenities include impressive lobby, outdoor pool, sauna, fitness centre, media room, party room, and BBQ area. Located in the heart of Oak Park, steps from parks, trails, shopping, transit, and major highways. Experience the best of condo living at the sought-after Courtyard Residences. (id:50886)
Royal LePage Real Estate Services Ltd.
Basement - 72 Four Seasons Circle
Brampton, Ontario
Presenting a newly Built, spacious, and carpet-free Registered/Legal basement apartment available for lease with flexible start dates. This well-designed unit offers two generous bedrooms, one washroom, a combined living and kitchen area, a pantry, low-head storage space, and shared laundry facilities. One driveway parking space is provided (left side of the driveway). Ideally situated near Mount Pleasant GO Station, Creditview-Sandalwood Sports Fields, and the Cassie Campbell Community Centre. This convenient location ensures easy access to public transit, major shopping plazas, schools, and recreational amenities. Landlord Preference: Seeking AAA tenants or families who will maintain the property with care and respect. Please note: Snow and ice may not be cleared. Watch your steps. (id:50886)
Homelife Maple Leaf Realty Ltd.
3 - 302694 Douglas Street
West Grey, Ontario
Seniors/Retirees Charming Mobile Home in a Peaceful Community. This 3 bedroom, 1 bathroom spacious mobile home is perfect for those seeking a quiet, year-round living space. The home features the convenience of main-floor laundry, spacious open concept kitchen and living room, and 3 piece bath with walk in shower. Enclosed front porch plus lovely private deck at rear overlooking the rear yard. You'll also have plenty of storage with two sheds included. Located on a leased lot in Durham Mobile Home Park, this property offers a tranquil setting surrounded by open fields. Lovely flower beds and room for small garden. Please note that buyers must be approved by the park owners. Mobile and all appliances are selling "As-Is", as Exec. has never lived there. Appliances are in good working order and appear to be newer. Mobile Home Park is convenient to shopping, hospitals, and golf courses. Call or text for a showing. (id:50886)
Wilfred Mcintee & Co Limited
(Main Floor) - 72 Four Seasons Circle
Brampton, Ontario
Welcome to this bright and spacious detached home, available for lease starting immediately. Ideally located near Mount Pleasant GO Station, it offers multiple commuting options. The main floor features both a separate living room and a family room. The master bedroom comes with a 5-piece ensuite and a walk-in closet. Bedrooms 2 and 3 each include a dedicated office nook, perfect for work-from-home setups. The large backyard provides ample space for weekend getaways and outdoor activities. The oversized garage offers plenty of room for both parking and additional storage. The entire home boasts hardwood and laminate flooring, with the exception of the stairs. Please note: Snow and ice may not be cleared. Watch your steps. (id:50886)
Homelife Maple Leaf Realty Ltd.
9 Ford Street
Hamilton, Ontario
FREEHOLD TOWNHOUSE that's been FULLY RENOVATED inside and out. Enjoy peace of mind with ALL NEW PLUMBING, WATERLINE, ELECTRICAL & HVAC including Furnace, AC, Electrical Panel and Hot Water Tank. The NEW KITCHEN showcases CUSTOM FINISHES and flows into bright living and dining areas; the NEW BATH adds fresh, modern style. Outside, the EXTERIOR IS REDONE FRONT & BACK, featuring a NEW DECK and low-maintenance yard-perfect for easy entertaining. Best of all, there are 2 PARKING SPOTS IN THE BACK-RARE FOR THIS AREA. A MOVE-IN READY opportunity with quality updates throughout and the convenience of NO CONDO FEES. (id:50886)
Exp Realty
69 Macturnbull Drive
St. Catharines, Ontario
Welcome to this all-brick, 5-bedroom home located in the highly desirable Rykert/Vansickle neighbourhood, offering an excellent layout and outstanding versatility. This property is ideal for multigenerational living, extended family, or those seeking rental income potential. The main level features hardwood flooring, a bonus room perfect for an office or second living area, and a spacious kitchen with a separate entrance leading to the backyard. Three bedrooms are located on this level, including a generous primary bedroom with a large walk-in closet and ensuite, along with an additional full bathroom. The lower level offers bright, open-concept living with large windows, a kitchenette, two additional bedrooms, and one full bath, providing complete flexibility and privacy—ideal for in-laws, guests, or a fully independent suite. With generous bedroom sizes, modern bathrooms, and a thoughtful layout, this home offers comfort and functionality throughout. Outside, enjoy a private yard, covered pergola, and a family-friendly street with a transit stop just steps away. Whether you're looking for an outstanding investment or a home that seamlessly adapts to your needs, this property is a wonderful place to call home and an excellent opportunity in a sought-after location. New AC/ 2024. New Garage Door 2025 (id:50886)
Realty Network
310 Burnhamthorpe Road W Unit# 401
Mississauga, Ontario
Experience elevated urban living at Grand Ovation Condos! This stunning 2-bedroom + den, 2-bathroom suite offers859 sq ft of thoughtfully designed space, complete with five private storage lockers, a rare and valuable addition. Upgraded in 2024 and freshly painted, the unit showcases a sleek modern kitchen with refined cabinetry, contemporary countertops, a central island, and newer stainless steel appliances. Stylish laminate flooring and designer lighting enhance the modern ambiance throughout. The primary bedroom features a walk-in closet and a private ensuite, while the den offers a flexible space for work or relaxation. Step out onto the private balcony, a serene retreat perfect for unwinding. One of the most unique features is the exclusive storage room housing five secure wire-cage lockers, offering exceptional space and organization, an uncommon luxury in condo living. A dedicated parking spot adds to your convenience, along with shared visitor parking, perfect for guests. Residents also enjoy premium building amenities including a fitness centre, concierge service, rooftop terrace, party room, game room, BBQ areas, guest suites and washrooms. Located just steps from Square One Shopping Centre and public transit, with quick access to Highway 403, and only minutes from grocery stores, dining, daily essentials ,Schools and Parks, this location truly delivers on lifestyle and accessibility. This move-in ready home is rare with comparably low monthly fees , find-schedule for showing today and discover the comfort, quality, and tranquility it has to offer! REMAINING FURNITURES IN THE HOME IS NEGOTIABLE. . (id:50886)
RE/MAX Aboutowne Realty Corp.
43 Coulter Street
Milverton, Ontario
Welcome to this thoughtfully crafted to-be-built 1,500 sq. ft. bungalow set on a desirable 50' x 120' lot in the heart of Milverton. Designed with flexibility in mind, buyers can choose between a 3-bedroom layout—perfect for families—or a 2-bedroom option that provides larger, more luxurious living spaces. From the moment you step inside, you’ll appreciate the elevated standard features that come included: 9-foot main-floor ceilings, quartz countertops throughout, and a bright, open-concept living area that blends comfort with contemporary style. The main floor offers two full bathrooms, including a private primary ensuite and a well-appointed 4-piece bath for guests or family. While the home is already impressively appointed, buyers have the opportunity to take it even further with optional upgrades such as enhanced millwork, upgraded flooring selections, premium lighting packages, Glass railings and wine displays, and more—all allowing you to tailor the finishes to your taste and lifestyle. For those seeking even more living space, a basement finishing option is available for an additional cost, providing the ideal place for a rec room, extra bedrooms, or a home office. This is your chance to build a brand-new bungalow that reflects your style from day one—beautifully designed, thoughtfully planned, and ready to customize to perfection. (id:50886)
Exp Realty
35 Midhurst Heights Unit# 15
Hamilton, Ontario
Stoney Creek Luxury Townhome 3+1 Bed 3 Bath Rooftop Terrace Gorgeous Losani-built home loaded with upgrades! Features 3+1 bedrooms, 3 bathrooms, Open concept, 1797 Sq Ft, versatile office/4th bedroom, spa-like ensuite, walk-in closet, mudroom with garage access, and 650 sq. ft. basement ready to finish with rough in. Enjoy a 103 sq. ft. elevated terrace + 240 sq. ft. rooftop terrace with stunning Green views. 9 ft ceiling on main floor, Oak Staircase, Open concept kitchen with quarts center island, backsplash, plenty of storage and w/o to yard. Lawn moving and Snow cleaning included in common elements, Prime location near highways, parks and amenities. located just minutes from the Confederation GO Station & LRT, QEW, and Red Hill Parkway, Conveniently located close to Grocery Stores, Shoppers Drug Mart, Restaurants, Home Depot, LCBO, Shopping, entertainment, trails and more.. Your dream lifestyle starts here. (id:50886)
Homelife Miracle Realty Ltd
14 Rowntree Lane
Tiny, Ontario
Welcome to this charming waterfront cottage available for a seasonal lease until the end of June. Offering a warm and inviting atmosphere, the home features a cozy wood-burning stove as well as a forced-air furnace for added comfort throughout the cooler months. Large windows provide beautiful water views and allow natural light to fill the space, creating a peaceful and relaxing retreat. Fully furnished and move-in ready, this cottage is set in a quiet location surrounded by nature, providing an ideal opportunity to enjoy the tranquility of waterfront living during the winter and spring seasons. Welcome to this charming waterfront cottage available for a seasonal lease until the end of June. Offering a warm and inviting atmosphere, the home features a cozy wood-burning stove as well as a forced-air furnace for added comfort throughout the cooler months. Large windows provide beautiful water views and allow natural light to fill the space, creating a peaceful and relaxing retreat. Fully furnished and move-in ready, this cottage is set in a quiet location surrounded by nature, providing an ideal opportunity to enjoy the tranquility of waterfront living during the winter and spring seasons. (id:50886)
Keller Williams Experience Realty
3602 Dufferin Street
Toronto, Ontario
INVESTMENT OPPORTUNITY: This property has not been available for sale in over 20 years. A triplex featuring three two-bedroom apartments, a detached garage, and an additional outdoor parking space. Located in a Toronto neighbourhood with a low vacancy rate, near Dufferin Street and Wilson Avenue an area that has seen significant development. (id:50886)
Royal LePage Real Estate Services Ltd.
1 Pine Spring Road
Oro-Medonte, Ontario
Nestled in the heart of Horseshoe Valley, this beautifully upgraded 3 bedroom, 2-storey home sits on a premium double lot surrounded by mature trees and four-season recreation. Offering over 2,700 sq. ft. of finished living space, this property blends comfort, style, and an unbeatable outdoor lifestyle. Inside, the main floor features new flooring, updated trim, pot lights, and cozy, custom fireplace features that bring warmth and style to the living spaces. The bright updated kitchen offers stainless steel appliances, and a classic subway tile backsplash. Upstairs, find three generous bedrooms, including a primary suite with a renovated 4-piece ensuite, complete with a soaker jet tub and glass shower. The finished walkout basement provides fantastic versatility with a second kitchen, bedroom, and large family room-ideal for in-laws, teens, or guests. Major upgrades include 200-amp electrical, concrete construction, a new 2-zone heating/AC system, and an owned gas water heater. Outside, enjoy a multi-level deck, above-ground pool, and a private, tree-lined yard perfect for entertaining or unwinding. With skiing, golf, trails, and the new Horseshoe Heights School just minutes away, this home delivers exceptional value and lifestyle. With motivated sellers relocating out of the country, this is a rare opportunity to secure a truly exceptional property in one of Simcoe County's most sought-after communities. Your Horseshoe Valley escape awaits. Note: Some photos have been virtually staged. (id:50886)
RE/MAX Hallmark Chay Realty
1 Pine Spring Road
Oro-Medonte, Ontario
Nestled in the heart of Horseshoe Valley, this beautifully upgraded 3-bedroom, 2-storey home sits on a premium double lot surrounded by mature trees and year-round recreation. Offering over 2,700 sq. ft. of finished living space, this home delivers comfort, style, and an exceptional outdoor lifestyle-available for 6- or 12-month leases, unfurnished. The main floor features new flooring, updated trim, pot lights, and a warm, custom fireplace feature that elevates the living and dining spaces. The bright, updated kitchen includes stainless steel appliances and a classic subway tile backsplash. Upstairs, you'll find three spacious bedrooms, including a primary suite with a renovated 4-piece ensuite featuring a soaker jet tub and glass shower. The finished walkout basement adds incredible versatility with a second kitchen, bedroom, and large family room-ideal for extended family, older kids, guests, or a private work-from-home setup. Major upgrades such as 200-amp electrical service, concrete construction, a new 2-zone heating/AC system, and an owned gas water heater provide efficiency and peace of mind. Outside, the private, tree-lined backyard features a multi-level deck, above-ground pool, and plenty of space to relax or entertain in every season. Located minutes from skiing, golf, trails, and the new Horseshoe Heights School, this home offers the perfect blend of nature, convenience, and modern living. A beautiful lifestyle rental opportunity in one of Simcoe County's most sought-after communities. Welcome home to Horseshoe Valley. AAA Clients only! Rental Application (must include names of everyone over 18), Lease Agreement, Employment Letter, Credit Report 725+, References, 3 Recent Paystubs, Gov't Issued ID; Non-Smoking, Pet Restrictions. Tenant is responsible for all Gas, Hydro, Cable/Internet, Snow Removal, Lawn Maintenance. Key deposit required. Note: some photos have been virtually staged. (id:50886)
RE/MAX Hallmark Chay Realty
6 Wyn Wood Lane
Orillia, Ontario
Welcome to this beautifully built townhouse (2024), this modern 3-level townhouse offers 2 bedrooms and 3 bathrooms Welcome to this beautifully built townhouse (2024), this modern 3-level townhouse offers 2 bedrooms and 3 bathrooms in the heart of Orillia. The second floor features a bright open-concept kitchen, dining, and family room with a walkout to a private balcony, creating a comfortable space for everyday living or entertaining. The third floor includes two spacious bedrooms, with the primary suite offering a 3 piece ensuite and access to a balcony for added outdoor enjoyment. A sun filled rooftop terrace provides your own private retreat with plenty of space to relax or host guests. This low-maintenance home is ideally located just steps from Lake Couchiching, waterfront parks, and the marina, while also being close to shops, dining, and vibrant downtown Orillia. With convenient commuter access, this property is a great option for professionals, downsizers, or first-time buyers looking to enjoy modern living in a thriving lakeside community. (id:50886)
Circle Real Estate
1 - 15 Cheltenham Road
Barrie, Ontario
BRIGHT GROUND-FLOOR CONDO IN A PRIME EAST BARRIE LOCATION - EASY LIVING CLOSE TO GEORGIAN COLLEGE, RVH, & THE WATERFRONT! Welcome home to an inviting ground-floor condo that captures the ease of modern living in a quiet East Barrie setting. Nestled within a friendly, well-maintained condo community featuring green space and a playground, this property offers a relaxed and connected lifestyle surrounded by comfort and everyday convenience. Step outside to tree-lined streets, nearby parks, and the convenience of Georgian College, RVH, and shopping just minutes away. Spend weekends by the water at Kempenfelt Bay, or head downtown to enjoy Barrie's restaurants, boutiques, and waterfront trails - all less than ten minutes from your door. Inside, natural light fills the open-concept kitchen and living area, where a sliding glass walkout invites you to relax outdoors or enjoy your morning coffee in the fresh air. The spacious bedroom offers a calm retreat at the end of the day, complemented by a spotless 4-piece bathroom and discreet in-suite laundry. With your own private locker, designated parking space, and additional visitor parking, this inviting condo delivers a lifestyle of ease and everyday enjoyment in a location that truly has it all! (id:50886)
RE/MAX Hallmark Peggy Hill Group Realty
604 - 4 Spice Way
Barrie, Ontario
Welcome To Bistro 6 Sumac Condo Unit! Featuring High End Finishes; 9 Ft Ceilings, Upgraded W/Stone Countertop In Kitchen & Bathroom, Laminate Floors, Tile Backsplash. 2 Spacious Bedrooms With A Huge Bright & Modern Open Concept Great Room! 2 Modern Custom Bathrooms W/Stand Up Shower & Bath Tub. W/I Closet, S/S Appliances, Large Windows! Minutes To Barrie's Go Station, Local Shopping & Easy Access To Highway 400. (id:50886)
RE/MAX Experts
Lobby/car Lot - 126 Wellington Street W
Barrie, Ontario
Space available as kiosk in the lobby of 126 Wellington Street Wellington Square office complex which can be used for office or food service but also can include reserved parking area. Ideal for rental car kiosk or new or used car sales office. $2500/mo gross includes utilities. (id:50886)
Ed Lowe Limited
207 - 2396 Major Mackenzie Drive
Vaughan, Ontario
Experience luxury living at The Courtyards Of Maple! This impressive sun-filled 1 bedroom suite boasts a private balcony with awesome southern exposure and a gorgeous kitchen with granite countertops, stainless steel appliances. Enjoy beautiful open-concept living/dining areas with laminate flooring throughout. The spacious primary bedroom features oversized windows and upgraded mirrored closets. Other highlights include ensuite laundry, 1 underground parking space, and 1 locker. Amenities include gym, party room, bbq area and concierge. Conveniently located just minutes away from major transit routes including Viva Transit, Go Transit, and Hwy 400. (id:50886)
RE/MAX Experts
5 - 9960 Dufferin Street
Vaughan, Ontario
A rare opportunity to own this turn-key Tahini's Mediterranean fusion restaurant. Situated in a busy plaza anchored by Highland Farms, LCBO, Shoppers Drug Mart, CIBC & Scotiabank branches, and The Store, drawing consistent customer traffic. Surrounded by residential neighbourhoods, schools, major attractions, and complementary businesses, the location benefits from strong visibility, walkability, and continuous demand. The business boasts strong weekly sales and solid annual revenue, supported by a loyal customer base and the steady foot traffic generated by major anchor tenants. This Shawarma restaurant is known for its fresh, flavourful menu and excellent consumer feedback, this location also benefits from high-margin take out orders, catering, and platter orders for office events, birthdays, family gatherings, and community functions. The restaurant is maintained to a clean, professional standard, fully equipped, and operating efficiently under established franchise systems. This opportunity is ideal for a family or owner-operator seeking a stable, well-performing franchise with immediate income potential. With its prime anchored location, reliable sales performance, and complete turn-key setup, this business offers a highly attractive pathway into successful franchise ownership. (id:50886)
Century 21 Atria Realty Inc.
303 - 705 Davis Drive
Newmarket, Ontario
Welcome to the new and luxurious Kingsley Square Condos in Newmarket! Be the first to move into this one bedroom unit featuring a spacious open-concept layout with natural light, 9ft ceilings, in-suite laundry, modern kitchen, stainless steel kitchen appliances and quartz countertops throughout. Primary bedroom is equipped with a walk-in closet and floor to ceiling windows overlooking the balcony. Building wide internet package available upon request. The building offers exceptional amenities including 24hr concierge, fitness centre, party/meeting room, rooftop terrace & BBQs, guest suites, visitor parking and pet washing station in lobby. Right across the street from Southlake Hospital and Newmarket Go Station, minutes from Upper Canada Mall and Newmarket Main Street. This lease includes one underground parking spot and a storage locker conveniently located on the same floor as the unit. Please note some pictures are building renderings or use AI staging. Amenities are not yet complete, but in progress. (id:50886)
Royal LePage Rcr Realty
606 - 185 Deerfield Road
Newmarket, Ontario
Modern 1-bed + den, 2-bath suite at The Davis Residences. This bright, west-facing unit features a functional open layout, upgraded finishes, installed window coverings, and a versatile den perfect for an office or guest space. Includes 1 parking and 1 locker. The building offers premium amenities including a fitness center, party room, rooftop terrace, pet spa, guest suites, and visitor parking. Located in central Newmarket, just minutes to Upper Canada Mall, Southlake Hospital, transit, restaurants, parks, and all major conveniences. (id:50886)
RE/MAX Experts
106 - 7340 Markham Road
Markham, Ontario
Discover spacious, modern living in this stunning 2-bedroom plus large den/office condo-easily adaptable as a third bedroom covering a generous 1,488 sq. ft. (1,348 sq. ft. interior plus a 140 sq. ft. private elevated balcony). Designed for comfort and convenience, this main-floor unit offers easy access-no elevators needed-making life simpler for families and professionals alike. Step inside to an open, sunlit layout featuring expansive windows, luxurious new vinyl flooring, and soaring 9 ft ceilings. The sleek, upgraded kitchen boasts quartz countertops, abundant storage cabinets, and a dedicated water-filter faucet, catering to your culinary and lifestyle needs. The living room is enhanced with bright, dimmable flat-panel LED pot lights and additional Smart RGB LED lighting, perfect for setting the mood or entertaining guests. Smart LED fixtures continue into the primary bedroom and hallway, with a recessed floodlight in the den. Relax in style in the ensuite bathroom's fully functional Jacuzzi tub, complete with adjustable water pressure for ultimate comfort. Modern appliances, including a brand-new dishwasher, washer, and dryer (2024), bring added convenience. Enjoy one dedicated parking spaces and a locker for extra storage. The private, oversized balcony extends your living space and is ideal for unwinding or hosting friends. Located minutes from Hwy 407, Costco, Walmart, Canadian Tire, Home Depot, shopping centres, public transit, top-rated schools, parks, restaurants, and community centres. Everyday essentials-Tim Hortons and a gas station-are just 2-minute walk away. (id:50886)
Homelife/miracle Realty Ltd
32 Jordana Drive
Markham, Ontario
Prime Location! Spacious And Bright Basement Apartment With Separate Entrance. Completely Renovated. Spotless! 3 Large Bedrooms with Washrooms, Spacious Closets, Separate Entrance. 1 Parking Space Included. Tenant's Responsible To Pay 1/3 For All Utilities And Must Have A Liability Insurance Throughout The Lease Term. (id:50886)
Homelife Landmark Realty Inc.
2 Huntingwood Court
Vaughan, Ontario
Beautiful custom home in the coveted Islington Woods area, tucked away on a quiet cul-de-sac. Situated on a large, irregular lot, this home offers over 4,000 sq. ft. of living space, including a bright solarium with views of the inground pool. Enjoy a finished walk-out basement, spacious 3-car garage, and a chef-inspired custom kitchen with a massive center island. The open-concept layout is perfect for entertaining and everyday family living. (id:50886)
Royal LePage Credit Valley Real Estate
581 Wycliffe Avenue
Vaughan, Ontario
Welcome to 581 Wycliffe Ave, An immaculate 4+1 bedroom, 4 bathroom detached home in highly sought after Islington Woods, this spacious 2-storey layout features a rare 3-car garage and an extended driveway with parking for up to 9 vehicles. The fully finished basement, complete with a second kitchen offers ideal space for extended family or potential rental income. Upgrades include a lifetime metal roof, 200V service, digital pin pad locks on all doors, and a 32-channel CCTV system. Enjoy a private fenced backyard, cozy family-room with fireplace and central vac.Steps from schools, Al Palladini Community Centre, Boyd Conservation Park, major retailers, Vaughan Mills, and quick access to Hwy 400/407. A perfect mix of comfort, convenience, and location-ideal for families seeking a quality home in a premier community. (id:50886)
RE/MAX Premier Inc.
6 Adrian Crescent
Markham, Ontario
Welcome To 6 Adrian Crescent, A Wonderful Family Home In One Of Markham's Most Desirable Neighborhoods. This 2-Storey Home Offers Approx. 2,130 Sq. Ft. Of Total Living Space, With 4 Bedrooms; Perfect For Growing Families. The Hardwood Floors Flow Seamlessly Across The Main And 2nd Floor. The Eat-In Kitchen Is Ideal For Family Meals And Everyday Moments, Featuring A Separate Side Door. The Cozy Living Room, Complete With A Wood-Burning Fireplace, Sets The Perfect Backdrop For Family Gatherings And Relaxing Evenings. Upstairs, 4 Bedrooms Provide Plenty Of Space For Everyone, While The Finished Basement With Broadloom Offers A Flexible Area For A Playroom, Home Office, Or Entertainment Space; Tailored To Fit Your Family's Lifestyle. With A Double Car Garage, A Location That Simply Can't Be Beat, This Home Truly Has It All. Just Minutes Away From Markville Mall, Highly Rated Schools, Centennial And Markham GO Stations, And Highway 407, Convenience And Community Are Right At Your Doorstep. Full Of Warmth, Space,And Comfort, This Home Is More Than Just A House; It's A Place Where Families Grow, Memories Are Made, And A Sense Of Belonging Is Felt. Don't Miss Out On This Opportunity To Live In Raymerville! ** This is a linked property.** (id:50886)
Century 21 Leading Edge Realty Inc.
Bsmt - 12 Fonteselva Avenue
Vaughan, Ontario
Beautiful Bright basement apartment with separate entrance in desirable Sonoma Heights. Very spacious and well maintained. Separate kitchen and laundry (id:50886)
RE/MAX Experts
412 - 9235 Jane Street
Vaughan, Ontario
Immaculate approximately 1100 S/F Private Corner Suite In High Demand "Bellaria Tower 2" . Wrap Around Balcony With Great Views Overlooking Canada's Wonderland, Ravine Conservation & Vaughan Mills. Located In The Heart Of Vaughan Amongst Public Transit, Highways, Prestigious Shopping, Fine Dining, Hospital & More!, Nestled On A Private 20 Acre Park Surrounded By Natural Ponds, Walking Trails, Gazebos, And Plenty Of Space For Entertaining And Activities. (id:50886)
Homelife/miracle Realty Ltd
72 Newport Lane
Port Dover, Ontario
Welcome to 72 Newport Lane, Port Dover, a beautiful custom-built (2015) bungaloft in a desirable neighbourhood, backing onto Conservation land with no rear neighbours. The open concept kitchen/dining/living room is the heart of the home with the kitchen providing ample storage and counter space and all major appliances included. The living and dining room ceilings are cathedral with the centre piece gas fireplace providing warm ambience. Bright and airy throughout with large windows allowing plenty of natural lighting. The spacious primary suite features views to the backyard and access to the lovely spa-like bathroom as well as main floor laundry room. Head upstairs to two more bedrooms and a full bathroom. The fully finished basement is complete with an amazing studio/rec room, a fourth bedroom and two piece bath. The double wide concrete driveway can park two large vehicles, and the oversized double car attached garage with inside entry is great for tucking away your toys. The covered rear deck with hot tub is the perfect place to relax and unwind while overlooking the peaceful and private backyard. Located on a quiet street, close to downtown, Lake Erie’ beaches and marinas, golf courses, wineries, and all amenities. 72 Newport Lane is a beautiful & functional, yet welcoming home. Book your private viewing today. (id:50886)
RE/MAX Twin City Realty Inc
735 Brasswinds Trail
Oshawa, Ontario
Welcome to this stunning Ravine Lot 4+1 bedroom, 4 bathroom detached home with 4-car parking and a 1 BED WALKOUT BASEMENT in Oshawa sought after Pinecrest. The beautiful-door entry welcomes you into a spacious main floor featuring a living and dining area with large windows and hardwood flooring. The modern kitchen boasts stainless steel appliances, custom cabinets, a center island, and a breakfast area with a walkout to the backyard Patio. The family room includes a cozy fireplace and overlooks the backyard/Ravine. A powder room and a convenient laundry room complete the main floor. The upper level offers a luxurious primary bedroom with a 5-piece ensuite, a walk-in closet, and large windows. The 2nd, 3rd and 4th bedrooms each feature closets, windows, and share another 4-piece bath. The **fully finished 1-bedroom walkout basement** includes a spacious living area with pot lights, a kitchen, 1 bedroom with closets, and a 3-piece bath, offering excellent income potential. Situated in a desirable neighborhood close to schools, parks, and amenities, this home is perfect! (id:50886)
Rev99 Real Estate Inc.
60 Sandrift Square
Toronto, Ontario
Two bedroom furnished basement apartment for rent for $2000/per month + 40% utilities (payment for utilities includes water, hydro, gas). Beautiful and quiet neighbourhood. Open concept kitchen with dining room. Full washroom. No smoker and Pets. Washer & Dryer facilities available. Close to all conveniences like highway 401, walking distance to UTSC, close to Centennial College, STC Mall, all major plazas, and hospital. 3 minute walk to bus stand. (id:50886)
Right At Home Realty
Room - 124 Sailors Landing
Clarington, Ontario
Spacious Bedroom For Rent Offers A Comfortable Living Space With sheared kitchen & Bathroom, Private Closet And Beautiful Lake Views In The Desirable Port Darlington Community. You Will Also Have Access To A Shared Kitchen, Perfect For Preparing Meals In A Clean And Convenient Space. Situated Directly Across From The Lake And Scenic Trail, The Property Provides A Peaceful Environment While Remaining Conveniently Close To Essential Amenities. It Is Just Minutes Away From OPG, DNGS, Restaurants, Grocery Stores, Banks, Gas Stations, And Highway 401, Ensuring Easy Access To Everything You Need. For A Hassle-Free Living Experience. (id:50886)
Century 21 People's Choice Realty Inc.
1109 - 2550 Simcoe Street N
Oshawa, Ontario
Welcome to 2550 Simcoe St N. This bright east-facing 2-bedroom, 2-bathroom condo is as stylish and convenient. The open-concept layout flows seamlessly into a modern galley kitchen, complete with quartz countertops, stainless steel appliances, an undermount sink, and a sleek backsplash. Enjoy the convenience of in-suite stacked laundry and relax on your private balcony just off the living area. The primary bedroom features floor-to-ceiling windows and a full ensuite, offering both comfort and natural light. Located steps to major bus routes, within walking distance to UOIT/Durham College, and only minutes to Hwy 407, this unit is perfect for students, professionals, or small families. Surrounded by great dining, shopping, and entertainment (id:50886)
Property.ca Inc.
707 - 8 Telegram Mews
Toronto, Ontario
Spacious 2Br+Den Located In Heart Of Downtown Toronto, Laminate Floors Throughout, Walk To Ttc, Rogers Centre, Cn Tower, Next To Sobey's Supermarket, Waterfront, Financial District, Entertainment District, Amazing Amenities: Rooftop Pool, Heated Whirlpool, Massage Room, Sauna, Theatre, Exercise Room, Cabanas, Internet Station, Aerobics/ Yoga, Party Room W/Kitchen And Guest Suites. (id:50886)
Homelife/miracle Realty Ltd
388 Parliament Street
Toronto, Ontario
A remarkable office space for lease in the revitalized Moss Park which sits directly across from Daniels on Parliament - a new 10 storey condo development. This office space has 3 floors comprising of approximately 4000 square feet with 6 designated parking spots in the rear including a loading dock with roll up doors. The main floor offers plenty of character and layout options with divided rooms, elevations, kitchenettes and more. The second floor offers a boutique and contemporary layout with large windows and floor to ceiling glass partitions. This building was formerly leased to a printing company which successfully tenanted this property for many years. Many uses are available and welcomed with the CR2 zoning. A virtual tour is available to get a better idea of the possibilities. (id:50886)
Royal LePage Real Estate Services Ltd.
1902 - 35 Parliament Street
Toronto, Ontario
Welcome to Suite 1902 at Goode Condos, where corner suite living meets main character energy. This spacious 665 sq. ft. split two bedroom layout actually makes sense, giving everyone their own space and zero awkward furniture Tetris. Floor to ceiling windows stretch from one end of the suite to the other, flooding the space with natural light and showing off gorgeous southeast views of the city and lake. Step outside onto your wraparound balcony and enjoy sunsets, skyline gazing, and the occasional "I can't believe this is my view" moment.Inside, vinyl flooring runs throughout, complemented by upgraded finishes, pot lights, and thoughtful enhancements because the original buyer fully planned to move in, not rent it out. Translation: this one was built to be loved. Parking and a locker are included, so yes, you can bring the car and the extra stuff you swear you'll organize one day. Located in the heart of the Distillery District with top tier amenities, this suite delivers style, space, and views that make staying in just as tempting as going out. ***Asking price $3,000.00 is discounted for first 3 months only and regular rental rate will be $3,200.00 per month.*** (id:50886)
Exp Realty
806 - 12 Bonnycastle Street
Toronto, Ontario
Monde Condo Unit . A Bayside Waterfront , Excellent Open Concept Layout Walking Distance To The Lake, Easy Access To Gardiner Express, Dvp, Public Transit To Two Pape And Union Station, Step To George Brown Lakeshore Campus, Sugar Beach, Loblaw And Lcbo, Shuttle Bus To Union/Subway (id:50886)
Realty Associates Inc.
320 - 1033 Bay Street
Toronto, Ontario
Prestigious Bay Street commercial condo office space for lease with large windows and bright, unobstructed Bay Street views. Ideal for professional uses: medical, dental, wellness, law, accounting, real estate, wealth advisors, and more. Steps to Yorkville, world-class shops/restaurants, U of T, and 3 nearby subway stations. Turnkey office in a high-demand location. Building Amenities: Modern conference/meeting rooms, party/event rooms, pool, sauna, hot tub, fitness room, billiards, and 2-level terrace with BBQ. Parking available separately in on-site underground garage. Extras: 24/7 concierge & security; approx. 589 sq. ft. (id:50886)
RE/MAX Metropolis Realty
205 - 261 King Street E
Toronto, Ontario
Absolutely stunning Abbey Lane Lofts. This Exquisite 6-Storey Re-Creation Of a Turn Of The Century Warehouse. One-bedroom Loft featuring 998 sq ft of living space plus a rare 250 sq ft Private terrace With Gazebo, gas BBQ line & hose bib water lines. Enjoy soaring 11 ft ceilings, Exposed duct work, warehouse-style windows, open-concept living perfect for entertaining, a spacious dining area, and room for a home office. The raised bedroom with sliding barn doors adds character, and the bathroom and floor tiles were renovated in the Fall of 2023 by Laird Kitchen & Bath. Upgraded dropped track lighting throughout. 1 Underground parking & 1 Locker included. Locker is conveniently located near the Loft. Located in the vibrant King East community with the King streetcar at your door and steps to shops, cafés, and restaurants. A must-see loft! ** Watch Video Virtual Tour** (id:50886)
Homelife Landmark Realty Inc.
4106 - 28 Freeland Street
Toronto, Ontario
Luxury 2 Year New, bright & spacious 1+1 Corner Unit At Prestige One Yonge for lease! offers over 600 sq. ft. of interior space plus a balcony. Functional layout, den can be used as a second bedroom. 9' Feet Smooth Ceiling. Top To CeilingWindows, laminate Flooring Thru-Out, S/S Appl W/Quartz Countertop Kitchen, Large Balcony! Steps To Union Station, Gardiner Express,Financial And The Entertainment Districts, Restaurants, Supermarkets, Eaton Centre...Walkers Paradise: Walking Score 97! 3 Months and up lease, furniture can be provided. Please click the 3D tour for all details of the unit! (id:50886)
Homelife New World Realty Inc.
1210 - 25 Grenville Street
Toronto, Ontario
Includes Hydro Water and Heat! Heart Of Downtown. Great AAA location, easy and close access to TTC (Suite Partially Furnished!!) Laminate Wood Flooring Throughout. Bright Unit with small den - Close To UofT, Hospitals- University Heatlh Network,PM, & TOR/ GEN also close to Financial District, Shopping & Amenities. Perfect For A Business/Medical Professional Intern Students Or Couple. No Smokers Or Pets. Amenities Include Gym, Squash Crt,, Party Room, 24-Hr Concierge & visitors parking .Suite contains , Double Bed, Modern Glass Table +4 Chairs,2 Desks, chair & 4 Stools (id:50886)
Homelife/bayview Realty Inc.
1701b - 19 Singer Court
Toronto, Ontario
Welcome to this modern and spacious 1-bedroom + large den condo. The versatile den isgenerously sizedideal as a second bedroom, home office, or guest space. Enjoy the bright andopen-concept living, dining, and kitchen area, complete with in-suite laundry for yourconvenience. Step out onto your private north-facing balcony and take in expansive views ofTorontos skyline. This well-maintained building offers exceptional amenities including afully-equipped gym, media room, party room, and more. Perfectly located just minutes fromYonge-Sheppard and Leslie-Sheppard Subway transit hubs shopping, dining, parks, and everythingyou need. A perfect blend of comfort, convenience, and city living! (id:50886)
Right At Home Realty
875 Usborne Street
Mcnab/braeside, Ontario
Beautiful Bungalow just full of natural light. You will not find this kind of parking in the new developments in town. No need to move your car to let another out!! Pride of ownership is evident in this well maintained home. Inviting covered front veranda surrounded by impressive interlocking brick landscaping perfect for enjoying a cup of coffee in the morning. Open concept design. Oversized maple kitchen with ample cupboards and quartz counter space plus an large island with breakfast bar. Convenient main floor Laundry. Primary bedroom with cheater ensuite including a separate shower and an oversized soaker bath. Another 3 pc bath located close to the back deck as well as entrance to lower level. Two more bonus rooms in lower level to use as you wish - home offices, home gym or play room! Fully finished lower level boast huge family room with a wet bar. Patio doors to generous deck and family size fire pit that would accommodate many friends. Oversized double garage with a loft. Make the move to the country and enjoy one floor living at its best! All showings require 24hrs notice (id:50886)
Coldwell Banker Sarazen Realty
1704 Mercer Unit# Upper
Windsor, Ontario
Welcome to this cute and cozy 2-bedroom, 1-bathroom upper unit in central Windsor. Conveniently situated near major amenities and schools, this bright and modern apartment is perfect for comfortable living. Enjoy modern laminate flooring throughout the unit, creating a bright and contemporary atmosphere. The kitchen has a fridge and stove, featuring stunning modern black cabinetry and ample cabinet space for all your culinary needs. Both bedrooms are bright and good size, with the room near the dining area making it perfect for an office space. The modern bathroom boasts marble tiling and a standup shower, combining style and functionality. A back deck overlooks the neighbourhood, providing a perfect spot for relaxation. Located right off Tecumseh Road East, this home is minutes away from Jackson Park, Windsor Stadium, and many shopping centres. Parking is located behind the house. Tenants are responsible for hydro, gas, snow removal and lawn care. First and last month's rent and full application are required. (id:50886)
Kw Signature
929 Bridge Avenue
Windsor, Ontario
Spacious independent home with 3 bedrooms and 1 bath on the main floor, plus 2 smaller bedrooms and a half bath in the basement. Conveniently located within walking distance to the University of Windsor. Close to public transportation, shops, and dining options, Ideal for a group of students or a family needing extra space. (id:50886)
RE/MAX Preferred Realty Ltd. - 585
3812 Devonwood Avenue
Windsor, Ontario
Move-in ready home in a highly convenient south Windsor location, just minutes from Costco, Best Buy, Canadian Tire, restaurants, and Windsor Airport. This well-kept property features an upgraded kitchen with newer appliances, bright living spaces, refreshed baths, and a comfortable lower level ideal for extra living or office space. Located on a quiet, family-friendly street with a private, low-maintenance backyard. A great opportunity to own a clean, updated home close to all major amenities. (id:50886)
RE/MAX Care Realty
38 Cobourg Lane
Stratford, Ontario
38 Cobourg Lane, Stratford - A modern, thoughtfully designed 4-year-old duplex offering versatility and comfort. The upper unit is currently occupied, while the main floor will be available to move-in. Perfect for homeowners who want extra income potential or room for extended family, this property features open-concept kitchens with large islands, stone countertops, vinyl plank flooring, ensuite bedrooms, walk-in closets, full baths with walk-in showers, and bright, airy living spaces. Each unit includes new appliances, full laundry, private entrances, porches, and dedicated parking. With no condo or common fees, you have full control over the property. Ideally located just steps from Stratford's vibrant downtown, this duplex combines modern living, convenience, and flexibility - a must-see opportunity! (id:50886)
Royal LePage Rcr Realty
969 William Street
Midland, Ontario
Built in 2021, this home offers a stylish, functional layout with quality finishes throughout, ideal for modern living! Step inside to find hardwood floors and a spacious open-concept design with soaring cathedral ceilings that give the main living areas an airy, welcoming feel. The kitchen is well-equipped with stainless steel appliances, a large granite island and plenty of cupboard space, giving you the ultimate prep space, and made for entertaining. The main floor includes two comfortable bedrooms, including a primary with its own private 3-piece ensuite and wall to wall closet. The second bathroom on this level stands out, featuring a deep soaker tub and elegant tile with creamy tones and rich, rust-coloured veining, paired with quartz counters, these features all bring a spa-like touch to the space. You'll also find the convenience of main floor laundry tucked neatly into the layout. Off the living room, walk out to your back deck and enjoy a fully fenced backyard that feels private and peaceful, filled with mature trees and only one direct residential neighbour. The finished basement expands your living space with a generous rec room, a third bedroom, and a full four-piece bathroom. There's also a kitchen area ready for appliances, ideal for extended family, guests, or in-law potential. If you're looking for a move-in-ready home with flexible space, thoughtful design, and privacy, this one is well worth a look! (id:50886)
Team Hawke Realty

