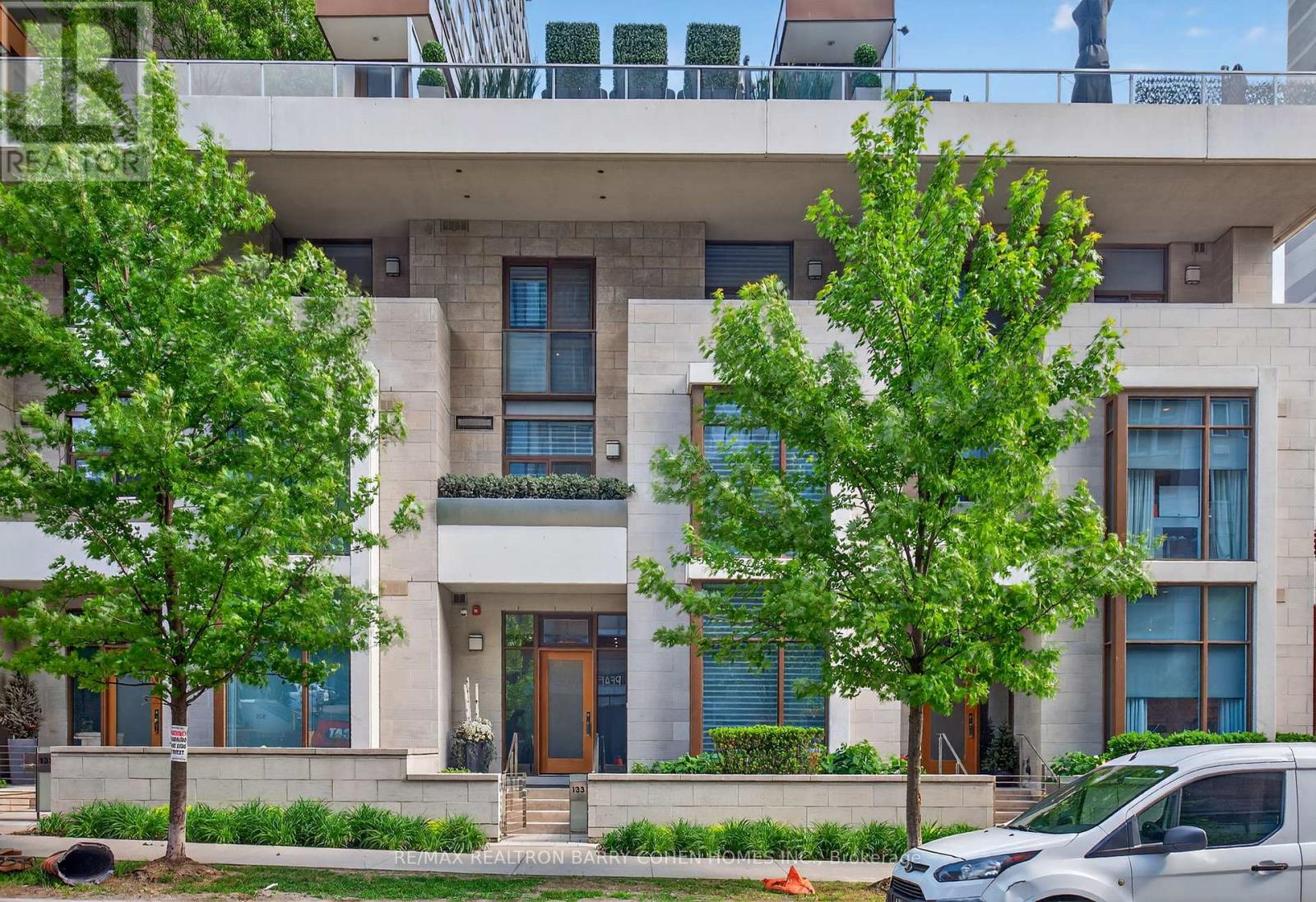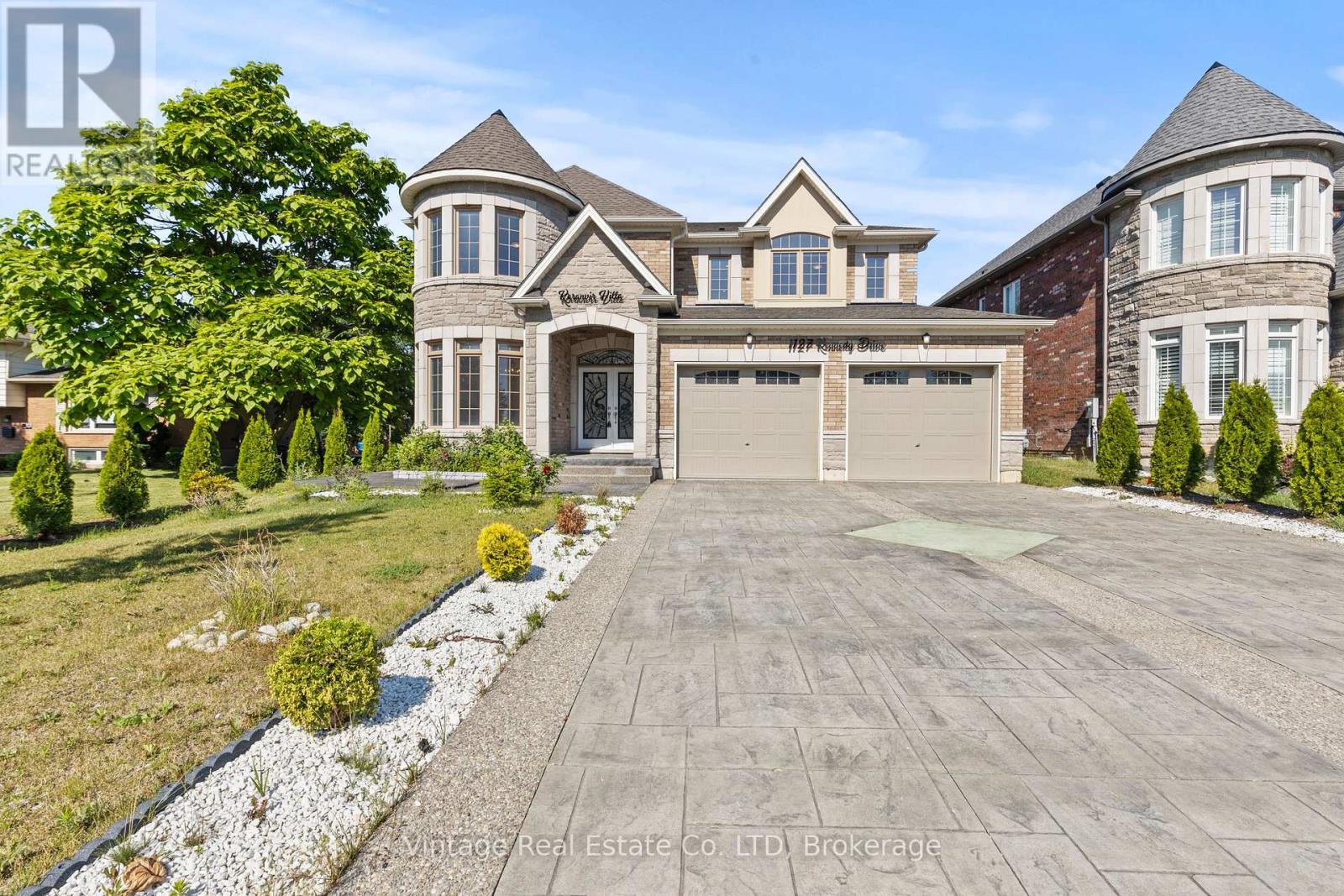133 Pears Avenue
Toronto, Ontario
Refined Urban Living At 133 Pears Avenue Where The Annex Meets Yorkville. The Largest Of Only Five Exclusive Town Homes. Enjoy All The Services And Amenities Of Its Upscale Adjoining Tower Residence Located Within The Prestigious Pears On The Avenue Community. Richly Appointed Designer Palette. A Stunning Rooftop Terrace Spanning Approximately 400SqFt, Featuring A Cozy Fireplace And BBQ Area, All Set On An Elegant Wood Flooring. This Inviting Space Is Perfect For Entertaining, Surrounded By Endless Blue Skies And Fresh Air. Multiple Seating Areas And Balconies, Den Which Can Be Easily Transformed To A Third Bedroom, Multiple Walkouts, 10-Foot Ceilings, Ample Storage, Custom Built-Ins And Millwork, Designer And Builders Upgrades, Chef's Kitchen With Top Tier Miele Appliances. Private Elevator, Heated Floors, Smart Home Features - Work At Home Environment And Spacious Principal Rooms. A Luxurious Primary Suite With A Spa-Like Ensuite, Balcony And Large Walk-In Closet. Enjoy Two Underground Parking Spaces Only A Few Steps From Your Door And 24-Hour Concierge Service. Just Steps From Ramsden Park, Top-Tier Dining, Next To Yorkville Shops, Walks and TTC. (id:50886)
RE/MAX Realtron Barry Cohen Homes Inc.
2a - 861 York Mills Road
Toronto, Ontario
Turnkey Pizza Business for Sale! This is a fantastic opportunity to own a well-established pizza business in a busy and growing neighborhood of Toronto. known for its delicious, freshly made pizzas, wings, and sides all offered with Halal options to serve a diverse and loyal customer base. The store is fully equipped and turnkey, making it perfect for both experienced operators and first-time buyers looking to step into the food business. With steady walk-in traffic, strong delivery app presence, and a recognizable name, the business continues to generate consistent sales. The interior is clean, modern, and designed for efficiency, with everything in place to continue operations from day one. There is also room for growth by expanding the menu, increasing marketing efforts, or extending hours. This is a great chance to take over a thriving pizza shop in Toronto with a strong reputation, a loyal clientele, and the advantage of offering Halal-certified options in an area where demand is high. (id:50886)
Tfn Realty Inc.
6305 - 138 Downes Street
Toronto, Ontario
Luxury Sugar Wharf Condo by Menkes. Gorgeous Bright Corner 2 Bedroom with Lake & City Views. Very Efficient Open Concept Floor plan with. Modern Kitchen, Floor to Ceiling, Extra Large Balcony. World Class Amenities!!Steps To Union Station, Gardiner Express, Loblaws, St Lawrence Market, Financial and Entertainment Districts Plus More and More!!!All Within a Short Walk. (id:50886)
Exp Realty
216 Park Home Bsmnt Avenue
Toronto, Ontario
Specious & Bright 2Bedroom + Den Basement Apartment Available For One Year Lease, Located In A Great Neighborhood Of Willowdale West 3 Min Walk To Ttc, 15 Min Walk To North York Subway Station & Mel Lastman Square. Above Grade Windows, Generous Layout Gives You Lots Of Space. Ensuite Laundry Included. (id:50886)
Homelife Landmark Realty Inc.
1003 - 19 Western Battery Road
Toronto, Ontario
Your Search End Here! Welcome To Zen King West This Brand New 1 Bedroom + Den 2 Full Washroom Condo, Located In The Heart Of Liberty Village. Functional & Spacious Layout With 9 Ft Ceiling. Floor To Ceiling Windows With Lots Of Natural Light. Modern Kitchen With Built-In Appliances. Generous Size Den With Sliding Doors Can Be Used As 2nd Bedroom/Home Office. Amenities: Gym, Athletic Run Track, Indoor Pool, Jacuzzi & More. Mins Walk To The Lake, King Street Car. (id:50886)
Century 21 Leading Edge Realty Inc.
728 - 25 Lower Simcoe Street
Toronto, Ontario
Prime Downtown Waterfront Luxury Building, Freshly paint Unit In Stunning Location. Direct P.A.T.H. Connection. Steps To Union Station, Shops, New Luxury Amenities, Include 24 Hr Concierge, Fitness Centre, Indoor Pool, Party Room & More. Do Not Miss This Lovely Condo. 1Locker Included. (id:50886)
RE/MAX Experts
153 - 96 Crimson Mill Way
Toronto, Ontario
Fully Renovated move-in ready luxury Townhome in Prime Bayview&York Mills! Min. from North York's Top 10 Schools, Total of 4 Br, 4 Wr.(3 Bathroom+ Powder Rm). South-Facing Sun-Filled main floor features an open concept layout, floating spiral staircase, modern open-riser design, almost 2400Sq.ft. living space, ideal for Living, Working, Relaxing & Entertaining. A large Chef's kitchen W/ German Made Cabinets offers excellent functionality and flows seamlessly into the dining and living areas, making gatherings a breeze. On 2nd Fl, you'll find generously sized bedrooms including an extra large Primary Bedroom with Walk-in closet & 4 pcs Ensuite! The Newly Renovated Second Bathroom (with Bathtub) on 2nd Floor is more private & convenient. The German-Made murphy bed in the basement makes the room W/4pcs Bathroom & Rec room a valuable extra bedroom, TV Room, Office, or Guest Suite. Fresh designer paint throughout, stylishly renovated bathrooms, and all-new LED lighting that bring a modern glow to every room. Min.to top-ranked schools,( York Mills PS, TTC, Harrison PS, ÉÉ Jeanne-Lajoie, Claude Watson Art School, Bayview Glen IS, Crescent School. Sunnybrook and North York General Hospital, Hwy 401, Don Valley Pkw, Shops, Parks, Bayview/York Mills Plaza Fine Shops, Restaurants, Med. Centre, Fine Private Schools, Granite Club. Plus a Chef's kitchen that offers Wolf Cooktop, Large Counter-Depth Amana Fridge, built-in KitchenAid Double Oven & Convection Microwave, Miele D/W, Instant Hot Water Tap, Granit Countertop, Garburator, German-made cabinetry & W/D. Electric Murphy Bed, gas BBQ hook-up, Renovated Bathrooms, fresh paint, B/I Speakers, Hunter Douglas window coverings. Maintenance covers Water, garbage and recycling services, window cleaning and maintenance, building insurance, roof repairs, landscaping and irrigation, snow removal, street & backyard cleaning, asphalt and exterior brickwork repairs, coverage for external issues such as water leakage &foundation repairs. (id:50886)
Royal LePage Signature Realty
1703 - 426 University Avenue
Toronto, Ontario
Excellent Location! *Rcmi Condo On University Ave, 763 Sq Ft Corner Unit with extra 179 Sq Ft Balcony. Incredible Unobstructed South West Views. *Floor To Ceiling Window *Bright And Spacious *9' Ceiling, Huge Den Can Be Used As 2nd Bedroom *Designer Kitchen, B/I Integrated Panel Appliances *Granite Counter Top *Engineered Wood Floor. *Next To St. Patrick Station, Street Car, U Of T, Ryerson, 5 Hospitals, Eaton Centre & Financial District. Car-Share Facilities (id:50886)
Mehome Realty (Ontario) Inc.
N1201 - 35 Rolling Mills Road
Toronto, Ontario
Welcome the furnished (existing furniture in excellent condition and option to stay or be removed /2-bed +den HUGE size den- option as 3rd bed. ONE PARKING AND LOCKER AND INTERNET INCLUDED! Very Pet Friendly. Canary Common Condo at the downtown waterfront offers a perfect blend of comfort and convenience. The ideal layout makes the den versatile for your needs, functioning as a home office or a third bedroom. Southern facing makes the unit full of nature light. Quiet and enjoy neighborhood. Just steps away, explore the historic Distillery District with its charming cobblestone streets, unique shops, and a variety of dining options. Queen Street East and King Street East are within walking distance, offering even more choices for cafes, restaurants, and entertainment. Daily errands are easy with a supermarket and bank nearby. For commuters, quick access to major highways and the Financial District makes getting around a breeze. Enjoy a range of building amenities designed to elevate your lifestyle. The 24-hour concierge service ensures security. Stay active in the exercise room, bathe your pet in the pet washing room, challenge friends in the games room, or unwind in the media room with your favorite movie or book. (id:50886)
Homelife Landmark Realty Inc.
#401 - 128 Fairview Mall Drive
Toronto, Ontario
Move-In Ready Condo In An Excellent Location! Don Mills Subway Station & Fairview Mall At Your Doorstep An Located Right Off The Dvp/401/404. This Beautiful 639 Sq Ft Unit With 9ft Ceiling Comes Equipped With Upgraded Kitchen & Bath Options & New Ss Kitchen Appliances. Included In The Lease Price Is 1 Parking Spot And Locker. Property Will Be Painted Before The Closing Date. (id:50886)
Homelife/future Realty Inc.
1127 Kennedy Drive
Fort Erie, Ontario
Stunning 3-year New, spacious 5-bedroom, 4-bathroom, 3000+ Sq. Ft. home FOR SALE in FORT ERIE with castle-themed architecture and stone-brick exterior! 60 Ft x 153 Ft Lot. Enjoy spending time with family and friends in the light-filled, main floor living spaces - great room with electric fireplace and custom accent wall, 65"TV and sliding doors to the backyard; formal dining room connected to the chef's kitchen by the servery and walk-in pantry. The main floor also includes a laundry room with sink, living room/study, foyer and a 2pc powder room. A beautiful wooden staircase leads to the second floor bedrooms. The primary bedroom features a large walk-in closet and spa-like 5pc ensuite bathroom with electronic toilet, glass door shower and huge tub. Bedrooms #2 and #3 share a 5pc ensuite privilege bathroom and bedrooms #4 and #5 share a 4pc ensuite privilege bathroom, both with double sinks. No carpet in the house, new appliances, quartz countertops, central vac with kitchen floor suction trap, smart thermostat and LED mirrors in all the bathrooms are just a few more of the upgrades! Interior and Exterior Pot Lights. Nicely landscaped with edged gardens, cedar tree fencing around expansive backyard with shed, decorative concrete stamped paths and double-wide driveway leading to the extra large two-door garage. The security system with 4 exterior cameras, exterior pot lights and garage doors are both controlled remotely by an app. Located within walking distance of the Fort Erie Golf Course, GFESS High School, the Leisure plex arenas and community center complex. 2-minute drive to the QEW Highway, and 10 minutes to the Peace Bridge to Buffalo and Crystal Beach. (id:50886)
Emerald Realty Group Ltd
24 Ellis Avenue
St. Catharines, Ontario
This spacious Freehold End Unit Bungalow Townhome has 2 bedrooms upstairs and 2 bedrooms downstairs, with 4 full bathrooms, ideal for families, downsizers, or multi generational living. The open concept main floor offers a nice size kitchen, a bright living and dining area, and access to a potential private patio. The main level primary suite offers a walk-in closet and 4 pc ensuite for added privacy. The fully finished lower level includes an oversized Family Room, 2 additional bedrooms and 2 full bathrooms. (Bedroom 3 has its own ensuite) offering flexible space for guests, a home office or older children to have their own private retreat. Located in St. Catharines close to many amenities, shopping, Pen Centre, transit, and parks. This home blends both functionality with lifestyle. * NOTE- Buyer is buying AS IS* (id:50886)
RE/MAX Niagara Realty Ltd












