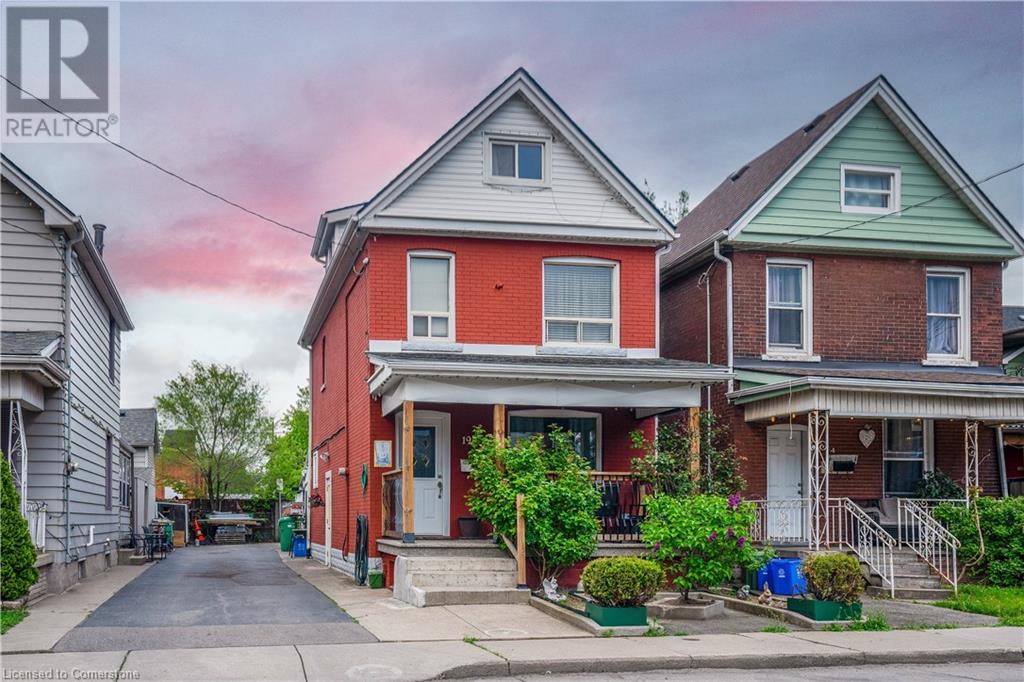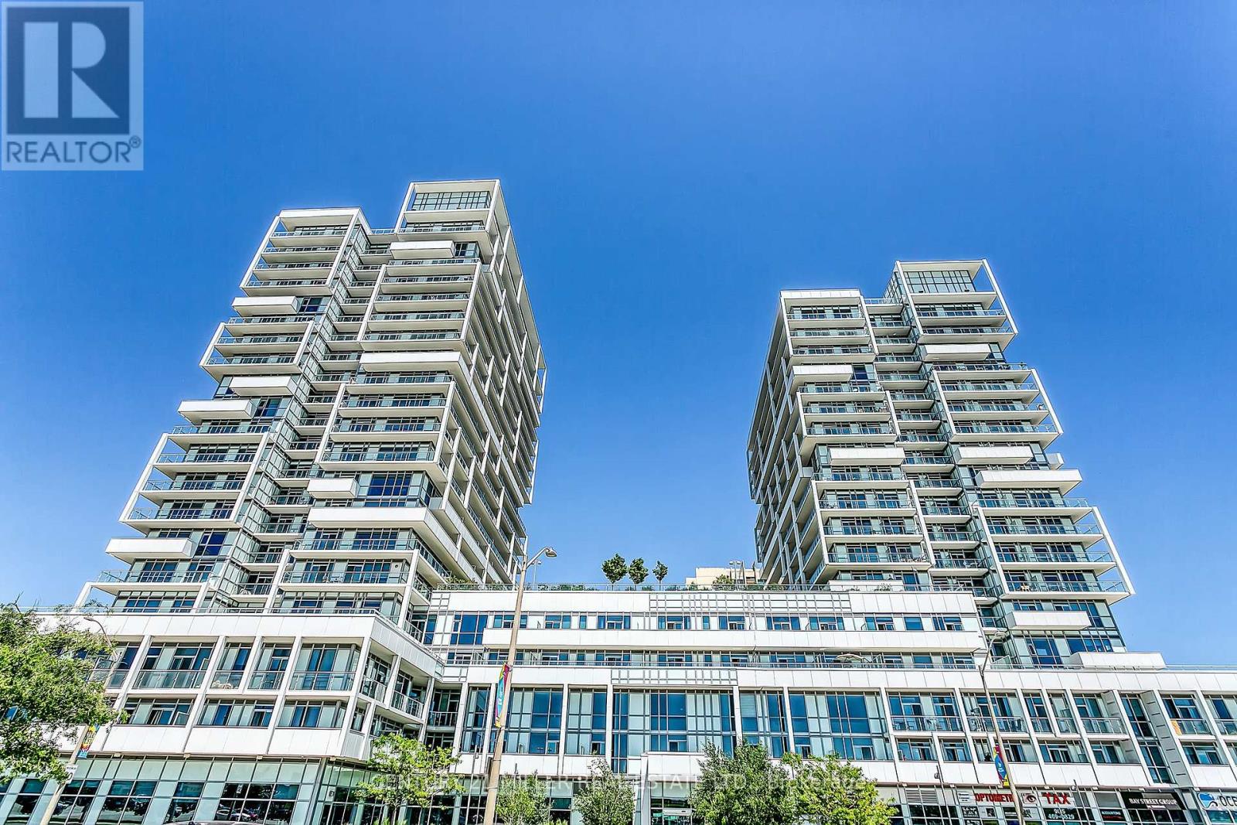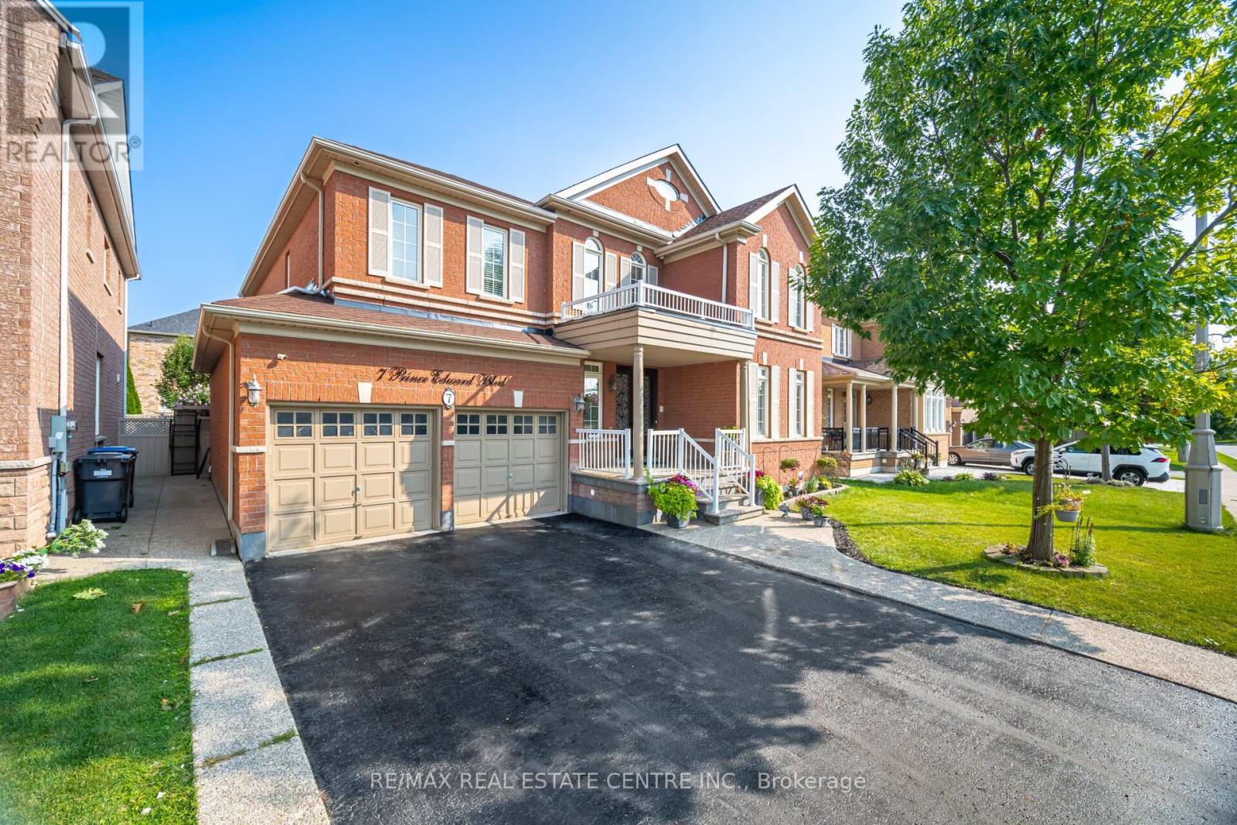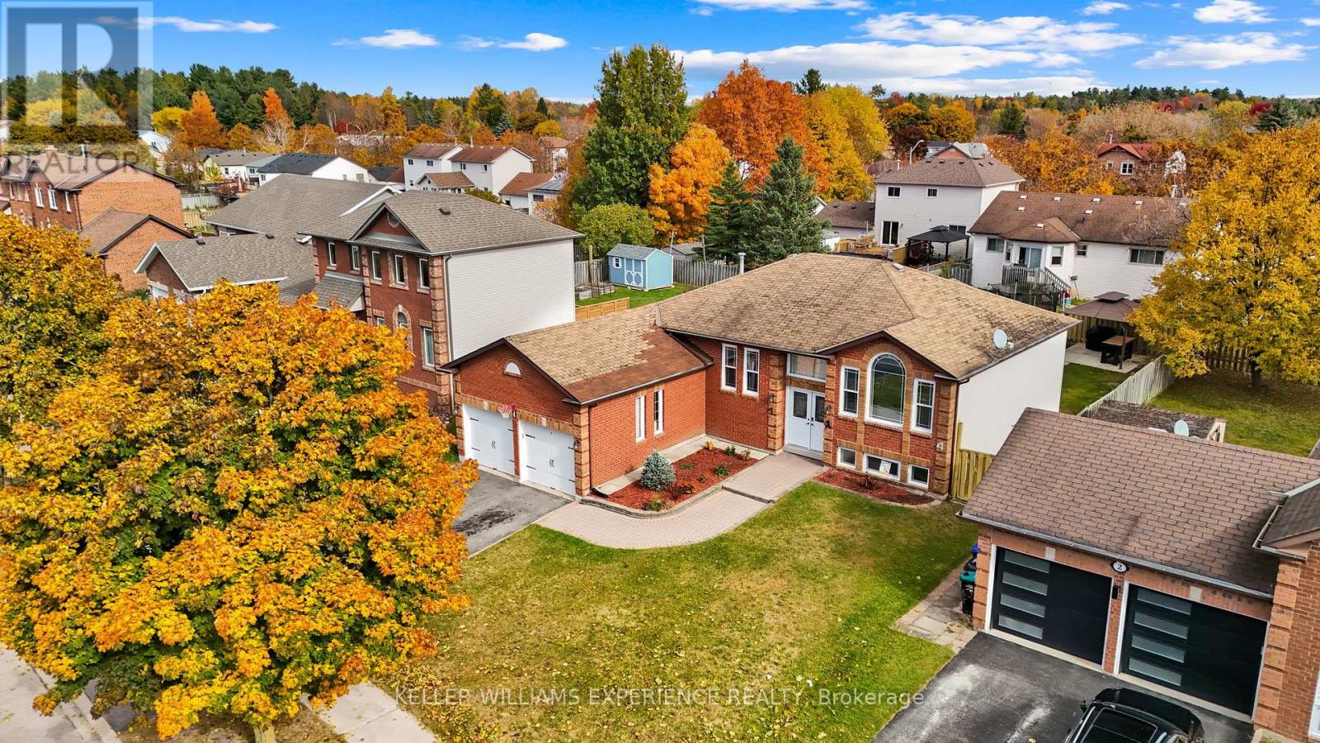404 - 2060 Lakeshore Road
Burlington, Ontario
Experience luxury waterfront living at Burlington's prestigious Bridgewater Residences. This exclusive property offers resort-style amenities, including an 8th-floor roof top patio, state-of-the-art fitness centre, entertainment lounge, 24-hour concierge, indoor pool, spa, and access to a 5-star restaurant at the neighbouring Pearl Hotel. This stunning 2-bedroom corner suite boasts picturesque north/east views of Lake Ontario and features a magazine-worthy kitchen with high-end panelled appliances, a covered range hood, stone countertops and backsplash, a gas stove, and pendant lighting. Designed with the finest finishes, the suite includes crown moulding, designer lighting, custom window treatments, a statement fireplace, and built-in wardrobes by Closet Envy.The primary suite show cases an oversized shower and elegant vanity. No expense was spared in customizing this unit with crystal chandeliers, crystal door knobs, a custom built-in desk, and built-in shelving in all bedrooms. Perfectly located in the heart of downtown Burlington, you'll be steps from Spencer Smith Park, popular restaurants, cafes, and boutique shops. **** EXTRAS **** Virtually Staged. 2 Underground Parking Spaces P4-30 and 31. 1 Locker. Pets Allowed. BBQs Allowed. (id:50886)
Sutton Group - Summit Realty Inc.
1217 Bowman Drive
Oakville, Ontario
RAVINE! Exceptionally renovated with an investment of more than $750,000, this stunning Glen Abbey home is a true masterpiece, situated along Brays Trail for unrivaled privacy. Boasting a remarkable back yard oasis, meticulously designed by Cedar Springs Landscape Group, its the perfect space for family enjoyment and entertaining. The outdoor haven includes a sprawling natural stone patio, Grill Island barbecue, a 14' x 25' inground vinyl saltwater pool with natural stone coping, a masonry precast stone water feature and retaining wall, a 13'7 x 16' pavilion, LED landscape lighting, privacy cedars, perimeter pressure-treated fencing with cedar sections and gates, beautiful gardens, and an irrigation system. Inside, the gourmet kitchen is a chef's delight, featuring custom soft-close white cabinetry, quartz countertops, a designer backsplash, coal black Blanco sink, pot filler, professional-grade Sub-Zero and Wolf appliances, a tall pull-out pantry, and a spacious breakfast area with a walk-out to the patio. The primary retreat offers a walk-in closet and a luxurious six-piece ensuite with a stained oak vanity boasting double sinks, a freestanding bathtub, a frosted glass toilet room, an oversized glass shower with a built-in bench, and heated floor. This showpiece, crafted by Redstone Contracting, boasts 7 1/2"" engineered hardwood floors and matching hardwood flush vents throughout the main and upper levels. Luxurious renovations extend to custom cabinetry, quartz countertops, designer lighting, 5 1/2"" baseboards, interior core doors, a hardwood staircase with iron pickets, freshly painted exterior, newly landscaped front gardens with an irrigation system, freshly paved driveway, and more. Located in a sought-after, family-friendly neighbourhood surrounded by parks and trails, this residence is within walking distance of St. Bernadette Catholic Elementary School and Heritage Glen Public School. A perfect blend of style, luxury, and function! **** EXTRAS **** Home automation: Control4 system installed by Oakville Sight & Sound, Ring doorbell, 6 security cameras, automated blinds and lights. Sonos surround sound with speakers in living room, dining room, kitchen, primary bedroom and upstairs. (id:50886)
Royal LePage Real Estate Services Ltd.
82 Muskoka Court
London, Ontario
Welcome to this stunning bungalow nestled in the sought-after neighbourhood of Stoneybrook! This beautifully maintained home offers the perfect blend of comfort, style, and functionality, featuring 4 spacious bedrooms and a unique layout ideal for multi-generational living. As you step inside, you're greeted by an open and inviting living space filled with natural light. The heart of the home boasts a modern kitchen equipped with double Bosch ovens and a high-end Jennair gas cooktop, perfect for culinary enthusiasts and family gatherings. Enjoy effortless entertaining in the adjoining dining area, which flows seamlessly into the cozy living room.The generous master suite offers a tranquil retreat with ample closet space and an ensuite bathroom, while three additional bedrooms downstairs provide plenty of room for family, guests, or a home office.Each room is thoughtfully designed to maximize comfort and privacy.Situated on a corner lot, this property backs onto lush green space, offering serene views and easy access to outdoor activities. Imagine sipping your morning coffee on the patio while enjoying the beauty of nature just beyond your backyard!With potential for multi-generational living, this home provides flexible spaces that can easily adapt to your family's needs. The layout encourages privacy while maintaining a sense of togetherness, making it perfect for extended family or guests.Located in a vibrant community with convenient access to parks, schools, shopping, and more, this bungalow is a rare find in Stoneybrook. Don't miss your chance to own this exceptional property schedule your private showing today! (id:50886)
Prime Real Estate Brokerage
1026 - 2 Eva Road E
Toronto, Ontario
2 Bed/2 Bathroom Condo With Clear East Facing Views In Tridel's West Village In Etobicoke Located At Eva Rd And Highway 427! One Parking And One Large Locker Is With Your Lease.Lots of Storage In Kitchen, Standard Sized Appliances, Breakfast Bar. The Kitchen Looks Onto An Open Concept Living And Dining Area. The Living/Dining Area Has Laminate Flooring AndWalks Out To The Balcony. The Unit Offers A Split Bedroom Layout, And Are Well Sized To Offer Multiple Functions. Close To 410,427, Qew & Ttc. Elegant Lobby With 24 Hr Concierge. State Of The Art Gym, Indoor Pool & Theater Room, Party Room And More. **** EXTRAS **** Stainless Steel Fridge, Stove, B/I Dishwasher, B/I Microwave W/ Hood Fan, Stacked Washer &Dryer, One Parking And Locker. (id:50886)
Sutton Group-Admiral Realty Inc.
196 Avondale Street
Hamilton, Ontario
Welcome to this spacious 4-bedroom, 3-bathroom home located at 196 Avondale St. The property boasts modern updates throughout, offering comfort, functionality and style including a newly renovated kitchen, roof, and windows, providing a fresh and contemporary feel to the home. This home offers unique features such as an in-law suite with a separate entrance, providing privacy and flexibility for extended family or rental income potential. Additionally, the third floor has been finished including an additional bedroom, plus den. An enclosed addition at the rear of the home is the perfect space for entertaining guests! Featuring a separate entrance, an authentic pizza oven, heat, plumbing and a half bathroom. With ample space for use as a lounge area or storage, this home caters to various lifestyle needs. Don't miss the opportunity to make this versatile home yours in the heart of Hamilton! (id:50886)
Exp Realty
49 Dumfries Street
Paris, Ontario
This well-maintained brick fourplex is nestled in the heart of picturesque Paris, Ontario, within walking distance to the vibrant downtown core. Paris is known for its charming boutiques, cafes, and the scenic Grand River, offering a perfect blend of small-town charm and modern conveniences. The property boasts four one-bedroom apartments. Two units are approximately 680 sq. ft., while the other two are 476 sq. ft. (as per attached floor plans) All apartments have separate meters, providing added flexibility for tenants. The building features plenty of parking, including a detached former garage which is currently in use as a 5th apartment unit. Located near schools, parks, and easy access to public transportation, this property offers a prime investment opportunity in one of Ontario’s most desirable small towns. Don’t miss out on this excellent investment. (id:50886)
Royal LePage State Realty
1105 Belfry Avenue Unit# 107
Sudbury, Ontario
Affordable, move in ready and maintenance free! Welcome to Condo 107, an updated 2-bedroom unit that features big windows, a cozy gas fireplace and a large primary bedroom with a walk-in closet! Walking inside there is a spacious entrance with an entry closet that leads to the open concept kitchen and living room. Down the hall you will find the two bedrooms, bathroom, and the storage room with stackable laundry. Truly located in the heart of the City, you are steps away from the New Sudbury Centre and endless choices of restaurants and take-out. This condo is perfect for the busy young professional, retirees or first-time buyers entering the housing market. At this competitive price, this well cared for condo will not last long! (id:50886)
RE/MAX Crown Realty (1989) Inc.
50 Harold Fryer Drive
Monetville, Ontario
Welcome to 50 Harold Fryer Dr, This 3 bedroom side split home offer just over 1,400 sq. ft, open concept kitchen, dining and living room, full finished basement with potential for 4th bedroom, patio doors off dining area leading you to large deck overlooking Large 196 x 159 Lot & Golf Course, Not to be overlooked is ""deeded access to Lake Nipissing"" that offers access to beautiful beach with dock access, detached garage for the toys. Great place to enjoy the best of both wolds and live the good life!! (id:50886)
Sutton-Benchmark Realty Inc.
404 - 800 Spadina Road
Toronto, Ontario
Welcome to Suite 404 of the St Regis Building! Beautiful and spacious, RARELY offered 2 bedroom, 2 full bathroom unit centrally located in the coveted Forest Hill Area. This unit has has many upgrades including hardwood floors, granite countertop and kitchen bar, 3 custom built in units, 2 are located in the main living room area and the 3rd is located in the second bedroom/office. This south facing unit offers a sunny, tree-lined view of Forest Hill and the Beautiful City. Juliette Balcony with South facing views! Primary Bedroom boasts a large walk in closet with custom organizer and a full and spacious ensuite bathroom. Second bathroom features full shower and bathtub. Also includes in suite laundry (washer/dryer combo). This Spacious Rooftop Deck and BBQ offer stunning city views and is great for entertaining! Maintenance fees include all utilities except for cable & Internet. Quiet boutique condo with only 24 units. Close to TTC, New LRT and Shopping. (id:50886)
Weiss Realty Ltd.
218 River Street
Toronto, Ontario
Discover unparalleled elegance in this meticulously upgraded and flawlessly crafted townhome. Perfectly suited for an executive couple or creative professional, this pristine open-concept residence at over 2400 total square feet is bathed in natural light, featuring pale wood finishes and refined enhancements. The chef's kitchen embraces stunning Italian cabinetry, numerous high-end Miele and Sub-Zero appliances, and a floor-to-ceiling wine wall, all ideal for sophisticated culinary endeavours and chic entertaining. The space is thoughtfully crafted for a live/work lifestyle, with the versatile lower level boasting 8-foot ceilings, LED pot lights, and smart home wiring, making it an excellent choice for a home office or recreation area. The upstairs primary bedroom features custom closet cabinetry and a sleek 3-piece ensuite, while the second large bedroom, also with custom built-ins, offers easy access to a full bath. Currently used as an artist's studio, the wide-open third-floor loft is ready for your personal touch with rough-ins for a 4-piece bath, heat pumps and air conditioning and opens to a west-facing balcony through a NanaWall system. The oversized garage, preliminarily approved for a laneway house, is equipped with smart home cabling, Solafan venting, and Solatube skylights. Nestled at the edge of Cabbagetown in a designated heritage area, this exceptional home is just steps from Riverdale Park and Riverdale Farm and serves as a gateway to Toronto's vibrant east side, including Leslieville, Riverside, and The Canary District. Enjoy neighbouring proximity to St. Lawrence Market, The Distillery District, and the glorious bike paths of the Don Valley. Head up Rosedale Valley Road, and you'll be at Yonge and Bloor, Rosedale and Summerhill within minutes. With perfect Walking, Transit, and Bike scores, this home offers unrivalled convenience, functionality, comfort and style. **** EXTRAS **** See Attached For Full List Of Upgrades and Improvements (id:50886)
Sotheby's International Realty Canada
1630 Pelham Street
Fonthill, Ontario
Welcome to Picturesque Fonthill! 16 Secluded Tranquil Acres to enjoy your Peace and Serenity. A lifestyle which suites those that appreciate the natural surroundings, with the convenience of a mere walk into the charming core of Fonthill. Niagara Falls and Niagara on the Lake are just a short drive away. Wineries to enjoy and explore as your Neighbours, bringing more appeal to this amazing opportunity. This one of a kind custom built bungalow with it's grand elegance & boasts over 5000 sq ft of living space. The main level rooms share a tremendous amount of natural light and the views of the lush green surrounding grounds. The lower level is an entertainer's delight with full kitchen, living, dining, and entertainment spaces w/Natural stone fireplace, sauna, and hot tub. A laundry room on both levels, as well as a 4 car lower garage, add to this already stellar home. This home is extremely well cared for with an attention to maintenance It awaits your personal touches! Metal Roof, 400 Amp Service (id:50886)
RE/MAX West Realty Inc.
20 Arizona Ave
Sault Ste. Marie, Ontario
East end bungalow with features galore. Start with the 24 x 24 wired & gas heated garage/workshop with 2 remote controlled O/H doors. Checkout the gazebo . Notice the big fenced yard and 10 x 12 storage shed. Now enter the rear mudroom and begin to look around. Main floor has oak trim, oak cabinets, solid oak floor in the dining area. The downstairs rec room is big, comfortable, with an impressive gas fireplace. This house has been updated with quality materials and excellent craftsmanship. Roof, insulation, windows, flooring have all been renewed. (id:50886)
Castle Realty 2022 Ltd.
Ph 3 - 65 Speers Road
Oakville, Ontario
Bright and stylish 2 bedroom corner unit penthouse in Rain condo located in trendy Kerr area. 2 parking spots and locker included. Gorgeous city and lake views from large wraparound balcony. Modern style and colours. Very bright corner unit. Hardwood floors. In suite laundry. 2 full baths. Fantastic amenities including gym, pool and concierge. Steps to shopping, short walk to GO, quick to major routes. (id:50886)
Century 21 Miller Real Estate Ltd.
A-305 - 1083 Main Street E
Hamilton, Ontario
Welcome to 1083 Main Street East, where modern design meets everyday convenience in this beautifully updated two-bedroom apartment. Spanning around 720 sq ft, this stylish unit is crafted for both comfort and functionality. The open-plan kitchen boasts elegant white cabinetry and stainless steel appliances, ideal for meal prep and hosting. A sophisticated four-piece bathroom and on-site laundry concierge add an extra layer of ease to your living experience. Nestled in a lively neighbourhood steps from Gage Park, you'll have access to vibrant cafes, eclectic dining spots, and a variety of shops. With nearby public transit, commuting across the city is simple. Pets are welcome too, ensuring all household members feel right at home. Experience the height of modern living in a dynamic community at 1083 Main Street East. (id:50886)
Keller Williams Signature Realty
7 Prince Edward Boulevard
Brampton, Ontario
Welcome to 7 Prince Edward Boulevard, where exceptional pride of ownership is evident in every detail. This stunning residence is in the highly sought-after Bram East community. This spacious home offers approximately 3,500 square feet of interior space, with a total of approximately 5,165 square feet of living space, according to MPAC. The main floor features impressive 9-foot ceilings that enhance the open and airy atmosphere throughout. The fully upgraded kitchen is a chef's dream, complete with granite countertops, a central island, stainless steel appliances, and a convenient butlers pantry for additional storage and preparation space. A den on the main floor offers extra room for work or relaxation. The second floor is home to five spacious bedrooms and three full bathrooms, including a luxurious master suite with a 5-piece ensuite and a walk-in closet. The lower level features a beautiful finished basement with one bedroom, luxury kitchen with quartz countertops, stainless steel appliances, a full bathroom, and full-sized bar -- perfect for entertaining. The Basement also features a separate entrance, providing privacy and room to entertain. Step outside to a beautifully landscaped backyard, complete with elegant stone pavers -- an ideal space for outdoor gatherings and relaxation. Situated in a prime, family-friendly community, this home is just minutes away from top-rated schools and all essential amenities. You'll appreciate the proximity to the airport, hospital, Highways 427 and 407, and various shopping centers. Additionally, enjoy the convenience of being within walking distance to public transit, parks, schools, and Gore Meadows Community Centre & Library. **** EXTRAS **** Luxury Finished Basement, Separate Entrance to basement. Front Double Doors 2021, Shingles 2020. Driveway & Backyard Pavers Sealed 2024, A/C 2020. (id:50886)
RE/MAX Real Estate Centre Inc.
129 Lakeland Crescent
Richmond Hill, Ontario
TOTALLY RENOVATED BRAND NEW SEPARATE ENTRANCE 2 LARGE BEDROOMS WITH NEW SHOWER GLASS ENSUITE, 9 FOOT CEILING, FEELS LIKE MAIN FLOOR. NEW FURNACE SEP 2024, GORGEOUS NEW KITCHEN WITH LARGE CENTRE ISLAND WITH WATERFALL SEP 2024, ALL NEW STAINLESS STEEL APPLIANCES SEP 2024, NEW KITCHEN GRANITE COUNTERTOP W/GRANITE BACKSPLASH. (id:50886)
RE/MAX Crossroads Realty Inc.
2103 - 151 Village Green Square
Toronto, Ontario
Beautiful Move In Ready 2 Bedroom 2 Full Bathroom Unit By Tridel. This Corner Unit Has One of the BEST Layouts In The Complex And Is On A High Level W/ Unobstructed Downtown Views. Brand New Laminate Flooring Throughout, With New Luxurious Light Fixtures and Recently Upgraded Stainless Steel Appliances (Fridge, Dishwasher, Faucet and Range Microwave/Hood Fan). Amazing Condo Amenities: Fitness Centre, Party Room, Visitors Parking, Sauna, Guest Suites, Outdoor BBQ Terrace, Community Park & 24 Hrs Concierge. Conveniently Located Near Highway 401, Grocery Stores, Shopping Centres, Go Train, Public Transit and Restaurants. **** EXTRAS **** SS Fridge, SS Range-Hood, SS Dishwasher, Stove, Washer & Dryer. (id:50886)
RE/MAX Metropolis Realty
4 Berkar Street
Essa, Ontario
This fully finished raised bungalow is nestled in a family-friendly neighborhood. The bright, open concept main floor features 3 generously sized bedrooms and newer flooring throughout. The eat-in kitchen offers plenty of counter space, a massive pantry or butler's kitchen for extra storage, and a walkout to the deck and fenced yard - perfect for outdoor entertaining. The lower level is finished with a 4th bedroom, 3-piece bathroom, spacious family room, rec room, laundry, and ample storage. Both furnace and A/C are less than 10 years old. Conveniently located within walking distance to parks, schools, and amenities, with a short drive to Base Borden, Alliston, and Barrie. (id:50886)
Keller Williams Experience Realty
616 - 90 Glen Everest Road
Toronto, Ontario
Merge Condos! Bright and spacious 553 Sf 1-bedroom+den w/ functional open concept floor plan, 9 ft ceilings, & laminate floors throughout. Huge 149 sf terrace with unobstructed south views of Lake Ontario. Modern kitchen features euro-style cabinets, stone counters, and mix of stainless steel and integrated appliances. Bus service right outside the front door & only a short ride to Warden and Kennedy Subway Stations. Steps to groceries, restaurants, cafes, & more. Minutes to Scarborough Heights Park & Scarborough Bluffs Park. **** EXTRAS **** Building Amenities: concierge, fitness and yoga centre, party room, media room, dog wash, outdoor terrace with BBQs. (id:50886)
RE/MAX Condos Plus Corporation
1005 - 78 Harrison Garden Boulevard
Toronto, Ontario
Luxurious Tridel Bldg. Spacious 1 Bedroom With Open Concept Living, Dining. Built-In Computer Nook .Parking & Locker(Owned).including Pool, Sauna, Bowling Alley, Gym, Tennis, 24 Hr Sec/Conc, Library, Virtual Golf ,Party Room .Conveniently located with easy access to Sheppard-Yonge TTC Station and Highway 401. Just steps to Whole Foods, Longos, Restaurants, Shops, parks, Schools . Fridge, Stove, Dishwasher, Washer And Dryer, All Elfs, All Existing Window Coverings (id:50886)
Homelife Landmark Realty Inc.
330 Riverview Drive
Toronto, Ontario
Nestled In The Prestigious And Exclusive Teddington Park Enclave Of Lawrence Park, This Rare Severed Lot, Currently The Tennis Court Of Its Abutting Mansion, Offers An Unparalleled Opportunity To Build Your Dream Estate Up To 6,050 SF. Which Does Not Include Its Lower Level Square Footage. It Has An Impressive 97 Frontage & Sits Serenely At The End Of A Quiet Cul-De-Sac & Backs Onto Lush Greenery, Overlooks The Esteemed Rosedale Golf Club, Offering An Exquisite Natural Landscape Ensuring The Utmost Privacy And Tranquility. This Prime Location In One Of Torontos Most Coveted Enclaves Promises Not Only A Secluded Oasis But Also Immediate Access To Nearby Amenities, Top-Tier Private And Public Schools, Neighbourhood And Regional Shopping, Quick Access To Hwy Or The Downtown & The Vibrant Lifestyle Of The Surrounding Community. Already Visited By The The TRCA Receiving Favourable Comments Subject To A Geotechnical Report. Dont Miss This Rare Opportunity To Design A Bespoke Home In A Setting That Combines Luxury, Privacy & Natural Beauty. (id:50886)
RE/MAX Realtron Barry Cohen Homes Inc.
620 - 8 Olympic Garden Drive
Toronto, Ontario
Welcome To The M2M Building, Where Modern Living Meets Unparalleled Convenience! This Stunning Brand New Never Lived In Unit Offers 2 Spacious Bedrooms And 2 Luxurious Bathrooms, Designed For Your Comfort And Style. Featuring 9' Ceilings And Large Windows That Flood The Space With Natural Light, This Unit Feels Open And Airy. Enjoy A Breath Of Fresh Air On Your Private Balcony, And Indulge In The European-Inspired Kitchen Equipped With Top-Of-The-Line Appliances And Sleek Finishes. Located Just A Short Walk From Finch Subway Station, You'll Have Seamless Access To Public Transit And All The Amenities You Need Right At Your Doorstep. Whether You're Looking To Shop, Dine, Or Simply Relax In Nearby Parks, This Location Has It All. Experience The Vibrant Lifestyle That The M2M Building Provides, With Everything You Need Within Reach. Don't Miss Out On This Fantastic Opportunity To Make This Beautiful Unit Your New Home! **** EXTRAS **** Fridge, Oven, Cooktop. Washer and Dryer. All Elfs. (id:50886)
RE/MAX West Experts Zalunardo & Associates Realty
2nd Flr - 215 Ossington Avenue
Toronto, Ontario
Incredible, Posh, Luxurious And Super-Unique Over 1400Sf 2 Bedroom 2 Bathroom Unit In Downtown Toronto W/ Living Room Balcony! Tall Ceilings, Open Concept Layout & Floor-To-Ceiling Windows Make The Unit Spacious & Bright. Unit Is Made For Entertaining As Generous Living Rm Leads To Dining & Eat-In Kitchen. Large Prim Bed W/big windows, custom closets and millwork, Has A Lux 3Pc Ensuite. 2nd Bed can double as office and has no window, Exposed Brick Wall & Closet. Self-contained with own gas meter and own hydro meter. Easily Explore Toronto, Its Restaurants & Entertainment With Ttc At Your Door. Trinity Bellwoods Park Nearby. **** EXTRAS **** Partially furnished with beautiful millwork pieces throughout. All appliances and fixtures. Big stacked washer/dryer. Dishwasher. Full renovated ~2014. (id:50886)
Crescent Real Estate Inc.
5 Sycamore Drive
Tillsonburg, Ontario
This stunning 3+2 bedroom bungalow captivates from first glance with its sophisticated stone exterior, accented by sleek black and wood-tone vinyl details and located in one of the most desirable neighborhoods. A concrete driveway, framed by fresh gardens and pot-lit soffits, lead to a welcoming covered front porch to usher you home. Step inside to be greeted by soaring ceilings, designer lighting, and beautiful hardwoods floors that carry you through the main level of the home. Every element of this space has been crafted for both beauty and function, from the modern trim work to a color palette that exudes quiet sophistication. Just off the foyer, you'll find a versatile room, perfect as an office or guest suite, alongside convenient access to the garage. The main living space unfolds with an open concept layout. A bright, spacious family room is illuminated by recessed lighting, while the kitchen takes center stage, boasting extended ceiling-height cabinetry, quartz countertops, and a magnificent 8x4 island. Just beyond the dinette is sliding door access to the yard complete with a 12x23 concrete patio, a charming gazebo, and fully fenced lot. The primary suite is a retreat in itself, offering a large walk-in closet and a luxurious 4pc ensuite where a beautifully tiled shower with a glass door adds a spa like touch. An additional 3rd bedrooms shares a 4pc bathroom, and a dedicated laundry room completes this level. Downstairs, the expansive lower level is finished to perfection, featuring plush carpeting, an inviting rec room with deep windows, a 4pc bathroom, and 2 additional bedrooms that offer both comfort and versatility. Don’t miss the chance to make this modern bungalow your own. (id:50886)
The Agency
























