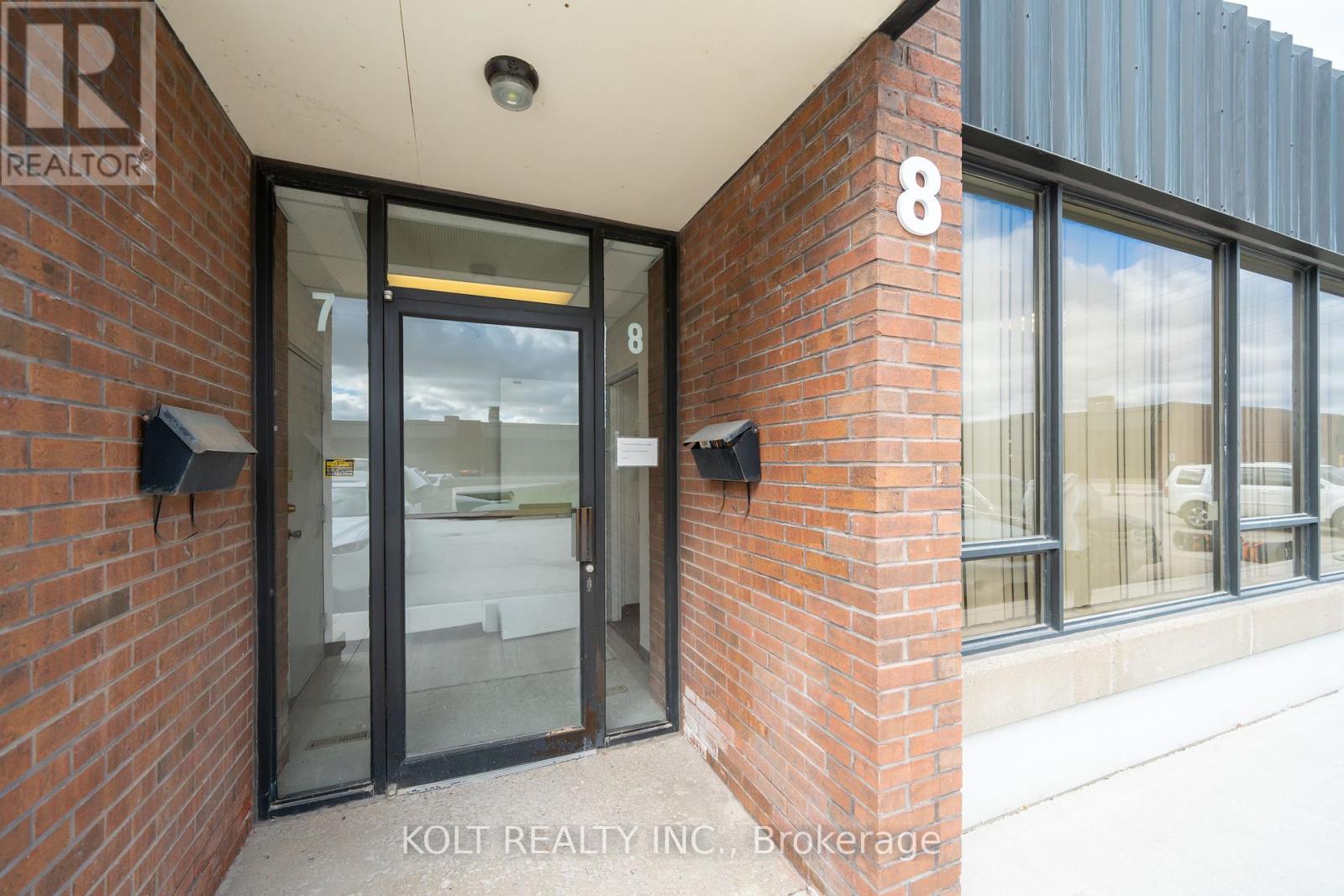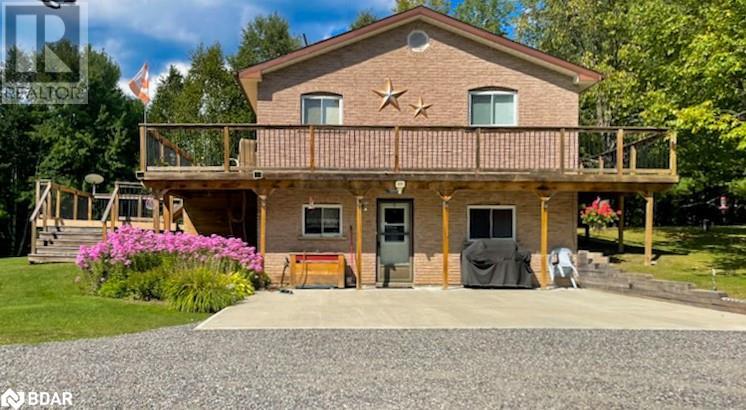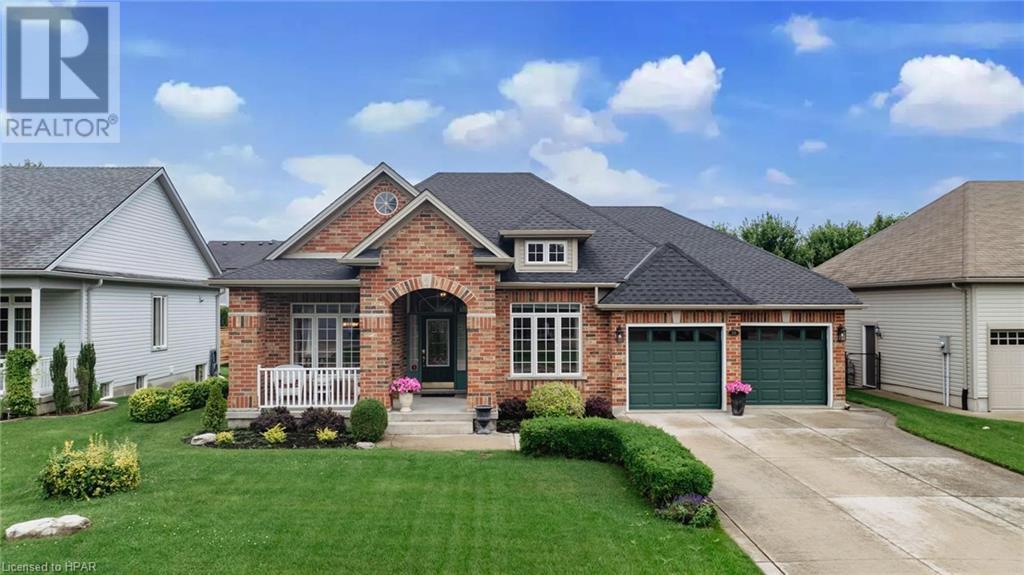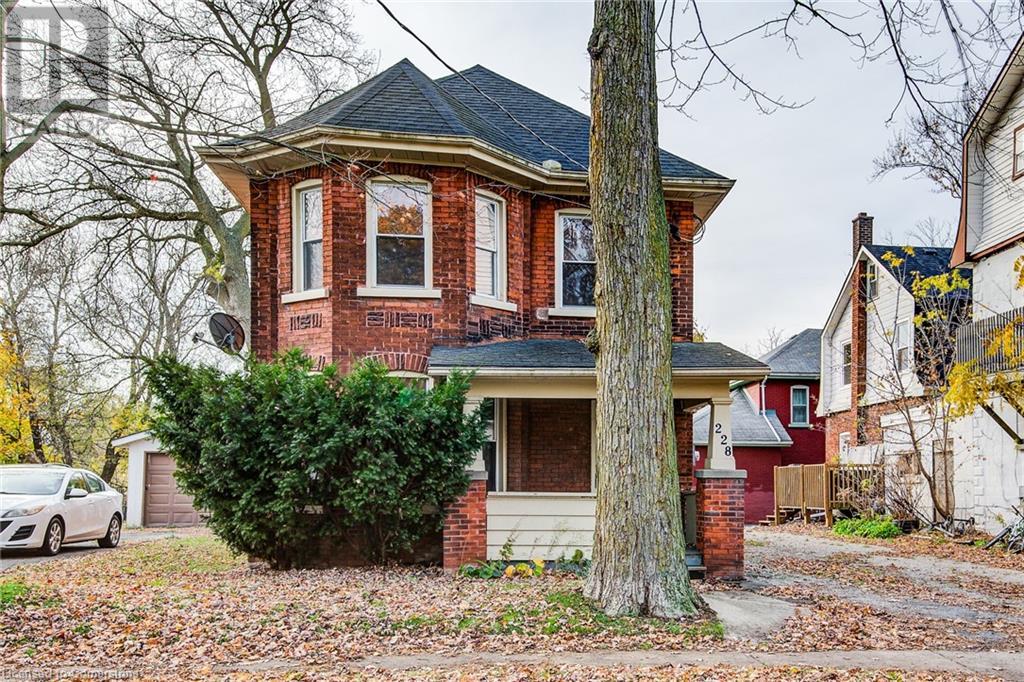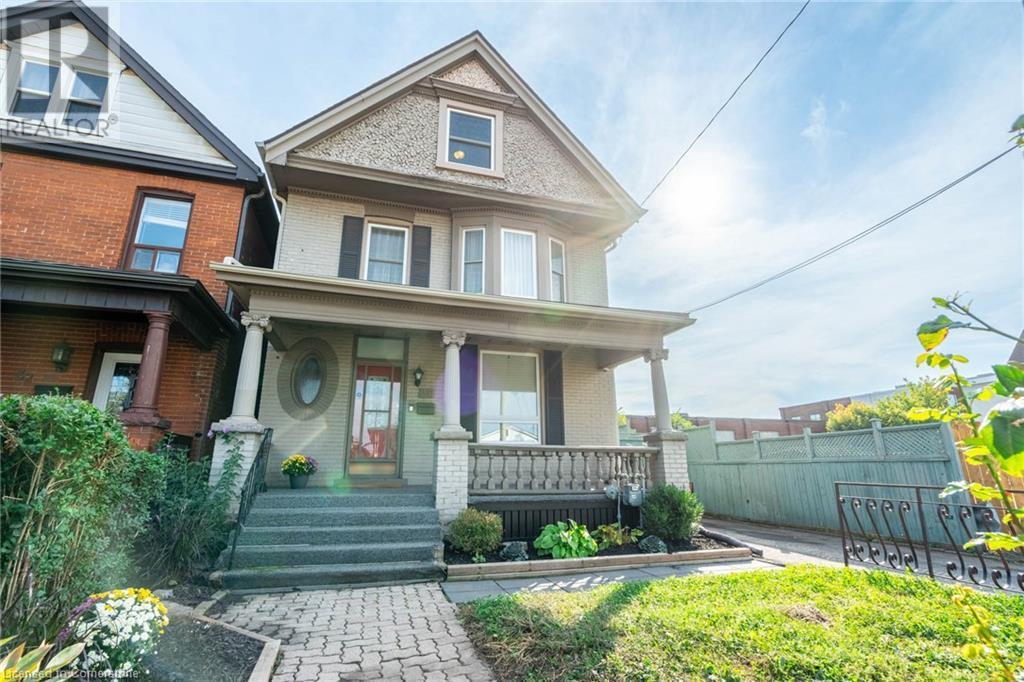8 - 270 Esna Park Drive
Markham, Ontario
Discover business freedom with property ownership in Markham's prime industrial hub with this 2,204 sq. ft. unit available for immediate occupancy. Designed for seamless logistics, this unit accommodates 40' trailers, offers 14' clear height, 60A power, and ""EMP-GE"" zoning. Vendor options for custom turnkey office build-outs & renovations, the space is easily adaptable to your needs. Great location just five minutes from Highway 404, with quick access to Highways 401 and 407 allowing easy transportation & shipping. Property features ample parking spaces, three site access points & alternative unit options up to 20,000 sqft. **** EXTRAS **** Recent completed property upgrades : New asphalt loading & parking lot, upgraded security cameras, fresh painted shipping & rear access doors. Upcoming Upgrades : New roof, LED exterior lighting, vestibule renovations. (id:50886)
Kolt Realty Inc.
96 Torrey Pines Road
Vaughan, Ontario
Welcome to this exquisite detached home located in the esteemed Kleinburg community, situated on a premium lot with no neighbors or sidewalks in front. Spanning ~3,000 sq. ft., this residence boasts granite countertops in the kitchen island and primary ensuite, fresh paint throughout, and modern stainless steel appliances. The well-designed layout includes three full bathrooms on the upper level, a main floor powder room, and a versatile den that can serve as either an office or an additional bedroom. The property features a spacious, pool-sized lot with a freshly painted fence, ready for your personal touch. With ample parking for six vehicles on the custom interlocked driveway and in the double garage, convenience is at your doorstep. The open basement offers endless potential for customization. Located just off Highway 427, this home is close to parks, top-rated schools, Copper Creek Golf Club, and Kleinburg Village. **** EXTRAS **** Premium ravine lot, no front neighbours (id:50886)
Royal LePage Associates Realty
131 Graybow Drive
Restoule, Ontario
Welcome to your serene retreat on Commanda Lake, just 15 minutes from Restoule and 45 minutes from North Bay. This stunning property spans 1.6 acres and boasts 127 feet of natural shoreline with private docks, making it the perfect place for fishing, boating, swimming, and snowmobiling. The all-brick home features a cozy and highly efficient wood stove fireplace, ensuring warmth and comfort during chilly evenings. A wrap-around deck offers breathtaking lake views, ideal for enjoying the outdoors. In addition, the home includes a convenient in-law suite, perfect for guests or extended family. You'll also find a spacious 16 x 32 drive shed to store your outdoor toys, along with a 10 x 14 shed and an oversized 1.5-car garage. Situated on a cul-de-sac with a four-season road, this peaceful and private spot in an unorganized township presents endless possibilities for growth and development. Don’t miss your chance to own this outdoor paradise! (id:50886)
Century 21 B.j. Roth Realty Ltd. Brokerage
8 - 300 Trowers Road
Vaughan, Ontario
Great location, Great access to Highway 407 & 400. Other sizes available. (id:50886)
Vanguard Realty Brokerage Corp.
369 - 123 Omni Drive
Toronto, Ontario
Tired of looking at overpriced condo units with small rooms, and cramped space? Your search is over. Explore this beautiful, large, large, large condo, designed by Tridel, offering a spacious open concept layout of nearly 1,000 square feet that includes a private 60+ square foot balcony surrounded by trees. This home features two full-sized bedrooms, two 4-piece bathrooms, an update kitchen with a rare eat-in area, and a large open area that connects the living and dining area which is highlighted with hardwood floors and crown moulding. Bright afternoon sun can be enjoyed on the large balcony or living room with plenty of windows making this wonderful condo ideal for comfort and practicality. Plenty of storage places throughout this unit including a walk-in closet; two large double closets; and pantry and tons of cupboard space in the kitchen. The building and grounds offer excellent amenities, including an indoor pool, fitness center, playroom, outdoor walking paths, a party room, visitor suites, concierge services, and a barbecue/picnic area. Conveniently located near schools, shopping, and transit, with easy access to the 401, this condo is a must-see! (id:50886)
Century 21 Leading Edge Realty Inc.
913 - 4727 Sheppard Avenue E
Toronto, Ontario
Experience luxury living with Brand new Appliances in this spacious 2-bedroom, 2-bathroom condoboasting a solarium with etched glass sliding doors, perfect for elegant dining. Enjoynature-inspired design elements and an unobstructed view from balcony. South exposure floods theinterior with natural light, creating a bright and airy ambiance. This well-appointed unit overlooksthe tennis court and offers 24-hour concierge service. Conveniently located near TTC, schools, andshopping, with future subway and GO stations nearby. Amenities include indoor/outdoor pools, sauna,and more. Don't miss out on this prime opportunity! **** EXTRAS **** Easy Showing with the lock b/c property is vacant. Short term rental of about 6 months only. (id:50886)
Homelife G1 Realty Inc.
20 Lawrencetown Street
Ajax, Ontario
Welcome to this beautifully designed 4+1 bedroom, 4 bathroom townhouse in one of the most sought-after neighbourhoods. This home offers a perfect blend of comfort, convenience, and style and is ideal for families, professionals, or savvy investors.Key Features:Hardwood floors throughout.The finished basement has a full washroom and one SS fridge ready to be rented with a separate entrance from the garage.Large windows on all the floors with California shutters make the rooms bright and airy.The living and dining area has a way out to the balcony.Fully equipped with Stainless Steel appliances, sleek cabinetry, and a spacious kitchen.A cozy backyard on the main floor with a fully decked-up patio, perfect for BBQ and gatherings.The main bedroom has a walk-in closet and ensuite bathroom. Other rooms are equipped with generous closets.Attached garage with an automated garage door and a designated parking spot where two cars can fit in back to back. Location Highlights: Central Convenience: It is within walking distance to parks and playgrounds, schools, hospitals, a community center, groceries, shopping centers, a gym, good daycares, and dining options. Excellent Transport Links: Public transport is at the doorstep, and there is easy access to GO train and bus and major highways within 2 min drive.Vibrant Community: Friendly and quiet neighbourhood.This townhouse offers a place to live and a lifestyle of ease and comfort. Don't miss this rare opportunitybook your private tour today! **** EXTRAS **** Roofing done this summer, central humidifier, upgraded bathrooms, energy-efficient fixtures and pot lights, new dryer, automated garage door. (id:50886)
Sutton Group - Summit Realty Inc.
38 Stornoway Crescent
Seaforth, Ontario
ADULT LIFESTYLE COMMUNITY...Welcome to 38 Stornoway Crescent, a stunning brick bungalow located in the highly sought-after community of The Bridges. Built in 2007, this 1800 sq ft Model offers a perfect blend of comfort and convenience with its bright, open concept design. As you step inside, you are greeted by a welcoming foyer just off the formal dining room, which is oversized and perfect for entertaining. The living room features rich hardwood flooring, cathedral ceilings, and a cozy gas fireplace, creating a warm and inviting atmosphere. The kitchen / dinette area features an island and boasts granite countertops and a tiled backsplash. This home offers a bright and airy 2 bedroom plus den, 2 bath layout, providing the perfect balance for one-floor living. The primary bedroom with his and her closets and a luxurious ensuite with a soaker tub and tiled shower. Conveniently located off the garage is the main floor laundry room, which includes a cheater door to the second 3-piece bath. Enjoy your morning coffee on the covered front porch or host evening dinners on the back deck in the private backyard. The unfinished lower level offers endless possibilities for additional living space, allowing you to customize it to your needs. The attached garage and private double-wide driveway offer parking for up to six vehicles, including two garage spaces, ensuring ample room for guests. Residents of The Bridges community enjoy access to a Rec Centre , that includes an Exercise Room, Games Room, Pool, Sauna, and Tennis Court, with over 18,000 sq ft of amenities for you to enjoy. For golf enthusiasts, this property is perfectly situated within the Seaforth Golf and Country Club, making it an ideal location for retirees who love the sport. Don’t miss the chance to live in this vibrant community with easy access to numerous amenities and a welcoming neighborhood atmosphere all this with the low monthly fee of $165.00 per month. (id:50886)
Royal LePage Heartland Realty (Seaforth) Brokerage
126 - 614 Fleet Street
Toronto, Ontario
Opening January 2025. Unlock the Freedom To Be Your Own Boss! Discover this Lavish, Esthetic Studio With in the Heart of Downtown Toronto's Vibrant Bathurst and Lakeshore Area. Start Your Own Business in the Ready To Move In Space With No Upfront Costs To Build. Be Your Own Boss. Your Space, Your Way. Your Clients, Your Pricing, Keep 100% of the Profits. Just Bring Your Clients and Start Your Own Business. Elevate Your Brand with this Upscale, Modern Alternative to Renting a Room, Designed for the Style-Conscious Professional. Step into An Inspiring and Functional Space, Equipped with Everything You Need to Serve Clients in Style. Ideal for Beauty and Health Professionals Seeking to Grow Their Business in a Premium Setting, This Suite Offers the Perfect Blend of Comfort and Sophistication. Do Not Miss Your Chance To Make This Prime Location The Next Step In Your Career Journey! Ideal For Esthetician, Medical Estheticians, Lash Guru, Tattoo Artists, Makeup Artist, Permanent Makeup Artists, Brow Specialists, Nail Salon, Massage Therapist, Acupuncturist, Chiropractor, ETC. **** EXTRAS **** Weekly rental is only $375! Covers Rent, Utilities, High-Speed Wifi, Washrooms on site, Free Laundry facilities and maintenance. Amazing location with high foot and vehicle traffic! (id:50886)
Sam Mcdadi Real Estate Inc.
150 Charlton Avenue E Unit# 2206
Hamilton, Ontario
This 2-bedroom, 2-bathroom suite in south-central Corktown is truly a gem! It boasts stunning views of the city and escarpment from the 22nd floor, with its large windows and spacious balcony, allowing for ample natural light. Situated in a prime location near St. Joseph's hospital, shopping, and the GO station, making commuting a breeze with a 95 walking score. The unit offers an open-concept kitchen with stainless steel appliances, including a built-in dishwasher. Recent upgrades include a kitchen renovation in 2019, a new garage door and terrace renovation in 2023, and updates to the A/C and electrical panel in 2022. Additional perks include access to a variety of building amenities such as an indoor pool, party room, sauna, squash court, billiard room, and gym. Parking is rented separately, and storage options are available through the condo management company. (id:50886)
Keller Williams Complete Realty
104 - 614 Fleet Street
Toronto, Ontario
Opening January 2025. Unlock the Freedom To Be Your Own Boss! Discover this Lavish, Furnished 2 Chair Hair Studio With 2 Large Windows With Lots Of Natural Light in the Heart of Downtown Toronto's Vibrant Bathurst and Lakeshore Area. Start Your Own Business in the Ready To Move In Space With No Upfront Costs To Build. Be Your Own Boss. Your Space, Your Way. Your Clients, Your Pricing, Keep 100% of the Profits. Just Bring Your Clients and Start Your Own Business. Elevate Your Brand with this Upscale, Modern Alternative to Traditional Chair Rentals, Designed for the Style-Conscious Professional. Step into a Inspiring and Functional Space, Equipped with Everything You Need to Serve Clients in Style. Ideal for Beauty and Health Professionals Seeking to Grow Their Business in a Premium Setting, This Suite Offers the Perfect Blend of Comfort and Sophistication. Do Not Miss Your Chance To Make This Prime Location The Next Step In Your Career Journey! **** EXTRAS **** Weekly rental is only $799! Covers Rent, Utilities, High-Speed Wifi, Washrooms on site, Free Laundry facilities and maintenance. Amazing location with high foot and vehicle traffic! (id:50886)
Sam Mcdadi Real Estate Inc.
Ph9 - 32 Trolley Crescent
Toronto, Ontario
Welcome to River City! This Amazing Split-Level Corner Penthouse Suite could be Yours, for all to admire! Entertaining will be your new occupation with over 1500sqft inside and over 900sqft of outside space: Rooftop Terrace and Separate Balcony with Full Open Views of the West, South, and North Toronto skylines. This Executive Fully Furnished Rental Features 10foot Ceilings, 2 Bedrooms, Both With Ensuite Bathrooms, Large Closets/Walk-ins, a Powder Room and Laundry Room. Walk upstairs to an Office/Den area with Floor-to-Ceiling Windows Promising Better Views than most City Office Buildings to inspire you, then Walk Out to A Huge Wind-Protected Terrace With Gas BBQ, Fire Pit, and Wet Bar. This Suite has Exquisite Finishes and Additions made by the Owner And Designer Furniture Throughout. The Kitchen has High-End S/S Appliances, a Gas Stovetop, a Breakfast Bar / Island, and a Large Living and Dining Areas. Harwood floor throughout. Steps To Top Restaurants, the expansive Corktown Commons Park and bike trails, Bustling Queen East/Riverside. **** EXTRAS **** Great building amenities include an all-new full sauna, gym, games room, and outdoor pool. The property has One Parking space available for additional $300/month (id:50886)
Sotheby's International Realty Canada
228 Nile Street
Stratford, Ontario
Prime Income Property in the Heart of Stratford! Discover an investor's dream with this cash-flowing duplex, located in the picturesque town of Stratford. This solid brick, two-storey home boasts two spacious 2-bedroom units, each with a full bathroom in-suite laundry and separated utilities, ensuring tenant convenience and satisfaction. Currently, one unit is tenanted with long-term occupants paying fair market value, while the other is vacant, offering flexibility—rent both units or occupy one and let the other support your mortgage. Perfectly situated near downtown, tenants will love the walkable access to local shops, restaurants, public transit, and essential amenities. With separate utilities and tenants covering their own costs, this low-maintenance property is ideal for investors seeking a stress-free income generator. Whether you’re a seasoned investor or new to the game, this Stratford gem is a rare opportunity you don’t want to miss! (id:50886)
Flux Realty
95 Thoroughbred Boulevard
Ancaster, Ontario
Beautiful 3+1 bdrm, 3.5-bath 2-stry townhome in Ancaster’s highly sought-after Meadowlands neighbourhood. Built in '02, this 2019 sq. ft. home (above grade) is attached only at the grg above grade, offering the feel of a fully det home w/ the benefit of a quiet, private setting. As you approach, the red brick & sided ext, interlock w-way, & charming porch invite you in. Inside, a bright foyer greets you, leading to a main lvl designed for both family liv & entertaining. The form din rm w/ its bay window is ideal for intimate dinners, while the large, updated kitch is a chef’s dream. Feat upgraded dark cab, granite, S/S app, & a peninsula w/ seating for 4, this space overlooks the rear yard. French drs open to a raised deck, overlooking the heated in-ground pool, hot tub, & interlock terrace, perfect for summer relaxation. Best of all, this home backs directly onto Meadowlands Community Park w/ trails, a baseball diamond, play structures & more! The great rm boasts vault ceil & a cozy gas FP, while the form liv rm, main-lvl laund & powder rm complete this lvl. Upstairs, the primary bdrm impresses w/ its walk-in closet & a spa-like 4-pc ensuite feat a walk-in shower & an oversized jetted tub. 2 additional bdrms, one w/ vaulted ceil & a private ensuite, offer comfort for family or guests. The f-fin lower lvl extends your liv space w/ a rec rm & wet bar, bonus 4th bdrm, a 3-pc bath & storage/utility space. Recent updates incl roof shing (17), furn, c-air, & tankless water heater (all 22), some new windows (24), pool liner (24) & more. With parking for 4+ vehicles, a 2 car grg w/ inside entry, & proximity to schools, shopping, dining, & transit, this home is a perfect blend of luxury and convenience. Buyers to do their own due diligence regarding the building code compliance of the bsmt bdrm windows for the purposes of egress. Seller makes no rep or warranties w/ regard to the building code/fire safety compliance of the bsmt bdrm windows. (id:50886)
Royal LePage State Realty
1340 Brant County #54 Highway
Caledonia, Ontario
Discover your dream home in scenic Brant County! This luxurious 4-bdrm, 4-bath residence offers over 3,885 sq ft of above-grade living space, + a f-fin bsmt on a sprawling 1.334 A private property. As you approach, a gated entrance opens to a long driveway w/ parking for over 10 vehicles & a 4-car grg. Step inside to a grand foyer w/ soaring ceilings. The main flr boasts rich hrdwd flrs, a formal din rm w/ crown moulding & pot lighting, & a sophisticated butler’s servery. The renovated kitch ('19) feat white cabinetry, quartz countertops, JennAir fridge, Dacor gas range, Miele wall oven/microwave/dishwasher, a large island with seating for 4+ & a built-in custom desk. A cozy dinette area w/ oversized windows overlooks the rear yard. The adjoining great room impresses w/ tray ceilings, custom bench seating, & a gas FP. French doors lead to a lush backyard oasis, perfect for relaxation & entertaining. The upper lvl feat a serene primary retreat w/ a lavish 5-pc ensuite & oversized walk-in closet. 3 additional bdrms share a beautifully appointed 5-pc bath. The part-fin lower lvl offers a lrg rec rm w/ a stacked-stone accent wall, an office/den, & ample storage space. Outside, enjoy the interlock patio, fire pit, & mature foliage, offering privacy & tranquility with wildlife sightings. Located minutes from Caledonia, Brantford, Ancaster, & Hamilton, this home blends rural charm with urban convenience—a true sanctuary. (id:50886)
Royal LePage State Realty
801 - 210 Victoria Street
Toronto, Ontario
Rare Find Large Furnished Studio Unit (542' As Per Builder's Plan). Great Opportunity To Live In An Executive Suite At Pantages Tower. Newly Painted & Renovated Kitchen, Newer Appliances In Kitchen, Bath Vanities. Good Use Of Space W/Sep Work Area. Excellent Walk/Transit Score. Steps To Eaton Centre, Dundas Square, Toronto Metropolitan University, St Michael Hospital. Short Walk To Financial District & St. Lawrence Market. Air B&B and Short Term Rent Is Not Allowed By Condo Corp. **** EXTRAS **** Renovated Kitchen & Bath Vanities (id:50886)
Century 21 King's Quay Real Estate Inc.
801 - 210 Victoria Street
Toronto, Ontario
Rare Find Large Furnished Studio Unit (542' As Per Builder's Plan). Great Opportunity To Live In An Executive Suite At Pantages Tower. Newly Painted & Renovated Kitchen, Newer Appliances In Kitchen, Bath Vanities. Good Use Of Space W/Sep Work Area. Excellent Walk/Transit Score. Steps To Eaton Centre, Dundas Square, Toronto Metropolitan University, St Michael Hospital. Short Walk To Financial District & St. Lawrence Market. Air B&B and Short Term Rent Is Not Allowed By Condo Corp. **** EXTRAS **** Renovated Kitchen & Bath Vanities (id:50886)
Century 21 King's Quay Real Estate Inc.
30 Bristol Street
Hamilton, Ontario
Here is an opportunity you don’t want to miss! This spacious five-bedroom home has been extensively renovated, meticulously maintained and features an attached workshop that has over 1,000 square feet of workspace, and a stunning three season solarium! The main floor boasts an open concept kitchen/dining room with white cabinets, waterfall countertop, pot lights and stainless-steel appliances. This level also has a cozy living room and an updated two-piece powder room. The second level features three good-sized bedrooms and an exquisite bathroom with an oversized walk-in shower. On the third level, you will find two additional spacious bedrooms. Enjoy the night sky while entertaining your guests in the expansive attached solarium with its soaring ceilings and chill vibes. Finally, the crowning jewel of this special property is the fully renovated, separate workshop/studio that features 10’ ceilings, premium epoxy flooring, a fully soundproofed room, two-piece powder room and a separate heating/AC system. This home is perfect for family living, small business owners or hobbyists. The separate workshop could be converted into an additional living space. Other features include: Carpet free, new roof (2015), new studio roof (2020), new eavestrough (2022), new sewer drain (2022), sewer back valve, main plumbing stack (2023), upgraded electrical wiring and panel (2003), new main level structural LVL beam and supports (2018-2020). Don’t be TOO LATE*! *REG TM. RSA. (id:50886)
RE/MAX Escarpment Realty Inc.
3162 Bruce Road 15
Inverhuron, Ontario
Discover this gem in the heart of Inverhuron, just steps away from the pristine shores of Lake Huron and the tranquil beauty of Inverhuron Provincial Park. This spacious 4-bedroom, 3-bathroom home offers an ideal blend of modern comfort and serene lakeside living. The main house boasts bright, open-concept living areas, a well-appointed kitchen, and plenty of space for family and guests. The primary bedroom comes with an ensuite bathroom, walk in closet as well as a walk out to a roof top balcony where can enjoy your morning coffee or the peaceful evenings of Inverhuron's tranquility. The additional bedrooms provide ample space for a growing family or visitors. But that's not all—this property includes a 1-bedroom, 1-bathroom accessory apartment with a separate entrance, perfect for rental income, an in-law suite, or a private guest retreat. The apartment features its own kitchen and living space, providing independence while still being part of this stunning property. Located just a short walk from the beach, this home offers easy access to Inverhuron's scenic trails, parklands, and waterside activities. Whether you’re looking for a year-round residence, a vacation home, or an income-generating investment, this property is a must-see! (id:50886)
Keller Williams Realty Centres
88 Tollgate Road Unit# 305
Brantford, Ontario
Welcome to Spruce Lane condo's, one of Brantfords most desirable locations. This unit , special, because of the size, one the buildings larger units , 1180 SQ ft (per MPAC) boasts 2 bedrooms, 2 bath plus a den. With plenty of kitchen cabinetry , dedicated dining area, with sliding glass doors to the balcony , California shutters, ensuite off the primary bedroom. This building offers everything that you are looking for, well maintained, secured entry, an exercise room, a party room, all located in the North End conveniently located to all amenities including highway access. (id:50886)
Coldwell Banker Homefront Realty
151 Moorland Crescent
Hamilton, Ontario
Exceptional Meadowlands 3 BR, 2.5 bath detached home ideally located directly across from Moorland Park w/ play structure, swings, basketball court and green space. This home has plenty of curb appeal wth Brick & stucco exterior w/ reshingled roof (2017). Landscaped front yard offers a private front patio area, triple concrete driveway and double garage w/ inside entry. Impressive front foyer w/ vaulted ceiling opens to a formal dining room w/ California shutters. Plenty of room for foodl prep and family meals in the huge eat-in kitchen w/ eating area, Stainless steel appliances, double sink, granite counters, under cabinet lighting and walk-in pantry. The Living room features pot lighting, a window bench w/ cedar lined storage and a gas fireplace for your comfort and there is a main floor powder room and laundry room for convenience. Upper level features a spacious primary bedroom w/ sitting area, 3 sided gas fireplace, window bench w/ cedar lined storage, and his & her walk-in closets. Freshly renovated (2024) 5 pc. ensuite bath w/ his & her sinks, separate walk-in glass shower w/ rain head, and freestanding soaker tub. 2nd bedroom features a vaulted ceiling and double closet. 3rd bedroom and 4 pc. main bath. Unspoiled lower level awaits your future plans. Professionally landscaped backyard w/ sunken patio, pergola, gardens and storage shed. Exceptional Meadowlands location near schools, shopping, parks, restaurants, and easy access to Lincoln Alexander Parkway and Hwy 403. (id:50886)
RE/MAX Escarpment Realty Inc.
10 William Street
East Luther Grand Valley, Ontario
Seller willing to offer VTB at competitive rate - Rare opportunity!!!! Recently renovated 2,000+sqft property. Large open space on main floor features a wet bar and is filled with natural light from multiple large windows. The private office has storage and a roll-up door leading to the covered back patio. Two substantial office spaces are on the upper level as well as additional storage, a kitchenette, powder room, and full four piece bath. Property cannot be used residentially. **** EXTRAS **** 200 AMP service. Please ensure all offers include 30-60 days for verification of proposed usage. See attachments for information regarding zoning and Grand River Conservation Authority. (id:50886)
Royal LePage Rcr Realty
203 Park Avenue W
Haldimand, Ontario
Beautifully presented bungalow located in popular Dunnville area near Hospital, schools, downtown shops/eateries & Grand River parks. Situated on 73.50 x 141 lot offers 1366 sf of freshly painted/redecorated living space, 1366 sf finished basement & 24x24 det. 2-car garage w/RU door, conc. floor & hydro. Ftrs on-grade foyer leads to living room, dining room incs patio door WO to 504sf tiered deck, EI pine kitchen w/skylight, corion counters, BI appliances & dinette, primary bedroom incs patio door deck WO, 2 add. bedrooms, 4 pc bath, 2 pc bath & rear mud room/foyer. Spacious lower level offers family/rec room fts wood stove (AS IS)/wet bar & laundry/utility/storage room. Extras -flooring'24, roof'13, n/g furnace'11, AC, all appliances, bay window'15, maj. of remaining windows replaced since 2014, 200 amp hydro, paved drive & garden shed. (id:50886)
RE/MAX Escarpment Realty Inc.
2 - 9 Hay Lane
Barrie, Ontario
Welcome to your bright, modern living space in the heart of Barrie's vibrant south end! This 969 sqft condo boasts an inviting 2-bedroom, 1-bathroom, accentuated by a large, partially covered balcony perfect for relaxation or entertaining. The open-concept design seamlessly connects the living and kitchen areas, showcasing sleek finishes, contemporary cabinetry, and top-of-the-line stainless steel appliances. Bathed in natural light, this updated condo combines functionality with style, offering an in-suite laundry, private single garage, and driveway. Situated in a prime location, this residence is your gateway to the best Barrie has to offer. (id:50886)
RE/MAX Right Move

