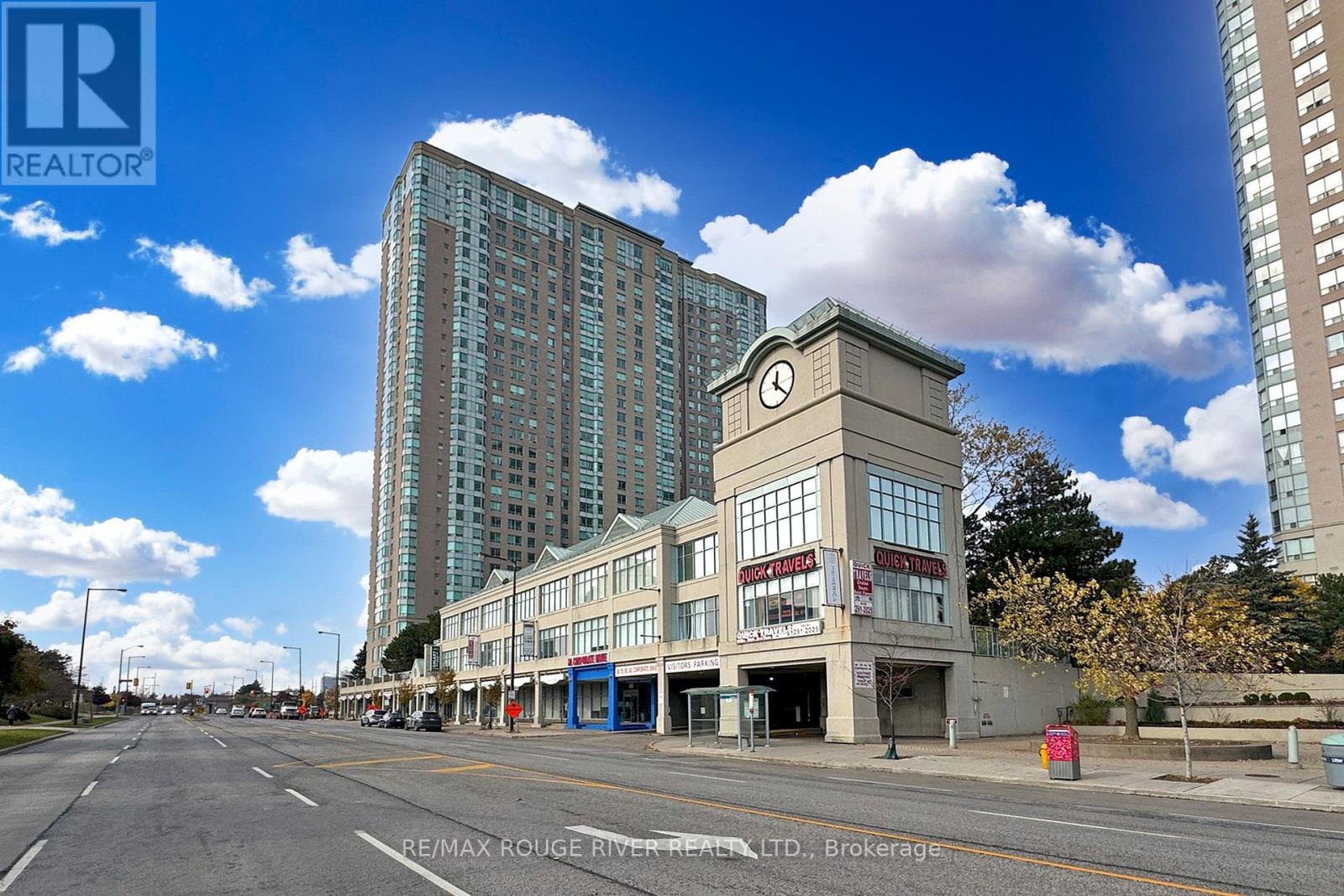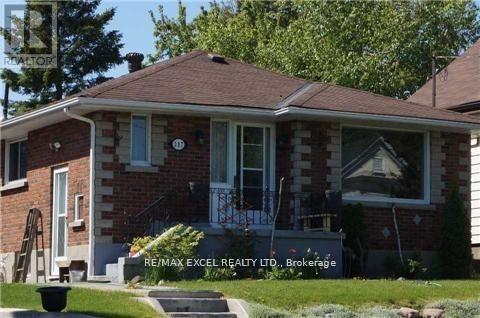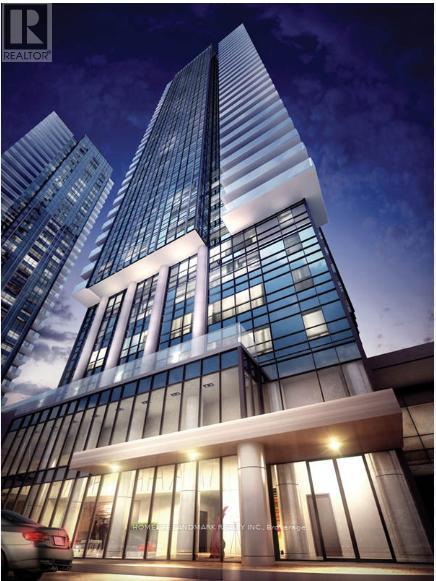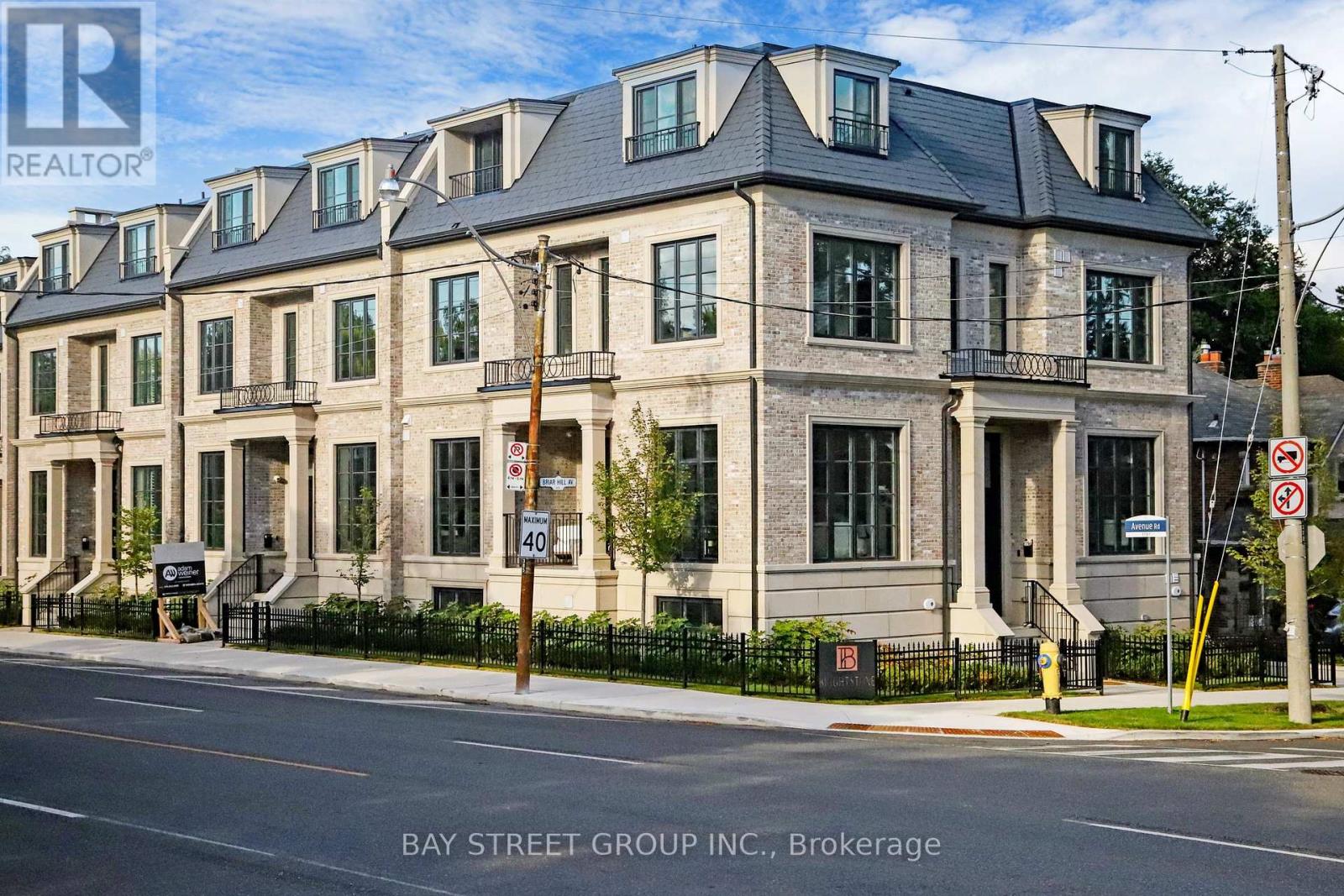23 Birchview Drive
Barry's Bay, Ontario
.44 ac in beautiful neighborhood not far from all amenities in town. Enjoy this large level lot in the Sandhill neighborhood. Some of the lot is cleared and the back of the lot is well treed. Build the home of your dreams here. Close to schools, shopping, churches, beach and Kamaniskeg Lake this beautiful lot could be your new home. Services (underground Hydro, sewer hook up and water hook up) are all on the lot ready to go. This is your chance to own a piece of paradise. (id:50886)
RE/MAX Country Classics Ltd.
20 Birchview Drive
Barry's Bay, Ontario
Build your dream home on this beautiful level lot in a prime neighborhood of Barry's Bay. The back of the lot is treed but the front has been cleared. Away from the hustle and bustle but close enough to everything you need. Complete with underground Hydro and municipal water and sewer hook up on the lot. Close to schools, shopping, churches, public beach and Kamaniskeg Lake. Make your home here. (id:50886)
RE/MAX Country Classics Ltd.
412 Langlois Avenue
Windsor, Ontario
WELCOME TO 412 LANGLOIS. LOCATION, LOCATION, LOCATION. SITUATED IN THE HEART OF OLD WALKERVILLE. MAIN FLOOR HAS 3 BDRMS, FULL BATH, SPACIOUS KITCHEN, LR & AN EXCLUSIVE LAUNDRY, A RARE FIND. UPSTAIRS UNIT W A SEPARATE ENTRANCE HAS 2 BR, LR KITCHEN & BATHROOM. MODERN 2 DUCTLESS HEATING/COOLING SYSTEM REPLACED JUNE 2022 & JAN 2023. PLEASE SEE MORE INFO UNDER DOCUMENTS TAB. LIVE IN ONE UNIT & HAVE TENANT PAY YOUR MORTGAGE. LOCATED WITHIN WALKING DISTANCE TO BUSES, SHOPPING & BEAUTIFUL RIVERSIDE PARKS & TRAILS. (id:50886)
Deerbrook Realty Inc. - 175
1535 Grand Marais Road West Unit# 105
Windsor, Ontario
Adult oriented Condominium with own Private Garage parking included in South Windsor. Outstanding 2 bedroom, 2 bath (one bath being an en-suite bath) and in-suite laundry with own storage room. Walking distance to shopping, restaurants, Shoppers Drug Mart, post office, and Tim Hortons. Walmart and expressway minutes away, among other amenities. Lots of closet space. Possession immediate. Seller has the right to accept or decline any and all offers. For more information please go to Realtor® website. (id:50886)
RE/MAX Preferred Realty Ltd. - 584
1696 Caille Avenue
Lakeshore, Ontario
Welcome to 1696 Caille Ave!!! Built in 2020, this custom 2 story lakefront home w/elevator is truly one of a kind. The panoramic views of Lake St. Clair from this home are truly incredible. The second story features a huge lakefront open concept designer kitchen/living room/sun room with soaring ceilings, master bedroom with executive ensuite, huge walk-in & roadside sunroom, 2nd and 3rd bedroom/office, 4pc. bath and large laundry room. The main level features a massive fully finished dream garage over 50' deep with 14' ceilings, heated floors and 16'X 12' insulated door. The main level also features an executive lakefront mother-in-law suite with separately zoned heated floors, full kitchen, bathroom and 14' ceilings which leads to a large covered lakefront patio. Other features include cement waterfront patio, break wall with splash guard, 290' deep lot, large driveway, bonus detached garage and walking distance to parks, beach, marina and the beautiful town of Belle River. (id:50886)
RE/MAX Preferred Realty Ltd. - 585
559 Pine Street
Windsor, Ontario
Fully renovated corner-lot home situated on a beautiful tree-lined neighborhood. This cozy and inviting home features 4bdr/ 2bath with an additional. legal separate basement unit, grade entrance. Main floor offers an open concept kitchen-living room w/ new appliances and granite countertops. Primary bedroom with a custom wood-featured wall & mirror & a new wardrobe closet to be provided before closing (see attach.). The rustic-modern skylight office/bdrm has been carefully redesigned. Laundry on main floor for added convenience. Second story offers 2bdrms w/closets and a modern bath addition with a big window alongside. With a relaxing wide front porch, beautiful landscaping, detached garage and fully fenced backyard this property truly shines! Reno' s incl. new plumb, wiring, oak hardwood flooring/tiles, kitchen, baths, landscaping, sump pump, backwater valve etc. All renovations has been City approved, including Grade Entrance , with basement now legally named as Secondary Unit (id:50886)
Royal LePage Binder Real Estate - 640
122 Cove Drive
Tecumseh, Ontario
ONE OF THE MOST EXCLUSIVE HOMES IN OUR REGION. A rare gem, one of only 12 waterfront properties in the prestigious Pilots Cove. This stunning residence offers an unparalleled waterfront lifestyle and has been well maintained and loved by one family. Perched on the picturesque corner of Lake St. Clair and East Pike Creek w/ with endless panoramic water views. Approx. 4000 sq ft of meticulously designed living space. Main floor living w/ multiple lounging & dining areas incl. a bright family room with a fireplace (one of 3), sky lights and access to the glass sunroom. 2nd floor presents 4 bdrms, incl. a serene primary w/ 5PC ensuite & double vanity sinks. 2nd storey walk-out balcony overlooking the water (one of 4) Finished basement w/ a cozy fireplace family room, wet bar, rec. room, workshop and more! Tons of curb appeal from all ends w/ ample amount of outdoor living space. Incl. boat well and putting green. See updates list for more. (id:50886)
RE/MAX Care Realty - 828
206 Park Road
Tiny, Ontario
Discover your dream retreat with this quality custom-built bungalow, offering over 3,500 sq. ft. of luxurious living space in the heart of Woodland Beach. Just steps from the serene Georgian Bay, this home provides the soothing sounds of the waves right from your window. The main level boasts a spacious living room featuring a gas fireplace and cathedral ceilings, complemented by large windows that flood the space with natural light. The eat-in kitchen is a chef's delight, equipped with new high-end stainless steel appliances and a walkout to a large deck ideal for summer entertaining. The main floor also includes generous bedrooms with ample closet space, and convenient 2-piece and 5-piece bathrooms. The fully finished lower level is perfect for relaxation and entertainment, featuring a combined family and rec room with a wood stove, a 4-person sauna, and two additional bedrooms with a 4-piece bath for guests. Outside, enjoy multiple large patio areas with a firepit and an additional 1,000 sq. ft. heated garage/workshop perfect for storing toys or working from home, plus a cantina under the garage. With nearby amenities, including groceries, beaches, parks, and trails, and just a short drive to Wasaga Beach and Barrie, this home is the ultimate haven for both relaxation and adventure. **** EXTRAS **** New Furnace (2022). (id:50886)
RE/MAX Hallmark Chay Realty
517 Winkworth Court
Newmarket, Ontario
Pristine Magazine Quality Townhome Located In Demand Neighborhood With Walk Out Basement Backing Onto Greenspace | Over 1500 Sq Ft Of Bright Open Concept | Renovated Residence Features A Grand Gourmet Kitchen - Quartz Countertops - Breakfast Bar - S/S Appliances - Open to Family Room | Smooth Ceilings -Potlights - New Flooring Thru Out- Updated Bathrooms- California Shutters - Oak - Staircase | Upper Level Features 3 Bedrooms 2 Bathrooms | Primary With Soaring Vaulted Ceilings Renovated 3 Pc Ensuite - W/I Closet | Finished Walkout Basement - 2 Pc Bathroom - Storage | Retreat To A New Deck Overlooking A Private Backyard Backing Onto Greenspace | **** EXTRAS **** Recent Updates : Kitchen | Kitchen Appliances | Flooring Thr-Out | Bathrooms - Toilets - Sinks- Showers - Tiles | Baseboards | Basement Flooring - Sliding Door| Garage Floor Epoxy | Rear Deck - Glass Railing | Fencing (id:50886)
Royal LePage Your Community Realty
Pt Lt 24 Concession A
Cargill, Ontario
Discover the charm of village living with this newly severed, unserviced 0.601-acre estate-sized lot in the heart of Cargill. Featuring a generous footprint of 130.96’ x 200.17’, this property combines rural tranquility with community charm, offering serene farmland views to the west and the welcoming Cargill Community to the east. Ideally located within walking distance to Teeswater River, the Cargill Park, and Cargill Community Centre, it provides both convenience and a sense of connection. Fronting on Queen St., and only a 30-minute drive to the shores of Lake Huron and Bruce Power, this lot is the perfect canvas to build your dream home in a peaceful yet accessible location. (id:50886)
Exp Realty
735 - 68 Corporate Drive
Toronto, Ontario
Stunning luxury living in this 1 + 1 bedroom condo in the heart of Scarborough. Tridel built and managed. Over 650 sq ft of renovated contemporary space letting you move in and enjoy right away. Bright and elegant end unit with a solarium that can be used as a den or office, and is large enough to be an extra bedroom. Amazing location at McCowan and 401, giving you access to The Town Centre, hospitals, TTC and the 401.Renovations include: all new flooring, new lighting, mirrored closet doors, feature wall accents, full height wall tiles in the living room. Renovated kitchen with new appliances, lighting and marble counter. Bathroom has new vanity and two cabinets for storage. Low maint fees and tons of amenities. (id:50886)
RE/MAX Rouge River Realty Ltd.
Main Fl - 397 Olive Avenue
Oshawa, Ontario
Beautiful Stunning And Well Maintained Bungalow In Oshawa. 3 Bedrooms With Finished Basement And Separate Entrance. Great Size Kitchen And Living Space, Nice And Good Size Back Yard. Close To Shopping, Schools And Parks. **** EXTRAS **** Fridge, Stove, Washer & Dryer. Tenant Responsible For Show Removal And Grass Cutting, Tenant Has To Pay All Utilities. (id:50886)
RE/MAX Excel Realty Ltd.
205 - 2550 Simcoe Street N
Oshawa, Ontario
Located in North Oshawa Windfields area, this open concept Sun filled corner unit 1 bedroom condo offering 1 parking space & 1 locker. conveniently located, 2nd level parking space with access from parking area & no need to take elevator. Short walk or drive to all amenities, plazas, transit & the 407. (id:50886)
RE/MAX Rouge River Realty Ltd.
123 Braebrook Drive
Whitby, Ontario
In Whitby's Most Sought-After Location, This Beautiful All Brick Detached Home With Two Car Garage. Home Features Open-Concept Main Floor With High Ceiling. Harwood Floor And Double Side Fireplace In Both Family & Living Room. Oak Staircase. Freshly Painted. Modern Kitchen With Granite Counter Top & SS Appliances. Laundry Room On 2nd Floor. Wrought Iron Pickets. Direct Access To Garage. Long Interlock Driveway With 4 Car Parking Spaces. Close To Amenities & Schools. (id:50886)
Home One Realty Inc.
508 - 300 Coxwell Avenue
Toronto, Ontario
Spacious south facing 1 bedroom on the top floor with owned parking! Fabulous treetop and lake views! High 9ft+ ceilings, beautiful wide plank grey cork flooring. 4 piece bath. Full enclosed kitchen. Bright with tons of natural light. The dividing wall that currently separates the bedroom from the living room could easily be removed & a full wall with door could be installed. Louvred doors that close off kitchen have been removed but are currently being stored should the new owner want them. Unit is located on the top floor directly below the gorgeous rooftop garden with spectacular city & lake views. Your own oasis awaits you right above your unit! Beautifully maintained building & pet friendly! Incredible location with grocery shopping, shoppers drug mart & public transit right at your doorstep. All the best that Gerrard St East has to offer! Super neighbourhood with boutique butcher shop, many fantastic dining options and Toronto's favorite donut spot, Gloryhole Donuts! Located between Leslieville & The Beach and a short walk to the Danforth. Steps to the Indian Bazaar. **** EXTRAS **** The laundry room is conveniently located on the same floor as the unit. (id:50886)
RE/MAX Hallmark Realty Ltd.
Ph05 - 255 Village Green Square
Toronto, Ontario
Luxury Tridel Condo. Largest Bright,Spacious & Functional Split 2Bds With Den And 2 Full Baths Unit. Laminate Floors Throughout. Open Concept Kitchen With Granite Counters And S/S Appliances. Unobstructed Amazing West View. First Class Amenities, Including Gym, Party Rooms And Yoga Studio. Great Location! Easy Drive To 401/404/Agincourt Go. (id:50886)
Homelife Landmark Realty Inc.
225 Speers Road Unit# 9
Oakville, Ontario
Exceptional opportunity in the heart of Central Oakville! This professional condo is strategically located just a short distance from the highway, Oakville Go Station, and the vibrant Kerr Village. With high traffic volumes and prime exposure on Speers Road, this location is perfect for maximizing your business signage visibility. This is the second-floor corner unit that comprises two units offering a total of 1,827 square feet of contemporary space. The lower floor features 1,248 square feet, including three offices divided by glass walls, high-quality vinyl flooring, and extra-high ceilings. Additionally, there are 579 square feet of mezzanine space with hardwood floors and floor-to-ceiling windows. Modern amenities include two sleek bathrooms and two kitchenette areas. This development also offers plenty of visitor parking spaces, ensuring convenience and accessibility for all. Don't miss out on this perfect opportunity to establish your professional / medical office in Oakville's prime business district. (id:50886)
Royal LePage Real Estate Services Ltd.
1623 - 633 Bay Street
Toronto, Ontario
Partially furnished downtown condo, 2 bedrooms, 2 washroom, specious separated living and dinning room, stainless appliance, laminate throughout, walk to subway, U of T, Ryerson, Hospital, single family, no roommate, no smoking, pet restrict (ask office for detail), building including indoor pool, gym, hot tub, squash court, biz centre w/internet, rooftop garden. **** EXTRAS **** Stainless Steel Kitchen Appliances - Fridge, Stove, Dishwasher laundry Washer and Dryer, Existing furniture (ask listing agent for detail). Photos for reference only. (id:50886)
Ipro Realty Ltd.
1003 - 2 Sonic Way
Toronto, Ontario
Welcome to this stylish 2-bedroom, 2-bathroom condo at 2 Sonic Way, blending modern design with convenience in Toronto's dynamic midtown. The popular split-bedroom layout offers both privacy and functionality, making it ideal for contemporary living. Highlights include a sleek kitchen with upgraded stainless steel appliances, custom countertops, an undermount sink, and a custom backsplash. The open-concept living area is bright and spacious, with north/east exposure and large windows that fill the space with natural light. The primary bedroom features a 3-piece ensuite, double closet, and access to a private balcony. A second bedroom and additional bathroom provide flexibility and comfort, and in-suite laundry adds extra convenience. The main balcony off the living room offers an open, unobstructed view of the surrounding area. Residents enjoy premium amenities, including a state-of-the-art fitness center, a stylish party room, and an outdoor patio with cabana-style seating and a BBQ area, perfect for entertaining friends and family. Located in a vibrant neighborhood, 2 Sonic Way is surrounded by a wealth of amenities and conveniences. The Eglinton Crosstown LRT is just steps away, making commuting and exploring Toronto a breeze. Grocery stores, coffee shops, and restaurants are all within easy reach, providing everything you need close to home. For nature lovers, the condo is near the scenic Don River and surrounding trails, ideal for jogging, biking, or leisurely strolls. Plus, there are local parks and golf courses nearby for weekend outings. This condo offers an ideal blend of style, comfort, and urban convenience, making it a perfect choice for those looking to enjoy Toronto's vibrant midtown lifestyle. Don't miss your chance to call this exceptional property at 2 Sonic Way home. Pictures are from when the suite was previously vacant and supplied by the owner. **** EXTRAS **** Existing stainless steel fridge & freezer, built-in stainless steel oven & dishwasher, glass cook top, range hood, washer & dryer, all electrical light fixtures & roller blinds. (id:50886)
Royal LePage Real Estate Services Ltd.
13 - 88 Turtle Island Road
Toronto, Ontario
INNOVATIVE 3 BEDROOM MODERN TOWNHOMES IN THE HEART OF NORTH TORONTO. LIVE WITH STYLE, NEXT TO PRESTIGIOUS YORKDALE SHOPPING CENTRE. With its beautiful historic neighborhoods, excellent amenities & convenient location, North Toronto is one of the GTAs most sought after places to call home. This home includes Direct access to garage, modern kitchen, high ceilings and large bedrooms. Enjoy a rooftop terrace perfect for quiet space and sun. Live moments from world-renowned Yorkdale Shopping Centre, celebrated public & private schools, lush parks & greenspaces and luxurious lifestyle amenities. What's more, enjoy convenient access to the future LRT, GO Transit, Yorkdale & Lawrence West Subway Stations, the Allen Expressway and highways 400, 401 & 407. (id:50886)
Trustwell Realty Inc.
811 - 889 Bay Street
Toronto, Ontario
Luxury Opera Place Residences. Live In Prime Downtown In The Heart Of The City, Close To Subway, Street Cars, Financial District, Uoft, Ryerson, Eaton Center, Posh Yorkville, Dundas Square And More. This 2 Bdrm + 2 Bath + Parking + Locker Boasts The Best Location In The Bay St Corridor Spacious Over 900Sqft You Can't Beat That! Brand New Laminate Floors. (Utilities Included Except Cable/Telephone/Internet) What A Deal!! **** EXTRAS **** Brand new Fridge, Stove, B/I Dishwasher, Stacked Washer/Dryer, Blinds, Parking/Locker. (Note: Refundable Key Deposit + Tenant Insurance On Closing). Unit freshly cleaned/painted. (id:50886)
Century 21 Leading Edge Realty Inc.
213 - 125 Western Battery Road
Toronto, Ontario
Got lofty ambitions? Step into this truly unique suite that will leave you amazed! With 865 sqft of flexible living space, including a dramatic double-height den, it's like nothing you've seen before. Larger than most 2-bedroom units, the open-concept layout with a moveable island offers endless possibilities for creating your ideal living, dining, or workspace. Plus, enjoy over 1,000 sqft of exclusive-use space, including a west-facing terrace perfect for sunsets and unwinding.This suite includes full-size appliances, two full bathrooms, an XL locker room, and a premium parking spot close to the elevator. The building offers 24-hour concierge, security, a gym, game room, media room, and party room. Located in Liberty Village, you'll love the vibrant neighborhood filled with grocery stores, restaurants, cafes, and bars, all just steps away. Experience the perfect blend of convenience and community in one of Toronto's most desirable urban hubs! Pedestrian bridge for easy access to King St W is also around the corner. Pet friendly building with great community feel helps make this oversized condo truly feel like a home <3 **** EXTRAS **** As indicated, some images are virtually staged and some are from a previous listing. Unit is registered and designed as a 2 bedroom unit, as per original floor-plan attached. Add walls per original design to restore 2nd bedroom if desired. (id:50886)
Real Broker Ontario Ltd.
370 Briar Hill Avenue
Toronto, Ontario
Welcome To This One-Of-A-Kind Luxurious Townhouse In The Prestigious Lytton Park At The Briar On Avenue. Approximately 2500 sqft, this Brand New Built Masterpiece Is Designed By Renowned Architect Richard Wengle And Acclaimed Interior Designer Tara Fingold, This Residence Blends Timeless Elegance With Modern Flair. The Main Level Features Soaring 10-Foot Ceilings And Bright, Functional Living Spaces With Engineered Hardwood Floors Throughout, Enhancing The Sense Of Space And Luxury. The Open-Concept Gourmet Kitchen Is A Chef's Dream, Boasting Gleaming Quartz Countertops, A Matching Backsplash, A Breathtaking Waterfall Island, And Custom Cabinetry. Outfitted With Top-Of-The-Line Appliances, The Kitchen Opens To A Private Rear Terrace, Perfect For Outdoor Dining And Relaxation. The Upper Floors Offer Three Luxurious Bedrooms, Each With 9-Foot Ceilings And An Ensuite Bathroom. The Second Floor Includes Two Sizable Bedrooms And A Den, Ideal For A Home Office. The Third Floor Is Dedicated To The Opulent Master Retreat, Featuring A Lavish Ensuite, An Expansive Walk-In Closet, Two Upgraded Skylights And A Private Balcony-Your Personal Sanctuary Above The City.The Townhouse Includes A Private Garage With Direct Access for Added Convenience And Security. Situated Just Minutes From TTC Routes,Subway,Major Highways, Boutique Shops, Restaurants, And Parks. Close To Torontos Top Public And Private Schools, Including Havergal, UCC, And BSS.This Residence Blends Opulence with Warmth, Making It Not Only A Luxurious Retreat But Also A Welcoming Family Home. Don't Miss This Rare Opportunity To Own A Home In One Of Toronto's Most Distinguished Communities. **** EXTRAS **** Sub-Zero Fridge/Freezer, Cove Dishwasher, Wolf 5 Burner Gas Cooktop, Wolf Mircowave, Wolf Oven, Built-in Hood, Washer and Dryer,All Elfs (id:50886)
Bay Street Group Inc.
708 - 425 Front Street
Toronto, Ontario
Welcome to your new home at Canary House Condos, located at Front and Cherry Streets. This beautiful 3+1-bedroom, 2 washroom Condo + a versatile den makes for an ideal home office or cozy retreat. Enjoy exclusive amenities like a 24/7 concierge, fitness studio, entertainment room, party room, and a rooftop garden terrace with BBQ lounge, fire pit, and Zen Garden. Steps away from TTC streetcar and bus services, commute to Union Station in under 30 minutes. High Walk Score, nearby 18-acre Corktown Common Park. Minutes away from Toronto's premier arts and entertainment hub. Perfect for Students: Close proximity to George Brown College and easy transit to Ryerson University. Make Canary House your urban oasis today! **** EXTRAS **** Fridge, Stove, Washer Dryer, Window Coverings. Ideal for small family, Students, Rental Application, Credit Check, References Required. Tenants or the Agents to verify measurements. (id:50886)
Union Capital Realty
























