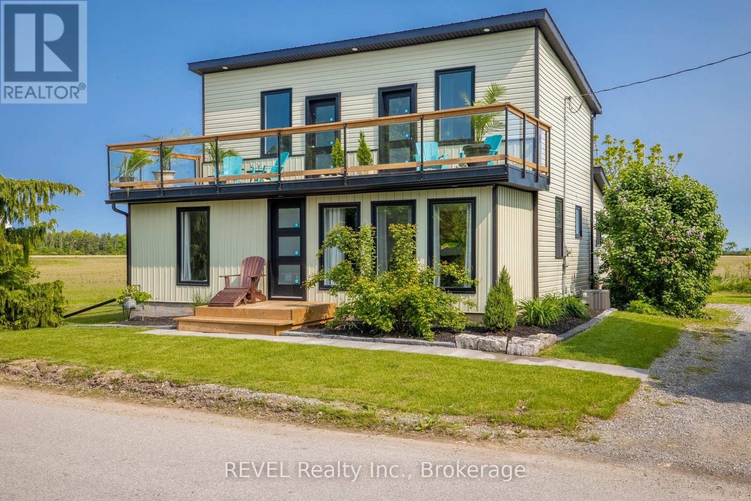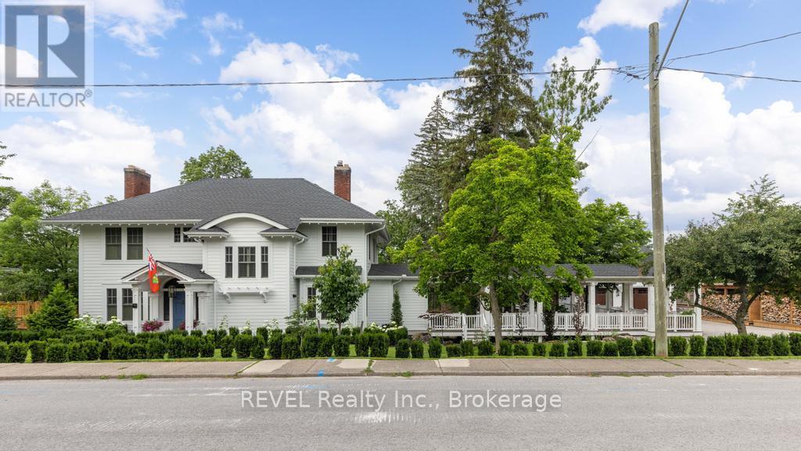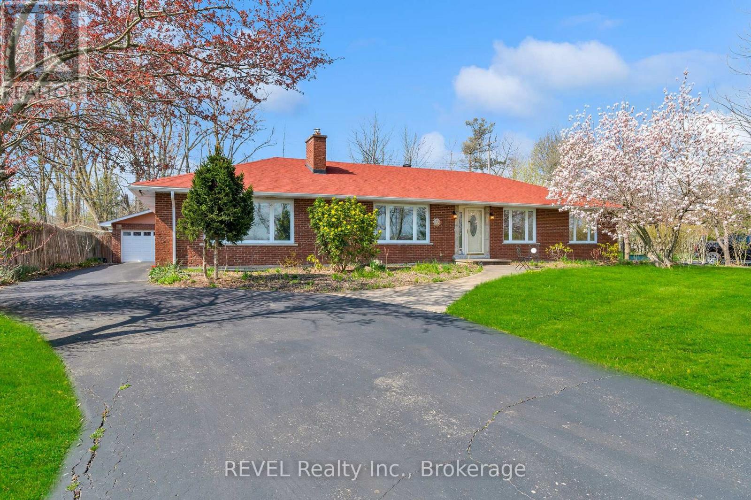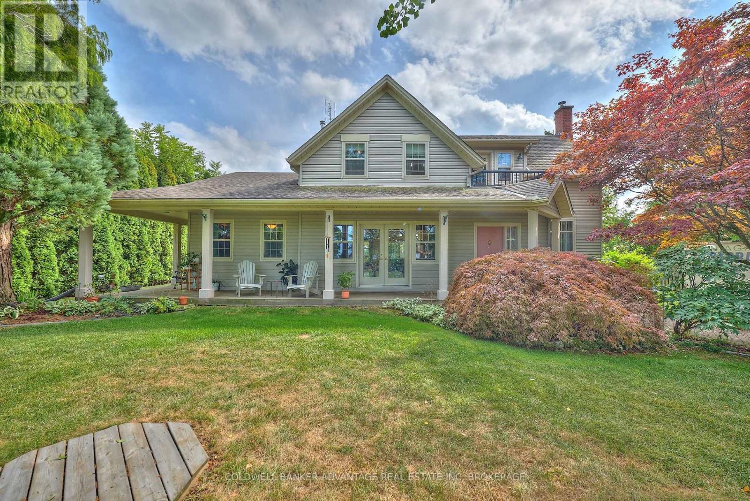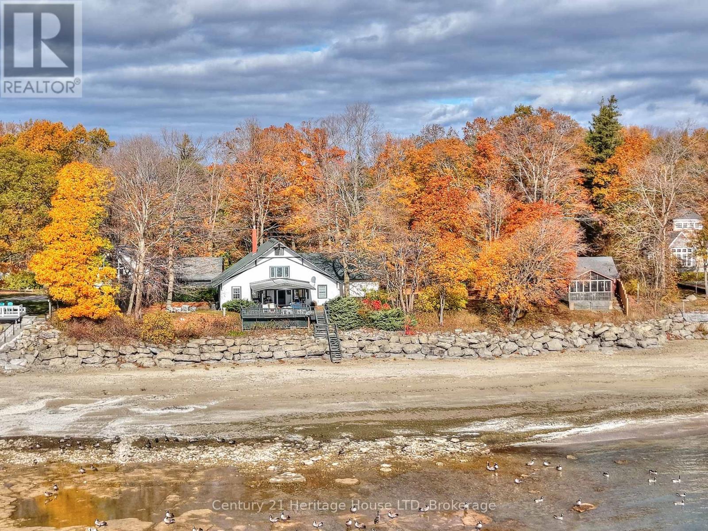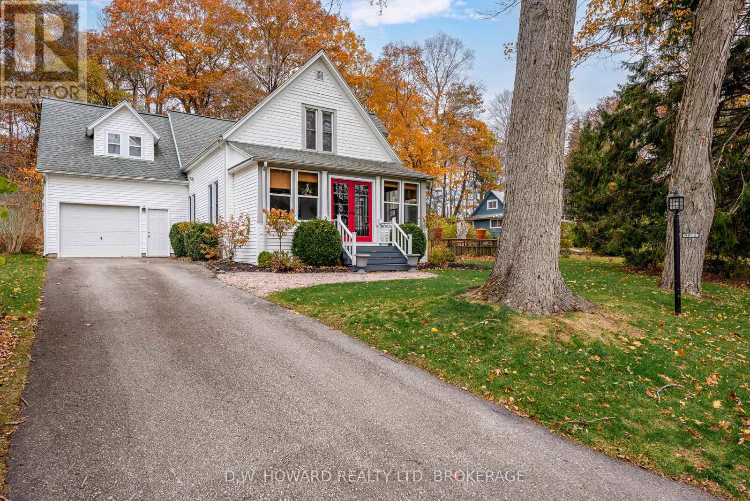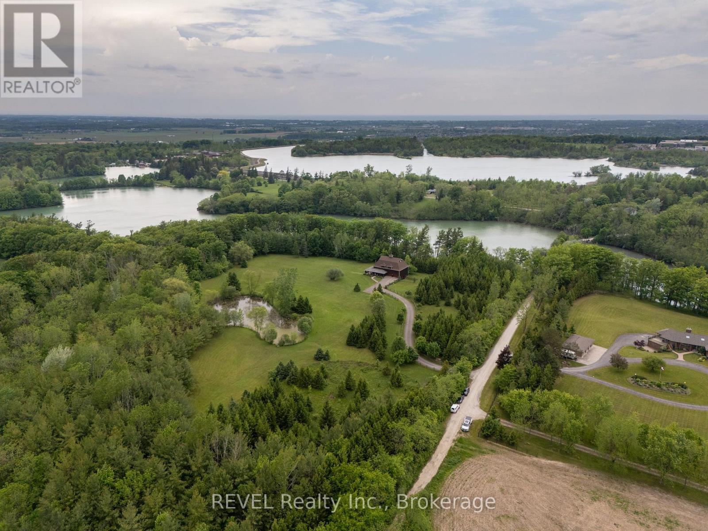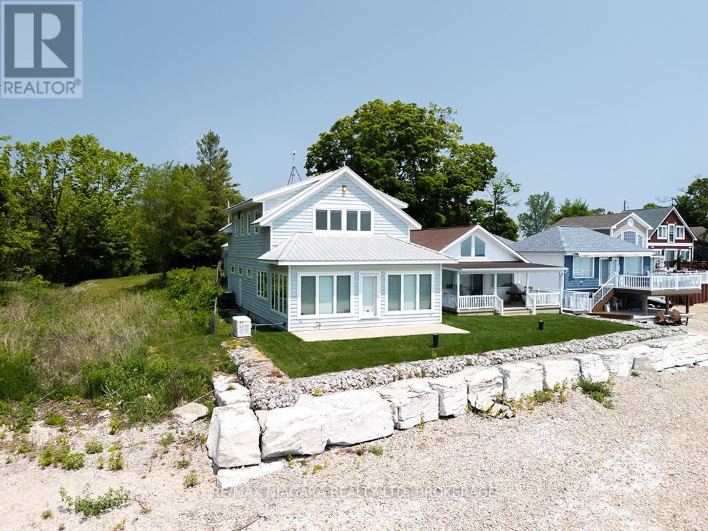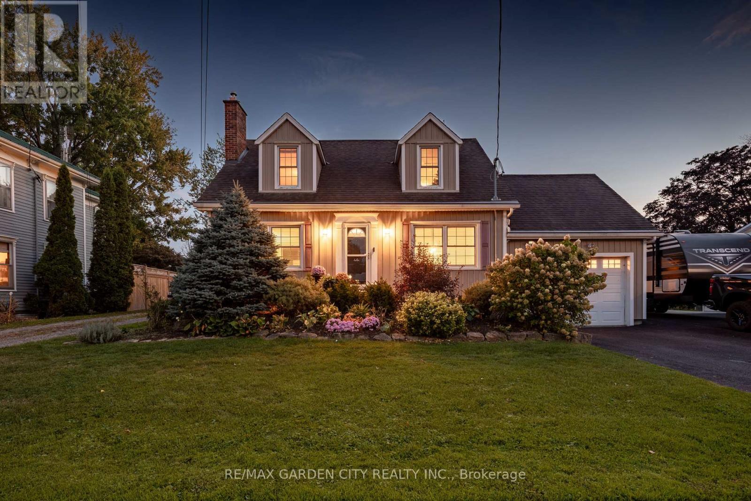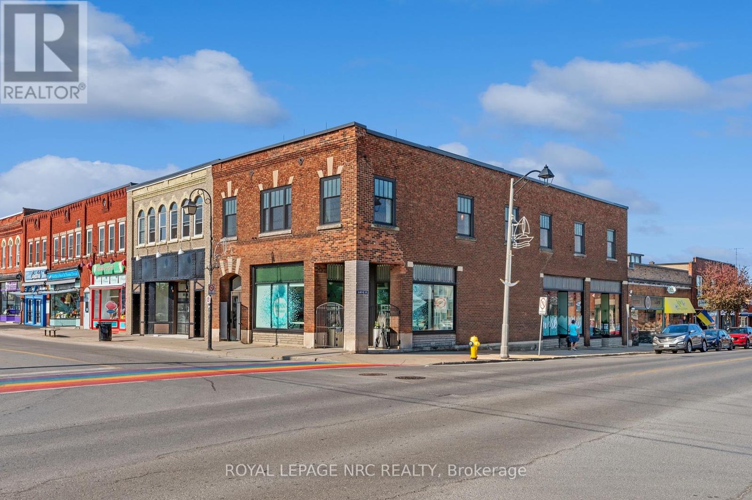80 Lighthouse Drive
Haldimand, Ontario
Welcome to 80 Lighthouse Drive located in quaint Port Maitland. This 3 bedroom 2 storey fully winterized home is sitting on Lake Erie with owned private beach front access steps from the front door! Boasting a modern open concept plan the main floor features a large eat in kitchen with granite counters and stainless steel appliances. All done with blonde hardwood there are 2 living areas, a front sunroom facing the lake and a larger second living room with a stone feature wall.There is also a games room which could easily convert into another small bedroom if needed. The main floor bath boasts a soaker tub and stand up shower. Main floor laundry is found by the back door with plenty of storage space. Both the primary bedroom and second upstairs bedroom offer a walk out to the top patio and stunning lake views! A four piece bath upstairs completes the level. The crawl space in addition to inside access has hatch doors from the back so you are able to store all of your beach toys. There is a back deck and no rear neighbours. Watch the sunset from your own 2 tiered deck with stairs right down to the beach! It's located minutes to the gorgeous Port Maitland Lighthouse and about a 10 minute drive from shops and amenities. Incredible rental potential. Rent it out during the week and stay on the weekend or use it as a permanent investment property, it could sleep 10! Perhaps share with another family or family member? The sunroom and office could be used as bedrooms. Located in a prime area, you are just minutes from outdoor attractions like Port Maitland Esplanade and Pier, Port Maitland Sailing Club, and James N. Allan Provincial Park. Golfers will love Freedom Oaks Golf Club, while the Grand River Marina & Cafe offers the perfect spot to grab a delicious bite to eat. Dunnville is just 10 minutes away, this little community is tucked on the shores of Lake Erie and the views are incredible. Don't miss out on this gem! (id:50886)
Revel Realty Inc.
50 Hillcrest Avenue
St. Catharines, Ontario
WELCOME TO YOUR LUXURY DREAM HOME IN NIAGARA! Stunning, private and exclusive Family Estate ,set on fully fenced 2 acres in the heart of the City, has been beautifully updated throughout. Designed and built by Custom Builder Pym & Cooper PLUS rarely offered new Carriage House with 4 pad heated garage and lrg 2nd floor apartment w/ open design and soaring vaulted ceiling. This outstanding property is set on a beautiful sprawling ravine lot, with breathtaking nature and WATER views, your own private walking trails. Nestled amongst an enclave of Executive homes, backing onto 12 Mile Creek on prestigious Hillcrest Avenue, featuring the highest quality craftmanship, exceptional millwork and luxurious design details. No expense has been spared! Main house with beautiful entry, large foyer and dramatic staircase, custom Chef's gourmet Kitchen w/high end appl's, w-i pantry, quartz. Formal Livingroom w/ custom cabinets, fireplace, white oak flooring thruout, custom lighting,French drs, Office with f.p., lrg Dining rm w/custom bookshelves, wet bar, wall to wall windows overlooking spectacular water views, i.g. heated pool, scenic nature. 4 lrg bedrooms including Primary suite with spa like ensuite, f.p, w/o to private balcony. 3rd floor Loft with pine vaulted ceiling. Impressive fin. LL w/ Recrm, f.p., walkout, wine cellar, 3 pc bath, and plenty of storage. Carriage House heated garage w/ kitchenette, powder rm, f.p., walkout to large patio. 2nd floor of Carriage House features large open Greatrm, full kitchen, large bedroom, 3 pc. bath, laundry and storage. This setting is irreplaceable and only steps to the City's vibrant downtown, St. Catharines Golf Club, Montebello Park, PAC, Meridian Arena. Close to major highways, Ridley College, Brock U, Niagara Wine Region, Hospital, scenic parks, hiking and cycling trails, major airports. Perfect for family living and entertaining. Live your dream! See virtual tour and Supplemental documents for more information/ floor plans. (id:50886)
Revel Realty Inc.
Royal LePage NRC Realty
Mcgarr Realty Corp
3035 Niagara Parkway
Fort Erie, Ontario
Beautifully maintained 3-bedroom, 3.5-bathroom waterfront bungalow on the sought-after Niagara Parkway. MAIN FLOOR: Open-concept living and dining area with gas fireplace and panoramic views of the Niagara River. Updated kitchen with modern appliances, island seating, and walkout to a bright sunroom with vinyl flooring and gas fireplace. Each bedroom features a private ensuite. LOWER LEVEL: Partial basement with recreation room and storage. ADDITIONAL: Fully renovated throughout with modern finishes while maintaining classic character. Forced air gas furnace, central air conditioning, and backup generator. Detached 2-car garage and large driveway with ample parking. Tenant responsible for all utilities. Furnishings available as pictured, to be agreed upon between landlord and applicant. (id:50886)
Revel Realty Inc.
4698 Sandy Cove Drive
Lincoln, Ontario
Welcome to 4698 Sandy Cove, Beamsville a rare waterfront property on the shores of Lake Ontario. Ideally located at the end of a quiet dead-end road, this home offers unmatched privacy, tranquility, and sweeping, unobstructed lake views on 1.13 acres of beautifully landscaped grounds.Featuring 2 bedrooms and 2 bathrooms, this home also offers the potential to convert a main-floor space into a third bedroom, making it an ideal fit for families or guests. Inside, the chefs kitchen is perfect for preparing meals and entertaining, with open, light-filled spaces that seamlessly connect to the outdoors.Step outside to enjoy a wrap-around porch, inground pool, and two upper-level decks where you can take in stunning sunrises and sunsets. Direct water access brings the lake right to your doorstep. Thoughtful features include two cisterns, an in-ground sprinkler system, and ample parking for family and guests.Perfect as a year-round residence or weekend escape, Sandy Cove delivers the ultimate in Niagara waterfront living. (id:50886)
Coldwell Banker Advantage Real Estate Inc
13 Lakewood Crescent
Port Colborne, Ontario
Enjoy sweeping views of Port Colborne's lighthouse and Sugarloaf Marina from this lakefront home. This 2-storey property features 4 bedrooms, 3.5 baths, and nautical design throughout.The main level offers a living room with gas fireplace and vaulted wood ceiling, open-concept dining, and a luxury kitchen. Upstairs, find 4 bedrooms including a primary suite with ensuite bath and private balcony overlooking the lake.The finished basement includes a family room with brick fireplace, games room with black walnut bar, sauna, walk-in shower, and storage.Outside, relax in the inground pool, hot tub with retractable cabana roof, and screened-in area-all nestled between the 2.5-car garage and home on a private lot. NOTE: - seller does warrant or have knowledge of any all systems and chattels - give no guarantee to working status including but limited to the pool, sauna, hot tub and all other fixtures. (id:50886)
Coldwell Banker Advantage Real Estate Inc
1033 Firelane 1 Road
Port Colborne, Ontario
This extraordinary Lake Erie waterfront property, offers 205 feet of private shoreline and 2.7 acres on beautiful Lorraine Bay. With a sandy beach, shallow entry and direct southern exposure, you'll enjoy sun-filled days & panoramic views across the lake to New York State.This estate features two idyllic homes positioned side by side, each with its own driveway, lakeside porch & private water access. The guest home is 1061sqft & has been fully renovated & winterized. Live in one and invite family or friends to enjoy the other.The main residence is 3595sqft showcasing a grand living room with vaulted ceilings, wood floors, built-in bookshelves & a cozy reading loft. A stunning stone fireplace & built-in bench seating frame the breathtaking views of Lorraine Bay. With 7 bedrooms, 3 full bathrooms and an additional large attic room that could serve as a playroom, studio, or sleeping quarters, there's space for everyone. The bright dining area & a covered porch with custom swings make this home ideal for gathering & entertaining.The guest home offers three bedrooms, one bath & a charming stone fireplace in the open-concept living & dining area with easy access to a covered deck overlooking the lake. An unfinished attic provides additional potential for expansion or storage.The north side of the property, across Firelane 1, includes a tennis court with a shaded seating area & a large barn once used for horses, bordering Whiskey Run Golf Course. A private sandy beach ensures endless summer enjoyment in a peaceful and family-friendly bay.Conveniently located close to restaurants, marinas, major hwys, this property is just 25 minutes from Buffalo & Niagara Falls, and 1.5 hours from Toronto. The potential here is unlimited - whether as a private family estate, vacation retreat, or investment opportunity. Severance may be possible; buyer to conduct their own due diligence.Don't miss your chance to own this rare & private piece of lakeside paradise! (id:50886)
Century 21 Heritage House Ltd
10781 Lakeshore Road W
Wainfleet, Ontario
Discover an exquisite waterfront retreat that encapsulates the essence of lakeside luxury and tranquility. This stunning residence, with its wide waterfront lot, promises a lifestyle reserved for those who seek the serenity of lake living combined with tasteful elegance. Upon entering, you are greeted by a vast open-concept kitchen, dining, and living room, adorned with a warming gas fireplace and large windows that frame breathtaking panoramic views of the lake. This space effortlessly marries style with practicality, creating the perfect backdrop for entertaining or simply soaking in the peaceful vistas. The spacious primary bedroom serves as a serene sanctuary, complete with a lavish 4-piece ensuite that offers an invitation to unwind in comfort and privacy. The convenience of a main floor laundry adds to the ease of day-to-day living. Descend to the finished lower level and discover two additional well-appointed bedrooms, accompanied by a full 4-piece bathroom. This level also boasts a family room that provides an ideal setting for watching sports or enjoying a cozy retreat. Outside, the landscape unfolds to reveal a wide, impressive waterfront, allowing for countless memories to be made along the shore. With parking for up to 8 vehicles, this home is ready to welcome family and friends for gatherings throughout the seasons. This captivating home is a rare offering for the discerning waterfront home buyer, seamlessly blending luxurious living with the unspoiled charm of its lakeside locale. (id:50886)
Royal LePage NRC Realty
4912 Brown Road
Fort Erie, Ontario
Welcome to the privacy and tranquility of exclusive Point Abino, where you can truly relax and unwind. This beautifully updated home sits on a generous lot and offers three comfortable bedrooms and two bathrooms, nestled among peaceful woods with shared access to a private sand beach on the west shore. The bright, spacious kitchen features a center island and a large dining area, with two sets of French doors opening onto a deck that's perfect for entertaining loved ones. You'll find special touches throughout, including a cozy stone fireplace, gleaming hardwood floors, vaulted ceilings, an inviting enclosed front porch, and convenient laundry nearby. Upstairs, the large primary bedroom includes a lovely sitting room, with two additional bedrooms and a spacious bonus room above the attached garage - perfect for movie nights or family fun. Main floor Den and office could be used for additional bedrooms. The property is beautifully landscaped with mature trees and a wide, welcoming lawn, ideal for gatherings and celebrations. You'll also enjoy being close to the Buffalo Canoe Club, Yacht Club, and Bertie Boat Club. Whether you're looking for a year-round home or a peaceful getaway, this charming house and its gorgeous surroundings are ready for you to create wonderful memories. Come Take A Peek! (id:50886)
D.w. Howard Realty Ltd. Brokerage
3111 Faywell Road
Thorold, Ontario
Welcome to 3111 Faywell Road situation in the quaint town of Fonthill. Once known as the 1896 "Old SeedBarn" this country barn style home has been reclaimed and rebuilt on this 17 acres parcel of land that boasts walking trails, a private waterfront pond, a long winding driveway and a golfing green. With nearly 1200 feet of Lake Gibson waterfront, enjoy your coffee with morning waterfront views on your wraparound covered porch and veranda. Make your way inside, the main features a stunning open concept dinning, living and kitchen area with nearly 17 foot ceilings. Custom wainscotting and panels cover every inch of this character home. With exposed beam construction you are able to take in the detailed craftsmanship of this build.Primary bedroom, ensuite and custom walk in closet conveniently located on the main level. Make your way up the staircase to the loft entertainment area with a wet bar. Additionally you will find another bedroom and full bathroom. The home features nearly 10,000 sq/ft; 2550 sq/ft of finished living space, 2400 sq/ft drive in basement, three car garage and additional 4661 sq/ft of constructed spaces. The lower level features a workshop, entertainment area and plenty of space for the car enthusiast. Not to mention the three car attached garage with a second storey waiting for your finishing touches. (id:50886)
Revel Realty Inc.
12895 Old Lakeshore Road W
Wainfleet, Ontario
Year-Round Lakefront Living! There's still time to enjoy beach days this season at 12895 Old Lakeshore Road in Wainfleet. This 2,264 sq.ft. year-round home sits at the west end of Old Lakeshore Road, right beside Long Beach Conservation Area, and offers a prime setting on the shores of Lake Erie. Built new in 2009, this two-storey, 3 bedroom, 2 bath home sits on a 300 deep lot that extends into the lake and includes its own sandy beach. Solidly constructed with Maibec siding-valued for its long-lasting finish and durability-a metal roof, and high-quality windows, its a home built to stand the test of time on the waterfront.The open-concept main floor includes two bedrooms, a full bath, and a bright kitchen with custom cabinetry that flows into the living and dining areas. A gas fireplace adds warmth, while the front room lined with wall-to-wall windows frames the water and fills the space with natural light. A walk-out leads to the sunny front patio and lawn, stretching to the protective seawall and sandy beach with shallow, family-friendly waters.Upstairs, a spacious loft with vaulted ceilings, large lake-facing windows, a private 4-piece bath, and walk-in closet serves as an ideal, private primary suite or an airy gathering space. Wood accents throughout bring a relaxed beach house feel, with lake views enjoyed from almost every room. Additional highlights include a whole-home natural gas generator, outdoor shower for rinsing off after a day on the beach, full insulated basement ready for finishing or storage, and a detached single garage. The home is serviced by a cistern and an extensive water treatment system that includes reverse osmosis, a whole-home UV light, and additional filtration.A rare opportunity to own a lakefront property in one of Niagara's most loved communities. (id:50886)
RE/MAX Niagara Realty Ltd
5124 Canborough Road
West Lincoln, Ontario
YEAR ROUND WATERFRONT COTTAGE LIVING! What does "home" mean to you? A safe haven for your family to grow and thrive in? A welcoming house to host friends and enjoy making memories? Whichever definition you choose, this property fits the bill! An inviting Cape Cod style country feel home with a spacious yard on the Wellandport waterfront, offering a special place for a family to thrive in. An updated dock for fishing, kayaking, paddle boarding and soaking up the views! *** A fabulous feature are two driveways with an additional large finished garage with hydro, heat, hardwood flooring and a storage loft!! *** A finished sun room overlooking the river. An updated large bath with ensuite privilege and gorgeous views of the river. A Large flex space off the primary bedroom for a closet of your dreams, a studio, or office. A lovely potting/garden shed. There's so much to love here. Check out the photos and tour, make an appointment to come take a look, and then make this Your Niagara Home! (id:50886)
RE/MAX Garden City Realty Inc.
RE/MAX Garden City Realty Inc
244 West Street
Port Colborne, Ontario
Port Colborne's hidden gem has arrived - welcome to 244 West St! This perfectly restored mixed use building offers 3 occupied commercial units on the main level with a stunning 2350 sq ft residential unit above. Enjoy steady income from the main level while you live the good life upstairs. Meticulously restored & renovated, the 2nd level living space can only be described as a masterpiece. Bright and airy spaces at every turn, soaring ceilings, luxury fixtures, carefully curated wood, metal, tile and glass accents throughout - the attention to detail and focus on character in this design is unparalleled. The main living area offers a spacious great room with dining area, separate bar/conversation nook, a state of the art kitchen with stainless steel appliances & Quartz counters and a separate walk in pantry with custom cabinetry. The primary suite provides a spacious bedroom, walk-in closet with laundry & a workspace and an ensuite bathroom that your favourite spa would be jealous of. 2 additional bedrooms and a full bathroom provide a perfect place for your guests to rest and re-energize after spending the day exploring the best Niagara has to offer. At approximately 800 sq ft - the roof top deck offers the best view of Liftbridge 21, the Welland Canal and Lake Erie the City has to offer - imagine ending the day with your favourite beverage in front of the natural gas concrete fire bowl as stunning yachts and cruise ships pass by under the sunset. A motorized retractable awning makes it so you can enjoy the view no matter what the weather is up to. Now's your chance to be a part of Port Colborne's vibrant waterfront community that is filled with amazing shops, restaurants, festivals and culture. Literally steps from the Welland Canal. Looking for the perfect Air BnB/income property - look no further! Turn key and ready to become your favourite piece of Niagara. Don't let this be the one that got away! (id:50886)
Royal LePage NRC Realty

