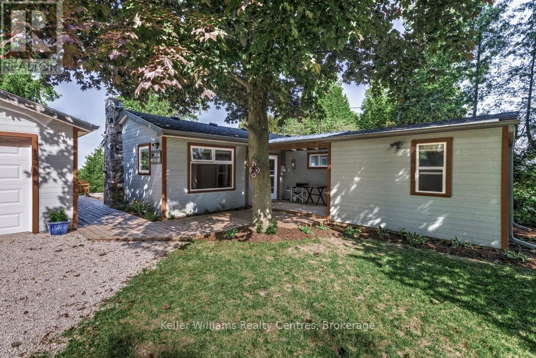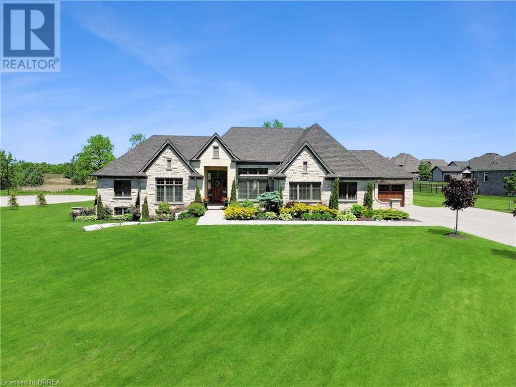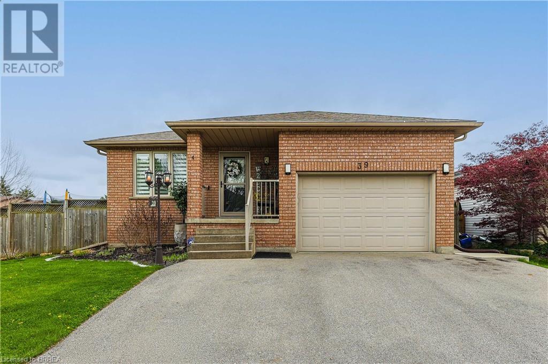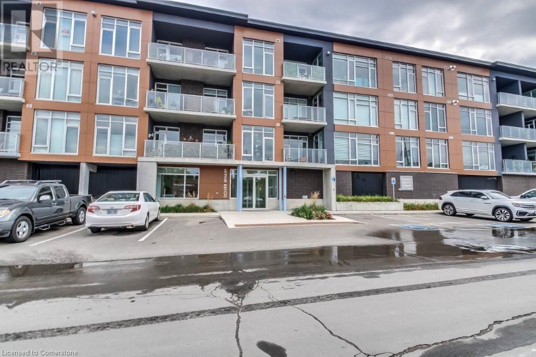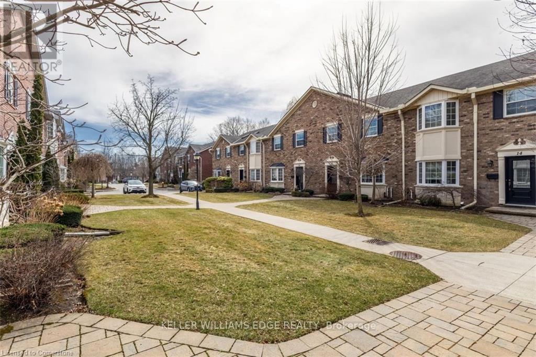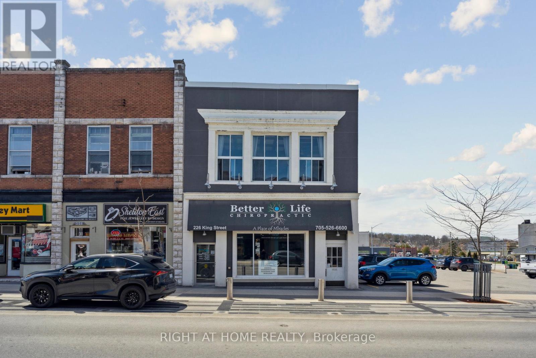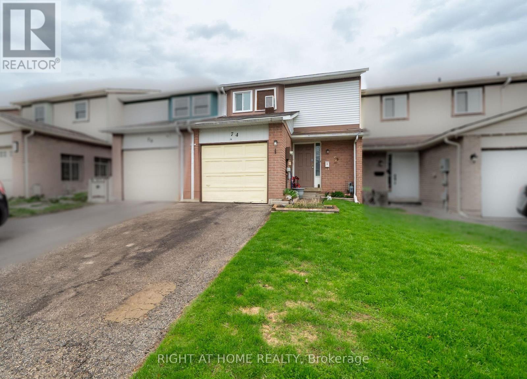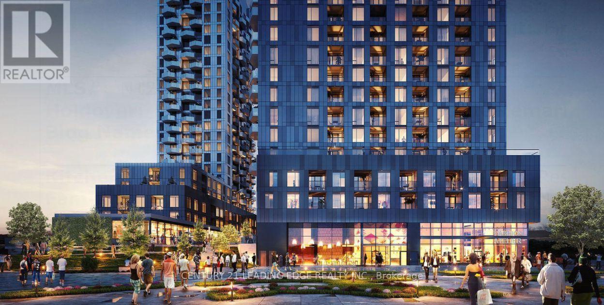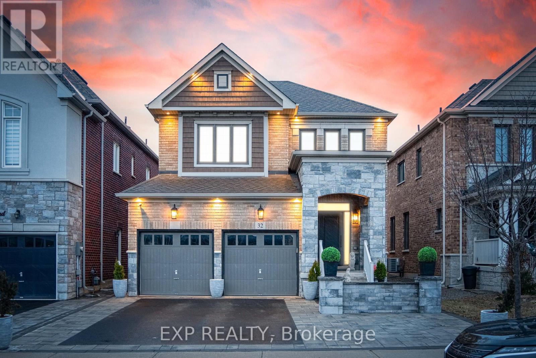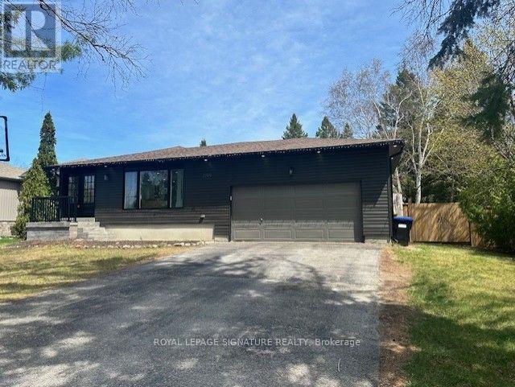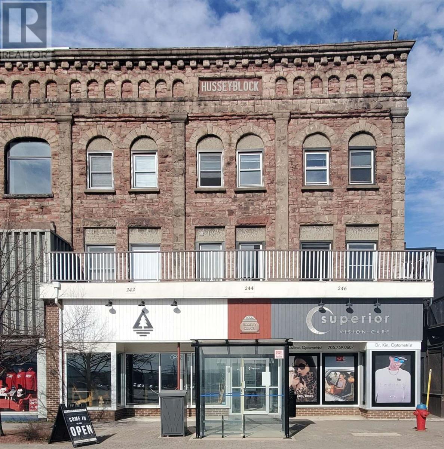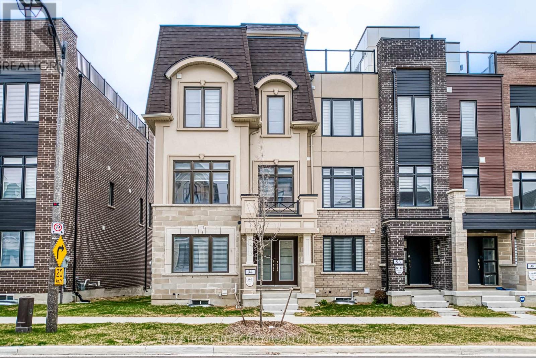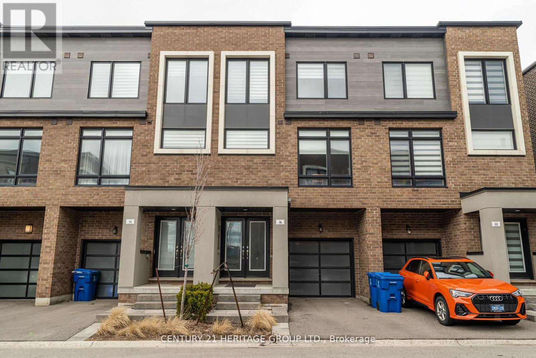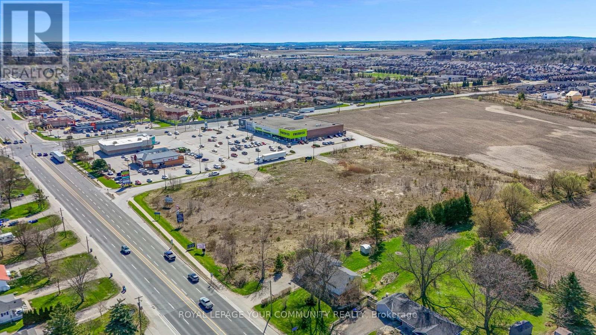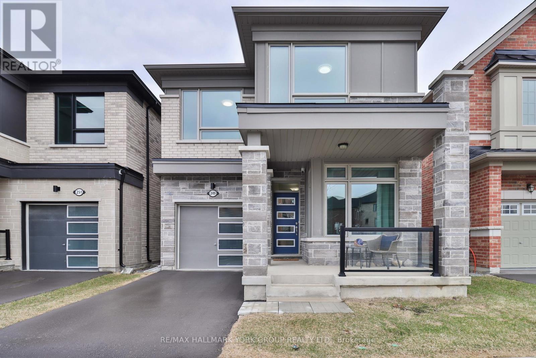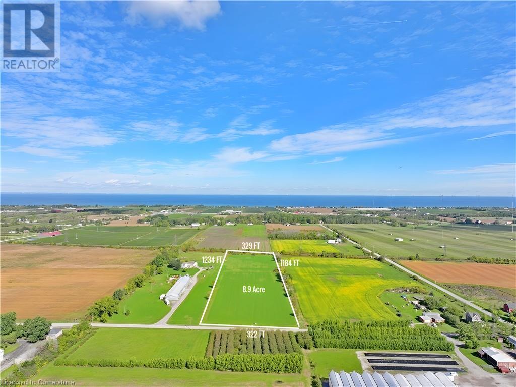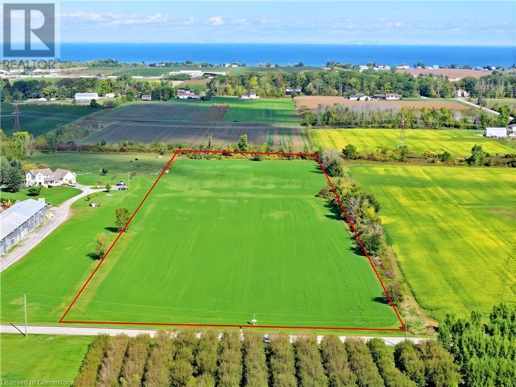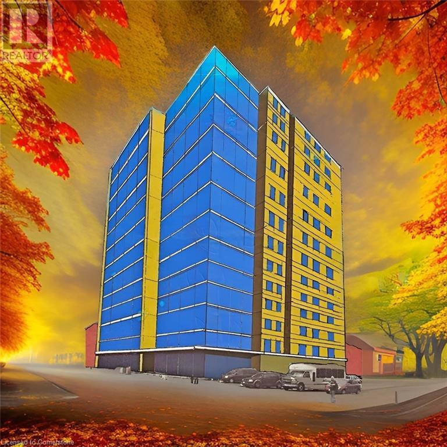78341 John Street
Central Huron, Ontario
Your Perfect Lake Huron Retreat Awaits! Experience the best of four-season living in this beautifully rebuilt property. This home underwent a COMPLETE transformation in 2017, with a full gut and rebuild including NEW framing to create a modern, energy-efficient retreat. This 3-bedroom, 1-bathroom bungalow seamlessly blends contemporary comfort with sustainable living. Inside, enjoy a sleek tiled shower with a glass door, in-floor heating for cozy winters, and convenient washer/dryer hookups. Energy-efficient features include solar panels for cost-effective power, an on-demand gas water heater, and a reverse osmosis system for clean drinking water. With fiber-optic internet, a modern septic system, and a newly drilled well (2022) with updated components, this home is as functional as it is stylish. The bright, open-concept living space is enhanced by newer windows and sliding glass doors, durable vinyl flooring, and a fully updated kitchen and bathroom. The original stone wood-burning fireplace, complete with a newly lined chimney, adds warmth and character, preserving a touch of the past while embracing modern living. Step outside and enjoy the stunning outdoor spaces. Relax in the Scandinavian sauna with an outdoor shower, unwind on expansive wooden decks, or take in breathtaking Lake Huron sunsets from the private beach deck. A fully insulated detached bedroom serves as a guest room, home office, or private retreat, while the separate garage offers ample storage or workshop space. Perfectly situated between the charming town of Bayfield and the picturesque town of Goderich known as "the prettiest town in Canada" this property offers the ideal balance of privacy and modern convenience. Whether you're seeking a full-time residence or a weekend escape, this lakeside gem is ready to welcome you home. (id:50886)
Keller Williams Realty Centres
11 Coppermill Drive
Toronto, Ontario
Welcome to 11 Coppermill Drive! Where Comfort Meets Community Living. This beautiful 1.5-storey detached home is tucked away on a quiet, family-friendly street in one of the most convenient neighbourhoods around. Thoughtfully maintained both inside and out, this home offers the perfect blend of coziness, character, and everyday functionality. Step into a space filled with warmth and charm, where natural light pours in and each room invites you to make lasting memories. The expansive backyard is a true gem ideal for family gatherings, BBQS, or simply enjoying some peace and quiet in your own private oasis. The finished basement with a separate entrance offers added flexibility, perfect for extended family, hosting guests, or creating a private space to work or relax. With an extended driveway that comfortably fits up to 3 cars, making day-to-day living and entertaining that much easier. Located just minutes from schools, parks, highways, shopping, plazas, and more, this home offers the kind of lifestyle that's hard to beat. Whether you're starting a family or simply looking for a home that offers both comfort and convenience, 11 Coppermill Drive is ready to welcome you. (id:50886)
Royal LePage Signature Realty
Back - 2875 Bloor Street W
Toronto, Ontario
Discover this exceptional two-level unit located in the heart of The Kingsway @ Prince Edward! This bright and spacious unit features two bedrooms and a 4 pc bathroom, complimented by ample storage and convenient in-suite laundry on the upper level. The main flooor welcomes you with a foyer entrance closet, leading to a spacious kitchen that overlooks the living and dining areas maximizing the use of space. Large windows enhance the sense of openness throughout the unit. Enjoy the vibrant community just steps away, with a variety of retail shops, delightful restaurants, and easy access to the Bloor Subway Line. One (1) Surface parking at rear of the building included with unit. Don't miss your chance to call this remarkable unit your home! Tenant responsible for 100% Hydro + 100% Heat + 50% of Water usage; Tenant Insurance, Cable & Internet. (id:50886)
Royal LePage Real Estate Services Ltd.
18 Harper Boulevard
Brantford, Ontario
Welcome to 18 Harper Blvd, a luxurious 5-bed, 4-bath stone bungalow nestled on an expansive three-quarter-acre estate in Brantford, Ontario. Step inside to discover a grand entry leading to a bright living area adorned with coffered ceilings and elegant marble tile. The open kitchen, with soaring 15-ft ceilings, is equipped with state-of-the-art appliances, including a Wolf gas stove, Sub-Zero fridge, and custom cabinetry with hidden fridge and dishwasher. Enjoy the convenience of a wet bar and a walk-in pantry. The main level houses four spacious bedrooms, with the master suite offering a large spa-like ensuite and a walk-in closet. The basement adds versatility with a second kitchen, living room, additional bedroom, and bathroom, heated floors, accompanied by ample storage space. This stunning property boasts a backyard oasis backing onto serene green space, featuring an inviting inground pool with a fountain, a lush turf area, a gas fireplace, a concrete pad, a covered porch, and a convenient pool house with a bathroom. An irrigation system ensures the lush landscape stays vibrant. With a 4-car garage completing this exceptional property, 18 Harper Blvd presents a rare opportunity to indulge in luxury living and unparalleled comfort. (id:50886)
Real Broker Ontario Ltd
39 St Patricks Drive
Brantford, Ontario
Welcome to 39 St. Patrick’s Drive. Nestled on a premium corner lot in Brantford’s desirable West Brant neighbourhood, this beautifully maintained raised bungalow offers the perfect blend of comfort, space, and lifestyle. Move-in ready and thoughtfully designed, this home features 4 spacious bedrooms, 2 full bathrooms, and a bright lower level with in-law suite potential—ideal for multi-generational living, a play area for the kids, or a flexible space to suit all your needs. A 1.5 car garage and wide driveway provide ample room for parking, storage, or a workshop. Step outside into your own private and fully fenced backyard retreat, featuring a heated in-ground pool, a large patio, and plenty of space to entertain or unwind on hot summer days. This is the one you’ve been waiting for—welcome home! (id:50886)
Royal LePage Brant Realty
150 St Johns Road
Toronto, Ontario
Don't Miss The Opportunity To Own This Unique Custom Designed Home Minutes Away From Downtown Toronto. This Home Is Situated On A Large Lot With A Covered Porch And Open Concept Layout. Step Into The Custom Made Eat-In Kitchen With Brand New Appliances, Quartz Countertops & Island, Two Sinks As Well As A Separate Entrance Leading Directly To The Backyard Deck. The Main Floor Contains An Office, Spacious Closet & Powder Room With Marble Flooring & Custom Vanity. The Second Floor Features 4 Bedrooms A Laundry Room And Primary On-Suite Washroom With Walk-In Closet And Custom Built Ins. Head Down To The Finished Basement With A Separate Entrance, 2 Bedrooms, 2 Washrooms As Well As Rough-Ins For An Additional Laundry Room & Kitchen. This Home Has Been Updated With New Windows And Doors And Has 3 Parking Spots. Located Close To Shopping, Restaurants, Amenities & The Junction Stockyards, Take A Look At The Virtual Tour To Fully Appreciate This Beautiful Home! Potential To Build Laneway House. **EXTRAS** All existing appliances - New Fridge, New Stove, Dishwasher, b/in Microwave, New Washer and Dryer, New Windows and Doors, All Electrical Light Fixtures, and Brand New Furnace. (id:50886)
Sutton Group-Admiral Realty Inc.
802 - 2481 Taunton Road
Oakville, Ontario
Sold 'as is' basis. Seller makes no representation and/or warranties. All room sizes approx. (id:50886)
Royal LePage State Realty
Lec025 Magpie River Rd
Leclaire Township, Ontario
Have you ever dreamed of having your very own slice of Heaven? Now's your chance! This property is accessible by road most of the year and sits along the west shore of the world renowned Magpie River. You can literally fish for trophy walleye and pike right from the shore! The main cottage is large enough for the entire family, with two bedrooms and a loft. Views and natural light from all directions further highlight the open and airy floor plan. Cabin is wired for generator power, but solar would be a great option also. Additional outbuildings include a garage with Bunkie above, and covered carport - perfect for all the toys. (id:50886)
Century 21 Choice Realty Inc.
38 Harbour Street Unit# 214
Port Dover, Ontario
Your dream beachside retreat awaits in Port Dover! This isn't just a condo; it's a lifestyle upgrade with 3 spacious bedrooms and 2 modern bathrooms, perfect for family and friends. Imagine the open-concept living space filled with laughter and sunlight, designed for both cozy nights in and vibrant gatherings. Step outside, and in just 2 minutes, your toes are in the sand – that's right, the beach is practically your backyard! Stroll to the charming shops and savor the local flavors at delightful restaurants, all within walking distance. This is more than a home; it's your gateway to the vibrant Port Dover community, offering the perfect blend of relaxation, convenience, and small-town charm. Don’t just buy a condo; invest in a slice of paradise where every day feels like a vacation! (id:50886)
RE/MAX Erie Shores Realty Inc. Brokerage
125 Vanhorne Close
Brampton, Ontario
Beautifull Sunfilled around 2000sf 4 large bedroom detached home with 4 washrooms in Prestige Mount Pleasant Village. Finished basement with seperate entrance. Modern Open concept main floor layout. Carpet free home. Hardwood and tile on main floor, Vinyl in second floor. Upgraded Kitchen with S/S appliences (Fridge 2024), backsplash and island. Inside Door To The Garage. EV Power outlet. Upgraded hardwood staircase. Huge Master Bedroom With W/I Closet and 5pc ensuite. Large fenced private backyard. Good height finished full basement with large windows, washroom and wet bar. Easily Accessible to public transport (Less than 1 Min to Brampton transit, Go Station 5 Min Drive) and all amenities. 5 min walk to Creditview/ Sandalwood Sportsfields and Creditview Sandalwood Park. 5 min drive to Cassie campbell community centre. 2 min walk to Tribune public school. (id:50886)
Century 21 Green Realty Inc.
811 - 2772 Keele Street
Toronto, Ontario
Beautifully renovated 2-bedroom, 2-bathroom condo offering over 800 sqft of thoughtfully designed living space with 9 foot ceilings throughout! Every detail has been carefully curated, from the tasteful finishes to the functional upgrades, making this home as stylish as it is practical. Stunning kitchen is a dream for any chef, featuring full-size appliances, a large sink, ample counter space, and plenty of storage to keep everything organized. The open-concept design seamlessly flows into the living space, creating a bright and inviting atmosphere. Primary bedroom is a true retreat with a spa-like ensuite and a massive closet, while the second bedroom is spacious and complete with a semi-ensuite bath. With tons of storage throughout, including a large laundry closet, this unit is designed for convenience. Top floor of building for ultimate privacy & penthouse feel. Located in a highly desirable area, you're just steps from transit, grocery stores, restaurants, and everyday essentials, plus only minutes from the hospital and major highways. 2 parking spots and locker! (id:50886)
Royal LePage Your Community Realty
2406 Jane Street
St Clair, Ontario
Experience the perfect balance of family living & workspace with this outstanding property located in the quiet community of Brigden. This property includes a double car attached garage that is climate-controlled. providing a comfortable environment for vehicle storage and additional uses. Additionally, there is an oversized (25' x 53') climate-controlled detached shop equipped with a car hoist, making it suitable for various projects and activities. This combination of garage and shop space offers flexibility for both work and hobbies. The inside features four bedrooms and two full bathrooms, along with soaring ceilings that create an open and airy atmosphere. The large eat-in kitchen provides ample space for dining and entertaining, making it a functional and inviting area for family and guests. Many more upgrades such as flooring, furnace & air conditioning in both house & shop, shingles, siding, windows, eavestrough, back deck, water heater (owned). Fully fenced back yard. (id:50886)
Streetcity Realty Inc. (Sarnia)
2 - 2407 Woodward Avenue
Burlington, Ontario
Executive townhome with a private elevator. This private complex has only 24 unitS, enjoy the benefits of condo living with a detached home feel. New engineered hardwood in the LR and DR. Neutral colours throughout. Classic design with crown moulding, wainscotting, spiral staircase, custom cabinetry in the kitchen,finished laundry room and an oversized garage that will fit 2.5 cars. (id:50886)
Keller Williams Edge Realty
713 - 3900 Confederation Parkway
Mississauga, Ontario
Welcome to Luxury living at M City! Parking with RV charger included. If EV charger is not needed, rent can be discounted. Breathtaking views from the oversized balcony. Custom built-in cabinetry, pantry & shelf upgrades will keep you organized with extra storage areas. High ceilings, large windows & modern design. Building amenities include pool, 24 hr concierge, exercise room, party room, BBQ lounge, & rooftop skating rink. Ignite Internet (1.5 Gbps DL Speed), Rogers Smart Community & Smart Home Monitoring included. (id:50886)
Royal LePage Signature Realty
1104 - 80 Esther Lorrie Drive
Toronto, Ontario
1 Bedroom + Den condo unit With Panoramic Views Of The City In The Heart Of Etobicoke. Beautiful unit With Oversized Den In Cloud 9 Condominiums. Functional Open Concept floor plan. Modern Kitchen W/Granite Counters, Laminate Floors. Building Amenities: Concierge, Gym, Rooftop Indoor Swimming Pool & Outdoor Bbq, Guest Suite, Party Room. Ttc At Your Doorstep, Go Transit And Access To Major Highways Close By. Closet Humber College, hospital and much more! (id:50886)
Keller Williams Portfolio Realty
2081 Fairview Street Unit# 908
Burlington, Ontario
Welcome to Paradigm! This stunning one-bedroom condo offers a perfect blend of comfort, style, and convenience. Boasting 556 square feet, floor-to-ceiling windows and unmatched condo amenities, this suite is sure to impress. Enjoy cooking in the spacious kitchen complete with stainless steel appliances, plenty of storage and an island with a breakfast bar. This building offers a pool, sauna, fitness center, three party rooms, guest suites, 24-hour concierge and more! Situated in a prime location, with convenient access to amenities, transit, and highways. This rental unit includes: Heat, Water, 1 parking spot and 1 locker. Don’t be TOO LATE*! *REG TM. RSA (id:50886)
RE/MAX Escarpment Realty Inc.
2 Littlebrook Lane
Caledon, Ontario
Nestled In An Exclusive Enclave In The Picturesque Village Of Caledon East, This Stunning Family-Oriented Home Is Designed To Impress Even The Most Discerning Buyers. Boasting A Thoughtfully Crafted Layout This Property Offers Everything You Need For Comfortable And Elegant Living.Key Features:Spacious Living: Four Generously Sized Bedrooms On The Second Level, Including A Jack-And-Jill Bathroom, Three Full Bathrooms To Accommodate Large Families.Main Floor Comforts: Carpet-Free With Gleaming Hardwood Floors And Elegant Tile. Soaring 9-Foot Ceilings, A Cozy Gas Fireplace, And Pot Lights Throughout Create A Warm, Inviting Atmosphere.Dedicated Spaces: A Main-Floor Office For Work-From-Home Convenience, Main-Floor Laundry, And A Formal Dining Area For Special Gatherings.Chefs Kitchen: Ample Storage With A Pantry, Plus A Spacious Eat-In Area Overlooking The Backyard.Outdoor Oasis: A Beautifully Landscaped And Fully Fenced Yard, Complete With A Rear Stone Patio, Natural Gas BBQ Hookup, Hot Tub, And Gazebo Perfect For Entertaining Or Relaxing In Your Private Retreat.This Home Combines Style, Functionality, And Location, All Set In The Charming Community Of Caledon East. Dont Miss The Opportunity To Make This Property Your Forever Home! Schedule Your Private Viewing Today!**Extras** Fridge (2019), Stove (2025), Washer (2024), Dryer (2018), Dishwasher (2021), Hot Tub (2021) Sprinkler System (2018), Freezer (2020) (id:50886)
Royal LePage Rcr Realty
7 Gregorio Court
Ancaster, Ontario
This one-of-kind, custom built home in a desirable Ancaster neighbourhood showcases approx. 5600 sq ft of living space. The Mn Lvl features an impressive gourmet eat-in kitchen w/island, Miele appliances – include’ built-in Espresso machine & 2 dishwashers - as well as Thermador gas stove & 2 Sub Zero fridge drawers. The kitchen leads to the spacious Family Rm w/gas FP as well as offers French doors to the incredible backyard oasis w/ heated in-ground, salt-water pool (liner ’21), hot tub, Cabana w/wet bar, w/bathroom/shower & covered porch w/custom elect’ sun screens. Finishing off the Mn Flr is the prominent formal Dining Rm w/glass pocket doors, 2 pc & mudroom w/custom built-ins & access to garage (3 cars w/ bay door to yard_ Custom hand scraped hrdwd throughout. The upper-level features 4 bdrms, includrim’ Primary retreat w/ an impressive ensuite & California style walk-in, plus a Bonus Rm for hobbies & crafts etc. The inviting fin’ bsmnt includes a Theatre area w/104' Projection TV, Games Rm, 3 pc bath, bdrm, gym & lots of storage. There’s so much to see in this incredible home. Close to amenities, great schools, Hamilton Golf & CC & easy hwy access. A dream come true for any growing family. Room sizes approx.. (id:50886)
RE/MAX Escarpment Realty Inc.
11 Kodiak Terrace
Barrie, Ontario
Welcome to This Stunning Freehold Townhome in One of Barrie's Most Desirable Communities! This beautifully maintained 6 Year Old home is truly move-in ready, perfect for first-time buyers or those looking to downsize without compromise. Step inside to an open-concept main floor featuring a spacious family room, kitchen, and a den, that comes complete with stylish built-in cabinetry and a beverage fridge, ideal for effortless entertaining. No detail has been overlooked with premium upgrades throughout, including KitchenAid stainless steel appliances, elegant laminate flooring, a large centre island with a granite countertop, upgraded cabinet and door hardware, pot lights, and chic decorative wall trim. On the Upper Level you'll find two generously sized bedrooms. The primary suite offers a walk-in closet with custom built-in organizers and a semi-ensuite, while the second bedroom also features thoughtfully designed closet organizers. Enjoy outdoor dining and morning coffee on your large private balcony, accessible directly from the kitchen. Additional conveniences include inside entry from the garage to a ground-floor laundry room with a 2-piece bath and extra storage, plus an extended driveway accommodating parking for two vehicles. This is low-maintenance living at its best, all just minutes from Hwy 400 and 27, shopping, parks, fabulous restaurants and schools. Simply move in and start enjoying everything this fabulous home and location have to offer! (id:50886)
Exp Realty
226 King Street
Midland, Ontario
Look no further for an incredible investment opportunity situated in the heart of Midland across from the Harbour. This property offers high visibility and accessibility with plenty of nearby parking, steps to the harbourfront. The building has its beautiful classic architecture, with complete interior renovations having a modern feel. On the exterior of the building, the historic mural featuring the Brebeuf Lighthouse and plenty of parking available. The upper level is a stunning residential living space with 12' ceilings, new kitchen, fresh paint and a beautiful rooftop patio overlooking the harbourfront. The main floor has had $600,000+ invested in renovations and is perfectly set up as a medical office with many potential uses. This multi-use infrastructure is currently set up to live and work within the same building, but easily converted and split into additional units, or fully converted into a different commercial business space such as a restaurant or brewery. (id:50886)
Right At Home Realty
74 Burns Circle
Barrie, Ontario
Amazing Price! - Exciting Opportunity for First-Time Buyers & Savvy Investors! This Freehold T-home has lots of potential! Welcome to this delightful 3-bedroom freehold townhome nestled on a quiet, family-friendly street in one of Barries most desirable neighbourhoods. This well-maintained home offers incredible value and untapped potential for those looking to personalize their space or step confidently into homeownership. Step into a bright and functional layout featuring a sun-filled kitchen with a walk-out to your own private, fully fenced backyard perfect for summer barbecues, gardening, or playtime with kids and pets. The spacious living and dining area is ideal for both relaxing evenings and entertaining guests. Enjoy the best of both worlds: peaceful suburban living just steps from a beautiful conservation area, while still being close to everyday conveniences - Parks, scenic trails, great schools, shopping, and dining options are all just minutes away. Plus, with easy access to public transit and Highway 400, commuting is a breeze. Whether you're a first-time buyer, a young family, or an investor looking for a smart addition to your portfolio, this is a property you wont want to miss. Act quickly opportunities like this don't last long! (id:50886)
Right At Home Realty
Off Hwy 638 Near Mccarrel Lake Rd
Echo Bay, Ontario
Beautiful getaway hunting and camp property! Drive to the property entrance, and from there a driveway is already built across the property to highest point of the land that could provide beautiful views over Sylvan Valley. Beautiful white pines are still on the property and young growth on most of the rest of it. Great hunting spot, hiking, wildlife, and camping. This is a nice one! Estate sale, sold as is. (id:50886)
Royal LePage® Northern Advantage
89 Pine St # 1102
Sault Ste. Marie, Ontario
Here is your opportunity to own a beautifully appointed 11th-floor, south-facing condo in the highly sought-after Harbourview building. Offering 1,400 square feet of well-designed living space, this condo features quality finishes throughout, including hardwood flooring, luxury vinyl, and ceramic tile, creating a stylish and low-maintenance environment ideal for waterfront living. The unit offers two spacious bedrooms, with the primary suite featuring a three-piece ensuite and direct access to the impressive 44-foot-long balcony. Half of the balcony is enclosed as a sunroom for year-round enjoyment, while the other half remains open-air—perfect for soaking up the sun and taking in the views. A bright four-piece main bathroom and a convenient laundry room with a stacked washer and dryer, plus built-in storage cabinets, add to the functionality of the space. Two ductless split systems provide efficient, customizable climate control throughout the unit. Completing the package are two covered parking spaces within the secure parking structure. Residents of Harbourview enjoy access to fantastic amenities including an inground pool, sauna, and hot tub—making everyday living feel like a retreat. Don’t miss your chance to live the carefree condo lifestyle—book your private viewing today. (id:50886)
Royal LePage® Northern Advantage
91 Greene St
Sault Ste. Marie, Ontario
Welcome to this very well maintained two-bedroom, one-bath bungalow, ideally located in a family friendly East End neighbourhood, directly across from a beautiful park! Perfectly priced for first-time buyers or those looking to downsize, this home offers comfortable, low-maintenance living with thoughtful features throughout. Step into the open-concept kitchen and living room, creating a bright, welcoming space ideal for both everyday living and entertaining. Stay cozy year-round with efficient gas forced air heating. This home is wheelchair accessible, offering added convenience and flexibility. A large storage shed provides ample room for tools, outdoor equipment, or hobby space. Affordable, accessible, and in a fantastic location—this is a wonderful opportunity you won’t want to miss! (id:50886)
Royal LePage® Northern Advantage
2426 - 498 Caldari Road
Vaughan, Ontario
Step into luxury with this never-lived-in 1 Bed + Den suite featuring a bright, open-concept layout and sophisticated, high-end finishes throughout. Perfectly designed for comfort and style, this suite includes: Modern Kitchen with Premium Stainless Steel Appliances; Spacious Den ideal for a home office, guest space, or cozy reading nook; Floor-to-Ceiling Windows offering abundant natural light; Private Balcony with stunning cityscape views; Sleek Contemporary Design with luxury flooring and finishes; Unbeatable Location: Just steps from Vaughan Mills, Cortellucci Vaughan Hospital, transit, restaurants, and with easy access to Highway 400. Live where style meets convenience, this is your chance to be part of the vibrant Abeja District community! Don't Miss Out This gem wont last long! (id:50886)
Century 21 Leading Edge Realty Inc.
18 Vellore Woods Boulevard
Vaughan, Ontario
Welcome to this meticulously maintained 4-bedroom, 4-bathroom detached gem in the highly sought-after Vellore Village Community. This stunning home boasts a professionally landscaped exterior, featuring a striking stone and stucco facade, a double-car garage, and ample driveway parking. Step inside to an elegantly designed living space with soaring cathedral ceilings, an open-concept layout, and abundant natural light. The chef's kitchen is a true showstopper, offering a separate pantry, breakfast bar, and premium built-in appliances, seamlessly connecting to the family room and breakfast area perfect for both casual mornings and sophisticated entertaining. The second floor features bright, spacious bedrooms with large closets, while the convenient upstairs laundry setup adds practicality to everyday living. The backyard oasis is a true entertainer's dream, featuring a custom-built mini bar, outdoor TV setup, and ample space for relaxation. The professionally finished garage adds even more functionality to this incredible home. Enjoy the peace of mind of a top-tier security system with smart home integration and outdoor cameras. Ideally located close to highways, transit, top-rated schools, shopping centers, and recreation facilities, this home offers a perfect blend of luxury, comfort, and convenience. Don't miss this rare opportunity... schedule your private tour today! (id:50886)
Royal LePage Signature Realty
2213 - 10 Abeja Street
Vaughan, Ontario
Welcome to the Brand New Abeja Tower! Step into this stunning, open-concept 3-bedroom corner unit offering a bright and functional layout. All bedrooms feature full doors for privacy, and the spacious primary bedroom includes a private ensuite bathroom for your comfort. Ideally located, this condo places you at the center of it all - just moments from upscale shopping at Vaughan Mills, gourmet dining, Cineplex entertainment, the new hospital, and major transit options. Enjoy seamless access to Highways 400 & 407 and the Vaughan Metropolitan Centre (VMC) Subway for effortless commuting across the GTA. Includes One Parking Spot and Free Internet! (id:50886)
Royal LePage Your Community Realty
32 Deer Pass Road
East Gwillimbury, Ontario
Discover the epitome of modern living at 32 Deer Pass Road in East Gwillimbury's sought-after Sharon Village. This stunning 4-bedroom detached home boasts an exceptional floor plan designed for both comfort and style. The main floor features 9-foot smooth ceilings and hardwood flooring throughout, creating an inviting and spacious atmosphere. The open-concept kitchen is a chef's dream, equipped with granite countertops, a stylish backsplash, stainless steel appliances, and a breakfast bar. The adjacent family room, complete with a cozy fireplace, offers the perfect setting for relaxation and gatherings. The recently finished basement adds significant value, featuring two additional bedrooms, a full bathroom, and a second kitchen adorned with granite countertops and an island. This space is ideal for extended family or as an income-generating rental unit. Step outside to enjoy the oversized L-shaped deck, perfect for barbecues and outdoor entertaining. The upgraded front door and enhanced landscaping contribute to the home's impressive curb appeal. Situated in a prime location, this home offers unparalleled convenience. It's close to top-rated schools, shopping centers, parks, and provides easy access to Highway 404 and the GO Station. Nearby amenities include Costco and Upper Canada Mall, ensuring all your shopping needs are met. Don't miss the opportunity to own this exceptional property that seamlessly combines luxury, functionality, and a prime location. (id:50886)
Exp Realty
2199 Richard Street E
Innisfil, Ontario
Absolutely Stunning! This fully renovated home has been meticulously upgraded with no expense spared, showcasing remarkable attention to detail. Step through the elegant double-door entry into a bright, open-concept main floor featuring a 3-bedroom layout. The custom kitchen is a chef's dream featuring top-notch appliances equipped with a 60" Whirlpool Fridge & Caloric36" Stove, a grand island, and a convenient water filler. Pot lights throughout the home enhance the modern ambiance, while the primary bedroom includes a luxurious 3-piece en-suite for added comfort. The property boasts a 2-car garage and a long driveway, providing ample parking. The fully fenced backyard, complete with a large shed, is an entertainer's paradise -perfect for summer gatherings and outdoor enjoyment. The separate entrance to the basement leads to a beautifully finished 2-bedroom, 2-bathroom suite with a dedicated living and dining area. Two separate kitchen rough-ins offer the potential for TWO separate in-law suites or rental units - an incredible opportunity for added flexibility and income. Sitting on a rare and expansive 75 x 210 ft lot and ideally located within walking distance to Bon Secours Beach and Innisfil Beach. This home offers versatility, luxury, and income potential - truly a one-of-a-kind opportunity! (id:50886)
Royal LePage Signature Realty
1637 Chief Joseph Snake Road
Georgina Islands, Ontario
Your Own Slice of Paradise on Lake Simcoe 1637 Chief Joseph Snake Rd Welcome to an exceptional cottage retreat on beautiful Lake Simcoe! Located at 1637 Chief Joseph Snake Rd, this charming three-bedroom getaway offers unbeatable value and stunning westerly views, perfect for soaking in those breathtaking sunsets. Step into an open-concept layout featuring a kitchen, spacious dining area, and a cozy living space all with clear views of the water. The bedrooms easily accommodate doubles or bunk beds, and the primary bedroom includes a walkout with its own lake view. From the dining area, step out to the large deck, an ideal space for entertaining, relaxing, and watching the sunset paint the sky. With approximately 80 feet of waterfront, you'll have front-row access to everything Lake Simcoe has to offer boating, windsurfing, kite boarding, fishing, or simply floating your cares away. Lake Simcoe also serves as a gateway to charming destinations like Barrie, Orillia, Jacksons Point, Beaverton, Lagoon City, and Lake Couchiching-all bursting with festivals, shopping, and lakeside fun. Key Features: 3 bedrooms Walkouts and water views Open-concept living/dining/kitchen Large waterfront deck Concrete crawl space Municipal garbage & recycling Land lease with the Chippewas of Georgina Island in place until 2043Boat or car ferry access Under 1 hour from the GTA! Currently used seasonally, with potential to winterize and extend your enjoyment year-round. Please note: short-term rentals (e.g., Airbnb) are not permitted. Come discover a rare opportunity to own a piece of paradise on Lake Simcoe where the sunsets are unforgettable and the lake life is calling. (id:50886)
Royal LePage Your Community Realty
242-246 Queen St E
Sault Ste Marie, Ontario
Heritage Building .Commercial-Multi Unit building fully rented, owner occupied property, 9 residential units plus 2 commercial store fronts. 3 storey 9000 square feet plus full basement 3000 Square feet. Extensive list of improvements and updates. Income expense information available. HST applicable on commercial portion only. Hydro expense includes water and sewer for complete building. This is a historic building that has been maintained and improved in an extraordinary fashion. Parking for 14 vehicles, complete security with cameras and heated entrance stairs from parking lot. Efficient gas heating systems. View of the Bridge and St Mary's River and balcony /patio from second floor. Central air conditioning in both commercial units. (id:50886)
Eric Brauner Real Estate Brokerage
318 Liverpool Road
Newmarket, Ontario
Located in sought-after Central Newmarket neighborhood, this spacious 2400 sq. ft. home offers generous living with four large bedrooms and three bathrooms and desirable south exposure. The main floor features hardwood floors, and offers both a spacious living room and separate dining room, perfect for comfortable living and entertaining. The main floor also features a convenient laundry room that has a side door entrance for practical living. A cozy and inviting family room on the main floor offers the perfect gathering space with a fireplace that brings warmth and charm with a convenient walk-out to the backyard. The bright and spacious eat-in kitchen offers plenty of room for family meals and casual gatherings, along with a walk-out to the deck and backyard that makes barbecuing and entertaining easy and brings in an abundance of natural light throughout the day. The large finished basement offers endless possibilities for a home office, gym, games room or extended family, plus plenty of storage. Fabulous Location-family-friendly area near top-rated schools, Southlake hospital, 404 & 400 and short walk to Main Street Newmarket & Fairy Lake! (id:50886)
Coldwell Banker The Real Estate Centre
32 Millcliff Circle
Aurora, Ontario
Must Be Booked For Showing! Ravine Lot!!!! Elegant 4(3+1)Bedrooms Home with Finished Walk-Out Basement & Premium No Sidewalk Lot!Discover the perfect blend of style and function in this meticulously maintained 3-bedroom, 4-washroom residence. Situated on a premium lot with no sidewalk, this home offers extended driveway parking and exceptional curb appeal.Step inside to a bright, open-concept layout with tasteful finishes and generous living spaces. The finished walk-out basement adds versatile space ideal for a home theatre, in-law suite, or private office.Spacious bedrooms, a modern kitchen, and a sun-filled living area make this the perfect family home. Located in a sought-after, family-friendly community close to top-rated schools, parks, and amenities, Start your day with a peaceful and beautiful ravine view. (id:50886)
Right At Home Realty
32 Red Giant Street
Richmond Hill, Ontario
Welcome to Observatory Hill! One of the most sought-after communities in Richmond hill. This prestigious neighbourhood offers stunning views, lush green spaces, and beautifully designed homes. Residents enjoy easy access to top-tier BAYVIEW S.S, St Robert CHS and Sixteen ave P.S., parks, and walking trails, all while being just minutes from Hillcrest Mall , many supermarkets and HWY 404/407. This beautifully home at 32 Red Giant St offers a perfect blend of comfort and style. Featuring 4 spacious bedrooms, 5 bathrooms, and an open-concept living area. 10' Ceiling Main Flr, 9' on 2nd and 8' in Bsmt (most parts).Separate Entrance to Bsmt. The modern kitchen boasts whirlpool stainless steel appliances, quartz countertops, and ample storage. Natural light floods the interior through large windows, enhancing the warm and inviting atmosphere. The private backyard is perfect for entertaining. This home is a must-see! (id:50886)
Century 21 The One Realty
94 Guardhouse Crescent
Markham, Ontario
Rare opportunity to own a beautifully upgraded 1-year-new 3-storey freehold townhouse in the prestigious Angus Glen community of Markham! This modern and well-maintained home features 3 bedrooms and 3 bathrooms, with elegant hardwood flooring throughout and custom window coverings. The open-concept layout offers bright, functional living spacesperfect for families and entertaining. Located within walking distance to top-ranking Pierre Elliott Trudeau High School and close to parks, trails, and everyday essentials. Commuting is easy with quick access to Highways 404 and 407, plus nearby public transit. Enjoy the convenience of being just minutes from Downtown Markham and historic Unionville, where shopping, dining, and entertainment options aboundthis is the perfect blend of comfort, luxury, and lifestyle. (id:50886)
Bay Street Integrity Realty Inc.
42 Cartier Crescent
Richmond Hill, Ontario
Clean And Bright Home In A High Demand Richmond Hill Locationd. Open Concept Large Family Size Kitchen With Walk Out To Large Deck, Single detached car garage, private drive and fenced yard.Top School Area: Bayview S.S., Crosby Heights(Gifted Program), Beverley Acres (French Immersion). Close To Go Station, Shops, Park, Hospital, Restaurants, Community Centre And More.. Ideal for a renovation contractor or renovating this solid home to your own personal taste and style. Home being sold "as is", with no representations or warranties (id:50886)
Homelife Landmark Realty Inc.
18 Moneypenny Place
Vaughan, Ontario
This stunning solid brick townhome in Beverley Glen is a true gem, offering a perfect blend of luxury and convenience. Featuring 3bedrooms, this home boasts an open-concept floor plan with high ceilings and a wealth of natural light pouring in from large windows with a southern exposure, providing spectacular views. The gourmet kitchen is a chefs dream, equipped with quartz countertops and high-end stainless steel appliances. The spacious living and dining area is perfect for entertaining and opens up to a charming balcony, while the sun-filled breakfast room adds an extra touch of warmth to the home.The home also offers premium finishes including hardwood floors, pot lights, and upgraded bathrooms, central vacuum, and comfort in every corner. Additional living space includes a cozy main-floor family room, a server room, and a cold room for added storage. The second floor features 9-ft ceilings and continues the luxurious theme throughout.A private attached garage eand visitor parking complete the package. With its prime location just minutes from Highways 400, 407, and 7, as well as major stores and amenities, this townhome offers both convenience and sophistication. Dont miss the opportunity to make this beautifully upgraded townhouse your new home! (id:50886)
Century 21 Heritage Group Ltd.
Lower Level - 80 Trayborn Drive
Richmond Hill, Ontario
This is basement apartment for short term lease in heart of Richmond Hill, Clos to Yonge St., bus station, all amenities, Bank, Restaurant and others in prestige Mill Pond Community. for more info please contact listing agent (id:50886)
Royal LePage Your Community Realty
Main Floor - 80 Trayborn Drive
Richmond Hill, Ontario
Conveniently located near Yonge Street, Bus station, all Amenities, Bank, Restaurant and others in Heart of Richmond Hill, this residence boasts easy access to public transportation in the prestige and friendly neighborhood in Mill pond area. It was renovated and most of things are new through Painting, Appliances, Bathroom, powder room and ........, Fireplace decoration in family room. Cozy and beautiful House. (id:50886)
Royal LePage Your Community Realty
Lot 50 Fox Island S
Georgina Islands, Ontario
Awesome Lake Simcoe Direct Waterfront Family Cottage on the highly sought-after south shore of Fox Island on a (Land Lease Lot). New Lease in place until 2065; large pebble beach, transitioning to sand in the water, and easy access to water/swimming.3 Bedroom, 1 Bathroom with a cathedral ceiling in living room/kitchen - very spacious and bright. Vinyl siding with a metal roof. Recently renovated kitchen with Fridge, Stove and dishwasher. Easy to use Pellet stove/furnace included. Kitchen table, couches, coffee tables, beds, kitchenware, water cooler, small appliances all included. Baseboard heating with a thermostat in each room. Forced air electric furnace, offers a variety of heating options. Good fishing at the water's edge(great place to watch children play in the water or enjoy a meal) comes with a patio set and umbrella. Wrap around deck, freshly painted 2022. Freshly painted last year - comes with propane BBQ. 2firepits front and back. Separate shed with metal roof; UV water system, pre-filter and large pressure tank. Submersible pump with cam locks for easy connection/disconnect (id:50886)
Royal LePage Your Community Realty
149 Young Street
New Tecumseth, Ontario
Prime Leasing Opportunity - Alliston / Freestanding + Retail. Don't miss this amazing opportunity to lease a standout location in the heart of Alliston-perfect for a wide range of uses! PROPERTY HIGHLIGHTS: 5,900 sq ft freestanding building, Over 2,900 sqm of prime retail space, surrounded by AAA Tenants, Unbeatable exposure with high traffic flow, available Spring/Summer 2026, Ideal for Retail, Showroom, Services, or Flagship location. There is a rare chance to secure space in one of Alliston's most vibrant and high-demand Commercial Areas. Bring your business to a location that's ready to thrive! (id:50886)
Royal LePage Your Community Realty
249 Beaverbrae Drive
Markham, Ontario
A modern sanctuary built for a greener future. With premium upgrades that reduce environmental impact while maximizing comfort and efficiency, this residence stands at the forefront of sustainable living. Located in the vibrant Springwater community, this 4-bedroom detached home showcases elegant design and advanced energy performance powered by a Geothermal Home Energy System. Step inside and discover bright, open interiors with 9' smooth ceilings on both floors, Vintage white oak engineered hardwood flooring and oak stairs. The designer kitchen impresses with ceiling-height cabinetry, granite countertops, stainless steel appliances, and added storage on the backside of the centre island. The sun-filled great room offers a cozy gas fireplace and stunning triple-glazed Low-E windows for comfort and insulation. Retreat to the luxurious primary suite featuring a tray ceiling, walk-in closet and frameless glass shower. A unique upgraded linen station in lieu of the traditional linen closet. Every bathroom is equipped with ceramic tile floors, brushed nickel fixtures and dual-flush toilets. Smart home features include Ecobee thermostat, dimmable lighting, Custom Serena window shades by Lutron with motorized shades in West-facing rooms, and EV charger rough-in. Built with triple-pane windows, steel insulated doors, 30-year shingles, and a brick/stone/vinyl façade, this home also includes a tankless water heater and ERV. Modern. Efficient. Future-ready. Welcome to 249 Beaverbrae. (id:50886)
RE/MAX Hallmark York Group Realty Ltd.
46 Enzo Crescent
Uxbridge, Ontario
One of the largest bungalows in the area(1521 sq ft as per MPAC) 4 +1 bedrooms great for empty nesters or family, rough in for Main Floor laundry room in bedroom. Partially finished basement with bedroom, exercise room, plenty of storage+ large rough-in bathroom framed in basement. Double Door garage, Garage is heated and insulated , close to all amenities and schools. (id:50886)
Royal LePage Your Community Realty
Lot 9 John N/a Street
Lincoln, Ontario
Discover 9 acres of prime, flat vacant land in the heart of Lincoln, a town renowned for its vineyards, wineries, and fruit farming. This tranquil and beautiful setting is just minutes from the QEW, future GO station, and thriving cities. Surrounded by multi-billion-dollar commercial and residential developments, this land offers tremendous potential for value appreciation. With hydro power and natural gas at the road, it’s an ideal location for building your dream home, greenhouses, a winery, agritourism, or a residential/business combination. Only an hour’s drive to the GTA and 25 minutes to Niagara Falls and the U.S. border, this land is a rare opportunity. The owner has held it for nearly 30 years, and it’s now being offered for sale for the first time publicly. The seller is also willing to consider a Vendor Take-Back Mortgage for serious investors, offering flexible financing options. Please pay attention: Don't walk on the land without the listing agent's approval. While there is no 911 address yet, enter 4259 John St, Beamsville, ON L0R 1B1 into your GPS to reach the site and see the For Sale sign. Act fast before this opportunity slips away! (id:50886)
Right At Home Realty
Lot 9 John N/a Street
Lincoln, Ontario
Discover 9 acres of prime, flat vacant land in the heart of Lincoln, a town renowned for its vineyards, wineries, and fruit farming. This tranquil and beautiful setting is just minutes from the QEW, future GO station, and thriving cities. Surrounded by multi-billion-dollar commercial and residential developments, this land offers tremendous potential for value appreciation. With hydro power and natural gas at the road, it’s an ideal location for building your dream home, greenhouses, a winery, agritourism, or a residential/business combination. Only an hour’s drive to the GTA and 25 minutes to Niagara Falls and the U.S. border, this land is a rare opportunity. The owner has held it for nearly 30 years, and it’s now being offered for sale for the first time publicly. The seller is also willing to consider a Vendor Take-Back Mortgage for serious investors, offering flexible financing options. Please pay attention: Don't walk on the land without the listing agent's approval. While there is no 911 address yet, enter 4259 John St, Beamsville, ON L0R 1B1 into your GPS to reach the site and see the For Sale sign. Act fast before this opportunity slips away! (id:50886)
Right At Home Realty
657 King Street E
Hamilton, Ontario
Hamilton’s downtown is thriving, often compared to Brooklyn’s vibrant resurgence! Investors looking for high rental income and a landmark development opportunity will find it at 657, 659, and 663 King Street East, Hamilton—two buildings with three 911 addresses being sold together. Zoned TOC1, these sites offer potential for a 12-story mixed-use commercial and residential project featuring 64 luxury condos. Located just 100 meters from a planned LRT station, the combined land parcel spans approximately 8,102 square feet on bustling King Street/Wentworth Street, with 74.9 feet of frontage, 110 feet of depth, and a convenient rear exit. This site is ideal for luxury condos, senior-friendly housing, student accommodations, or a bar and restaurant to meet strong market demand. Currently, the buildings include 16 apartments and a popular bar on the main floor. Viewings are by appointment only. The listing price is negotiable, and the seller is open to a Vendor Take-Back mortgage, temporary property management post-sale, and development consulting. Don’t miss out on this prime investment opportunity in Hamilton’s dynamic downtown! (id:50886)
Right At Home Realty
663 King Street E
Hamilton, Ontario
Hamilton’s downtown is thriving, often compared to Brooklyn’s vibrant resurgence! Investors looking for high rental income and a landmark development opportunity will find it at 657, 659, and 663 King Street East, Hamilton—two buildings with three 911 addresses being sold together. Zoned TOC1, these sites offer potential for a 12-story mixed-use commercial and residential project featuring 64 luxury condos. Located just 100 meters from a planned LRT station, the combined land parcel spans approximately 8,102 square feet on bustling King Street/Wentworth Street, with 74.9 feet of frontage, 110 feet of depth, and a convenient rear exit. This site is ideal for luxury condos, senior-friendly housing, student accommodations, or a bar and restaurant to meet strong market demand. Currently, the buildings include 16 apartments and a popular bar on the main floor. Viewings are by appointment only. The listing price is negotiable, and the seller is open to a Vendor Take-Back mortgage, temporary property management post-sale, and development consulting. Don’t miss out on this prime investment opportunity in Hamilton’s dynamic downtown! (id:50886)
Right At Home Realty
8 Harvey Street
Hamilton, Ontario
Welcome to Hamilton, a vibrant and culturally diverse city! This fully renovated modern home, complete with an in-law suite, has been a model project by a renowned European builder for the past decade. All renovations were completed under city permits and inspections. Situated in the heart of the city, just 100 meters from Tim Hortons, City Park, the recreation center, stores, and bus stops, this 1,750 sq. ft. open-concept two-story home offers exceptional convenience. The main floor features a brand-new open kitchen, a bright dining room, a spacious family room, and a 3-piece washroom. The family room can also serve as an office or additional bedroom. Upstairs, you'll find three spacious, sunlit bedrooms and a luxurious 3-piece bathroom. The master bedroom includes an ensuite, a closet, and a balcony with breathtaking city and escarpment views. The full-sized basement (approximately 750 sq. ft.) boasts high ceilings, large windows, and two walk-out doors, giving it a ground-floor feel. It’s perfect for a large family or as a rental unit, providing income potential without compromising privacy. Outside, the landscaped yard features a new metal fence, a mature tree offering plenty of shade, and parking with street access, suitable for personal use or additional income. Beyond the backyard are Tim Hortons and local shops for your convenience. To facilitate your purchase, the owner is open to a Vendor Take-Back Mortgage. Don’t miss this rare investment opportunity—act quickly! (id:50886)
Right At Home Realty

