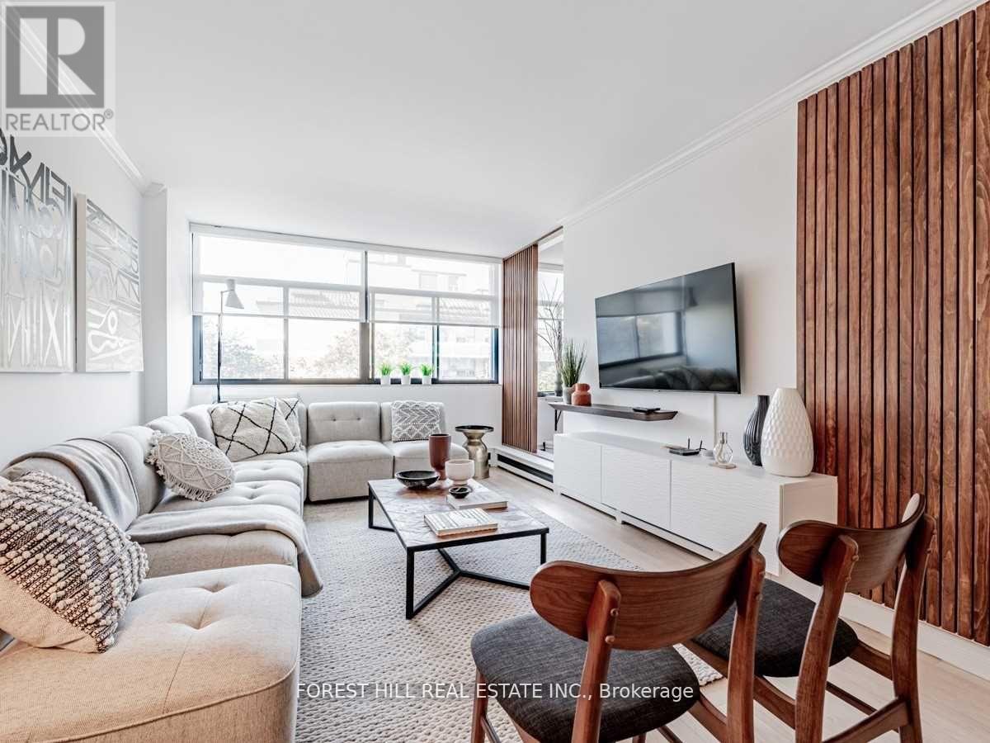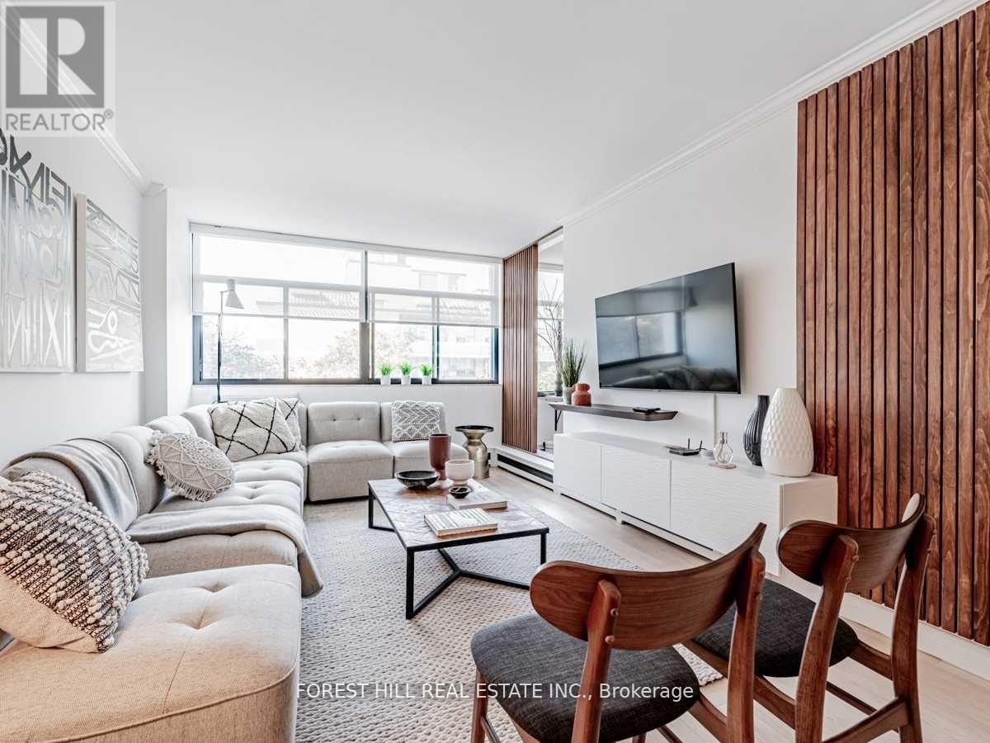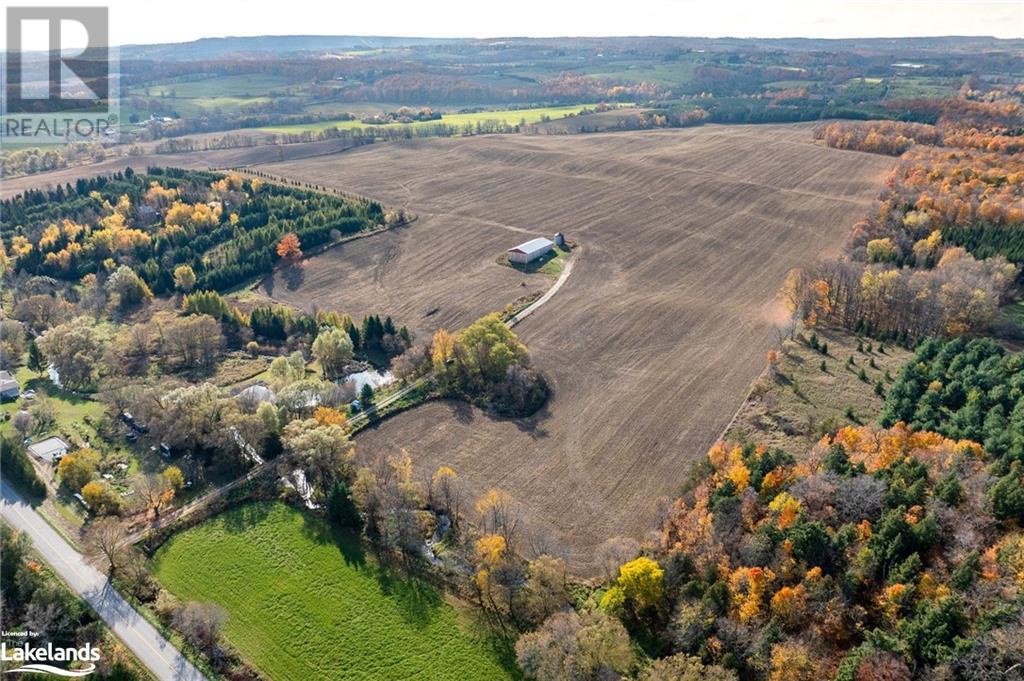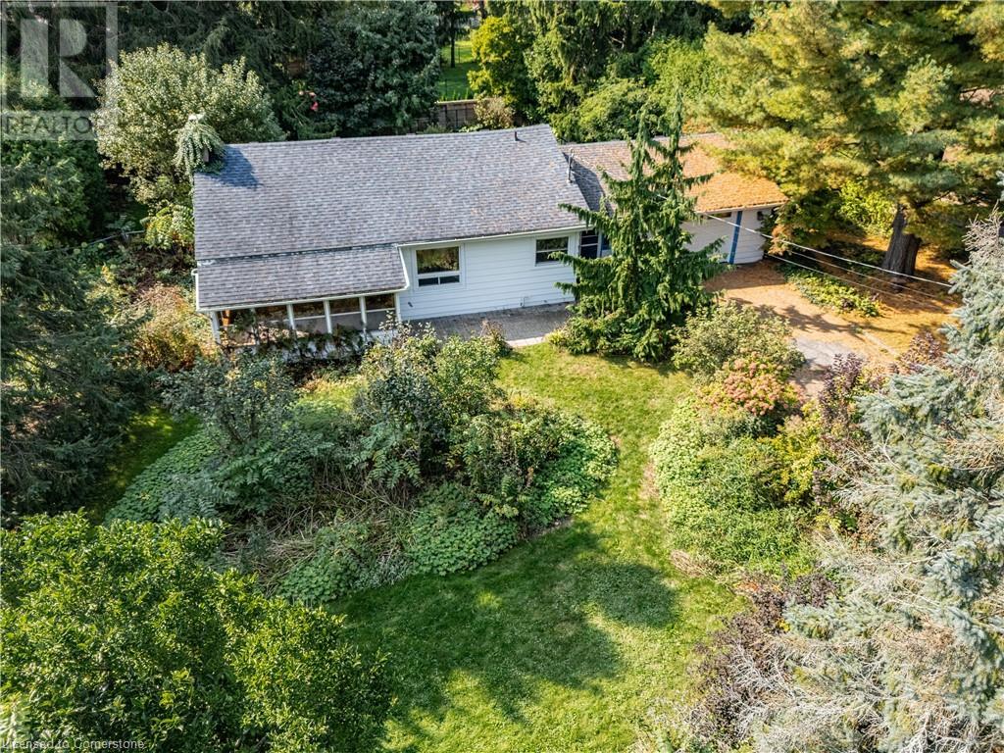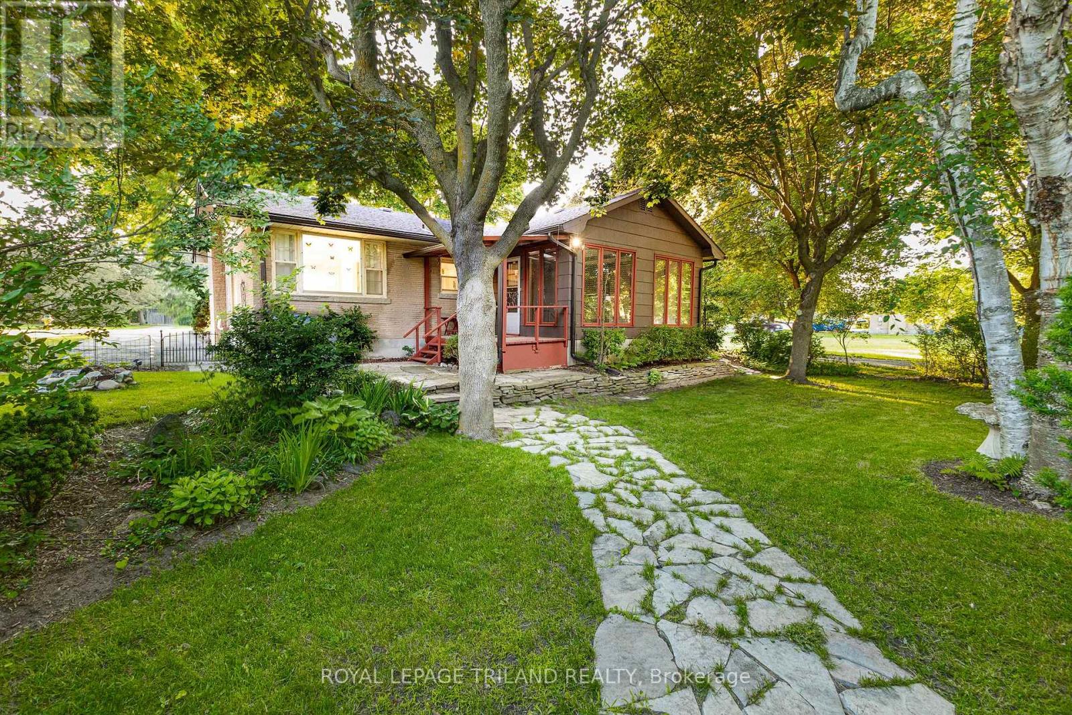54 A Butterworth Avenue
Toronto, Ontario
LOCATION LOCATION, Close to all amenities, Go train, TTC, Aprx 20 minutes Dr from Downtown. Fairlynew custom built gorgeous 4 bedrooms house. Luxury 4-Bdrm + 4. Modern Look, Harwd Fl Throughout Main & 2nd Lvl, Pot Lights, Crown Mouldings, High Ceil. Eat-In Kitchen, Centre Island, Quartz Counters, Backsplash., W/O To Deck, B/I Fireplace. Primary Bdrm W/ 4-Pc Ensuite Including Soaker Tub & Shower, W/I Closet. **** EXTRAS **** Any query pls email enamrealtor@gmail.com (id:50886)
Century 21 People's Choice Realty Inc.
Lower - 111 Courtlands Drive
Toronto, Ontario
Spacious one-bedroom unit available for rent in a family-oriented neighborhood! Conveniently located near parks, public transit, Highway 401, shopping, and dining options. Perfect for a single professional or a couple looking for a comfortable & a convenient lifestyle. The upper level is occupied by the homeowners. One parking space is included along with an in-house shared laundry. Tenant(s) responsible for 30% of the utility costs. This bright & well-maintained unit comes with optional furnishings, including a living room table, twin mattress with box spring, work-from-home desk, and a stool for use during the lease. Please note that the 2nd room in the basement is used by the landlord as a personal exercise space. However, they will be highly respectful of the tenant's privacy and will ensure minimal disruption. The space will be used only at set times, with prior notice to the tenants to ensure comfort & consideration! **** EXTRAS **** One (1) Driveway Parking Space.Fridge, Stove, Hood Fan, Shared Washer & Dryer, & All Light Fixtures. **Tenant to Pay 30% Of Utilities** (id:50886)
Keller Williams Referred Urban Realty
111 Harmony Road S
Oshawa, Ontario
This newly renovated (2024) 3-bedroom, 2-bathroom home offers full flexibility for developers, investors, or buyers looking for a move-in-ready property with exciting development potential. Situated on a corner lot, you can either keep the existing structure and sever the lot to maximize profits or maintain the land as one for larger future projects the choice is yours with approved land severance permits (available upon request). The home features modern upgrades including brand-new hardwood floors, updated electrical, and 9-foot ceilings. The main floor has a spacious layout with a newly updated kitchen and office, while large windows brighten the upstairs bedrooms. With a separate entrance to the finished basement, which includes a full bathroom, there's potential for rental income as well. Located on a quiet court just steps from public transit, this property offers an ideal combination of modern living and flexible development opportunities. (id:50886)
Sotheby's International Realty Canada
1407 - 501 Yonge Street
Toronto, Ontario
Bright And Spacious 1+1 Unit Teahouse Condo In The Absolute Heart Of Downtown.Large Wall Unit In Living With Built-In Foldable Can Serve As Tv Placement, Dining Table Or Work/Study Station. Den Can Be Used As A Second Room /Study/Office Area. Steps To Subway Station, Groceries, Universities, Hospitals, Financial & Shopping Districts, Restaurants And Much More! **** EXTRAS **** S/S Fridge, Stove, Dishwasher, Range Hood, Microwave, Washer And Dryer And Elfs. (id:50886)
Century 21 King's Quay Real Estate Inc.
405 - 335 Lonsdale Road
Toronto, Ontario
One of a kind contemporary, newly renovated & fully furnished & equipped. 1 Bed + Ofc. condo in the Heart of Forest Hill Village. Top quality finishes & furnishings. Hardwood floors throughout. Professionally done by a designer, incl. custom live edge desk, sectional, 55"" TV, custom headboard in bedroom. Huge foyer closet. Just bring your clothes & move in! Parking & locker included. Also for Sale MLS # C9779335. (id:50886)
Forest Hill Real Estate Inc.
405 - 335 Lonsdale Road
Toronto, Ontario
One-of-a-kind contemporary, newly renovated 1 bed plus office condo in the heart of the Forest Hill Village. Fully furnished & equipped, right from the furniture, to the dishes, to the art, to the coffee maker+++. Top quality finishes & furniture. Hardwood floors throughout. Renovated kitchen with with loads of cupboard space. Professionally and tastefully done by a designer, including custom live edge desk, 55-inch TV, custom headboard in bedroom. Huge foyer closet. Just bring your clothes & move right in! Parking & locker. Also for Lease MLS #C9778513 (id:50886)
Forest Hill Real Estate Inc.
326 Mckee Avenue
Toronto, Ontario
Premium high-demand area in North York for builders, investors, and self users! Well maintained backsplit house, 3 bedroom with great layout. Renovated with hardwood floor new windows, new 2 baths new engineer fl, family room w/ big bay window & w/o to deep mature rear garden , long driveway can fit 6 extra cars on the drive way . Separated entrance and basement has a separated kitchen can be used out as a rental unit for $$$. Situated In Top-Ranking Schools(Earl Haig SSDB), Easy Access To TTC, Parks, Bayview Village, Empress Walk, Hwy 401, Subway, Shops &Restaurants. (id:50886)
Aimhome Realty Inc.
808 - 250 Lawrence Avenue
Toronto, Ontario
BUILDER DIRECT - Spacious Two Bedroom Suite At 250 Lawrence At Avenue Rd By Graywood Developments. Ideal split-bedroom layout. 250 Lawrence Backs Onto The Douglas Greenbelt & Is close To Bedford Park, Lawrence Subway, 401, Downsview Park, York University, Havergal College. This Luxurious Suite Features An Open Floor Plan With Floor To Ceiling Windows. 1 Parking and Locker Included **** EXTRAS **** Amenities: Co Working Lounge, Party Room, Roof Top Lounge & Bbq, Concierge, Dog Wash Station & Gym/Yoga Studio (id:50886)
Century 21 Atria Realty Inc.
903 - 9 Bogert Avenue
Toronto, Ontario
This 2 Bedroom 2 Bathroom + Den Is Spacious, Modern, And Light-Filled With Floor To Ceiling Windows Throughout. Rare Corner Unit, Built-In Stainless Steel Appliances, Kitchen Island, Backsplash, Balcony, Closets In Both Bedrooms, 2 Full Bathrooms. Underground Parking And Locker Included! (id:50886)
Right At Home Realty
14 Old Main Street S
Waterford, Ontario
Recently updated and well maintained triplex for sale in a quiet location, complete with a detached garage. Full leased to good tenants who are in good standing. All units have been completed renovated in the past five years with all new kitchens, bathrooms, flooring, fixtures, furnaces, water heaters, in-suite laundry facilities including the washers, dryers and all major appliances. Separately metered gas, water/wastewater & hydro. New staircase to units 2& 3. Deep backyard with plenty of parking on both sides of the home. Book a viewing and take advantage of this turn-key offering. (id:50886)
RE/MAX Twin City Realty Inc
407 - 17 Cleave Avenue
Prince Edward County, Ontario
PORT PICTON - A luxury Harbourfront Community by PORT PICTON HOMES: The Carter building - Enjoy the ease of stylish condominium living! This building hosts 38 condo suites with balconies or terraces, climate controlled underground parking and storage lockers. Suite 407 (1430 sq ft) features 2 spacious bedrooms, 2 bathrooms and expansive kitchen and living room looking out to your balcony. Standard features include engineered hardwood throughout, quartz countertops, tiled showers/tubs, fireplace and more. It's a quick walk to the Claramount Club that will host a new fine dining restaurant and pub, spa, fitness facility, indoor lap pool, tennis. Experience the tranquility of Port Picton with freedom from property maintenance. See Virtual Tour. (id:50886)
RE/MAX Quinte Ltd.
195 William Street N
Kawartha Lakes, Ontario
Charming and move-in ready! This cute and cozy 2-bedroom, 1-bath home is perfect for first-time buyers or those looking to downsize. Enjoy the convenience of a detached 14'x24' garage, a brand-new roof, and a modern kitchen that opens to a private rear deck ideal for morning coffee or evening gatherings. The expansive, partially fenced backyard offers endless possibilities for relaxation or entertaining. Don't miss out on this gem, schedule your viewing today and make it yours! (id:50886)
Affinity Group Pinnacle Realty Ltd.
Ptlt 19 Old Danforth Road
Alnwick/haldimand, Ontario
Discover a peaceful 1.4-acre property in the quaint Hamlet of Grafton, just a short walk from Shelter Valley Creek and the nearby Cobourg East Campground. Surrounded by mature trees and local wildlife, this property offers a tranquil setting for relaxing and enjoying nature, just a quick drive to Cobourg and Wicklow Beach. Winding trails lead to quiet spots throughout the property, with a cedar nursery and new trees adding to the established forested landscape. A charming replica 1867 cabin and two storage buildings offer both rustic appeal and practical storage, while a limestone driveway and outdoor seating areas provide convenient access and comfortable spots to unwind. For those interested in an off-grid or eco-friendly lifestyle, this property offers the perfect blend of privacy and connection to nature, set amidst farms and cornfields but close to local conveniences. Don't miss this chance to own a serene retreat close to city amenities. Currently being sold for recreational purposes (id:50886)
Tfg Realty Ltd.
711 - 250 Lawrence Avenue
Toronto, Ontario
BRAND NEW DIRECT FROM BUILDER. South Exposure Prestigious 1 Bedroom Suite At 250 Lawrence At Boasts An Open Floor Plan With Floor To Ceiling Windows. Parking/Locker Available For Purchase Avenue Rd By Graywood Developments. 250 Lawrence Backs Onto The Douglas Greenbelt And Is Steps To Bedford Park With A Plethora Of Parks, Restaurants, Retail, Schools & Cafes. Parking Included **** EXTRAS **** Amenities: Co Working Lounge, Party Room, Roof Top Lounge & Bbq, Concierge, Dog Wash Station,& Gym/Yoga Studio. 1 Parking Included (id:50886)
Century 21 Atria Realty Inc.
1148 Concession 6 South Nottawasaga
Clearview, Ontario
Embrace the potential of this extraordinary 180+ acre property, perfect for creating a luxurious estate or serene weekend retreat. Nestled amidst scenic rolling hills, it offers panoramic views of the bay and picturesque countryside, making it a truly rare find. With a variety of potential building sites, this property features over 10 kilometers of private hiking trails that invite you to explore its natural beauty. A mature 30-acre forest of maple and pine trees adds privacy and charm, while 156 acres of fertile, tillable land are currently leased for cash cropping. For outdoor enthusiasts, this property’s location is ideal—only 10 minutes from the charming village of Creemore and a quick 15-minute drive to Collingwood. Enjoy year-round activities with nearby ski clubs, including Devil's Glen (10 minutes away) and Osler Bluff (19 minutes away), and reach Mad River Golf Club in under 10 minutes. The property also includes a large 70x30 drive shed with hydro and new siding as of 2021, perfect for equipment storage or workshop needs. Here, you’ll find a unique blend of tranquility, accessibility, and endless possibilities in the heart of Southern Georgian Bay. (id:50886)
Sotheby's International Realty Canada
778 The Ridge Road
Wollaston, Ontario
Great getaway property on 7.7 acres. The long driveway in provides privacy & leads to the large trailer which awaits your finishing touch. Property is under renovation and features newer windows & doors with one being a sliding door walkout to your future deck. The interior is divided for a future kitchen/living room combination, 2 bedrooms and a bathroom. Trailer is insulated & wired. Close to ATV & Skidoo trails as well as numerous lakes for year round enjoyment! (id:50886)
RE/MAX Country Classics Ltd.
2 - 540 Mary Street E
Whitby, Ontario
Close to downtown condo in a great location. Features a private yard and patio. 1153 sf and built in 1971 as per MPAC. Three bedrooms, eat-in updated kitchen and a laundry room area. Updated laminate flooring and decor. Wall heat pump for air conditioning or heating with electric baseboard back-up. Heat pump for heating and cooling installed in 2021. Updated hydro panel 2021. Located in a quiet area within the complex. This is a great place to start or invest. **** EXTRAS **** Storage area at the bottom of the stairs. (id:50886)
RE/MAX Jazz Inc.
38 Parker Avenue
Ancaster, Ontario
Nestled in Ancaster's prestigious Oakhill neighbourhood, this charming home sits on a stunning 80' x 100' mature lot with meticulously maintained grounds. Feat 3+1 bdrms & 2 baths, this residence offers ample space and is loaded w/ feat. The main lvl boasts beautiful hardwood flrs, an open-concept liv/din rm w/ a gas FP & crown moulding. The attractive kitch is equipped w/ white cab, S/S app, & granite. The primary bdrm feat built-in cab & sliding drs leading to the rear yard. The 2nd bdrm is adorned w/ a large bay window, while the 3rd bdrm provides generous space. The updated 4-pc bath incl a stylish glass shower. The f-fin lower lvl offers plush broadloom, a lrg rec rm, a 4th bdrm, & a 4-pc bath w/ jetted tub & corner shower. Add int feat incl large windows for abundant natural light, upgraded lighting fix, pot lighting, an alarm sys, & more. Outside, enjoy exceptionally manicured grounds w/ interlock walkways and patios, a rear storage shed, and lush foliage. Mechanical upd in '15 incl roof shing, furn, gas FP, & attic insulation. This prime location provides easy access to the Dundas Valley Conservation Area, parks, schools, the shops, restaurants, & amenities of Ancaster's village core, and major transportation routes. Plus, there's a single-car grg w/ a covered walkway to the side door and surfaced parking for multiple vehicles. (id:50886)
Royal LePage State Realty
227 Macnab Street S Unit# 14
Hamilton, Ontario
Welcome to Merksworth Apartments, a charming top-floor, 2-bedroom, 1-bathroom co-op apartment in Hamiltons historic Durand neighbourhood. Built in 1953, this 864 sq. ft. unit combines classic character with modern updates. The spacious living room, with elegant sconce lighting and oversized windows, fills the space with natural light, showcasing the engineered laminate floors throughout. The updated eat-in kitchen boasts modern cabinetry, quartz countertops, stainless steel appliances, and a stylish backsplash. A newer faucet, sink, and convenient pantry add both function and flair.A sleek barn door leads to the bedroom wing, featuring a spacious primary bedroom with a window air conditioning unit, and a second well-sized bedroom perfect for guests or a home office. The four-piece bathroom includes a shower/tub combination for added comfort. This unit offers multiple storage closets, exclusive use of a storage locker (#14), and access to on-site coin-operated laundry facilities. The $500/month co-op fee covers exterior maintenance, building insurance, heat, water, and taxes, making life hassle-free. This co-op community is entirely owner-occupied, fostering a close-knit environment with no rentals permitted. Ideally located, you're just a short walk from shops, restaurants, parks, trails, public transit, and St. Josephs Hospital. With easy access to McMaster University, Mohawk College, major transportation routes, and the Hamilton GO Transit station (with direct access to Toronto), convenience is at your doorstep. Merksworth Apartments offers a rare opportunity to live in a quiet, owner-occupied community in one of Hamiltons most sought-after neighbourhoods. Please note, mortgage financing is not available for this co-op, and prospective residents must be approved by the board of directors. (id:50886)
Royal LePage State Realty
1119 Cooke Boulevard Unit# B323
Burlington, Ontario
Available immediately. 2 bed / 2 bath corner condo apartment at THE WEST in Burlington’s Aldershot neighbourhood, just steps to the Aldershot GO station and easy access to area highways. The carpet free unit boasts 9 ft. ceilings, wall to wall windows and multiple sliding doors to let in plenty of natural light and provide access to the spacious 359 sq. ft. balcony that wraps around 2 sides of the unit. Features include stainless steel fridge, stove, dishwasher and range-hood, quartz countertops, 4 piece ensuite bath, main bath with glass enclosed shower, large closets, wide plank flooring, window coverings for privacy and in-suite laundry! 1 Underground parking spot. The building amenities are well suited to this upscale development - concierge, fitness centre, party room with catering kitchen, lounge area, fireplace and private terrace plus a roof-top terrace with fire-pit. This is a great location for all - cafes and restaurants, shopping, parks, community pool and Lake Ontario close by. Tenant pays utilities. (id:50886)
Keller Williams Edge Realty
3 William Street
Carlisle, Ontario
Welcome to 3 William Street, a charming 1 bedroom, 1 bathroom bungalow on a tranquil 111' x 141.9' mature lot in picturesque Carlisle. Built in 1953, this home offers 1,170 sq ft of living space, surrounded by lush foliage for privacy and a retreat-like atmosphere, with urban amenities nearby. Enter through the 3-season sunroom into a spacious foyer that opens to a large formal living room featuring a cozy wood-burning fireplace—perfect for intimate evenings. The eat-in kitchen is bright and functional, while the oversized primary bedroom—formerly two bedrooms—offers ample space, double closets, and sliding doors to a backyard oasis with mature greenery. The 3-piece bath includes a walk-in bathtub with ensuite privileges. The partially finished lower level features a large recreation room with a wood stove, offering a cozy space for relaxation, as well as a utility area and various storage options. The oversized garage provides ample parking and inside entry to a mudroom with laundry facilities. Located on a quiet street steps from Carlisle Memorial Park and the Recreation Centre, this property is ideal for outdoor enthusiasts, offering swings, playgrounds, and a baseball diamond just a short stroll away. Notable updates include the furnace and central air conditioning (2020), enhancing comfort year-round. Carlisle is known for its beautiful green spaces, making it a haven for nature lovers and those seeking serene country living. Just a short drive to the many amenities available in Waterdown, Burlington, or Hamilton, this home offers a unique blend of comfort, privacy, and community charm—an excellent opportunity in a desirable location. Property being sold in 'as-is' condition. (id:50886)
Royal LePage State Realty
134 Angler Avenue
Port Dover, Ontario
Welcome to your dream home! This charming 9-year-old brick and stone bungalow is nestled in the serene community of Port Dover, perfectly situated between Hamilton and Brantford. The property features four spacious bedrooms and three beautifully designed bathrooms, providing comfort and privacy for the whole family. With two distinct living areas, this home offers plenty of space for both relaxation and entertaining. The modern kitchen is equipped with a pantry, giving you ample storage and counter space for all your culinary needs. A double garage provides room for vehicles and additional storage, ensuring you have space for everything. One of the highlights of this home is its private backyard, which backs onto a peaceful forest with no rear neighbors. This natural setting allows you to enjoy a tranquil, nature-filled retreat right at your doorstep. Windows throughout the main floor and basement fill the home with abundant natural light, creating a bright and airy atmosphere. The home also boasts ample storage space throughout, making it ideal for family living. Set in a quiet, close-knit community, this bungalow offers all the peace and calm of rural life, yet is just a short drive from city amenities. Don’t miss this rare opportunity to own a beautiful home in Port Dover’s sought-after neighborhood. Schedule a viewing and experience this stunning bungalow for yourself! (id:50886)
RE/MAX Twin City Realty Inc
2787 Buroak Drive
London, Ontario
TO BE BUILT AT A LIMITED TIME PRICE! Hazzard Homes presents The Broadstone, featuring 2704 sq ft of expertly designed, premium living space in desirable Foxfield. Enter into the front door into the double height foyer through to the bright and spacious open concept main floor featuring Hardwood flooring throughout the main level; staircase with black metal spindles; generous mudroom, kitchen with custom cabinetry, quartz/granite countertops, island with breakfast bar, and butlers pantry with cabinetry, quartz/granite counters and bar sink; expansive bright great room with 7' windows/patio slider across the back. The upper level boasts 4 generous bedrooms and three full bathrooms, including two bedrooms sharing a ""jack and Jill"" bathroom, primary suite with 5- piece ensuite (tiled shower with glass enclosure, stand alone tub, quartz countertops, double sinks) and walk in closet; and bonus second primary suite with its own ensuite and walk in closet. Convenient upper level laundry room. Other standard features include: stainless steel chimney style range hood, pot lights, lighting allowance and more. (id:50886)
Royal LePage Triland Premier Brokerage
585 Victoria Street
Strathroy-Caradoc, Ontario
Fresh off an extensive renovation, this sparkling gem tucked away on a mature breathtaking lot is MOVE-IN READY! Plus, with the numerous principal rooms & the expansive lower level, there is palpable potential to expand your living space with another bedroom, office, bathroom, etc. However, the completely renovated main level with 3 bedrooms + sunroom (ideal guest suite or guest bedroom), renovated kitchen w/ brand new quartz countertops, large living/dining room with wood fireplace, a BRAND NEW full bathroom, and the lower level family room (also just renovated) are sure to impress! Along with the full 2024 renovation, a plethora of other updates were just done by the current owners: furnace & A/C in 2023, new OWNED hot water tank in 2023, new washer/dryer in 2022 w/ laundry tub, brand new front door, new garden shed, a variety of updates to plumbing & electrical fixtures, the list goes on! And the roof, electrical panel, and lots of plumbing & wiring updates were done in recent years by the previous owner, all of which are in fantastic shape. Bottom line, this solid brick bungalow doesn't need a thing, but it's the gorgeous parcel of land loaded with mature trees & attractive landscaping that really makes this offering stand out in this price range. This unique & stunning property has you nestled into your own private forest providing seclusion & serenity that will surprise and delight! Not only will this location have you feeling as if you are living in a natural sanctuary, you'll also enjoy the privacy of only having neighbors on one of 3 sides, with the back and northern borders of the property running along green space. Step off your covered porch, take the flagstone walkway to grab some firewood to stock up the firepit, & enjoy a truly isolated backyard setting surrounded by nature at every turn. Even the front yard offers a similar ""away from it all feeling"" with its abundance of mature trees. What a spot, ready to go for immediate possession today! **** EXTRAS **** Carbon Monoxide Detector, Dryer, Hot Water Tank Owned, Range Hood, Refrigerator, Smoke Detector, Stove, Washer, window coverings where existing, workbench, shelving in basement, garden shed (id:50886)
Royal LePage Triland Realty





