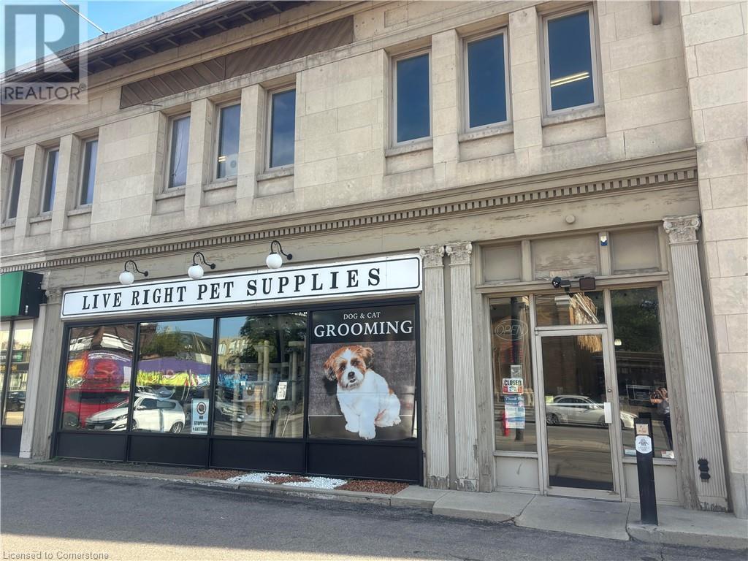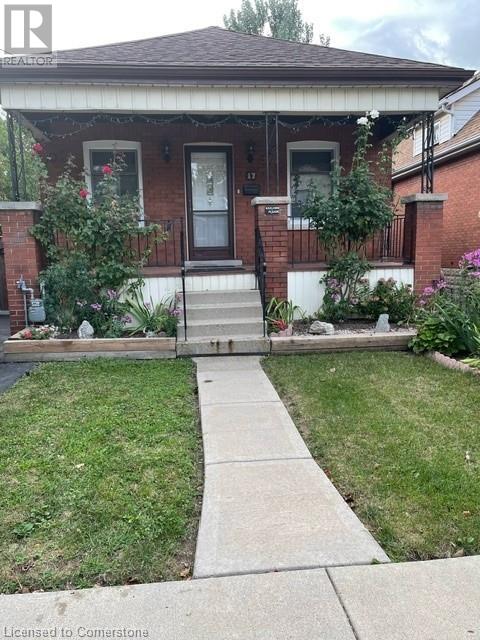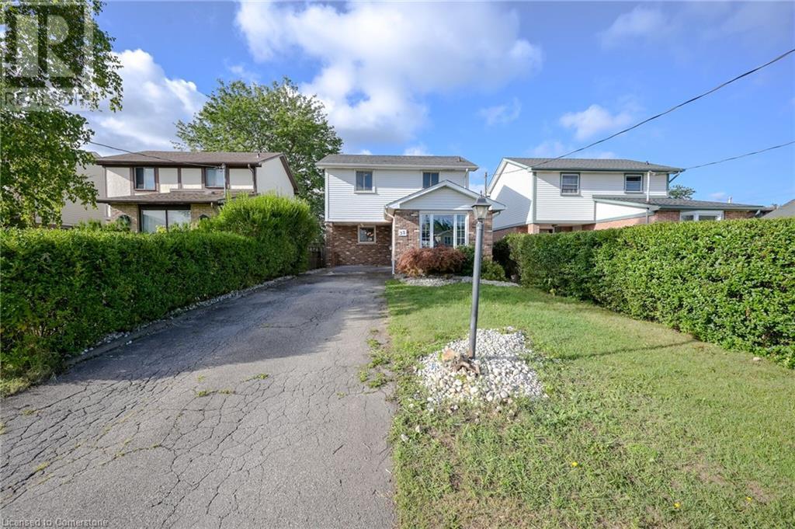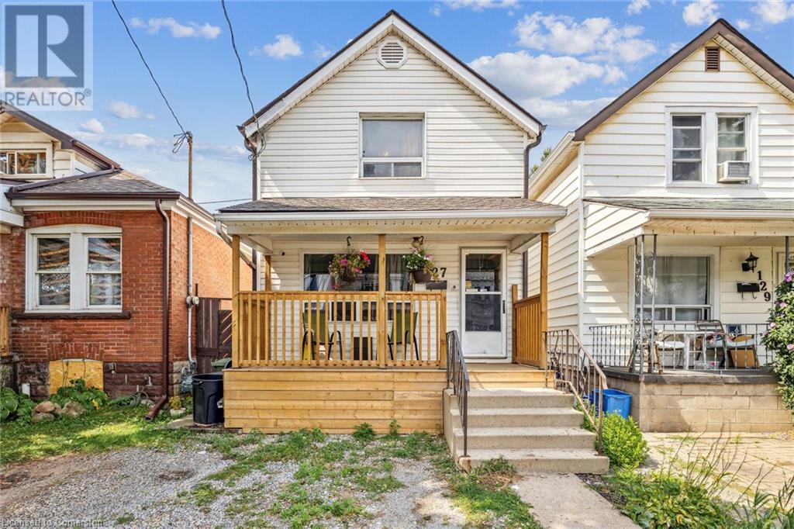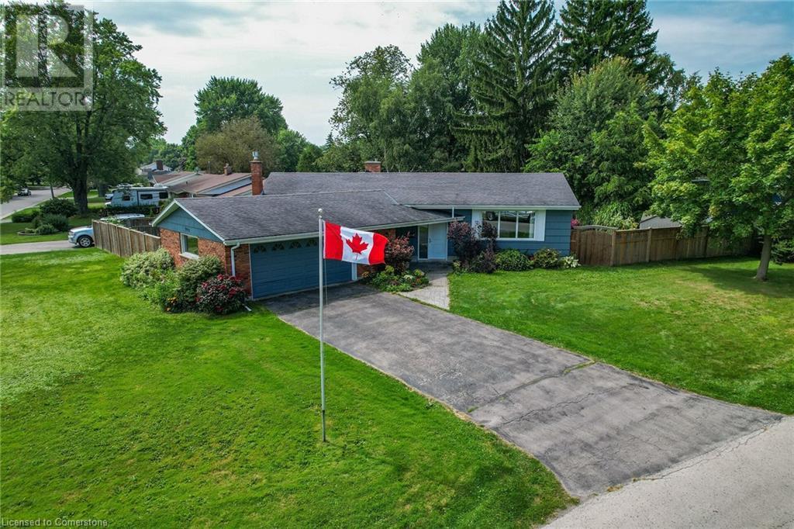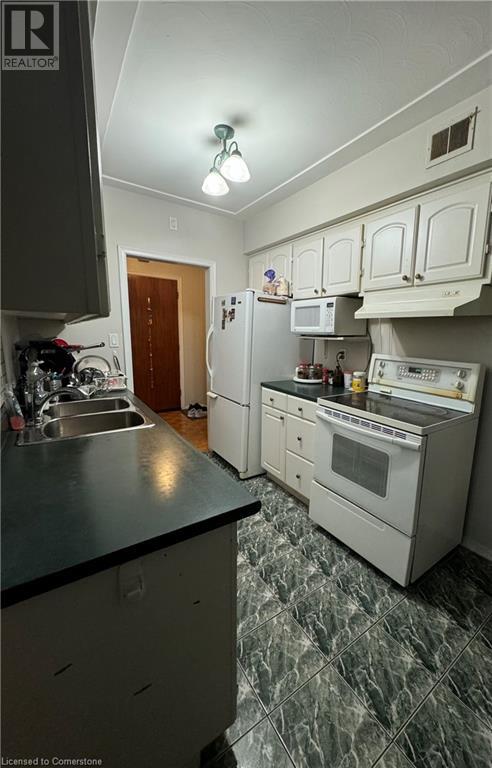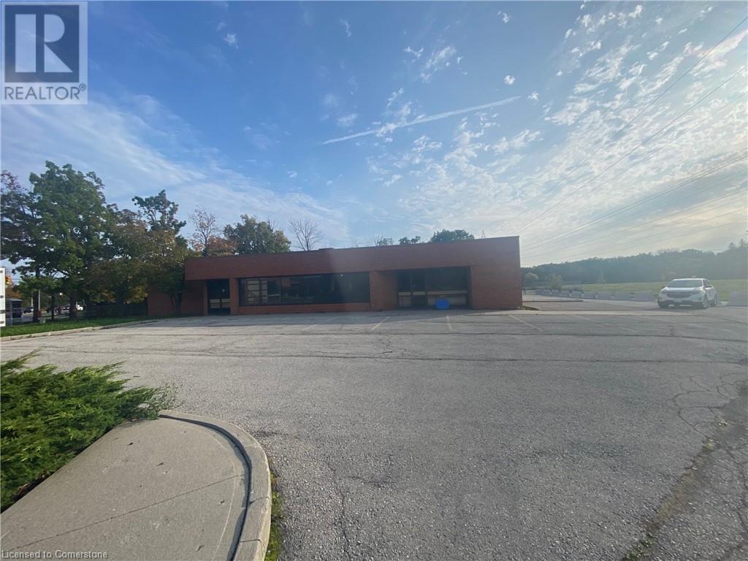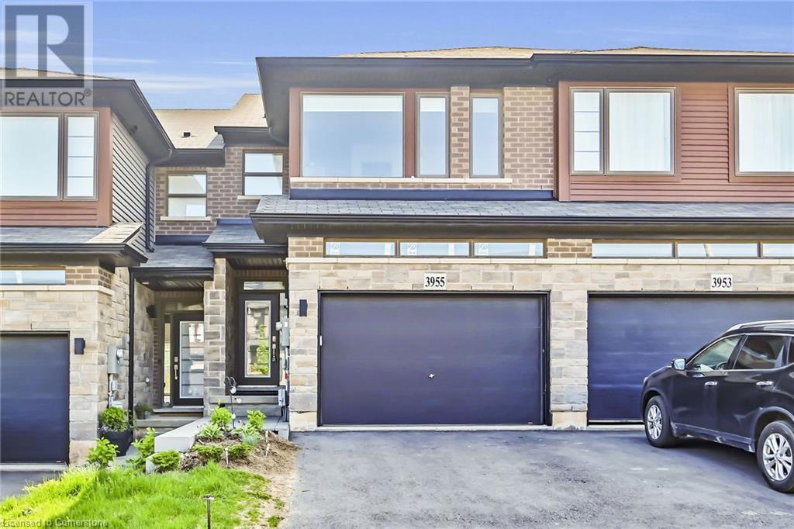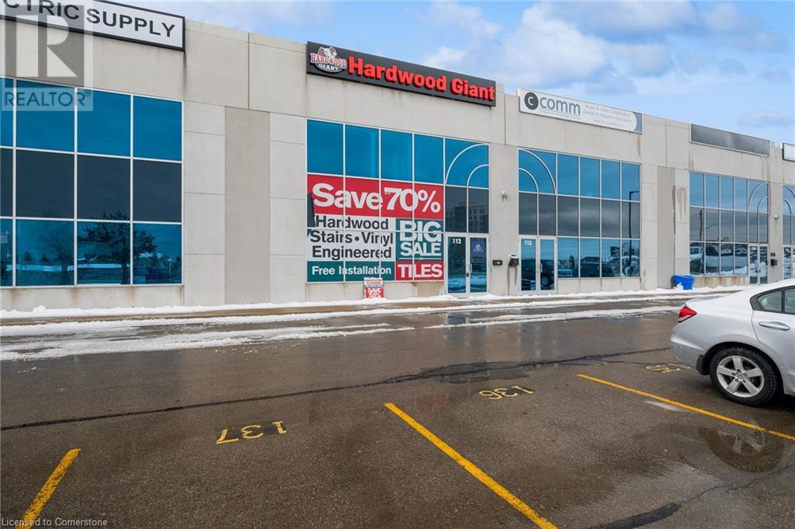208 Picton Street E
Hamilton, Ontario
Great location close to Bayfront park. This semi detached bungalow has been fully renovated 4 bedrooms 2 kitchens 2 baths separate walk up basement private entrance. Private drive and single car garage. Deep lot 146 feet. Close to west harbour go station and Pier 4 park . Property being sold in as is where is condition. Main floor and basement currently rented as two separate units. (id:50886)
Keller Williams Complete Realty
30 Philomena Drive
Hamilton, Ontario
BEAUTIFUL FULLY FINISHED ALL BRICK 2 STRY HOME, LOC IN A QUIET SOUGHT-AFTER WEST MOUNTAIN NIEGHBORHOOD. SITUATED ON LRG LOT WITH CONCRETE DRIVEWAY, MINS TO SCHOOLS , PARKS , SHOPPING, PUBLIC TRANSIT AND HIGHWAY ACCESS, BRIGHT AND AIRY INTERIOR THROUGHOUT, 4 BEDRMS, 2.5 BATHS, LAG EAT IN KITCHEN, LARGE FAMILY RM W/FIREPLACE. SLIDING DOORS OFF DINETTE TO LARGE PRIVATE REAR YARD GREAT FOR ENTERTAINING FAMILY AND FRIENDS. FINISHED BSMT WITH LARGE RECRM, LOADS OF STORAGE AND MUCH MORE. ATTACHED SCHEDULE B AND FORM 801. RSA. (id:50886)
Royal LePage State Realty
203 Main Street E Unit# 2
Hamilton, Ontario
BUSINESS SOLD SEPRATELY. 4300SQ FT OF RETAIL/BUSINESS SPACE AVAILABLE. (id:50886)
RE/MAX Escarpment Realty Inc.
17 Park Row N
Hamilton, Ontario
Welcome to this charming all-brick home, featuring two bedrooms with the potential to easily convert back to a three-bedroom layout by adding just one wall. This well-maintained property offers an inviting open porch at the front and an enclosed porch at the back. The home includes updated windows, a detached garage, and an additional concrete pad at the rear, providing ample parking space. The kitchen boasts extended-height cabinetry and a convenient pantry, offering plenty of storage. An unfinished basement for extra room. Located in a vibrant neighborhood, this home is just a short distance from shopping, transit, schools, and churches. R.S.A. (id:50886)
The Effort Trust Company
15 Argyle Street S
Caledonia, Ontario
Discover this stunning semi-detached home, nestled in the heart of Caledonia. This spacious 4-bedroom, 2.5 bathroom gem is designed for modern living, offering everything a growing family or discerning buyer could want. As you enter, you'll be greeted by a bright and airy open-concept living space, perfect for family gatherings or cozy nights in. The contemporary kitchen, complete with a sleek cabinetry, ample counter space, and stainless steel appliances, makes cooking a joy. Upstairs, the master bedroom is a true sanctuary, featuring a private walk-out balcony. Imagine enjoying your morning coffee or winding down in the evening with a tranquil view, all from the comfort of your own bedroom. The additional 3 bedrooms are generously sized, providing plenty of room for family, guests, or a home office. The fully finished basement offers even more living space, ideal for a media room, play area, or fitness zone - the possibilities are endless. Outside, the private backyard is perfect for summer barbeques or simply relaxing in your own green space. Located in a well-established, family-friendly neighborhood, this home is just minutes from top-rated schools, parks, shopping, and all the amenities Caledonia has to offer. Plus, with easy access to major highways, you're just a short drive from the city's attractions. Don't miss out on the chance to call this beautiful property your own. Schedule a viewing today & fall in love with everything this Caledonia home has to offer! RTSA. (id:50886)
Homelife Professionals Realty Inc.
3050 Erin Centre Boulevard Unit# 118
Mississauga, Ontario
Bright And Spacious 1 Bedroom End-Unit Townhouse With Park Views. Great Open-Concept Layout With Large Living/Dining/Kitchen Area With Laminate Flooring, Glass Panel Door And Oversized Side Windows. Tons Of Countertop Space In The Fully Equipped Kitchen With Espresso Colour Top And Bottom Cabinets. Tiled Foyer/Mud Room With Access To Garage And Large Double Closet. Exclusive Garage Parking Space Included And Lots Of Visitor Parking Available. Bonus Storage Space Great For Bikes And Strollers. Enjoy The Use Of A Private Fenced Terrace Great For Bbq'ing And Sitting Out In Front Of The Park Space. (id:50886)
RE/MAX Escarpment Realty Inc.
900 Nebo Road
Hamilton, Ontario
Industrial facility in the Red Hill South Business Park on 11.5 acres. Fully open main building of approximately 60,000 square feet and an excellent clear height range of 42-52 feet. Building has potential to be expanded or subdivided. Multiple drive-in, and grade level loading doors. Secondary, freestanding office building off approximately 4000 square feet with reception, offices, boardroom, and employee facilities. Prestige Business Park (M3) zoning allows many uses with the property being most suitable for manufacturing, transportation, building/contracting supply, and it's current use as a solid waste recycling and transfer station. Property is well situated for potential future area improvements including connection to sewer services from Dickenson Road, and being in close proximity to the proposed Dartnall Road expansion. Quick drive to Redhill/Linc and QEW access. Many major amenities also nearby. (id:50886)
RE/MAX Escarpment Realty Inc.
1250 Fennell Avenue E Unit# 4
Hamilton, Ontario
Welcome to 1250 Fennell Avenue East Unit 4. Located on the desirable Hamilton Mountain surrounding everything you need! Newly renovated one bedroom apartment is extremely well kept with a spacious living room, kitchen with plenty of cupboard space, a 4 piece bathroom and lots of bright windows throughout! There is a laundromat located on the first level of the building and parking is located in the back EXTRA $50. Included in Lease Costs: Heat and Water. Conveniently located near PUBLIC TRANSIT, parks, schools, grocery stores, restaurants and more! Do not miss out on this move in ready apartment! (id:50886)
Royal LePage State Realty
648 Halloway (Upper Level) Drive
Kingston, Ontario
HIGHEND UPPER LEVEL HOUSE IN A VERY DESIRABLE NEIGHBOURHOOD IN KINGSTON ONTARIO. 4 BEDROOMS PLUS 2 BATHROOMS. RENT EXCLUDES UTILITIES. (id:50886)
RE/MAX Real Estate Centre Inc.
459 Enfield Road Unit# 4
Burlington, Ontario
Immediate storage space available in a well-maintained, highly secure building in Aldershot. Features include shared dock-level and drive-in shipping doors, providing convenient access for the loading and unloading of furniture, appliances, and more. The space has a separate entrance from the parking lot and is temperature-controlled. Sizes range from 500 to 1,500 sq. ft., depending on your needs. (id:50886)
Royal LePage Burloak Real Estate Services
183 Mill Street
Hamilton, Ontario
Welcome to park-like Privacy on 8 Acres steps from Downtown Waterdown. Comfort, elegance, and a sense of history. Panoramic Vistas from every window. Unique Custom-built one floor plan with timeless custom detailed interiors. Quarter Sawn Oak Floors,10' Ceilings, Heated Stone Floors, 9' Interior Doors, solid Oak staircase & much more. From the Grand Wooden Front Door with ornate detail, the Comfort & Beauty of a Southern style home is unmistakable. Hospitality exudes at first welcome, with a blend of classic & cozy style. Charming Farmhouse Kitchen w/oversized marble island, luxe appl's. incl., 6 Burner Dacor Gas Range, is open to comfortable Family Room w/Fireplace & Forest views. Exquisite French Door w-o to inviting All Season Room w/heated floors & floor to ceiling windows overlooking Grindstone Creek. Elegant Dining Room with breathtaking views. Graceful Separate Living Room w/exquisite gas Fireplace. Primary Suite is a luxurious sanctuary w/elegant walk-through wardrobe, lavish 5pc Ensuite & w-o to Terrace w/Forest views. Private 2nd Bedroom w/full ensuite Bath. Walk-out to beautiful 840 sq. ft. IPE Wood Deck w/glass railings & immerse yourself in the natural beauty. The Lower Level is a full In-law or Guest suite with main floor Kitchen, Bedroom, 4 pc Bath & Family Room. Heated Drive, Entry Gate w/intercom, Generator. The property also offers a Guest House, a Studio/Workshop building & a 600 sq. ft. 1 Bedroom Cottage. Steps to D.T & Bruce Trail.Easy Hwy & GO Access. (id:50886)
RE/MAX Escarpment Realty Inc.
57 Tunis Street
St. Catharines, Ontario
Charming 2 Storey home featuring 4 Br + 1.5 bath, with approx. 1545 sq ft. Welcoming and bright main floor features a family room with vaulted ceiling, skylight and fireplace; a large kitchen with island and lots of cupboards, reverse osmosis water, and a large pantry; dining room with double doors leading to a lovely and private backyard; hardwood floors; finished basement with spacious rec room, 4th bedroom and laundry area. Water filtration in the entire home. Great location close to the Pen Centre, Brock University, and major hways. A fully insulated 10 by 10 shed in the backyard. Fridge 2022, Stove with dehydrator 2019, Dishwasher 2020, Washer and Dryer 2017, Roof 2016. Seller does not warrant the functioning of the fireplace. (id:50886)
Royal LePage State Realty
127 Grosvenor Avenue N
Hamilton, Ontario
Welcome to 127 Grosvenor Avenue North, Hamilton! This spacious 3-bedroom, 1-bathroom home is perfect for first time buyers and families needing an extra bit of space. As you enter the home your are welcomed by the spacious living room. The open concept kitchen and dining area with ample storage space is perfect for hosting guests. Through the sliding doors you step out onto a large deck great for a BBQ and the back yard, complete with storage shed. Perfect for relaxing on those hot summer nights. The second floor has 2 well appointed bedrooms with storage and closet space as well as a 4 piece bathroom. The basement contains an additional bedroom and a laundry/storage area. Close to schools, shopping and other amenities. (id:50886)
Keller Williams Complete Realty
998 John Street
Dunnville, Ontario
Pristine 1645 sq ft home with over 2600 finished living space located in Dunnville’s preferred residential Brelus Woods neighbourhood! 90'x 128' corner lot provides unique angled setting for this custom home with oversized double garage and private fenced back yard. Features well laid out main floor with loads of windows & patio door for natural lighting. Bright eat-in kitchen with granite countertops and loads of cabinets, formal living & dining rooms with hardwood floors, plus main floor family room with beautiful wood vaulted ceilings. 3 generous sized bedrooms and update bathroom. Finished lower level has recent flooring through-out and features large L shaped rec room with gas fireplace & wet bar, 4th bedroom & 3pc bath. Patio door access to composite deck with power awning, mature trees and landscaping. Includes 5 appliances, custom blinds throughout & garden shed. Enjoy all this great town & location has to offer- close to schools, parks, quaint downtown, Grand River & Lake Erie beaches. Truly a must see! (id:50886)
RE/MAX Escarpment Realty Inc
11 Woodman Drive S Unit# 308
Hamilton, Ontario
Welcome to 11 Woodman Drive S #308, in Hamilton! This charming 2-bedroom condo in Sunrise Towers offers a blend of comfort and convenience with HYDRO INCLUDED in rent. The building is well maintained and features a beautifully landscaped. Inside, you'll find gleaming parquet flooring, ample closet space, and generously sized rooms. Enjoy your private balcony that stretches the length of the unit, providing plenty of shade during the summer months. Additional amenities include on-floor laundry, one parking spot plus it offers hydro included in the monthly lease. The location is ideal, with easy access to public transit, schools, Red Hill, and the QEW. (id:50886)
Zolo Realty
46 Sea Breeze Drive
Port Dover, Ontario
This home is truly a dream - A sprawling bungalow set amidst lush, perfected landscapes, featuring a stunning 30x40 saltwater pool with an expansive composite deck with a shed that could easily be converted into a charming poolside cabana for entertaining and more. Inside, the home boasts a thoughtful layout with two spacious bedrooms on the main floor, making it an ideal home for families or those looking to retire in with the convenience of one-floor living. The interior is tastefully updated with porcelain tiles throughout, ensuring a modern and cohesive aesthetic. The fully finished basement is an entertainer's paradise, featuring a stunning bar with stone countertops, a dedicated entertainment area, two additional bedrooms, and a full bathroom with heated floors. This space offers endless possibilities for hosting guests or enjoying family time. Situated on a mature street with beautifully landscaped surroundings, this home is truly a rare find. Don't miss the opportunity to own this incredible property that promises a luxurious yet peaceful lifestyle. (id:50886)
RE/MAX Escarpment Realty Inc.
1396 Guelph Line
Burlington, Ontario
9,993 SF Freestanding industrial building on 1.1 acres. Approx 15% office space. Located on Guelph Line, just south of Upper Middle Road. Excellent exposure onto one of Burlington's major thoroughfares. Good clear height and two courier truck-level doors. Available January 1, 2025. (id:50886)
Colliers Macaulay Nicolls Inc.
3 Fallsview Road
Hamilton, Ontario
Nestled in the picturesque countryside near Webster's Falls, this lovely home offers a perfect blend of natural beauty and comfortable living. This 3+1 bedroom, 2.5 bathroom bungalow is an ideal retreat for those seeking tranquility and a connection to nature, all while enjoying the convenience of modern amenities. Step inside to find a warm and inviting living space. The open-concept layout seamlessly connects the living room, dining area, and kitchen, making it perfect for both relaxing and entertaining. Set on a generous lot, the outdoor space is just as impressive as the interior. The expansive backyard and heated salt water pool offers plenty of room for outdoor activities, gardening, or simply enjoying the serene surroundings. A large deck extends from the back of the home, providing the perfect spot for outdoor dining, morning coffee, or evening stargazing. The proximity to Webster's Falls means you're just moments away from hiking trails and scenic viewpoints. (id:50886)
New Era Real Estate
1318 Caen Avenue
Woodstock, Ontario
This beautifully designed 2-story house is nestled in a highly desirable neighborhood, just minutes from Highway 401, the Toyota Plant, parks, and schools. The home features 4 bedrooms, 2.5 bathrooms, and boasts a 9-foot ceiling on the main floor. Enjoy the open concept layout with high-end laminate flooring in the living areas, extended kitchen cabinets, a stylish backsplash, and a custom pantry. Upgraded tiles on the main floor add a touch of elegance. The dining area opens to the backyard, and there is convenient 2nd-floor laundry. (id:50886)
RE/MAX Escarpment Realty Inc.
RE/MAX Escarpment Realty Inc
20 Springstead Avenue
Hamilton, Ontario
Welcome to 20 Springstead Avenue, a well-maintained home in the friendly Lakepoint community in Stoney Creek. This detached 4 bedroom home offers a bright, spacious layout, with a cozy family room and a formal dining area perfect for gatherings. The modern kitchen, featuring stainless steel appliances and plenty of storage, flows into a sunny breakfast nook where you can enjoy your morning coffee. Upstairs, the primary bedroom comes with its own 4-piece ensuite, and the second bedroom has a 3-piece ensuite as well. There's also an additional 4-piece bathroom for the rest of the family. The basement is unfinished, offering a great opportunity to create the space you've always wanted. Step outside to a private backyard with a large deck, ideal for summer barbecues or simply unwinding in a beautifully landscaped setting. Located close to excellent schools, parks, shopping, and public transit, with easy access to major highways, this home is also conveniently positioned for commuting. If you're looking for a move-in ready home in a great neighborhood, 20 Springstead Avenue is worth a closer look. (id:50886)
Royal LePage Macro Realty
71865 Sunview Avenue
Dashwood, Ontario
STUNNING LAKEFRONT COTTAGE COMPLETELY REBUILT IN 2023, CONVENIENTLY NESTLED BETWEEN GRAND BEND AND BAYFIELD, TURN-KEY PARADISE AWAITS! Backing directly onto Lake Huron between Grand Bend and Bayfield, this breathtaking 4 season cottage is the epitome of luxury and easy living. Vacation time is made simple here where EVERYTHING in the cottage is brand new. Designed for the ultimate experience combined with low-maintenance ownership, this 3-bedroom retreat features jaw-dropping sunsets and endless activities. There’s even a 12x10 foot fully insulated Bunkie (also built in 2023) perfect for the kids or weekend visitors along with a tree house play area and custom climbing centre. Back inside there’s 2 bathrooms, laundry and a luxurious kitchen featuring Cambria countertops, black stainless steel appliances, breakfast counter and beautiful white cabinetry with pot drawers and built in organization. The entire interior of this home is cladded in beautiful white-washed tongue and groove pine and every inch of the space exudes elegance and comfort. The stunning cathedral ceilings lead your eyes to mind-blowing lake-views. Outside, you’ll enjoy a large deck, fire pit, outdoor shower and steps down to your private beach with new double seawall, there’s lookout areas for endless relaxation and the best beach & water recreation you could imagine. Furniture is negotiable, making this a true turn-key opportunity. Seize the chance to own your slice of paradise today! (id:50886)
Your Home Sold Guaranteed Realty Elite
3955 Crown Street
Beamsville, Ontario
Gorgeous two storey freehold Losani built townhouse in the heart of wine country with exquisite modern design and views of Lake Ontario and Toronto!! Quartz countertop in modern kitchen with Extended Cabinets, Hardwood in great Room. 3 Spacious Bedrooms with Nice sized hallway. Master Bed with nice sized Ensuite and Walk-in Closet. 4 piece bathroom on Second floor. Inside entry from garage. Minutes from QEW access and Go Parkside, Close to amenities. (id:50886)
RE/MAX Escarpment Realty Inc.
13 Erie Heights Line
Dunnville, Ontario
Ideal Lakefront 3 bedroom 3 season cottage on Lake Erie. 30 Minutes south of Grimsby. Shows very well with a detached oversized garage and a large rear deck facing the lake to enjoy the Lake wonders and great sunsets. (id:50886)
Royal LePage NRC Realty
442 Millen Road Unit# 112 (Level
Hamilton, Ontario
Excellent exposure, looking onto the QEW. Bright second-floor office with large working areas and one 2-pc bathroom. Parking in front of office. Price includes TMI, heat and hydro. Tenant to pay HST. Close to all amenities in Hamilton/Stoney Creek. 10 mins to Burlington and access to highway 403, 30 mins to St. Catharines and 45 mins from US border. (id:50886)
Keller Williams Complete Realty



