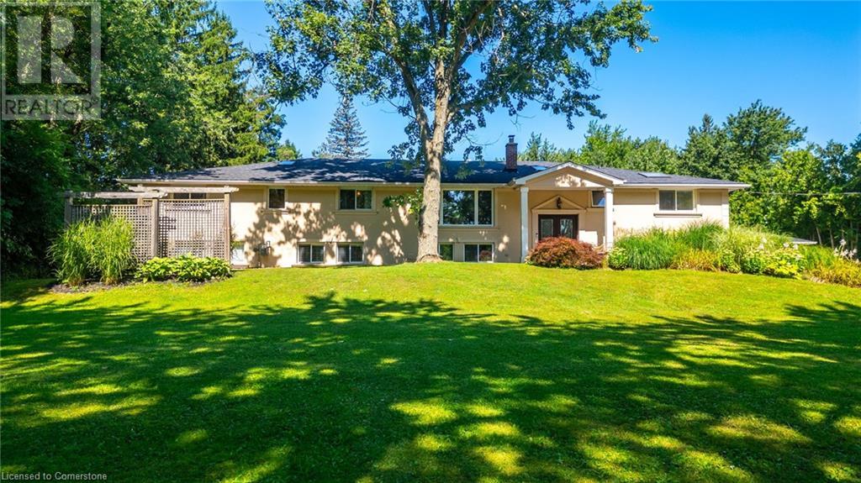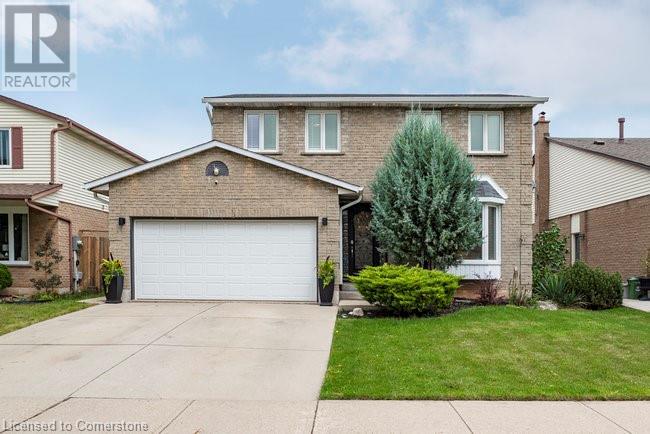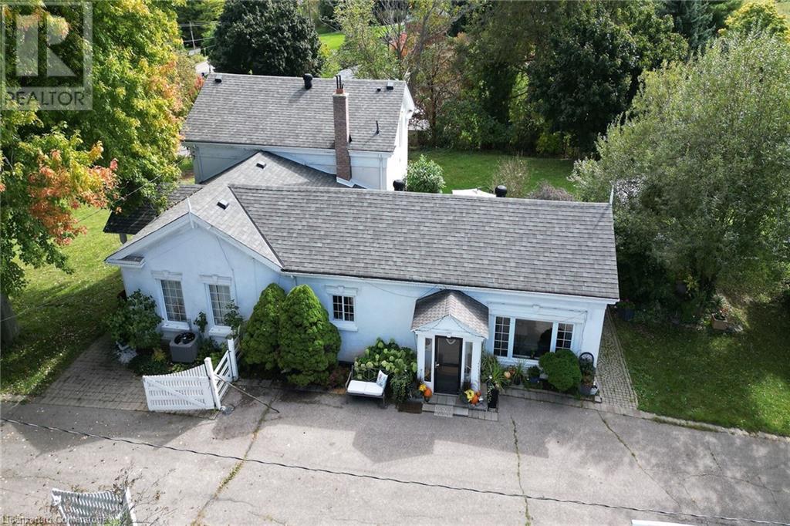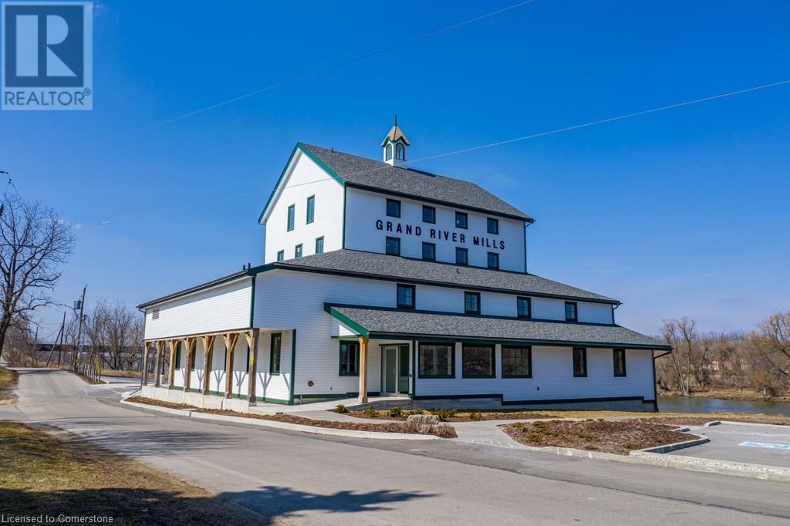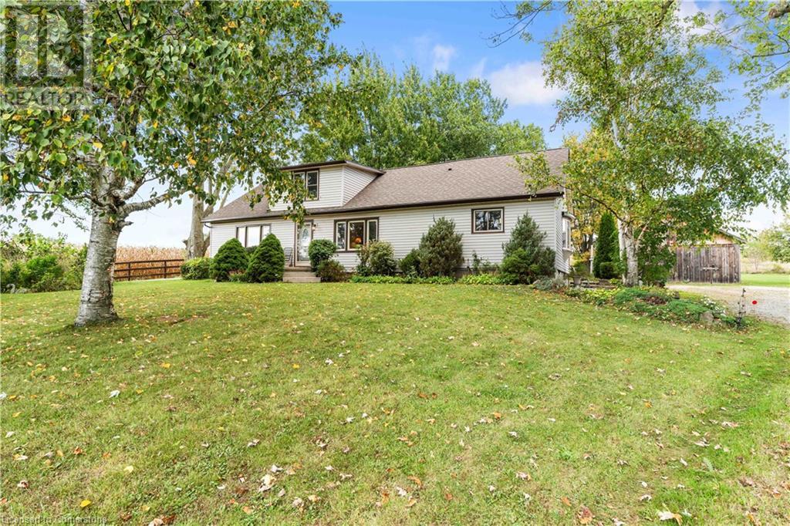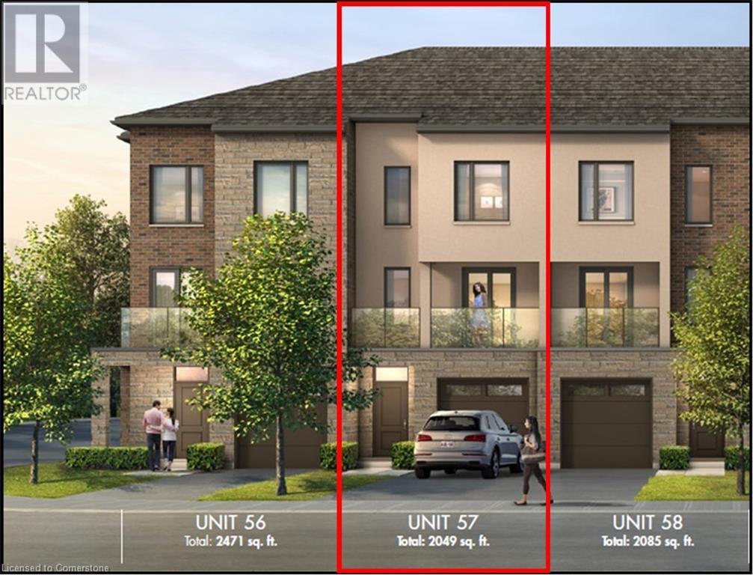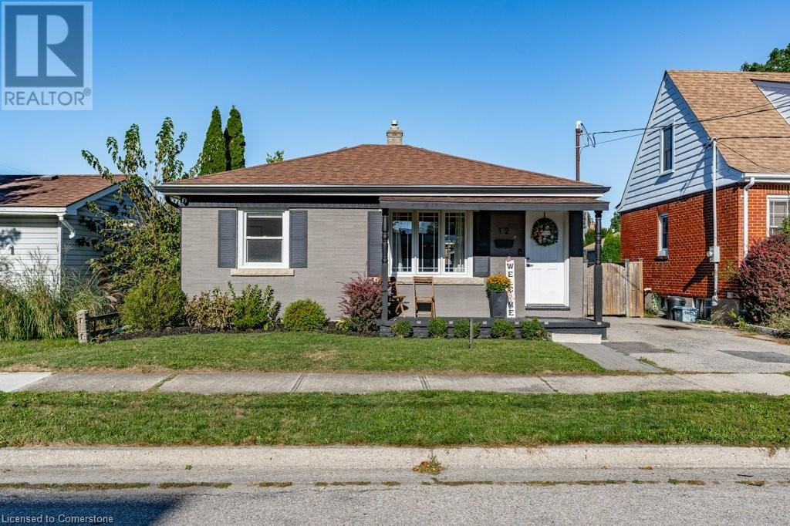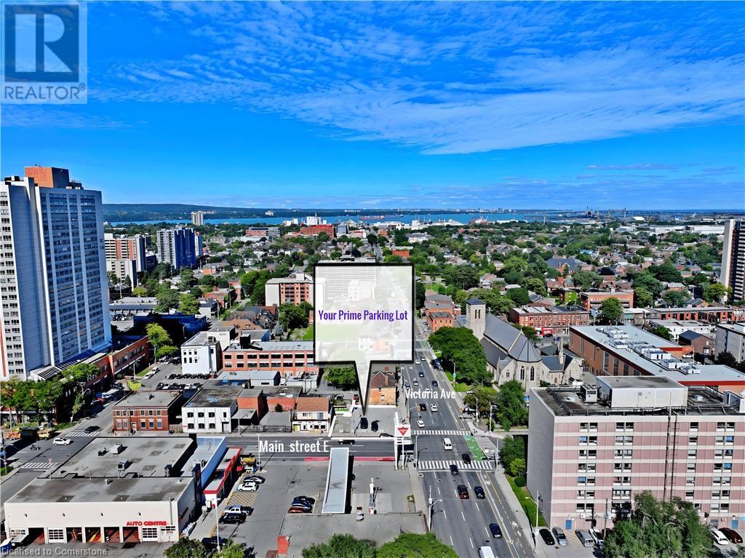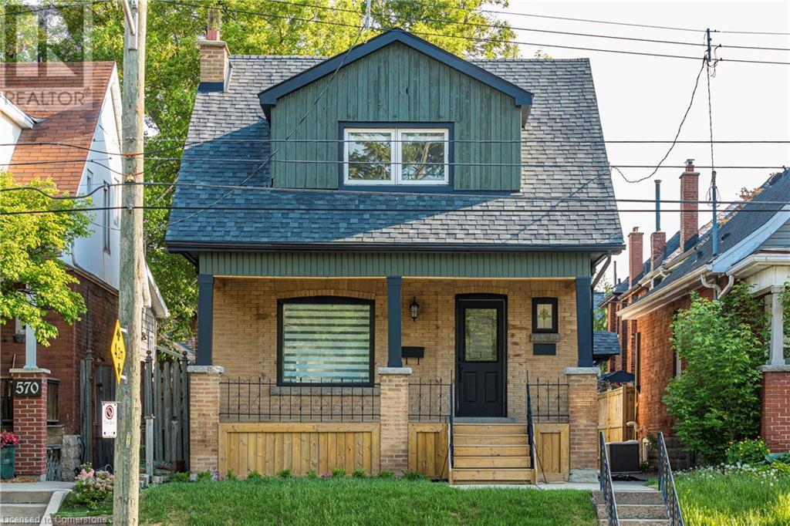2159 Britannia Road
Burlington, Ontario
Welcome to Your Country Retreat: A Spacious 5-Bedroom, 5-Bathroom Home! Nestled in the countryside of North Burlington, this exceptional home offers the perfect blend of comfort and versatility for multi-generational living or large gatherings. With five generously sized bedrooms and five well-appointed bathrooms, this home ensures ample space and privacy for everyone. Two of the bedrooms feature luxurious en-suite bathrooms, making them ideal for multiple families or guests. The large mostly finished basement adds even more flexible space, catering to a variety of needs or hobbies. The heart of the home, the great room, boasts expansive windows that overlook a sprawling backyard with lush gardens and an inviting saltwater pool retreat. Step beyond the backyard and further immerse yourself in nature with seamless access to the scenic Bruce Trail. Entertainers will appreciate the 3-car garage and the long driveway, providing abundant parking space for family and friends. Experience the tranquility of country living while enjoying the convenience of modern amenities in this remarkable property. Don’t miss the opportunity to make this unique home yours! (id:50886)
RE/MAX Escarpment Realty Inc.
7689 Mount Carmel Boulevard
Niagara Falls, Ontario
Welcome to 7689 Mount Carmel Blvd, a stunning 2-story home offering a perfect blend of elegance and comfort in picturesque Niagara Falls. Boasting 4 bedrooms, 3 bathrooms and over 4,200 total sqft, this residence epitomizes modern living with its luxurious amenities and thoughtful design. As you enter, you'll be greeted by an inviting open-concept layout, seamlessly connecting the kitchen to the living room—a perfect setup for entertaining. The kitchen features exquisite granite countertops, complemented by sleek cabinetry and premium appliances. Upstairs, a large bay window floods the space with natural light, creating a bright and airy ambiance. The master suite is a true retreat, complete with a jacuzzi tub, vanity, walk-in closet and ensuite bathroom—a sanctuary for relaxation and rejuvenation. A finished laundry room adds convenience and functionality to daily routines. Downstairs, the finished basement offers 1,300 sqft of additional living space featuring a spacious rec room with the bonus of a large kitchenette with a full-size stainless steel fridge, built-in convection microwave & double sink. Step outside to discover your own private oasis—a pristine inground pool surrounded by meticulously landscaped gardens, providing the ideal setting for outdoor enjoyment and summertime relaxation. Located in a desirable neighbourhood near parks, schools, and amenities, 7689 Mount Carmel Blvd offers the epitome of luxury living in Niagara Falls with too many updates to list!! (id:50886)
Exp Realty
Keller Williams Complete Realty
9 Bing Crescent
Stoney Creek, Ontario
Welcome to this fully updated 3+1 bedroom, 3.5 bathroom detached home in desirable Stoney Creek, located near Hunter Estates Park. The main floor features a formal sitting room, powder room, and an open-concept kitchen with white cabinetry, quartz countertops, stainless steel appliances, and abundant natural light from California shutters and skylights. The family room boasts a fireplace, vaulted ceilings, and sliding doors leading to a backyard oasis. Upstairs, you'll find 3 spacious bedrooms and 2 full bathrooms, including a primary ensuite with a walk-in shower and an updated 5-piece main bath with a double vanity. The finished basement is perfect for an in-law suite, offering a separate side entrance, a 4th bedroom, a full bathroom, a large recreation room, a game room, and a laundry area. The backyard is an entertainer's dream, complete with multiple seating areas, beautiful gardens, and an in-ground pool. Additional features include a double-car garage with inside entry and an electric vehicle charger. This turn-key home is move-in ready—don’t miss out! (id:50886)
RE/MAX Escarpment Realty Inc.
174 Mud Street W
Grassie, Ontario
Welcome to this expansive 9 acre property offering a unique blend of residential comfort, a commercial greenhouse and acres of fertile land strategically located near main roads and transport routes for convenient access and only 10 mins from the QEW. Boasting 351 ft of frontage and 874 ft of depth providing ample space for various endeavours. The main residence, a charming 1,315 sq ft home with an unfinished basement, features hardwood and tile flooring throughout its 3 bedrooms and 1 bathroom. Modern amenities include an updated breaker panel, a 1800-gallon cistern, and fiber high-speed internet connectivity. Adjacent to the residence lies a remarkable glass Venlo greenhouse allowing year round growing opportunities and spanning 54,000 sq ft, equipped with natural gas furnaces, 600V 3-phase electrical service and a 3200 sq ft insulated Barn/Storefront with office space, lunch room, two cashier stations, a Walk-in insulated cooler, ideal for agricultural pursuits. The property also includes two gravel car parking lots, a back gravel loading area, an outdoor covered area and bench area for added convenience and a 140’x110’ deep pond feeding the greenhouse. Additional features comprise 2 sea cans, a 2 Bay Loading Area with ample storage and a fenced-in chicken coop area spanning 6,000 sq ft. With its versatile infrastructure and expansive grounds, this property presents a rare opportunity for those seeking a harmonious blend of rural living and commercial enterprise. (id:50886)
RE/MAX Garden City Realty Inc.
46 Lakeview Drive
Stoney Creek, Ontario
ATTENTION DEVELOPERS, BUILDERS, INVESTORS! Amazing opportunity to custom build your dream home on this premium lot- approx 60'x 180' irregular. Located in a mature area close to QEW, Redhill, parks, bike routes, marina. Don't miss these beautiful lake views! Opportunity to custom build available or build your own home on the fully serviced lot- water service & sanitary sewer relined, hydro & gas at property line. Vendor Take Back Mortgage available. Existing home and property sold as-is where-is. Existing home will need to be demolished. (id:50886)
Royal LePage State Realty
363 Highland Road W
Hamilton, Ontario
1.5 Acres of urban prime land in a sought-after Stoney Creek Mountain location. Build your dream home here. Close to the new Power Shopping Centre ; minutes to the Linc, Red Hill Parkway and Centennial Parkway. Great opportunity! Services on the street. Reports completed for a home to be built fronting Highland Rd. (id:50886)
RE/MAX Escarpment Realty Inc.
152 Confederation Street
Glen Williams, Ontario
Fantastic property, with countless possibilities. As soon as you enter this charming house that has been lovely cared for, you’ll feel the warmth of a wonderful home. 2 bedrooms and a bathroom on the second floor and 1 bedroom with a bathroom on the main floor. Family room with gas fireplace a-joining the kitchen. The living room and dining room offer great entertaining space. The main floor office with a street side view as well as a view of the garden provides space for anyone that needs to work from home. 12.6 fenced acres offer countless possibilities for active and creative minds. Complete with a 6 stall barn for horse lovers and a big workshop for craftman and artist. This estate is not only one of the best deals in this region but more than that, a great investment opportunity for the future due to its location and property size. Don't miss this one time chance just steps away from beautiful Glen Williams. Only 3.6 K easy access to the Georgetown Go Station. (id:50886)
Right At Home Realty
146 Forfar Street W Unit# 301
Haldimand, Ontario
Professional Office Space For Rent. 1685 Sq Ft of Space Perfect For Medical Professionals,Lawyers, Mortgage Brokerages, Educational Centre and Many Other Uses. Includes direct access with elevator and private bathroom. Tenant To Pay TMI + Utilities. (id:50886)
RE/MAX Escarpment Realty Inc.
1648 #56 Highway
Glanbrook, Ontario
FOR LEASE, 3 + 2 BEDROOMS, 2 KITCHENS, SEPARATE ENTRANCE, FOUR CARS PARKING, OPITON TO LEASE THE FARM (id:50886)
RE/MAX Real Estate Centre Inc.
100 Burloak Drive Unit# 1310
Burlington, Ontario
Retire in style at Hearthstone by the Lake. This two bedroom, two bath unit is approximately 995 square feet and has an updated full kitchen, insuite laundry and hardwood flooring. Live independently or make use of the many amenities available on the property including dining room, wellness centre (with 24/7 medical staff), library, lounge, gym (including scheduled exercise programs), indoor pool etc. Each unit comes with one underground parking spot and a locker. The monthly Club Fee provides a dining room credit, an hour of housekeeping, 24 hour emergency nursing, emergency call system, etc. (id:50886)
Realty World Legacy
247 Highway 5
St. George, Ontario
Escape to country living with this charming 4.9-acre rural property, nestled on the outskirts of St. George. Built in 1945, this 2,634 sq. ft. home combines rustic charm with modern functionality. The property features a spring-fed pond, home to mature koi fish, adding a peaceful touch to the serene landscape. The home boasts 4 bedrooms and 3 baths, offering plenty of space for family or guests. The upper level features a well-lit, non-legal in-law apartment with 2 bedrooms, a second kitchen, and breathtaking views of the surrounding farmers' fields.On the main floor, you’ll find an easy-living layout designed for functionality and low maintenance, including a back deck that overlooks the barn, small chicken coop, and expansive yard. Embrace country living by hanging your clothes on the outdoor line, and enjoy the privacy of being set far back from the road with a roundabout driveway for convenience. In addition, the property includes a spacious 26x32 detached, oversized double garage/shop—perfect for hobbies or additional storage. This tranquil property offers the ideal blend of privacy, space, and rural charm, all while being just minutes away from the amenities of St. George. (id:50886)
RE/MAX Escarpment Realty Inc.
130 San Francisco Avenue
Hamilton, Ontario
What a LOT! This well cared for home on this rarely offered 148’ deep lot awaits you! The interlocked driveway leads to your private garage with side door access into the home. The Main floor features a spacious sun-filled family room followed by the kitchen and dining area which provide views of the private rear yard and lush forest of Langs Park. Along with the 4 piece bathroom, the main floor is completed with 3 well sized bedrooms. The lower level features a large rec space with built in fireplace, 3pc bathroom, and a room with a large windows and closet, which is perfect for an at-home-office. The separate entrance into the basement provides tons of future potential! (id:50886)
RE/MAX Escarpment Realty Inc.
153 Secord St Street
Dunnville, Ontario
Beautifully presented brick bungalow positioned handsomely on 125’x160’ (0.46ac) mature lot in Byng - a Grand River hamlet just across the bridge from Dunnville’s amenities inc Hospital, schools, churches, parks, eclectic downtown shops & bistros - boasting quiet dead-end street location. Easy 40-50 min commute to Hamilton, Brantford, 403 & QEW. Once inside, pride of ownership is evident thru-out this “Byng Beauty” introduces 1361sf of tastefully presented living area highlighted w/renovated “Country” kitchen sporting solid oak cabinetry, tile backsplash, convenient island & dinette incs patio door walk-out to newly constructed 300sf elevated side deck incorporates hot tub, classic French door leads to all-seasons sunroom/family room enjoys patio door walk-out to 168sf composite entertainment deck segueing to 420 grade level paver stone patio. Design continues to spacious master (*formerly 2 bedrooms*), guest bedroom & new in 2024 stunning/stylish 3pc bath w/quartz top vanity & designer double shower. Relax or entertain in 1019sf basement showcasing comfortable rec/family room accented w/plush carpeting, 2pc bath, bright laundry room, convenient office/possible bedroom, 2 additional multi-purpose rooms + utility room. Car Enthusiast, Mechanic, Trucker will appreciate attached 500sf double car garage incs 2 roll-up doors. Recent updates inc vinyl windows & flooring. Extras inc n/g furnace, AC-2024, c/vac, UV water purification system, garden shed + oversized driveway. Experience this area’s multiple aquatic adventures incs nearby boat launch, excellent boating/fishing + Port Maitland/mouth of Grand River’s biosphere. Fantastic Family-Friendly Home...Ideal Retiree Venue! (SqFt/MPAC) AIA (id:50886)
RE/MAX Escarpment Realty Inc.
54 Goldcrest Drive
Stoney Creek, Ontario
Lovingly maintained family home in highly sought after Stoney Creek escarpment view neighbourhood. Three minutes to QEW and five minute walk to Bruce trail brings together convenience and quality of life. The home features hardwood and tile flooring throughout, a wood burning fireplace and huge windows and skylights that fill the structure with natural light. MANY UPDATES include high efficiency furnace 2024, master bath and walk-in closet, triple-glaze picture windows, kitchen cupboards and granite countertops, and a 30 year roof (2017). A fully finished basement with large bath and kitchen offers in-law accommodation. Outside enjoy mature perennial gardens surrounded by a 15 foot cedar hedge that offers privacy and a feeling of country living. A pergola above a flagstone patio creates shelter and soft light in the evenings. A 140 sq ft fully finished, insulated studio/workshop caps off this unique, must-see property. Excellent location within walking distance to schools and amenities. (id:50886)
M. Marel Real Estate Inc.
68 Riviera Ridge
Stoney Creek, Ontario
Welcome to 68 Riviera Ridge! A perfect home nestled in Stoney Creek, ideally suited for families, those desiring the comfort of multi-generational living or investors alike. With over 3000sqft of living space, total of six bedrooms, five bathrooms there is amble space to make it your own. The spacious in-law suite has a separate entrance, a full second kitchen, laundry area and a family room with plenty of storage. The backyard is your own personal Oasis with a beautiful inground pool and hot tub. Close to Fifty Point Conservation, shopping, and the QEW, this home offers the comfort and convenience for the entire family. (id:50886)
Right At Home Realty
75 Kimberly Drive Unit# B
Hamilton, Ontario
This legal duplex situated is a highly sought after family-friendly neighborhood has been extensively renovated. Lower level walk-out unit offers 3 nice size bedrooms, a spacious living area, 4pc bathroom, in- suite laundry, and a modern kitchen with stainless steel appliances. The unit is neutral de´cor to match just about any decorating taste. 2-car (tandem) parking. Private fenced yard. Utilities: Separate Gas & Hydro. 50% of water bill shared with other unit, paid directly to landlord. For the comfort of the other unit, no pets allowed. Proof of income, credit, and reference required. AAA tenants only apply. (id:50886)
RE/MAX Real Estate Centre Inc.
22 Clear Valley Lane
Mount Hope, Ontario
Introducing 22 Clear Valley Lane! This stunning newly built executive townhome boasts over 2,000 sq. ft. of spacious, functional living space, featuring 4 bedrooms and 3.5 baths. With quality finishes that exceed building code standards, Sonoma delivers exceptional value with premium amenities at an impressive price per square foot. Enjoy the elegance of an open-concept design, a gourmet kitchen w/ oversized upper cabinets, accented in ceramics, quartz counter tops throughout and cozy broadloom in all bedrooms, while the exterior showcases striking brick, stone, and stucco finishes. One of the standout features of Sonoma townhomes is the advanced block wall construction between units—a rarity in the industry but standard here. This innovative design not only surpasses Ontario’s sound transmission guidelines but also doubles the fire safety rating, ensuring peace of mind and a truly quiet living environment. Nestled in the Highlands of Mount Hope community in Hamilton, this home exudes quality and character. Development closing costs are included for your convenience. (id:50886)
RE/MAX Escarpment Realty Inc.
59 Kopperfield Lane
Mount Hope, Ontario
Two storey detached home nestled in the quiet and sought area of Mount Hope located minutes away from the highway. With 4 bedrooms & 4 bathrooms and a finished basement this beautiful home offers plenty of space for your family. Open concept main floor with 9 ft ceilings. The attached 1.5 car garage, driveway and backyard give you plenty of space and flexibility. Book your private showing now! (id:50886)
Platinum Lion Realty Inc.
12 Wade Avenue
Brantford, Ontario
Charming Bungalow on a Quiet, Dead-End Street in Brantford. Welcome to this beautifully updated 2+1 bedroom bungalow, perfectly nestled on a peaceful dead-end street in Brantford. This delightful home features a spacious lot with a serene backyard, complete with a tranquil deck—ideal for relaxing or entertaining. The property offers ample outdoor storage, including a convenient 2-tiered garden shed. Whether you’re a first-time homebuyer or looking to downsize, this cozy bungalow offers comfort and charm in a desirable location. Don’t miss out on this fantastic opportunity—schedule your viewing today! (id:50886)
RE/MAX Escarpment Realty Inc.
315 Main St E Street
Hamilton, Ontario
A prime parking lot located in the heart of the city center, at the intersection of Main Street and Victoria Ave, offering convenient access to downtown attractions, businesses, churches, and public transportation hubs. Ideal for organizations or groups seeking short-term, long-term, or weekend-only parking. Enjoy competitive rates and easy entry/exit. Act now before it's too late! Please note: this parking lot is available only for group leases and is not leased to individuals. (id:50886)
Right At Home Realty
564 Aberdeen Avenue
Hamilton, Ontario
This completely updated Kirkendall home sits directly across from the Chedoke Golf Course & is just walking distance from shops & restaurants. Upon approaching the home you’ll be welcomed by the charming front porch. A comfortably sized living room & open-concept kitchen & dining area make up the majority of the main level. The bright, modern, & stylish kitchen features ample cabinetry, granite countertops, & stainless steel appliances. Off the dining room you’ll find the rear addition, perfect for a home office. A 2PC bath, laundry, and access to the rear yard complete this level. Upstairs the updates continue creating a seamless flow from level to level. On this level you’ll find 3 nicely sized bedrooms and a gorgeous 3PC bath with stunning tiled shower. The fully finished LL is the perfect space for a family room or recreation room, or could easily be converted into an in-law suite complete with kitchenette, 3PC bath and secondary laundry. The gas fireplace is a great focal point to the space, adding a feeling of comfort, coziness, and warmth to the lower level. Enjoy a low maintenance rear yard, and enough space for a comfortably sized patio plus one-car parking (accessible by alley), this outdoor space is just right; not too big or too small. Close to everything from shopping to dining to recreation and with very easy access to public transit and major routes, this lovely property is ready to call home. Room sizes/sq ft approx. (id:50886)
Judy Marsales Real Estate Ltd.
110 Millpond Road
Niagara-On-The-Lake, Ontario
Designed by ACK Architects and built by RIDGELINE HOMES is one of a kind in an upscale neighbourhood. The home has unique interior features, professionally designed by SIMPLY WHITE INTERIORS. Vaulted ceiling, oversized custom doors and windows bring comfort and luxury. The workmanship and attention to details in this home can be appreciated from the moment you walk in the door. The open concept living area with vaulted ceiling and gas fireplace is elegant, yet practical in its flow.The custom kitchen with extra large quartz countertop and custom amenities offer great features for hosting gatherings. After enjoying a delicious meal on the outdoor stone patio, follow the wrap around deck to a covered patio where you can relax, turn on tv and enjoy the outdoor fireplace. Over $100,000 has been invested in professional landscaping. This home is a place that you can be proud to call home! (id:50886)
One Percent Realty Ltd.
583 Britannia Avenue
Hamilton, Ontario
Stunning turnkey bungalow offering over 1,850 sq. ft. of finished space! The main floor features an open-concept eat-in kitchen with quartz countertops, a spacious living room, two bedrooms, laundry, and a modern bathroom. Enjoy all brand-new kitchen and laundry appliances on the main level. The fully finished basement features an in-law suite complete with a kitchen, living room, two bedrooms, bathroom, laundry, pantry, and cold room—also equipped with new appliances. Oversized windows provide abundant natural light throughout. Recent upgrades in 2023 include roof, windows, concrete driveway, exterior railing, and electrical (2 separate meters) . Double detached garage provides ample storage. A must-see, move-in ready home! RSA. (id:50886)
Homelife Professionals Realty Inc.
564 Aberdeen Avenue
Hamilton, Ontario
Upper two floors of a recently updated and completely transformed Kirkendall home sits directly across from the Chedoke Golf Course and is just walking distance from shops and restaurants. With three bedrooms and 1.5 baths, this property boasts over 1500 sq ft of above grade living space. Rear parking accessible by alley. Close to everything from shopping to dining to recreation and with very easy access to public transit and major routes. Offers welcomed anytime. Please include Rental Application, References, Credit Checks, Employment Letters and Form 801 and Schedule B with all offers. (id:50886)
Judy Marsales Real Estate Ltd.

