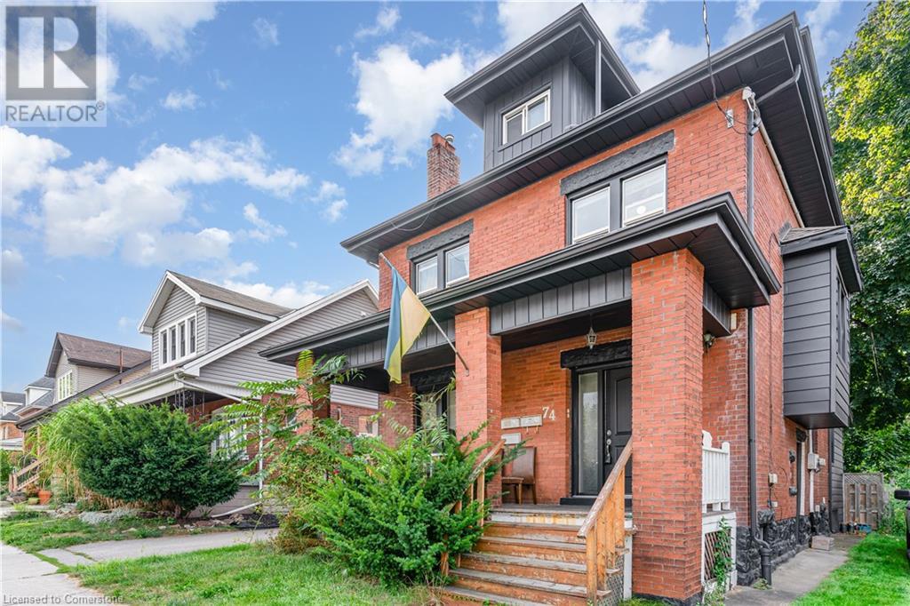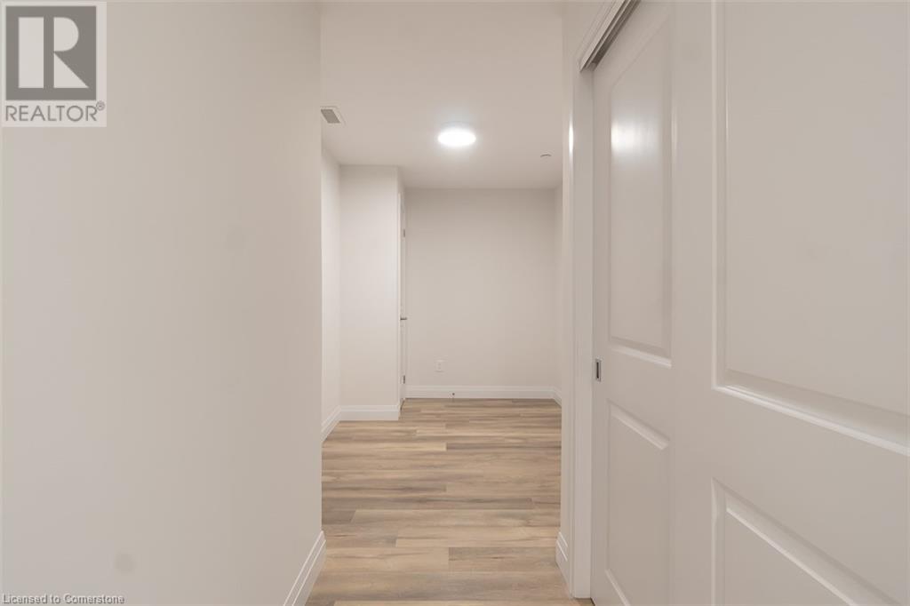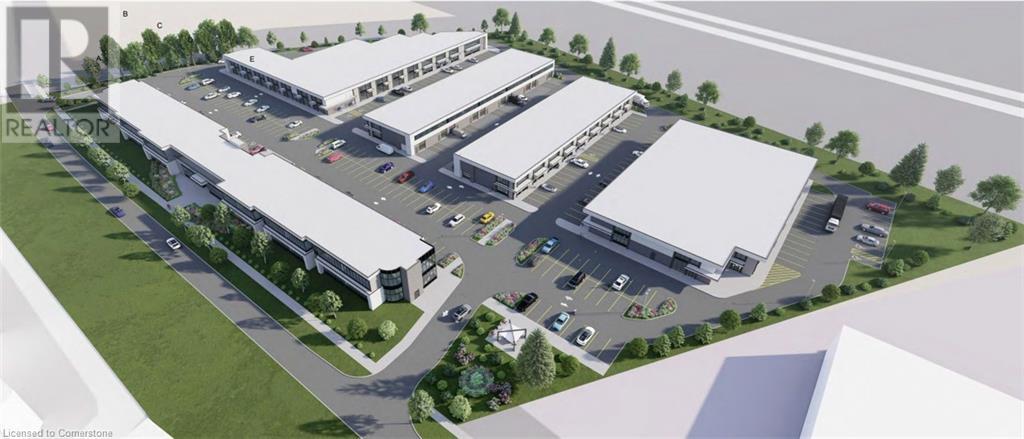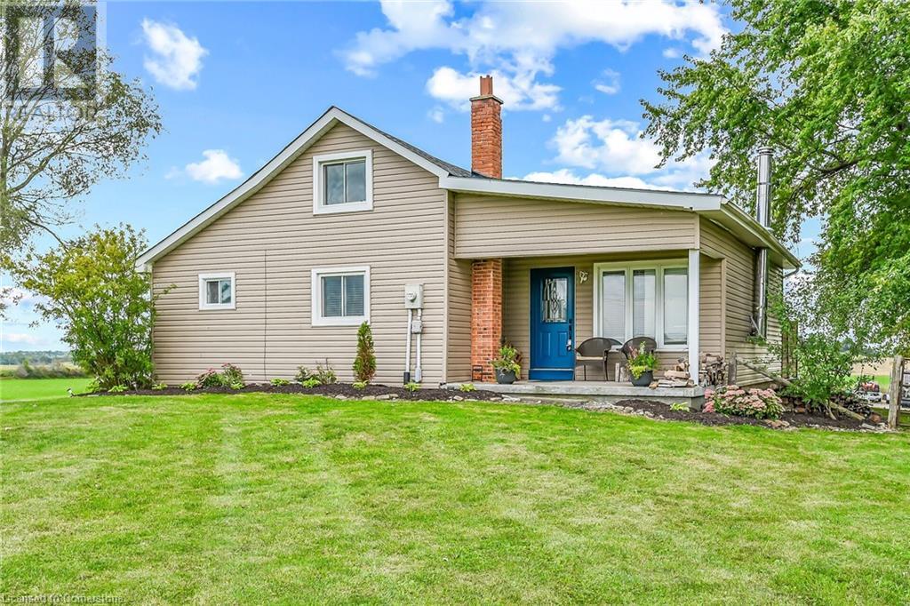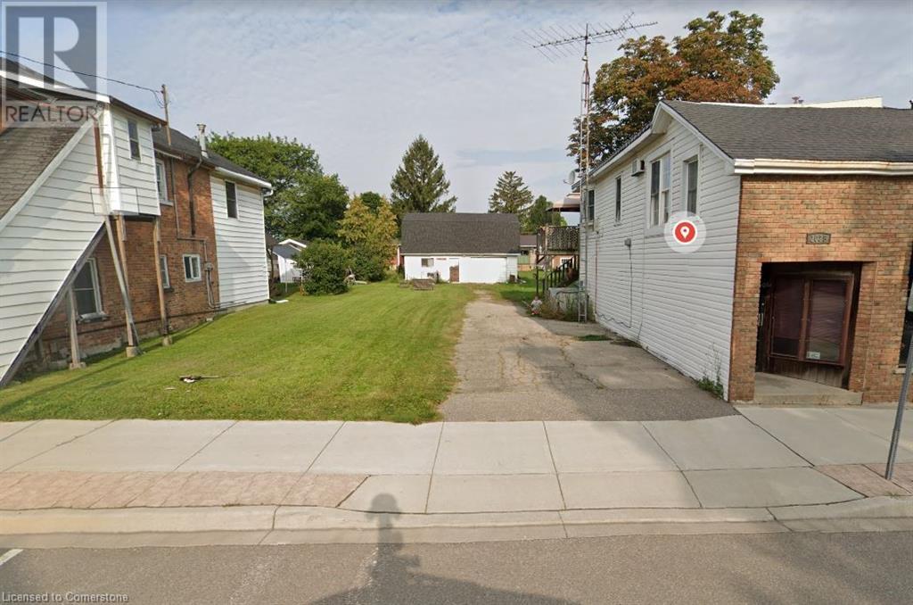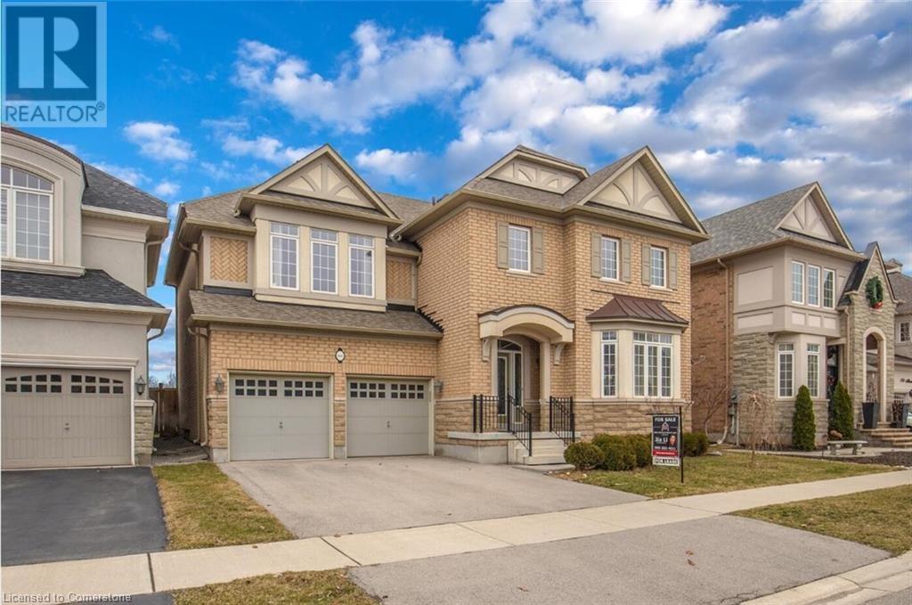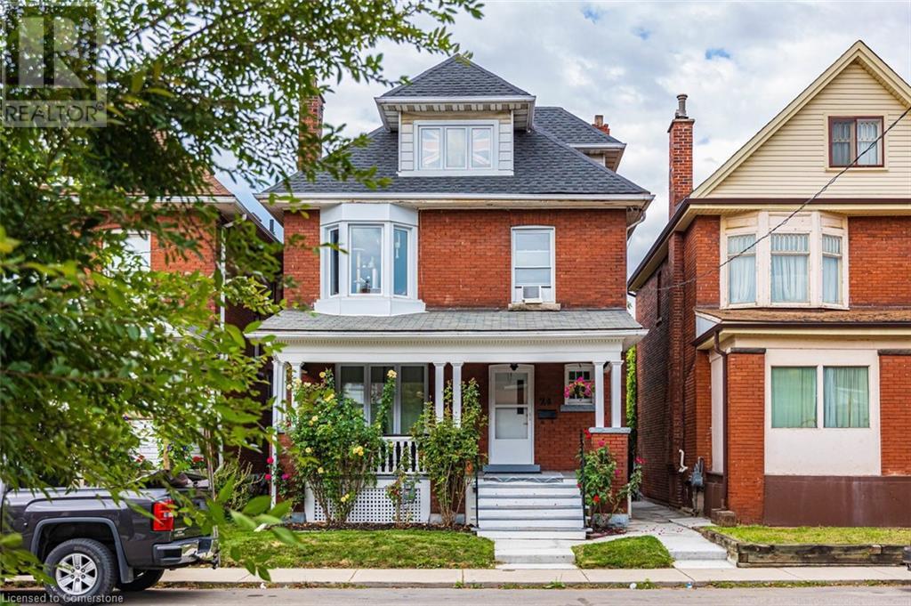534 Concession 8 Road E
Hamilton, Ontario
Nestled in the tranquil countryside of Flamborough, This meticulously maintained raised bungalow sits on a generous 100 x 200 ft lot, with over 2700 sq ft. of living space! Thousands spent in updates including a lifetime steel roof on the house and shed. Inside, you'll find 4 bedrooms, 3 bathrooms, with hardwood and California shutters throughout. The modernized kitchen features granite countertops, stainless steel appliances, wall oven and convection microwave, perfect for the home chef. The kitchen opens directly to the lush greenery of the yard, extra-large 5-year old tiered deck and inground pool. This immaculate property backs directly onto an equestrian paradise, for additional privacy. The lower level is fully finished with a charming wood-burning fireplace for those chilly winter nights in the countryside. This home also includes a separate entrance to the renovated epoxy floored, double car garage, giving potential for an in-law suite or additional living space for the whole family. This expansive lot boasts parking for 12 cars on the freshly paved driveway, all within a short drive to Burlington's amenities. This is a rare chance to enjoy the best of both worlds-country living with modern conveniences. Key dates: Garage Doors: 2019, Pool liner, pump, filter: 2016, Deck, shed, driveway, exterior doors, garage epoxy floor: 2015, Roof: 2012 lifetime steel, Insulation replaced: 2010 (id:50886)
RE/MAX Escarpment Golfi Realty Inc.
24 Leadale Place
Hamilton, Ontario
Well maintained family home sits on a huge 13993.07 sq. ft (.321ac) fabulous irregular sized lot at the top of a quiet cul-de-sac on West Hamilton Mountain's Buchanan Park. Country in the City! Private treed oasis! Amazing flowering perennial garden, shrubs, arbors, pond, 2 shads, and garden ornaments. Close to shopping, schools, hospitals, Mohawk College and highway access Climb up front stairs to the second level foyer, Living Room, Dining Room and Eat in Kitchen. Kitchen with white cabinetry and granite counter tops. Sliding doors from Dining Room to deck/balcony overlooking beautiful gardens. Living Room features brick wood burning fireplace and bow window. Third level 3 spacious bedrooms and 4pc bath. Main level above ground with bright 4th bedroom, and 3 pc bath with sink & toilet at main level and shower separate in the basement. In the basement Gas fireplace in spacious family room and one extra bedroom. New Furnace, - 2021. New roof shingles, -2022. New oak stair cases, -2024. (id:50886)
RE/MAX Escarpment Realty Inc.
416 Limeridge Road E Unit# 212
Hamilton, Ontario
Discover the potential of this SPACIOUS two- bedroom, two bathroom CORNER apartment located on the DESIRABLE Hamilton Mountain. North - facing and brimming with natural light, this second floor apartment offers a fantastic layout and is conveniently close to ALL essential amenities. This large one floor living comes with AMPLE space and PRIME location make this a FANTASTIC opportunity to create your dream home. Just awaiting your personal touch! (id:50886)
Exp Realty
Keller Williams Complete Realty
74 Kenilworth Avenue S
Hamilton, Ontario
3-unit home in a fantastic Delta location! Perfect for house-hackers or to add to your investment portfolio. Walking distance to Gage Park, Schools, Ottawa St Shopping District, Restaurants, Coffee Shops, Escarpment Trails, and Transit. Quick drive to the Red Hill Valley Parkway and QEW. Each unit has in-suite laundry, 2 hydro meters and 2 separate water lines. Main floor & Basement share one hydro meter and one water line. The second and third-floor units have separate hydro and water lines. The upper unit features 2 floors of living space, 3 bedrooms + office, an updated kitchen/bath and a dining room. The main level features 2 bedrooms, an updated kitchen/bath and backyard access. The lower level has 2 bedrooms and an updated kitchen/bath and is accessed through a separate side entrance. New boiler 2022, Interior/exterior paint 2022. Long 5-car private drive and double detached brick car garage for extra parking/storage. Book your showing today! (id:50886)
RE/MAX Escarpment Realty Inc.
74 Main Street W
Grimsby, Ontario
Incredible opportunity awaits right in the heart of downtown Grimsby. Own this historic building with massive opportunity for both commercial, and residential income. Lower level is currently being used as a convenience store; however, it has 2 separate entrances and could potentially be 2 businesses. Upstairs features 4 separate apartments, in need of renovation, which would be highly desirable due to its proximity to endless amenities, highway access, escarpment and near the lake location. Zoning allows for many types of businesses. Property is being sold “as is” and being sold along with the convenience store inventory and chattels. VTB is available for the right terms. (id:50886)
Royal LePage State Realty
16 Concord Place Unit# 347
Grimsby, Ontario
TRUE 2 bedroom suite has all of the features you'd want and more! Most notably an unobstructed lake view from a private, 107 sq' balcony which overlooks the heated in-ground pool and courtyard! Conveniently located near the elevators on the same level of the building as the resort inspired amenities including a gym, billiards room, party room and theatre. Beautifully upgraded throughout with full sized stainless steel appliances, quartz countertops with seamless backsplash in the kitchen. Wide plan flooring in living room. Floating vanity in the ensuite bathroom. Floor to ceiling windows with custom window treatments. Primary bedroom has a spacious walk-in closet. Second bedroom with full closet and access to the balcony! Storage locker and underground parking spot included. (id:50886)
Royal LePage State Realty
153 Wilson Street W Unit# 104
Ancaster, Ontario
Welcome To This Stunning Ancaster Condo, Featuring 2 Spacious Bedrooms, A Separate Den/Office, And 2 Full Bathrooms. This Unit Comes With 2 Parking Spaces And A Locker, Along With Fantastic Amenities Such As A Gym, Rooftop Terrace, Movie/Media Room, And Party Space. The Open-Concept Living, Dining, And Kitchen Area Is Perfect For Entertaining. The Primary Bedroom Boasts A Walk-In Closet And A Sleek 4-Piece Ensuite, While The Second Bedroom Provides Ample Space For Comfort. You'll Also Enjoy A Second 4-Piece Bathroom, Separate Laundry Area, And An Oversized Terrace. This Unit Features Quartz Countertops, Pot Lights And High-End Vinyl Flooring Throughout. Prime Location In Downtown Ancaster. Close To Shops, Restaurants, Easy Highway Access And Public Transit. (id:50886)
Psr
96 Stoneglen Way
Mount Hope, Ontario
Incredible opportunity to own in highly sought-after, family-friendly Mount Hope! This beautiful 4 bedroom, 3 bathroom home features over 1800 sq. ft. of finished living space and sits on a large 33' x 131' lot. The open-concept main floor features a direct entrance from the attached garage, a powder room, an eat-in kitchen with updated quartz countertops (2023), a generous dining area, a large living room with new hardwood floors (2023), and direct access to the oversized covered stamped concrete patio and outdoor living space, perfect for BBQs with family and friends. Upstairs, you will find a sizeable primary suite, complete with a jacuzzi tub in the 5-PC ensuite, 3 additional bedrooms with closets and a 4 PC bath. The partially finished basement is perfect for a rec room or home gym, with a roughed-in bathroom. Recent additional updates include upgraded bathroom vanities and sinks, popcorn ceiling removal, new hardwood on the second level (2023), freshly painted throughout with neutral tones (2023), super clean and move-in ready! 4 car driveway, and 2 car garage parking. Quick HWY access for commuters. Take advantage of this, and book your showing today! (id:50886)
RE/MAX Escarpment Realty Inc.
4301 Palladium Way Unit# C109
Burlington, Ontario
Palladium Prosperity Park - Brand New Industrial Condos - 2026 occupancy - sizes from 1,000 SF to 20,000 SF - Strategically located in Burlington's Walkers/Appleby/407 corridor - close to dozens of shops and amenities. (id:50886)
Colliers Macaulay Nicolls Inc.
105 Smith Avenue
Hamilton, Ontario
Welcome to 105 Smith Avenue! This wonderful family home is currently being used as a triplex. Each unit is leased by great tenants who want to stay making this a great addition or start to your real estate investment portfolio. Located in the vibrant neighbourhood of Landsdale, this home offers unbeatable walkability with easy access to shopping, dining, transit, schools, parks, and the General Hospital. Each unit has laundry and parking can be added off the alley. Large shed for storage and plenty of updates. Offers anytime. (id:50886)
Judy Marsales Real Estate Ltd.
59 Weyburn Way
Hamilton, Ontario
NEW BUILD FREEHOLD LUXURY DETACHED HOME ON 1/2+ ACRE LOTS! This model home is called 'The Bedford' and the builder allows customization to this floor plan to change the layout and add up to 1000+ square feet! Live in Flamborough’s desirable Freelton community in a custom home with occupancy in 2025! This modern masterpiece features gourmet custom kitchens, tastefully designed luxurious bathrooms, 9 foot California ceilings, a double attached garage, and basements roughed-in for an accessory unit! There are way too many features to list, so be sure to check out the supplementary feature sheet for more design info. This home’s architecturally distinct exterior is sure to catch your eye, and the wide variety of high-quality brick, stone, and vinyl ensures that no two homes are alike. At the same time, these exterior finishes are relatively low maintenance and easy to care for, making them a homeowner’s dream. With items like upgraded wall, ceiling, and basement slab insulation, Low E argon filled vinyl EnergyStar windows, as well as high efficiency furnaces, ERVs and A/Cs, you know you’re going to be cozy during any season. And don’t forget about WARRANTY. This home is covered by Tarion Warranty Corporation’s 1-, 2-, and 7-year warranty (ask for more details). Don’t miss your chance to join this wonderful community. This type of development is quite rare in the area, and its proximity to so many other major communities and travel arteries makes it a great opportunity (id:50886)
Real Broker Ontario Ltd.
1466 Main Street E
Hamilton, Ontario
Amazing opportunity! This two storey building features 4 units, two commercial storefronts, one large shop in rear and one second floor residential unit. Unit 1 is ground floor, 2 pc bath, currently vacant. Approx 324 sq ft store front. Unit 2 is currently vacant, approx 667 sq ft with 2 piece bath & separate hydro meter. Unit 3 is approx 1668 sq ft shop with 2 pc bath, water & hydro meter & 2 shop overhead doors (approx 10 x 9 ft). Unit 4 is a 3 bed apartment approx 1311 sq ft w/ separate hydro meter. 4-5 parking spaces in back accessible by right of way through rear alley. Recent updates include new high efficiency furnace, three roof surfaces replaced, new styrofoam insulation under lowest roof. Some updated windows & doors. Buyer to do their own due diligence re zoning/uses. Immediate occupancy available. Call us today for more information and to book a private showing! (id:50886)
RE/MAX Escarpment Realty Inc.
435 Highway 54 Road
Brantford, Ontario
Very few homes come up in this prime location, especially at this price point. Perched on a country hill just minutes from Brantford and the 403, the home provides tremendous opportunity for the commuter. Hidden away from view is a large compacted gravel yard perfect for the contractor, equipment operator, landscaper or other small business owner. Extensive work has gone into preparing this space, including a large secure storage trailer with earthen ramp. The home boasts 3 bedrooms and large eat-in kitchen. A 20x14 outbuilding,16x34 rear deck and miles of farmland views add to the country feel. New exterior doors, roof, flooring, porch, hot tub and more upgrades over the last few years. (id:50886)
RE/MAX Escarpment Realty Inc
2023 Main Street N
Jarvis, Ontario
Commercial lot available on Highway 6 (Main Street North) and Highway 3 (Talbot Street West) in Jarvis. This property is zoned Downtown Commercial, which permits a wide range of uses(mixed use 2 storey dwelling with 50% of first storey commercial and rest residential, Bed and breakfast establishment, animal hospital, auction center, bake shop, bar, boutique, department store, dry cleaning, financial institution, fruit and vegetable outlet, laundromat, office medical business, pharmacy, restaurant, retail store, hospital, place of worship. Buyer to due own due diligence and verify zoning. Approximately 2700sq.ft. (id:50886)
RE/MAX Real Estate Centre Inc.
63 Weyburn Way
Hamilton, Ontario
NEW BUILD FREEHOLD LUXURY DETACHED HOME ON 1/2+ ACRE LOTS! This model home is called 'The Forbes' and the builder allows customization to this floor plan to change the layout and add up to 1000+ square feet! Live in Flamborough’s desirable Freelton community in a custom home with occupancy in 2025! This modern masterpiece features gourmet custom kitchens, tastefully designed luxurious bathrooms, 9 foot California ceilings, a double attached garage, and basements roughed-in for an accessory unit! There are way too many features to list, so be sure to check out the supplementary feature sheet for more design info. This home’s architecturally distinct exterior is sure to catch your eye, and the wide variety of high-quality brick, stone, and vinyl ensures that no two homes are alike. At the same time, these exterior finishes are relatively low maintenance and easy to care for, making them a homeowner’s dream. With items like upgraded wall, ceiling, and basement slab insulation, Low E argon filled vinyl EnergyStar windows, as well as high efficiency furnaces, ERVs and A/Cs, you know you’re going to be cozy during any season. And don’t forget about WARRANTY. This home is covered by Tarion Warranty Corporation’s 1-, 2-, and 7-year warranty (ask for more details). Don’t miss your chance to join this wonderful community. This type of development is quite rare in the area, and its proximity to so many other major communities and travel arteries makes it a great opportunity (id:50886)
Real Broker Ontario Ltd.
91 Powell Drive
Hamilton, Ontario
Located in the Heart of Family Friendly Binbrook. This well maintained carpet free single garage single driveway detached house provides more than 1500 square feet of living spaces including 3 bedrooms, 3.5 bathrooms, additional second floor family room for more entertaining spaces. Fully fenced backyard for more outdoor relaxing spaces. Short walking distances to schools and parks. (id:50886)
RE/MAX Escarpment Realty Inc.
65 Clansman Boulevard
Toronto, Ontario
4 Bedrooms Detached Home Backed Onto Cresthaven Park And Hillcrest Tennis Club, Beautiful Large Garden And Beautifully Landscaped, Excellent Location, Walk Distance To Public Library, Community Centre, Top Ranked AY Jackson & Zion Heights Schools, Close To Seneca Polytechnic, GO Train And Public Transit, Don Valley Trails, Community Centre W/ Pool, Shops And Restaurants. A Wonderful Community With Friendly And Quiet Neighbors. **** EXTRAS **** Fridge, Stove, Hood Fan, Microwave, Washer, Dryer, Existing Window Coverings, Elfs, Snow Blower. (id:50886)
Nu Stream Realty (Toronto) Inc.
328 Fairview Avenue W
Dunnville, Ontario
Beautiful 3-bedroom bungalow nestled in a lovely neighbourhood sitting on an oversized corner lot. Detached 1 car garage, ideal for parking or a workshop. 3 spacious bedrooms and renovated bathroom. Walking distance to schools, shopping and the Grand River. (id:50886)
RE/MAX Escarpment Realty Inc.
94 Sutherland Street W
Caledonia, Ontario
Beautiful 2.5-storey 5+1-bedroom all-brick century home offering charming original character and amazing opportunity. Situated on a massive 74 x 305 ft. property, there is a 24 x 32 ft. exterior double garage with a separate workshop on a poured concrete foundation, and a stunning backyard oasis with inground pool and hot tub. Located just one block from downtown Caledonia, steps to Centennial Elementary School, and just a short walk to Kinsmen Park with a sports field, tennis courts, splash pad, the outdoor community pool, walking paths and of course, breathtaking views of the Grand River. The main level features spacious living and dining rooms with hardwood flooring and gumwood trim. There is a large eat-in kitchen with farmhouse style cabinetry and stainless-steel appliances. The back of the house has a mudroom entry with access to the back deck and pool area, as well as a powder room and large pantry closet. The second level offers 3 bedrooms, one with a laundry closet, and an updated 3-piece bath with walk-in glass shower. The upper level has three more bedrooms and a second full bath. Outside, the inground pool (with brand new filter) is fully fenced with wrought iron and there is a gazebo above the hot tub. The extra deep property offers complete privacy and endless potential to build a secondary garden suite or to expand on the over-sized double garage and workshop. With some TLC and imagination, this fantastic property can be transformed into your future dream home! (id:50886)
Royal LePage State Realty
400 York Boulevard Unit# 302
Hamilton, Ontario
PRIME LOCATION! Welcome to this spacious 733sqft condo in the heart of Hamilton’s vibrant downtown! Offering a bright, open-concept layout complete with modern finishes. Loaded with natural light this unit features generous size bedroom with spacious closet, 4pc bath, expansive living room with wide plank flooring, dining room, kitchen with abundance of cupboard and counter space and convenient in-suite laundry with ample storage. Includes exclusive owned secure underground parking space. LOCATION THAT CAN’T BE BEAT! Close to all amenities, steps to all downtown Hamilton has to offer. Steps to trendy Locke St, Dundurn Castle, Bayfront Park, West Harbour Go, McMaster University and minutes to highway access. Great affordable opportunity for first time buyers, those looking to downsize, students and young professionals. Don’t miss out on this opportunity to live in and be a part of this vibrant community. (id:50886)
RE/MAX Escarpment Golfi Realty Inc.
166 Alison Crescent
Oakville, Ontario
Superb beautiful home in this prestigious Lakeshore Woods neighborhood. The 3374 sq.ft. Home built by Rosehaven Homes, features a outstanding living space and fully loaded with high end creatures and loads of upgrades. The home located on the quiet crescent, walk to park. This spacious and airy bright home boost a formal living style. (id:50886)
1st Sunshine Realty Inc.
24 Carrick Avenue
Hamilton, Ontario
Rare turn-key fire-retrofitted, legally established non-conforming two-family dwelling with three separate units. This property boasts long-term, clean, and respectful tenants, making it an excellent investment opportunity. Recent updates include newer electrical with ESA certificate & inspection & newer plumbing throughout the building, premium energy efficient easy-clean tilt-in windows, new shingles in 2016. The modern kitchens and bathrooms have been tastefully updated, featuring some ceramic flooring for added elegance in these essential spaces. The spacious basement apartment has been refurbished, offering a fresh and inviting living area. Outside, you'll find a fully fenced yard with the rear fence easily reopened for double driveway access through the alley, enhancing parking options and ease of entry. Additionally, the attic space is unfinished and ready for your personal touch, providing the potential for further expansion or customization. With its prime location, established tenants, and numerous updates, this property is a fantastic opportunity for both seasoned investors, multi generational families & first-time buyers alike. Don't miss out on seeing the potential this property has to offer before I say SORRY IT'S BEEN SOLD! (id:50886)
RE/MAX Escarpment Realty Inc.
4551 Cherry Avenue
Thorold, Ontario
This gorgeous Estate Winery is situated in Twenty Valley and features excellent proximity to the QEW highway. The property is situated on 24.5 acres of fully tiled land. Plantings include: Vidal, and Gewurztraminer. The main winery facility has 5,470 sq ft of interior space on two levels. The first floor features a retail and tasting area, full commercial kitchen, production area, 2 washrooms and walk-in cold storage. The electrical panel is a 200 ampere/600-volt, 3 phase system. The second floor consists of an attractive residential space with a kitchen, dining room, living room, 5 bedrooms, laundry room and two full baths. There is an 1100 sq ft 2 bedroom guest home/family rental on the property, as well. An inground pool (2019) complete with concrete surround adds greatly to the enjoyment of the property. There is a separate 360 sq ft take-out restaurant Kiosk (option for a drive through restaurant) with covered seating for 65-75 guests under a wood frame pergola. In addition to the current uses, municipal zoning permits for a 6-room bed-and-breakfast on the premises under one dwelling. The Seller is presently seeking approval from the Town of Lincoln to increase this capacity to 12 rooms. Numerous large residential construction projects happening nearby. Requesting serious buyers only. (id:50886)
Keller Williams Complete Realty
26 Augusta Street Unit# 204
Hamilton, Ontario
Experience life at The Chelsea by Core Urban, where Hamilton's industrial past meets the flair of New York City's Meatpacking District. This 9-storey building features 70 thoughtfully designed units. Ideal for students, young professionals, or couples, this brand-new 1-bedroom offers breathtaking city views. Along with its stylish finishes, high ceilings, and concrete details, each unit includes stainless steel appliances, in-suite laundry, and central air. The unbeatable location boasts some of the city's finest restaurants, patios, The Market on James, and more. With quick access to public transit (HSR & GO) and a short walk to St. Joseph's Hospital, plus proximity to McMaster and Mohawk College. Expertly managed for peace of mind—lease with confidence! (id:50886)
Coldwell Banker Community Professionals




