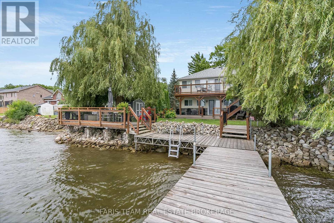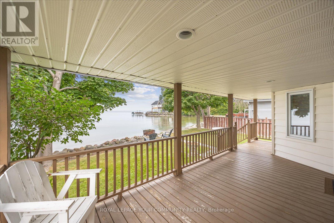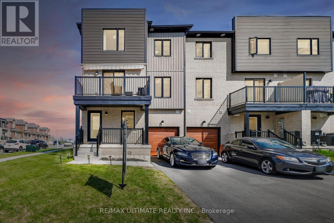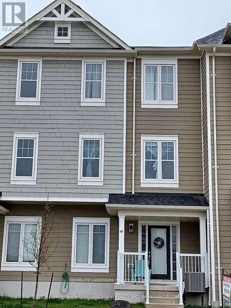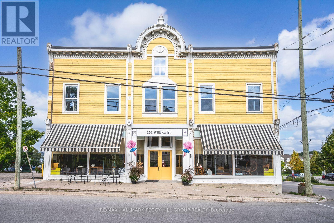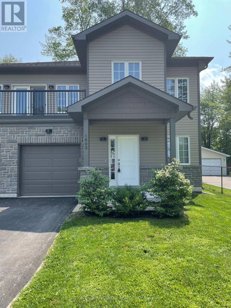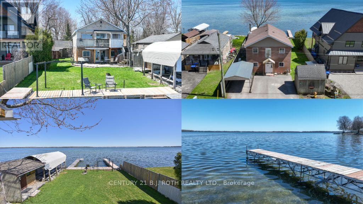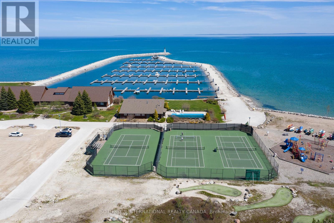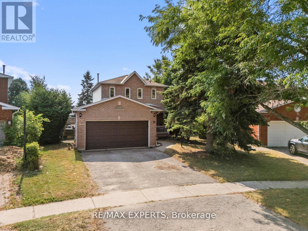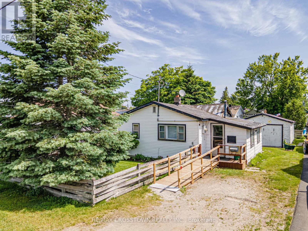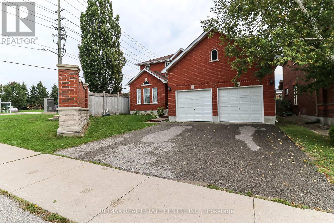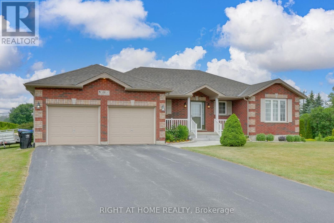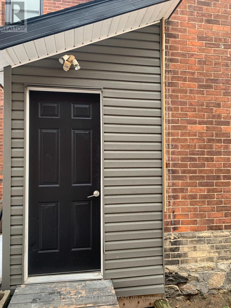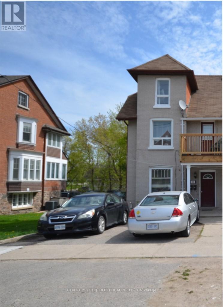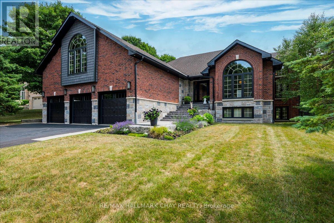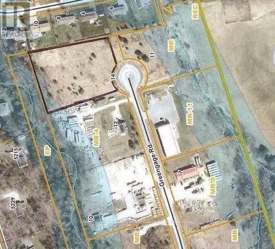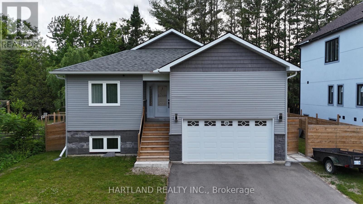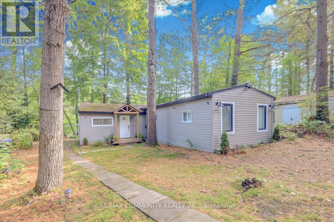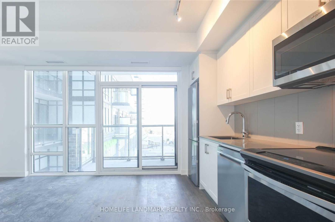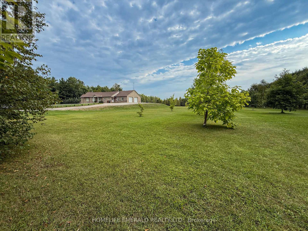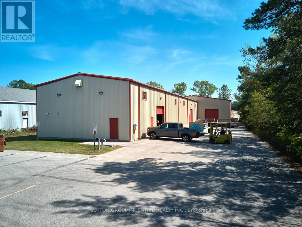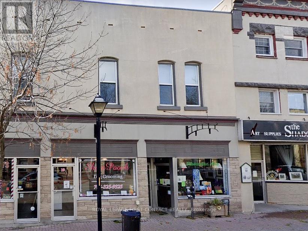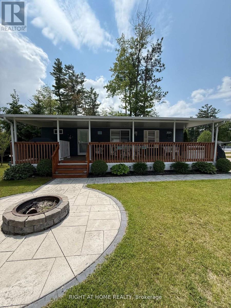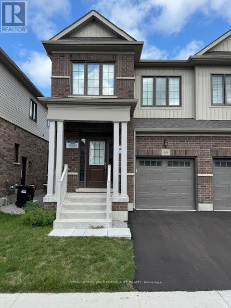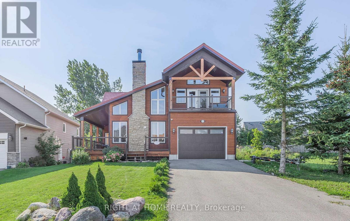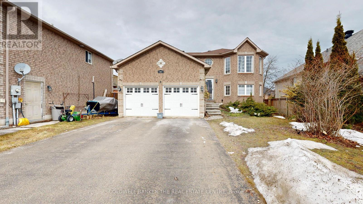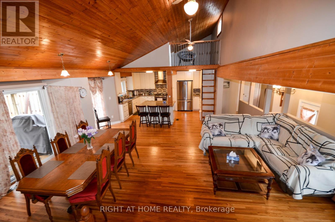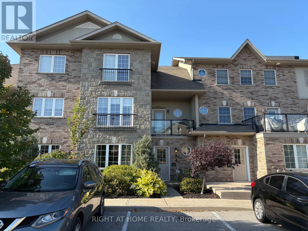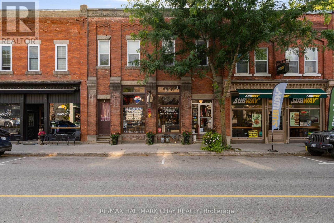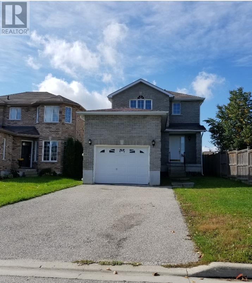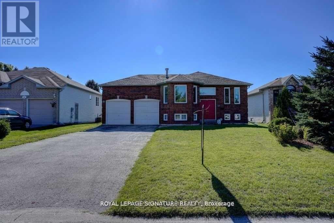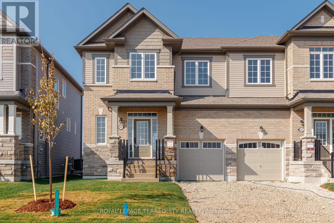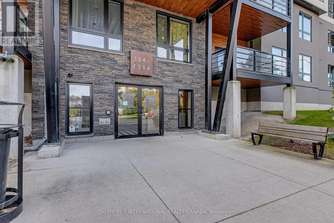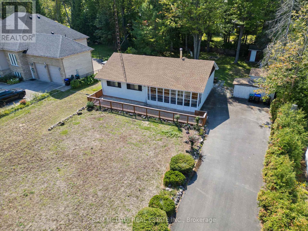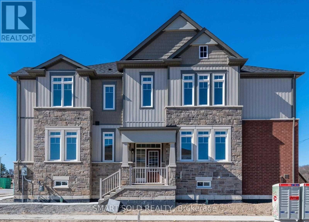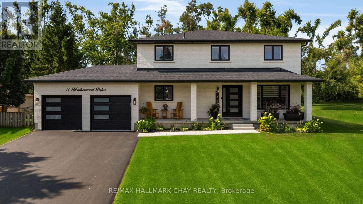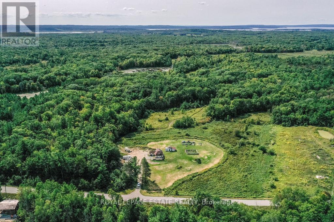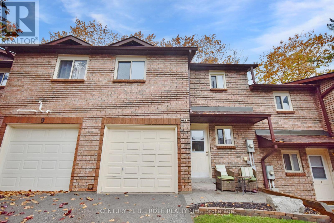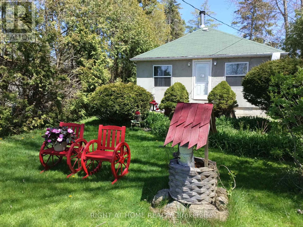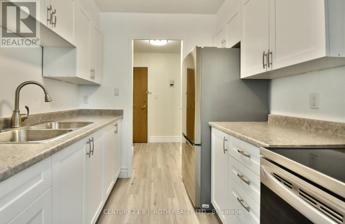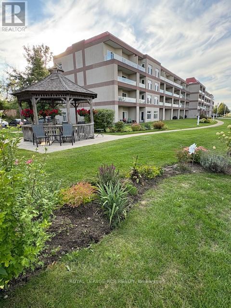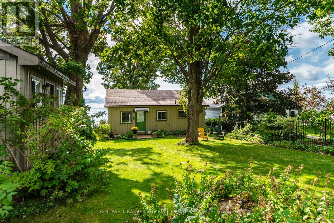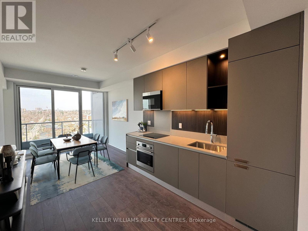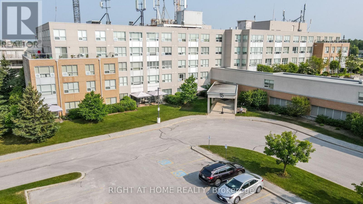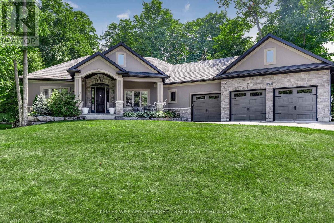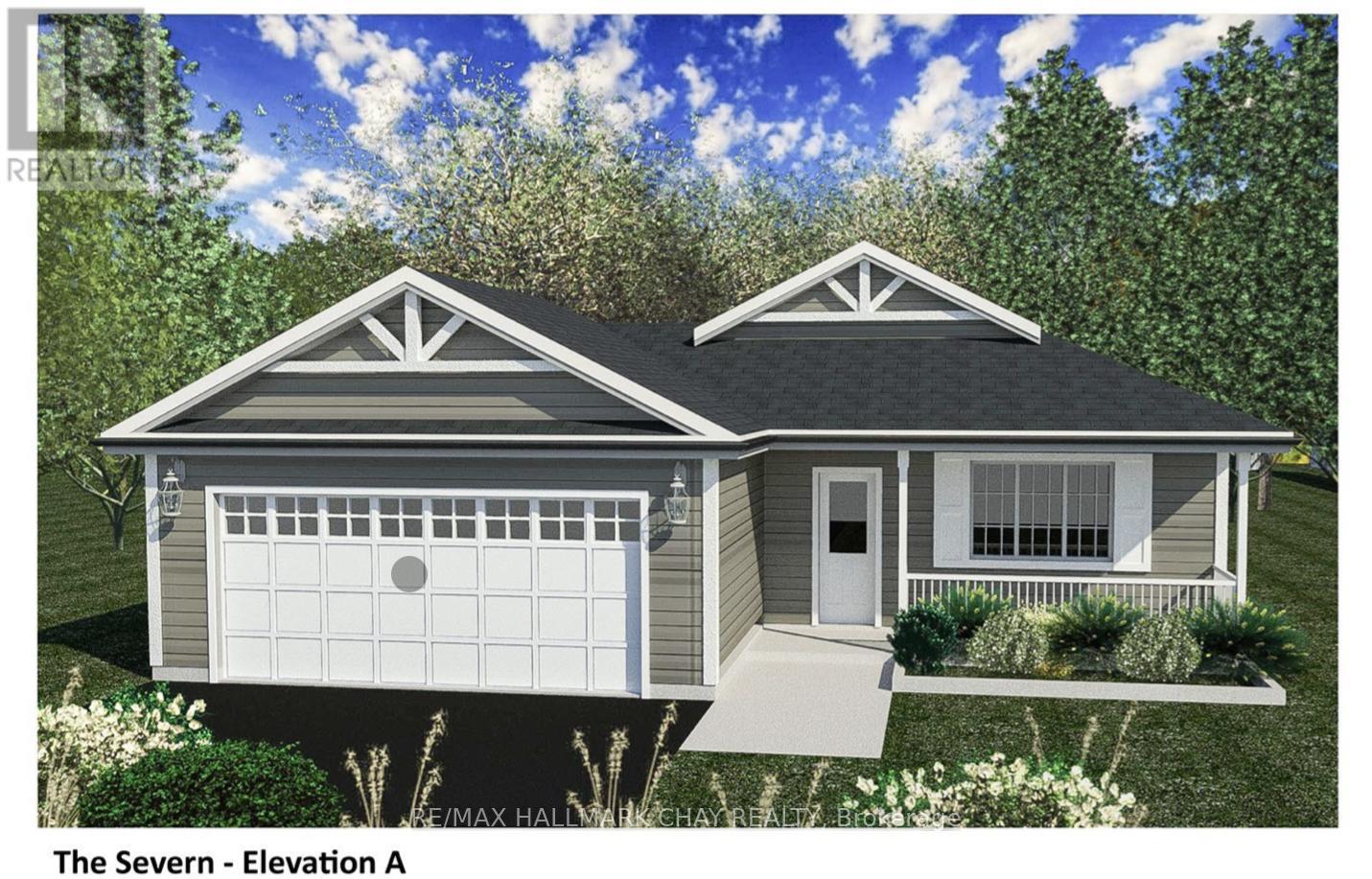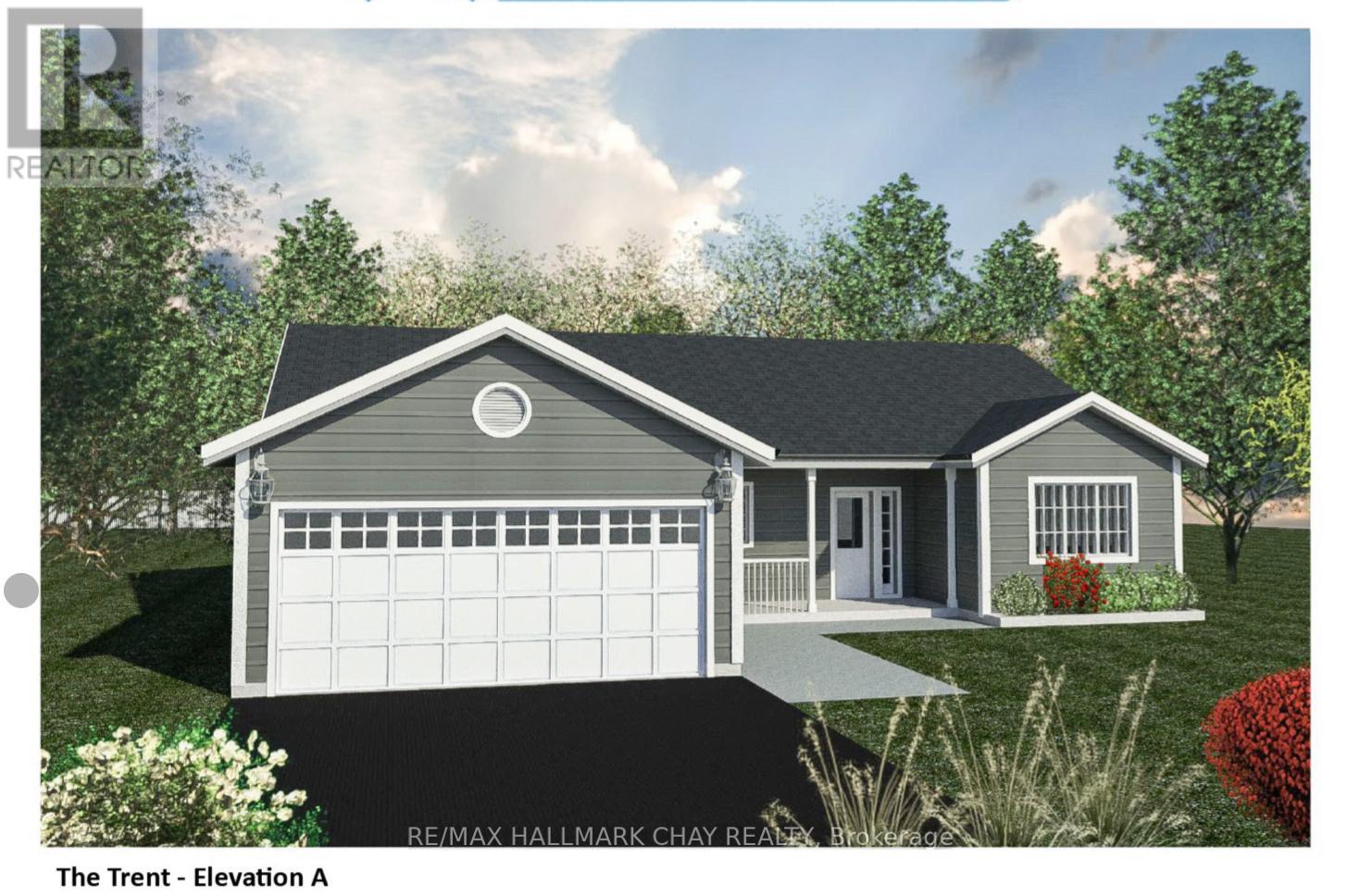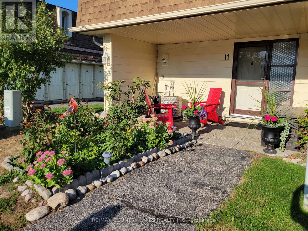282 Robins Point Road
Tay, Ontario
Top 5 Reasons You Will Love This Home: 1) This waterfront home showcases breathtaking panoramic water views, creating a tranquil and scenic atmosphere enjoyed from multiple rooms throughout the house 2) Completely updated with a stylish kitchen featuring stainless-steel appliances, seamlessly flowing into a cozy living room highlighted by a gas fireplace, creating a cozy and inviting setting 3) Experience the pinnacle of luxury living with a stunning waterfront property, where you can savour alfresco dining by the water or host elegant gatherings in your own scenic backyard 4) Perfect as a year-round residence or a profitable rental, with endless water activities like boating, fishing, kayaking, and swimming right at your doorstep 5) Located in a sought-after area with easy access to schools, shopping centers, parks, and major transportation routes, making it ideal for families and professionals. Age 86. (id:50886)
Faris Team Real Estate Brokerage
2762 Lone Birch Trail
Ramara, Ontario
Year-Round Beachside Bungalow with Stunning Lake Simcoe Views! Enjoy sandy shores and swim-friendly waters just steps from your door--perfect for year-round enjoyment! This solid, well-maintained bungalow features a clean, high-and-dry crawl space with a concrete slab foundation, offering durability and peace of mind. Inside, you'll find:4 bedrooms for family or guests, A spacious living room with a view of the water, A Family sized kitchen with ample cupboard and counter space, A bright dining area offering a clear view of Lake Simcoe. Step outside to relax under the covered deck, where you can enjoy the lake breeze in comfort. The mostly fenced and gated yard adds privacy and security--great for kids, pets, and outdoor entertaining. Close to town for easy access to essential amenities.Note: The municipality is introducing a low-pressure sewer system to the area. Property owners will have approximately 3 years to decommission existing sewage systems and connect to the new municipal service. (id:50886)
Royal LePage Your Community Realty
38 Silo Mews
Barrie, Ontario
Welcome to 38 Silo Mews, a modern end-unit townhouse in one of Barrie's most desirable new communities. This bright and stylish 3-storey home offers the perfect balance of comfort, flexibility, and convenience; an ideal choice for families, professionals, or investors! The main level features a versatile space that can serve as a home office, gym, or family room. The second floor boasts a sun-filled open-concept layout, highlighted by a sleek kitchen with stainless steel appliances, a center island, and a generous dining area designed for gatherings. The adjoining living room extends to a private balcony, creating a perfect indoor-outdoor flow. Upstairs, you'll find 3 well-sized bedrooms, including a private primary suite with a walk-in closet and ensuite bath. For those seeking future flexibility, the walk-in closet is large enough to be converted into a third bathroom, adding even more value and functionality to the home. Additional features include an attached garage with inside entry, ample storage throughout, and a thoughtful floor plan that maximizes space. Located in a family-friendly enclave, your'e just minutes from Barriers waterfront, GO Station, Highway 400, schools, shopping, and parks. With its modern finishes, functional design, and potential for further customization, 38 Silo Mews is move-in ready and offers outstanding value in todays market. Don't miss this opportunity to own a home that combines style, location, and future potential. (id:50886)
RE/MAX Ultimate Realty Inc.
49 Shelburne Avenue
Wasaga Beach, Ontario
Well-Maintained Vacation Home With Little Use In A Bright And Good Location With A Great Layout. Minutes Drive To The Beach, Golf Club, Town Centre With Banks, Restaurants, Gas Stations, Supermarkets. 30 Minute Drive To Fantastic Skiing At Blue Mountain. (id:50886)
Homelife Landmark Realty Inc.
154 William Street
Tay, Ontario
VICTORIA HARBOUR LANDMARK WITH 5 RESIDENTIAL UNITS, A LARGE COMMERCIAL SPACE, & INCREDIBLE INCOME POTENTIAL! Discover a truly rare opportunity in the heart of Victoria Harbour with this landmark offering over 10,300 sq ft of space, multiple self-contained units, and an absolutely adorable cafe. This property features five separate living accommodations, plus a nearly 2,900-square-foot cafe with soaring 13-foot ceilings, rustic wood accents, two washrooms, and a warm, inviting atmosphere perfect for dining, retail, or boutique-style business use. The spacious, open-concept four-bedroom apartment impresses with a massive kitchen island, wood-toned cabinetry, stainless steel appliances, and a layout that opens to expansive living and dining areas featuring rustic wood flooring, pot lights, large windows, and tasteful, antique-inspired finishes, balanced by a timeless, neutral palette. The primary bedroom is generously sized, while the additional three bedrooms are cozy and welcoming, all complemented by two full bathrooms, abundant storage, and an unfinished space offering a blank canvas to suit your needs. Two one-bedroom apartments on the main level and two bachelor apartments in the lower level create multiple potential income streams, giving the option to live in one unit while renting the others. With flexible C1 zoning that allows for a wide range of uses including retail, restaurant, offices, craft shop, and hospitality, combined with steady local traffic and seasonal tourist activity, this property offers prime income potential for investors, business owners, or those looking to operate an Airbnb or bed and breakfast, all just moments from Georgian Bays waterfront, scenic trails, parks, and local amenities. (id:50886)
RE/MAX Hallmark Peggy Hill Group Realty
1803a River Road W
Wasaga Beach, Ontario
Fantastic opportunity to lease this spacious three-bedroom, two-bathroom upper-level unit. The modern kitchen features ample cabinetry and counter space, making it perfect for family meals and gatherings. The bright and inviting living room features a walkout to a large front balcony - perfect for enjoying summer afternoons or relaxing outdoors. The spacious primary bedroom serves as a private retreat with a walk-in closet, sitting area, and a full ensuite bathroom. Two additional bedrooms provide flexibility for family, guests, or a dedicated home office. Enjoy the convenience of your own private backyard space, garage parking, and two additional driveway parking spots. (id:50886)
Sutton Group Incentive Realty Inc.
3801 Wood Avenue
Severn, Ontario
Nestled on the serene shores of Lake Couchiching, just a stone's throw away from the vibrant city of Orillia and a mere 1.5-hour drive from the bustling heart of the Greater Toronto Area, awaits a charming 3-bedroom retreat that epitomizes lakeside living at its finest. Step through the front door into a world of rustic elegance, where warm wood accents and expansive windows frame breathtaking views of the tranquil waters beyond. The spacious living area beckons with its inviting ambiance, offering the perfect space to unwind beside a crackling fireplace on cool evenings or gather with loved ones for lively conversation. The adjacent kitchen is a chef's delight, boasting modern appliances, ample counter space, and a convenient breakfast bar for casual dining. Whether preparing a gourmet feast or a quick snack, the panoramic vistas of the lake provide an inspiring backdrop to every culinary endeavor. Wake up to the gentle sound of lapping waves and savor your morning coffee on the expansive deck overlooking the water, where every sunrise promises a new day of adventure and discovery. Outside, the property unfolds into a private oasis. Spend lazy afternoons lounging on the deck, soaking up the sun's rays, or venture down to the water's edge to dip your toes in the cool, clear lake. With its idyllic location just outside of Orillia, residents enjoy easy access to a wealth of recreational activities, from boating and fishing to hiking and cycling. Explore the charming shops and restaurants of downtown Orillia, or embark on a day trip to nearby attractions such as Casino Rama or the scenic trails of the Simcoe County forests. Whether you're seeking a peaceful weekend retreat or a year-round residence, this stunning lakeside home offers the perfect blend of comfort and natural beauty, inviting you to experience the quintessential Canadian lifestyle in style. (id:50886)
Century 21 B.j. Roth Realty Ltd.
540 Mariners Way
Collingwood, Ontario
FALL RENTAL! Escape to this stunning, recently renovated waterfront condo in the prestigious Lighthouse Point community. Available November., this retreat offers the perfect spring getaway.This gorgeous three-bedroom, two-bathroom Dawn model features a thoughtfully designed layout with sleeping arrangements for the whole family (Queen, Double, and two Twin beds). Enjoy breathtaking views of Georgian Bay and the Lighthouse Point Marina from your spacious 14' x 12' deck, with a picturesque backdrop of the Collingwood Terminals.Lighthouse Point boasts some of the best amenities in the Collingwood/Blue Mountain area. Relax by the pools, unwind in the sauna, stay active in the gym, or explore scenic trails. Tennis courts and other recreational facilities are also at your fingertips.Conveniently located just minutes from shopping, restaurants, entertainment, and outdoor activities, youll have access to everything you need for a perfect fall escape. Dont miss the chance to soak in the beauty of Georgian Bay. ***Utilities Extra*** (id:50886)
Sotheby's International Realty Canada
11 Penton Drive
Barrie, Ontario
Welcome To 11 Penton Drive - This Beautiful Detached Family Home Is Nestled On A Quiet Street In The Heart of Barrie, Featuring A Rare Pie-Shaped Lot That Offers Extra Outdoor Space. This Home Offers A Functional Layout on The Main Floor With a Chef's Kitchen, Stone Countertops & An Open Concept Living/Dining Area - With A Walkout To Your Private Deck Just Off The Kitchen. The 2nd Floor Offers 3 Spacious Bedrooms & A Semi Ensuite Retreat. The Basement is Finished W/ A Rec Area. Full 3 Piece Washroom & A Bedroom. Mature Trees Surround The Property. Day Light Floods Thru All Times Of The Day. Enjoy The Convenience Of A Double-Car Garage, A Driveway With Plenty Of Parking, And A Prime Location Close To Parks, Schools, Shopping, And Easy Highway Access. The Perfect Family Home. (id:50886)
RE/MAX Experts
132 Dunedin Street
Orillia, Ontario
Earn sweat equity. Perfect for a handyman. Steps to hospital, park, restaurants. Terrific starter for young ambitious couple. There is a garage but used as a shed. (id:50886)
RE/MAX Crosstown Realty Inc.
1 Sandringham Drive
Barrie, Ontario
Remarkable Beautiful Home!! Over 4000 Sqft of Living space, located in the South Barrie area, hardwood floors throughout main and second floors, self-contained two bed basement apartment w/side private entrance, cathedral ceiliings with 9 feet ceiling on main floor, modern kitchen with quartz countertop, corner lot with a fully fenced backyard, two car garage, central air, gas furnance and equipment, central vac, open concept,close to Hwy 400 and min to Go Station and great schools and shopping. A very desirable neighbourhood!! Shows 10 plus!! (id:50886)
RE/MAX Real Estate Centre Inc.
16 O'neill Circle
Springwater, Ontario
Nestled in the charming town of Phelpston, this 2+3 bedroom Hedbern Homes bungalow sits on a generous corner lot, with a stunning yard, perfect for outdoor living and entertainment. Located just 12 minutes from Georgian Mall in Barrie, and with easy access to local ski hills and picturesque beaches, this home combines the tranquility of small-town living with the excitement of nearby outdoor adventures. With its open concept layout on the main floor, the home boasts a bright and airy living area, a thoughtfully redesigned brand-new renovated kitchen completed in 2022, offering a modern, open-concept space ideal for family gatherings and culinary creativity. The additional bedrooms provide plenty of space for family and guests, making it ideal for a growing household or those seeking room to expand. Dri-Core subflooring, with Safe & Sound Insulation throughout the walls and ceilings for optimal comfort and convenient walk-up from the basement to the garage, providing a private and independent entrance. Whether you're looking to enjoy the tranquility of small-town living or take advantage of nearby urban amenities, this property is a wonderful retreat that balances both. Roof 46/30 2018, AC 2023, Furnace 2024, Garage expanded to 21.8 x 22.8 (id:50886)
Right At Home Realty
172 Dunlop Street W
Barrie, Ontario
Gorgeous! Recently renovated, bright & inviting 2 bedroom unit with tall ceilings in impeccably maintained century home in Barrie's city centre! A stone's throw to Barrie's beautiful waterfront & steps to the city's best restaurants & entertainment. Ideal space for the working professional or couple. Close to transit & Hwy 400. (id:50886)
Century 21 B.j. Roth Realty Ltd.
75 High Street
Barrie, Ontario
1st time Buyer Opportunity for Legal income towards your mortgage! This Semi-detached, Legal 2 unit home, contains both units above ground. Main level has a good sized 1 bedroom with a side deck walk out from the Primary Bedroom. Upper unit contains a 2 bedroom (Loft) plus deck off the Living Room. Located amongst Historical buildings and close to all amenities, Beach, Waterfront, Marina, Restaurants, Plazas, Shopping, Public Transit. Currently used as 2 residential Units, and has a C2-1 Mixed Use (Including Residential) 73 High is also available for sale. (id:50886)
Century 21 B.j. Roth Realty Ltd.
32 Forest Hill Drive
Springwater, Ontario
Next-Level Living in Prestigious Midhurst! Welcome to Forest Hill Estates, where luxury, design, and comfort meet on a stunning 102 x 197 park-like lot. This beautifully updated 3+1 bed, 3 full bath home offers approximately 3309 finished sq-ft of exceptional living space, including a rare full-size triple car garagebig enough to fit a full-size truck or suv with ease. Step inside to a soaring main level with vaulted and cathedral ceilings, a grand entryway, and a layout thats both spacious and functional. Enjoy a formal dining room, cozy den/sitting room, convenient main floor laundry, and an open-concept living room with a gas fireplaceall flowing into a brand-new custom kitchen featuring rift-cut oak cabinetry, quartz countertops & backsplash, and top-tier appliances. Down the hall, discover 3 family-sized bedrooms, including a show-stopping primary suite with a custom walk-in closet and spa-inspired ensuite. Just a few steps up is a massive loft/rec roomperfect for a home office, playroom, or media space. The lower level offers in-law or income potential with a separate entrance from the garage, sizable bedroom, full bath, tons of storage, and ample space to finish to your taste. Outside, the fully fenced backyard oasis is lined with mature trees and features a newer deck with pet ramp, hot tub, irrigation system, and plenty of room to entertain or unwind. KEY UPGRADES: Custom Kitchen (cabinets, quartz, backsplash, lighting & select appliances). Refinished hardwood floors. Berber carpet (bedrooms, hall, loft, 2 staircases). Loft fireplace surround. Interior & exterior doors. Exterior stonework, front steps & walkway. Soffits, eaves & downspouts. Furnace, lighting, & fresh paint throughout. Ensuite & basement bath renos. Garage doors & washer/dryer. Located in one of Midhursts most sought-after, upscale communities, just minutes to top schools, parks, trails, and all major amenities. This home is the total package theres nothing else like it! (id:50886)
RE/MAX Hallmark Chay Realty
14 Greengage Road
Clearview, Ontario
2.56 Acres Of Land With Industrial Zoning Includes Food Processing Establishment, Bakeries, Dairy Products Plant, Wineries, Breweries, Warehouses, Assembly Halls, Towing Compound, Adult Entertainment Business, Sawmill, Lumber Yard And More. Pre-Consultation Schematic Building Plan Up To 43,000 Sq Ft., Height Of Principal Building 18 M. Municipal Water, Hydro And Gas On Line! Short Access To Hwy 400! Close To Barrie! / Attention! 0.14 Acres Of Land Are Environment Protection Restrictions Do Not Allow Construction, Outside Storage or Parking, BLUE COLOUR In The Picture #1/. (id:50886)
Right At Home Realty Investments Group
22 Berkely Street
Wasaga Beach, Ontario
Welcome to this Beautiful 1.5 Yrs Old Custom Detached Home in Wasaga Beach! Enjoy the Open Concept Living Space, Eat-in Kitchen with Quartz Countertop Island, Perfect for Entertaining Family & Friends. New Stainless Steel Appliances. Pot Lights Throughout. The Great Room Walks-out to Deck and Fenced Backyard. Spacious Master Bedroom with His & Hers Closets, Ensuite Bathroom with Shower Panel Tower & Body Jets. Convenient Washer & Dryer on Main Floor. Huge Basement with High Ceiling and Large Windows Provide Natural Light & an Additional Master Bedroom with an Ensuite 3PC Bathroom & Large Walk-In Closet. Separate Entrance to Basement Provides Great Potential & Privacy for your Visiting Guests & Family. Great Location! Near all Amenities, Shopping and Beach Minutes Away. (id:50886)
Hartland Realty Inc.
4294 Canal Road
Severn, Ontario
Looking For An 4-Season Retreat To Call Your Own? Here Is A Great Opportunity To Enjoy A Waterfront Property! This Charming Cottage Offers A Large Lot, Beautiful Water Views and Ample Parking. Boating And Swimming Off Your Dock In The Summer Or If Winter Fun Is More Your Style, Hop On The Snowmobile Trails Right At Your Doorstep, And A Cozy Wood (Pellet) Stove To Come Back To! The Historic Trent Severn Waterway, Boaters Can Travel to Lake Simcoe, Georgian Bayand Lake Huron To the West and Peterborough to Lake Ontario to the East. The Cottage Has Been Fully Renovated. Walkout To A Beautiful Deck, Overlooking The Water. Close To Nearby Attractions Like Casino Rama and The Cities of Orillia and Gravenhurst, Adds to It's Appeal. Large Primary Bedroom With Ensuite. Land Lease Fee/Taxes = $ 971 Per Month. (Parks Canada) (id:50886)
RE/MAX Community Realty Inc.
201 - 681 Yonge St Street N
Barrie, Ontario
NEW SOUTH DISTRICT CONDOS.-NORTH FACING BACHELOR UNIT,WITH 1 HEATED UNDERGROUND PARKING LOT.OPEN CONCEPT SUITE WITH 9FT CEILINGS AND TILED BACKSPLASH. AMAZING ROOFTOP TERRACE WITH LOUNGE AND BBQ, PARTY ROOM,GYM &CONCIERGE. MINUTES AWAY FROM SCHOOLS,GROCERY STORES, AND GO STATION. STAINLESS STEEL APPLIANCES (B/I DISHWASHER,STOVE, FRIDGE&MICROWAVE HOOD FAN) STACKED WASHER AND DRYER, ALL LIGHT FIXTURES & WINDOW BLIND ROLLERS. UNIT IS CURRENTLY VACANT, BUT PREVIOUSLY HAD A TENANT FOR $1750/MTH.GREAT UNIT FOR INVESTORS LOOKING TO HAVE IT TENANTED. (id:50886)
Homelife Landmark Realty Inc.
3175 3/4 Concession
Clearview, Ontario
*Custom ICF Bungalow on 8.65 Acres* This exceptional, fully customized home was thoughtfully designed with no detail overlooked & no expense spared. Offering over 3,800 sq. ft. of finished living space, it features both a walkout & walk-up basement, a double garage on the main level, plus a heated single garage on the lower level each with inside access. The main floor boasts a spacious foyer leading into an open-concept great room, dining area, & spacious kitchen. A generous mudroom, laundry room, powder room, walk-in pantry, garage entrance & side year entrance off of the kitchen add convenience. Originally designed with 3 bedrooms, the current layout offers 2 bedrooms, with the primary suite expanded to include a sitting area, a two-way fireplace, & a spa-inspired ensuite. A large secondary bathroom serves guests & family with ease.The fully finished basement is an entertainers dream, showcasing a massive rec room with billiards area, family room, workout station, & large office (or potential 4th bedroom). Additional highlights include a cold cellar, ample utility space, & interior access to the lower garage. Set on 8.65 acres of planted forest featuring a variety of hardwoods (maple, oak, butternut, spruce) & softwoods (pine, birch), the property also offers open grassed areas, a gazebo, a 25 x 40 fenced vegetable garden, & multiple outbuildings including a Quonset hut with reinforced concrete flooring for storage. Lovingly maintained & beautifully appointed, this property offers the perfect blend of elegance, functionality, & country charm, an absolute must-see! (id:50886)
Homelife Emerald Realty Ltd.
1509 Snow Valley Road
Springwater, Ontario
Single Tenant Industrial building in Snow Valley / Minesing. 15,450 SF total building (approx. 12,214 SF warehouse + 3,236 SF office) on just over 1 acre. Warehouse has two large bay areas - 99'3"x38'6" and 134'4"x68'7", shipping office, multi-stall washrooms, 3 electrical panels (600/400/200), 10 ceiling fans, natural gas radiant heating, all new LED lighting, 2 drive in doors, 1 dock level door (all 12'x12') and 19.5' clear, 22.1' to pitch. Newly finished office area with 6 private offices, 2 washrooms, and kitchen / lunchroom. Currently has a strong tenant in place (just over one year remaining on 5 year term - 10/31/2026 expiry date - triple net carefree to the landlord). Lease agreement and March 2021 Phase 1 ESA available upon execution of CA and accepted APS. M1-2 zoning allows for most industrial uses including Manufacturing, Assembly, R&D, Warehousing, Storage and other accessory uses. (id:50886)
Sutton Group Incentive Realty Inc.
1 - 19 Peter Street S
Orillia, Ontario
Discover modern urban living in this beautifully renovated 1-bedroom loft apartment, ideally situated in the vibrant core of Orillia's Arts District. This bright and airy unit showcases a thoughtfully updated interior with contemporary finishes throughout featuring wide-plank flooring, fresh neutral tones, recessed lighting, and elegant trim details that complement the home's historic charm. The spacious kitchen offers sleek cabinetry, a subway tile backsplash, stainless steel appliances, and an extended butcher-block island perfect for entertaining or casual dining. The open-concept layout flows into a cozy living area with oversized windows and a dramatic feature wall, ideal for showcasing art or your home theatre setup. Enjoy the convenience of a stylish 3-piece bath with modern fixtures, a glass-enclosed shower, and floating vanity, along with a generous walk-in closet and in-unit climate control. Step outside and immerse yourself in the cultural energy of downtown Orillia just steps from shops, cafés, live music venues, the Orillia Museum of Art & History, and the beloved Mariposa Market.Low-maintenance, turn-key, and perfectly positioned for creatives, professionals, and culture lovers alike this is a rare opportunity to live where art and community meet. (id:50886)
Royal LePage First Contact Realty
7 Nipagon Circle
Wasaga Beach, Ontario
Welcome to 7 Nipagon Cir, a remarkable 2015 Northlander cottage in the desirable Parkbridge's Country Life Gated Resort. This charming property features two cozy bedrooms and a convenient pull-out sofa, accommodating up to 8 guests, making it perfect for family getaways or entertaining friends. The outdoor space is designed for relaxation and enjoyment, featuring a beautiful stone fire pit set in patterned concrete, a utility shed for added storage, and an irrigation system to keep your garden lush. Just steps away from the swimming pool with guest parking and only a 5-minute walk to a private beach, this location offers both convenience and leisure. The community is vibrant and active, with access to five pools (indoor and outdoor), tennis courts, mini-golf, and a recreation hall for events, ensuring there's always something to do. Plus, with local shopping, a new arena, and a library nearby, everything you need is within reach. Opening: Friday, 25 April 2025 - Closing: Sunday, 16 November 2025. The 2025 seasonal site fees are competitively priced at $6,420 + HST, which includes access to all amenities, gated car entry, and exclusive beach access. This property is not just a home; it's a lifestyle choice. Schedule a viewing today and discover the charm and tranquility of this beautiful cottage! listing information (id:50886)
Right At Home Realty
65 Phoenix Boulevard
Barrie, Ontario
Welcome to 65 Phoenix Blvd! This stunning 1.5-year-old semi-detached home by award-winning Great Gulf offers ~1800 sq ft of modern living in a prime South Barrie location. Featuring an open-concept layout with 9 ceilings, hardwood floors, and large windows with custom roller blinds. The stylish kitchen includes stainless steel appliances, quartz counters, soft-close cabinetry, and a spacious island perfect for family meals & entertaining. Upstairs, the primary suite boasts a walk-in closet and 4-pc ensuite with dual-sink vanity & glass shower. Convenient inside garage access, central A/C, and separate side entrance to the basement with bathroom rough-in & 200 AMP service, ideal for a future in-law or income suite. Quick access to Barrie South GO, Hwy 400, shopping, schools, parks, & Friday Harbour. Move-in ready with premium finishes throughout! (id:50886)
Royal LePage Your Community Realty
575 Oleary Lane
Tay, Ontario
Step into this bright, custom-designed home where soaring vaulted ceilings and an open layout create an inviting sense of space. The stylish kitchen, complete with stainless steel appliances, flows seamlessly to the backyard perfect for entertaining or simply enjoying quiet mornings outdoors.Gather around the real wood fireplace on cozy evenings, while enjoying peace of mind from a lifetime-warranty insulated roof and foam-insulated walls (R-value 50). Great storage with a bright,roomy crawl space that is easy to access and utilize.The homes charm extends outside with natural wood siding, spacious front and back decks, and a 4-car driveway offering plenty of parking.For outdoor enjoyment, take a dip in the heated above ground pool (added in 2021), and store tools and toys neatly in the 8x12 garden shed. From the upper balcony, soak in breathtaking year-round views of Hogg Bay, framed by mature trees for privacy and tranquility.Located near scenic walking and biking trails and only a short drive to in-town amenities, this property perfectly balances serene living with everyday convenience. (id:50886)
Right At Home Realty
62 Ambler Byway
Barrie, Ontario
LAGAL DUPLEX in great location! Check out the virtual walk-through! Minutes to Georgian College, Royal Victoria Hospital and HWY 400 with a short drive to GO station for easy commute. 5 minutes drive to Groceries, Shops, Restaurants and all amenities. Upper unit: 3 Bed 1 Bath with nice Deck overlooking the huge, fully fenced backyard, Lower unit: 2 Bed 1 Bath feels like ground floor with big above-grade windows throughout and walkout to extra-large deck facing the backyard. Separate entrances and private laundry in each unit. Both units renovated in last 3 years. Laminate flooring throughout. Roof shingles 2019. Newer appliances. Keep it as an Income-generating investment or live in one unit and rent out the other to help pay the mortgage! Extra-large Pie-shaped lot + R3 zoning + 8 parking spots = potential for 3rd unit in the backyard for extra income or multi-generation living. Construction plans ($$) completed and ready for submitting building permit, included in the sale! (id:50886)
Coldwell Banker The Real Estate Centre
49 Winfield Drive
Tay, Ontario
Steps to Georgian Bay, the Trans Canada Trail access & a waterfront park. Move in ready, 3 Beds on ground level, 1.5 bath, open concept main floor, beautiful cathedral ceiling, updated kitchen w/quartz counters/island & custom cabinetry, living rm, dining area, work area and small loft, step up to a 16x30ft. family room w/gas fireplace. There is an oversized heated double garage, walkout deck, 24 ft. above ground pool. April 2022 new Furnace, A/C & Fireplace, natural gas BBQ hookup at patio doors. (id:50886)
Right At Home Realty
3 - 53 Ferndale Drive S
Barrie, Ontario
Welcome to Manhattan Towns offering a desirable maintenance free lifestyle. 2 bed & 1 bath condo/town unit. Main floor features laminate & ceramic flooring throughout, open concept, living/dining & kitchen, two spacious bedrooms, 4-pc bath and in-suite laundry. This unique unit also comes with your own private backyard space (BBQ's allowed). Located in sought after Ardagh, just mins to walking trails, parks, shopping, schools & Barrie's Downtown (id:50886)
Right At Home Realty
14 Coldwater Road
Severn, Ontario
Century commercial building backing onto Coldwater River in the business heart of the Town of Coldwater. Lots of character and charm in this building. This multi use building offers retail on the mail level and a 2 bedroom plus den apartment on upper. The main floor retail space has 12 foot ceilings and a sunroom addition with a walk out to the scenic river. There is also an unfinshed dry basement with a 2 pc bathroom and great storage. The upper apartment also has high ceiling, laundry in suite and a walk out to the deck from the kitchen. 2 A + tenants who would like to continue to rent. All appliances included. Separate meters and furnaces for both units. (id:50886)
RE/MAX Hallmark Chay Realty
38 Lang Drive
Barrie, Ontario
3 Bedrooms | 2.5 Bathrooms | Garage + Driveway Parking. Bright and spacious upper-level unit in a legal duplex, located in a desirable Barrie neighborhood. Perfect for families or professionals seeking comfort and convenience. Private in-suite laundry, 1-car garage + 1 driveway spot included. Sun-filled kitchen & dining area with walk-out to backyard. Large windows with plenty of natural light. 3 bedrooms, 2.5 bathrooms across two levels. Walking distance to Good Shepherd Catholic School & Emma King Elementary School, 5 minutes to Hwy 400 for easy commuting, 12 minutes to Georgian College and major amenities. Tenant pays 65% of utilities. No smoking, no dogs. First & last months rent required. Proof of income, credit report, and completed rental application must be provided before showings (id:50886)
Right At Home Realty Investments Group
Main - 47 Acorn Crescent
Wasaga Beach, Ontario
Welcome to 47 Acorn Crescent! Set on a wide 60 ft lot in one of Wasaga Beach's most desirable and quiet neighborhoods, this lovely and well-maintained home blends charm, comfort, and modern updates. The main floor boasts a bright front-facing living room with a cozy gas fireplace, a spacious primary retreat, a large additional bedroom, and a stylish 4-piece bathroom. The professionally renovated kitchen is a showstopper, featuring granite countertops, modern cabinetry, and plenty of workspace perfect for everyday living and entertaining. Step out onto the oversized deck and enjoy the private backyard, ideal for summer barbecues, family gatherings, or simply unwinding after a long day. This property truly shines with its unbeatable location close to schools, shopping, transit, and all major amenities while being just minutes away from the exciting new developments in Wasaga Beach and the world-famous Beach 1. Whether you're looking for a family home, retirement retreat, or weekend escape, this home offers the lifestyle you've been searching for. (id:50886)
Royal LePage Signature Realty
21 Mission Street
Wasaga Beach, Ontario
Brand-new upgraded semi-detached home offering over 1,800 sq. ft. of modern living. This 4-bedroom, 2.5-bath home features an open-concept layout with an upgraded kitchen, breakfast area, spacious great room, and separate dining space. The primary suite includes a spa-like ensuite with a soaker tub and stand-up shower. Natural light fills the home, showcasing elegant finishes throughout. Conveniences include upstairs laundry, 3-car parking, and brand-new appliances (washer, dryer, fridge, range, dishwasher, hood fan). With thousands spent on premium upgrades, this move-in ready home combines style, comfort, and functionality. (id:50886)
Royal LePage Terrequity Realty
609 - 304 Essa Road
Barrie, Ontario
Spectacular Penthouse Unit! RARE Opportunity! Experience Luxury living in this beautiful penthouse located in South Barrie's coveted Gallery Condos. This bright and spacious 2-bedroom unit is flooded with natural light and features top-tier designer upgrades, including quartz countertop, upgraded kitchen cabinets, smooth 9' ceilings with pot lights, high-end laminate flooring, and stainless steel appliances. Step out onto the oversized balcony to take in breathtaking views. Incredible common roof top patio! Includes two parking spots, locker, and convenient en-suite laundry. Set within a serene 14-acre forested park with walking trails, and just minutes from Highway 400, the lake, GO station, grocery stores, the waterfront, downtown restaurants, and all major amenities. Amazing unit for your 1st time buyers! (id:50886)
Sotheby's International Realty Canada
68 41st Street S
Wasaga Beach, Ontario
This Lovely 3 Bedroom Bungalow Home Resides on Picturesque 86 x 180 Expansive Double Lot with all Municipal Services in Prime Waterfront Community along the Sandy Beaches of Georgia Bay in Wasaga Beach. Truly Great Value & Opportunity for Cottage Life or Year-Round Living. Walk Down the Road to Various Prestige Beaches (Beach 5 & 6), Schools, YMCA, Provincial Park, Major Shopping, Restaurants, Various Trails & Short Drive to Collingwood & Blue Mountain Village and only 40 mins to Downtown Barrie making it ideal for living, weekend getaways and an investment that could be used and enjoyed for years to come in this growing region. The Home Delivers a Great Bungalow Design & Contemporary Interior Feel Featuring 3 Bedrooms, 1 Bathroom, Open Concept Living & Dining Area, Kitchen & Main Floor Laundry/Mud Room. Large Windows Offers Great Natural Light, Cozy Wood Burning Fireplace, Great Sized Rooms + Long Driveway, Deck to Enjoy the Peach & Quite Looking onto Towering Mature Trees. Truly a Great Feel and tons of Potential with this Property. Ideal for First Time Buyers, Downsizers, Retirees, Cottage Goers or Investors & Builders, this Property Offers Various Options for Consideration. Community Continues to Grow with More People Calling Wasaga Beach Home!! Increasing Developments in the Area Combining all the Beautiful Outdoor Activities & Attractions, Proximity to Employment, Schooling & Institutional Areas Creating an Active Lifestyle Family Friendly Region. (id:50886)
Sam Mcdadi Real Estate Inc.
73 Greer Street
Barrie, Ontario
Must See! 1-Year-New Premium Corner Lot Townhouse in South Barrie Located in Great Gulfs sought-after new community, this stunning 2,100+ sqft corner unit offers a bright, spacious layout that rivals many detached homes. Features include 9' ceilings on the main floor, quartz countertops in the kitchen and all 5 bathrooms, and a grand tiled foyer. The main floor boasts an open-concept living area filled with natural light. Upstairs, enjoy generously sized bedrooms including a primary suite with a 5-piece ensuite and walk-in closet. Thousands spent on builder upgrades. Stylish, functional, and move-in ready this home offers the perfect blend of space and modern finishes! (id:50886)
Smart Sold Realty
3 Heatherwood Drive
Springwater, Ontario
PRESENTING 3 Heatherwood Drive in Springwater's sought after Midhurst community of custom homes, offerings family-centric old-school charm. The curb appeal of this home starts from the moment you drive through this established neighbourhood with mature trees, where each home is unique. With over 2400 sq.ft. of functional living space and an open main level floor plan - this fully remodelled home offers a perfect blend of style, form and design. Tasteful neutral decor with contemporary finishes throughout incorporating extras like top-to-bottom oak staircase, hardwood flooring, feature walls, gas fireplace, walk-in pantry with custom storage, beverage station, study nook. Custom upgraded Chef's kitchen - truly the heart of this home - has been renovated to today's modern standards with an oversized island for serving/prep work, exceptional stainless steel appliance package with gas range, s/s range hood, farmhouse-style sink, quartz countertops, plenty of cabinets for storage, as well as a separate butler's pantry (built-in microwave) for even more storage space! Open concept from the kitchen to the living/dining rooms allows for effortless family connection and entertaining. You will appreciate the natural light throughout the main level from the large wrap around window package. Convenience of main floor office, 2pc guest bathroom, laundry with access to double car garage. Private upper level presents a large primary bedroom + oversized walk in closet with organizers + stunning 5pc ensuite (dual sink vanity, free-standing soaking tub, separate glass walled shower, as well as 3 comfortable bedrooms for family/guests, renovated main bath. Extend your living space outdoors into the large backyard of this premium lot - for family play time, outdoor games, room for four-legged friends to frolic. This property easily meets the needs of a busy household - even a home-based business (with ample parking for vehicles, RVs) - with plenty of room for everyone's comfort! (id:50886)
RE/MAX Hallmark Chay Realty
2488 Irish Line
Severn, Ontario
Welcome to 2488 Irish Line, Severn with just over 185 acres of natural beauty with endless potential! Approximately 10 acres are cleared in the front of the property and 2 more acres cleared at the back by the pond. This property is ideal for a hobby farm, while the expansive back acreage with trails makes this property a dream for hunters, ATV'g, or simply enjoying the outdoors. The property includes a 3-bedroom, 2-bathroom home ready for your TLC or the perfect spot to build your dream residence. A 200 ft drilled well, septic system, and detached oversized garage measuring approximately 22X24 with electricity are already in place. Enjoy abundant wildlife, a quiet school bus route, and proximity to McClean Lake, with connections to the Severn River and Big Chute. Conveniently located just 30 minutes to Orillia or Midland, and only 1.5 hours to Toronto, this rare offering provides privacy, recreation, and endless opportunity in sought-after Severn. (id:50886)
Royal LePage Estate Realty
11 Pheasant Trail
Barrie, Ontario
Spacious 1300 Sq Feet Townhouse With 3 Large Bedrooms, 2.5 Bathrooms + In-Law Suite! Recent Updates include New Laminate Flooring, and Baseboard Trim Throughout, Kitchen Backsplash, Foyer Tile Flooring, Freshly Painted Throughout, Oak Stars, and Railing, New Light Fixtures, Refinished Deck, Front Patio Stonework and Landscaping. Inside Garage Entry, Walkout From The Main Floor To Private Yard with Deck and Mature Trees. Great Value + Reasonable Fees. Amenities Include A Gym, Outdoor Pool + Party Room. Maintenance Fees Cover Building Exterior, Including Roof + Windows. Convenient Location, Close to Schools, Hwy, Parks and Public Transit (id:50886)
Century 21 B.j. Roth Realty Ltd.
2323 Lakeshore Drive
Ramara, Ontario
The house is not just a buiding. If you love where you live over 20 years everything tells about it. Location location location! How often you heard that? Yes it is a major factor for most of us. Let me tell you this property shows the love of owners and location is beautiful and very convinient. Now its time for details. Raised bungalow located just less than 1 hr 20 min from Toronto with convinient route 404/48/12. No traffic. The lake Simcoe with always clear water across the house. The beach is ONLY for residents and never packed. Suitable for launch of small waterised crafts. Marina for big boats is nearby in Lagoon city. Grocery stores , THortons 5 min drive. Orillia is only 20 min drive.The property has 3 buildings : main house , guest house / bunkey, garage/ green house/ storage. All reshingled 5-7 years ago. The minicipal water is for free, just pay for delivery to 2700 gallons underground tank as often as you need. If you are fan of fresh vegetables all year you'll have air conditioned / heated green house with watering system. Bunkey has a separate appr. 400 sq ft bedroom. The size of backyard 50X300 ft allows to use it how you dream about. Secluded backyard from all sides offers the privacy. The garden is always good addition to your healthy diet. I can continue with description but its better to see once than to hear hundreds times about. (id:50886)
Right At Home Realty
21 - 2 Grove Street E
Barrie, Ontario
Luxury living at Bayfield Apartments in Barrie. Spacious 2-bedroom apartment in the sought after Bayfield Apartments! Located at the Grove St and Bayfield St intersection in Barrie. Situated on the 2nd floor, (close to the stairs) you will love the high end finishes of this apartment. Some notable luxury finishes: Crown moulding, brand new tall luxurious baseboards, brand new flooring, stainless steel appliances! The apartment has been completely renovated. The kitchen is stunning. Brand new cabinetry! Lot's of storage options with drawers and large cabinets, new countertop and stainless steel range/oven and fridge. No need to downsize on the bedroom furniture, these bedrooms have tons of room. Large closets and brand new windows! The apartment has it's own huge walk-in, in-suite storage closet/ pantry. If you need storage space, this apartment has it. Walkout from the dining room onto your own private covered balcony. Leave the screen door open for the fresh summer air. Apartment also comes with an air conditioner to keep you cool on those warm summer days. Available for immediate occupancy. The building has a welcoming, inclusive demographic that will gather on occasion for social events. It has a large and bright lobby area, shared laundry room and an elevator. Rent plus electric*, includes heat and water. *Electric charges do not include heat. Heat and water is included in your rent. Parking and extra storage space is available for additional fee. Professionally Managed by Fuse Property Management Inc. (id:50886)
Century 21 B.j. Roth Realty Ltd.
212 - 280 Aberdeen Boulevard
Midland, Ontario
Lovely home overlooking beautiful Georgian Bay. Miles of waterfront trails just steps from the front door. Enjoy the sailboats and sunrises from the bedroom, great room, or private balcony or walk to the nearby marinas for a closer look. Practical layout with separate laundry room/walk-in pantry off the kitchen and a den that can be used for storage, office, or guests. 2 large mirrored double closets, plus a large den ensures lots of storage space and a sense of openess. A comfortable space to live in plus 2 walkouts to balcony to enjoy the fresh lake air. Enjoy the immaculate grounds with beautiful landscaping and a gazebo that someone else maintains leaving you free to relax and read in the gazebo in warm weather. Two owned parking spots. Midland has much to enjoy with vibrant downtown shops, restaurants, craft brewery, a Cultural Centre, festivals, hospital, curling, dog park (at little Lake), walking trails, golf courses, and so much more. A great active lifestyle awaits you. Affordable living! Hydro: $75-$110 monthly. Gas $55-$70 monthly. Enjoyed by the same family for over 20 years, ready for a new adventure with a new owner-will it be you? Come see your new home and fall in love with all that is has to offer. (id:50886)
Royal LePage Rcr Realty
115 Lakeshore Road W
Oro-Medonte, Ontario
Rustic Waterfront Escape on Lake Simcoe. Set on 50 feet of desirable Oro-Medonte shoreline, this cottage combines rustic charm with endless potential. The open-concept interior welcomes natural light and features a natural gas fireplace, while outside, a spacious deck invites relaxation and entertaining against a spectacular lake backdrop. With a level lot, natural rocky shoreline, crystal-clear swimming waters and a waterside viewing deck, the setting is second to none. A cozy bunkie and double-car garage add extra functionality, making this property a versatile retreat. Whether you're seeking a year-round cottage or a prime building lot for your future dream home, the location is unbeatable just 15 minutes to Barrie and all essential amenities. (id:50886)
Coldwell Banker The Real Estate Centre
1504 - 39 Mary Street
Barrie, Ontario
Welcome to luxury living on the 15th floor of 39 Mary St., offering stunning northwest exposure and breathtaking views. This spacious 1 Bedroom + Den condo features two bathrooms, including a stylish ensuite in the primary bedroom, and an open-concept kitchen and living area designed for modern comfort. The kitchen is equipped with a mobile island, allowing you to configure the space to suit your needs. Step out onto your private balcony to enjoy fresh air and scenic city views. Plus, enjoy the convenience of one parking spot and a locker for extra storage. With easy access to shops, dining, and entertainment, this is urban living at its finest. Don't miss out. Schedule your viewing today! Blinds will be included. (id:50886)
Keller Williams Realty Centres
317 - 90 Dean Avenue
Barrie, Ontario
The Terraces of Heritage Square is a Adult over 60+ building. These buildings have lots to offer, Party rooms, library, computer room and a second level roof top gardens. Ground floor lockers and parking. |These buildings were built with wider hallways with hand rails and all wheel chair accessible to assist in those later years of life. It is independent living with all the amenities you will need. Walking distance to the library, restaurants and shopping. Barrie transit stops right out front of the building for easy transportation. This Allandale Suite is 1 Bedroom with ensuite bath with a one piece shower with seat and safety bars. Ceramics in the foyer thru to the kitchen. There's also a convenient 2 piece powder room across from the Den. The kitchen overlooks the Living Rooms with convenient look through. It is freshly painted, ha a new dishwasher, fridge, and washer & dryer. In suite Laundry with added storage. This suite overlooks the Roof Top Gardens and is beautifully bright. and Open House tour every Tuesday at 2pm Please meet in lobby of 94 Dean Ave (id:50886)
Right At Home Realty
25 Heron Boulevard
Springwater, Ontario
Nestled in an exclusive enclave of executive homes, 25 Heron Blvd offers the perfect blend of luxury, privacy, and convenience. Located justminutes from skiing and hiking, and only a short drive to Barrie, this stunning property is designed for both relaxation and adventure. From themoment you arrive, the impressive curb appeal and extensive hardscaping set the tone for what awaits inside. A spacious foyer welcomes youinto the great room, featuring a soaring cathedral ceiling and a beautiful stacked stone fireplace a perfect space to gather with family andfriends. The eat-in kitchen boasts stainless steel appliances, a large island, and walkout access to the rear deck, ideal for morning coffee orbarbecuing. Adjacent to the kitchen, the elegant dining room offers crown moulding and a large window that fills the space with natural light.The thoughtful split-bedroom floor plan ensures maximum privacy. The primary suite features a large walk-in closet, a luxurious ensuite, anddirect access to the back deck. On the opposite side of the home, two family bedrooms share a 4-piece bath. A main floor laundry room withgarage access adds everyday convenience. The fully finished lower level expands your living space with a versatile rec room perfect for a homegym or playroom and a family room set up as a home theatre, complete with a wet bar for entertaining. Two additional bedrooms and a large 3-piece bath provide comfortable accommodations for guests. A mudroom with walk-up access to the oversized three-car garage completes thislevel. Outside, the landscaped and treed yard offers exceptional privacy. A spacious deck spans the back of the home, creating the perfectsetting for soaking up the sun, dining al fresco, or hosting unforgettable gatherings. (id:50886)
Keller Williams Referred Urban Realty
Lot 92a Reynolds Drive
Ramara, Ontario
Welcome To Lakepoint Village's Land Leased Community Located Just Outside Of Orillia With All The Amenities You Need! This Home Offers Elegant Main Floor Living. This Severn A Model is New Construction - A Great Opportunity to Select Your Preferred Finishes. **EXTRAS** Central Air (id:50886)
RE/MAX Hallmark Chay Realty
Lot 89a Reynolds Drive
Ramara, Ontario
Welcome To Lakepoint Village's Land Leased Community Located Just Outside Of Orillia With All The Amenities You Need! This Home Offers Elegant Main Floor Living. This Trent A Model is New Construction - A Great Opportunity to Select Your Preferred Finishes. **EXTRAS** Central Air. (id:50886)
RE/MAX Hallmark Chay Realty
11 - 4 Paradise Boulevard
Ramara, Ontario
Welcome to Paradise! This beautifully updated 3-level end-unit condo offers modern comfort and serene surroundings. Features include a propane fireplace, furnace, and hot water tank. The spacious living room boasts soaring 11-ft ceilings, while the dining area overlooks the living space for an open, airy feel. Enjoy a large deck with stunning views of the water and wildlife and no back neighbours for ultimate privacy. Inside, you'll find laminate flooring, quartz counters, and an abundance of windows that fill the home with natural light. Just a 2-minute walk to our private beach and only a 5-minute boat ride to Lake Simcoe. A true pride-of-ownership home you'll instantly fall in love with! (id:50886)
RE/MAX Country Lakes Realty Inc.

