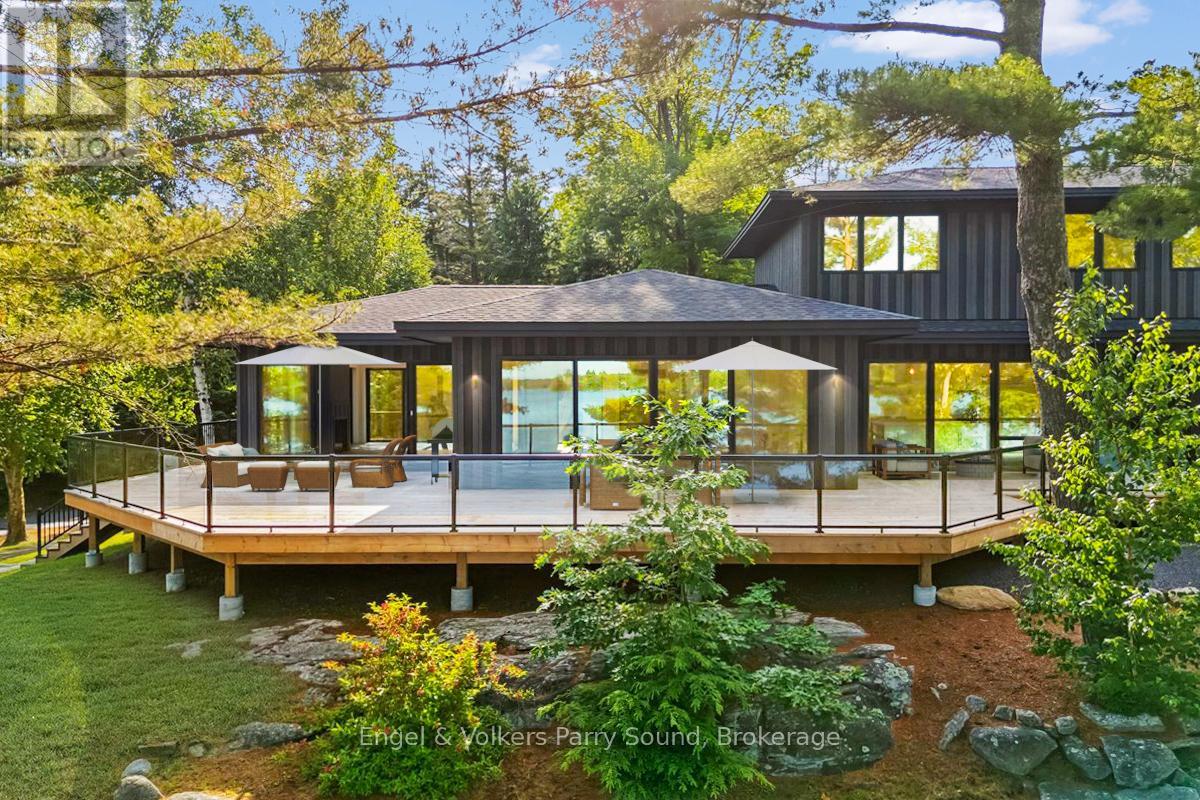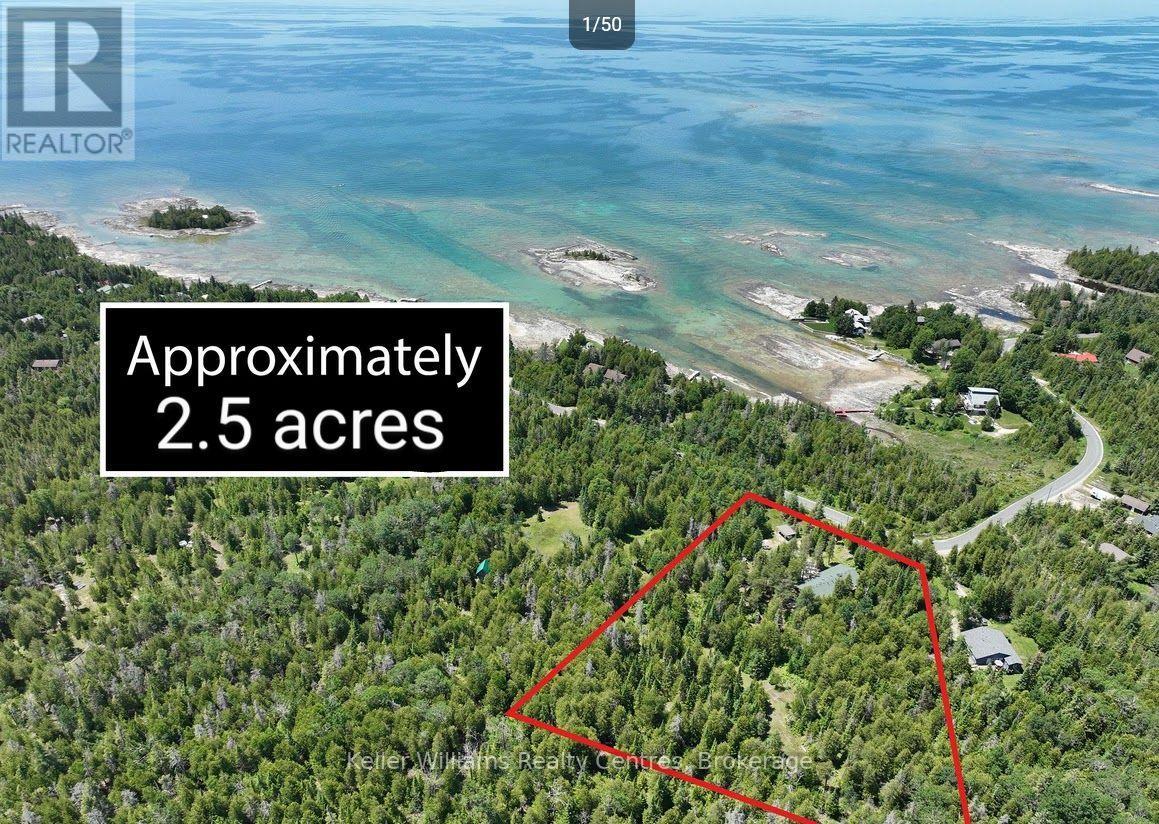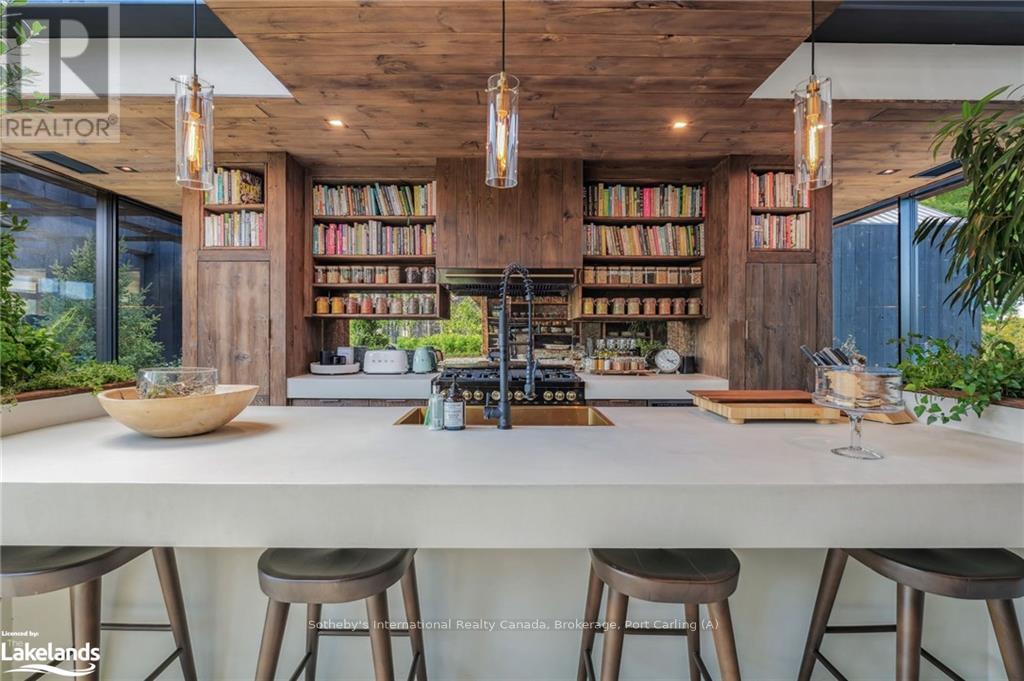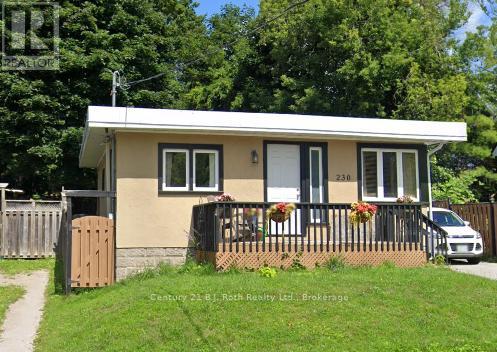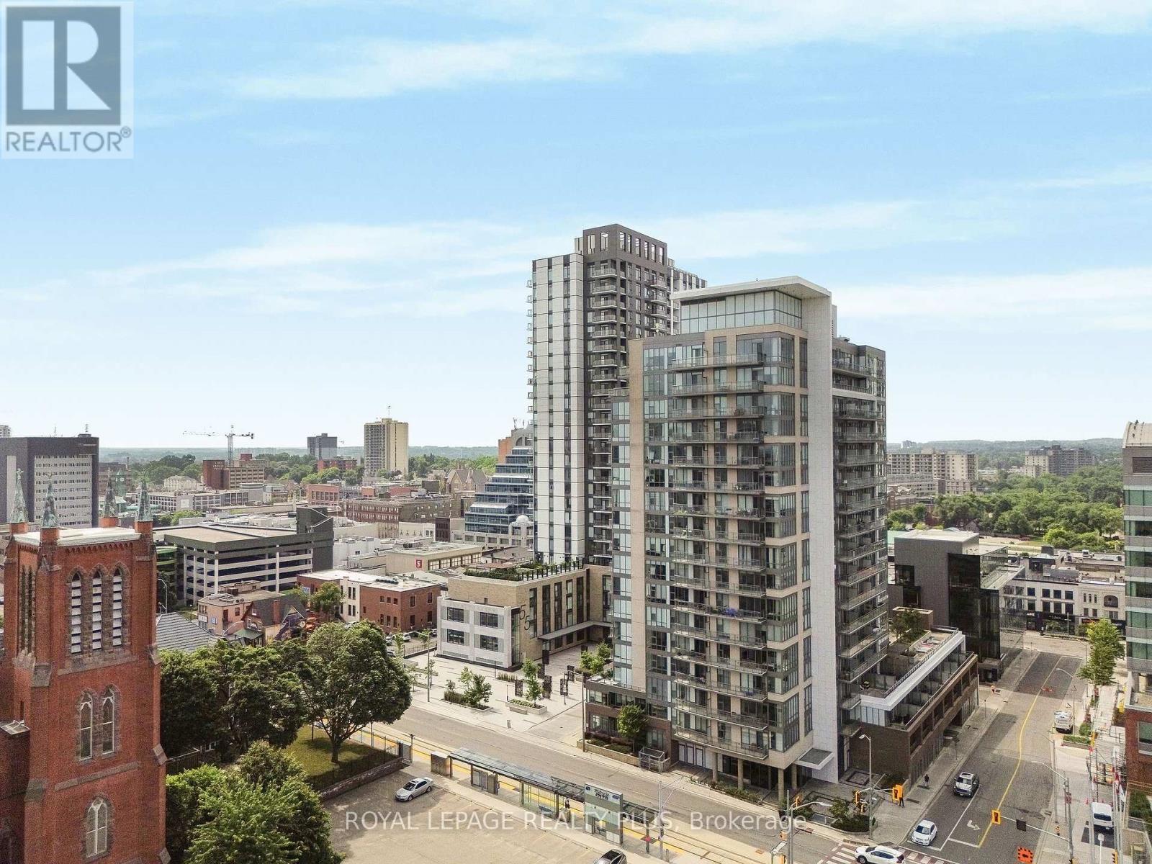25 Sixth Street W
Cornwall, Ontario
Affordable, economic and spacious bungalow in central Cornwall. Super convenient location just steps from downtown and close to all kinds of amenities. Inside this home you'll find a large, bright living room with south-facing windows, a rustic, stylish kitchen with included stainless appliances and generous storage, two main-floor bedrooms including a primary with walk-in closet and a finished basement with rec room, bedroom, laundry nook and partial bathroom. Outside the home you'll find an oasis of a backyard - a fenced, landscaped space with a private deck, hot tub, pond, fire pit and large storage shed. Recent updates include furnace and roof. When you combine a spacious functional home with a wonderful private backyard you get a fantastic value in this lovely centertown property. (id:50886)
Cameron Real Estate Brokerage
201 Sandy Plains Road S
Seguin, Ontario
Welcome to 201 Sandy Plains Road - A Distinguished Waterfront Estate. A rare offering on the coveted shores of Clear Lake, this newly constructed, custom-designed estate is the epitome of refined Muskoka living. Set on nearly 11.5 acres of natural landscape with over 1,000 feet of pristine, private shoreline, this magnificent property enjoys a peninsula-like setting that affords breathtaking 180-degree views and an unparalleled sense of seclusion. The main residence spans almost 5,300 square feet of thoughtfully curated living space, offering 6 bedrooms & 6.5 bathrooms, each with its own private ensuite to ensure ultimate comfort and privacy for family and guests. The entertainer's kitchen is both stunning & functional, showcasing designer finishes, a gas stove, double fridges & dishwashers, and an open-concept design that flows seamlessly into expansive living and dining areas. Panoramic lake views and walkouts to the waterfront deck invite the outdoors in at every turn. A four-season sunroom with fireplace and retractable door systems creates an inviting sanctuary year-round, while the main floor primary suite offers tranquil lake views, a spa-inspired ensuite, and convenient access to laundry, perfect for main-floor living. Enhancing the estates lifestyle appeal is a charming bunkie, a serene waterside sauna, a beautifully crafted boathouse and a private on-site boat launch tailored for water enthusiasts and multi-generational enjoyment. Ideally situated in one of the most desirable locales, just 20 minutes to Parry Sound, 15 minutes to Rosseau & Rocky Crest Golf Club, and only 10 minutes to Parry Sound-Muskoka Airport. All this in just under 2 hours from the Greater Toronto Area. Clear Lake forms part of a crystal-clear three-lake chain, offering endless kilometres of boating and untouched natural beauty. This is not simply a property, it is a modern Muskoka masterpiece and a once-in-a-generation opportunity to acquire an iconic waterfront legacy. (id:50886)
Engel & Volkers Parry Sound
292 Whiskey Harbour Road
Northern Bruce Peninsula, Ontario
Welcome to pine grove, your private escape. A thoughtfully designed custom-built 4-bedroom, 2-bath home built with a 1500 square foot covered wrap around deck, high-performance insulation that goes beyond building code for exceptional year-round efficiency. Tucked away in nature, this custom home offers the perfect balance of quiet seclusion and everyday comfort. Across the road, enjoy water access without the high waterfront taxes. Paddle, swim, or sit by the Lake Huron shore and listen to the waves, all while being protected from the strong winds of the open lake. At night, stroll your own private trails or head down the lane to catch some of the most stunning sunsets on the Bruce Peninsula. This property is a haven for outdoor lovers, with hiking, kayaking, boating, and swimming all nearby, or simply enjoy the peace of your own forested property. Whether you're starting the day with a coffee on the porch, surrounding deck, or winding down under a canopy of stars, this is what living with nature truly feels like. The 5'2" crawlspace has room for utility and storage space. Conveniently located within driving distance to local amenities only 7 minutes to the Pike Bay general store, with everything you would need from groceries, gas, LCBO & restaurant, approx 20 minutes to Lions Head, 25 to Wiarton and 40 to Tobermory, giving you access to groceries, restaurants, and services while still enjoying a tranquil, nature-first lifestyle. The home also has a large 16x20 carport. A true retreat for those looking to reconnect with the outdoors without compromising on comfort. Offering furnished, and ready to move in! (id:50886)
Keller Williams Realty Centres
12 Carleton Street N
Thorold, Ontario
Welcome to 12 Carleton Street North! This charming and spacious 4+1 bedroom, 2-storey home sits on a generous 50 x 132 ft lot in one of Thorold’s most desirable neighborhoods. From the moment you step onto the inviting 26-foot-wide covered front porch, you’ll appreciate the character and warmth this home offers. The second floor boasts four large bedrooms and a full bathroom, while the main level features a seamless flow from the kitchen into the living and dining areas. A versatile bonus room on the main floor can serve as a fifth bedroom, home office, or playroom. Downstairs, the finished basement includes an additional bedroom, a 3-piece bathroom, cold cellar, storage space, and laundry area. Step outside to a fully fenced, oversized backyard complete with a pergola, storage shed, and parking for up to five vehicles — including a private driveway for two and an additional parking pad for three. Located just minutes from Brock University, Niagara College, parks, schools, shopping, public transit, and the scenic Welland Canal Trail. This is the perfect home for families, students, or investors. Don’t miss your chance to make it yours! (id:50886)
Homelife Landmark Realty Inc Brokerage 103b
77 Diana Avenue Unit# 3
Brantford, Ontario
Beautiful Two Storey townhouse located in West Brant. This brick home is 3 bedroom, 3 baths built in 2019 with single garage. This home has an open concept kitchen with huge island and high end stainless steel appliances, 2 piece powder room on main floor. The second floor has a master bedroom with huge walk in closet and 4 piece ensuite, 2 other large bedrooms with great walk in closet and share with 3 piece bathroom. Upper level laundry with high end washer and dryer. Walking distance to schools - catholic elementary, public elementary, catholic high school, parks, plaza, trails and bus route. Occupancy is available SEP 1ST /2025. First and last month deposit required, one year lease. Please provide credit check, job letter, rental application, reference. Tenant has to pay all utilities . (id:50886)
Homelife Silvercity Realty Inc Brampton
51 Frey Crescent
Kitchener, Ontario
APPOINTMENT ONLY. Your private Oasis in the city awaits! Situated on nearly a fifth of an acre, this exceptional 5-bedroom executive home on a rare pie-shaped lot backs onto protected greenbelt in Williamsburg. Offering nearly 4,000 sq ft of finished living space, it features 9' ceilings, oversized transom-lit windows, a custom mud/laundry room with built-ins, hardwood flooring, and designer windmill tile throughout the main level. The chef’s kitchen showcases a large island, granite counters, crown molding, and backsplash, with views of the covered porch/barbecue area. Designed for entertaining, enjoy 3 dining areas: a formal room for 10–12 overlooking landscaped gardens, a dinette for 8 with porch access, and patio-level space for al fresco dining. Upstairs are 4 spacious bedrooms and a spa-inspired bathroom with separate shower and jacuzzi soaker tub. Two bedrooms, including the primary, offer vaulted ceilings, and all feature custom closets. The professionally finished basement includes a 5th bedroom with egress window, full kitchenette with quartz counters, bathroom w/ 3'×5' tiled shower, stone fireplace, and oversized lookout windows with automated blinds synced to sunrise/sunset. With sound/fire-rated insulation and the lookout large windows w/ ability to upgrade to walk up entrance, it’s ideal for a duplex or in-law suite conversion. Step outside to your resort-style backyard with a heated saltwater pool, Jacuzzi hot tub for 7, basketball pad, dining deck, and covered porch surrounded by mature trees. Professionally landscaped grounds include 16+ trees and botanical accents. Smart features include light switches, blinds, sound system, and computer connectivity to multiple TVs, oversized double garage. Updates: saltwater cell & solar blanket (25), kitchenette (25), sanded/stained deck, shed, and fences (24), sealed concrete deck (24), and driveway (25). Close to shops, dining, schools, universities, Hwy 401 and 7/8. This move-in-ready home checks every box. (id:50886)
Peak Realty Ltd.
595474 4th Line
Blue Mountains, Ontario
Welcome to Pearson's Pastures, a 99-acre estate surrounded by managed forests & open fields just 10 mins from Collingwood & 5 mins from Osler Bluff Ski Club.Striking exterior contrasts with natural landscape, while floor-to-ceiling windows flood home with light & offer breathtaking views. Designed by an expert in energy-efficient living, this sanctuary blends sustainability with elegance. Italian-imported micro-cement floors & Shou Sugi Ban wood accents throughout. The 10,590 sq. ft. main residence is divided into three wings. In theeast wing, culinary excellence awaits with dual kitchensone for entertaining & the chefs prep kitchen. A lofted indoor garden above eating area with two banquettes creates an exotic, tropical ambiance. Dining room for wine collectors. Central wing living space, The Cube, offers 360-degree views, with a cozy fireplace & a reading bench for quiet moments. The west wing, private quarters offer serene retreats. Three king-sized bedrooms, each with Juliet balconies & ensuite baths, provide personal havens. The primary suite, with a 270-degree view, features a luxurious ensuite with a soaking tub, walk-in shower, & custom-designed furniture. The lower level offers a world of entertainment & relaxation, featuring a games room, home theatre, office & a private gym. For guests, 4 additional bedrooms, each with their own ensuite, provides ample space & privacy, making it ideal for extended stays. Outside, the luxuriously designed outdoor space invites you to indulge in the sun-soaked, pool & hot tub. Adjacent courtyard, perfect for hosting gatherings, features a high-end outdoor kitchen, creating the ultimate setting for al fresco dining & entertaining under the stars. 1 km of private trails, & 2 ponds enhance the outdoor experience. Every detail of this estate offers unparalleled sustainability, luxury & a deep connection to nature. (id:50886)
Sotheby's International Realty Canada
19 Georgian Manor Drive
Collingwood, Ontario
Elegant Waterfront Living on Georgian Manor Drive in Collingwood. Welcome to this beautifully renovated Georgian Bay waterfront home, where modern luxury meets serene lakeside living. Set on a 75 x 205 ft lot with stunning views and direct access to the bay, this thoughtfully updated home offers the perfect blend of comfort, style, and functionality. Inside, you'll find 3 spacious bedrooms and a bright, open-concept kitchen, living room, and breakfast nook with vaulted ceilings that create an airy, inviting space. The living room features a cozy gas fireplace, while the kitchen is a chefs dream outfitted with custom cherry cabinetry, leather-finished granite countertops, and professional-grade stainless steel appliances. A separate formal dining room provides the perfect setting for special gatherings, while heated floors in the foyer, bathroom, and laundry room add year-round comfort. The single-car garage provides convenience and additional storage. Step outside to the covered waterfront porch, a peaceful retreat for enjoying your morning coffee or evening sunsets. The shoreline features a hard-packed gravel bottom with a shallow, safe entry ideal for swimming and family enjoyment. Just offshore, a charming island invites you to swim out and explore.This home has undergone a major renovation and refit in recent years, ensuring easy living in one of Collingwoods most desirable waterfront locations. Experience Georgian Bay at its finest, a rare opportunity to own a slice of paradise. (id:50886)
Engel & Volkers Toronto Central
775 Johnston Park Avenue
Collingwood, Ontario
Fantastic opportunity to own this beautifully renovated Garden Home in Lighthouse Point , the Premier residence along the shores of Georgian Bay! Located on the ground floor this condo is bright and open featuring 2 bedrooms and 2 bathrooms with hardwood floors throughout . The heated floors in the Foyer, kitchen and living room will add to your comfort along with the gas fireplace. The beautifully renovated Kitchen features upgraded Shaker cabinets, Quartz counters and Backsplash to showcase the new high end appliances including a Gas Stove and Fisher & Paykal fridge . The attached garage adds extra storage and convenience with 2 remotes included. To have all of this while located in the amazing community of Lighthouse where you can enjoy over 2 kms of walking trails along the shore of Georgian Bay, PICKLEBALL courts , Tennis courts , both outdoor and Indoor pools and a very active Rec Center with a Gym, Games Room, Sauna and Hot Tubs . Come and experience a truly unique lifestyle by booking your showing today! (id:50886)
Royal LePage Locations North
230 Nottawasaga Street
Orillia, Ontario
Welcome to 230 Nottawasaga Street, a sweet little haven in the heart of Orillia that just feels like home the moment you step inside. This cozy 2-bedroom charmer is filled with warmth and personality, perfect for someone looking to start their next chapter in a space that hugs you back. Whether it's quiet mornings with a cup of coffee, weekend puttering in the yard, or simply enjoying the peace of a smaller, more manageable home, this place offers comfort and simplicity in all the right ways. Close to everything you need, but tucked away enough to feel like your own little escape it's the kind of place that makes you exhale and say, yes... this feels right. (id:50886)
Century 21 B.j. Roth Realty Ltd.
22 Carlyle Crescent
Brampton, Ontario
Welcome to Stunning Beautiful Upgraded Home Newly Renovated Located on 122' Deep Lot with Great Curb Appeal Leads to Porch with Sitting Area Features Living Room Combined with Dining Area Full of Natural Light Overlooks to Landscaped Manicured Front Yard through Picture Window...Modern Upgraded Kitchen walks out to Beautiful Enclosed Cozy Sunroom Provides Extraliving Space Throughout the Year with Lots of Potential walks out to Privately Fenced Backyard Oasis right in the Heart of City with Inground Pool...Gazebo...Large Stone Patio Perfect for Summer BBQs with Balance of Garden Area Perfect for Outdoor Entertainment...3 + 1 Generous Sized Bedrooms and 3 Full Washrooms... Professionally Finished LEGAL Basement with SEPARATEENTRANCE Features Rec Room/1 Bedroom/Full Washroom/Rough in for Kitchen Perfect for Growing Family or Large Family with Potential for Extra Income...Long and Extra Wide Driveway with 4Parking...Upgrades Include: New Engineer Hardwood Throughout the Main Floor; New Kitchen Tiles/Counter Top/Backsplash, New Kitchen Stone (Main Floor), Pot Lights...Income Generating Property with Lots of Potential Close to All Amenities such as Schools, Public Transit, Brampton Downtown, Shoppers World Mall and much more...Ready to Move in Freshly Painted Home! (id:50886)
RE/MAX Gold Realty Inc.
233 - 55 Duke Street W
Kitchener, Ontario
Welcome to this bright and spacious Unit at Young Condos. Boasting 730Sqft Interior Unit + 209 Sqft Terrace, this unit combines style, comfort and urban convenience. The open-concept layout features a modern kitchen with stainless steel appliances, breakfast island, and ample cabinetry. The kitchen seamlessly flows into the den and living area offering panoramic city views perfect for relaxing or entertaining. The cozy primary bedroom includes a generous closet, while the versatile den offers extra space for a home office or guest area. Enjoy exceptional building amenities, including a fully-equipped fitness center, bike studio, rooftop walking track with stunning views, party room, and outdoor BBQ area. This unit also includes underground parking and a bike locker for your convenience. Situated just steps from the LRT, public transit, restaurants, shops, Google, City Hall, universities, and more everything you need is right at your doorstep. Urban living doesn't get better than this! (id:50886)
Royal LePage Realty Plus


