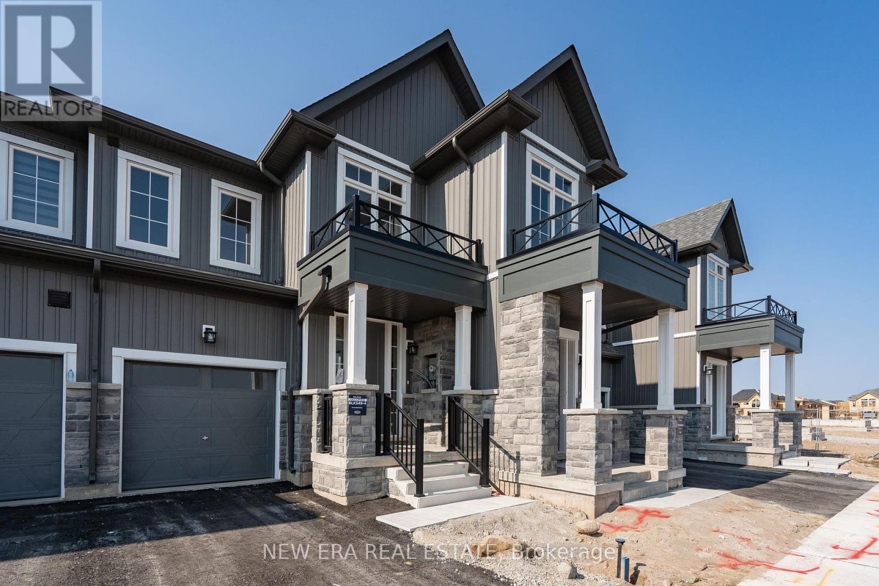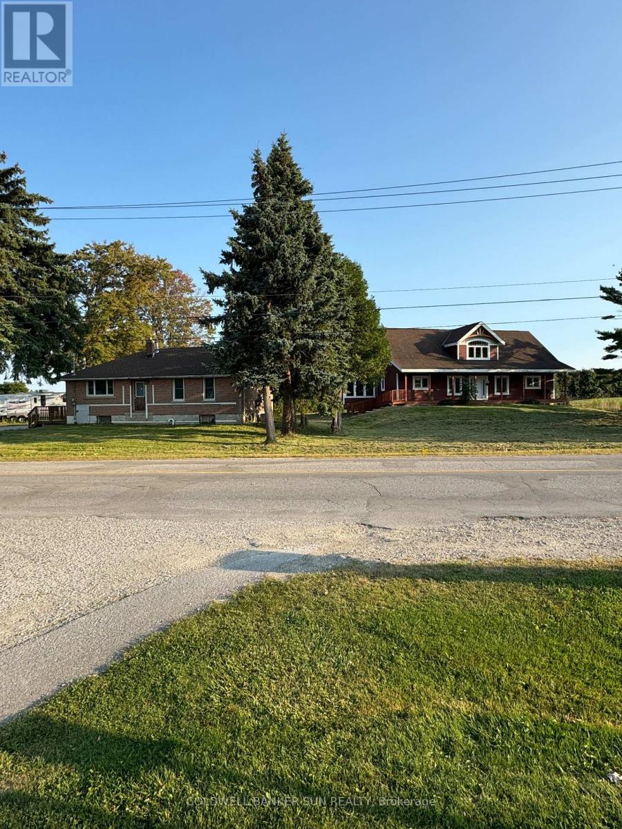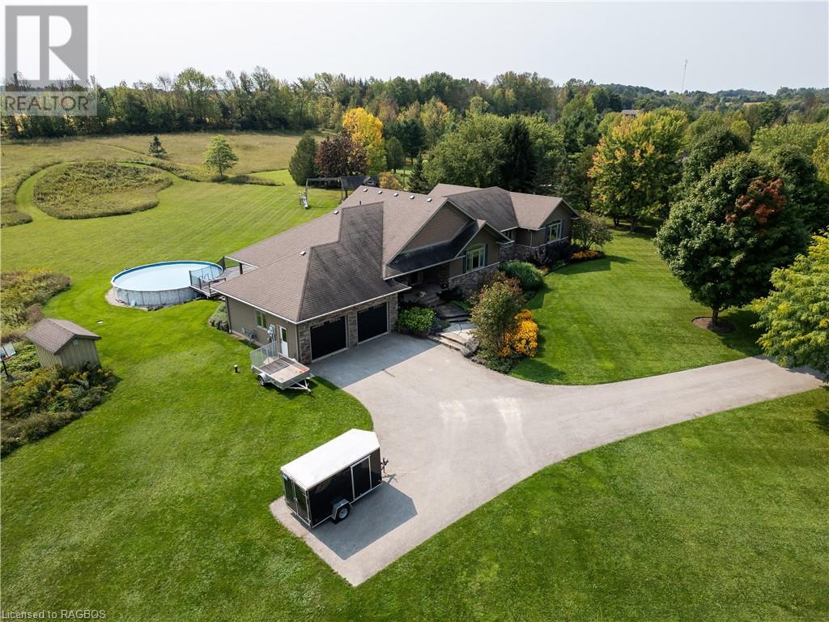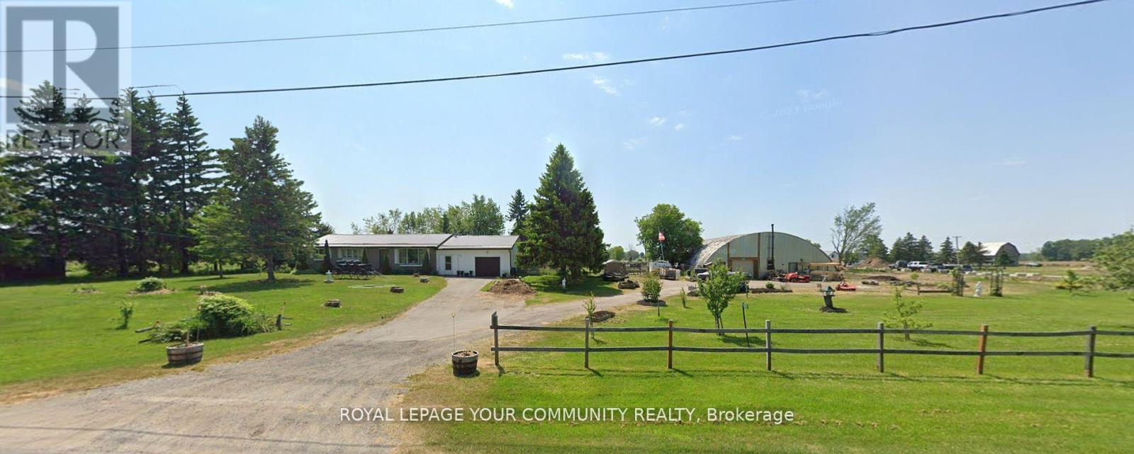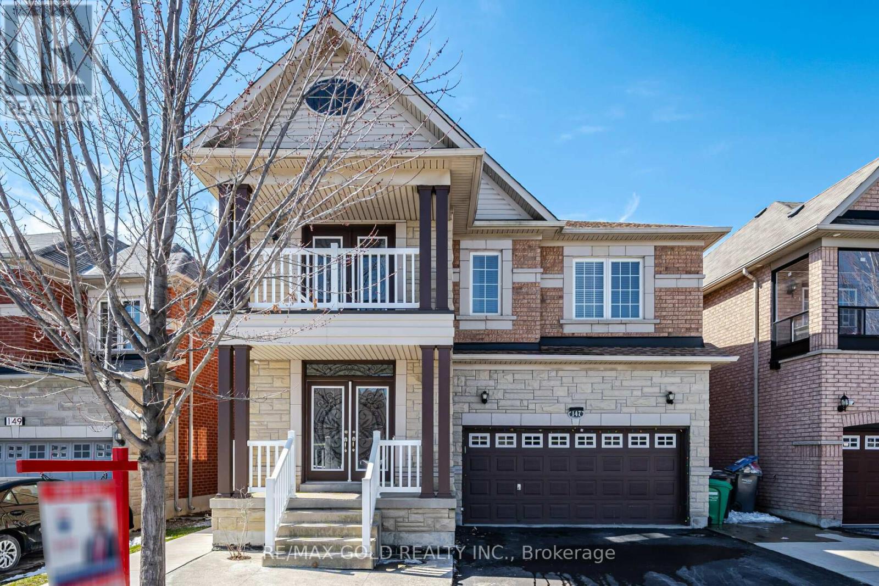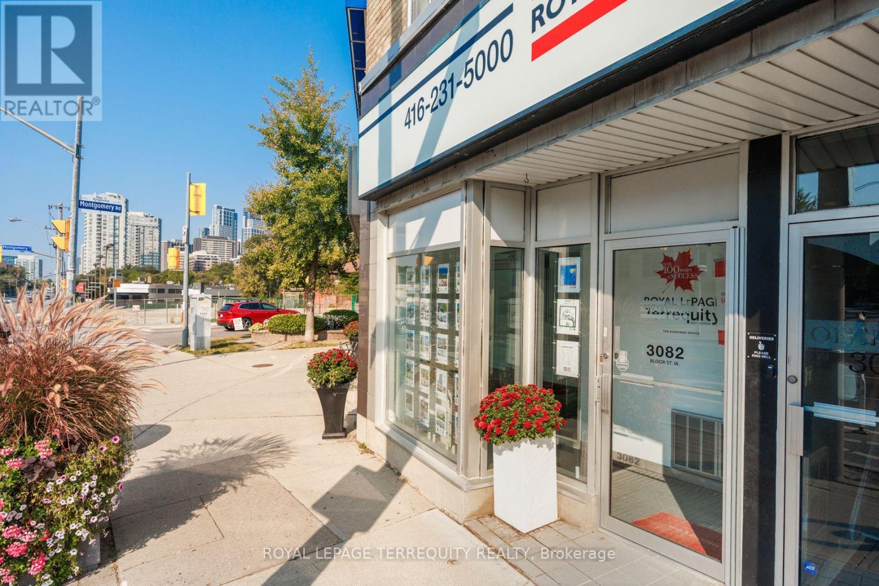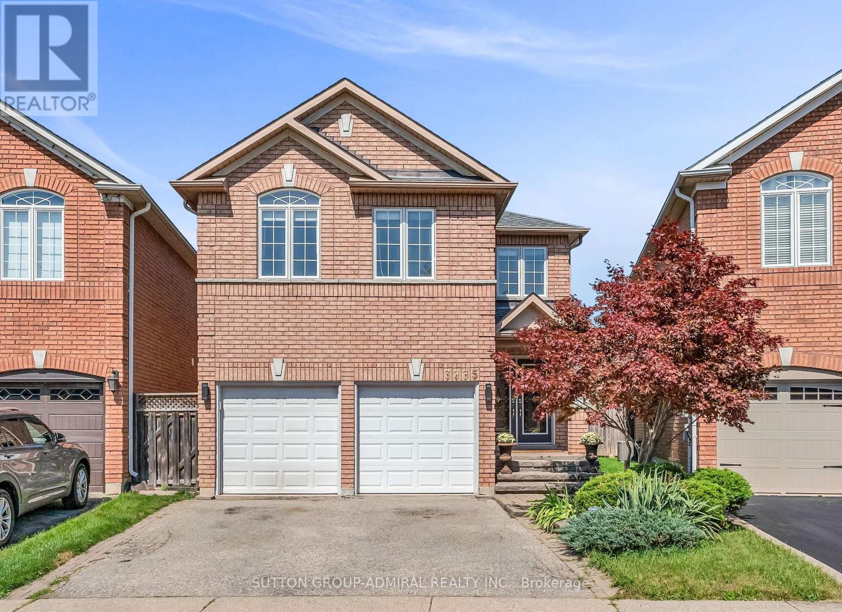301 - 460 Dundas Street E
Hamilton (Waterdown), Ontario
Brand new end unit!! Comes with 1 underground parking space and 1 full size storage locker. Unit has an oversized den that could be utilized as office or second bedroom. Spacious and bright unit with764 sq ft of living space featuring 9 feet ceilings for a luxurious feel. The suite features stainless steel appliances throughout, open concept living room/kitchen as well as an island for a breakfast bar. Lots of money spent on upgrades including smooth finish ceiling, upgraded flooring, upgraded faucets in kitchen and bathroom, in suite laundry and more. Bedroom features walk in closet and floor to ceiling windows for beautiful natural lighting. Building features exquisite amenities such as geothermal heating and air conditioning, event room, residents gym, visitors parking, rooftop patio and lounge, secure fob access and more. Located in sought after Waterdown neighbourhood, easy access to highway but nestled amongst parks and nature, schools and green space. (id:50886)
RE/MAX Escarpment Realty Inc.
76 Moorland Crescent
Hamilton (Ancaster), Ontario
Spectacular Home situated in desirable Ancaster 'Meadowlands' neighbourhood! This incredible home features a Bright Open Floor Plan, 9 Ceilings on the Main Floor, a Spacious Eat-in Kitchen with Granite counters, Separate Dining Room, Architectural details including interior decorative columns, vaulted ceilings in the Foyer, Loft & Primary Bedroom, window bench seats, transom windows in Kitchen & Family Room, hardwood stairs & floors in the Dining Room, Family Room, Upstairs Hall & Loft area, the Primary Bedroom has a 5 piece ensuite bath with Quartz counters, a second level loft area provides additional living space or potential for a 4th bedroom, a fully finished lower level with Recreation Room & 3 piece bath, landscaping with concrete patio & drive, excellent location near Shopping, Schools, Parks, Highway 403 & More. (id:50886)
RE/MAX Escarpment Realty Inc.
114 Player Drive
Erin, Ontario
Discover the perfect blend of luxury and comfort with this brand-new freehold townhome, perfectly situated at the intersection of Wellington Road 124 and 10th Line in the charming village of Erin, Ontario. This stunning three-bedroom home exudes modern elegance and is designed for those who appreciate sophisticated living. Step inside to an expansive open-concept main floor that is ideal for both entertaining and relaxation. The gourmet kitchen, featuring sleek granite countertops and custom cabinetry, is the heart of the home. The airy and sunlit layout creates a seamless flow, making every gathering feel warm and inviting. Upstairs, you'll find three generously sized bedrooms, each designed with comfort in mind. The highlight is the luxurious master suite, complete with a designer en-suite bathroom a true retreat for ultimate relaxation. The master also boasts dual walk-in closets, ensuring plenty of storage space. **** EXTRAS **** The unfinished basement offers a blank canvas for you to bring your personal touch, with endless possibilities for customization and additional living space. It even comes equipped with a rough-in for a bathroom. (id:50886)
New Era Real Estate
124 Shoreview Place
Hamilton (Lakeshore), Ontario
Located steps away from Lk ON, this is the largest of the executive townhomes at Frances Shores, at 2100 sq ft. This home has an entertainer's main flr layout & walkout to the outstanding backyard. The 2nd flr boasts 3 lg bedrooms, ea with a walk in closet. The primary bedroom has a ensuite bathrm. A laundry rm & linen closet complete the 2nd floor layout. High ceilings & the potential for a lrg rec room or nanny suite complete this beautiful home. (id:50886)
Royal LePage Real Estate Services Ltd.
560 Athlone Avenue
Woodstock, Ontario
This prime industrial property spans 1.2 acres and is conveniently situated close to Hwy 401, offering easy access and high visibility. The proximity to major big box stores adds to its appeal for potential business opportunities. two well maintained structures are present, suitable for office space, storage. One is Fully brick Building and another one is approx. 2800 sq ft Pre- Engineered panelized home. Prestige M1 Industrial Zoning allows multiple uses such as Hotels, motels, Outside Storage, Medical Building, Warehousing etc. the property is equipped with essential utilities, including water, electricity, natural gas and sewage, ensuring a seamless transition for your business operations. (id:50886)
Coldwell Banker Sun Realty
5 Soudan Avenue Unit# 1603
Toronto, Ontario
Experience high-end living in this upgraded executive suite, featuring a fantastic southeast view and 1,544 square feet of luxurious space. This stunning unit boasts 10-foot ceilings and is wrapped in floor-to-ceiling windows and a balcony, providing an abundance of natural light and breathtaking views.The modern kitchen, equipped with high-end upgrades, includes a central marble island that overlooks the open-plan living and dining areas, along with ample pantry space. The suite offers three generous-sized bedrooms, Master Bedroom includes a 5-piece ensuite and a walk-in closet. Second Bedroom features an ensuite and a walk-in closet. Third Bedroom comes with a walk-out balcony. Enjoy world-class amenities and the convenience of being steps away from the subway, shopping, restaurants, coffee shops, and the best that Midtown has to offer, including the top-rated Whitney Junior Public School. This award-winning boutique Art Shoppe epitomizes luxury and elegance, perfect for those seeking an elevated lifestyle. The unit has been freshly and professionally painted. (id:50886)
RE/MAX Escarpment Realty Inc.
023038 Holland-Sydenham Townline
Chatsworth, Ontario
This magnificent 4,420 finished sq.ft. home with attached double car garage on 4.5 acres offers abundant space and exceptional features throughout. The main floor is designed for convenience and comfort, featuring great storage, custom trim, and square cut flag slate floors. A large main floor laundry room and 3 piece bath off of spacious entrance foyer. The large primary bedroom offers a walk-in closet, and a 4pc ensuite. The living room is filled with natural light from large windows, complemented by engineered hardwood floors and cathedral ceiling. The heart of the home is the bright and spacious custom kitchen with cherry cabinetry, a pantry, granite countertops, prep sink, and a raised breakfast bar area. Modern appliances include a new microwave and dishwasher. The kitchen seamlessly flows into the dining room with vaulted ceilings and patio doors leading to a covered porch area. There is also a bedroom/office and a generous sized family room with vaulted ceilings. A 2nd covered porch with hot tub and BBQ area, is perfect for outdoor entertaining and leads to a beautiful above ground pool. The basement boasts 9' ceilings and includes four bedrooms and two bathrooms, one bedroom offering ensuite privilege. The basement also features custom trim, a recreation room, ample closet space, 5pc bathroom, utility room, natural gas boiler, forced air heating, in-floor heating, and central air conditioning. The basement is spray-foamed from floor to ceiling for max efficiency. The exterior is equally impressive with a paved driveway, landscape lighting, irrigation, lush landscaping, playhouse, garden shed, a large above ground pool and a front porch, providing multiple areas for relaxation and entertainment. This home combines luxury, comfort, and practicality, making it the perfect place for your family to call home. (id:50886)
Royal LePage Rcr Realty
1274 2nd Conc Road
Norfolk (Port Rowan), Ontario
An approx. 5,568 sq.ft. building + a 3 bedroom Bungalow on 6 acres. Great Opportunity and location for a User to live/work from home and/or investor. Great exposure on Lakeshore Rd. (Hwy 42) Port Rowan. The property is being sold with vacant possession of house and building. The building is currently divided into approx. 3,886 that was previously tenanted and owner uses approx. 1682 sq.ft. as workshop. Buyer to confirm clear height and shipping doors are suitable for its use. Building has rounded roof so clear height only estimated in middle at highest point. The zoning is A - Agricultural. **** EXTRAS **** Power to be confirmed. (id:50886)
Royal LePage Your Community Realty
147 Calderstone Road
Brampton (Bram East), Ontario
Welcome To Luxury Living In The Prestigious Brampton East Community. This Beautiful 4+2 Bedrooms,5 Washrooms Home Features An Open Concept Combined Living & Dining Room, Fully Upgraded Kitchen With Quartz Counter Top, S/S Appliances, Separate Family Room With Fireplace, Laundry Room On Main Floor,2nd Floor Offers 4 Spacious Bedrooms + 3 Full Washrooms. Balcony To Enjoy Spring & Summer. Master Bedroom With 5 Piece Ensuite. Beautiful Property With Finish 2 Bedroom Basement with Separate Laundry & Separate Entrance. Basement Is Rented To A Very Nice Family Willing To Stay If Buyer Agrees Otherwise Will Be Vacated Before closing. Close to Park/School/Shopping Plazas/Public Transit, Place Of Worship and Major Hwys. (id:50886)
RE/MAX Gold Realty Inc.
404 - 297 Oak Walk Drive
Oakville (Uptown Core), Ontario
Welcome to one of Oakville's most sought-after locations! This stunning apartment boasts a beautiful living space with 9 ft ceilings and a bright, modern open-concept design. The interior is enhanced by premium laminate flooring and elegant light fixtures, creating a stylish ambiance. Ideally located at the vibrant intersection of Dundas and Trafalgar, this unit offers breathtaking city views from an extended balcony, perfect for enjoying the skyline. You'll be just steps from shopping centers, plazas, restaurants, and a convenient transit hub. Plus, with quick access to major highways like the 407, 403, QEW, and Oakville GO Station, commuting is a breeze. **** EXTRAS **** S/S Fridge, Stove, Dishwasher, Washer/Dryer, Locker, Parking (id:50886)
Dream Maker Realty Inc.
50 Magdalene Crescent
Brampton (Heart Lake East), Ontario
Welcome To This Gorgeous 3 Bed 3 Bath Freehold Townhome In Sought-After Heart Lake In Brampton! Large Front Balcony From Living Room! Open Concept Layout. Freshly Painted In Neutral Colours Throughout! Spacious Eat-In Kitchen With Stainless Steel Appliances. Primary Bedroom Features 4 Pc Ensuite And Large Closet. Finished Basement With Walk Out And Above Grade Windows. Includes 2 Parking Spaces With Large Garage. **** EXTRAS **** Close To Schools, Parks, Shops, Restaurants, Entertainment Districts & Groceries. See It First Before It Is Gone! (id:50886)
Royal LePage Signature Realty
214 Drinkwater Road
Brampton (Fletcher's West), Ontario
Rare Opportunity. Beautiful BRAND NEW RENOS July-Aug'24: A) Kitchen, B) Washrooms, C) Laundry Room) D) Quartz Countertops E) Plank Flooring, F) Modern Door Hardware, G) Soft Close Cupboards! 3 Full Washrooms on Upper Level, Enhancing Comfort for whole Family. Super Spacious 2,559 square feet, Double Entry Doors with Extremely Functional Floor Plan. Walk in Closet, Space Saving Closet Organizers. Current Peace of Mind Home Inspection. Crown Moldings, Smooth Ceilings, Pot Lights and a Suite of Stainless Steel Appliances, including Fridge, Stove, Range Hood, and Dishwasher. Home is Adorned with Hardwood Floors, Railings and Pickets. On a Premium Size 50 foot Frontage Lot with over 5,080 square feet! Extensively Landscaped with Interlocking Walkways and an Extended Large Patio, creating a Wonderful Landscaped Oasis. Check out the Incredibly Equipped Shed with full Hydro and exterior Pot Lights! Additional Improvements include: Lofty Nine Foot Main Floor Ceilings, Hardwood Floors, Granite Countertops, Pantry, Roof (2018), Driveway (2018), Central Air and Hi-Efficiency Furnace, Thermal Windows (2013) with a 30 yr warranty, In Ground Sprinkler System, Gas Fireplace, Gas BBQ Line, California Shutters, Central Vacuum, Garage Door Opener with remote. Large unspoiled basement offers potential to create a 2 bedroom basement apartment which could generate over $2300/mo rental income, making this Home even more Affordable. Otherwise, have this Unspoiled Blank Canvas, High and Dry basement, Transformed into Whatever You Dream about! Friendly neighbours make you feel welcome. Located in a Park Paradise, there are 4 parks within a 20-minute walk and a transit stop just one minute away. The area is served by excellent schools and is close to all essential amenities, including a Community Centre, Hospital, Library, Parks, Trails, and Shopping. Superb Value. Move in and Enjoy! Rates are Trending Down. Is this your next Dream Home? **** EXTRAS **** In Ground Sprinkler System (id:50886)
Exp Realty
80 Northampton Street
Brampton (Westgate), Ontario
LEGAL 2 BEDROOM BASEMENT! The basement features a spacious layout, 2 generous sized bedrooms, laundry in unit and one parking space. The unit is walking distance to all major amenities including grocery stores, schools, malls and much more! **** EXTRAS **** 2 minutes away from highway 410. (id:50886)
RE/MAX Realty Services Inc.
104 - 72 Sidney Belsey Crescent
Toronto (Weston), Ontario
Welcome to 104-72 Sidney Belsey. This stacked townhouse unit offers with 3 spacious bedroom ,with direct access to private balcony and two full bath. Master BR offers a walk in closet and a 4pc ensuite bathroom that separate from the other two rooms. Its main level unit. Great start for 1st time buyer/investors or for someone who would like to down size. Excellent Location Surrounded By many amenities, Easy Access To public transit and the upcoming Eglinton LRT, Go Train, 400/401 Minutes To Shopping Malls and plaza, Short Walk To Schools, Parks & Playgrounds. You'll Be A Few Minutes Walk to Hiking Trails Along The Humber River. Furnace and central AC was been replaced (2024) HWT (R) 2024 (id:50886)
Homelife Superstars Real Estate Limited
642 Scott Boulevard
Milton (Harrison), Ontario
An Exceptional 1990 sqft Mattamy built End Unit is ready for you to move in! This lovely, appointed home also has a separate Entrance to a suite fully on its own with a full 4 pc bath on the main level with shared laundry access! Double Car Garage, two balconies and in a super location. More features like, 4 bedrooms, 4 washrooms, fabulous kitchen with a walk out to newly done deck, newer appliances, new paint throughout, hardwood floors, and broadloom is in great shape. Simply a great Buy!!! For the Investor, Professional or Family you will not be disappointed with 642 SCOTT Blvd. (id:50886)
RE/MAX Realty Services Inc.
1080 Glenashton Drive
Oakville (Iroquois Ridge North), Ontario
Amazing Location! Most Sought After Wedgewood Creek. Conveniently Located Across The Street From Iroquois Ridge Community Centre And High School, Lots Of Living Space, 4 Bedrooms 2.5 Bath, Beautiful Master Bdr.4 Pc Ensuite With Stand Alone Tub & Fireplace. Upgraded Kitchen W/Stone Countertops, S.Steel Appliances, Built In Microwave/Oven, Gas Stove, Main Floor Laundry And Additional A/C Unit Installed On 2nd Floor, Spacious Professionally finished legal basement w/separate entrance for extra income $$ , in-laws suite or Home based business, Enjoy The Beautiful Backyard With Inground Pool.T his Prime Location Is Close To The Go Train Station, 403, Qew, Parks & Shopping. **** EXTRAS **** W/O Separate Entrance Spacious Professionally finished legal basement, S, Steel Appliances , ELF's, GDO, Additional A/C Unit Installed On 2nd Floor, Inground pool (id:50886)
Right At Home Realty
631 Warhol Way
Mississauga (Meadowvale Village), Ontario
Beautiful Stone front Brick with Great curb appeal welcoming foyer. Hardwood Floor in Living and Dining room. Three way gas fireplace. Kitchen with Breakfast area, overlooking Garden. Fully Fenced lot. Extended Driveway and one side walk for 4 car parkings. Finished Basement with 3 PC bath, Cold room under front porch. Basement finished with Separate entrance from Garage. Easy access to 401, 407, 410 & close to Heartland Town Centre. (id:50886)
Homelife/miracle Realty Ltd
3082b Bloor Street W
Toronto (Kingsway South), Ontario
Prime Kingsway Corner Location With Excellent North Exposure On Busy Bloor Street With 4 Private Parking Spaces, And Within Walking Distance To Royal York Subway Station. 1,785 Sqft Of Recently Renovated High End, Professional, Modern Office Space. Finished Basement With Meeting Room, Kitchen, 2 Washrooms And Large Separate Storage Room. (id:50886)
Royal LePage Terrequity Realty
3335 Laburnum Crescent
Mississauga (Lisgar), Ontario
Welcome to this gorgeous family home situated in the Lisgar neighborhood. Location is key with all schools, highways, public transit and amenities close by. Home shows pride of ownership. Sun filled from top to bottom, main floor complete with hardwood floors. The open concept kitchen to family room allows for large family gatherings, with walk out to the backyard. This home also offers complete peace and tranquility with a 2 way fireplace that can be enjoyed in both the family room or living room. On the second floor the primary bedroom is the perfect escape with large windows and an ensuite bath. All 4 bedrooms are generous in size. Attached garage with entrance into the home. (id:50886)
Sutton Group-Admiral Realty Inc.
14 - 1270 Finch Avenue W
Toronto (York University Heights), Ontario
Excellent location! Close proximity to Finch Subway. Many uses permitted. Retail/Office space in the heart of North York. Lots of foot traffic. Close to Hwys 401/400/407. Walking distance to York University. Many new developments & local amenities in the area. Very well maintained and clean unit in a great complex. Currently used as a spa with many rooms and bathrooms. Seller also willing to sell license in addition to purchase price. (id:50886)
Jdf Realty Ltd.
221 - 4 Kimberley Lane
Collingwood, Ontario
Available For LEASE. Introducing Luxurious Brand-New Royal Windsor Condominiums In Desirable Collingwood. The Suite Viceroy Model Is Perfect Size, Comes With 1050 S/F Spacious 2B/R, 2W/R, With Open Balcony. Parking & Locker. Set In The Highly Desired Community Of Balmoral Village, Royal Windsor Is An Innovative Vision Founded On Principles That Celebrate Life, Nature, And Holistic Living. Every Part Of This Vibrant Adult Lifestyle Community Is Designed To Keep You Healthy And Active. Royal Windsor Offers A Rooftop Patio With Views Of Blue Mountain And Osler Bluff Ski Club. Tenant Pays Rent + Utilities. Enjoy Access To Amenities At Balmoral Village Including A Clubhouse, Swimming, Therapeutic, Etc. (id:50886)
Homelife/future Realty Inc.
21 Fallharvest Way
Whitchurch-Stouffville (Stouffville), Ontario
Welcome to 21 Fallharvest Way, built by Deco Homes. Approx 1600 Sq Ft, 3 Beds + 2.5 Baths, Freehold Townhome, No POTL Fees or Maintenance. Laminate Floors Throughout Home, Built in Garage with W/I Into the House, 9' Ceilings on Main & 2nd Floor, Upgraded Quartz Countertop/Island in Kitchen, Quartz Backsplash, And Quartz Countertops in Washrooms Throughout, Open Concept Living with an Abundance of Natural light. No Sidewalk, Can fit Two full Sized Cars on Driveway and One in the Garage. Cold Cellars and 3 Piece Rough- In in Basement, Fenced Backyard with Easy Side Door Access to Garage, Central Vac Rough-in & More! **** EXTRAS **** NO Maintenance or POTL fee! (id:50886)
Homelife Frontier Realty Inc.
1523 - 9000 Jane Street
Vaughan (Concord), Ontario
Short term rental. Fully furnished Charisma Condos by Greenpark! Modern, open concept 1 bedroom condo available for rent. Modern finishes include quartz counter tops, stainless steel appliances, large windows, wide plank hardwood flooring throughout & in-suite laundry. This unit is very bright, rooms are spacious, one of Vaughan's best locations, right beside Vaughan Mills, Canada's Wonderland, Viva bus terminal, Highway 400, Highway 7. Unit is close to all major grocery stores, shopping & dining. 1 Parking and 1 locker included. (id:50886)
Bridlepath Progressive Real Estate Inc.
1 Main Street
Innisfil, Ontario
Located Just steps away from SandyCove Mall which offers The Cove Cafe, hair salon, variety store, & Pharmacy. Situated at the end of ""Fleming Blvd"" this lot offers lots of privacy! This model comes w/2 private parking spaces right outside your door as well as a garden shed for extra storage space. This bungalow is offering 2Bed, 2Bath and an All Season Sunroom leading to a private back deck. There is also a deck on the front of the house perfect for enjoying your morning coffee or evening glass of wine! The front foyer welcomes you into the living room which overlooks the front deck and yard. Enjoy reading your favourite book or watch a great movie on tv by the toasty fireplace this winter. The Primary Bdrm offers a Walk-In/through Closet and a 2Pc Ensuite. Sandycove Acres is one of Southern Ontario's largest residential retirement communities located minutes away from the shores of Lake Simcoe. Within 5km of Stroud, 10min to South Barrie, approx. 45min to Toronto, 17min to Gateway Casino in Innisfil, & Approx. 48min to Casino Rama in Orillia! The park offers so many great amenities & activities just steps from your door! 3 Club Houses, 2 outdoor heated swimming Pools, Indoor/Outdoor shuffle boards, exercise facilities, dart boards, Dances, Hiking Trails & More. Land Lease Monthly Fee's for new tenant (Rent, Maintenance & Taxes) $941.20 **** EXTRAS **** New Gas Furnace (2023), Shingles replaced (2014), 2 outdoor water outlets, garden beds, 200amp panel. Need more storage space? Outdoor storage lockers are located behind the house and may be avail. for rent from the park. (id:50886)
Royal LePage Rcr Realty



