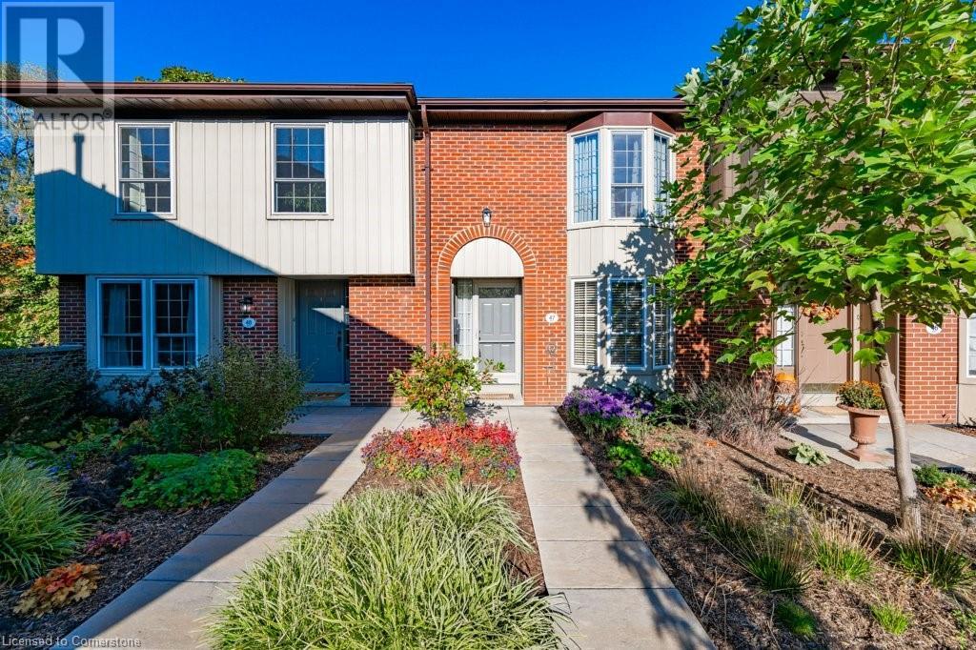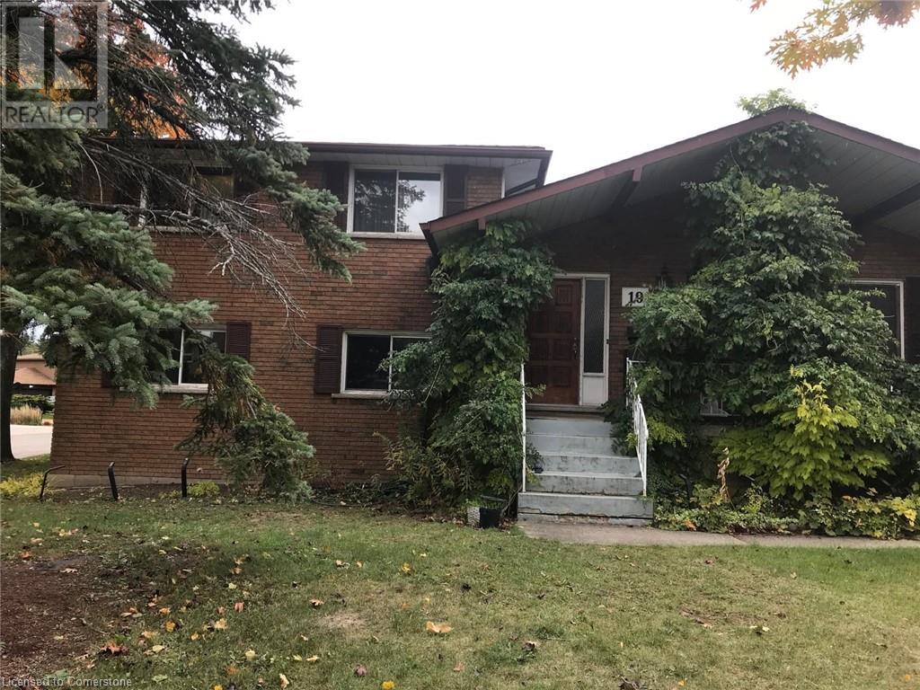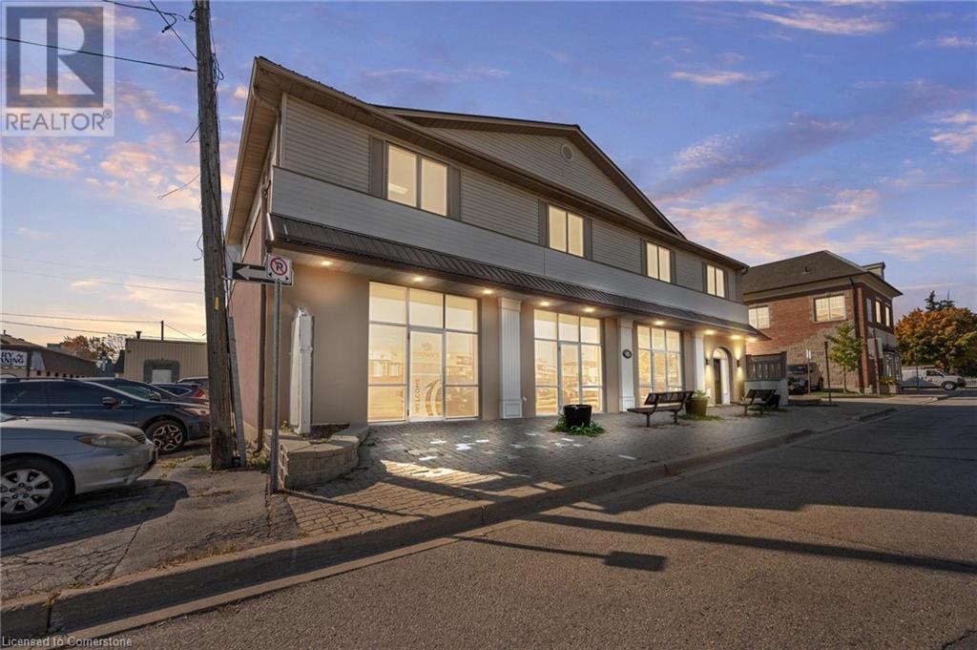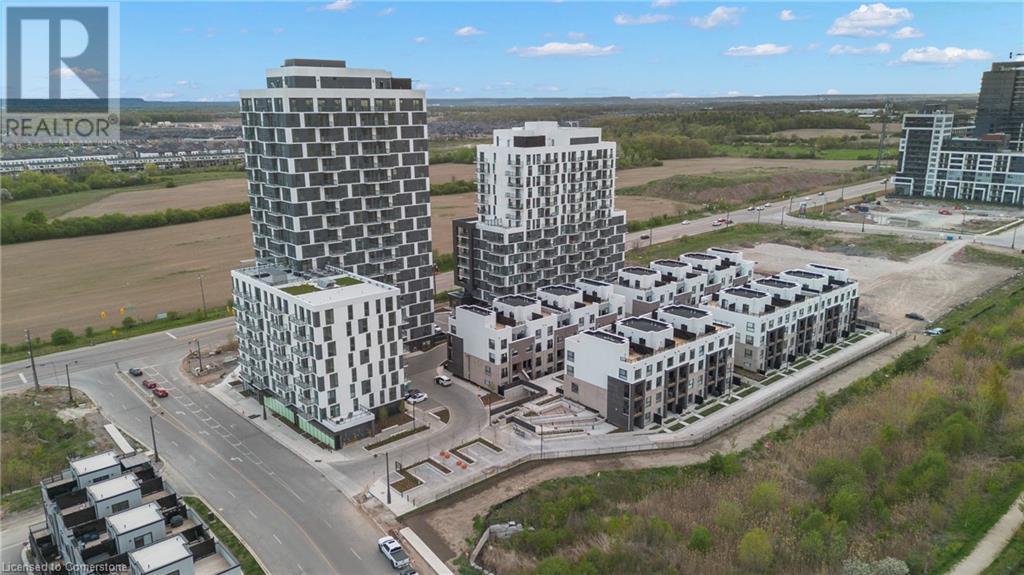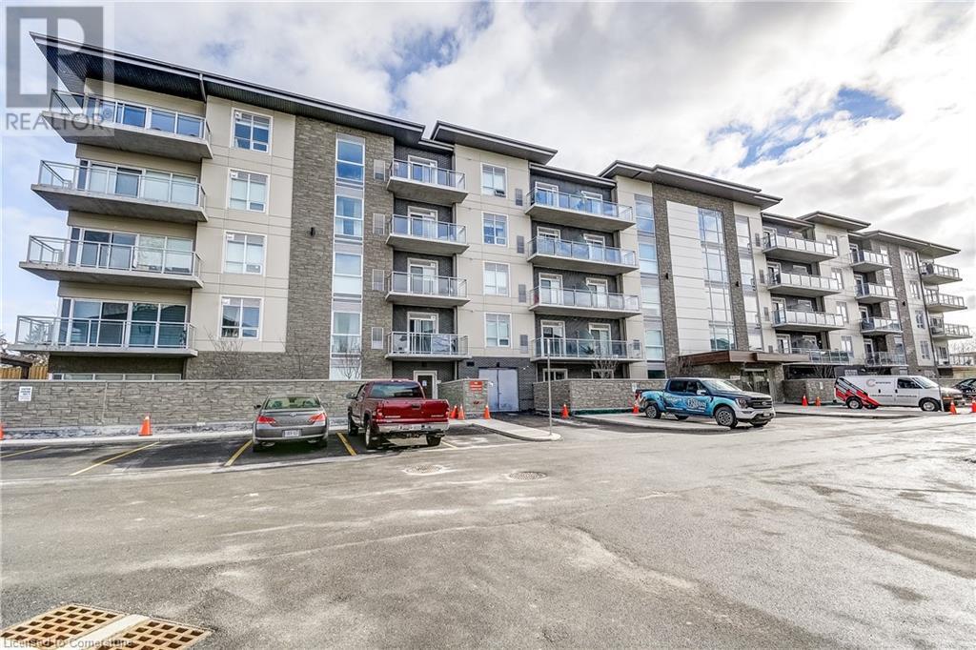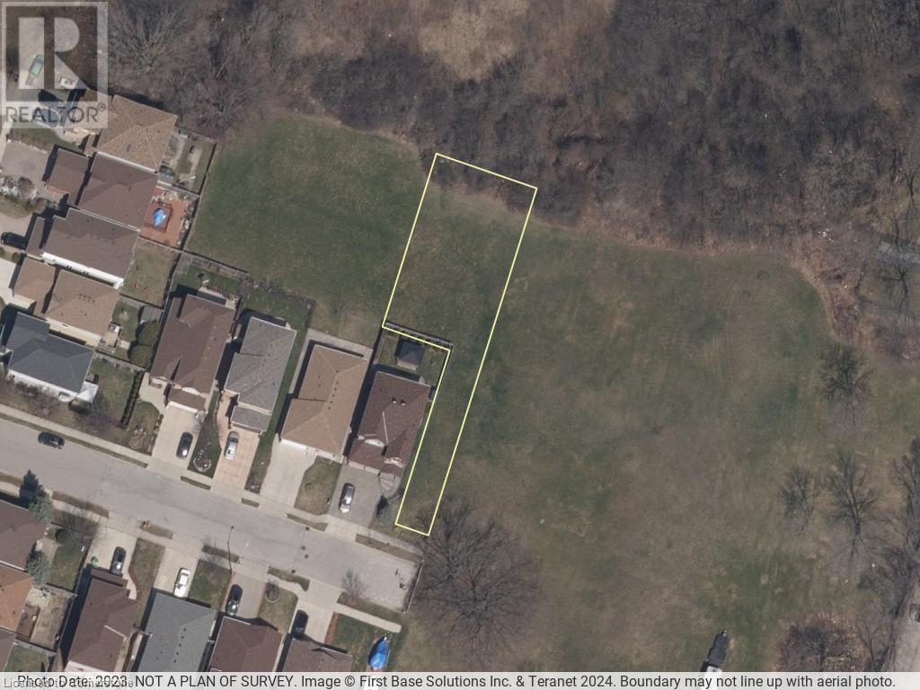254 Darling Street
Brantford, Ontario
Grand VACANT duplex in the heart of Brantford on an extra deep 132' lot! 254 Darling Street is a welcome addition to any investor's portfolio, as a house-hacking option or to provide an in-law suite for a family member. A front and rear setup where this duplex offers a full sized 2 storey 3 bed, 1 bath unit in the front (w/ basement storage) and a two level oversized bachelor in the rear w/ updated finishes. Units include separate hydro meters & are uniquely connected at the interior basement level also maintaining separate hot water heaters with a sump pump. Generating projected monthly rents of $3400 ($2200-main, $1200-rear) while passing on utilities to tenants with an estimated positive cash flow position of ~$900 with 20% down. This property offers plenty of upside with the ability to consider building out a garage suite or to convert the main house into a 4 bedroom unit using the large dining room on the main floor. Great cash flowing asset with ADU upside potential in a declining interest rate environment where rental rates are stable and gradually climbing! Property is a must see! (id:50886)
Revel Realty Inc.
3037 Glencrest Road Unit# 47
Burlington, Ontario
A rarely available townhome with a highly sought-after feature: Two underground parking spaces! Admire the lush English garden front walkway that complements the charming brick exterior. Once inside you will find hardwood flooring flowing through a sunlit living and dining area, leading into a spacious bright kitchen with large windows. A convenient main-floor powder room adds practicality, while the lower-level walkout opens to a serene, private patio, perfect for outdoor relaxation in a quiet, treed setting.Upstairs, discover three good-sized bedrooms, including a primary suite with a picturesque bay window and “His and Her” closets. A well-appointed 4-piece bath and a handy linen closet complete the upper floor. The lower level offers a large recreation room featuring built-in shelving and sliding patio doors, a double closet, a laundry area, and direct access to the two exclusive underground parking spaces. Beyond the home, the complex offers a heated pool and a clubhouse with a party room. The condo fee includes Bell Fibe TV & internet, building insurance, common elements, exterior maintenance, snow removal, parking, and water. This home is situated in prime South Burlington, you’ll be within walking distance of a Senior Centre with tennis, curling, lawn bowling clubs, an arena, and sports fields. Central Park also boasts a children’s playground, community garden, public library, and music and theatre centres. Additionally, enjoy proximity to Downtown Burlington's boutique shopping, fine dining, and waterfront activities, with easy access to public transit and major highways. Don’t let this rare opportunity pass you by—make this exceptional home yours today! (id:50886)
Keller Williams Edge Realty
339 Sixth Concession Road
Cathcart, Ontario
Escape to serene country living just 5 minutes from Highways 403 and 401! This stunning custom-built bungalow offers over 5,000 sq. ft. of total living space on a beautifully landscaped 0.77-acre lot. With an in-law suite and a massive 26 x 36 workshop equipped with 220 AMP power and water, it feels like two homes in one. The exterior features perennial gardens, stamped concrete walkways, a covered porch, and a 9+ car driveway with armor stone. Inside, the main floor has 5 bedrooms, 3 baths, an open-concept kitchen and dining room with a granite breakfast bar for 7, a large family room with custom gas fireplace, Hardwood floors, California hand-scraped ceilings, crown molding, pot lights, walk-out to deck with hot tub, O/L private yard, main floor laundry + double garage. The lower level offers a separate entrance to a fully finished in-law suite with a spacious kitchen, 3 more bedrooms, a 4-piece bath, gas fireplace, and separate laundry. This is a must-see property! Approximately 2691 sqft above grade, built in 2012. Roof, Driveway & Patio (2022) (id:50886)
RE/MAX Realty Specialists Inc.
(#lower Level) 19 Corinthian Drive
Hamilton, Ontario
SUPER CLEAN & FANTASTIC LOCATION for this one bedroom apartment! Very bright with big above ground windows and carpet free. Offering a large eat in kitchen, a bright living room with a walk out / sliding door to a large patio in a great fully fenced backyard. Unbeatable location: few minutes to major HWY, walking distance to park and school. Rent includes: heat, hydro and water. Full credit check, job verification and rental application are required. No smoking or pets please. Available immediately. Include Schedule B. Room sizes are approximate provided by seller. (id:50886)
RE/MAX Escarpment Realty Inc.
10 Franklin Street
Hamilton, Ontario
Location location!!! Downtown Waterdown. State of the art karate studio can be split into two units with 3 br. 2 bath apartment above with formal ground level entr. hardwood & ceramics, rooftop patio, gas fireplace. Possibilities for high end office space. Very sharp & well maintained. Ample parking at side of building. Newer steel roof 2017. Shopping and transportation nearby. Zoning allows for Medical clinic Pharmacy, Dental offices, restaurant, veterinary services, financial establishment and more. (id:50886)
RE/MAX Escarpment Realty Inc.
21 Weir Street S
Hamilton, Ontario
SOUTHSIDE STUNNER, with 2 HYDRO meters!!! Offering 7 total bedrooms (5+2) 3 bathrooms, 2 kitchens, 2 laundry rooms, and a full IN-law suite with private side door entry and walk-out; Offering over 2400 sq ft of completely refinished living space. Featuring all-new windows and doors, new flooring throughout, 2 New Custom kitchens, 3 new bathrooms, new lighting, all-new drywall top to bottom, 2 sets of all-new appliances and so much more! You enter the main floor to a bright and spacious open-concept kitchen/living room/ dining room design. The custom kitchen offers plenty of storage and counter space with quartz countertops with under mount sink and all-new S/S appliances. To the back of the home are 2 bedrooms and new 4-pc bath providing all you will need on one floor of living space. The upper level offers 3 large bedrooms with ample closet space, a convenient 4-piece bathroom and a laundry room. The fully finished basement is in-law suite ready; you enter to a beautiful open-concept design with a huge living room and custom kitchen with Quartz countertops and all new appliances. To the back are 2 large bedrooms a new 3 pc bathroom, a stackable washer and dryer and walk out to the back yard. This home has it all great curb appeal and everything new from top to bottom within walking distance to all amenities, parks, trails, and schools, min to downtown, and easy QEW/403/ REDHILL and LINC access. (id:50886)
RE/MAX Escarpment Realty Inc.
212 King Street E Unit# 1106
Hamilton, Ontario
Brand New 1+Den Condo at Kiwi Condos in Downtown Hamilton! Freshly painted and ready to move in, this spacious unit features an open concept design with 9' ceilings, quartz countertops, and stainless steel appliances, including a fridge, stove, dishwasher, washer, and dryer. Enjoy a large balcony perfect for relaxation, in-suite laundry. Ideally located near the GO Centre, West Harbor GO Station, hospitals, fantastic restaurants, and McMaster University, this condo is perfect for AAA tenants, including professionals, doctors, and nurses. Don’t miss out on this incredible opportunity—contact us today to schedule a viewing! (id:50886)
1st Sunshine Realty Inc.
335 Wheat Boom Drive Unit# 1604
Oakville, Ontario
Brand new Condo at Oakvillage by Minto! 20 story building designed by Quadrangle Architects. Spectacular indoor amenities equipped with biometric security, 10ft ceilings, designer engineered flooring, brand new appliances, Telephone, cable and high speed internet access via fiber optic distribution. Unit has a south west exposure with lake views! Open concept floor design! Unit has a digital Touch screen wall pad in-suit to interact with home and community! Enjoy your outdoor patio with BBQs, indoor/outdoor dining space and lounge located on the 9th floor! Main floor spacious gym with weights and cardio equipment, Party room with access to an outdoor patio and property management office all for your convenience! Entrance to the underground parking has a license plate scanner(unregistered cars can't enter!) Private lockers might be available for a buyer to purchase. Bike storages and recycling stations located in garage space. Building is located next to major shopping centers, HWYs and schools. This state of the art condo community is focused on sustainable futures, safety and comfort, if you want to be a part of the future of Oakville condo living then look no further! Book your private viewing now! (id:50886)
Royal LePage State Realty
16 Markle Crescent Unit# 406
Ancaster, Ontario
Welcome to 16 Markle Crescent, Suite 406. A newly built, modern, 1 bedroom condo in Ancaster. Open concept floor plan with 9 foot ceilings, quartz counters, stainless steel appliances and plenty of natural light from the floor to ceiling windows. Building offers easy access to shopping, highway access and public transit. Additionally you have an underground parking space and locker located on the main floor. Other amenities offered are a gym, party room and a seasonal patio/BBQ area. (id:50886)
Certainli Realty Inc.
10 Warren Avenue
Hamilton, Ontario
Welcome to 10 Warren Ave, a beautifully renovated bungalow on the central mountain, conveniently located near highways, shopping, schools, parks, and public transit. This charming home features a spacious family room and a bright sunroom, creating an inviting atmosphere. The main floor includes a modern kitchen, finished in January 2022, and a laundry area, updated in 2020 with stylish cabinetry and appliances. The basement, with a separate entrance, is perfect for an in-law suite. featuring its own laundry, an eat-in kitchen, two bedrooms, and a generous living area, with new luxe carpet just installed Recent upgrades include waterproofing (2021), new spray foam insulation, a 200-amp panel, and a tankless water heater. The ductless sunroom unit was installed in 2021, along with a 220v hookup and concrete pad for a hot tub. Flooring materials include original hardwood, luxury vinyt, and carpet in the basement. Exterior improvements include a brand new 6-foot fence, eavestroughs (2021), and shingles (2019). This turn-key home is ideal for multi-generational living, investors or those looking for a live-and-rent setup! (id:50886)
RE/MAX Escarpment Golfi Realty Inc.
550 North Service Road Unit# 911
Grimsby, Ontario
Welcome To Waterview Condominiums. Includes Over The Top Upgrades, One Parking Spot Locker, Fitness Room, Party Room, Roof Top Patio And More. Situated In The Grimsby Beach Community. Easy Access To The Highway, Walking Distance To The Lake, Close To Supermarkets, Banks And Much More. (id:50886)
RE/MAX Realty Specialists Inc.
301 Frances Avenue Unit# 1709
Stoney Creek, Ontario
17th floor suite with beautiful view of Lake Ontario, 2 bedroom plus a den, 2 bath, 1140 square-foot condo has been totally updated, (2018), quality maple kitchen cupboards, subway tile backsplash, and under the counter lighting. Six appliances, all flooring, trim, and doors. Both bathrooms, completely updated, air-conditioning and furnace (2018). Nothing to do but move in and enjoy the amenities, including outdoor pool, sauna, exercise room, social room, workshop, library, whirlpool, large BBQ area, and convenient underground parking. Pictures were taken when home was furnished now vacant easy to show. (id:50886)
Royal LePage State Realty
583 John Street N
Hamilton, Ontario
Beautifully Upgraded Two-Storey, 3-Bedroom Home in Prime North End Location! Move right into this renovated gem, ideally located just steps from the exciting new Pier 8 Development, Hamilton Bayfront, and the GO Station. Enjoy easy access to the vibrant James St. Art District, trendy marinas, restaurants, schools, and parks. The home boasts a refreshed kitchen, a full bathroom on main floor, new flooring, upgraded plumbing and electrical systems for peace of mind. A main-level laundry area in the sunroom adds convenience, while the unfinished walk-out basement with a private rear entrance offers potential for customization, rental income or in-law suite. Outdoors, enjoy a private fenced backyard and an inviting interlock front patio, perfect for relaxing and entertaining. Ample permit street parking is available right in front of home on John St., making this home a true North End treasure! (id:50886)
Royal LePage Macro Realty
777 Beach Boulevard
Hamilton, Ontario
Beachfront multi-residential building with spacious modern units, built in 2022. Perfect for Airbnb or long-term rental, this building features 5 units with views of the water. Two 1 beds / two 2 beds and a bachelor. Each unit is separately metered for Hydro, Gas and includes individual HVAC units, in-suite laundry, large bedrooms and balconies. Only steps to the beach and close to all amenities including hwys, shopping malls, trails, and parks. (id:50886)
Royal LePage Burloak Real Estate Services
0 Pineway Avenue
Hamilton, Ontario
A perfect buy and hold opportunity for the prudent investor. See attachments for lot configurations. Property includes 2 parcels the larger parcel is north of Pineway and the smaller parcel is on the southside of Pineway. Future potential for 1 full lot and 3 half lots. Convenient central mountain location with in close proximity to development sites. Buyers to conduct their own due diligence. HST is applicable in addition to the purchase price (id:50886)
RE/MAX Escarpment Realty Inc.
30 Smithville Road
Canborough, Ontario
Beautifully presented, Tastefully updated 6 bedroom, 4.5 bathroom home in the family friendly Hamlet of Canborough. Pride of meticulous ownership is evident throughout this Lovingly maintained home on mature 66’ x 165’ corner lot. Great curb appeal with brick & complimenting sided exterior, welcoming front porch, multiple concrete driveways & walkways with stamped concrete accents, attached garage & desired 18’ x 36’ heated detached garage with full upper level loft. The flowing interior layout features approximately 4000 sq ft of gorgeous living space & includes fully separate 1 bedroom in law suite. Interior highlights include custom designed “DeBoer” kitchen cabinetry with S/S appliances, granite countertops, & wood beam accents, formal dining room, spacious living room, rear family room addition with in floor heat & vaulted ceilings, 2 pc MF bathroom & MF bedroom. The upper level includes 4 large bedrooms including two bedrooms with exclusive use ensuite bathrooms, upper level laundry, 4 pc primary bathroom, & den area. The fully finished lower level features a 1 bedroom in-law suite (easily used for single family living as well) with living / rec room, eat in kitchen, in suite laundry, & bedroom. Conveniently located minutes to Dunnville, Cayuga, & Smithville. Easy commute to Hamilton, Niagara, & QEW. Shows Incredibly well. Flexible possession available. Call today for your private tour of this Stunning Canborough home. (id:50886)
RE/MAX Escarpment Realty Inc.
697 Highway 56
York, Ontario
10.9 acre hobby farm in desired Empire Corners area. Just an easy 10 minute drive to Binbrook and 20 minute drive to Hamilton. This 1363 square foot brick bungalow offers 3 bedrooms and 1 bath on the main level plus bright and open living room with cozy wood stove. Eat-in kitchen with included appliances. Basement is partially finished and waits your finishing touches. Good sized barn and fenced in area perfect for the hobby/horse purposes. (id:50886)
RE/MAX Escarpment Realty Inc.
City Brokerage
29 Abbington Drive
Hamilton, Ontario
Welcome to this beautiful family home located in the highly desirable neighbourhood of Gilbert on the West Mountain. This 3-bedroom side split has a unique design with plenty of living space on all levels. When entering through the front door, you can see how the home has been well cared for by the same owners for decades. Level 1 offers a family room with cozy gas fireplace, newer flooring as well as a wonderful view of the backyard gardens. Inside entry from the attached garage and a powder room finishes off this level nicely. The main level includes a very bright open concept living room/dining room area with plenty of natural light ideal for entertaining or family dinners. The eat-in kitchen allows you to enjoy your morning coffee as you gaze out into the backyard gardens. On the second level you find 3 bedrooms including a very bright and spacious primary with plenty of closet space. The other 2 bedrooms ideal for growing family or office space. The laundry area and recreation room can be found in the basement as well as plenty of additional storage space. The backyard is extremely private and peaceful and includes the well-maintained hot tub and garden shed. Located on the west Mountain close to all amenities, good schools, parks and minutes from the Linc and HYW#403. Additional features include Metal Roof, Gutter guards and concrete double wide driveway. You don’t want to miss this move in ready home. Book your appointment today. (id:50886)
RE/MAX Escarpment Realty Inc.
11 Forsyth Place
Hamilton, Ontario
Welcome to 11 Forsyth Place. Be only the 3rd owner of this stately circa 1935 home, set on one of Westdale's most coveted courts, nestled among 3 other exclusive family homes. This unique and rare property is situated on a large 55x150ft lot. A remarkable home reminiscent of yesteryear. Inside you will find original gum wood trim, doors, and paneling along with a floor to ceiling bookcase, 2 fireplaces and large formal principal rooms. Addition boasts a light filled family room, eat in kitchen as well as main floor laundry and a 2 pc powder room. Second and third floors offer 4+1 bedroom and 3 full baths. Lower level includes a kitchen and rec room for added living space. This remarkable property is located in Canada's first planned community of Westdale. Steps away from McMaster University and Hospital. Walking distance to the Westdale Village, schools, and walking trails, as well as easy highway access. Take a look at this piece of history and make it your own! (id:50886)
Judy Marsales Real Estate Ltd.
614 Cargill Path
Milton, Ontario
This spacious 3 bed, 2.5 bath end-unit townhouse features an oversized fenced yard on a quiet street. With Approximately 1500 sq.ft, the main floor boasts an open concept design, along with inside entry from the single-car garage. The primary bedroom includes a walk-in closet and ensuite. Space for 2 cars in the driveway and conveniently located with walking distance to schools, shops and restaurants! (id:50886)
RE/MAX Escarpment Realty Inc.
1434 Evans Boulevard
London, Ontario
Welcome to this stunning freehold townhome in the heart of London, Ontario! This exquisite property boasts an array of features that are sure to capture your heart. Step inside to find a quaint powder room to your right and discover gleaming hardwood floors throughout the main level, accentuating the spaciousness and elegance of the home. The dining room is adorned with charming bay windows, allowing natural light to flood in creating a perfect setting for family meals and gatherings. Cozy up by the gas fireplace in the living room, where built-in surround sound speakers provide an immersive entertainment experience. The adjacent kitchen is a chef's delight, equipped with stainless steel appliances, an above-range microwave, a convenient island featuring a wine rack on the side, and a beautiful backsplash that adds a touch of sophistication to the space. The main floor also offers a beautiful dinette area, perfect for casual dining. Step outside to the fenced backyard, complete with a concrete pad and shed, offering ample space for outdoor enjoyment and storage. The new roof, installed in 2018, provides peace of mind and adds to the home's curb appeal. On the second level, you'll find 4 bedrooms and 2 full bathrooms, including a spacious master suite with an ensuite bathroom and a walk-in closet. Also located on the second floor, a stackable washer and dryer for your convenience. The basement offers potential for additional living space, with a basement rough-in. (id:50886)
Streetcity Realty Inc. Brokerage
2349 Newcastle Crescent
Oakville, Ontario
Welcome to this stunning 3-bedroom, 2-bathroom freehold townhouse in desirable West Oak Trails! The main floor boasts a bright, open living room and a spacious kitchen/dining area with a walkout to a fully fenced backyard perfect for outdoor entertaining. Enjoy ample storage and an abundance of natural light from large windows throughout the home. Upstairs, you'll find three generously sized bedrooms, including walk-in closets in both the master and second bedrooms. Parking is a breeze with space for three cars1 in the garage and 2 in the driveway. Don't miss your chance book a showing today! (id:50886)
RE/MAX Escarpment Realty Inc.
119 Lincoln Street Unit# 303
Welland, Ontario
Brand new condo with beautiful views of the Welland Canal! A Boutique building featuring a total of only 15 units! This building has been thoughtfully designed. Fantastic, open concept floorplan with 9-foot ceilings and quality finishes throughout. This unit boasts 2 bedrooms, 2 full bathrooms and is approximately 1200 square feet plus a spacious balcony with views of the canal! Includes 2 parking spots. Stainless steel appliance, quartz counter tops and premium build quality. Conveniently close to all amenities. (id:50886)
RE/MAX Escarpment Realty Inc.
5815 Main Street
Niagara Falls, Ontario
This is an opportunity to work and live under one roof. Fully equipped commercial kitchen and a 30 seat dining room is cozy and operational. Registered 15 outdoor seats with a L.L.B.O license. The side entrance is for pickup and delivery and connected to the pastry kitchen. The restaurant is well established, an authentic and well-kept, under the same ownership for over 20 years, with reputable family business and repeat customers and tourists who come to the establishment for a unique taste of European cuisine. It is also suitable for any type of cuisine, and variety on the menu. With your creativity, it can be a great opportunity to use as current business, expand to different business, or redevelopment. It is rare to find this huge lot in the city of Niagara Falls tourist area and walking distance to entertainment district and the famous Falls. Irregular lot at 94.25x202.5 feet at widest. The backyard is a fruit and vegetable garden. The second floor is a one-bedroom apartment with an office for your convenience and living arrangement. All newer windows and many more upgrades throughout the years. City parking at the steps. 15 minute walk to Clifton Hill, entertainment center, Casino and famous Falls in Niagara. This is a turn- key operation with property in the city that hosts millions of tourists each year. (id:50886)
One Percent Realty Ltd.


