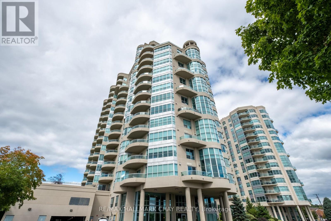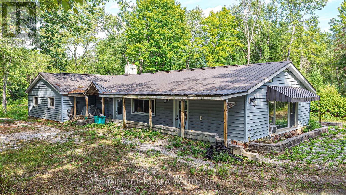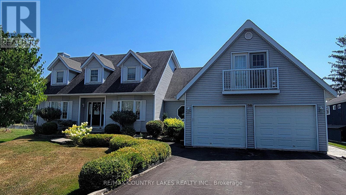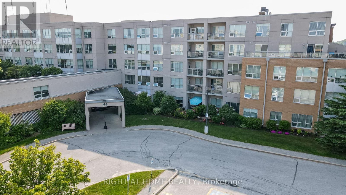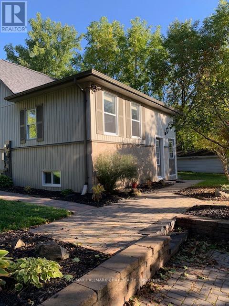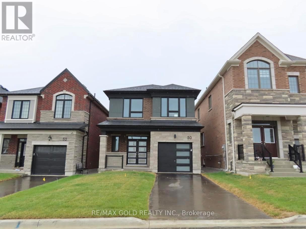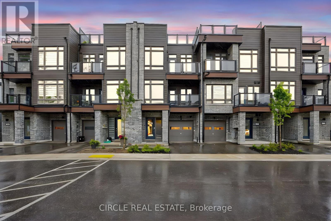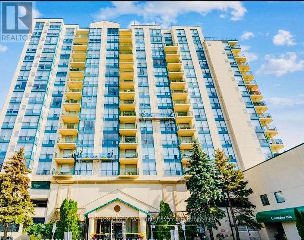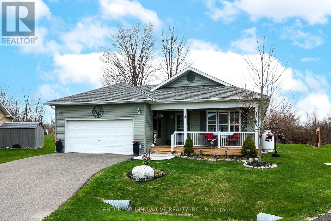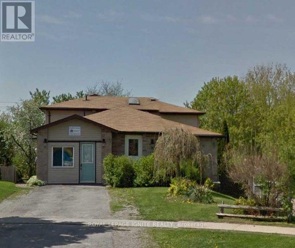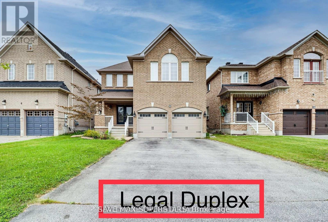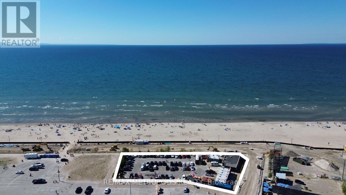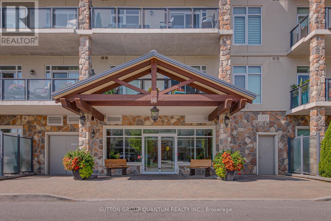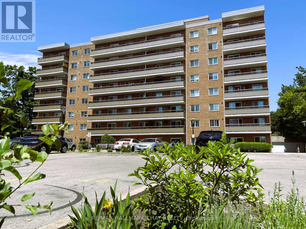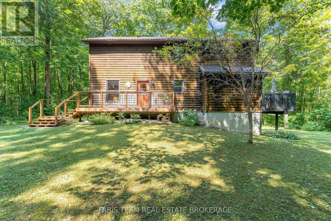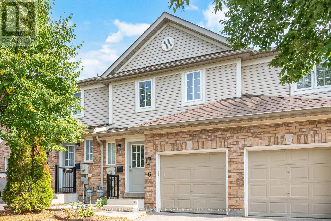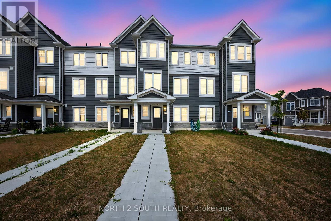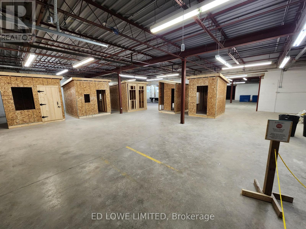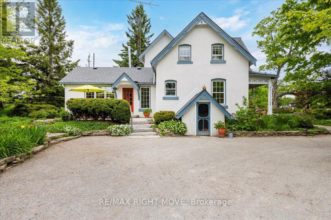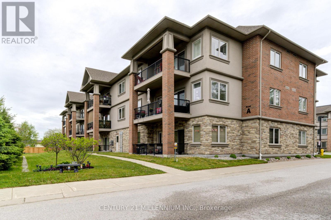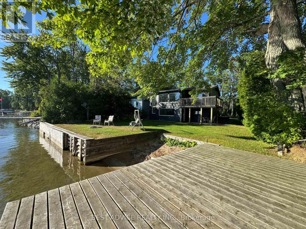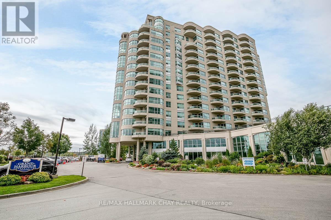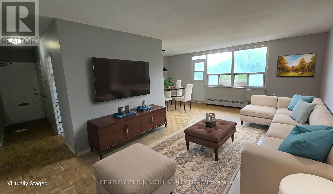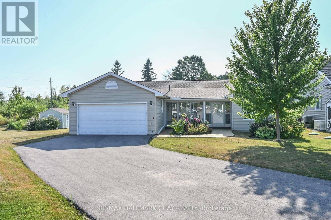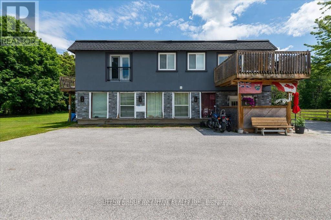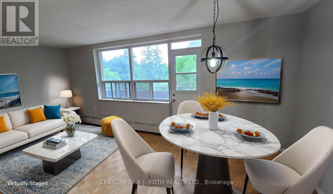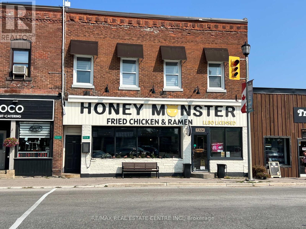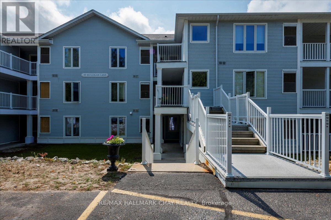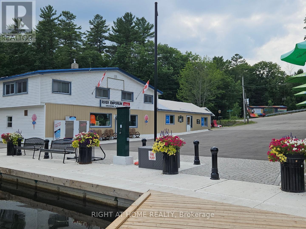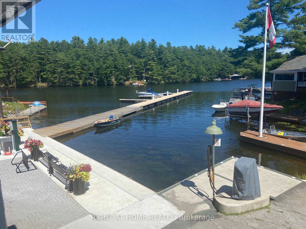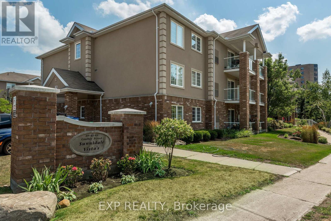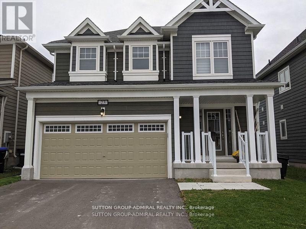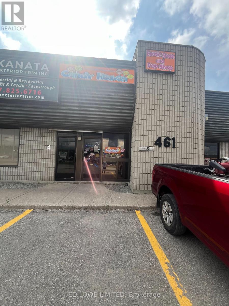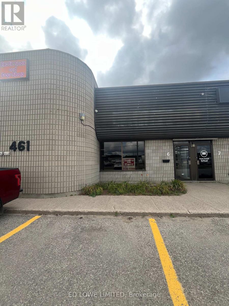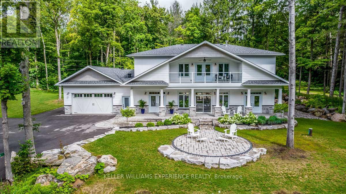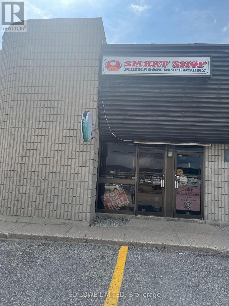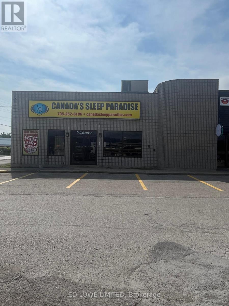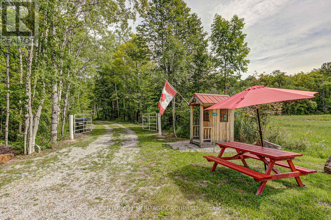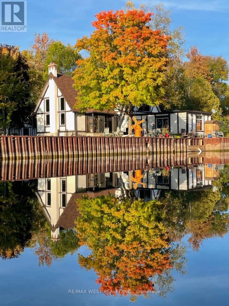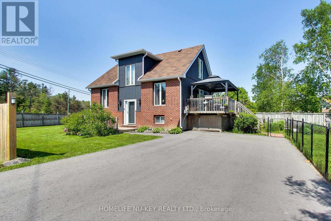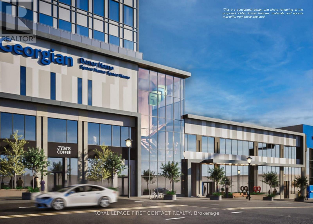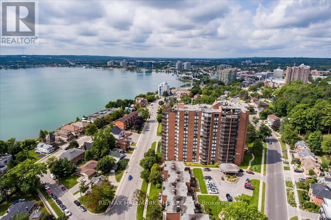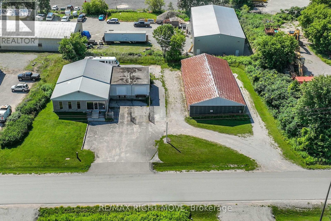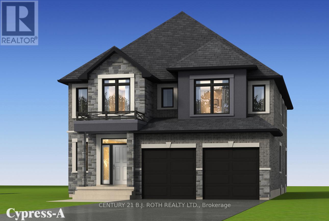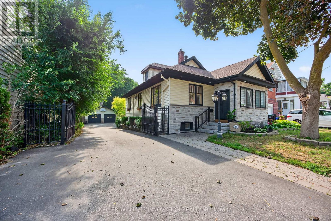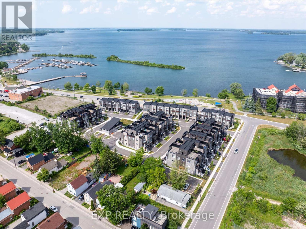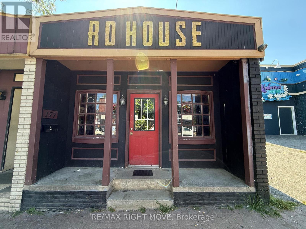310 - 2 Toronto Street
Barrie, Ontario
Welcome to this beautiful 2 storey waterfront condo located at Grand Harbour. This plan offers a soaring 18 ft window with direct lake views and beautiful city views, day or night. Grand Harbour is an impeccably maintained building with recent upgrades to common areas, a beautiful indoor pool, party room, gym/exercise room, plenty of visitor parking and guest suites for your overnight visitors. This bright unit offers over 1200 sf of living space including main floor living, dining, kitchen, half bath, laundry room and triple sided gas fireplace. A balcony to people watch or watch the boats come and go from the marina will be where you spend many warmer days. The upper level offers even more spectacular views with a den, perfect for a home office or guest area as well as a large primary bedroom with generous walk-in closet and primary bathroom offering a soaker tub and walk-in glass shower. Additional recent improvements of new light fixtures, window coverings and some new appliances can be viewed in person. Pets welcome, with restrictions. Underground parking and a locker complete the package for a carefree lifestyle. (id:50886)
RE/MAX Hallmark Chay Realty
6583 Pioneer Village Lane
Ramara, Ontario
Diamond in the rough opportunity for starters or affordable cottage on Head River Must be seen slowly! The possibilities grow the longer you stay Fabulous opportunity for gardeners or seekers of peace This property could be an fine opportunity for your future. Fix and flip or stay there for years, good spot for a couple of tradespeople. The river is gracious and a perfect spot to relax. Come see it as the seller is motivated and you might want to keep the furniture while you renovate Potential and priced to sell (id:50886)
Main Street Realty Ltd.
98 Turtle Path
Ramara, Ontario
Welcome to this beautifully designed 4+ bed, 3.5 bath, custom home, built in 1992 and thoughtfully created for year-round living. Nestled on a quiet dead-end canal, this property offers direct access to Lake Simcoe and the Trent Waterway System, ensuring both privacy and convenience for boaters and waterfront enthusiasts.Inside, the expansive layout features a large kitchen with an oversized island, perfect for family gatherings and entertaining. Multiple living areas take advantage of the breathtaking water views, enhanced by stunning glass railings that provide unobstructed sightlines. A charming 3-season screened porch extends your living space and offers the perfect setting to enjoy the outdoors in comfort.The home also boasts recent updates, including a fully insulated and professionally renovated crawl space by Clarke Basements, providing peace of mind and year-round efficiency. A spacious workshop with a drive-out entrance makes it easy to store and access garden equipment or pursue hobbies.Outdoors, a 130-foot boat dock invites you to fully embrace waterfront living. Whether youre boating, swimming, or fishing in the summer, ice fishing, snowmobiling, and exploring scenic trails in the winter. Lagoon City offers endless opportunities to enjoy every season.This exceptional property combines space, comfort, and lifestyle, making it an ideal retreat for families or those seeking a true waterfront haven. (id:50886)
RE/MAX Country Lakes Realty Inc.
417 - 94 Dean Avenue
Barrie, Ontario
The Terraces of Heritage Square is an Adult over 60+ building. These buildings have lots to offer, Party rooms, library, computer room and a second level roof top gardens. Ground floor lockers and parking. |These buildings were built with wider hallways with hand rails and all wheel chair accessible to assist in those later years of life. It is independent living with all the amenities you will need. Walking distance to the library, restaurants and shopping. Barrie transit stops right out front of the building for easy transportation. This Simcoe Suite is 891sq ft has lot of updates. The kitchen has all new cupboards with Marble counter top and all stainless steal appliances. The bathroom is updated with a new walk in shower with glass doors new cabinet and sink. The oversized solarium overlooks the Roof Top Gardens. Sunshade Blinds in the Solarium and Living Room. No carpet and upgraded flooring through out the suite. It also has an automatic door opener.This one is move in ready!! Open House tour every Tuesday at 2pm Please meet in lobby of 94 Dean Ave **EXTRAS** Shelving in Solarium (id:50886)
Right At Home Realty
1, 2, 3 - 32 Grove Street W
Barrie, Ontario
Legal Triplex ALL UNITS VACANT in Barrie! Investors! Add to your real estate portfolio! New to the real estate market? Start with this property - live in one unit, rent out the others to off-set expenses and build equity! Located in an ideal Barrie location close to all key amenities - shopping, services, casual and fine-dining restaurants, recreation, entertainment, transportation. Onsite parking. Key commuter routes - public transit, GO Train, easy highway access. This triplex investment property is situated on a large lot and offers three separate rental units | 1 bedroom, kitchen/living, bath, stacked laundry | 3 bedroom, kitchen, living room, bath, stacked laundry | 1 bedroom, kitchen, living room, bath, stacked laundry Newer roof, siding. VACANT occupancy! (id:50886)
RE/MAX Hallmark Chay Realty
50 Yorkshire Drive
Barrie, Ontario
Welcome to this stunning brand-new detached home featuring a single-car garage and modern finishes throughout. The main floor boasts a convenient powder room, a spacious great room perfect for entertaining, and a separate dining area with a walkout to the backyard. The bright and functional kitchen offers ample counter space, stainless steel appliances, and is filled with natural sunlight. Newly installed zebra blinds add style and privacy, while elegant hardwood flooring extends across both the main and second levels. Upstairs, youll find a versatile family room that can easily serve as a home office or family room, two generously sized bedrooms, and a luxurious primary suite complete with a walk-in closet and a private ensuite with a sleek glass shower. (id:50886)
RE/MAX Gold Realty Inc.
6 Wyn Wood Lane
Orillia, Ontario
Welcome to this beautifully built townhouse (2024), this modern 3-level townhouse offers 2 bedrooms and 3 bathrooms Welcome to this beautifully built townhouse (2024), this modern 3-level townhouse offers 2 bedrooms and 3 bathrooms in the heart of Orillia. The second floor features a bright open-concept kitchen, dining, and family room with a walkout to a private balcony, creating a comfortable space for everyday living or entertaining. The third floor includes two spacious bedrooms, with the primary suite offering a 3 piece ensuite and access to a balcony for added outdoor enjoyment. A sun filled rooftop terrace provides your own private retreat with plenty of space to relax or host guests. This low-maintenance home is ideally located just steps from Lake Couchiching, waterfront parks, and the marina, while also being close to shops, dining, and vibrant downtown Orillia. With convenient commuter access, this property is a great option for professionals, downsizers, or first-time buyers looking to enjoy modern living in a thriving lakeside community. (id:50886)
Circle Real Estate
708 - 65 Ellen Street
Barrie, Ontario
Welcome to worry free living, in the beautifully renovated 2 bdr condo with stunning views of Kempenfelt Bay and the City Centre. Lots of care has been taken in updating this condo, situated in a corner unit providing you with the benefit of water, skyline views, Centennial Beach and the City. Reno's include new flooring, removal of popcorn ceiling, marble bath enclosure, glass shower enclosure, new vanities and fixtures. Relax in the sun room seating off the galley kitchen with sun filled full length windows with a view. 2 spacious bedrooms, each with plenty of closet space and 2 separate baths, nicely appointed fixtures and marble ceramic wall and floor tile. Large laundry area provides you with additional storage space. This unit includes 1 parking space, a locker and bike storage. Amenties include gym, sauna, indoor pool, hot tub, party room, library and guest suite. Don't miss out on this one! Book your private showing today! (id:50886)
Sutton Group Incentive Realty Inc.
15 Aisworth Drive
Ramara, Ontario
Welcome to Lake Point Village, where vibrant adult lifestyle living reaches unparalleled levels of comfort and convenience. This dynamic community offers a wide array of activities, including game nights, book clubs, sewing groups, dance parties, and so much more! Ideally located just 15 minutes from Orillia, Casino Rama, boat launches, and marinas, Tudhope Park, it also boasts easy access to the pristine beaches of Lake Simcoe and Lake Couchiching, as well as the lush conservation areas of Mara Provincial Park. This stunning home is located on the largest, most coveted lot in the community, backing onto a serene green space that will remain undeveloped. The main level features a spacious open-concept floor plan, perfect for hosting gatherings with family and friends. The living room is adorned with large windows, allowing natural light to flood the space. This thoughtfully designed bungalow offers two generously sized bedrooms, two full bathrooms, and a bright sunroom for year-round enjoyment.The outdoor space is equally impressive, with a beautifully landscaped, award winning garden and a private patio that create a peaceful sanctuary for relaxation and entertaining. With the home backing onto a green space, its a true haven for birdwatchers and nature enthusiasts.The current monthly fee of $775 provides exceptional value, covering essential services such as property taxes, land lease, upkeep and maintenance of water and sewage facilities, communal property upkeep, garbage removal, road and driveway snow removal, and road maintenance.Just a short hour and a half from Toronto, this home offers the perfect blend of modern comfort, elegant design, and tranquil living, truly a gem within this vibrant community! (id:50886)
Century 21 Innovative Realty Inc.
Room #1 - 65 Hickling Trail
Barrie, Ontario
Female or Male, Looking for a Clean Senior to collaboratively live with 5 other Seniors. ....Welcome to 65 Hickling Trail. Clean and Private Room for a Senior has become available for immediate occupancy. If you are in the 50s to 70s you will enjoy this unique set up and live with these friendly people happily. You are an independent at the same time will have all the assistance and company you have been looking for. The monthly rent includes Internet, your own Private Bedroom with a lock, Shared clean common areas that include a Spacious Kitchen, Comfortable Living Room, Separate Dining Room, Clean Wash Room and in-house Laundry. The large quiet and soothing Back Yard is fantastic in the Summer. There is a Property Management company to assist you in all manner. The snow and lawn maintenance is not of your responsibility. Ideally located with easy access to key amenities - public transit, GO Train service, schools, parka, shopping, services, entertainment and recreation. Minutes to commuter routes north to cottage country or south to the GTA. Rent is all inclusive (Including Internet), Furnished Option Available at Extra cost. Parking spot available at extra $25 a month. Don't miss this one of a kind opportunity!**** Gardening Enthusiast **or An area for gardening in the backyard could be arranged if interested for Active Living. (id:50886)
Royal LePage Ignite Realty
Lower - 8 Charlemagne Avenue
Barrie, Ontario
Bright & Spacious Lower Level Apartment Awaiting The Right Tenants To Call It Home! Perfectly Located Just Steps To Hyde Park, Trails & Great Schools, This Space Is Well Lit, Clean & Airy-Not Your Typical Basement Apartment. Arrive Through Your Own Private Entrance Into Spacious Foyer W/ Closet. Large, Modern Kitchen W/ Plenty Of Cupboard Space Open To Living Room, Allowing For Easy Entertaining. Private Laundry Room And Tons Of Storage. Quality Laminate Throughout. 1Parking Space.Short Drive To Go Station, & Hwy 400! Extras: A++ Tenants Pls. Submit Rental App, Work, & Landlord References. Employment Letter & Pay Stubs. **This Is A Smoke & Pet Free Home!** Photos From Previous Listing, Taken Prior To Tenant Occupancy.No pets( Restricted) No Smoking. **EXTRAS** Extras Tenant to pay key deposit $175, Arrange Tenant Insurance & own Internet.Tenant to pay 35% of Utilities Bills (id:50886)
Realty One Group Delta
10 Main Street
Wasaga Beach, Ontario
Prime Waterfront Development Opportunity Wasaga Beach Located at the main end of Wasaga Beach, this premier site offers stunning waterfront views just steps from the worlds longest freshwater beach. Approved by Wasaga Beach Town Council under the Downtown Development Master Plan (DDMP), this project represents a once-in-a-generation opportunity to shape the future of Ontario's most popular summer destination. Ideally positioned within a 30-minute drive to Barrie and just 20 minutes to Collingwood/Blue Mountain, the site is surrounded by modern residential growth, a newly built casino, a future Costco, and all essential living facilities. The DDMP envisions year-round hotels, shops, restaurants, cafés, and attractions that will revitalize Beach Drive at Beach Area 1. This redevelopment will make the beachfront more climate-resilient, while transforming Wasaga Beach into a vibrant, four-season destination. (id:50886)
RE/MAX Metropolis Realty
606 - 90 Orchard Point Road
Orillia, Ontario
Welcome to your dream waterfront retreat! This beautifully upgraded and impeccably maintained 2-bedroom condo offers resort-style living at its finest in the prestigious Orchard Point Harbour community on Lake Simcoe. Step inside this bright and spacious residence featuring elegant hardwood floors throughout, 8' interior doors, and crown moulding that adds a touch of luxury to every room. The open-concept kitchen, dining, and living areas are perfect for entertaining, complete with a seamless walkout to the large private balcony the ideal spot to relax and take in breathtaking lake views. The balcony also includes a gas hookup for outdoor grilling and year-round enjoyment. The primary bedroom is a serene escape, offering a walkout to the balcony with stunning waterfront views, a spa-like 5-piece ensuite bath for ultimate comfort, and a spacious W/I closet outfitted with custom shelving and organizers. A generous laundry room provides added convenience and storage. Orchard Point Harbour offers a truly elevated lifestyle with resort-style amenities including a party room, billiards and theatre room, guest suite, library, hot tub, outdoor pool, and gym. For boating enthusiasts, boat slips are available to rent--making lake living even more convenient. Just minutes from shopping, restaurants, parks, rec center, and entertainment. Don't miss this rare opportunity to own this luxurious lakefront condo and enjoy the ultimate in comfort, style, and convenience! (id:50886)
Sutton Group Quantum Realty Inc.
702 - 414 Blake Street
Barrie, Ontario
Bargain Alert! Spacious 2-Bedroom in Prime Barrie Location! Welcome to Unit #702 at 414 Blake Street - a rare affordable find just blocks from the beach, lake, scenic walking & biking trails & East-End Plaza. Close to Georgian College, Royal Victoria Hospital & Hwy Access. This spacious 2-bedroom unit is in move-in ready condition, offering unbeatable value in one of Barrie's most desirable areas. Whether you're a first-time buyer, downsizer, or investor, this is your chance to own in a superb location at a bargain price. Don't miss out - opportunities like this are rare! Immediate Possession Available! (id:50886)
RE/MAX Hallmark Chay Realty
4094 Granny White Side Road
Tay, Ontario
Top 5 Reasons You Will Love This Home: 1) Filled with character and charm, this home's thoughtful layout pairs beautifully with the natural features of the surrounding property 2) Enjoy over 11-acres of hardwood forest, offering unmatched privacy while being just minutes from Highway 400, Georgian Bay, ski hills, and everyday amenities 3) The primary bedroom includes a semi-ensuite and a private balcony, creating a peaceful retreat with forest views 4) The spacious great room with vaulted ceilings and a stunning wall of windows opens to the back deck, seamlessly blending indoor comfort with the beauty of the outdoors 5) Detached double-car garage equipped with additional power, and plumbing, plus a lean-to for extra storage or workspace. 2,104 above grade sq.ft. plus a partially finished basement. (id:50886)
Faris Team Real Estate Brokerage
6 - 430 Mapleview Drive E
Barrie, Ontario
Welcome to this impeccably upgraded condominium townhouse, ideally located on a quiet court in the heart of Barrie. Offering over 1,500 square feet of meticulously designed living space, this residence has been maintained to the highest standards and showcases refined Hardwood flooring throughout the main level.The main floor features an elegant open-concept layout that seamlessly integrates functionality and style - ideal for both everyday living and entertaining. Highlights include a spacious dining area, a contemporary two-piece powder room, and a well-appointed kitchen complete with built-in appliances. The inviting living room overlooks a sunlit backyard, while the front elevation offers serene views of a nearby children's playground, making it an ideal setting for families.The upper level hosts an expansive primary suite, thoughtfully designed with a walk-in closet and a luxurious four-piece ensuite. Two additional generously sized bedrooms, an updated four-piece bathroom, and a conveniently located laundry room complete this level, providing both comfort and practicality.The professionally finished basement has been tastefully renovated to include a modern bathroom and offers ample storage space, catering to the needs of a growing household.This exceptional property is ideally situated just minutes from premier shopping centres, highly regarded schools, major highways, parks, and a variety of dining options. A rare opportunity to own a move-in ready home in one of Barrie's most sought-after neighbourhoods- this is truly a must-see. (id:50886)
Royal LePage Real Estate Services Ltd.
24 Abby Drive
Wasaga Beach, Ontario
Welcome to 24 Abby Dr, a stunning 3-storey townhouse in Wasaga Beach featuring over $40,000 in premium builder upgrades and a bright, modern layout just 5 minutes from Beach 1. This beautifully finished home offers sleek laminate flooring throughout, upgraded tile on the main level and in the kitchen, stained oak railings, upgraded window coverings, and pot lights on all three levels, creating a warm and elegant ambiance throughout. Enjoy the comfort of central A/C, all appliances included, and the convenience of second-floor laundry. The spacious 10x18 deck off the family room and multiple rooms offer serene views of the golf course, bringing a peaceful retreat right to your home. With a 3-car driveway, ample storage, and a prime location near Walmart, grocery stores, restaurants, a new rec complex, library, and future high school, this move-in-ready home delivers the perfect blend of luxury, lifestyle, and convenience. (id:50886)
North 2 South Realty
A - 201 Bay Street
Midland, Ontario
Take advantage of this excellent opportunity to lease 9,000 square feet of flexible warehouse space located in the heart of Midland. Ideal for a wide range of uses permitted under M1 zoning. Suitable for light industrial, warehousing, distribution, and more. 3 shipping and receiving doors for easy access, unloading and loading (shared). 1 with dock leveler. Potential to share office space with head tenant. Shared washroom. Perfect for businesses needing functional and well-located warehousing or storage space. Centrally located in Midland with convenient access to major routes. $12.50/s.f. /yr + TMI $3.00/s.f./yr. + HST, Utilities. (id:50886)
Ed Lowe Limited
3270 Line 10 N
Oro-Medonte, Ontario
Step back in time at this beautifully preserved 1830s storybook home nestled in the picturesque village of Jarratt. This 1 acre, 4-bedroom, 2-bathroom gem blends vintage charm with thoughtful modern updates. While the original section of the house was built in the 1800s, the Gothic style addition was added in 1910, and once served as the post office and general store in the community. Original hardwood floors flow throughout, complemented by the cozy glow of an airtight wood stoveperfect for peaceful evenings and added ambiance. Custom terracotta tiles span the spacious country kitchen, a space offering both warmth and function, ideal for hosting family and friends. The main floor living room boasts panoramic nature views, and a main floor den provides opportunity for an in-home office or guest room. Two separate staircases to the second floor lead to four bedrooms with ample natural light, and a half bath with an antique clawfoot soaker tub. Major updates allow peace of mind, including a new furnace (2024), new drilled well, and a 2024 roof. The 200 amp electrical panel and in-house generator ensure reliability, while Bell Fibe Internet is available for high-speed connectivity.Outside youll enjoy a backyard oasis with ample mature trees, gardens, and an interlocking stone patio. Another star feature is the versatile 50 x 20 barn, featuring two full floors, hydro, gas heater, cold running water, and an insulated sliding glass door. Whether you're seeking a hobby space, workshop, or future studio, the possibilities are endless. Plus, a drive shed with a gas powered reduction kiln provides additional outdoor storage. Located only minutes away from town and major highways, youll find nature and bike trails in walking distance. Don't miss this rare opportunity to own a piece of history with all the modern amenities in the heart of Jarratt. (id:50886)
RE/MAX Right Move
208 - 19a Yonge Street N
Springwater, Ontario
Wonderful adult lifestyle community in beautiful Elmvale. This is a very spacious unit (1138 sqft as per MPAC) with a huge primary bedroom, featuring a walk-in closet and ensuite bath with handicap access. On the other side of the unit, a second bedroom or office, etc. Also on that other side, is a guest bathroom and large laundry/utility room. Great size balcony to enjoy the outdoors. This property includes a covered parking spot and storage locker. Do not miss out! (id:50886)
Century 21 Millennium Inc.
3794 Muley Point Lane
Ramara, Ontario
Beautiful 4 season waterfront home on Lake Simcoe. 10 minutes from the City of Orillia & Casino Rama. Hard to find such a flat levelled backyard to the sandy waterfront. Perfect for a family fun on the water and 4 season living. Raised bungalow with 3 +1 bedrooms, 2+1 bathrooms, 1+1 kitchen. Walkout basement with separate entrance and beautiful waterviews. Access to the backyard and waterfront from both the floors. Huge insulated workshop can be easily converted back to garage. (id:50886)
Best Advice Realty Inc.
509 - 2 Toronto Street
Barrie, Ontario
Welcome to Grand Harbour, where sophistication meets the serenity of waterfront living. Suite 509 - the Driftwood Model - offers an unparalleled blend of elegance, comfort, and breathtaking views of Kempenfelt Bay, the marina, and Barrie's scenic waterfront. Luxury Waterfront Condo Living at Grand Harbour! Spanning 1,500 sq. ft., this meticulously updated two-bedroom, two-bath residence invites you into a world of refined living. Expansive floor-to-ceiling windows flood the space with natural light, showcasing stunning lakefront vistas, while engineered hardwood floors add warmth and timeless beauty. The heart of the home, a modernized kitchen, boasts premium finishes, seamlessly flowing into a spacious living area featuring a gas fireplace - the perfect setting for relaxation or entertaining. A full-sized dining room with walkout access leads to a private outdoor open balcony, ideal for enjoying serene waterfront sunrises. Unwind in the principle suite, complete with ample closet storage and a spa-like ensuite designed for ultimate tranquility. A second bedroom, full guest bath, and convenient in-suite laundry complete this exceptional layout. Indulge in Grand Harbour's exclusive amenities, including a indoor pool, sauna, hot tub, gym, library, games room, and elegant party room. With secure indoor parking and a private storage locker, convenience is at your fingertips. Step outside and immerse yourself in Barrie's vibrant boardwalk, trails, and waterfront lifestyle. From easy access to GO Transit, public transit, and major commuter routes, to the city's casual and fine dining restaurants, services, shopping, entertainment and year-round recreation, this is the perfect balance of luxury and convenience. Welcome to Grand Harbour - waterfront living at its finest. Step away from cutting grass - shoveling snow - maintenance of properties larger than you need - step into the luxury, convenience, simplicity of condo life! NOTE: This property is also listed for sale. (id:50886)
RE/MAX Hallmark Chay Realty
507 - 37 Peel Street
Barrie, Ontario
Spacious 2-Bedroom Apartment with Scenic Balcony Overlooking Berczy Park Now Available for Rent. Discover your new home in this expansive 2-bedroom apartment Enjoy peaceful mornings and relaxing evenings on your large private balcony, which offers tranquil views of lush trees and a gentle creek behind the building. Inside, the apartment boasts hard flooring throughout, brand-new appliances, modern kitchen cabinetry, and a fully renovated bathroom with ample storage. The layout is ideal for those with large furniture and a need for extra closet space. Residents benefit from two elevators, a secure front and back entrance, a welcoming community atmosphere, a laundry room, and a party room for entertaining. Parking and storage lockers are available for an additional fee. This is a rare opportunity to rent a spacious, updated apartment in a peaceful yet connected location. Located on the 5th floor of a well-maintained 8-story building, perfectly situated near the serene beauty of Berczy Park. (id:50886)
Century 21 B.j. Roth Realty Ltd.
23 Sinclair Crescent
Ramara, Ontario
Welcome to Lakepoint Village, just minutes from Orillia, where comfort and nature meet. This charming home offers true main floor living on a rare, oversized pie-shaped lot with extensive landscaping. Enjoy beautiful stamped concrete walkways and patio that lead you through a private outdoor oasis, backing onto nature. Inside, you will find a bright, inviting layout designed for easy living, perfect for downsizing without compromise. This property combines peaceful surroundings with low-maintenance elegance, an ideal place to relax and enjoy life. It's A Must See! (id:50886)
RE/MAX Hallmark Chay Realty
12369 County Road 16
Severn, Ontario
Multi Residential investment opportunity with 10 unit 2 story apartment (8 are legalized), producing a net income of $73,785.94 (8 units). Including all 10 units, the net income increases to over $100,000. The Landlord pays for all utilities, there are separate hydro meters available that have never been hooked up. Property contains 3 septic beds and 1 drilled well. Building being sold in an as is where is capacity. There are outstanding capital required, Seller estimates $70,000. (id:50886)
Sutton Group Incentive Realty Inc.
405 - 37 Peel Street
Barrie, Ontario
Spacious 2-Bedroom Apartment for Rent in Central Barrie Walk to Downtown & Waterfront. Discover peaceful living in the heart of Barrie at Park Lane Towers, located at 37 Peel Street. This spacious 2-bedroom apartment is perfectly situated on the 4th floor, offering serene views of the surrounding trees and parkland. Just steps from the downtown library, weekend farmers market, waterfront beaches, and a vibrant mix of shops and restaurants, this location is ideal for those who love convenience and community. Inside, the apartment features a generous floor plan with hardwood floors throughout, no carpet. Enjoy a large living room, a designated dining area, and a well-sized kitchen with a secondary entrance for added functionality. Step out onto the oversized balcony for fresh air and relaxing evenings. The bathroom includes a newly tiled shower, and both bedrooms are spacious, with one offering a walk-in closet. The building boasts two elevators, a welcoming lobby with a strong community feel, an on-site laundry room, and optional storage lockers. Parking is available for an additional fee. Bring your full-sized furniture there is no need to downsize here. Available for immediate occupancy, this is your opportunity to enjoy comfortable, central living in one of Barrie's most desirable apartment communities. *Lease will be plus electricity. However, electricity charges will not begin until sub-metering devices are installed. Until installation is complete, rent will be all-inclusive. Heat is not electric and is included in rent. (id:50886)
Century 21 B.j. Roth Realty Ltd.
7304 Highway 26
Clearview, Ontario
Ever dreamt of being your own boss and owning your own RESTAURANT? Well this fantastic turnkey restaurant facility awaits in the heart of downtown Stayner! Perfectly situated in the center of town, your signage becomes a full-time BILLBOARDlocated on a high-traffic main street with nonstop visibility. This fully equipped and furnished restaurant is just minutes from Blue Mountain, Collingwood, and Wasaga Beach, making it a popular stop for both locals and tourists alike. The 2,081 sq/ft space includes seating for 53 guests, a custom bar, an exterior walk-in cooler, basement storage, and a 1.5-car garage for extra storage. The stunning, chef-designed kitchen is built for efficiency, featuring an 11-ft hood with fire suppression system, fryers, griddle, pasta cooker, walk-in fridge, gas stove, dishwasher, and more.Includes a full list of chattels to cover all your startup needs. Now is the perfect time to make your dream a reality and become part of a fast-growing, vibrant community before the town really takes off! ($4000 Lease + $800 TMI monthly) Tenant will be responsible for utilities power, water, gas and communication and snow removal (id:50886)
RE/MAX Real Estate Centre Inc.
7 - 10 Mulligan Lane
Wasaga Beach, Ontario
FORE! There is lots of season left to sit on this beautiful patio that looks out over the trees that back onto the Marlwood Golf & Country Club. It's a quiet life situated on the edge of the Marlwood Estates and provides open-concept living with 2 bedrooms and 2 bathrooms. A large centre island with seating for 4 makes this condo unique and the upgraded kitchen offers loads of storage and prep space. The living room/dining room combination flows easily and has the bonus for flexible space options when entertaining too. The cozy gas fireplace is a bonus when the weather cools and provides ambience as you gaze out to the quiet greenscape outside the sliding glass doors. And you have to check out the patio, it's inviting and will fit all your entertaining or retreat needs, and this space can be screened in with a simple request to the condo corp. Why not extend your enjoyment of the warmer seasons while you watch the rabbits hop by. California shutters provide privacy and insulation and a clean updated feel to any decor. All stainless steel appliances are included. This lovely space is move-in ready! (id:50886)
RE/MAX Hallmark Chay Realty
1725 Earl Haid Avenue
Severn, Ontario
This is a great opportunity to own a home with commercial potential and live in cottage country on the water. Prime Commercial Opportunity Looking for the perfect location to elevate your business? a versatile commercial property offering immense potential for a variety of ventures. Property Highlights: Strategic Location: Situated in the growing Severn Township, this property benefits from excellent visibility and accessibility, ensuring your business gets noticed. Enjoy easy connections to major routes, making commuting and logistics a breeze. Flexible Space: With ample square footage, this property can be adapted to suit diverse needs, whether you're planning retail operations, office space, a service-based business, or a combination. The layout provides the flexibility to design a space that perfectly aligns with your vision. High Growth Area: Severn Township is experiencing significant development and population growth, offering a thriving customer base and a dynamic economic environment for businesses to flourish. Investment Potential: Capitalize on the increasing demand for commercial properties in this rapidly expanding region. Represents a smart investment for both owner-operators and investors alike. Ideal for Retail Store Service Businesses. Don't miss this chance to establish or expand your business in a prime Severn Township location. Offers the space, location, and potential you need to succeed. Water view residence on Severn River with bonus commercial property on main floor. Almost 1600 square feet 3 bedroom, 2 bathroom residence on second floor plus seasonal rental Bunkie. Large walk in beer cooler. Many chattels and fixtures included. Currently store closed for the season. Screened in second floor porch to relax with morning coffee. Street freshly paved and redone waterfront pavers. Township owned dock for boaters to stop and shop. Has had recent renovations. Primary bedroom with large walk in closet, ensuite with laundry. Property sold as is. (id:50886)
Right At Home Realty
1725 Earl Haid Avenue
Severn, Ontario
Escape to Lakeside Living! Discover your dream home in the heart of Ontario's stunning cottage country! This charming property at 1725 Earl Haid in Severn Township offers the perfect blend of tranquility and convenience, ideal for families, retirees, or anyone seeking a peaceful retreat. Imagine: Spacious and inviting interiors perfect for entertaining or relaxing with loved ones. Separate Bunkie for guests or Airbnb rental. A waterfront lot providing ample space for outdoor activities, gardening, or simply enjoying the fresh air. On the Severn River with good proximity to the shimmering waters of Lake Couchiching and Lake Simcoe, offering endless opportunities for boating, fishing, and watersports. Easy access to local amenities including shops, restaurants, schools, and parks, ensuring all your daily needs are met. Enjoy the vibrant community of Severn Township, known for its friendly atmosphere and picturesque landscapes. 1725 Earl Haid is more than just a house; it's a lifestyle. Experience the joy of lakeside living without sacrificing modern comforts. Don't miss this incredible opportunity! Whether you're looking for a year-round residence or a fantastic weekend getaway, this property has it all. Water view residence on Severn River with bonus commercial property on main floor. Almost 1600 square feet 3 bedroom, 2 bathroom residence on second floor plus seasonal rental Bunkie. Large walk in beer cooler (not in use). Many chattels and fixtures included. Currently store closed for the season. Screened in second floor porch to relax with morning coffee. Street freshly paved and redone waterfront pavers. Township owned dock for boaters to stop and shop. Has had recent renovations. Primary bedroom with large walk in closet, ensuite with laundry. Property sold as is. This is a great opportunity to own a home with commercial potential and live in cottage country on the water. (id:50886)
Right At Home Realty
18 - 39 Coulter Street
Barrie, Ontario
Welcome to This Beautiful, Bright and Well-Kept 1-Bedroom, 1-Bath Condo Offering Incredible Value. This Clean, Carpet-Free Unit Features Updated Flooring Throughout, California Shutters, and a Practical Open Layout Thats Perfect for Downsizing, First-Time Buyers, or Anyone Looking for Low-Maintenance Living. Enjoy Being Steps Away From Shopping, Restaurants, Public Transit, and All the Conveniences you Need. Including Above Ground Parking, Storage Locker, and an Elevator for Your Convenience. This Location Also Offers Quick Access to Highway 400, Making it Ideal for Commuters. With One of the Lowest Price Points for Condos in Barrie, This is a Fantastic Opportunity to get into the Market Without Compromise. Furnace and AC New - 2025. Move-in Ready and Waiting for You! (id:50886)
Exp Realty
23 Hills Thistle Drive
Wasaga Beach, Ontario
Gorgeous Detached Home In Wasaga Beach On A Premium Lot! Built By Elm Development! Situated In The Heart Of Georgian Sand Wasaga Beach! Spacious 4 Bedroom, 2 Full Baths On 2nd Flr, & Powder Rm On Main, 9Ft Ceilings. Modern kitchen w/backsplash, Lots Of Window & Natural Light, Second Floor Laundry, Carpet less Property, Newer Appliances, Zebra window covering thruout, Access From The Garage And Much More! Tarion Warranty! Easy Access To Wasaga Beach Provincial Park, Golf Course, Shopping, Coffee Shop., Beaches. (id:50886)
Sutton Group-Admiral Realty Inc.
5 - 461 Dunlop Street W
Barrie, Ontario
1202 s.f. commercial unit located in corner plaza at Dunlop st W and Ferndale Dr., west of Hwy 400. Ideal for a wide range of uses. Excellent location just one minute from Hwy 400, situated in a high-visibility corner plaza at Dunlop Street West and Ferndale Drive. 12 ft. roll-up loading door 14 ft. clear ceiling height. 3-phase hydro power. Ample on-site parking. High-traffic area with public transit at the door. Surrounded by shopping, restaurants, and amenities. Ideal for businesses seeking excellent access, exposure, and functionality. (id:50886)
Ed Lowe Limited
6 - 461 Dunlop Street W
Barrie, Ontario
1064 s.f. commercial unit located in corner plaza at Dunlop st W and Ferndale Dr., west of Hwy 400. Ideal for a wide range of uses. Excellent location just one minute from Hwy 400, situated in a high-visibility corner plaza at Dunlop Street West and Ferndale Drive. 12 ft. roll-up loading door 14 ft. clear ceiling height. 3-phase hydro power. Ample on-site parking. High-traffic area with public transit at the door. Surrounded by shopping, restaurants, and amenities. Ideal for businesses seeking excellent access, exposure, and functionality. (id:50886)
Ed Lowe Limited
6 Forrester Road
Oro-Medonte, Ontario
Discover your sanctuary in the peaceful township of Oro-Medonte, just steps from Lake Simcoe and only 12 minutes from Barrie. This custom-built home sits on three-quarters of an acre on a tranquil, quiet street. Designed with comfort and modern living in mind, this home features in-floor heating throughout, including the garage, and is constructed with ICF walls for energy efficiency and comfort. Step inside to find 10-foot soaring ceilings and modern finishes. The main floor features a spacious kitchen with top-of-the-line appliances, and a large island perfect for any home chef. The primary bedroom on the main floor is a true retreat with an ensuite bath and a walk-through closet featuring custom built-ins. Upstairs, enjoy a private loft ideal for guests or family plus a balcony perfect for your morning coffee. The two large upstairs bedrooms share a convenient Jack-and-Jill washroom.The backyard is an entertainer's dream with a large patio and beautiful landscaping. The home is fully equipped with smart technology via Control4 for seamless security, lighting, and music control.Come experience the perfect blend of luxury and tranquility at 6 Forrester Road! (id:50886)
Keller Williams Experience Realty
2 - 461 Dunlop Street W
Barrie, Ontario
1550 s.f. commercial unit located in corner plaza at Dunlop st W and Ferndale Dr., west of Hwy 400. Ideal for a wide range of uses. Excellent location just one minute from Hwy 400, situated in a high-visibility corner plaza at Dunlop Street West and Ferndale Drive. 12 ft. roll-up loading door 14 ft. clear ceiling height. 3-phase hydro power. Ample on-site parking. High-traffic area with public transit at the door. Surrounded by shopping, restaurants, and amenities. Ideal for businesses seeking excellent access, exposure, and functionality. (id:50886)
Ed Lowe Limited
1 - 461 Dunlop Street W
Barrie, Ontario
3278 s.f. commercial unit located in corner plaza at Dunlop st W and Ferndale Dr., west of Hwy 400. Ideal for a wide range of uses. Excellent location just one minute from Hwy 400, situated in a high-visibility corner plaza at Dunlop Street West and Ferndale Drive. 12 ft. roll-up loading door 14 ft. clear ceiling height. 3-phase hydro power. Ample on-site parking. High-traffic area with public transit at the door. Surrounded by shopping, restaurants, and amenities. Ideal for businesses seeking excellent access, exposure, and functionality. (id:50886)
Ed Lowe Limited
4411 Upper Big Chute Road
Severn, Ontario
Looking For More Than A Quiet Retreat To Escape The city And Enjoy All The Seasons To Their Fullest? Dreaming Of A Place To Welcome Each New Day Re-Energized By Fresh Forest Air And Sunrises Painting The Morning Horizon? Consider This 57 Acre Property Featuring Mobile Home, Trailer Home, Sleeping cabin, Security Room, Storage Trailer, 4 Sheds And A Beautiful Scenic Lot With New Well And With New 200 Amps Underground Electricity Connection, Almost Ready To Build Your Dream Home Here! Opportunity For The Outdoor Enthusiast, Welcome To Your Private Haven With An Easy Drive Down Upper Big Chute Road. This Sprawling 57 Acre Property Is Conveniently Accessible Via A Well-Paved, Easy Drive Route; Unique Feature Adds An Extra Layer Of Tranquility And Privacy, Making This Property An Ideal Retreat Away From The Hustle And Bustle Of City Life. It's A Hunters Dream, Offering Vast Open Expanses, Ripe For Hunting And Other Outdoor Pursuits. Peace Of Mind With Property Surrounded By Crown Land. (id:50886)
Century 21 Heritage Group Ltd.
193 Gouett Street
Tay, Ontario
Unlimited Possibilities! Waterfront property on Georgian Bay with access to all the Great Lakes, the Atlantic Ocean, and beyond! This 2000 sq ft Tudor home meets so many needs with its sheltered dockage. This fully finished home features 3 large bedrooms, one ideal as a separate in-law suite, and a large detached garage with potential for an accessory dwelling unit for additional rental space or living quarters. A Bunkie-style fully powered office area is also on the property. Ample parking and 75 feet of waterfront make this home a must-see to fully appreciate its unique features. (id:50886)
RE/MAX West Realty Inc.
3337 Beckett Place
Severn, Ontario
A lakeside living community without the waterfront prices! This stunning 2-bed, 2-bathroom, home is only a few minute walk to the beautiful Lake Couchiching, giving you the option to have private beach access and exclusive entry to a serene shoreline whenever you choose! There is even a lake view from your bedroom window! With easy access to Hwy 11, this home becomes a commuters dream; if you're heading South to Orillia, Barrie or beyond, or heading Northbound to cottage country, this location is the perfect place to call home! Have pets? well, be at ease with this fenced backyard perfect for those furry friends to play! Love to relax outdoors or entertain family and friends? This home is perfectly laid out with the flow from kitchen and dining area, to your large living room, through the sliding door and out onto your raised deck. The backyard also comes with an awesome fire pit and a secondary private stone patio. Summers don't get much better than that! This home is minutes away from the World Famous Webers BBQ grill and the Candy Shoppe, for all those with a sweet tooth! And if have a passion for fishing, hunting or other outdoor activities, Ellwood Epps Sporting Goods is just around the corner! A third bedroom could easily be added to the basement of this property. The local residents have access to a private beach and park, for an annual fee of $30, through the Cumberland Beach & District Ratepayers Association (Optional). Don't miss the opportunity to call 3337 Beckett Place HOME! (id:50886)
Homelife Nu-Key Realty Ltd.
660 - 90 Collier Street
Barrie, Ontario
Discover premier office spaces in downtown Barrie, now locally owned and managed. Situated on the 6th floor. Located across from City Hall, they offer close proximity to other professional businesses, and the Barrie Courthouse is just a minute's walk away. Additionally, enjoy the advantage of being near the lake, parks, and restaurants, making it an ideal spot in the City Center. Sizes are flexible. This unit represents 1 side of this floor. There are picturesque views of the lake and/or city through ample windows. Negotiable TI allowance possible with a 5 year lease. Occupancy will be determined based on size, location, and leasehold requirements. **EXTRAS** Note: measurements may not be entirely accurate. Adjustments and modifications to the premises may affect the final dimensions. Premise will be measured by BOMA standards prior to execution of lease. TMI to be assessed. (id:50886)
Royal LePage First Contact Realty
103 Ivy Lane
Orillia, Ontario
******MUST SEE VIRTUAL TOUR!!! *********Island Discover your own slice of paradise on a beautiful Lake Simcoe, boasting over 70 feet of prime waterfront with moonlit, ocean-like view. Located on famed trent Severn Watery, you boat anywhere in the world from your own dock. Well maintained home offers: *3 comfortable bdrms *laundry* septic *drilled well w/filtration system.* propane FP & in-floor radiant heating for year-round comfort *Huge 70' dock with *deep water - perfect for swimming, boating or playing with your dog. Ideal for windsurfers/catamaran lovers. * tin boat with 20HP mercury motor (1 yr) incl. in sale * The property offers exceptional privacy while being part of a welcoming island community of 51 lots.The current owner lives here full time, enjoying the tranquil setting & stunning views. Whether you're seeking a year-round residence or seasonal retreat, this property offers the perfect blend. (id:50886)
RE/MAX Realty Services Inc.
204 - 181 Collier Street
Barrie, Ontario
Welcome to The Bayclub! Spacious 2-bedroom, 2-bathroom 1,265 square foot suite. This lovely condo has a nice bright southwestern view, overlooking the newly surfaced pickle ball court. Large kitchen with loads of cabinets, pot drawers, double sink and built in laundry area. Roomy storage room that could easily accommodate the laundry for a dedicated laundry room. Spacious living room combined with the dining, bright and cheery with warm wood tones. Both the main bathroom and the ensuite bath have been updated, ensuite has walk-in shower. Large primary bedroom with a large walk-through closet. Home has been recently painted throughout with neutral paint and newer laminate flooring in the primary bedroom. Lovely enclosed balcony, barbecues are permitted. The underground has an assigned parking space and storage locker. The Bayclub is located in the highly desired quiet east end of Barrie steps to Kempenfelt Bay, walking path, downtown, and shopping as well as the Parkview Centre and transit. Best variety of recreational activities of all Barrie condos. Fantastic recreation facilities include one of the largest indoor pools of all the Barrie condominiums, indoor squash court, outdoor tennis/pickle ball court, expansive workshop for those who are handy or want to be, exercise room, billiards room, library, sauna, party room, guest suite, potting room for plant enthusiasts. Onsite management, superintendent and cleaner. Visitor parking lot and lovely well-kept grounds. (id:50886)
RE/MAX Hallmark Chay Realty
41 Jamieson Drive
Oro-Medonte, Ontario
Located in the Forest Home Industrial Park in Oro-Medonte with excellent highway access, this versatile ED-zoned commercial property offers endless possibilities from light industrial manufacturing to contractor supply outlets, equipment sales, and more. The main building features a reception area, two offices, two bathrooms, a lunchroom, and a large open workspace with a loading dock and dock leveler for efficient deliveries. Adding exceptional value, a fully rented 16-unit storage facility (10x20 each) provides steady below-market rental income with room for growth. Ideal for business operations or as a prime investment, this property delivers location, functionality, and income potential in one outstanding package. (id:50886)
RE/MAX Right Move
Lot 34 Monarch Drive
Orillia, Ontario
Discover the soon-to-be-completed Mancini Home, now under construction in the highly desirable West Ridge Community on Monarch Drive. This Cypress Elevation A model offers 4 spacious bedrooms, 3.5 bathrooms, and a convenient upper-level laundry room. Thoughtfully designed with modern features, the home includes an open-concept kitchen with quartz countertops, 9-foot ceilings on the main floor, elegant rounded drywall corners, an oak staircase, and a walk-out basement. Each bedroom has access to its own bathroom, including a Jack and Jill en-suite. Backing onto the peaceful West Ridge pond, the home combines natural surroundings with everyday conveniencejust minutes from West Ridge Place, home to Best Buy, Home Depot, Food Basics, and more. With construction underway, this is a rare opportunity to secure a brand-new home in a prime location, with the added benefit of still being able to choose your own finishes. (id:50886)
Century 21 B.j. Roth Realty Ltd.
108 Owen Street
Barrie, Ontario
In the heart of downtown Barrie, where tree-lined streets meet the charm of vibrant city life, 108 Owen Street offers a rare blend of character, comfort, and modern elegance. Just a short drive to Kempenfelt Bay and the marina and a five minute walk to effortless access to Lake Simcoes endless possibilities; from boating and fishing to leisurely waterfront strolls, all while enjoying the convenience of parks, shops, dining, and entertainment only moments from your door. Behind the gated entry, lush gardens and mature landscaping set the stage for a home designed as much for gathering as it is for quiet moments. The backyard unfolds into a private oasis with an in-ground pool, hot tub, outdoor shower, chefs outdoor kitchen, and a magnificent stone fireplace that turns summer evenings into cherished memories. The detached 31 x 24.5ft double garage with workshop, equipped with a 60-amp panel, provides both practicality and potential, while generous parking accommodates a boat ortrailer with ease. Inside, sunlight spills across warm natural wood beam accents in the kitchen and living room, where a gas fireplace offers a welcoming glow. The main floor features a dedicated office, a spacious bedroom, bathroom and plenty of entertaining space. Upstairs, the master suite is a private sanctuary with steam shower, sky light, and tranquil night sky views. The walk-out lower level is an entertainers delight offering a second bedroom, a gas fireplace, a wet bar, and a projector TV create the perfect setting for gatherings, with seamless access to the pool terrace. With 200-amp service, central vac, abundant storage, and a long list of stunning upgrades, this home is entirely move-in ready. 108 Owen St. is a place where every space feels intentional, where beauty and comfort meet, and where the next chapter of life can be written with ease and grace. (id:50886)
Keller Williams Innovation Realty
RE/MAX Professionals North
48 Wyn Wood Lane
Orillia, Ontario
Welcome to Premium Water-view Living at Its Best! This stunning, newly built 3-storey townhome is situated in the exclusive Orillia Fresh community, offering unparalleled views along the serene shores of Lake Couchiching. With over 2,000 sq. ft. of luxurious, maintenance-free living, this is one of the larger units in the neighbourhood boasting panoramic water views from every level, including a spacious private rooftop terrace perfect for entertaining or unwinding while soaking in breathtaking sunsets over the lake.Every inch of this home has been designed to enhance its waterfront beauty. The open-concept main floor features soaring ceilings, oversized windows, and sun-filled living spaces that bring the stunning lake views right into your home. The chefs kitchen is equipped with sleek quartz countertops, premium stainless steel appliances, and a walk-out balcony ideal for enjoying your morning coffee with the lake as your backdrop.The upper-level primary suite is a true sanctuary, complete with a spa-inspired ensuite and its own private balcony overlooking the sparkling shoreline. Two additional spacious bedrooms and 2.5 beautifully designed bathrooms offer comfort and privacy for family and guests. The versatile ground-level bonus room is perfect for a home office, rec room, or guest suite.Additional features include a 1-car driveway, energy-efficient HVAC, and luxurious vinyl plank flooring throughout. Step outside and enjoy waterfront trails, a residents-only clubhouse, parks, and easy access to downtown Orillias boutique shops, dining, and the historic Opera House. Youll have a front-row seat to the Canada Day fireworks and year-round events, all just steps from your door.This is more than just a homeits the lifestyle you deserve. Book your private tour today! (id:50886)
Exp Realty
177 Mississaga Street E
Orillia, Ontario
Welcome to a fantastic leasing opportunity in the heart of Downtown Orillia. This well-located commercial unit is situated just half a block north of Front Street, one of the busiest intersections in the city. The location benefits from excellent visibility and steady pedestrian traffic in both directions. Zoned C1 Downtown Central Business District, this space permits a wide variety of uses. Potential tenants could operate a coffee shop or café, retail store, hair salon or barbershop, professional office (such as insurance, legal, or financial services), sales and service establishment, studio, or specialty boutique. The landlord is seeking a professional tenant whose business hours will not extend beyond 8:00 PM, in consideration of a neighbouring bar. This makes the unit ideal for daytime or early evening operations. This is a prime opportunity for anyone looking to establish or relocate their business in a high-visibility, high-traffic area of Orillia's vibrant downtown core. Lease is $1600 per month plus taxes and utilities. Electric heat. Some chattels are negotiable. (id:50886)
RE/MAX Right Move

